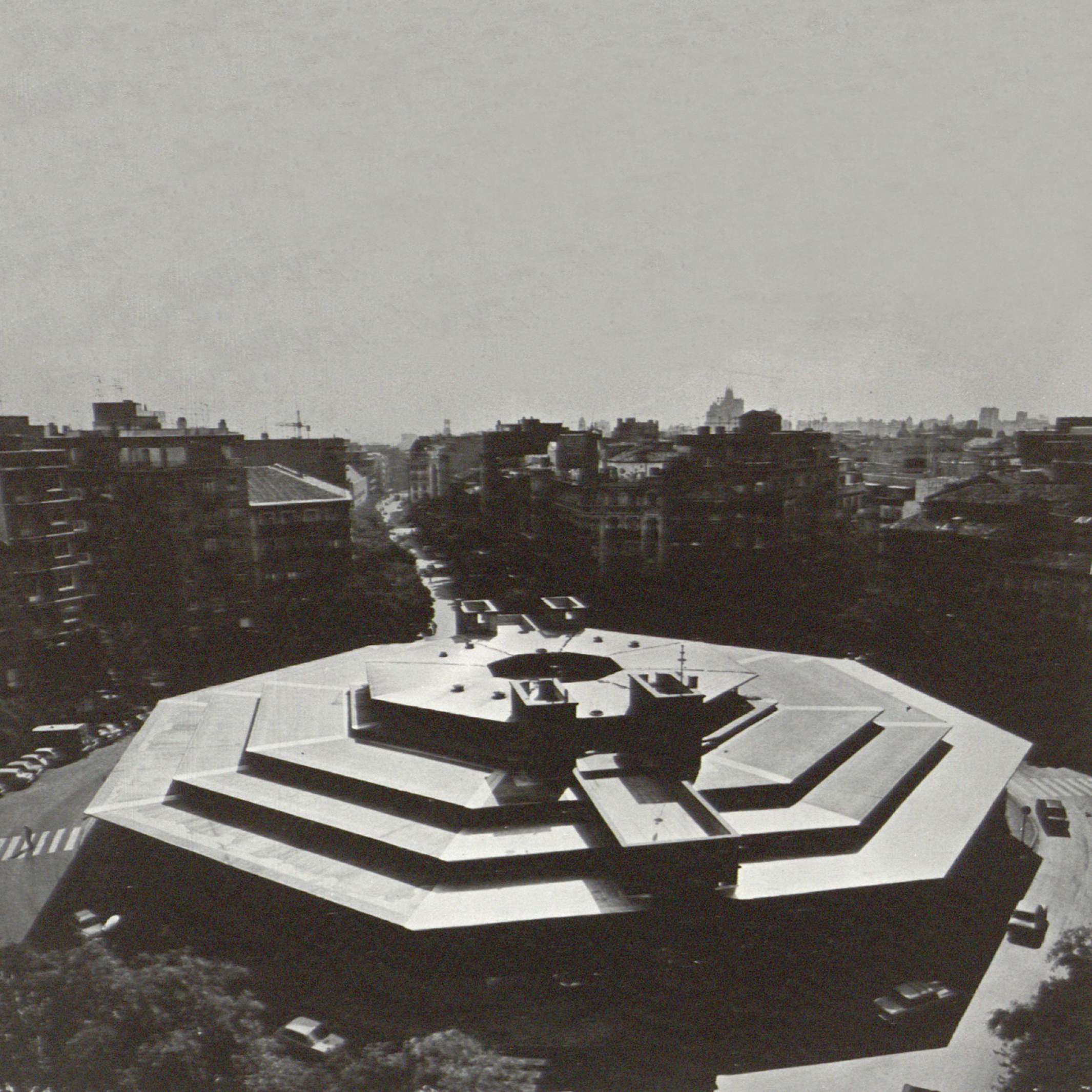The Olavide Square, formerly called Industrial Square, had installed in its center, since 1875, a market that supplied the neighborhood of the primitive Chamberi. The iron and zinc structure that covered it was in the Plaza de la Cebada for the wholesale sale of fruit, and was removed from there in 1868, when the Belgian Society of Markets built those of the Barley and Mostenses. From 1930, gathering the necessary budget, the council began the construction of a series of new markets that were planned since 1926 to meet the needs of supply.
La plaza de Olavide, antiguamente llamada plaza Industrial, tenia instalado en su centro, desde 1875, un mercado que surtía la barriada del primitivo Chamberi. La estructura de hierro y cinc que lo cubría estuvo en la plaza de la Cebada para la venta al por mayor de fruta, y fue retirada de allí en 1868, en que la Sociedad Belga de Mercados construyo los de la Cebada y Mostenses. A partir de 1930, reuniendo el presupuesto necesario, el ayuntamiento comienza la construcción de una serie de nuevos mercados que estaban previstos desde 1926 para cumplir las necesidades de abastecimiento.
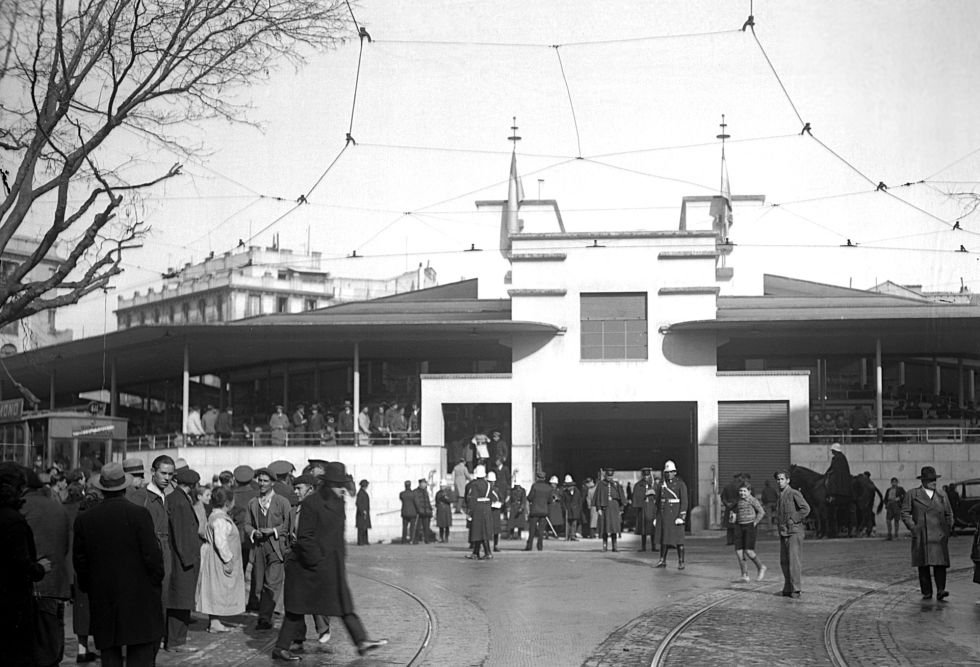
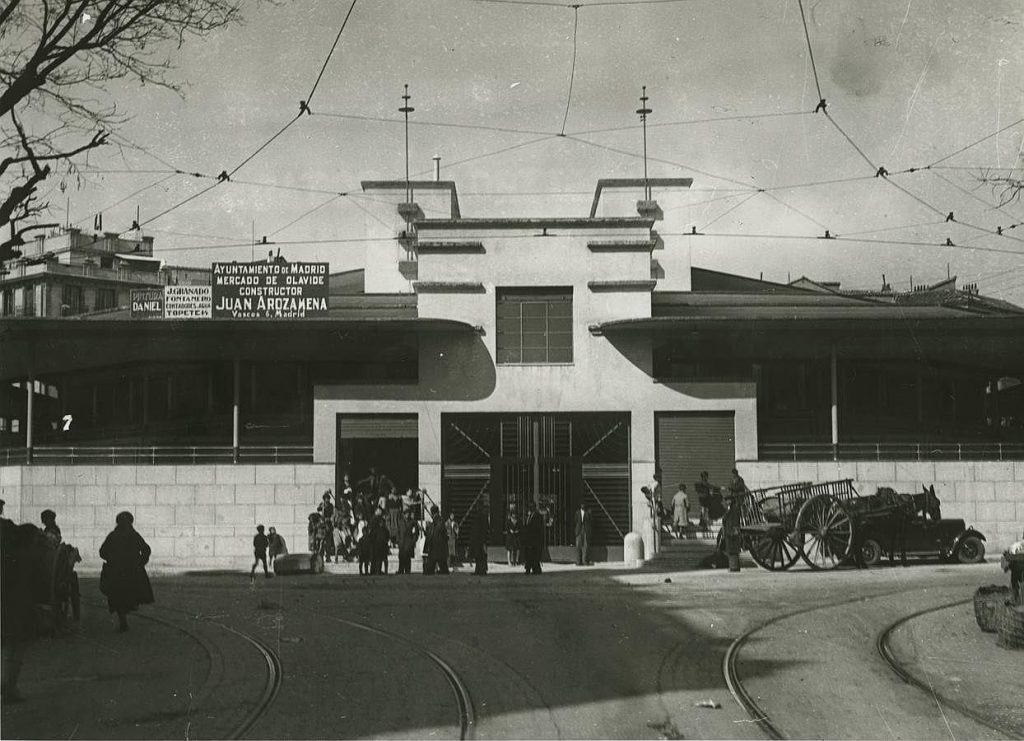
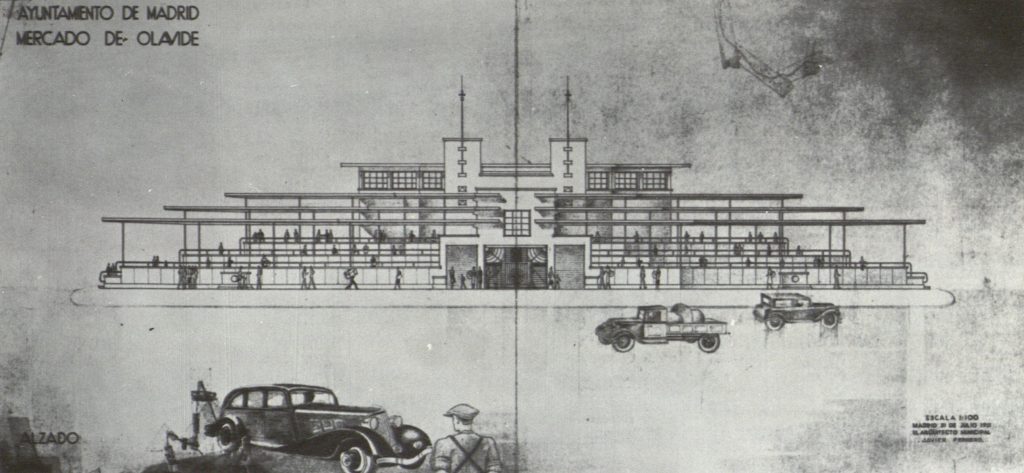
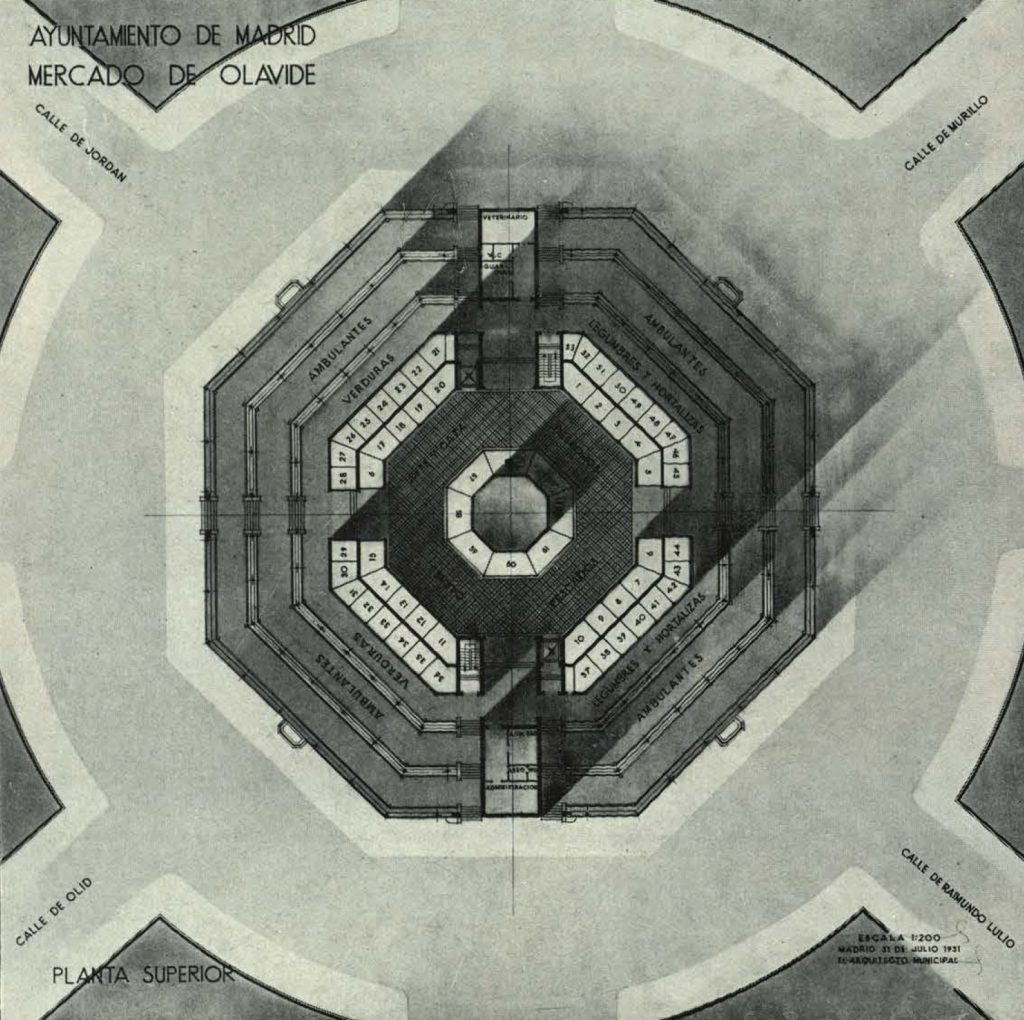
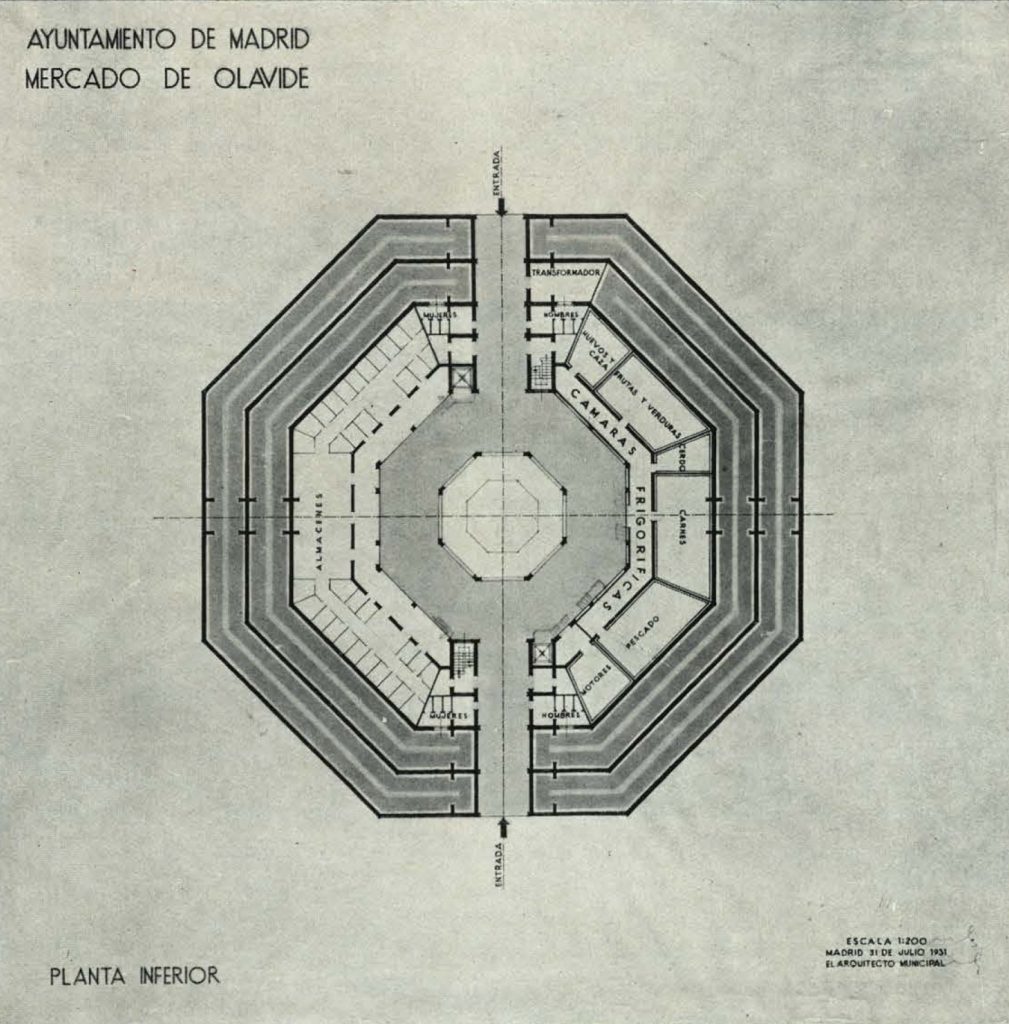
The simplicity and clarity of the approach are the common denominator of the conception of these markets; there is not a single concession in them to adornment, but rather a profound study of good functioning, hygiene and service to the community.
La sencillez y la claridad del planteamiento son el exponente común de la concepción de estos mercados; no hay en ellos una sola concesión al ornato y si un profundo estudio de buen funcionamiento, higiene y servicio a la comunidad.
The building is an important example of the architecture of the Second Republic, which gathers in an intelligent eclecticism the main data provided by the Modernism. It should be noted, however, that the market has original characteristics that in themselves would be sufficient for its evaluation, such as an open architectural treatment, capable of containing or simultaneously using different uses. This would also be the incorporation of road traffic to its interior space, perforating the building in a new collaboration between architecture and vehicle.
El edificio es una importante muestra de la arquitectura de la Segunda Republica, que recoge en un inteligente eclecticismo los principales datos que aporto el Movimiento Moderno. Ha y que señalar no obstante que el mercado posee características originales que por si solas bastarían para su valoración, como por ejemplo un tratamiento de arquitectura abierta, capaz de contener o simultanear distintos usos. Así seria también la incorporación de la circulación rodada a su espacio interior, perforando el edificio en una colaboración nueva entre arquitectura y vehículo.
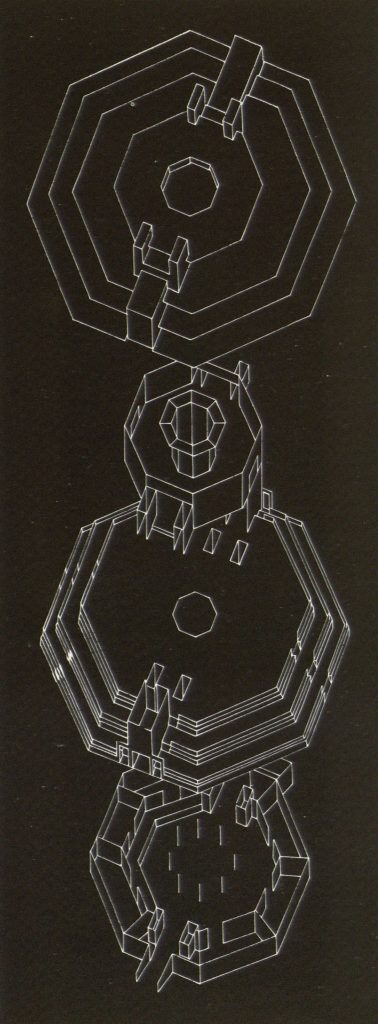
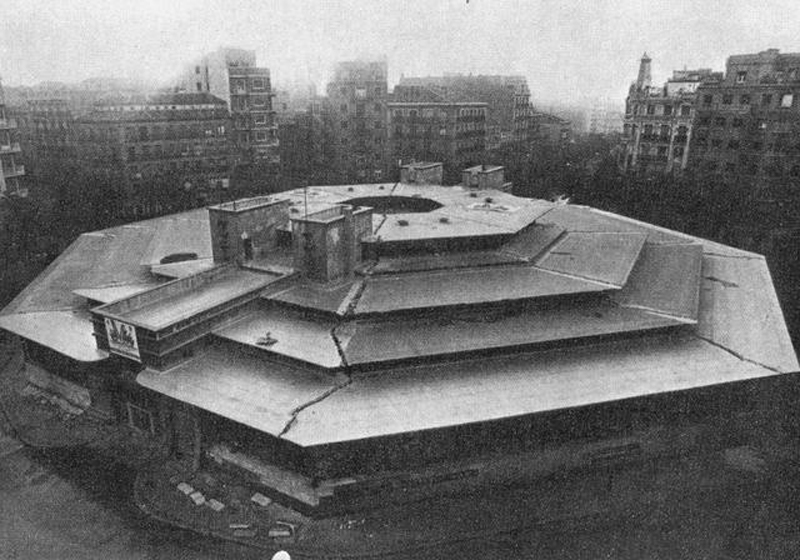
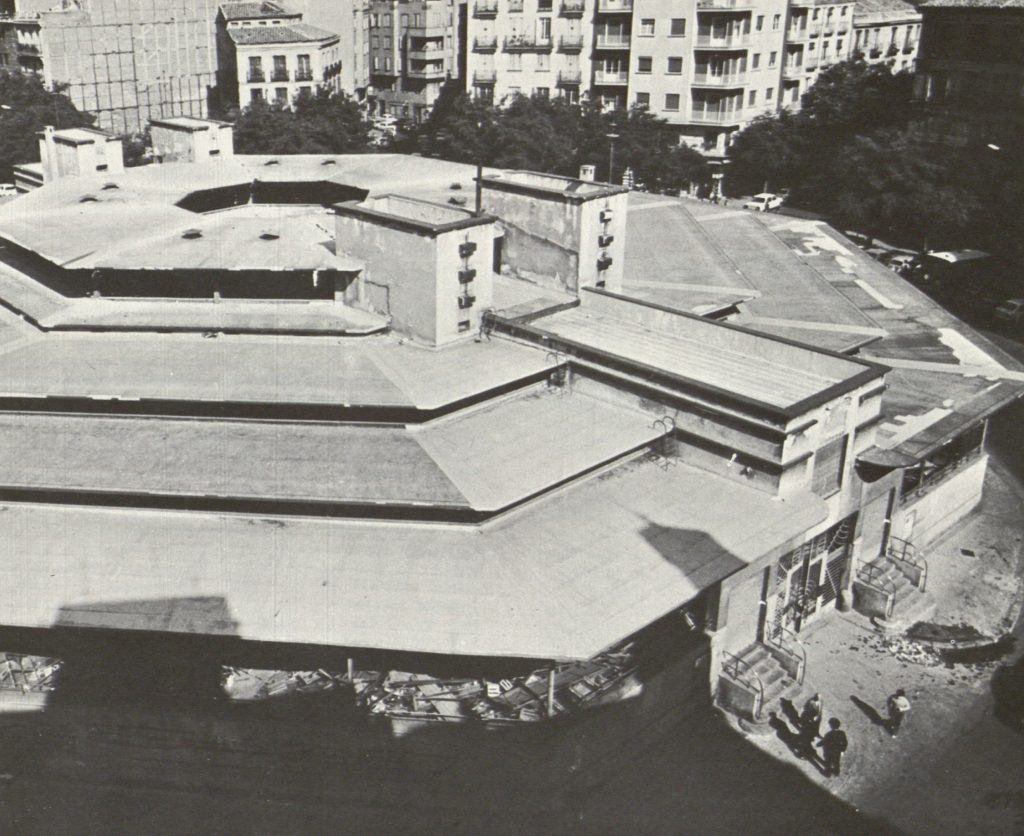
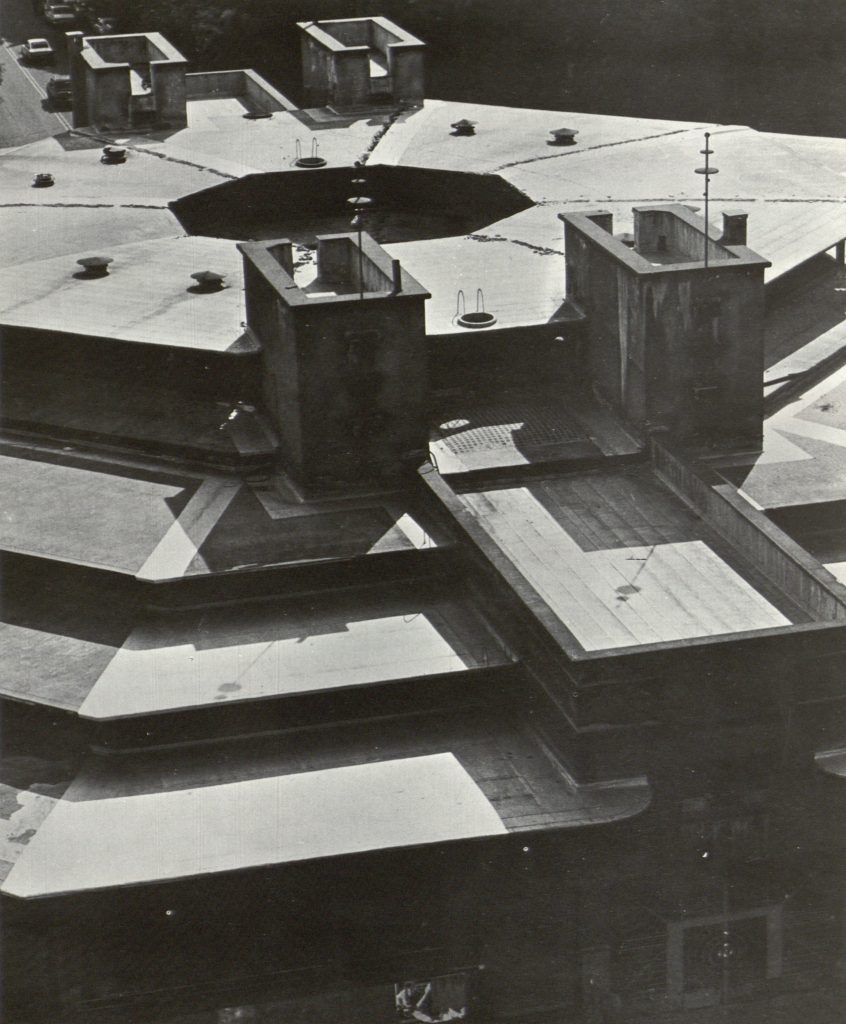
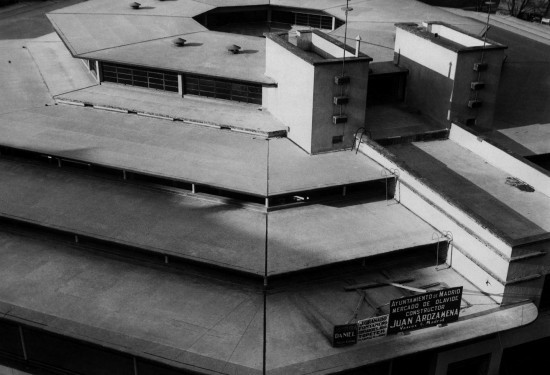
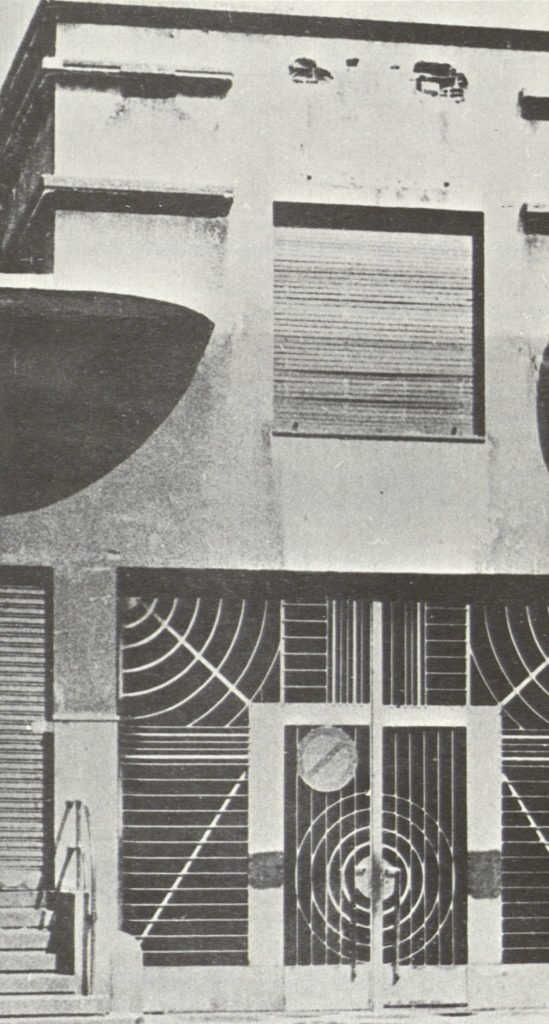
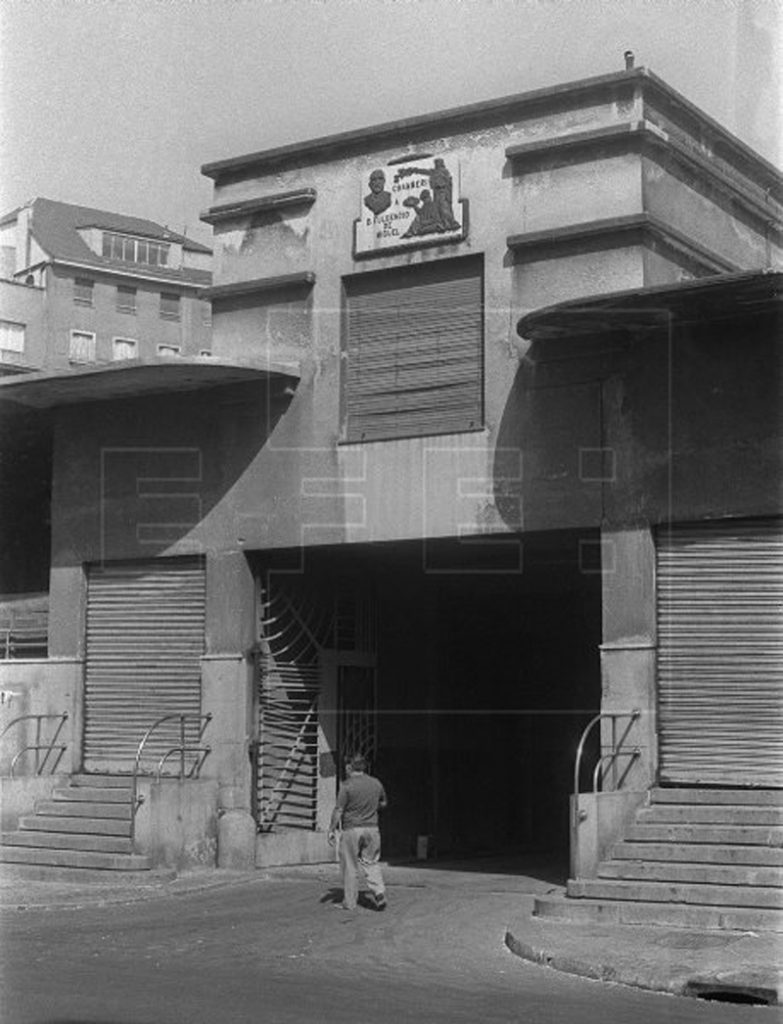
The city council’s decision to demolish the Olavide market in 1974 highlighted an old problem in the eventful life of our cities: the progressive destruction of the centres of urban activity.
La decision del ayuntamiento de demoler el mercado de Olavide en 1974 puso de manifiesto un viejo problema en la azarosa vida de nuestras ciudades: la destrucción progresiva de los centros de actividad urbana.
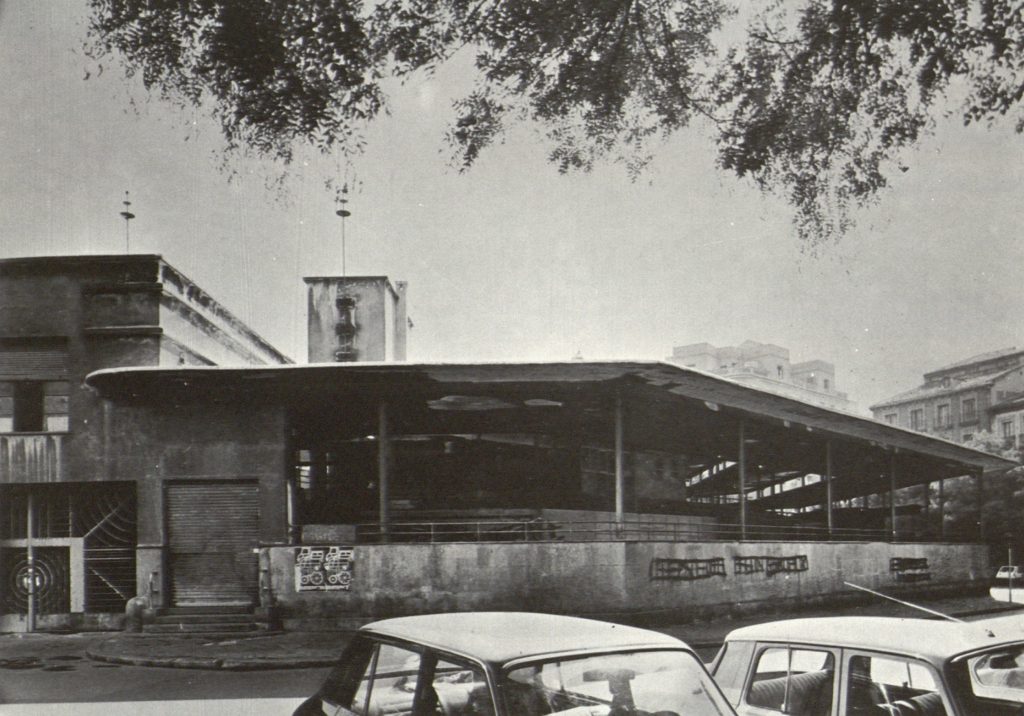

Images of market’s demolition

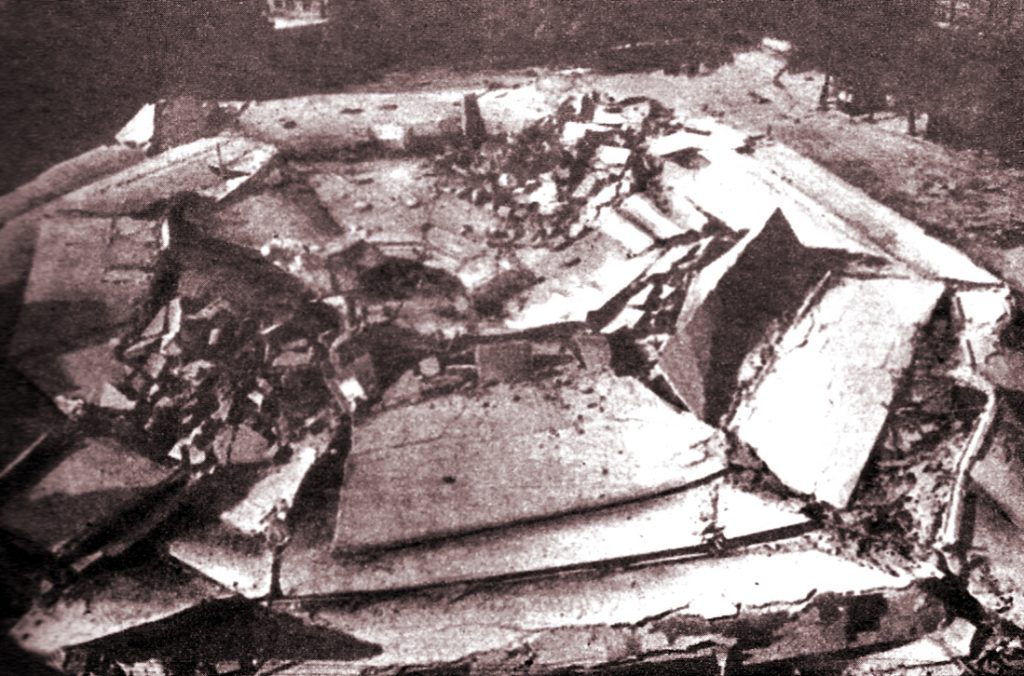
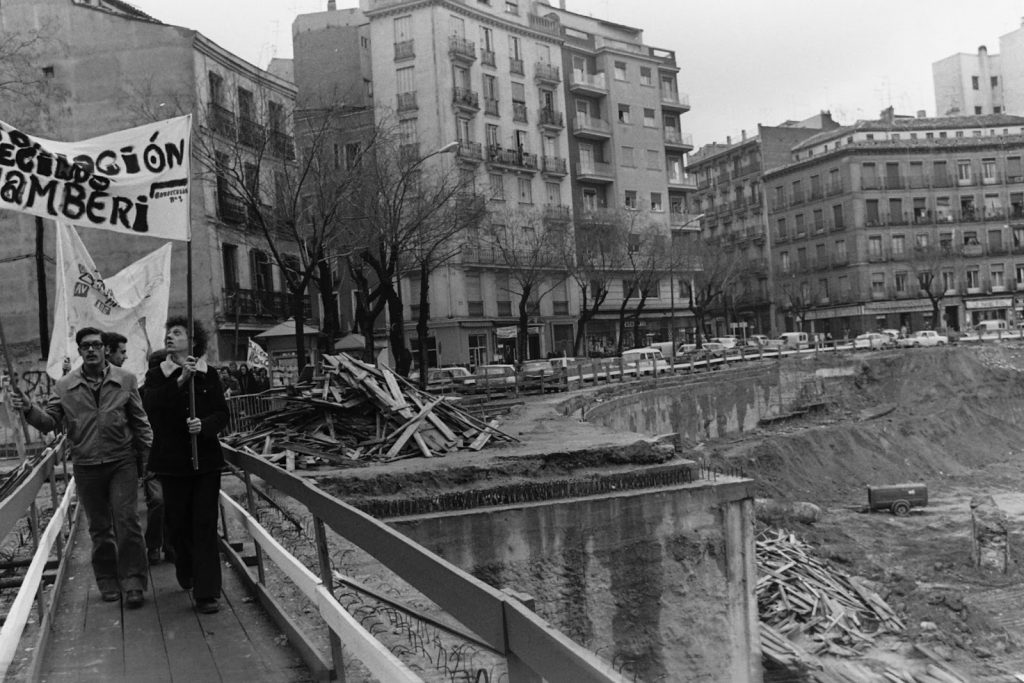
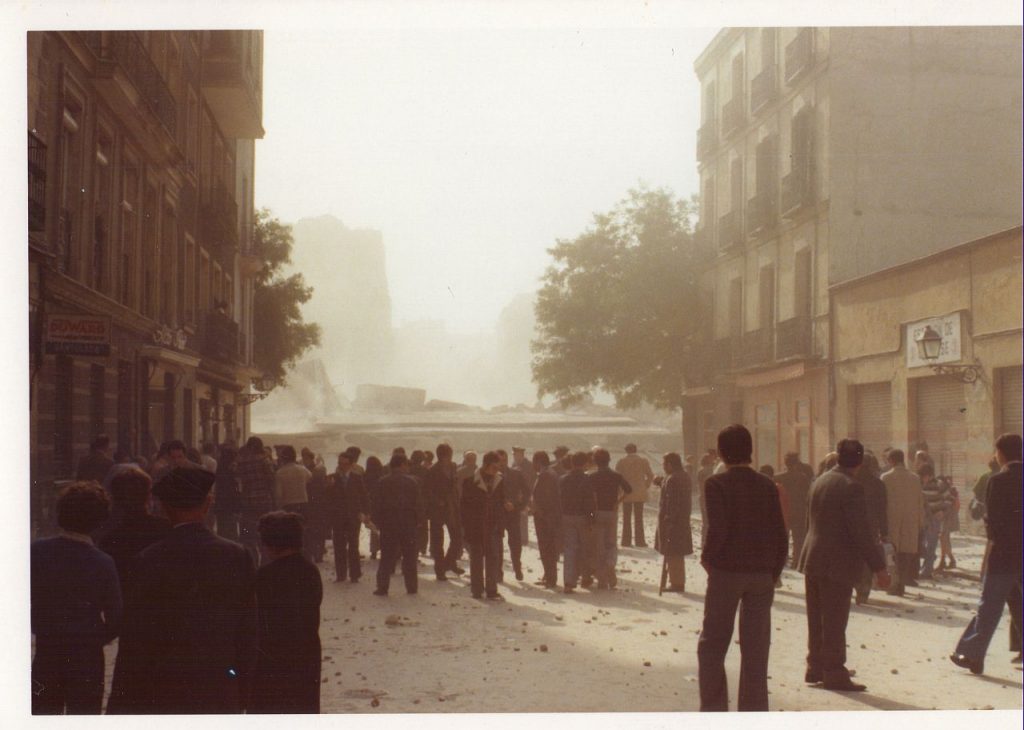
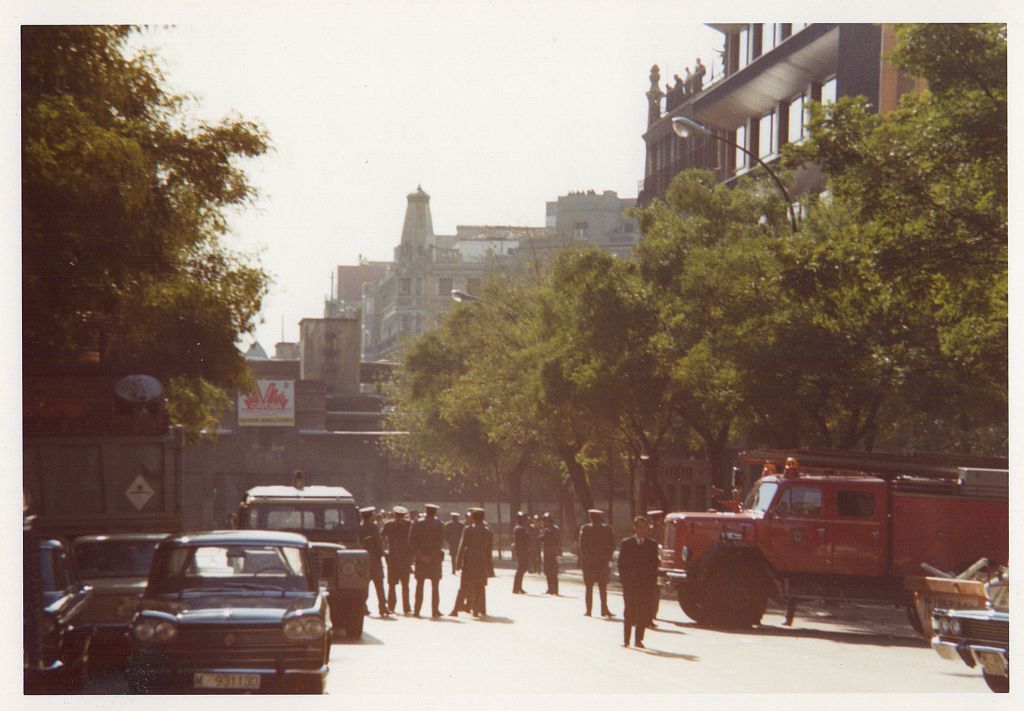

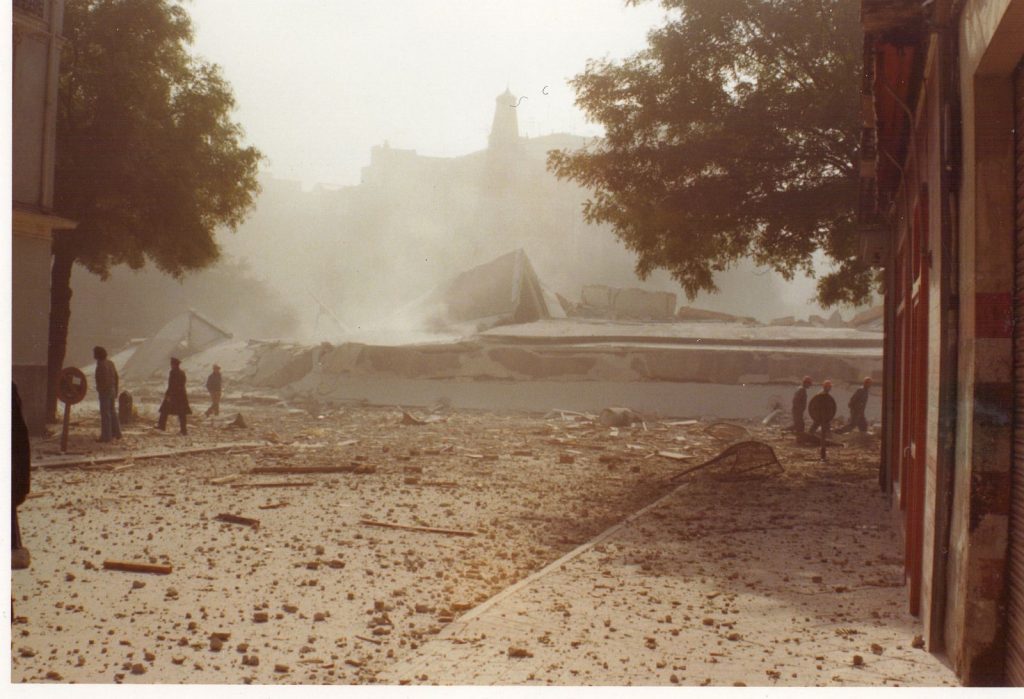

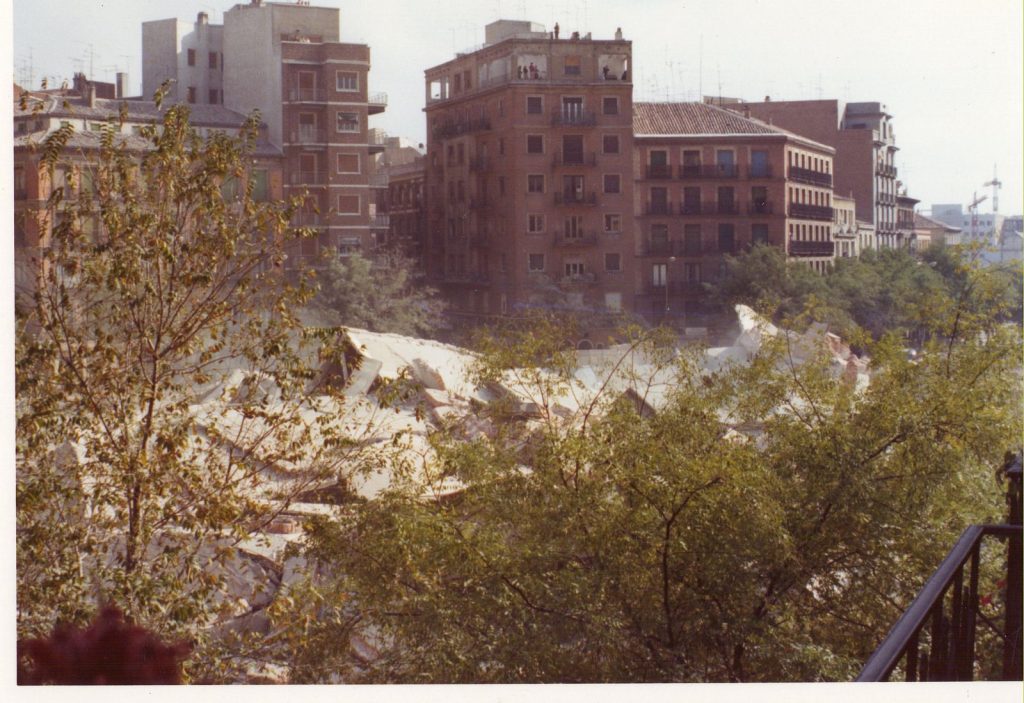
VIA:
Revista Arquitectura COAM n°04, 1935
Revista Arquitectura COAM n° 190, 1974
