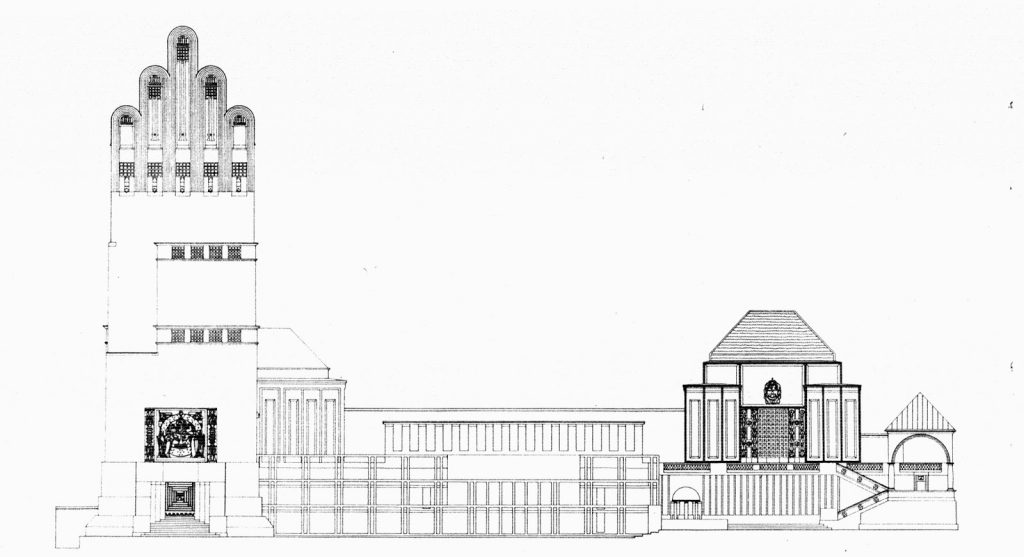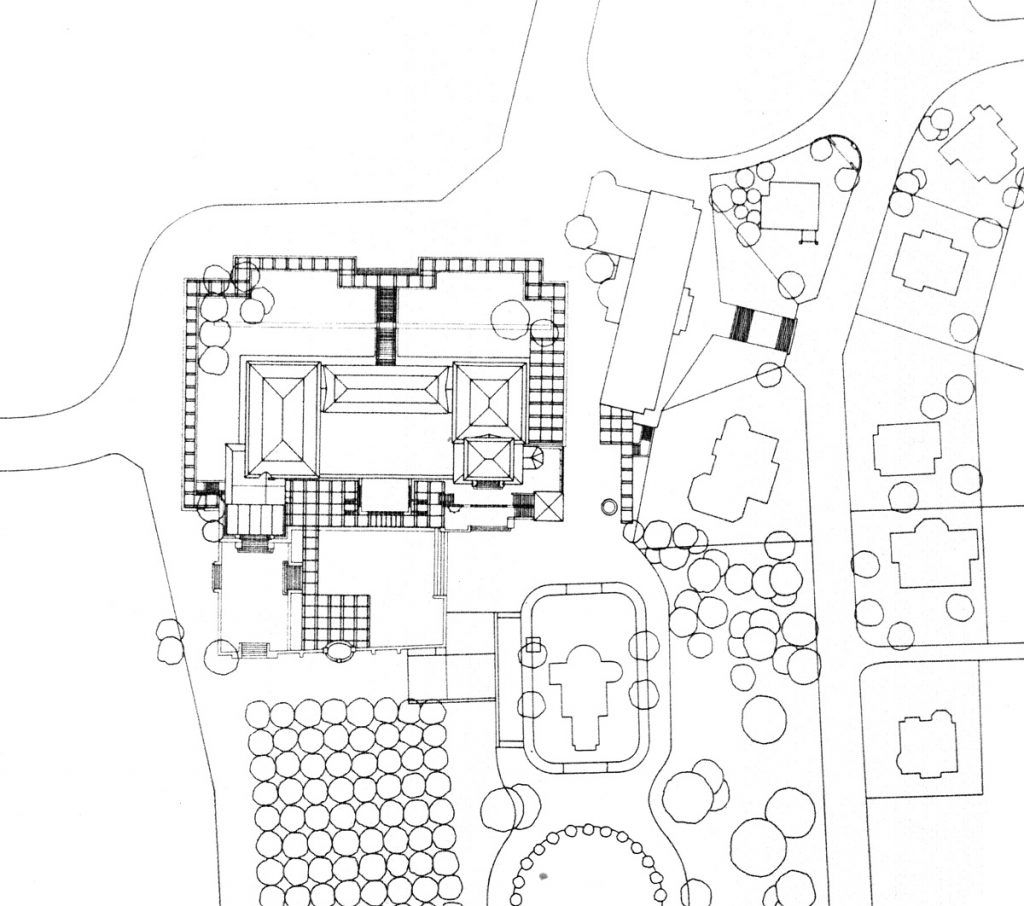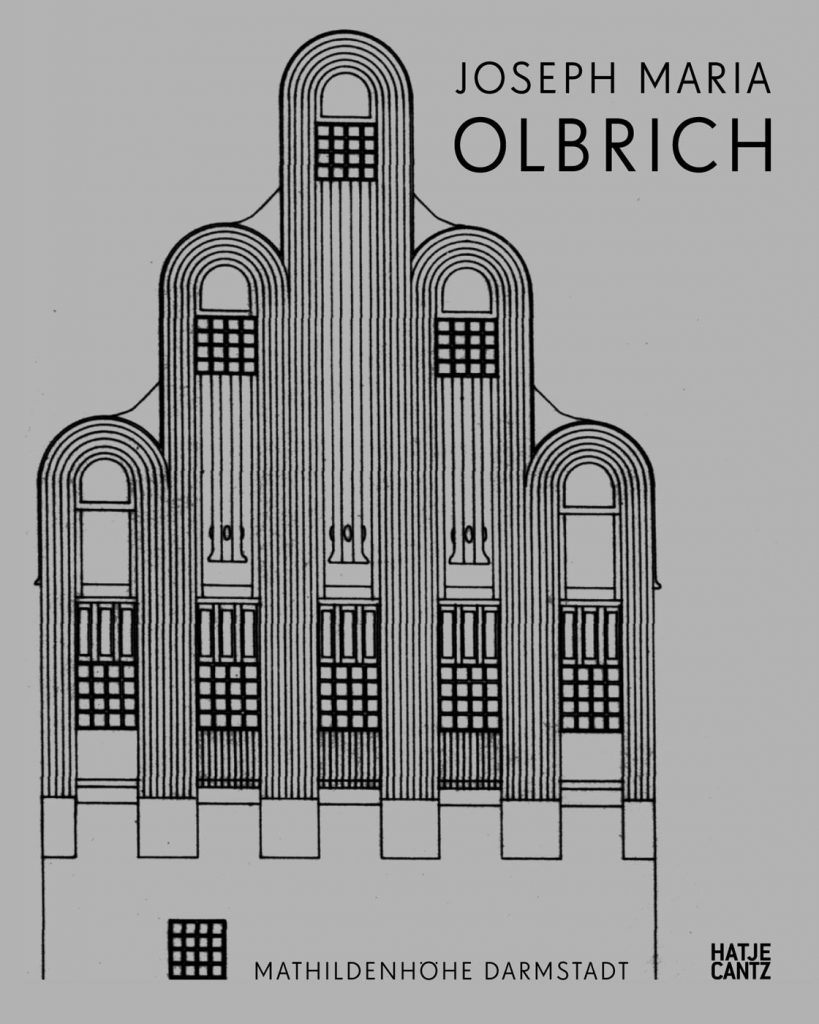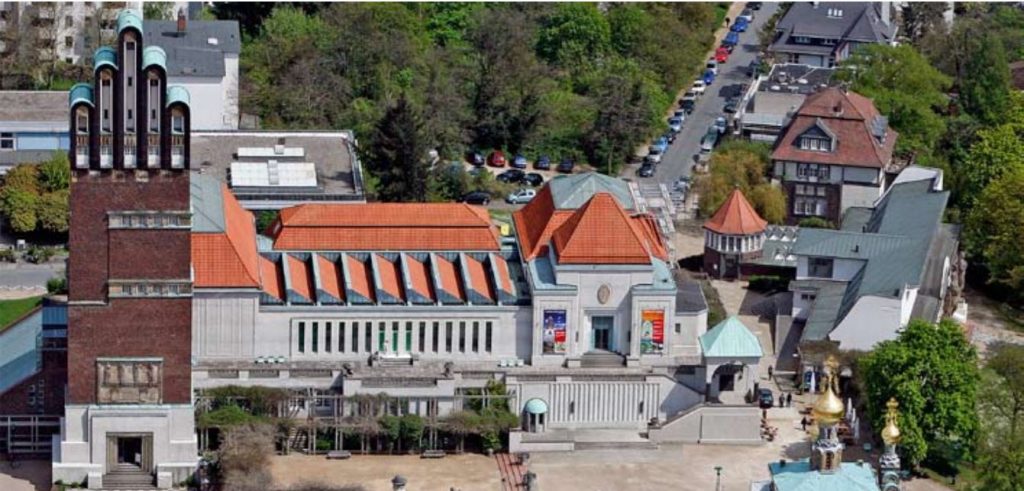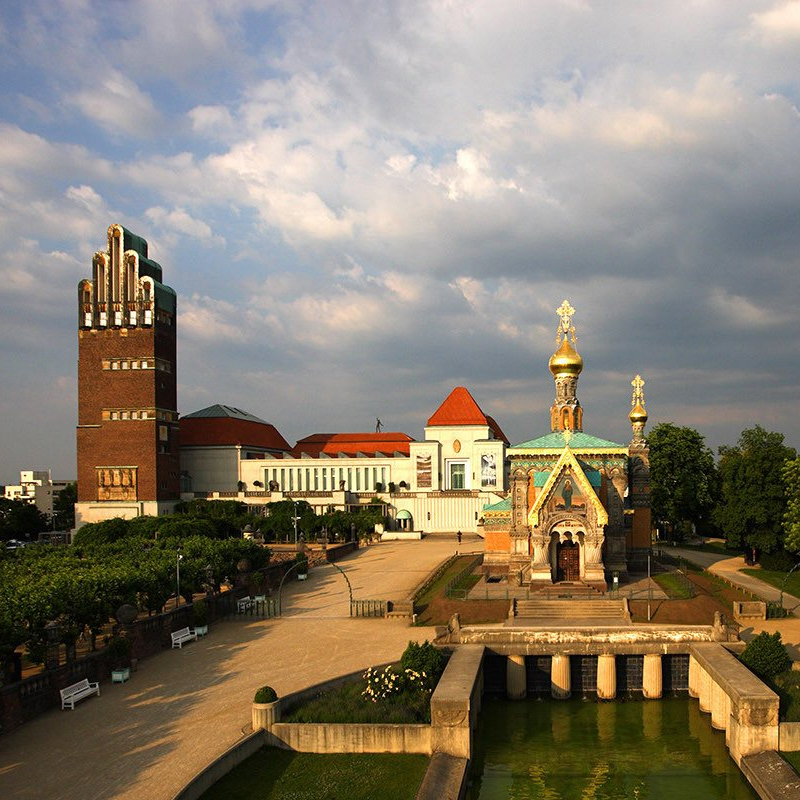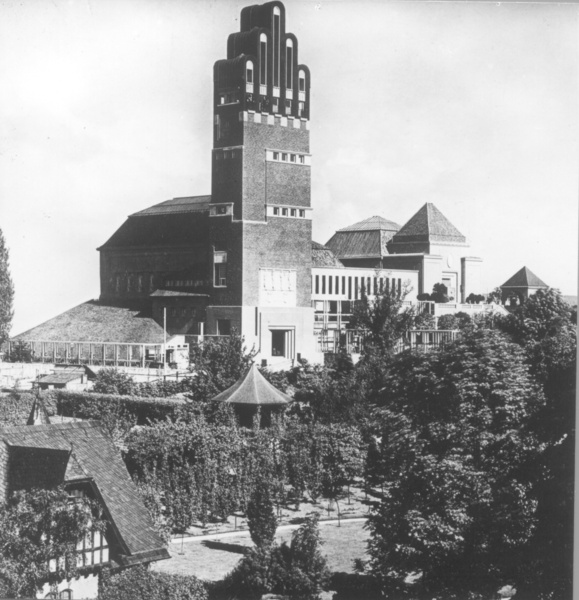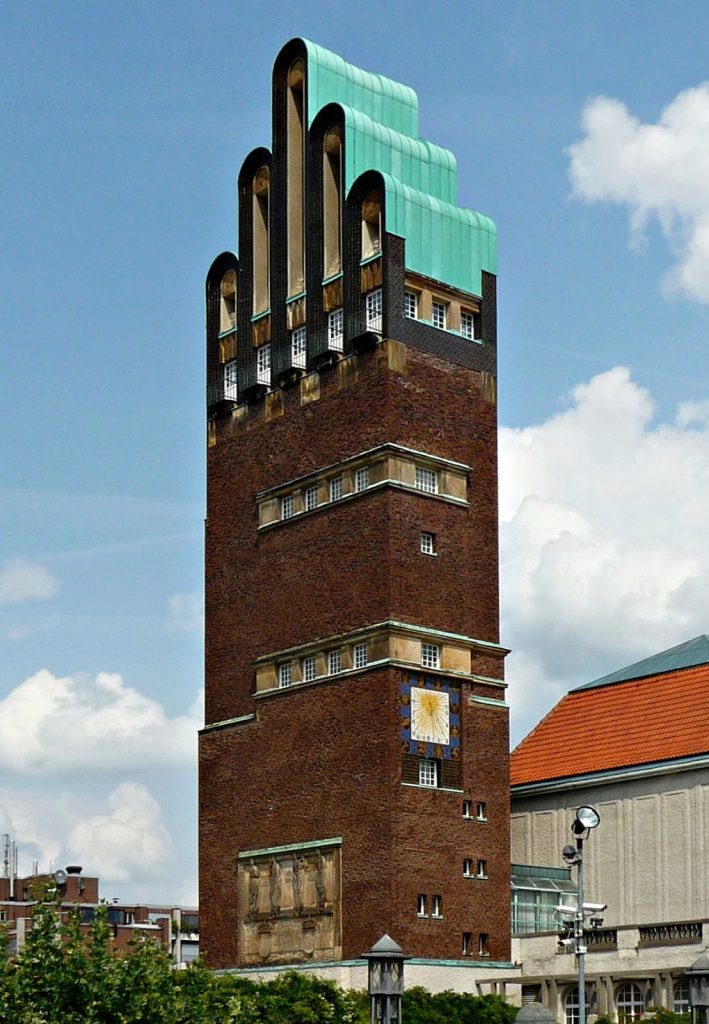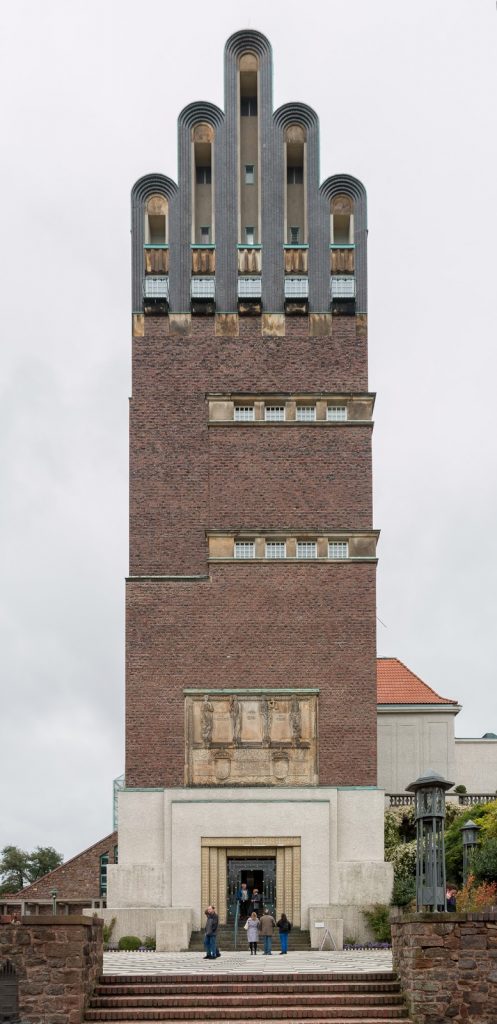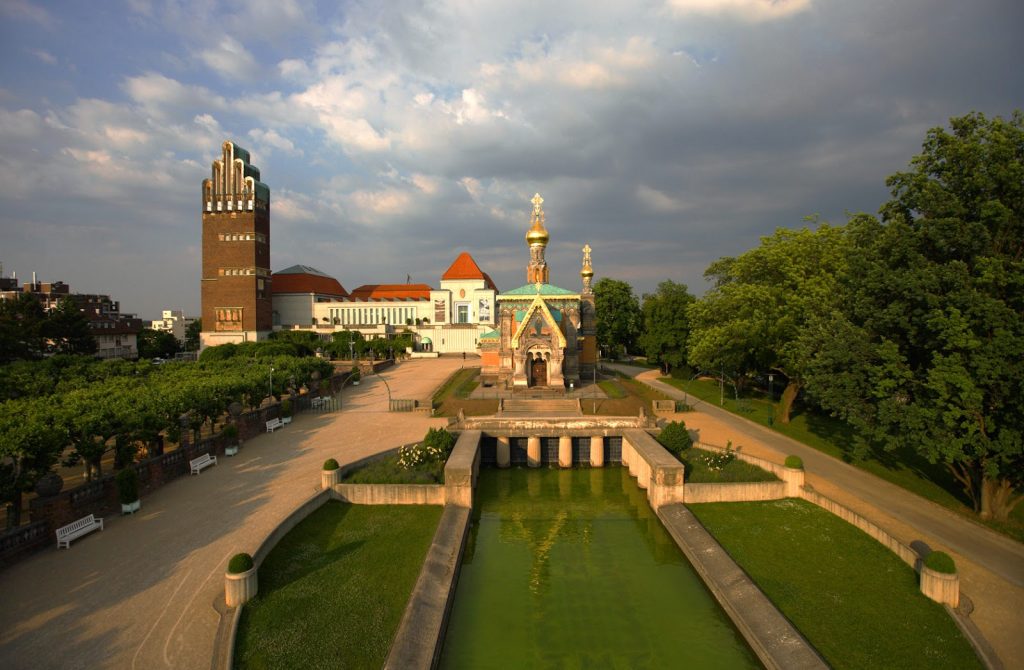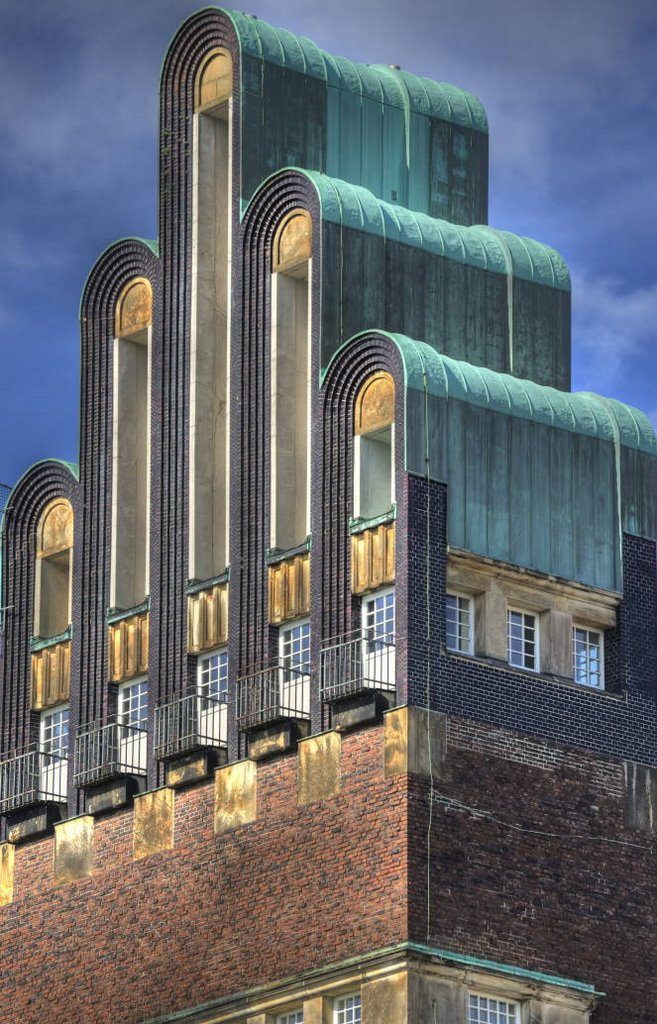Joseph Maria Olbrich was chosen by the duke Erns Ludwig Von Essen to design an artist colony after the success of the Secession Exhibition Hall in 1897. The Darmstadt Artists’ Colony was a creative utopian where artists would work and live to create some exhibition every few years. Olbrich designed the main building but also several villas including his own house.
Tras el éxito de la sala de exposiciones de la Secesión en 1897 Joseph Maria Olbrich fue elegido por el duque Erns Ludwig Von Essen para proyectar una colonia de artistas en Darmstadt. Dicha colonia tenía la intención de ser una utopía donde tales artistas vivirían y trabajarían con el fin de crear un exposición global cada cierto número de años. Olbrich no solo proyectó el edificio principal y el ordenamiento urbano del entorno sino que también creó varias villas incluidas su propia casa.
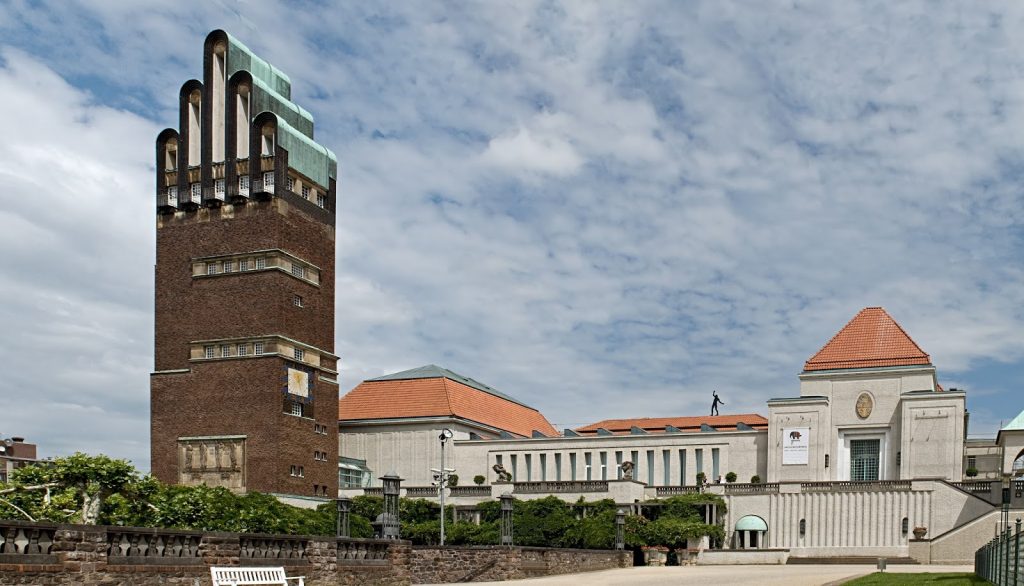
Artists prepared exhibitions in 1901, 1904, 1908 and 1914. During the exhibition of 1908, Olbrich designed the wedding tower to celebrate the wedding of the Duke Erns Ludwig Von Essen with his second wife, Eleonore. This tower is an extraordinary piece that defines in a precise way the Art Nouveau that the secession movement was proposing at that time.
Las exposiciones ocurrieron durante los años 1901, 1904, 1908 y 1914. Durante la exposición de 1908, Olbrich proyectó el edificio principal y la torre del matrimonio para celebrar la boda del duque con su segunda esposa, Eleonore. Esta torre se convirtió en una extraordinaria pieza de arquitectura que define de un modo muy preciso el Art Nouveau que el movimiento de la Secesión estaba tratando de proponer en Viena en aquel momento.

The tower has a white stone and bronze or brass basement, matching the materials of the horizontal building that emphasizes its entrance. The main body of the building is made by brick with two horizontal openings and a clock that breaks the verticality of the tower. These openings are materialized in stone that contrast with the red brick. The dramatic moment of the tower is the top of the building with five symmetrical ascendant arches that emphasizes the verticality of the project.
La torre está formada por un basamento de piedra blanca con una entrada en bronce o latón, materiales que se asemejan a los edificio horizontal. El cuerpo principal del edificio se construyó con un ladrillo rojizo que se interrumpe por dos aperturas horizontales en la misma piedra que el basamento y un reloj en uno de sus laterales. Sin embargo, el momento más sublime de la torre se alcanza en su coronación, con cinco arcos simétricos ascendentes que enfatizan la verticalidad del proyecto.
