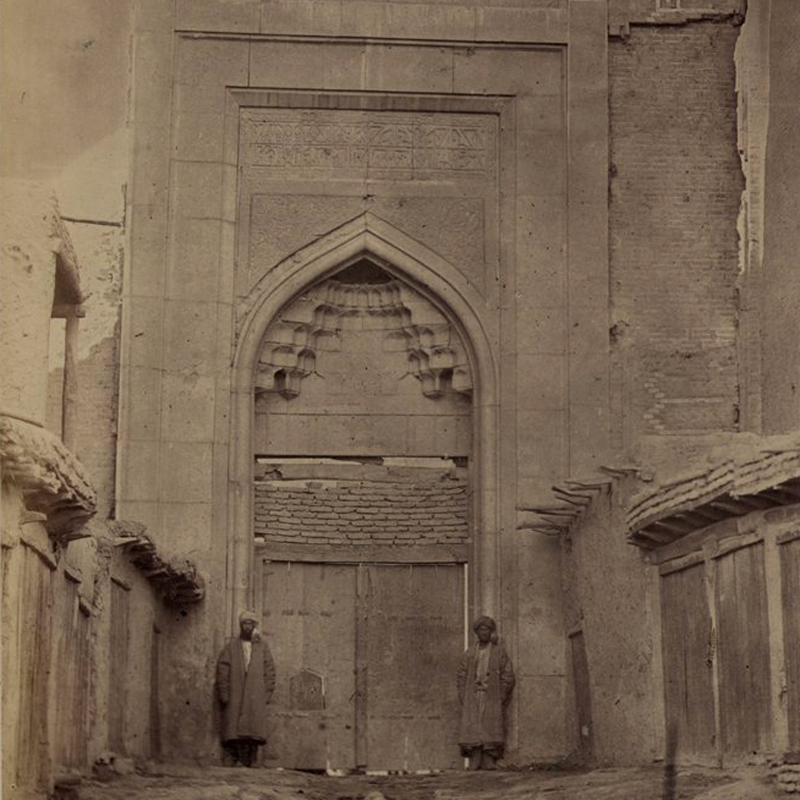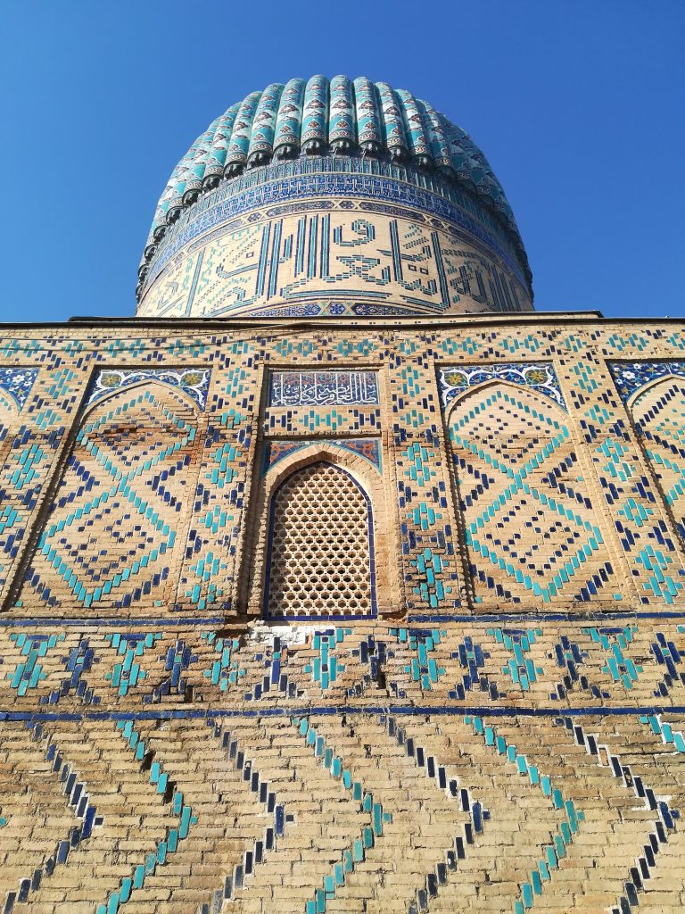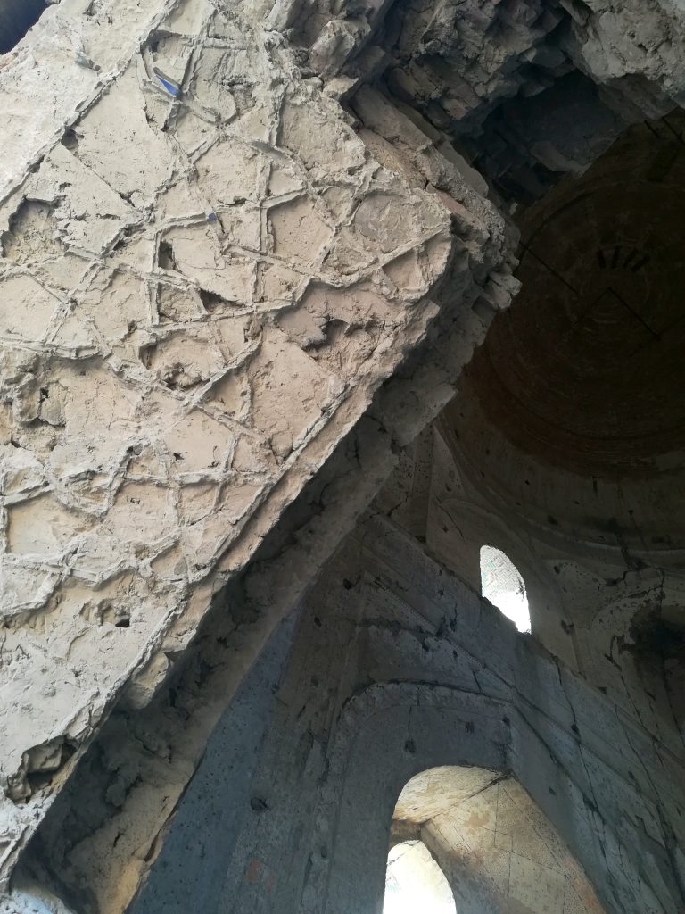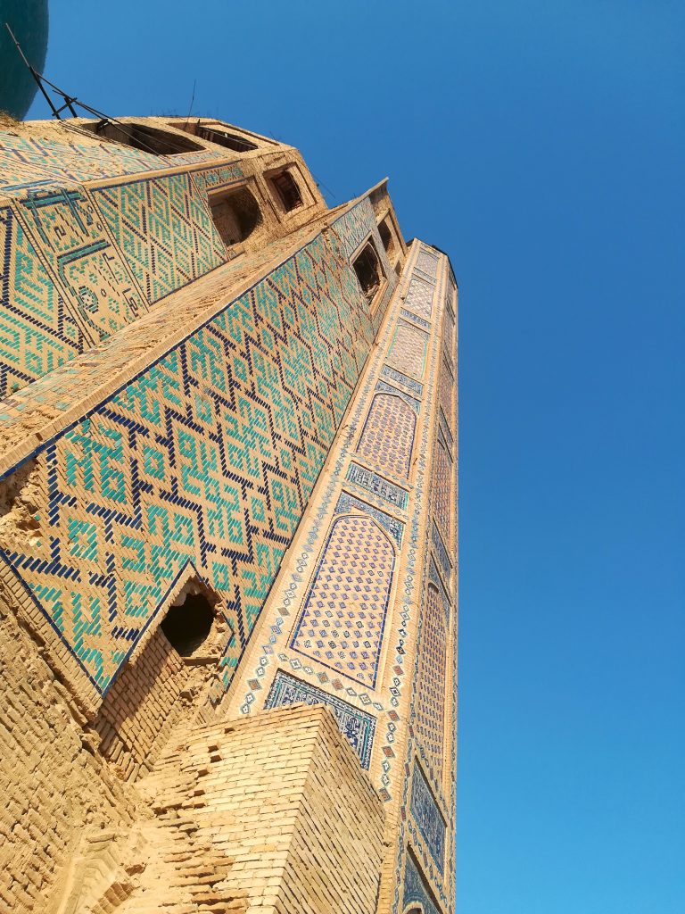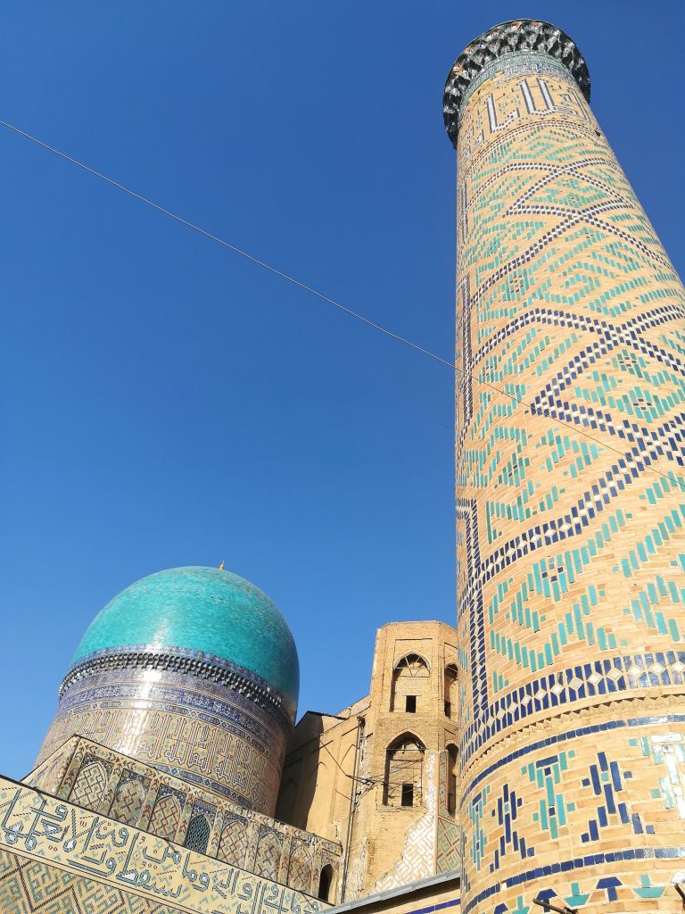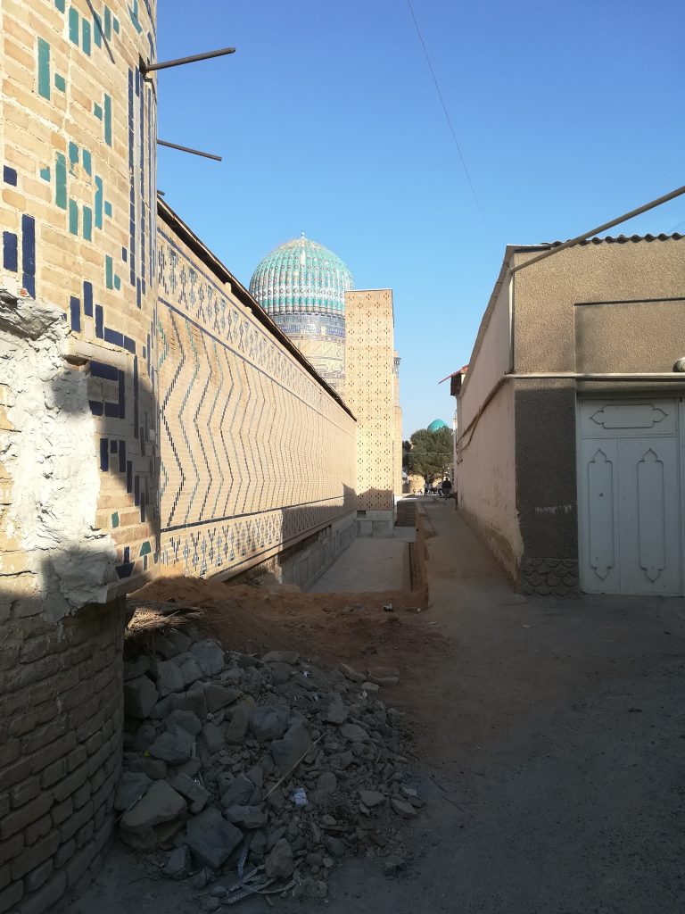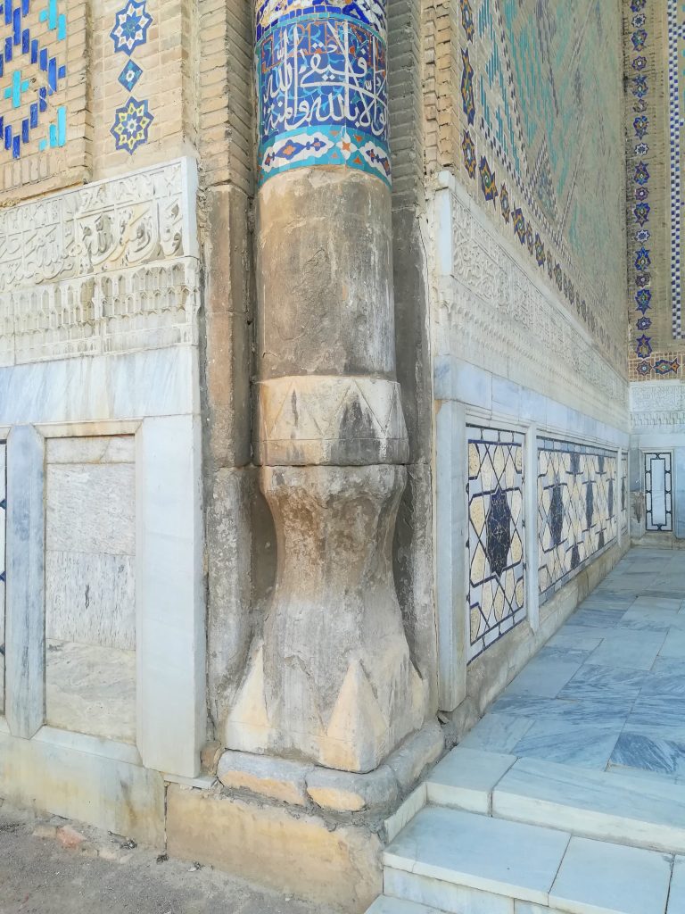Only four massive fragments and a minaret survive of this enormous mosque commissioned by Timur after a victorious campaign in Hindustan. Located near the Iron Gate, the mosque faced a madrasa, no longer extant, that would later abut the mausoleum constructed for Saray Mulk Khanum, now in a ruinous state. A covered bazaar connected the massive mosque to Registan Square.
Solo cuatro fragmentos masivos y un minarete sobreviven de esta enorme mezquita encargada por Timur después de una victoriosa campaña en Hindustan. Ubicada cerca de la Puerta de Hierro, la mezquita se enfrentó a una madrasa, que ya no existe, colindando con el mausoleo construido para Saray Mulk Khanum, ahora en un estado ruinoso. Un bazar cubierto conectaba la enorme mezquita con la Plaza Registan.
The four fragments mark the four central points of the courtyard mosque: on the east-west axis, the monumental entrance portal with minarets, and the immense domed sanctuary with an iwan flanked by minarets; on the north-south axis, two smaller iwans and domed chambers that punctuated the long sides of the courtyard.
Los cuatro fragmentos marcan los cuatro puntos centrales del patio de la mezquita: en el eje este-oeste, el monumental portal de entrada con minaretes y el inmenso santuario abovedado con un iwan flanqueado por minaretes; en el eje norte-sur, dos iwans más pequeños y cámaras abovedadas que puntuaban los lados largos del patio.
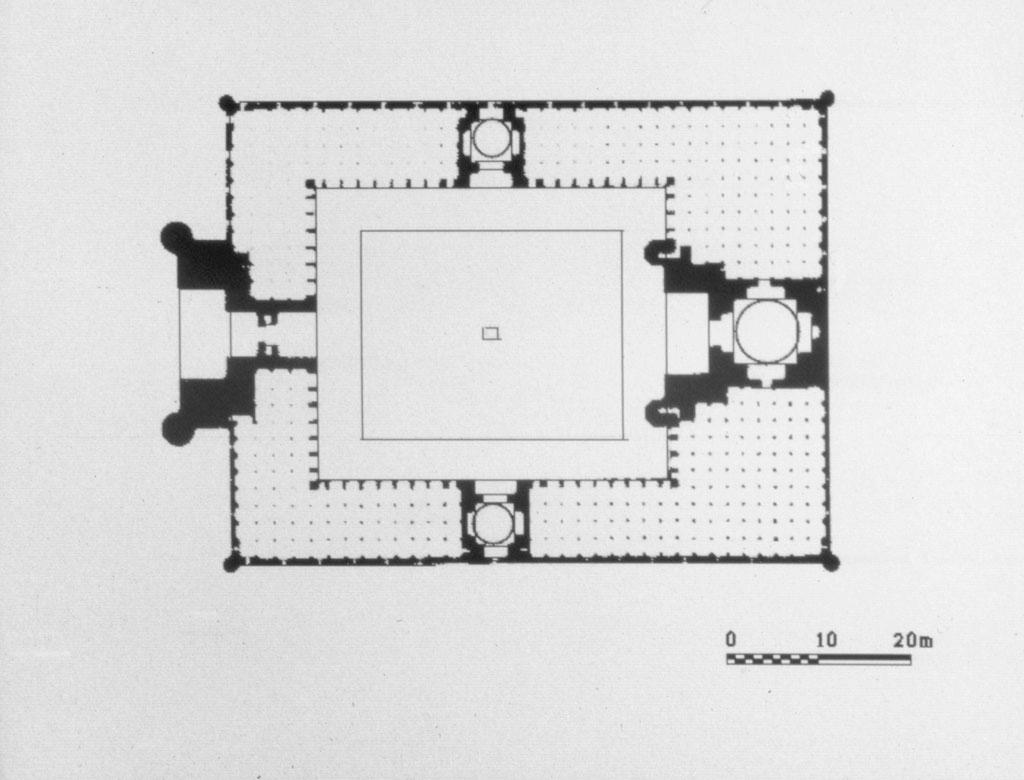

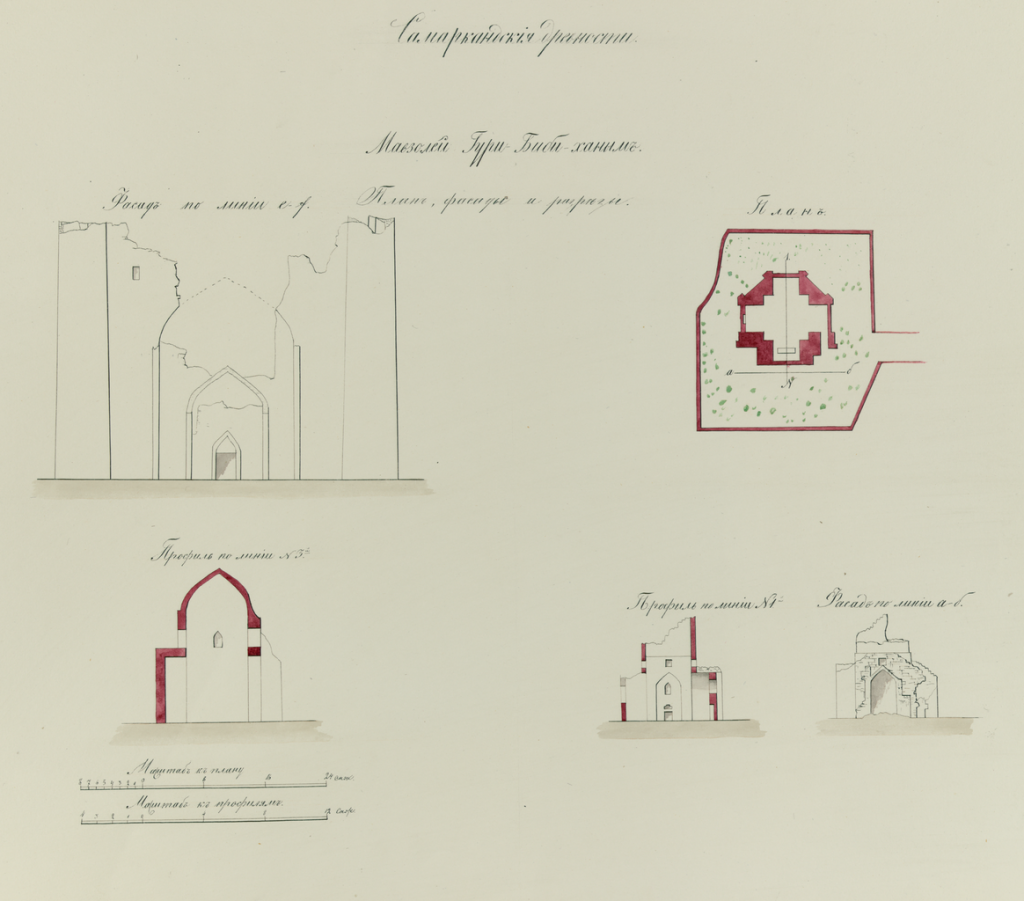
A reconstruction has been approximated from the fragments and excavations. The mosque occupied a space 109 by 167 meters, and consisted of an arcade, or riwaq, linking the iwans, four bays deep increasing to nine bays on the western, qibla side. The façade of the interior courtyard included three tiers of riwaq flanking the north and south iwans, and may have stepped down to two tiers elsewhere. Minarets marked each corner of the exterior envelope; the northwest minaret still stands.
Se ha aproximado una reconstrucción a partir de fragmentos y excavaciones. La mezquita ocupaba un espacio de 109 por 167 metros, y consistía en una arcada, o riwaq, que unía los iwans, cuatro bóvedas de profundidad que aumentan a nueve bóvedas en el lado occidental, qibla. La fachada del patio interior incluía tres niveles de riwaq que flanqueaban los iwanes del norte y del sur, y pudo haber bajado a dos niveles en otra parte. Los minaretes marcaban cada esquina de la envolvente exterior; el minarete del noroeste sigue en pie.
The colossal entrance portal protruded from the exterior wall, two minarets projecting out even further from the exterior corners of the pishtaq. Cylindrical shafts sitting on decagonal socles provide the earliest surviving example of minarets flanking a portal that rise from the ground rather than emerging from the top of the iwan. The iwan itself is 19 meters high.
El colosal portal de entrada sobresalía de la pared exterior, dos minaretes sobresalían aún más de las esquinas exteriores del pishtaq. Los ejes cilíndricos que se asientan sobre zócalos decagonales proporcionan el primer ejemplo sobreviviente de minaretes que flanquean un portal que se eleva desde el suelo en lugar de emerger desde la parte superior del iwan. El iwan mismo tiene 19 metros de altura.




Across the courtyard, the sanctuary iwan is framed by a 30m high pishtaq flanked by minarets, protruding from the façade. The domed sanctuary is square in plan, with arched bays in each wall. The north and south bays lead to the riwaq, the west bay holds the mihrab. The north and south domed chambers are similar, on a smaller scale; the pishtaqs, however, were flush with the courtyard façade. The presence of domed chambers behind the lateral iwans represents an innovation to the traditional four iwan plan.
Al otro lado del patio, el santuario iwan está enmarcado por un pishtaq de 30 m de altura flanqueado por minaretes, que sobresale de la fachada. El santuario abovedado es de planta cuadrada, con bóvedas arqueadas en cada pared. Las bóvedas norte y sur conducen al riwaq, la bahía oeste contiene el mihrab. Las cámaras con cúpula norte y sur son similares, en menor escala; los pishtaqs, sin embargo, estaban al ras de la fachada del patio. La presencia de cámaras abovedadas detrás de los iwan laterales representa una innovación dentro de la tipología tradicional de cuatro iwan.



The three domes are all sphericonical on the interior, resting on octagonal zones of transition. These inner domes are enclosed by exterior cylindrical drums, above which the exterior domes rise with a tall ellipsoidal profile. The inner dome supports vertical flanges that provide structure for the outer dome. The exterior is clad with blue glazed tiles.
Las tres cúpulas son todas esféricas en el interior, descansando en mechinales octogonales de transición. Estas cúpulas interiores están encerradas por tambores cilíndricos exteriores, sobre los cuales las cúpulas exteriores se elevan con un alto perfil elipsoidal. La cúpula interior admite bridas verticales que proporcionan sustento para la externa. El exterior está revestido con azulejos azules.
Remains of the decoration attest to a varied and imaginative exterior ornamental treatment, incorporating hazarbaf brickwork, mosaic faience, haft rangi tiles, and carved stone. The interior surfaces retain traces of painted plaster and gilded papier mache.
Los restos de la decoración dan fe de un tratamiento ornamental exterior variado e imaginativo, que incorpora ladrillos hazarbaf, loza de mosaico, azulejos de haft rangi y piedra tallada. Las superficies interiores conservan restos de yeso pintado y papel maché dorado.
Text from archnet
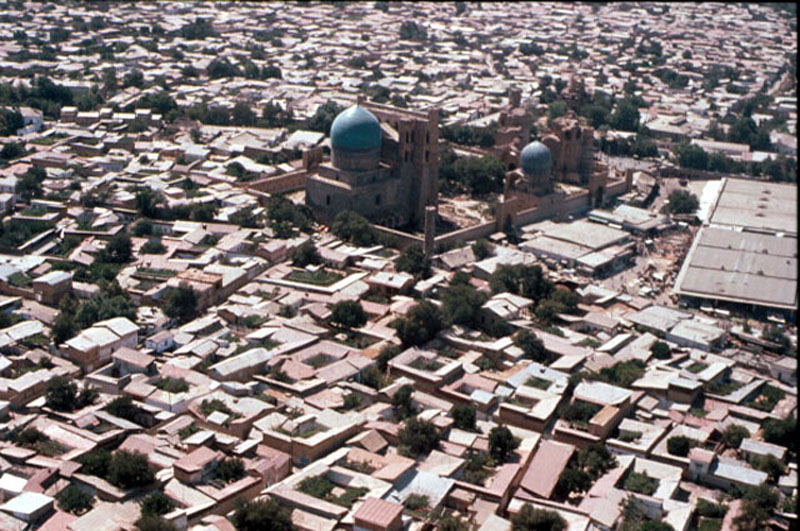
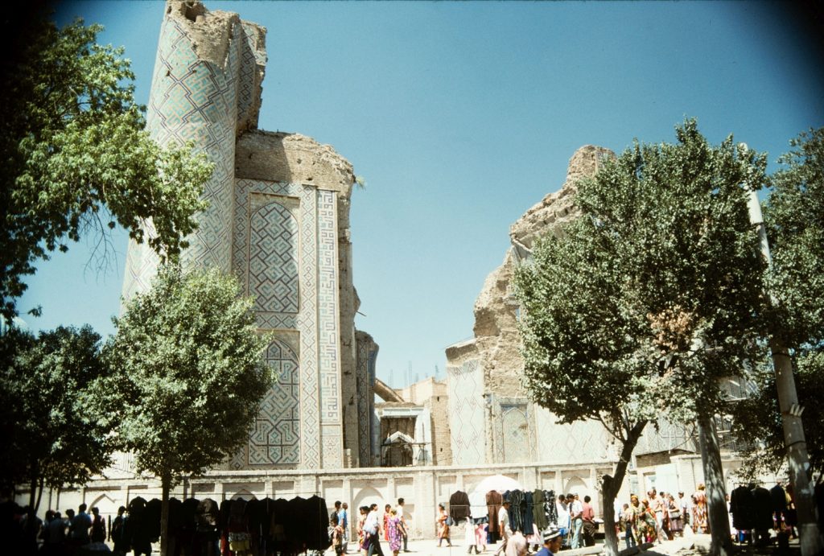
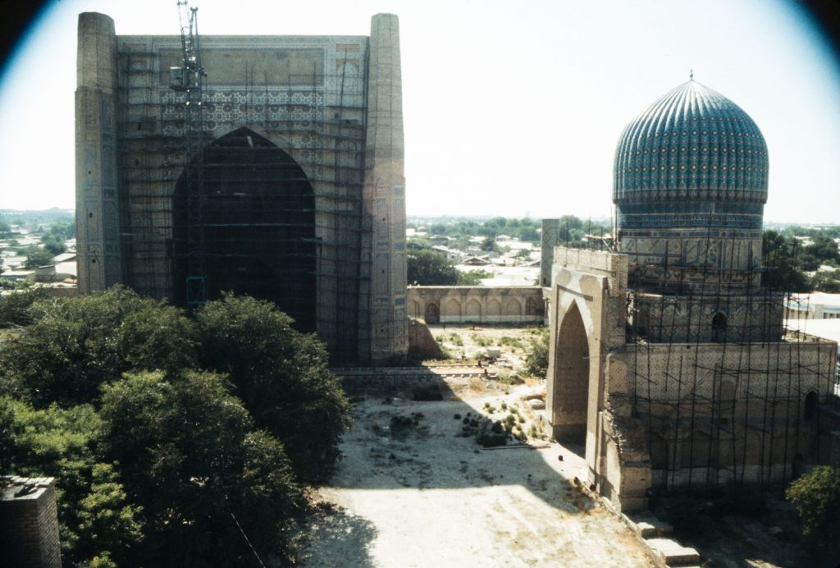
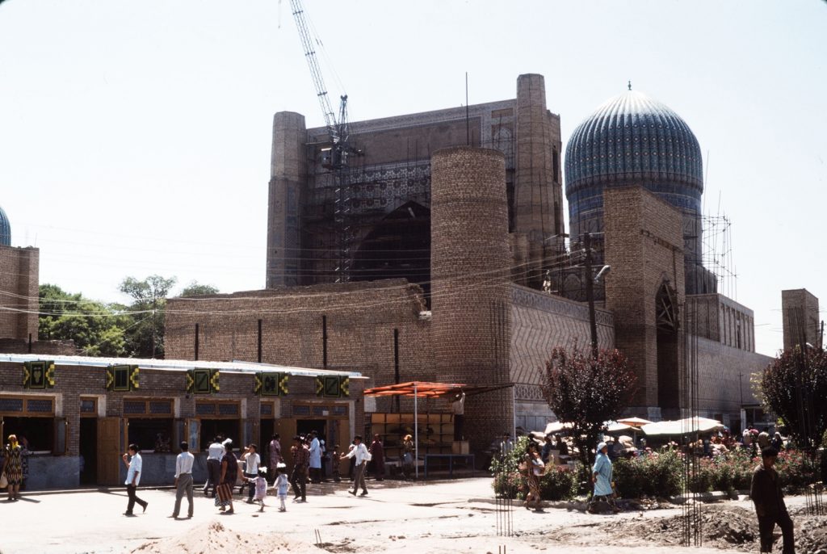
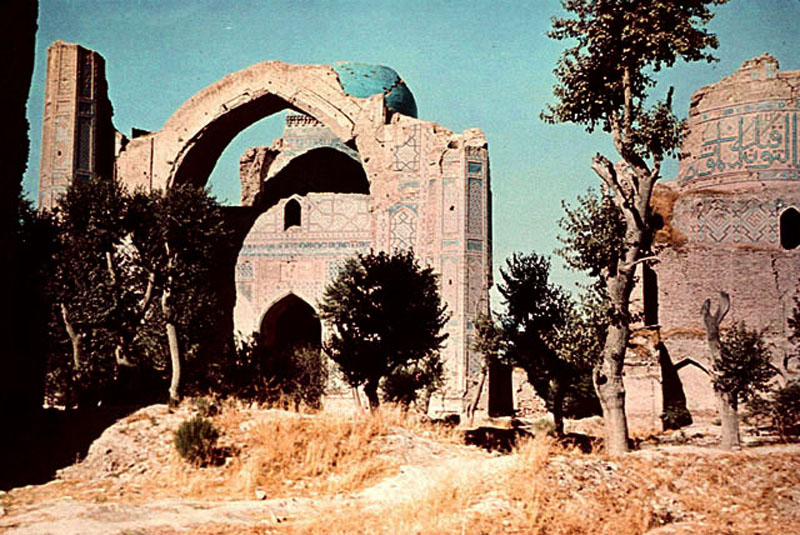
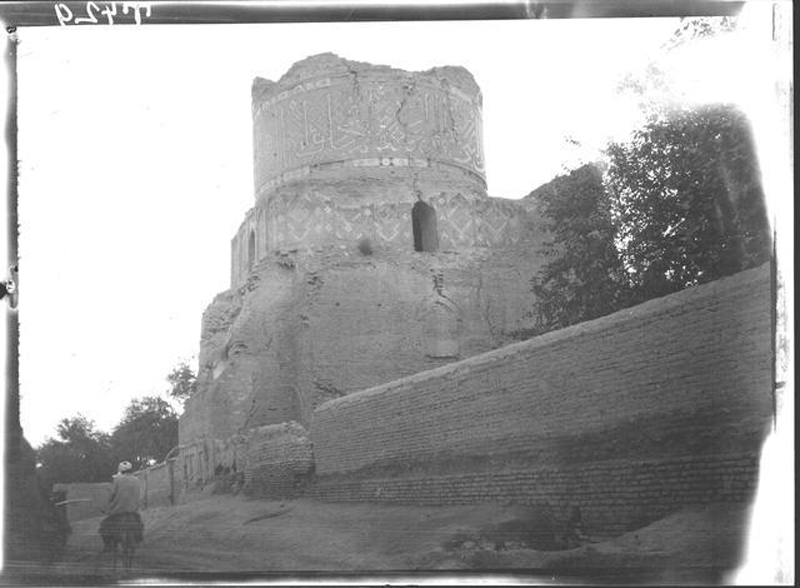
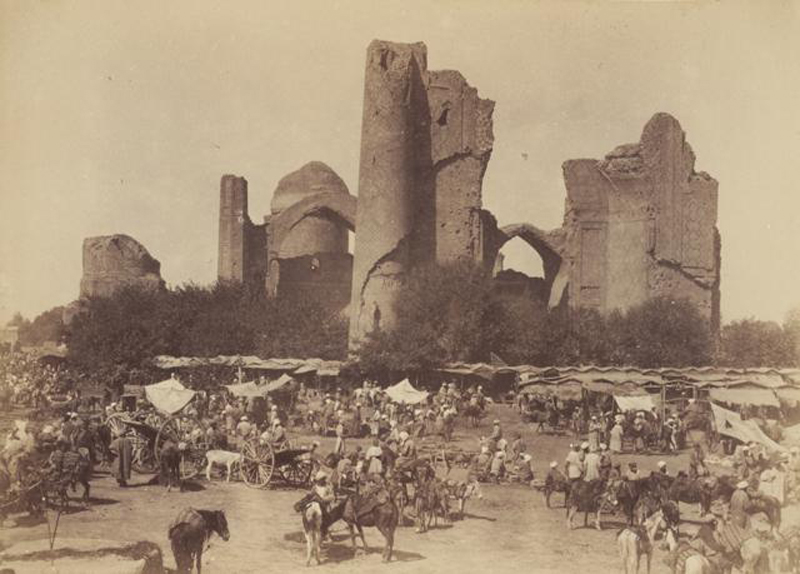
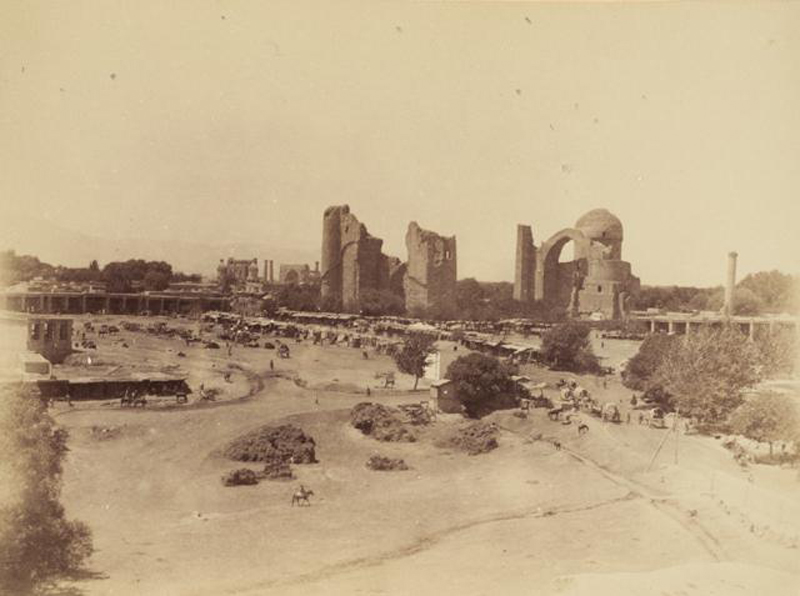
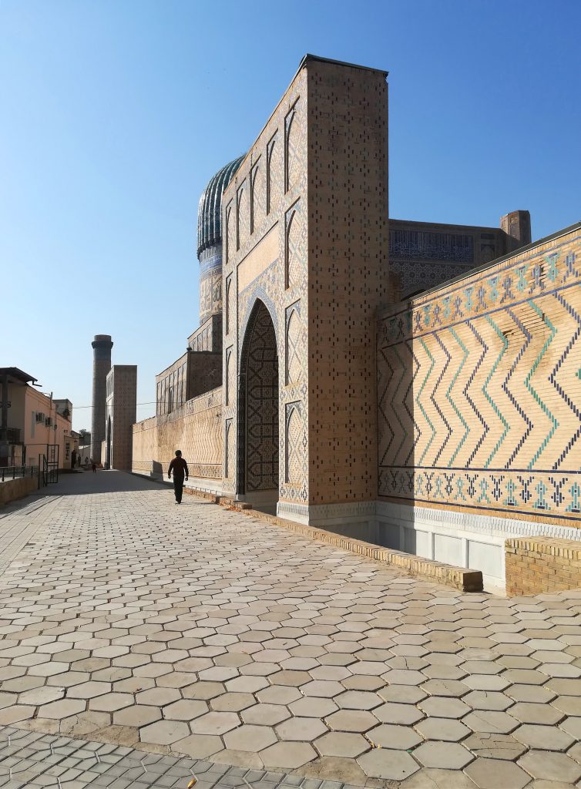
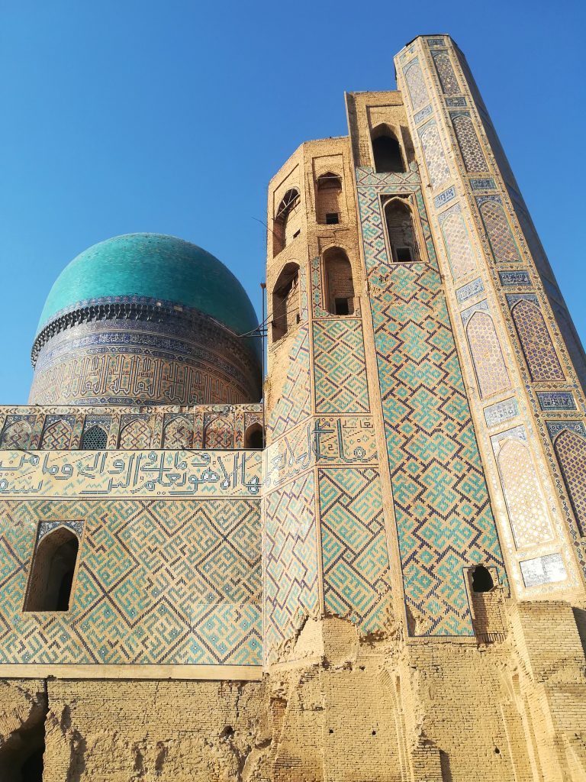
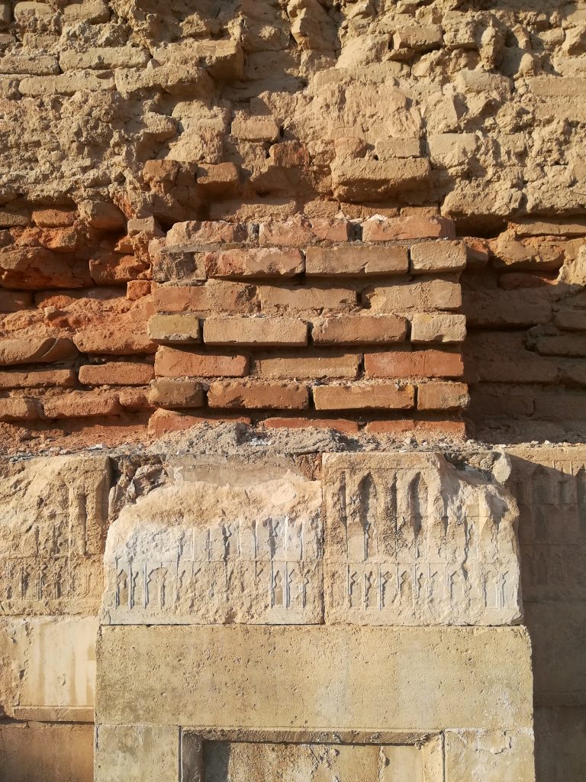
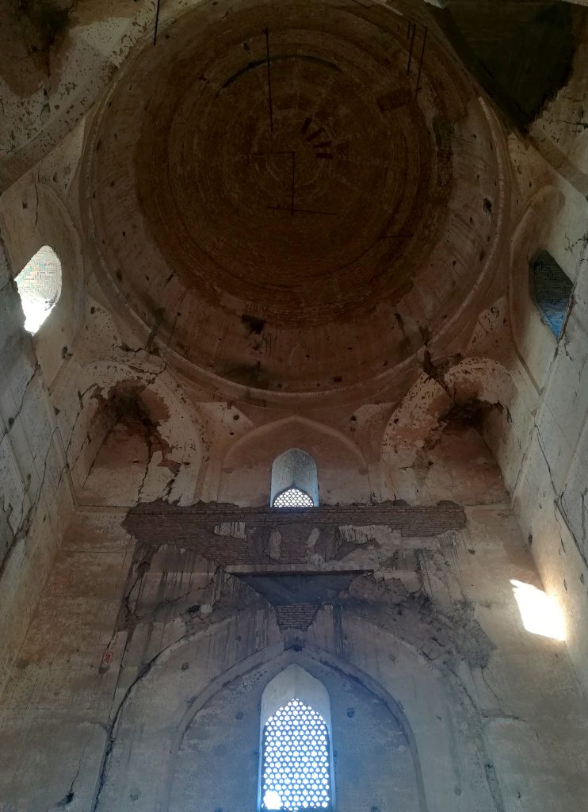
VIA:
