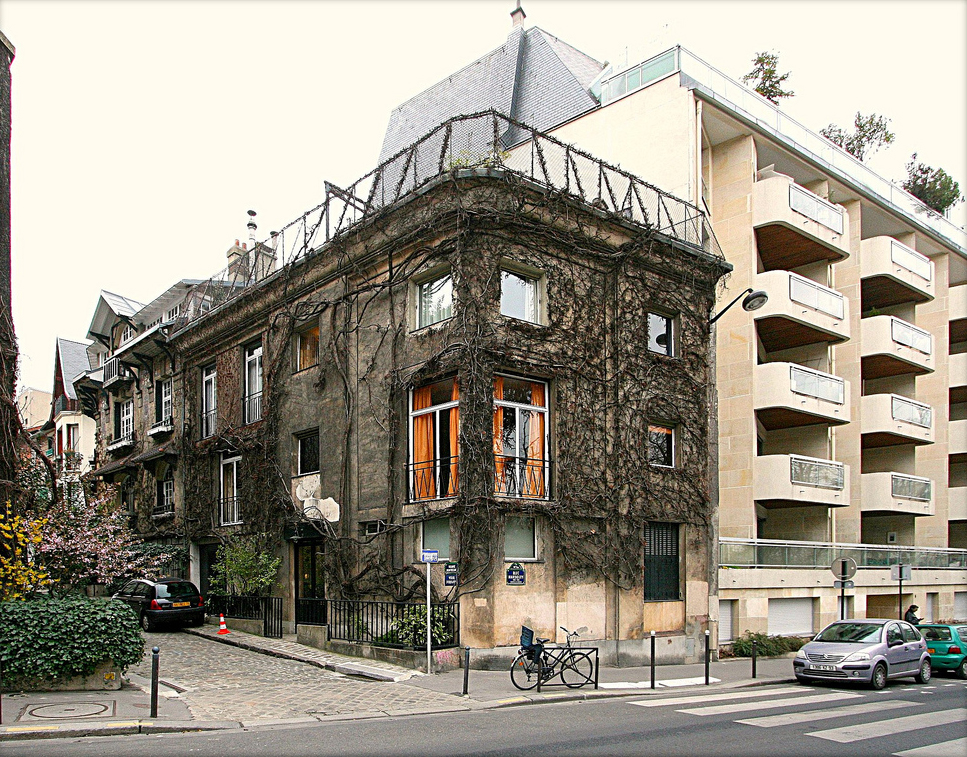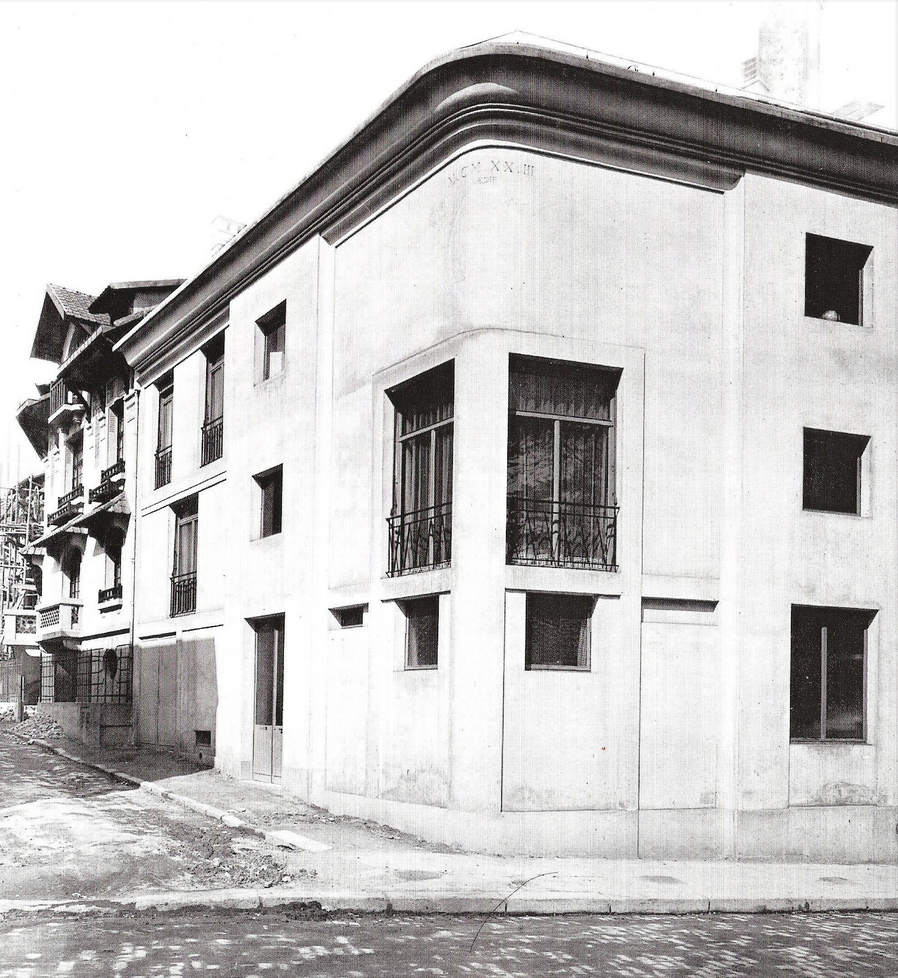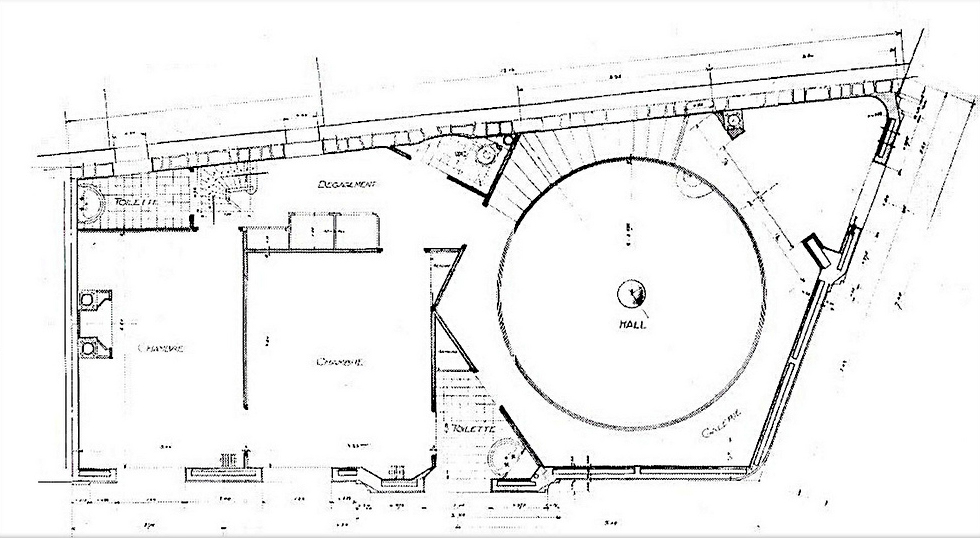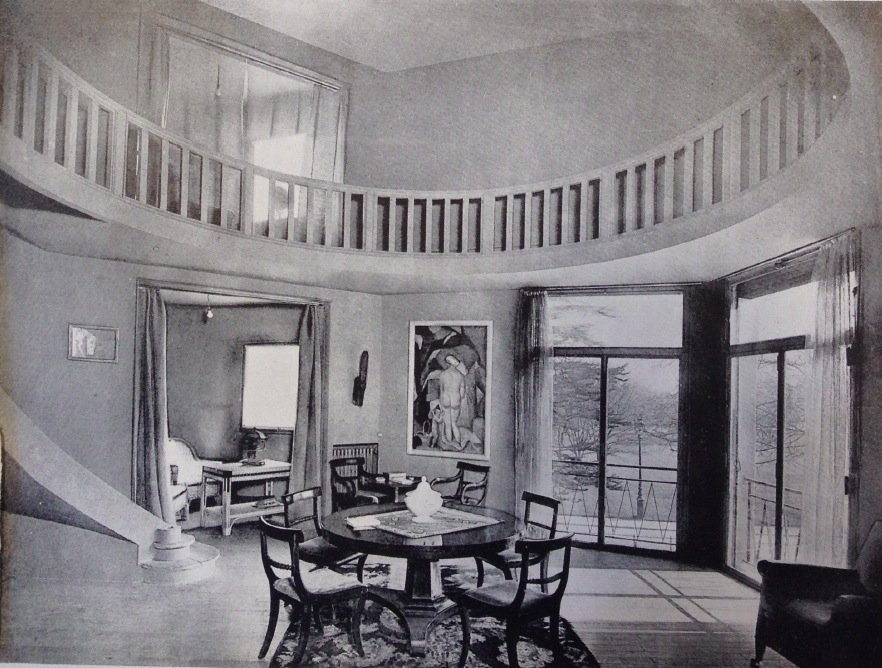“… so you are now finishing Maison Guat and it is with this house that you aim to establish the definitive rules of Modern Architecture, both aesthetic and constructive; you are actually overestimating yourself far too much, allow others to think differently and that, admitted your skills of perfect engineer, be little less certain of your formal capabilities. “
“…en fin usted ahora esta terminando Guat y es con esta casa que pretende establecer las reglas definitivas de la arquitectura moderna, tanto estéticas como constructivas; en realidad se cree demasiado, permita que otros piensen distinto y que, admitidas sus dotes de perfecto ingeniero, estemos un poco menos seguros de sus capacidades formales.”
Le Corbusier’s letter to Auguste Perret, 1923
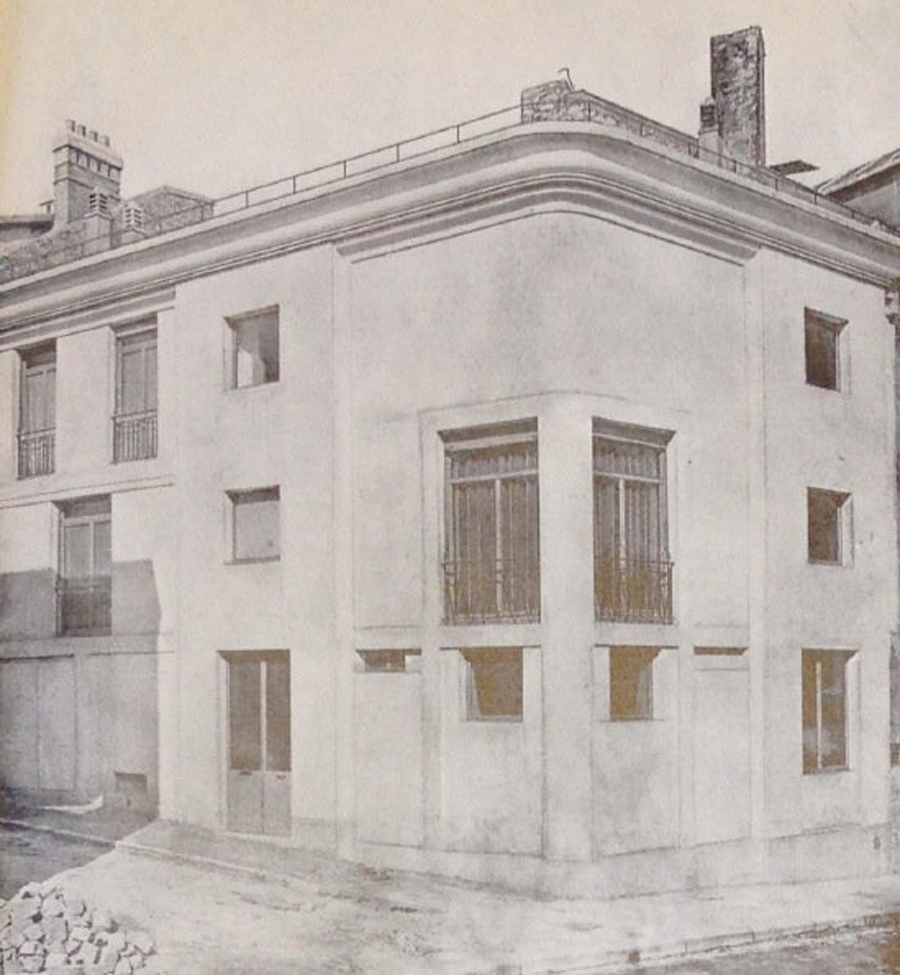
On the Guat house plan layout, we can see how the eighteenth-century ordinance prevails, which imposes the old bourgeois rules of comfort and privacy: small hidden pieces of service are submitted to the configuration and sequence of the principal spaces; the hierarchical ordering – codified as poché in L’Ecole Beaux-Arts – confers to the hall and upper gallery of corner space, the maximum representation, although nothing from the outside seems to announce it. It is curious that in the twenty houses and workshops Perret built in the Paris area, never before or after designed a mezzanine room like this; it is also unusual for Perret – although this is not the only case – the use of plaster on the facade and the flat walkable roof . What if the teacher was influenced by his most detested disciple?
En la planta de la casa Guat prevalece la ordenación dieciochesca que impone las viejas normas burguesas de confort y privacidad: las pequeñas piezas ocultas de servicio, se someten en beneficio de la configuración y secuencia representativa de los espacios principales; la ordenación jerárquica -codificada como poché en L’Ecole Beaux-Arts- confiere al salón y galería superior del espacio en esquina, la máxima representatividad, aunque nada al exterior parezca anunciarlo. Resulta curioso que, en la veintena de casas y talleres de artistas que realizará Perret en el área de Paris, nunca antes ni después construyera una estancia como ésta en doble altura; también resulta insólito en Perret -aunque no será éste el único caso- el uso del revoco en la fachada y la cubierta plana transitable. Es que acaso se veía influenciado el maestro por su más detestado discípulo?
Blanca Lleó, 1996

