The programme consisted of creating the new administrative areas and connecting them with the already existing laboratory buildings. The extension was carried out in the form of a bridge-building 150 metres long and superimposed on the existing structure, encompassing it within a new complex . On the ground floor, the intervention interprets the existing buildings as active elements in the new composition. These buildings, endowed with a new vitrified tile facing, become a plinth for the new extension and create a new relationship between solids and voids which underlines the access points into the complex and organises the interior layout of the factory.
El programa consistió en crear las nuevas áreas administrativas y conectarlas con los edificios de laboratorio ya existentes. La extensión se llevó a cabo en forma de un puente de 150 metros de largo y superpuesto a la estructura existente, que lo abarca dentro de un nuevo complejo. En la planta baja, la intervención interpreta los edificios existentes como elementos activos en la nueva composición. Estos edificios, dotados de un nuevo revestimiento de azulejos vitrificados, se convierten en un zócalo para la nueva extensión y crean una nueva relación entre sólidos y vacíos que subraya los puntos de acceso al complejo y organiza el diseño interior de la fábrica.
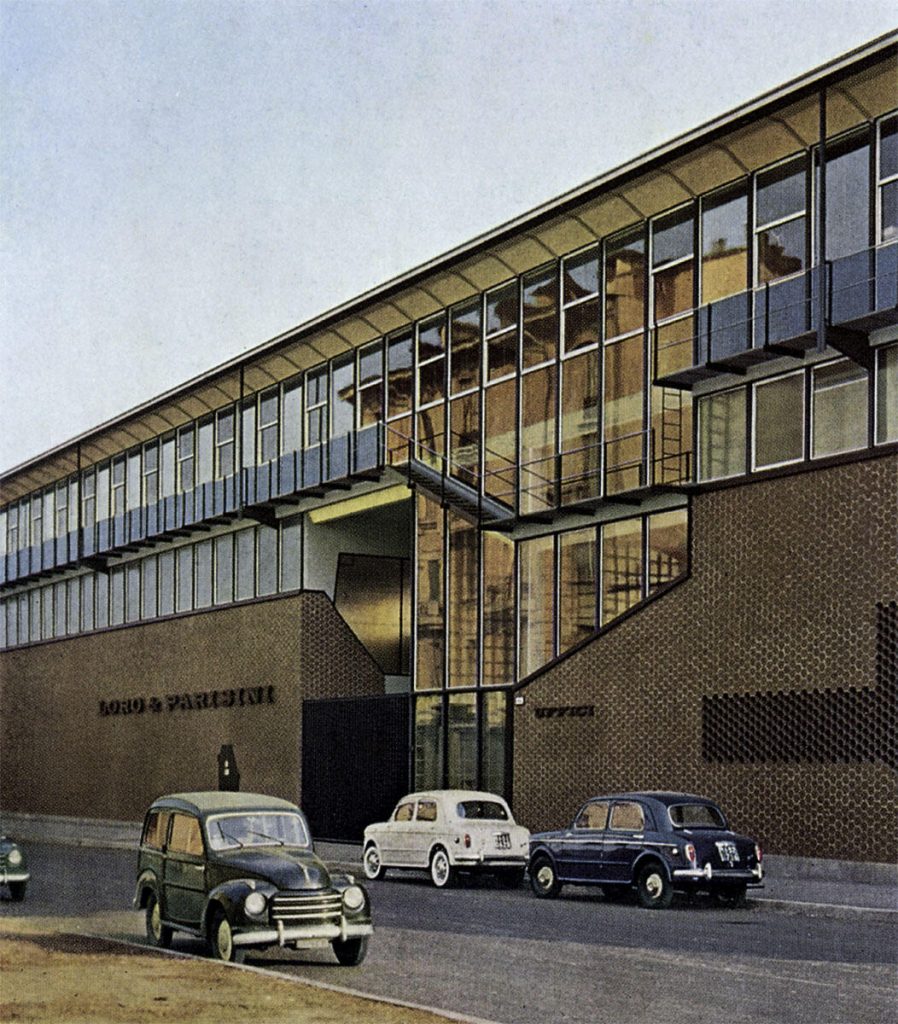
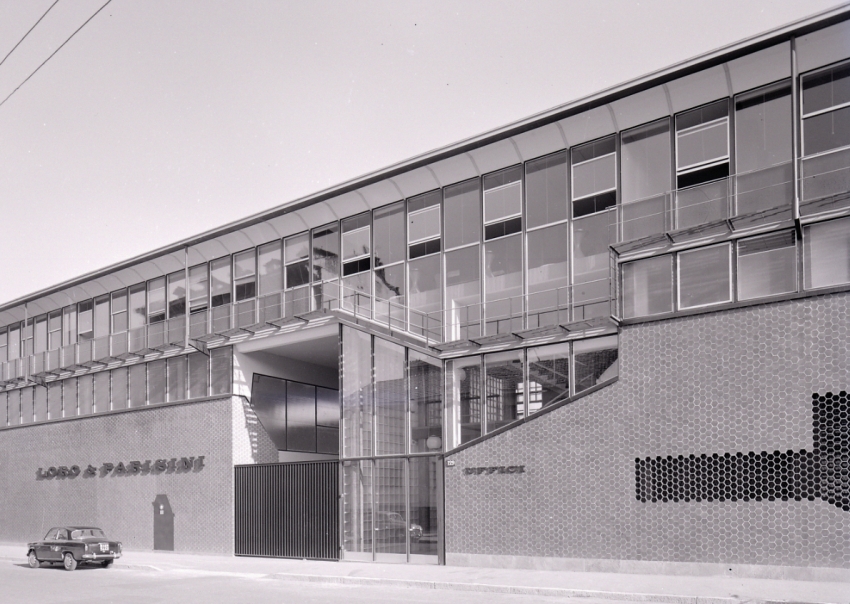
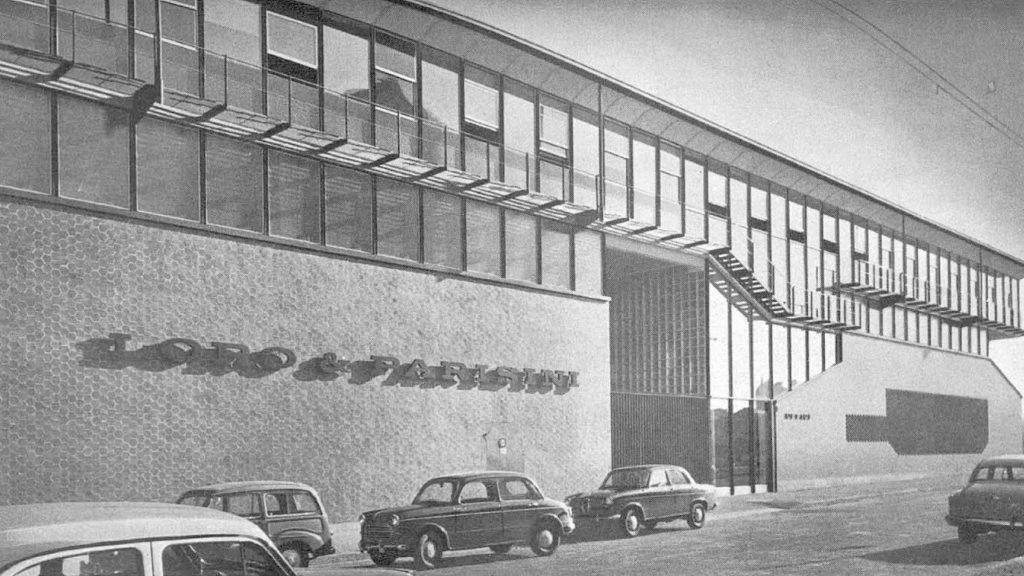
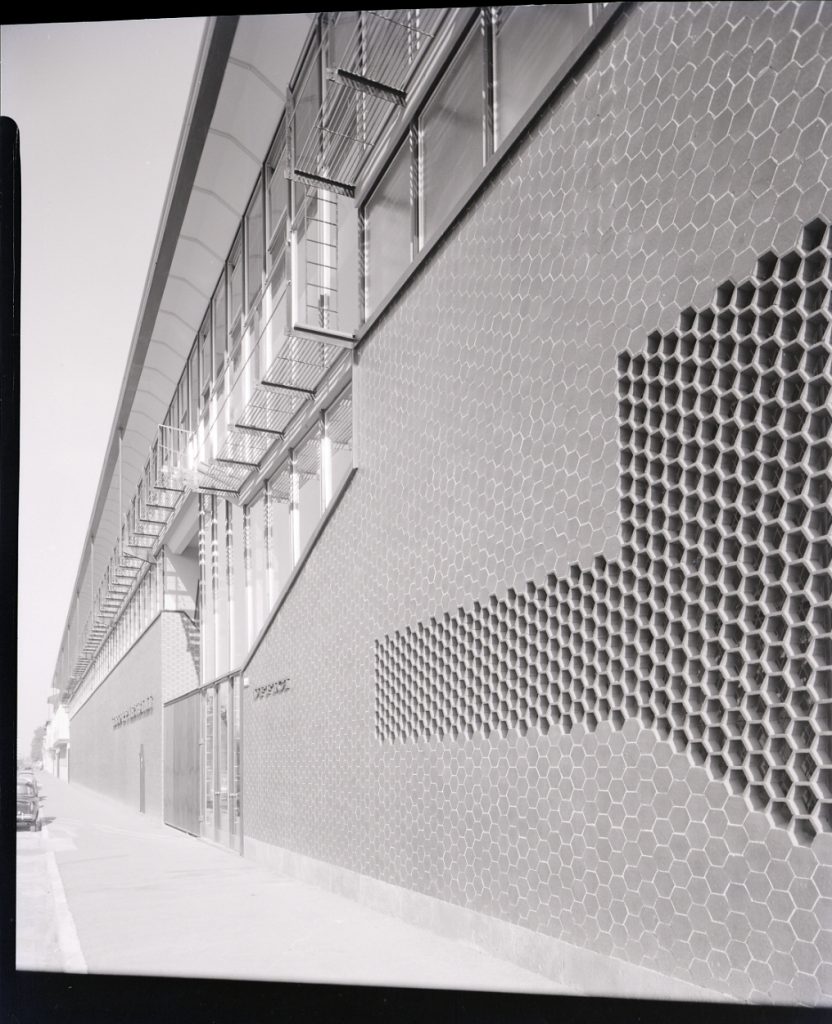
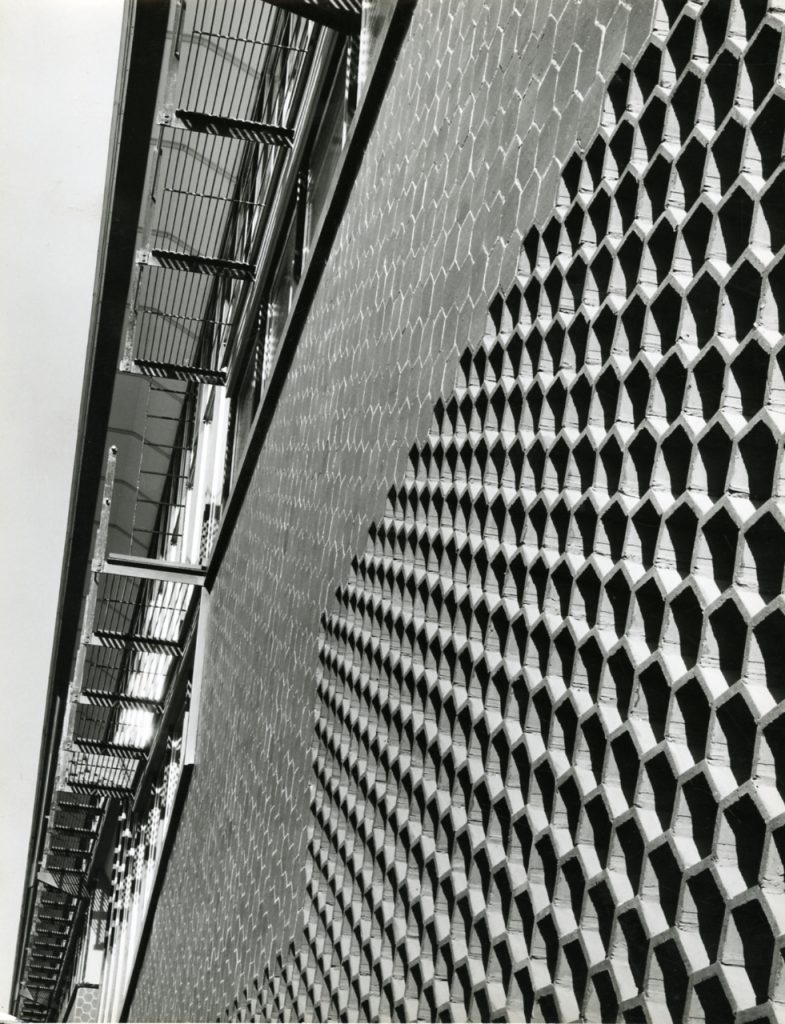
The solid appearance of the old, newly faced buildings offsets the light glass and metal structure of the superimposed extension, underlying the suspension and the structural, functional and material independence of the upper floor. On this level, the facade is developed almost uninterruptedly at a constant rhythm. A continuous corridor leads off on both side to offices and other rooms, opening at one end (the rear) into the cafetería and kitchens. At the front end it leads to the board room. This arrangement synthesises the keys to the intervention: the bridge culminates in a cantilever which, though insignificant as regards the total length, is sufficiently strong to express a big discontinuity between the new structure and the existing buildings. The two strata here achieve a total independence, uncompromisingly reflecting their own essence. In the cantilever, the width of the bridge-building is subtly reduced, finally reaching on the endwall the proportions of a domestic scale, like a mighty cantilevered house.
La apariencia sólida de los edificios antiguos y recién revestidos compensa la estructura ligera de vidrio y metal de la extensión superpuesta, subyacente a la suspensión y la independencia estructural, funcional y material del piso superior. En este nivel, la fachada se desarrolla casi ininterrumpidamente a un ritmo constante. Un corredor continuo conduce a ambos lados a las oficinas y otras habitaciones, abriéndose en un extremo (la parte trasera) hacia la cafetería y las cocinas. En la parte delantera conduce a la sala de juntas. Esta disposición sintetiza las claves de la intervención: el puente culmina en un voladizo que, aunque insignificante en cuanto a la longitud total, es lo suficientemente fuerte como para expresar una gran discontinuidad entre la nueva estructura y los edificios existentes. Los dos estratos aquí logran una independencia total, reflejando sin concesiones su propia esencia. En el voladizo, el ancho de la construcción del puente se reduce sutilmente, alcanzando finalmente en la pared del extremo las proporciones de una escala doméstica, como una poderosa casa en voladizo.
Text by Paolo Bellini

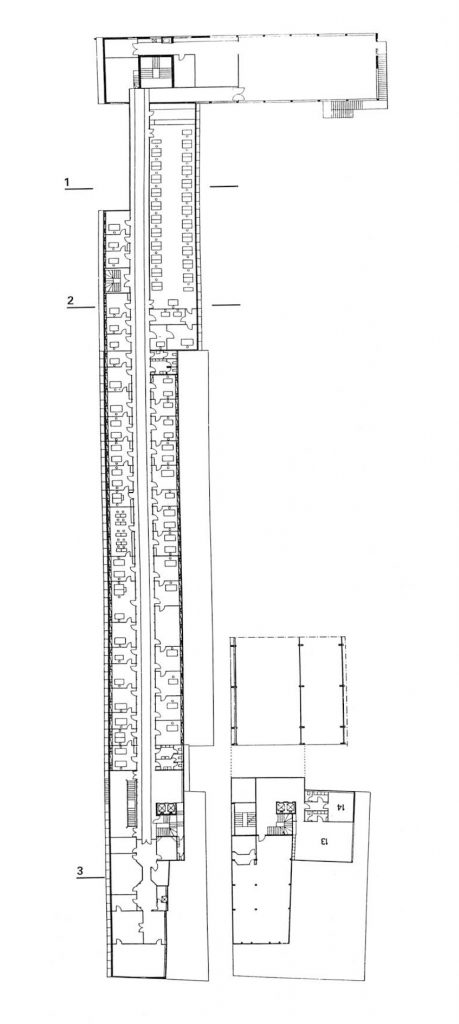
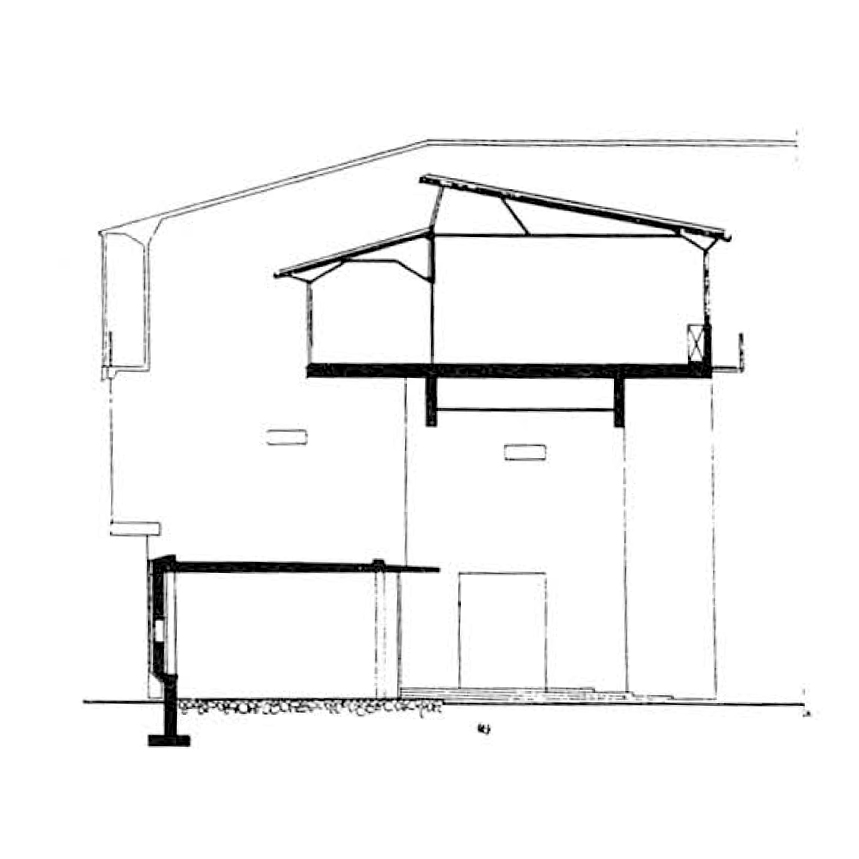
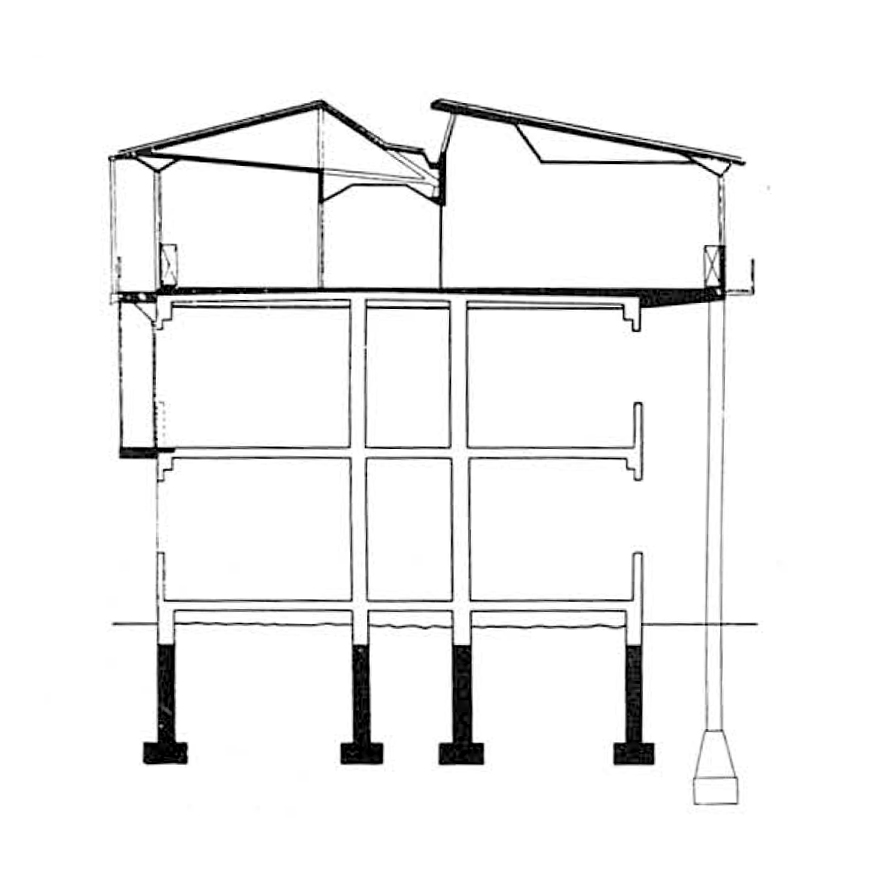
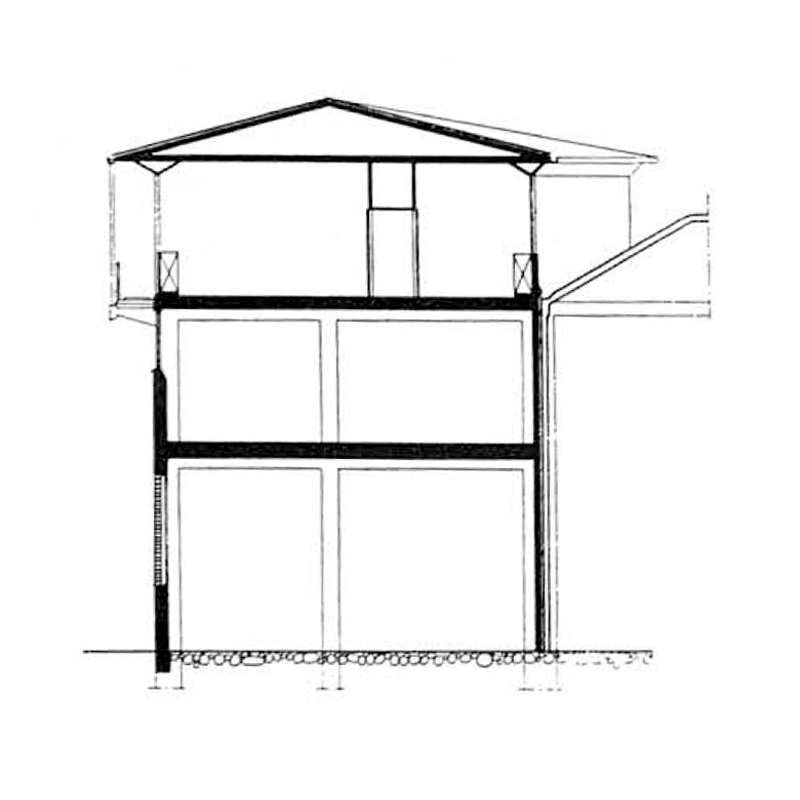
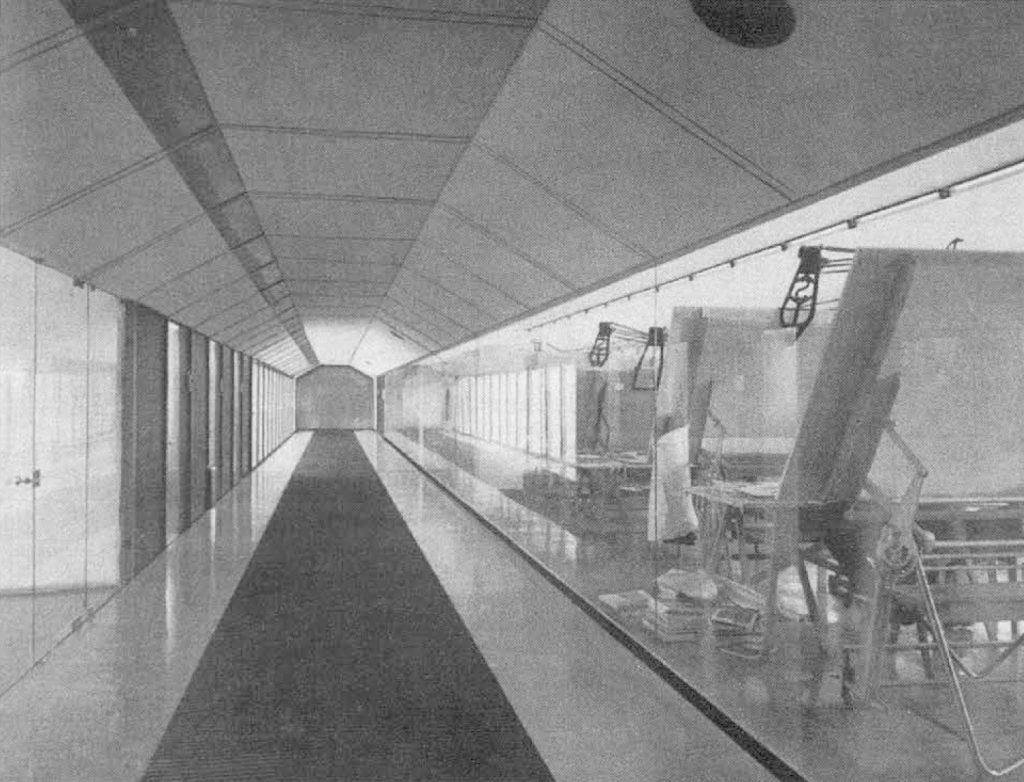
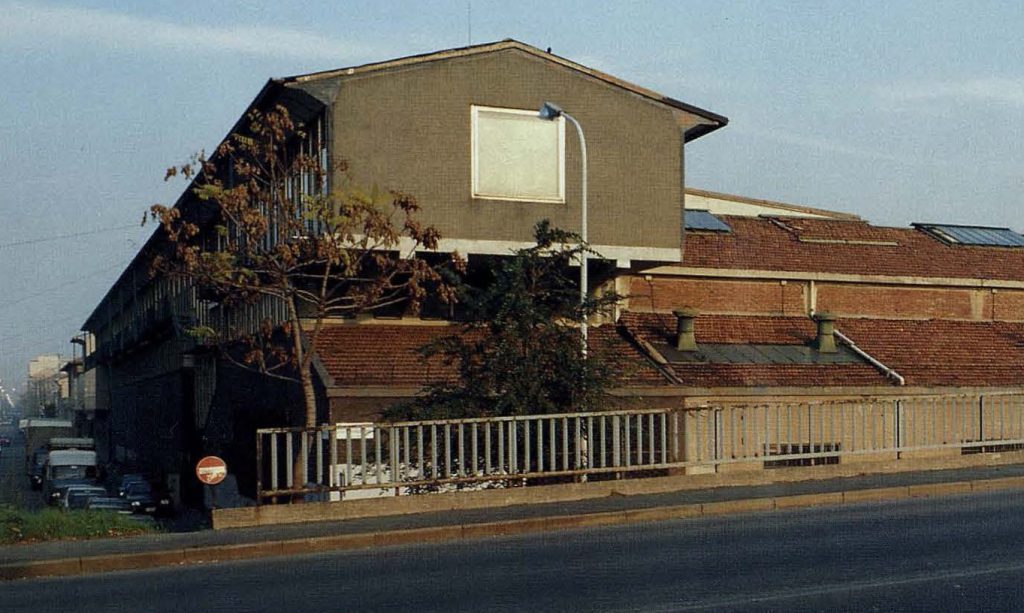
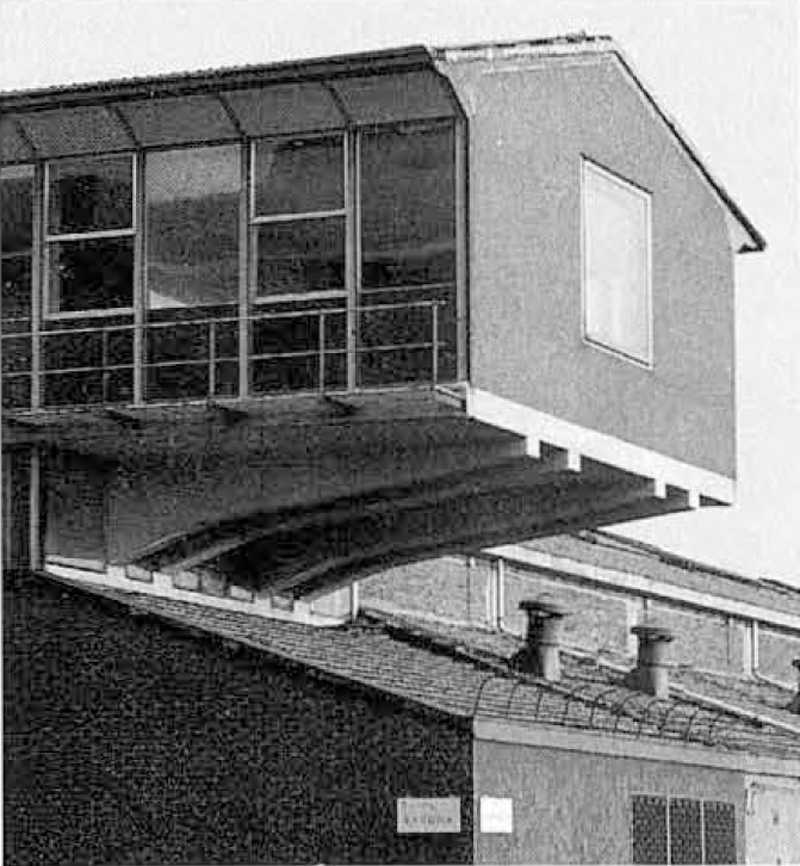
VIA:
Quaderns
