***
This article has been elaborated with images and texts given by the architect Ángel Verdasco. We would like to thank him for his help and kind assistance. For further research on the amazing work of Curro Inza, we strongly recommend the study of the following book edited by Ángel Verdasco:
The texts shown here are extracts of the following article written by Ángel Verdasco:
“La fábrica de embutidos de Segovia. Diagramas y matbuildings.”
The sausage factory “El Acueducto” in Segovia (1963-1966) is a building that is difficult to analyse, disturbing in its form, but which incites us to try to unravel and understand it: why did this factory become so inexplicable? What are the keys to this project? Multiple questions to be solved in one of the most complex and enigmatic buildings (perhaps the most complex and enigmatic?) of Madrid’s organicism. Like other projects of the author, the one in Segovia remains to be explained.
La fábrica de embutidos “El Acueducto” en Segovia (1963-1966) es un edificio difícil de analizar, perturbador en su forma, pero que nos incita a intentar desentrañarlo y entenderlo: ¿Por qué hizo esta fábrica tan inexplicable? ¿Qué claves esconde este proyecto?… Múltiples preguntas por resolver en uno de los edificios más complejos y enigmáticos (¿quizás el más complejo y enigmático?) del organicismo madrileño. Como otros proyectos del autor, el de Segovia queda por explicar.
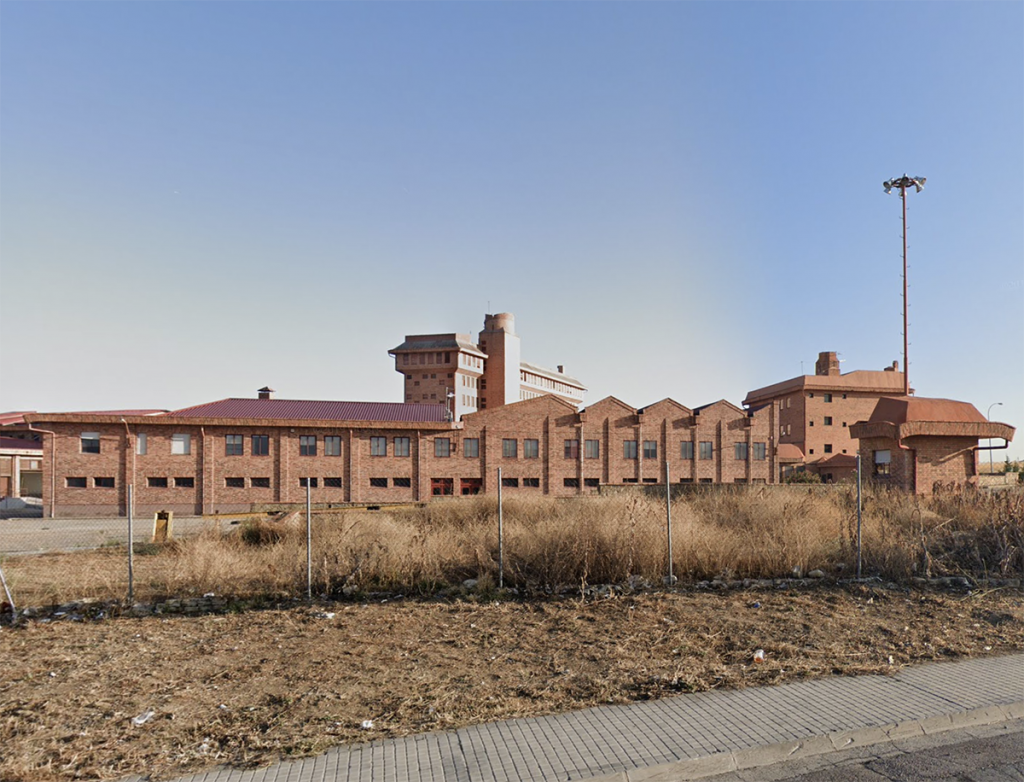
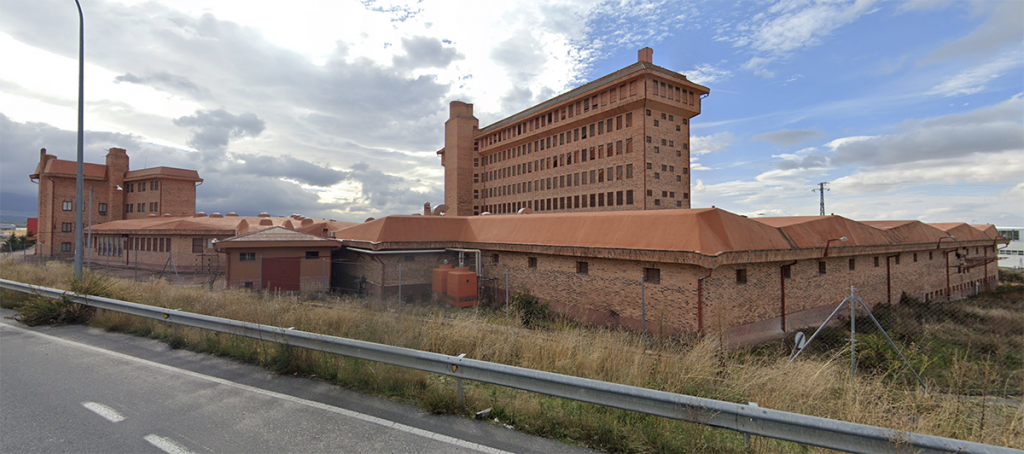
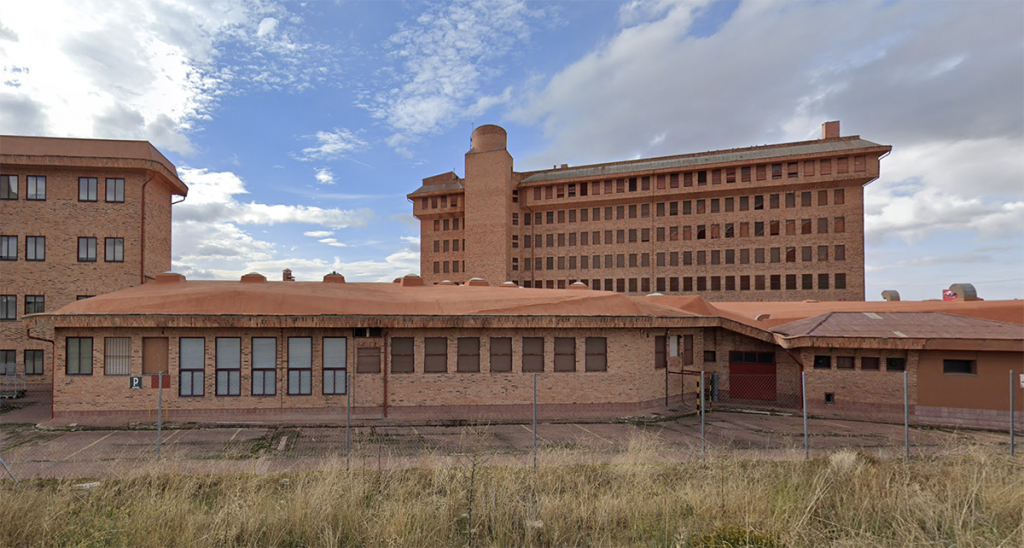
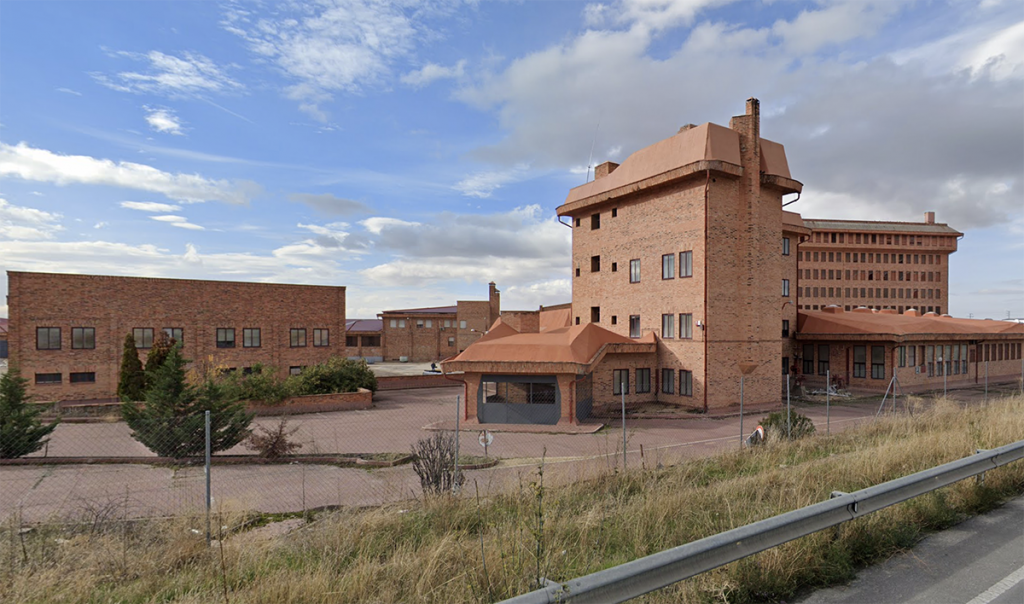
The first clue to understand the the project is that the factory plant, so organic at first sight, is the result almost literally of drawing and graphing a process of manufacture. The first version of the project is the the only one that includes the entire manufacturing process. In fact, the first point of the organization chart are the waiting stables and the slaughterhouses for livestock, until the end in the areas of packaging, conservation and expedition, and there is a perimeter road loading and unloading system that surrounds all the factory. In turn, the sections describe a one-storey building, where half of its surface has a basement and a building of three-storey offices stands out on the whole.
Por tanto la primera pista para entender el proyecto es que la planta de la fábrica, tan orgánica a primera vista, es el resultado casi literal de dibujar y grafiar un proceso de fabricación. La primera versión del proyecto es la única que incluye todo el proceso de fabricación. De hecho el primer punto del organigrama son los establos de espera y los mataderos para el ganado, hasta terminar en las áreas de empaquetado, conservación y expedición, y existe un camino perimetral de carga y descarga que rodea toda la fábrica. A su vez las secciones describen un edificio de una planta, donde la mitad de su superficie tiene un sótano y un edificio de oficinas de tres alturas sobresale sobre el conjunto.

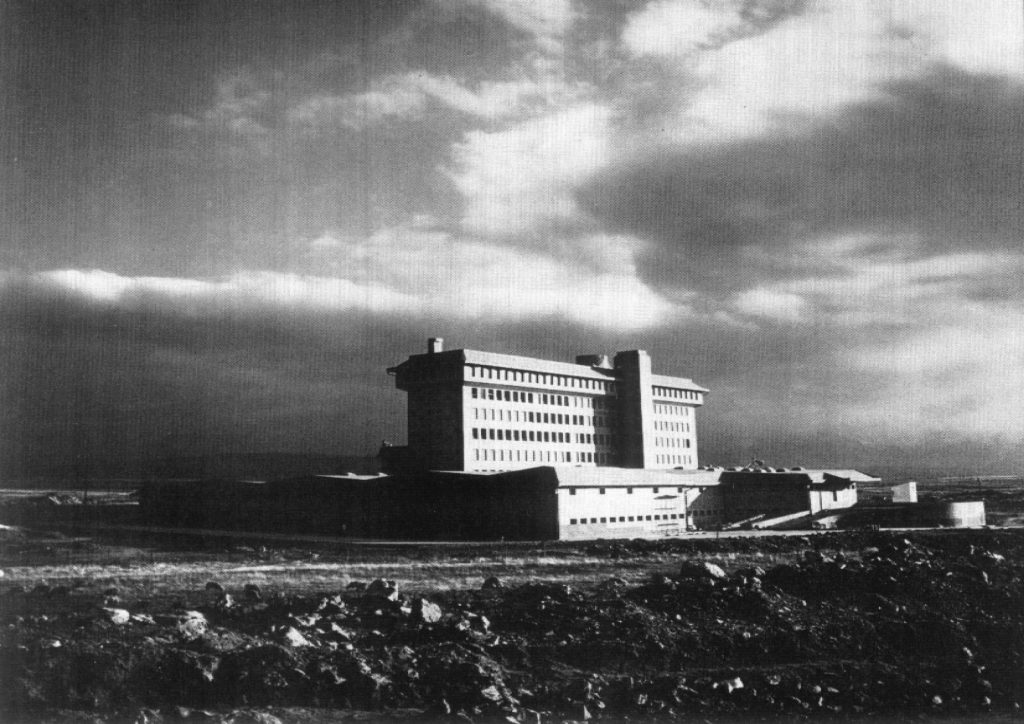
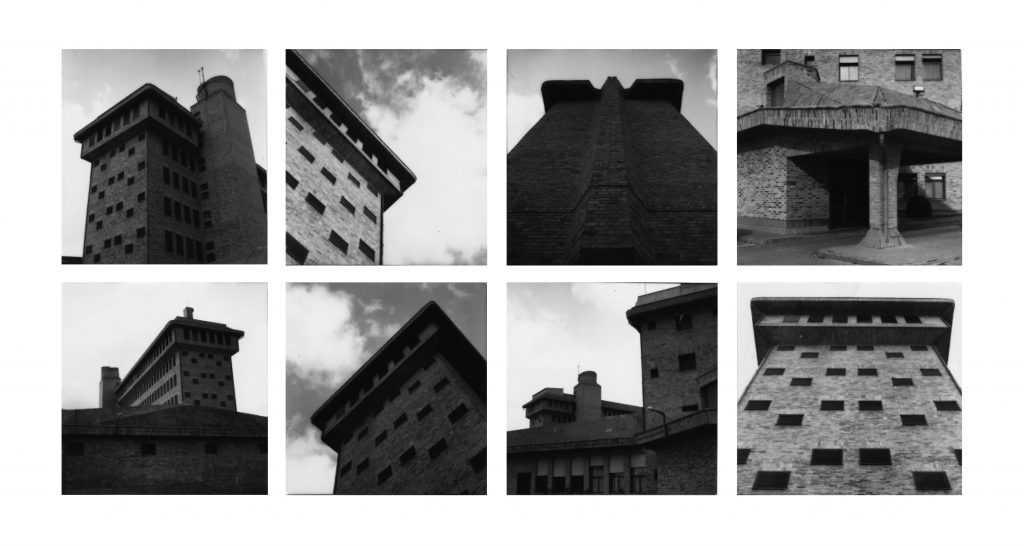

Image given by Ángel Verdasco 
Image given by Ángel Verdasco 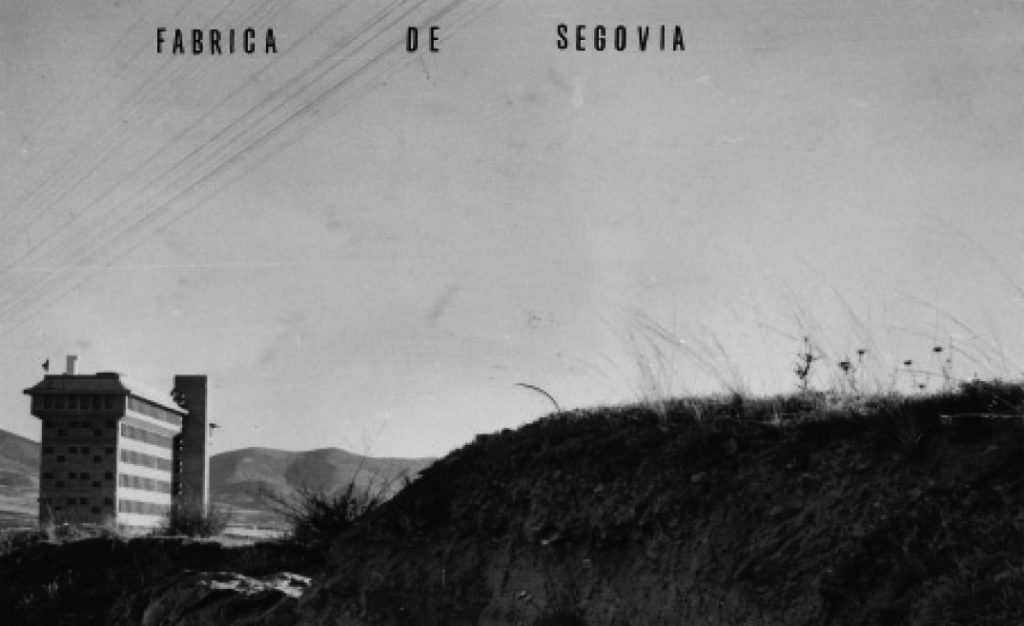
Image given by Ángel Verdasco 
Image given by Ángel Verdasco 
Image given by Ángel Verdasco 
Image given by Ángel Verdasco 
Image given by Ángel Verdasco 
Image given by Ángel Verdasco 
Image given by Ángel Verdasco
The arrangement of the volumes on the ground “has been determined, first of all by the production organization charts and also adapted as far as possible – especially for the arrangement of basements and warehouses – to the topography. The terrain is entirely granite, and the earthworks are therefore costly and so foundations very simple”. A condition that in the end was decisive to understand the chosen structure and the general approach of the building was the hygienic aspect of the floors, walls and ceilings of the building. For a hygiene issue within the process of manufacturing and handling of food, Inza was required to make the ceilings absolutely flat inside, smooth, without corners and easy to clean.
La disposición de los volúmenes en el terreno “ha venido determinada, en primer lugar por los organigramas de producción y también adaptada en lo posible –sobre todo para la disposición de sótanos y almacenes- a la topografía. El terreno es totalmente granítico, y los movimientos de tierra por tanto costosos y la cimentación muy sencilla”. Una condición que a la postre fue determinante para entender la estructura elegida y el planteamiento general del edificio fue el aspecto higiénico de los pavimentos, paramentos y techos del edificio. Por una cuestión higiénica dentro del proceso de fabricación y manipulación de los alimentos, se le exigió a Inza que los techos fuesen absolutamente planos al interior, lisos, sin rincones y fáciles de limpiar.
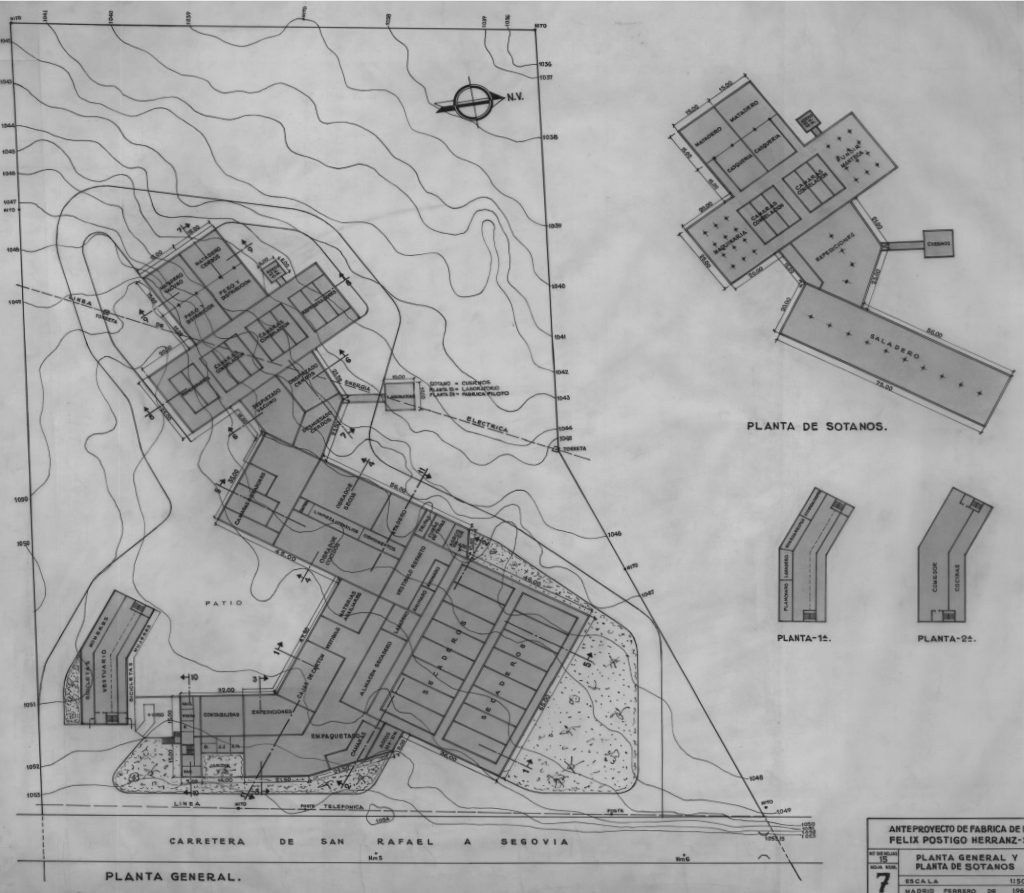
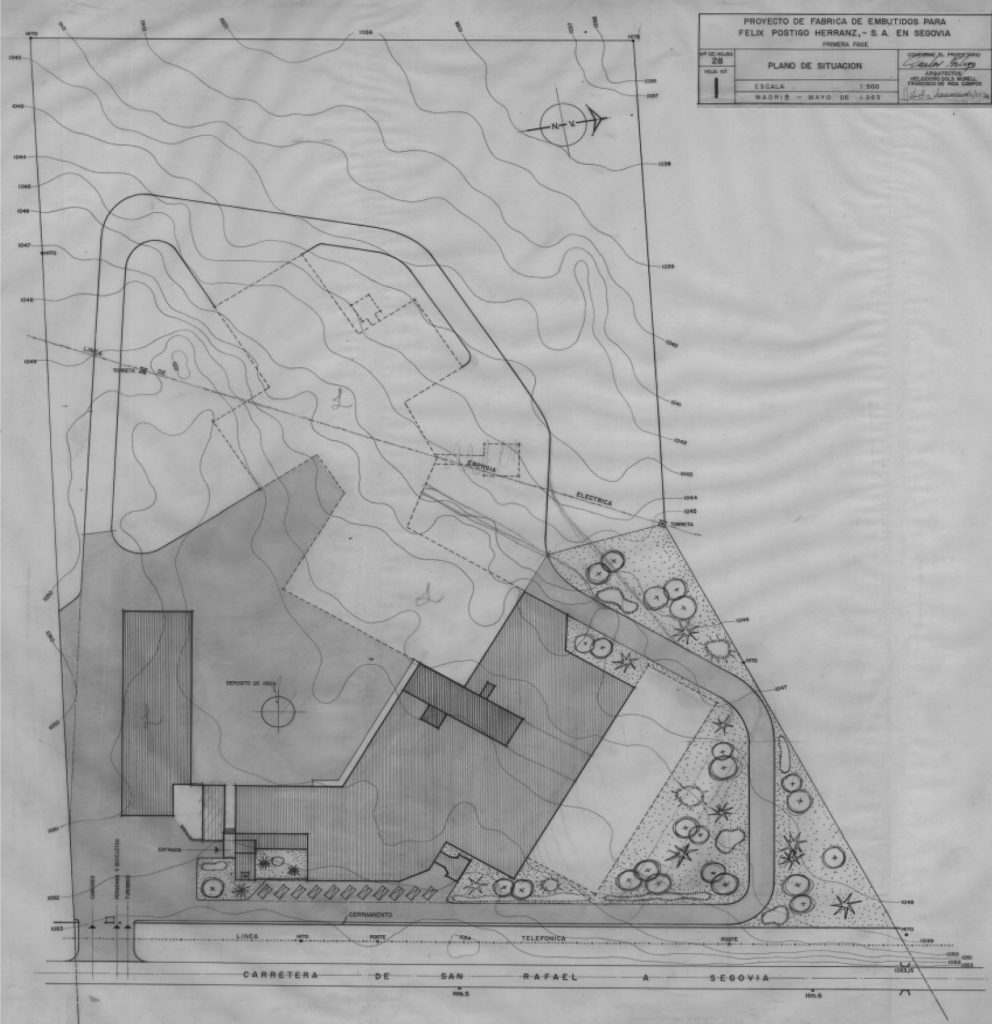
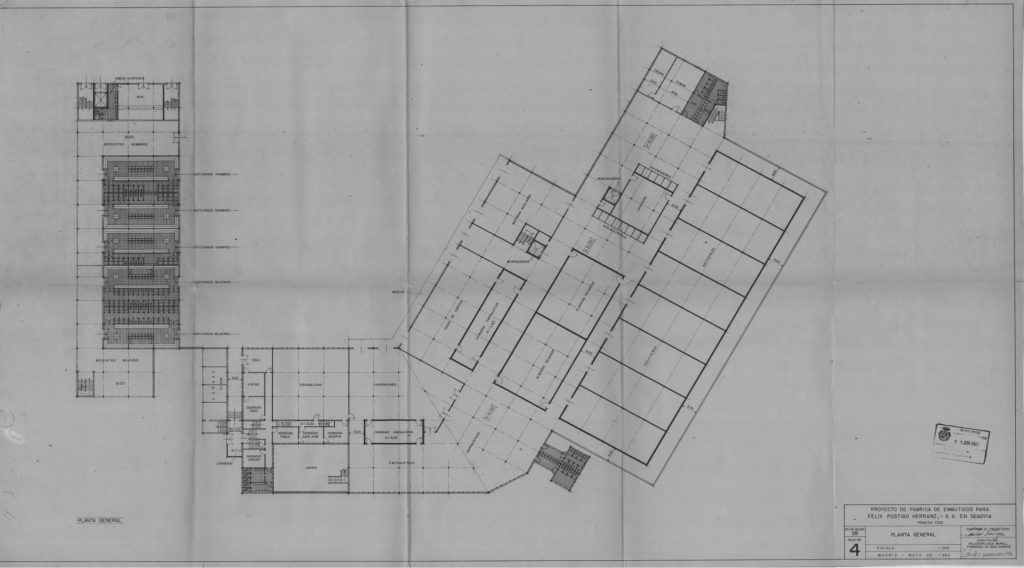
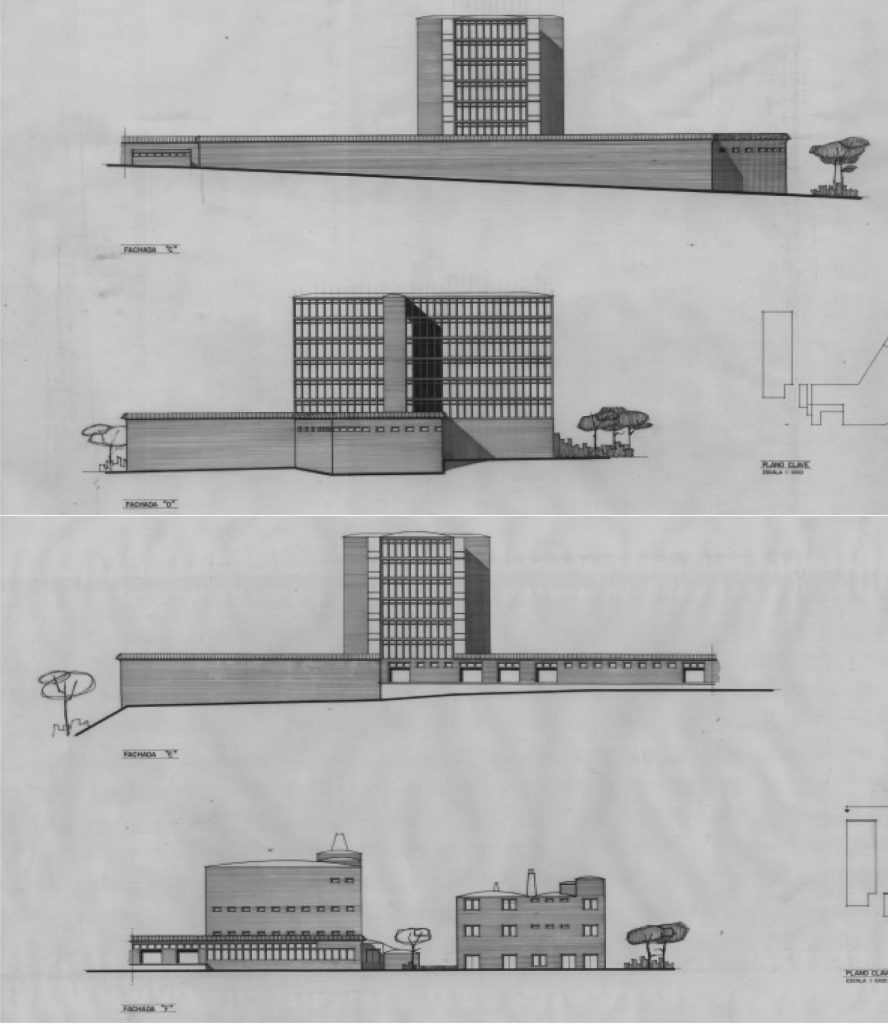
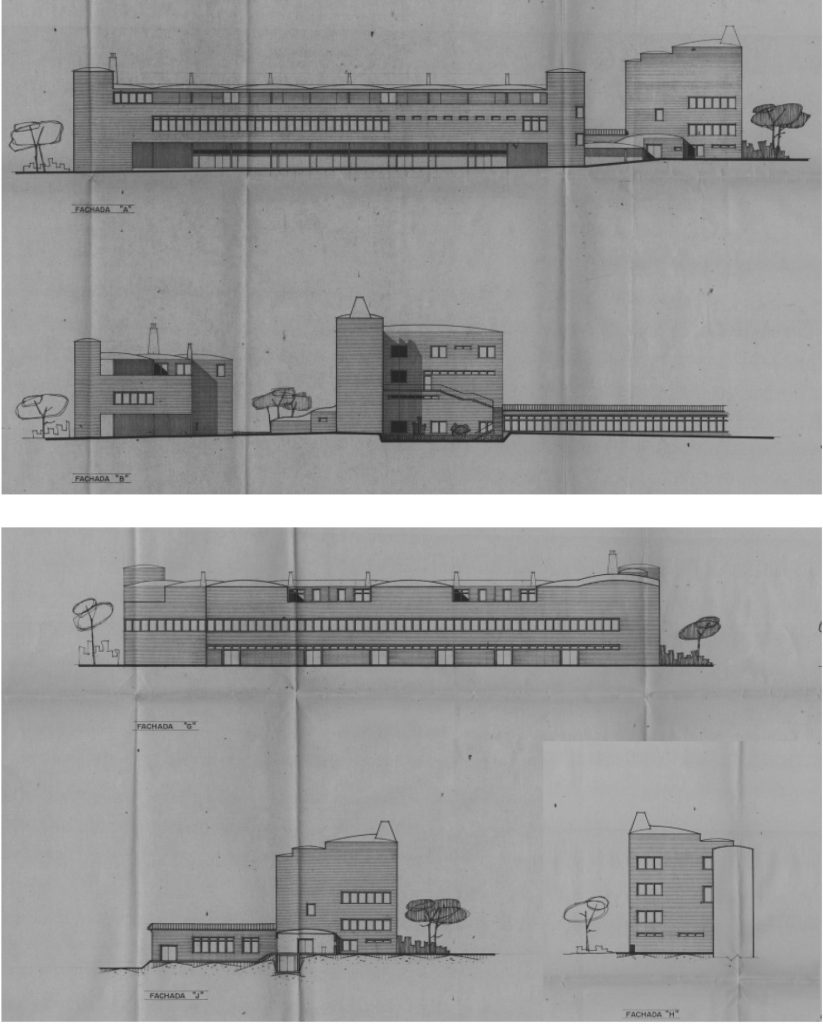
It seems clear that at the beginning of the work the idea of the “unfinished”, of elasticity and growth becomes for the architect a value to be considered. He is suspicious of the large spans in the factories he has seen: “(…) I must also say that I have seen the best factories in Europe and they have nothing special in terms of large spans of 150, 100, or 80 metres of free space, which makes the work very expensive and creates serious lighting problems”. He explains that for him the elasticity was to have chosen a simple modulation (5×5 and 5x8m) which was chosen for the premise of guaranteeing the cleanliness of the ceilings, which could be solved by working with a of small dimensions.
Parece claro que al iniciarse la obra la idea de lo “no terminado”, de la elasticidad y del crecimiento se convierte para el arquitecto en un valor a explotar. Desconfía de las grandes luces en las fábricas que ha visto: “(…) Debo decir también que he visto las mejores fábricas de Europa y no tienen nada especial en cuanto a grandes luces de 150, 100, o de 80 metros de luz libre, que encarece mucho la obra y crea unos serios problemas de iluminación”. Explica que para él la elasticidad era haber escogido una modulación sencilla (5×5 y 5x8m) que fue elegida por la premisa de garantizar la limpieza de los techos, lo cual se podía resolver trabajando con una estructura de pequeñas dimensiones.
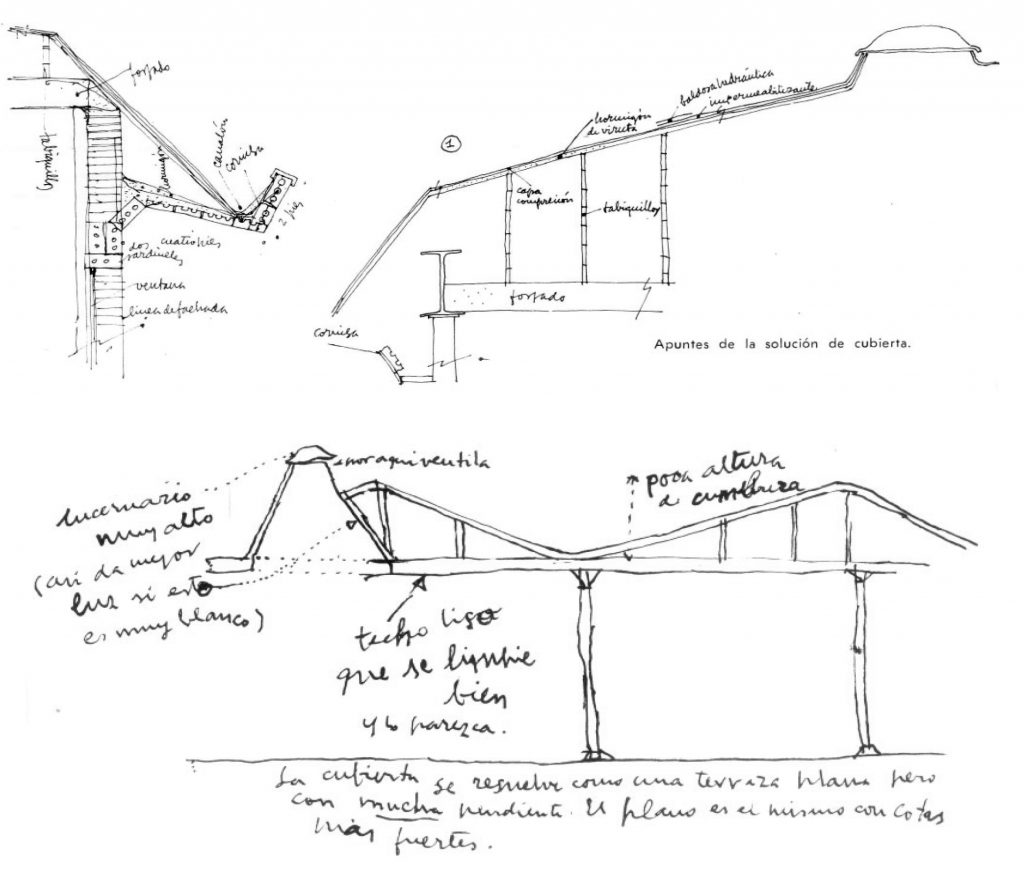
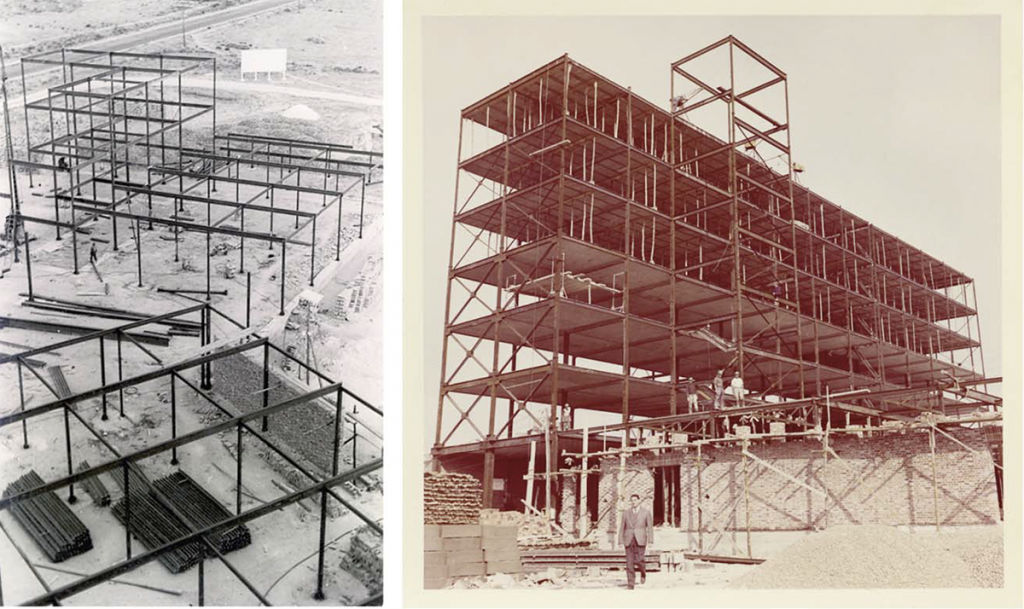
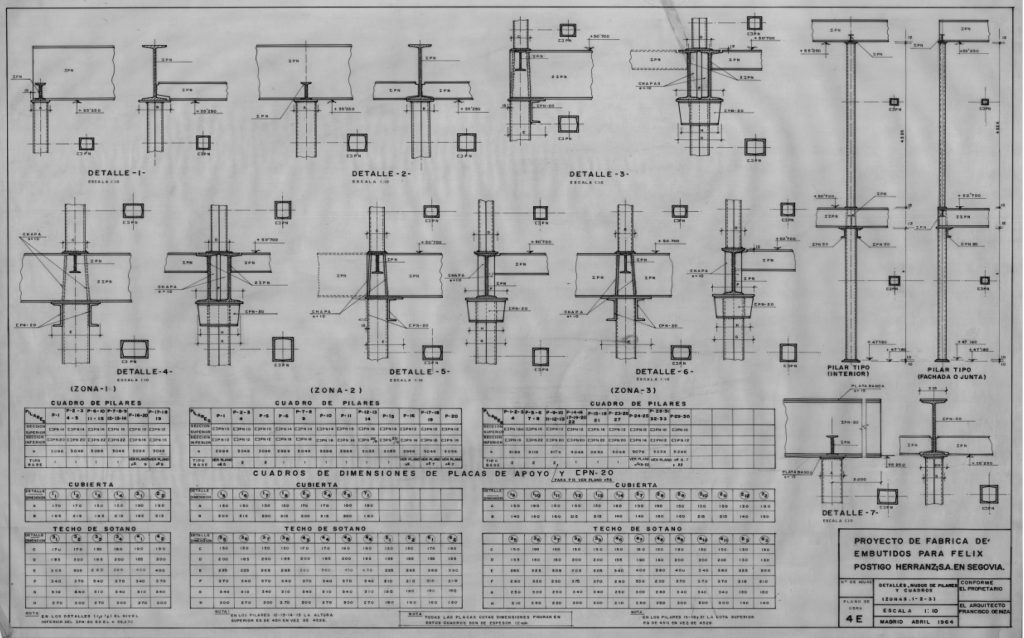
Image given by Ángel Verdasco 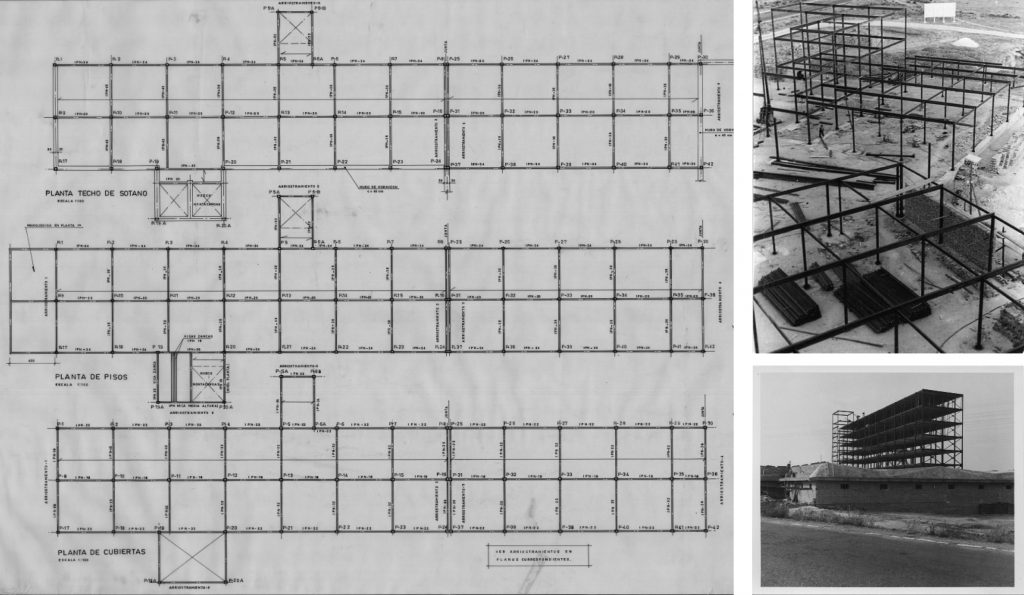
Image given by Ángel Verdasco 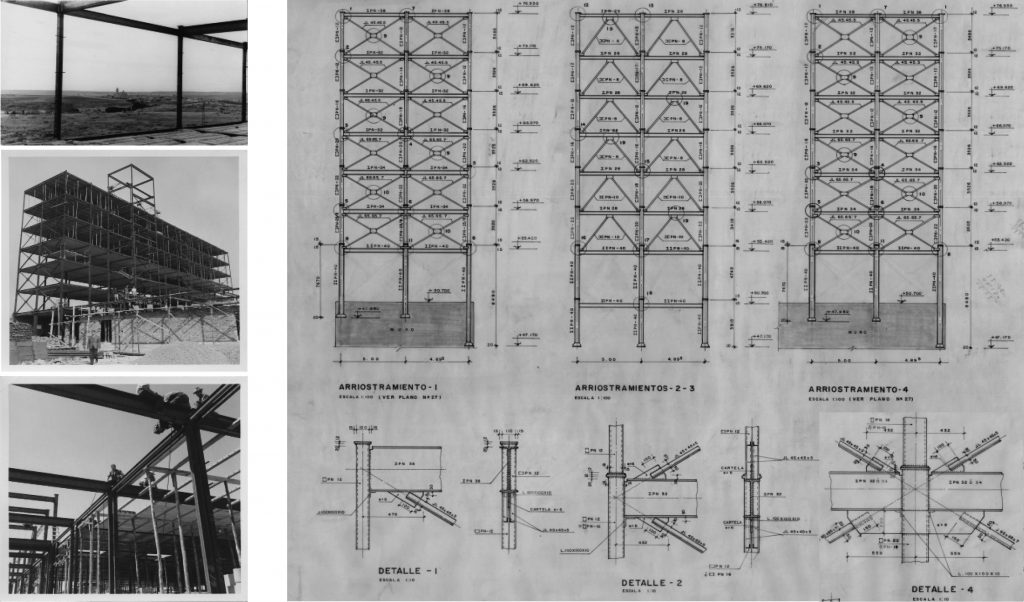
Image given by Ángel Verdasco
When Inza received the order from the factory it had already shown, in previous orders, that it was interested in using “additive methods” to produce its projects. And in the years that he was editor-in-chief of the magazine “Arquitectura”, there is evidence that he knows and publishes examples of national and international modular buildings. The fact that Inza was attentive to these compositional issues links his work to the interests of his contemporaries. A first reading of the factory can be made as an example of matbuilding where modular growth is the predominant tool. From the point of view of the project’s plants, the factory is from the beginning the transposition of a diagram, even though certain external forms may confuse. On them a system is implanted clear, modular and effective without stylistic aim.
Cuando Inza recibe el encargo de la fábrica ya había demostrado, en encargos previos, estar interesado en el uso de “métodos aditivos” para producir sus proyectos. Y en los años que fue redactor jefe de la revista Arquitectura, hay constancia de que conoce y publica ejemplos de edificios modulares nacionales e internacionales. El hecho de que Inza estuviera atento a estos asuntos compositivos vincula su obra con los intereses de sus coetáneos. Sobre la fábrica se puede hacer una primera lectura cómo ejemplo de matbuilding donde el crecimiento modular es la herramienta predominante. Desde el punto de vista de las plantas del proyecto, la fábrica es desde el principio la trasposición de un diagrama, a pesar de que ciertas formas externas nos puedan confundir. Sobre ellas se implanta un sistema claro, modular y eficaz sin pretensión estilística.
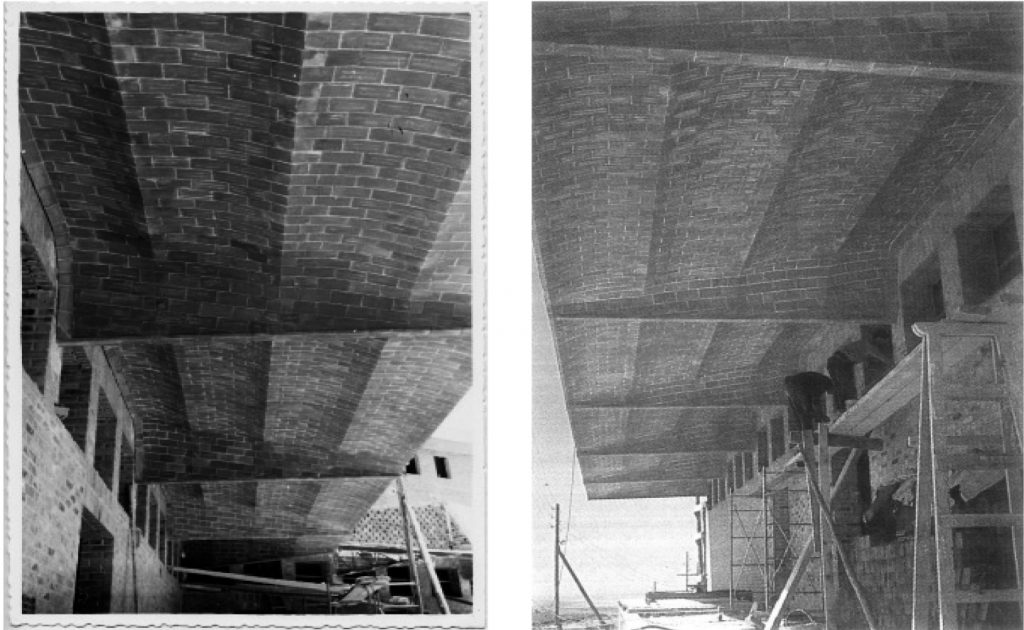
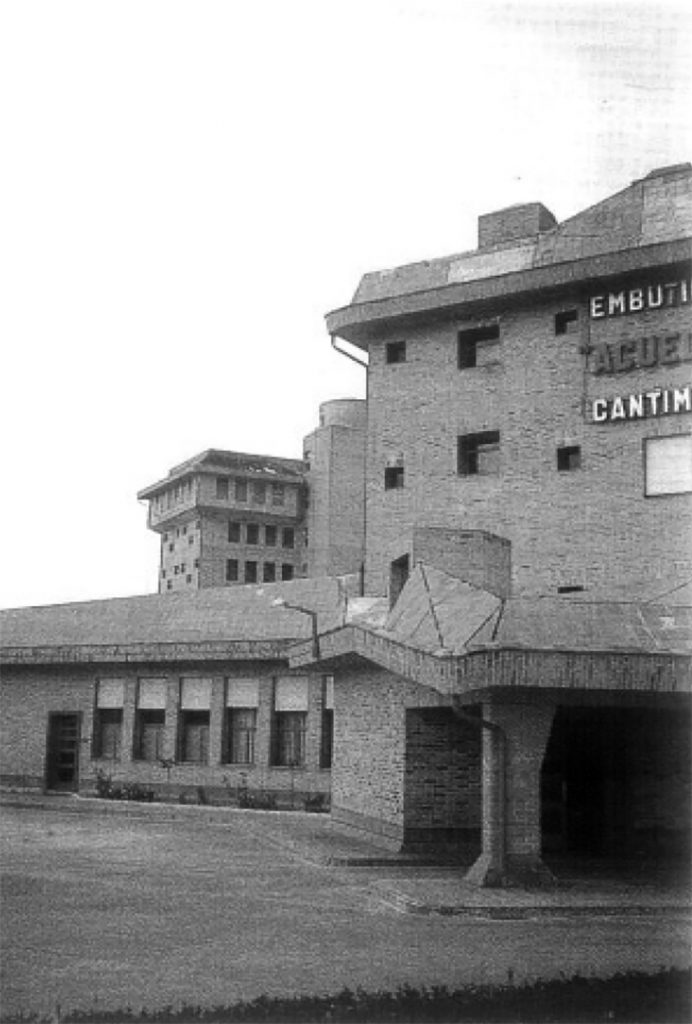

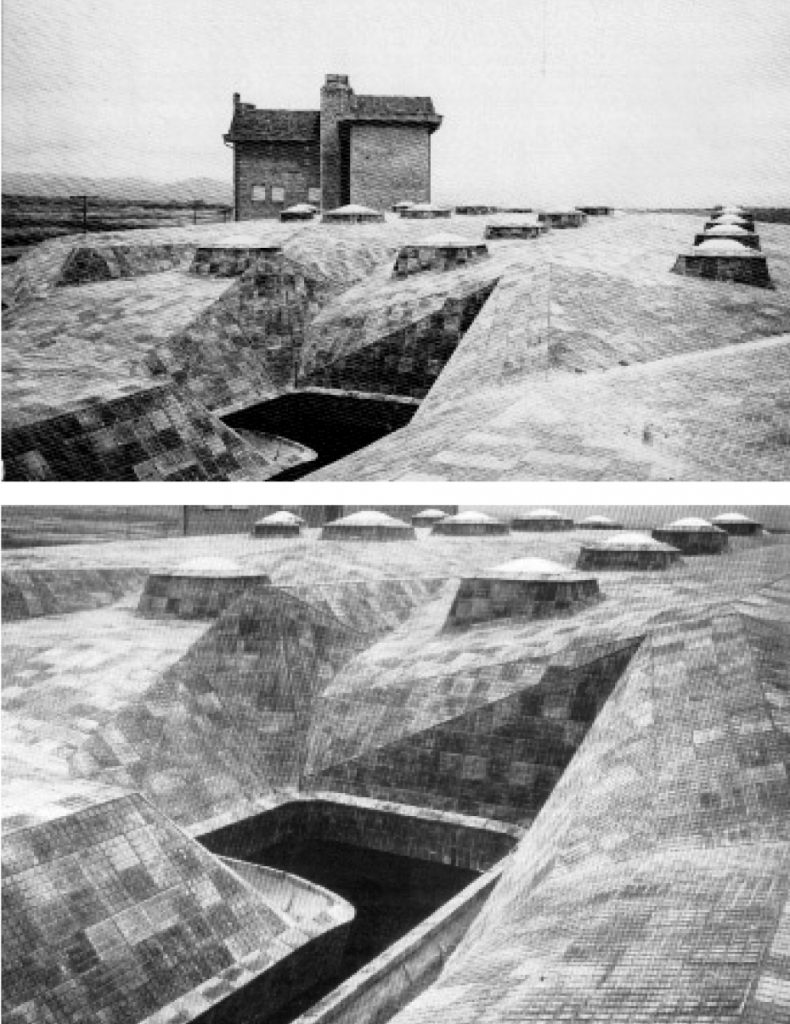
The floors have evolved little in the different versions, however the functional requirements (of offices and drying rooms) as well as the uncertainty about the most suitable facade, make the elevations and sections vary over time. It is here (and not on the horizontal plane) that the project suffers strong variations. It is usual in Inza’s work that external influences on its works are not due to typological aspects or to the same function.
Las plantas evolucionan poco en las distintas versiones, sin embargo los requerimientos funcionales (de oficinas y secaderos) así como la incertidumbre sobre la fachada más adecuada, hace que los alzados y secciones varíen en el tiempo. Es ahí (y no en el plano horizontal) donde el proyecto sufre fuertes variaciones. Es habitual en la obra de Inza que las influencias externas sobre sus obras no se deban a aspectos tipológicos o del mismo uso.
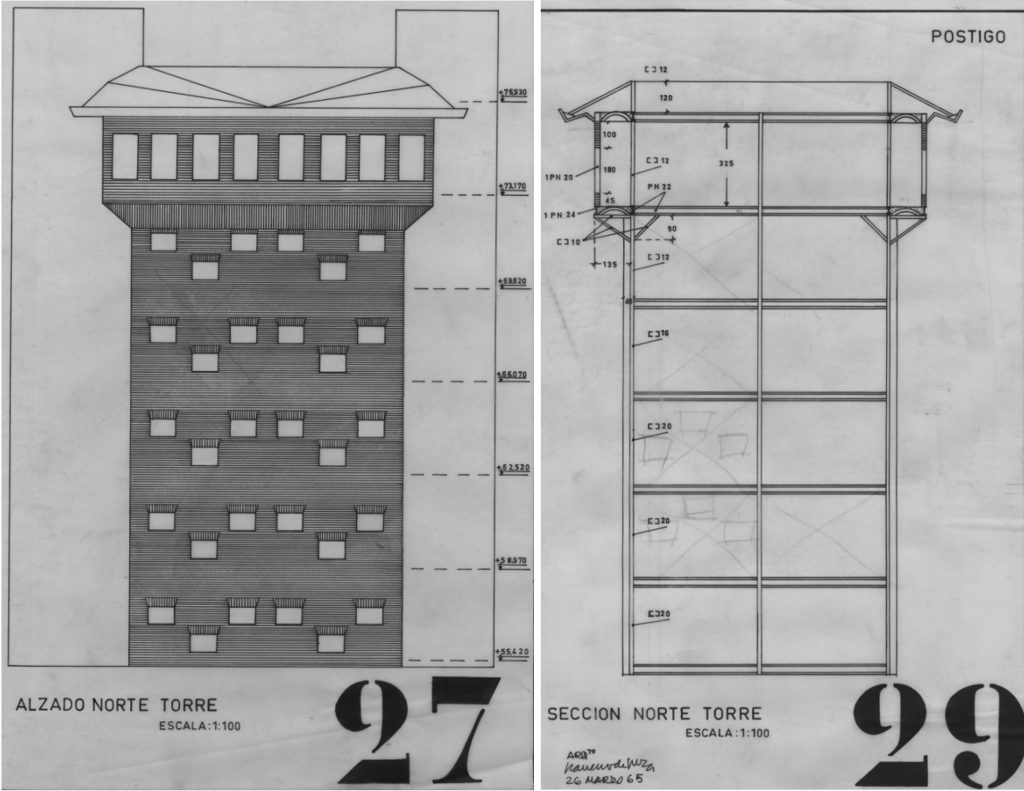
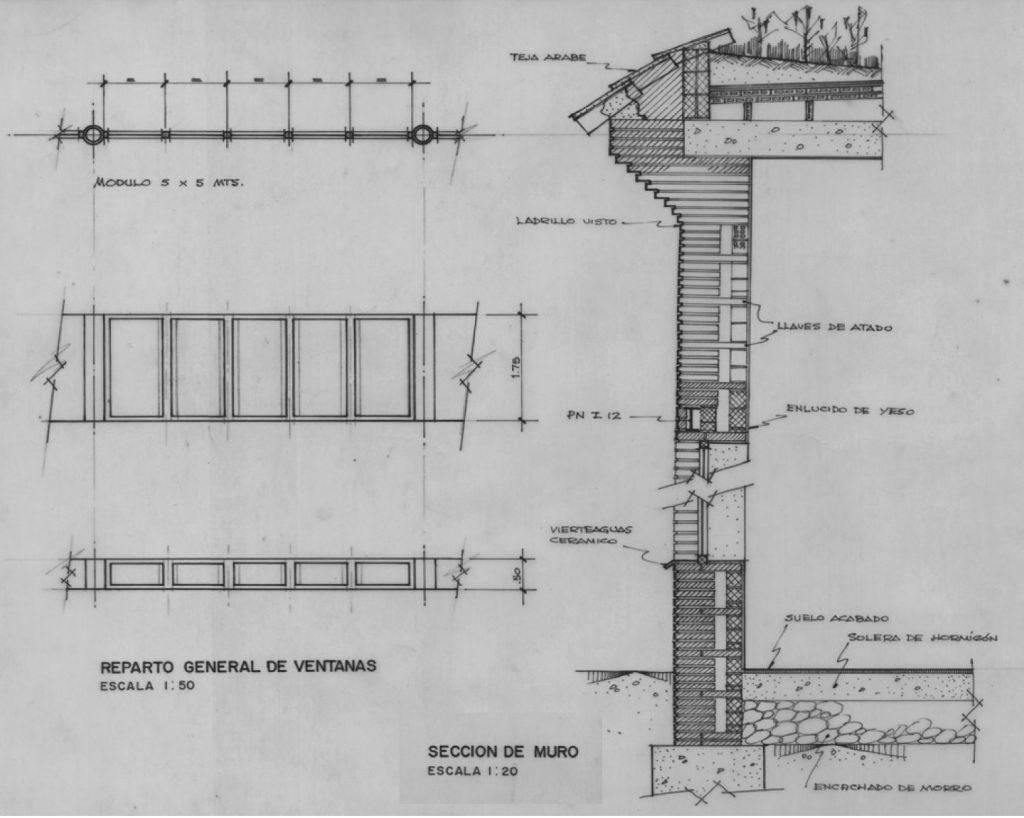
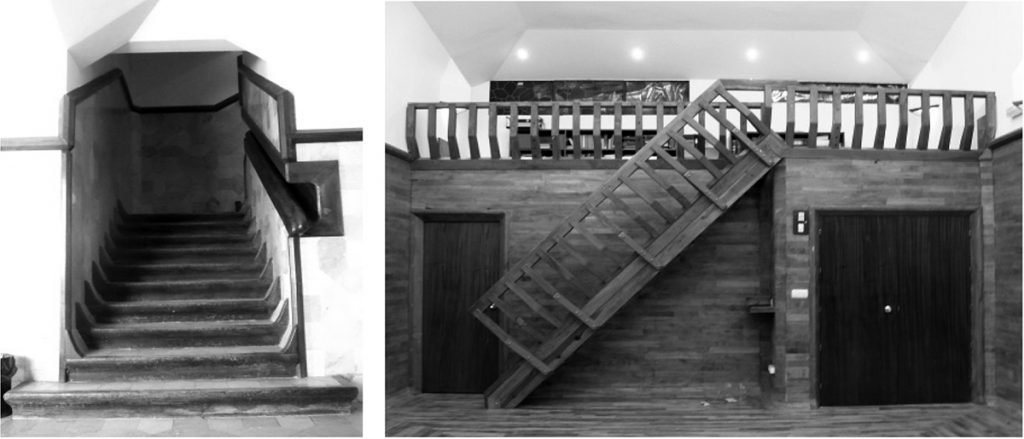
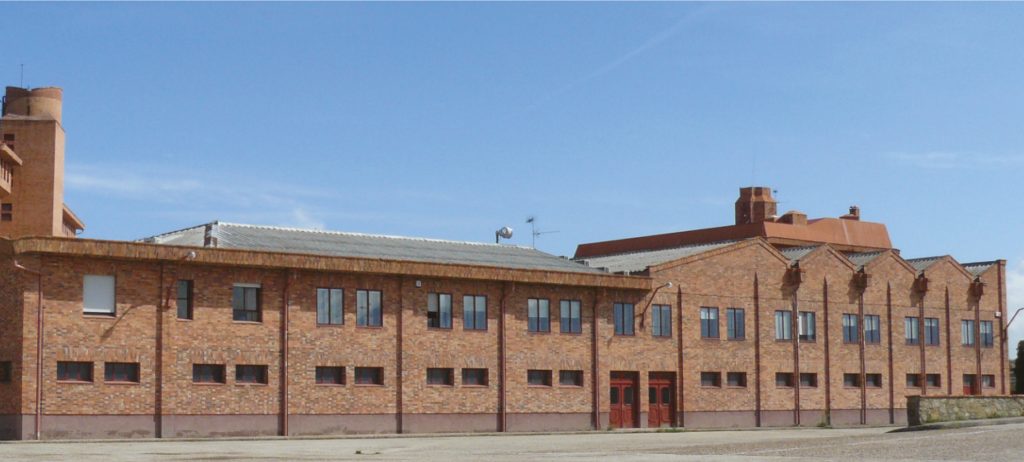
Image given by Ángel Verdasco 
Image given by Ángel Verdasco 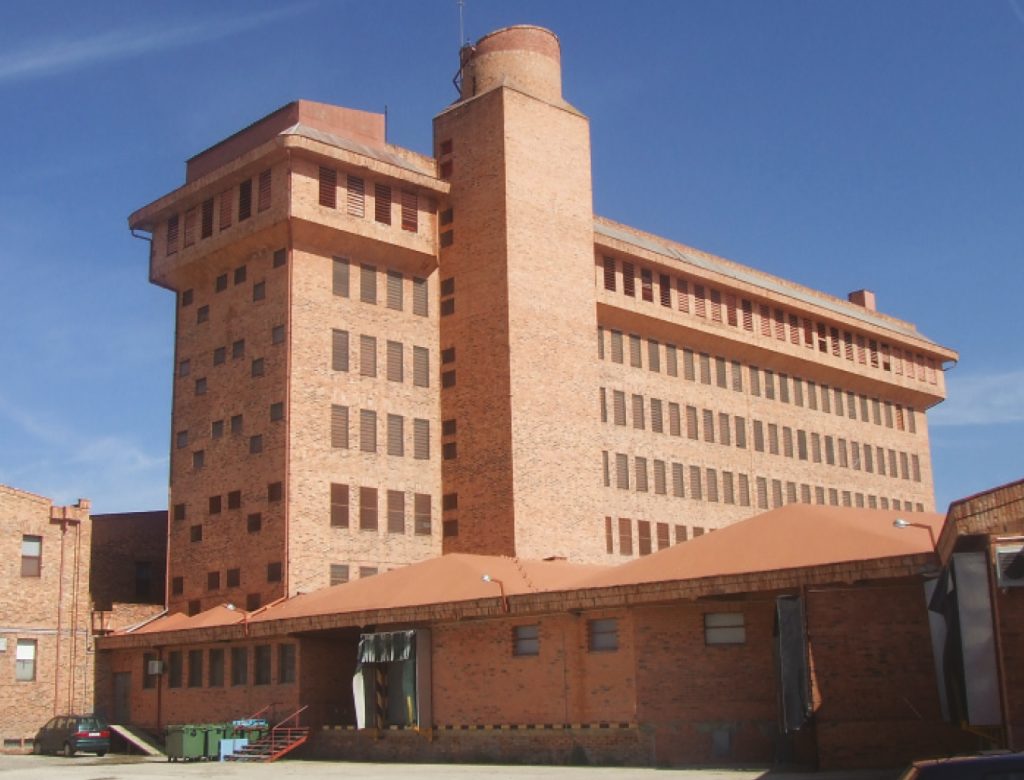
Image given by Ángel Verdasco 
Image given by Ángel Verdasco 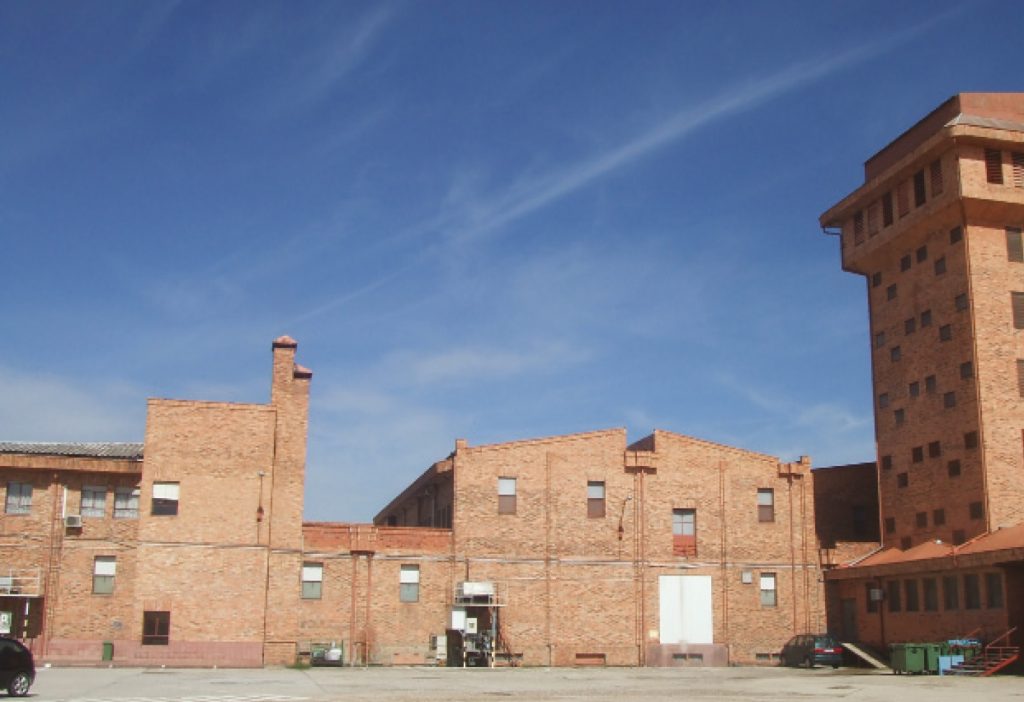
Image given by Ángel Verdasco 
Image given by Ángel Verdasco
In conclusion, it should be noted that by its appearance (coarse and exaggerated) the project can be misleading as it has been up to now. The premises established in the assignment, the rigid and clear programme, and the functional guidelines determine a project that at a quick glance may appear to be what it is not.
Para concluir, señalar que por su aspecto (tosco y exagerado) el proyecto puede inducir a error como hasta ahora ha ocurrido. Las premisas establecidas en el encargo, el programa rígido y claro, y las pautas funcionales determinan un proyecto que en una mirada rápida puede aparentar lo que no es.
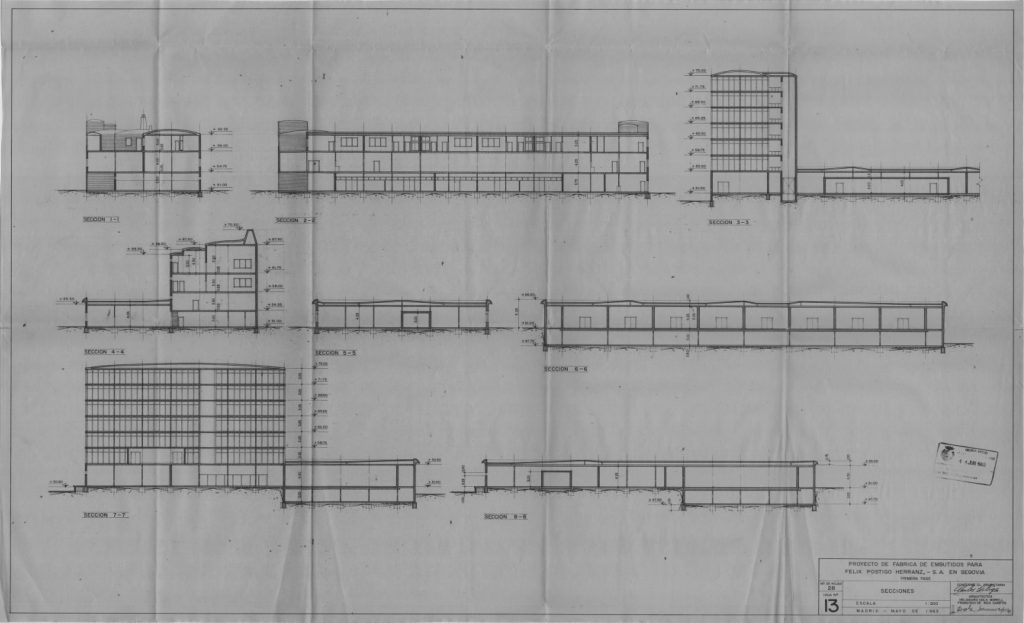
Design after 1965. Image given by Ángel Verdasco 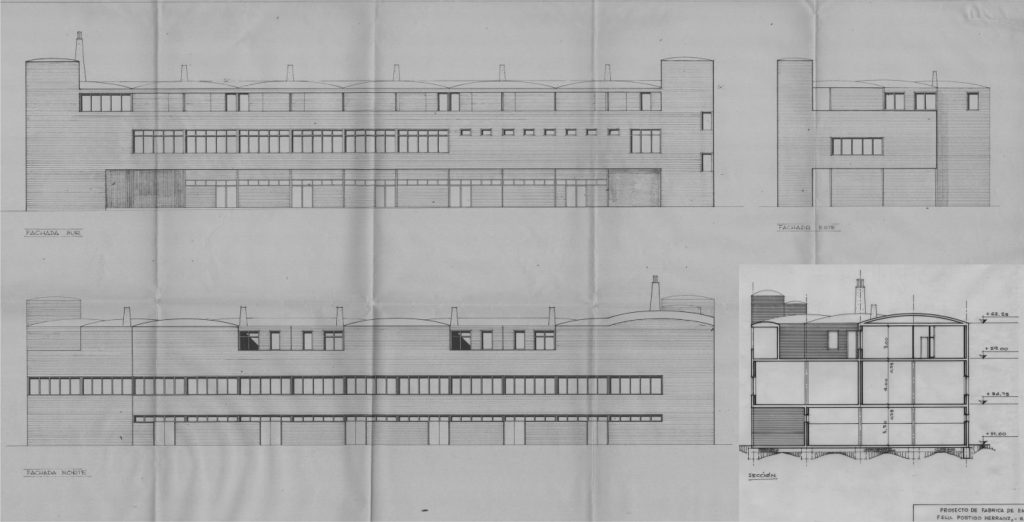
Design after 1965. Image given by Ángel Verdasco 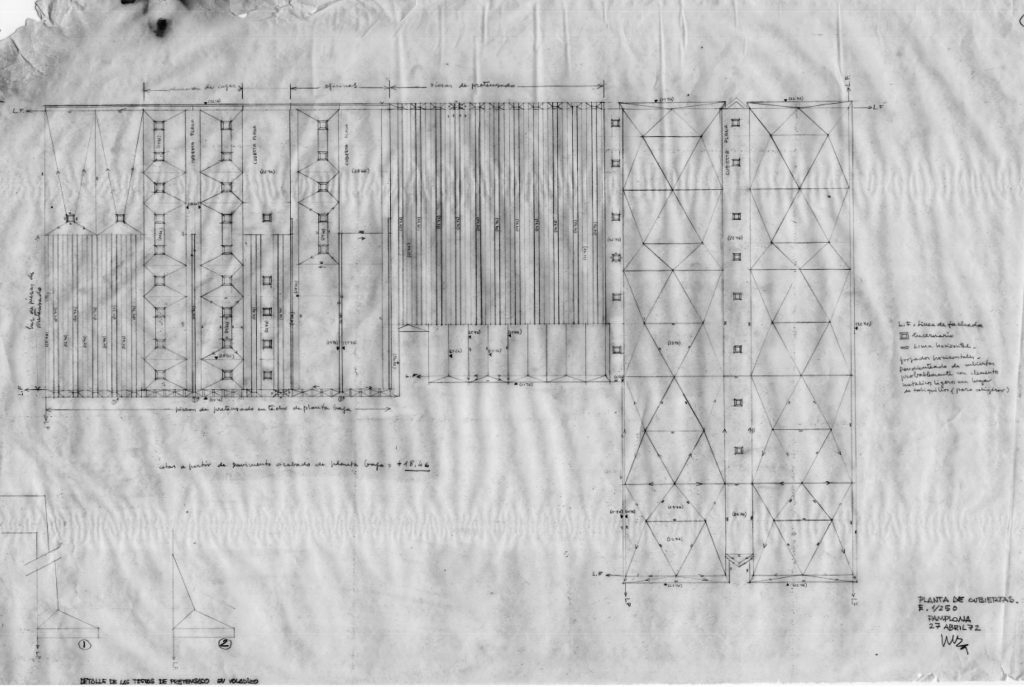
Extension after 1972. Image given by Ángel Verdasco
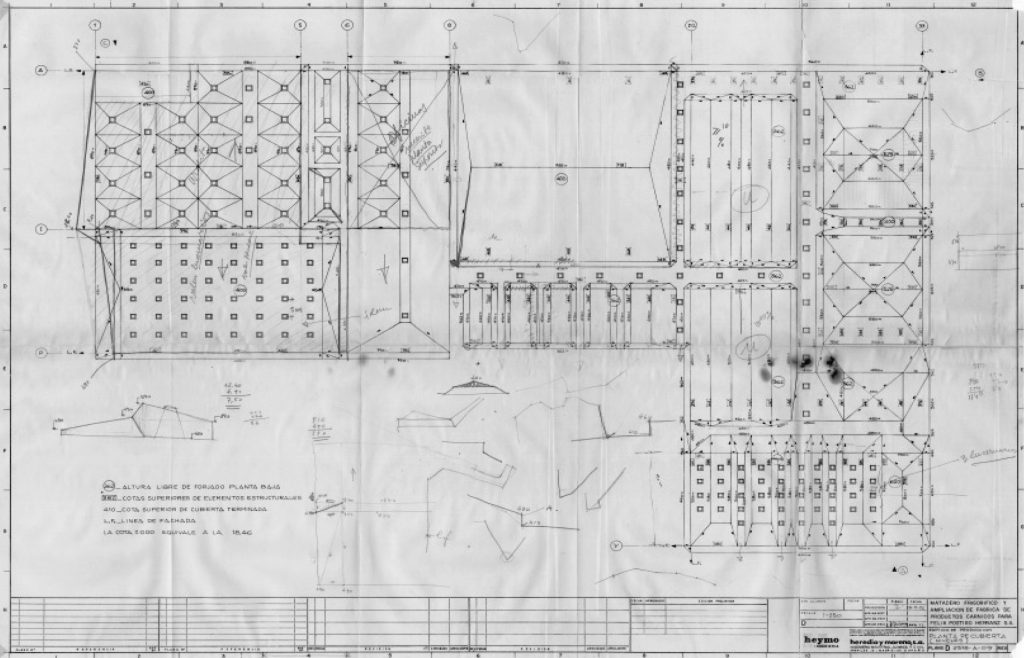



***
Ángel Verdasco Arquitectos is an architectural studio dedicated to the development of projects and works, whose work overlaps research, teaching and professional work.
He is particularly interested in understanding architecture as a multifaceted tool capable of mediating, resolving and channelling the specific social, technical and cultural aspects of each project.
A specific architecture.
An architecture as an operational strategy that connects people, identities, programmes and territories.
