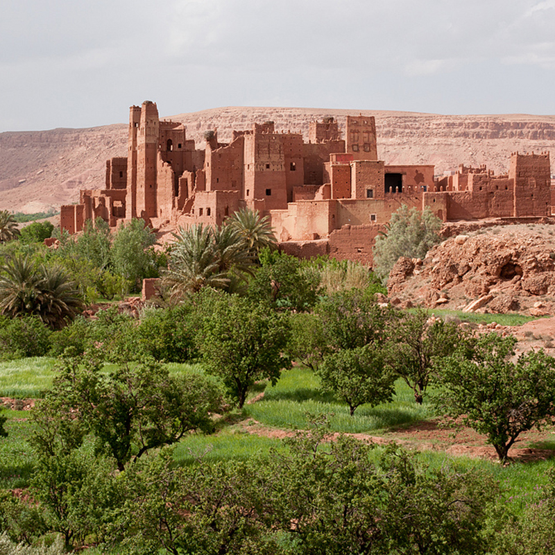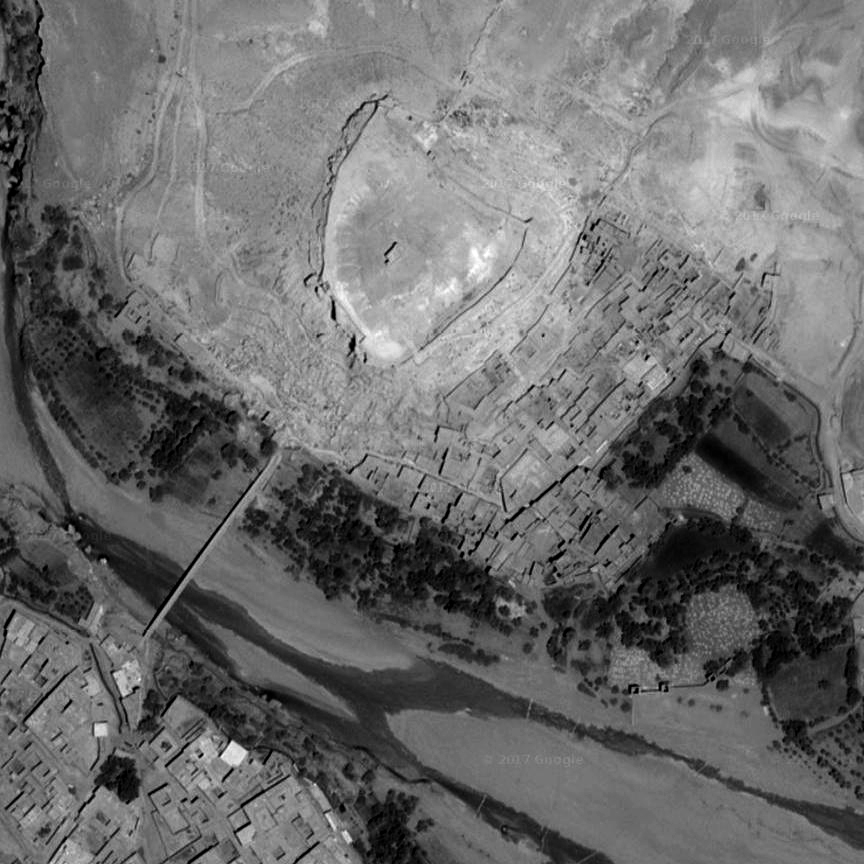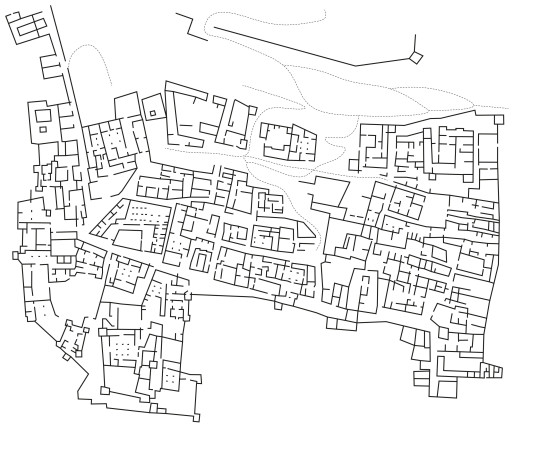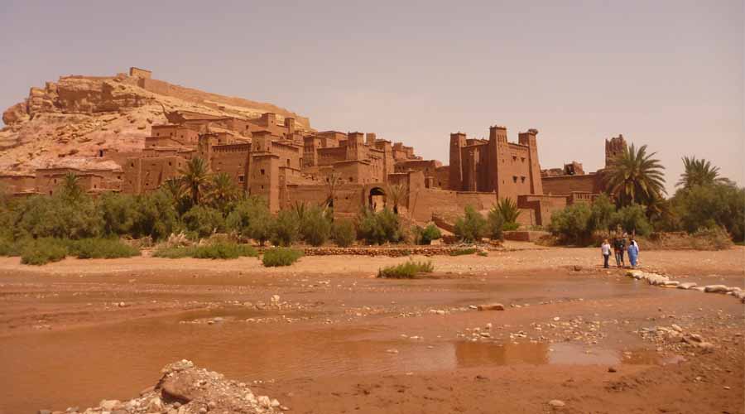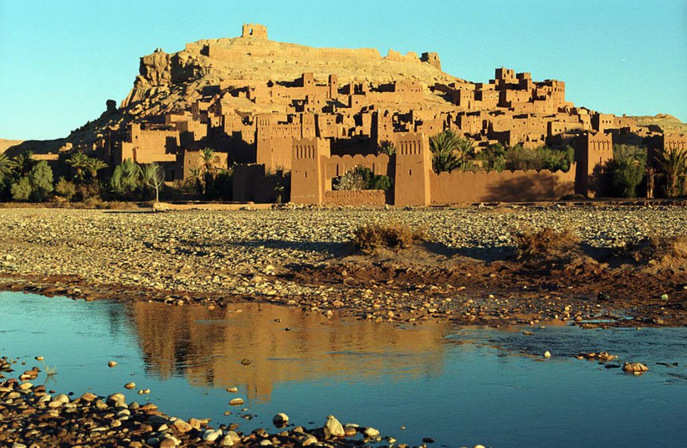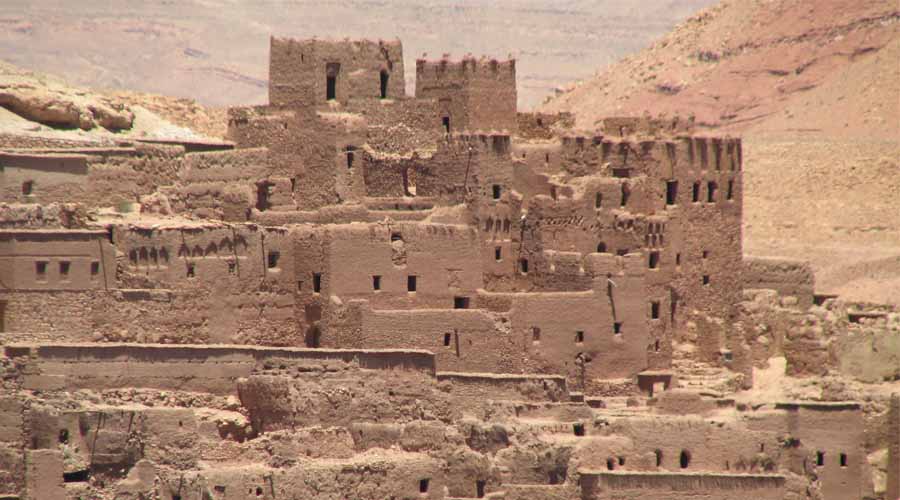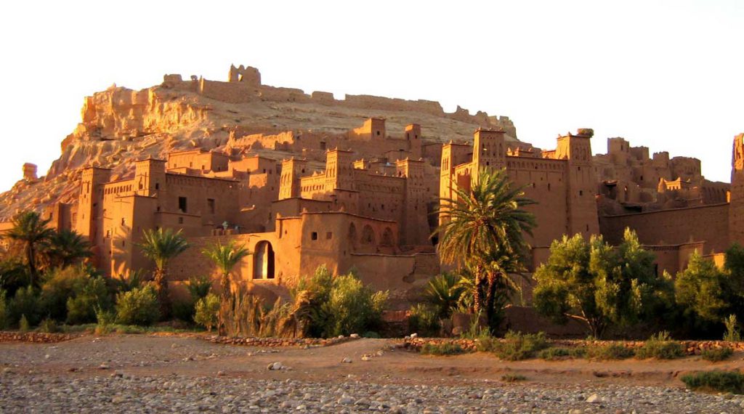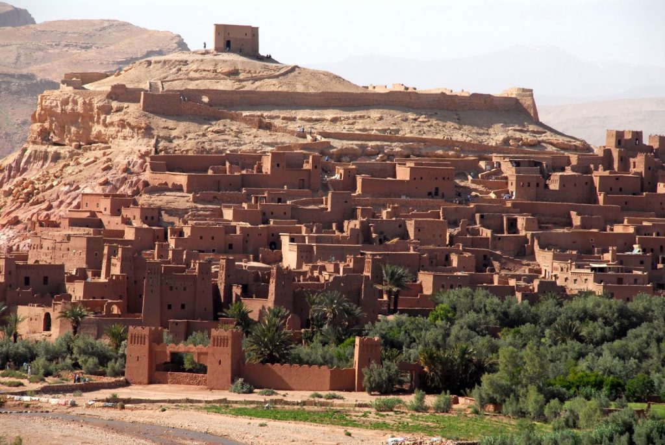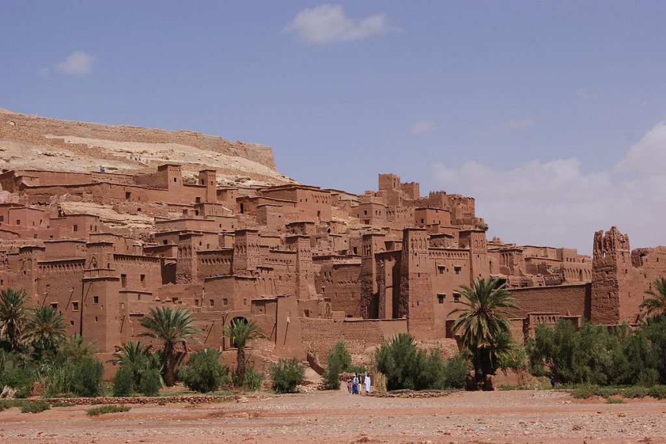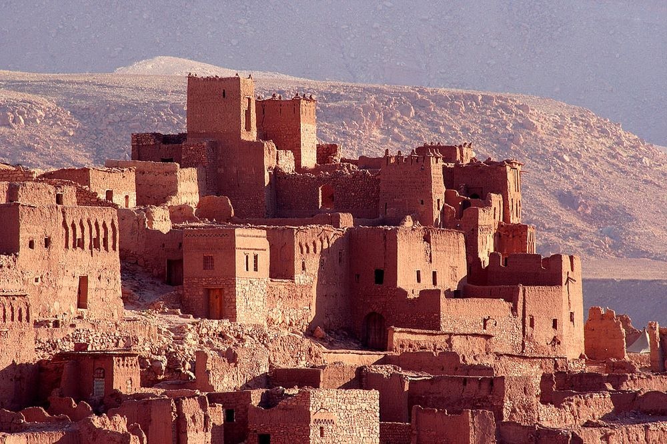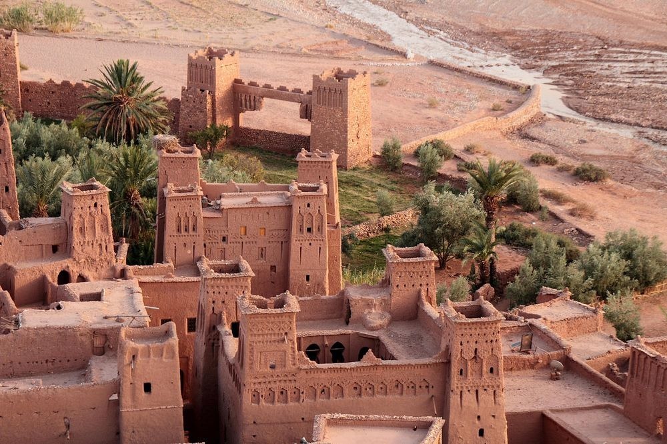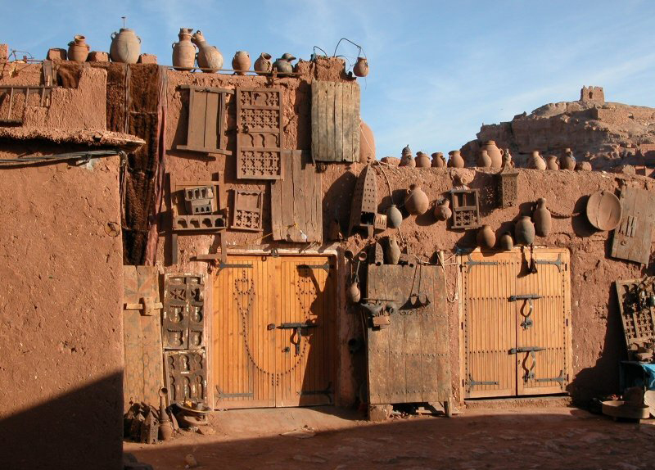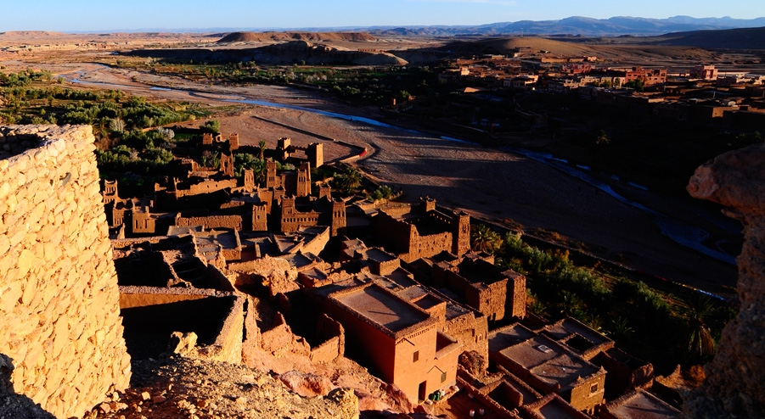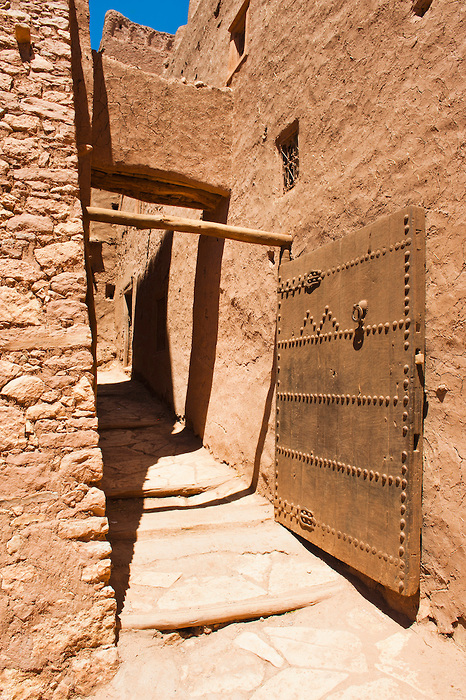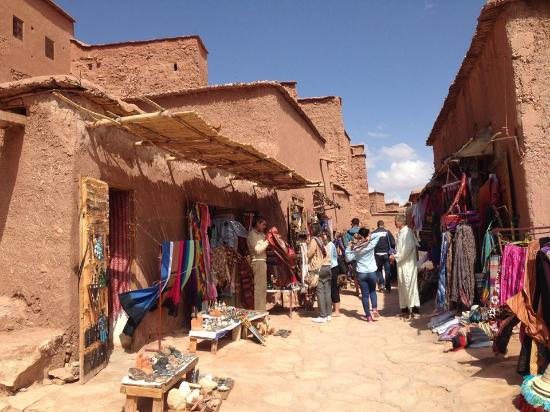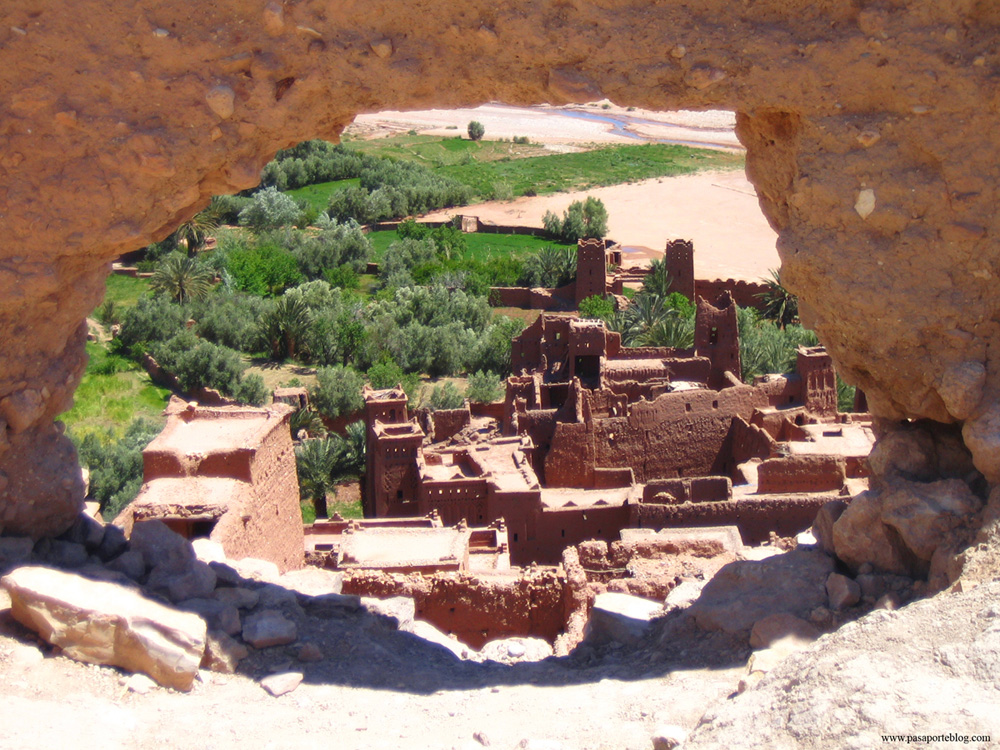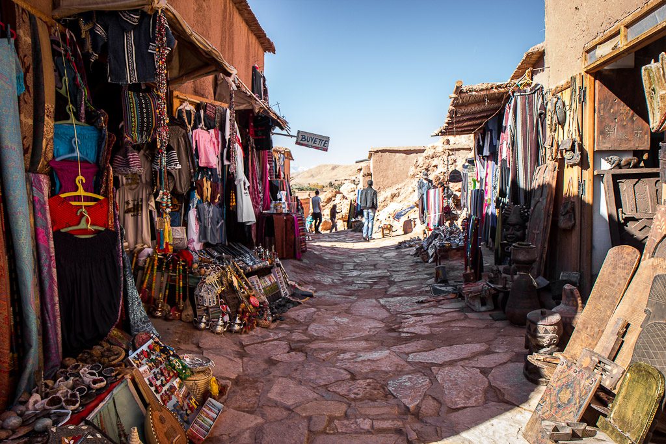Located in the foothills on the southern slopes of the High Atlas in the Province of Ouarzazate, the site of Ait-Ben-Haddou is the most famous ksar in the Ounila Valley. The Ksar of Aït-Ben-Haddou is a striking example of southern Moroccan architecture. The ksar is a mainly collective grouping of dwellings. Inside the defensive walls which are reinforced by angle towers and pierced with a baffle gate, houses crowd together – some modest, others resembling small urban castles with their high angle towers and upper sections decorated with motifs in clay brick – but there are also buildings and community areas. It is an extraordinary ensemble of buildings offering a complete panorama of pre-Saharan earthen construction techniques. The oldest constructions do not appear to be earlier than the 17th century, although their structure and technique were propagated from a very early period in the valleys of southern Morocco. The site was also one of the many trading posts on the commercial route linking ancient Sudan to Marrakesh by the Dra Valley and the Tizi-n’Telouet Pass. Architecturally, the living quarters form a compact grouping, closed and suspended. The community areas of the ksar include a mosque, a public square, grain threshing areas outside the ramparts, a fortification and a loft at the top of the village, an caravanserai, two cemeteries (Muslim and Jewish) and the Sanctuary of the Saint Sidi Ali or Amer. The Ksar of Ait- Ben-Haddou is a perfect synthesis of earthen architecture of the pre-Saharan regions of Morocco.
In comparison to other ksour of the region, the Ksar of Ait-Ben-Haddou has preserved its architectural authenticity with regard to configuration and materials. The architectural style is well preserved and the earthen constructions are perfectly adapted to the climatic conditions and are in harmony with the natural and social environment.
Situado en las estribaciones de la ladera sur del Alto Atlas en la provincia de Ouarzazate, el sitio de Ait-Ben-Haddou es el ksar más famoso del valle de Ounila. El Ksar de Aït-Ben-Haddou es un ejemplo llamativo de la arquitectura meridional de Marruecos. El ksar es un agrupamiento principalmente colectivo de viviendas. En el interior de las murallas defensivas, reforzadas por torres angulares y perforadas por una compuerta, se aglomeran casas, algunas modestas, otras parecidas a pequeños castillos urbanos con sus torres de ángulo alto y sus secciones superiores decoradas con motivos en ladrillo de arcilla; Áreas comunitarias. Es un extraordinario conjunto de edificios que ofrece un panorama completo de las técnicas de construcción de tierra pre-sahariana. Las construcciones más antiguas no parecen ser anteriores al siglo XVII, aunque su estructura y técnica se propagaron desde muy temprano en los valles del sur de Marruecos. El sitio era también uno de los muchos postes que negociaban en la ruta comercial que ligaba el viejo Sudán a Marrakesh por el valle del Dra y el paso de Tizi-n’Telouet. Arquitectónicamente, los aposentos forman una agrupación compacta, cerrada y suspendida. Las áreas comunitarias del ksar incluyen una mezquita, una plaza pública, áreas de trilla de grano fuera de las murallas, una fortificación y un loft en la parte superior del pueblo, un caravanserai, dos cementerios (musulmanes y judíos) y el Santuario de San Sidi Ali o Amer. El Ksar de Ait-Ben-Haddou es una síntesis perfecta de la arquitectura de tierra de las regiones pre-saharianas de Marruecos.
En comparación con otros ksour de la región, el Ksar de Ait-Ben-Haddou ha conservado su autenticidad arquitectónica con respecto a la configuración y los materiales. El estilo arquitectónico está bien conservado y las construcciones de barro están perfectamente adaptadas a las condiciones climáticas y están en armonía con el entorno natural y social.
 |
| Image by Yvon Freneau |
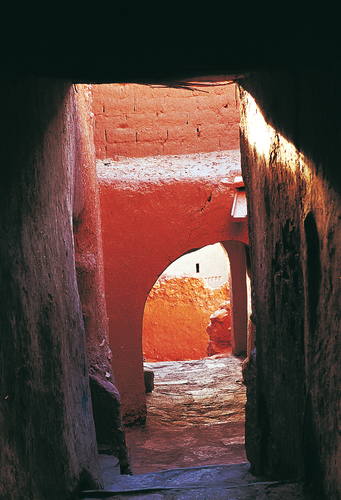 |
| Image by Editions Gelbart |
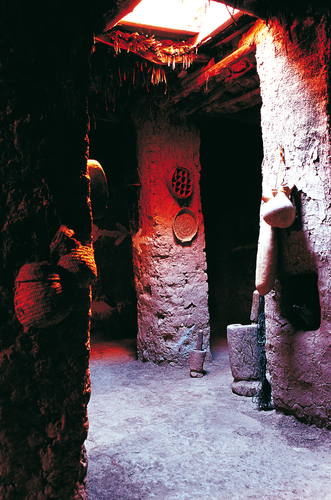 |
| Image by Editions Gelbart |
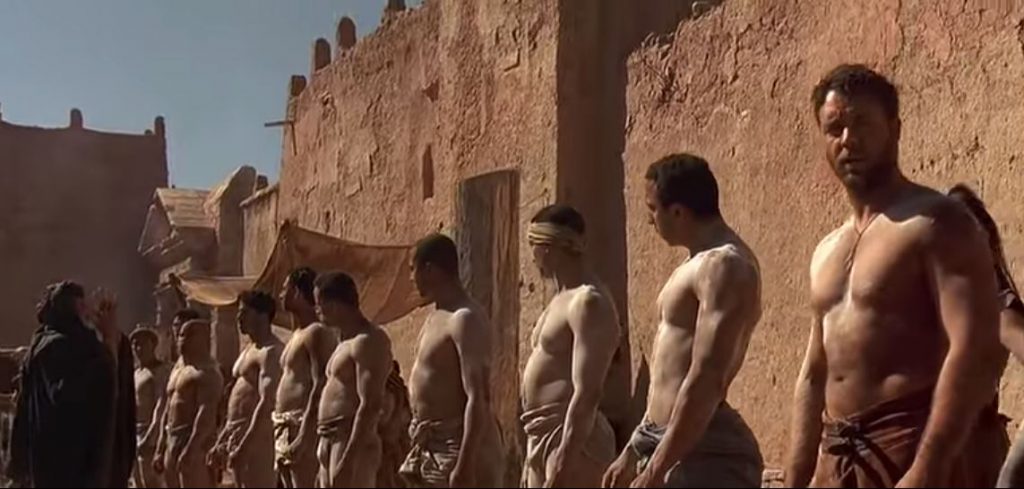 |
| Image from “Gladiator” |
VIA:




