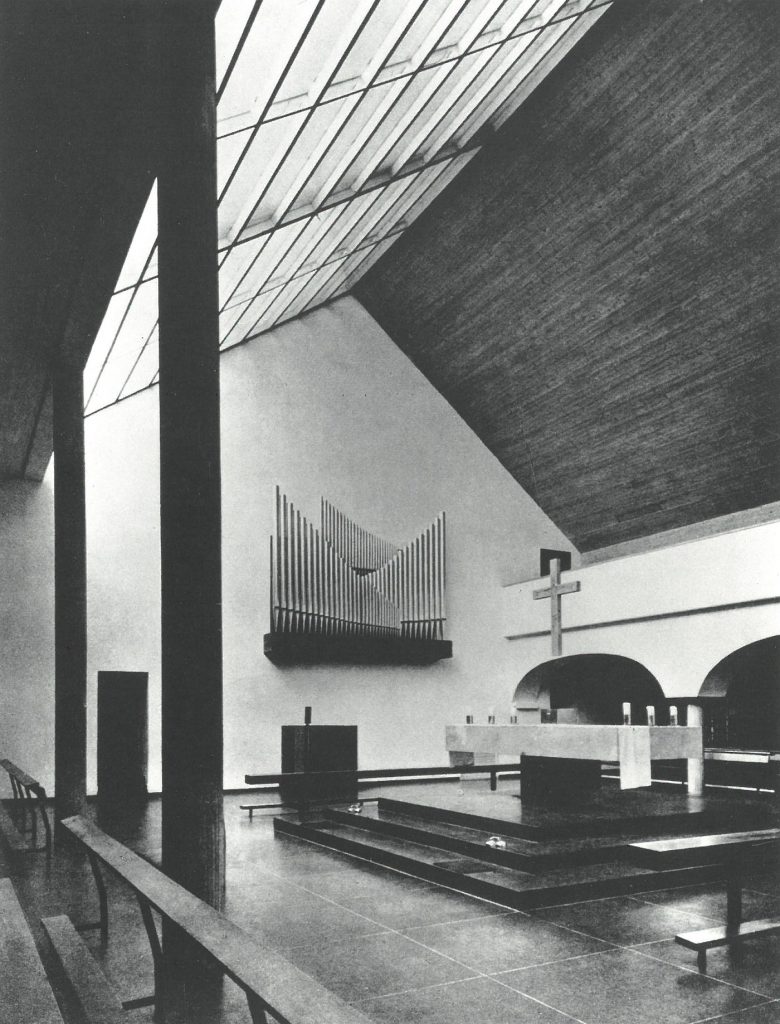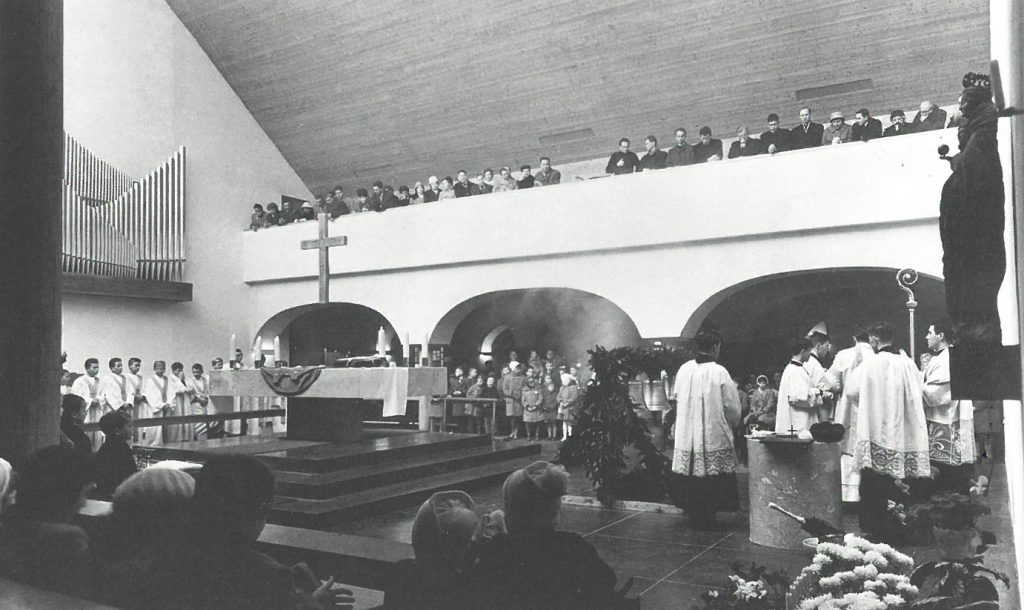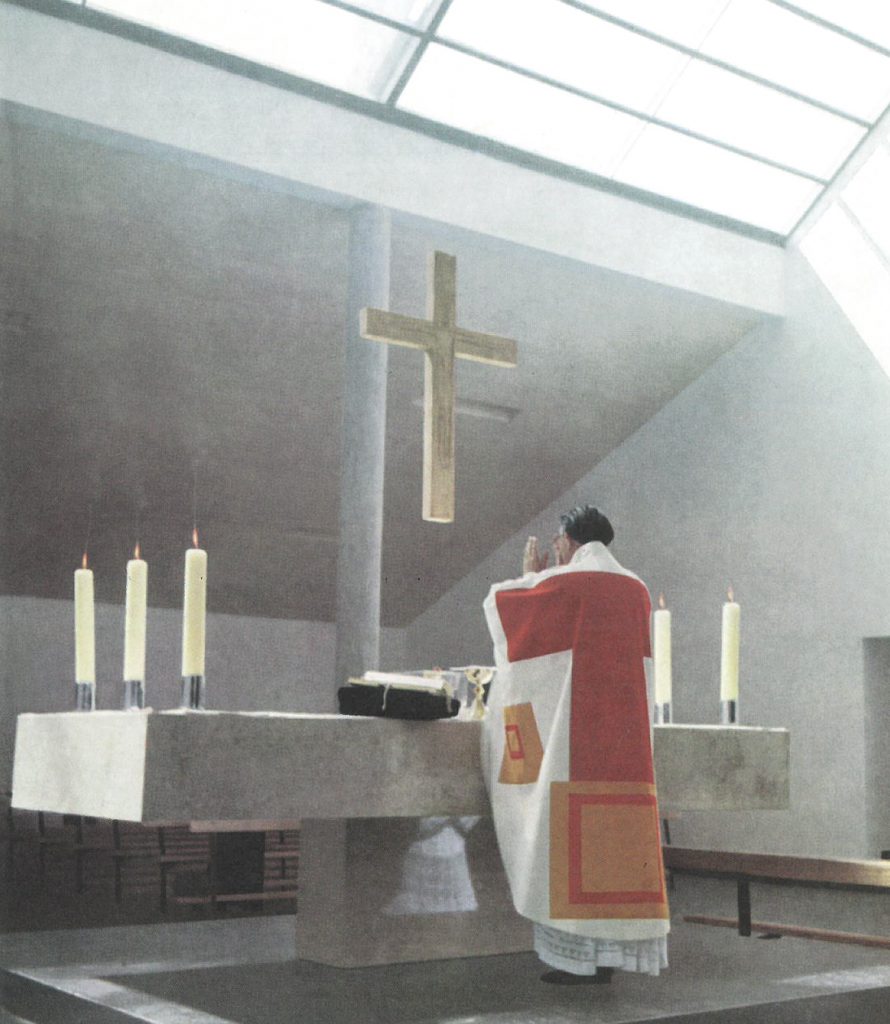The early work of Arbeitsgruppe 4 (architects Johannes Spalt, Friedrich Kurrent and Wilhelm Holzbauer) is considered the most important building of the 1950s in Salzburg.
La primera obra del Arbeitsgruppe 4 (arquitectos Johannes Spalt, Friedrich Kurrent y Wilhelm Holzbauer) se considera el edificio más importante de la década de 1950 en Salzburgo.
Clemens Holzmeister commissioned his former students at the Academy of Fine Arts in Vienna to draw up designs for a chapel in the vault of the old Weichselbaumerhof in the Parsch district of Salzburg. Their proposal to convert the entire old farm into a church impressed the church officials, especially the future pastor Wilhelm Eisenbarth. Arbeitsgruppe 4 left the old vault as the essential spatial element and was awarded the contract. This low area became the devotional space for the faithful. The spatial impression is related to that of the Franciscan church, as the architects’ design concept makes clear: “After the vault, there was space up to the ridge […], the ideal part of the room for the altar area. The altar is enclosed on two sides by the people. It was essential to make its significance visible through spatial means: free space, height, volume and light. A large glass roof, across the entire width, is intended to let light and sunshine stream in fully. The open roof with its wooden construction protects the glass roof and accommodates the bells. This tower-like structure is the essential structural change and increase of the massive farmhouse, which also appears on the outside.”
Clemens Holzmeister encargó a sus antiguos alumnos de la Academia de Bellas Artes de Viena la elaboración de diseños para una capilla en la bóveda de la antigua Weichselbaumerhof, en el barrio de Parsch de Salzburgo. Su propuesta de convertir toda la antigua granja en una iglesia impresionó a los responsables de la iglesia, especialmente al futuro párroco Wilhelm Eisenbarth. El Arbeitsgruppe 4 dejó la antigua bóveda como elemento espacial esencial y se adjudicó el contrato. Esta zona baja se convirtió en el espacio de devoción para los fieles. La impresión espacial está relacionada con la de la iglesia franciscana, como deja claro el concepto de diseño de los arquitectos: “Después de la bóveda, había espacio hasta la cresta […], la parte ideal de la sala para la zona del altar. El altar está encerrado en dos lados por el pueblo. Era esencial hacer visible su significado a través de medios espaciales: espacio libre, altura, volumen y luz. Un gran techo de cristal, en toda la anchura, está pensado para que la luz y el sol entren de lleno. El techo abierto, con su construcción de madera, protege el techo de cristal y alberga las campanas. Esta estructura en forma de torre es el cambio estructural esencial y el aumento de la masiva granja, que también aparece en el exterior”.
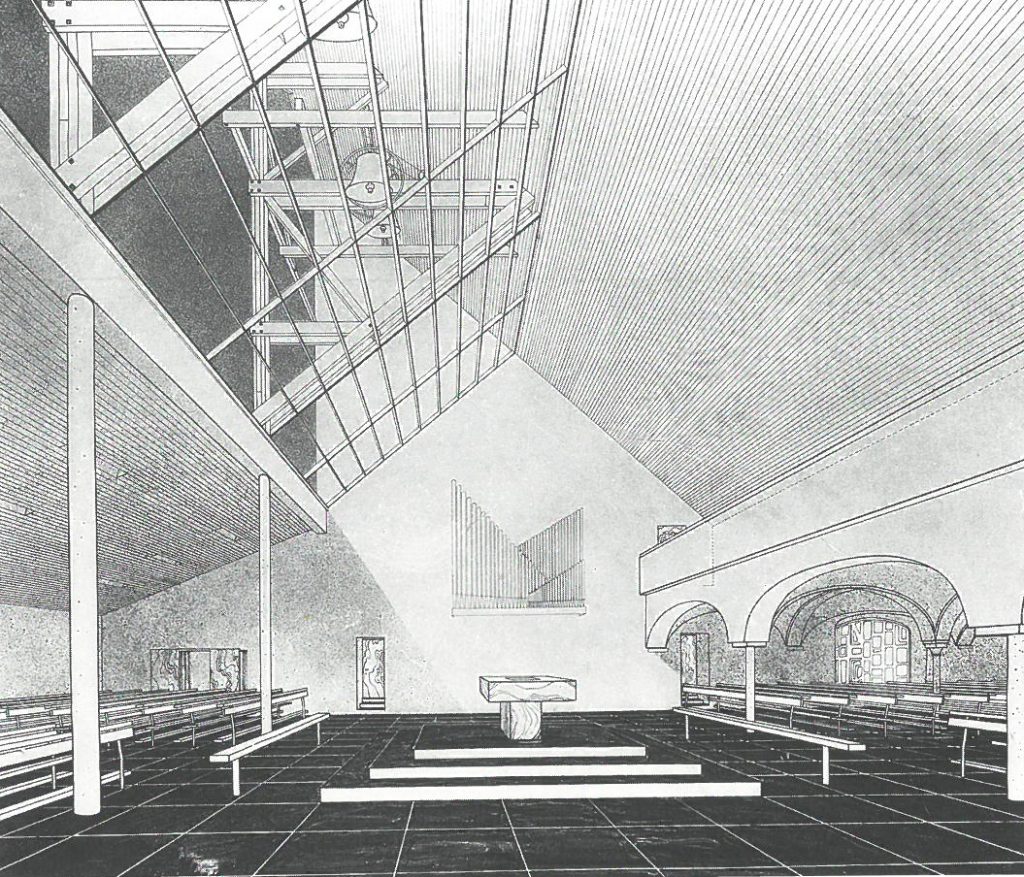
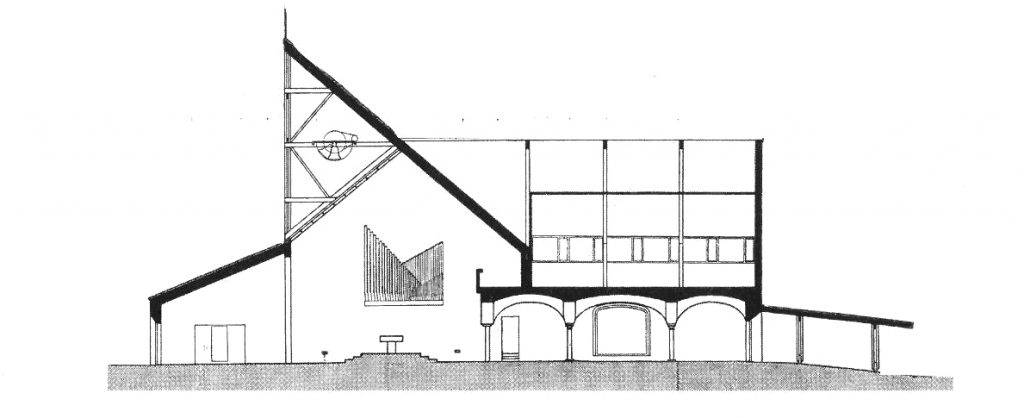
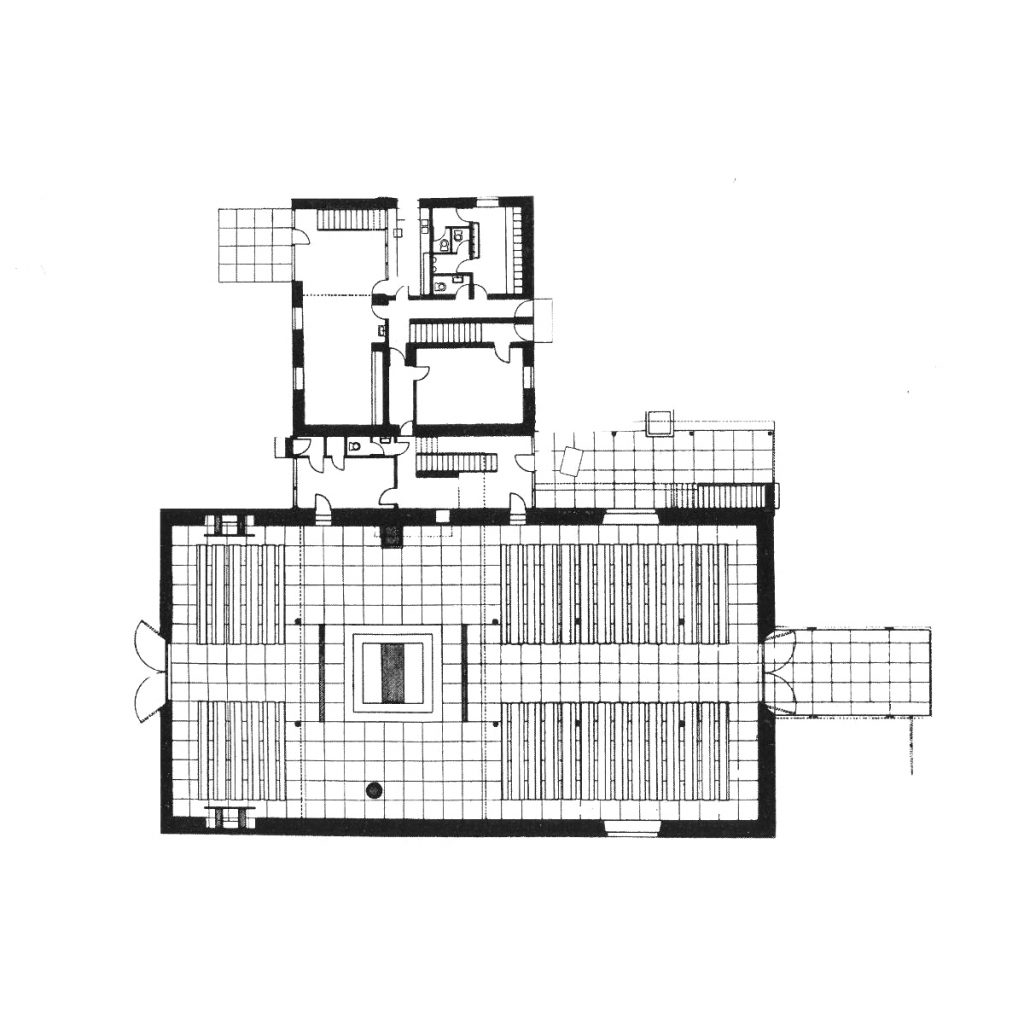
From the conditions of the site, the architects developed the central position of the altar with the congregation on either side. This popular altar was built about ten years before the liturgical renewals of Vatican II (1962-65). Cardinal Lercaro of Florence, head of the liturgy in Rome, had previously visited the Parsch church. Father Wilhelm Eisenbarth reported that at that time the sentence had been uttered: “In the Council we also want to do it this way”. Despite much resentment, also from the high clergy – including Archbishop Dr Andreas Rohracher – the plans were realised. The builder, Father Eisenbarth of the “Congregation of the Missionaries of the Precious Blood”, played a decisive role.
A partir de las condiciones del lugar, los arquitectos desarrollaron la posición central del altar con la congregación a ambos lados. Este altar popular se construyó unos diez años antes de las renovaciones litúrgicas del Vaticano II (1962-65). El cardenal Lercaro de Florencia, responsable de la liturgia en Roma, había visitado previamente la iglesia de Parsch. El padre Wilhelm Eisenbarth informó de que en aquel momento se había pronunciado la frase “En el Concilio también queremos hacerlo así”. A pesar del gran resentimiento, también del alto clero -incluido el arzobispo Dr. Andreas Rohracher-, los planes se hicieron realidad. El constructor, el padre Eisenbarth de la “Congregación de los Misioneros de la Preciosa Sangre”, desempeñó un papel decisivo.
Extreme simplicity and deliberate simplicity – “cool dignity without pathos” (F. Achleitner, F. G. Gsteu) – are also reflected in the interior and in the design of the furnishings. With Oskar Kokoschka (drawings for the south portal), Fritz Wotruba (crucifix above the main portal) and Josef Mikl (stained glass windows in place of the former stable gates), the most important Austrian artists of their time created works of art.
La extrema sencillez y la simplicidad deliberada – “fría dignidad sin patetismo” (F. Achleitner, F. G. Gsteu)- se reflejan también en el interior y en el diseño del mobiliario. Con Oskar Kokoschka (dibujos para el portal sur), Fritz Wotruba (crucifijo sobre el portal principal) y Josef Mikl (vidrieras en el lugar de las antiguas puertas del establo), los artistas austriacos más importantes de su tiempo crearon obras de arte.
Text by Norbert Mayr, via nextroom
