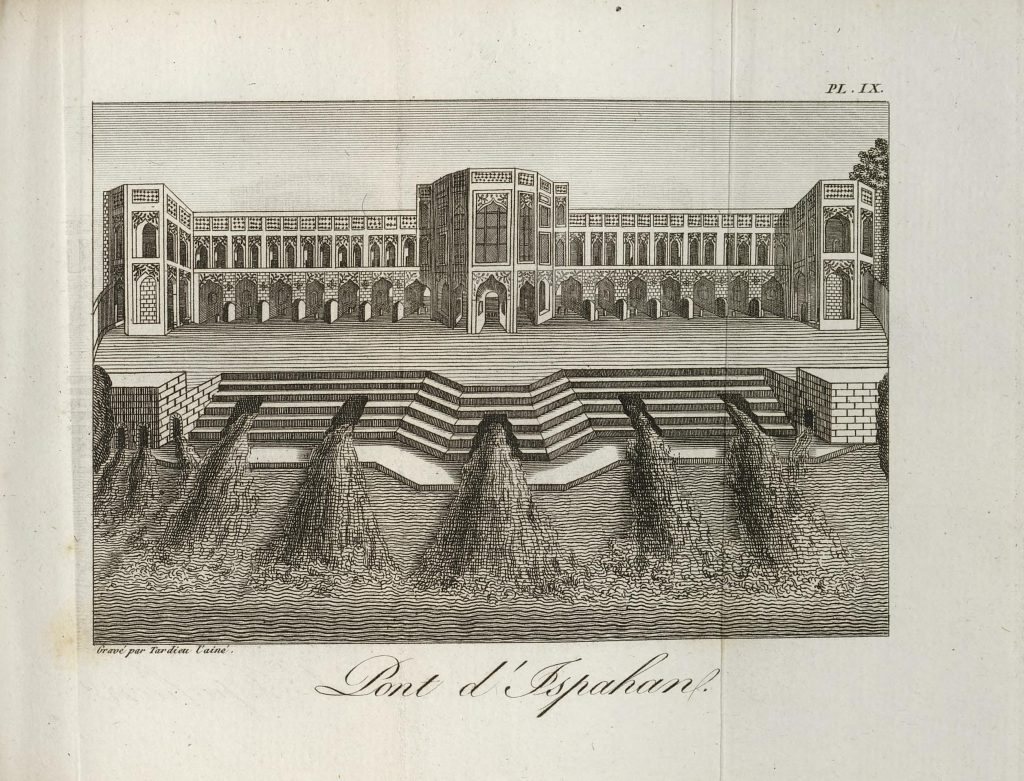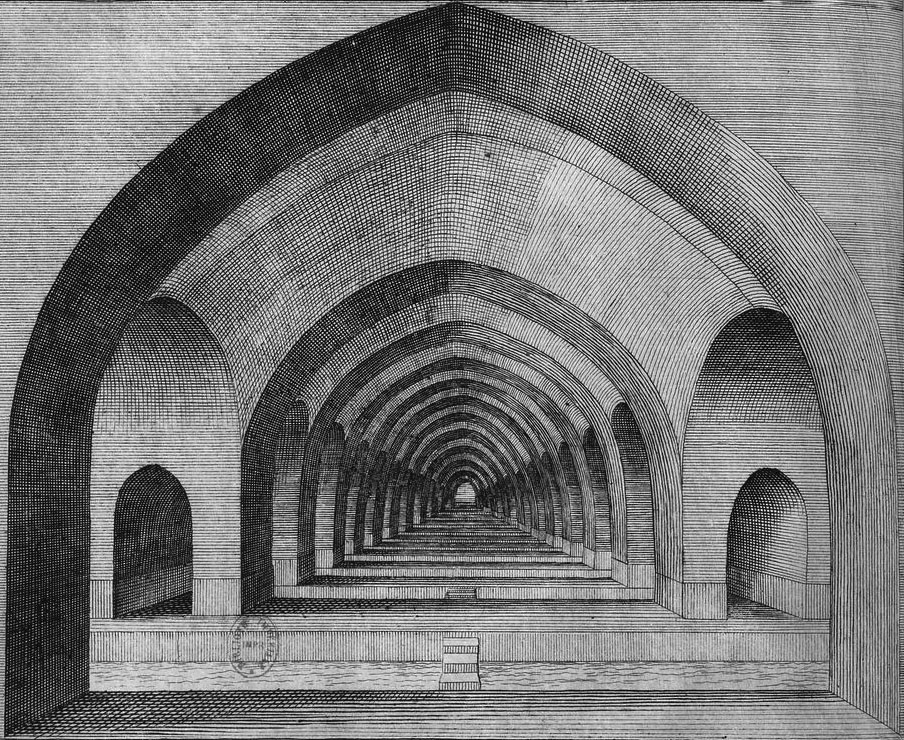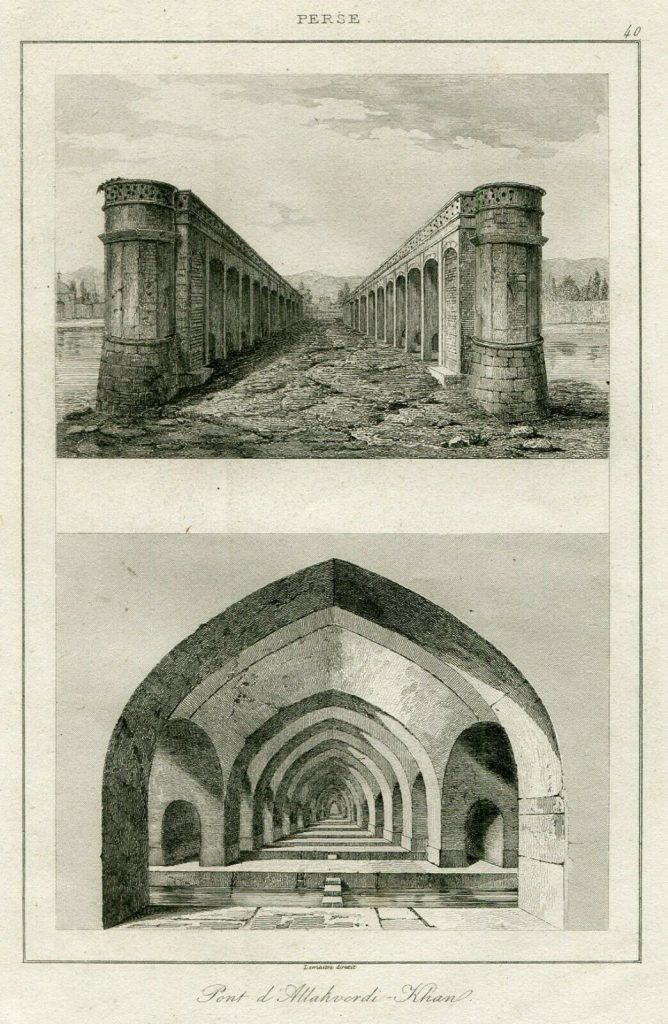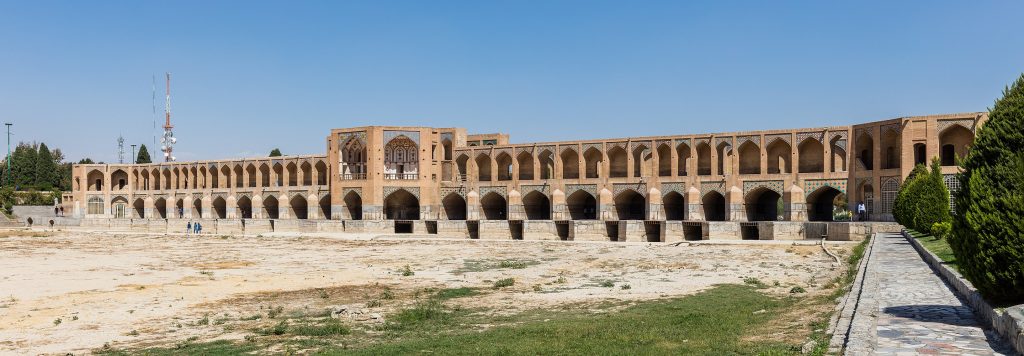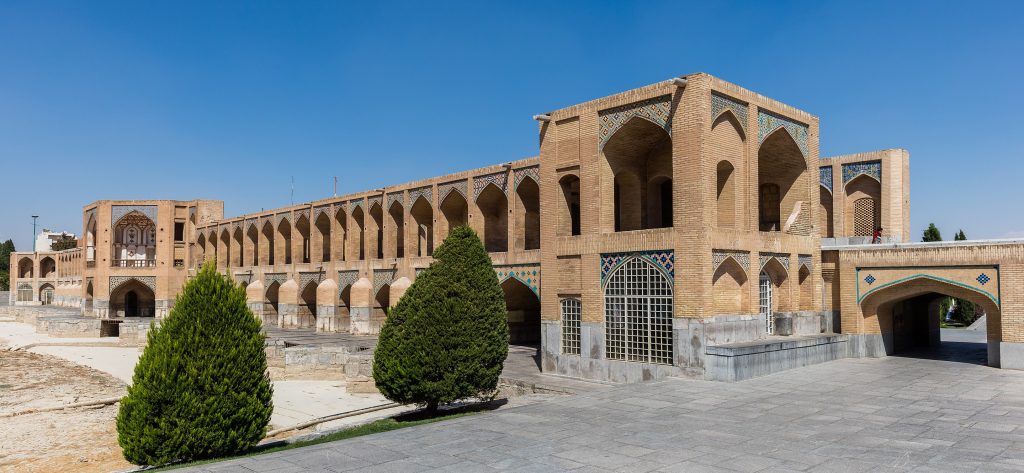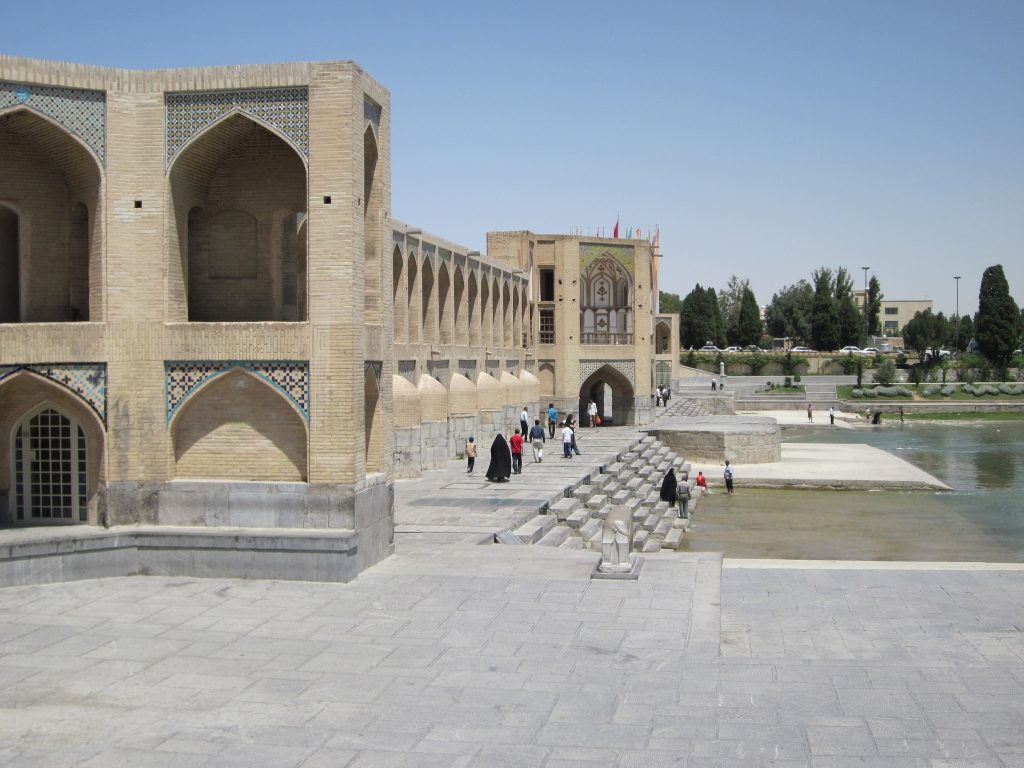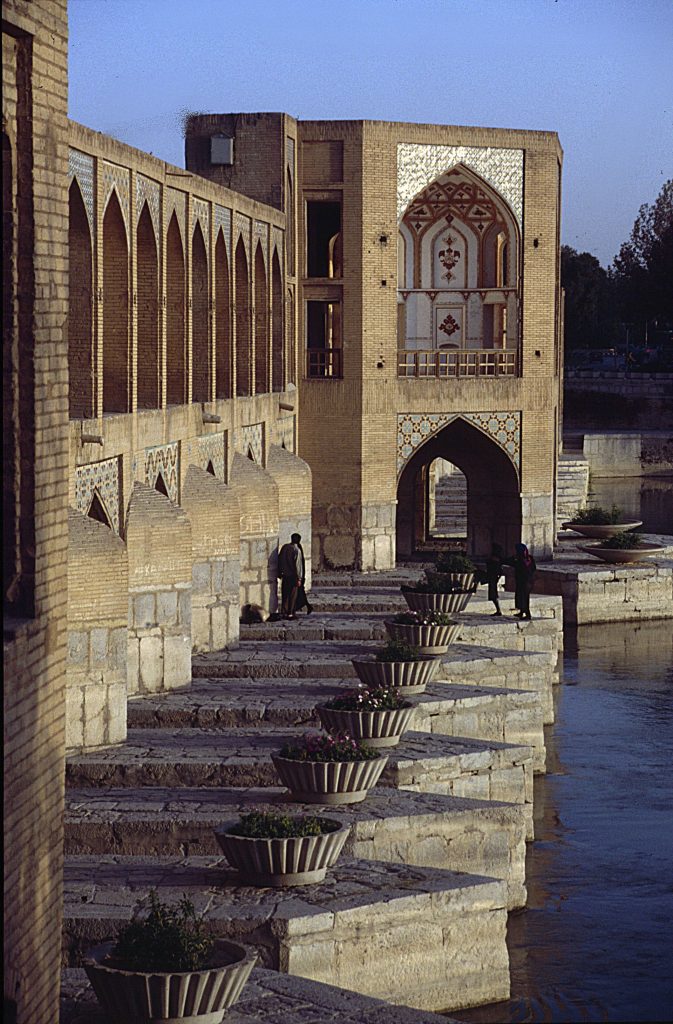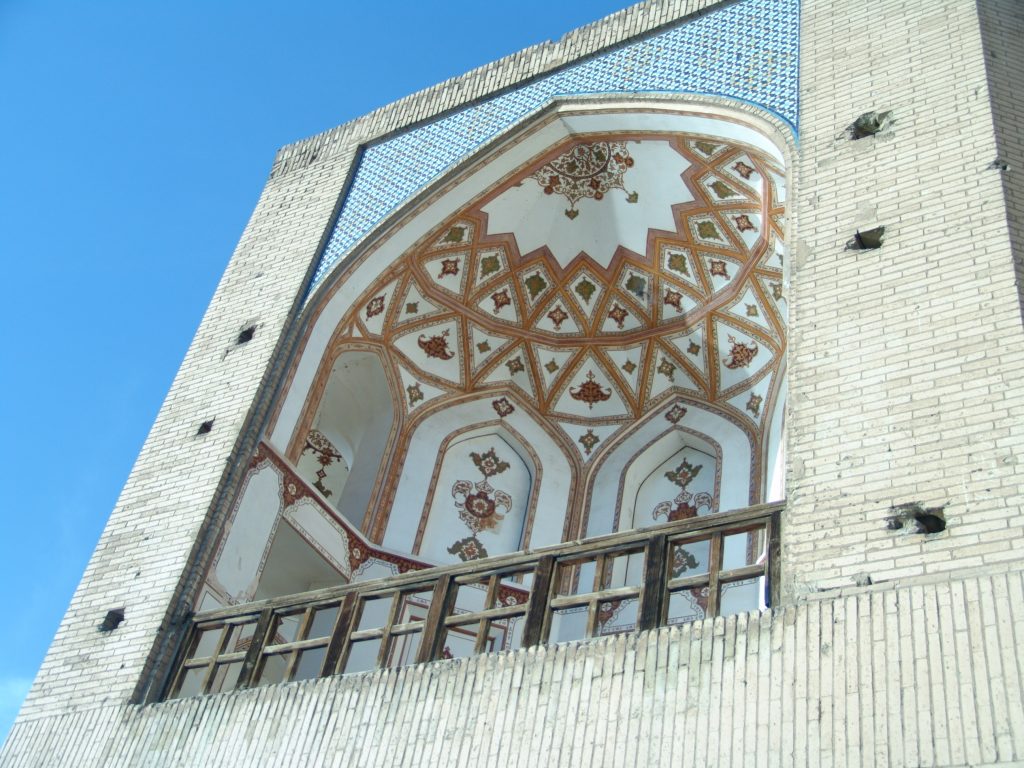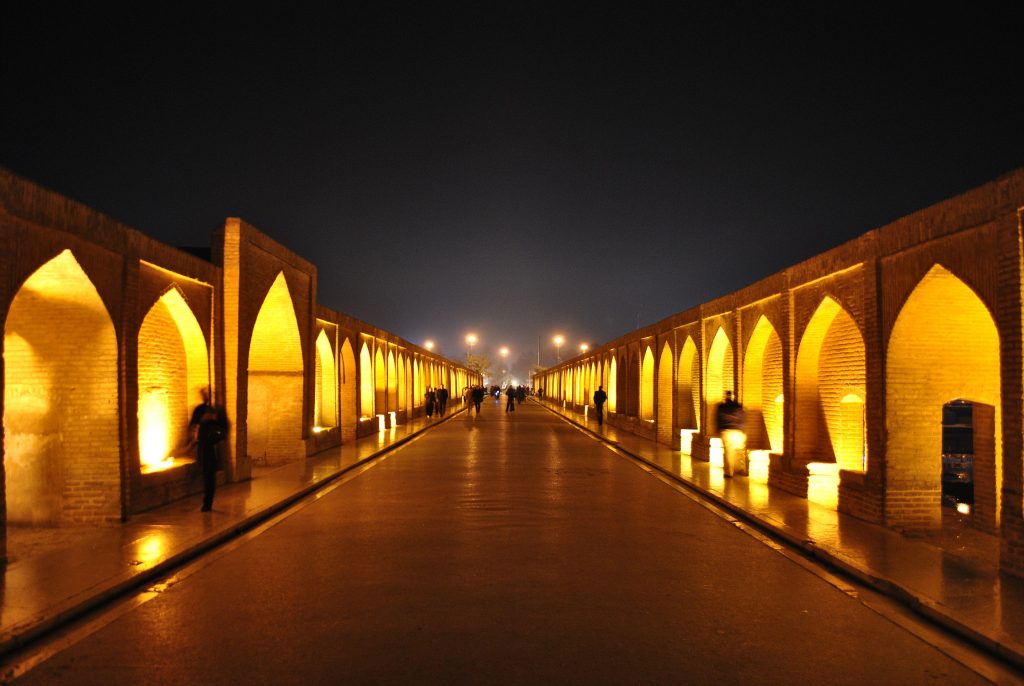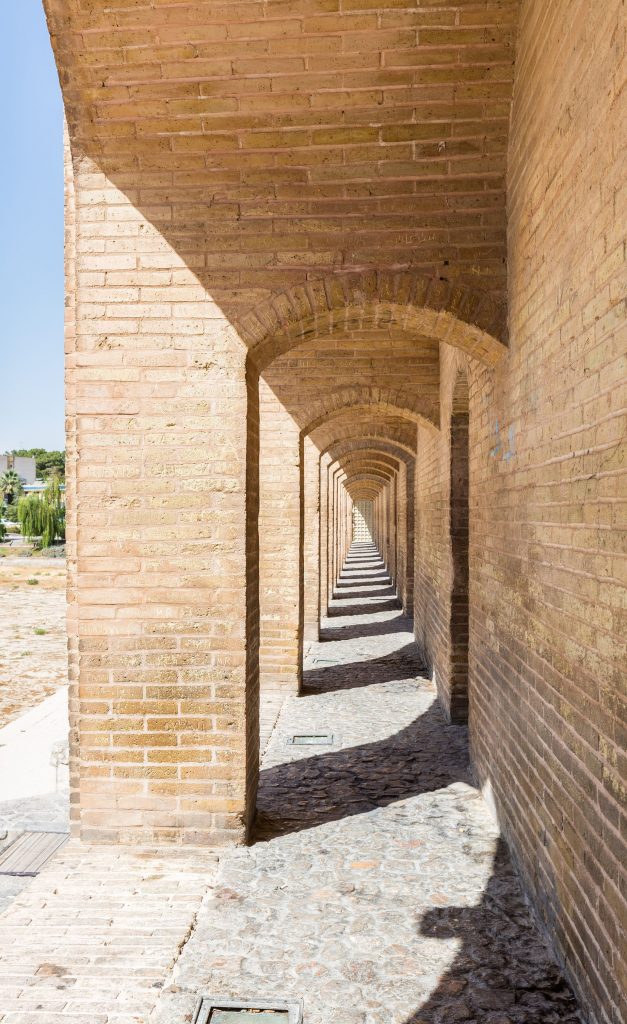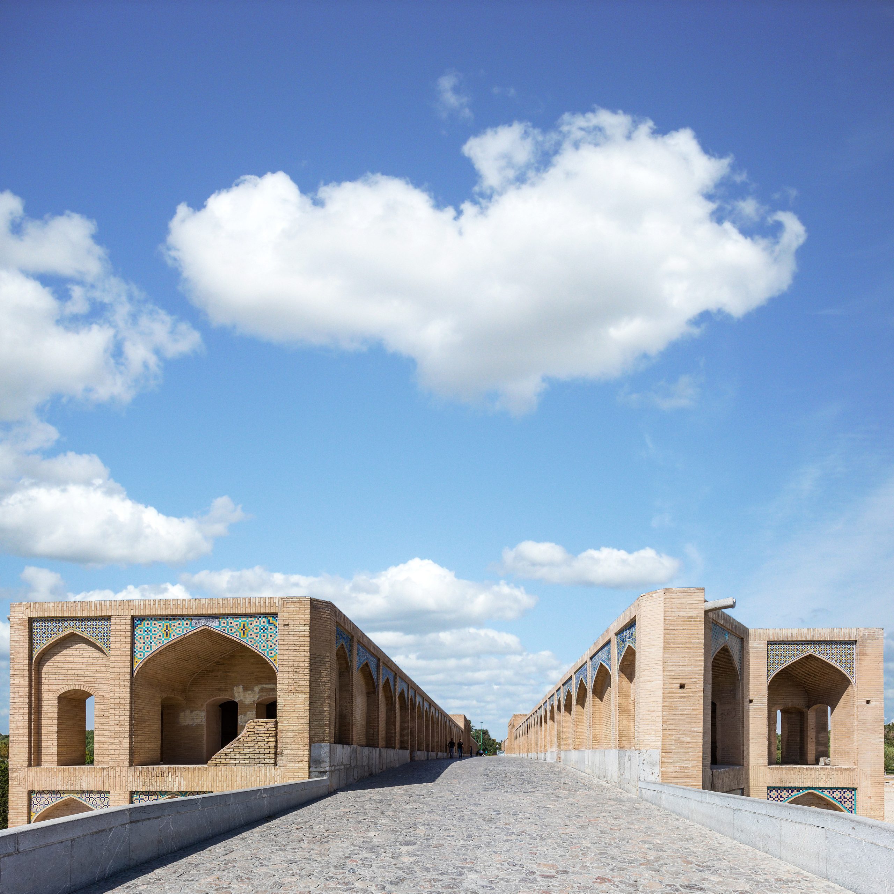The Khaju Bridge is one of the historical bridges on the Zayanderud, the largest river of the Iranian Plateau, in Isfahan. Serving as both a bridge and a weir, it links the Khaju quarter on the north bank with the Zoroastrian quarter across the Zayanderud. It is located at the end of Kamal Ismail Street in Isfahan. The bridge served a primary function as a building and a place for public meetings in the past It has been described as the city’s finest bridge. Persian art historians and revivalists, Arthur Upham Pope and Phyllis Ackerman are interred in a mausoleum nearby.
El puente Khaju es uno de los puentes históricos del Zayanderud, el mayor río de la meseta iraní, en Isfahan. Sirve tanto de puente como de presa y une el barrio de Khaju, en la orilla norte, con el barrio zoroastriano, al otro lado del Zayanderud. Se encuentra al final de la calle Kamal Ismail de Isfahán. El puente cumplía una función primordial como edificio y lugar de reuniones públicas en el pasado Se ha descrito como el mejor puente de la ciudad. Los historiadores del arte persa y revivalistas, Arthur Upham Pope y Phyllis Ackerman, están enterrados en un mausoleo cercano.
The Khaju Bridge was built around 1650, under the reign of Abbas II, the seventh Safavid king (shah) of Iran, on the foundations of an older bridge. The existing inscriptions suggest that the bridge was repaired in 1873. There is a pavilion located in the center of the structure, inside which Abbas II would have once sat, admiring the view. Today, remnants of a stone seat is all that is left of the king’s chair.
El puente de Khaju se construyó hacia 1650, bajo el reinado de Abbas II, séptimo rey safávida (sha) de Irán, sobre los cimientos de un puente más antiguo. Las inscripciones existentes sugieren que el puente fue reparado en 1873. Hay un pabellón situado en el centro de la estructura, en cuyo interior se habría sentado Abbas II, admirando la vista. Hoy en día, los restos de un asiento de piedra es todo lo que queda de la silla del rey.
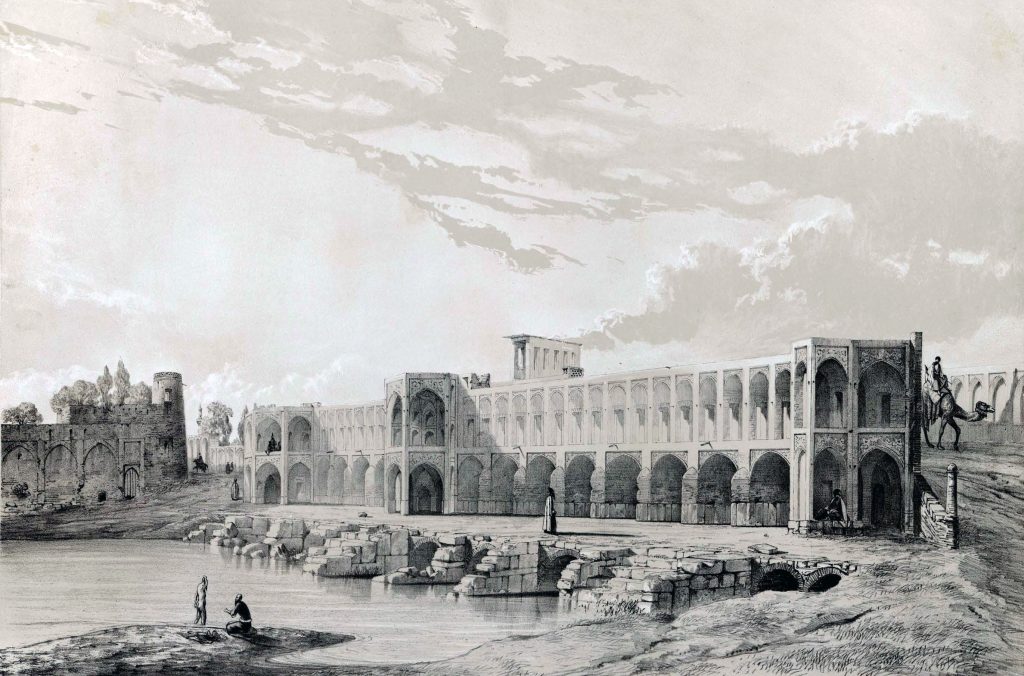
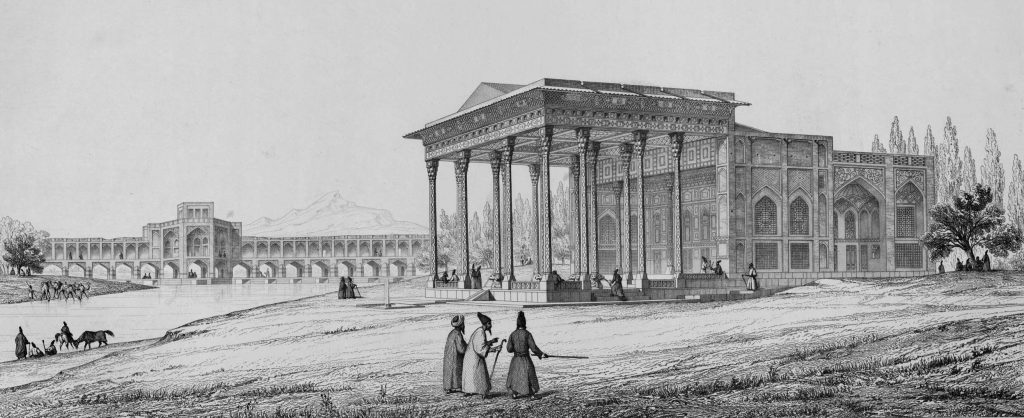
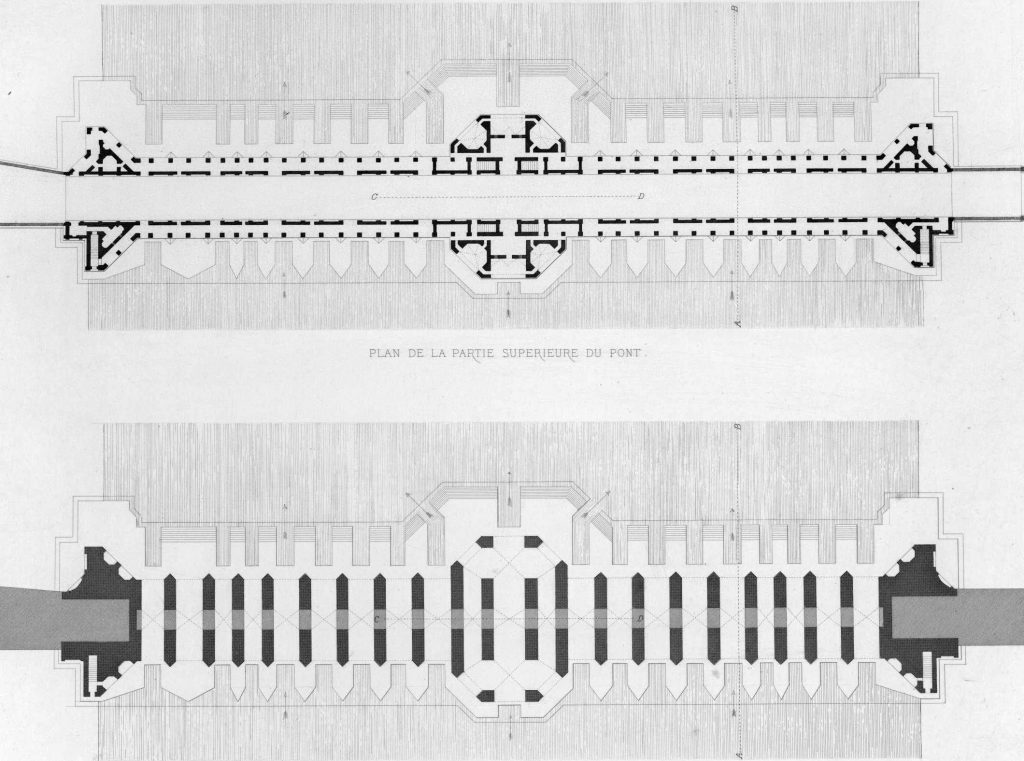
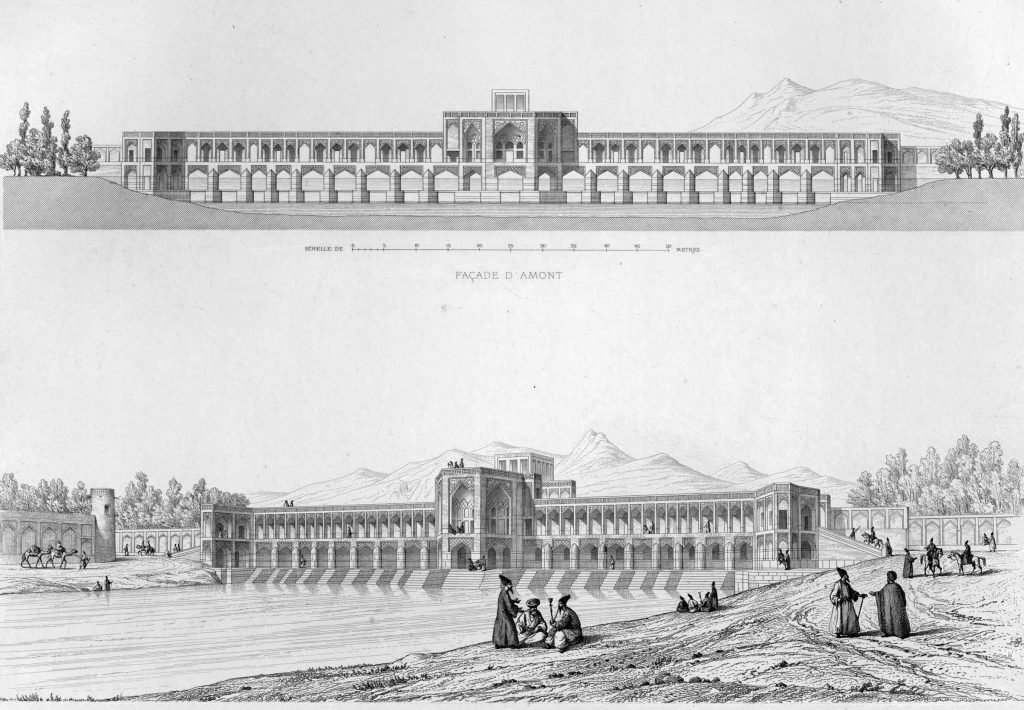
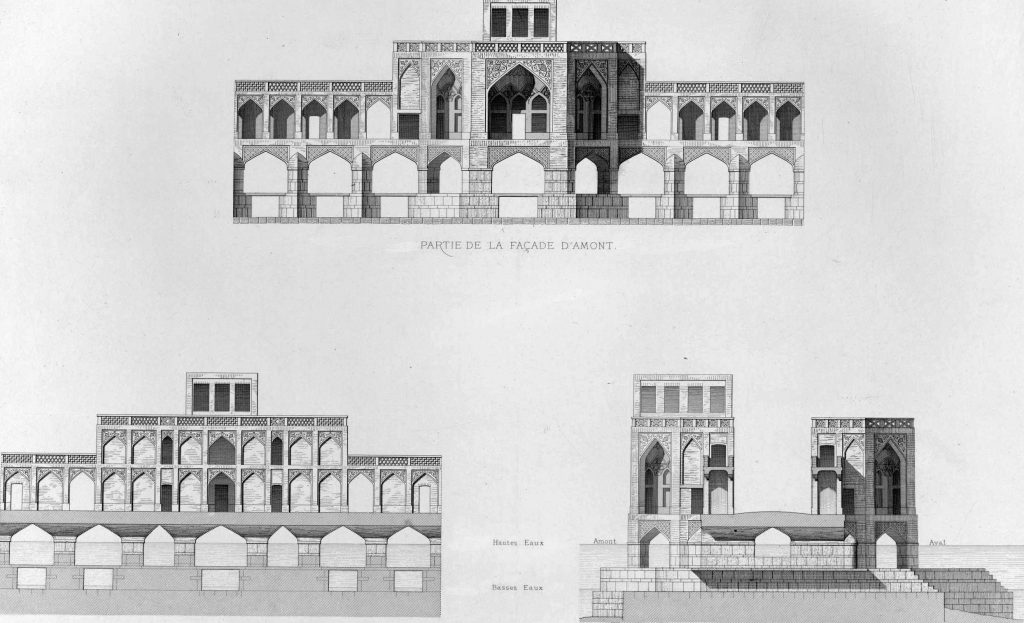
In words of Arthur Pope and Jean Chardin, Khaju is “the culminating monument of Persian bridge architecture and one of the most interesting bridges extant … where the whole has rhythm and dignity and combines in the happiest consistency, utility, beauty, and recreation.” The poets of Isfahan wrote beautiful poems on the Khajoo bridge and in these poems they praised its beauties. Among these poems is the long poem by Saeb Tabrizi which describes one of the days of celebration and illumination next to this bridge. According to historians and scholars who have studied the Safavid dynasty, Shah Abbas II’s goal in building the Khajoo Bridge was to connect the two districts of Khajoo and the Hassanabad Gate with Takht-e Folad and Shiraz Road. Tourists who came to Isfahan at different times praised the beauty of the Khajoo Bridge and considered it one of the eternal masterpieces of Iranian and Islamic architecture.
En palabras de Arthur Pope y Jean Chardin, Khaju es “el monumento culminante de la arquitectura de puentes persa y uno de los puentes más interesantes que existen … donde el conjunto tiene ritmo y dignidad y combina en la más feliz consistencia, utilidad, belleza y recreación”. Los poetas de Isfahan escribieron hermosos poemas sobre el puente de Khajoo y en ellos alabaron sus bellezas. Entre estos poemas se encuentra el largo poema de Saeb Tabrizi que describe uno de los días de fiesta e iluminación junto a este puente. Según los historiadores y eruditos que han estudiado la dinastía safávida, el objetivo del sha Abbas II al construir el puente de Khajoo era conectar los dos distritos de Khajoo y la puerta de Hassanabad con Takht-e Folad y la carretera de Shiraz. Los turistas que llegaron a Isfahan en distintas épocas elogiaron la belleza del puente de Khajoo y lo consideraron una de las obras maestras eternas de la arquitectura iraní e islámica.
The bridge has 23 arches and is 133 meters long and 12 meters wide. It was originally decorated with tilework and paintings and served as a teahouse. The passway of the bridge is made of bricks and stones with 21 larger and 26 smaller inlet and outlet channels and is 7.5 meters wide. The pieces of stone used in the bridge are over 2 meters long, and the distance between every channel and the ceiling base is 21 meters.
El puente tiene 23 arcos y mide 133 metros de largo y 12 de ancho. Originalmente estaba decorado con azulejos y pinturas y servía de casa de té. El paso del puente está hecho de ladrillos y piedras con 21 canales de entrada y salida más grandes y 26 más pequeños y tiene 7,5 metros de ancho. Las piezas de piedra utilizadas en el puente tienen más de 2 metros de longitud, y la distancia entre cada canal y la base del techo es de 21 metros.
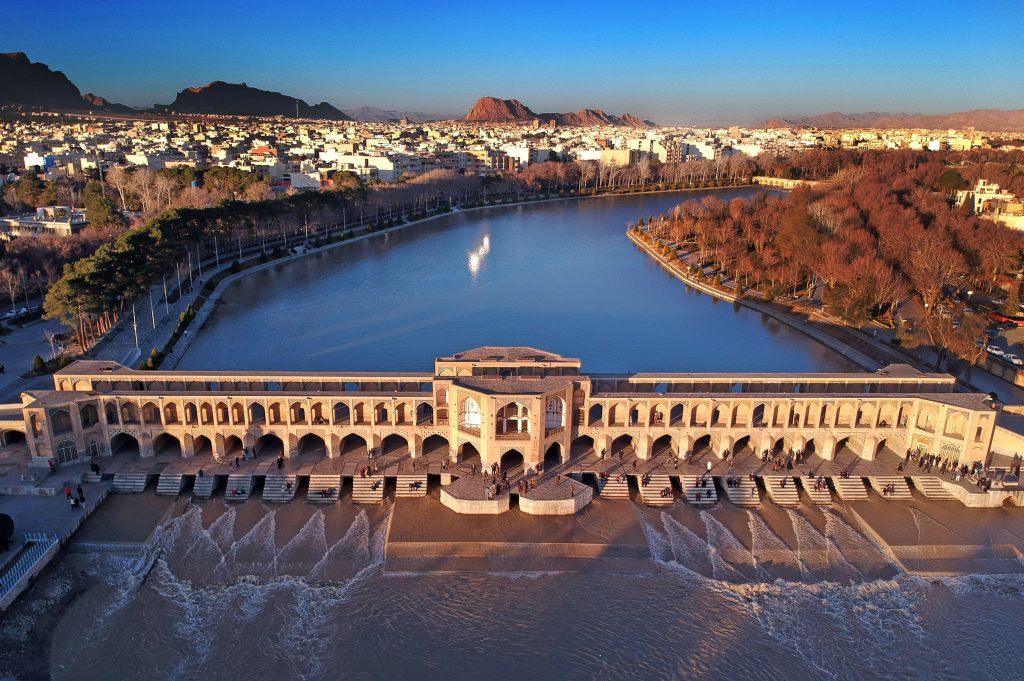
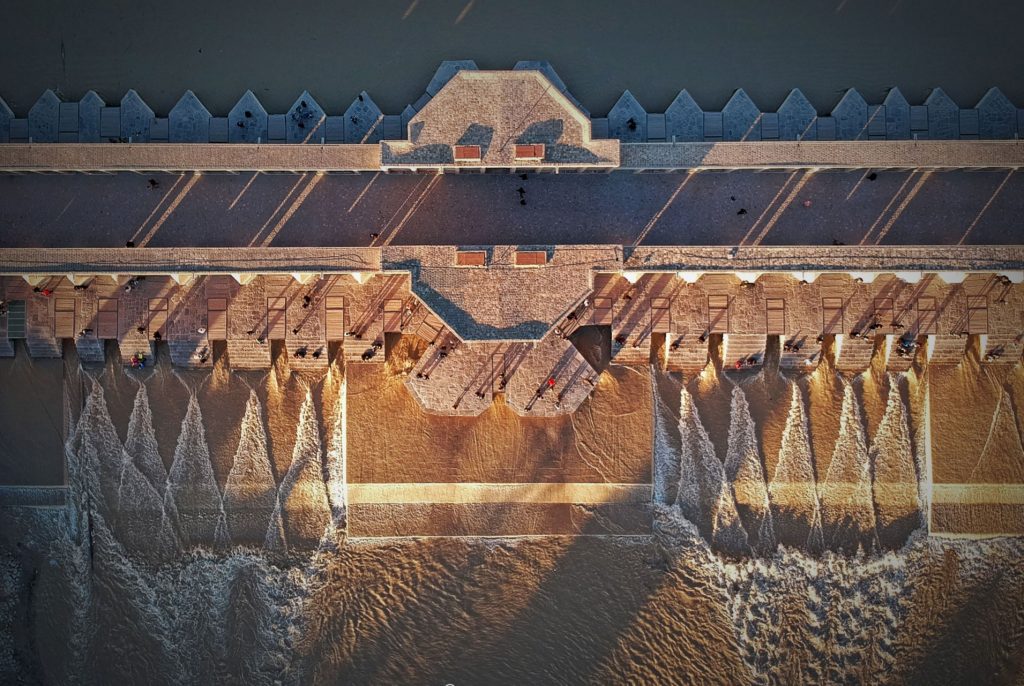
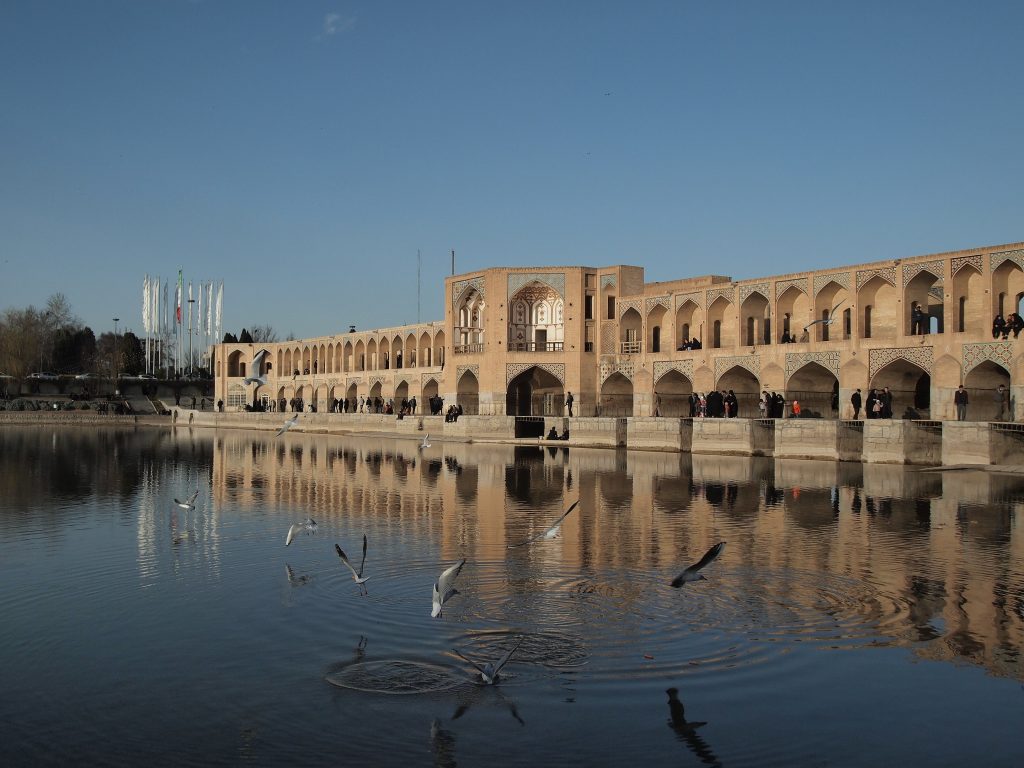
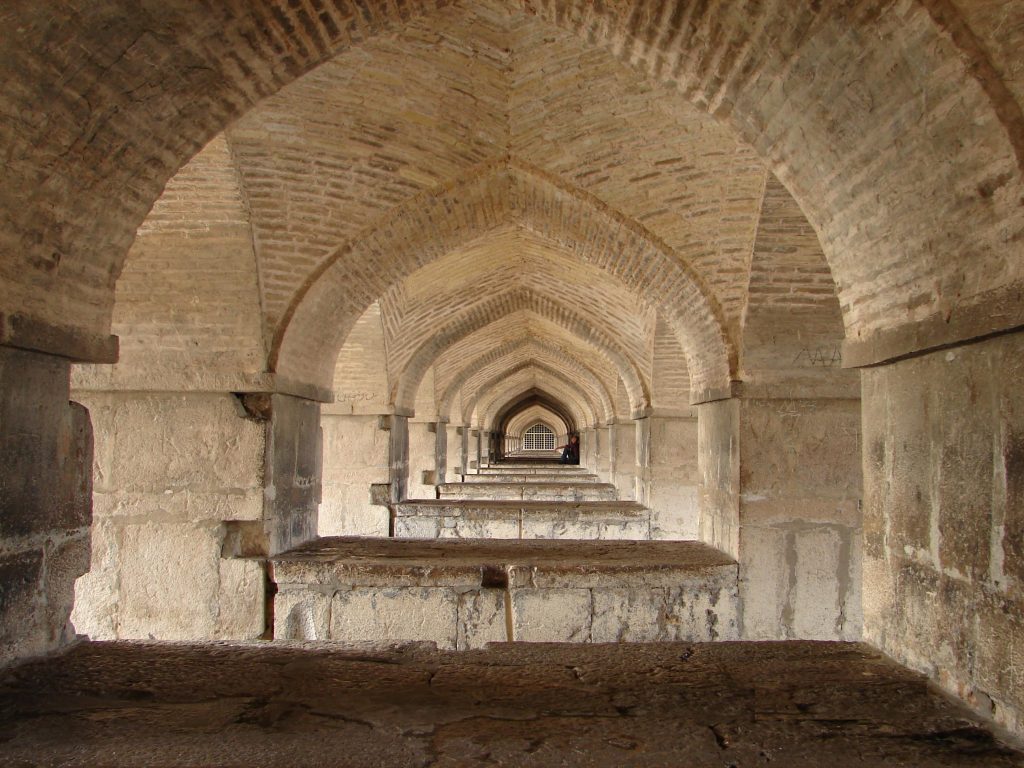
There are several sluice gates under the archways, through which the water flow of the Zayanderud is regulated. When the sluice gates are closed, the water level behind the bridge is raised to facilitate the irrigation of the many gardens along the river upstream of the bridge. On the upper level of the bridge, the main central aisle was utilized by horses and carts and the vaulted paths on either side by pedestrians. Octagonal pavilions in the center of the bridge on both the down and the upstream sides provide vantage points for the remarkable views. The lower level of the bridge may be accessed by pedestrians and remains a popular shady place for relaxing.
Hay varias compuertas bajo los arcos, a través de las cuales se regula el flujo de agua del Zayanderud. Cuando las compuertas están cerradas, el nivel del agua detrás del puente se eleva para facilitar el riego de los numerosos jardines situados a lo largo del río, aguas arriba del puente. En el nivel superior del puente, el pasillo central principal era utilizado por caballos y carros, y los caminos abovedados a ambos lados por los peatones. Los pabellones octogonales situados en el centro del puente, tanto en el lado de abajo como en el de arriba, proporcionan miradores para disfrutar de unas vistas extraordinarias. El nivel inferior del puente es accesible para los peatones y sigue siendo un lugar popular para relajarse a la sombra.
Iranian architects have raised concerns about damage inflicted on the bridge during recent “improvement program” renovations, citing, among other problems, the destruction of the original stepped base of the bridge, the alterations made to the riverbed, and the removal of the Safavid inscribed stone blocks from the bridge.
Los arquitectos iraníes han expresado su preocupación por los daños infligidos al puente durante las recientes renovaciones del “programa de mejora”, citando, entre otros problemas, la destrucción de la base escalonada original del puente, las alteraciones realizadas en el lecho del río y la eliminación de los bloques de piedra con inscripciones safávidas del puente.
Text via Wikipedia

