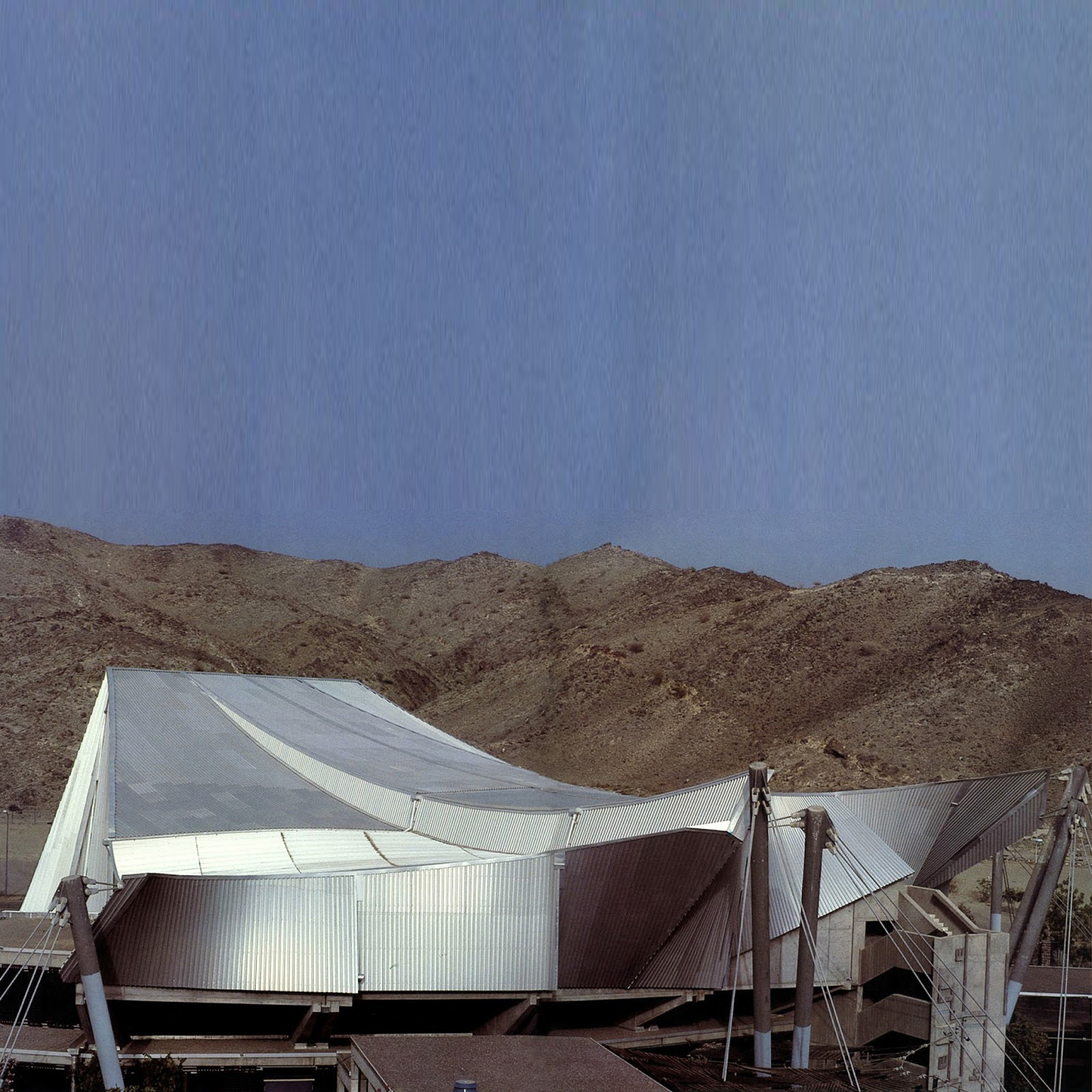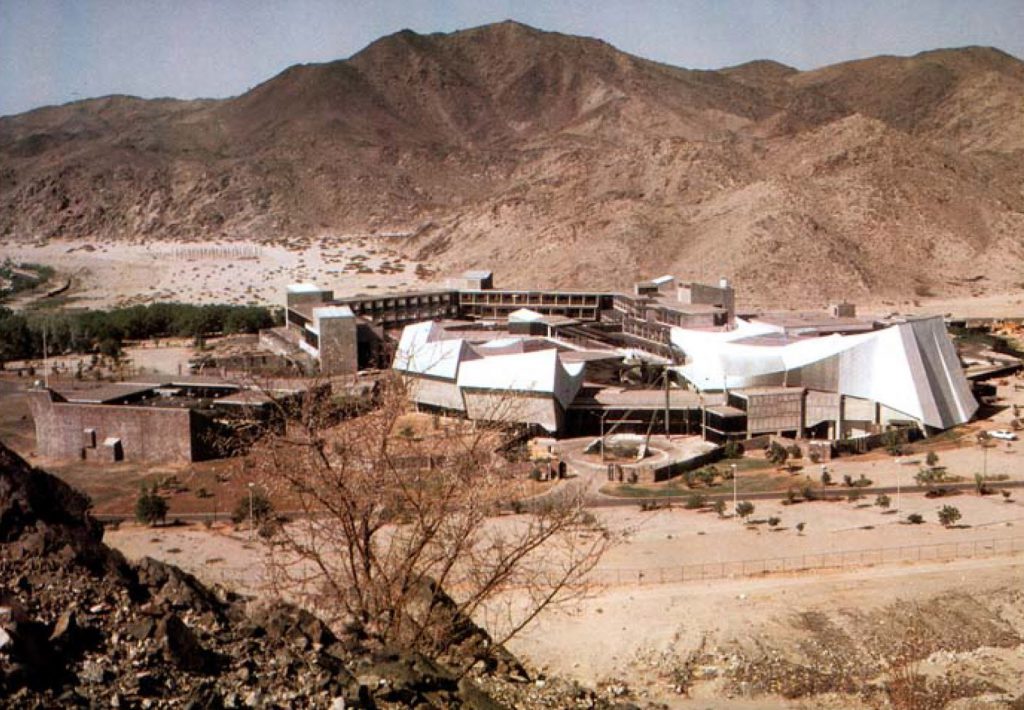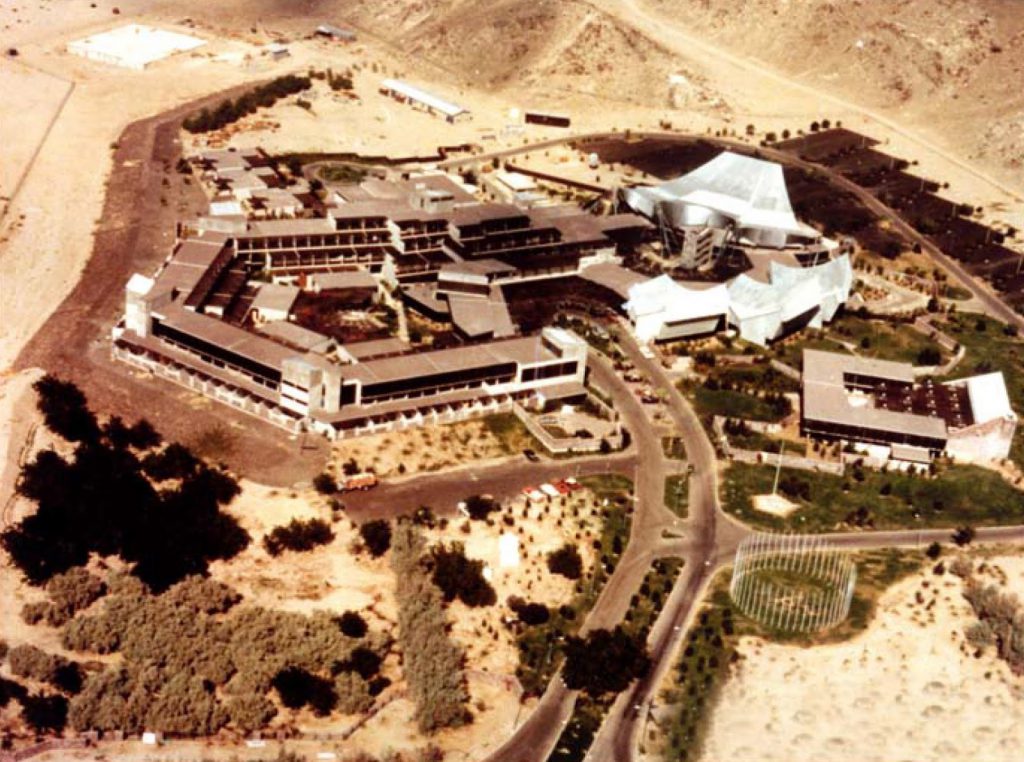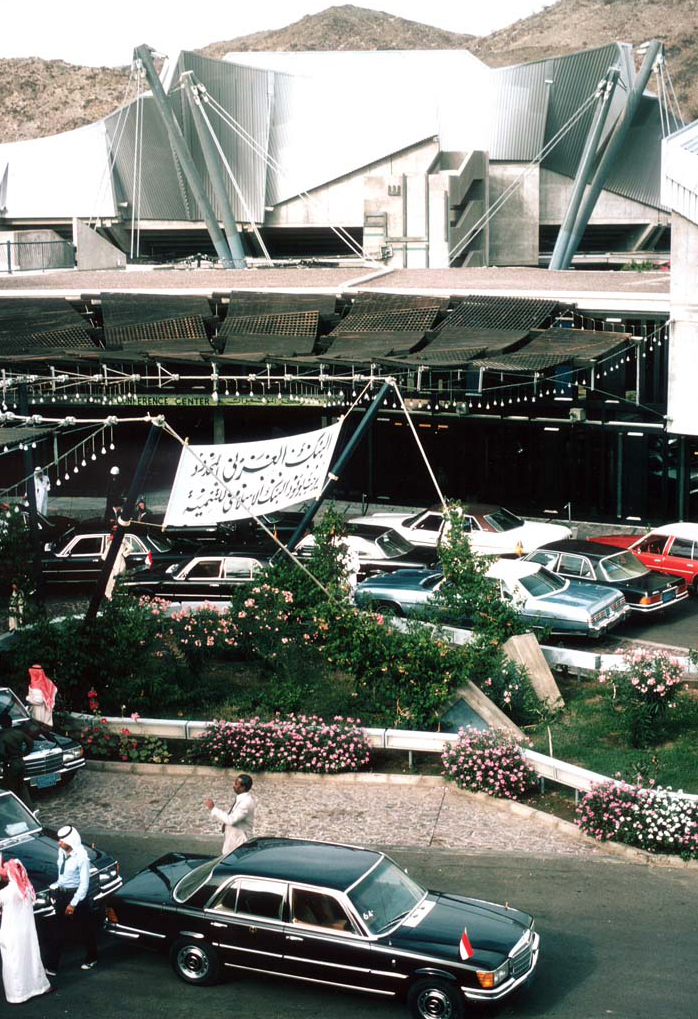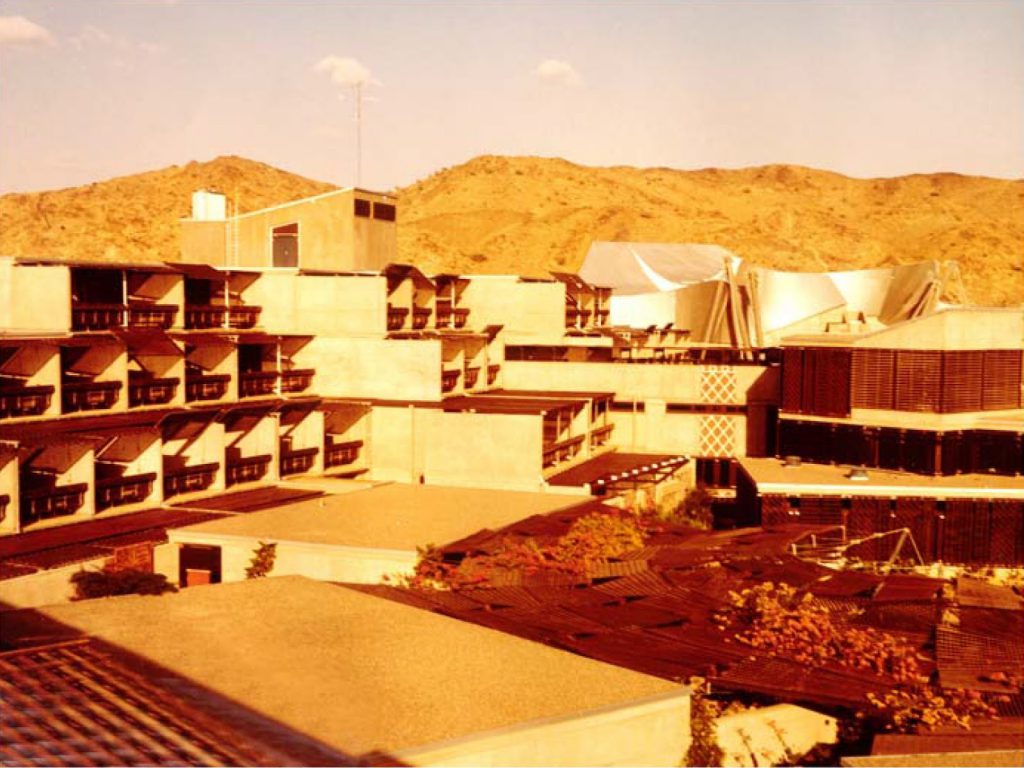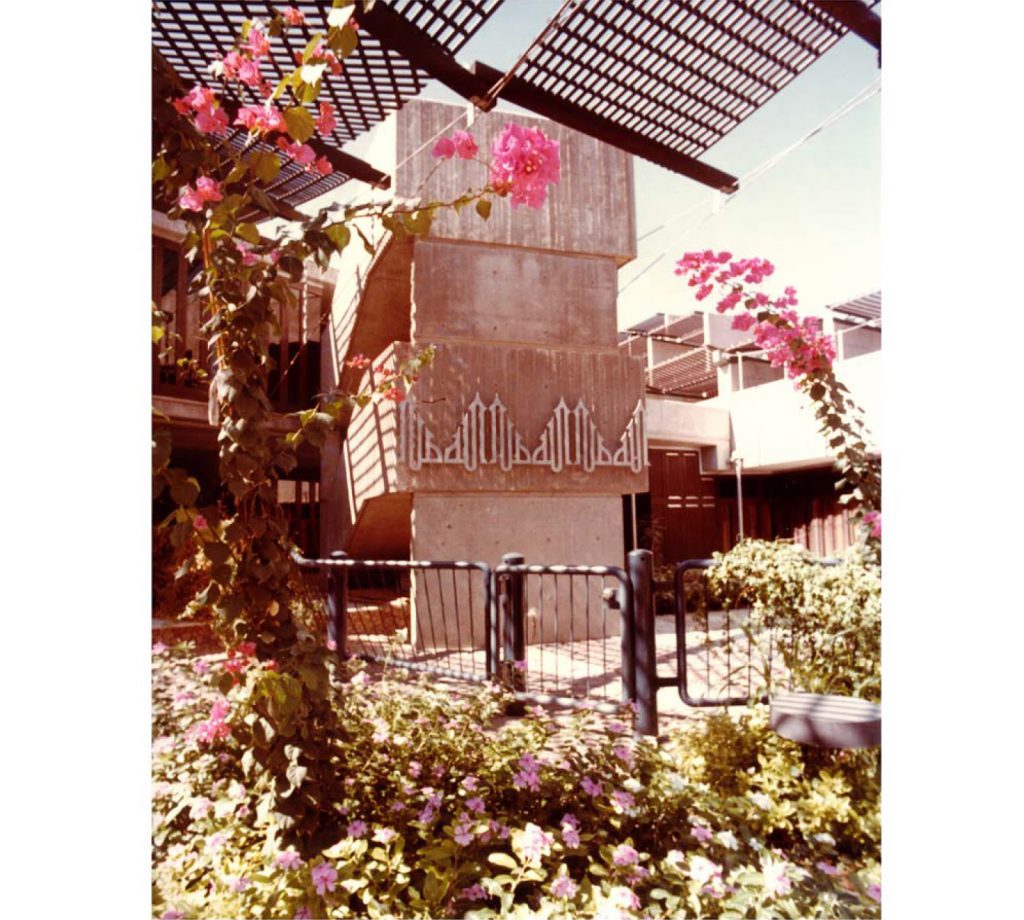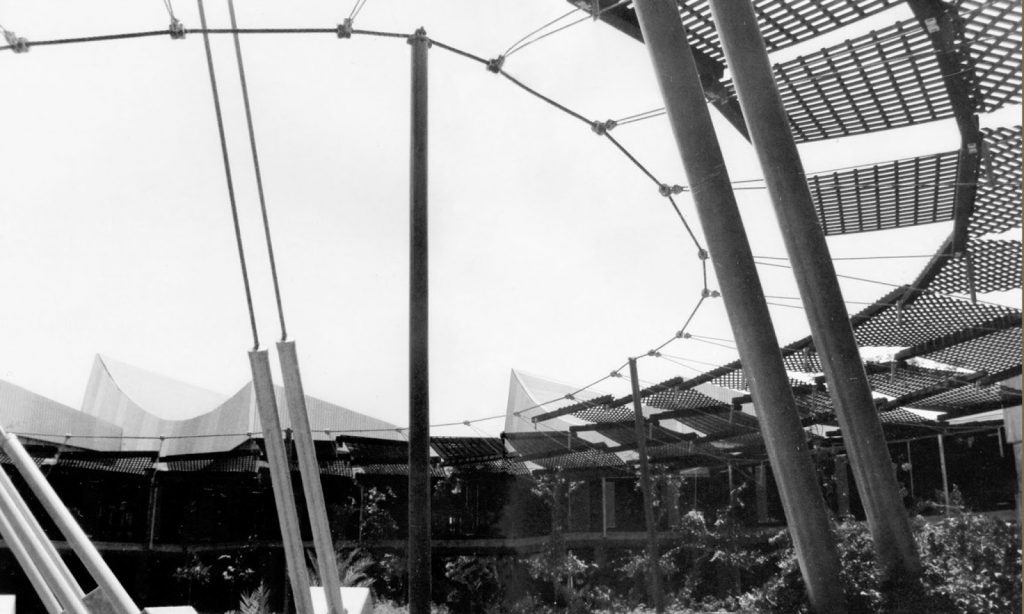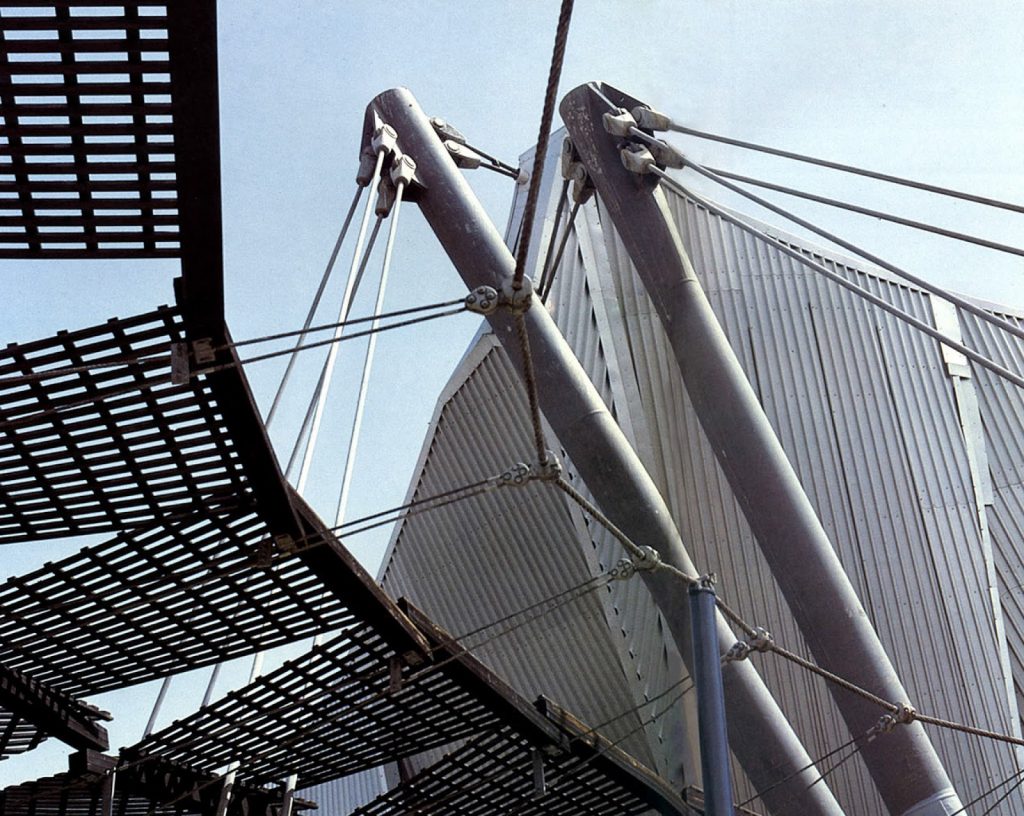In 1966 the Saudi Arabian Ministry of Finance sponsored an international competition for the design of a conference centre with hotel and mosque. The German team of Rolf Gutbrod and Frei Otto won the competition. Their design, inspired by Bedouin tents, proposed an enormous tent structure which would shelter beneath it an artificial oasis surrounded by the conference facilities and hotel rooms. The tent structure, marked at the centre by a 60-metre-high mast carrying a water tank, would have been open at the sides and top, permitting air to flow in and vent upward. After the competition the architects were asked by the ministry to develop their scheme for a different site, one located four miles west of Mecca, along a dry wadi bed, surrounded by the rugged Sirat hills. The winning design which had been suitable for the flat desert site near Riyadh was no longer appropriate. The new site’s proximity to the holy city and the surrounding rugged terrain suggested a different solution, one less obtrusive and more in harmony with the landscape.
En 1966, el ministro de finanzas de Arabia Saudí patrocinó un concurso internacional para el diseño de un centro de conferencias con hotel y mezquita en la ciudad de la Meca que ganó el equipo alemán formado por Rolf Gutbrod y Frei Otto. El diseño, inspirado en las tiendas de los beduinos, proponía una enorme estructura tensada la cual acogería un oasis artificial rodeado por las instalaciones del centro de conferencias y las habitaciones del hotel. La estructura tensada, organizada radialmente por un mástil de 60 metros de alto, tenía un tanque de agua, abriéndose hacia los lados y la parte superior, ventilaría para mantener una temperatura constante. Tras el concurso, el ministerio de finanzas decidió mover la propuesta a otro lugar, cuatro millas al oeste de la meca, rodeado por las colinas escarpadas del Sirat. La propuesta ganadora del concurso ya no funcionaba en el nuevo solar por lo que se adaptó para al accidentado terreno y más integrado en el paisaje.
The new design preserved the relationship between the auditorium and seminar rooms. However, the single tent structure was eliminated. Instead, the architecture focused around two partially shaded gardens – places of quiet refreshment and a welcome respite from the arid desert surroundings. The informal distribution of spaces around the open areas recalls traditional community layout.
La nueva propuesta mantiene la relación entre el auditorio y las habitaciones. Por el contrario, la estructura tensada inicialmente pensada se elimina en favor de dos jardines parcialmente sombreados (áreas de recreo, descanso y bienvenida que protegen al usuario del árido desierto). La distribución informal de los espacios alrededor de tales jardines relaciona la propuesta contemporánea con el urbanismo tradicional de La Meca.
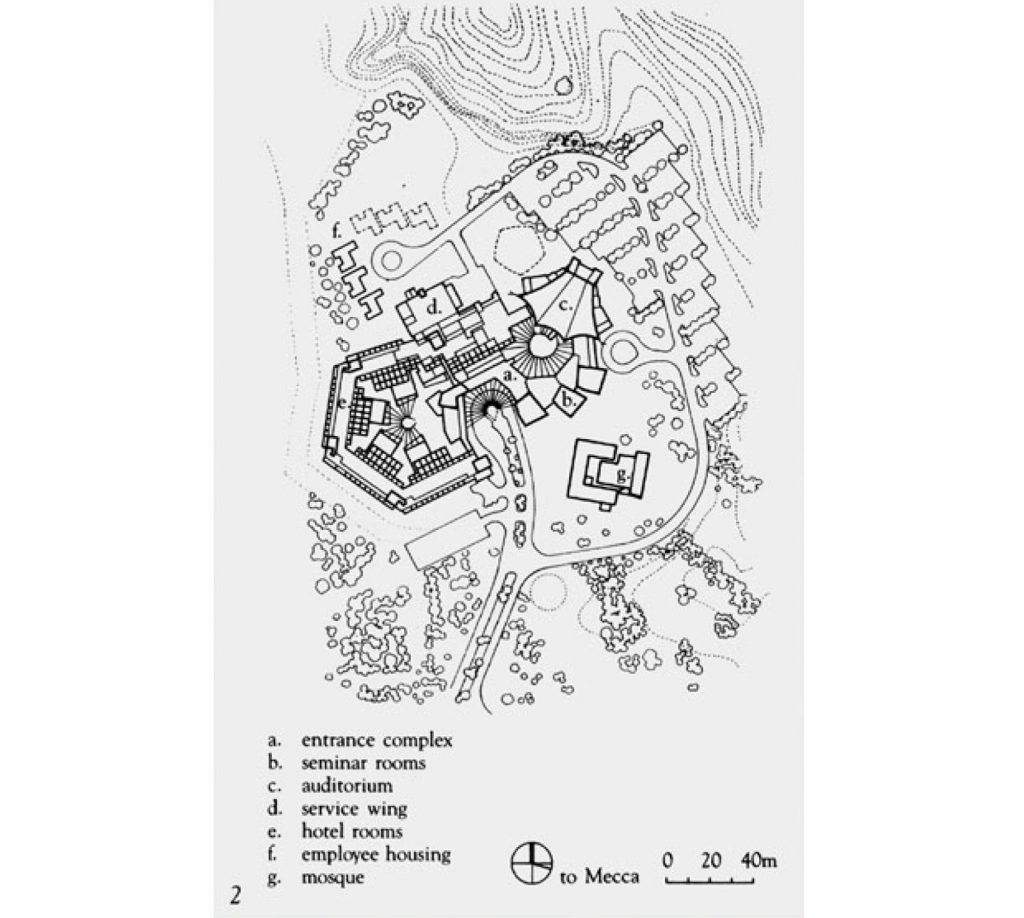 |
| Site Proposal |
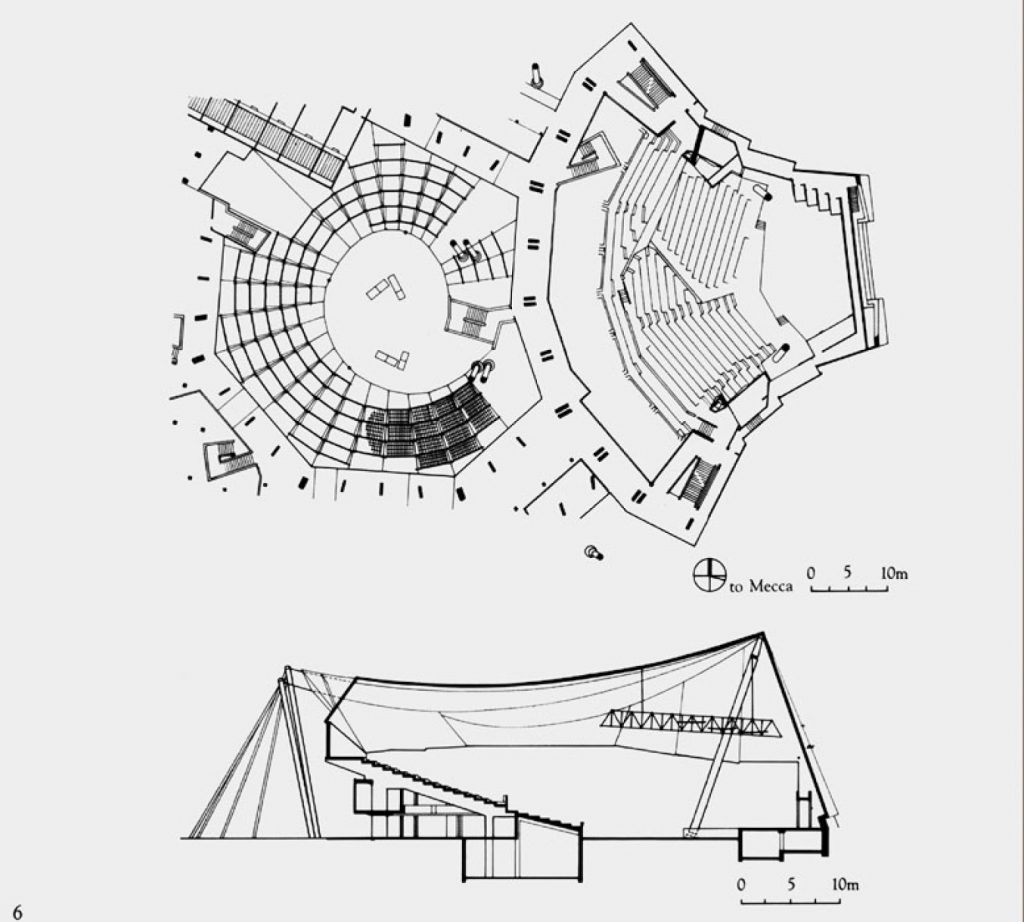 |
| Plan and Section of the Auditorium |
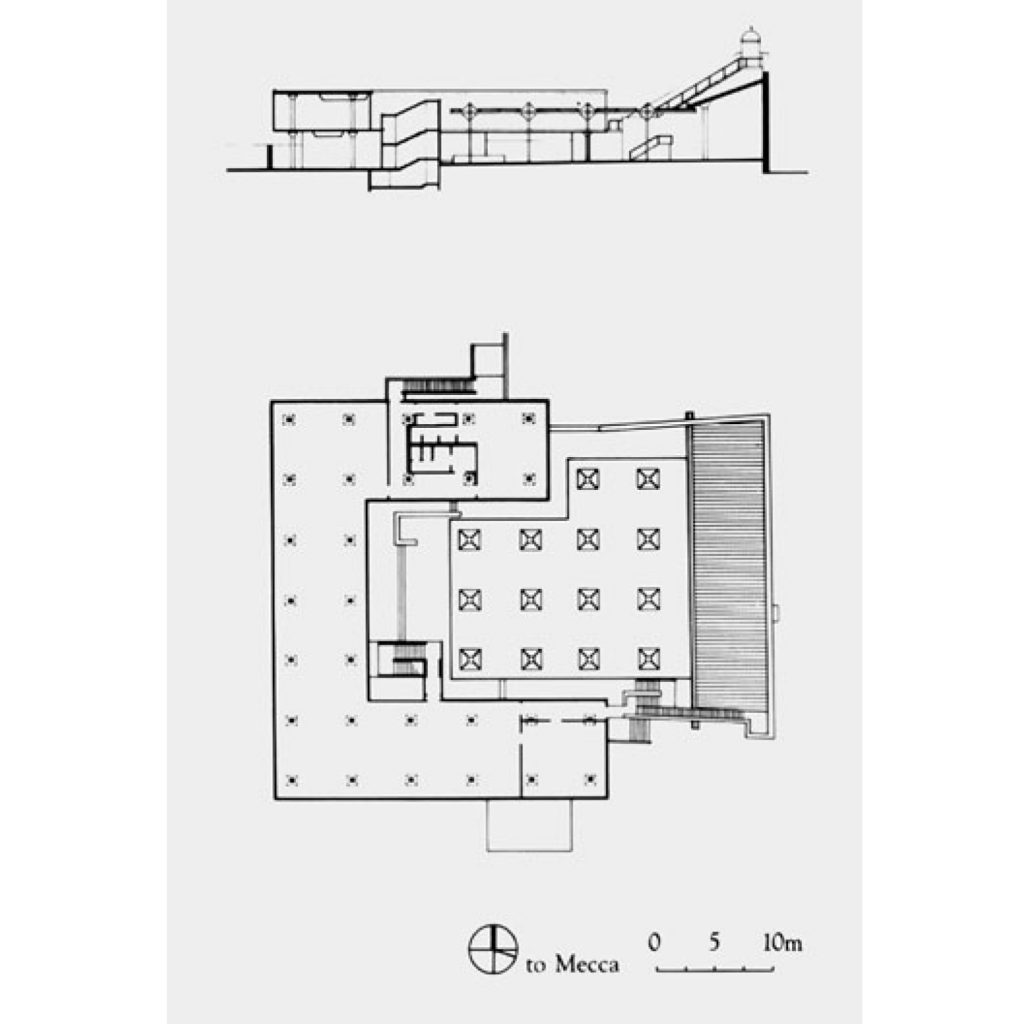 |
| Plan and Section of the Mosque |
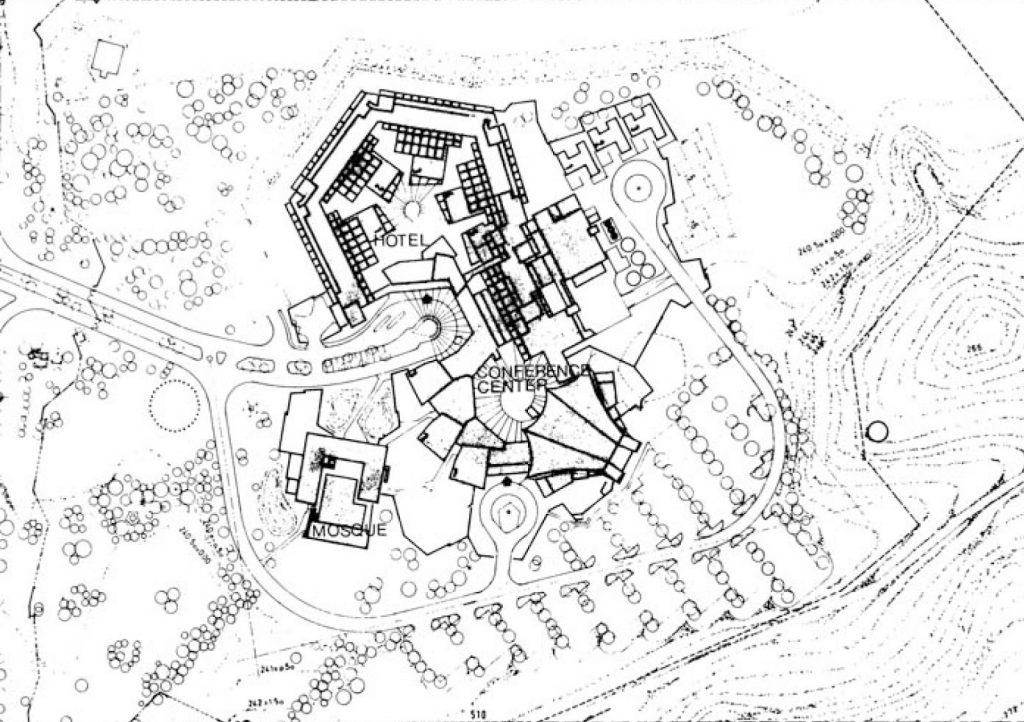 |
| Site Plan |
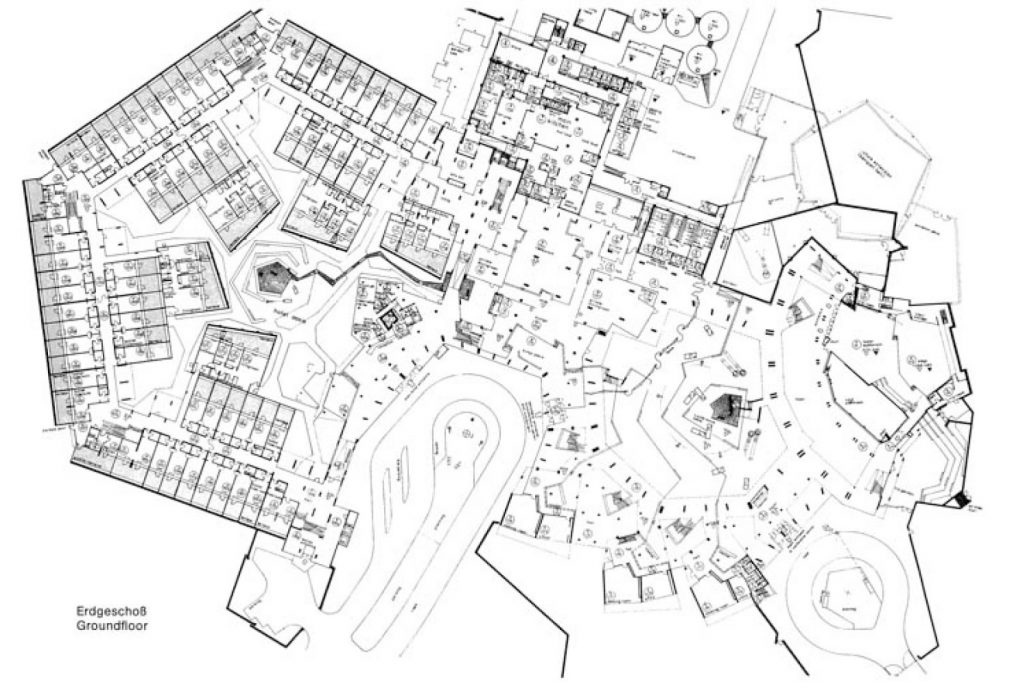 |
| Ground Floor |
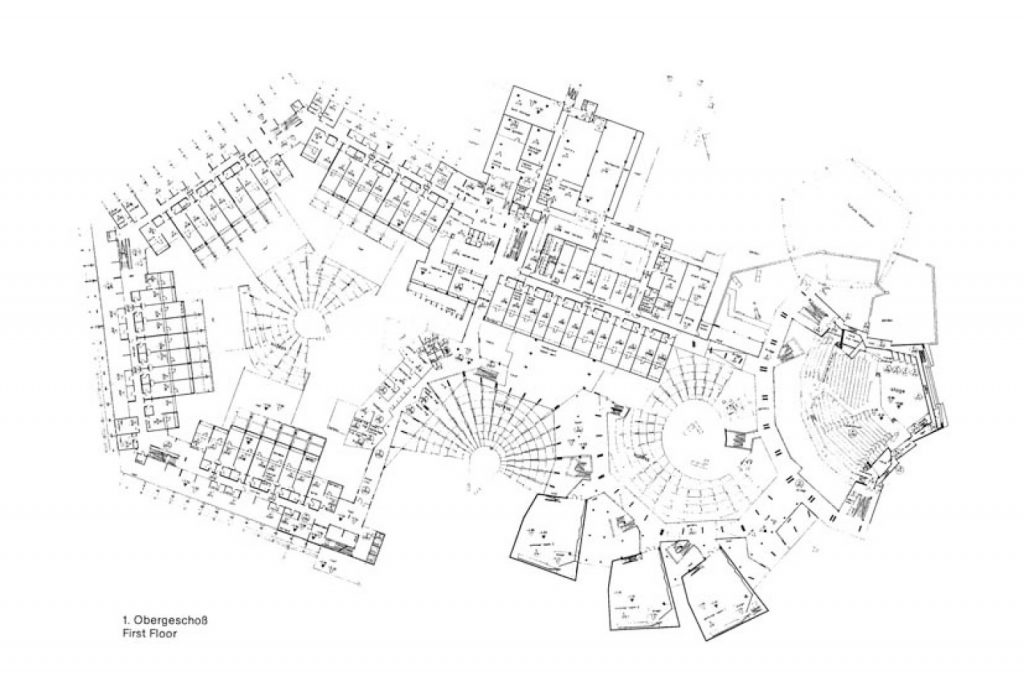 |
| First Floor |
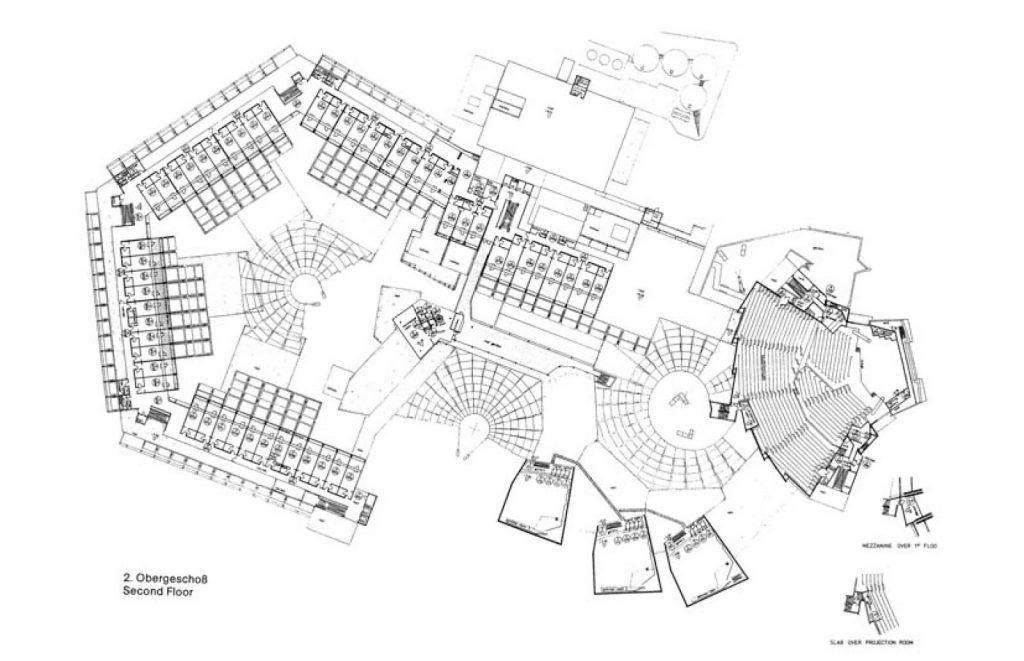 |
| Second Floor |
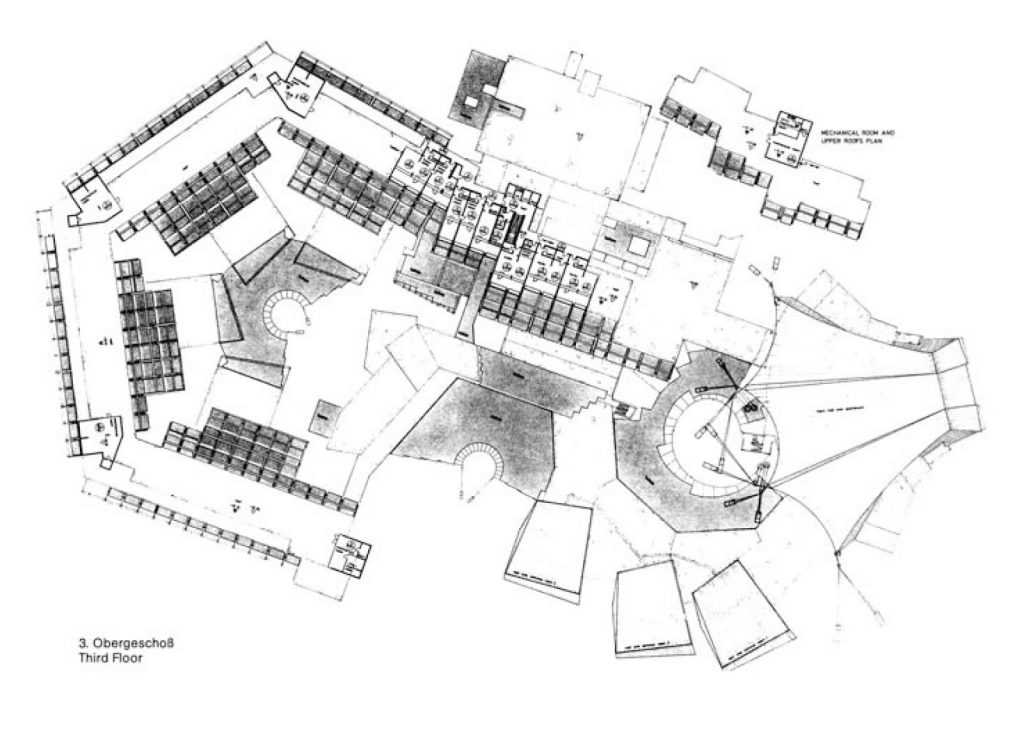 |
| Roof Plan |
between the auditorium and seminar rooms. However, the single tent structure
was eliminated. Instead, the architecture focused around two partially shaded
gardens – places of quiet refreshment and a welcome respite from the arid
desert surroundings. The informal distribution of spaces around the open areas
recalls traditional community layout.
entre el auditorio y las habitaciones. Por el contrario, la estructura tensada
inicialmente pensada se elimina en favor de dos jardines parcialmente
sombreados (áreas de recreo, descanso y bienvenida que protegen al usuario del
árido desierto). La distribución informal de los espacios alrededor de tales jardines
relaciona la propuesta contemporánea con el urbanismo tradicional de La Meca.
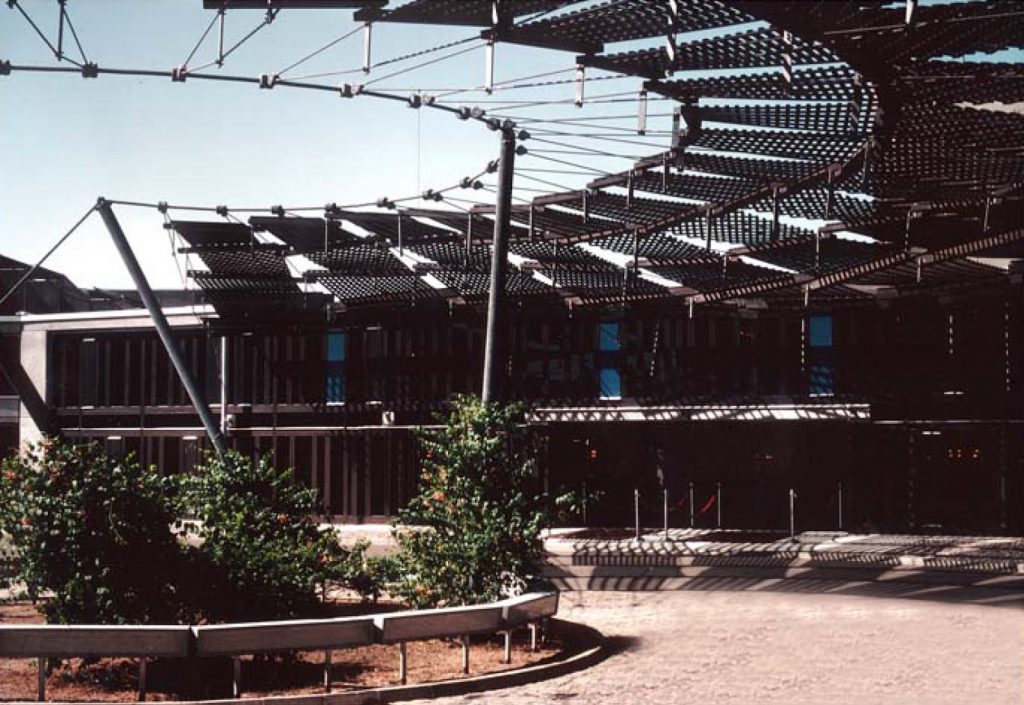 |
| Interior Courtyard |
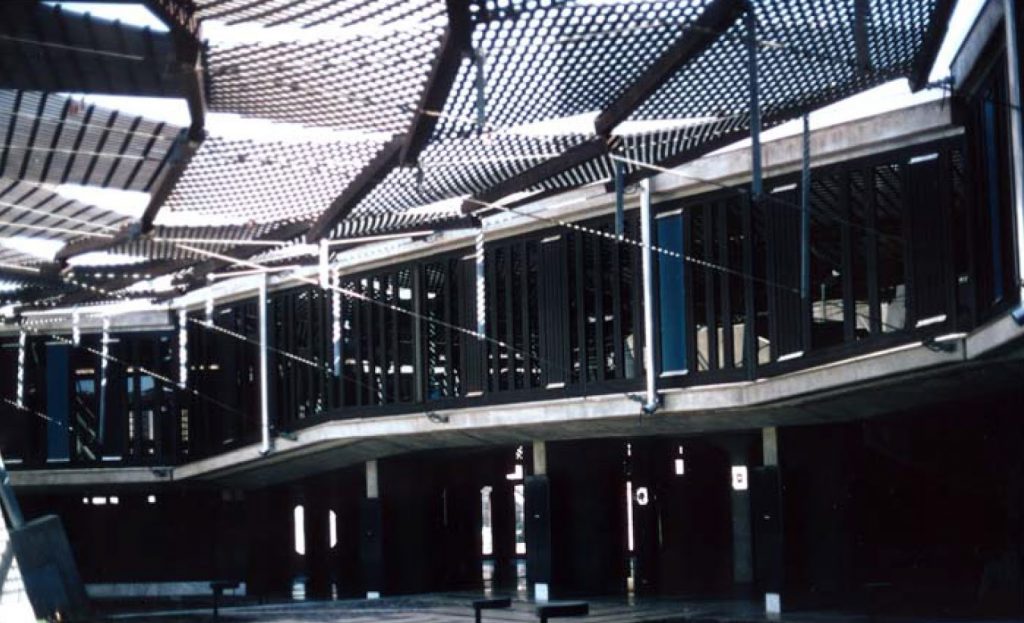 |
| Interior Courtyard |
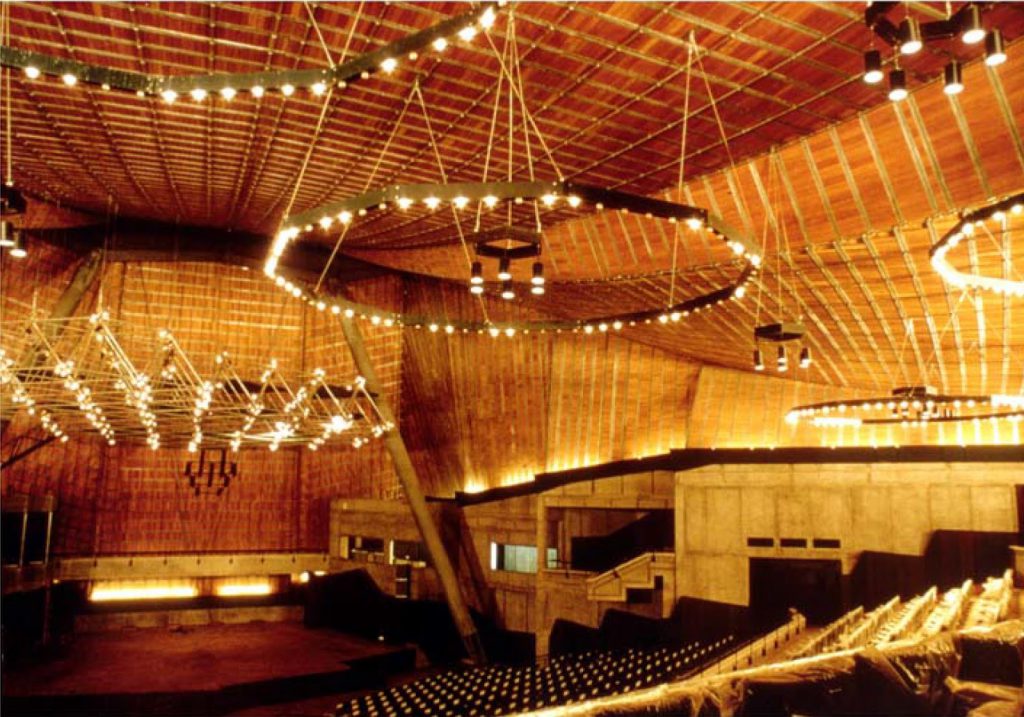 |
| Interior of the Auditorium |
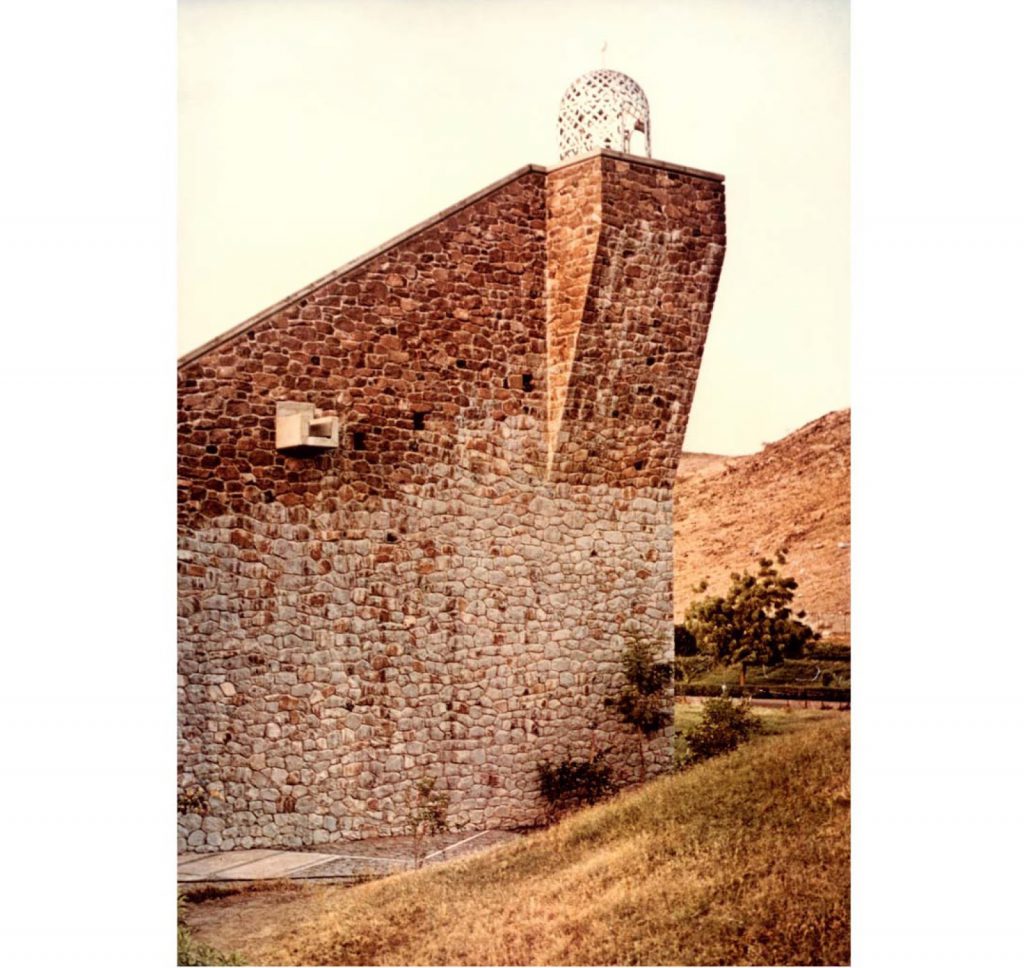 |
| Detail of the Mosque |
