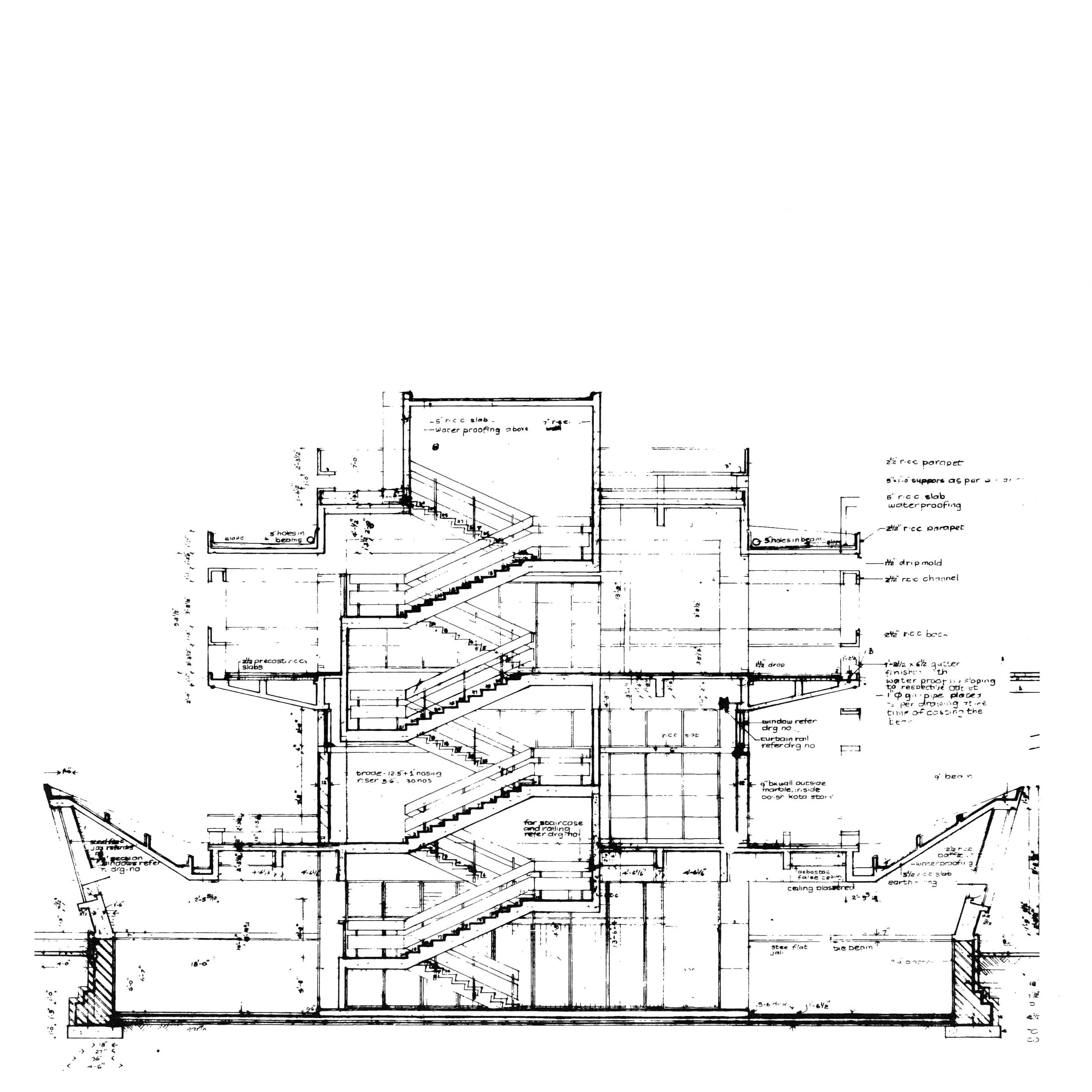In the mid-1950s, Muniji Punyavijaiji Maharaj, a Jain monk, contacted Kasturbhai Lalbhai, who wished to donate to him a magnificent collection of ancient manuscripts on the condition that they be properly stored and preserved. Lalbhai responded positively and the idea was expanded to include a research institute with a museum. The Ahmedabad Education Society donated a 3.7 hectare plot near Gujarat University and Doshi was invited to submit a design. Traditionally, ancient texts were kept in the basements of temples. The new building could not be air-conditioned, as the manuscripts would soon have been destroyed. Doshi therefore placed the library semi-underground, letting indirect light in through angled windows and reflecting it on a pool of water that also served as insulation.
A mediados de la década de 1950, Muniji Punyavijaiji Maharaj, un monje jainista, se puso en contacto con Kasturbhai Lalbhai, que deseaba donarle una magnífica colección de manuscritos antiguos con la condición de que se guardaran y conservaran adecuadamente. Lalbhai respondió positivamente y la idea se amplió para incluir un instituto de investigación con un museo. La Sociedad de Educación de Ahmedabad donó una parcela de 3,7 hectáreas cerca de la Universidad de Gujarat y se invitó a Doshi a presentar un diseño. Tradicionalmente, los textos antiguos se guardaban en los sótanos de los templos. En el nuevo edificio no se podía utilizar aire acondicionado, ya que pronto se habrían destruido los manuscritos. Por ello, Doshi colocó la biblioteca semisubterránea, dejando entrar la luz indirecta a través de ventanas en ángulo y reflejándola en un estanque de agua que también servía de aislante.
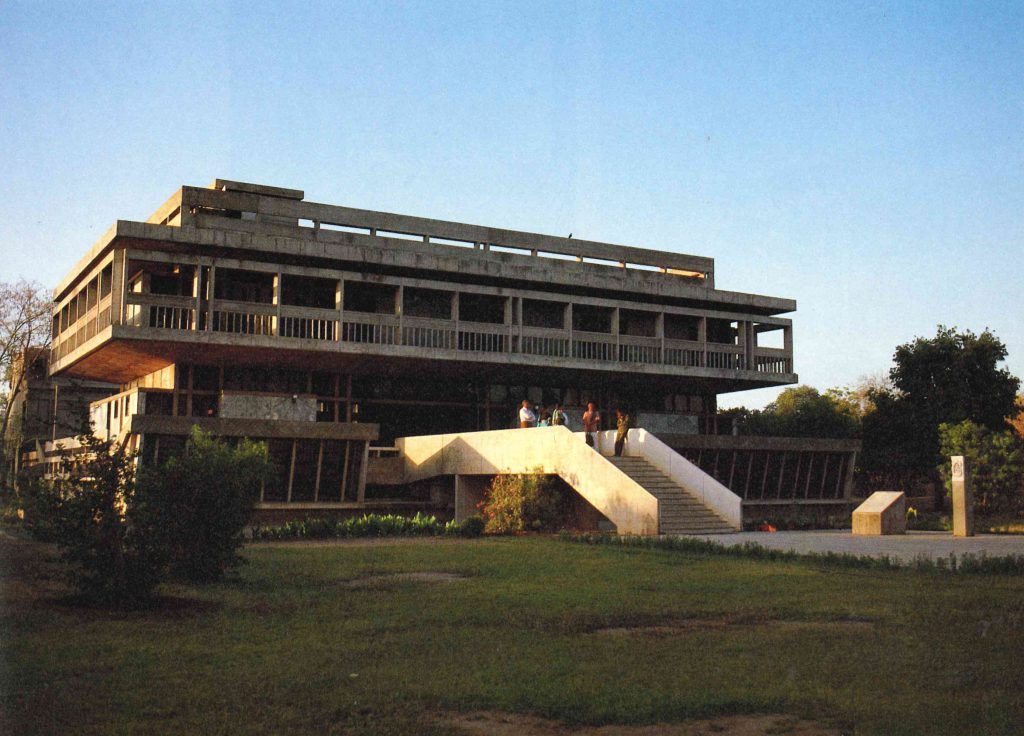
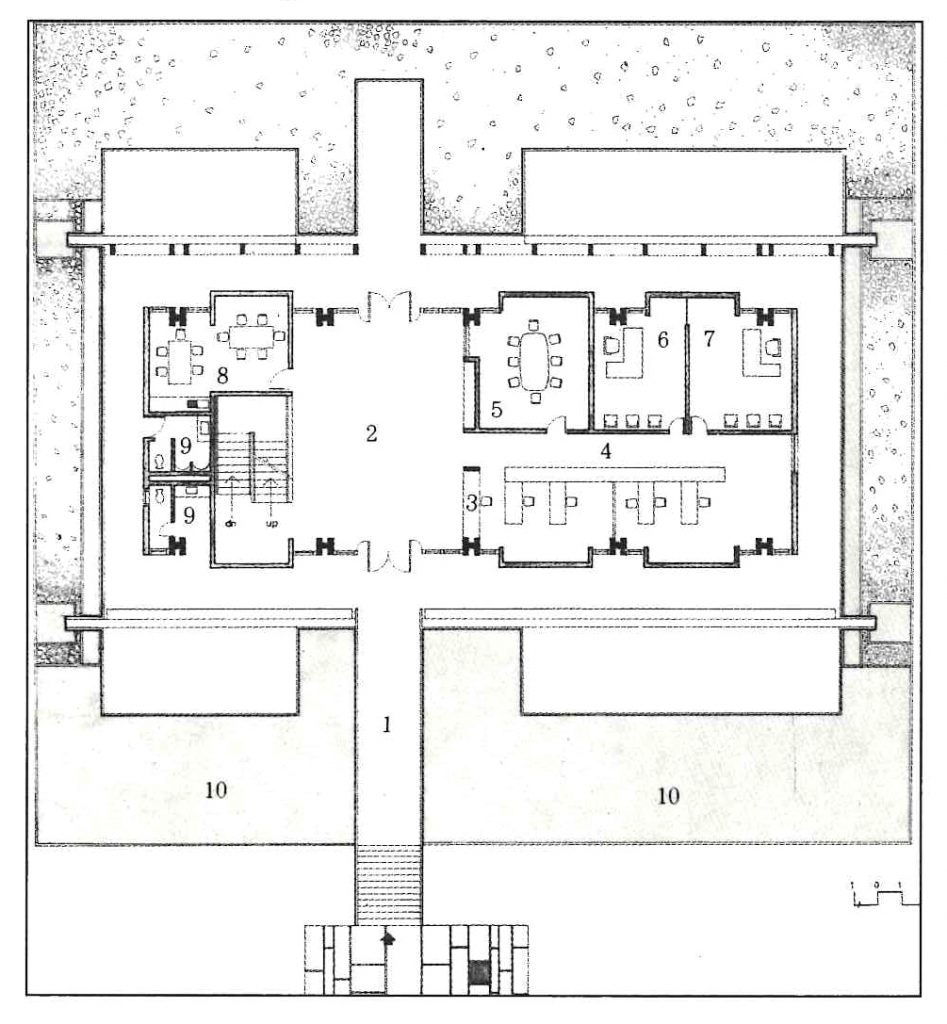
The main level was half a storey above the ground and was accessed by a raised bridge over the moat. The upper floor was cantilevered over the walkways and contained teaching rooms. It also had a deep verandah for protection from the sun. Doshi had seen the ancient Jain apashraya in Ahmedabad, which also stood on a plinth and had a cantilevered balcony under a shaded roof. At the Institute of Indology, however, the idea was hybridised with Le Corbusier’s principle of the reinforced concrete sunshade. Admittedly, Doshi also reacted to the deep cornices, cantilevers and rows of pillars of a traditional Gujarati building, such as the ancient mosques of Ahmedabad or the palace complex at Sarkhej. The Institute of Indology is an attempt to define an architecture appropriate to the Indian climate, relying both on a contemporary structural instrument – the concrete frame – and on schemes of order with an ancient pedigree in the Ahmedabad region.
El nivel principal estaba a medio piso del suelo y se accedía a él por un puente elevado sobre el foso. El piso superior se construyó en voladizo sobre las pasarelas y contenía aulas de enseñanza. A su vez, disponía de una profunda veranda para protegerse del sol. Doshi había visto la antigua apashraya jainista de Ahmedabad, que también se levantaba sobre un zócalo y tenía un balcón en voladizo bajo un techo sombreado. Sin embargo, en el Instituto de Indología, la idea se hibridó con el principio de Le Corbusier del parasol de hormigón armado. Es cierto que Doshi también reaccionó ante las profundas cornisas, los voladizos y las hileras de pilares de un edificio tradicional gujarati, como las antiguas mezquitas de Ahmedabad o el complejo palaciego de Sarkhej. El Instituto de Indología es un intento de definir una arquitectura apropiada para el clima indio, basándose tanto en un instrumento estructural contemporáneo -el armazón de hormigón- como en esquemas de orden con un pedigrí antiguo en la región de Ahmedabad.
Text via “Balkrishna Doshi. An Architecture for India”, William JR. Curtis. Translated by Hidden Architecture
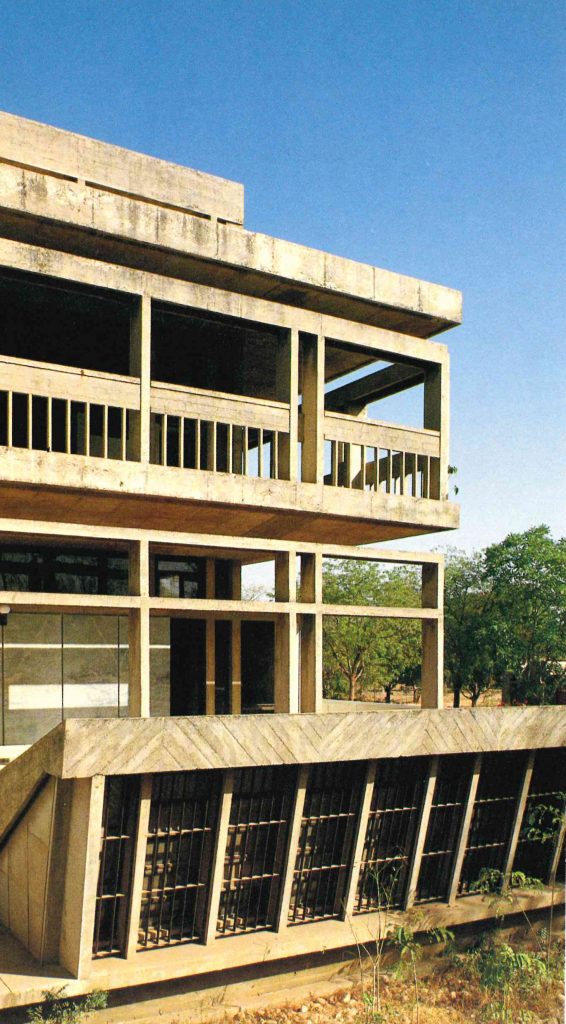

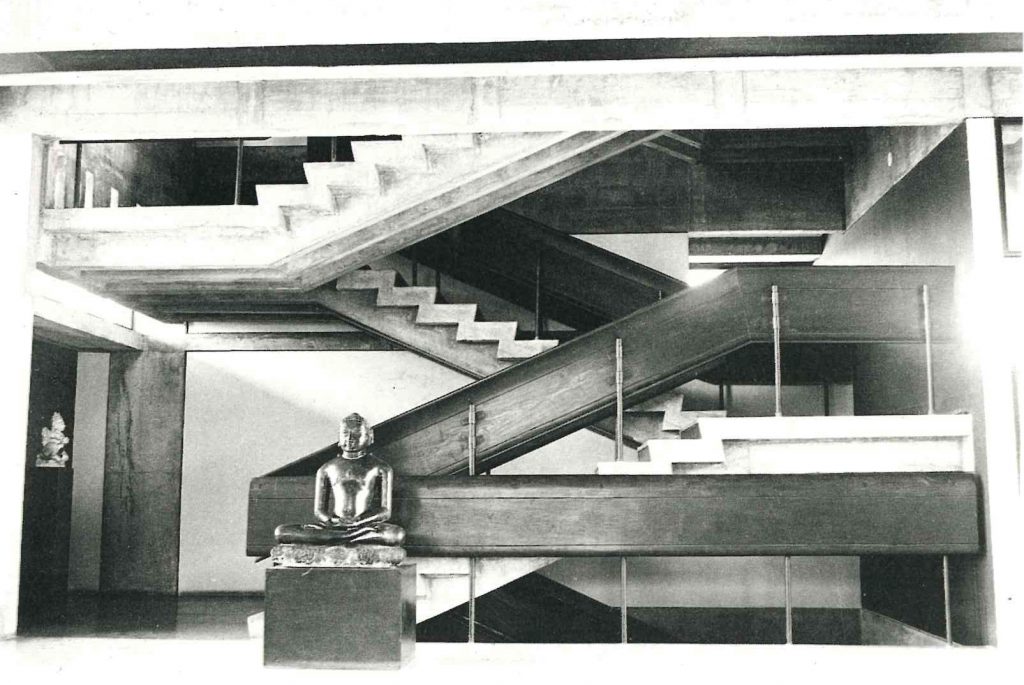
VIA:
“Balkrishna Doshi. An Architecture for India”, William JR. Curtis
