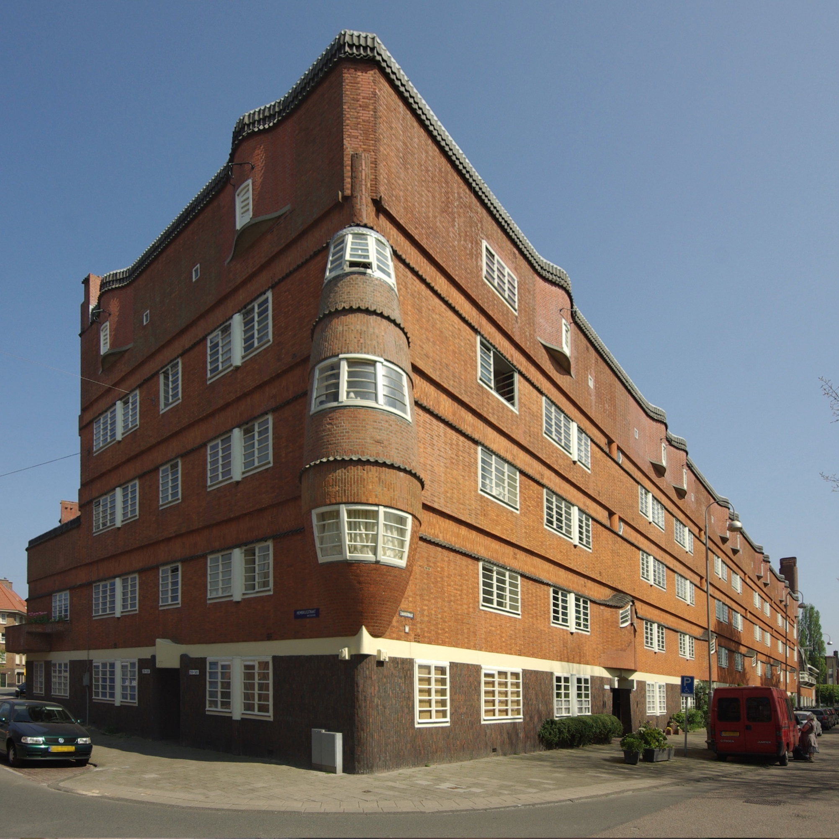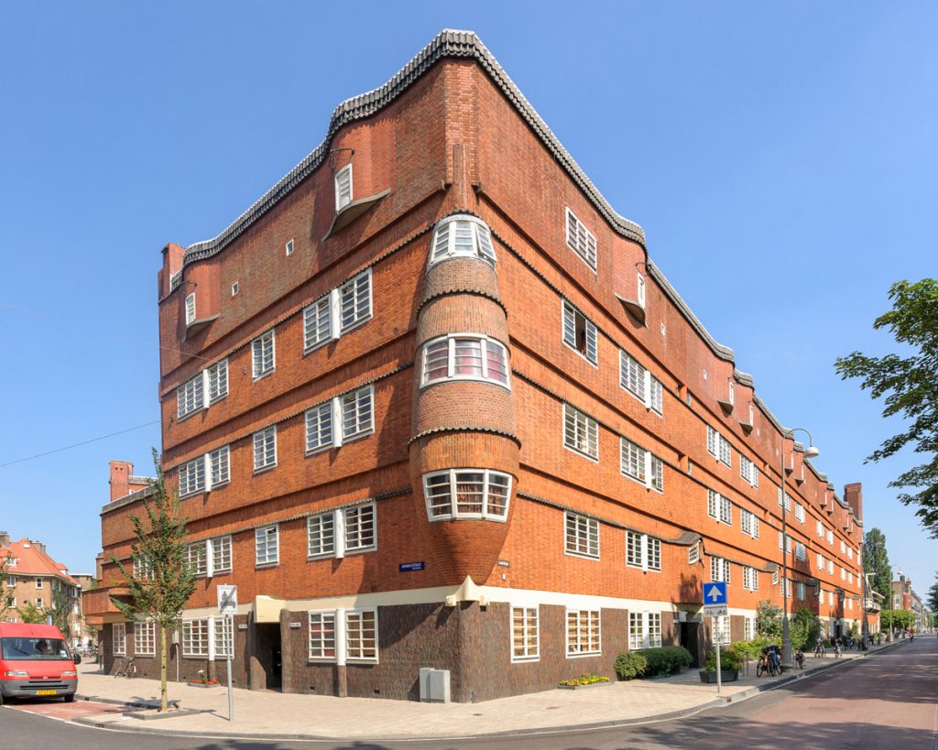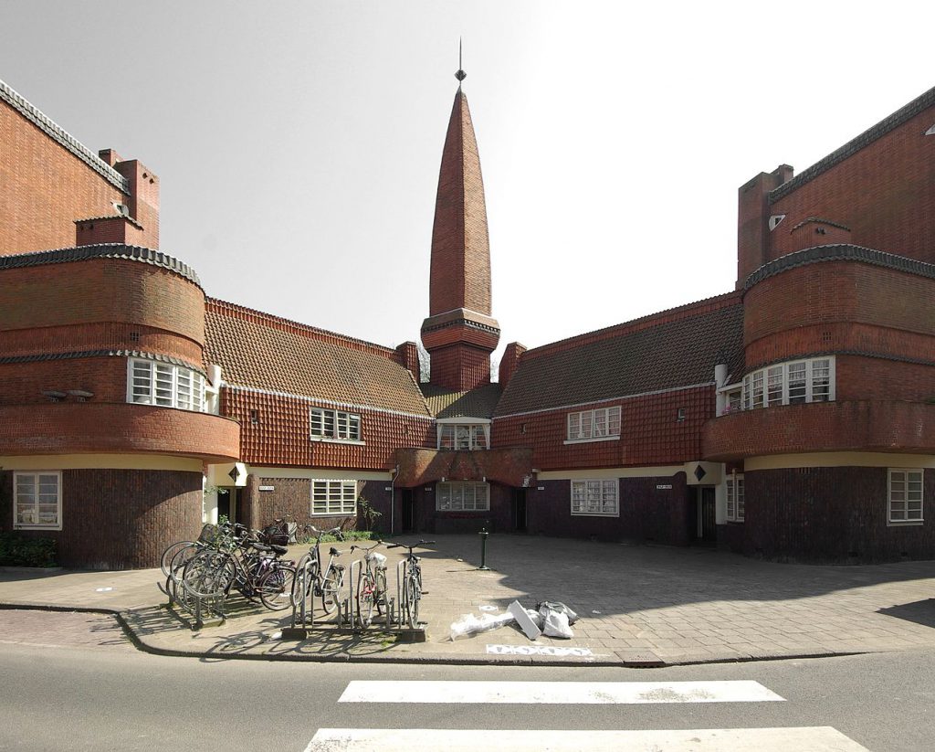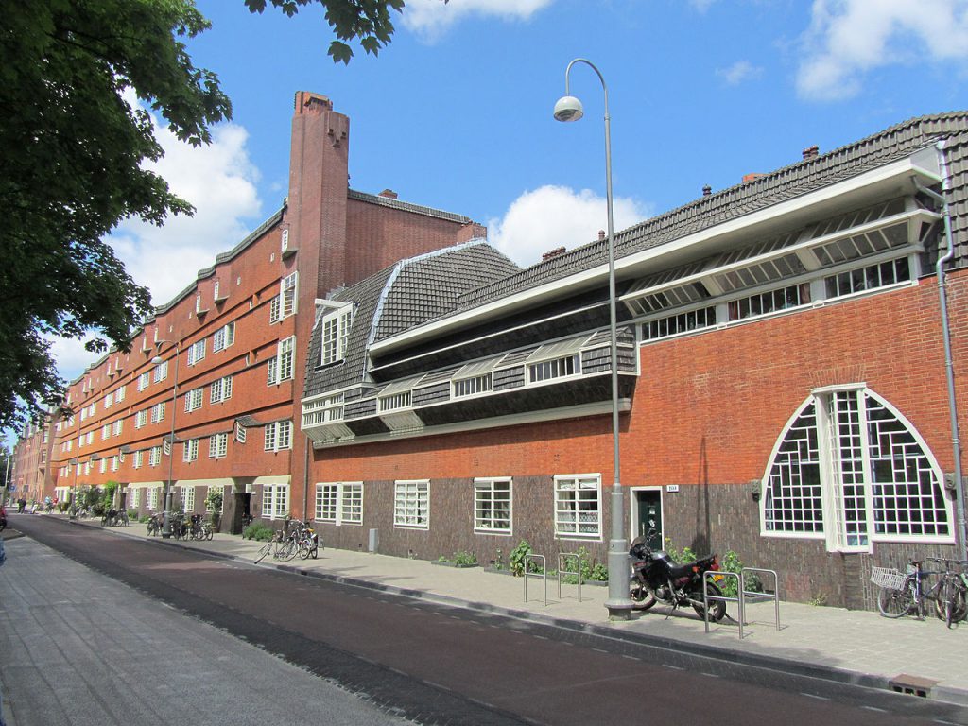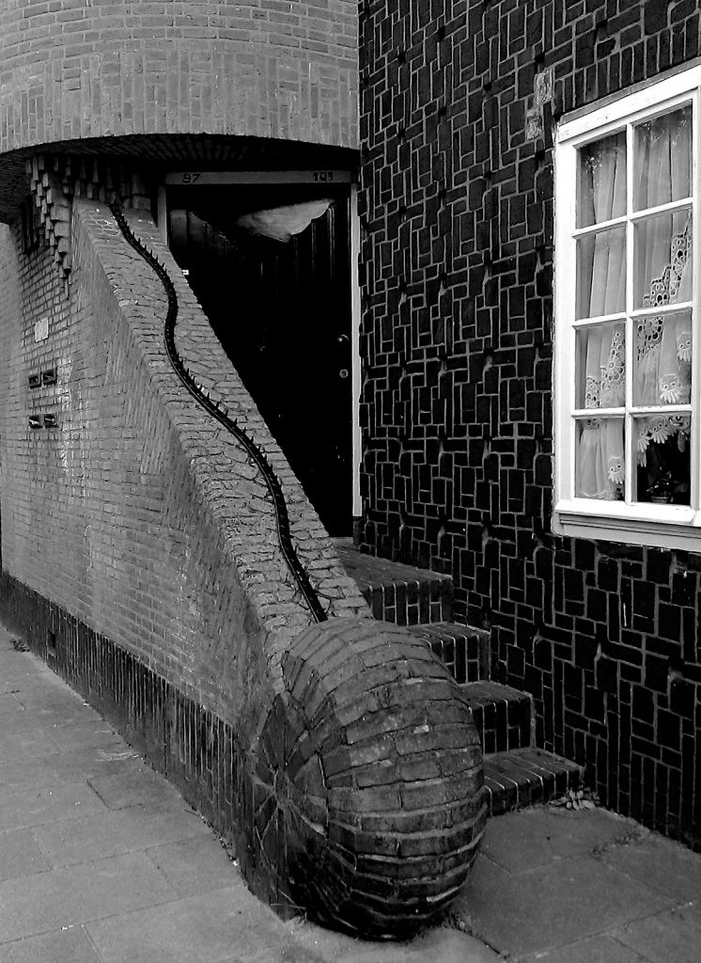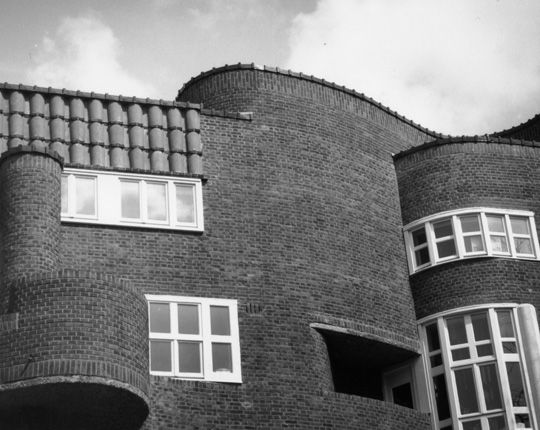The housing project Het Schip, designed by the architect Michel Klerk is the best project to understand the ideas of the School of Amsterdam at the beginning of the XX Century. This movement was formed in 1016 by Michel de Klerk (1884-1923), designing the building Het Scheepvaarthuis as well, and Piet Kramer (1881-1961) with the De Dageraad, De Bijenkorf and Het Scheepvaarthuis. During the XIX Century and the beginning of the XX Century, the the workers in the Netherlands had to live in a situation of unhealthiness and poorness, withouth potable water or electricity at home and having to share a single room for the whole family. Therefore, the School of Amsterdam attempted to find a social improvement of the population. Through a national plan of public housing, architects started to study new housing typologies.
El edificio de viviendas de Het Schip, diseñado por el arquitecto Michel de Klerk es el proyecto que mejor ejemplifica las ideas de la Escuela de Ámsterdam de principios del Siglo XX. Este movimiento se forma a partir de 1916 por el propio Michel de Klerk (1884-1923), autor además del edifcio Het Scheepvaarthuis; y Piet Kramer (1881-1961) con el diseño de De Dageraad, De Bijenkorf y Het Scheepvaarthuis. Durante el siglo XIX y principios del siglo XX, las clases trabajadoras de Holanda vivían en unas condiciones muy duras, sin agua potable ni electricidad, y normalmente teniendo que compartir una unica habitacion para toda la familia. Por tanto el objetivo principal de la Escuela de Ámsterdam fue encontrar un avance social para mejorar la vida de la población, valiéndose de un plan estatal de regereneración de viviendas que le permitió investigar en las mejoras del hogar.
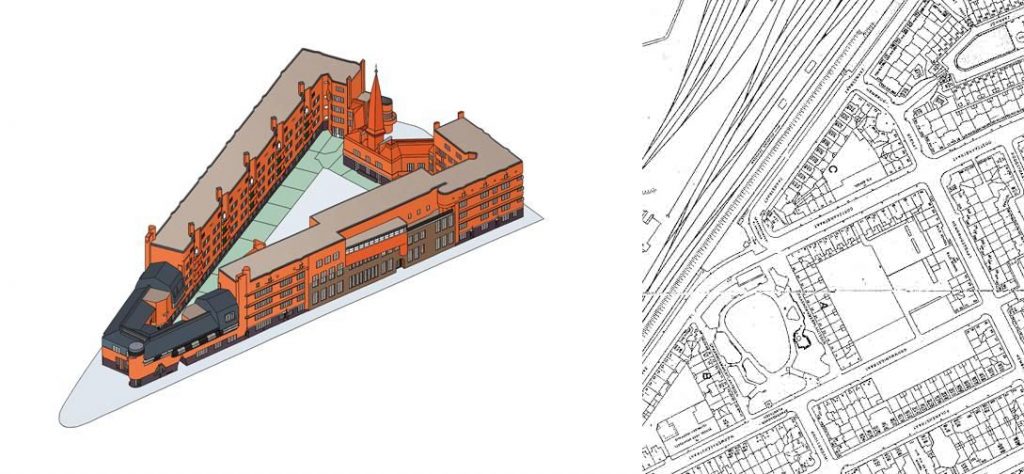
Het Schip offered two main innovations on the housing of this moment that summarize the ideology of this movement. First, they increased the size of the houses and focused the family life in the living room. Moreover, they attempted to improve the status of the working class through the beautification of their architecture. There was an important attention to the treatment of the facades and the materials in order to show the enhancement of the social status of the working class. Architects followed the socialist ideology of the beginning of XX Century with the design the facades, streets and squares where the workers were the centre of attention. Finally, they designed several public spaces where people could meet and use as a leisure place. The most important one was the Post office designed inside the Het Scheep. The post office was designed as a public room where the workers could send mails, but also use the telephone or open a bank account. These acts were considered as exclusive activities at that time so the use by the working class was something completely novel.
Het Schip ofreció dos características innovadoras en las viviendas de esta época que refleja la propia ideología de la Escuela de Ámsterdam. En primer lugar, se aumentó considerablemente el tamaño de las casas, centrando la vida familiar en el salón. Además, trataron de mejorar la dignidad de la clase obrera a partir del embellecimiento de su arquitectura. Hubo una importante atención al tratamiento de las fachadas y a los materiales a fin de mostrar dicha mejoría y elevar su estatus social. A partir del diseño de fachadas, calles y plazas, se modeló un lugar basado en los ideales socialistas de principios del siglo XX, en el que el centro de atención era la clase trabajadora. Por último, se diseñaron una serie de equipamientos públicos donde reunir a los usuarios de las viviendas y ofrecerles un lugar de ocio que les alejase del alcoholismo y la marginacion. El equipamiento más importante fue la oficina de correos, incluida en el Proyecto de Het Scheep. Esta oficina, estuvo diseñada como un lugar de relación donde los trabajadores podían no solo enviar correo, sino abrir planes de ahorro o realizar llamadas telefónicas. Estas actividades eran consideradas a principios del siglo pasado como exclusivas por lo que fue una novedad para las clases obreras que las utilizaron
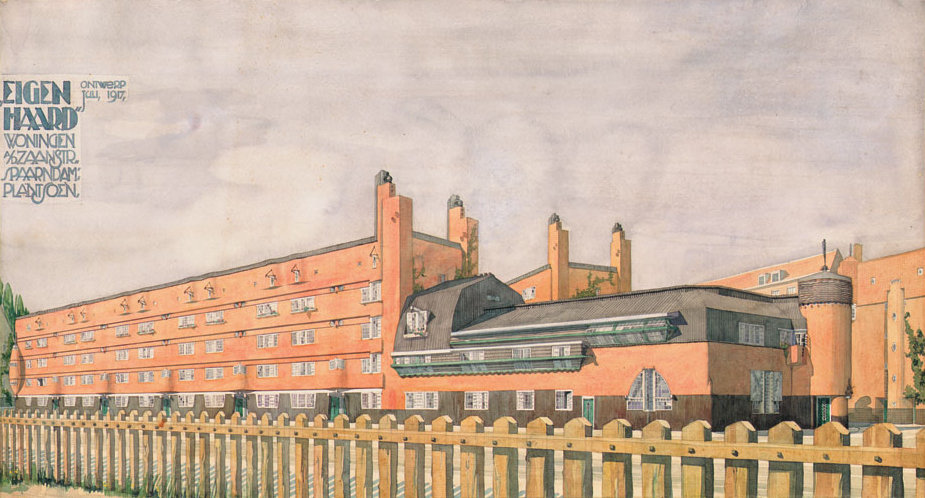
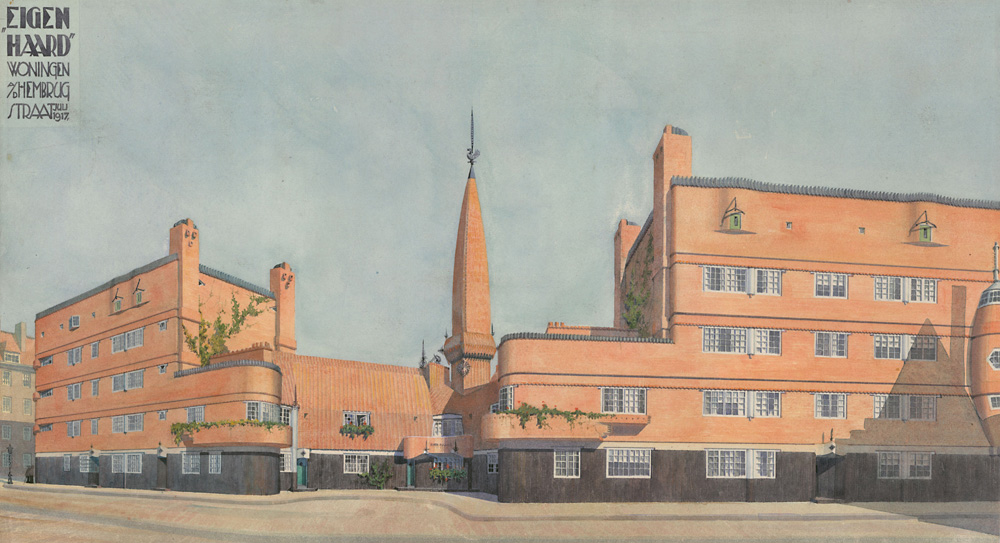
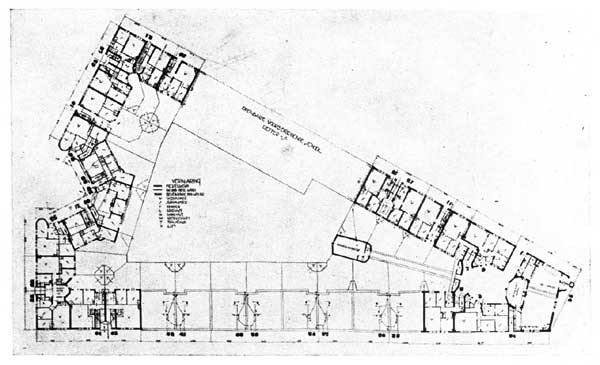
Paradoxically, Het Schip spent a higer budger than expected and the building was finnaly inhabitated by an emerging middle class like policemen or officers. Nevertheless, the building considerably improved the quality of the neighborhood through the beautification of the public space as well as offering new facilities as the post office.
Paradójicamente, Het Schip tuvo un presupuesto mucho más alto de lo previsto por lo que el edificio terminó siendo habitado por una incipiente clase media como policías o administrativos. Sin embargo, mejoró considerablemente la calidad del barrio obrero debido al embellecimiento de su espacio público y al ofrecer nuevos equipamientos como la oficina de correos.
The decadency of the School of Amsterdam started in1923 with the death of Michel de Klerk, the cost overruns in many of their projects and the tightening of the regulations. In the 30’s the housing projects started to be commissioned to engineers, whereas the architects could just design the exterior facades. There was a rationalization in the design until its disappearance
.El movimiento se debilita tras la muerte de Michel de Klerk en 1923 y debido al alto presupuesto en muchos de los proyectos y al endurecimiento de la normativa. En la década de 1930, los proyectos de vivienda empiezan a encargarse a ingenieros, dejando únicamente la fachada como elemento de diseño por parte de los arquitectos. La Escuela de Ámsterdam comienza a racionalizar su arquitectura hasta su desaparición
.This essay includesparts of the paper published by Alberto Martinez Garcia on the Magazine Metalocus; Domesticity in the Netherlands: From the Modern Movement to the present.
Este texto incluye fragmentos del artículo publicado por Alberto Martínez Garía en la Revista Metalocus; Domesticidad en Holanda: del Movimiento Moderno a la actualidad.
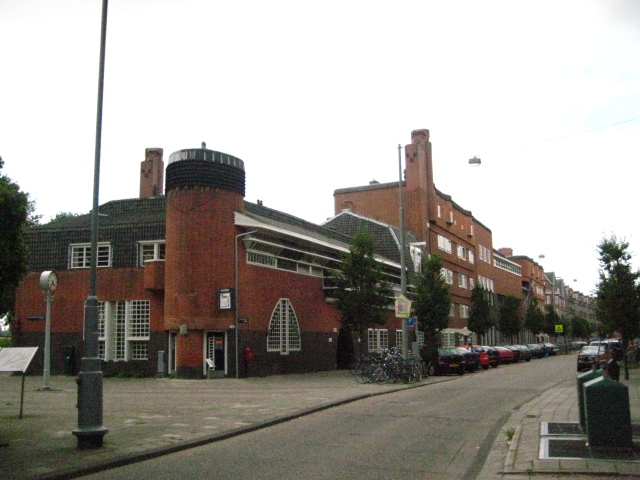 |
| Photo by Kalliope |
 |
| Photo by Jorden Esser |
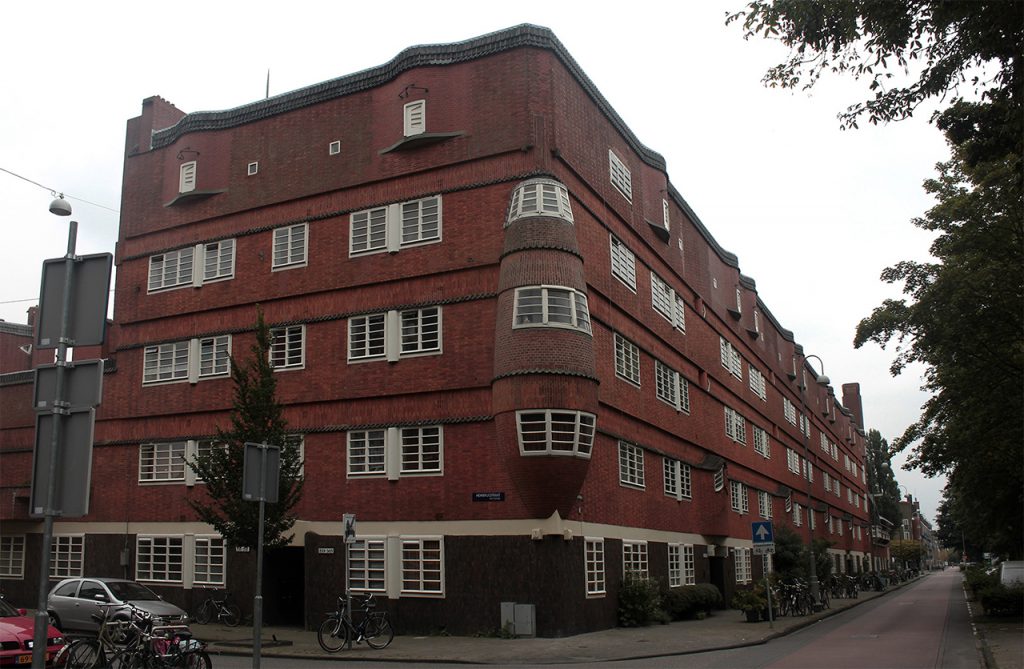 |
| Photo by Alberto Martinez |
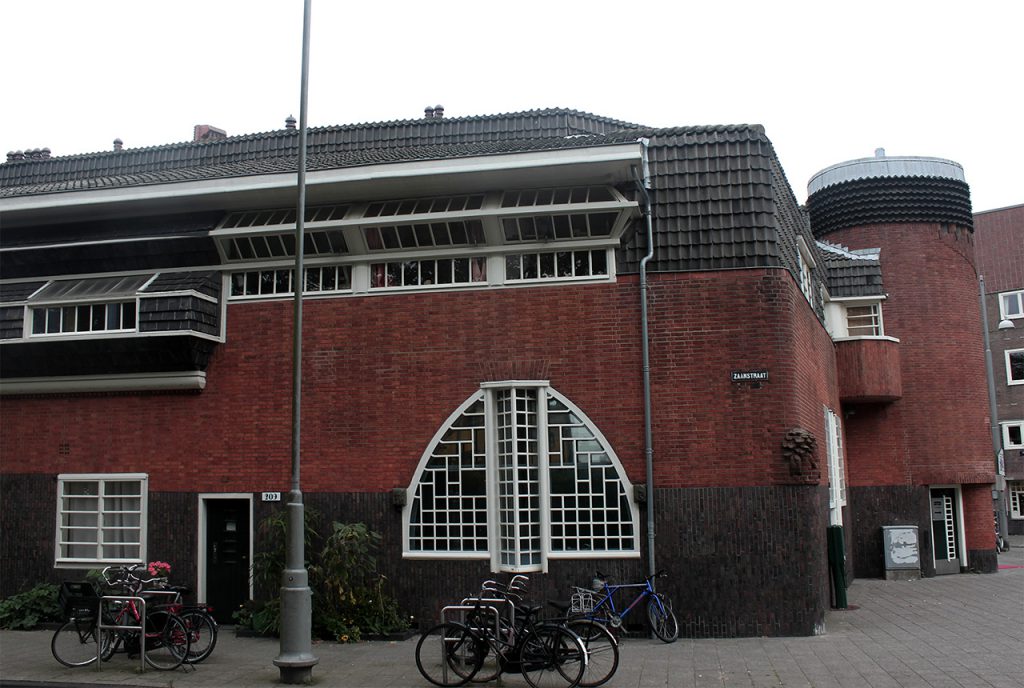 |
| Photo by Alberto Martinez |
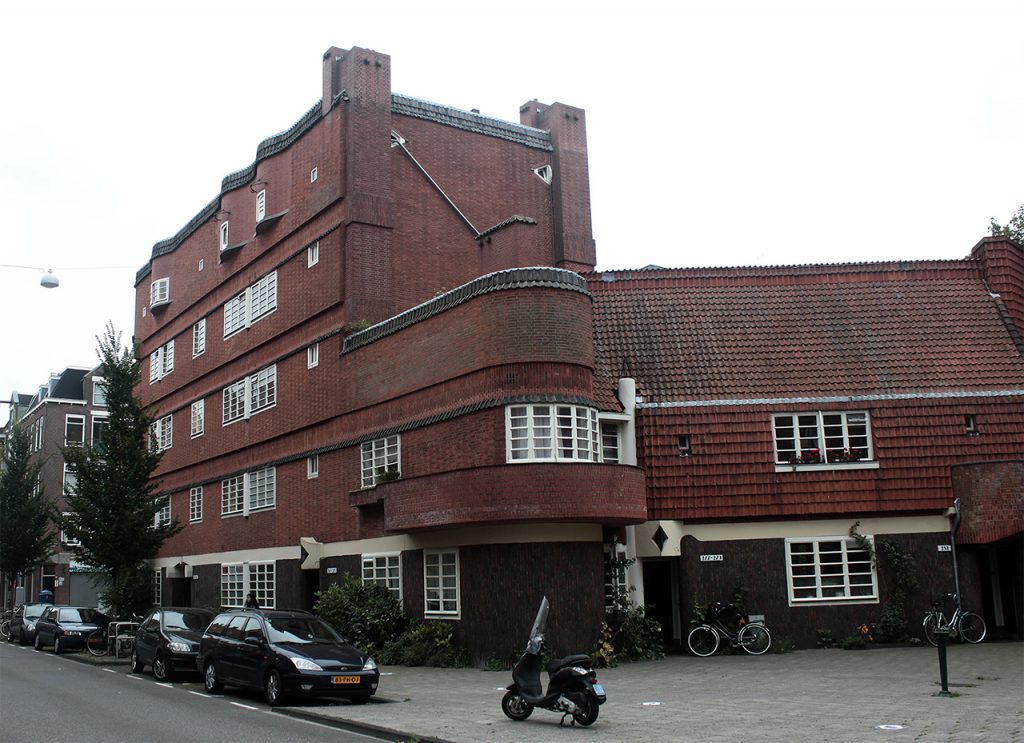 |
| Photo by Alberto Martinez |
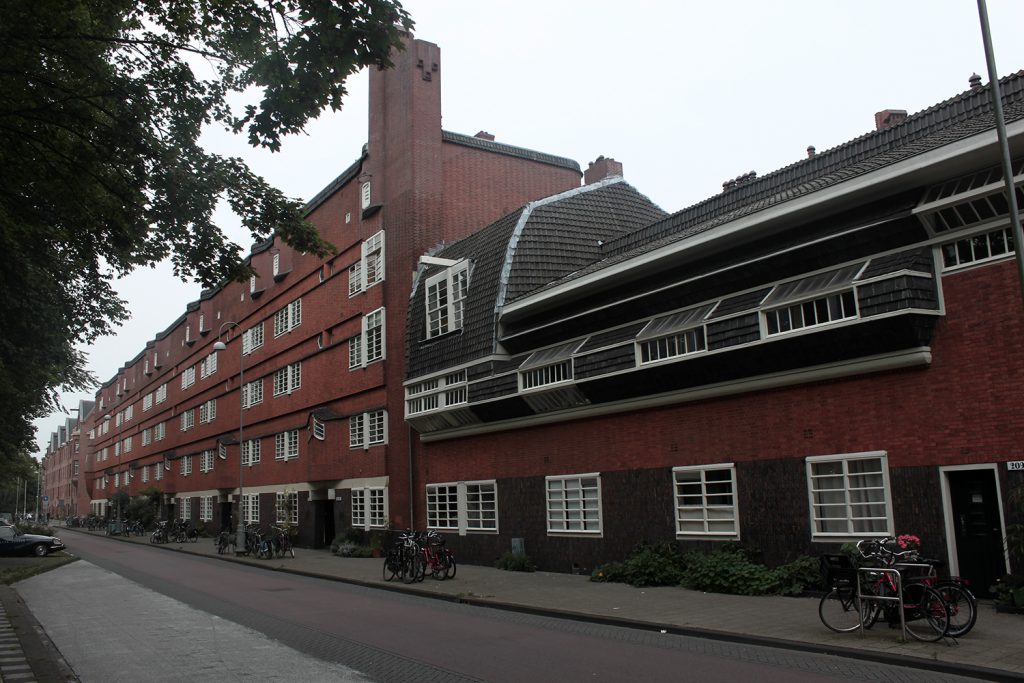 |
| Photo by Alberto Martinez |
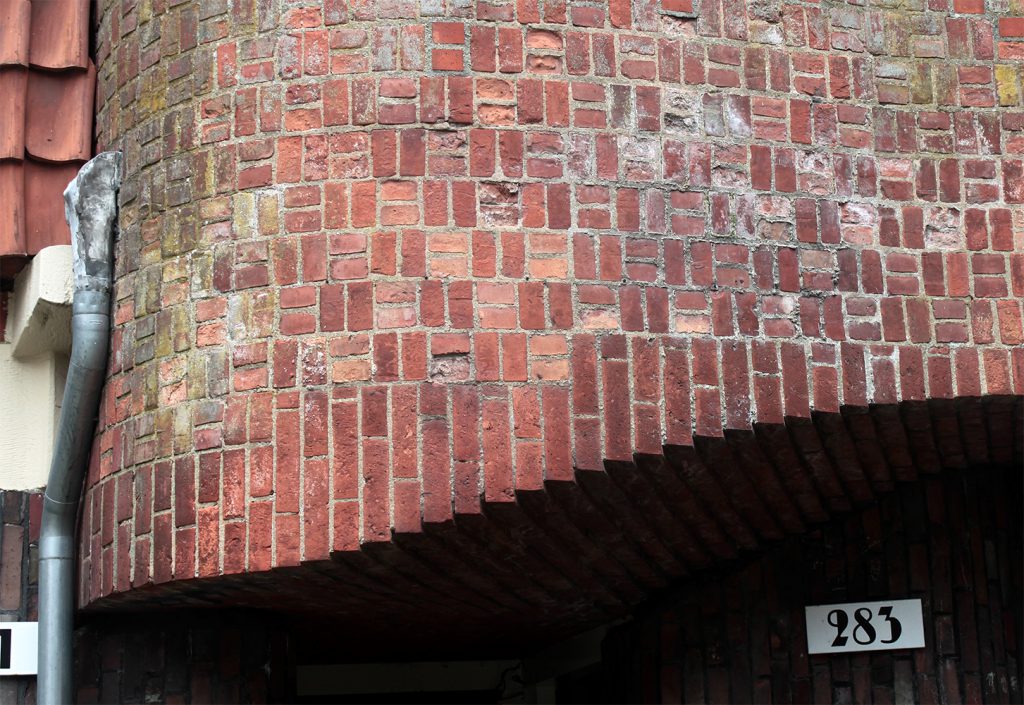 |
| Photo by Alberto Martinez |
