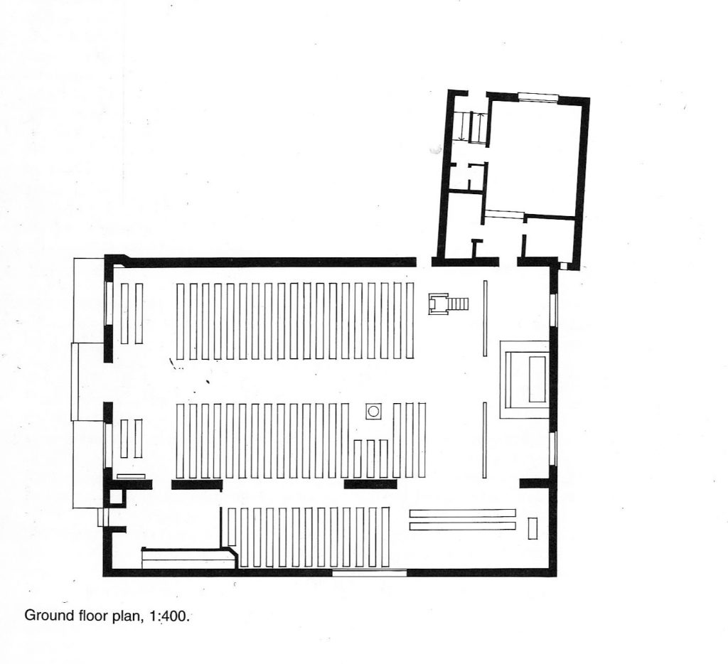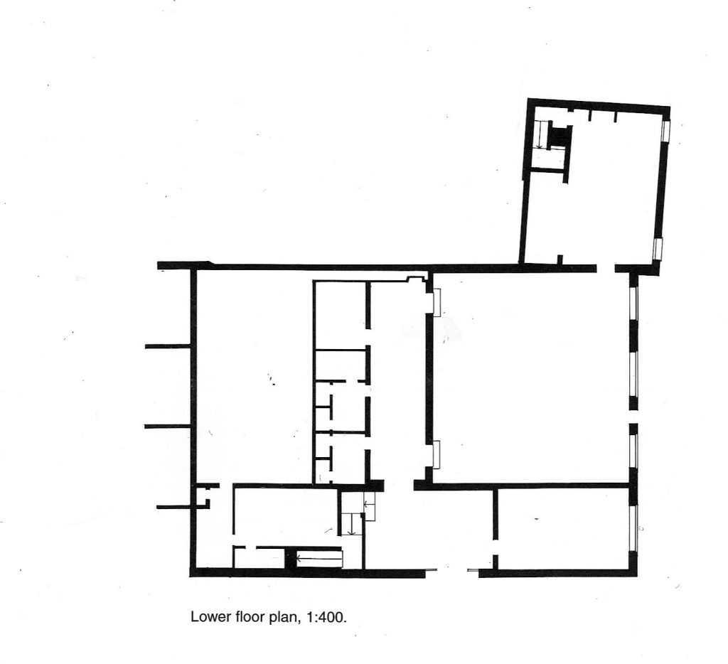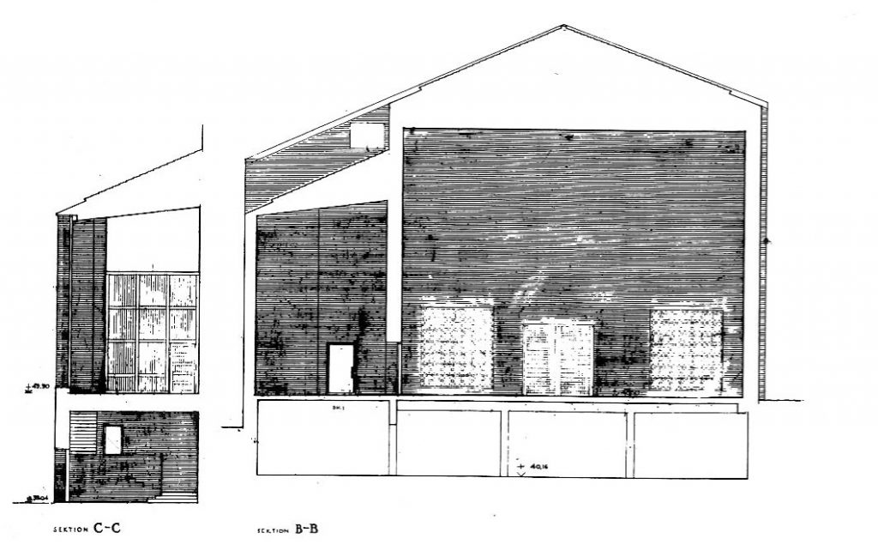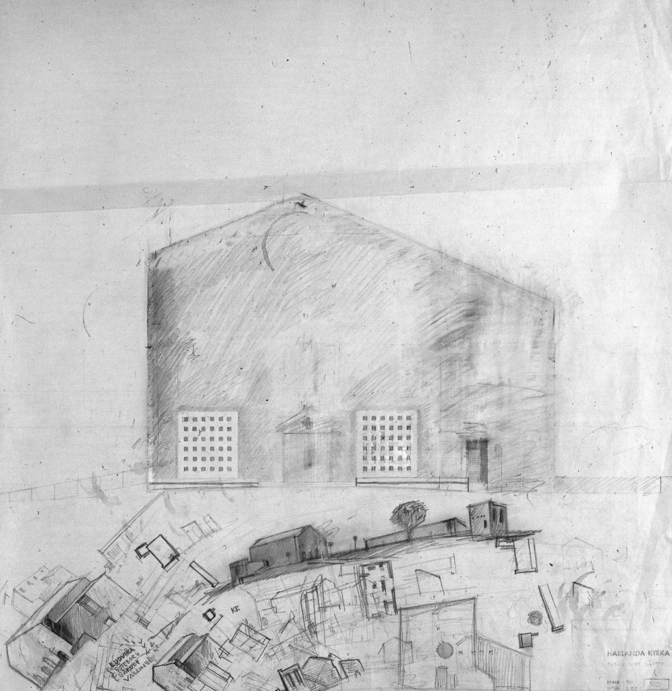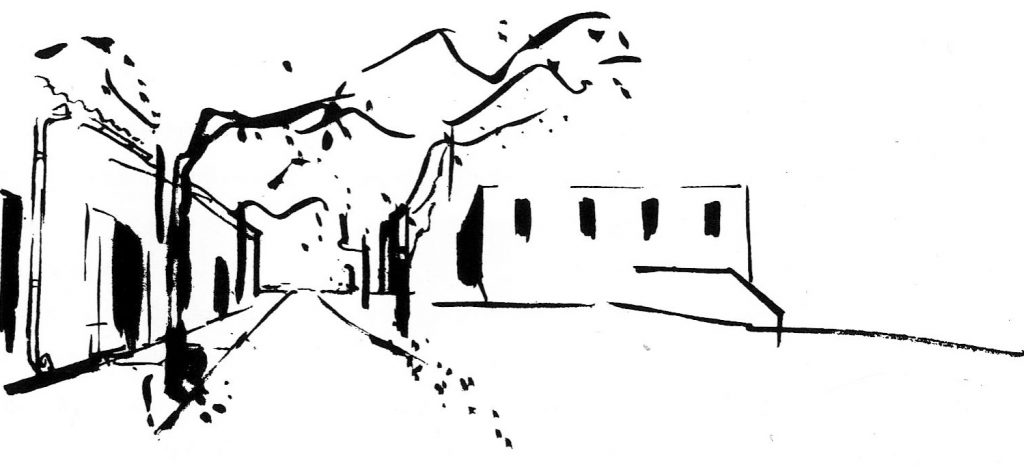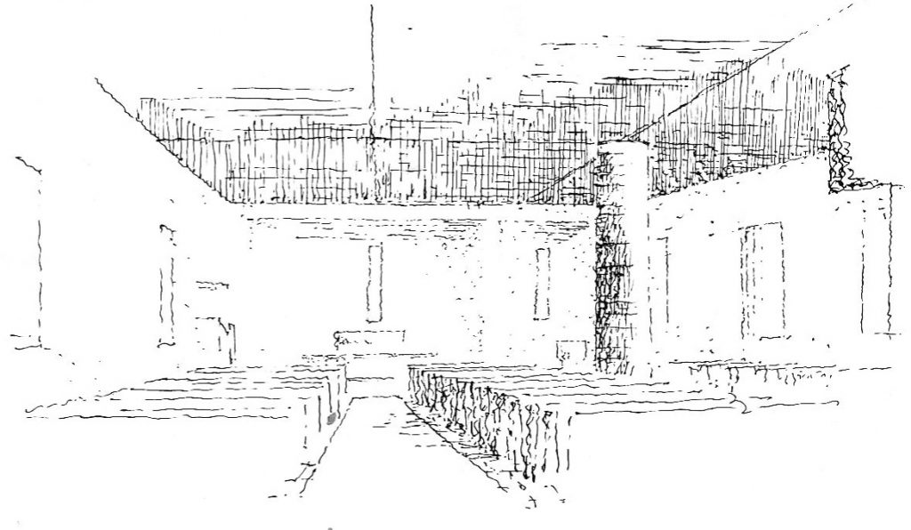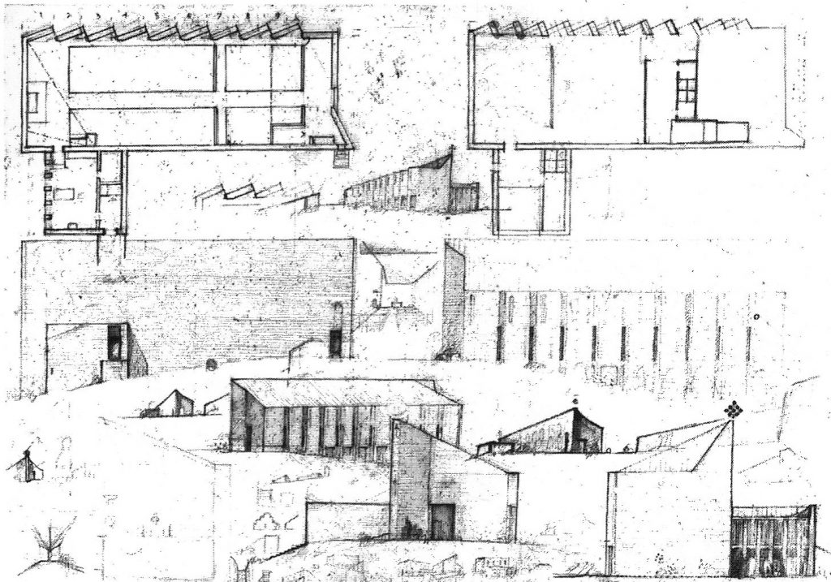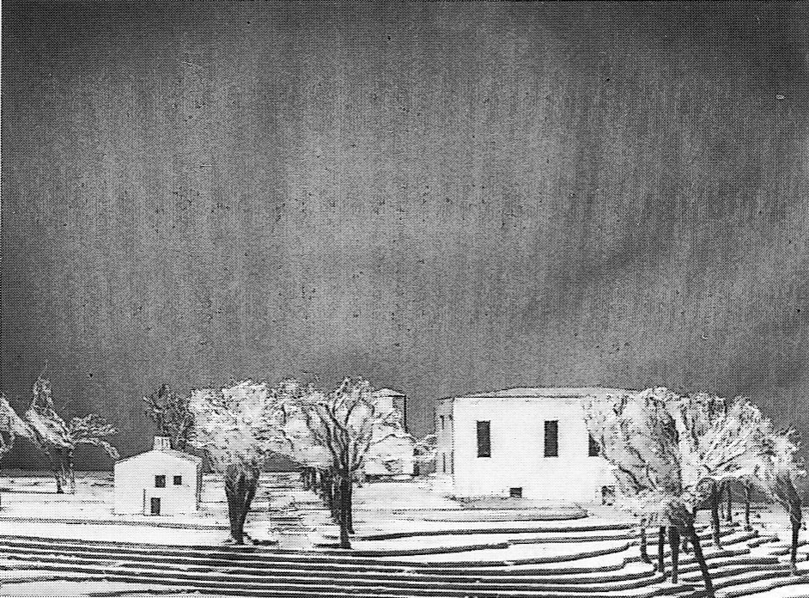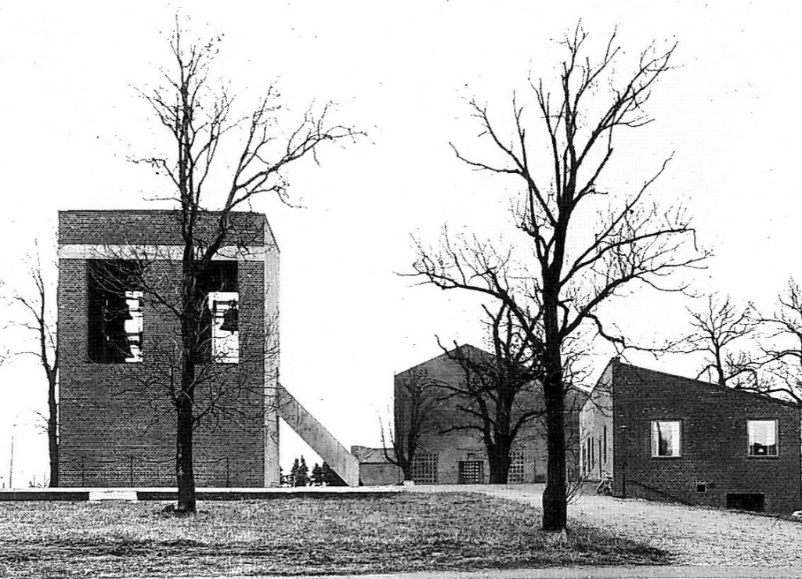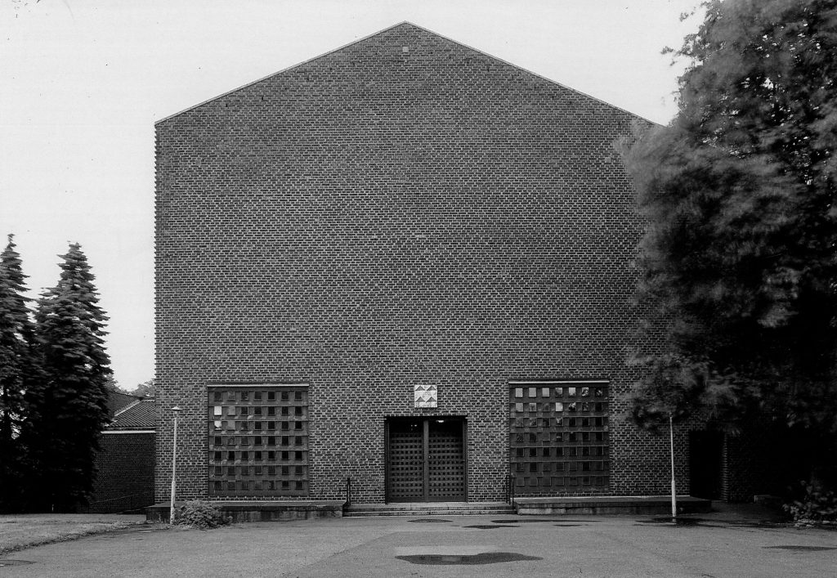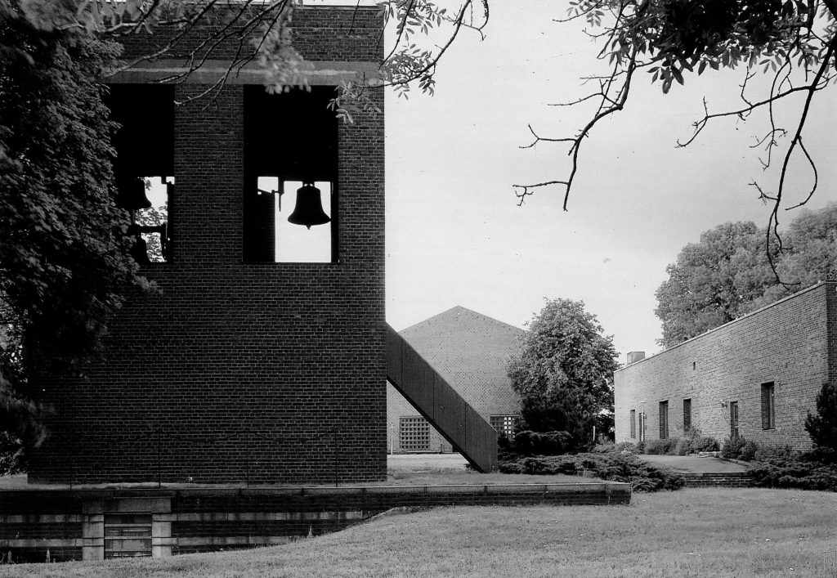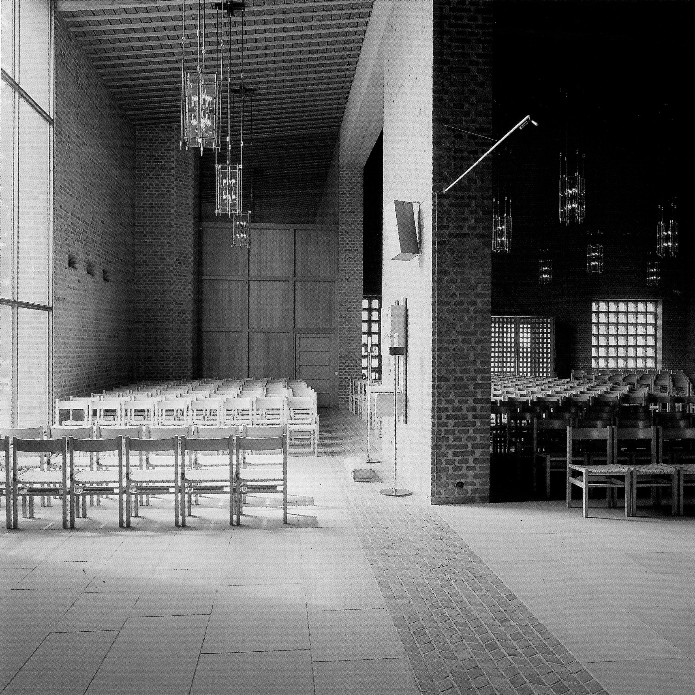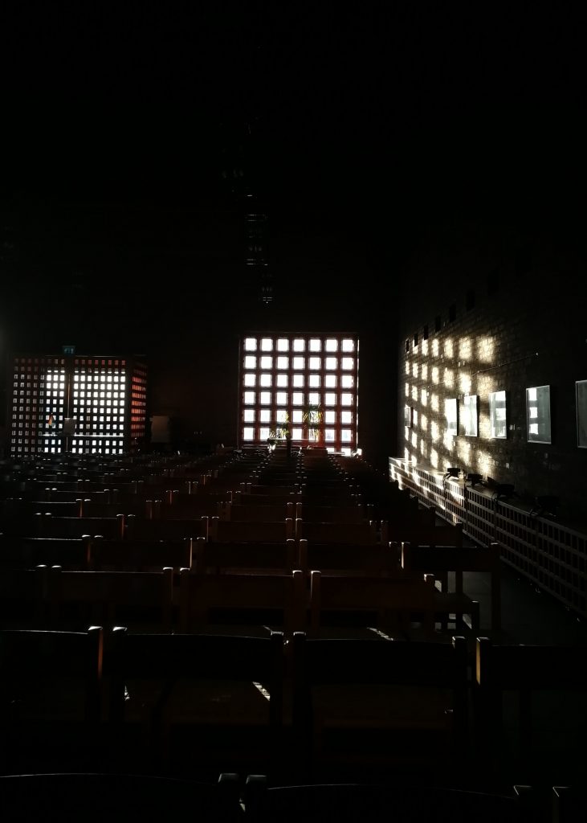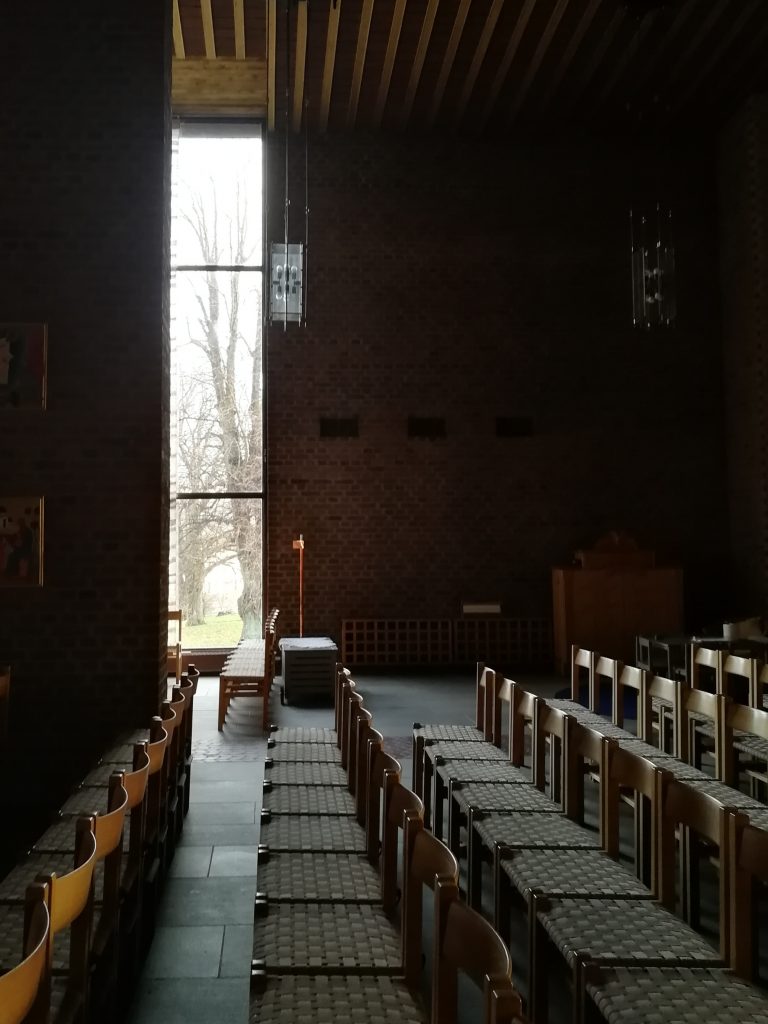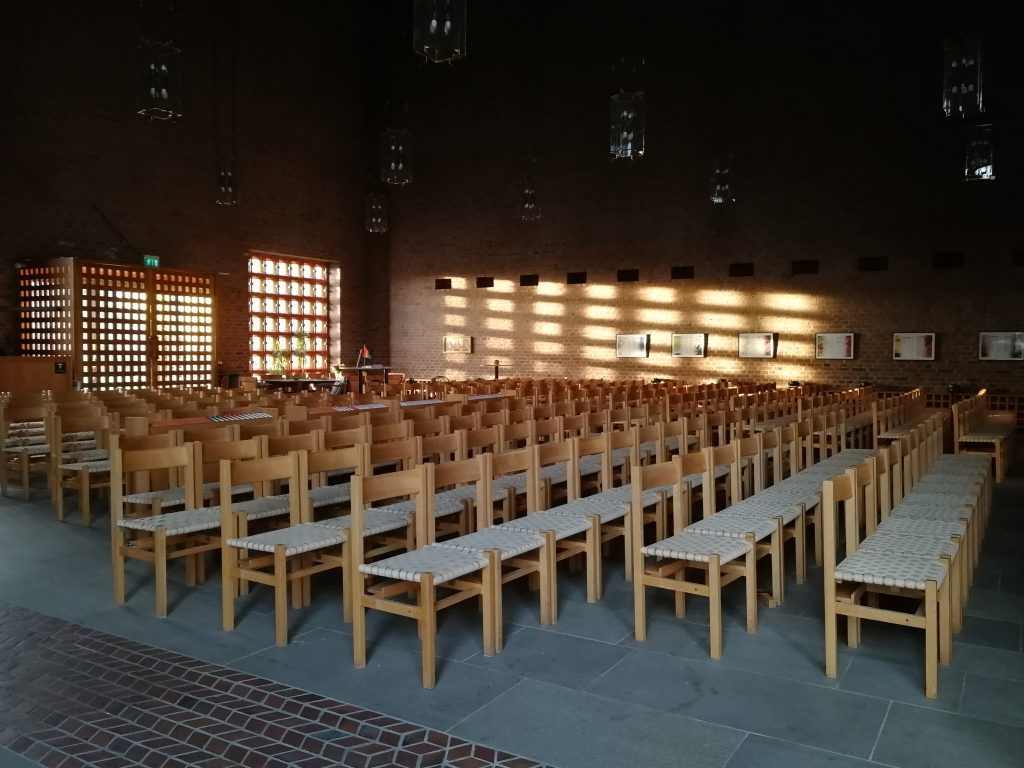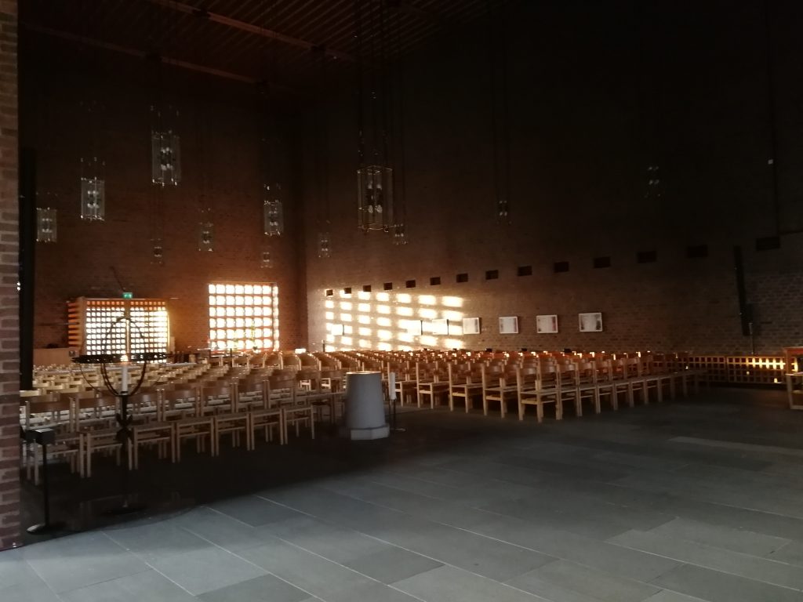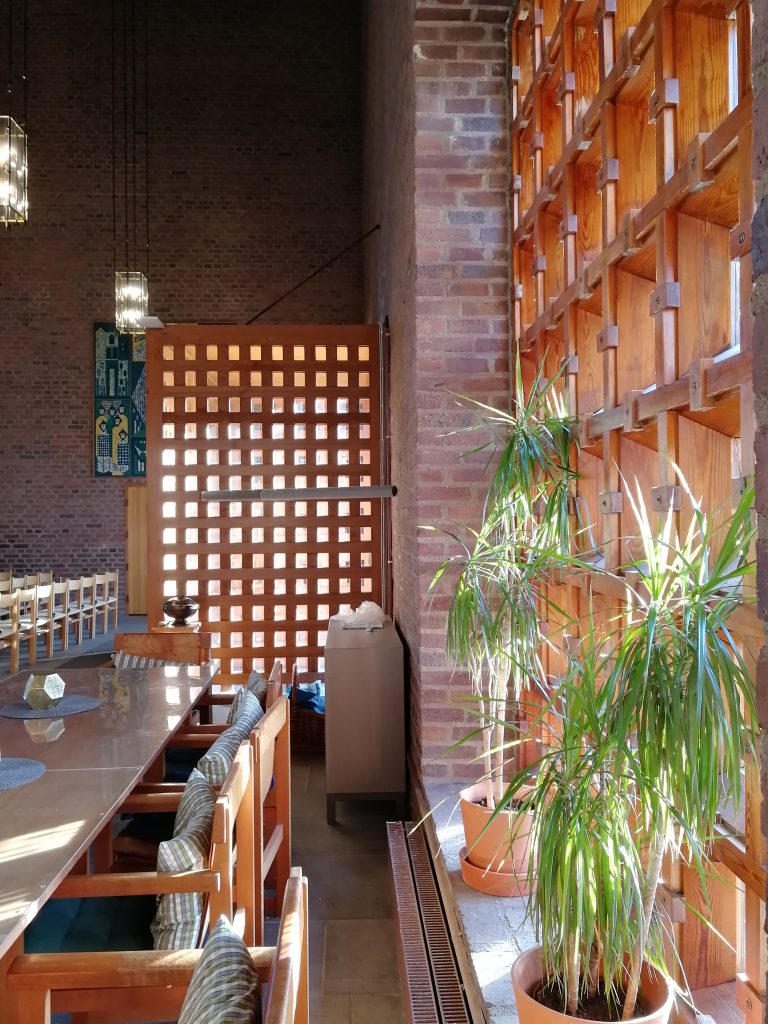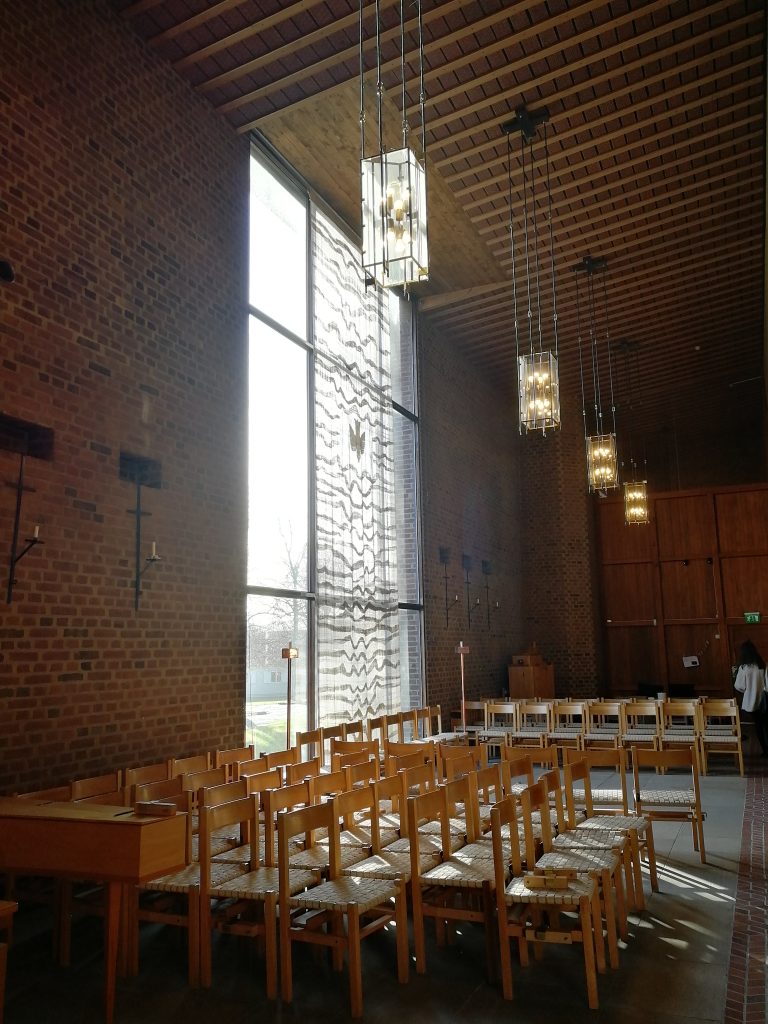This article is part of the Northern Lights series,a personal project curated by Biljana Janjušević, which has strong focus on the experience of the spatial manifestation of light in Scandinavian architecture, as well as carefully crafted detailing in wood as a traditional Nordic material. Sustainable aspects of vernacular architecture, being successfully translated in the contemporary architectonics, represent the other focal point of the research.
Este artículo es parte de la serie Northern Lights (Luces del Norte), comisariado por Biljana Janjušević, el cual tiene un fuerte enfoque en la experiencia espacial de la luz en la arquitectura escandinava así como un especial cuidado a la artesanía de la madera como material nórdico tradicional. Los aspectos sostenibles de la arquitectura vernácula, trasladados con éxito a la arquitectura contemporánea, representa otro de los puntos claves de esta investigación.
Architectural competitions might be the most efficient way to trigger the imagination of the practice and push the limits of the bureaucracy surrounding the mere act of building. Given the historical value of the site at Härlanda, in a form of already existing ruins of the sacral building from the 11th century, architect Peter Celsing spent 5 years reinterpreting his own church proposal. The winning design was iterated multiple times before the actual implementation took place. Detailed studies, from 1951 to 1956, mainly referred to the growth or the architectural expression from the inside out, i.e. with a primary focus on interior contemplating atmosphere which resulted in one of the most acknowledged complexes in Sweden that successfully meets the secular with the profane.
Puede que los concursos de arquitectura sean la forma más eficiente de dar rienda suelta a la imaginación y desafiar a los límites de la burocracia que rodea el simple acto de construir. Dado el valor histórico del sitio en Härlanda, donde ya existían las ruinas de un edificio sacro del siglo XI, el arquitecto Peter Celsing pasó 5 años reinterpretando su propia propuesta para la iglesia. El proyecto ganador se repitió varias veces antes de que llegara a construirse. Los estudios detallados de 1951 a 1956, se centraron principalmente en la expresión arquitectónica de adentro hacia afuera, es decir, con un enfoque principal en la atmósfera interior siendo uno de los lugares más famosos de Suecia que auna con éxito lo secular con lo profano.
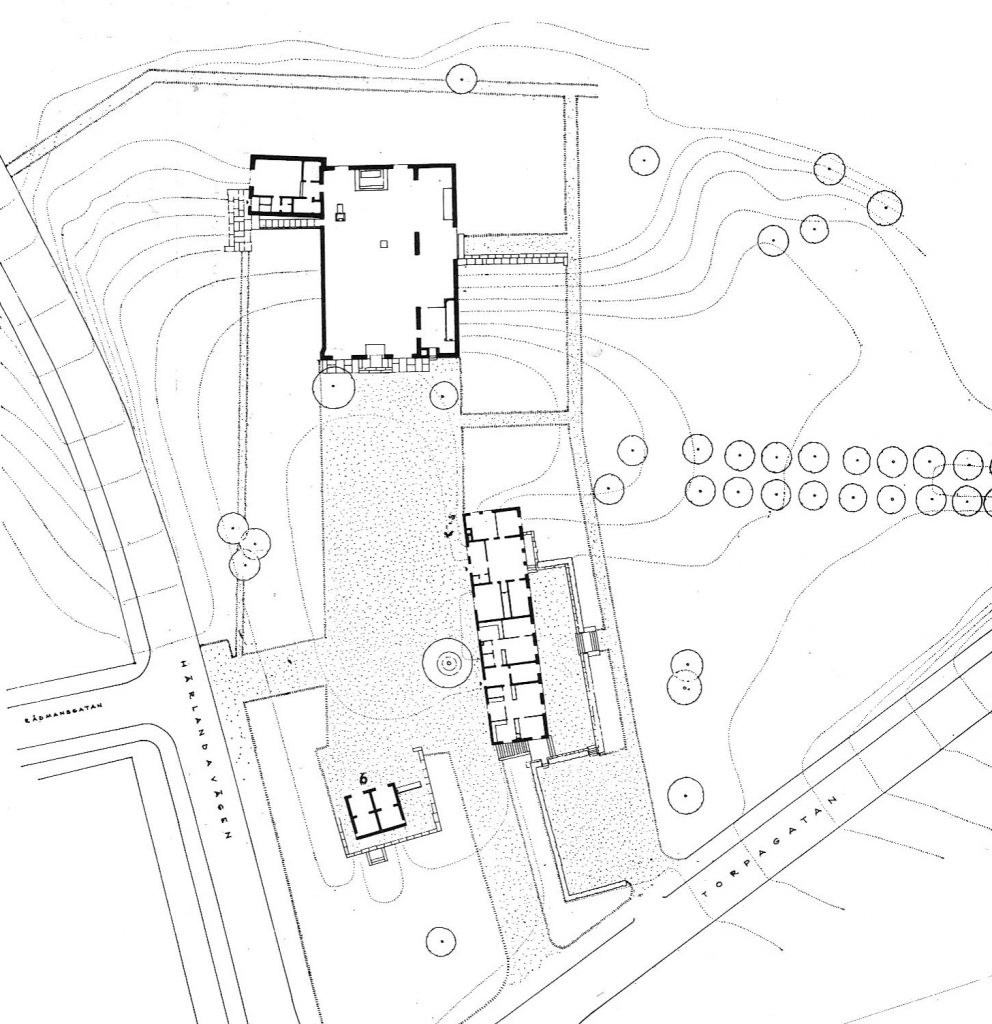
Approaching a green plateau from wider than the usual sidewalk, I first noticed the bare openings of the cubic belfry and just grasped a glimpse of the rest of brick volumes. Not too tall to alter the silhouette of the neighborhood, still expressive enough to be a landmark, the bell tower is surrounded by parish building and the church itself. The playfulness of the compositions in relation to the various levels is evident. All three spatial volumes at Härlanda are pampered in the greenery of the small park with not too densely distributed trees. Therefore, the view towards the complex from the adjacent single-family housing areas is altered depending on the seasons. A kind of architectural intuition made me conclude that street opening, complemented with the mini square at the entrance of the yard is the appropriate urban overture for exciting spatial composition following. In addition, there must be an intention to a slight deviation from the right angle in the placement of the buildings on the hill. The gut feeling proves to be on point as the later studies showed – three houses are embracing the ruins of the old church on the north and therefore are placed in the irregular grid. An homage to the architectural heritage is also peculiar brickwork of the north-west corner, implying the existence of the unfinished, ruinous wall. Simultaneously, this same wall, the front of the main building invites the public eyes by striking asymmetry. Freed from the necessary servant spaces of parish facilities, the primary church volume is defined by the dominant nave, accessible directly from the yard, flanked by two additional components of the program (sacristy and side chapel – aisle with organon) on the north-south axis. Upon entering the building, one discovers a whole new theme that shaped the space as much as topography and history– the light.
Al acercarme a la meseta desde una acera que es más ancha de lo normal, noto por primera vez las aberturas desnudas del campanario cúbico, y apenas puedo vislumbrar el resto de los volúmenes de ladrillos. El campanario, rodeado por el edificio de la parroquia y la iglesia en sí, no sobresale en exceso para no desvirtuar las silueta del vecindario aunque tiene una expresividad suficiente para convertirse en un punto de referencia. Hay una evidente juego en la composición volumétrica del proyecto en relación a la topografía existente. Sus tres volúmenes están cuidadosamente resguardados por la vegetación del parque que se distribuye sin mucha densidad. Esto permite que la vista hacia el complejo desde la zona adyacente de viviendas unifamiliares varíe según las estaciones. La intuición arquitectónica me dirige al final de la calle que finaliza en una pequeña plaza que se conecta con la entrada del patio, una apertura urbana apropiada para una composición espacial emocionante. Hay a su vez una intención de desviarme ligeramente del ángulo recto que forman los edificios en la colina. La intuición era correcta como los posteriores estudios muestran – tres casas acogen las ruinas de la antigua iglesia en el norte y se sitúan en malla irregular. También destaca el homenaje al patrimonio arquitectónico al utilizar un ladrillo peculiar en la esquina noroeste, lo que sugiere la existencia de un muro inacabado y ruinoso. Al mismo tiempo, esta misma pared, enfrentada al edificio principal sorprende a los ojos del visitante con una sorprendente asimetría. Liberado de las áreas necesarias para las instalaciones parroquiales, el volumen de la iglesia principal está definido por la nave dominante, accesible directamente desde el patio y flanqueada por la sacristía y la capilla lateral – pasillo con órgano – en el eje norte-sur . Al entrar en el edificio, uno descubre un tema completamente nuevo que da forma al espacio tanto como la topografía y la ruina existente: la luz.
Low position of the openings on the front façade is emphasizing the accordingly low position of the sun in the Nordic region, thus creating even longer shadows in the transition periods of the day – dawn and twilight. The light entering in the nave is gently filtered from all sides, “drawing” soft figures on the walls of the dark Helsinborg brick. This is achieved by costume design of timber lattice on almost all windows and doors. In addition, the presence of wood is relevant for perception of the light, where “carpentry and cabinet work, both rural and refined, are carried out in a sturdy manner.” An exception is the south façade where monumental opening is glazed in clear glass and therefore used as a marker of the separate spatial zone of the side chapel. This huge contrast in intake of light is nonetheless confronted by a dominate pier in the middle of the space, which clearly demarcates the nave from the aisle. The theme of embracing the darkness of materials in order to accentuate light sources is common in Celsing´s architectural vocabulary which is derived from his close collaboration with Sigurd Lewerentz. Nonetheless, his works stand up with the dignified uniqueness as well. One of the examples is detailing in the floor where the brick pattern with floral motifs gently supports the independence of two mentioned zones in the church.
La baja localización de las aperturas en la fachada frontal enfatiza a su vez la baja posición del sol en la región nórdica creando sombras aún más largas durante el amanecer y el crepúsculo. La luz que entra en la nave se filtra suavemente desde todos los lados dibujando suaves figuras sobre las paredes del oscuro ladrillo de Helsinborg. Esto se logra mediante la celosía de madera que cubren casi casi todas las ventanas y puertas. La madera también es relevante para una mejor percepción de la luz, donde la carpintería y el trabajo de gabinete, tanto rurales como refinados, se llevan a cabo de manera sólida. La fachada sur es una excepción en el tratamiento de la luz: una apertura monumental acristalada diferencia la capilla lateral del espacio principal. Este enorme contraste de luz, sin embargo, se enfrenta con el centro del espacio, que claramente delimita la nave desde el pasillo. El tema de abrazar la oscuridad de los materiales para acentuar las fuentes de luz es común en el vocabulario arquitectónico de Celsing que se deriva de su estrecha colaboración con Sigurd Lewerentz. Sin embargo, sus obras evolucionan dejando un sello único. Uno de los ejemplos es el detalle en el piso donde el patrón de ladrillos con motivos florales apoya suavemente la independencia de las dos zonas mencionadas en la iglesia.
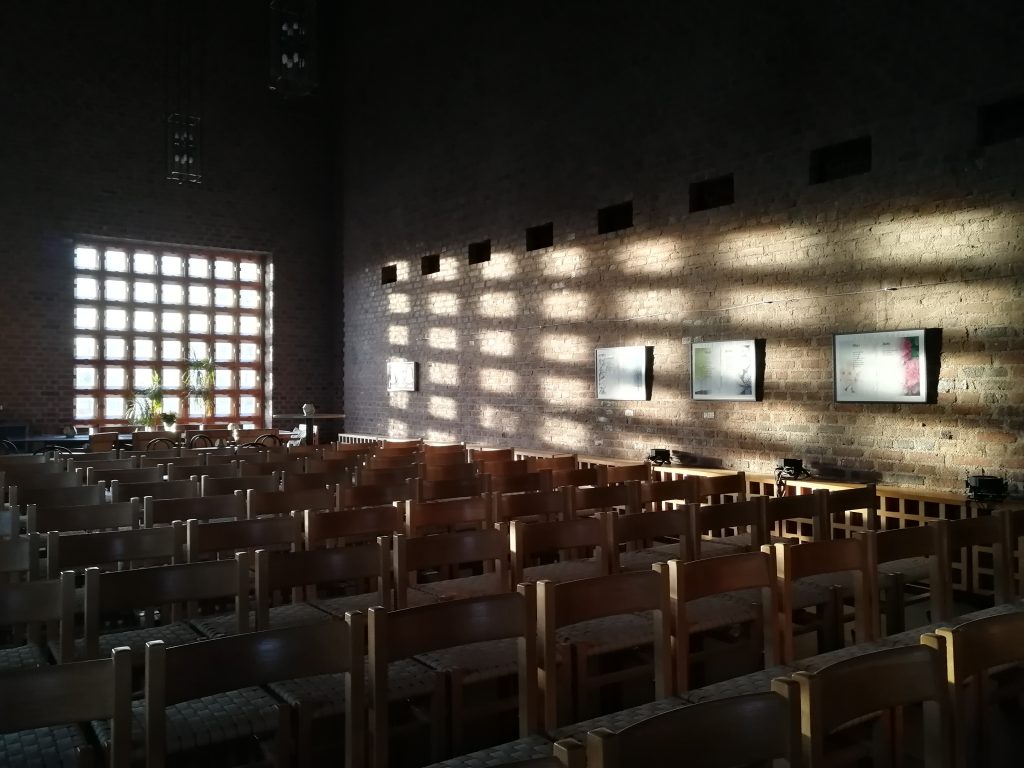
Experiences of the set of spaces which in relation to each other establish the dramatic moment reminded me of the feeling of a stage. Scenography might (not) have been one of the architect´s tools in design development, but impressions of the enclosed and open, private and public rooms definitely can be perceived as individual acts carefully orchestrated into a whole. Overall, there is a visible, gesture of architect´s intention to achieve “a quiet, precise, and restrained normality that was more concerned with being well-resolved than spectacular.”
Las experiencias que se establecen con la relación de espacios de un modo dramático me recordaron a un espacio escenográfico. La escenografía podría (no) haber sido una de las herramientas del arquitecto en el desarrollo del proyecto, pero las impresiones de los espacios cerrados y abiertos, privados y públicos definitivamente pueden percibirse como actos individuales cuidadosamente orquestados como un todo. Hay una intención visible por parte del arquitecto en lograr “una normalidad tranquila, precisa y restringida que se preocupara más de estar bien resuelta que de sobresalir.”.
Literature and B&W photo credits: The Architecture of Peter Celsing – Wilfred Wang, Celsing Arkives Stockholm
Colour photos by Biljana Janjusevic.
