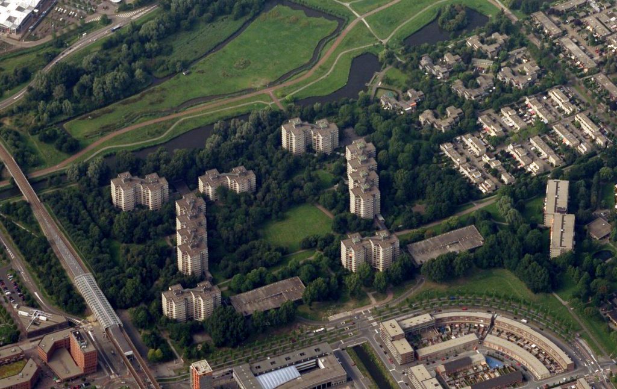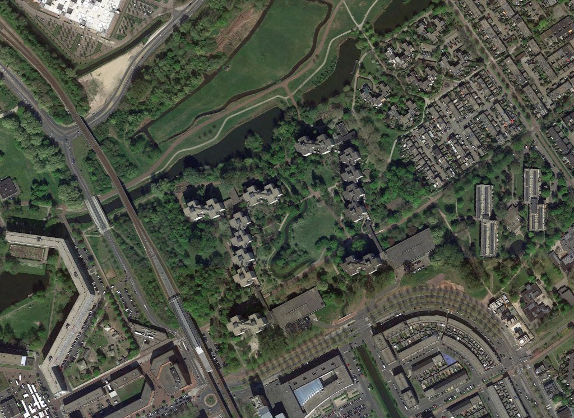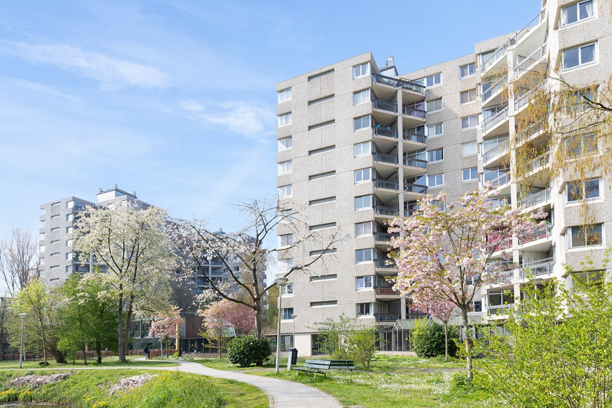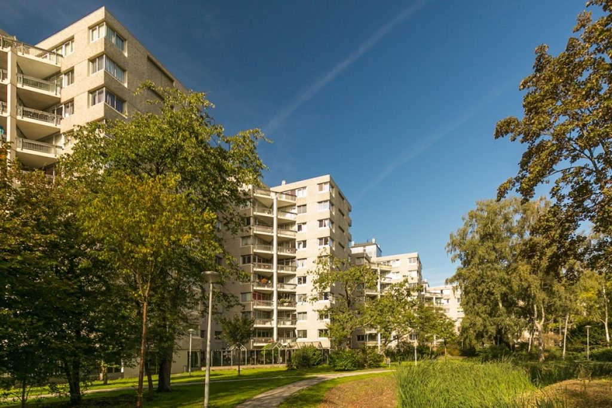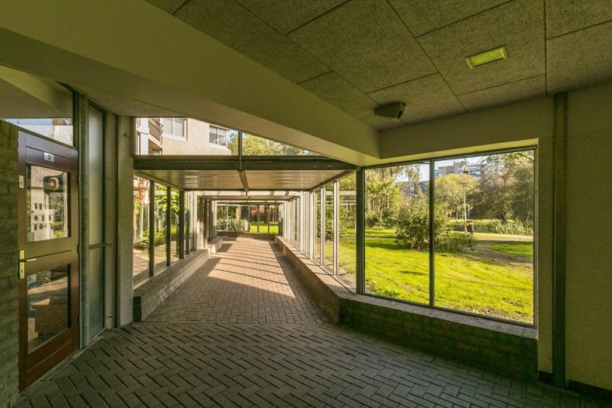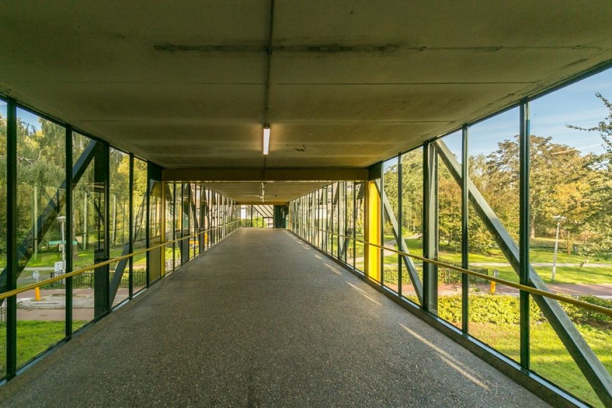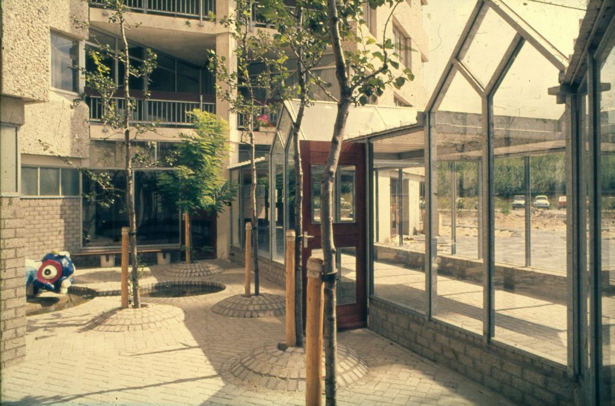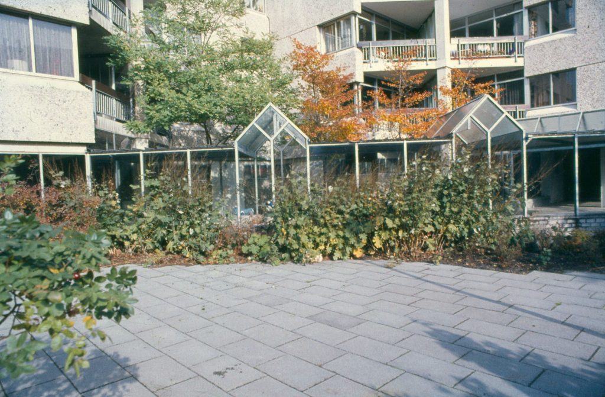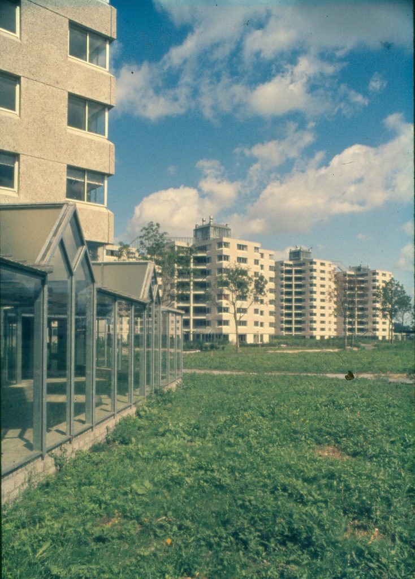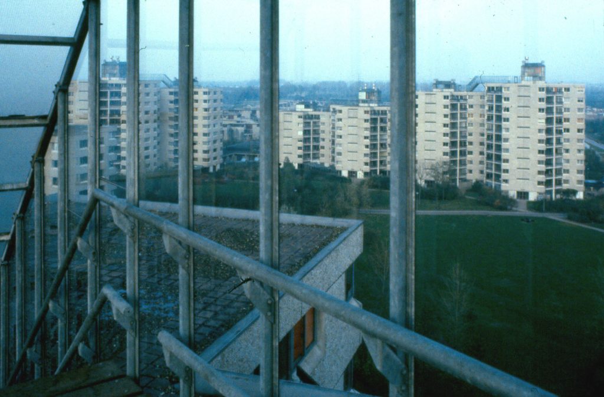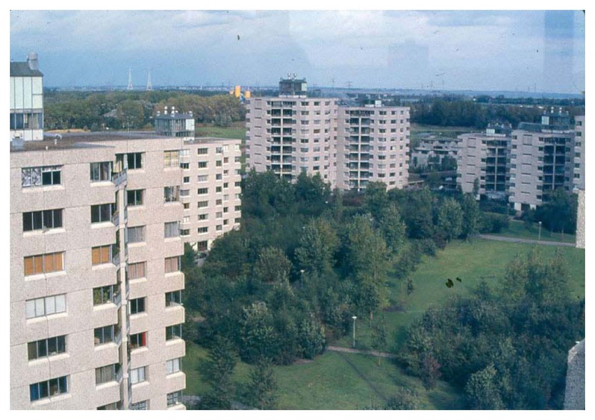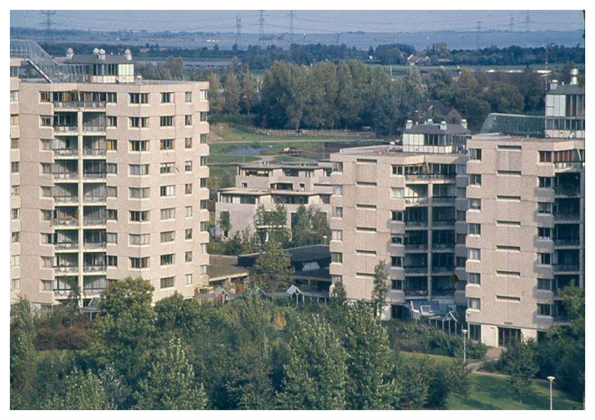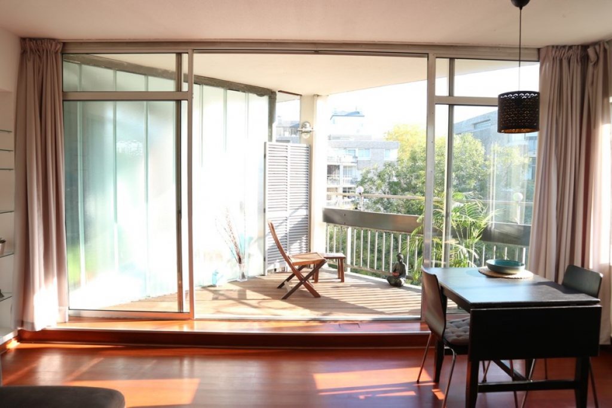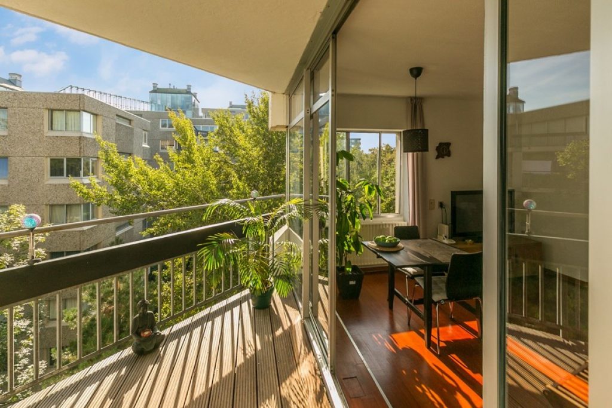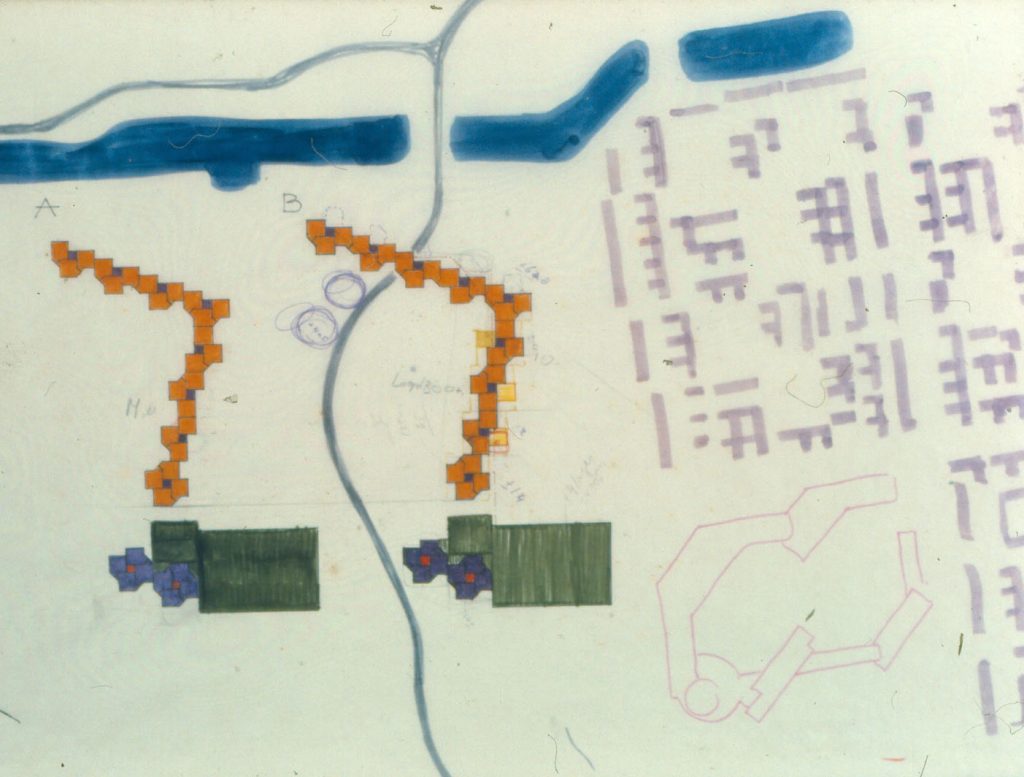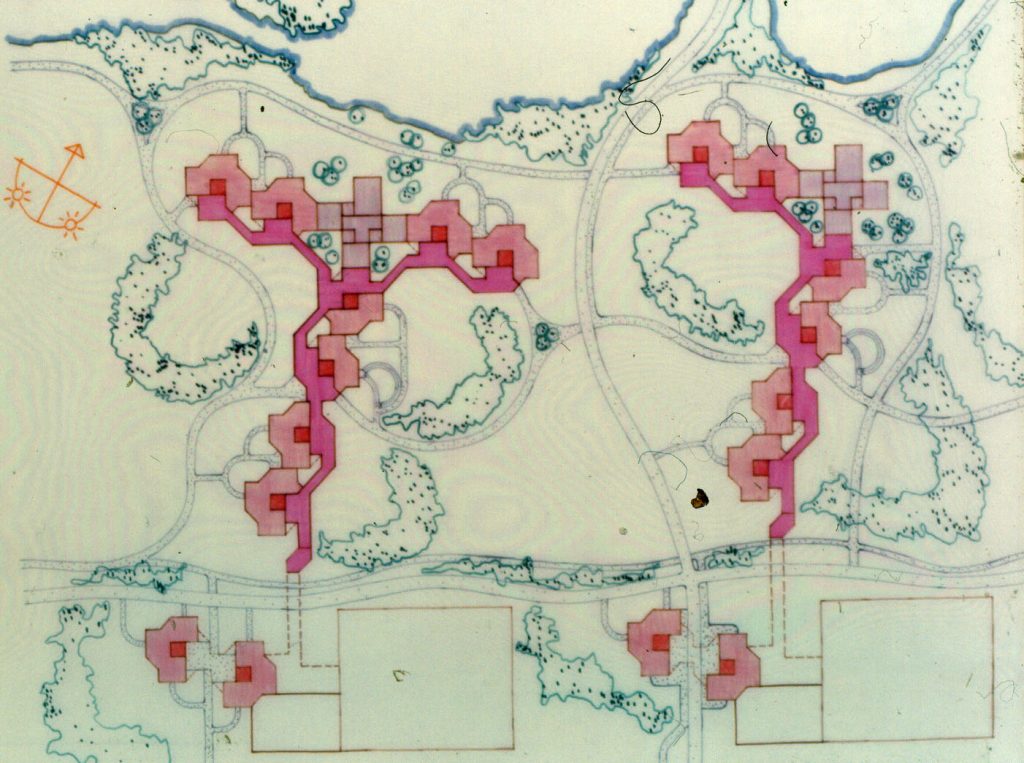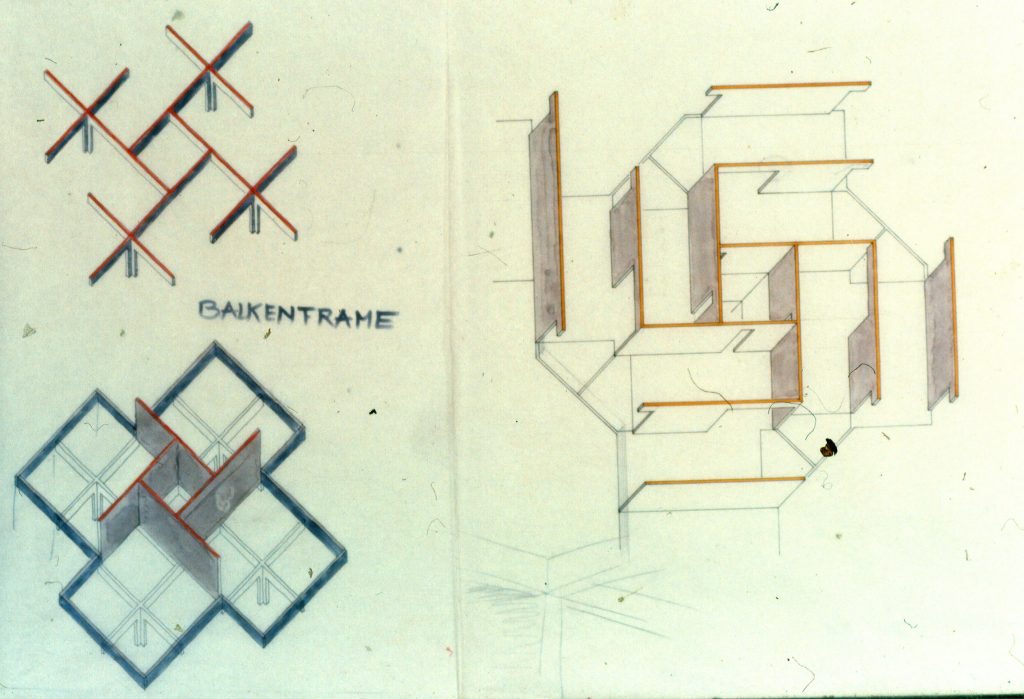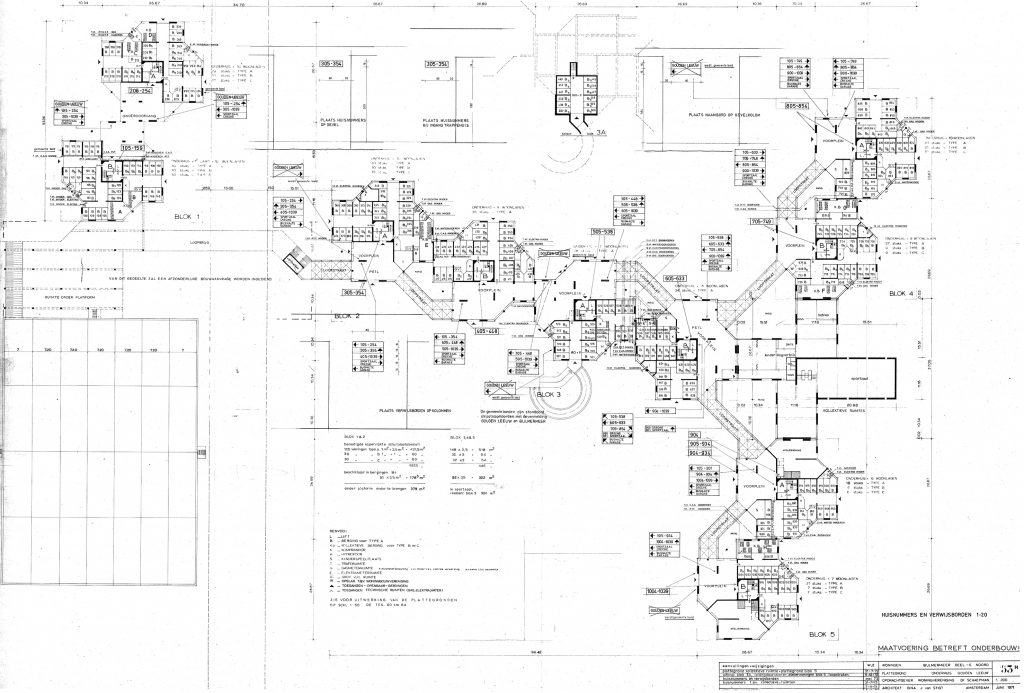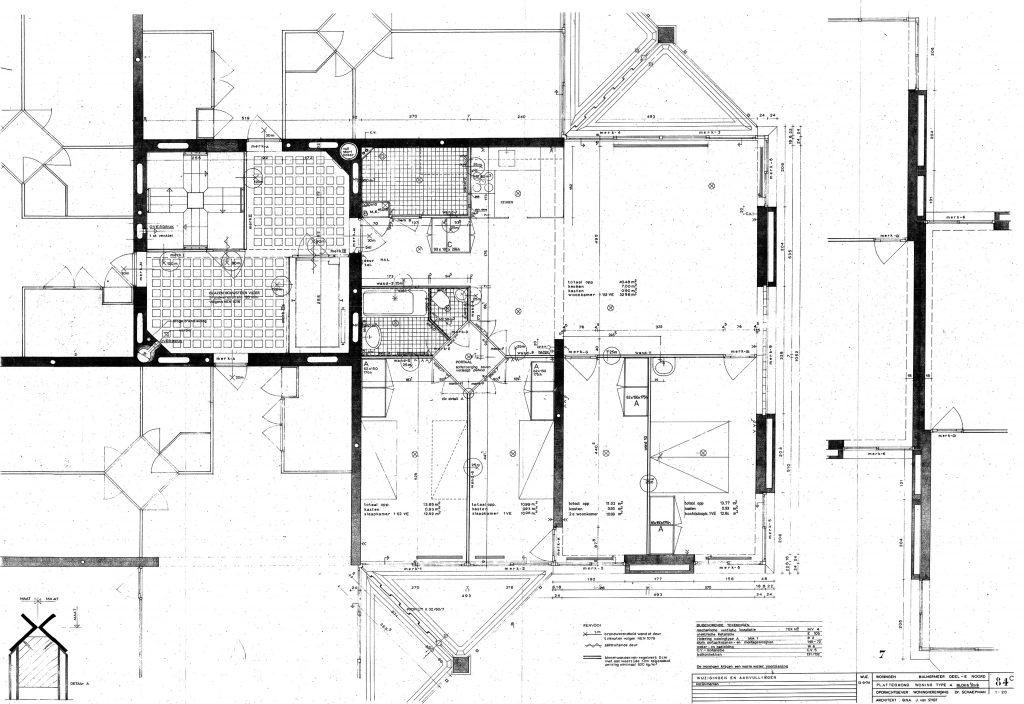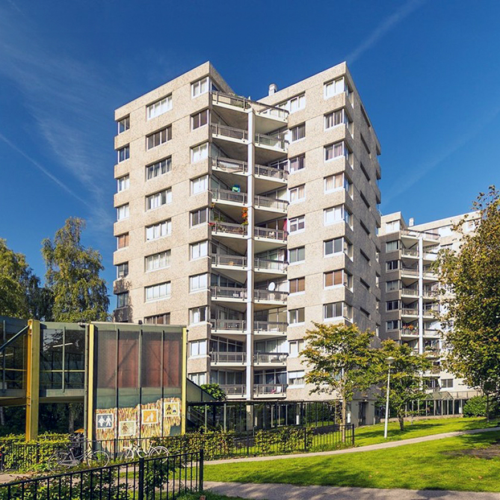This article is part of the Hidden Architecture Series “Tentative d’Épuisement”, where we explore the practice of an architectural criticism without rhetoric and based mainly on the physical experience of the work itself.
Este artículo forma parte de la serie “Tentativa de Agotamiento”, comisariada por Hidden Architecture, donde exploramos la práctica de una crítica arquitectónica ausente de retórica y fundamentada sobre todo en la experiencia física de la propia obra.
MEMORIES OF 2014 | MEMORIAS DE 2014
Periphery / Periferia
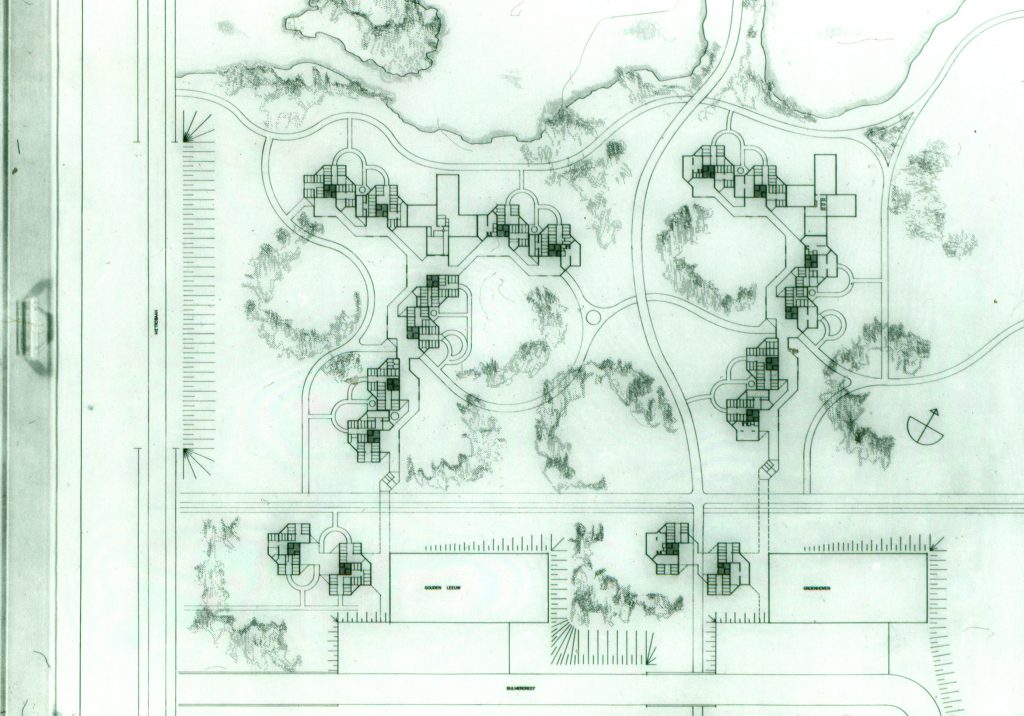
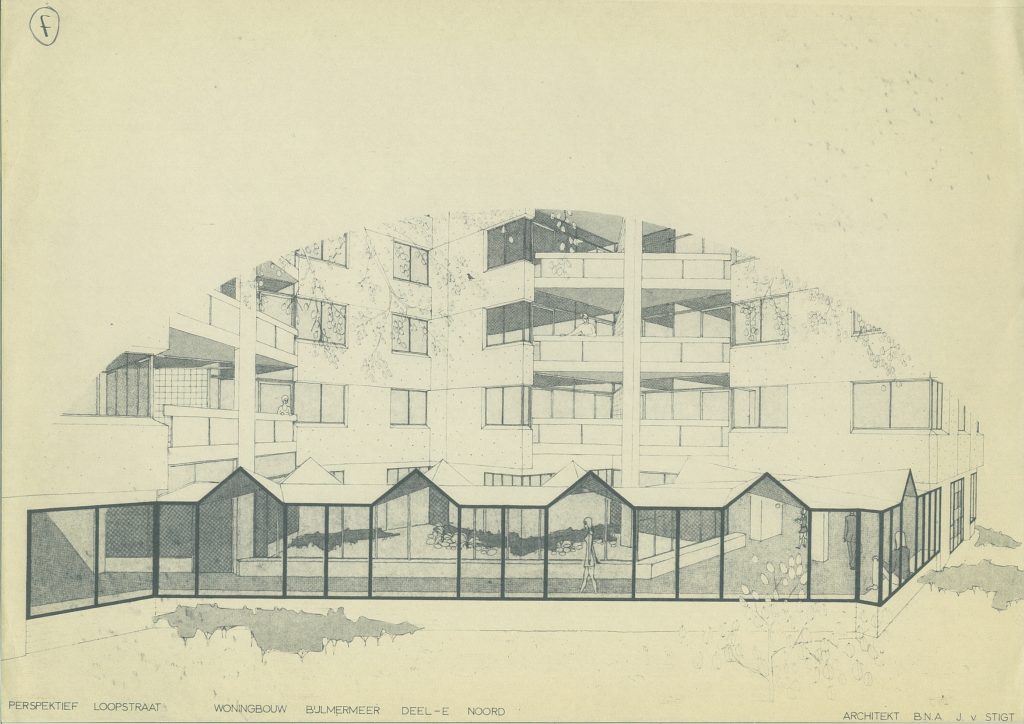
After leaving the office in Stadhouderskade Street, in front of the Netherlands Bank, I traveled by bike for 40 minutes until I got home. First, I biked next to the Amstel River. Once I arrived at the prison, I turned left and took the lane that ran parallel to the canal to Venserpark. I crossed this park and entered to Amsterdam-Zuidoost under the train station of Diemen Zuid. The last part consisted of going through the housing projects of this part of the city. I was mainly interested in Biljemener. The entire housing area was renovated after the airplane accident of 1992. It currently has an ambiguous condition that fluctuates between the silence of the enormous courtyards and the noise and ethnic and cultural mi of the urban periphery: small shops and supermarkets intermingle with bars full of people and groups of immigrants in the square that sits in front of the subway. Finally, I arrived to the Gouden Leeuw housing complex. There was a total of 18 buildings organically located in two rows on a large site that was partially covered by trees and grass. I could border one of these rows of towers on the north face until I got to the bike parking of my building, or going through – walking or biking – the interior gallery that connected all the towers. I usually took the first option during the summer days when I wanted to enjoy the last ray of sunshine. Although this section was not as attractive as the rest of the route, I enjoyed biking to the door of the elevator. On the contrary, I usually used the interior gallery during the rainy days. I still remember the sound of the crackling of the rain on the glass roof and echo around the gallery. The width of the gallery was generous but, despite I had found old photos where people played inside, I never saw any children in it. I just saw middle-age people walking fast. There was also a small bar in one of the corners of the gallery. I never went inside, and I did not even intend to. It was too empty, too depressing. Nowadays, I regret I never went inside. Nonetheless, I have good memories of the gallery, a space with generous dimensions and the architectural intention to offer a place that is protected from the environmental conditions but connected to nature. One of my best memories of the Gouden Leeuw public context, its vegetation, and the glass gallery is from the summer of 2014. I. and her sister were visiting me, and we spent the whole afternoon in Museumplein drinking wine and taking mushrooms. We biked back home and decided to spend the rest of the evening around Gouden Leeuw until it turned into night. We went to the lake, laid down on the grass in between the buildings, and biked several times through the whole gallery, including its bridges with the metallic trusses. I do not think many people enjoyed the gallery as we did that day.
Tras salir de la oficina en Stadhouderskade, frente al Banco de los Países Bajos, recorría 40 minutos en bicicleta hasta llegar a casa. Primero pedaleaba paralelo al Río Amstel. A la altura de la prisión giraba a la izquierda y tomaba el carril bici que iba paralelo al canal hasta llegar a Venserpark, cruzaba este parque y entraba a Amsterdam-Zuidoost por debajo a la altura de su estación de metro de Diemen Zuid, por debajo de las vías del tren. El último tramo consistía en atravesar los proyectos habitacionales de esta parte de la ciudad. El que más me interesó siempre fue Biljemener, renovado tras el accidente aéreo de 1992, mantiene una condición urbana ambigua que oscila entre el silencio de los gigantescos patios interiores y el ruido y la mezcolanza étnica y cultural urbana de la periferia. Pequeñas tiendas y supermercados se mezclaban con bares llenos de gente y grupos de inmigrantes en la plaza más cercana al metro. Finalmente llegaba a los edificios de Gouden Leeuw. En total era un conjunto de 18 edificios situados en dos hileras de forma orgánica sobre un gran solar cubierto por árboles y césped. Una vez llegado a este solar, podía bordear una de estas hileras de viviendas por su cara norte hasta llegar al parking de bicicletas de mi edificio, o recorrer (en bici o andando) la galería interior de vidrio que conectaba todas las torres. Solía tomar la primera opción en los largos días de verano cuando quería tomar aprovechar los últimos rayos de sol. Aunque ese último trecho no era tan atractivo como el resto del camino, era agradable dejar de pedalear justo enfrente del ascensor de mi casa. Por el contrario, recorría la galería interior especialmente los días lluviosos. Todavía recuerdo el traqueteo de la lluvia sobre el vidrio del techo y como retumbaba por todo el corredor. El ancho de la galería era generoso pero, pese a que había fotos antiguas del mismo donde los niños jugaban en ella, nunca llegué a ver a ningún niño en ella. Solo gente joven caminando rápido. También había un pequeño bar en uno de los quiebros de la galería, pero nunca entré en él; ni siquiera tuve ganas. Demasiado vacío, demasiado deprimente. Ahora me arrepiento de no haber entrado. Sin embargo, recuerdo la galería como un lugar agradable, generoso en sus dimensiones y con la intención arquitectónica de ofrecer un lugar conectado con la naturaleza pero protegido de las duras condiciones ambientales. Uno de mis mejores recuerdos del entorno de Gouden Leeuw, su vegetación y la galería de vidrio fue durante el verano de 2014. Estaban I. y su hermana visitándome y habíamos pasado toda la tarde en Museumplein tomando vino y comiendo setas. Regresábamos los tres en bicicleta y decidimos dar vueltas alrededor de Gouden Leeuw hasta que se hiciera de noche. Fuimos hasta el lago, nos tumbamos en la pradera que había entre los edificios y recorrimos toda la galería varias veces, incluyendo sus puentes con las grandes cerchas metálicas. No creo que mucha gente hubiera disfrutado de las zonas públicas de Gouden Leeuw en mucho tiempo como lo hicimos nosotros aquel día.
Domestic / Doméstico
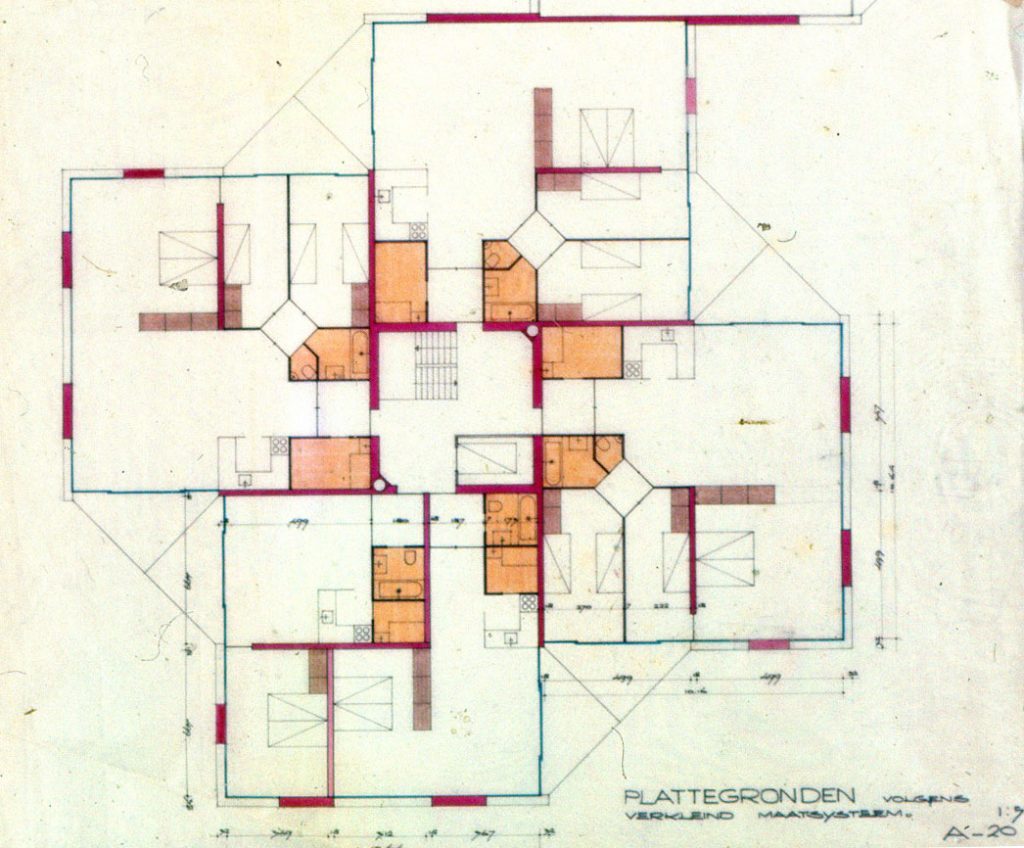
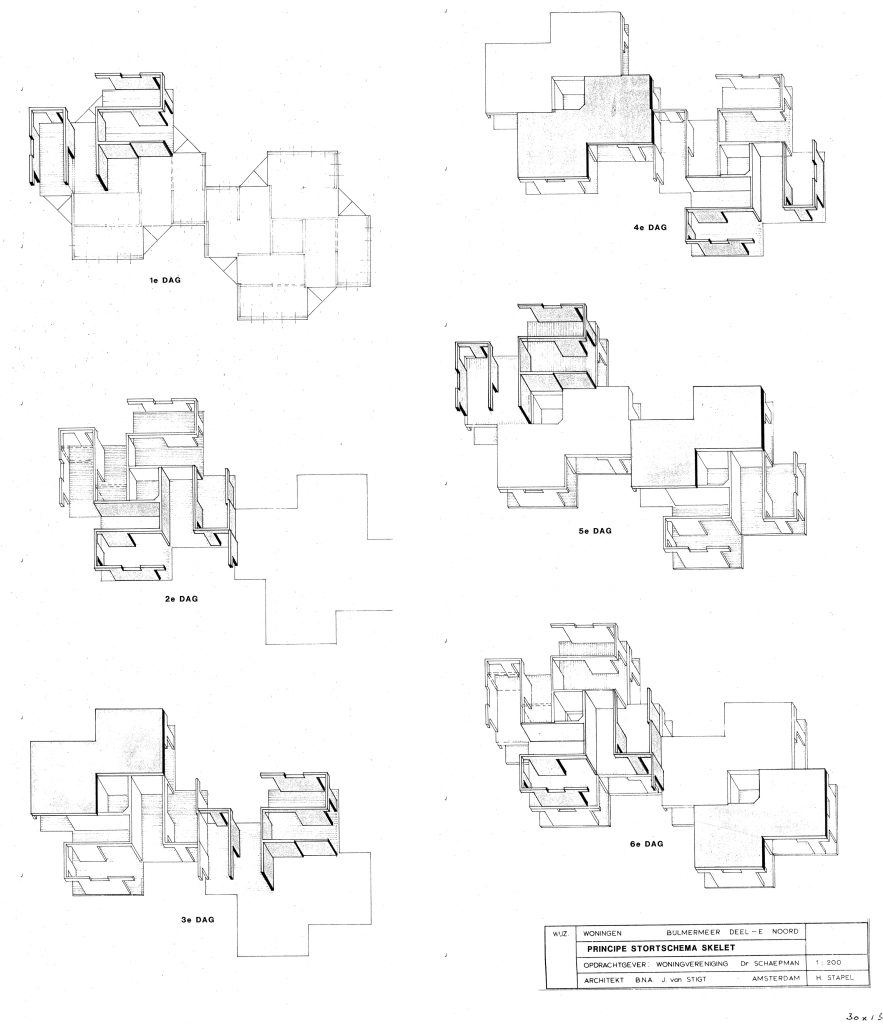
I always liked the apartment of Gouden Leeuw. It has probably the house I have lived with better spatial conditions. The first time I got in was a sunny morning in Winter. After getting into the small corridor and crossing the open kitchen, the dining and living area enlarged, and its height grew. The natural light entered into space through large windows that faced south and east. It was a very light interior from the early morning to the night. The young guys lived in the apartment: a German boy and two Dutch girls, all in their mid-twenties. Our common life was limited to sharing the food we cooked and trying to have dinner all together in the living room, at least once a week. From the living room, we had access to the triangular terrace, where we used to go out in the evenings. During these moments, I could know more about M., one of my roommates. Between cigarettes and, sometimes, beers, she told me about her life, her summers in Marbella with her father, and the changes she had experienced during the last years. I mainly told her about my doubts over the future and my discomfort living in Amsterdam: the cultural difference, the problem with the Dutch and English languages, and the loneliness of the office. M. was the closes person to a friend I had in Amsterdam and, although we never kept in touch after leaving the city, I have pleasant memories of those nights on the terrace.
Siempre me gustó la casa de Gouden Leeuw. Seguramente ha sido la casa de mejor calidad espacial en la que he vivido. La primera vez que entre ella fue una mañana soleada de invierno. Tras acceder por el pequeño recibidor y cruzar la cocina abierta, la vivienda se abría y su altura crecía en un gran comedor y sala de estar. La luz entraba por los grandes ventanales que daban al sur y al este. El espacio era realmente luminoso desde primera hora del día hasta el anochecer. En el apartamento vivían tres chicos jóvenes: un chico alemán y dos chicas holandesas, todos en la mitad de la veintena. Nuestra vida en común consistía en compartir la comida que cocinábamos y en tratar de cenar todos juntos en el salón al menos una vez a la semana. Desde este salón se podía acceder a una terraza triangular donde salíamos a fumar por las noches. Allí fue donde más pude conocer a M., una de mis compañeras de piso. Entre cigarrillos y a veces cervezas me contó de su vida, los veranos con su padre en Marbella y los cambios que había experimentado en sus últimos años. Yo le contaba principalmente mis dudas sobre los planes de futuro y mi incomodidad de vivir en Ámsterdam: la diferencia cultural, el problema con el idioma y la soledad de la oficina. M. fue lo más parecido a una amiga que tuve en Ámsterdam, y aunque nunca mantuvimos el contacto tras irme de la ciudad, mantengo un buen recuerdo de esas noches en la terraza.
Two of the bedrooms faced directly to the living room. I have been recently reviewing the original plans of the project, and I discovered that one of them was initially a chamber that enlarged the living room. Since the living room was big enough, I think it was a good decision to convert it into another bedroom. I accessed my bedroom through a minimum hall. My room shared this hall with another bedroom and the entrance with the main bathroom of the apartment. This hall gave me more intimacy regarding the living room but it created a sensation of closeness with the other roommate I personally did not get along. As I was the last person to rent a room in the home, my room was the smallest one and faced north. My only furniture was a single pinewood bed and an old wardrobe that was already in the place before I arrived, a hair and a desk where I had my computer and the screen I bought in the office. I barely had books, clothes, or other personal belongings. I hung a poster on the wall with an illustration of a building for a couple of months, but looked cheap and ended up removing it. There was also a door that entered into M.´s that it was always closed. M. was very quiet and never heard a noise from her room. I liked the simplicity of the room, the empty walls, the clean table where I just had a couple of books. The space was impersonal, and it talked about myself and my life in Amsterdam. There was also a small terrace with views of the canal and the park. I was the only one using this terrace and for me. To me, it meant absolute silence and loneliness. I brought an old chair that I found next to the subway exit. When I used to sit there, I could not hear any noise from the street or the apartment. The only alteration to this silence sensation were the pigeons that sometimes came to the terraces and excrements the left in the balustrade. I did not read on the balcony, did not had breakfast, did not listen to music. I just sat there to experience loneliness. It was the periphery of the periphery.
Dos de los dormitorios daban directamente al salón. Revisando los planos originales del proyecto, he descubierto que uno de ellos era originalmente una recamara que engrandaba el ya generoso salón. Como la sala de estar ya era suficientemente grande, creo que fue una buena decisión convertirla en un dormitorio más. A mi cuarto se accedía a través de un pequeñísimo recibidor que compartía con la entrada a otro dormitorio y al baño principal del apartamento. Este recibidor me daba más intimidad con respecto al salón pero generaba una cierta cercanía con la chica que dormía en la habitación de al lado con la que no me llevaba especialmente bien. Como había llegado el último al apartamento, mi dormitorio daba al norte y era el más pequeño de la casa. Lo tenía únicamente amueblado con una cama individual de pino, un viejo armario que ya estaba en el cuarto cuando llegué, una silla y una mesa de madera donde tenía el ordenador y la pantalla que había comprado en mi oficina. Apenas tenía libros, ropa u otros efectos personales. Hubo un par de meses que puse un poster con una ilustración de un edificio. Pero me pareció cutre y lo terminé retirando. También había una puerta que daba al cuarto de M. y que siempre estaba cerrada. M. era muy silenciosa y jamás oía un ruido desde su cuarto. Me gustaba la sencillez del cuarto, esos muros desnudos, esa mesa vacía en la que solo había un par de libros, ese lugar tan impersonal que al final hablaba mucho de mí mismo y de mi vida en Ámsterdam. Además tenía una pequeña terraza que ofrecía vistas al canal y al parque de enfrente. Esta terraza que la utilizaba únicamente yo significaba para mí el silencio y la soledad absoluta. Había colocado una vieja silla metálica que encontré en la salida del metro y cuando me sentaba en ella no oía ningún ruido ni de la calle ni del apartamento. La única alteración de esa sensación de aislamiento eran las palomas que a veces se acercaban a la terraza y los excrementos que dejaban en la barandilla. En la terraza no leía, no desayunaba, no escuchaba música, solo me sentaba a experimentar dicha soledad. Era la periferia de la periferia.
