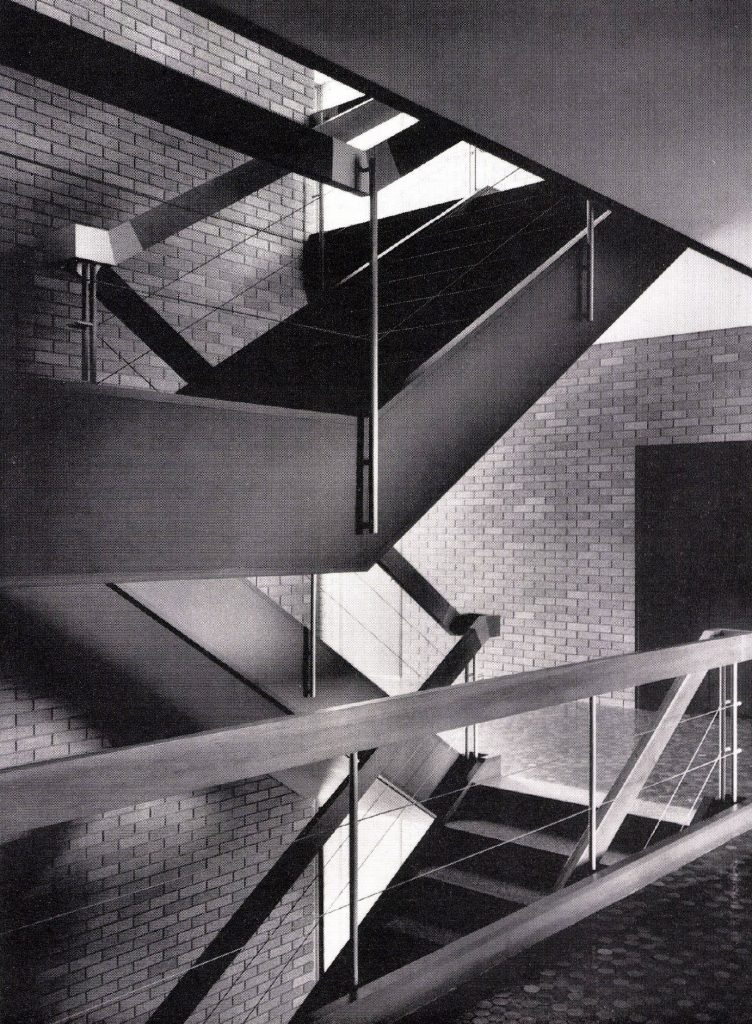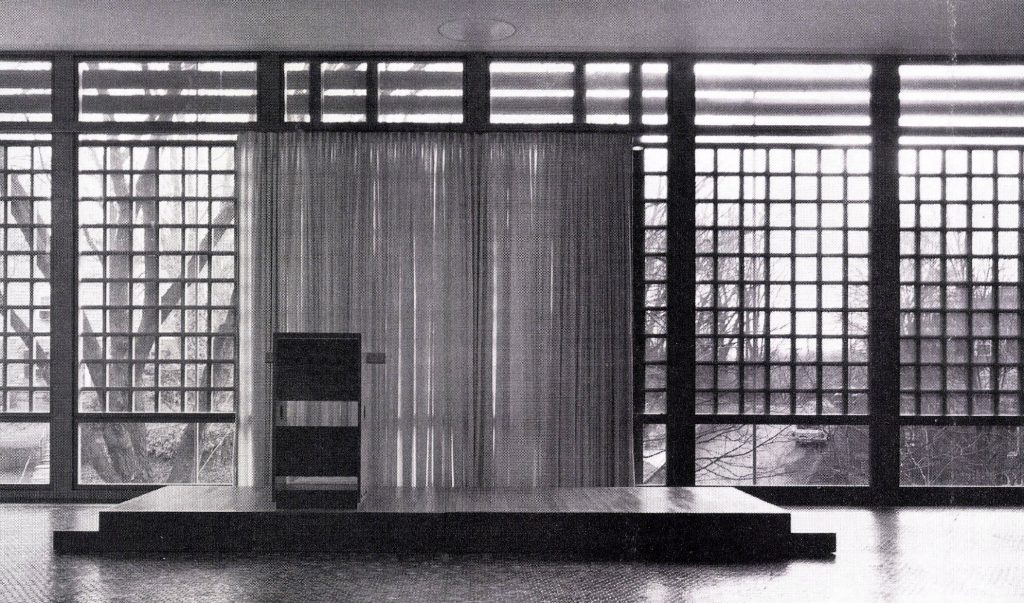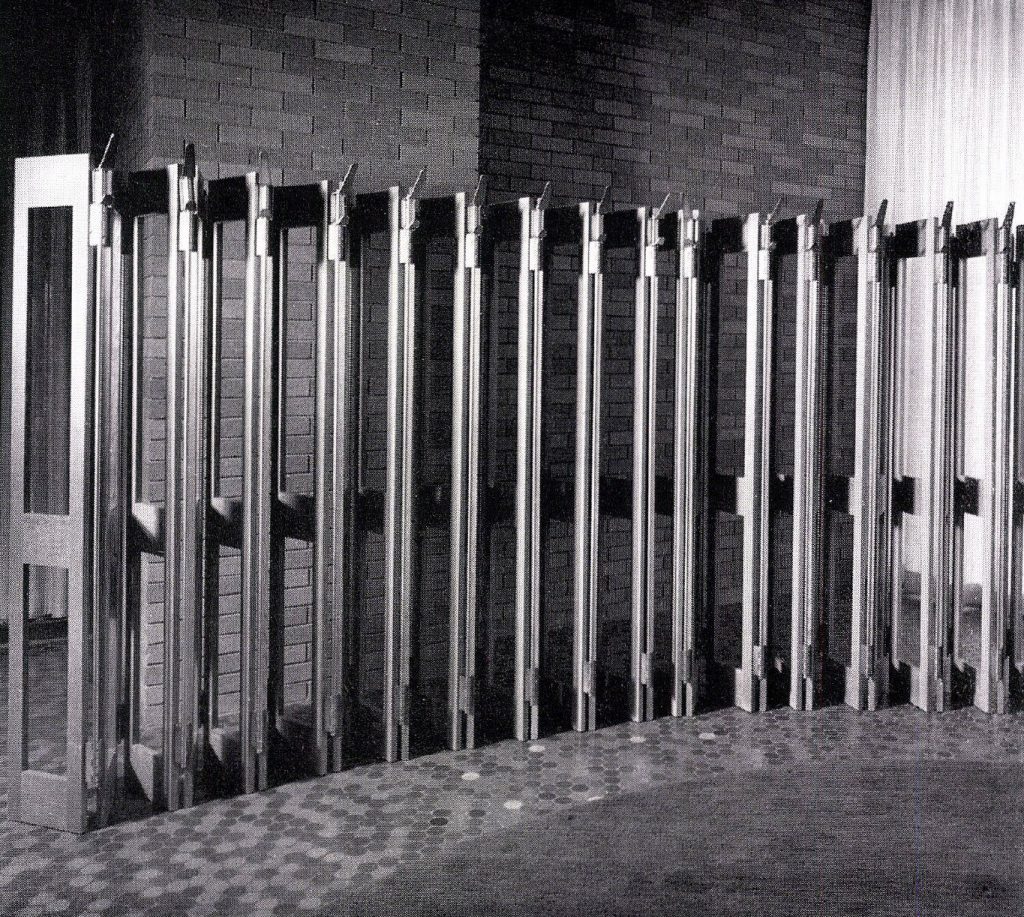At the end of a quiet street in the Reservoir Road residential area, this building, intended to house the Embassy of the Federal Republic of Germany in Washington, is a clear example of mass balance and of the results that can be achieved by using steel clad with non-combustible materials. The author of the project is the architect Eiermann, who also designed the German pavilion at the Brussels Exhibition in 1958. He succeeded in solving two fundamental problems: the insertion of a public building in a street destined for a residential area, and relating the profile of the building to that of a steep hill. To achieve this, he designed the building as a long, narrow building, oriented perpendicularly to the street, and arranged its different levels in such a way that they descend in steps, recalling the “shape” of a hill. The embassy’s activities are located in the rear and side areas, while the centre of the block was intended to house the ambassador’s residence. Both the balconies and the screens, which act as diffusers and filters of direct sunlight, as well as a number of other functional attributes, such as the provision of emergency exits, elements to facilitate the cleaning of the façade enclosures, correct graduation of sunlight, etc., are typical of the architect Eiermann.
Al final de una calle tranquila, en la zona residencial Reservoir Road, ha sido erigido este edificio, destinado a sede la Embajada de la República Federal Alemana en Washington, claro exponente de equilibrio de masas y de los resultados que pueden lograrse mediante el empleo de acero revestido con materiales incombustibles. El autor del proyecto es el arquitecto Eiermann, creador también del pabellón alemán de la Exposición de Bruselas en 1958. Ha conseguido resolver dos problemas fundamentales: la inserción de un edificio público en una calle destinada a zona residencial y el relacionar el perfil del edificio con el de una colina escarpada. Para lograrlo diseñó el inmueble como un edificio largo y estrecho, orientado perpendicularmente a la calle, y organizó sus diferentes niveles de modo que descendieran escalonadamente recordando la «forma» de una colina. Las actividades de la Embajada se han localizado en las zonas posterior y lateral, mientras que el centro del bloque fue destinado a albergar la residencia del embajador. Tanto los balcones corridos como las mamparas, que actúan como difusores y tamizadores de la luz directa del sol, así como otra serie de atributos funcionales, tales como disposición de salidas de emergencia, elementos para facilitar la limpieza de los cerramientos de fachadas, correcta graduación de la luz solar, etc., son típicos del arquitecto Eiermann.
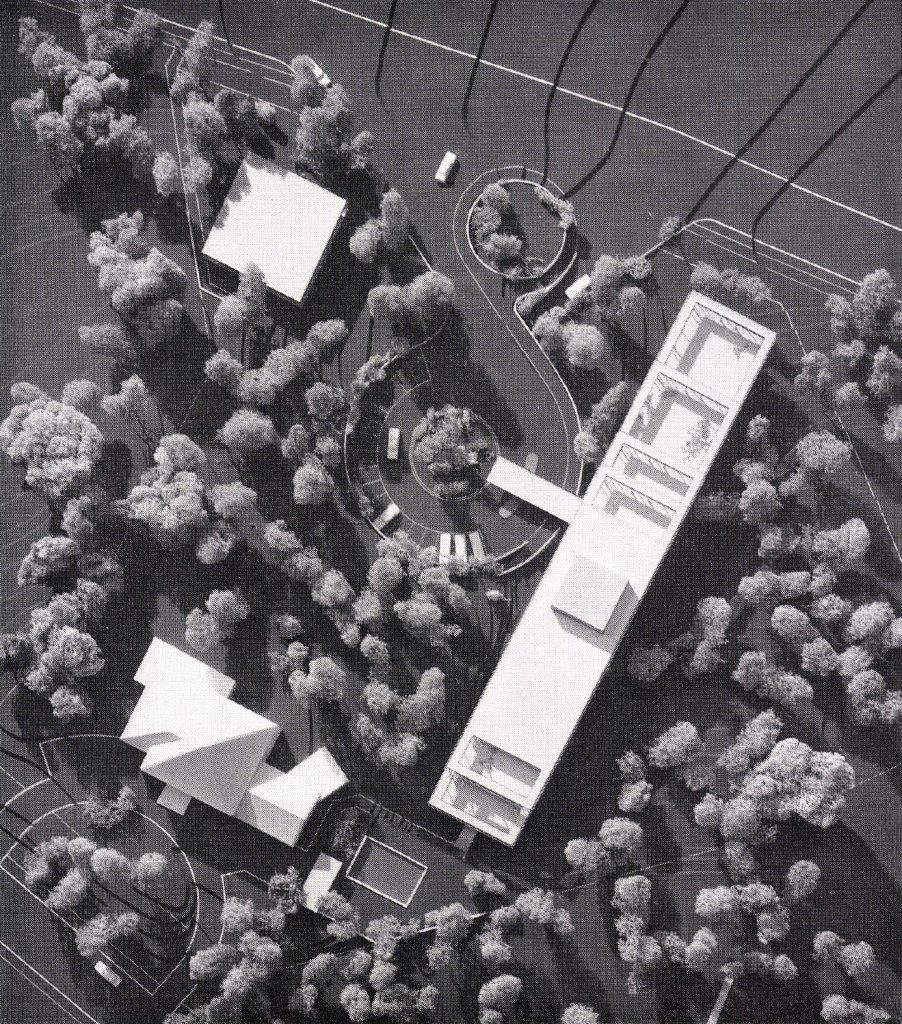
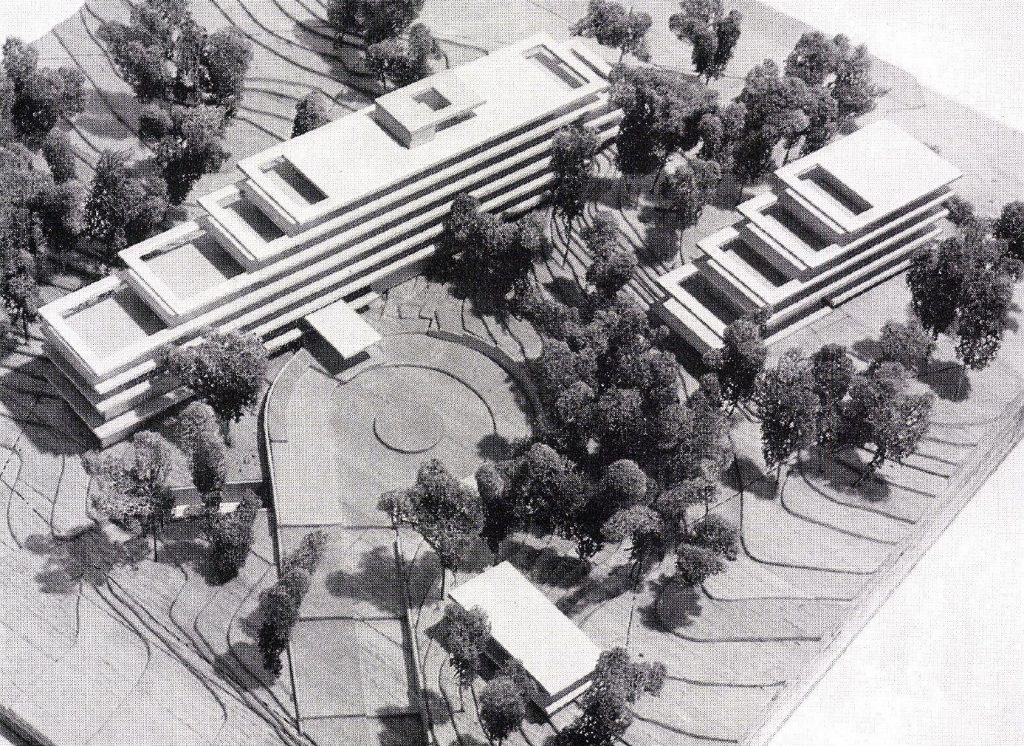




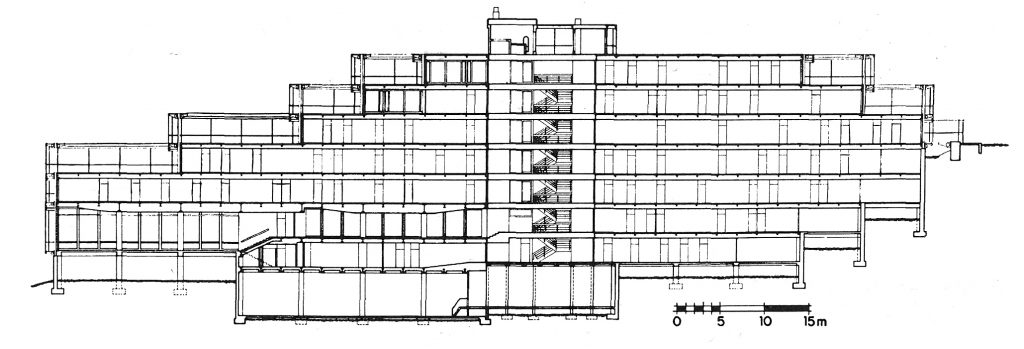
He exploited to the maximum the freedom granted to him in the interpretation of the ordinances in force, and took advantage of the possibilities offered by the steel and wood elements, playing with them with a slenderness appropriate to the case of this building in which lines and strips predominate more than volumes; these elements are displayed with a predominantly horizontal “rhythm”; in this way they help to optically reduce the apparent height of the building, helping to dematerialise it in the viewer’s eye and confuse it with the ground. In the aesthetic composition of the elevations, we can, by analysing each façade, appreciate two juxtaposed façades, each of which seems to be telling us different things. The first impression one receives when looking at it is a sense of golden fir wood slats, thin tubes, tan-yellow bricks, etc., while the second glance focuses on the steel structure – strong, cold and brown. This apparent duality leads to a relationship between the building and its surrounding site and environment: the warm colours of the brick and wood and the transparency of the metal elements integrate the building with the foliage of the nearby trees.
Explotó al máximo la libertad que le otorgaron en la interpretación de las ordenanzas vigentes, y aprovechó las posibilidades que le brindaban los elementos de acero y madera, jugando con ellos con una esbeltez apropiada al caso de este edificio en el que predominan líneas y franjas más que los volúmenes; dichos elementos son exhibidos con un «ritmo» predominantemente horizontal; de este modo ayudan a reducir ópticamente la altura aparente del edificio, contribuyendo a desmaterializarlo a la vista del espectador y llegarlo a confundir con el terreno. En la composición estética de los alzados podemos, analizando, apreciar en cada fachada como otras dos yuxtapuestas, cada una de las cuales parece estar diciéndonos cosas diferentes. La primera impresión que se recibe cuando se contempla es una sensación de tablillas doradas de madera de abeto, tubos delgados, ladrillos de color amarillo tostado, etc., mientras que la segunda mirada se centra en la estructura de acero —fuerte, fría y parda—. Esta aparente dualidad lleva a relacionar el edificio con su solar y entorno circundante: los cálidos colores del ladrillo y la madera y la transparencia de los elementos metálicos, integran al edificio con el follaje de los árboles próximos.
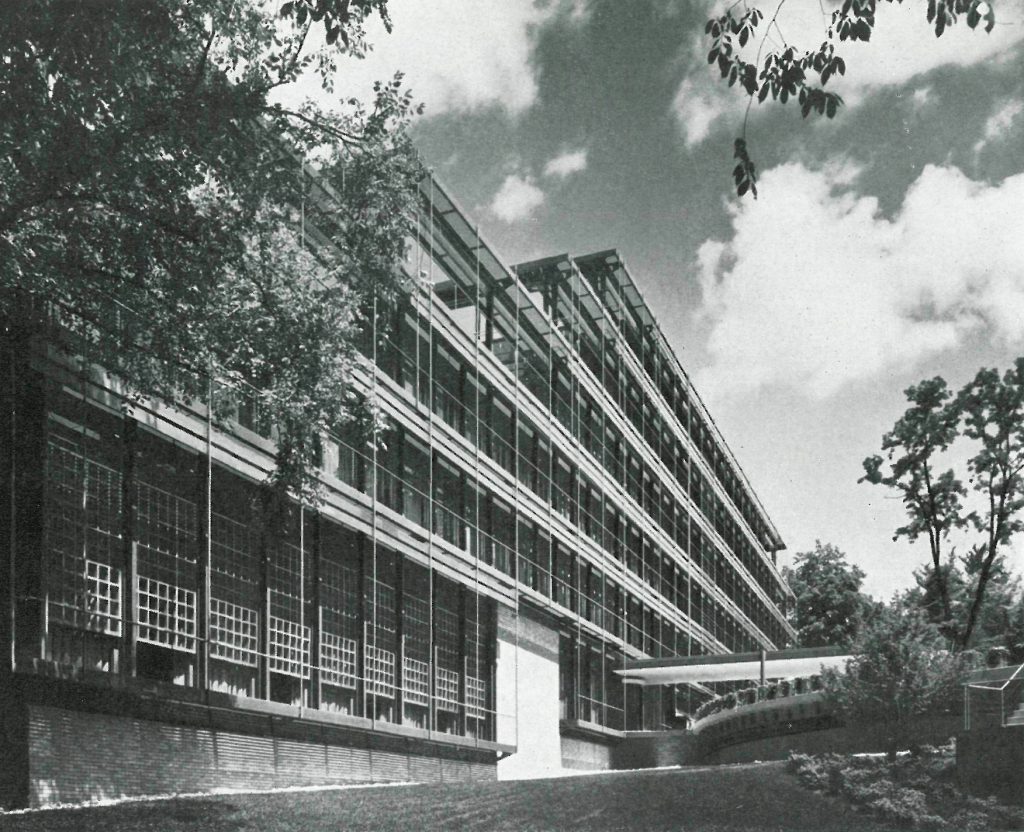
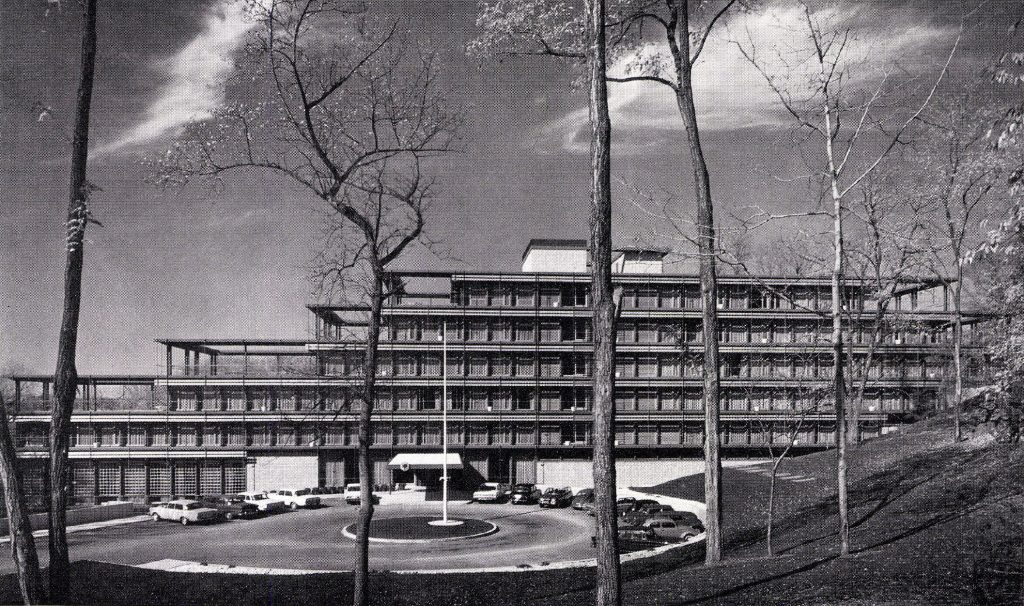
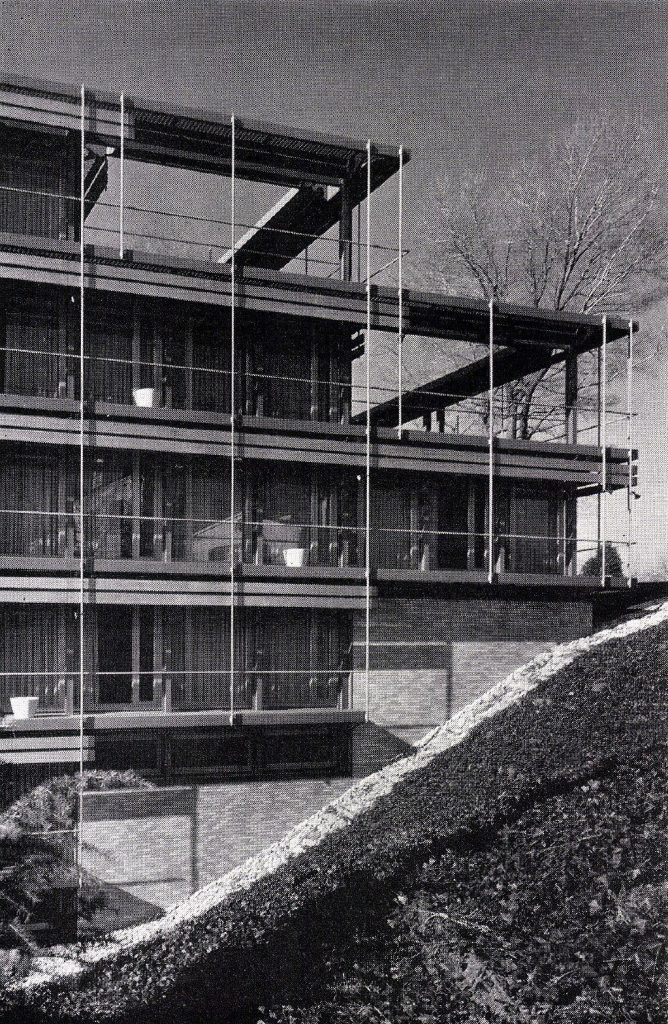
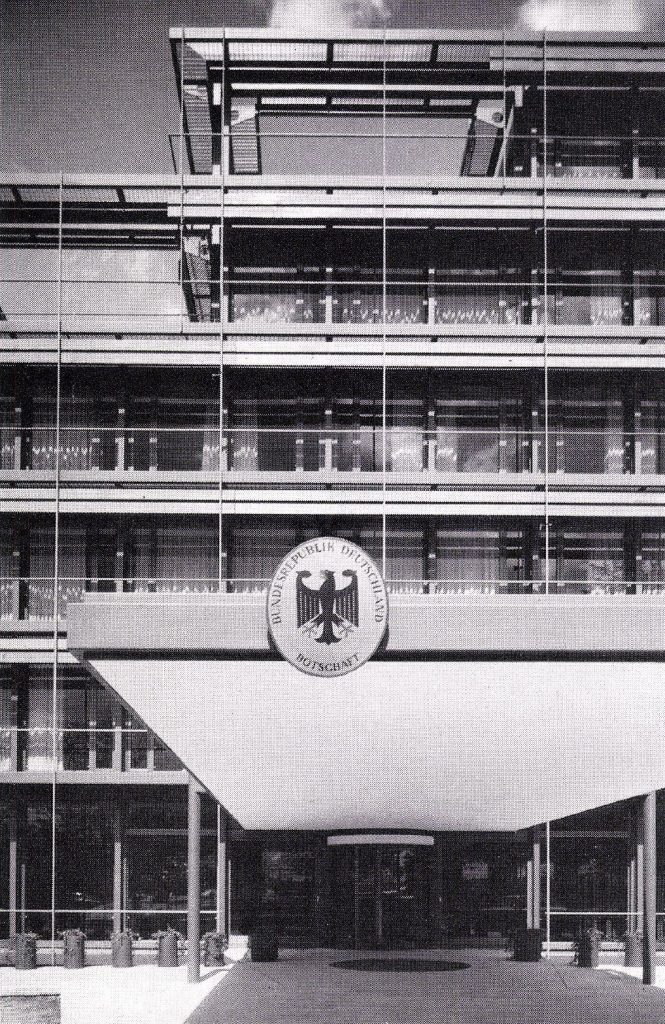
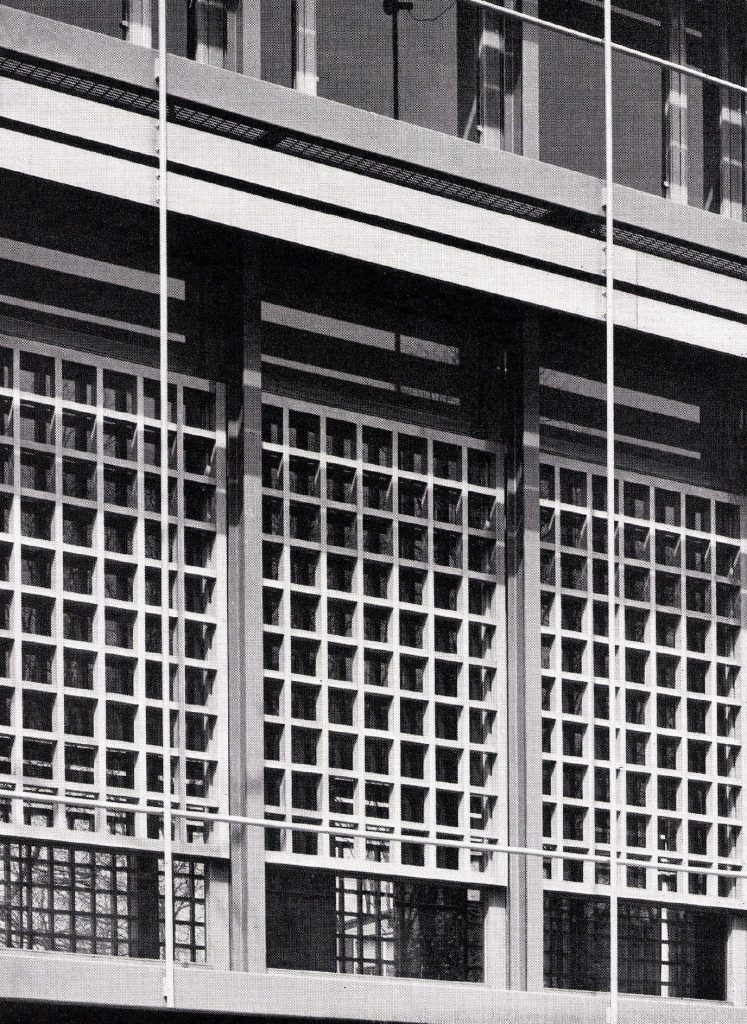
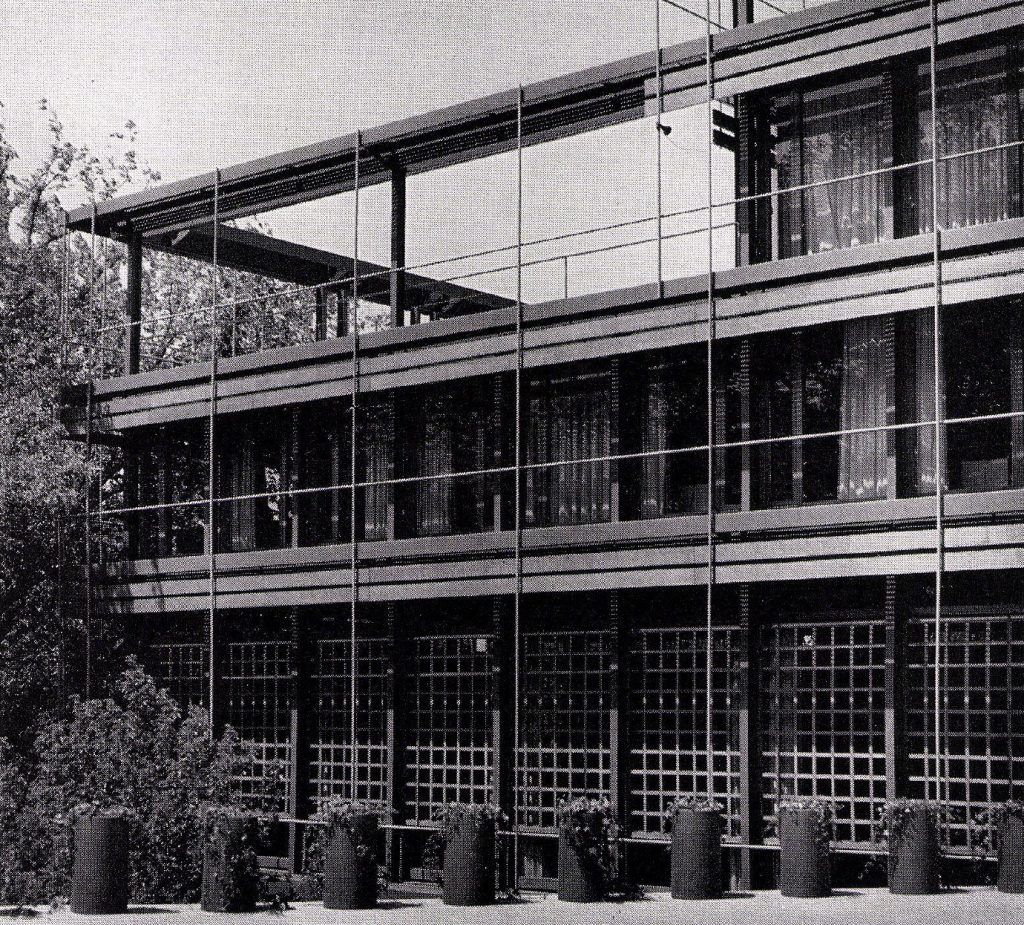
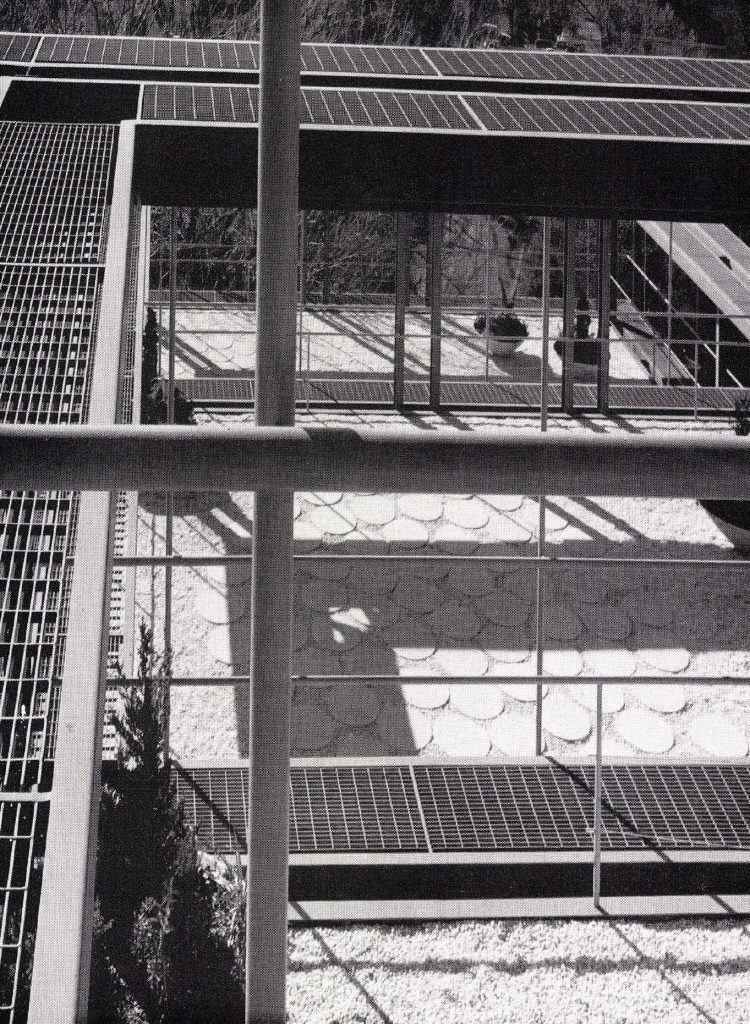
But the steel frame behind it remains, simultaneously in sombre opposition to the surroundings and with greater violence, by virtue of the clever contrast created. However, neither impression is dominant: the result is that the building appears richer, more complex, by virtue of this harmony. Another of the most striking aspects of this Embassy is the rigour and precision that has governed the design and construction of all its parts and details: every brick, every joint, corner, etc., has been resolved with the utmost care and perfection, and executed with impeccable workmanship; everywhere the building appears with a firm, eloquent and beautiful silhouette. The solution adopted for the building’s stepped profile has offered, among other things, the following advantages: the important offices and conference rooms overlook the terraces created; there are no interior offices, and it has made it possible to create a series of spaces of different sizes suitable for the specific departments. In terms of structure, the building is modulated; the external supports are relatively close together, while the internal supports are further apart and hidden in the spaces occupied by the cupboards. As a counterpoint to the essentially linear treatment of the building, the circle has been a “theme” repeated throughout the development: in the cul-de-sac of the car park and driveway at the entrance to the building; in the large discs on the terraces; etc. In short: this building stands out for its excellent and elegant execution and design.
Pero el armazón de acero situado detrás subsiste, simultáneamente en sombría oposición con los alrededores y con mayor violencia, en virtud del sabio contraste creado. Sin embargo, ninguna de las dos impresiones resulta dominante: el resultado es que el edificio aparece más rico, más complejo, en virtud de esta armonía. Otro de los aspectos más sorprendentes de esta Embajada es el rigor y la precisión que ha regido en el diseño y construcción de todas sus partes y detalles: cada ladrillo, cada junta, esquina, etc., han sido resueltos con el máximo cuidado y perfección, y ejecutados con una mano de obra intachable; por todas partes el edificio aparece con una firme, elocuente y hermosa silueta. La solución adoptada para el perfil —escalonado— del edificio, ha ofrecido, entre otras, las ventajas siguientes: los despachos importantes y las salas de conferencias dan a las terrazas creadas; no hay despachos interiores, y ha permitido crear una serie de espacios de tamaños diferentes adecuados para los específicos departamentos. En cuanto a la estructura, el edificio está modulado; los soportes exteriores se hallan relativamente próximos, en tanto que los interiores aparecen más separados y ocultos en los espacios ocupados por los armarios. Como contrapunto del tratamiento esencialmente lineal del edificio, el círculo ha sido un «tema» repetido a lo largo de toda la urbanización: en el fondo de saco del aparcamiento para coches y calzada existente a la entrada del edificio; en los grandes discos de las terrazas; etc. En resumen: este edificio resalta por su excelente y elegante ejecución y diseño.
Text extracted from Informes de la Construcción 200, 1968
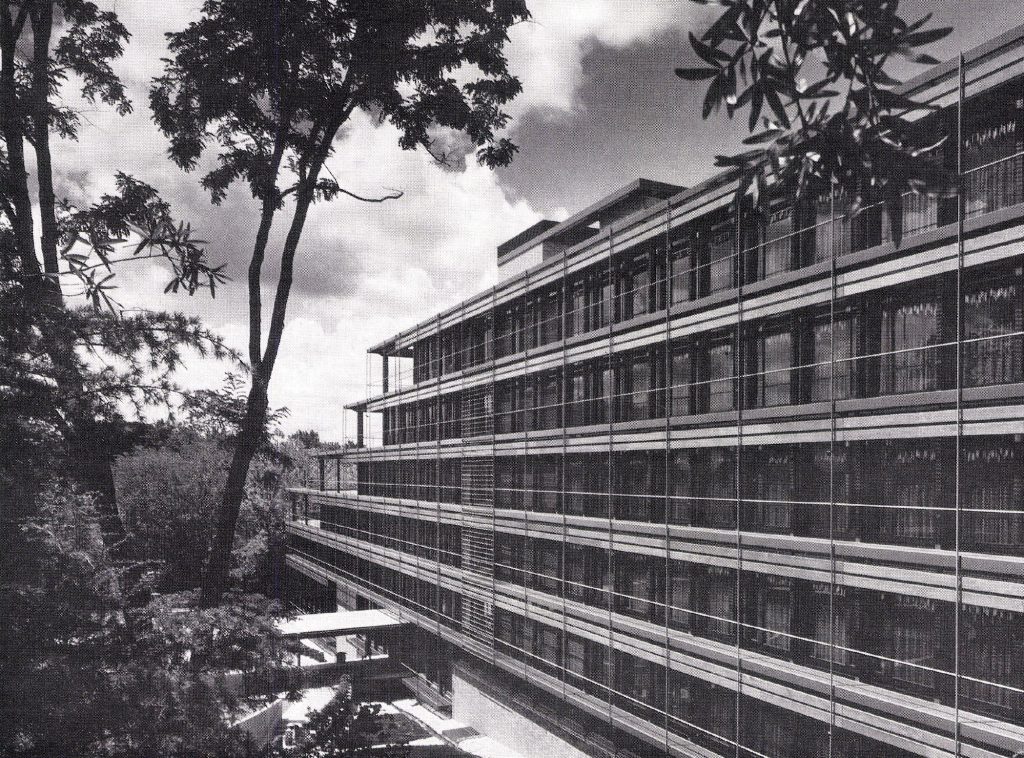
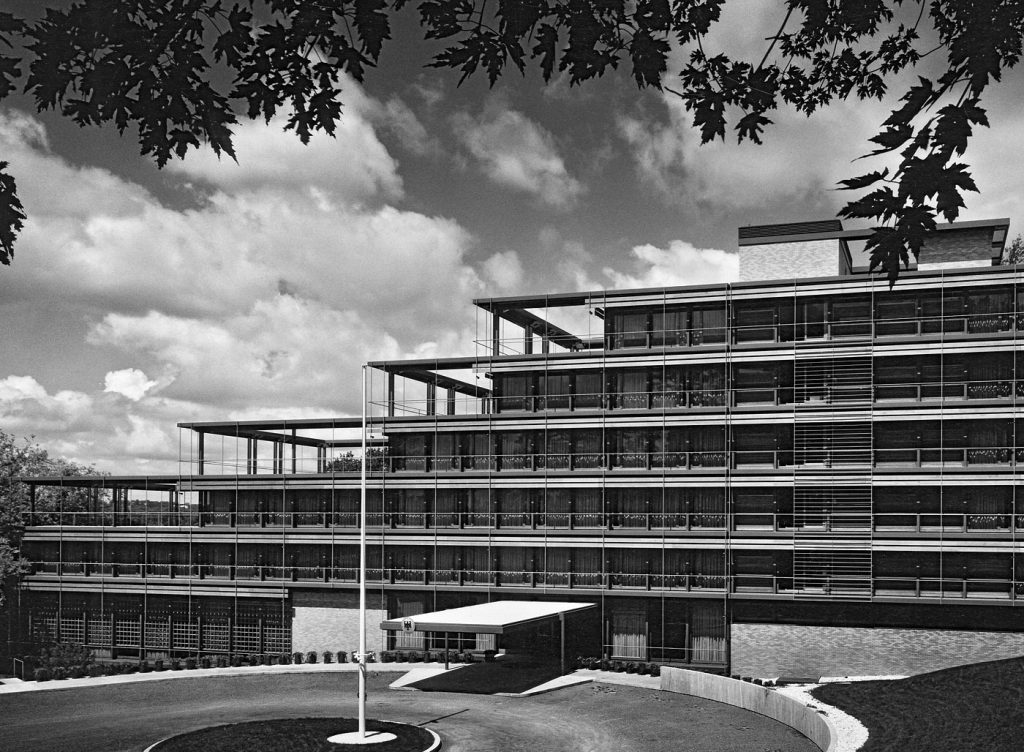
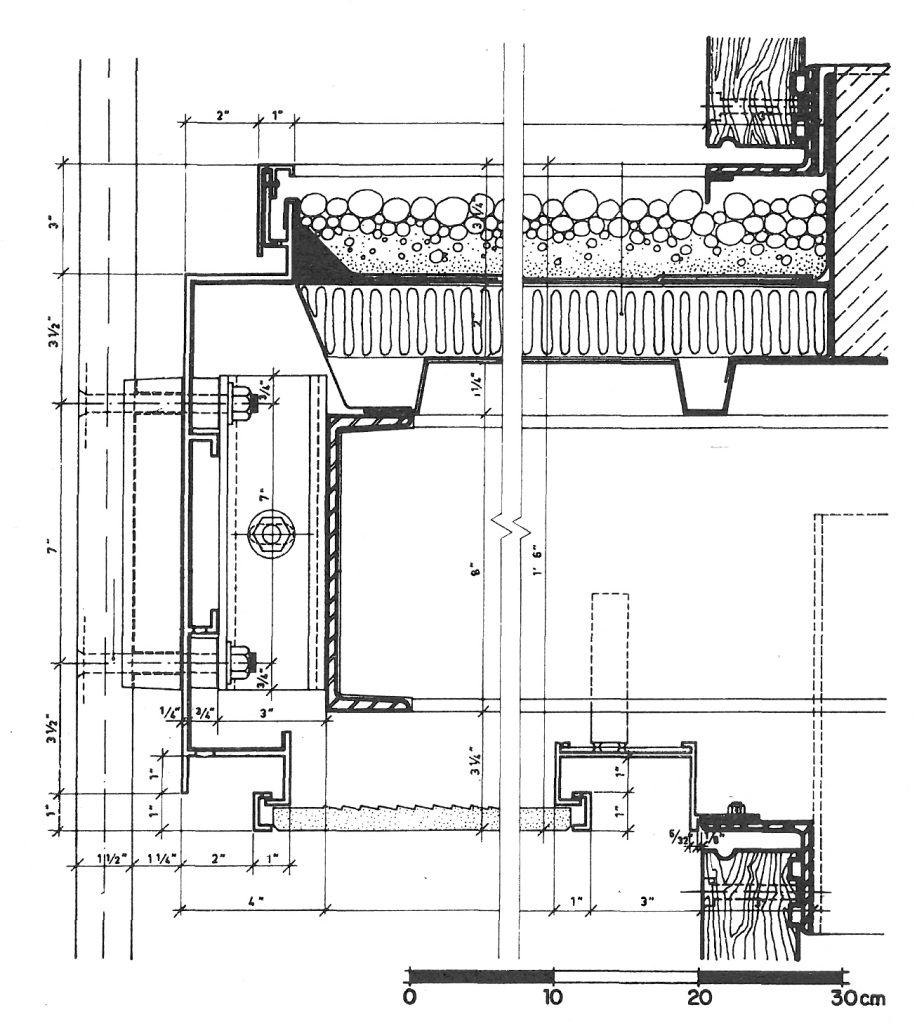
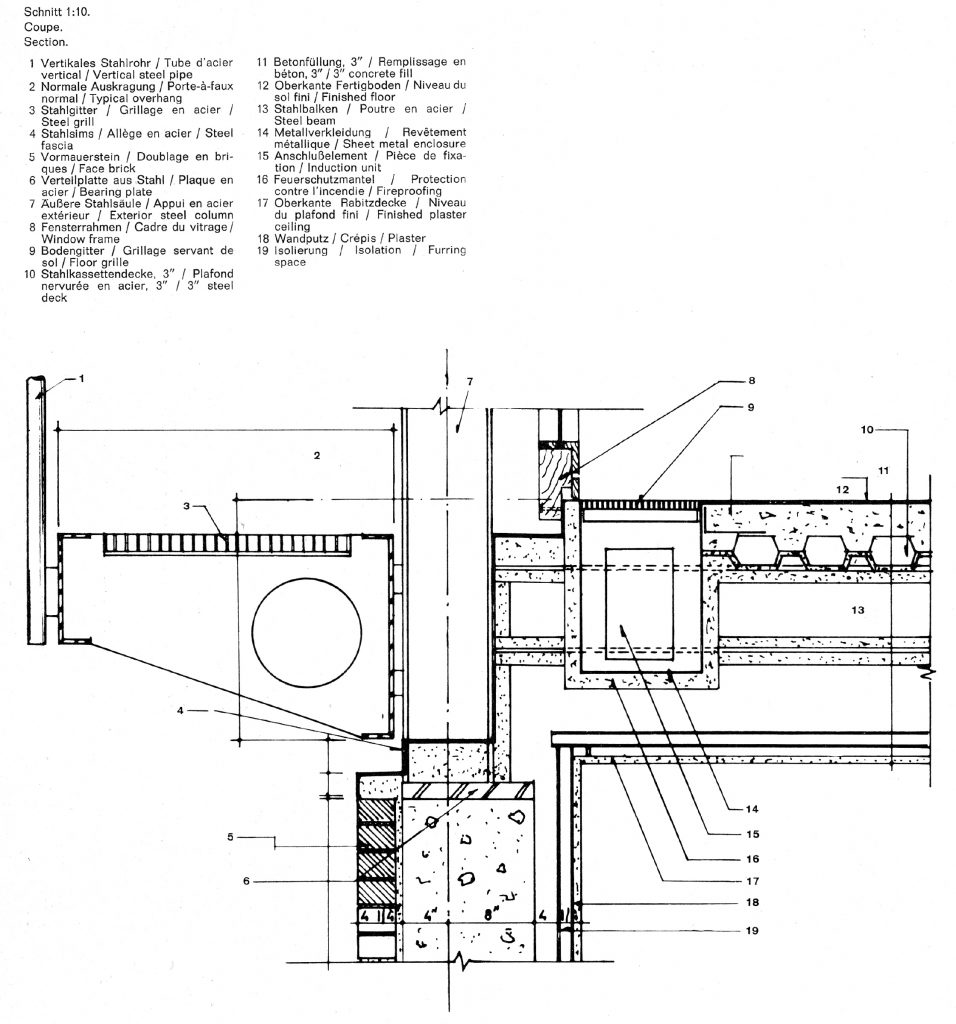
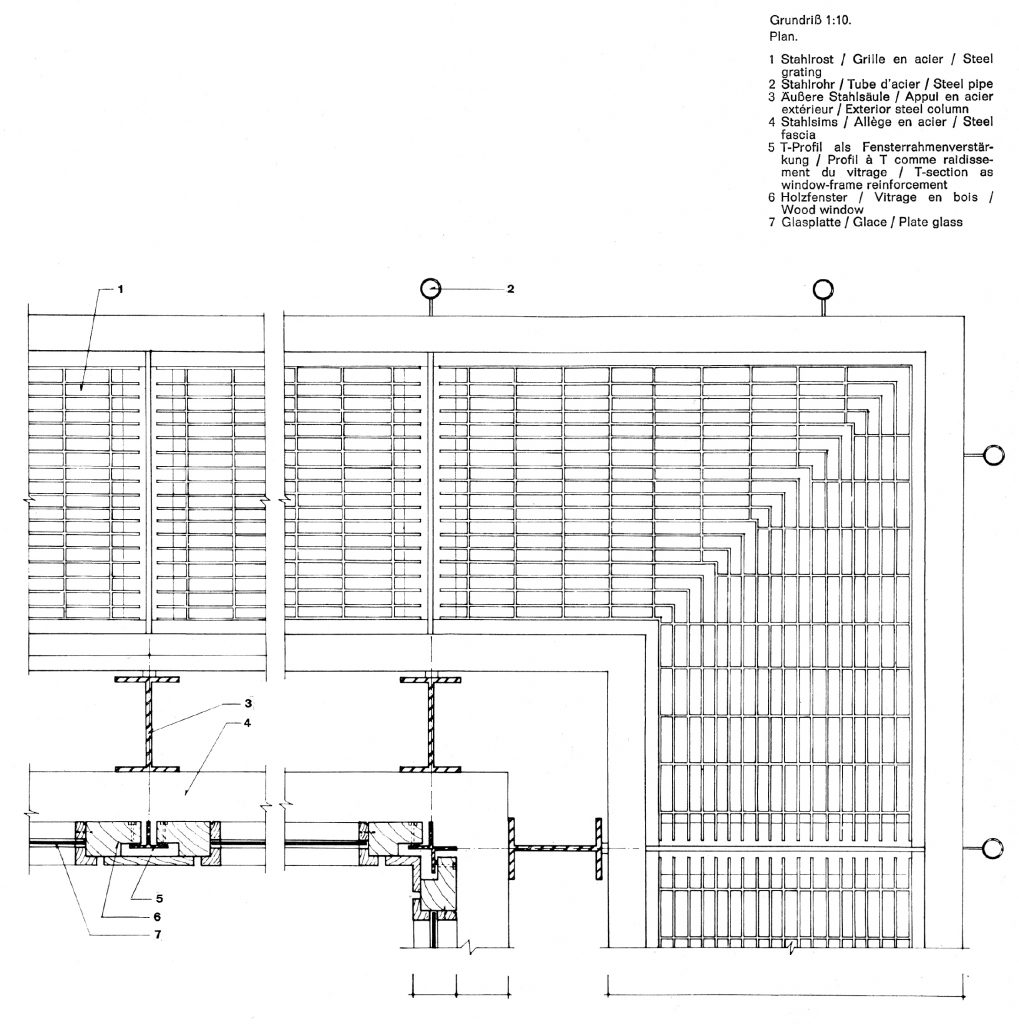
VIA:
Informes de la Construcción 200, 1968
Bauen und Wohnen 20, 1966

