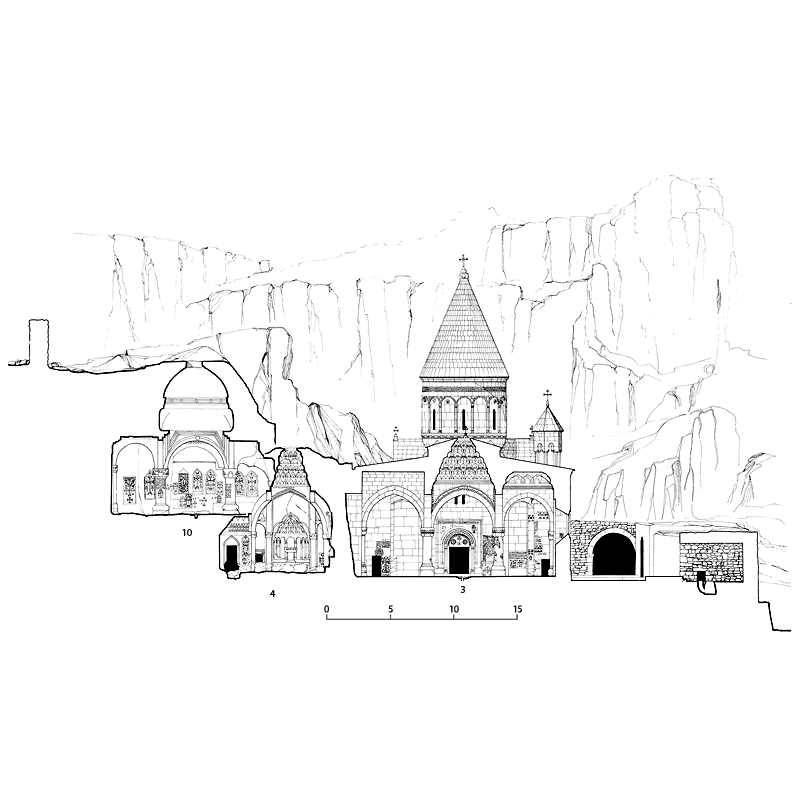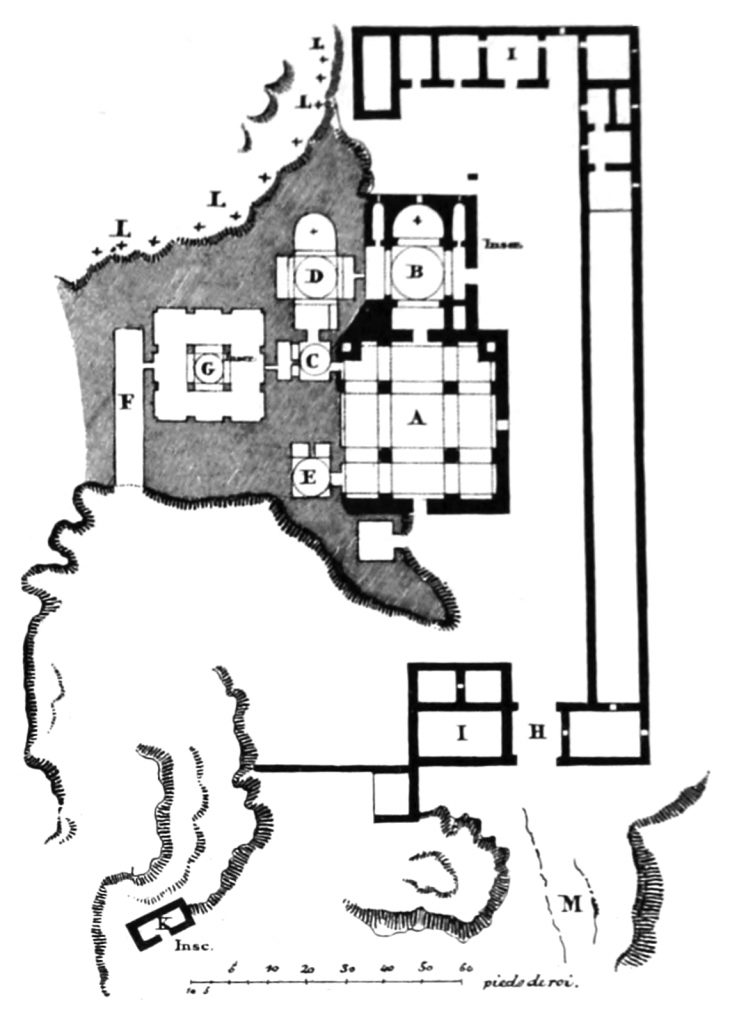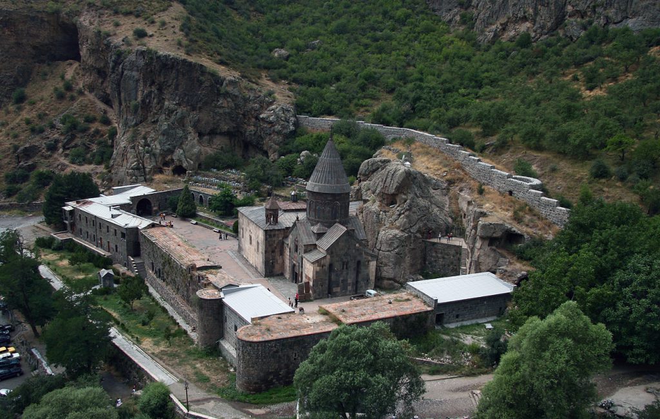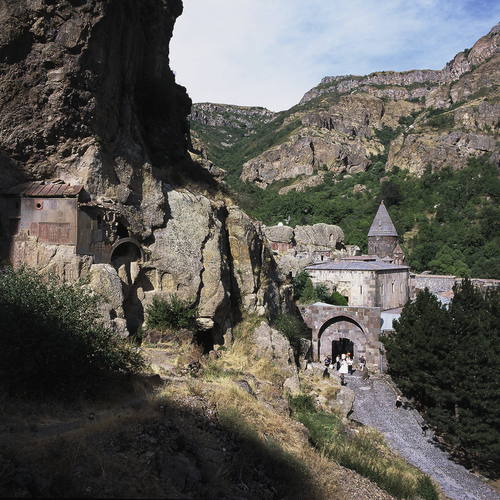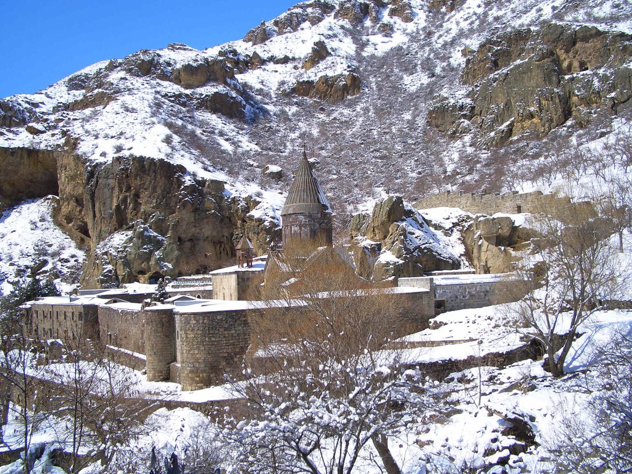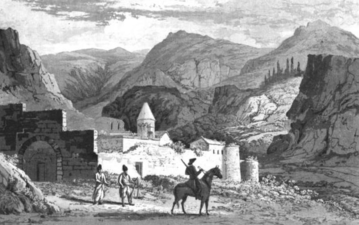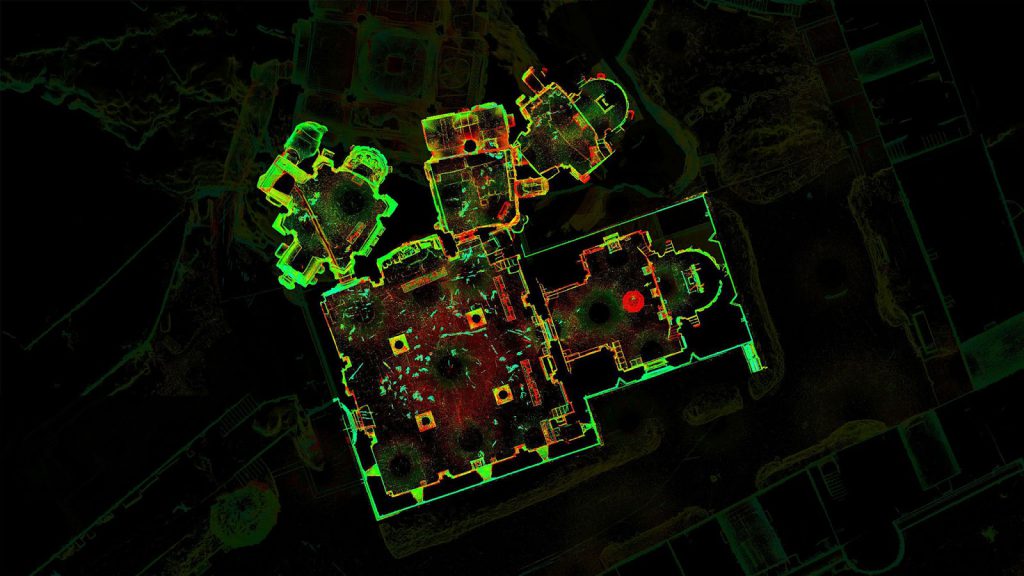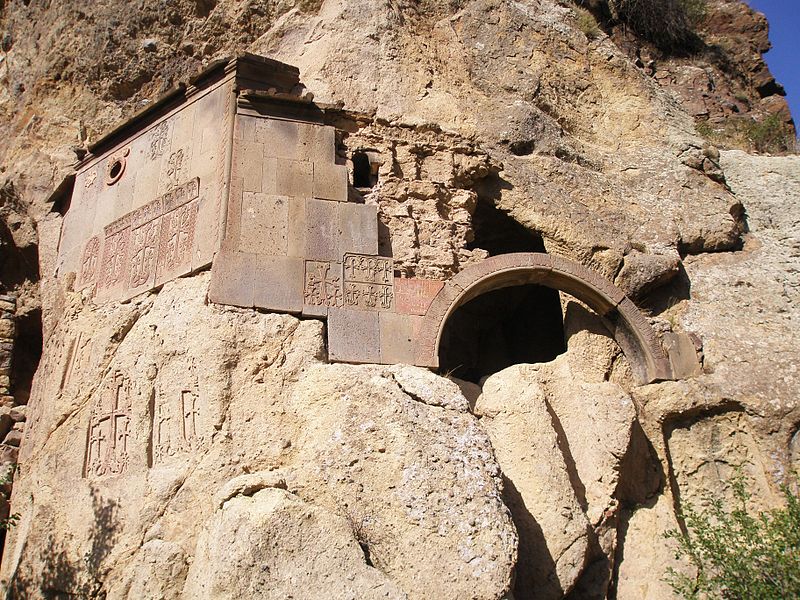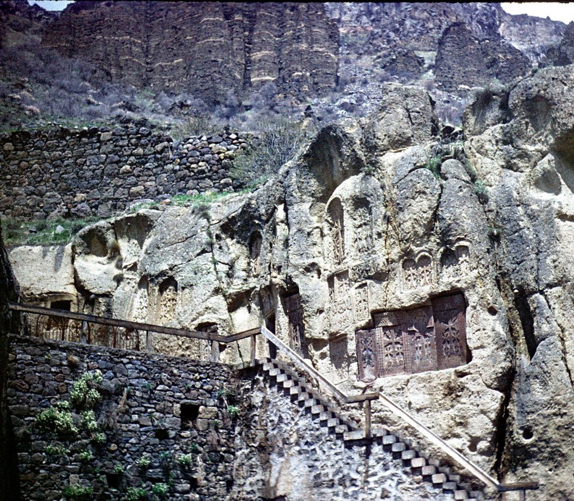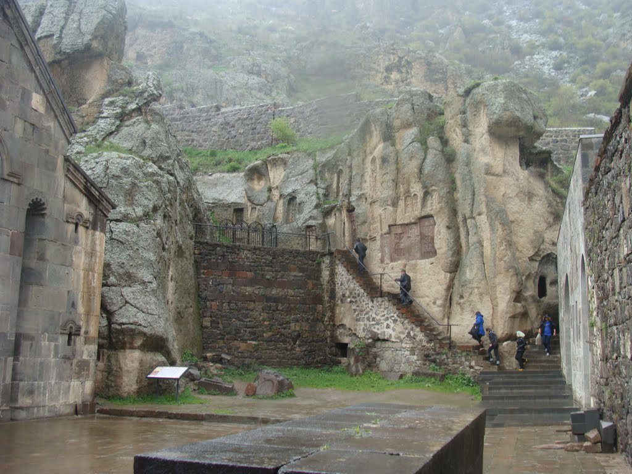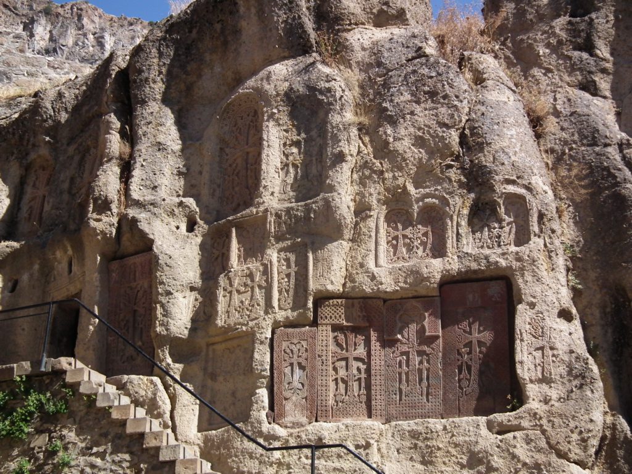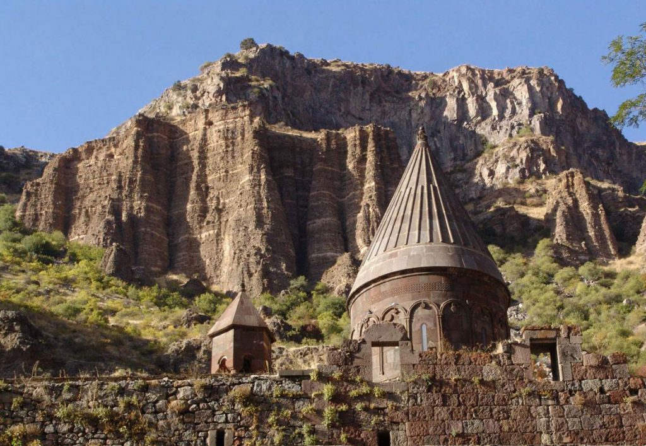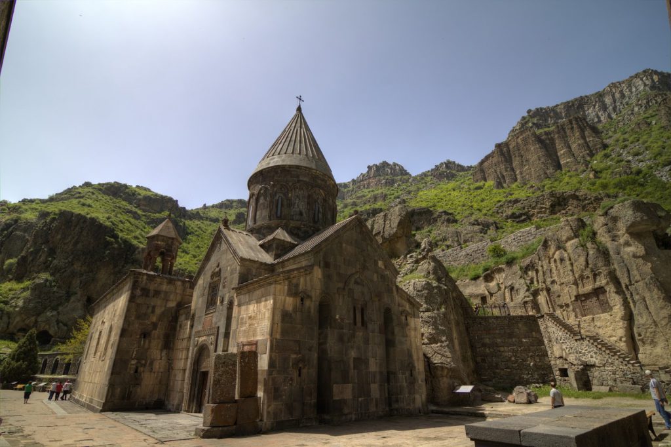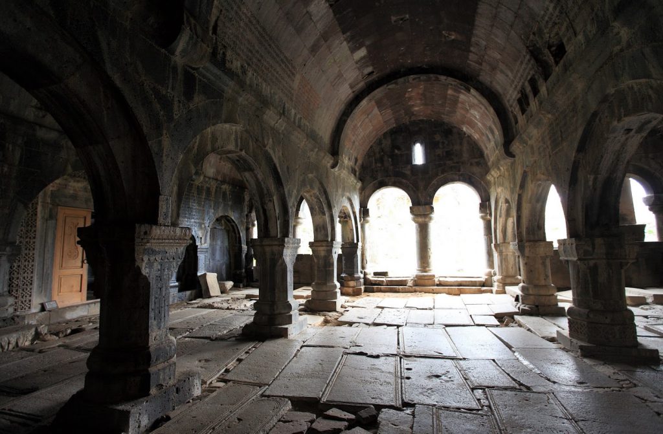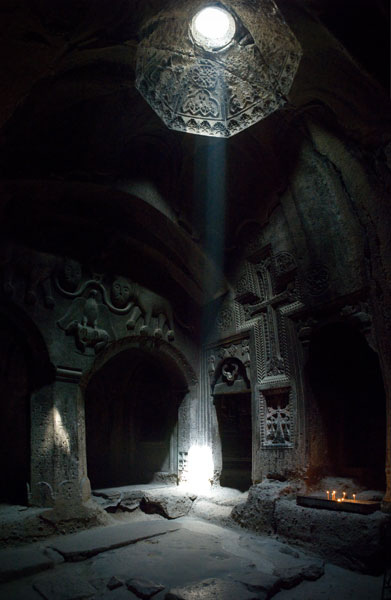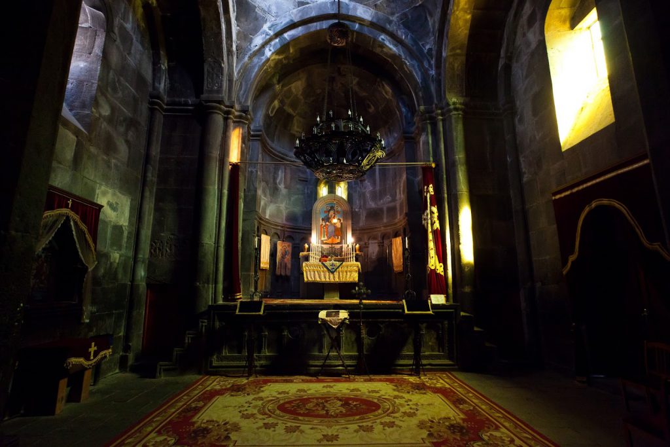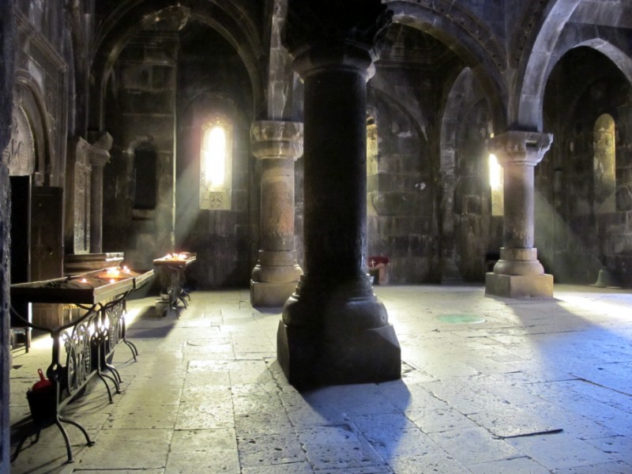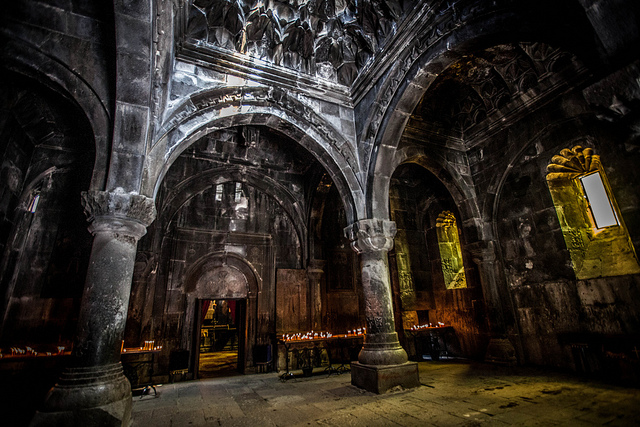The monastery of Geghard and the Upper Azat Valley contains a number of churches and tombs, most of them cut into the living rock, which illustrate Armenian medieval architecture at its highest point. The complex of medieval buildings is set into a landscape of great natural beauty, at the entrance to the Azat Valley. High cliffs from the northern side surround the complex while the defensive wall encircles the rest.
El monasterio de Geghard y el Alto Valle de Azat albergan numerosas iglesias y tumbas, la mayor parte de ellas recortadas directamente de la roca, máxima ilustración de la arquitectura mediaeval armenia. El complejo de edificios medievales está implantado en un paisaje de gran belleza, a la entrada del Valle Azat. Altos acantilados rodean el complejo por el norte, mientras que las murallas defensivas delimitan el resto.
The monuments included in the property are dated from the 4th to the 13th century. At the early period, the Monastery was called Ayrivank (Monastery in the Cave) because of its rock-cut construction. The was founded, according to tradition by St. Gregory the Illuminator, and was built following the adoption of Christianity as a state religion in Armenia (beginning of the 4th century AD). The main architectural complex was completed in the 13th century AD and consists of the cathedral, the adjacent narthex, eastern and western rock-cut churches, the family tomb of Proshyan princes, Papak’s and Ruzukan’s tomb-chapel, as well as various cells and numerous rock-cut cross-stones (khachkars). The Kathoghikè (main church) is in the classic Armenian form, an equal-armed cross inscribed in a square in plan and covered with a dome on a square base, linked with the base by vaulting. The east arm of the cross terminates in an apse, the remainder being square. In the corners are small barrel-vaulted two-storey chapels. On the internal walls there are many inscriptions recording donations. The masonry of the external walls is particularly finely finished and fitted. A gavit (entrance hall) links it with the first rock-cut church.
Los monumentos incluidos en la propiedad datan de fechas comprendidas entre el siglo IV y el XIII. En una fase temprana, el monasterio era llamado Ayrivank (monasterio en la cueva) por su construcción excavada en la roca. El monasterio fue construido siguiendo a adopción del cristianismo como religión de estado en Armenia, de acuerdo a la tradición de S, Gregorio. El complejo arquitectónico fue concluido en el siglo XIII y consta de una catedral, el pórtico adyacente de acceso, iglesias recortadas de la montaña a ambos lados, diferentes tumbas reales, así como celdas y crucifijos de roca. La iglesia principal presenta la morfología típica armenia, una cruz griega inscrita en un cuadrado cubierta por una cúpula de base también cuadrada, unida con la base mediante una bóveda. El ala oriental de la nave termina en un ábside cuadrangular. En las esquinas aparecen unas capillas de dos plantas con bóvedas rebajadas. Las paredes interiores están llenas de inscripciones que recuerdan antiguas donaciones. La sillería de las paredes externas se encuentra muy finamente terminada. El espacio de acceso la conecta con la primera iglesia excavada en la roca.
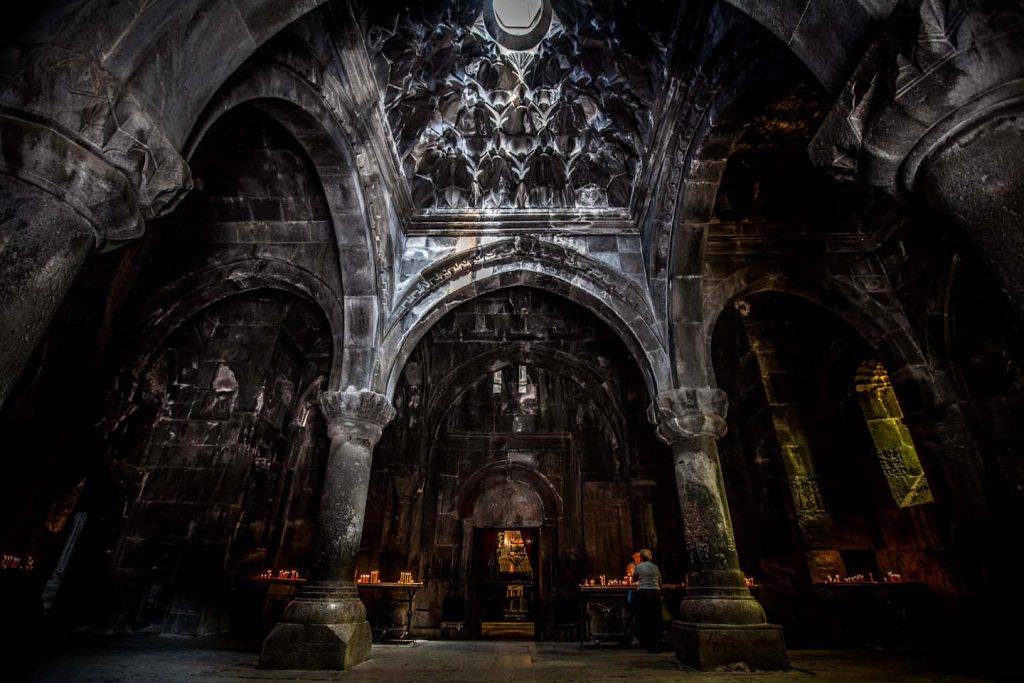
The first rock-cut church was built before 1250, entirely dug into the rock and on an equal-armed cruciform plan. To the east, a roughly square chamber cut into the rock was one of the princely tombs (zhamatoun) of the Proshyan Dynasty. This gives access to the second rock-cut church built in 1283. The second zhamatoun, reached by an external staircase, contains the tombs of the princes Merik and Grigor. A defensive wall encircled the monastery complex in the 12th to 13th centuries. Most of the monks lived in cells excavated into the rock-face outside the main defensive wall, which have been preserved, along with some simple oratories.
La primera iglesia excavada en la roca fue construida antes de 1250, completamente extraída de la roca y con una planta igualmente cruciforme. Al este, una cámara de planta aproximadamente cuadrada y también excavada de la roca era una de las tumbas reales. Ésta daba acceso a su vez a la segunda iglesia excavada de la roca, construida en 1283. A esta segunda tumba real se podía acceder también desde una escalera exterior. Una muralla defensiva rodeaba el perímetro desde los siglos XII y XIII. Ha sido conservada, así como distintos oratorios.
St. Astvatsatsin (Holy Mother of God) chapel is the most ancient preserved monument outside the ramparts and is located on the western side. It is partially hewed in the rock. There are engraved inscriptions on the walls, the earliest of which date back to 1177 and 1181 AD. Residential and economic constructions were built later, in the 17th century.
La capilla de Santa Astvatsatsin es el monumento exterior conservado más antiguo, y está localizado en el lado occidental. Está parcialmente tallado en la roca. Presenta inscripciones funerarias en las paredes. A lo largo del siglo XVII se construyeron distintos edificios residenciales y económicos.
VIA:
