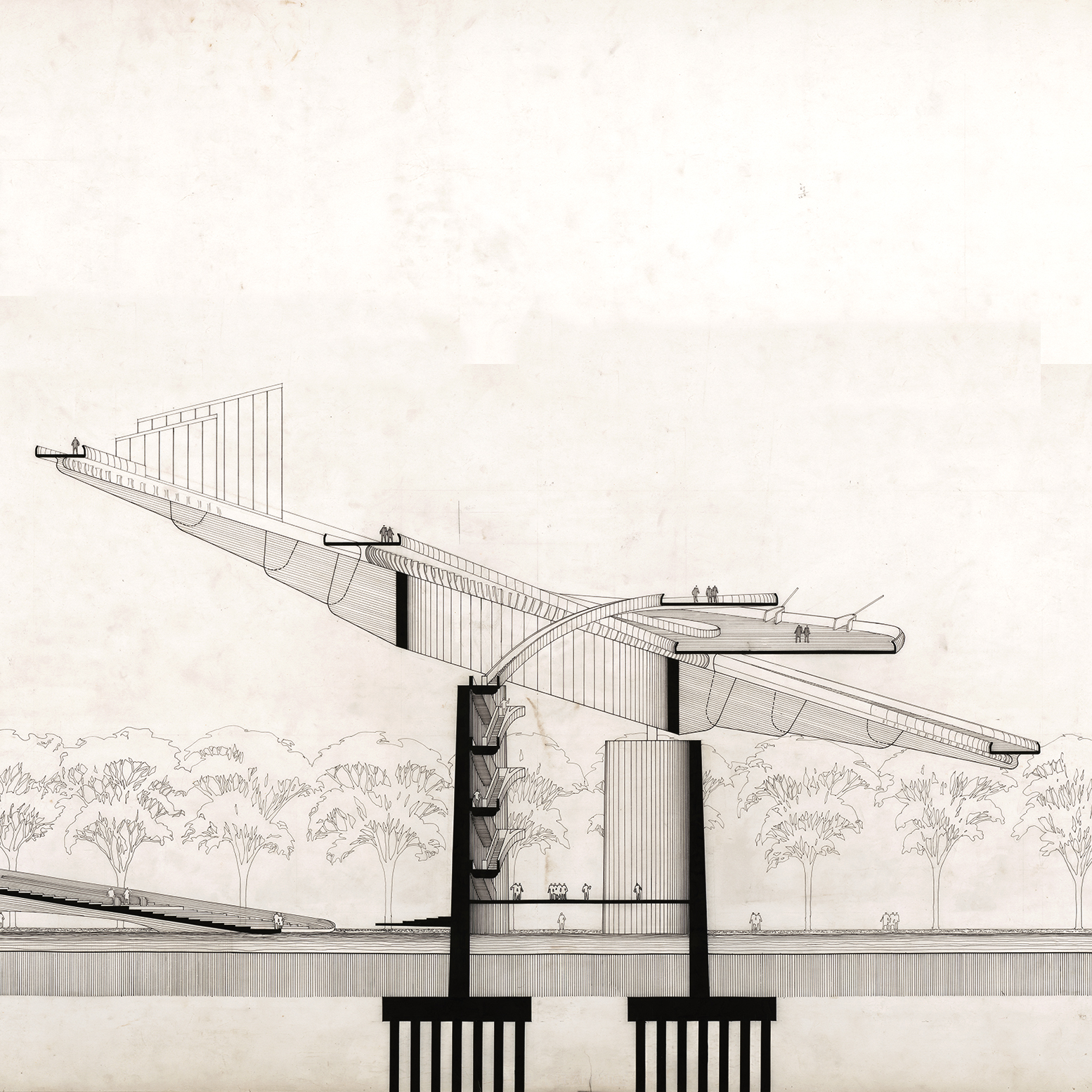For the 1964 New York World´s Fair, Paul Rudolph in association with he non-profit organization Portland Cement Association presented a project for the main piece of the World´s Fair. The project would be located in the same place where it was previously built the Trylon and Perisphere in the 1939 World´s Fair that preceded the 1964 exhibition.
Para la Feria Mundial de Nueva York de 1964, Paul Rudolph se asoció con la organización Portland Cement Association para presentar un proyecto que sería la pieza central de la exposición. El proyecto estaría colocado en el lugar donde anteriormente se había construido el Trylon and Perishphere para la exposición de 1939 que precedió a la exposición de 1964.

Image by Library of Congress (http://hdl.loc.gov/loc.pnp/ds.11520)
Paul Rudolph proposed a saucer shaped platform that would be 50 meters above the ground (160 feet) and with a 100 meter diameter (340 feet). The slightly curved shaped would work as a roof for the amphitheater that was located under the roof. Several platforms and paths with sinuous forms on top of the saucer would to visitors contemplate the entire Fair.
Paul Rudolph propuso un platillo elevado 50 metros sobre el nivel del suelo con un diámetro cercano a los 100 metros. Al estar levemente curvado su forma serviría como cubierta para el anfiteatro que se iba a colocar debajo suyo. Varias plataformas y caminos con formas sinuosas se apoyaban sobre el platillo para contemplar el resto de la expo con una visión aérea.
Nevertheless, Paul Rudolph design did not convince the Fair organizers and they ended up building the Unisphere, a large world globe designed by the landscape architect Gilmore D. Clarke in association with the engineers of Peter Muller-Munk Associates and the American Bridge Company.
Sin embargo, el diseño de Paul Rudolph no consiguió convencer a los organizadores de la feria y se terminó construyendo el Unisphere, un gran globo mundial diseñado por el arquitecto paisajista Gilmore D. Clarke en conjunto con los ingenieros de Peter Muller-Munk Associates y American Bridge Company.
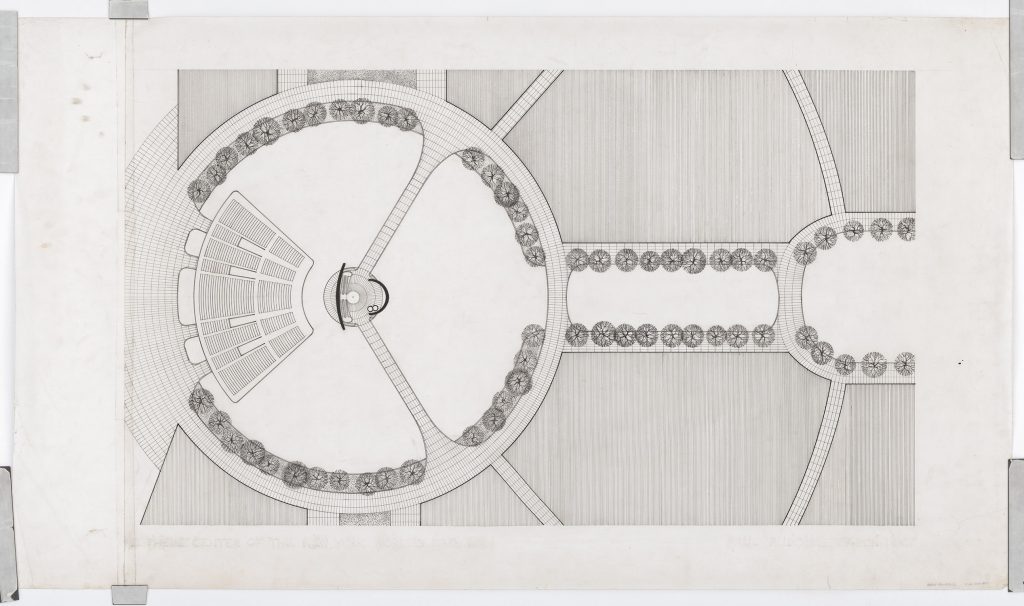
Image by Library of Congress (http://hdl.loc.gov/loc.pnp/ds.10863)

Image by Library of Congress (http://hdl.loc.gov/loc.pnp/ds.11519)
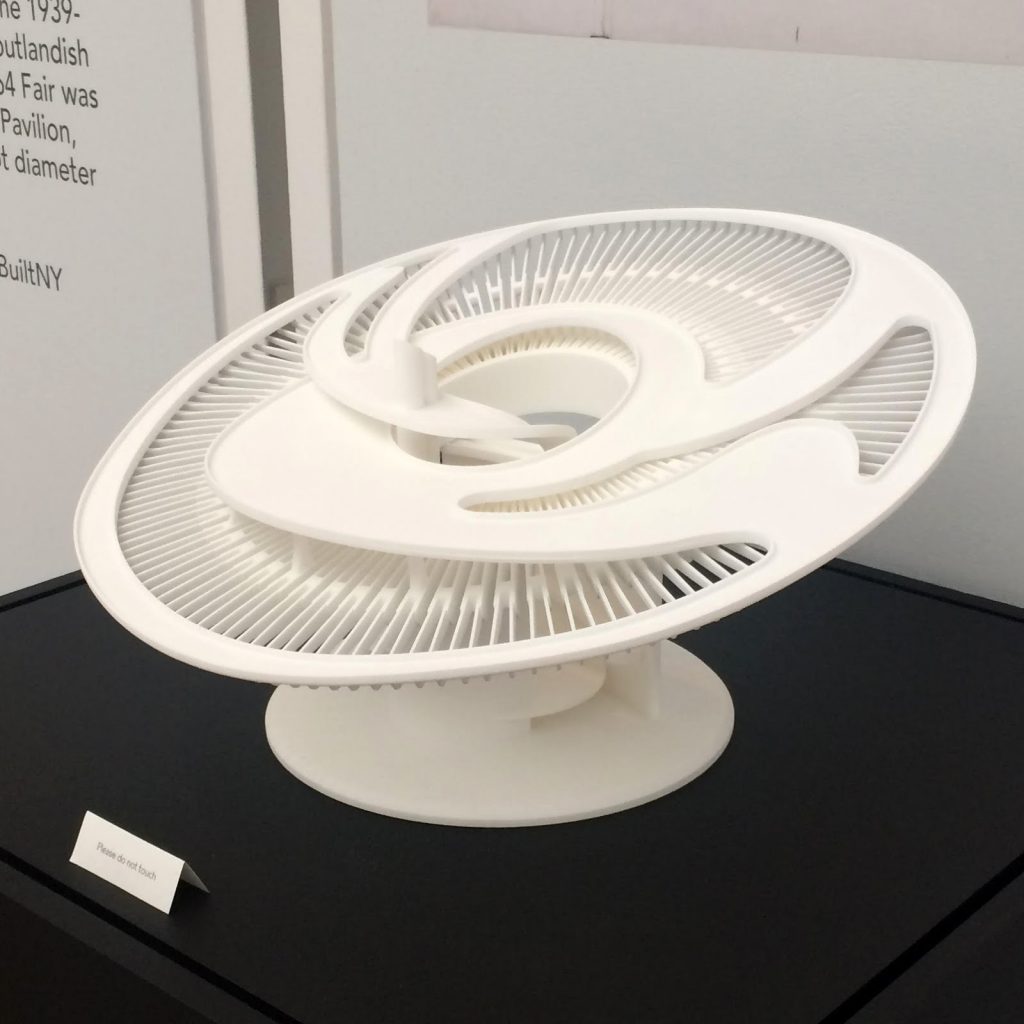
Photo taken from the exhibition Never Built New York exhibited in the Queens Museum from September 17 of 2017 to February 18 of
2018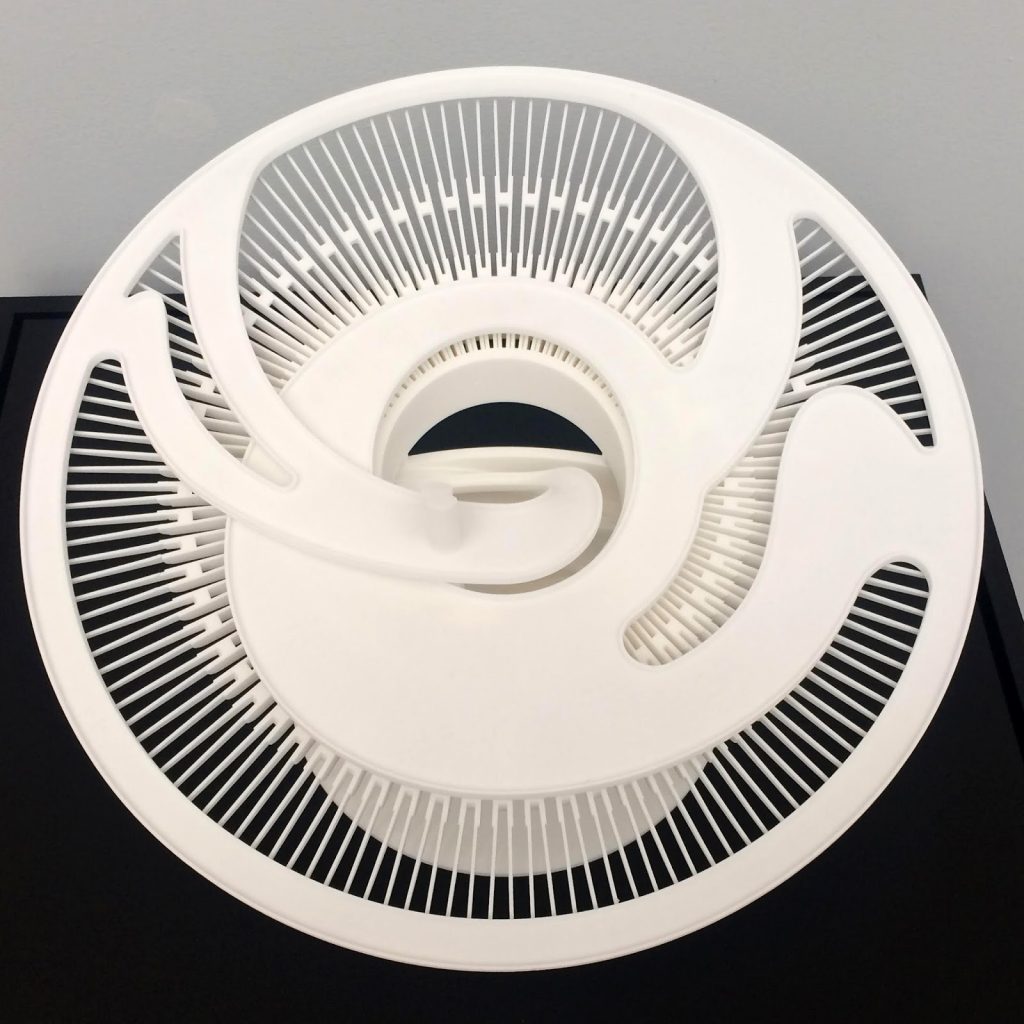
Photo taken from the exhibition Never Built New York exhibited in the Queens Museum from September 17 of 2017 to February 18 of
2018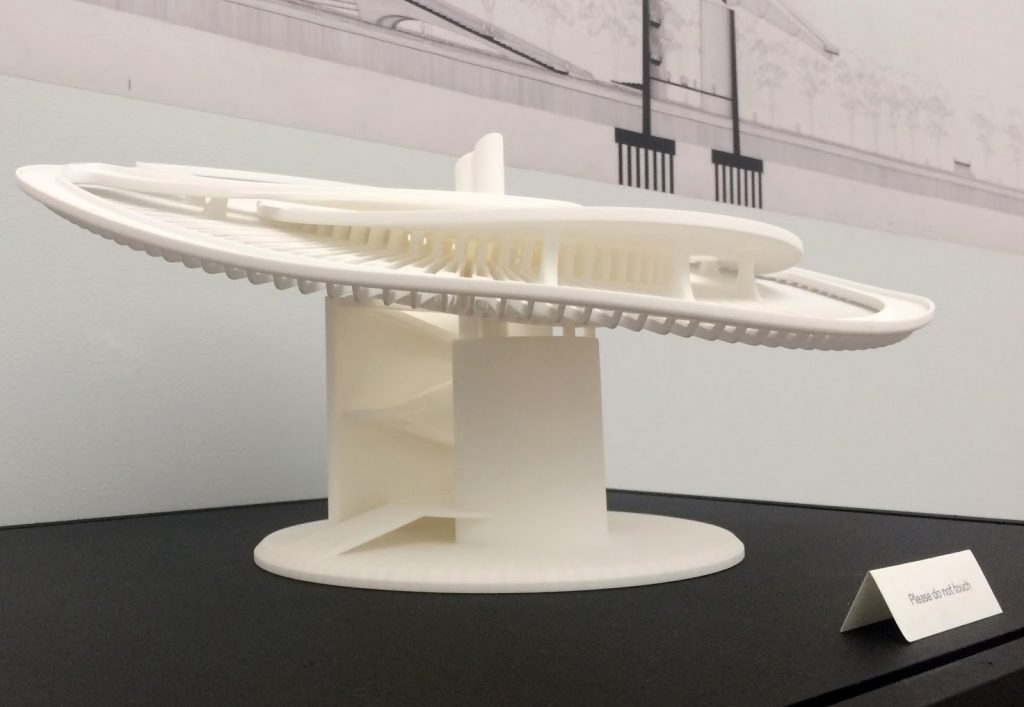
Photo taken from the exhibition Never Built New York exhibited in the Queens Museum from September 17 of 2017 to February 18 of
2018
