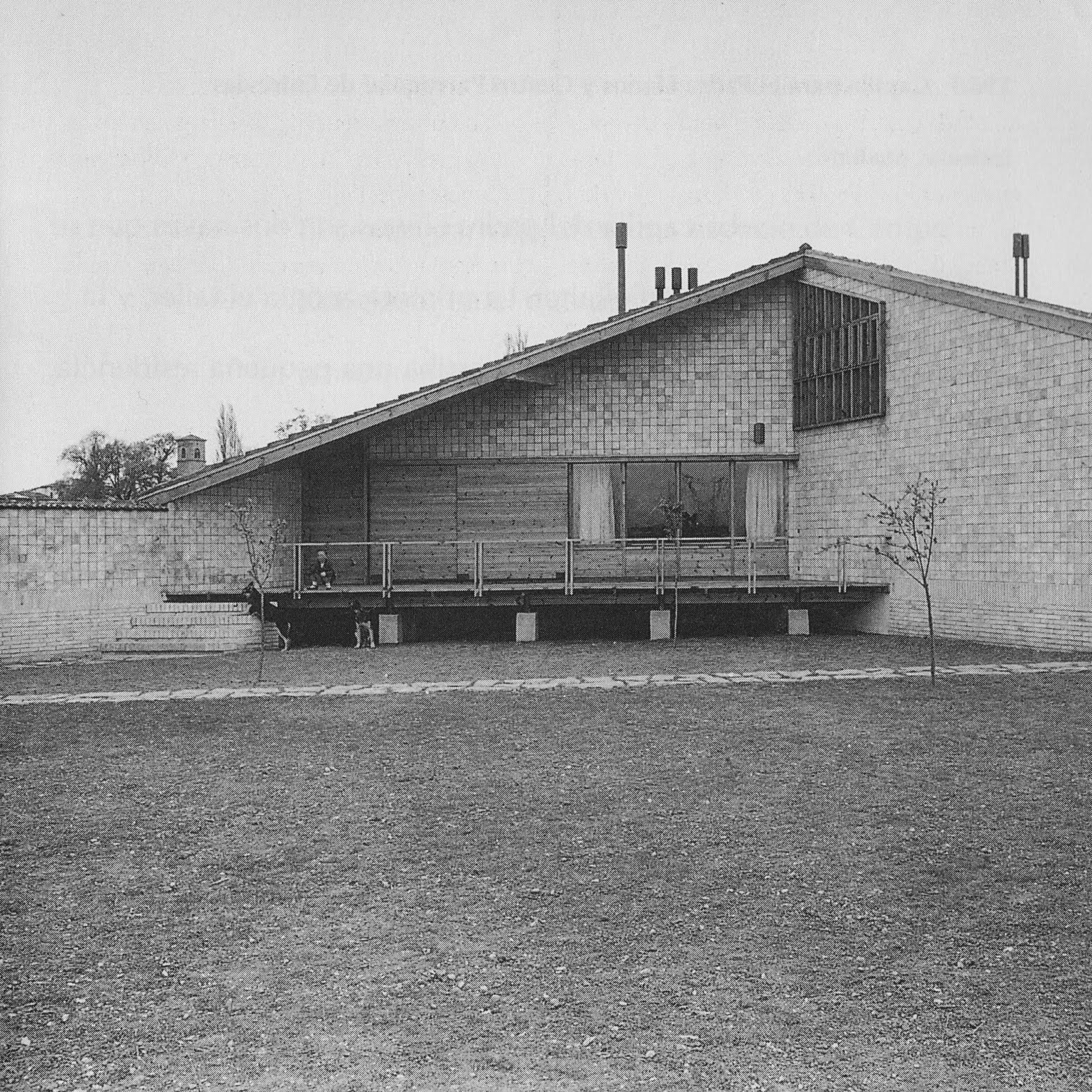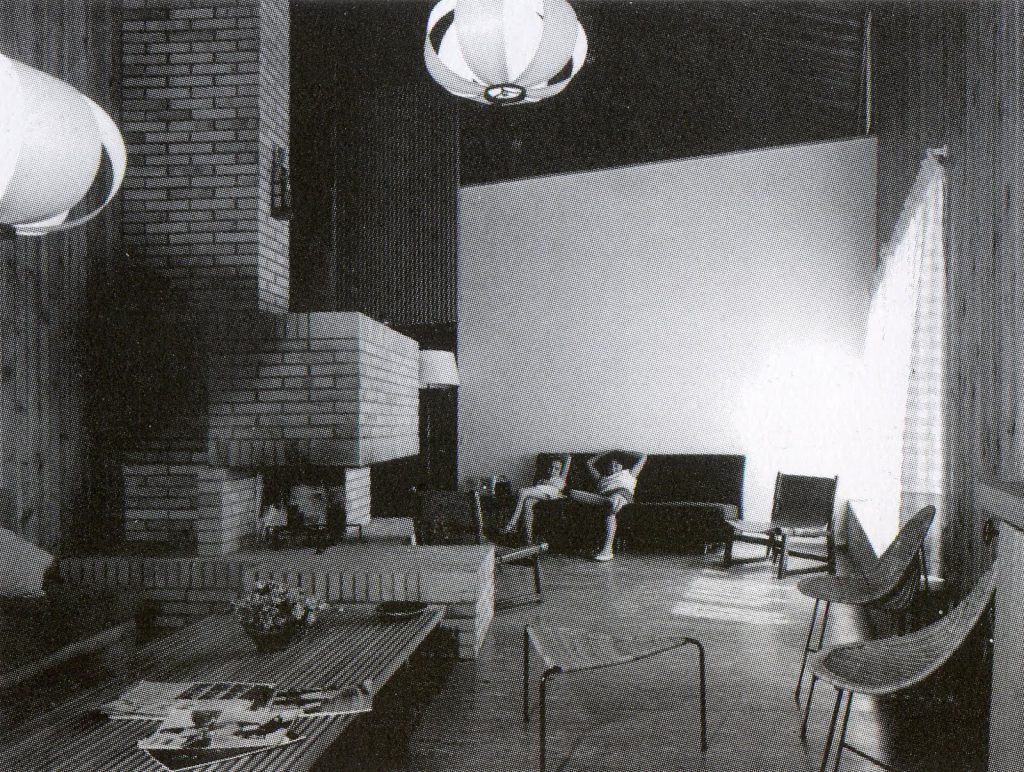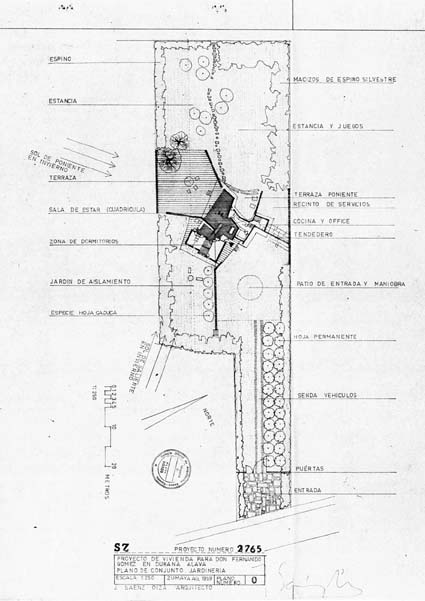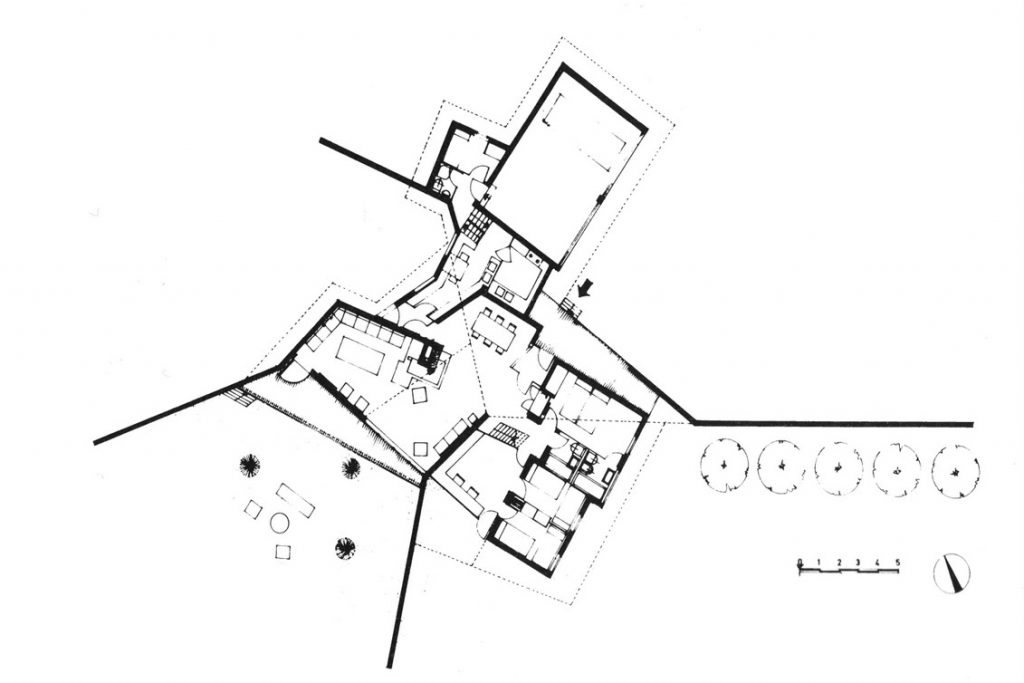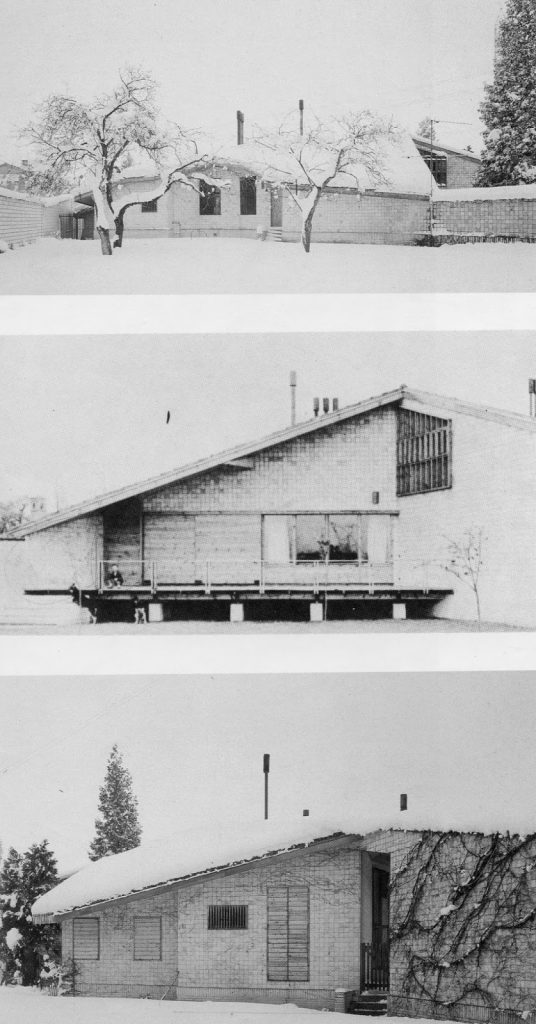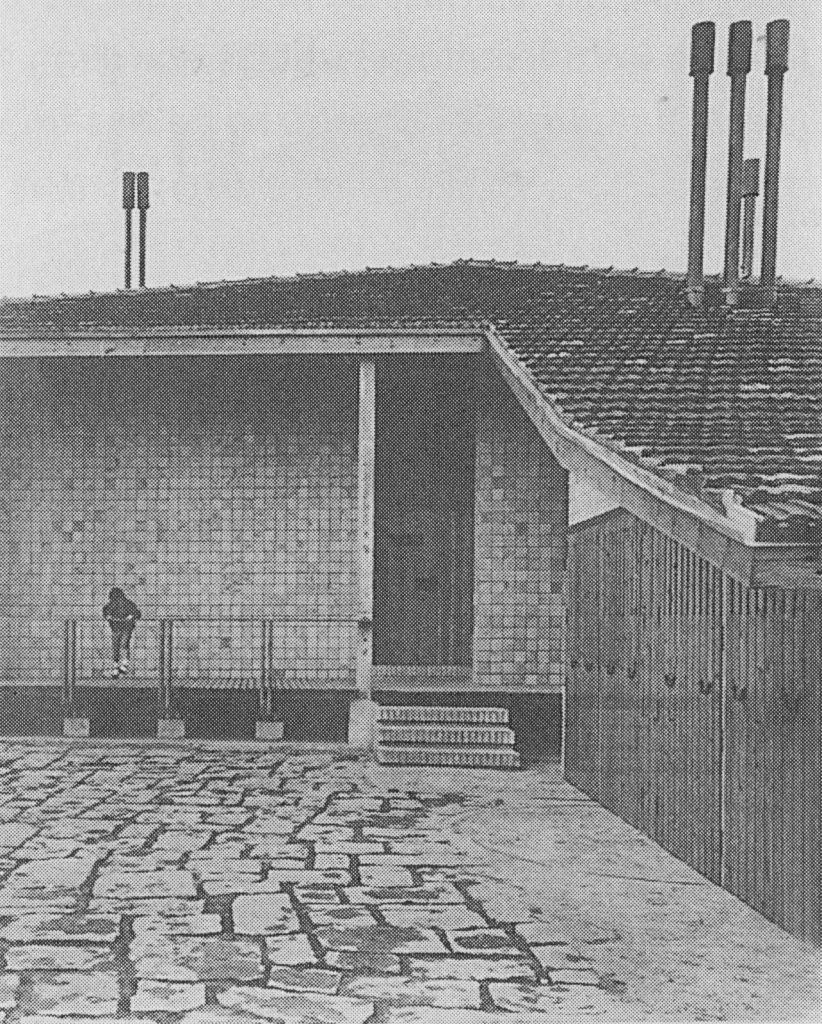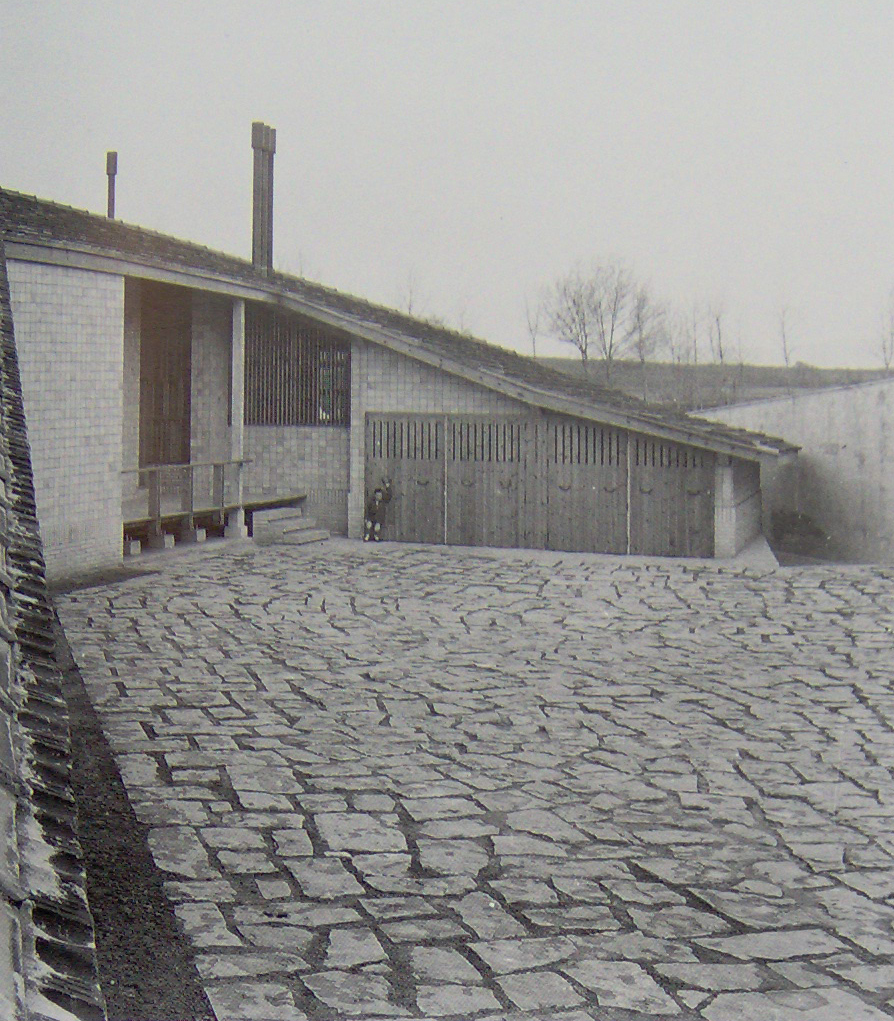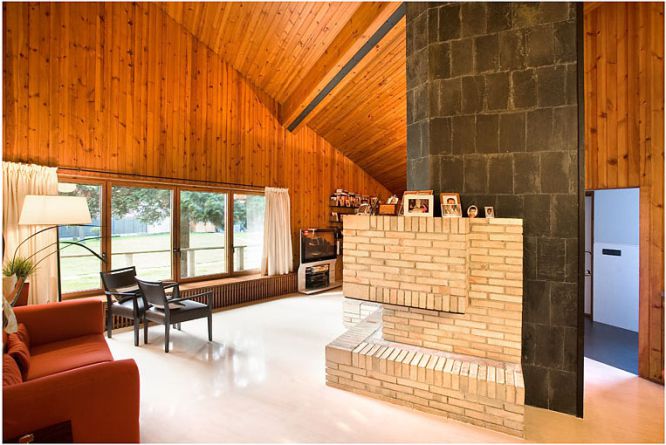Francisco Javier Saenz was probably the most successful Spanish architect that moved away from the most orthodox rational aesthetic during the Modern Movement. He graduated from School of Architecture of Madrid and, once he finished his college time, he got a scholarship to travel through the United States and know the International Modern Movement, specially the architecture of Frank Lloyd Wright. When he returned to Spain, he started to build some conventional buildings, closer to the style of this moment in Spain. The Fernando Gomez House was the first project where he began applying some organic principles to his architecture, closer to a topographic or landscape approach.
Si hubo un arquitecto en el Movimiento Moderno español que fue capaz de encontrar una libertad formal alejada de los principios racionalistas más ortodoxos, ese fue Francisco Javier Sáenz de Oiza. Arquitecto por Escuela de Arquitectura de Madrid, al terminar la carrera consigue una beca que le permite viajar por Estados Unidos y conocer el Movimiento Moderno y especialmente la figura de Frank Lloyd Wright. Tras regresar a España y tras una serie de obras más acotadas, propias del periodo franquista, la Casa Fernando Gómez es el primer proyecto donde comienza a aplicar estos principios más organicistas más cercanos al paisajismo.
The House Fernando Gomez is organized through a central fireplace that ends up in a large roof with three planes. This roof covers the entire house and exceeds in some areas the irregular interior walls. The relation between the roof and the walls create an organic continuity between the interior spaces and the garden. Although the complex geometry of the layout, the house is clearly divided in the main areas: a large living room, a service area and three bedrooms.
La Casa Fernando Gómez se estructura en torno a una gran chimenea central desde donde se crea una gran cubierta a tres aguas que envuelve toda la vivienda. Una serie de muros irregulares dividen el espacio interior y se extienden más allá de la cubierta sobre el jardín creando una continuidad entre orgánica entre dentro y fuera. Pese a una geometría compleja, la vivienda está claramente dividida en tres áreas: un gran comedor, una zona de servicios y un conjunto de dormitorios.
