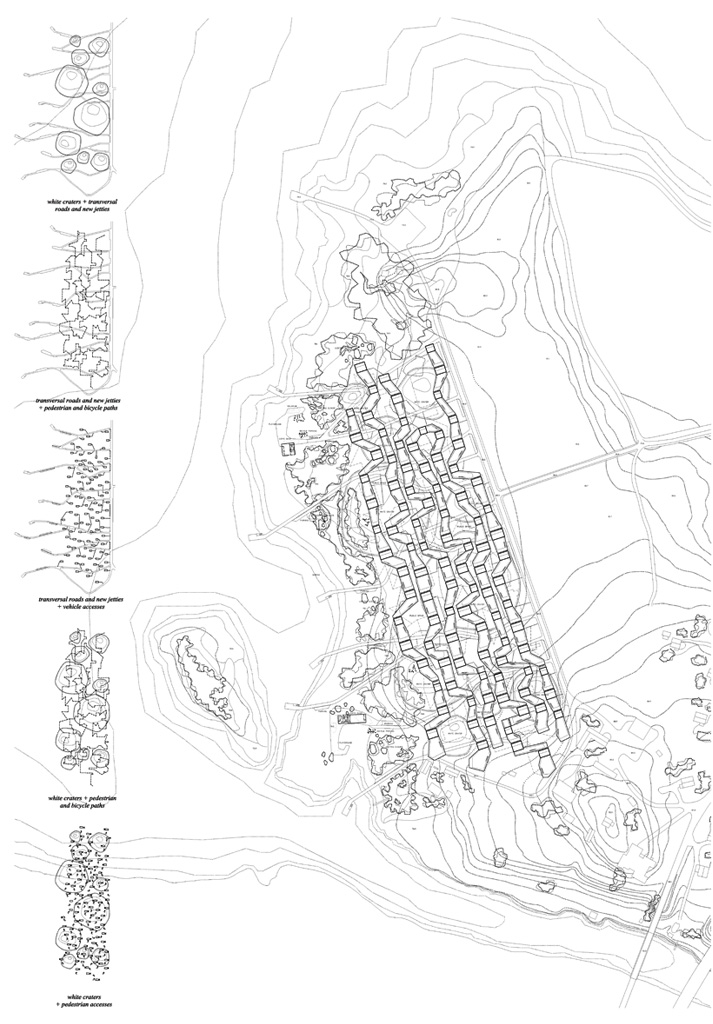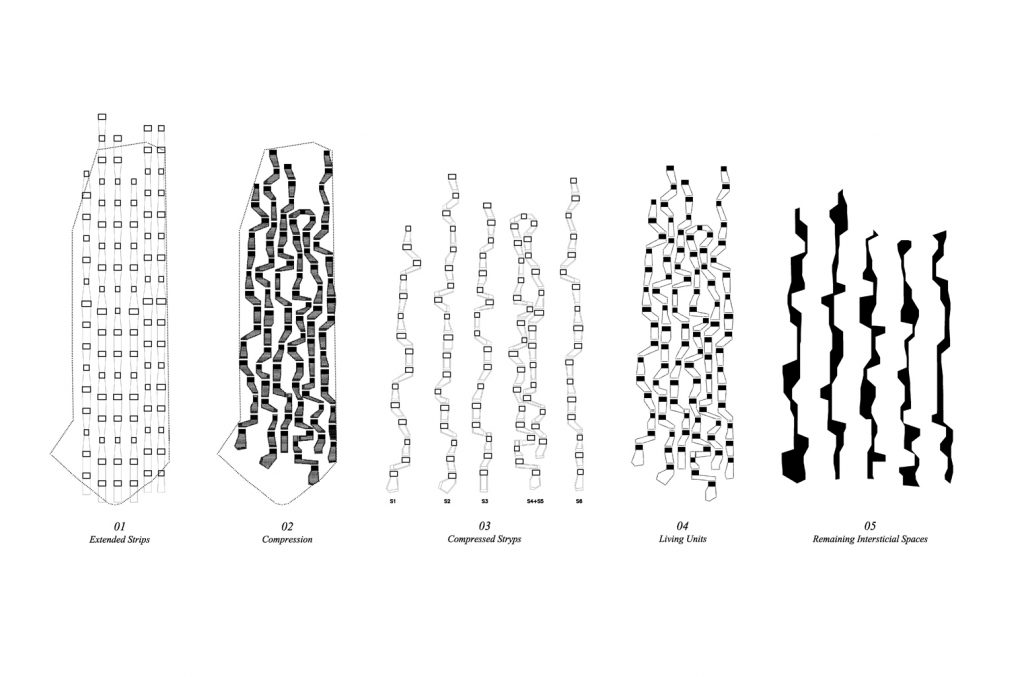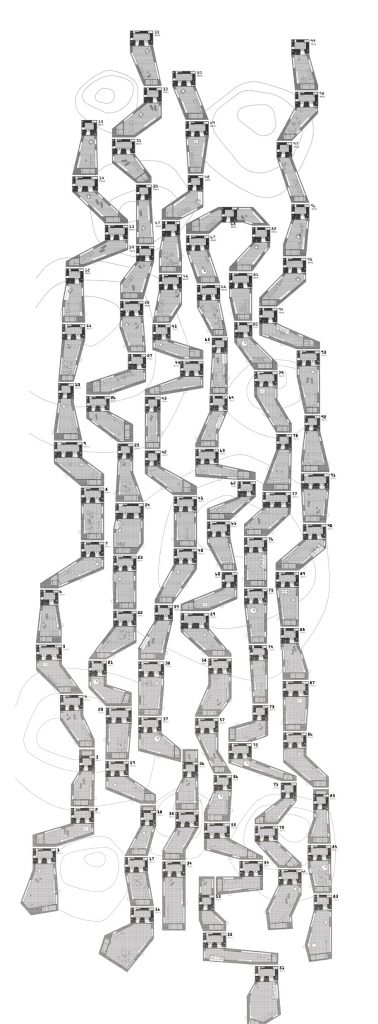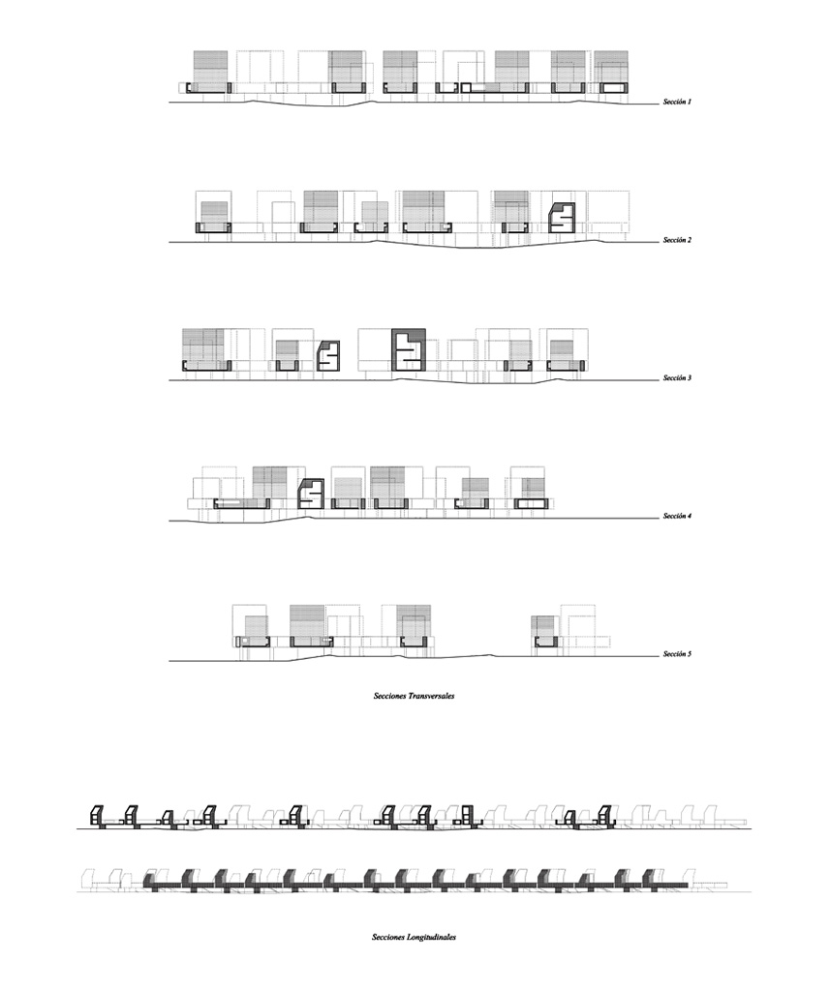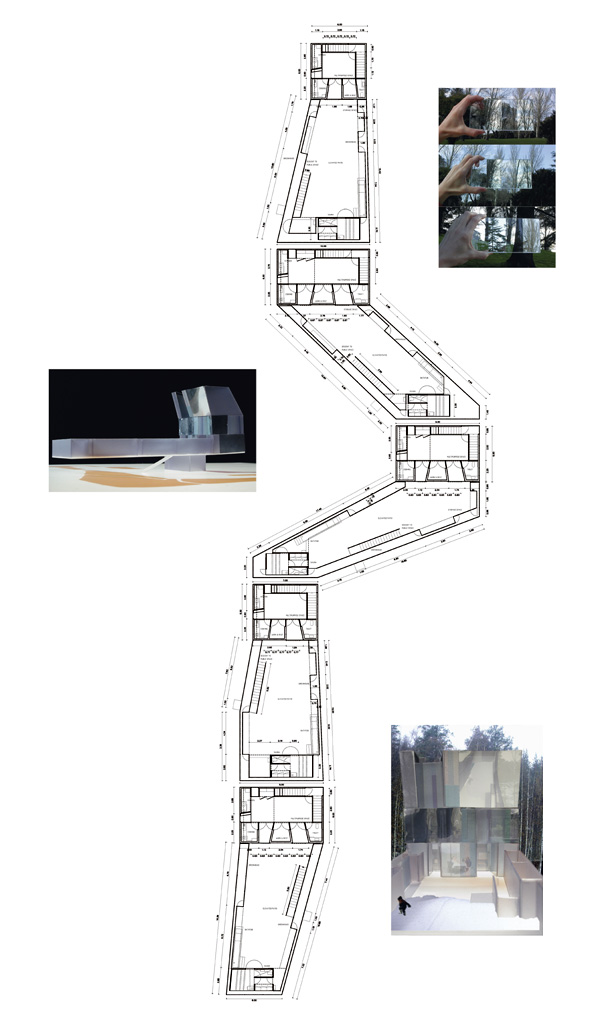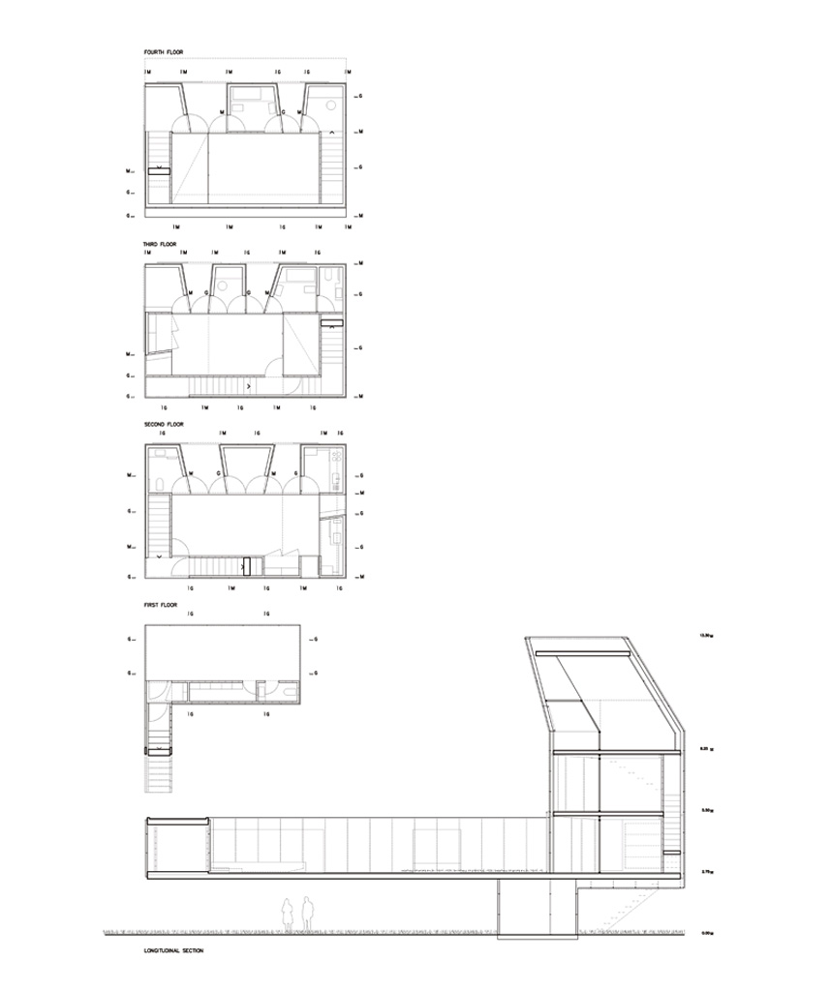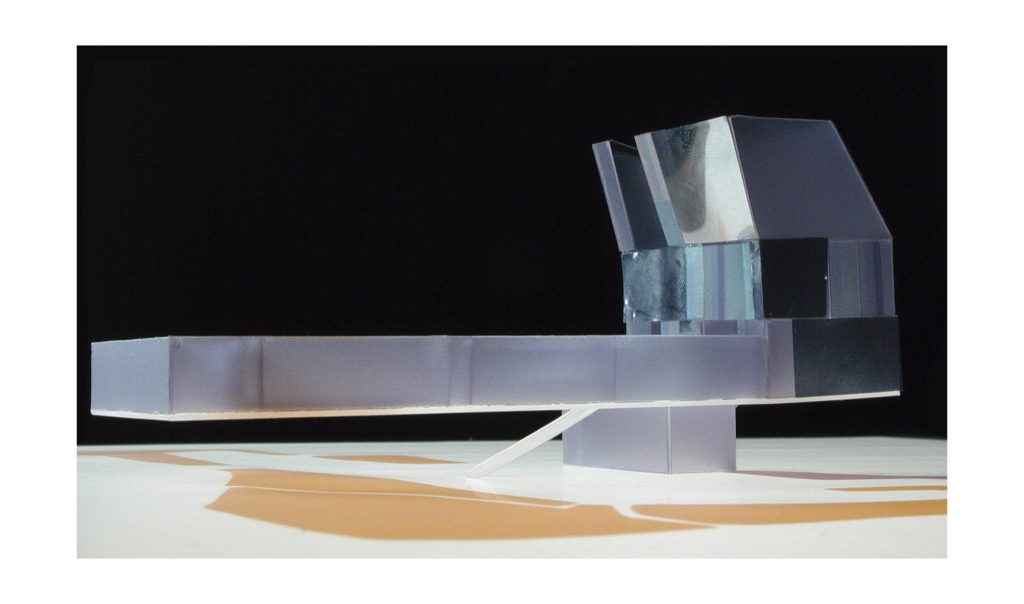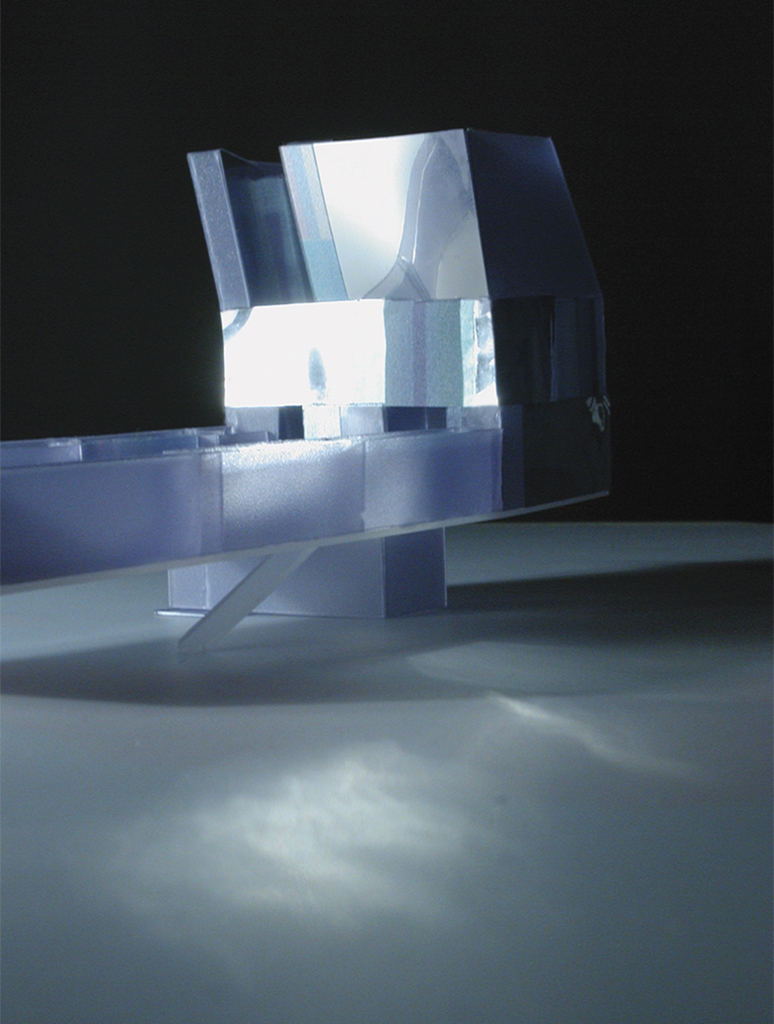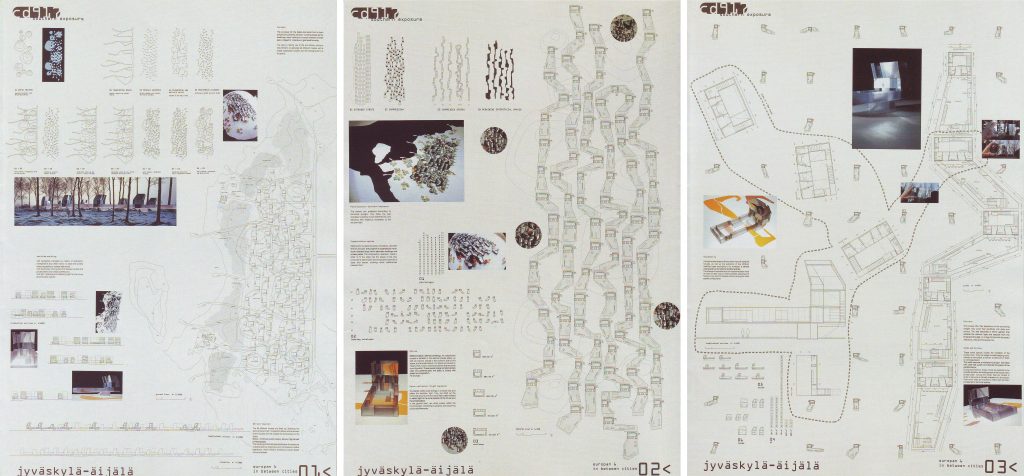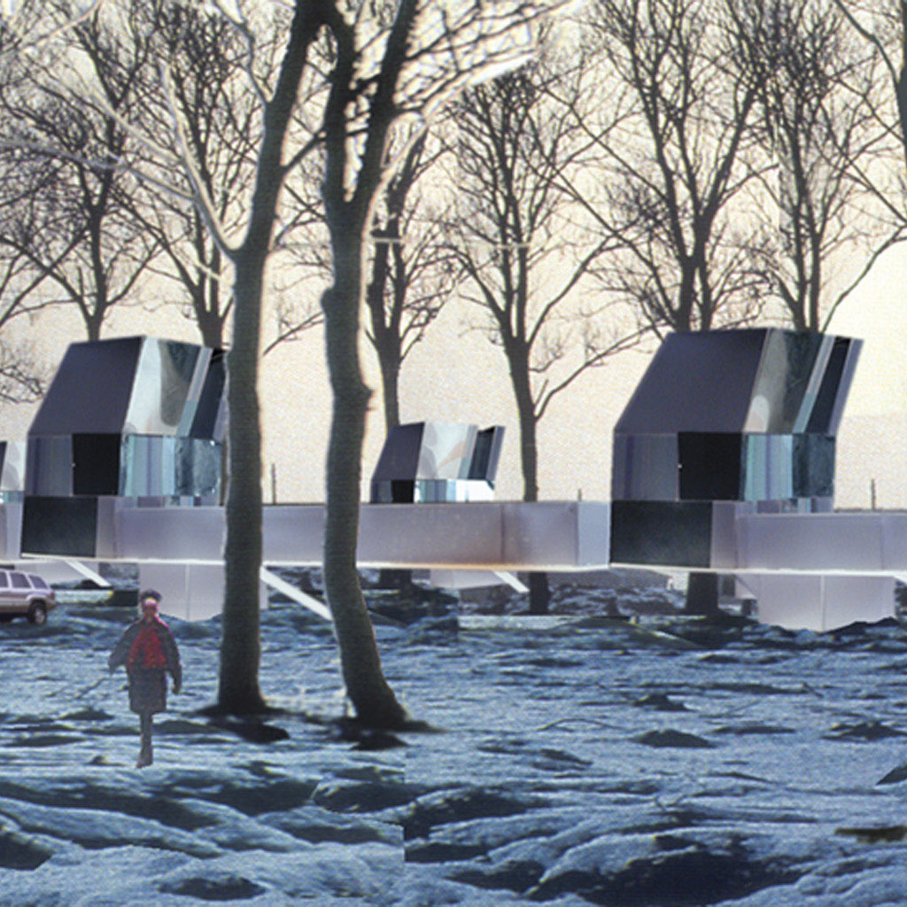Our proposal for the Äijälä site is based on a simple decision: to atomize the housing program. Instead of grouped or collective housing we have single-family dwellings, all of them south-facing, with a private courtyard. First, we generated 99 different dwellings and the necessary low density using a single spatial system and an ever-changing courtyard shape. The second step was to define and apply an ordering system based on an abstract system of surfaces, densities and types of dwellings, organizing the program into north–south strips alternating houses and private courtyards. After that, the strips were compressed in order to adapt them to the shape of the site, warping the types and units to prevent any visual interference between them. The housing units are raised, so there is continuous public space on the ground, and fragmented private space above. The resulting interface zones between the strips produce spatial compressions and expansions that subdivide the continuous public space into small and spatially controlled areas. The proposal as a whole has the character of an urban landscape: it could be read as a piece of city, composed of a myriad of synchronized entities.
Nuestra propuesta para el sitio de Äijälä se basa en una simple decisión: atomizar el programa de vivienda. En lugar de viviendas agrupadas o colectivas tenemos viviendas unifamiliares, todas ellas orientadas al sur, con patio privado. Primero, generamos 99 viviendas diferentes y la baja densidad necesaria utilizando un sistema espacial único y una forma de patio en constante cambio. El segundo paso fue definir y aplicar un sistema de ordenamiento basado en un sistema abstracto de superficies, densidades y tipos de viviendas, organizando el programa en franjas norte-sur alternando casas y patios privados. Posteriormente, las tiras se comprimieron para adaptarlas a la forma del solar, alabeando las tipologías y unidades para evitar cualquier interferencia visual entre ellas. espacio privado arriba. Las zonas de interfaz resultantes entre las tiras producen compresiones y expansiones espaciales que subdividen el espacio público continuo en áreas pequeñas y espacialmente controladas. La propuesta en su conjunto tiene el carácter de un paisaje urbano: podría leerse como un trozo de ciudad, compuesto por una miríada de entidades sincronizadas.
Each house is as a solar machine that captures solar energy and light very simply, rising above the new horizontal ground with an angled enclosure to reflect the southern light into the dwellings and private courtyards. A garden of mirrors is constructed using borrowed reflections, occlusions and transparencies from the forest, the lake and the activities inside the dwellings. A single but mutable spatial system facilitates the production of similar units with different surfaces: a universal, empty central space surrounded by a ring of smaller spaces. This ring is understood as a thickened but light and hollowed skin filled with uses that qualify and free up the space of the central rooms, allowing the dwellings to be adapted to any lifestyle without varying their spatial configuration. In summer these rooms open outwards and enable the houses to be extended onto the private courtyard, while in winter they are closed for use as a heat buffer. In each private patio there is an independent entrance, a sauna on the south face, and a small vessel for bathing. The courtyards are closed by means of empty, translucent components that can be easily reconfigured as sheltering greenhouses or complementary spaces for storage: the courtyard is enclosed by plastic and vegetation. Deep and light. 99 different courtyards, so 99 different dwellings.
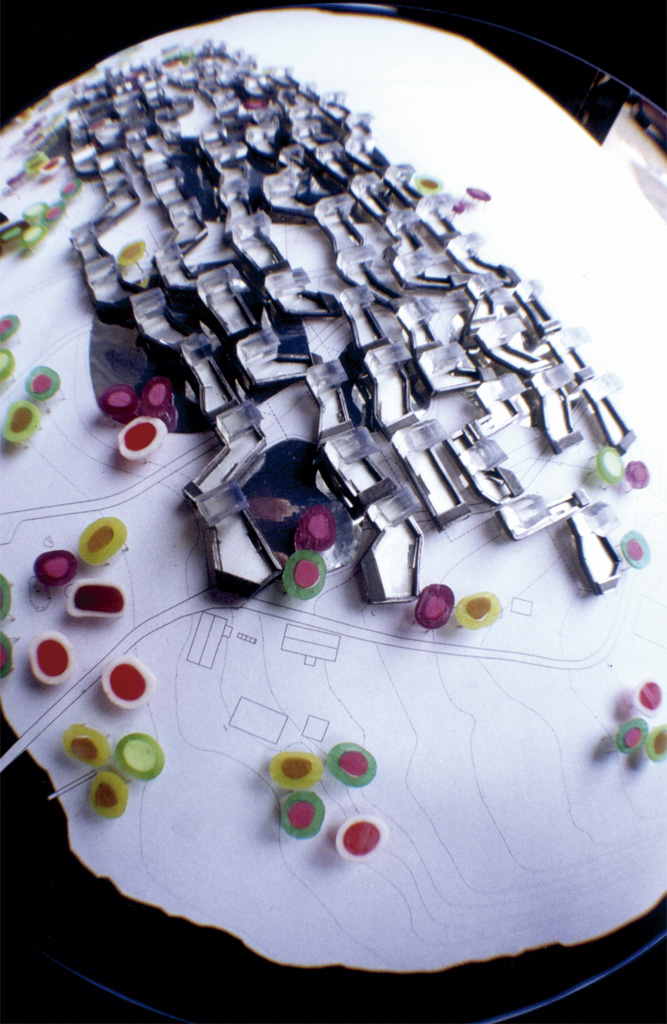
Cada casa es como una máquina solar que captura la energía solar y la luz de manera muy simple, elevándose sobre el nuevo suelo horizontal con un cerramiento en ángulo para reflejar la luz del sur en las viviendas y patios privados. Se construye un jardín de espejos a partir de reflejos, oclusiones y transparencias prestadas del bosque, el lago y las actividades al interior de las viviendas. Un sistema espacial único pero mutable facilita la producción de unidades similares con diferentes superficies: un espacio central universal, vacío, rodeado por un anillo de espacios más pequeños. Este anillo se entiende como una piel engrosada pero ligera y ahuecada llena de usos que cualifican y liberan el espacio de las estancias centrales, permitiendo adaptar las viviendas a cualquier estilo de vida sin variar su configuración espacial. En verano estas estancias se abren hacia el exterior y permiten extender las casas hacia el patio privado, mientras que en invierno se cierran para su uso como amortiguador de calor. En cada patio privado hay una entrada independiente, una sauna en la cara sur y una pequeña embarcación para bañarse. Los patios están cerrados por medio de componentes vacíos y translúcidos que pueden reconfigurarse fácilmente como invernaderos de abrigo o espacios complementarios para el almacenamiento: el patio está cerrado por plástico y vegetación. Profundo y ligero. 99 patios diferentes, por lo que 99 viviendas diferentes.
Text via Amid. Cero9. Images via Amid Cero9 and Europan.
