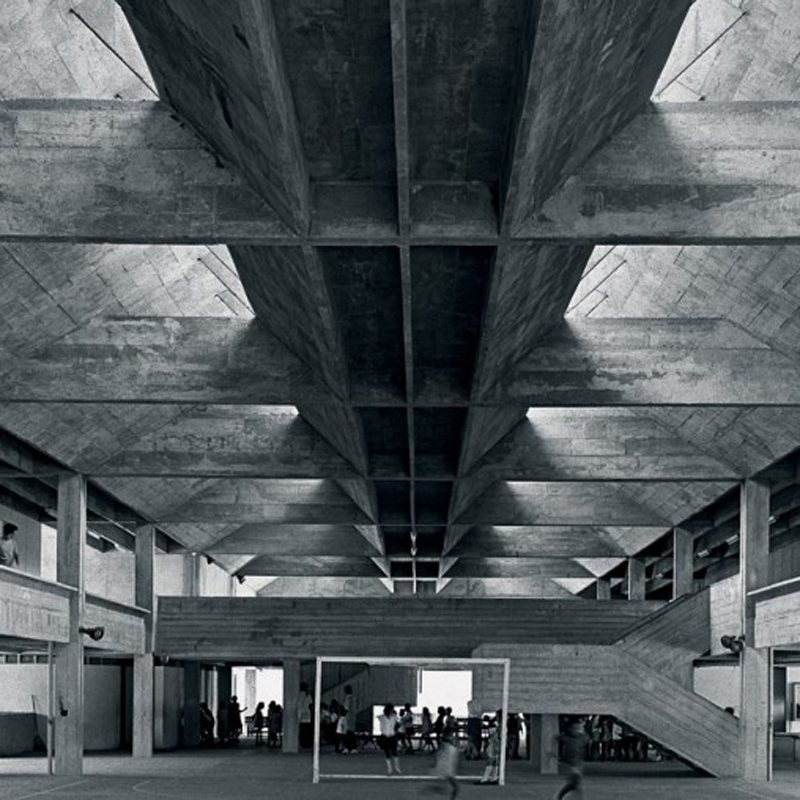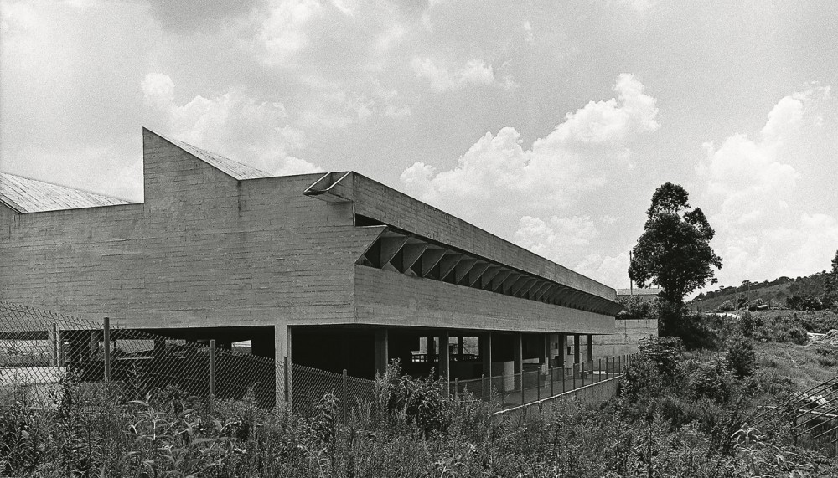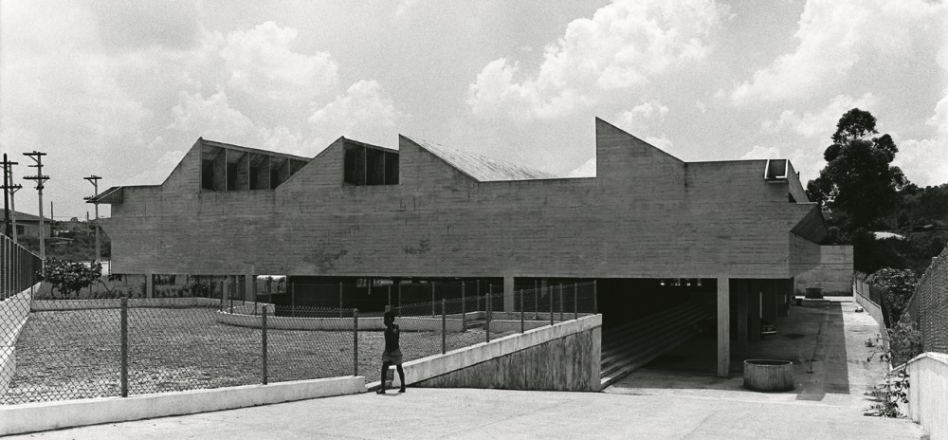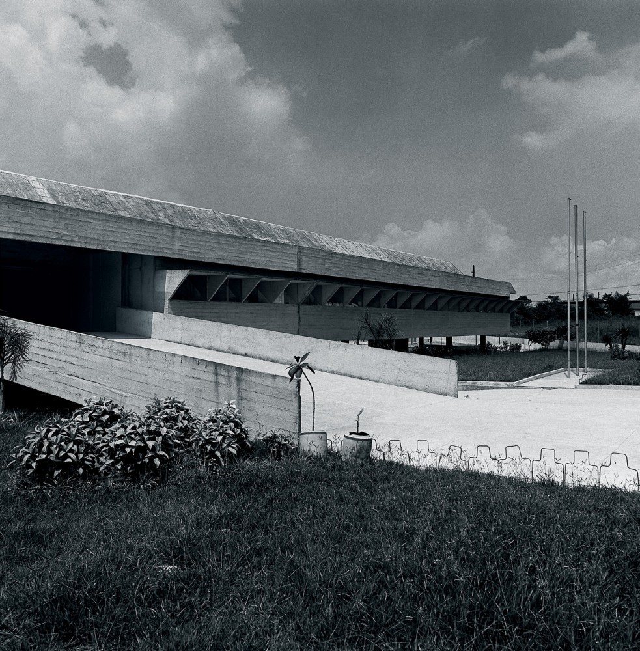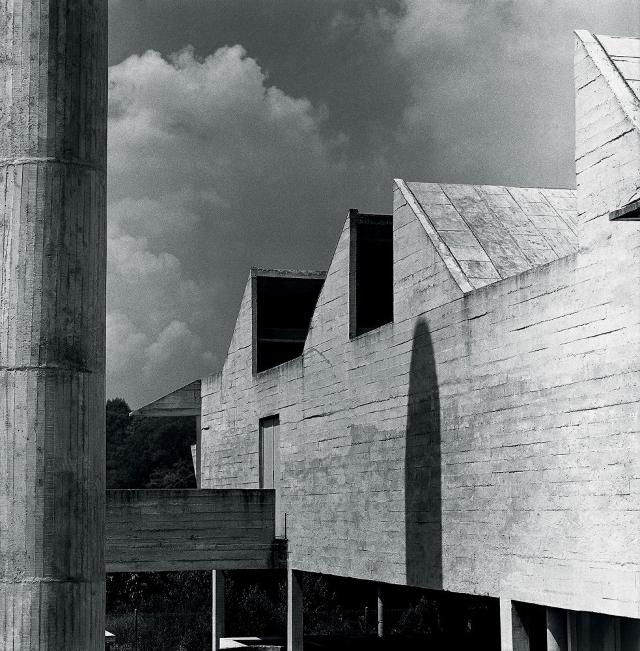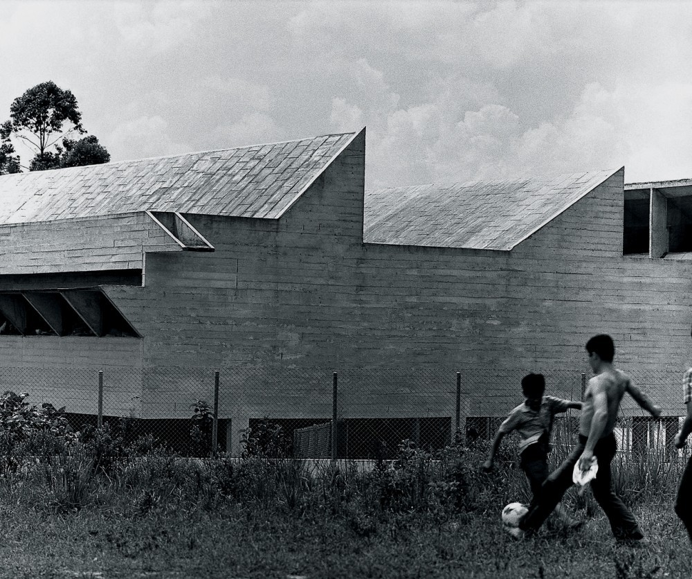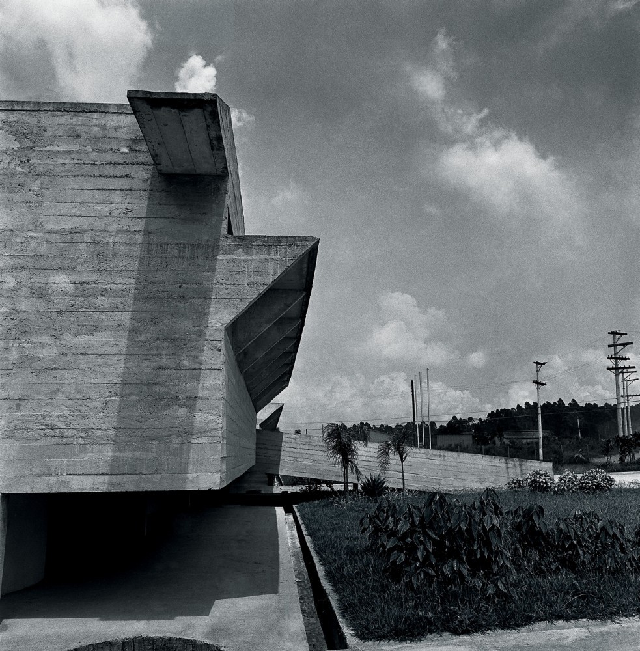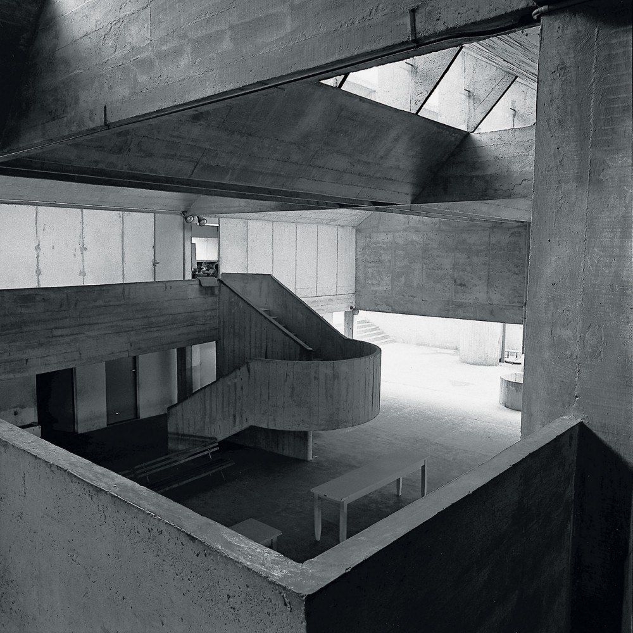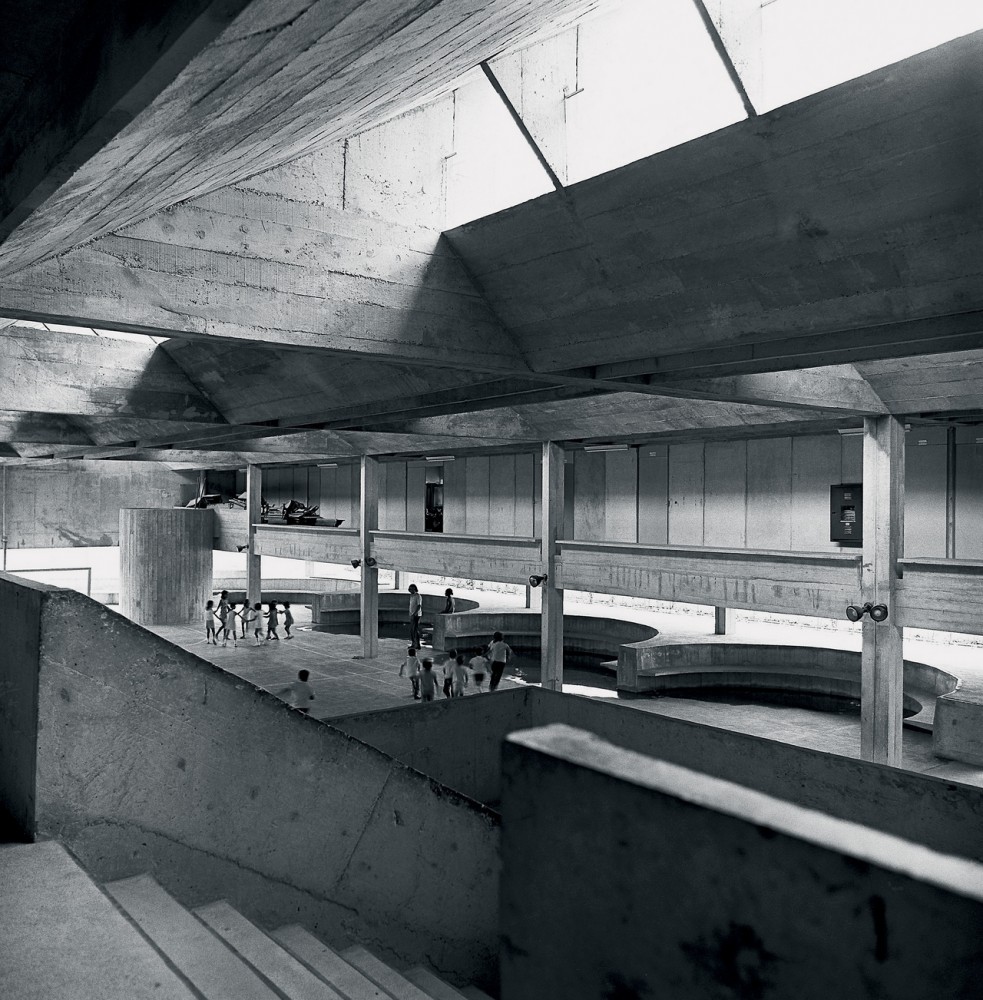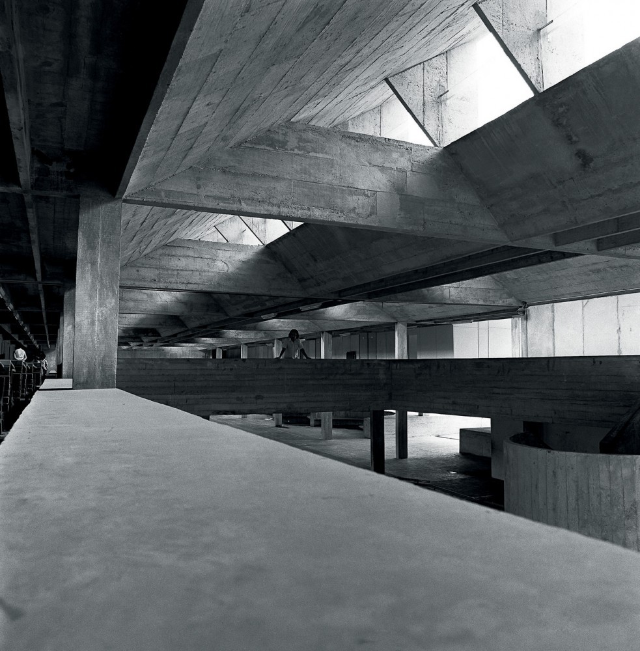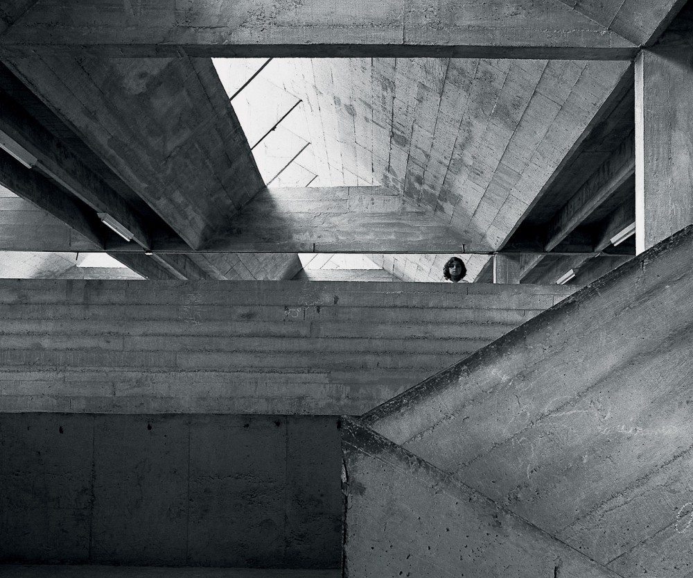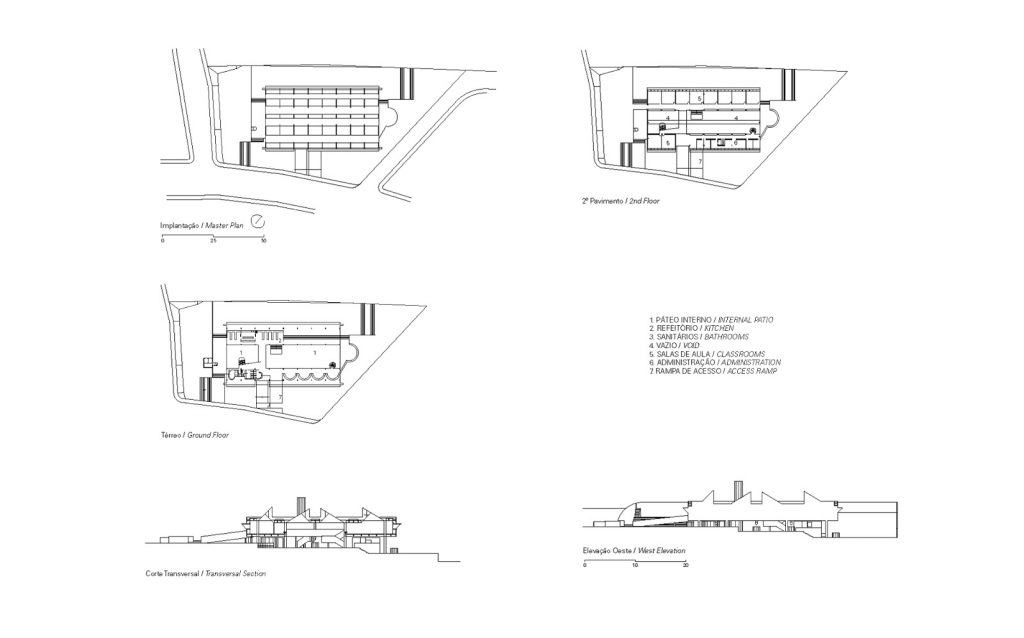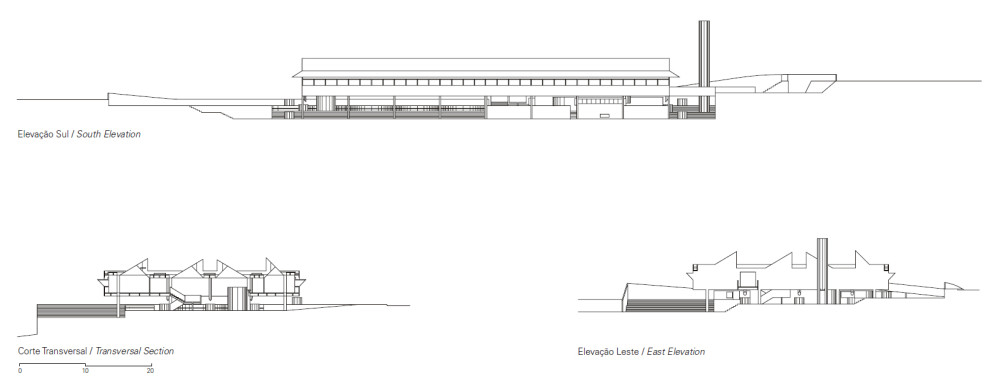“Jardim Ipê School, located on a residential area within the car industry belt, expected in its programme development eight classrooms, social common spaces, administrative areas, refectory and support tasks. This way, I instituted a horizontal layout in which the great public void set uo and structure every space in the building, in order to allow a whole spatial and teaching flexibility. This flexible structure, fostered a compulsory research in teaching strategies and let the teachers establish different spatial configurations considering such research and teaching. The structure was thought as a group of concrete “porticos” enclosed by floor-to-ceiling slabs and walls. The aim of this project is the public void unifying school and community through daily activities.”
Escola Jardim Ipê
- Author: Dezio Tozzi
- Location: Brasil (São Paulo)
- Year: 1965
- Function: Education
- Elements: Atrium, Structure
- Status: Built
- Tags: Brutalism, Flexibility, Sunlight
“La escuela Jardim Ipê, ubicada en un área residencial insertada en el distrito industrial automovilístico de la ciudad, preveía en su programa un conjunto de ocho salas de clases, espacios de recreación y convivencia, administración, refectorio y actividades de apoyo. De esa manera, adopté el partido arquitectónico horizontal en que un amplio espacio central integra y organiza todos los sectores, con el fin de propiciar total flexibilidad en la organización espacial y didáctica de la escuela. Esa solución flexible, indujo a una necesaria experimentación pedagógica y permite diversas configuraciones espaciales teniendo en cuenta la investigación y docencia. La estructura de hormigón fue concebida como un sistema de pórticos cerrados por las losas de piso a techo. El espacio central integrador de las actividades de la escuela y la comunidad, es el objetivo de este proyecto.”
Dezio Tozzi
Further Information on:
