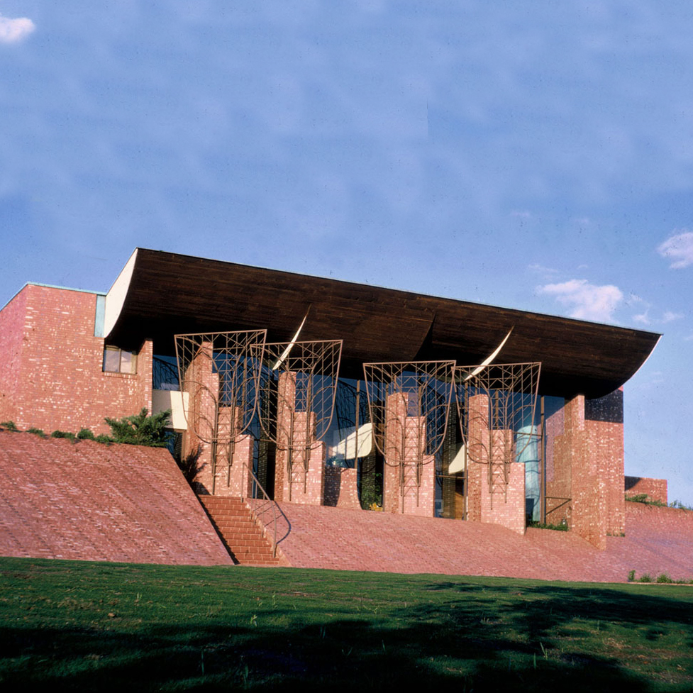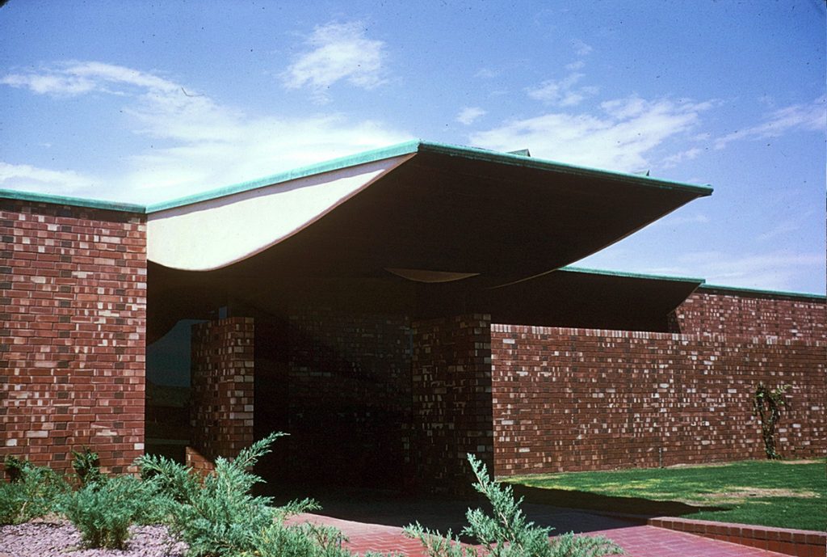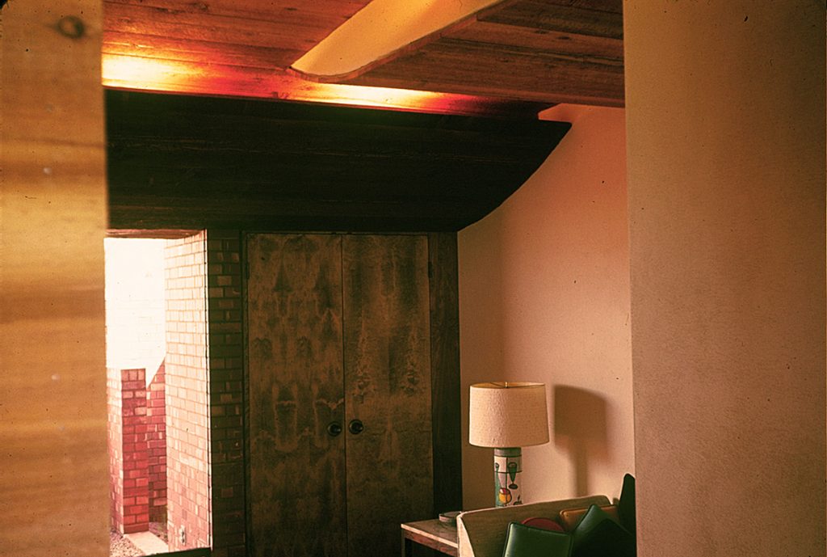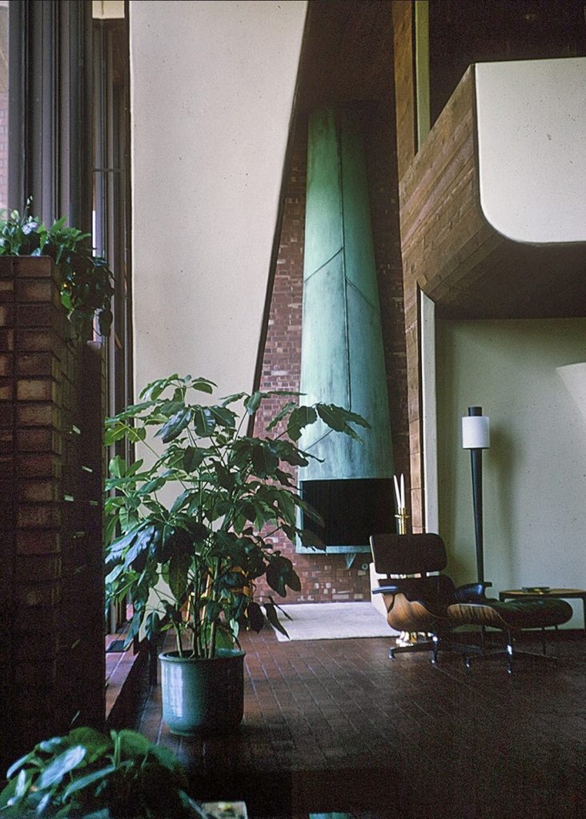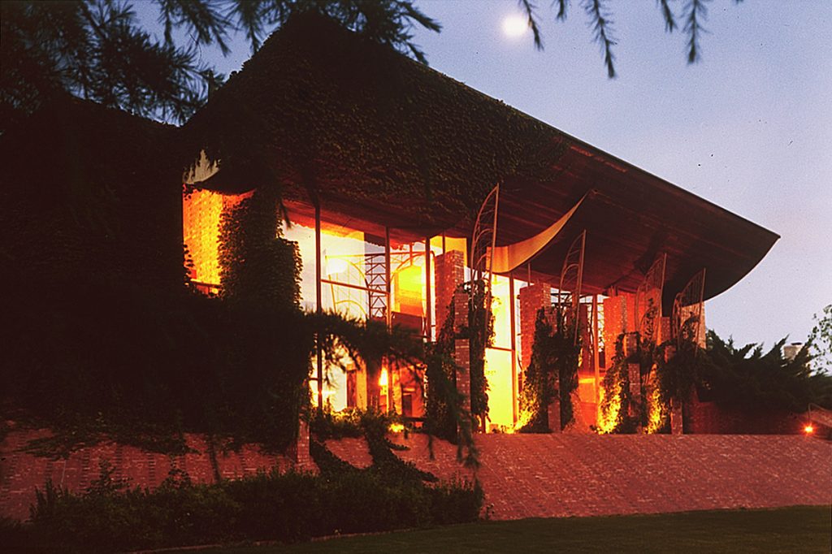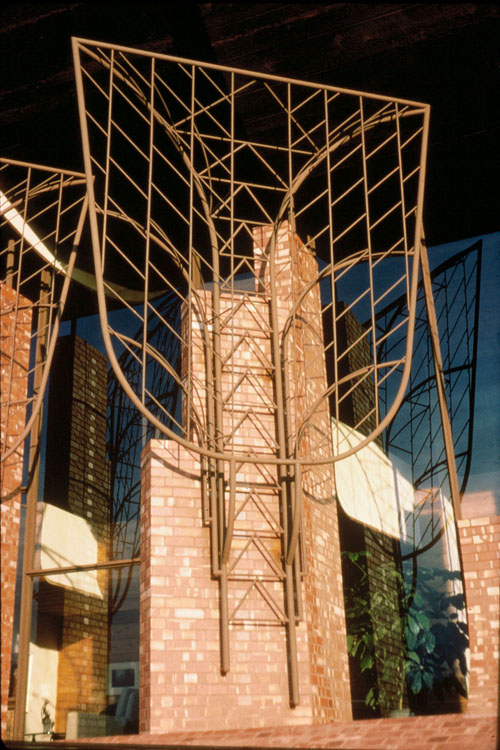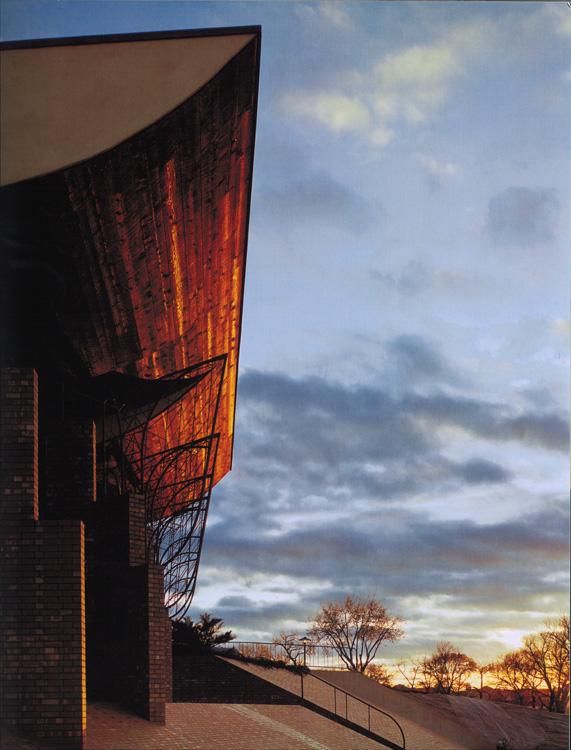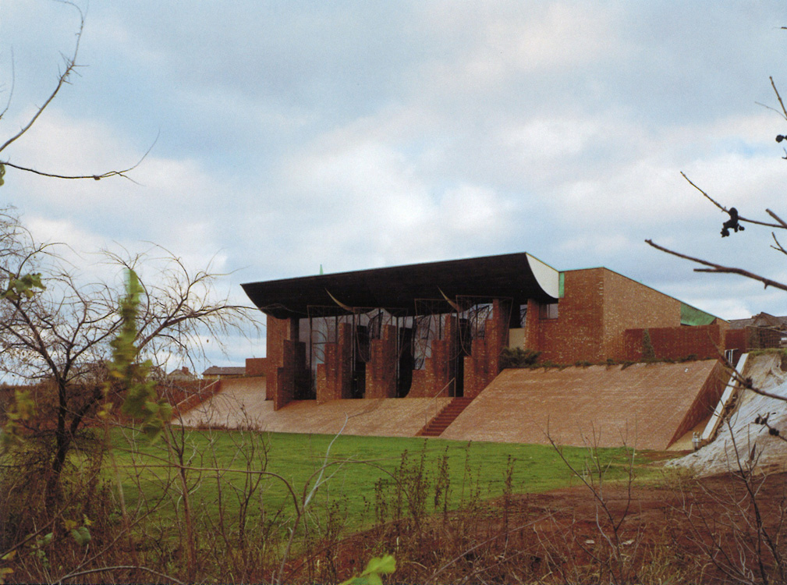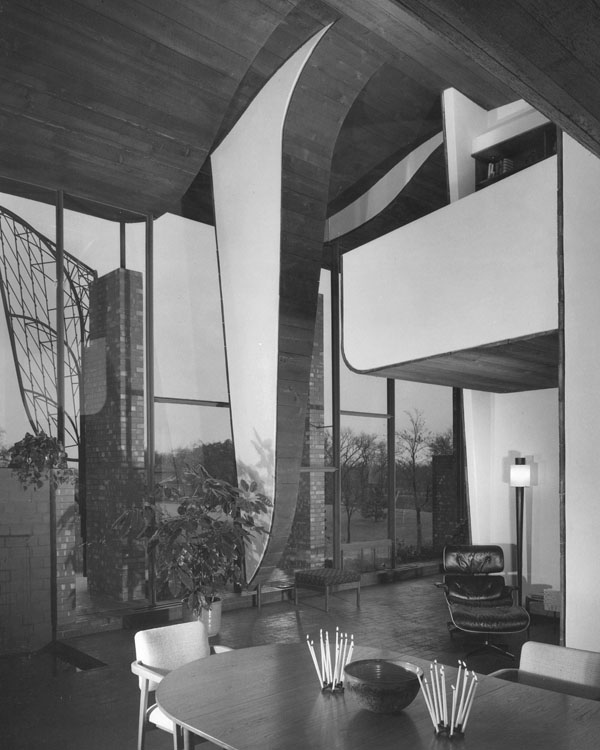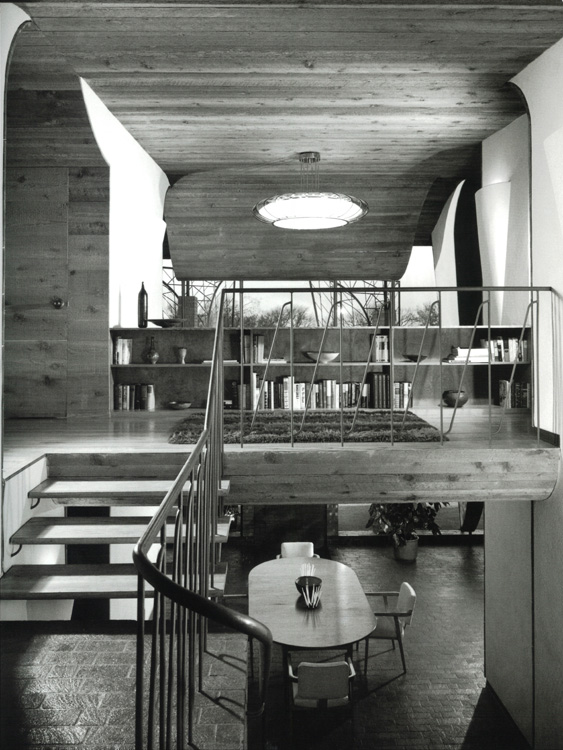An increasingly popular model of subdivision planning for affluent Americans is the grouping of houses to overlook the greens of a golf course. A golf course provides a permanent green space and a recreational and social facility enjoyed by many Americans. The houses surrounding a private course and clubhouse are usually expensive. Typically they exemplify ranch, Tudor, colonial, and other assorted styles affirming the taste of the user, each one unrelated in design to the next. The Cunningham Residence is located in this kind of setting.
Uno de los modelos urbanos cada vez más popular entre los estadounidenses adinerados es la agrupación de casas alrededor de un campo de golf. Estos campos ofrecen un espacio verde permanente y una instalación recreativa y social que disfrutan muchos estadounidenses. Estas caras suelen ser muy caras, por lo general ejemplifican el modelo de rancho o vivienda colonial y otro tipo de estéticas que tienen que ver con el gusto personal de cada residente y que poco o nada tienen que ver con la casa de enfrente. La residencia Cunningham está localizada en este entorno.
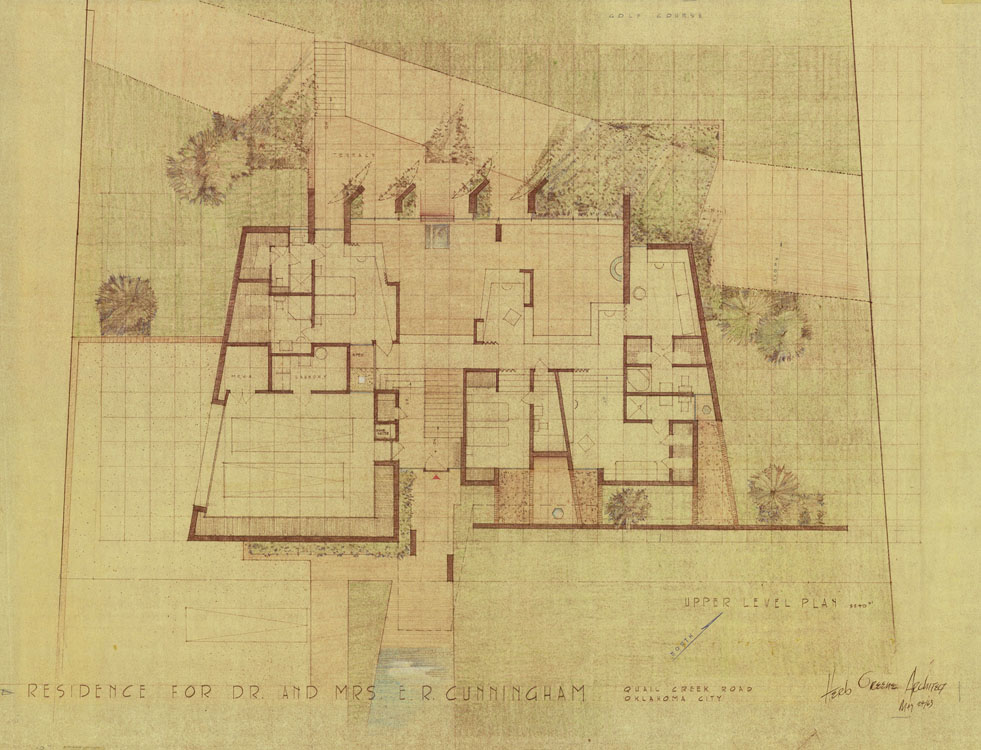
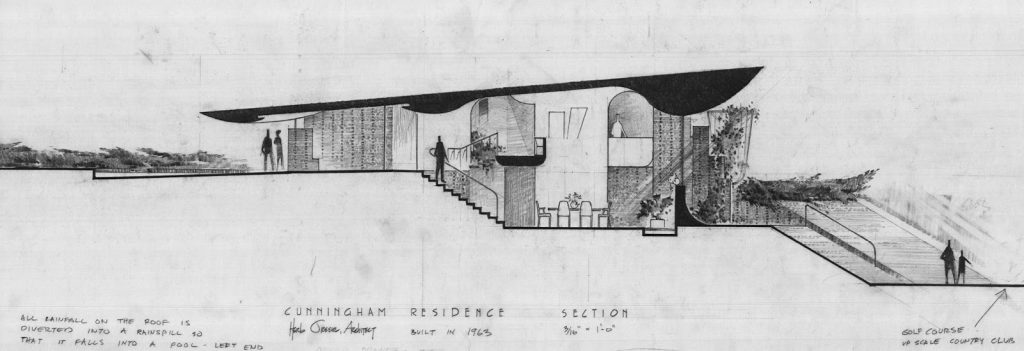
The owners are Dr. Cunningham, as orthodontist, and his wife, the owner and operator of a bookstore. They had become avid golfers and were active members of the country club. Both owners requested a fine house, one that would be comfortable but not cozy. Neither Mrs. Cunningham nor her husband was interested in kitchen or hobby shop domesticity. Mrs. Cunningham had become aware of architectural philosophy through her reading; she was interested in a house that could make an important philosophic statement but did not want a traffic-stopping curiosity. Both owners wanted to avoid upsetting the neighbors.
Los propietarios son el Dr. Cunningham, ortodontista, y su esposa, dueña de una librería. Eran entusiastas del golf y miembros activos del club de campo. Pidieron una casa que fuese cómoda pero no acogedora; por ejemplo a ninguno de los dos les interesaba la cocina u otros elementos asociados a la vida doméstica. La señora Cunningham tenía conocimientos arquitectónicos leyendo arquitectura y estaba interesada en una casa que tuviese un significado arquitectónico importante sin que por ello se convirtiera en lugar de peregrinación ya que ambos propietarios querían evitar molestar a los vecinos.
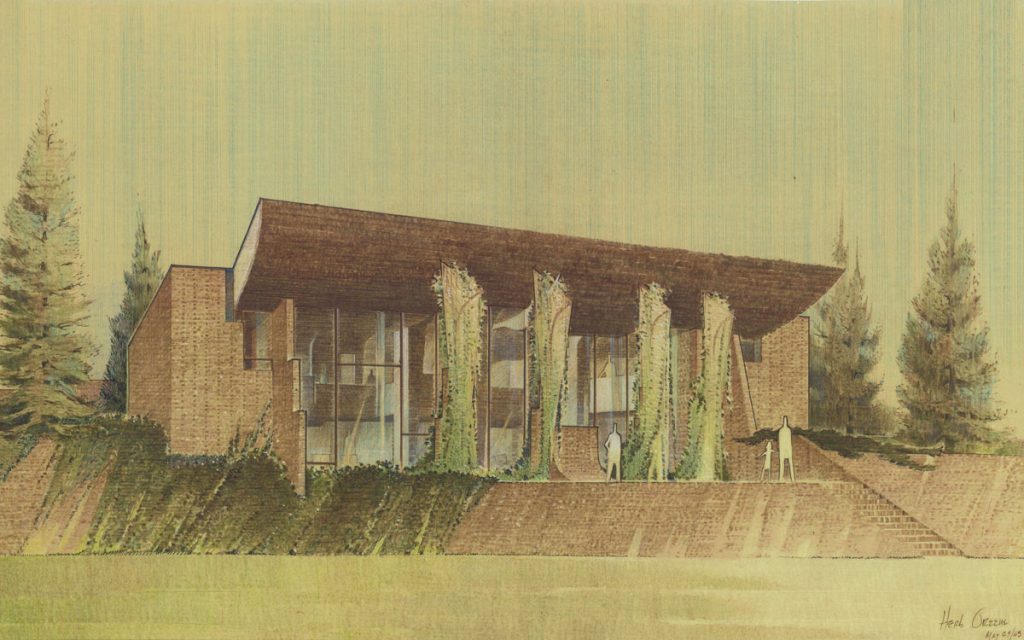
The Cunningham’s furnishings included bent plywood and Danish blonde wood furniture. Scandinavian glassware and Riija rugs from Finland were favorite possessions. Mrs. Cunningham preferred fabrics with natural colors and textures-for her clothes as well as for her furniture. Both her conversation and the objects she chose to have about her disclosed an interest in quality gained by form a proportion, with execution in homely fabrics such as denim before it became fashionable. She liked the Oklahoma common red brick of the house in which she then lived. The brick was flash-marked with cream colored irregularities, providing a feminine quality to what is usually a masculine material. We used the same type of brick in the new house but included vertical rows of dark umber headers to harmonize with the umber wood soffits. Lighting was important. Mrs. Cunningham wanted direct rays of sunlight to penetrate to the heart of the interiors. At night indirect lighting was to soften glare and shadow.
El mobiliario de los Cunningham incluía madera contrachapada que se doblaba y muebles de madera danesa rubia. La cristalería escandinava y las alfombras Riija de Finlandia eran sus posesiones favoritas. La Sra. Cunningham prefería las telas coloridas y texturas naturales, tanto para su propia ropa como para sus muebles. Tanto en la conversación que tuve con ella como los propios objetos que eligió revelaron un interés particular en la calidad de los objetos a través de la proporción con una ejecución con telas caseras tales como la mezclilla antes de que se pusiera de moda. También le gustaba el ladrillo rojo común de Oklahoma de la casa en la que vivía hasta entonces. Dicho ladrillo tenía unos destellos color crema que feminizaban un material masculino hasta entonces. Para la nueva vivienda usamos el mismo tipo de ladrillo pero incluimos hileras verticales de ladrillo oscuro que creaba una armonía con la madera de color ámbar. También la iluminación fue un factor importante del proyecto. La Sra. Cunnignham quería que los rayos directos de la luz del sol penetraran en el interior. Por la noche, la iluminación indirecta era para suavizar el resplandor y la sombra.
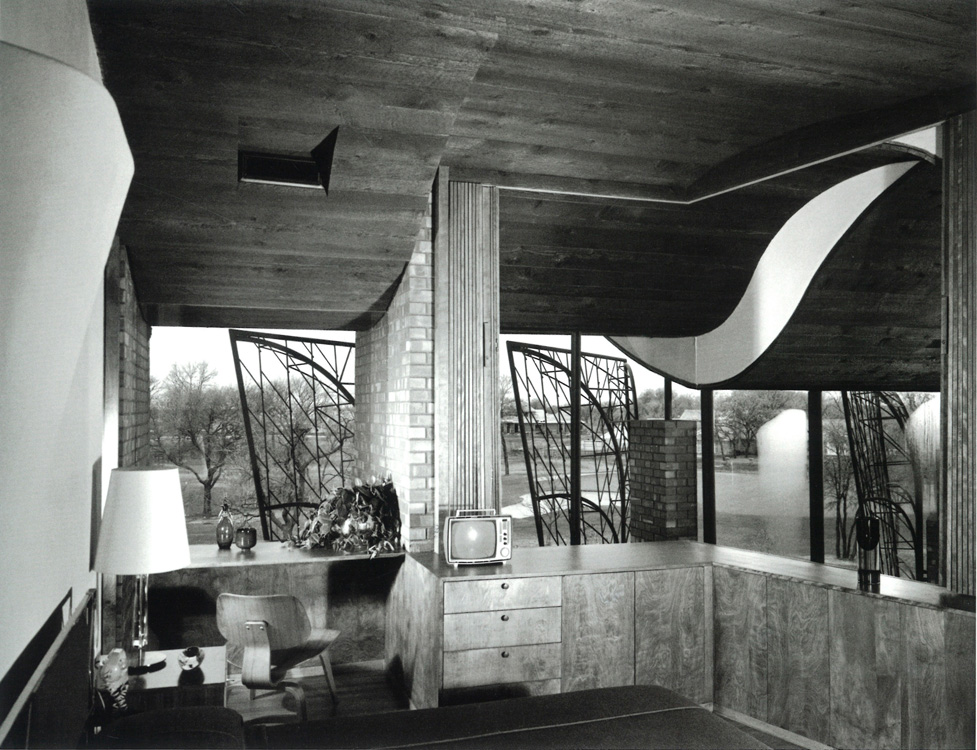
The house was designed for a lot with a fifteen-foot embankment sloping down to the golf course. Viewed from the street side the house presents a visually restrained, low, one-story façade formed by brick walls with few openings. The severe effect is partly a withdrawal from the surrounding colonnades and other examples of architectural heraldry. The visual interest is primarily on the interior where users can enjoy it.
La casa fue proyectada sobre un terraplén que descendía cinco metros hasta el campo de golf. Desde la calle, la casa se mostraba con una fachada sencilla de una altura formada por paredes de ladrillos con apenas aberturas. El efecto severo se creaba en parte retirando las columnatas circundantes de su alrededor. El interés visual residía principalmente en el interior donde los usuarios pudieran disfrutarlo.
The roof is a tilted plane. At the street entrance a continuation of the roof descends to confirm human scale and to protect and welcome the users. This roof projection drains the entire roof into a reflecting pool, with a waterfall effect. The top surface o f the roof, covered in brick chips to match the brick walls, is designed for effective waterproofing and for minimal visual interest when viewed from the street. The under surface hovers and soars, differentiating the interior spaces and responding to the rolling greens and prairie horizons. The roof is tilted with an up-and- away gesture that this architect has sometimes found valuable in expressing a sense of human longing and aspiration. The under surface of the roof is made of rough- sawn cedar boards. The deep umber stain grows gradually lighter until it merges with the golden red color of the unfinished cedar boards that are farthest from the source of natural light. This gradation of color acts to lighten the interiors. It also harmonizes with the variety of wood furniture and is in counterpart with the undulating rhythms of the ceiling forms. The underside of the roof was conceived as the most expressive feature of the house in order that the walls and structural roof might remain of simple construction. It was hoped that the plans would attract local contractors and increase their confidence that they could handle this kind of job. Nonetheless, much of the building is like handcrafted sculpture, requiring a degree of craftsmanship, attention to detail, and careful supervision that under present market condition is being priced out of the reach of all but the wealthy. Strategies to cope with this situation are developed in the Courtyard City project.
La cubierta es un plano inclinado. La entrada de la calle, una continuación del interior, desciende para crear una escala más humana, proteger y dar la bienvenida a los usuarios. esta proyección del techo drena la cubierta en una piscina flotante creando un efecto cascada. La parte exterior de la cubierta, cubierta con el mismo ladrillo de los muros, está proyectada con una impermeabilización eficaz y de un modo que no ofrece ningún interés visual desde la calle. El interior se modifica desplazándose y elevándose, creando distintos espacios interiores que responden a las colinas onduladas de la pradera. . El techo está inclinado con un gesto de adentro hacia afuera que este arquitecto cree que aspira a crear un sentido de anhelo y aspiración humana. Este techo está construido mediante tablas de madera de cedro serradas. El marrón oscuro del techo crece gradualmente hasta fusionarse con el color rojo dorado de las tablas de cedro sin terminar que están más alejadas de la fuente de luz natural. Esta gradación de color aligera los interiores y se armoniza con la variedad de muebles de madera que actúan como contrapartida con los ritmos ondulantes de las formas del techo. El techo se concibió como la característica más expresiva de la casa convirtiendo la construcción de las paredes y la propia estructura de la vivienda del modo más simple posible. Así esperábamos que este trabajo atrajera a los contratistas locales a la hora de construir la vivida. Sin embargo, la mayor parte del edificio está concebido como una escultura que requiere un grado de artesanía, atención a los detalles y una supervisión cuidadosa que, debido a las condiciones actuales del mercado, solo era posible para unos clientes pudientes. Las estrategias para hacer frente a esta situación se desarrollan en el proyecto de Courtyard City.
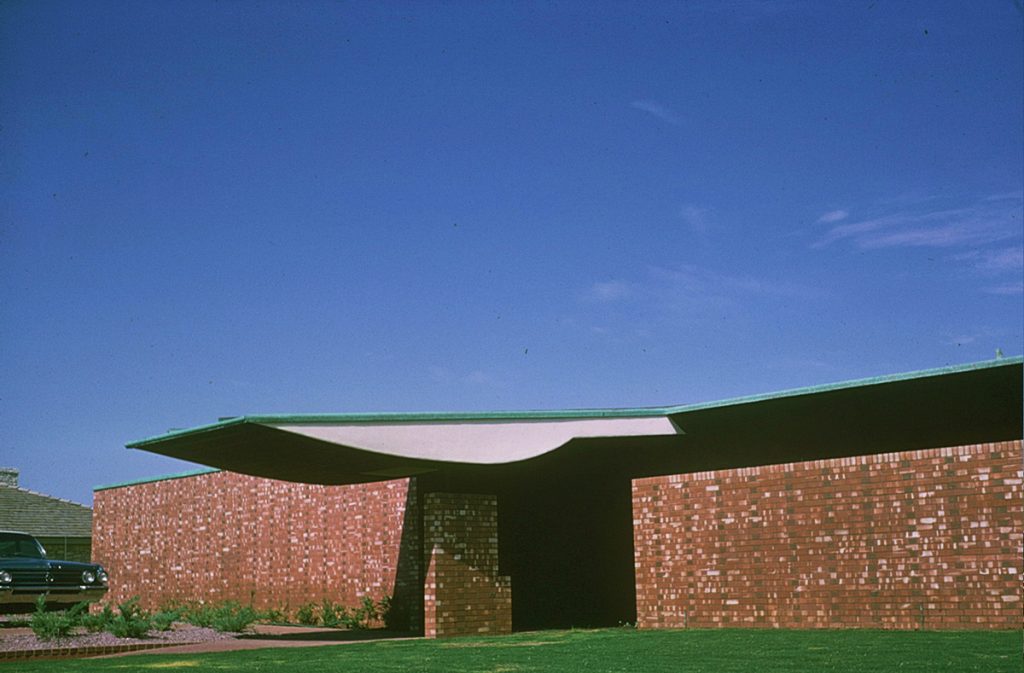
The front entry of the Cunningham house in eight- foot width glass, a gesture of openness and welcome in contrast to the privacy of the high brick walls. A soon as one enters, the greens of the golf course are visible beyond the living spaces. These spaces, including dining, living, and kitchen areas, are recessed into the hill. One descends into protected, enveloping space, and at the same time the roof is seen to lift toward the horizon. The free-standing brick piers and trellises beyond the glass offer a sense of privacy and help to mark off a defined place for habitation. Brick paving starts at the street and flows essentially uninterrupted down the steps, through the living space, past the piers, and down the escarpment to the green. The paving loses its identity as a sidewalk or as a floor confined to a room. It is dramatized as a continuous field upon which occurs a grouping of sculptural events. The piers and the trellises, for instance, happen on this field. The drama between the user and objects in the field is heightened if the field has the characteristics of a stage, or as here, is a discernibly unifying layout with appropriate qualifications of texture, placement, and form. The piers and trellises were devised to filter the summer sun through the vines. Since this exposure was to the southwest, redwood slat blinds had to be provided as a second line of defense where pictures hung in places exposed to the sun. The functional deficiencies of the trellis are compensated for by the delicacies of shadow that result. The trellises, thought of as sculptures in their own right, suggest an image of sending or receiving information. The suggestion is reinforced by the animate, lifelike aspects of the roof and is probably related to the “looking out at the world.”
La fachada principal de la Casa Cunningham, con vidrios de dos metros y medio de ancho crean un gesto de apertura y bienvenida que contrasta con los muros de ladrillo. Nada más entrar el verde de los campos de golf son visibles más allá de las áreas de estar de la vivienda. Estos espacios, incluyendo el comedor, la sala de estar y la cocina están enterradas en la colina. Al descender uno se encuentra en un espacio protegido y al mismo tiempo abierto mediante la cubierta hacia el horizonte. El suelo de ladrillo que se extiende más allá del vidrio ofrece una sensación de privacidad y crea un límite espacial en el interior. Los muro s de vidrio comienzan en la fachada de la calle y fluyen de manera casi ininterrumpida, bajando los escalones de la vivienda, a través de la sala de estar y cruzando las columnas de la fachada trasera hasta llegar al césped del campo de golf. Este suelo de ladrillo pierde su identidad como camino o suelo según avanza por el espacio; se crea un efecto dramático como un elemento continuo interrumpido por un grupo de eventos esculturales. La columnas exteriores y las pantallas metálicas aparecen como elementos esculturales. Hay un dramatismo entre el usuario y estos objetos que se intensifica al tener el espacio unas características de escenario y mediante la unificación de la propuesta mediante texturas y formas. Por otro lado, las columnas y el enrejado sirven para filtrar la luz de verano. Dado que la vivienda está abierta al suroeste, introduje una segunda protección mediante persianas de listones de madera de secoya. Las deficiencias funcionales del enrejado se compensan con los efectos de sombra que éstas proporcionan. Los enrejados, pensados como esculturas autónomas, sugieren una imagen de envío o recepción de información. Esta sugerencia se ve reforzada por las ondulaciones del techo, que seguramente esté relacionada con mirar al mundo.
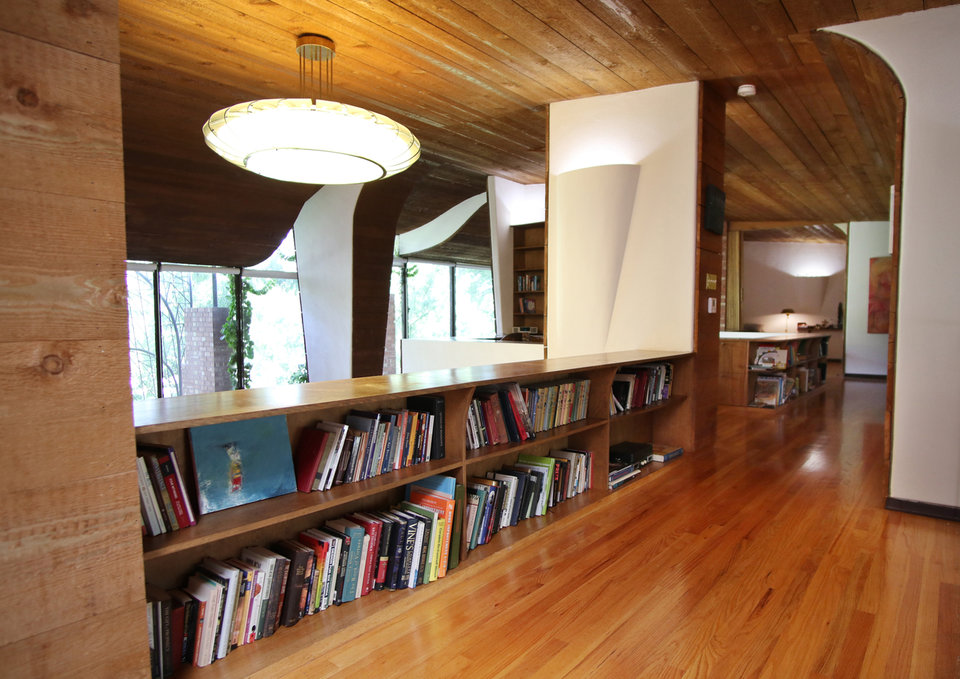
It was Dr. Cunningham’s idea to face the escarpment with brick and thus avoid maintenance of a steeply sloping lawn. The resulting brick base or pedestal for the house with its narrow stair adds formality and lessens the sense of approachability from this side. Given the somewhat public location on the golf course, we consider this characteristic to be an asset. The house as viewed for the golf course is meant to be impressive, but it is made so by forms that act together as a harmonious combination of experiential references: a recessed space sheltered by a massive roof, a habitation that fits the land, a responsiveness associated with animate life, and a lifting off that suggests freedom from being bound to earth.
La idea de construir en ladrillo en vez de con césped el desnivel entre la casa y el campo de golf vino del Dr. Cunningham ya que sería más fácil de mantenerlo. El resultado de este pedestal con la estrecha escalera en uno de sus lados agregó una formalismo al proyecto y redujo la sensación de accesibilidad a la vivienda. Dado el carácter público del campo de golf, lo consideramos como una buena decisión. La casa vista desde el campo es imponente, pero se consigue a través de formas que actúan como una combinación de experiencias: un espacio empotrado que está protegido por una cubierta maciza, una habitación que se adapta al terreno, y una forma que sugiere la libertad de estar conectado a la tierra.
Extract of the text “Mind and Image” by Herb Greene.
Extracto del texto “Mente e Imagen de Herb Greene.
