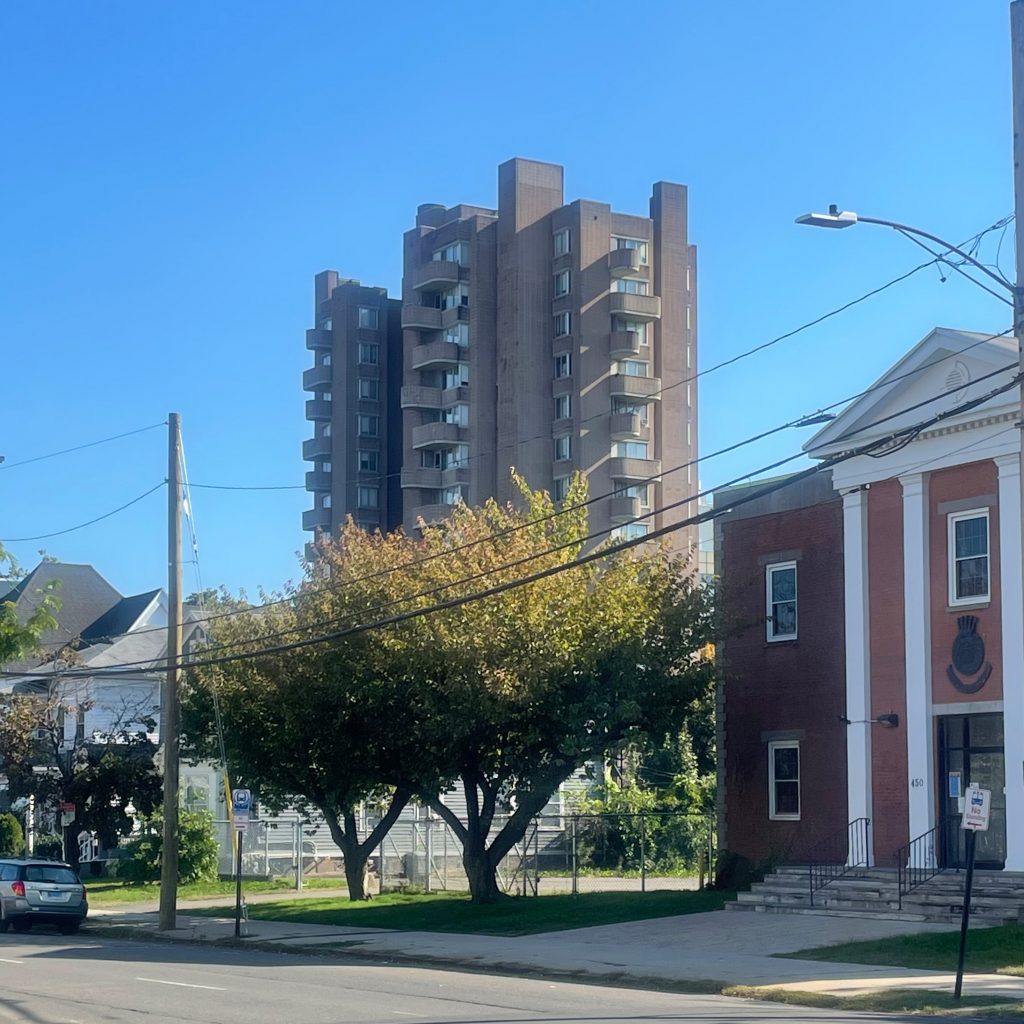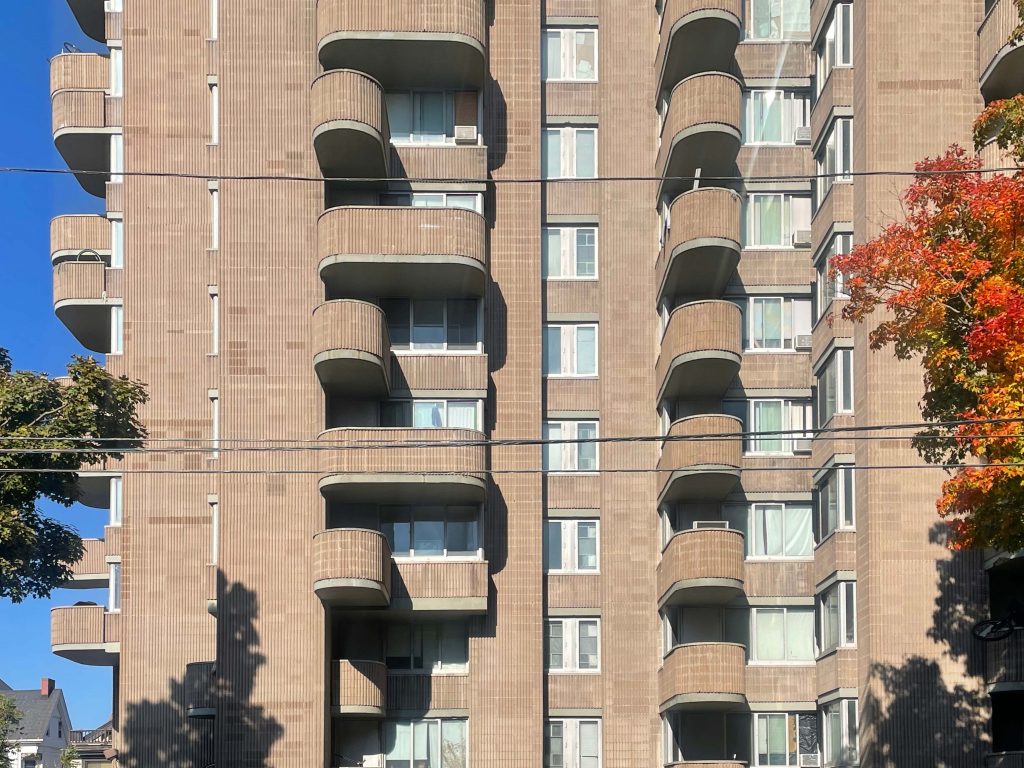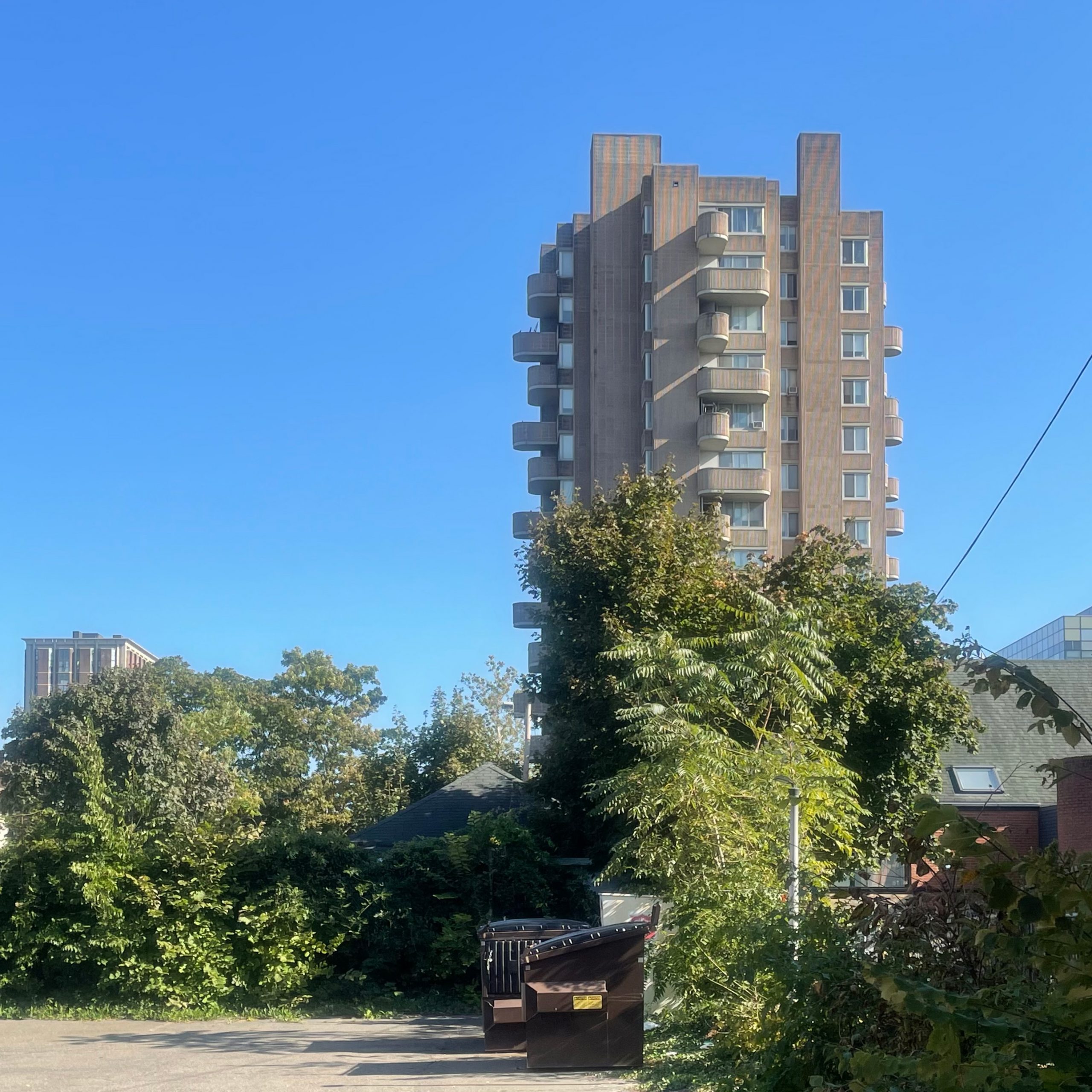How should we live when we reach the elderly? Why should we agree to be stored in a sad building without any aspiration, just waiting to pass away? Is there room for the luxury or the sublime in elderly housing? I asked myself all these questions while revisiting the photographs I took yesterday of the Crawford Manor houses. I also find a connection with the first sketches of Torres Blancas (1961-1969) by Sáenz de Oíza. These two buildings were designed in the same period. The latter is the synthesis of luxury, with generous spaces and barely orthogonal walls; Torres Blancas seduces the inhabitant and offers endless spatial experiences from the skyline of Madrid. Paul Rudolph’s Crawford Manor is more limited in its budget and ambitions, but the project attempts a similar approach to spatial luxury.
¿Cómo deberíamos vivir cuando lleguemos a la tercera edad? ¿Por qué conformarnos a ser almacenados en un triste edificio sin ninguna pretensión, a esperar a la muerte? ¿Existe cabida para el lujo o lo sublime dentro de la vivienda para personas de la tercera edad? Todas estas preguntas me las hago revisitando las fotografías que hice ayer de las viviendas de Crawford Manor, mientras pienso en los primeros croquis de Torres Blancas (1961-1969) de Sáenz de Oíza. Dos edificios proyectados en el mismo periodo, este último es la síntesis del lujo, con generosos espacios y sin apenas muros rectos, permiten soñar con una arquitectura que nos seduce, y no lleva a un sinfín de experiencias espaciales, vistas desde el cielo de Madrid. Crawford Manor de Paul Rudolph, más limitado en su presupuesto y ambiciones, pero proyectado desde la misma forma perspectiva del lujo espacial.
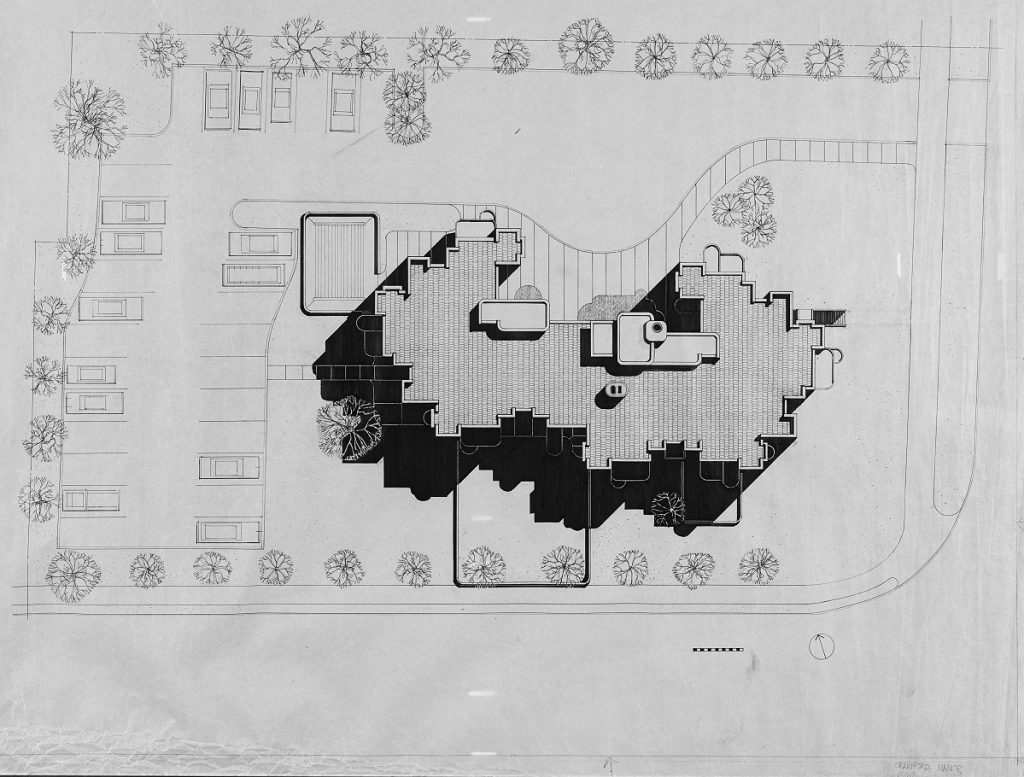
Crawford Manor is oriented on the east-west axis, and its form is opened slightly toward the south. Thus, it takes advantage of all the possible natural light during the day. The organization is simple and efficient, although the result may seem complex. Most of the units are efficient or one-bedroom apartments with simple-orthogonal layouts. The complexity starts by pushing and pulling some of the units from the envelope, and it creates a blurry limit. The units open to the south, while reducing its exposure to north views. While the bedrooms, living rooms, and bathrooms have simple geometries, the elevators, staircases, and balconies adopt round shapes that soften the limits of the construction. The result is a building with an ambiguous façade and volume. The cores and stacking of kitchens, bathrooms, and closets generate a result of a series of close vertical bars that reduce the scale of the building. However, this verticality is broken by the heterogeneity of the balconies because of its different shapes and rotations. They are read as independent capsules.
El bloque de Crawford Manor se orienta en el eje este-oeste, pero abriéndose ligeramente en forma de abanico hacia el sur. Así aprovecha la iluminación natural, el mayor número de horas de día. La organización es planta es sencilla y eficaz, aunque su apariencia compleja indique lo contrario. Prácticamente, la mayoría de las unidades de Crawford Manor son estudios o viviendas de una habitación con sencillas formas rectangulares. La complejidad comienza al empujar y tirar de algunas de las viviendas, creando un cuerpo con límites difusos. Las viviendas encierran así el norte y expanden su fachada hacia el sur. Mientas que los dormitorios, salas de estar y aseos tienen geometrías ortogonales, las cajas de escaleras, ascensores y balcones adoptan formas redondeadas que suavizan los límites de la construcción. El resultado es un edificio que responde a una configuración en fachada o volumétrica ambigua. Los núcleos de comunicación, sumados a apilar de cocinas, baños y armarios, genera como resultado una serie de barras verticales muy juntas que reducen la escala. Sin embargo, esta verticalidad se rompe con la heterogeneidad de los balcones. De formas distintas, algunos de ellos continuos y otros rotados 90 grados, aparecen como cápsulas independientes.
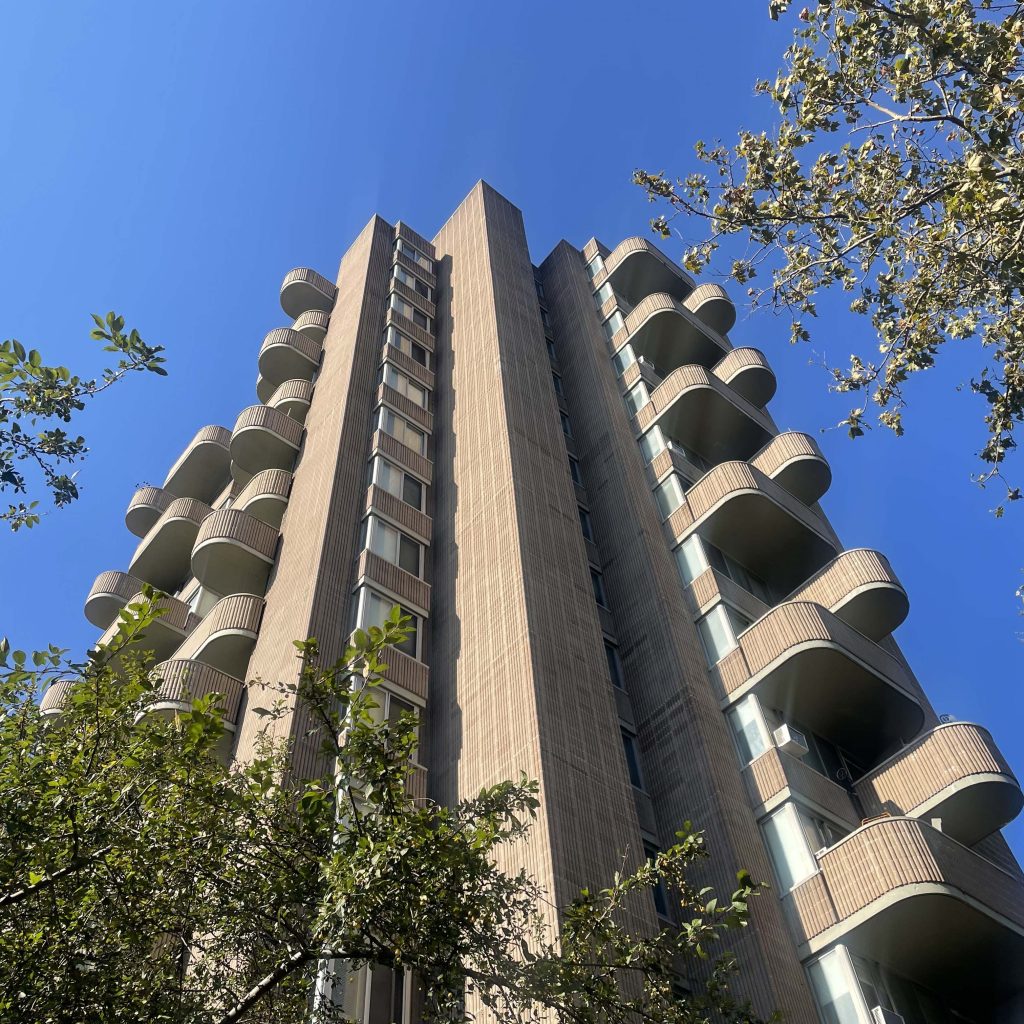
The softness of the facade is repeated on a smaller scale on the materiality, using only one type of block and 12 small variations that accommodate all the possible corner configurations, concave and convex curves, etc. The material is neutral enough to not interfere with the main geometry, and, at the same time, the facade is read within different scales. The final geometry, as humble, offers an oneiric approach to the tower housing and offers private exterior spaces as a space beyond the typical rationalistic view of housing.
La ductilidad de la fachada se repite a una escala menor en su materialidad: usando únicamente un bloque de hormigón estriado verticalmente, y 12 adaptaciones para acoger todas las configuraciones posibles en esquina, con curvas cóncavas y convexas, etc. se consigue un material lo suficientemente neutro que no se interponga con las decisiones geométricas principales y, al mismo tiempo, permita una lectura de la fachada en varias escalas diferentes. La geometría final, aun de forma humilde, ofrece una visión del hogar onírico en altura y regala el espacio exterior, curvo, de los balcones como una forma de disfrute, independiente del racionalismo típico de la vivienda.
Cover Photo by Hidden Architecture
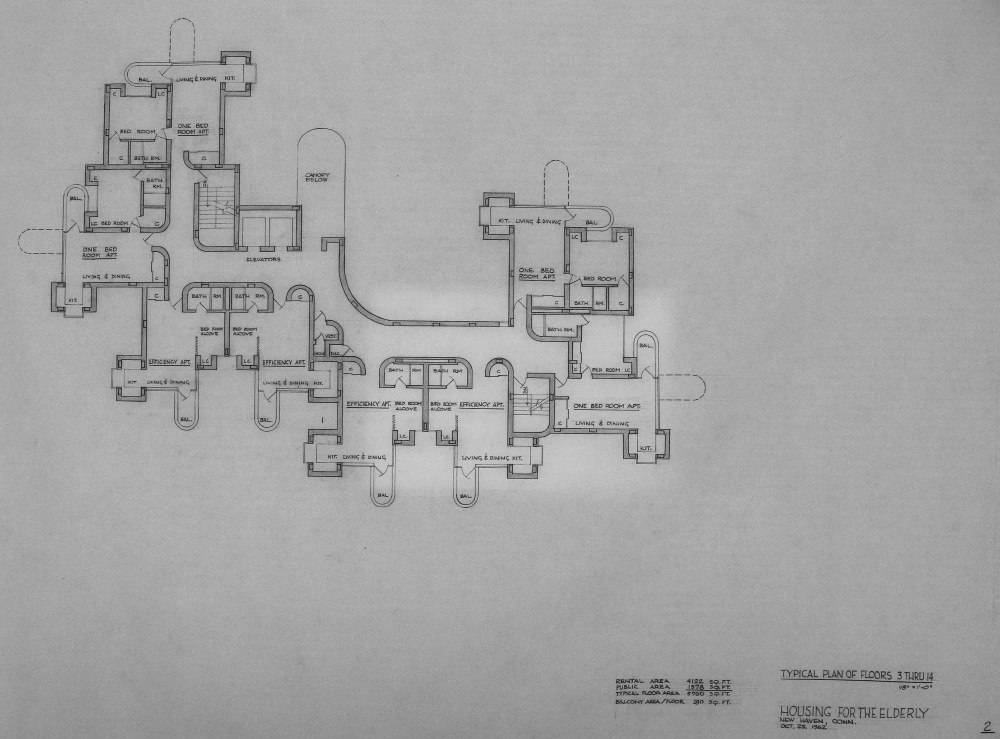
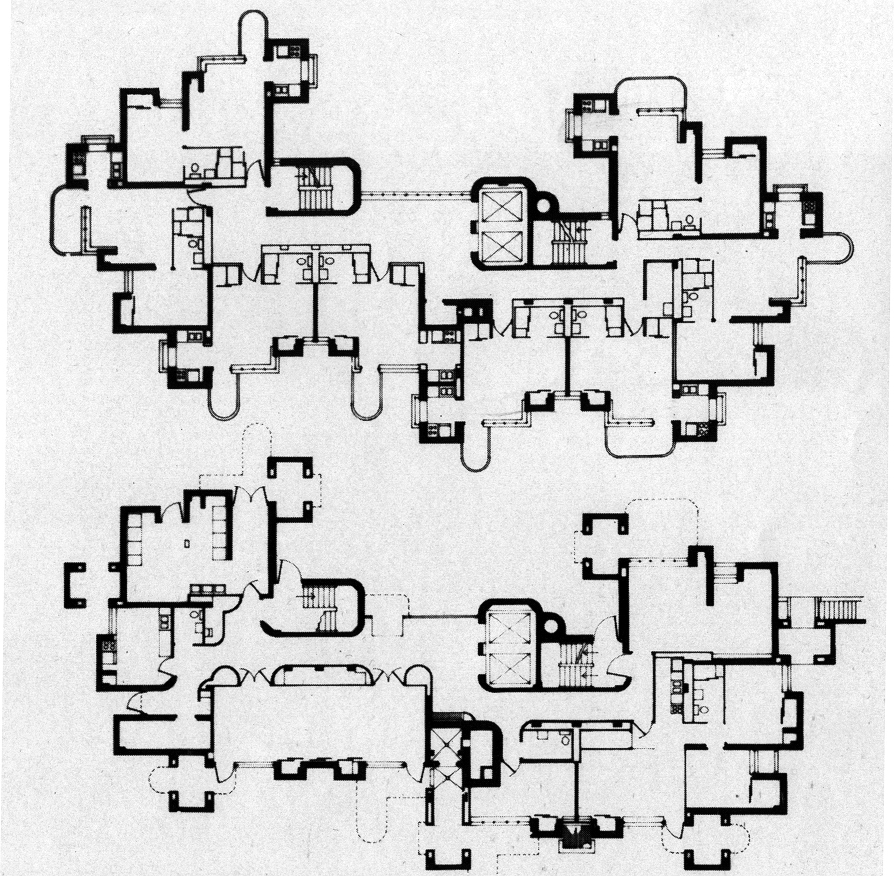
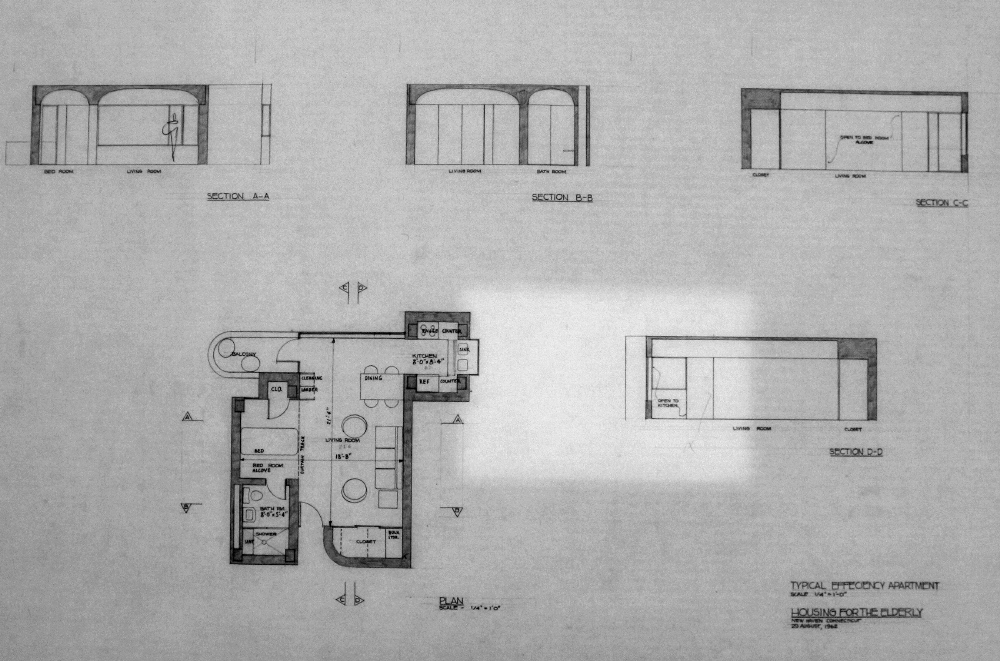
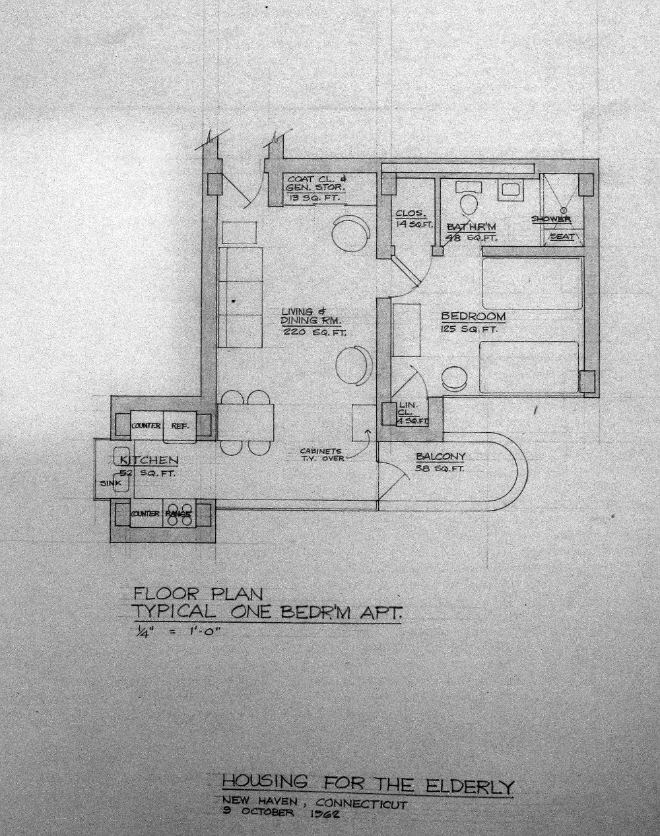
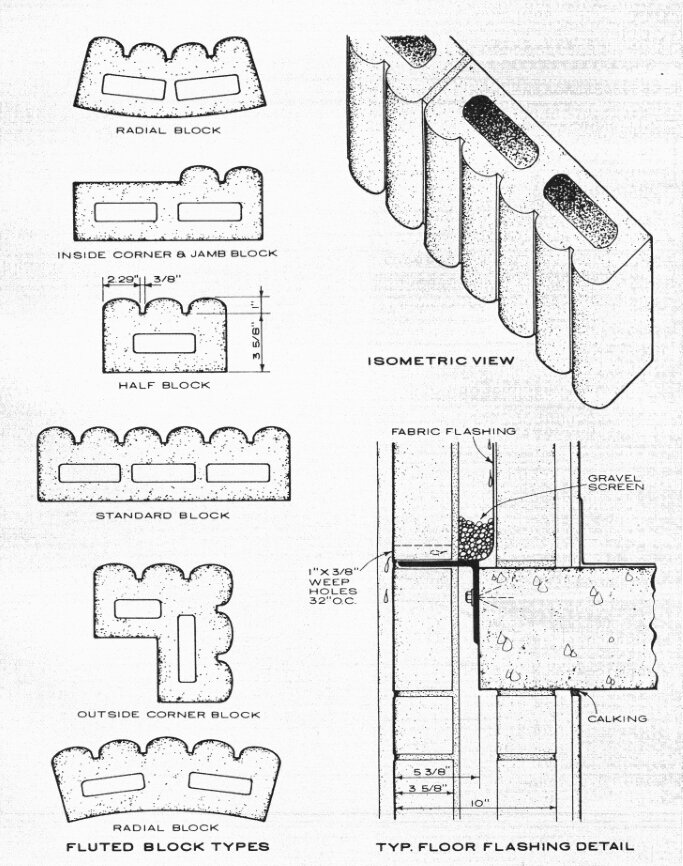
Photographs by Richard Langendorf © Massachusetts Institute of Technology.
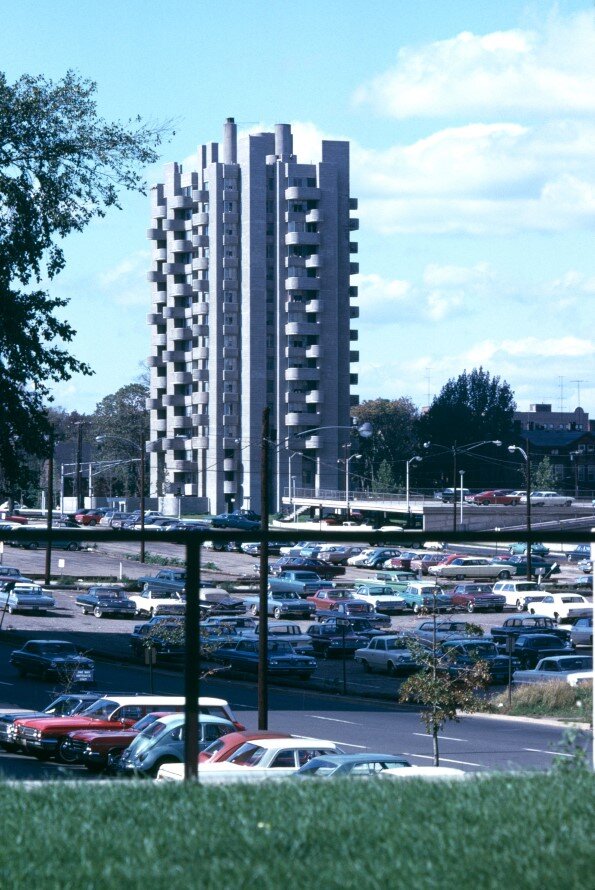
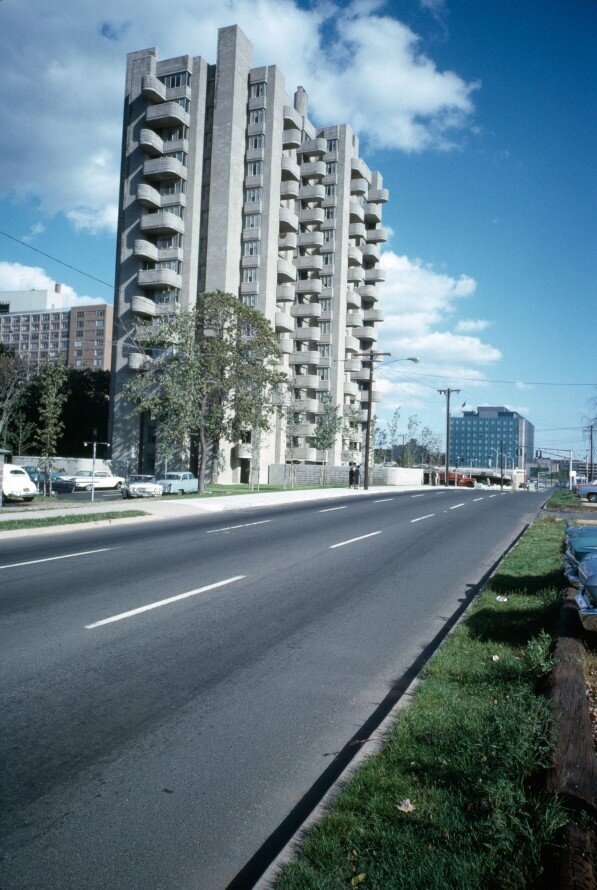
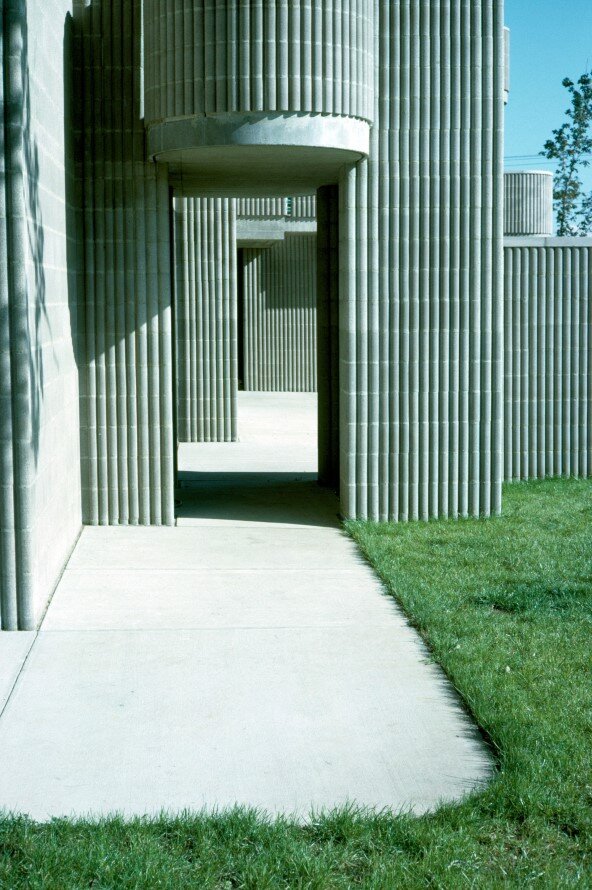
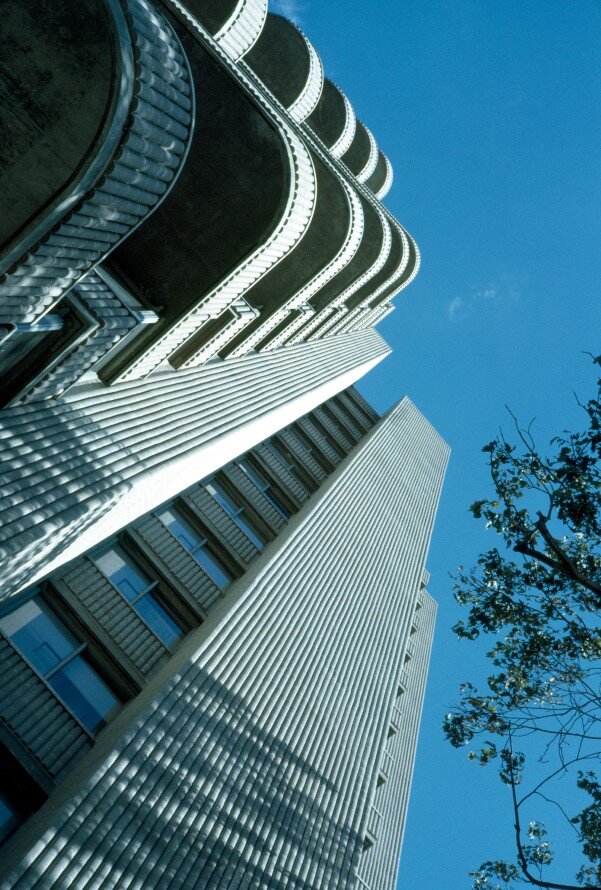
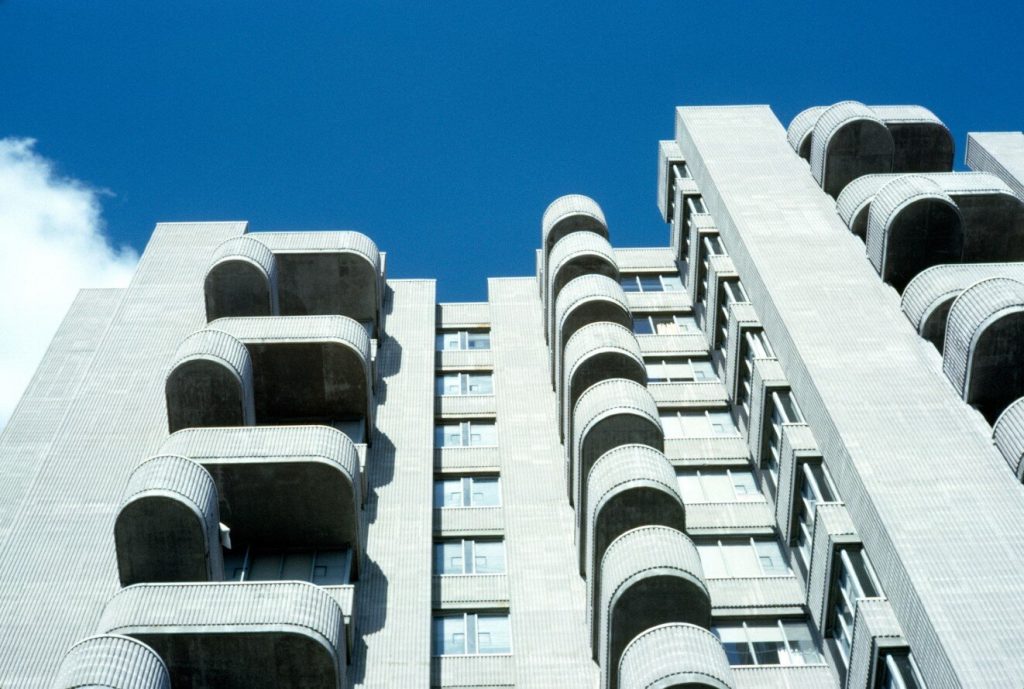
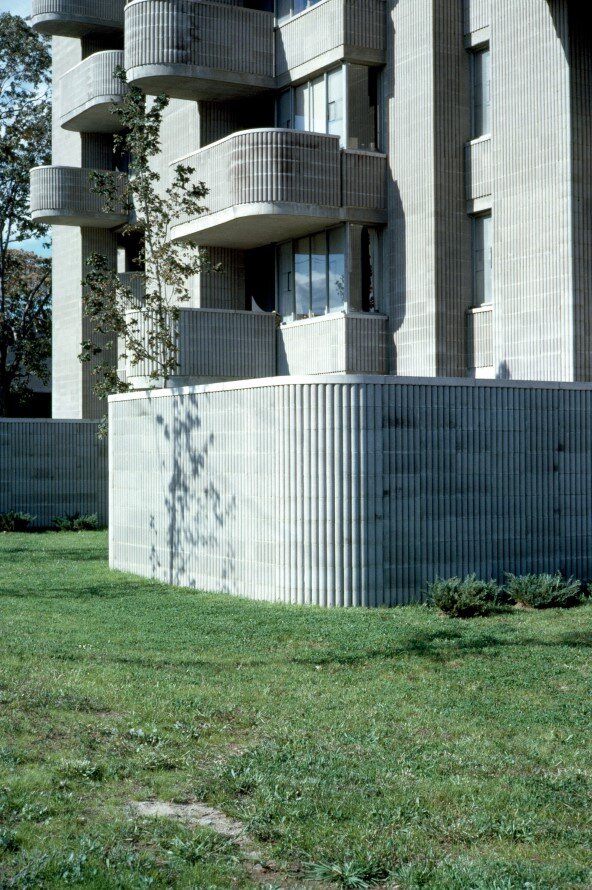
Unknown Photographer – Via Paul Rudolph Foundation
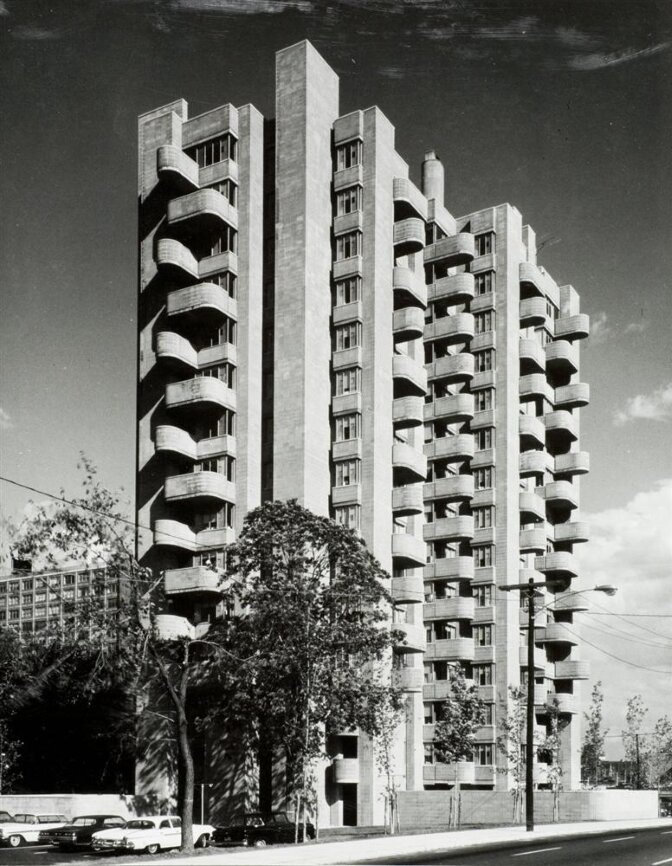
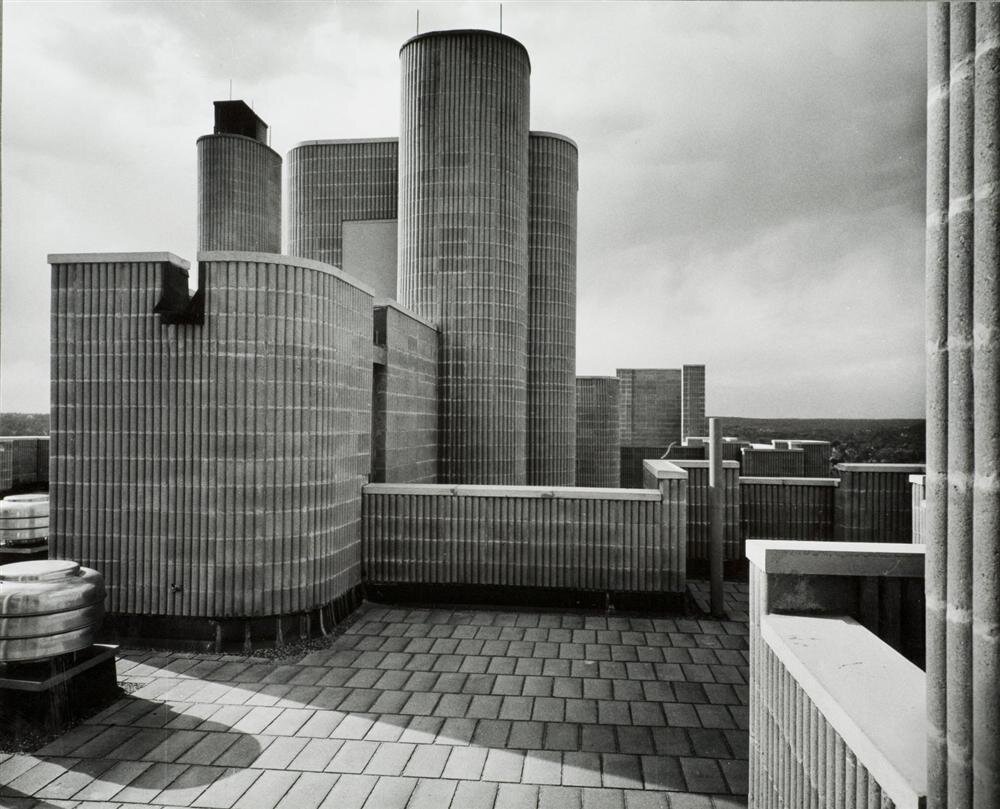
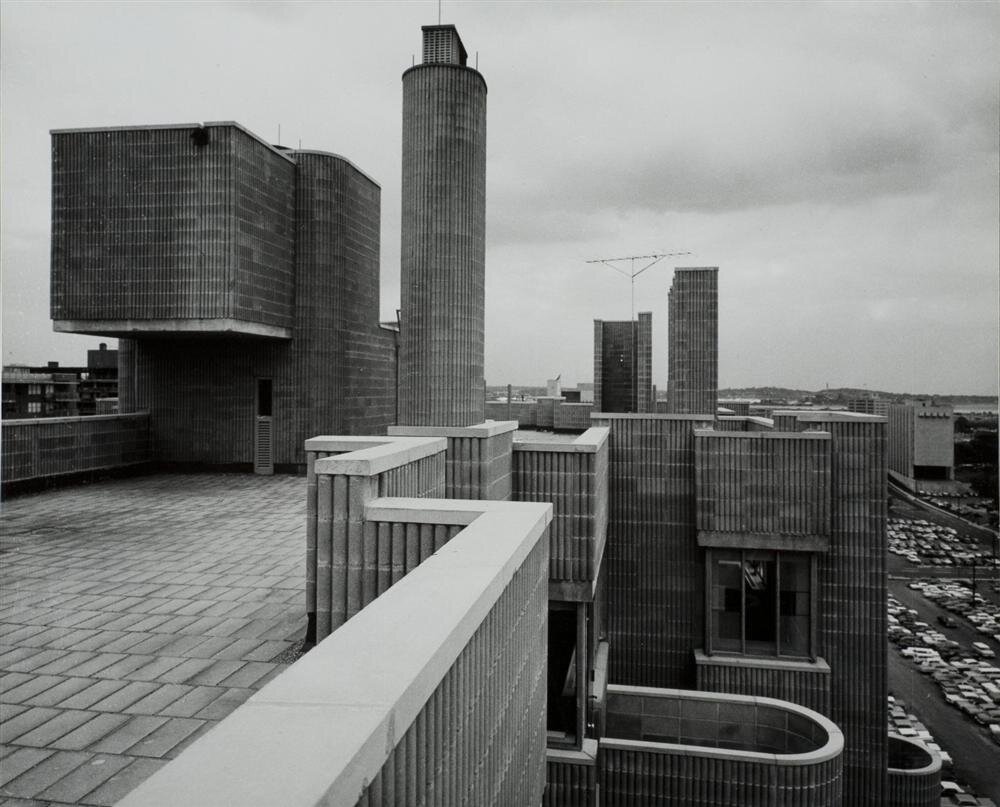
Current images by Hidden Architecture
