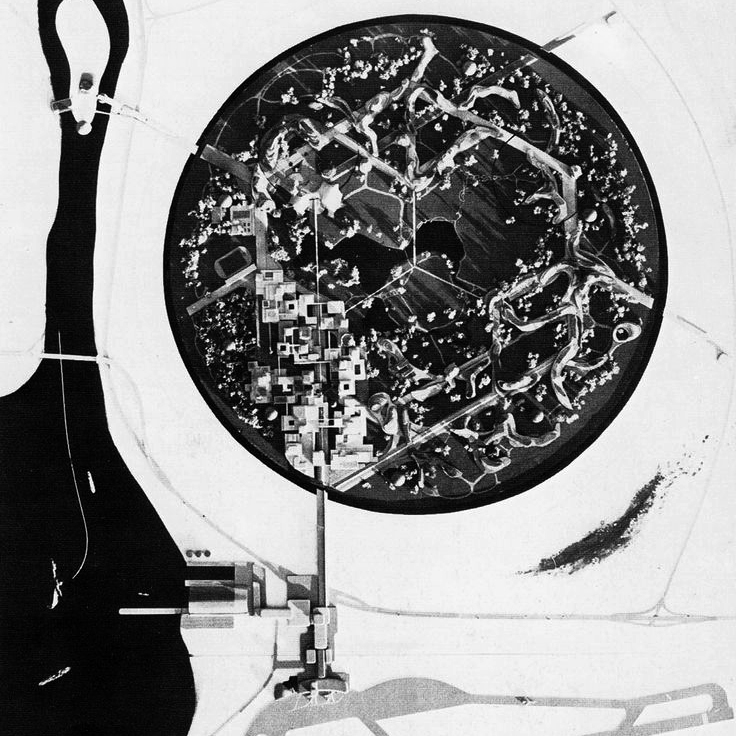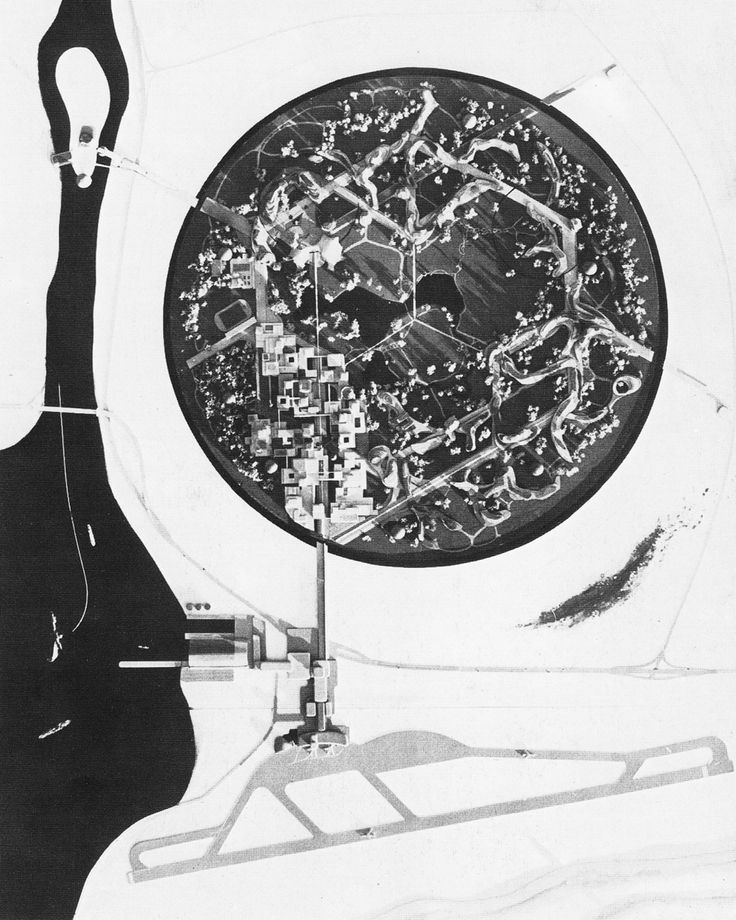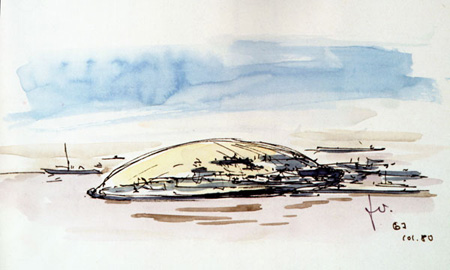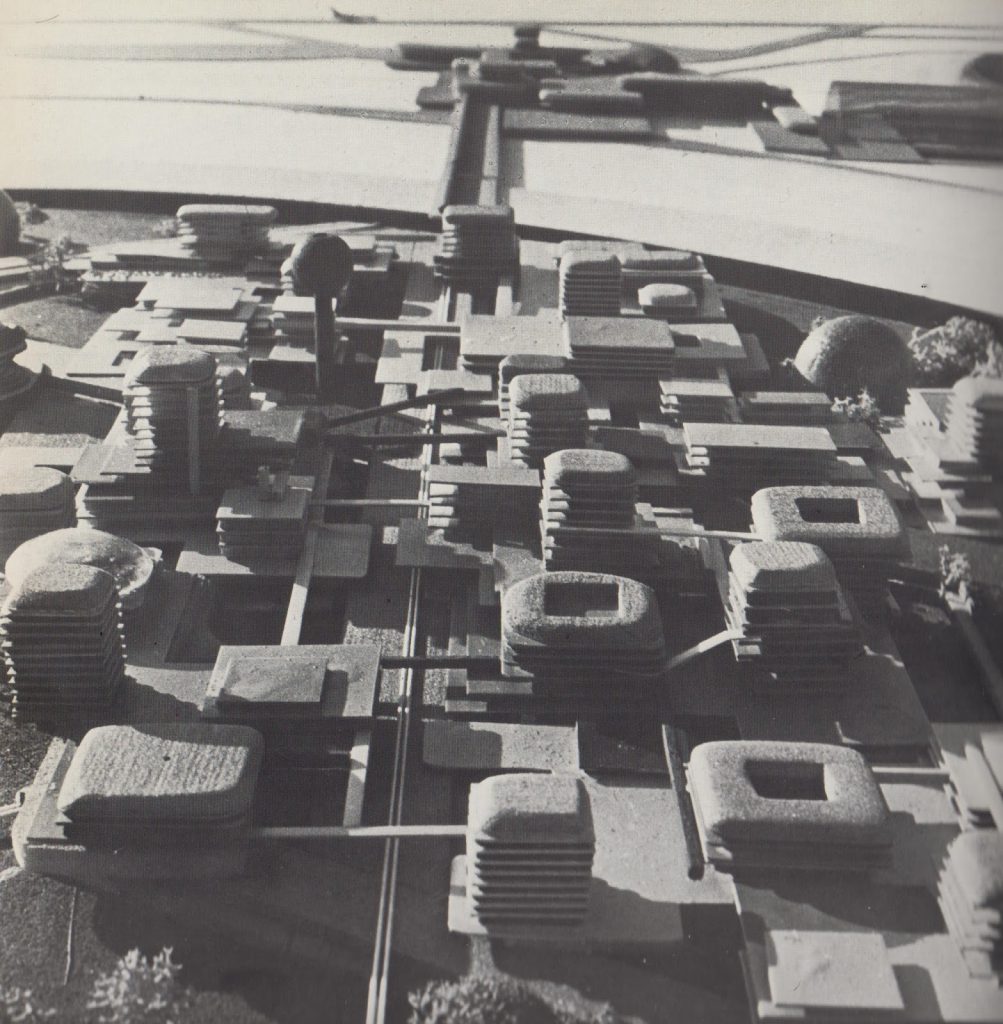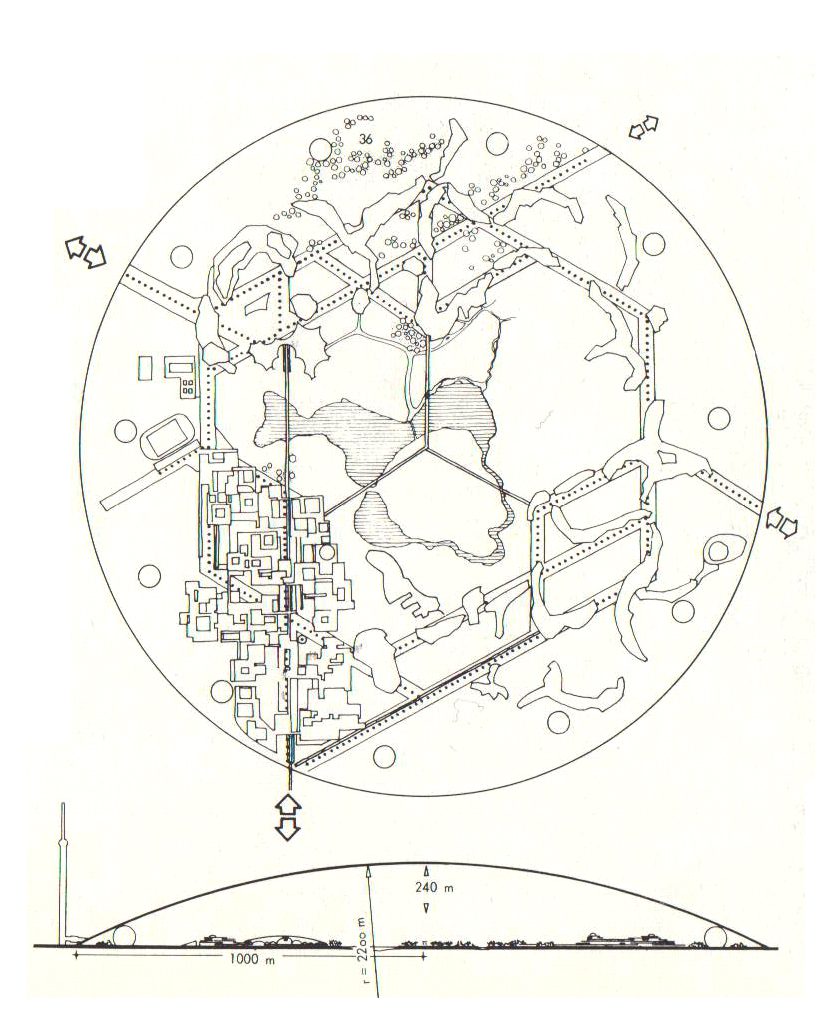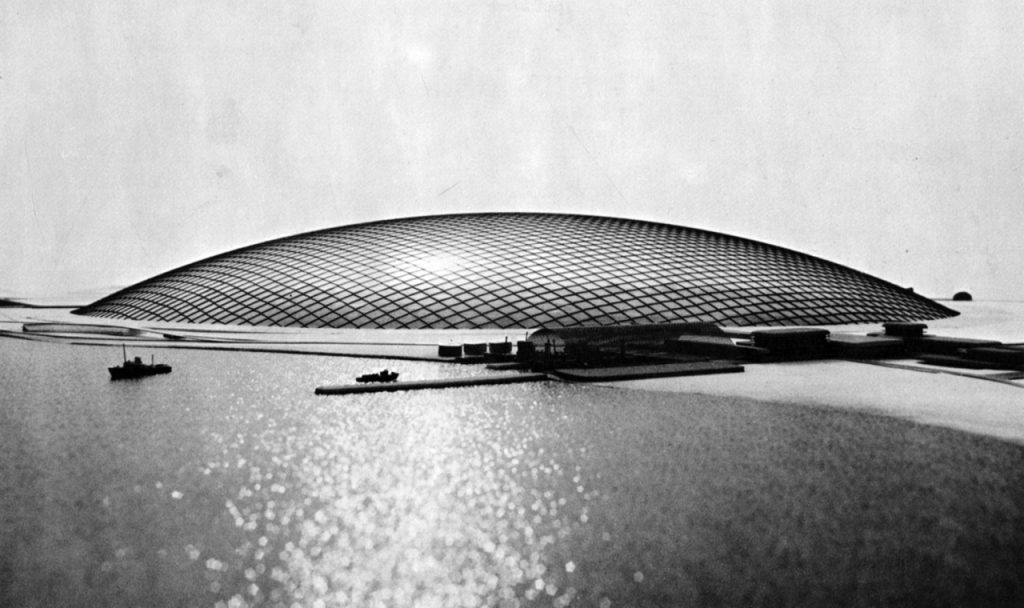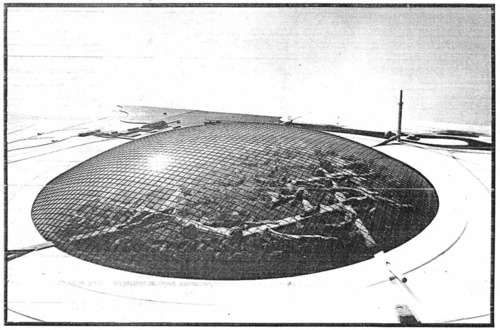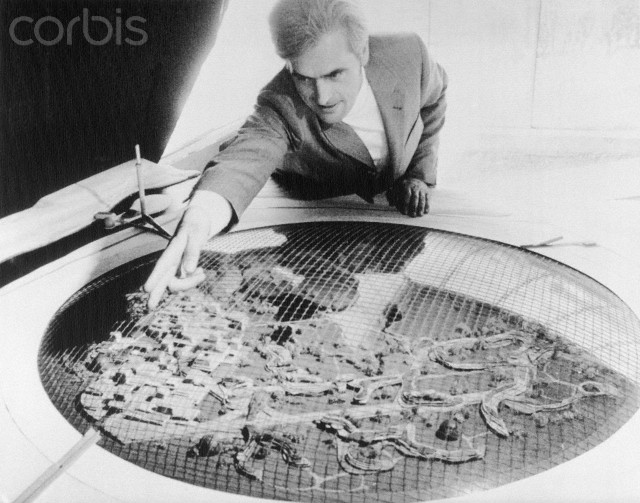“Frei Otto’s proposal to house 40,000 people under a 2km dome in the Arctic Circle reflected the zeitgeist of the 1970s – a concern about the ecological future combined with the promise of a better tomorrow.
“La propuesta de Frei Otto para albergar a 40.000 personas bajo una cúpula 2 kilómetros en el Círculo Polar Ártico refleja el espíritu de la época de la década de 1970 – una preocupación por el futuro ecológico combinado con la promesa de un mañana mejor.
The beginning of the 1970s was a heady time for architecture. The oil and energy crises were still to hit, postmodernism was still a marginal heresy practiced by cranks and, despite maybe a sense of boredom at the same old concrete, the tide was yet to fully turn against state architecture. The overwhelming impression was one of accelerating development: humans were on the moon; new technologies such as computing and new materials such as plastics were forging ahead; and desire for social change was bubbling over. There was every reason to think that this new movement, in which governments planned and built entire new cities for thousands of people, would continue and progress.
El comienzo de la década de 1970 fue una época apasionante para la arquitectura. Las crisis del petróleo y la energía aún estaban presentes, el postmodernismo todavía era un marginal herejía practicada por excéntricos y, a pesar de tal vez una sensación de aburrimiento respecto al mismo hormigón de siempre, la marea estaba a punto de virar totalmente en contra de la arquitectura del Estado. La abrumadora impresión fue de un desarrollo vertiginoso: los seres humanos estaban en la luna; nuevas tecnologías, como la informática, y los nuevos materiales, como los plásticos, fueron abriendo camino; y el deseo de cambio social podía palparse. Había muchas razones para pensar que este nuevo movimiento, en el que los gobiernos planifican y construyen nuevas ciudades enteras para miles de personas, continuaría y progresaría.
The Arctic City would be sited on an estuary, with a harbour for shipping access and an airport on the outskirts. The city would be built in tandem with a nuclear power station, which would provide energy, as well as heating the air for the city and the water of the harbour to keep it perpetually ice-free. The first stage of construction was to prepare the site by digging a set of external foundations in a 2km-wide ring. Then a grid of cables, formed from a newly developed high-strength polyester fibre rather than steel, would be laid across the site and fixed together. The double-layered translucent pillows that would create the skin would then be attached, before the entire dome was inflated to a height of 240m at its peak. By not building from steel, the roof could behave as a skin rather than a true dome, meaning that it would be less susceptible to wind, snow and changing loads.
La Ciudad Ártico estaría situada en un estuario, con un puerto comercial y un aeropuerto en las afueras. La ciudad se construiría en conjunto con una central nuclear, que proporcionaría la energía, así como el calentamiento del aire de la ciudad y el agua del puerto para mantenerla permanentemente libre de hielo. La primera etapa de la construcción era preparar el sitio cavando un conjunto de cimentaciones externas en un anillo de 2 kilómetros. Así, una red de cables, formados a partir de una fibra de poliéster de alta resistencia en lugar de acero, se desplegaría en el lugar para fijarse de forma colaborante. Las almohadas translúcidas de doble capa que crearían la piel se unirían, antes de que toda la cúpula fuera inflada hasta alcanzar una altura máxima de 240 metros. Al no estar construida por acero, la cubierta se comportaría más como una piel que como una verdadera cúpula, por lo que estaría menos influida por los efectos del viento, nieve y cargas variables.
Once the dome was inflated and the internal pressure was at the correct balance, the city inside could be built. There would be four main entrances and exits, and they would connect to the various external facilities (and, of course, the industrial area, which would be the city’s main purpose). A submerged ring-road in the dome would connect the housing (for a maximum of 40,000 people) with a central administration area and recreation district, while pathways and “moving sidewalks” at ground level would lead between the various functions.”
Una vez que la cúpula se encontraba inflada y la presión interior era la correcta, la ciudad propiamente dicha podría ser construida. Habría cuatro accesos principales, que se conectaría a su vez con numerosos equipamientos externos (por supuesto, con el área industrial, el principal propósito de la intervención). Una vía radial sumergida en el interior de la cúpula conectaría las áreas residenciales( para un máximo de 40000 personas) con el área administrativa central, mientras que un viario de orden secundario, así como “aceras móviles” a nivel de suelo tejerían la red local de comunicaciones.”
Text by Douglas Murphy
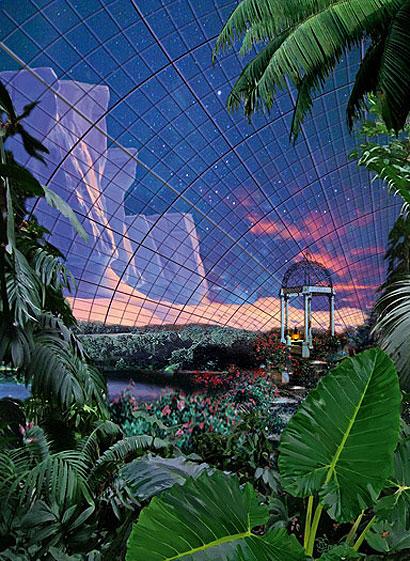 |
| Image by Bruce Emmett |
| Image by Bruce Emmett |
Further information on:
IconEye
