With its 150.000 m² this building would have been one of the largest projects in recent European memory, by definition a radical break with the scale of the old city. The site has the form of a triangle, north and west façade align with the urban traffic system, to the south a pedestrian area. The building itself, in the form of a rectangle, is concentrated on the north edge, thus leaving a – sunken – triangular plaza that forms a cultural complex with the concert hall and the Netherlands Dance Theatre, and relates to the elevated plaza in front of the hotel.
Con sus 150.000 m², este edificio habría sido uno de los proyectos más grandes en la memoria europea reciente, por definición, una ruptura radical con la escala de la ciudad vieja. La parcela tiene la forma de un triángulo, las fachadas norte y oeste se alinean con el sistema de tráfico urbano, al sur una zona peatonal. El edificio en sí, en forma de rectángulo, se concentra en el borde norte, dejando así una plaza triangular hundida que forma un complejo cultural con la sala de conciertos y el Teatro de Danza de los Países Bajos, y se relaciona con la plaza elevada frente a el hotel.
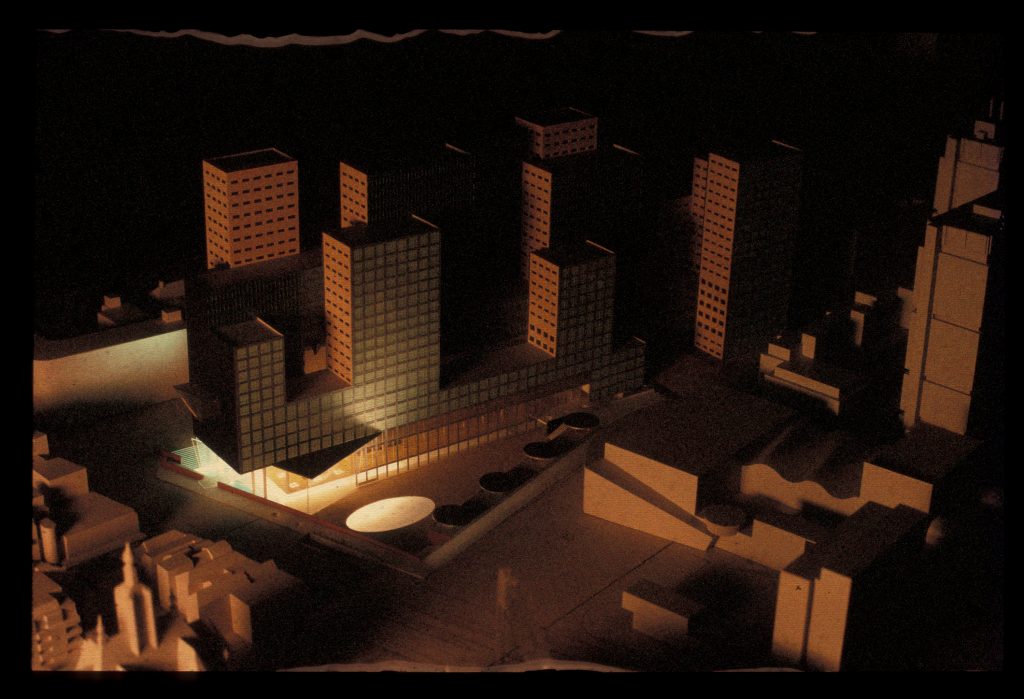
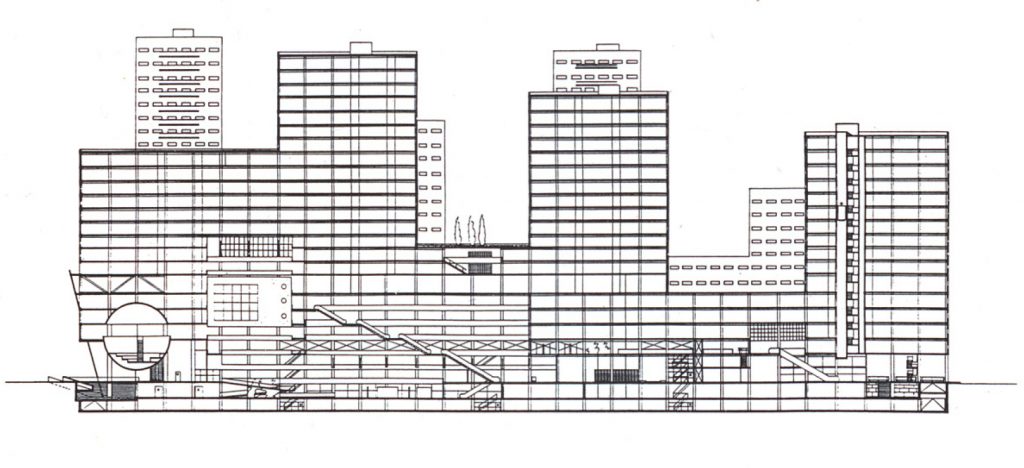
Located on the ‘fault line’ between the historical city and the 70-ties redevelopment area, the building is a composition of three parallel slabs, with various silhouettes punched out to reduce the overall effect of the colossal mass and to respond to different contextual conditions. In the lower part, sections of the middle slab are left out to create voids that coincide with the library. A concourse along the north façade connects the public desks of city administration. The assembly hall hovers over the public entrance. The main entry to the library is projected on the sunken plaza.
Ubicado en la “línea de falla” entre la ciudad histórica y el área de reurbanización de la década de los 70, el edificio es una composición de tres forjados paralelos, con varias siluetas perforadas para reducir el efecto general de la masa colosal y responder a diferentes condiciones contextuales . En la parte inferior, partes de la losa central se omiten para crear vacíos que coincidan con la biblioteca. Un vestíbulo a lo largo de la fachada norte conecta las oficinas públicas de la administración de la ciudad. El salón de actos se cierne sobre la entrada pública. La entrada principal a la biblioteca se proyecta en la plaza hundida.
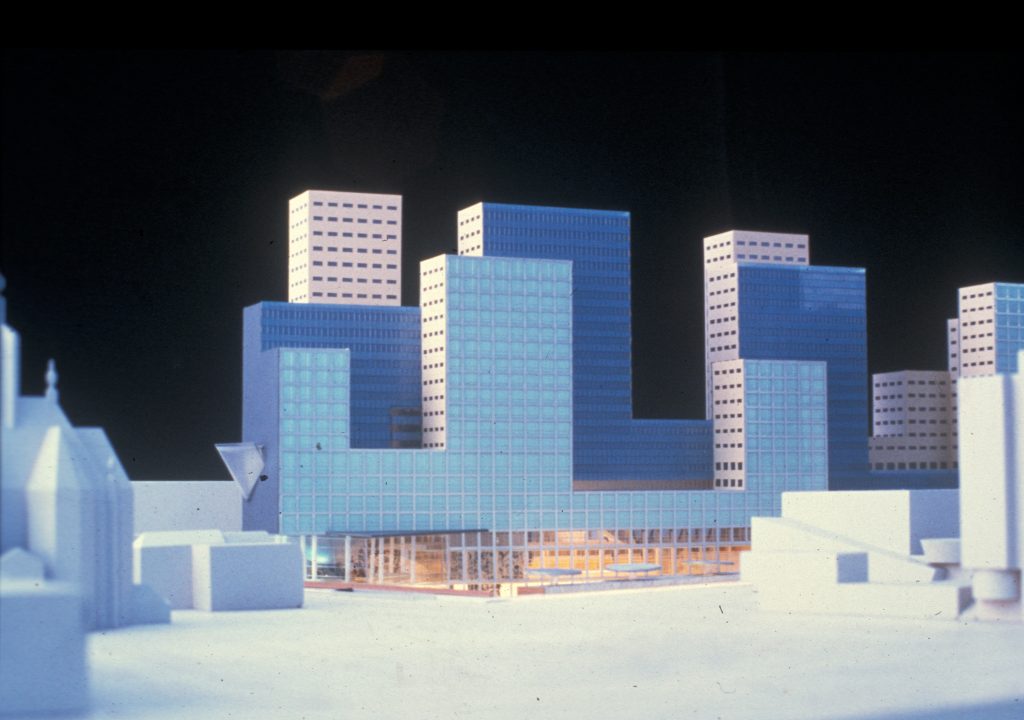
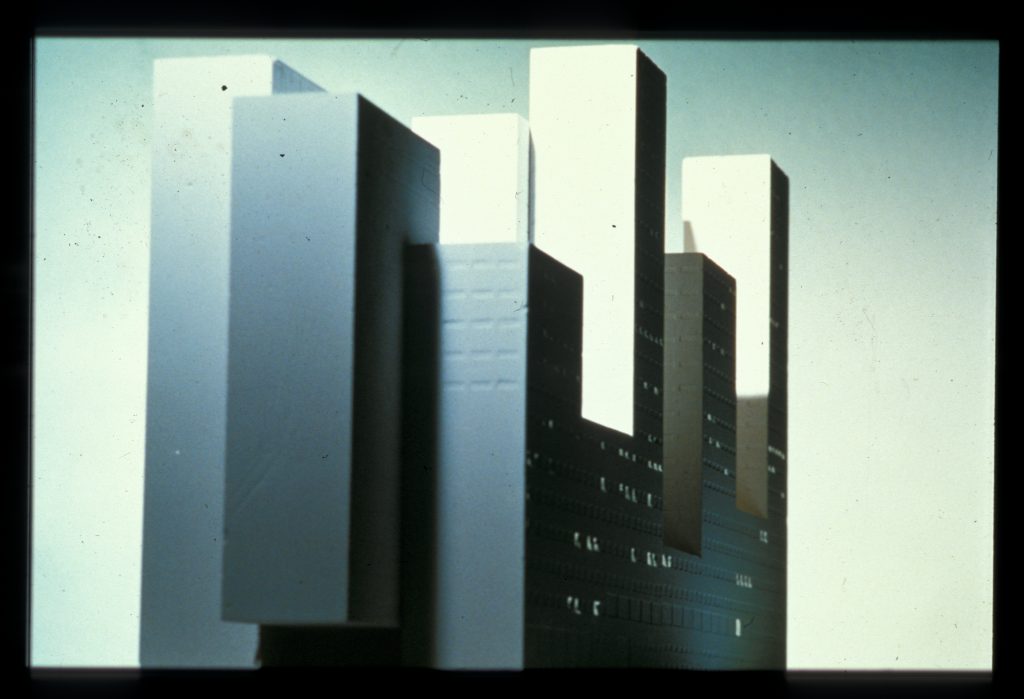
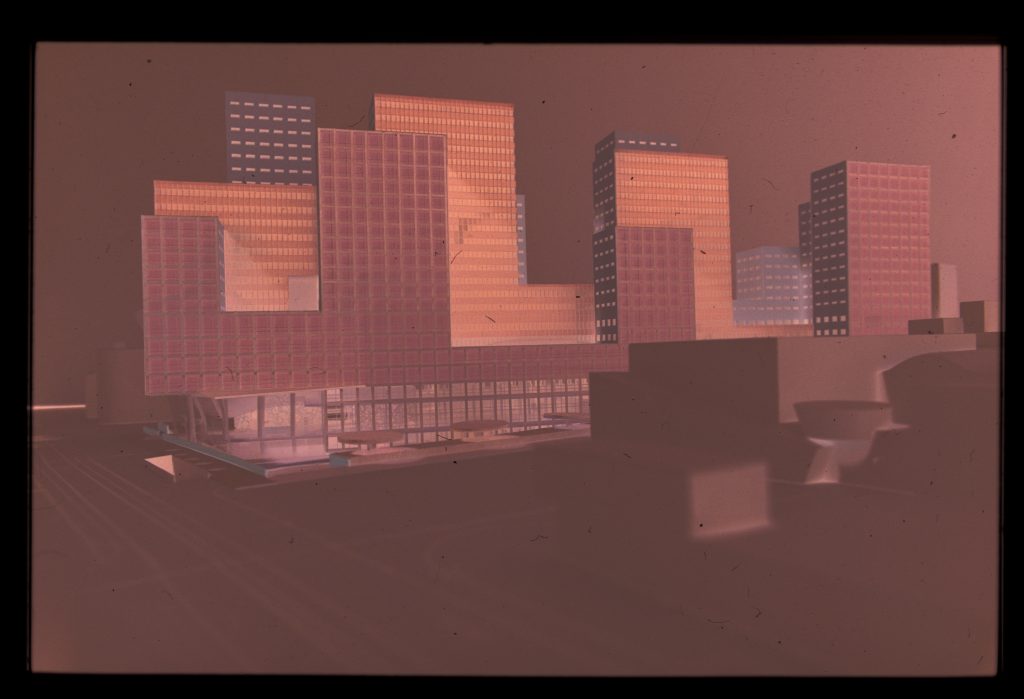
The construction uses supporting walls, allowing a modulated flexibility to the office floors, themselves a composition of three or less rectangles, always allowing daylight in the workspace. The north façade, towards the historical city, is clad with stone: the south façade has a stainless steel frame in a larger grid. The ‘inner’ facades to the north and south are covered with a glass curtain wall. The east and west facades have smaller windows in concrete panels.
La construcción utiliza muros de estructurales, lo que permite una flexibilidad modulada en los pisos de las oficinas, una composición de tres o menos rectángulos, permitiendo siempre la luz natural en el área de trabajo. La fachada norte, hacia la ciudad histórica, está revestida de piedra: la fachada sur tiene un marco de acero inoxidable en una cuadrícula más grande. Las fachadas “internas” al norte y al sur están cubiertas por un muro cortina de vidrio. Las fachadas este y oeste tienen ventanas más pequeñas en paneles de hormigón.
Text by OMA
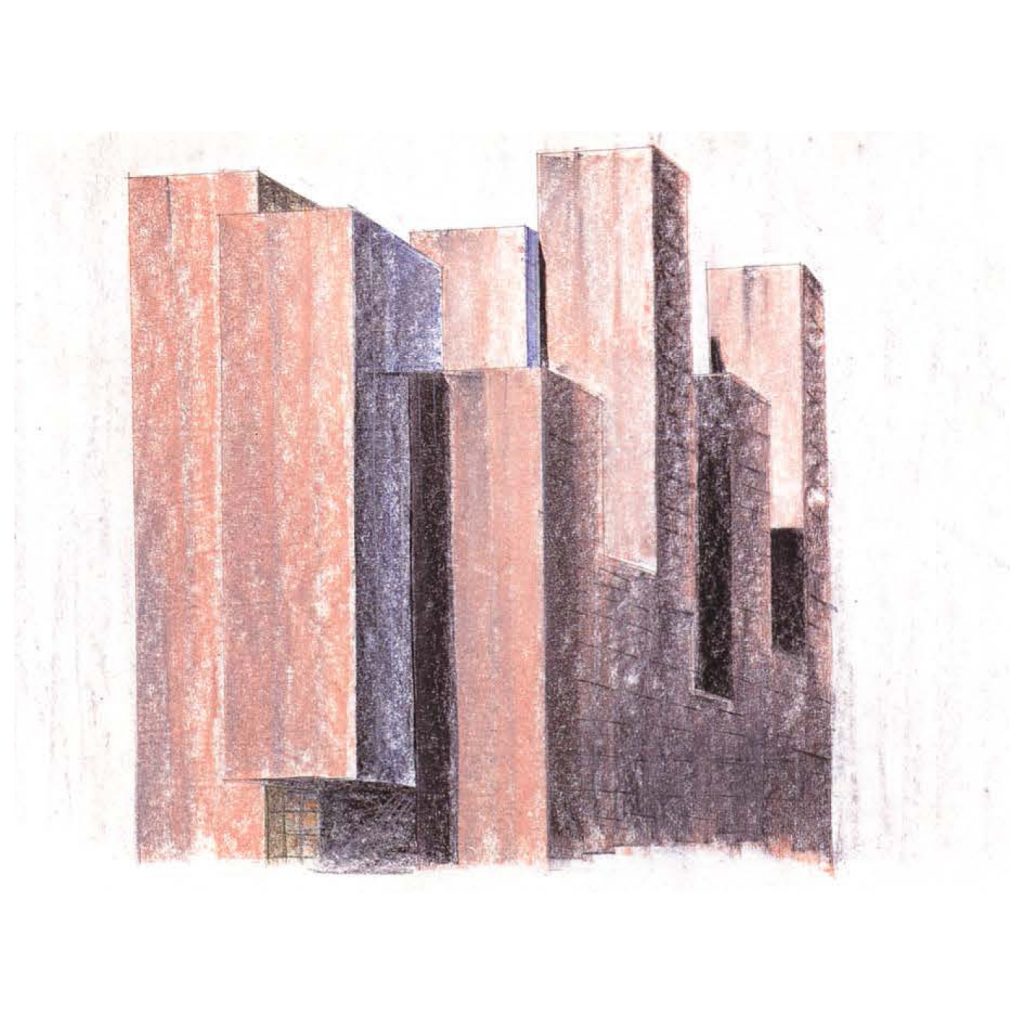
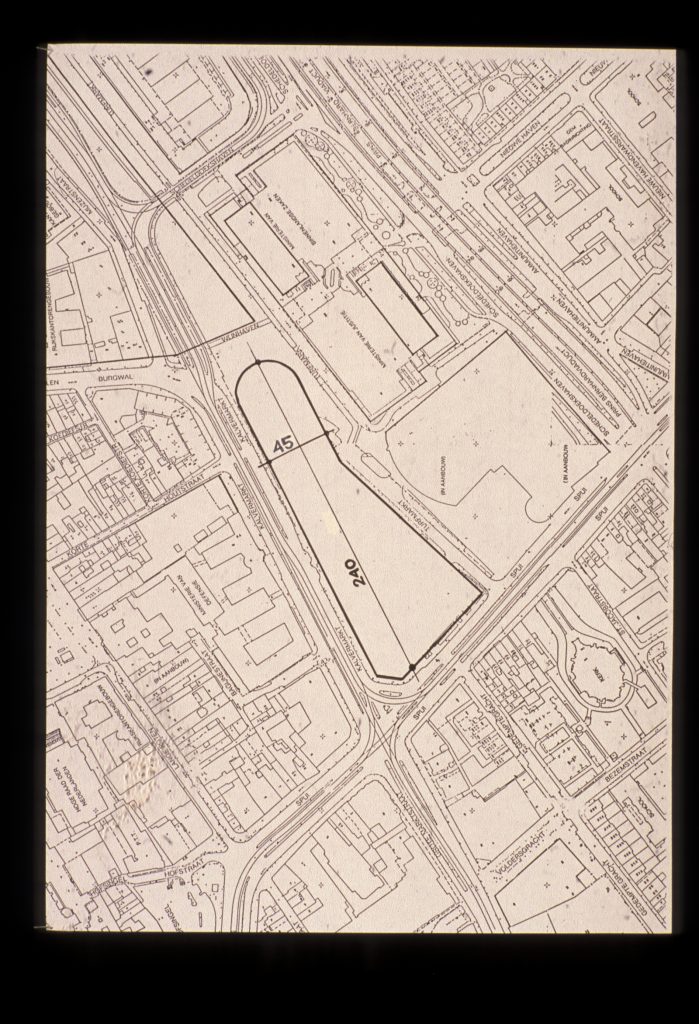
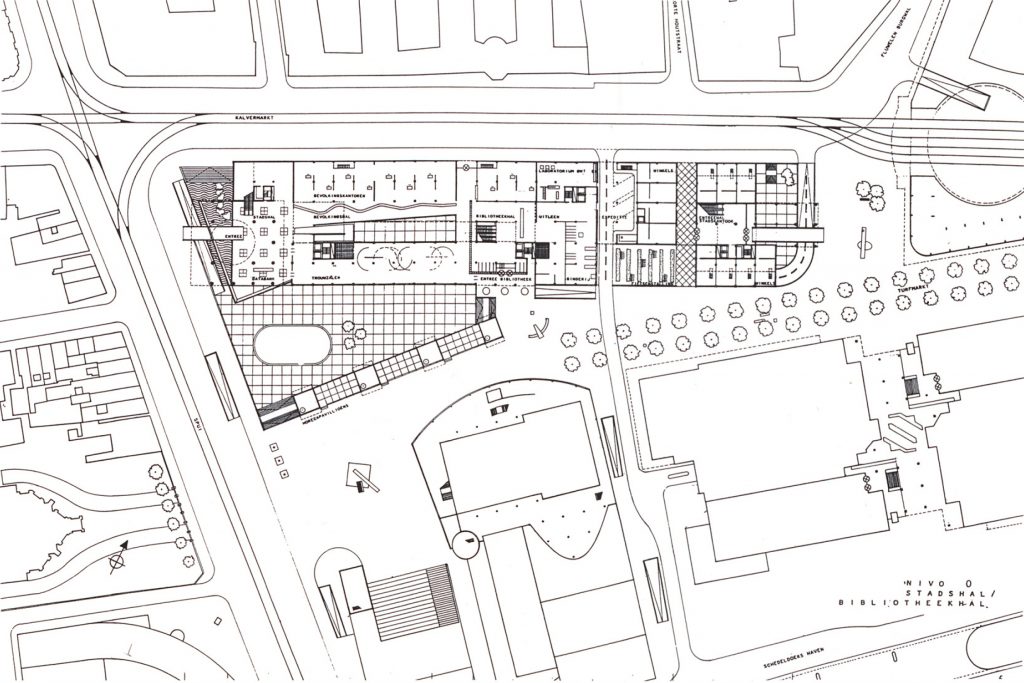
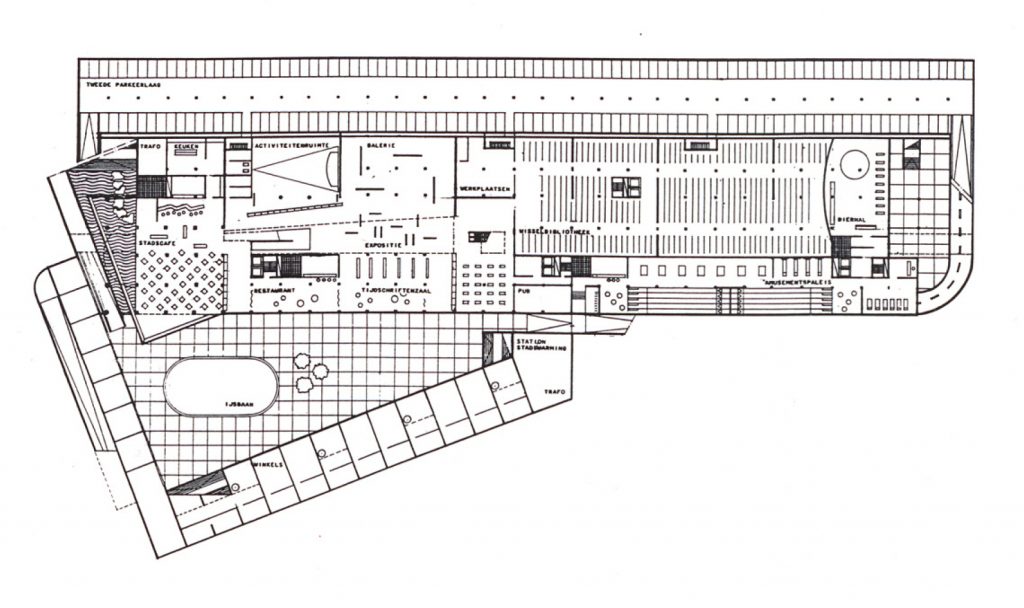
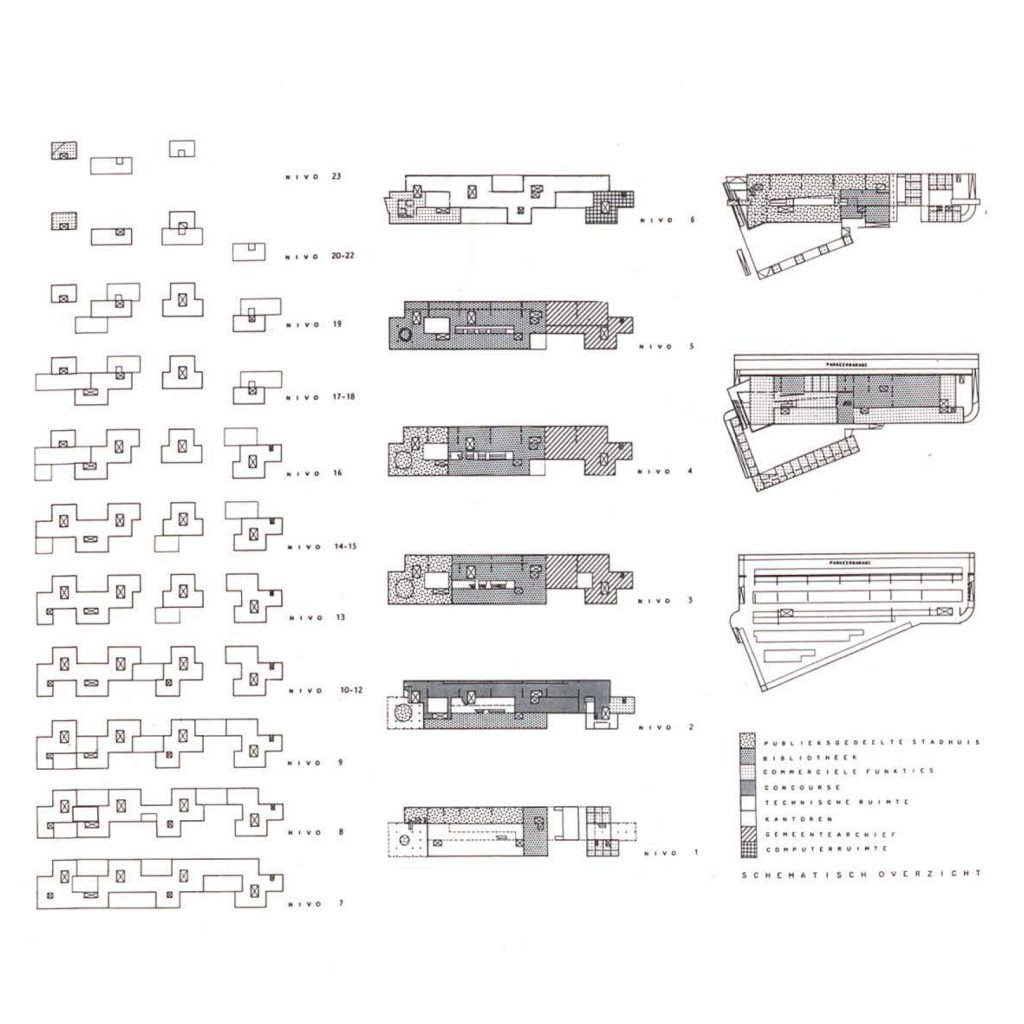




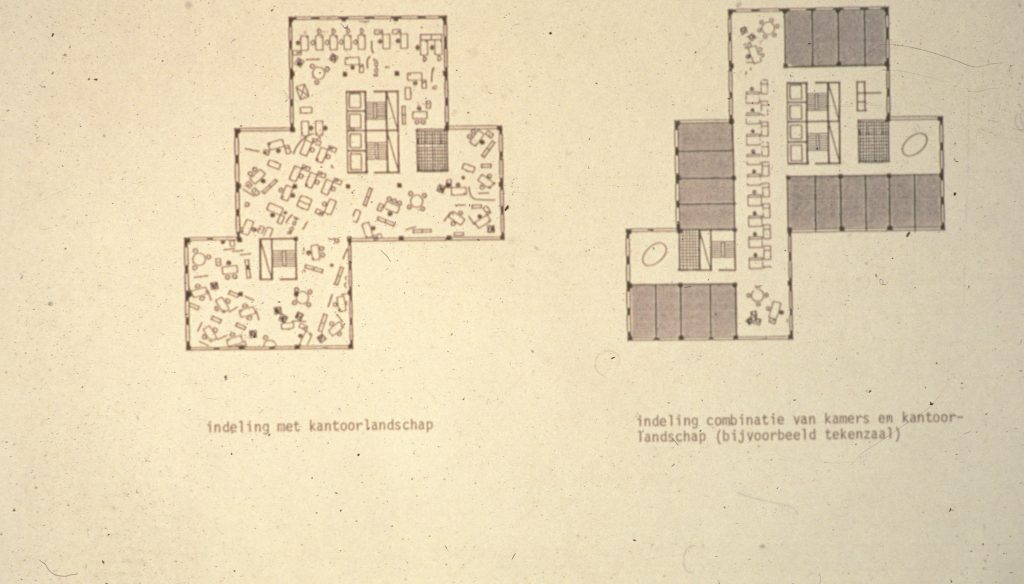
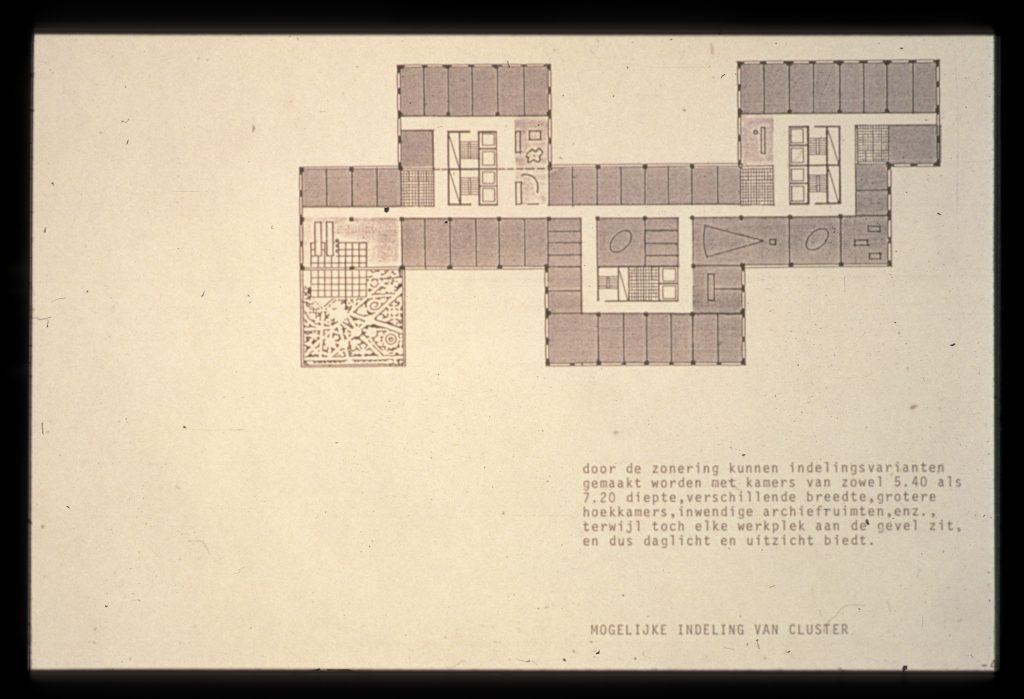
VIA:
