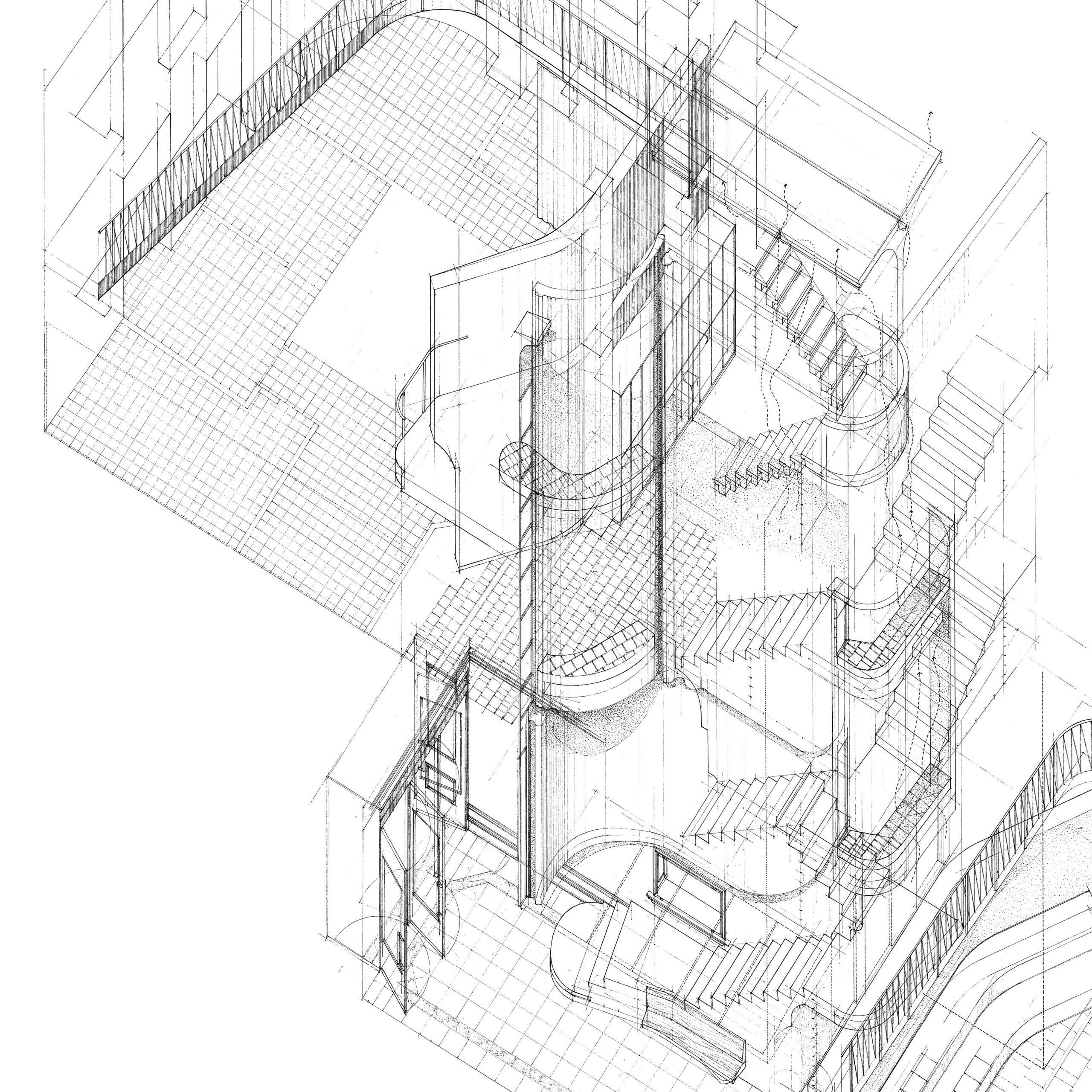This article is part of the Hidden Architecture Series “Attitude”, where we explore current works by contemporain architectes which, despite its differences regarding cultural or phisychal contexts, share a practical attention towards the social value of Architecture as a public structure.
Este artículo forma parte de la serie “Attitude”, comisariada por Hidden Architecture, donde exploramos la producción actual de arquitectos contemporáneos que, a pesar de las diferencias manifiestas de contexto físico o cultural, comparten una atención práctica hacia el valor social de la arquitectura como estructura pública.
***
Competition for the rehabilitation and transformation of the Cine Central of Cartagena (Spain) into a Cultural Center.
Propuesta para el concurso de rehabilitación y adaptación a centro cultural del Cine Centro, Cartagena, (España) desde su desarrollo y dibujo.
The grand cinema saloon and its rear access hall are the first thing sketched, with special care to their spatial quality and detailing, and great effort in modifying them as little as possible. These are the starting point of the project, from where to understand the public space related and the rest of the intervention.
La gran sala del Cine Central de Cartagena y su acceso a través del edificio anexo se representan desde un primer momento, con atención a su espacialidad y detalle, y con gran esfuerzo en perturbarlos lo menos posible. Desde ellos se sale a las plazas y comprende el espacio público. Desde ellos se entra y dibuja el nuevo edificio.
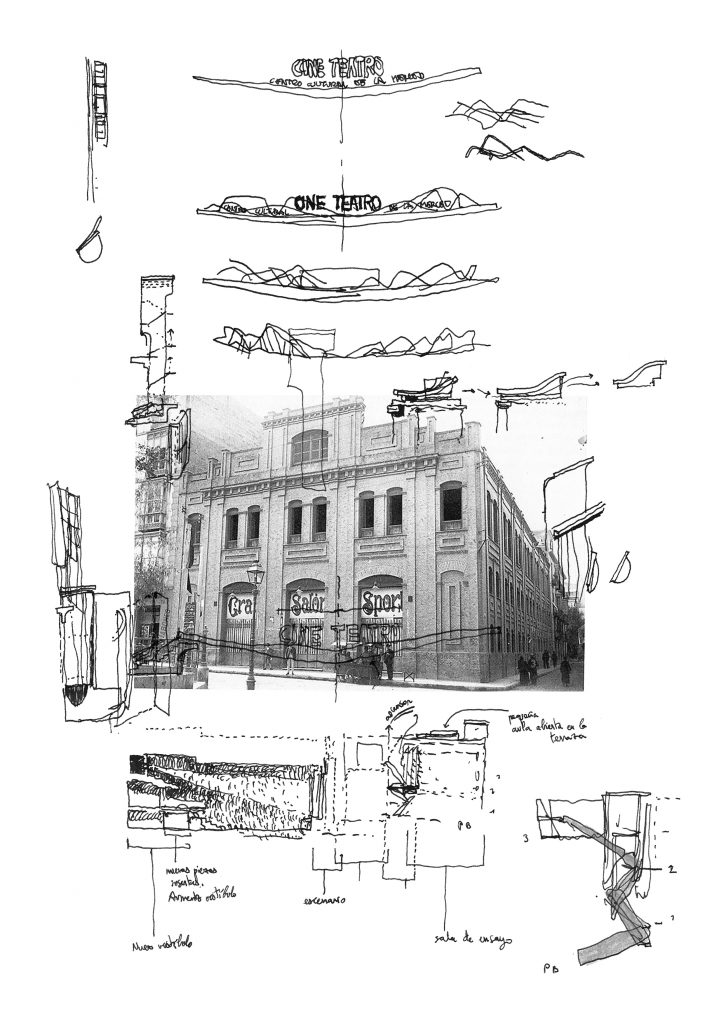
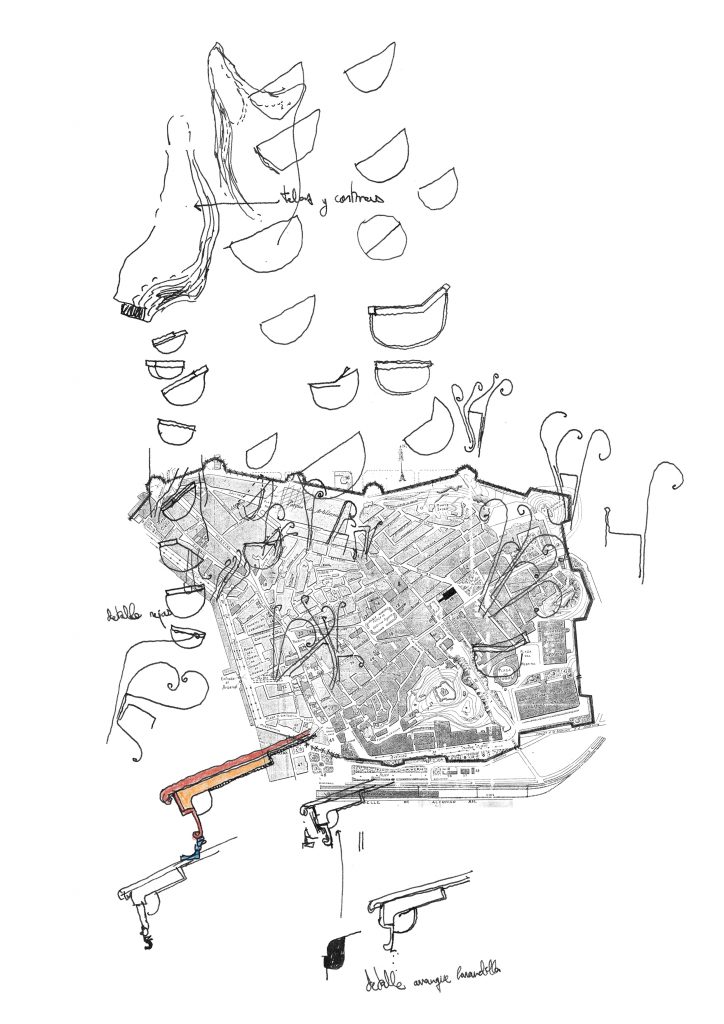
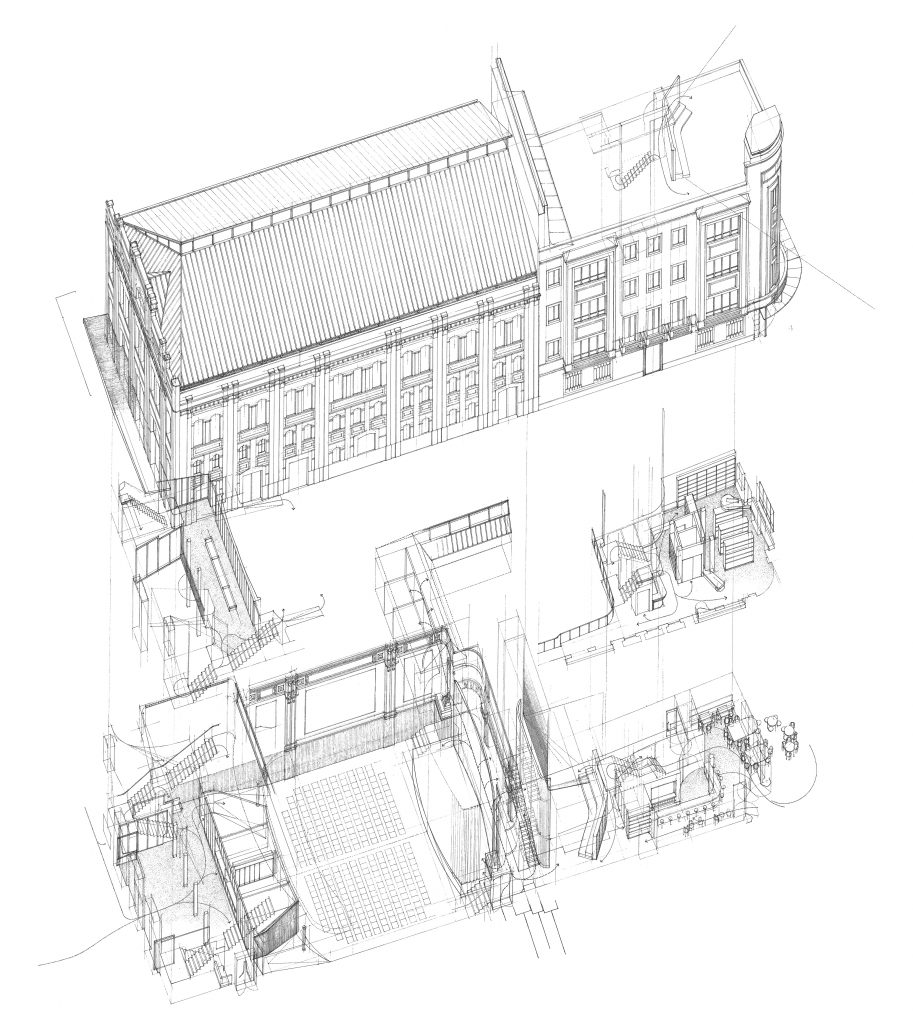
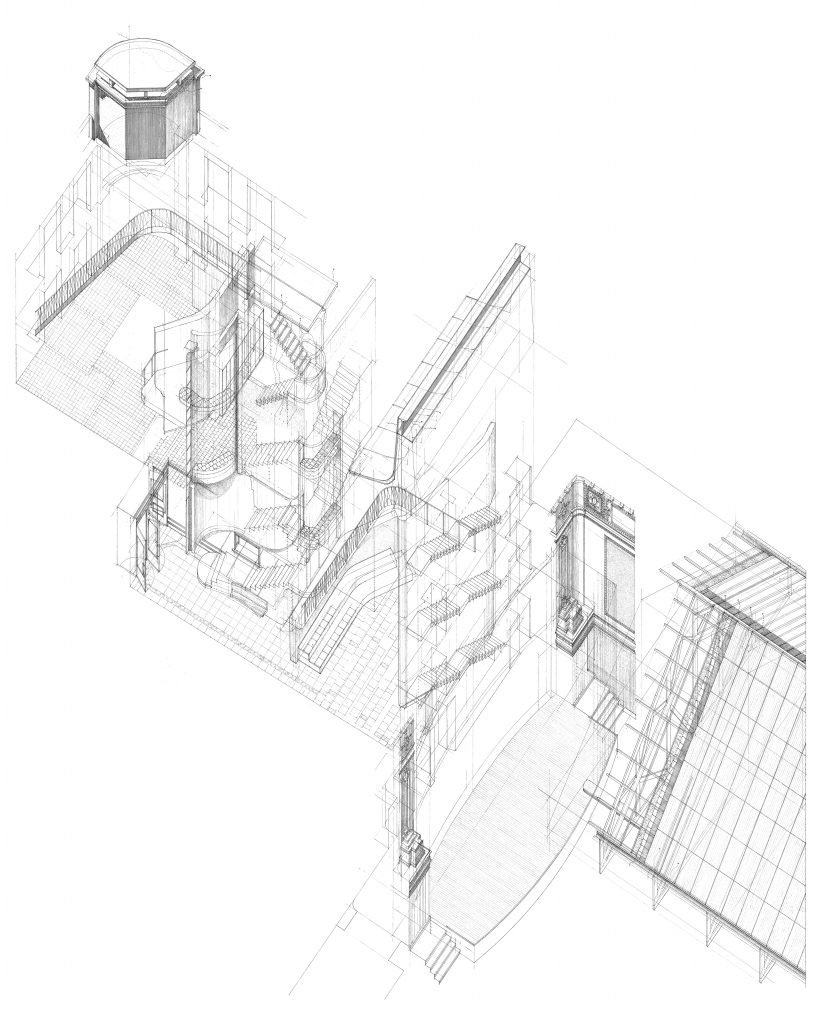
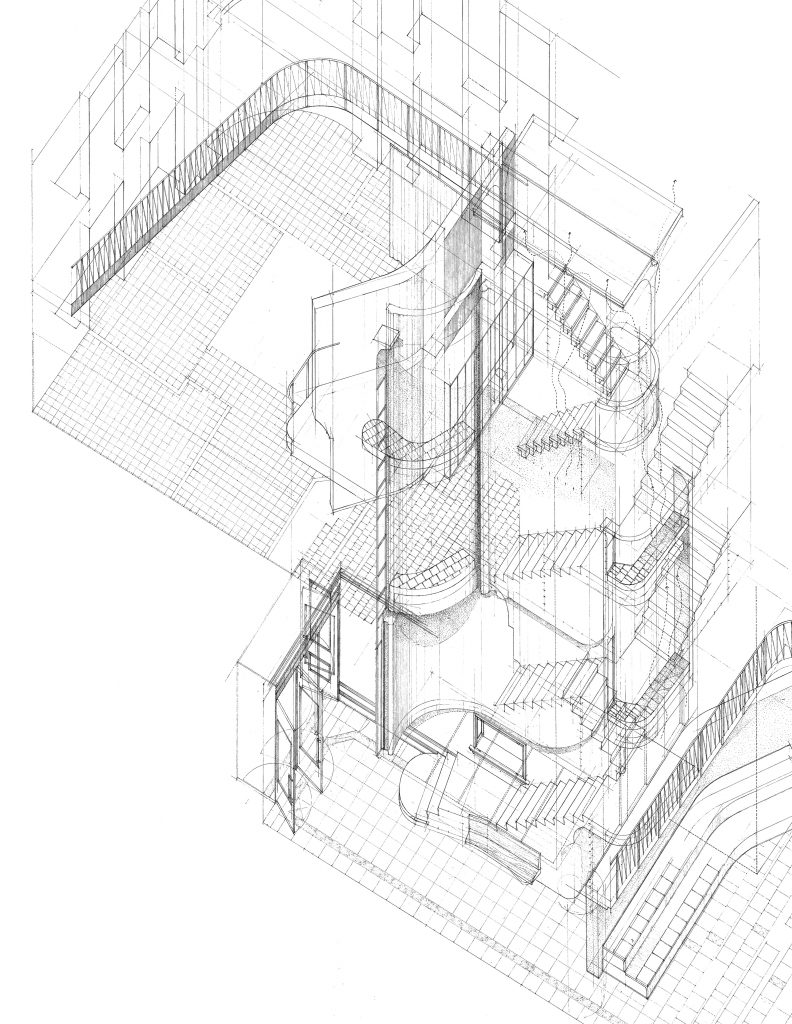
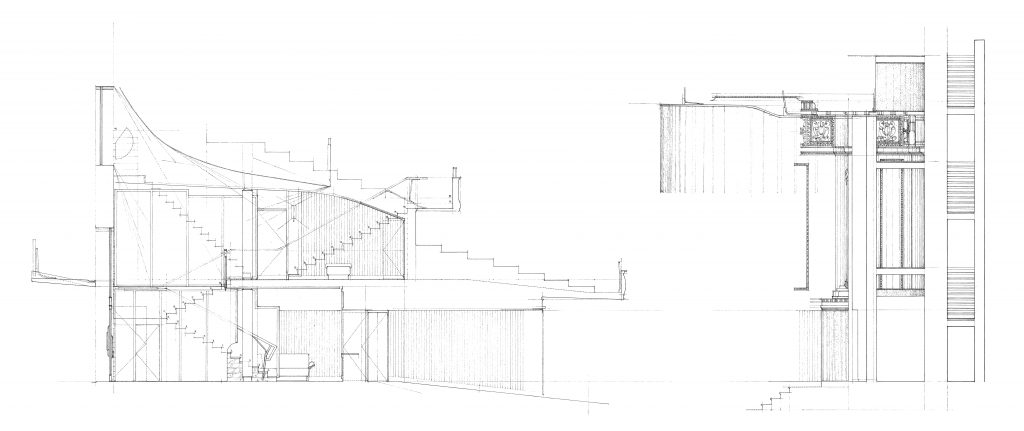
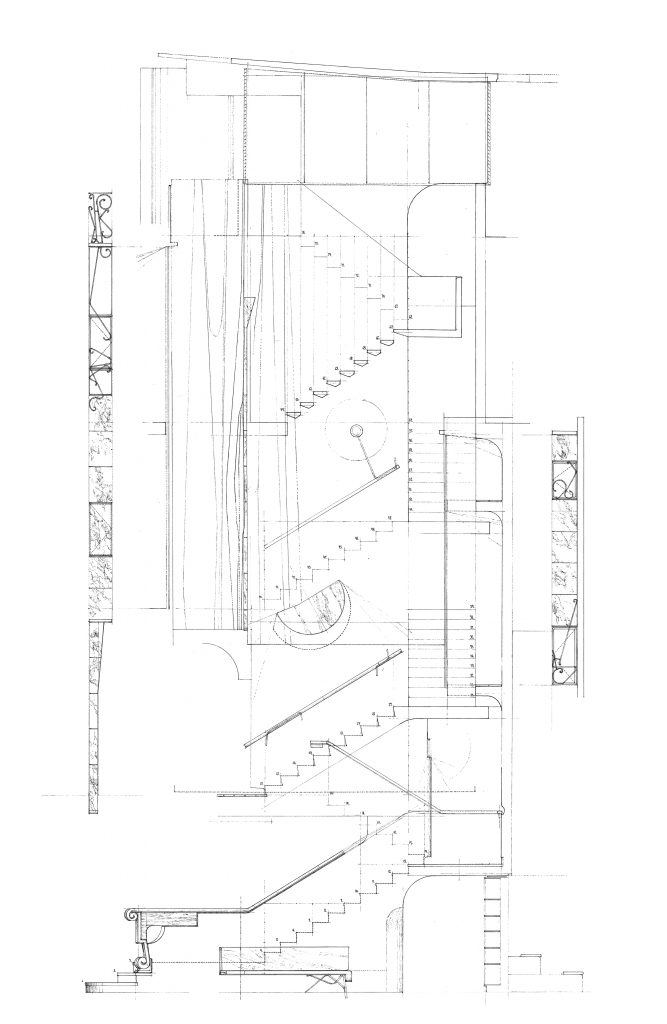
It will not be but later on that proper attention is paid to the program, and only to adapt it to the needs of the existing.
Será mucho más tarde cuando se atienda al programa, adaptándolo a las necesidades del existente y sirviéndose de él para volver a habitar aquellos espacios y devolverlos a la memoria colectiva de la ciudad.
The proposed staircase is drawn so as to bring the original hallway up and around, unfolding it in a number of rooms and corners of varied spatial quality, enriched with an inventory of salvaged ornaments, tiles, ironwork and furnishings, all recollected in a graphic annex showing a new character, well rooted and sustainable in a broader sense.
El trazado de la escalera recoge el vestíbulo original y lo lleva a los nuevos espacios del centro cultural, que se van dibujando a su alrededor siguiendo el recorrido. La expresión de estas salas y rincones se recogen en anexos gráficos que sirven de inventario de ornamentos, carpinterías, pavimentos, herrajes y otros desechos rescatados, y así imaginar un nuevo carácter, enraizado y sostenible en su sentido más amplio.
On a last stage, and with the great help of Miguel Hernández Alonso & Paula San Nicolás Palanca, all axonometric intentions and detail depictions are folded back and organized in a set of floor plans. Geometry and program checked under the eye of Computer Assisted Drawing precision.
Finalmente, con la inestimable ayuda de Miguel Hernández Alonso y Paula San Nicolás Palanca, se repliega el espacio en las plantas, se ordena el programa y revisan las geometrías y proyecciones de los cuerpos.
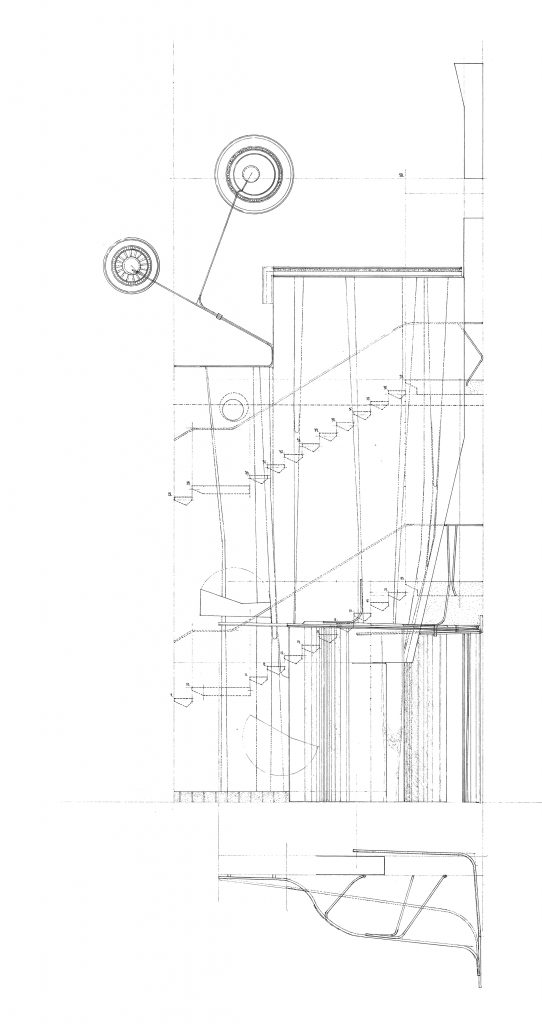
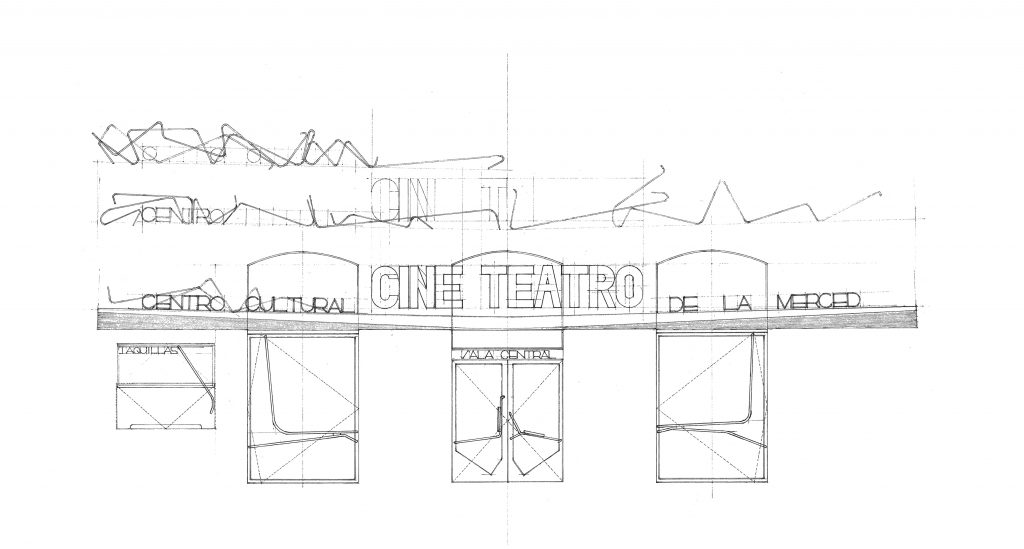
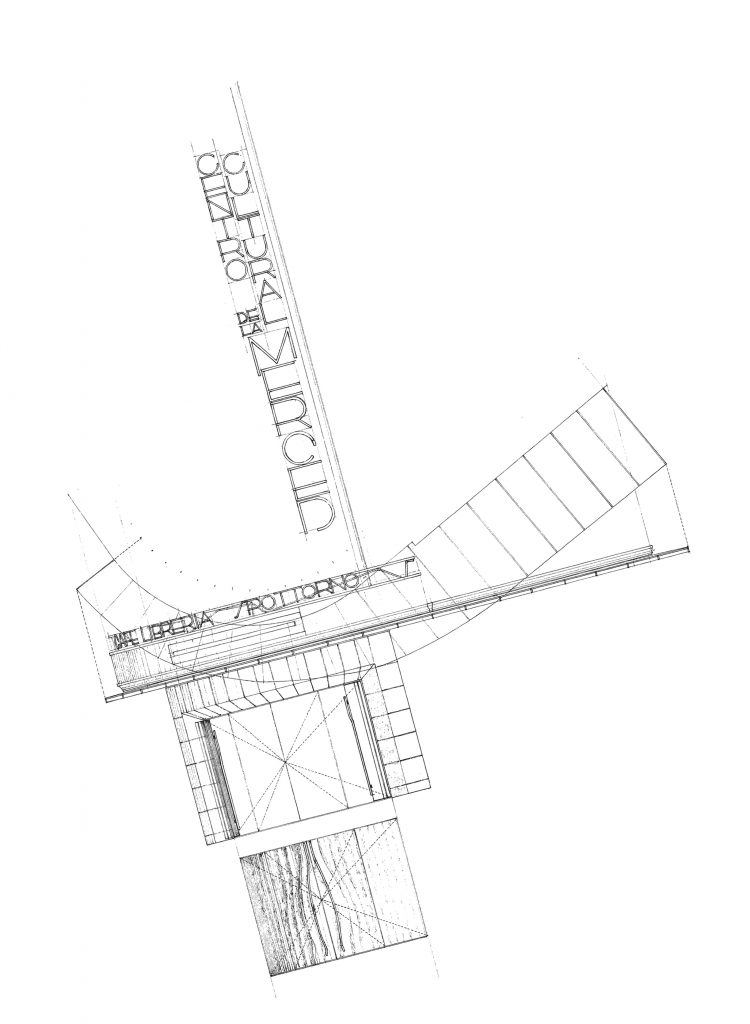
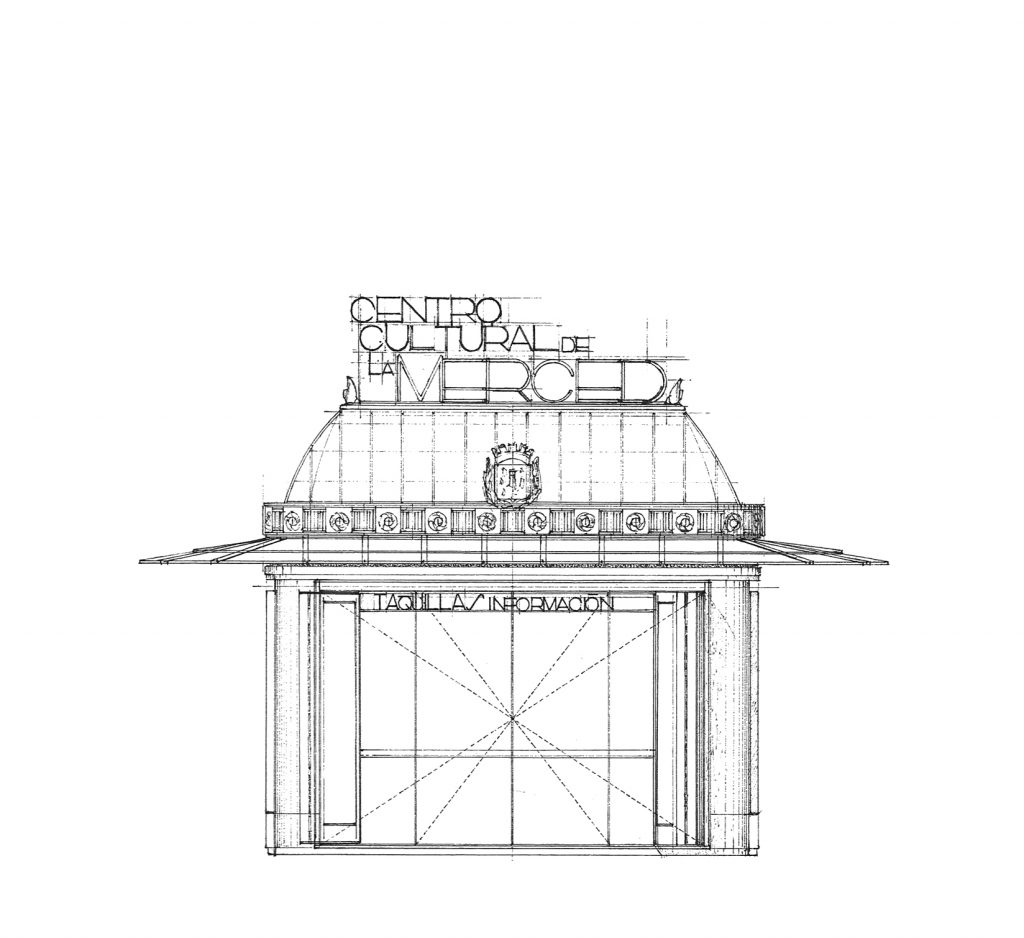

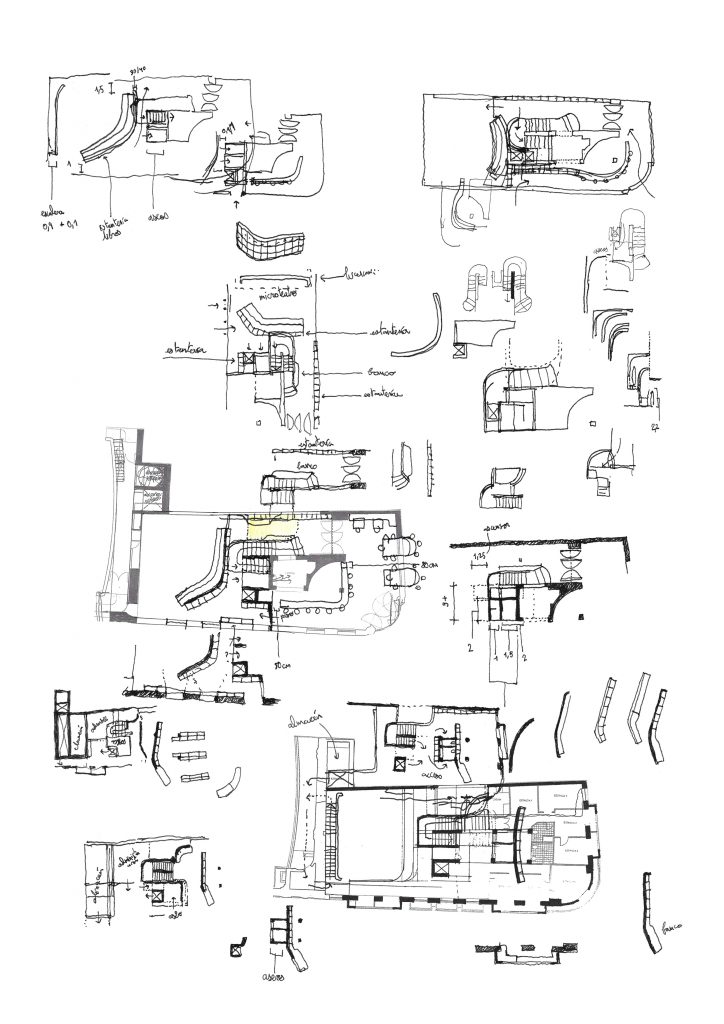
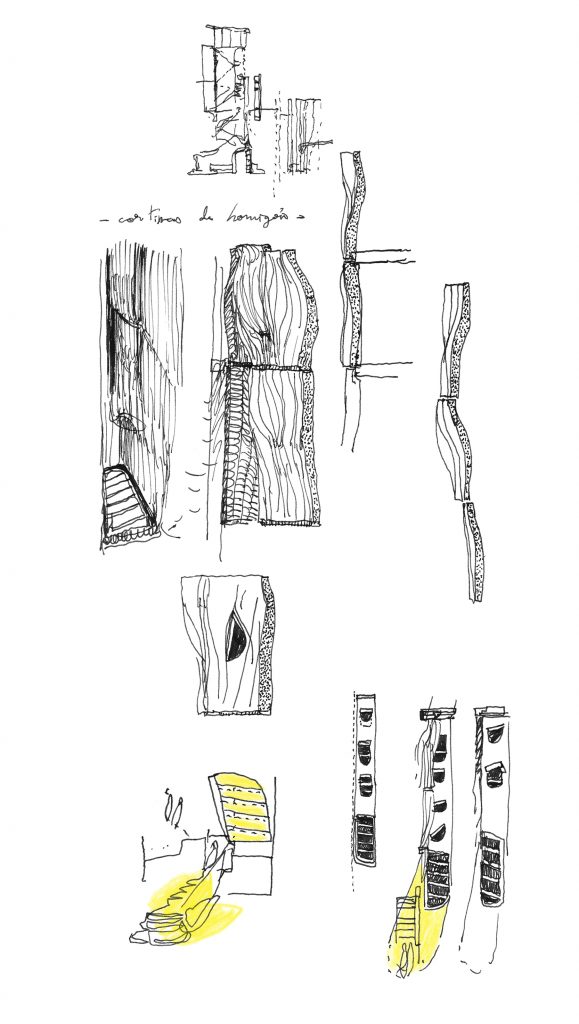
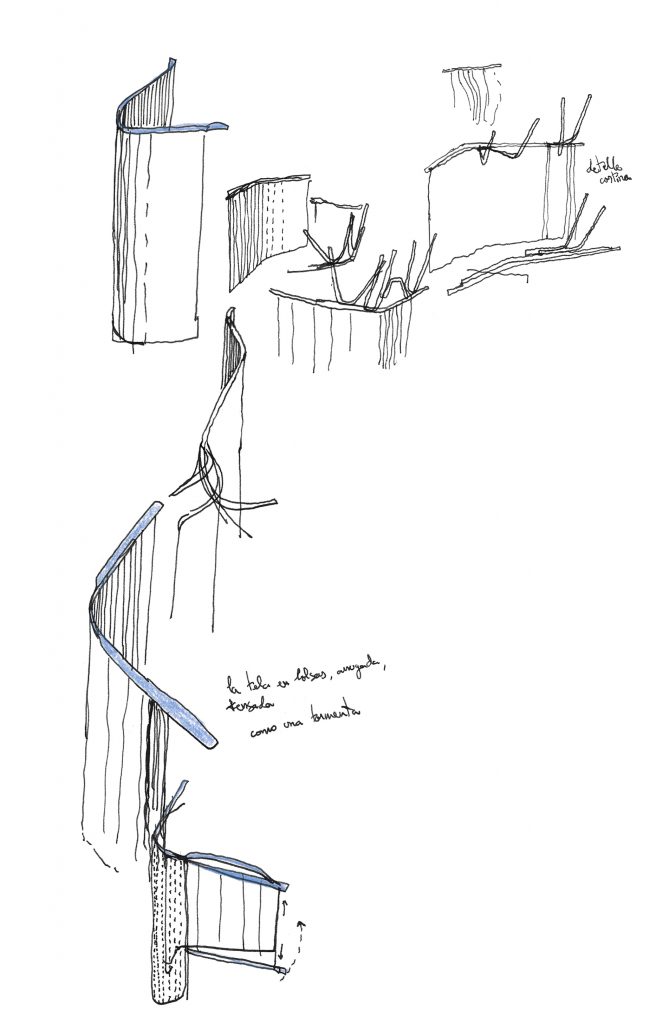
***
Bona fide taller is founded (Alejandro Martínez del Río, Valencia) with a goal:
Se crea el taller Bona fide (Alejandro Martínez del Río, Valencia) con un horizonte:
To reject the name, the trend and the style in order to free the man and that what he draws. The hand be thus the tool and not the signature; craftsmanship of sincere trade, expressive and natural of its place, that ages in beauty with time.
Enjaular el nombre, la moda y el estilo para dar libertad a lo que dibuja el hombre. Ser así la mano la herramienta y no la firma; artesana de una construcción sincera, expresiva y propia de su lugar, que embellezca al tiempo.
