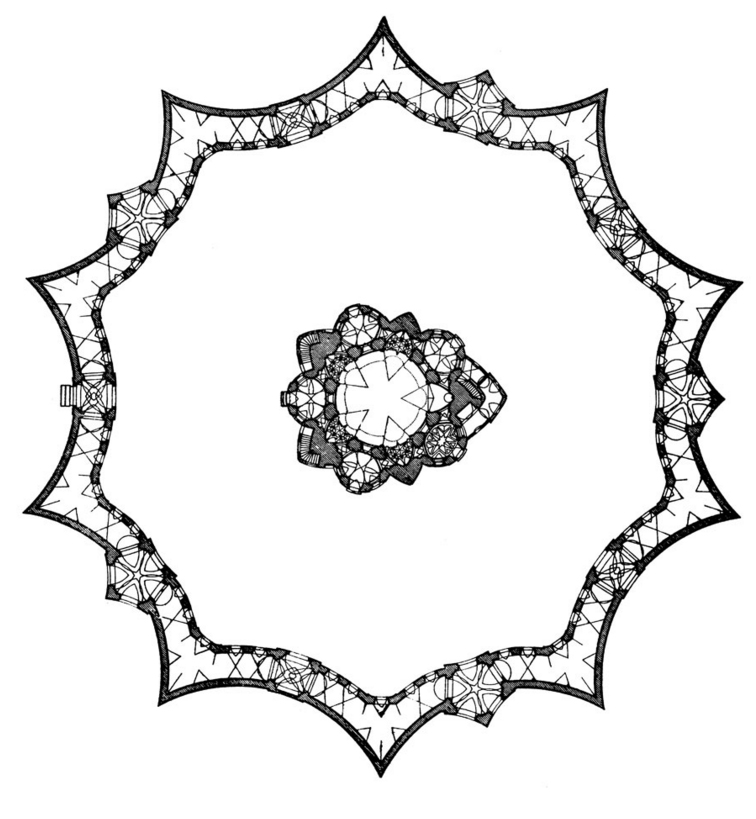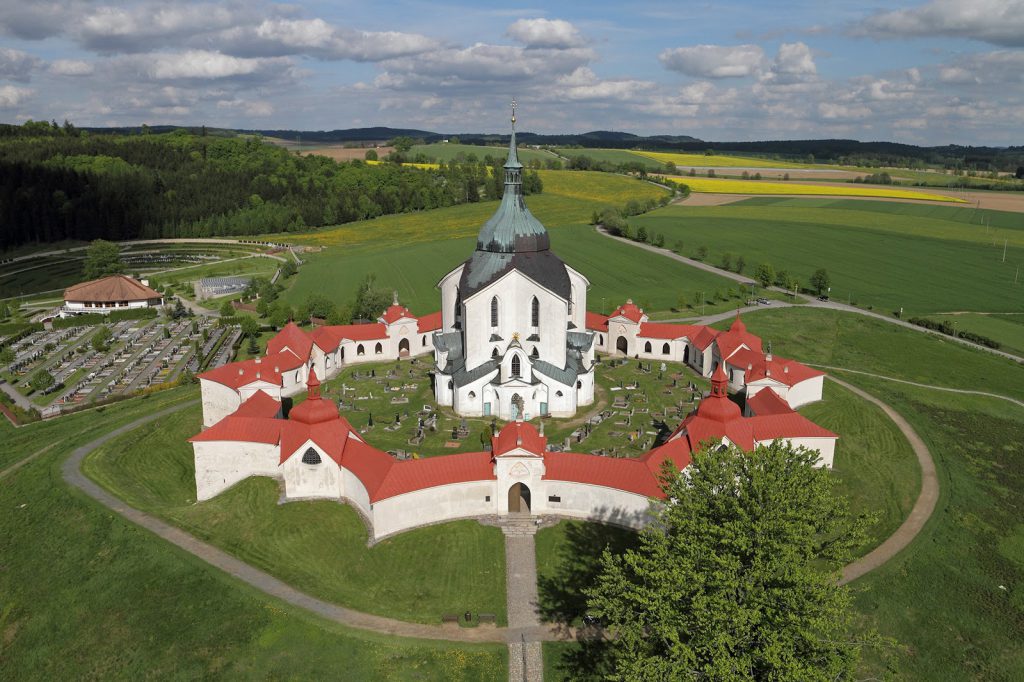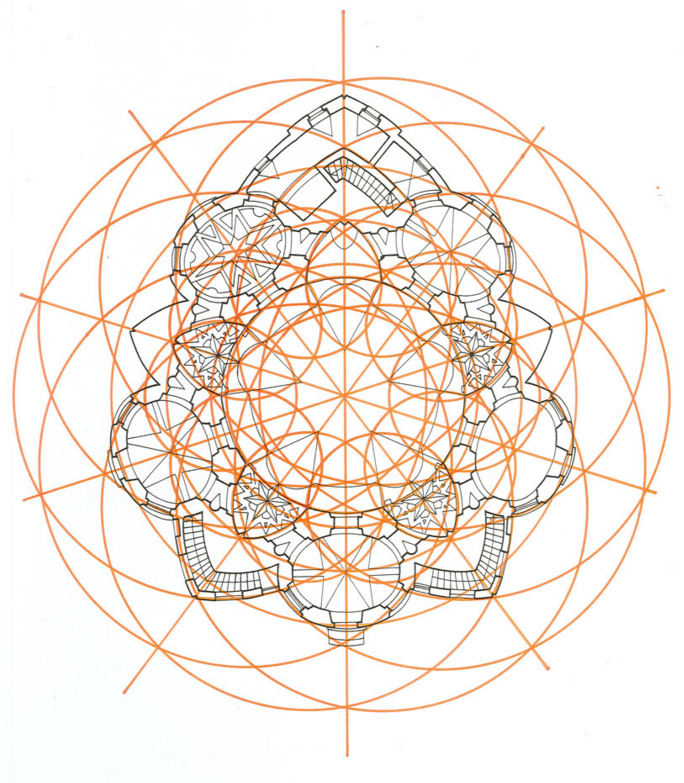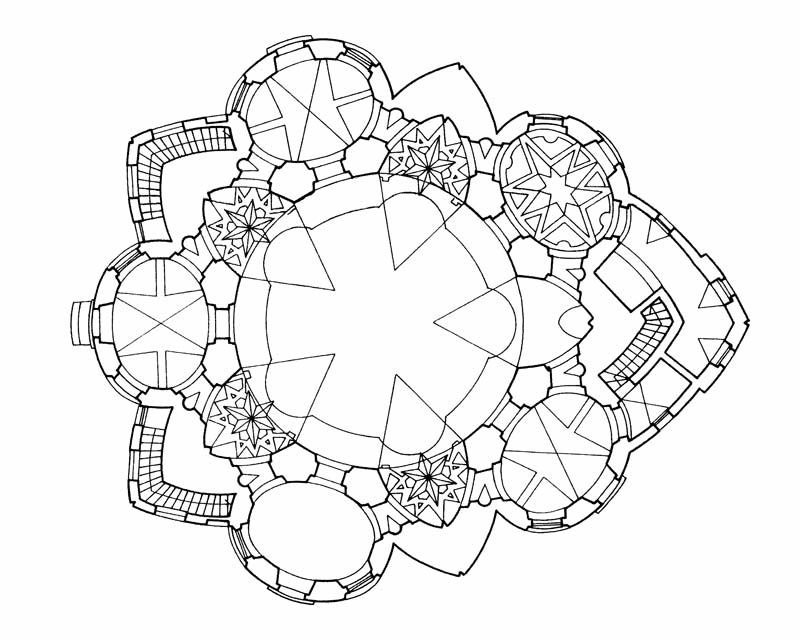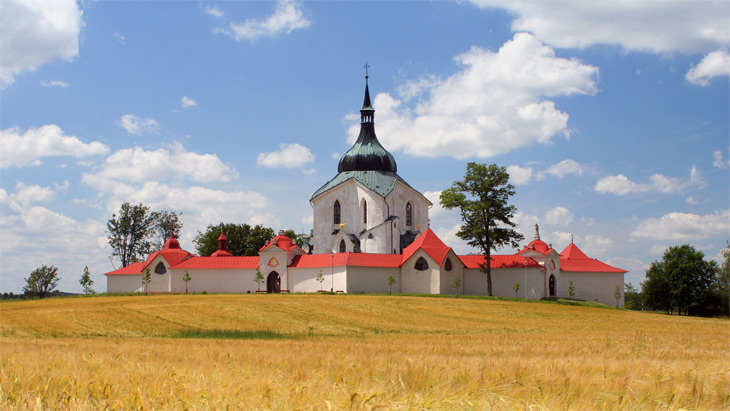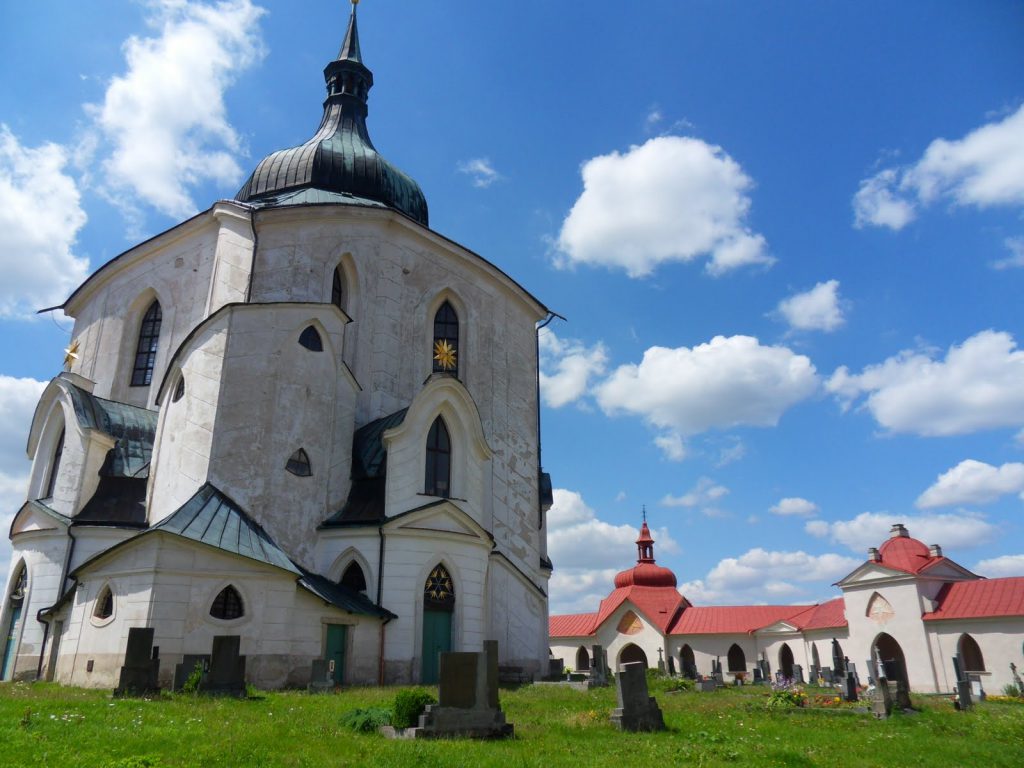The pilgrimage Church of St. John of Nepomuk near the monastery in Žďár was built thanks to the longtime, close and immensely fruitful cooperation of two extraordinary people. The impulse was given by Václav Vejmluva, an abbot of the Cistercian monastery in Žďár, who was a proven devotee of John of Nepomuk before he was beatified as well as after he was canonized. The preparation of the project dates back to the period from late April to the beginning of August 1719 and is considered a direct reaction of the abbot to the discovery of preserved tissue in the tomb of John of Nepomuk in the St. Vitus Cathedral on 15 April 1719. The design of the building was entrusted to famous architect Jan Blažej Santini-Aichel to whom abbot Vejmluva is alleged to have presented his ideas about the new sanctuary and the symbols used, which was fully compliant with the requirement of the Church: “Fathers propose, artists create“. The architect then worked on the basis of the outline. Santini dealt with the project quite individually, without any respect to the traditions concerning the shapes of religious buildings; he only accepted the contemporary viewpoint of the structure of a pilgrimage destination. The architect melted the abbot´s idea of the church in which the main role was to be played by the pattern of a star, into an extraordinarily impressive form which was only appreciated by the modern time, yet not always. Friedrich Radnitzký, a member of the Central Committee, referred to the church as a “visually mysterious phenomenon” as late as 1886. The project was finished unusually quickly but this was nothing exceptional for Santini. Moreover, the abbot and the architect had cooperated together for many years and they were both specialists on symbology and the teaching of the Cabala which they used to a substantial extent in the project. Santini knew very well what the abbot wanted from him. Thus the resulting architecture must have been affected positively by the atmosphere of mutual understanding. The definitive shape of the building does not differ much from the first design and only a few changes were made.
La iglesia de peregrinación de San Juan de Nepomuk, cerca del monasterio en Žďár, se construyó gracias a la cooperación de dos personas extraordinarias desde hace mucho tiempo, cercana e inmensamente fructífera. Václav Vejmluva, abad del monasterio cisterciense en Žďár, quien fue un devoto comprobado de Juan de Nepomuk, dio el impulso antes de ser beatificado y después de ser canonizado. La preparación del proyecto se remonta al período que va desde finales de abril hasta principios de agosto de 1719 y se considera una reacción directa del abad al descubrimiento de tejido preservado en la tumba de Juan de Nepomuk en la Catedral de San Vito el 15 de abril. 1719. El diseño del edificio fue confiado al famoso arquitecto Jan Blažej Santini-Aichel, a quien el abad Vejmluva presuntamente presentó sus ideas sobre el nuevo santuario y los símbolos utilizados, que cumplían plenamente con el requisito de la Iglesia: “Padres Proponen, los artistas crean “. El arquitecto luego trabajó sobre la base del esquema. Santini se ocupó del proyecto de manera bastante individual, sin ningún respeto a las tradiciones relativas a las formas de los edificios religiosos; Sólo aceptó el punto de vista contemporáneo de la estructura de un destino de peregrinación. El arquitecto fundió la idea del abad de la iglesia en la cual el patrón de una estrella debía desempeñar el papel principal, en una forma extraordinariamente impresionante que solo era apreciada por la época moderna, pero no siempre. Friedrich Radnitzký, miembro del Comité Central, se refirió a la iglesia como un “fenómeno visualmente misterioso” hasta 1886. El proyecto se terminó inusualmente rápido, pero esto no fue nada excepcional para Santini. Además, el abad y el arquitecto habían cooperado juntos durante muchos años y ambos eran especialistas en simbología y la enseñanza de la Cábala que utilizaron en gran medida en el proyecto. Santini sabía muy bien lo que el abad quería de él. Por lo tanto, la arquitectura resultante debe haber sido afectada positivamente por la atmósfera de entendimiento mutuo. La forma definitiva del edificio no difiere mucho del primer diseño y solo se hicieron algunos cambios.
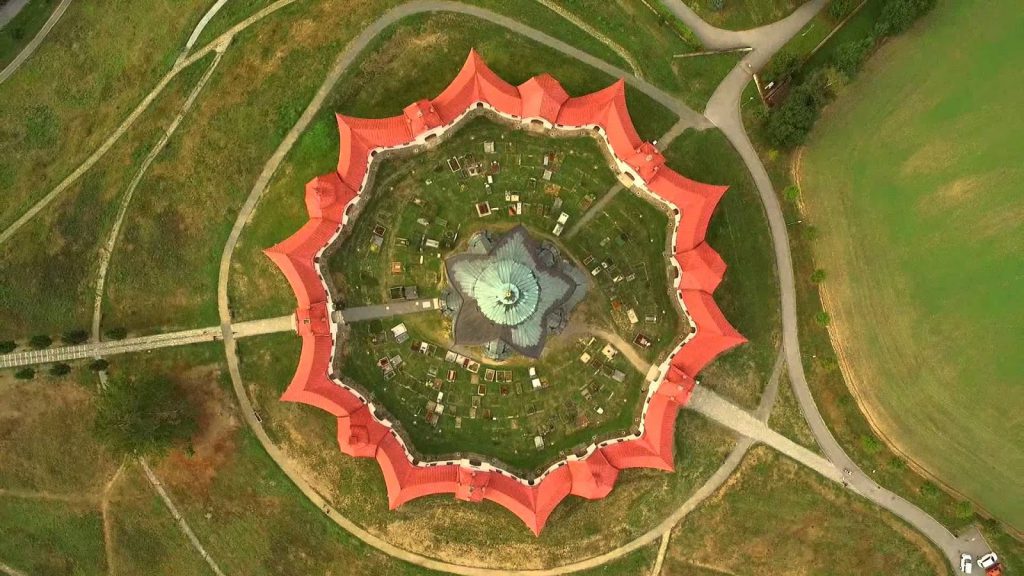
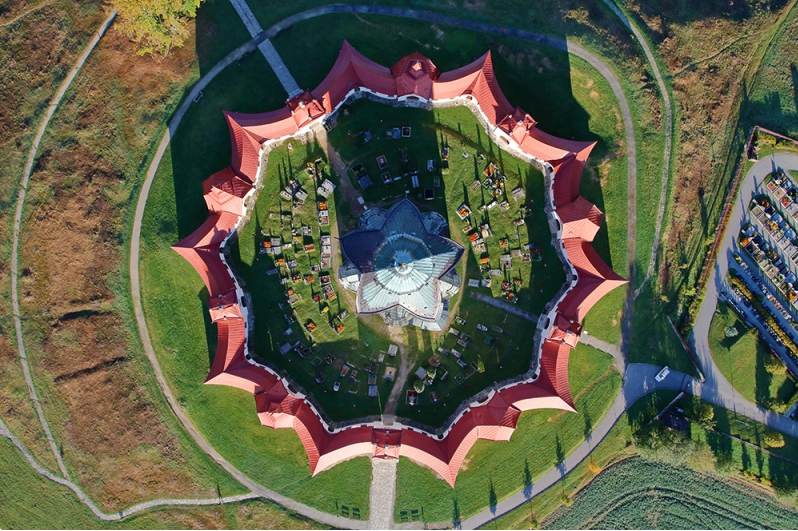 |
| Image by Lubomír Dajč |
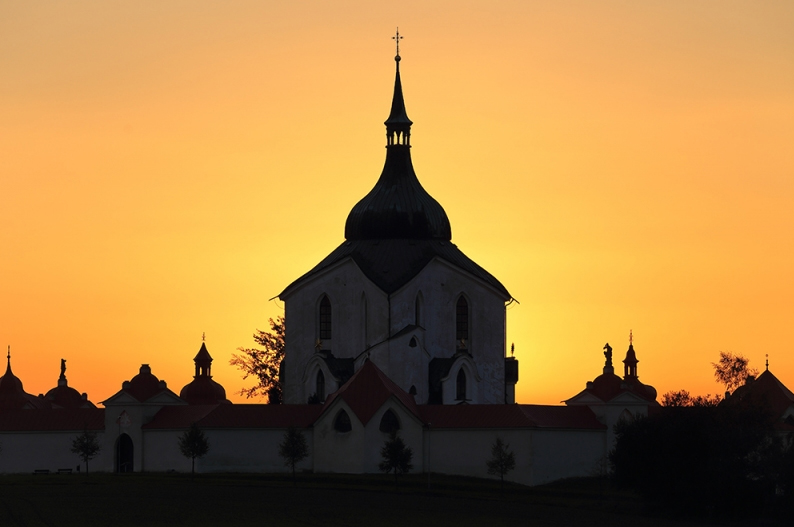 |
| Image by Lubomír Dajč |
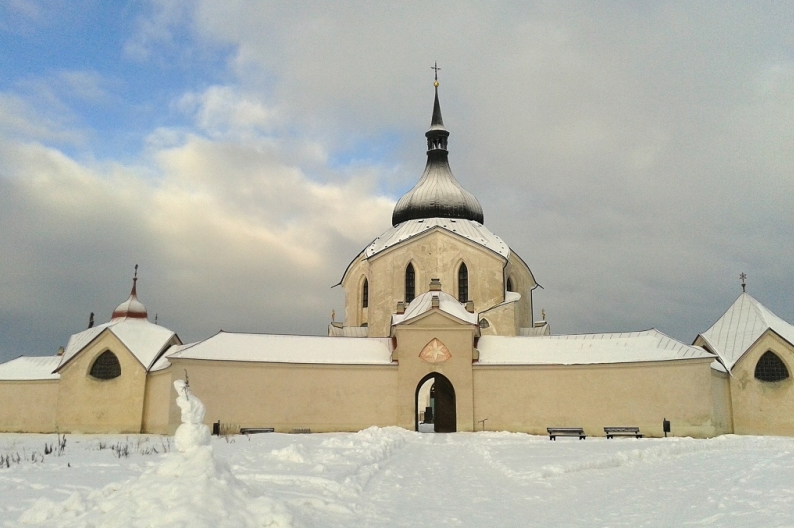 |
| Image by Lenka Houbová |
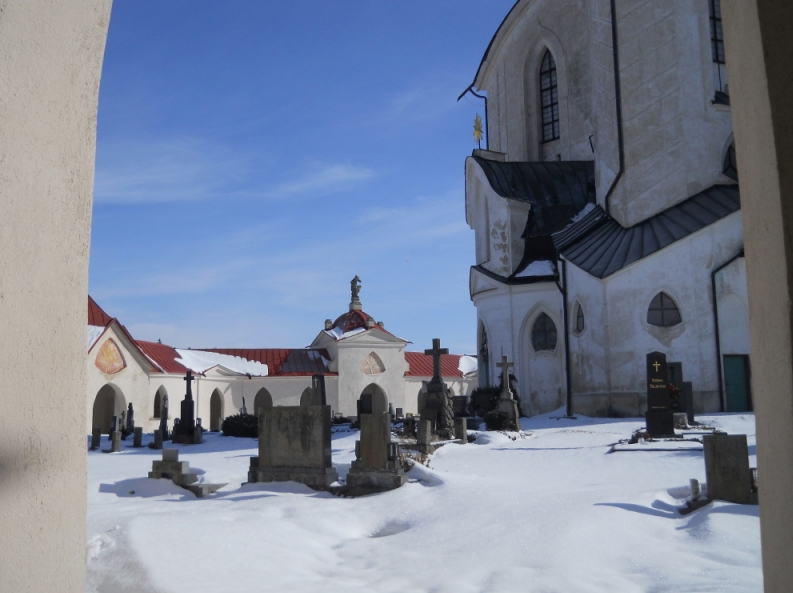 |
| Image by Lenka Houbová |
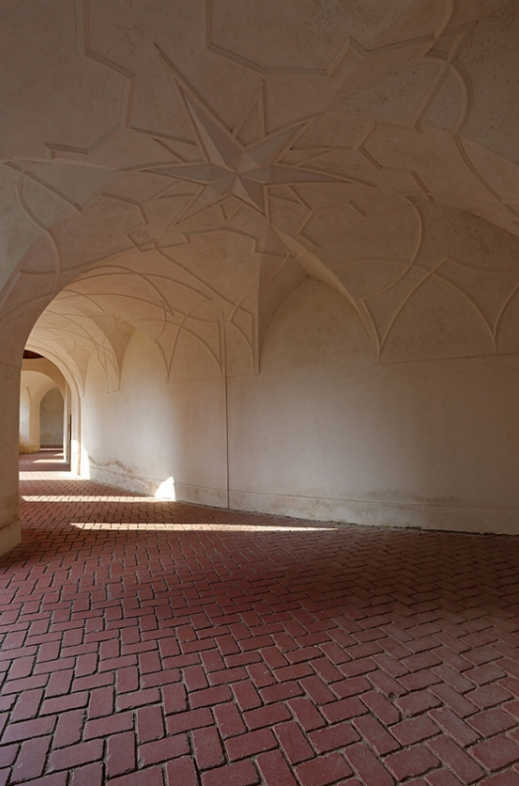 |
| Image by Lubomír Dajč |
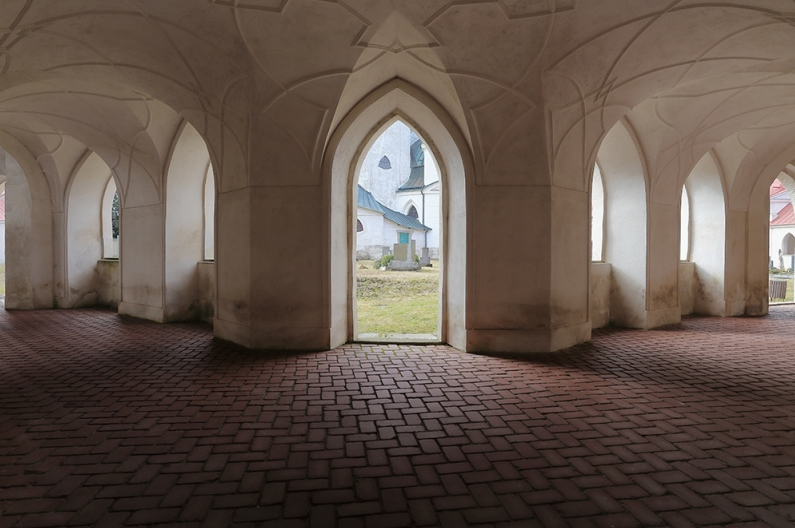 |
| Image by Lubomír Dajč |
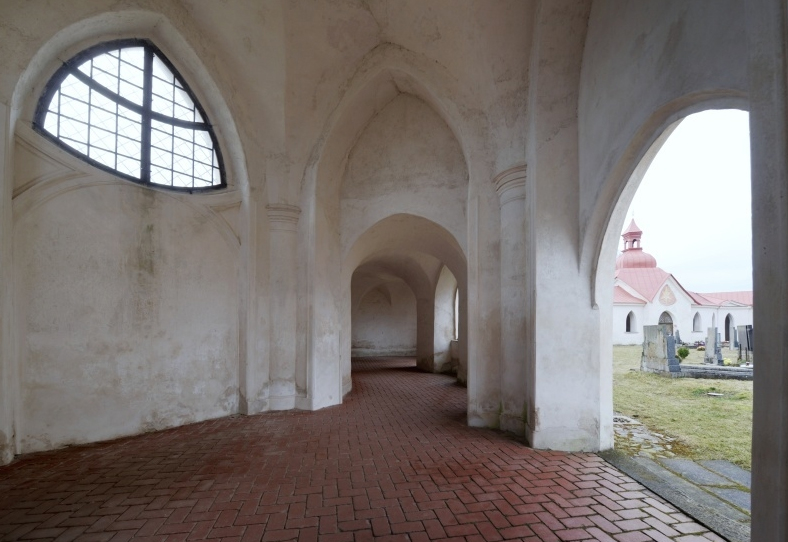 |
| Image by Vladimír Kunc |
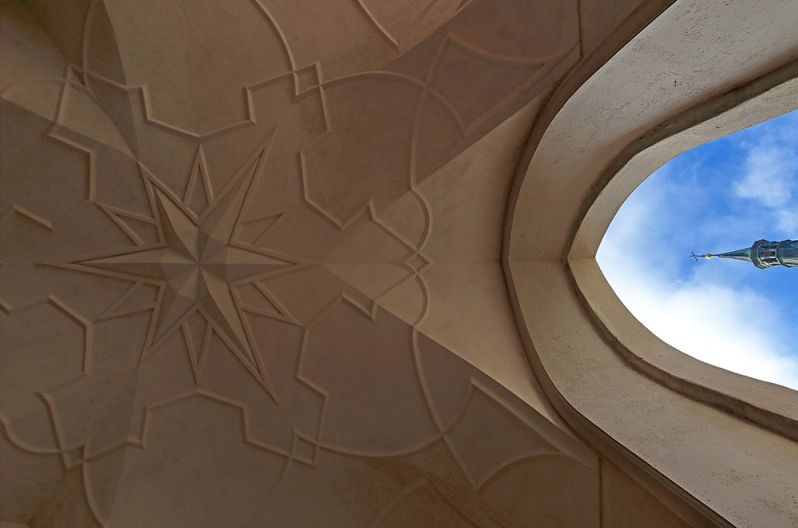 |
| Image by Lubomír Dajč |
 |
| Image by Vladimír Kunc |
 |
| Image by Vladimír Kunc |
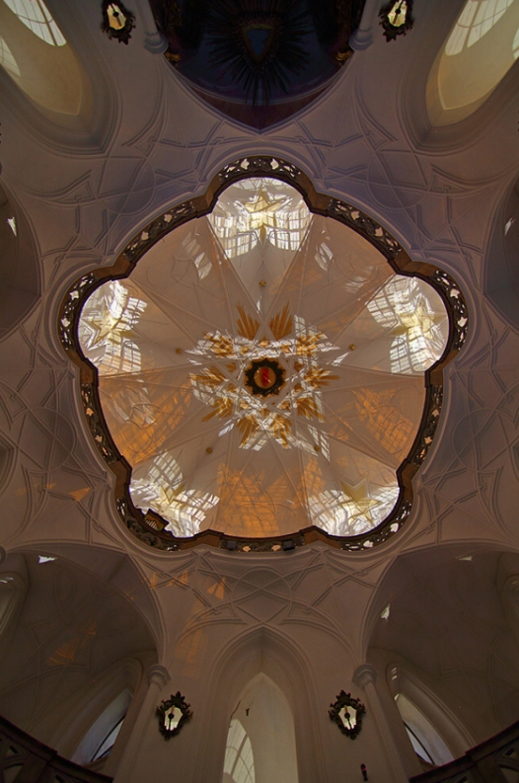 |
| Image by Lubomír Dajč |
Further Information on:











