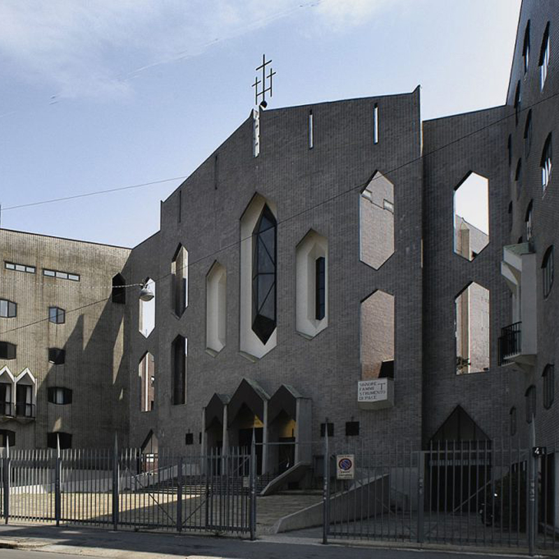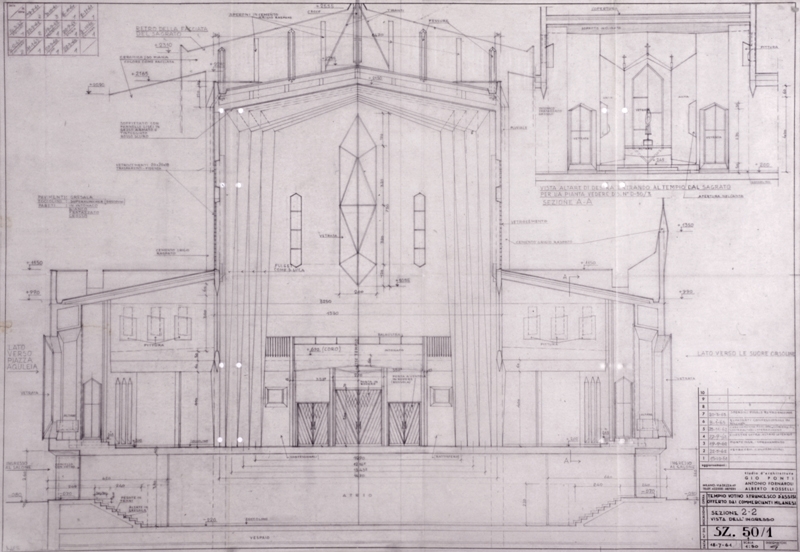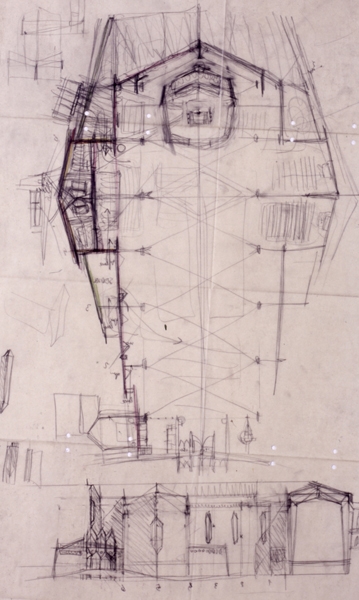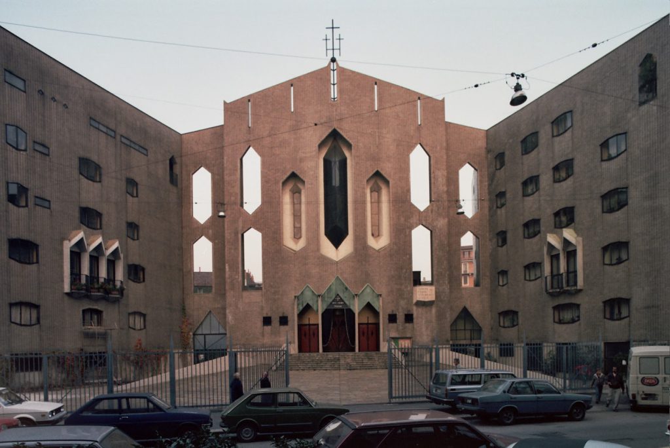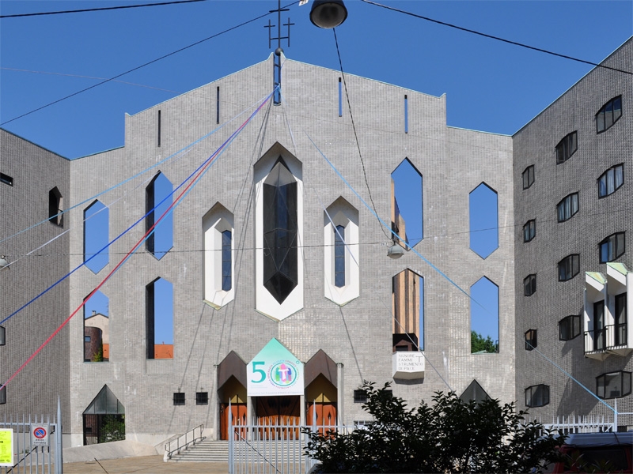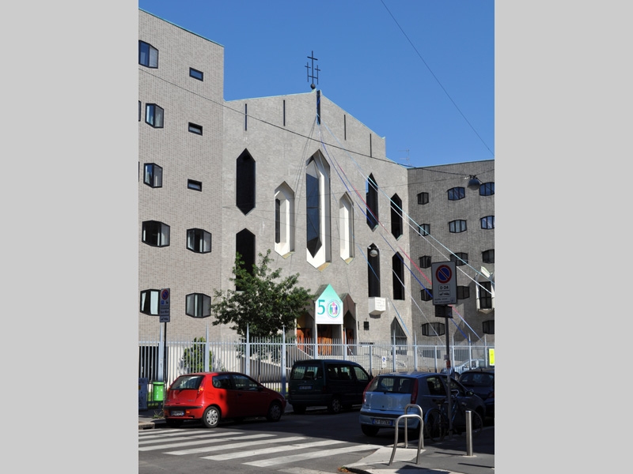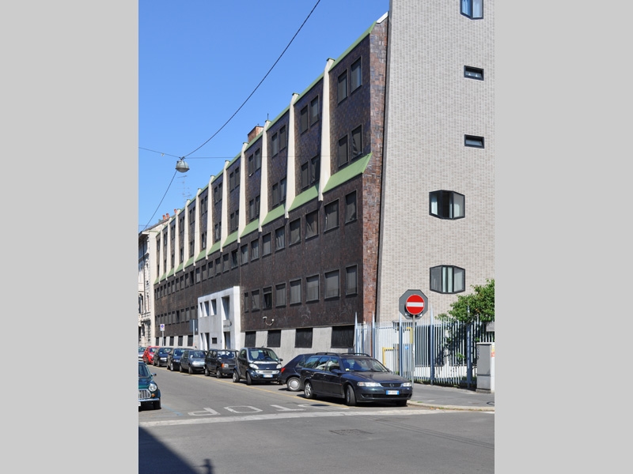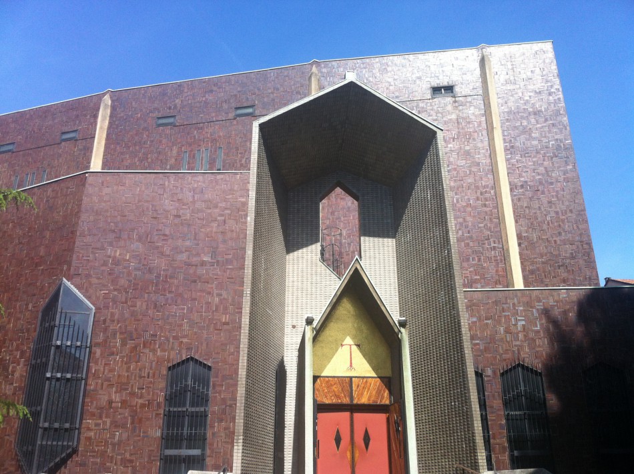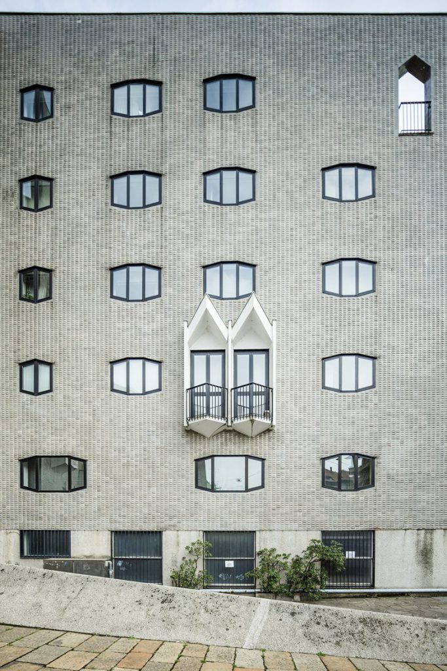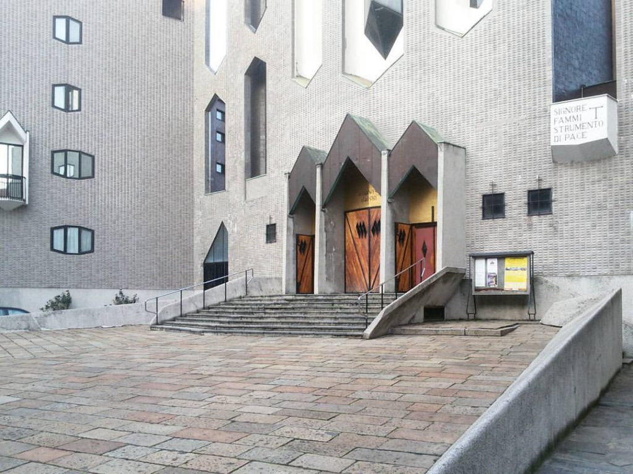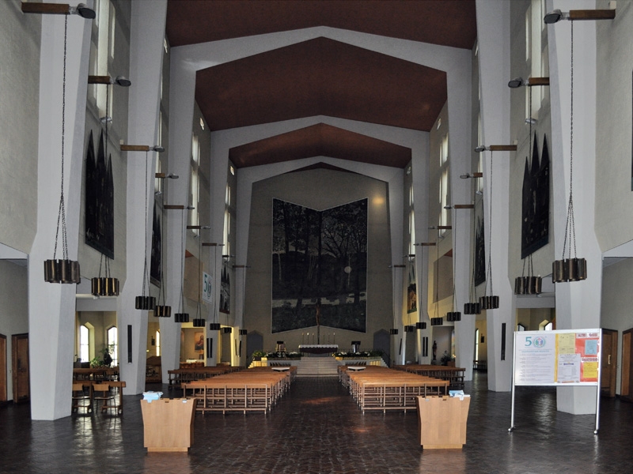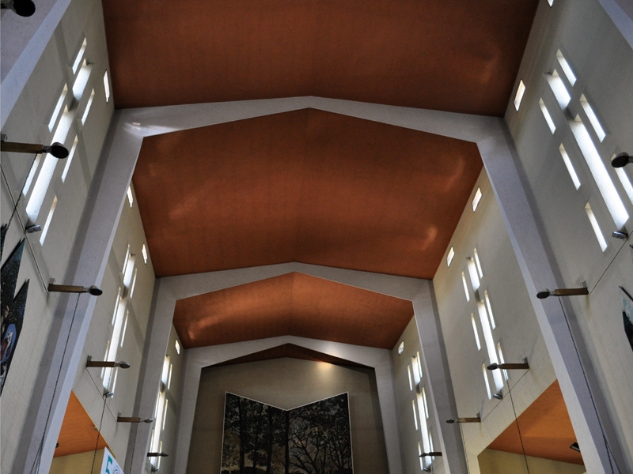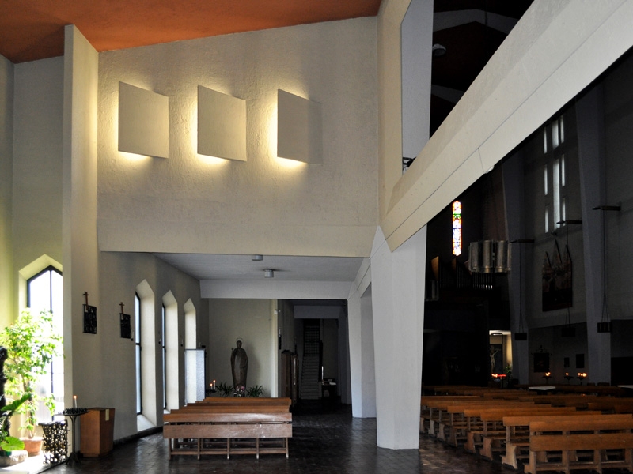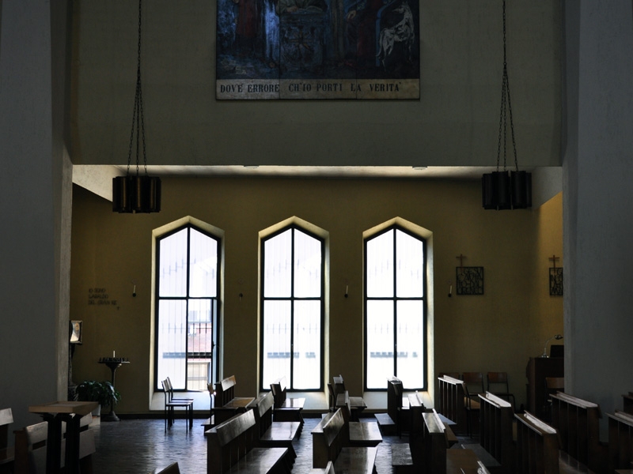The church of San Francesco, commissioned as part of a programme to build twenty-two works in celebration of the Second Vatican Council, was part of a very dense urban fabric within which Ponti tried to isolate the sacred structure by placing a small, public square in front of it. The building has an asymmetrical, hexagonal plan, which invokes the concept of the finite form, recalling — in an explicit fashion — the site plan that had already adopted for the Pirelli skyscraper. The distinctive element of the project is that the façade on Via Giovio extends beyond the confines of the building and connects the church itself to the adjacent parish buildings, allowing Ponti to organize a sort of urban stage for religious rites. The elevation has four windows opening towards the sky. Their arrangement
reiterates his favorite motif, the diamond shape, which can also be seen in the central openings inserted into the building’s massive walls. Completed by windows designed by Christoforo De Amicis in the seventies, these thin, vertical slits create an interesting pattern of light and shadow across the entire interior elevation, accentuated by the diamond-pattern relief of the ceramic tile cladding that creates a lively play of reflections.
reiterates his favorite motif, the diamond shape, which can also be seen in the central openings inserted into the building’s massive walls. Completed by windows designed by Christoforo De Amicis in the seventies, these thin, vertical slits create an interesting pattern of light and shadow across the entire interior elevation, accentuated by the diamond-pattern relief of the ceramic tile cladding that creates a lively play of reflections.
La iglesia de San Francisco, encargo parte de un programa para construir veintidós obras como celebración del Segundo Concilio del Vaticano, fue parte de un tejido urbano de gran densidad, dentro del cual Ponti trató de aislar el espacio sagrado mediante la colocación de una pequeña plaza pública frente a él. El edificio presenta una planta hexagonal asimétrica, algo que invoca el concepto de forma finita, remontándose a la implantación ya adoptada en la Torre Pirelli. El elemento distintivo del proyecto es que la fachada la Via Giovio se extiende más allá de los límites del edificio conectando la iglesia con los edificio parroquiales adyacentes, lo que permite a Ponti organizar un tipo de escenario urbano para eventos religiosos. El alzado presenta cuatro aperturas hacia el cielo. Su disposición incide en uno de sus motivos favoritos, la forma adiamantada, que puede también percibirse en las aperturas centrales insertadas en los muros del edificio. Completadas por ventanas diseñadas por Christoforo De Amicis en los setenta, estas finas hendiduras generan un interesante patrón de luz y sombra a lo largo de todo el alzado interior, acentuado por la liberación del patrón adiamantado del revesitimento cerámico, que genera un vibrante juego de reflejos.
Inside, the same spatial order that had already been adopted in the church of San Luca was used once again, with a wide nave flanked by two aisles, from which the main space is separated thanks to the row of pillars in reinforced concrete with a variable cross-section, that, tapering, join the beams of the gable roof. As with the temple of San Luca, the spaces designed for parish activities are located in the basement and all the furniture, even the sacred vessels and liturgical vestments (in the manner of Henry van de Velde) were designed by Ponti, who also oversaw the definition of artistic and decorative elements, personally designing a Way of the Cross in wrought iron. Taken together, these elements contribute greatly to the realisation the concept of a total work of art, as set out by many Art Nouveau artists and architects. The motif of diamond-shaped windows was also extended to the façades of the attached parish buildings, successfully creating an effect that seemingly expands the space, invoking the concept of illusionism, understood as a transposition.
En el interior, se usa de nuevo el orden espacial ya utilizado en la iglesia de San Luca con anterioridad, con una ancha nave flanqueada por dos deambulatorios, separados del espacio principal mediante una fila de pilares de hormigón de sección variable en cruz, reduciendo su canto hasta convertirse en las vigas que sustentan la cubierta. Igual que sucede en la iglesia de San Luca, los espacios parroquales se sitúan en el sótano, y todo el mobiliario, incluído vestuario, fue diseñado por Ponti, quien también supervisó el diseño de los elementos decorativos, diseñando incluso un crucifijo en hierro forjado. Considerados en su conjunto, estos elementos contribuyen notablemente a la concepción del concepto de obra de arte total. El motivo adiamantado de las ventanas se extiende también a los edificios asyacentes, creando un efecto que de manera existosa consigue expandir el espacio, evocando el concepto de ilusionismo, entendido como transposición.
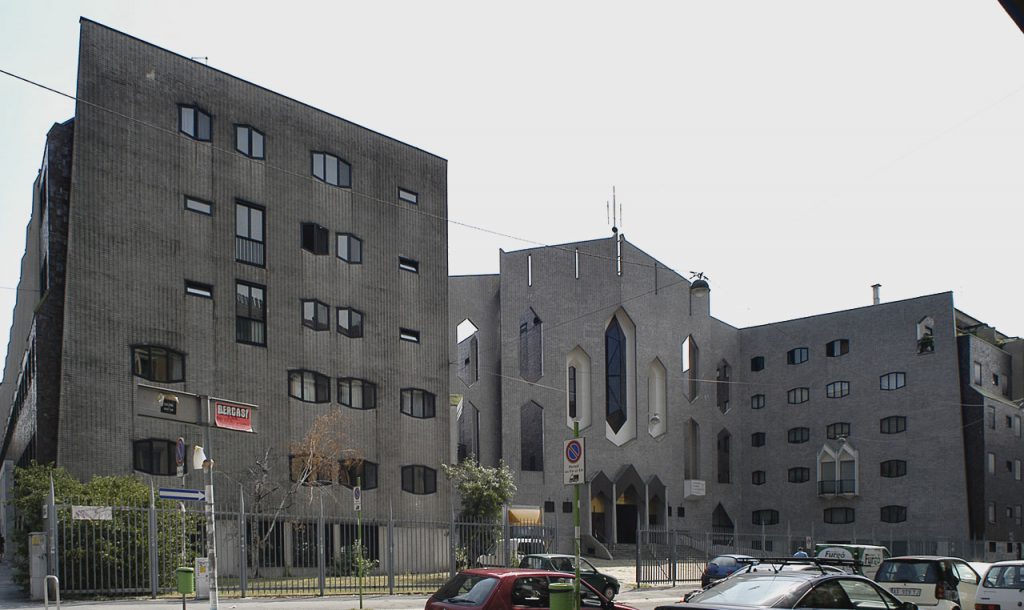 |
| Image by Thais |
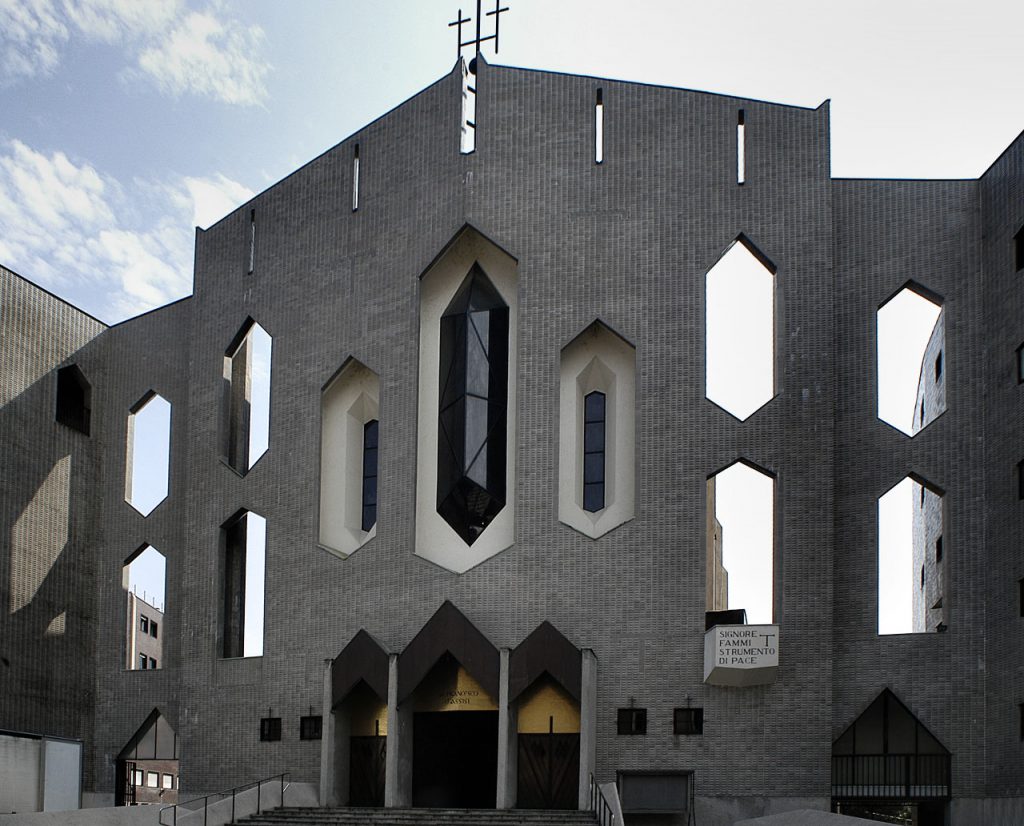 |
| Image by Thais |
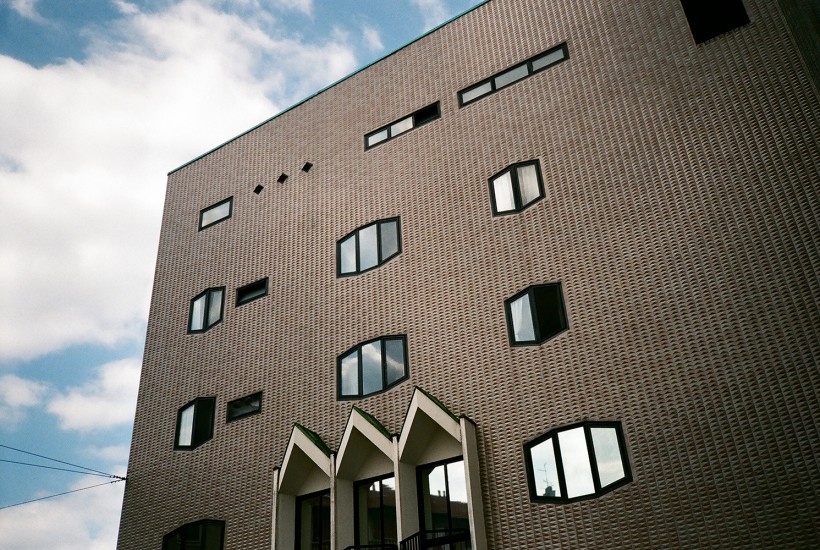 |
| Image by Sasa Stacin |
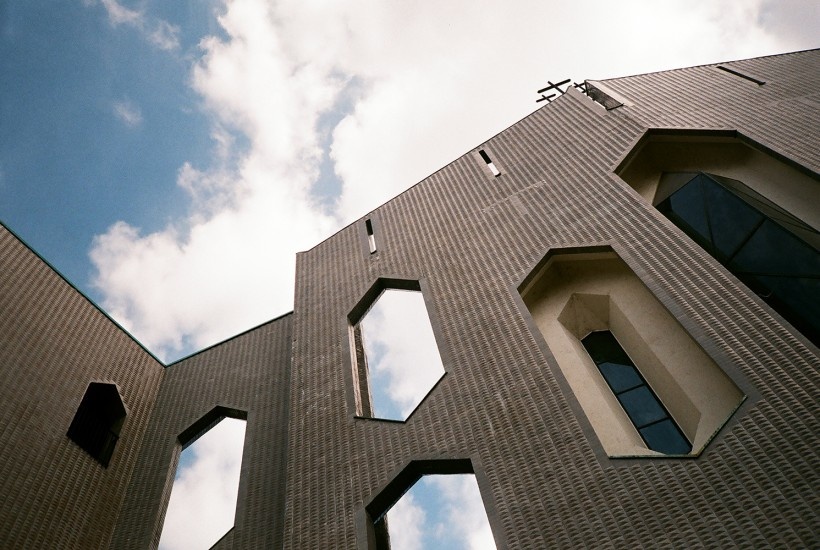 |
| Image by Sasa Stacin |
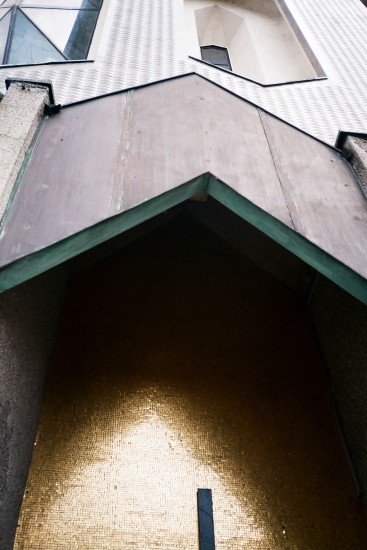 |
| Image by Sasa Stacin |
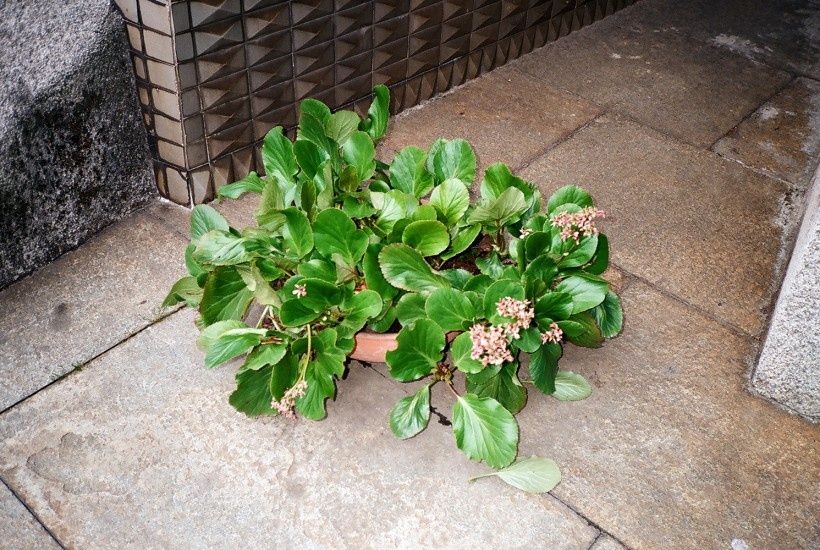 |
| Image by Sasa Stacin |
VIA:
