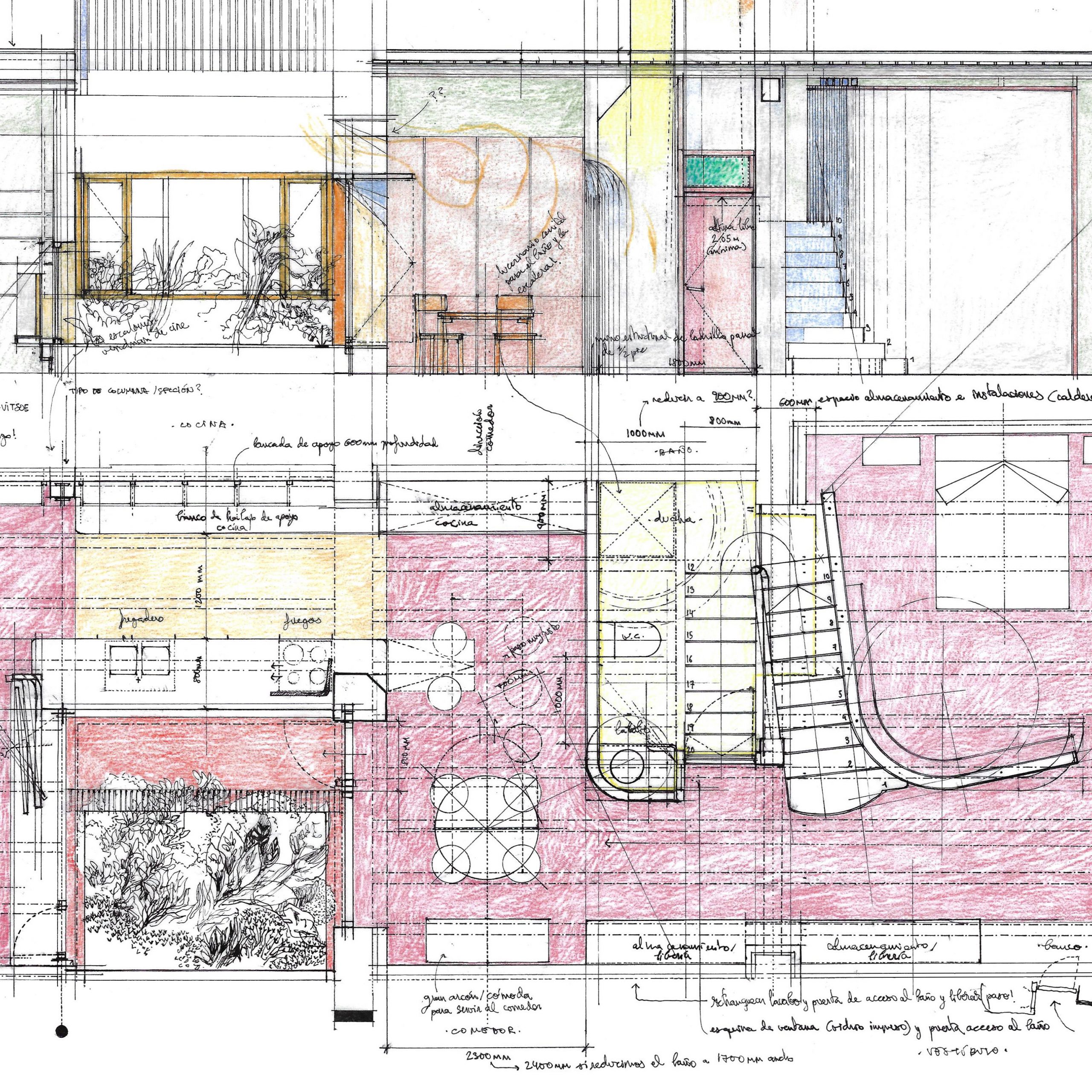This article is part of the Hidden Architecture Series “Attitude”, where we explore current works by contemporain architectes which, despite its differences regarding cultural or phisychal contexts, share a practical attention towards the social value of Architecture as a public structure.
Este artículo forma parte de la serie “Attitude”, comisariada por Hidden Architecture, donde exploramos la producción actual de arquitectos contemporáneos que, a pesar de las diferencias manifiestas de contexto físico o cultural, comparten una atención práctica hacia el valor social de la arquitectura como estructura pública.
***
And, as some background noise, the project of a house.
Y, de fondo, el proyecto de una casa.
We talk about the house while Cris offers us some chips. I meet Fran in my apartment. We light up the ground floor through a small patio, all gathers around. Shifted to the other side, so we can all sit on a nice large table. We squeeze it and fit the countertop in a wide window sill; the kitchen is within the dining room but remains outside. Almond trees in the backyard, just like in Héctor & Magdalena’s blue house. As the backyard is deep, we could refresh ourselves in a small pool. Summer days are unbearable here. It is called ‘La casa de la alberca’ from now onwards. An appointment with Fran to doodle and scribble ideas, later to untangle them along with Sebas & Cris. Sometimes the opposite happens, and the drawing is a tablecloth on which we propose nonsense while we eat peanuts in the kitchen of my small flat, which is now also Raquel’s. Sebas relieves us of hunger with pretzels from his last business trip; Noemi treats us with homemade brioche. We visit their recently refurbished home and appreciate the lovely ceramic floor. ¿Is it going to be terracotta then? We weave and embroider it in ink. And glazed tiles for the patio, always green and blooming in everybody’s mind. And a pantry clad in salvaged mosaic tiles from the hall. The bathroom is a jewellery box; we bring the light down through the skylight, through the staircase, through the marble. Right in the centre there will be a cooker, and at the back of the plot a small hideout. All set. We roll back the sketching paper drawings and patiently wait.
Hablamos sobre la casa. Picoteamos unas patatas que nos ofrece Cris. Me reúno con Fran en mi piso. Iluminamos la planta baja a través de un patio. Lo recorremos, giramos a su alrededor. Lo movemos de lado, así cabremos todos a la mesa. Lo apretamos para sacar la cocina a un profundo alféizar; queda dentro del comedor, pero se recoge fuera. Plantamos unos almendros en el jardín, como en la casa azul de Héctor y Magdalena. Como el patio trasero es profundo, podríamos refrescarnos en una pequeña piscina. La casa de la alberca. Quedo con Fran y emborronamos los dibujos con ideas. Luego los desenmarañamos con Sebas y Cris, ordenamos la cabeza. A veces sucede lo contrario, y el dibujo es un mantel sobre el que proponemos disparates mientras comemos cacahuetes en la cocina de mi pequeño piso, que ahora es también de Raquel. Sebas nos alivia el hambre con pretzels de su viaje de trabajo; Noemi con brioche casero. Visitamos el piso reformado que tiene con Fran y vemos su suelo cerámico. Precioso. ¿El suelo de barro cocido? Lo tejemos y bordamos. Y cerámica esmaltada en el patio, que siempre ha sido verde y frondoso en mente de todos. Y una alacena, forrada por dentro con la cerámica de la antigua casa. El baño es un pequeño joyero; le bajamos la luz a través de la claraboya, a través de la escalera, a través del mármol. En el centro del nuevo hogar habrá una estufa, y al fondo de la parcela un pequeño escondite. Enrollamos el papel de calco y esperamos pacientes.
The set of drawings gather the entire design process up, the records of meetings, notes of phone calls and all sorts of graphic and written notations. It comprises the construction drawings of what will end up being the home of some good friends, a refurbishment of an old two-storey village house, East Coast of Spain.
Los dibujos recogen todo el proceso de diseño, las minutas de reuniones, apuntes de llamadas de teléfono y toda suerte de notas gráficas y escritas. Se extienden hasta definir el proyecto de ejecución del que será el hogar de unos buenos amigos, la rehabilitación de una casa de pueblo a una mà, entre medianeras, del Levante.
Design by Bona fide taller and Fran López López
Drawings and text by Bona fide taller
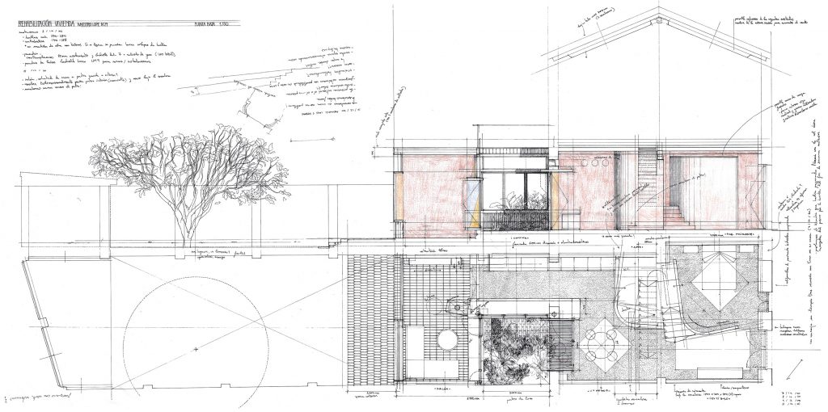
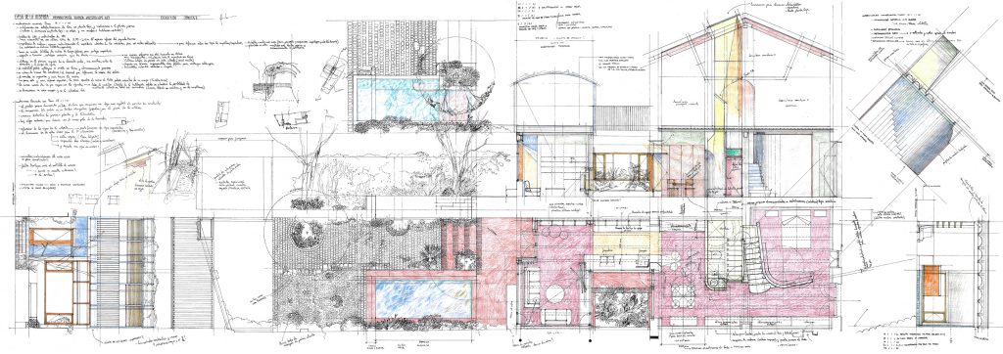
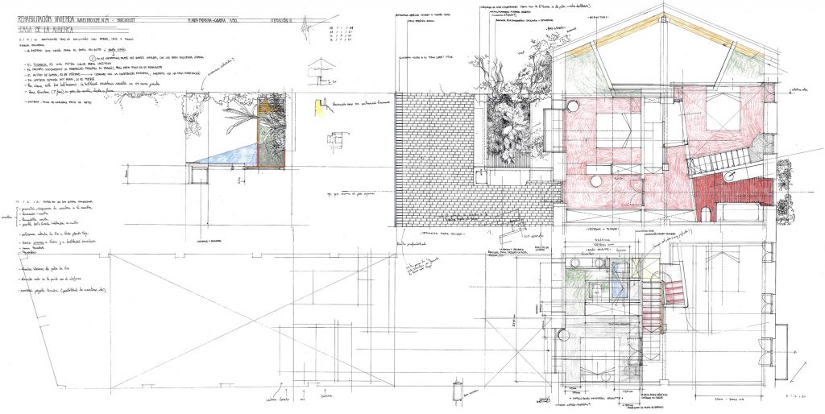
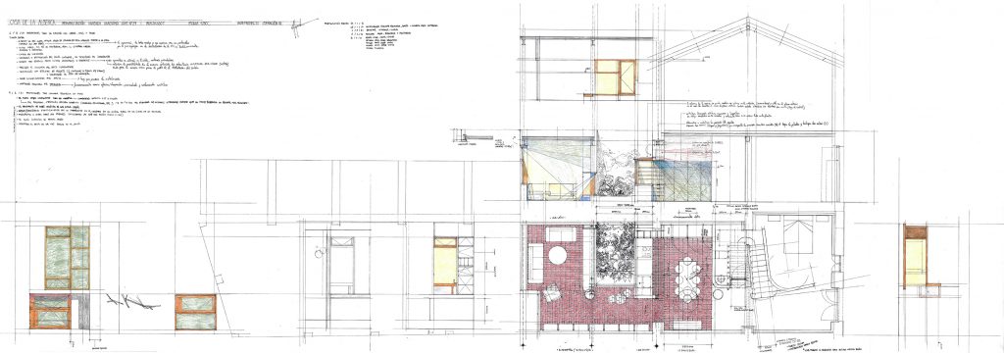
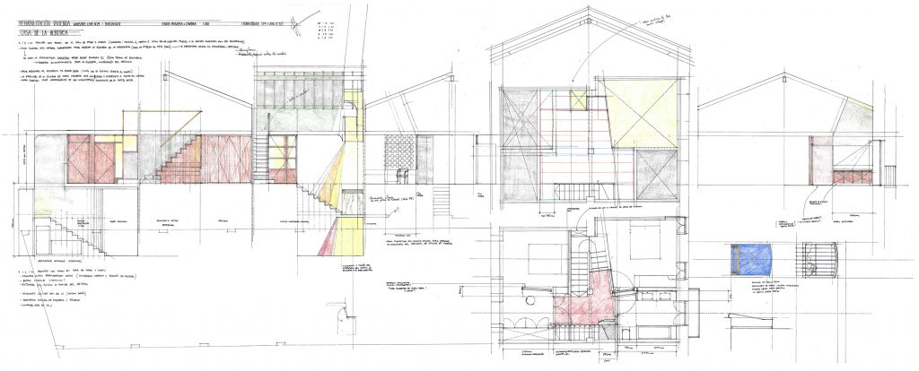
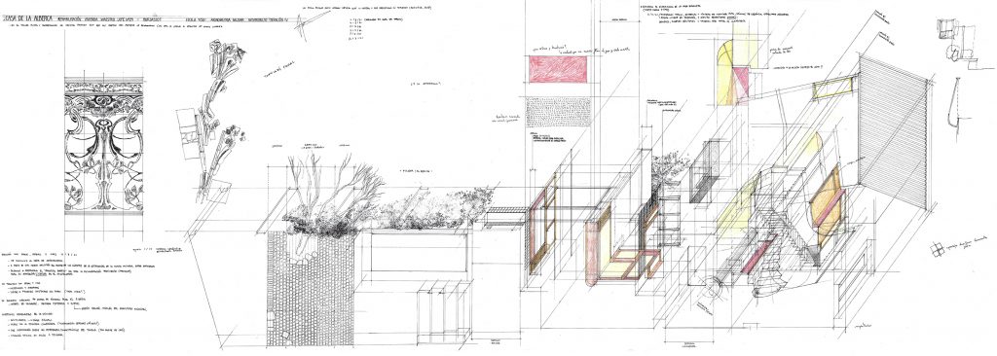
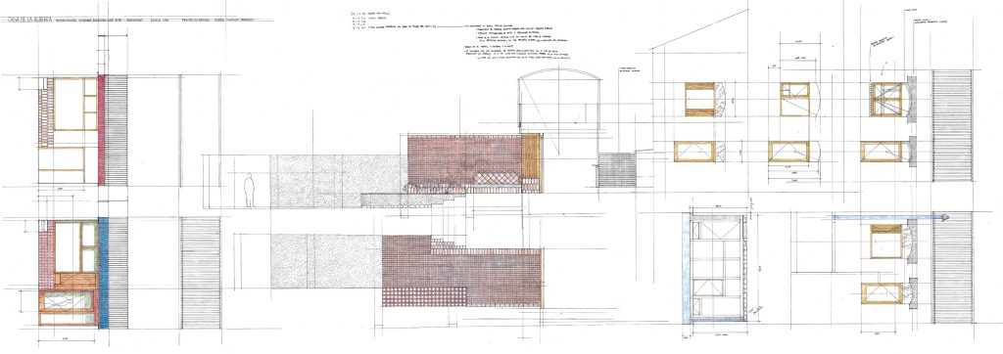
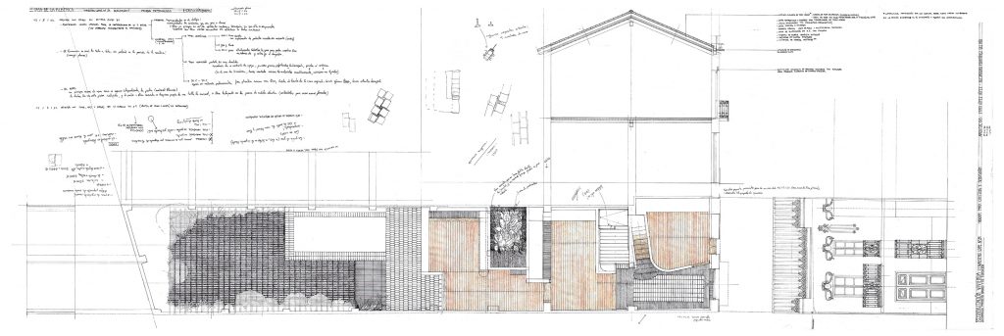
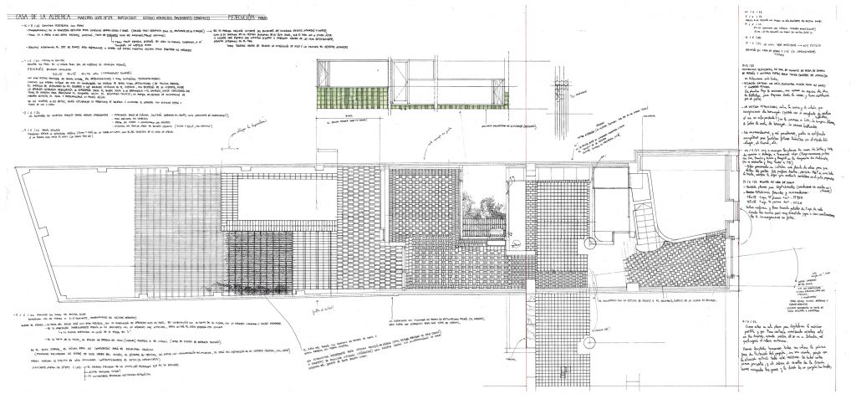
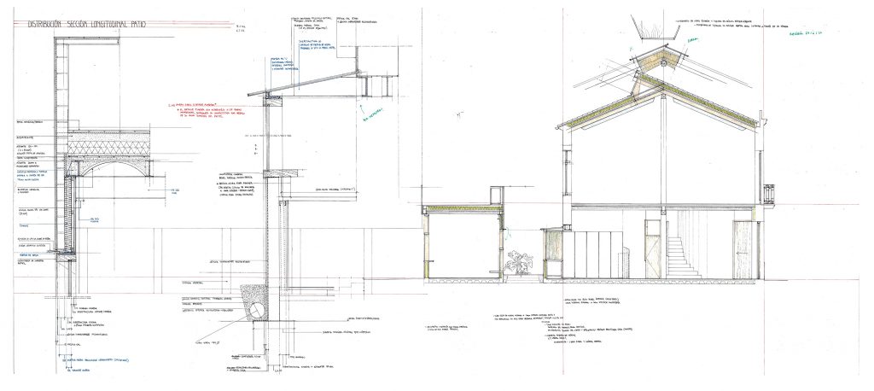
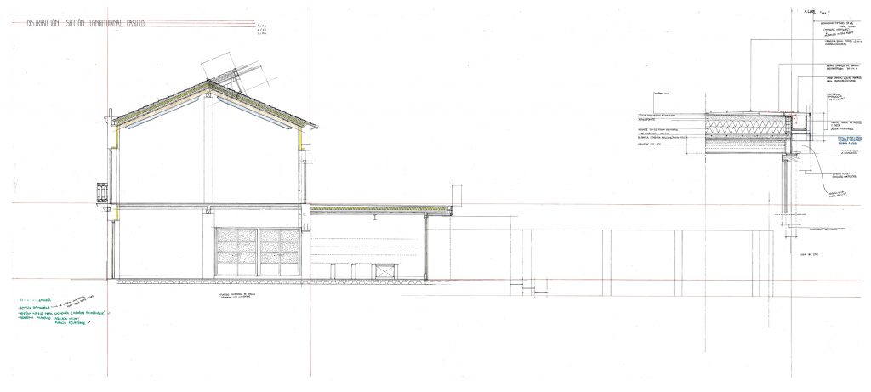
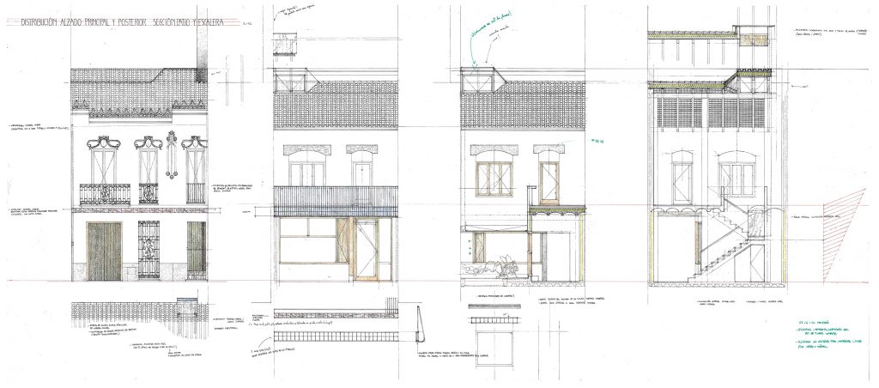
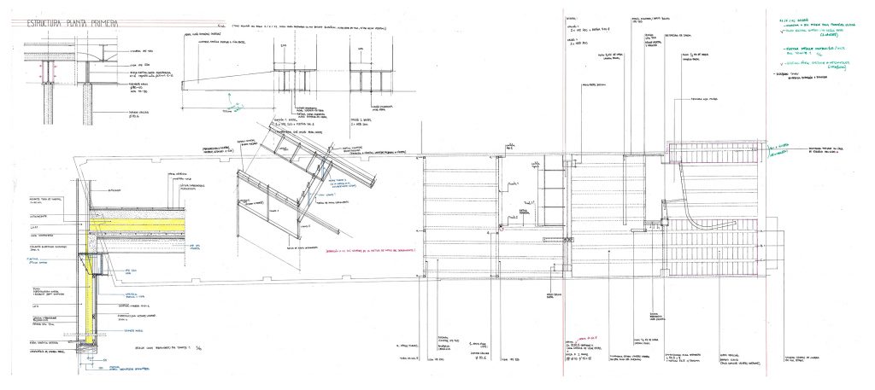
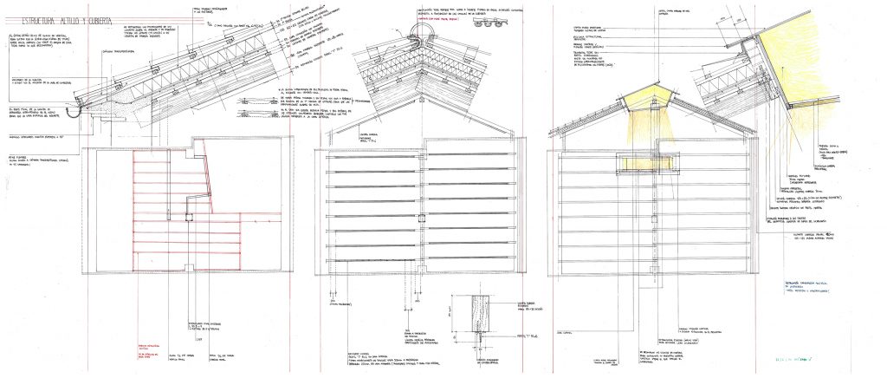
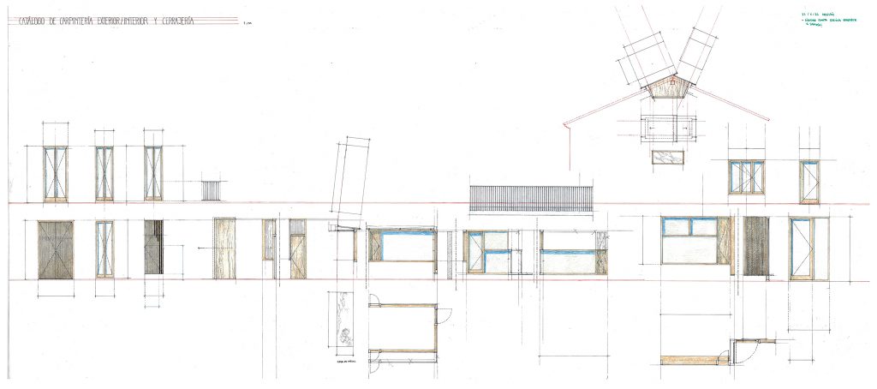
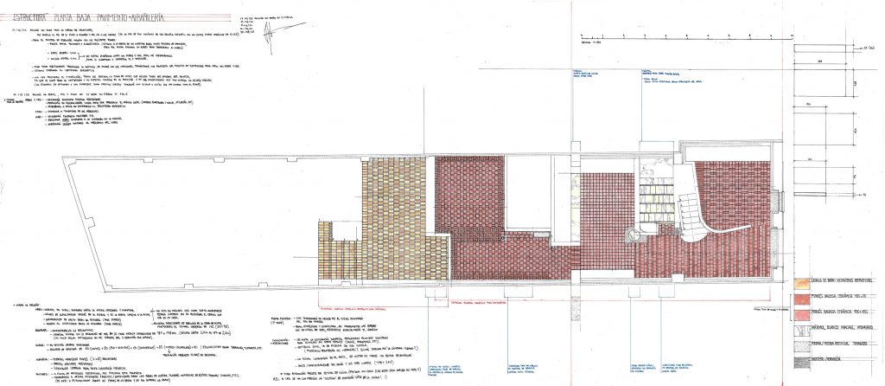
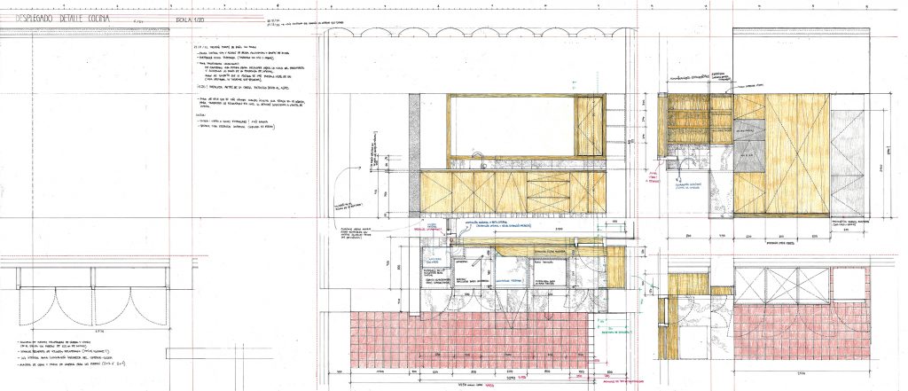
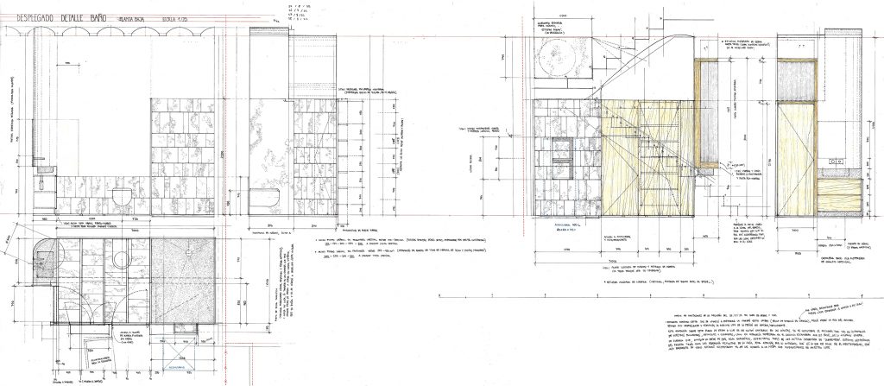
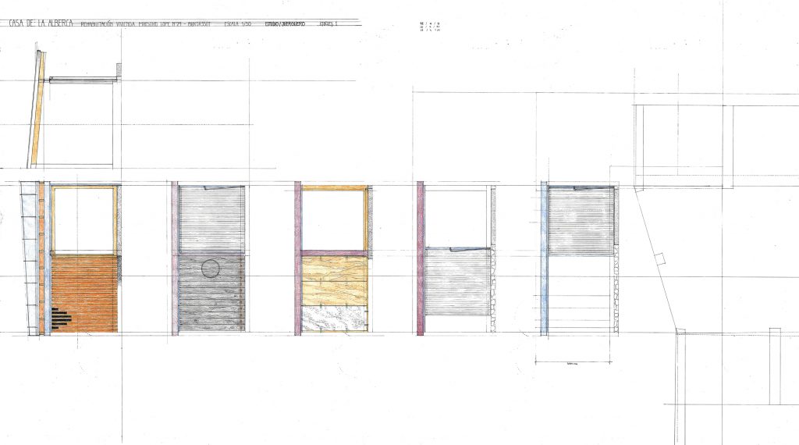
***
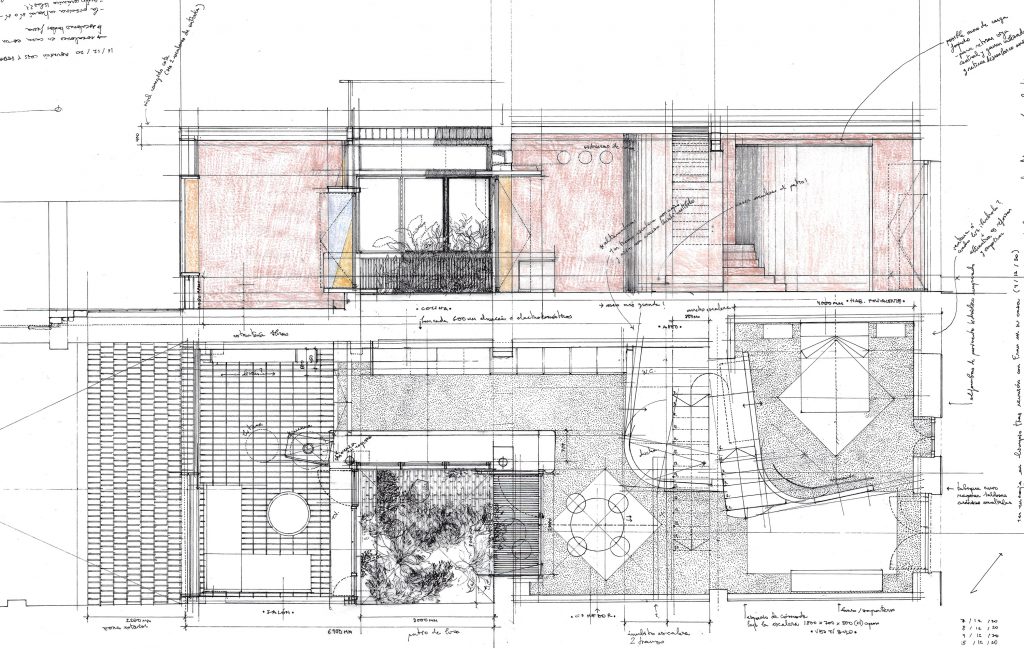
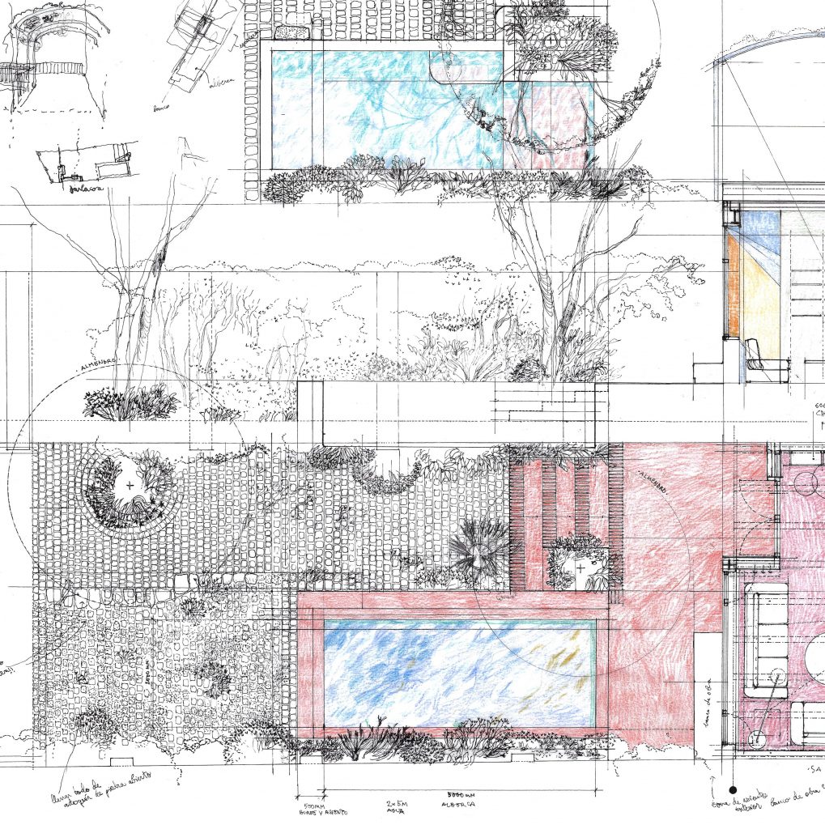
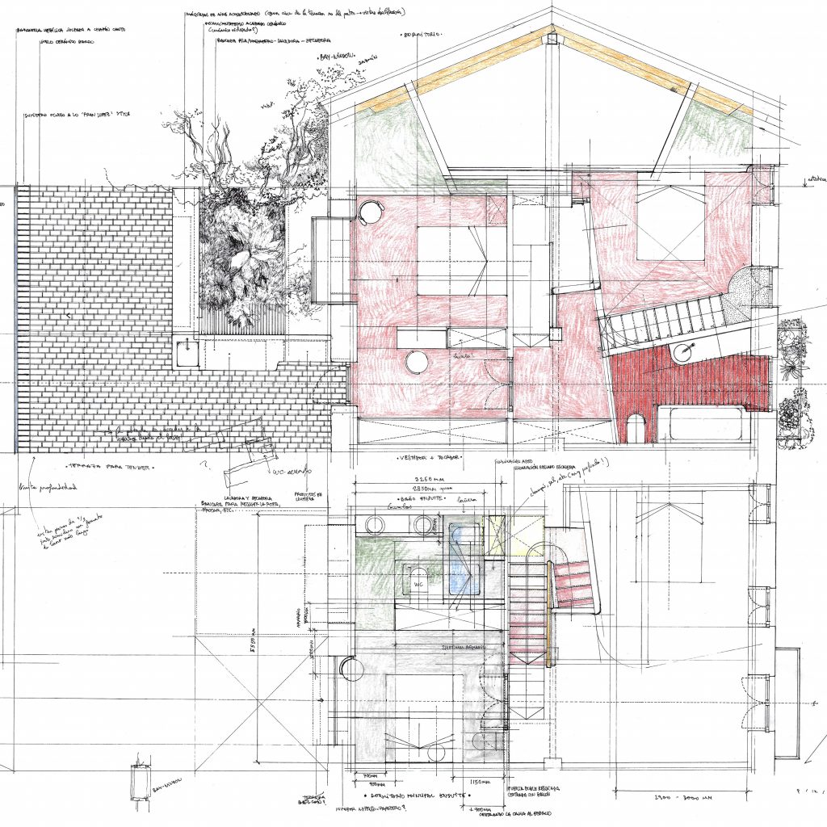
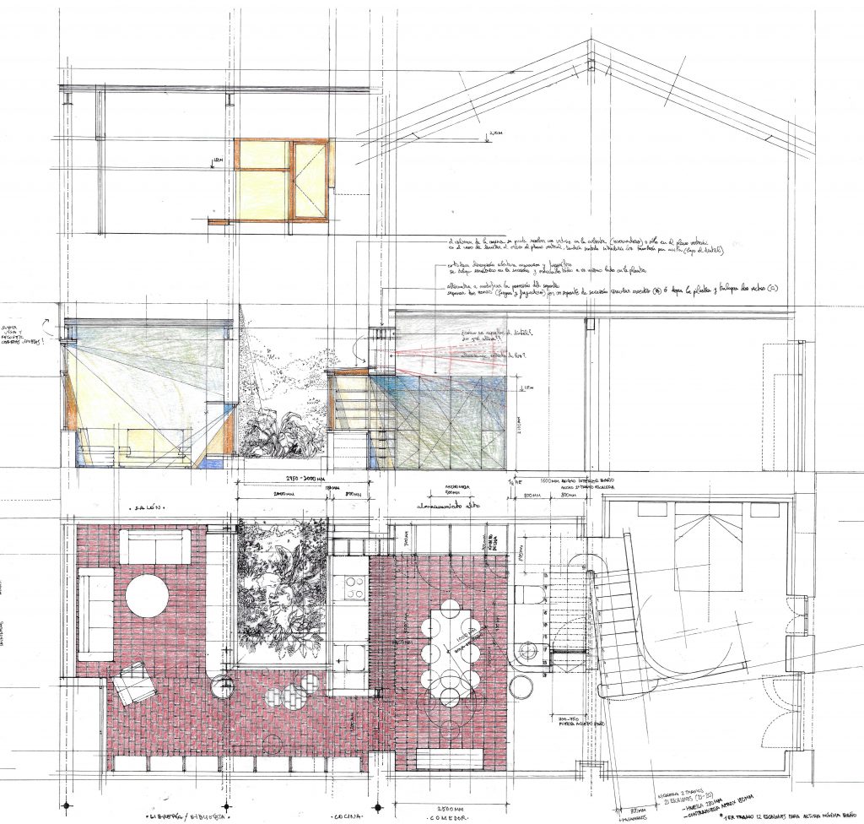
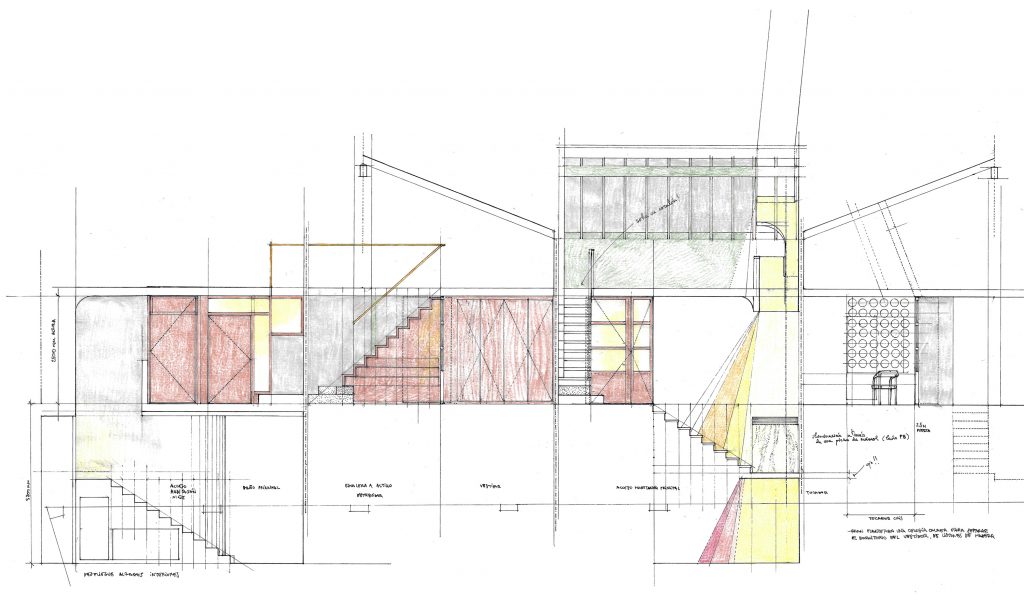
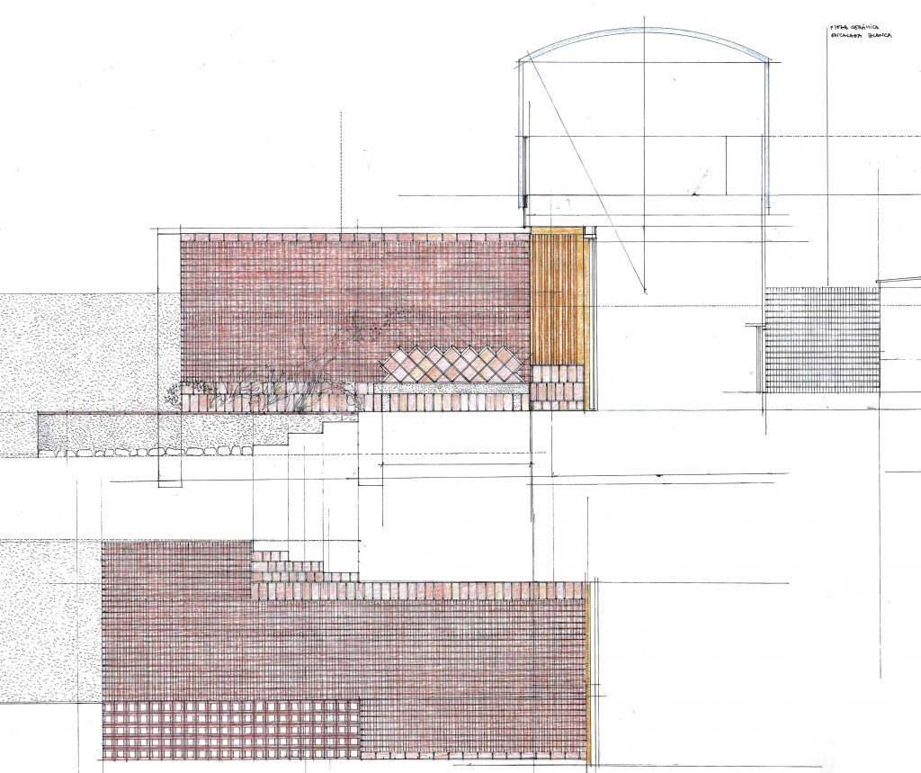
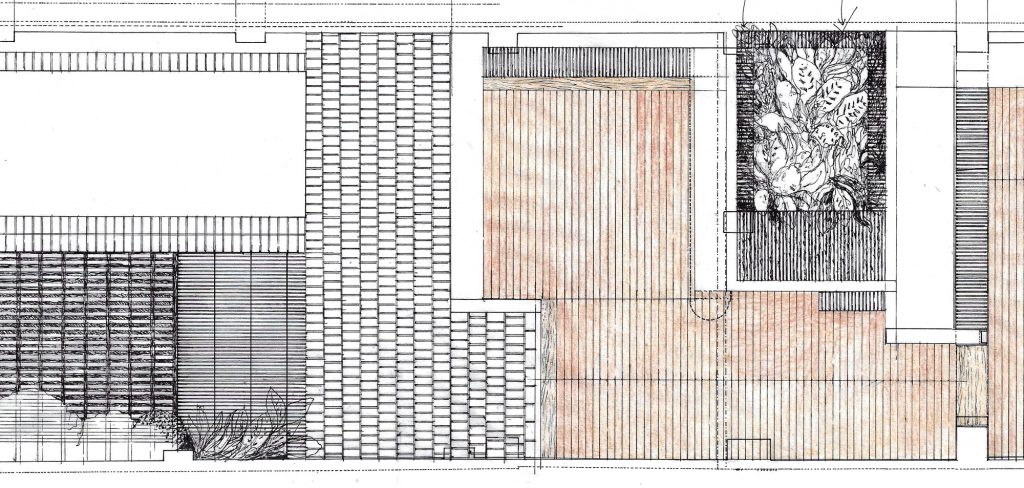
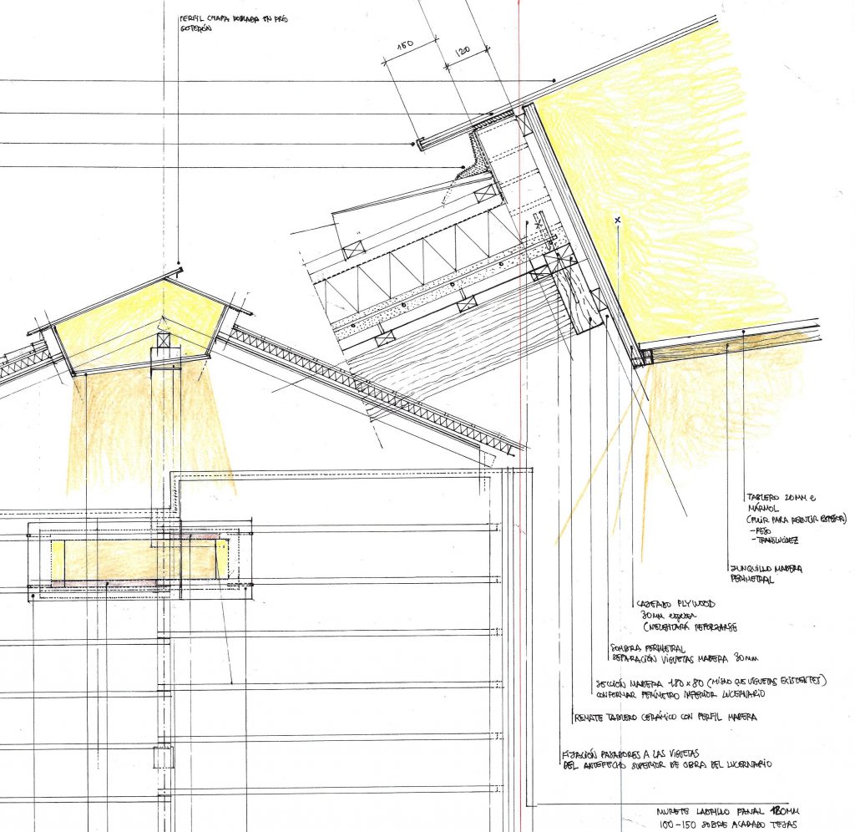
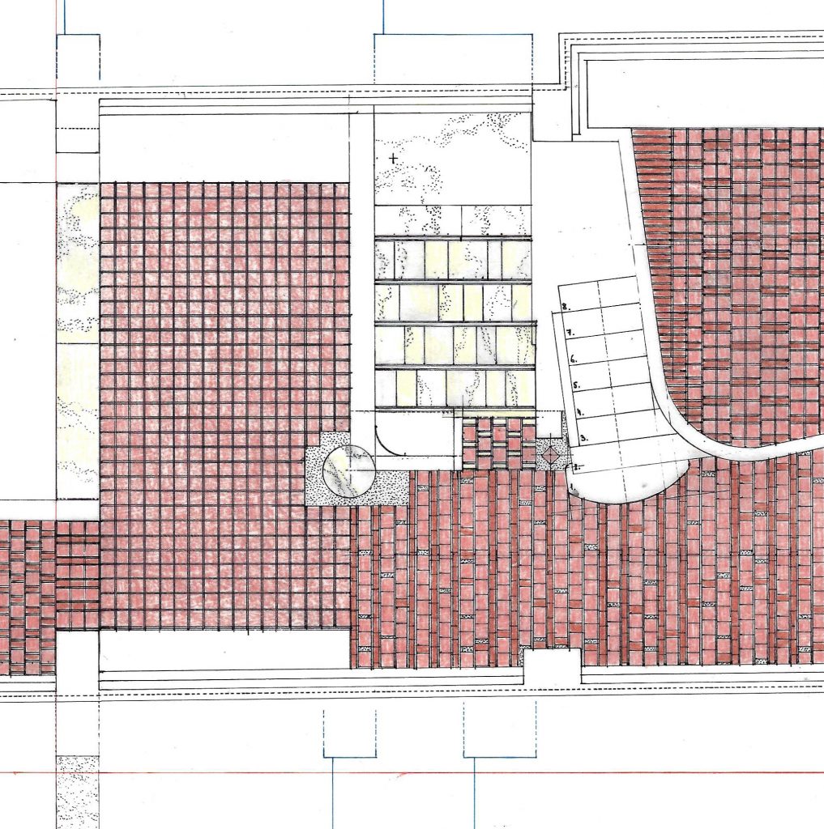
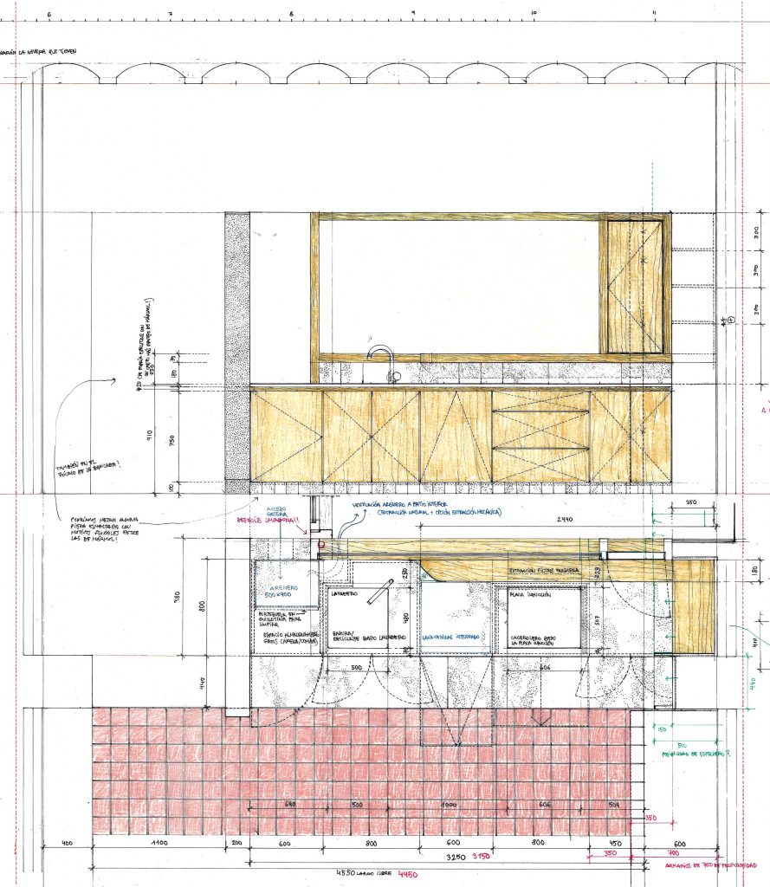
***
Bona fide taller is founded (Alejandro Martínez del Río, Valencia) with a goal:
Se crea el taller Bona fide (Alejandro Martínez del Río, Valencia) con un horizonte:
To reject the name, the trend and the style in order to free the man and that what he draws. The hand be thus the tool and not the signature; craftsmanship of sincere trade, expressive and natural of its place, that ages in beauty with time.
Enjaular el nombre, la moda y el estilo para dar libertad a lo que dibuja el hombre. Ser así la mano la herramienta y no la firma; artesana de una construcción sincera, expresiva y propia de su lugar, que embellezca al tiempo.
