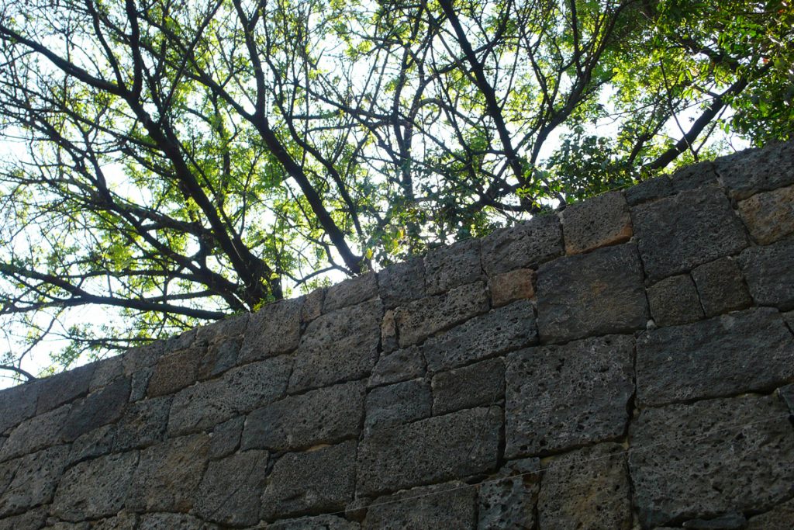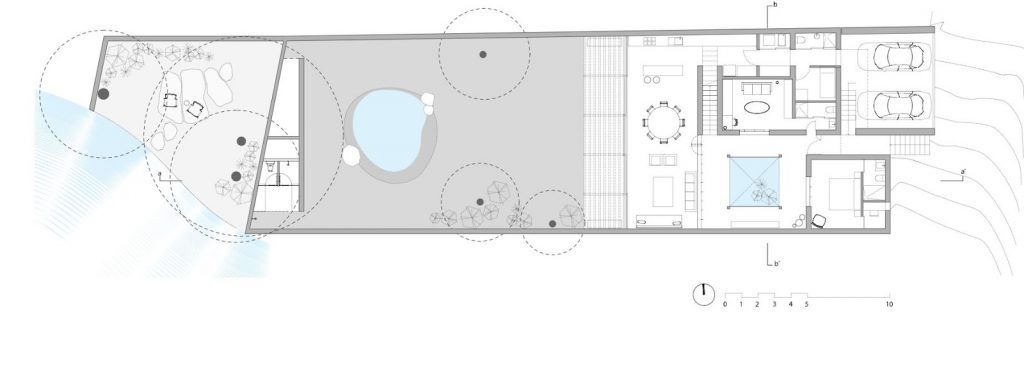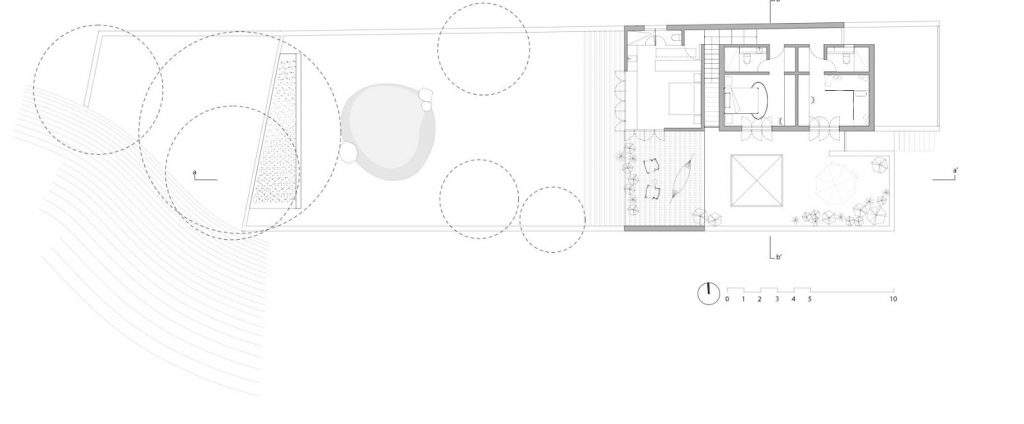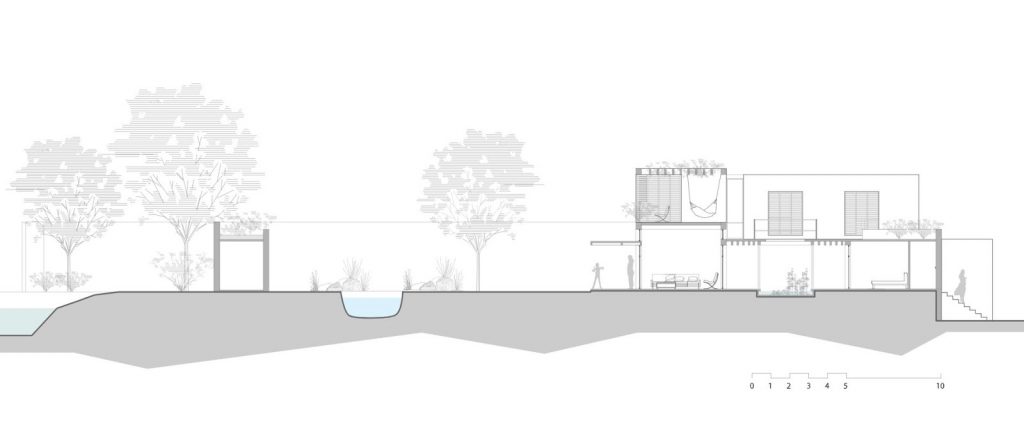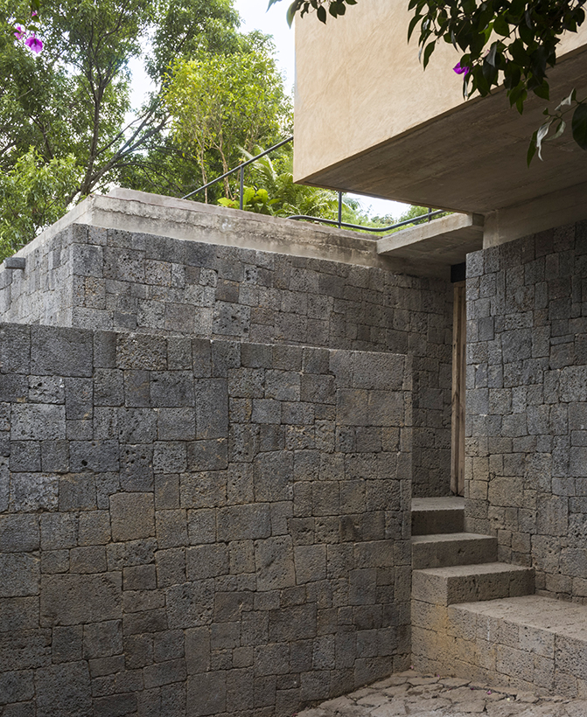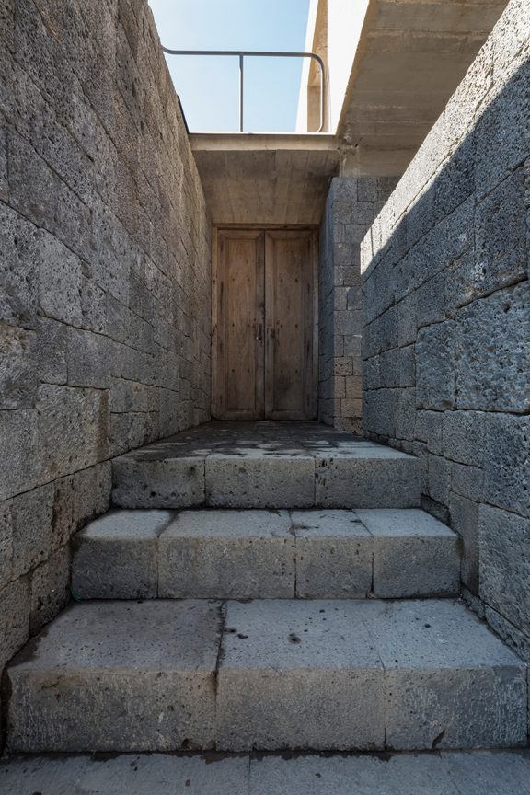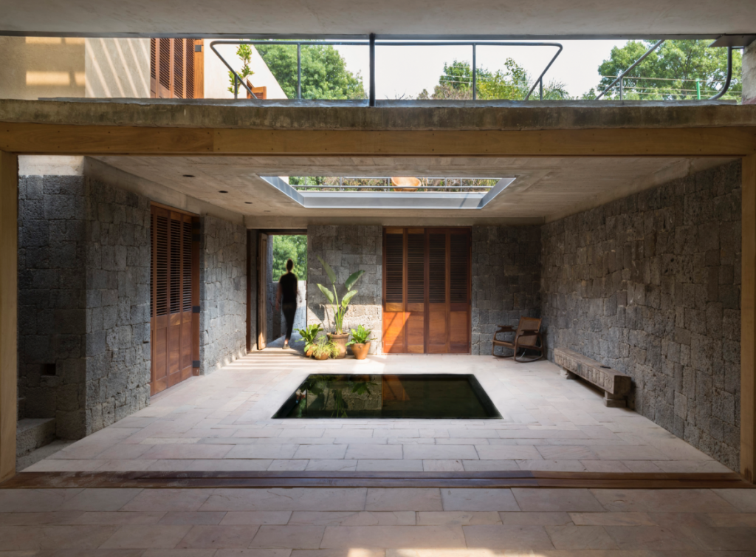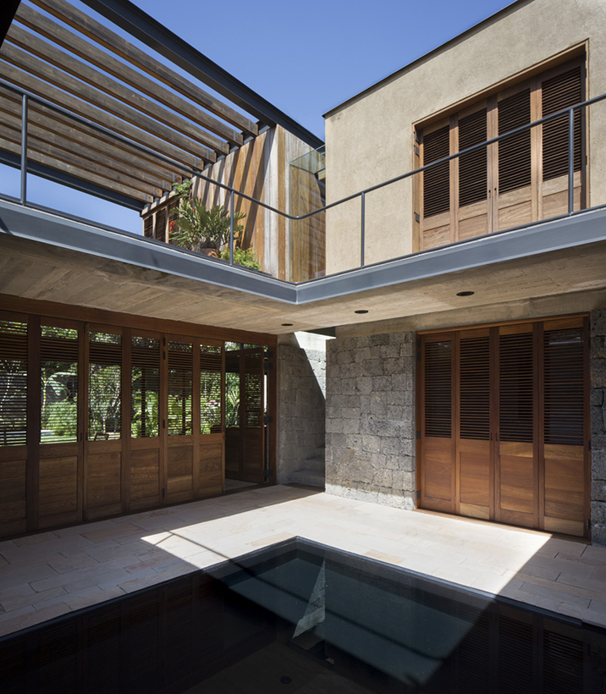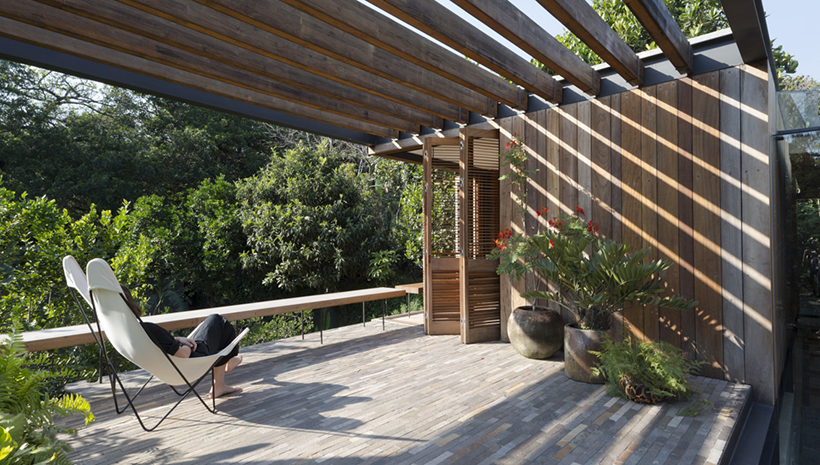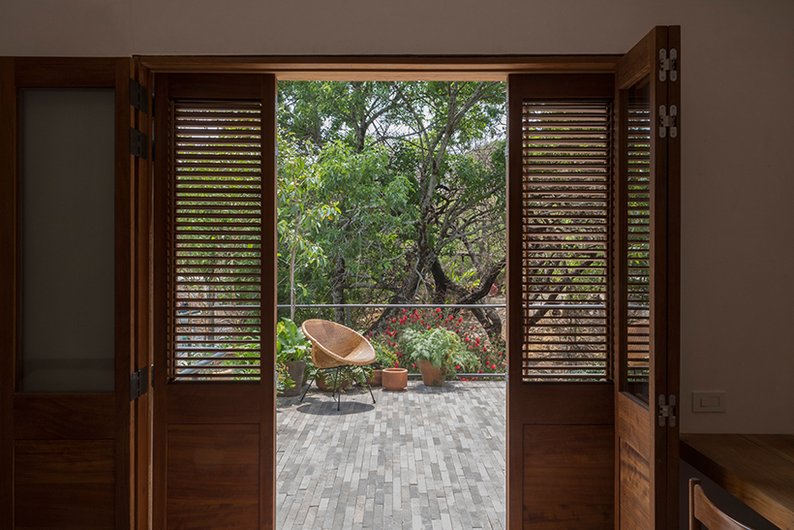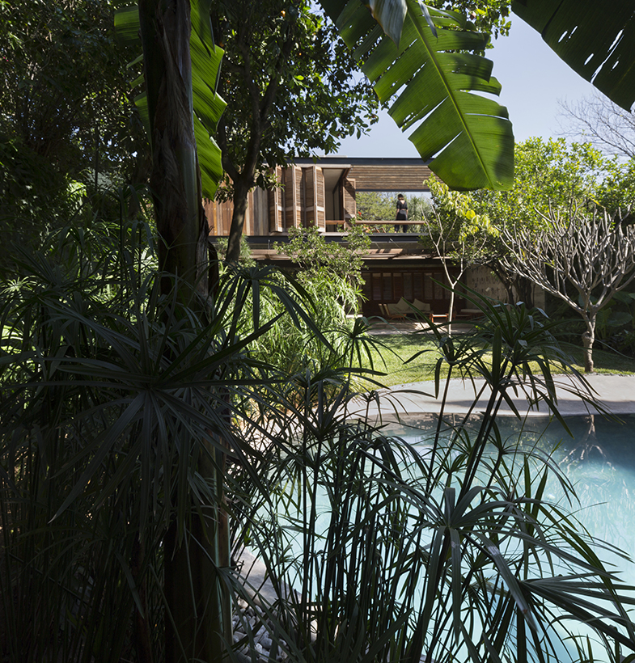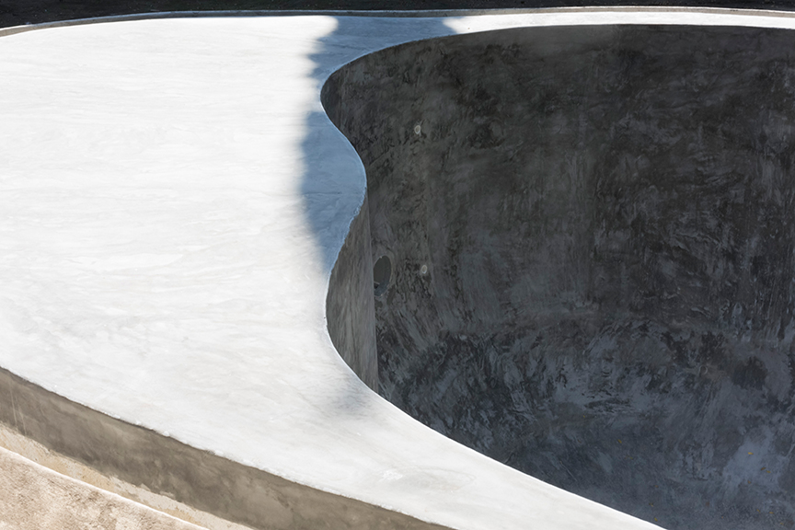This house located in Tepoztlán has an artisanal base, made of Texcal stone, occupied by part of the house’s program. It changes from an outside hermetic façade to a great open space that integrates the garden’s exuberant vegetation. Stone and wood predominate. Surfaces covered in texcal stone and vegetation build habitable half-lit enclosures. Water is present both inside and outside the house, refreshing all spaces, filling them with air and sound. Like a cloister, the tour of the house intertwines interior and exterior all the way to the terrace and the great open garden. The main room stands out as a wooden floating house on the second floor; and on the first floor there is an ambulatory pond. The house combines different intimate spaces with enjoyment of nature and the exterior pool as well as a small secret garden home to a plum tree peeking behind a stonewall at the bottom of the main garden are perfect examples of this.
La casa, ubicada en Tepoztlán, se caracteriza por un basamento artesanal, de piedra de Texcal, que es ocupado por parte del programa de la casa. Transita de una fachada exterior hermética a un gran espacio abierto que integra la vegetación exuberante del jardín. Predominan la piedra y la madera. Las superficies, recubiertas de piedra de texcal y vegetación, construyen recintos de penumbra habitable. El agua, presente dentro y fuera de la casa, refresca todos los espacios, los llena de aire y sonidos. A modo de claustro, el recorrido de la casa entreteje interior y exterior hasta desembocar en la terraza y el gran jardín a cielo abierto. Sobresale en la planta alta una caja flotada de madera como recámara principal; y en la planta baja, un estanque con deambulatorio. La casa modula distintos ambientes de intimidad y disfrute de la naturaleza, ejemplo de ello, son la posa exterior, y un pequeño jardín secreto que alberga un ciruelo, que se asoma tras un muro de piedra al fondo del jardín principal.
Project description by Rozana Montiel
Photographies by Sandra Pereznieto

