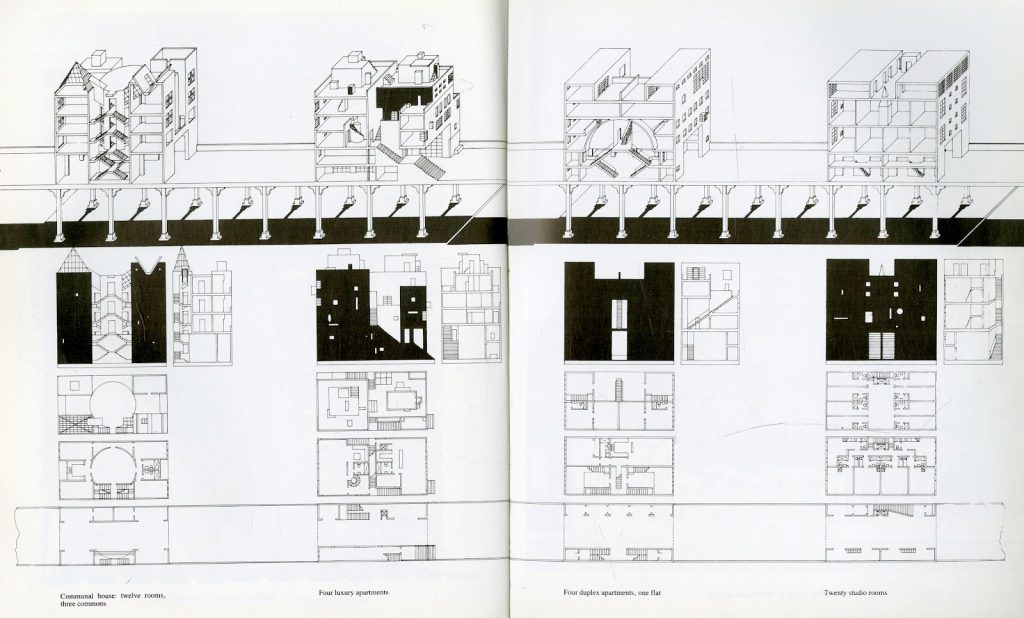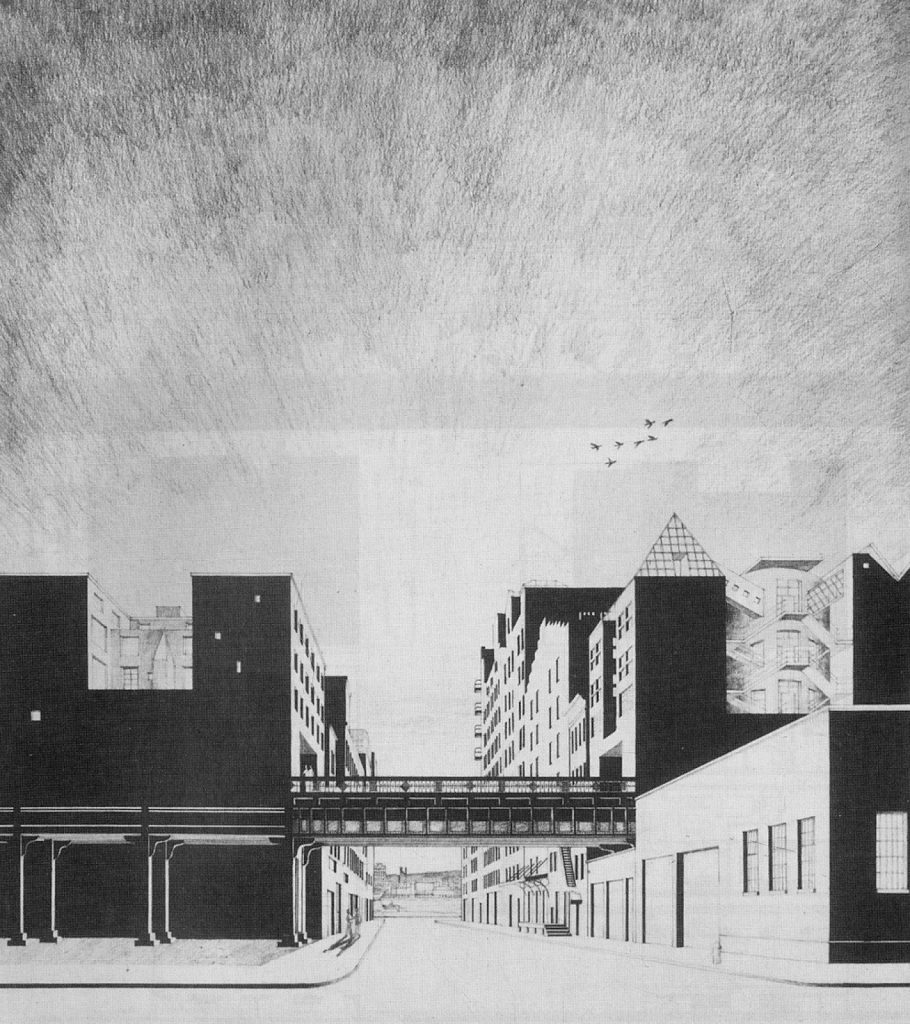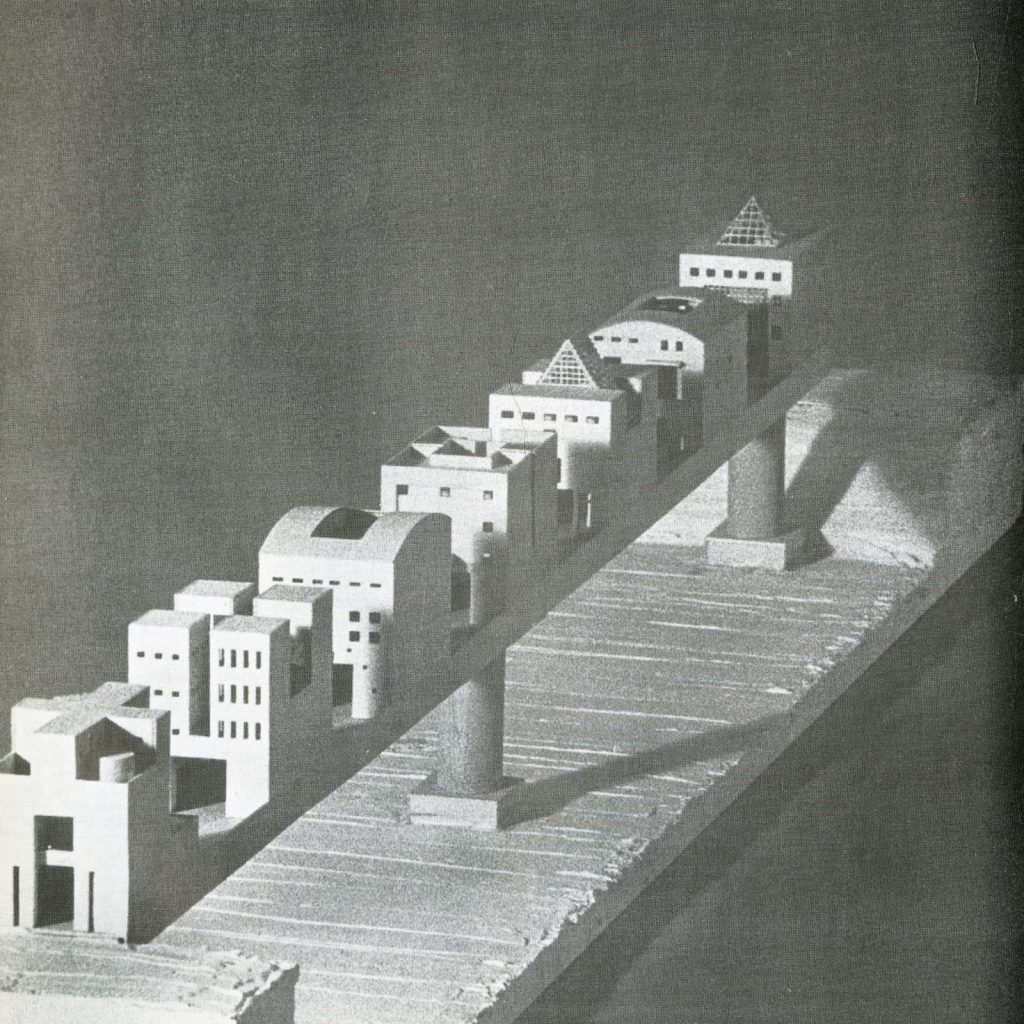“The historical model of houses on bridges serves here as a premise, a site for architectural invention. A historical foundation is a framework for invention clarified in the typological model as the bases for the new… In the projects presented here, the bridge accepts the idiosyncrasies of each of the houses, in a thesis-antitheses order paralleling individual architectures in the geometric limits of the gridded city.”
Steven Holl. Pamphlet Architecture 7: Bridge of Houses [1981, William Stout Books]
At the end of the 1970s, Steven Holl presents two projects where he speculates the urban relation of the bridge with the urban fabric and how this infrastructure is able to create collective space as an extension or alternative to the traditional street. Although the two proposals have almost an opposing starting point and very different urban goals, they both attempts to find spatial solutions to the relation between the bridge and the housing above it, between a public area for transit and a private area for living. The connection between the two projects is the use of the building-bridge typology that has been a milestone through the history of architecture with examples as the Old London Bridge or the Ponte Vecchio in Florence. Steven Holl reinterpreted it with a postmodern language that appeared at the end of the International Movement.
A finales de la década de 1970, Steven Holl
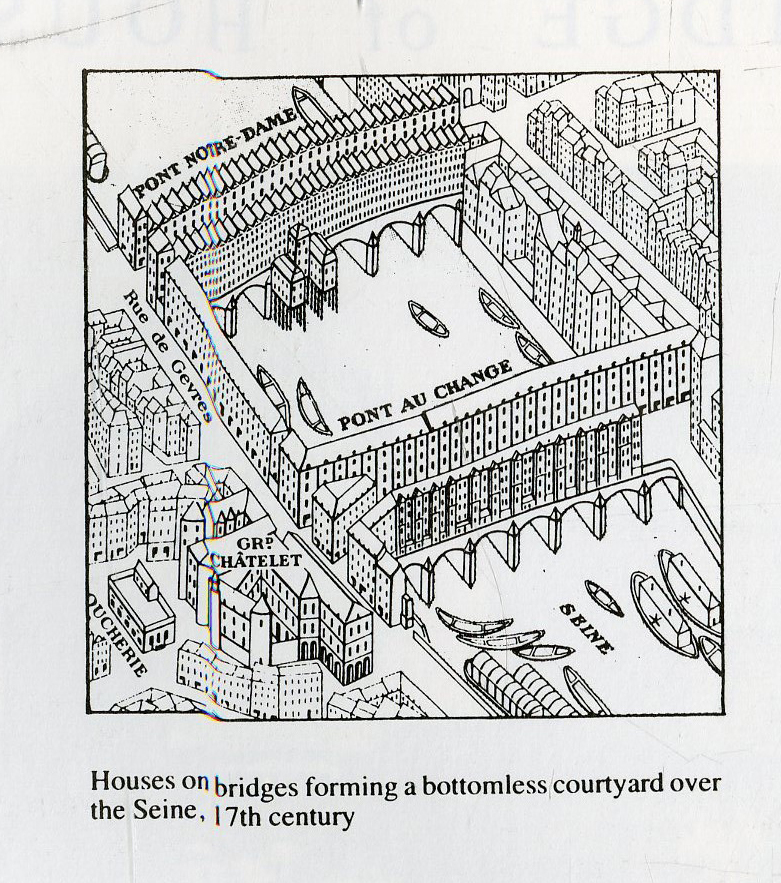
When the architect published these projects on the Pamphlet magazine he highlighted three topics for the projects.- The combination between different structures to create hybrid forms.- The reuse of obsolete urban infrastructures to create a composed history.- The reinforcement of existing urban patterns through new constructions.
El propio Steven Holl en la revista Pamphlet marca tres temas como puntos de interés en ambos proyectos arquitectónicos:- La combinación de diferentes estructuras arquitectónicas para crear formas híbridas- La reutilización de infraestructuras urbanas en desuso para crear una historia compuesta- El refuerzo de los patrones urbanos existentes a través de nuevas construcciones.
MELBOURNE PROPOSAL | PROPUESTA PARA MELBOURNE
This first proposal was presented to a competition that organized the city of Melbourne to readapt a vast area of train lanes that disconnected the urban grid with the Yarra River. Steven Holl proposed a continuation of the existing streets by constructing a series of building-bridges above the train lane that ended up on the margin of the river. The project has an ironic and contradictory character in the relation between the river and the trains. On the other hand, there is a clear respect for the existing by building the minimum architecture that is able to regenerate the urban continuity.
Esta
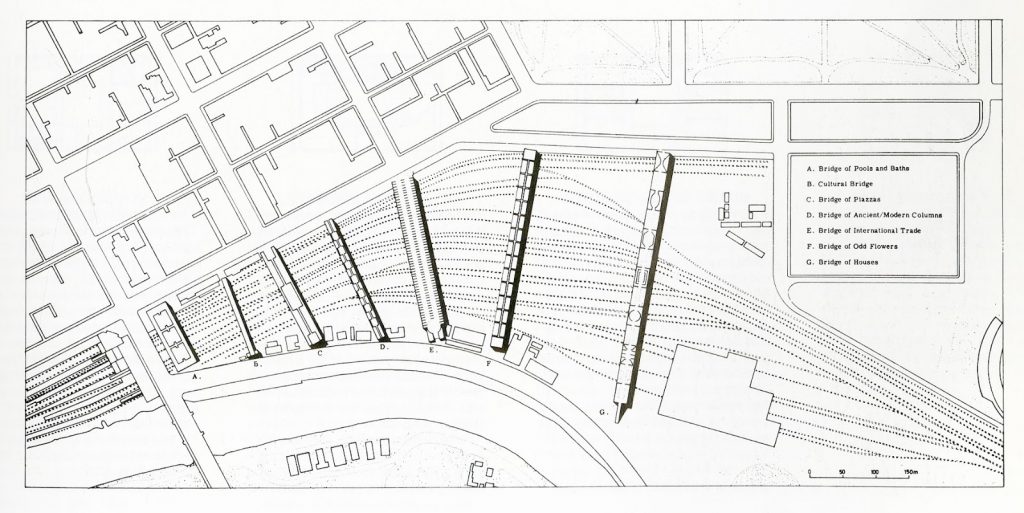
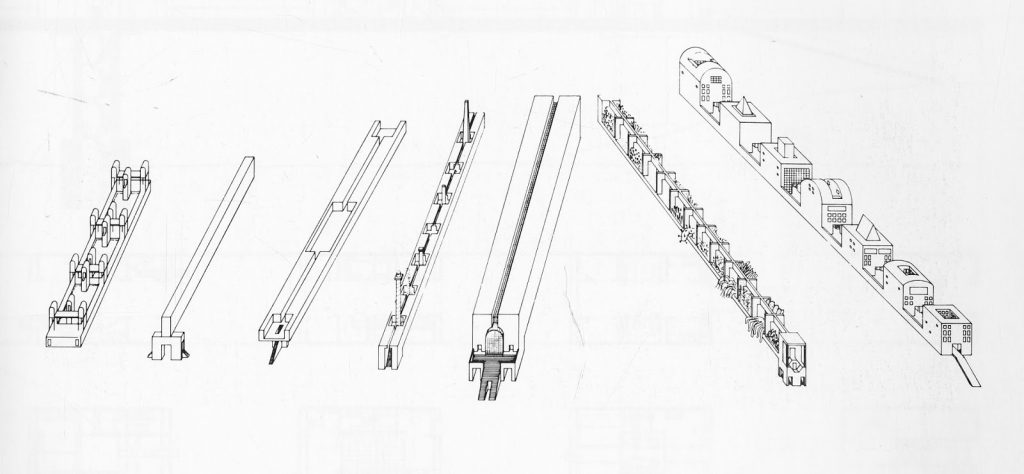
The irony of this projects is more explicit in the development of the different housing typologies of the bridges. All the housing start from the same scheme: a rectangular floor plan with a central courtyard although each of them adopt a different personality regarding the individual expects to host. The there are seven different prototypes described:- House of the Decider.- House of the Doubter.- House for a Man Without Opinions.- The Riddle.- Dream House.- Four Tower House.- Matter and Memory.
La ironía aparece de un modo mucho más explicito en el desarrollo de las tipologías edificatorias de los puentes. Todos las viviendas parten del mismo esquema inicial: una planta rectangular con un patio central aunque cada una de ellas adopta un carácter diferente en función del tipo de individuo que espera recibir. Así quedan definidas siete prototipos distintos:- Casa para el Decisor.- Casa para el Indeciso.- Casa para el Hombre sin Ninguna Opinión.- El Acertijo.- Casa de los Sueños.- La casa de las Cuatro Torres.- Asunto y Memoria
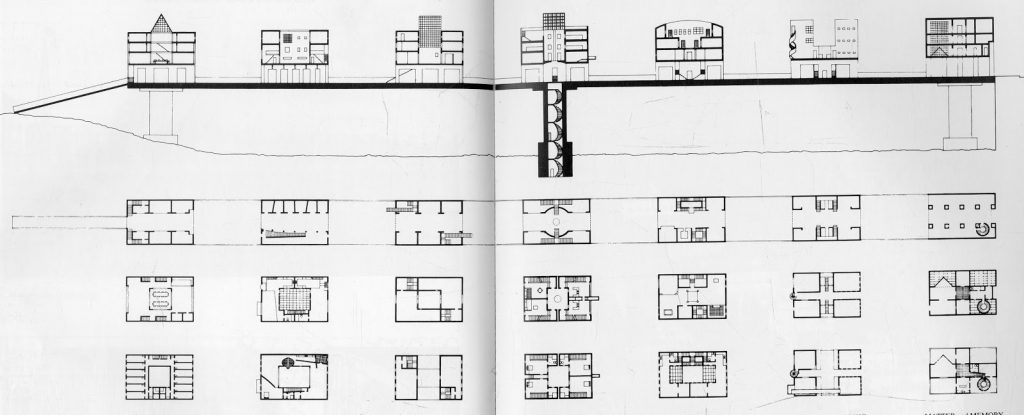
NEW YORK PROPOSAL | PROPUESTA PARA NUEVA YORK
The proposal for New York is located in the Chelsea neighborhood, reusing the old abandoned lane train (what it would become years later in the Highline) to build above them new housing. The specific height and locations of the buildings above the train lanes are adapted to the load that the existing structure can support at each specific point creating a constructive
La
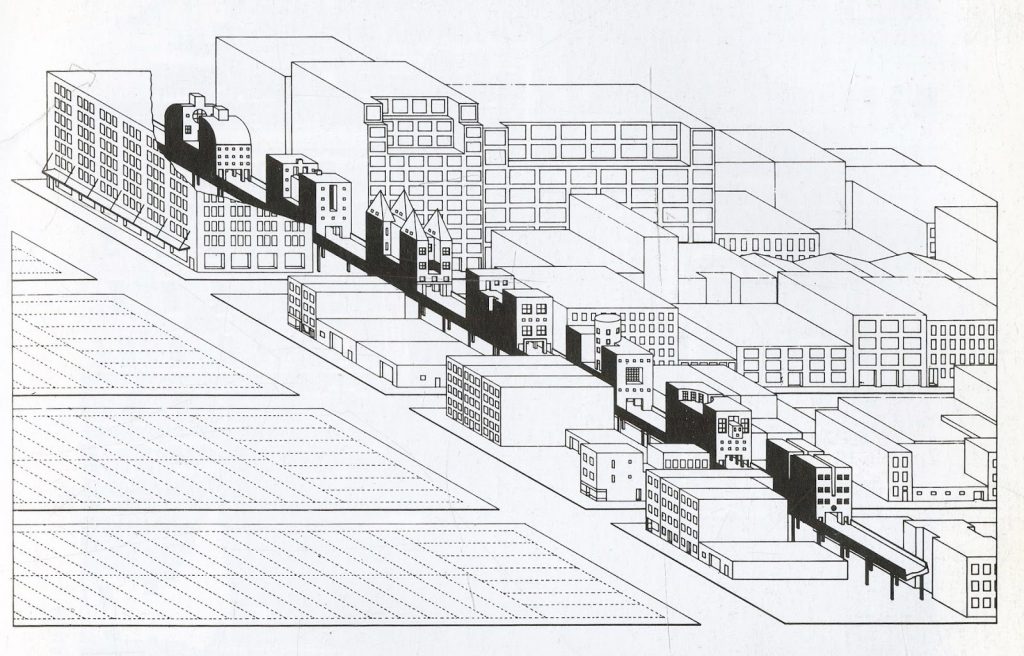
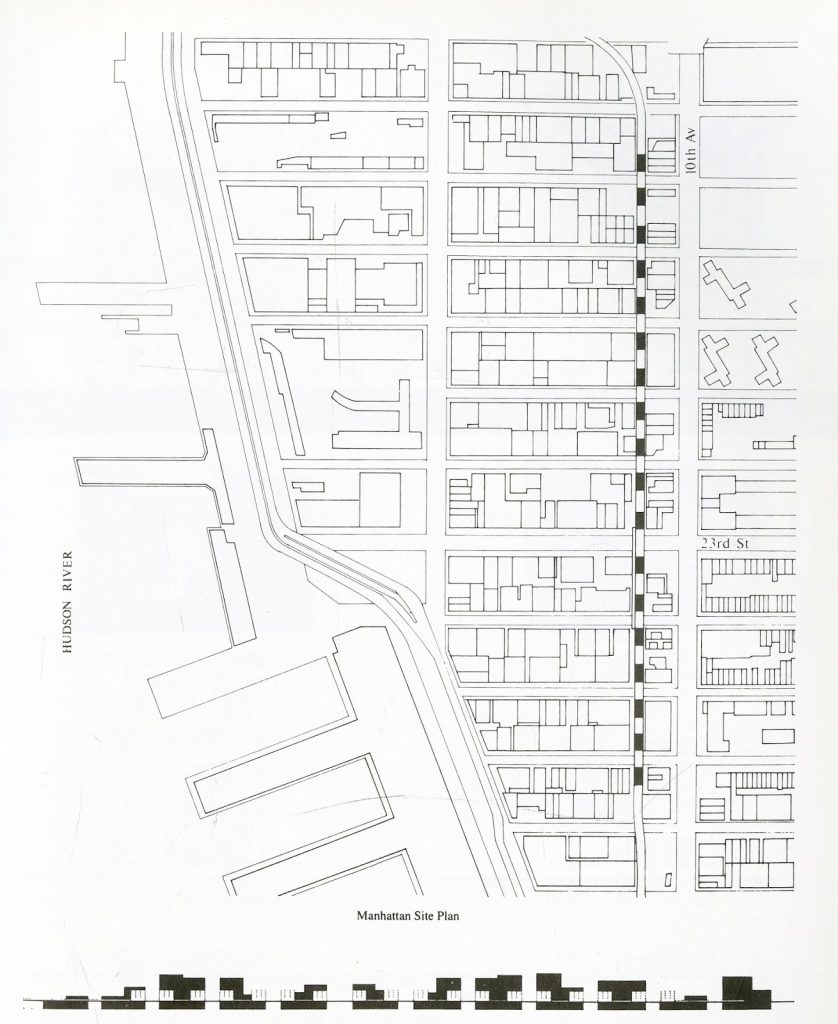
Unlike the project of Melbourne that extended the city towards its own limits, Steven Holl
A
More information at: Pamphlet Architecture 7: Bridge of Houses [1981, Steven Holl. Edition by: William Stout Books]

