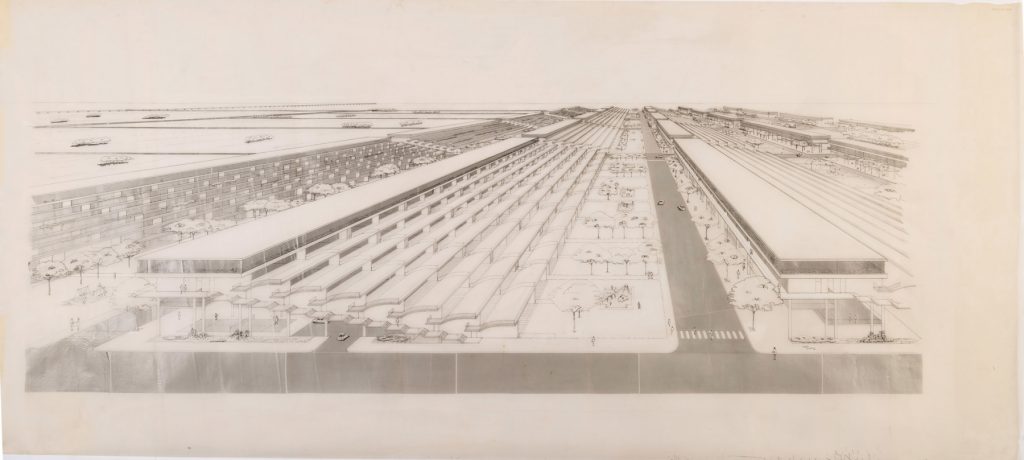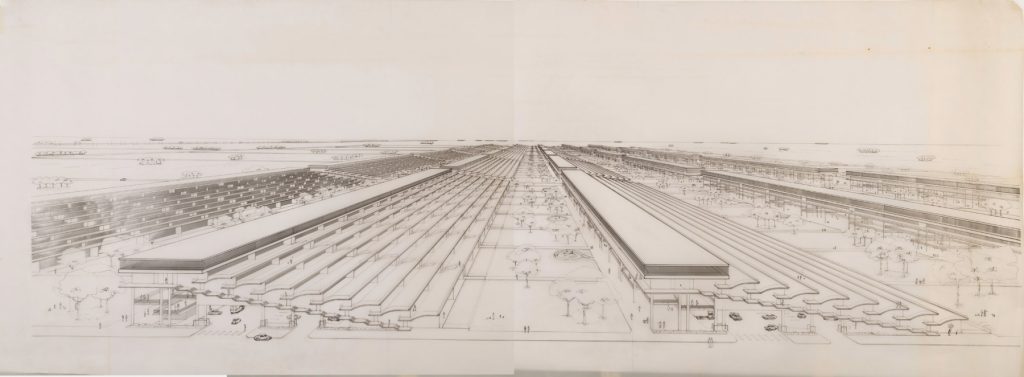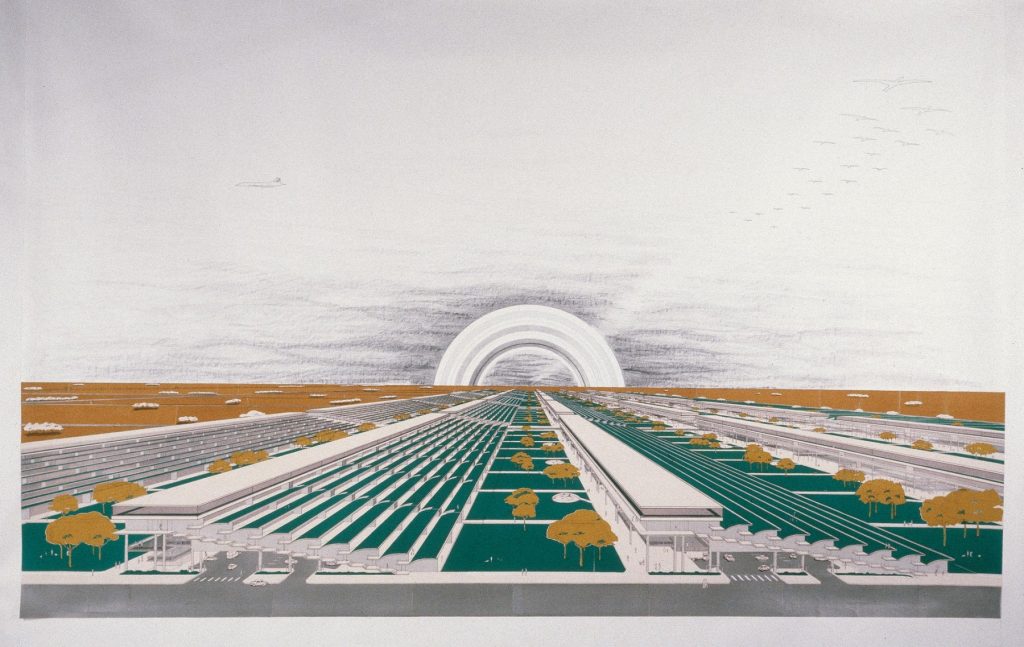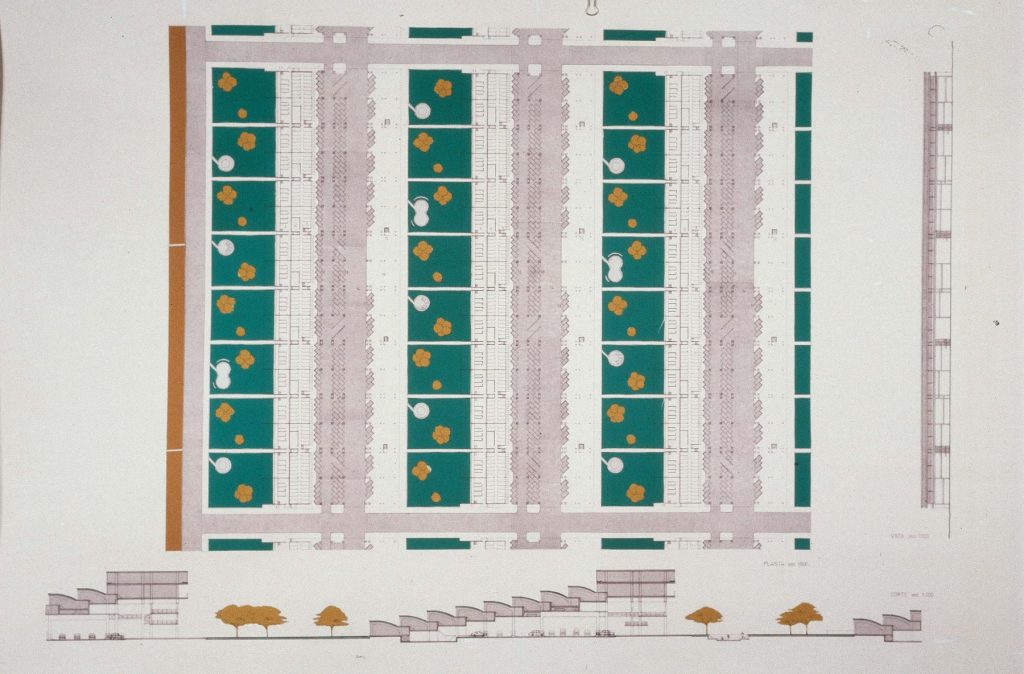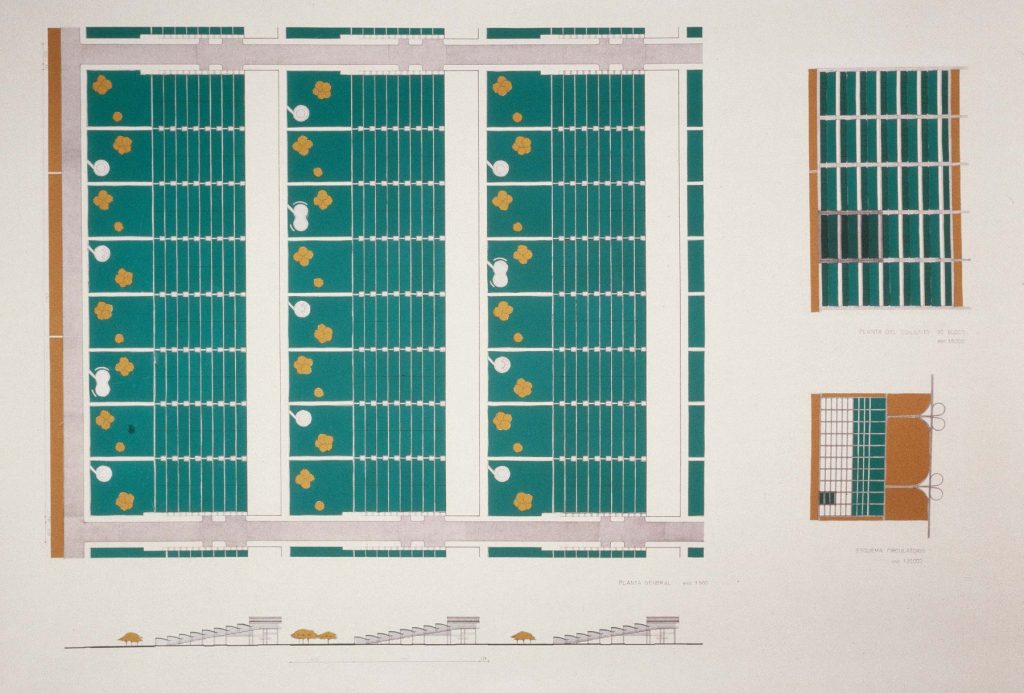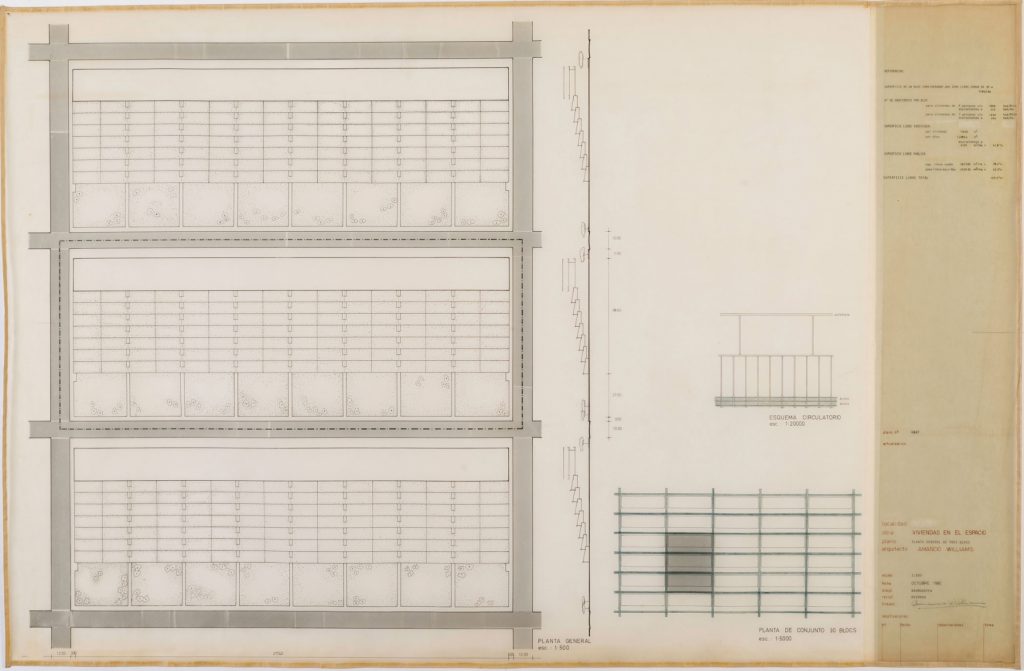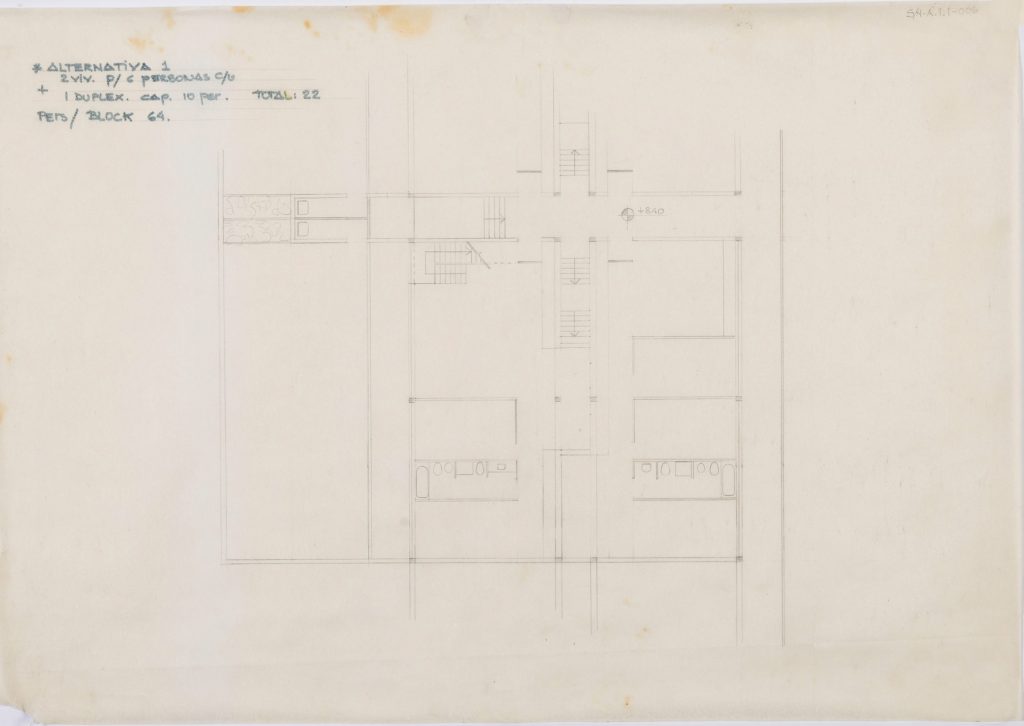The application of the Dwellings in Space to urban planning, as a Group of Blocks, has shown itself to be rich in its possibilities, as it makes it possible to resolve different types of rooms for social groups of different economic status.
La aplicación de las Viviendas en el Espacio al urbanismo, como Conjunto de Blocs, se ha mostrado rica en sus posibilidades pues permite resolver habitaciones de diferentes tipos destinadas a grupos sociales de diversa situación económica.
Each dwelling is in contact with the neighbouring dwelling on one of its smaller sides, while the other faces the circulation. One of its larger sides opens completely onto the garden while the other borders the neighbouring house in a small strip of one metre in height, acoustically isolated by means of 0.70 cm deep cupboards.
Cada vivienda está en contacto con la vivienda vecina por uno de sus laterales menores mientras que el otro da a la circulación. Uno de sus laterales mayores abre totalmente al jardín mientras el otro linda con la vivienda vecina en una pequeña franja de un metro de altura, aislado acústicamente por medio de armarios de 0,70 cm. de profundidad.
The usual housing block solutions are based on a minimum space front for a great depth; in this project the relationship is reversed.
Las soluciones habituales de bloques de vivienda están basadas en un frente de espacio mínimo para una gran profundidad; en este proyecto la relación se invierte.
In both types of solution, the same relationship to circulation is maintained.
En ambos tipos de solución se mantiene la misma relación respecto de la circulación.
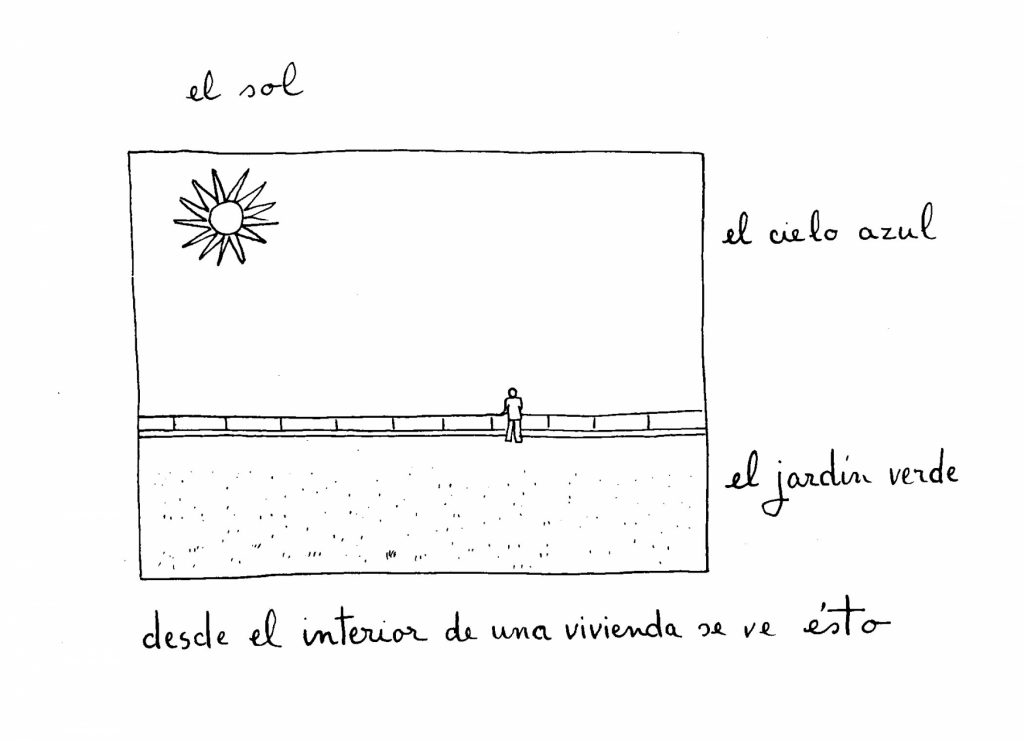
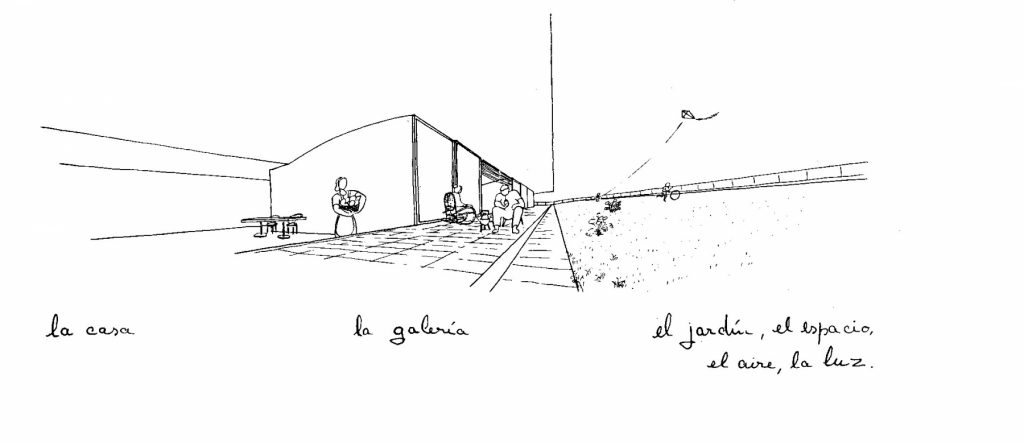
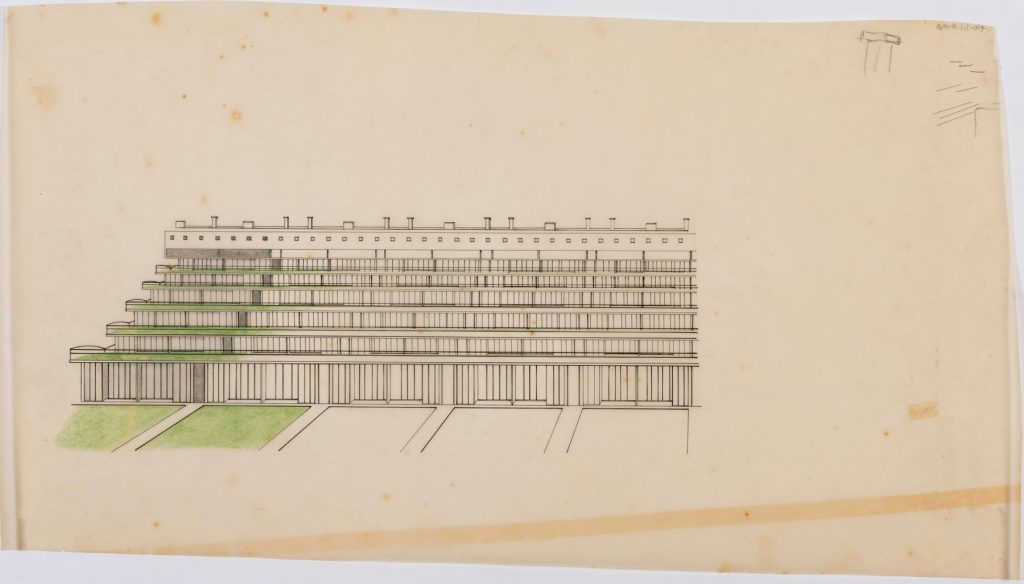
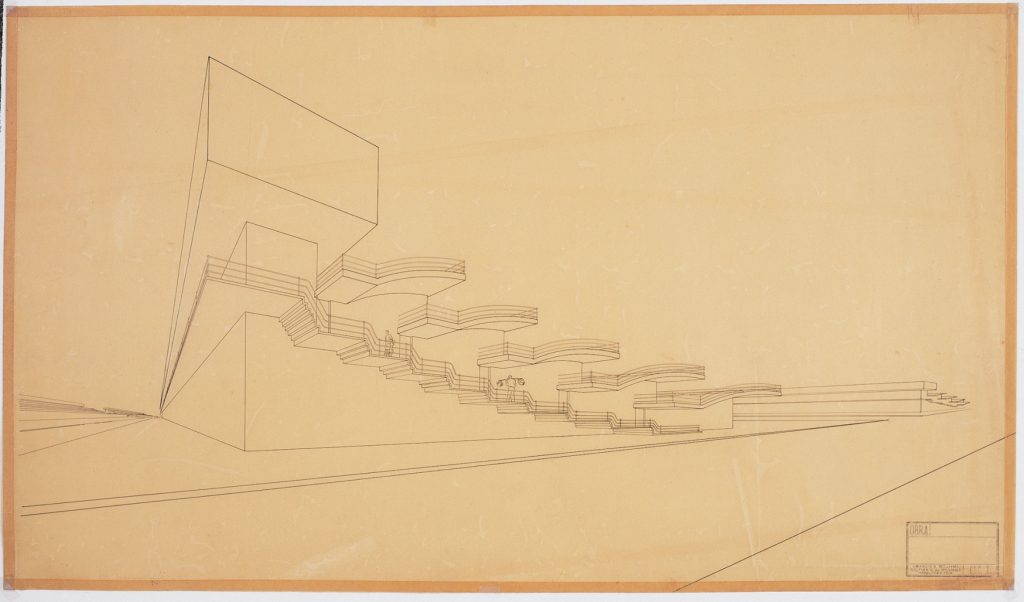
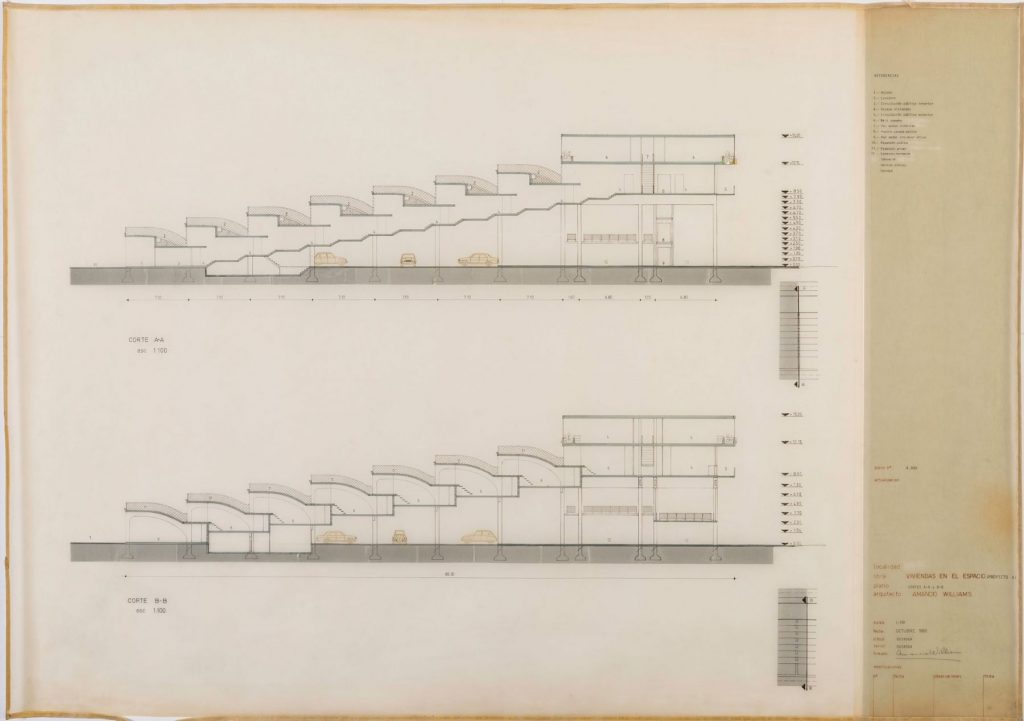
These significant improvements in the characteristics of the dwellings are achieved while maintaining the excellent density of 314 inhabitants per hectare, a higher density than that of the city of Buenos Aires at the same time.
Estas significativas mejoras en las características de las viviendas se logran conservando la excelente densidad de 314 habitantes por hectárea, densidad superior a la de la ciudad de Buenos Aires en su misma época.
The common free surface area represents 47.90% of the floor area. The private free surface area is 53.80%. The total free surface area in relation to the ground is 101.70%, the excess being due to the small overhang of one garden over another. The indoor area per inhabitant is 19.70 m2 and the outdoor free area is 23.40 m2. Both make an unusually high total of 43.10 m2 per inhabitant.
La superficie libre común representa el 47,90% de la superficie del suelo. La superficie libre privada es del 53,80%. El total de superficies libres con relación al suelo es de 101,70% debiéndose el exceso al pequeño vuelo de un jardín sobre otro. La superficie interior por habitante es de 19,70 m2 y la superficie libre exterior es de 23,40 m2. Ambas forman el total inusitado de 43,10 m2 por habitante.
As this project is designed for free and flat areas, the part below the dwellings – some 3500 m2 per hectare of area – is intended for shops, garages, etc. The project thus presents a great unity between housing, car parking, commercial area, schools and industrial area.
Como este proyecto está elaborado para superficies libres y planas, la parte que se halla por debajo de las viviendas –unos 3500 m2 por hectárea de superficie– se destina a comercios, garages, etc. El proyecto presenta así una gran unidad entre las viviendas, estacionamiento de vehículos, zona comercial, escuelas y zona industrial.
Text via Archivo Amancio Williams
