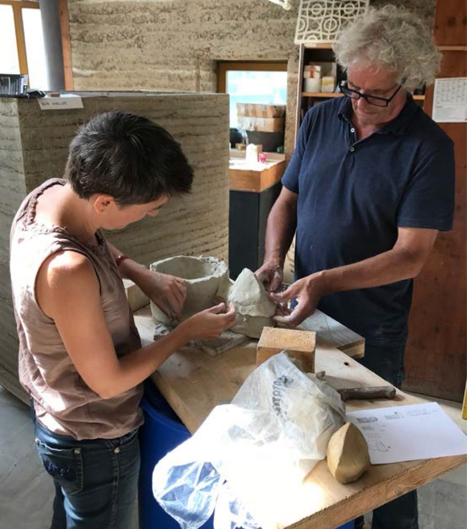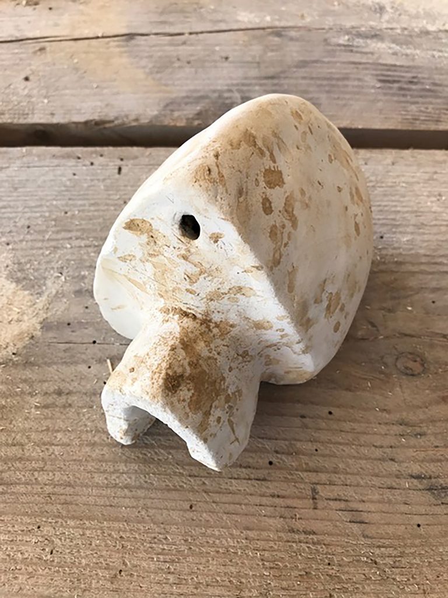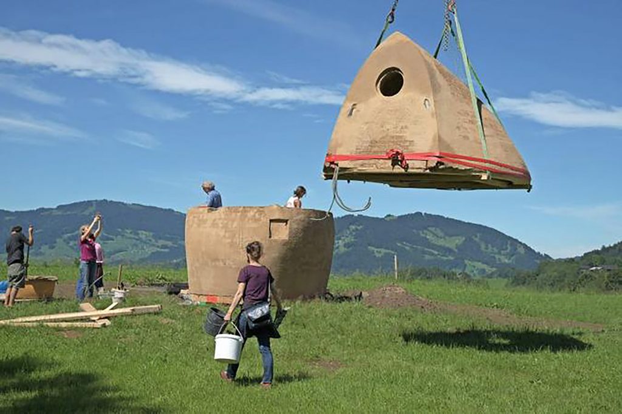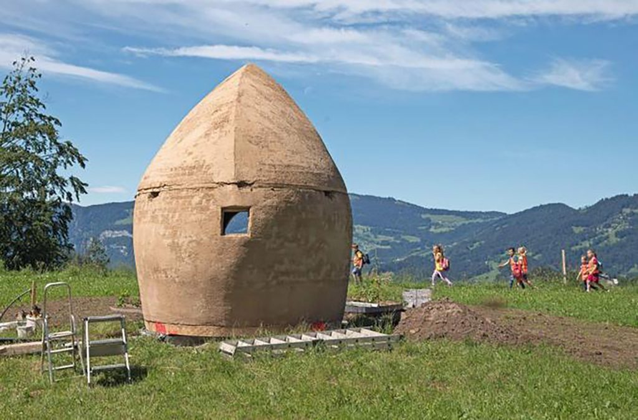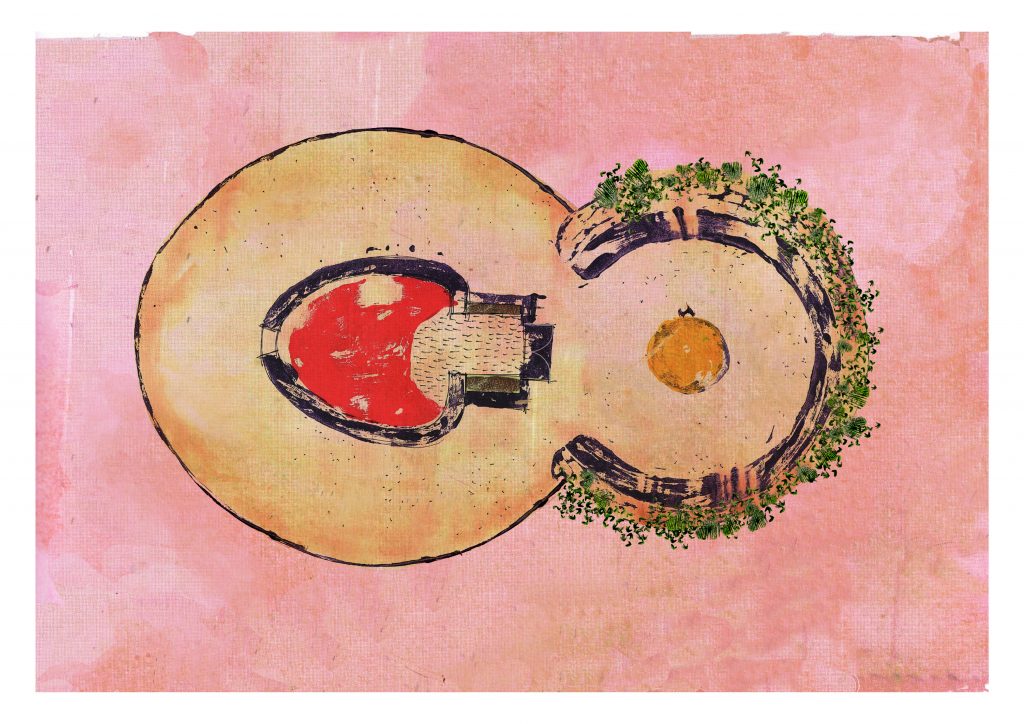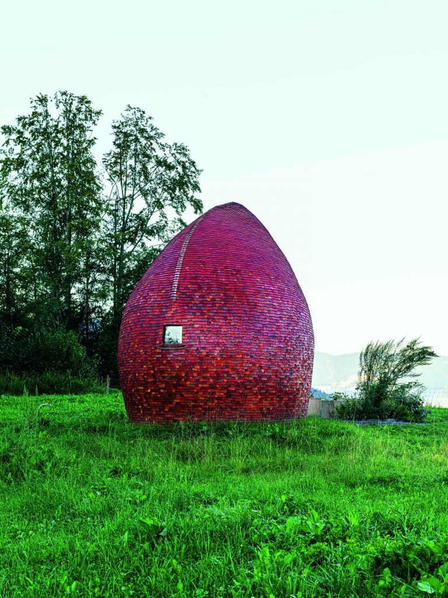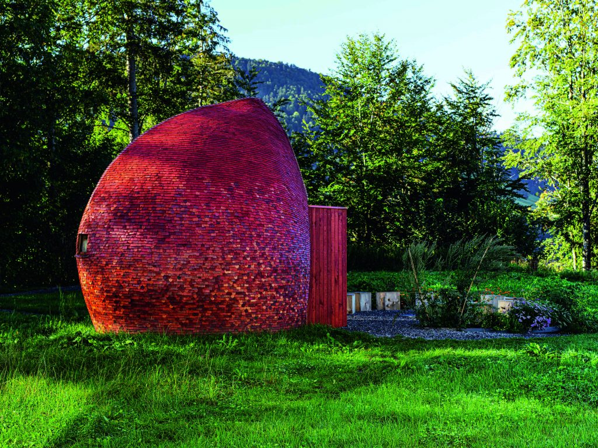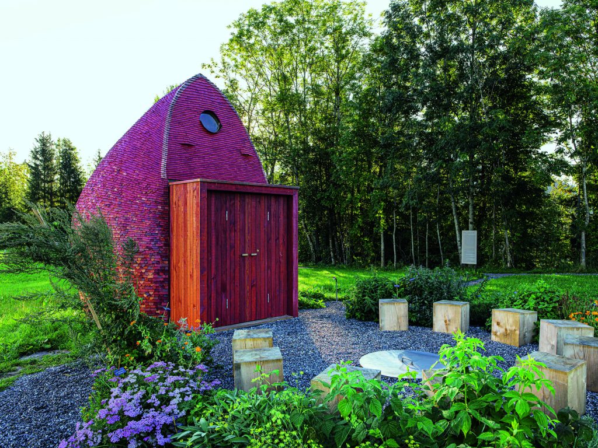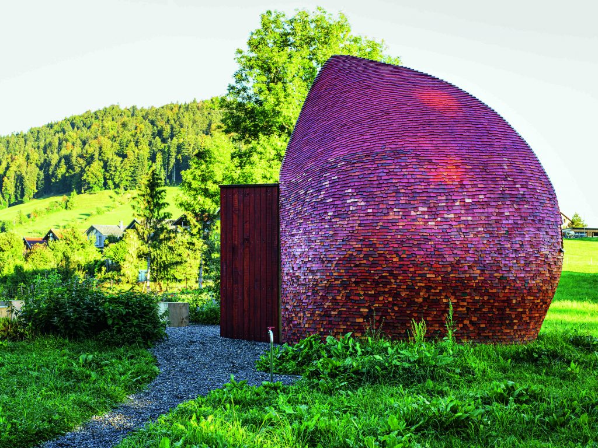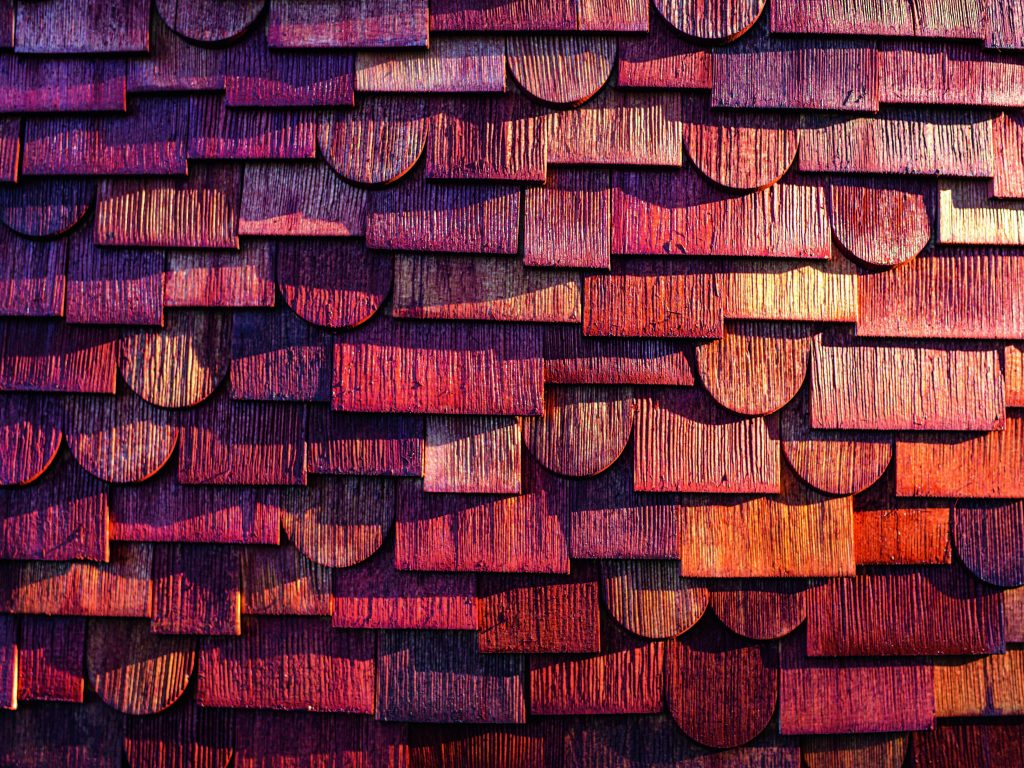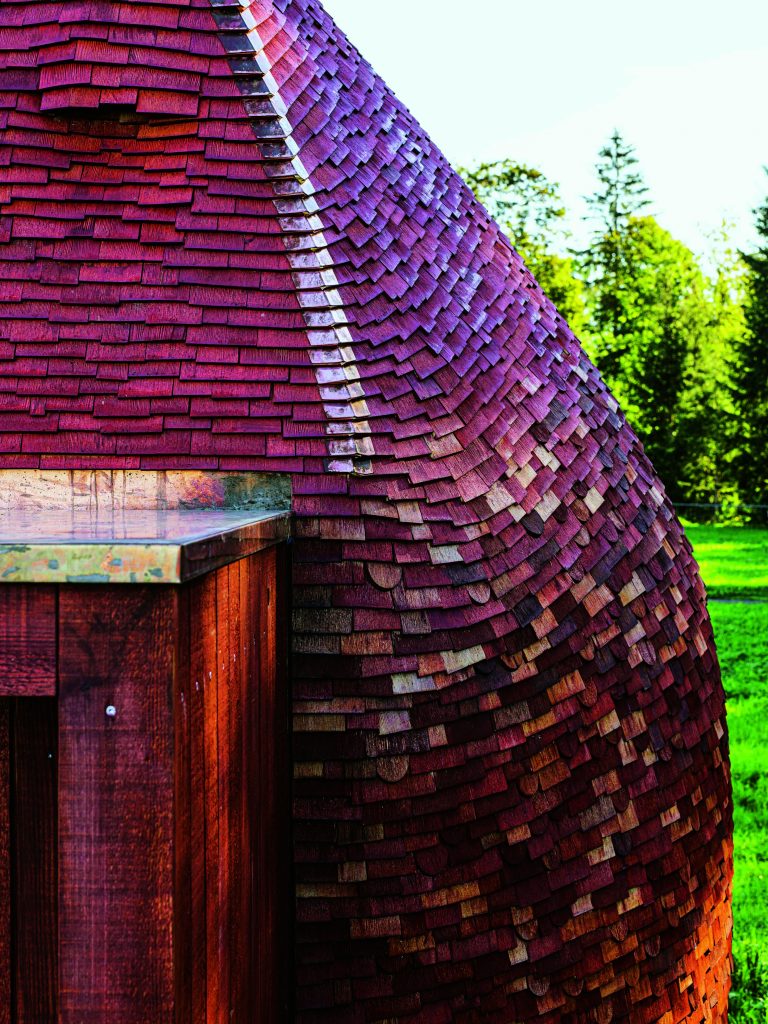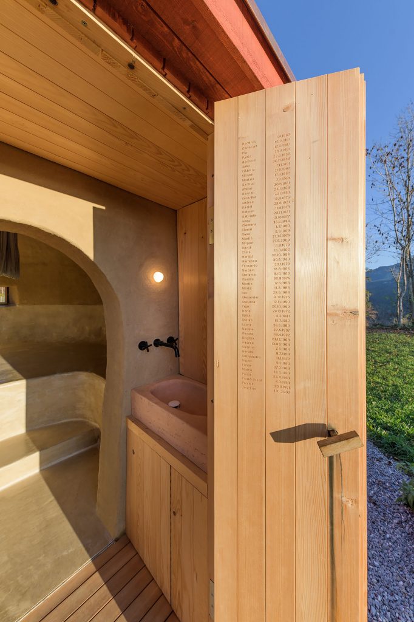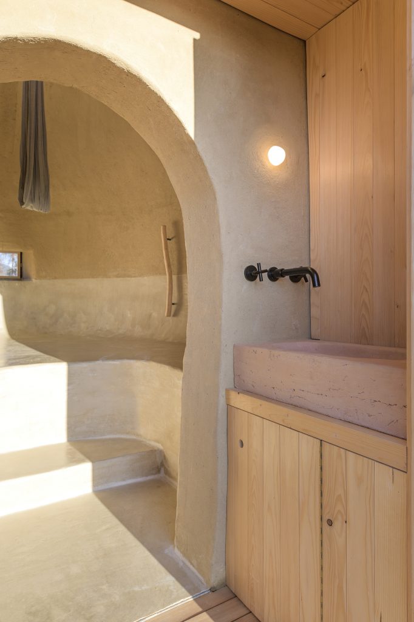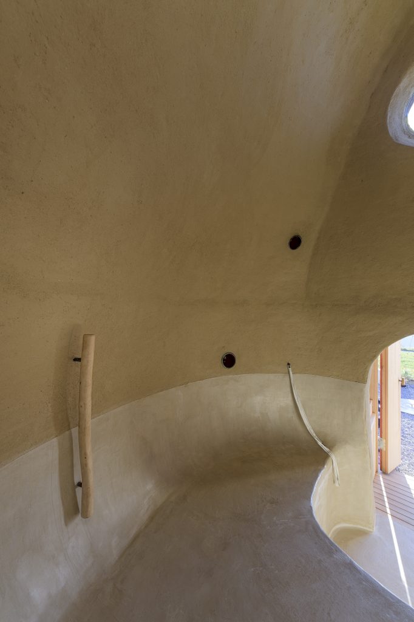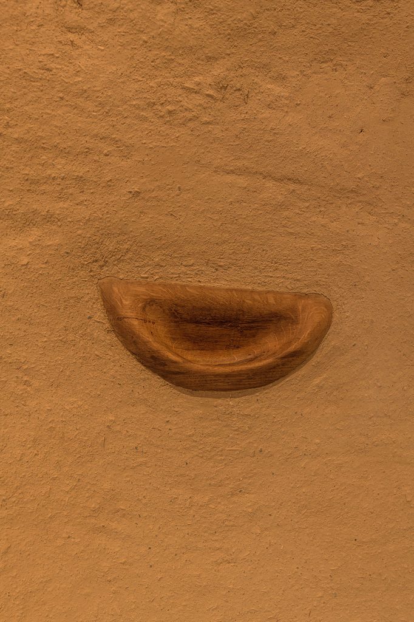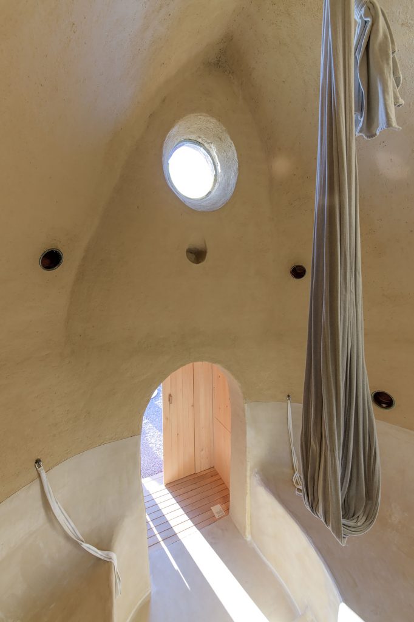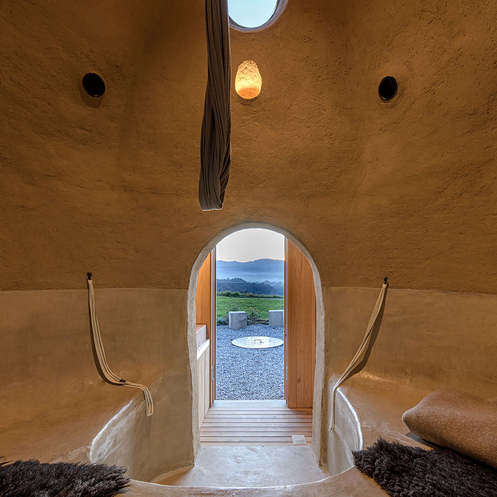This article is part of the [Sí], a personal project curated by Marta López García where she wills to shed light on a twice silenced reality. The goal remains to recover and spread pieces of architecture displaced to the periphery; although this time focused on the work of female architects.
Este artículo es parte de la serie [Sí] , comisariada por Marta López García que busca ofrecer una vision sobre una realidad doblemente silenciada. El objetivo es recuperar y difundir obras de arquitectura que han sido desplazadas a la periferia, teniendo como punto de partida proyectos de mujeres arquitectas.
The natural processes of labor and birth, starting when the baby is ready to leave the woman´s womb, are equally intense and special. Far from the typical antiseptic, bright and white spaces of a hospital, this room for birth and the senses create an atmosphere for those processes to happen in a more intimate way. On plan, the organic shaped room opens to the outdoor space through a dilated threshold that provides storage and washing facilities. The plan is a metaphor of the birth itself, in which the baby exits the uterus through the vagina to meet the outside world. Built out of adobe bricks the prototype that Studio Anna Heringer designed and erected in Hittisau aims to promote awareness and encourage discussion on how a space for giving birth should be. The proposal aligns with the cave-like spaces present in previous projects like the METI School (2006) and the Anandaloy Centre in Bangladesh (2020). Its construction was possible thanks to the support of more than 600 people that collaborated through crowdfunding and on with the construction on site.
Los procesos naturales del parto y el nacimiento, que se inician cuando el bebé está preparado para abandonar el útero de la mujer, son tan intensos como especiales. A diferencia de los espacios esterilizados, blancos y brillantes que normalmente ofrecen los hospitales, esta habitación para los sentidos y el alumbramiento ofrece una atmósfera distinta para que esos procesos se desarrollen de una manera más íntima. En planta, el interior orgánico se abre al exterior a través de un umbral dilatado que contiene los espacios de aseo y el almacenaje. La planta es una metáfora del nacimiento, en el que el bebé sale del espacio protector del útero al mundo exterior a través de la vagina. Este prototipo, diseñado y construido por el Estudio Anna Heringer en Hittisau con ladrillos de adobe, busca fomentar el conocimiento y facilitar conversaciones en torno a cómo deberían ser los espacios para dar a luz. La propuesta está en línea con algunos de sus proyectos anteriores, como la Escuela METI (2006) y el Centro Anandaloy en Bangladesh (2020).
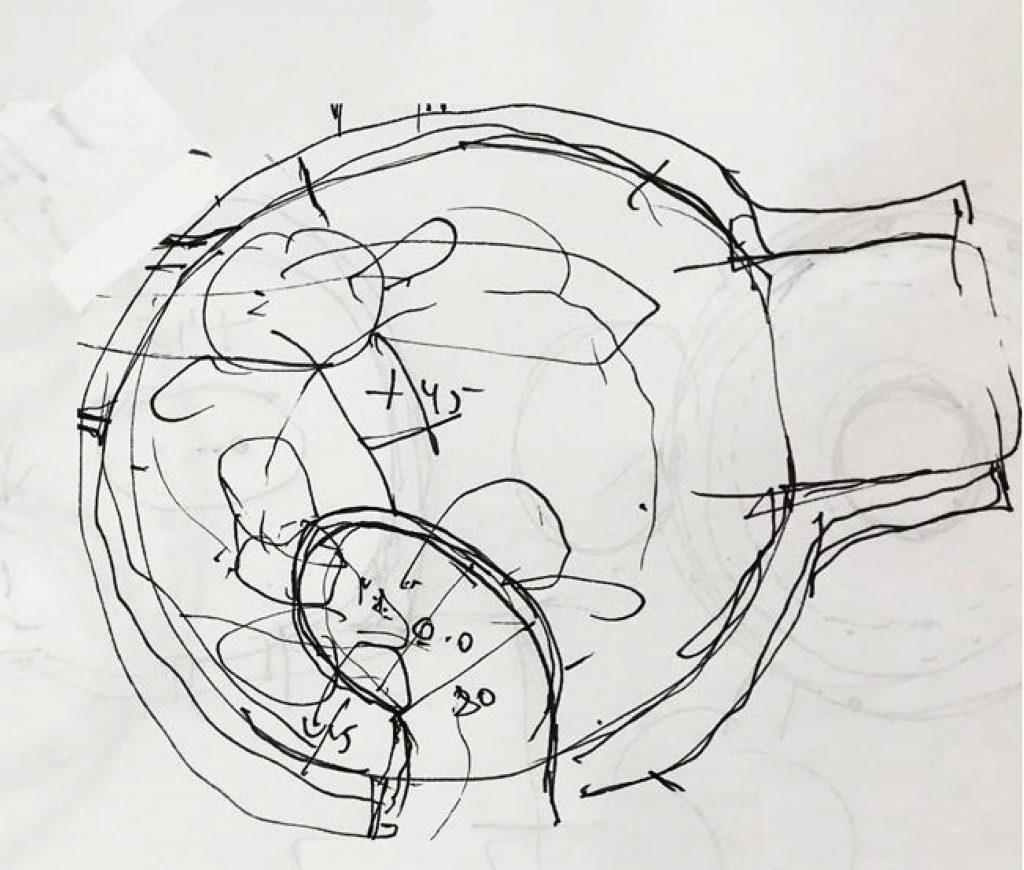
Earth and mud are natural materials that connect us with nature. Their plastic abilities have allowed them to easily form the conical shape, which later has been hand-modeled internally to provide a smooth and hygienic finish. A series of ropes, holes, and handles have been placed to assist the different postures of the mother during the process. Externally the playful wooden cladding has been directly fixed to the mud, providing weather protection. The result is a beautiful piece of architecture that is linked to a circular seating area for those waiting to meet the newborn.
La tierra y el barro son materiales naturales que nos conectan con la naturaleza. Sus habilidades plásticas han permitido generar la estructura cónica de una manera sencilla, cuyo acabado interior se ha modelado manualmente con el fin de proporcionar un acabado uniforme e higiénico. Con el fin de ayudar a la madre con las diferentes posturas durante el parto se incluyeron diferentes cuerdas, tiradores y asideros. El acabado exterior, formado por tablillas de madera de diferentes formas, se ha clavado directamente a la envolvente de barro para protegerla frente a las inclemencias del tiempo. El resultado es un edificio bello y compacto que está conectado a un espacio circular para aquellos que esperan conocer al recién nacido.
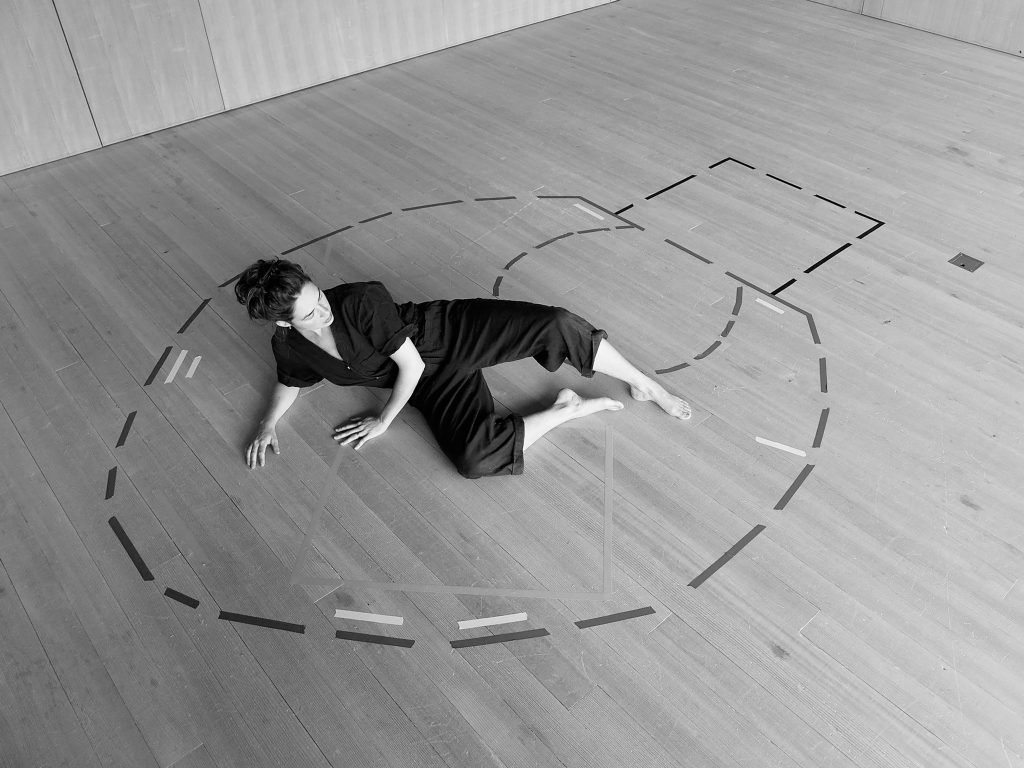
Light, smells, colours, temperature, textures, sounds… it must be overwhelming to leave a mother`s womb and get born into this world. How should that very first space we experience be like? Which material should it be made of, to make the new-born baby and the mother feel embraced, protected, curious? Our answer is a mud cave, rather a “belly” from the outside, warm light, an acoustic, that makes you want to sing, textures of refined lime Tadellakt and earthen plasters in shades of warm ochre and a funny dress of clapboards in various red tones (as our baby is a true Vorarlberger).
Luz, olores, colores, temperatura, texturas, sonidos… el momento de dejar el útero materno para nacer a este mundo debe ser abrumador. ¿Cómo debería ser ese primer espacio que experimentamos? ¿De qué material debería ser para que tanto la madre como el bebé se sientan acogidas, protegidas, curiosas? Nuestra respuesta es una cueva de barro, un “vientre” externo, con luz cálida, una acústica que te inspire a cantar, texturas de lima refinada Tadellark y morteros de tierra en tonos ocres y un divertido vestido de tablillas de madera en gama de rojos (puesto que nuestro bebé es un Voralberger auténtico).
“When I gave birth to my daughter, I put a poster of the METI cave opposite to my bed in the hospital to be able to zoom myself in my mind into a space like that. Now it became true.” Anna Heringer
“Cuando di a luz a mi hija, coloqué un poster de la cueva METI en frente de la cama del hospital para que me ayudara a imaginarme a mí misma en un lugar similar. Ahora este lugar se ha hecho realidad.” Anna Heringer.
The aim of this project is to raise awareness of how spaces and materials can support physiological and regenerative processes, in particular for giving birth. The object encourages to focus more on the senses. Different childbearing postures can be adopted and tested. An active parturient works with gravity. Standing, sitting, kneeling, hanging, and moving support the birth process.
El objetivo del proyecto es la concienciación acerca de cómo los espacios y materiales pueden apoyar procesos psicológicos y regenerativos, en concreto a la hora del parto. El objeto anima a concentrarse en los sentidos. A probar y adoptar diferentes posturas maternas. Una parturienta trabaja con la gravedad. Estar de pie, sentada, de rodillas, colgada y moviéndote ayuda durante el proceso del parto.
The initiation of this project came through the IG Birth Culture a-z, an interdisciplinary initiative of seven professional women among of them midwives and professionals from the field of medicine, psychology, trauma therapy, architecture, and culture, which joined forces in 2016 to create a holistic, strengthening and health-promoting birth culture in Vorarlberg go. The birth space is part of the 20-year anniversary exhibition around the topic of “birth” at the Hittisau Frauenmuseum Hittisau and is used for workshops.
Este proyecto surgió a través de IG Birth Culture a-z, una iniciativa interdisciplinar compuesta por siete profesionales de los campos de la medicina, psicología, traumatología, arquitectura y cultura, que se unieron en 2016 para crear una cultura holística, fortificante y saludable en torno al nacimiento en Vorarlberg. El espacio para el nacimiento forma parte de la exposición conmemorativa del 20 aniversario en torno al tema del “nacimiento” en el Museo de la Mujer de Hittisau y se utiliza para talleres.
Text by Studio Anna Heringer. (Tradducion al español por Marta López García).
Cover image by Laurenz Feinig
References:
