The main building, whose height has been limited by the capital’s municipal by-laws to seven storeys at its highest point, dominates the crest of a hill overlooking the valley. The smaller, four-storey block has similar elevations to the larger building and serves as a link to the neighbouring groups, which have three or four storeys. The basic Y-shape is clear and is a functional solution. The problem with the elevations was to avoid the monotony of façades which, for economic reasons, had to be free of any relief, whether for balconies, recesses or similar constructive bodies. To this end, a horizontal rhythm of openings was sought, but replacing the linear aspect with that of depth. The contrast is increased by the different qualities of the materials. The angle formed by the staircase hall connects the two wings and enhances the galleries of the long facades.
El edificio principal, cuya altura ha sido limitada por las Ordenanzas Municipales de la capital a siete plantas en su parte más elevada, domina la cresta de una colina que mira hacia el valle. El bloque pequeño, de cuatro plantas, tiene alzados semejantes al edificio grande y sirve de enlace con los grupos vecinos, que tienen tres o cuatro pisos. La forma básica en Y es clara y obedece a una solución funcional. El problema de los alzados era evitar la monotonía de unas fachadas que, por razones económicas, debian estar exentas de todo relieve, bien para balcones, retranqueos o cuerpos constructivos similares. Con este objeto se buscó un ritmo horizontal de huecos, pero sustituyendo el aspecto lineal por el de profundidad. El contraste se aumenta con las diferentes calidades de los materiales. El ángulo formado por el hall de la escalera sirve de unión para cada dos alas y da más valor a las galerías de las largas fachadas.
The eastern façade of the south wing presented the problem of avoiding the sharp discordance between the horizontal access galleries on alternate floors and the different character of the other elevations. In order not to break the monolithic appearance of the block, the solution adopted was to place incoming bodies at the entrances to the galleries, continuing the agreed rhythm. On the north elevation, which is entirely devoted to access galleries, the openings and mullions exactly repeat the layout of the other façade.
La fachada oriental del ala sur presentaba el problema de evitar la brusca discordancia entre las galerias horizontales de acceso en pisos alternos y el carácter distinto de los demás alzados. Para no romper el aspecto monolítico del bloque se adoptó la solución de situar cuerpos entrantes en el acceso de las galerías, continuando el ritmo acordado. En el alzado norte, completamente dedicado a galerías de acceso, los vanos y parteluces repiten, con exactitud, la distribución de la otra fachada.
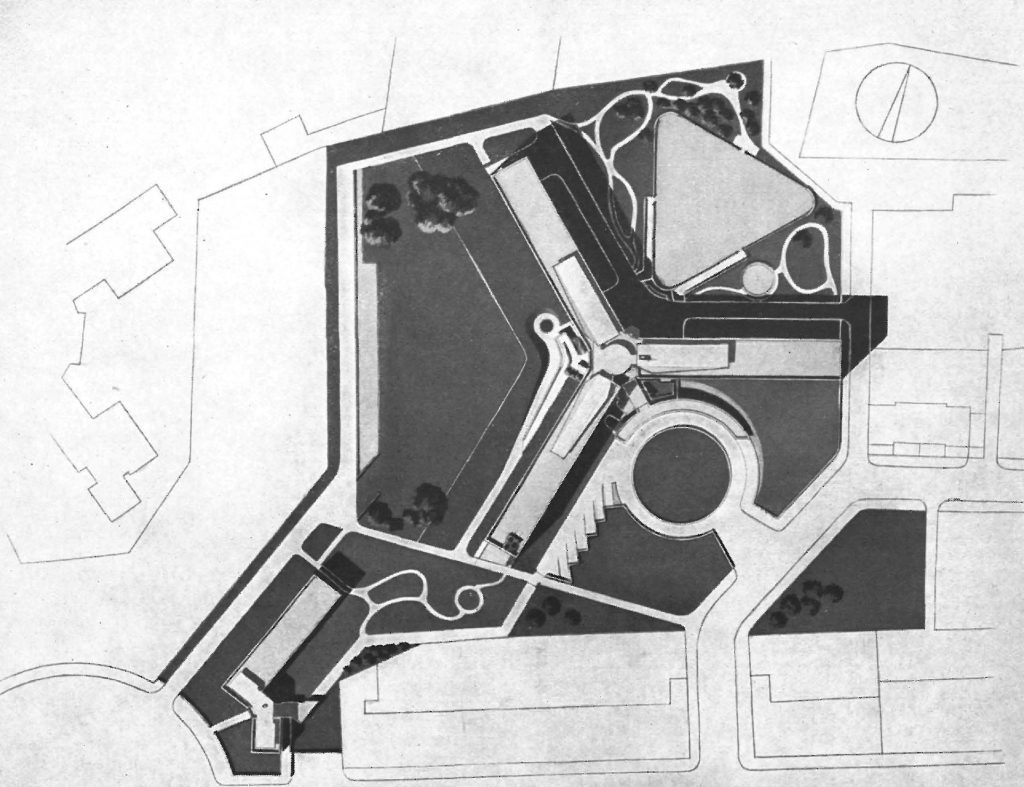
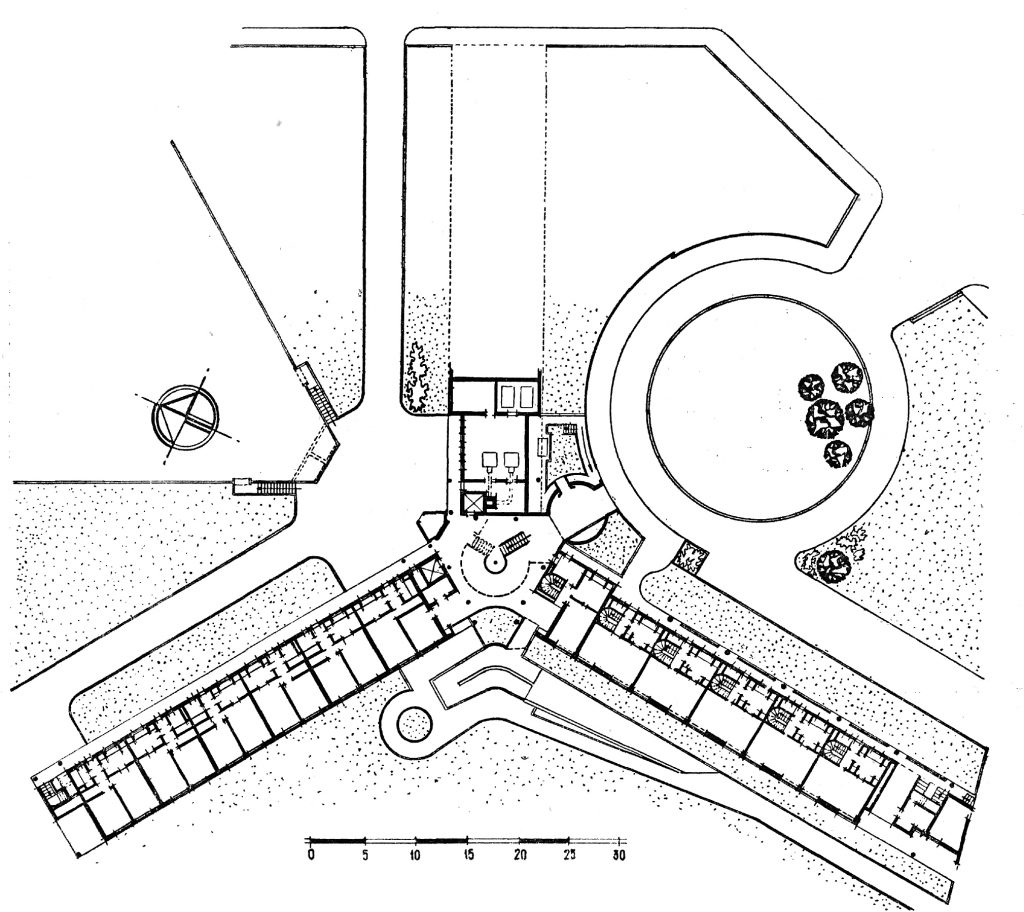
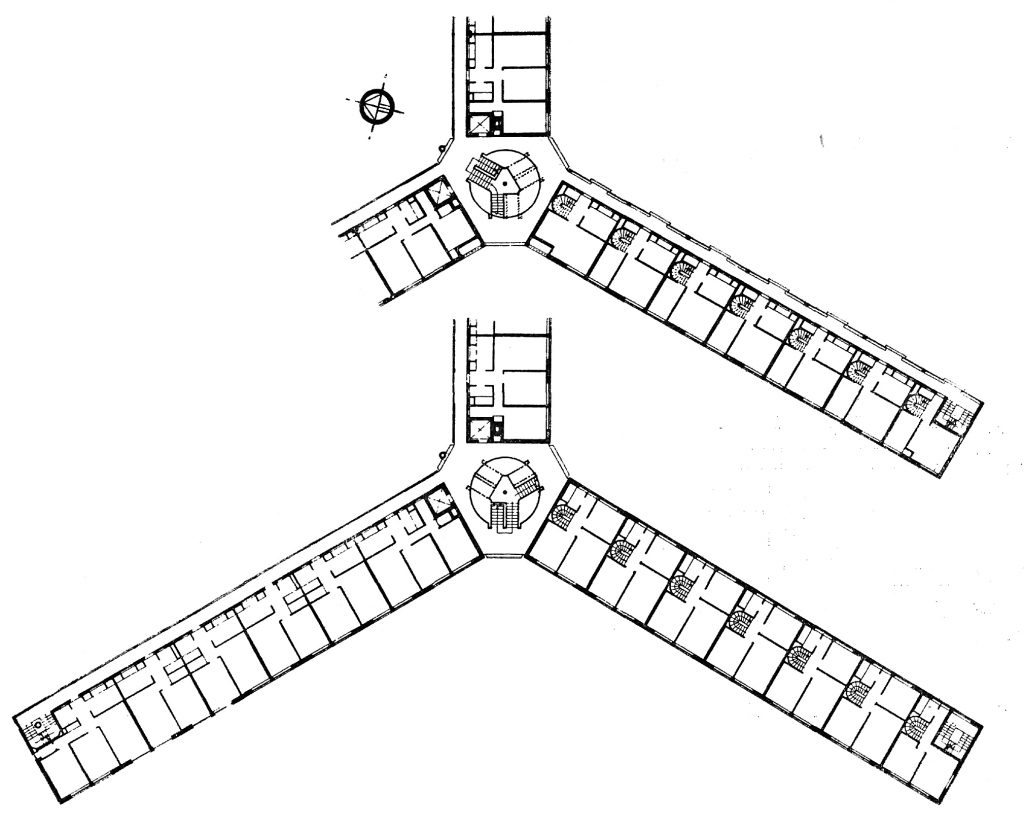
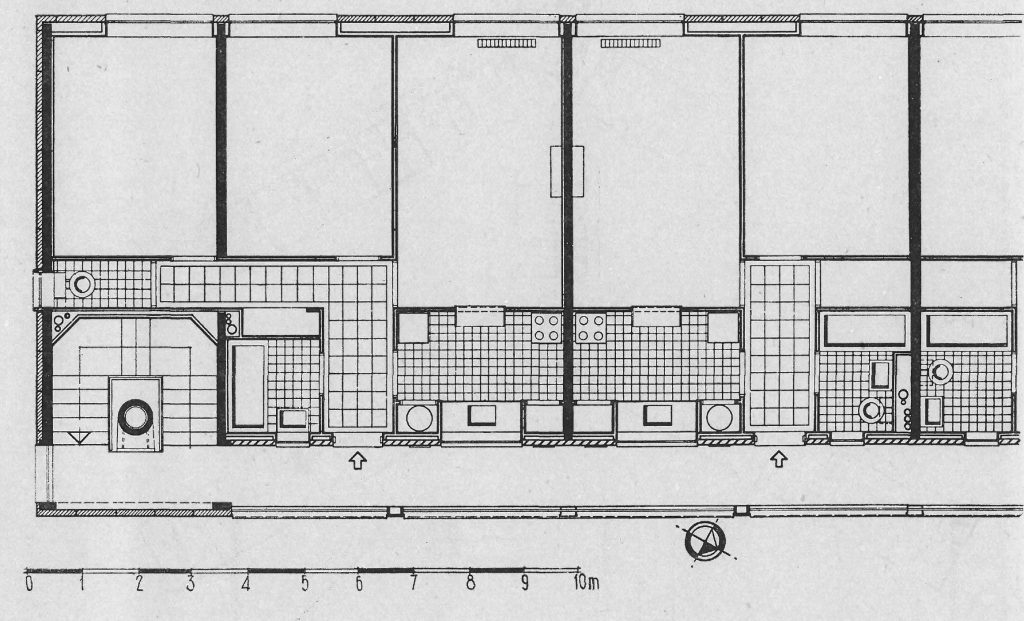
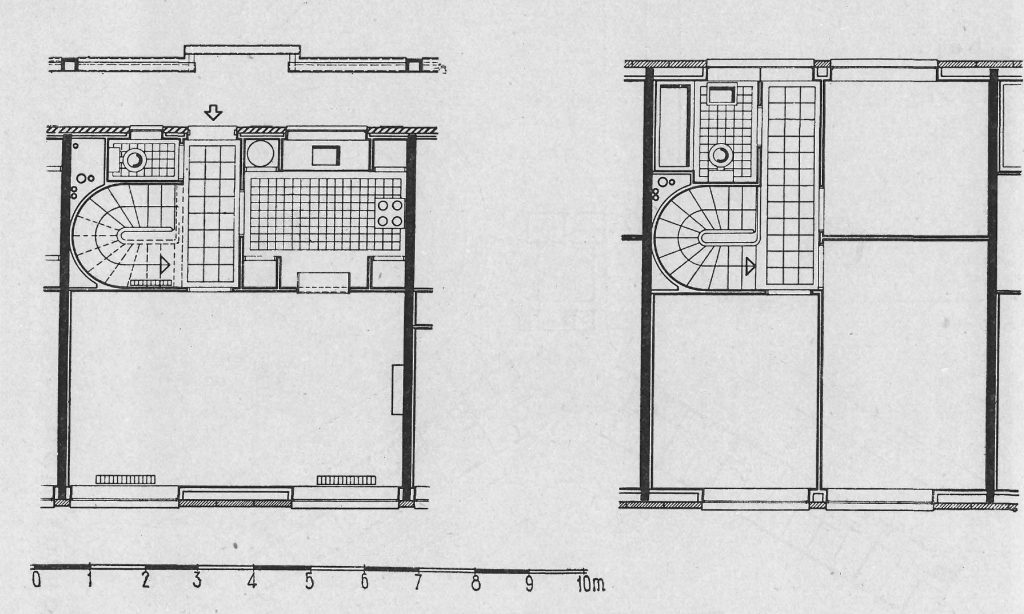
Certain complementary elements play an important compositional role here. In the western part of the building, the long ramp forms a strong diagonal motif in contrast to the rectangular rhythm of the elevations. On the eastern side, the spacious car park and the circular track are linked to the building by the circular drum and the sloping roof of the entrance porch. The staircase takes advantage of the large hexagonal space created by the intersection of the three wings and has been used as much as possible, within economic guidelines, to create an element of prominence and a certain ornamental category.
Ciertos elementos complementarios juegan aquí un importante papel de composición. En la parte occidental del edificio, la larga rampa forma un fuerte motivo diagonal en contraste con el ritmo rectangular de los alzados. En la parte este, el espacioso aparcamiento y la pista circular se unen al edificio por medio del tambor circular y el techo inclinado del porche de entrada. Para la escalera se aprovecha del amplio espacio hexagonal que crea la intersección de las tres alas y se ha sacado todo el partido posible, dentro de las directrices económicas, para obtener un elemento de resalte y de cierta categoría ornamental.
The E. and W. wings of Bevin Court contain the one-, two- and three-bedroom dwellings, with living rooms and bedrooms facing S.; the kitchens and bathrooms face the N. gallery. The S. wing, which has the advantage of both east and west aspects, contains the duplex corridor dwellings, with bedrooms facing both sides and a bathroom between them. The toilet and kitchen have windows onto the corridor.
En las alas E. y O. de Bevin Court se distribuyen las viviendas, de una, dos y tres habitaciones, con salas de estar y dormitorios orientados al S.; las cocinas y baños dan a la galería N. En el ala S., que tiene la ventaja de los dos aspectos-oriental y occidental-, se encuentran las viviendas de corredor, tipo «duplex», con dormitorios que dan a ambos lados y un baño entre ellas. El W. C. y la cocina tienen ventanas al pasillo.
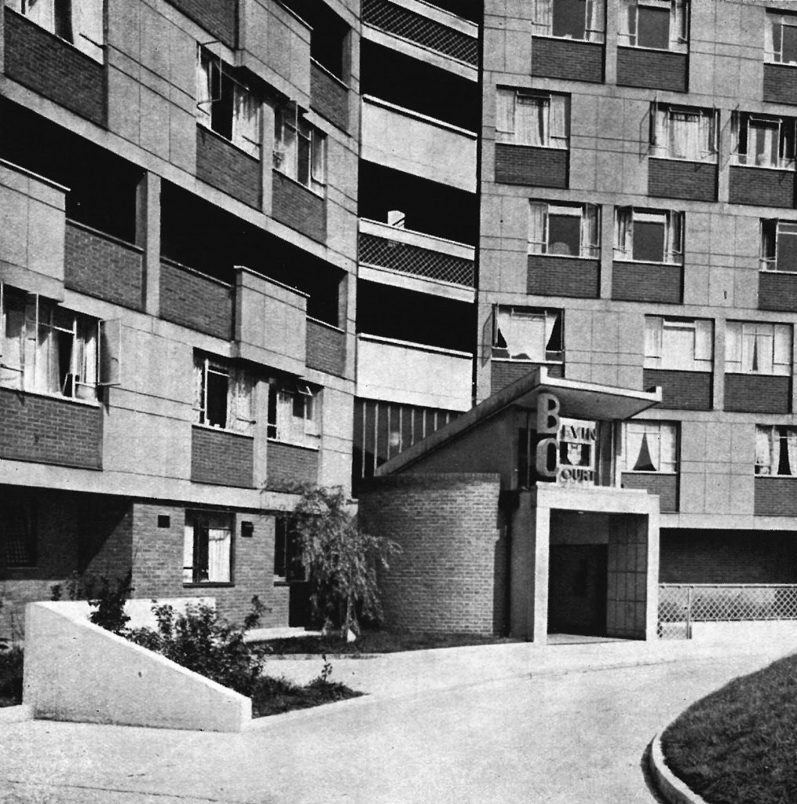
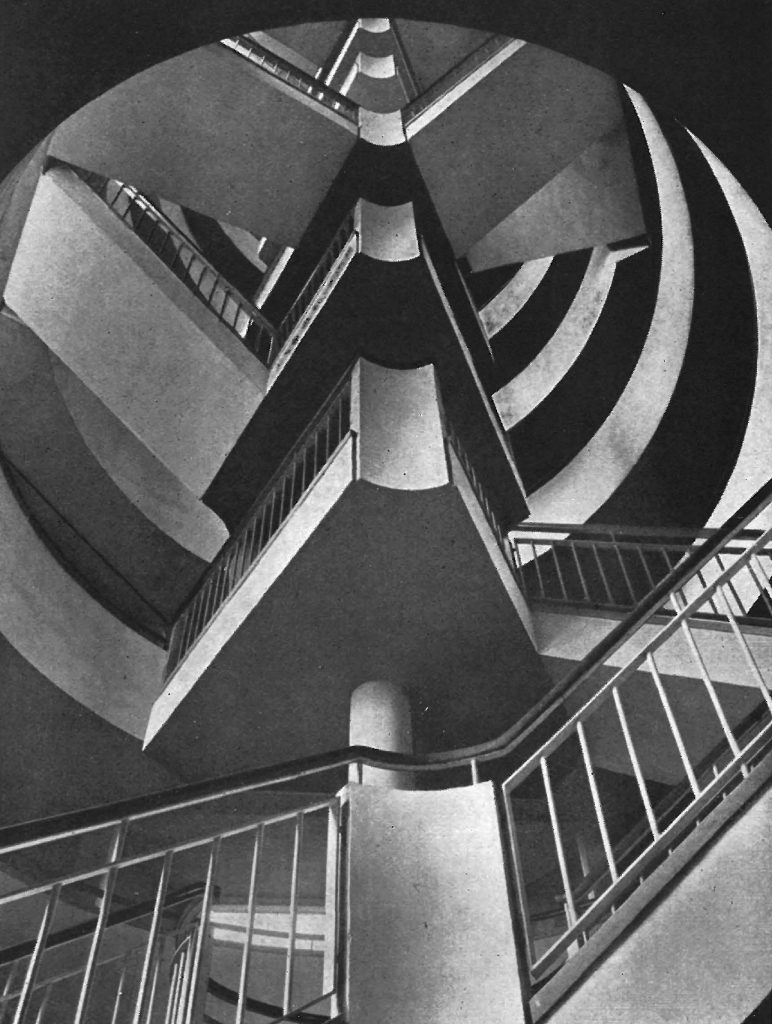
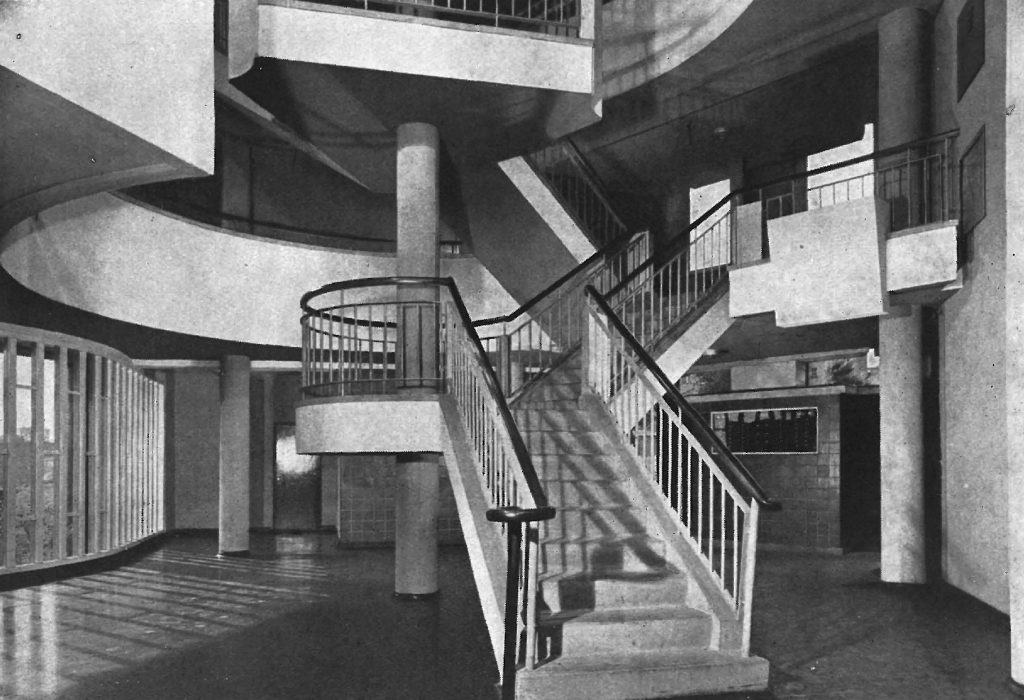
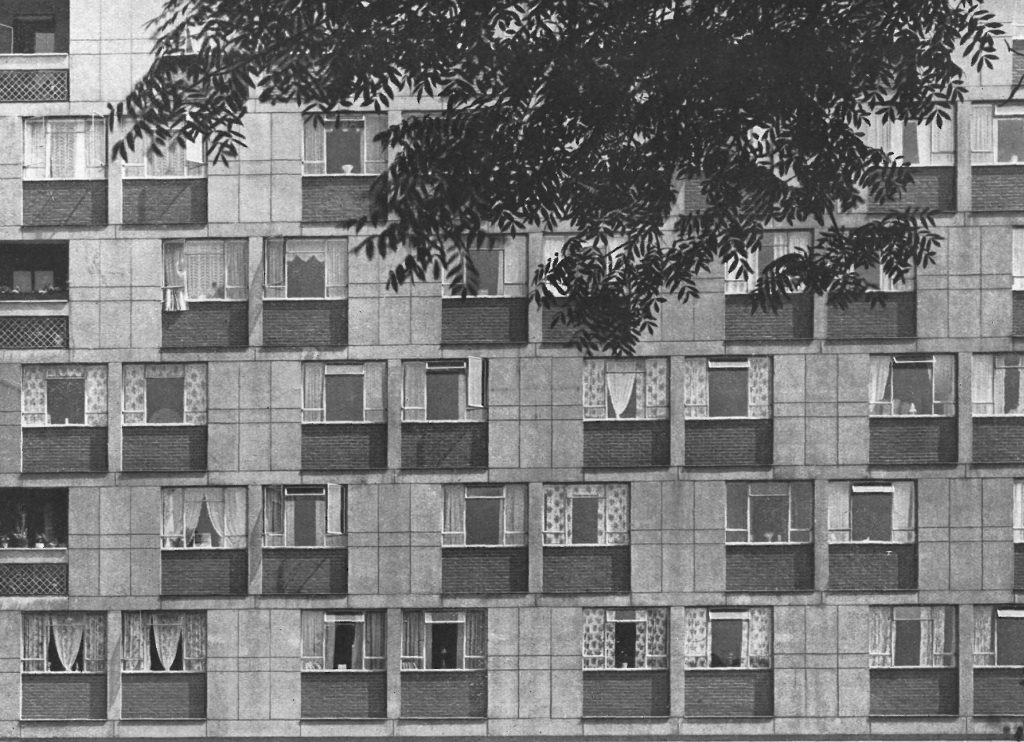
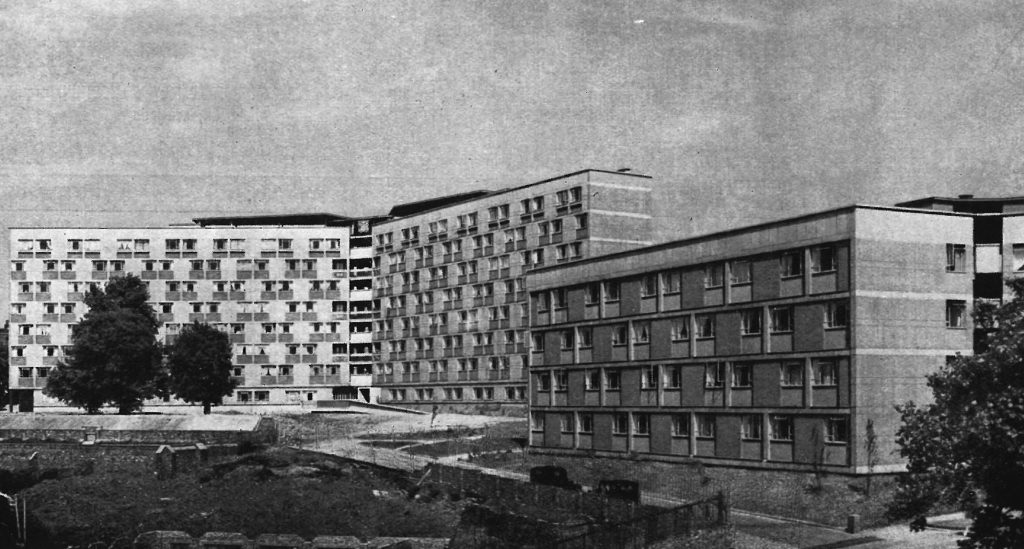
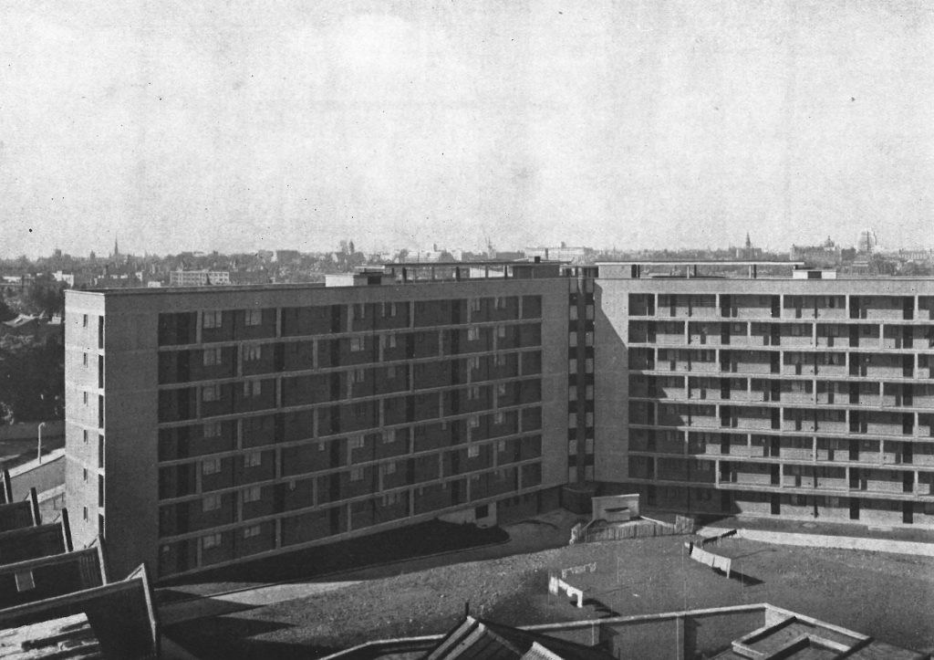
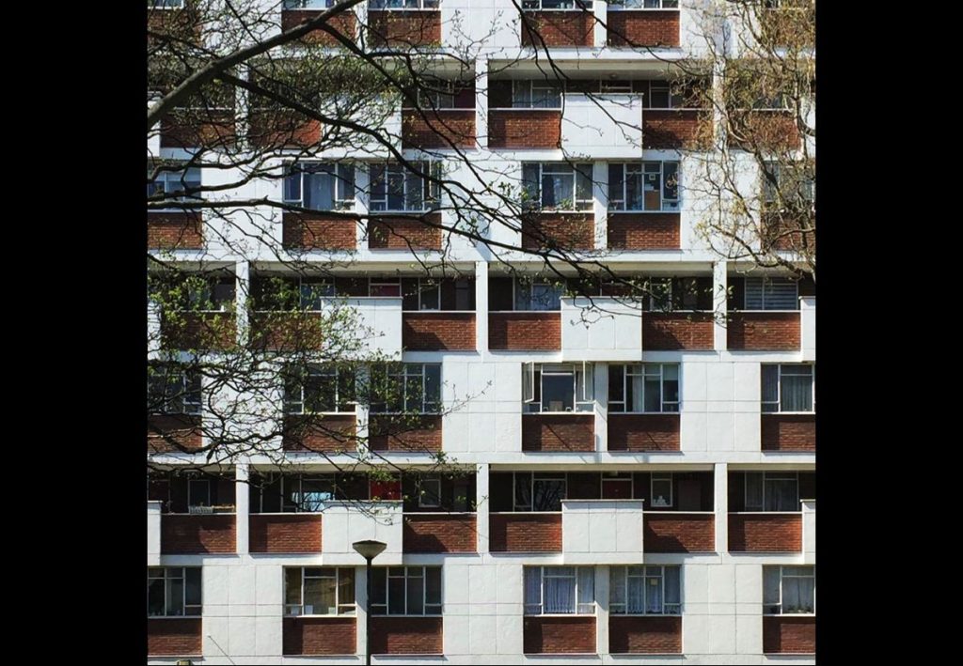
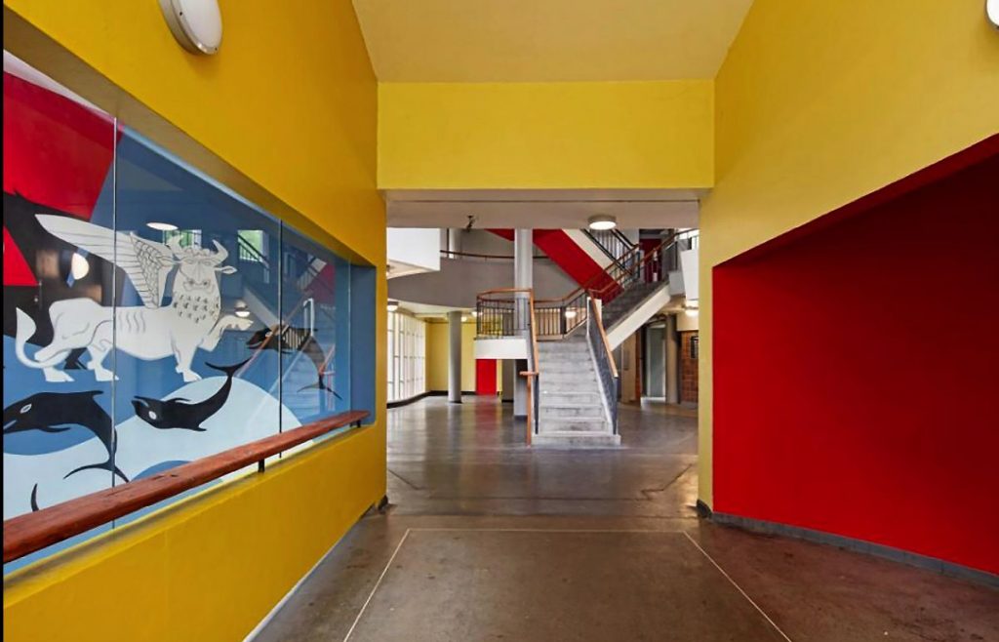
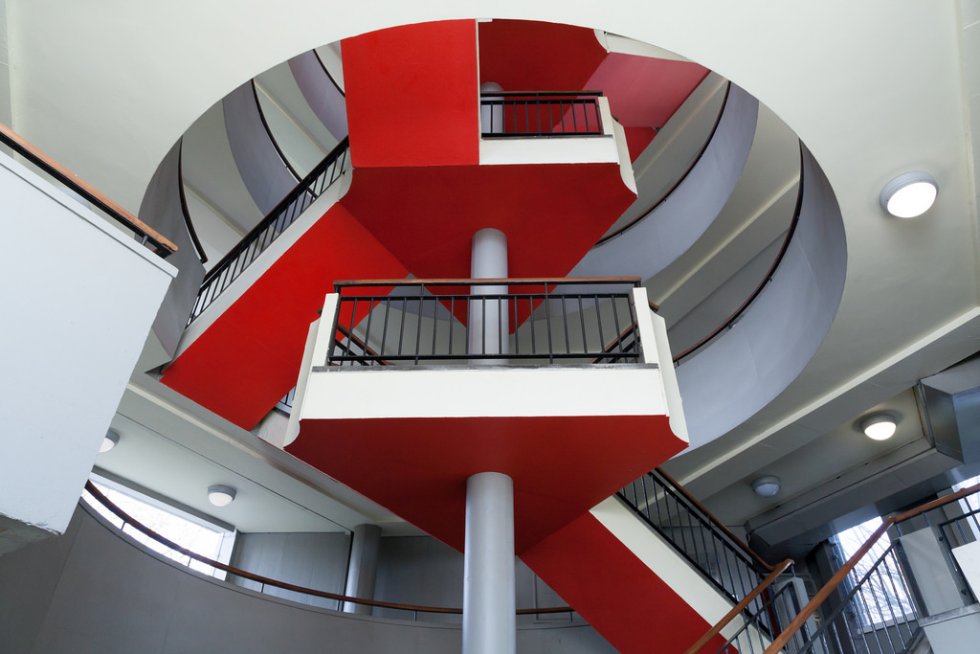
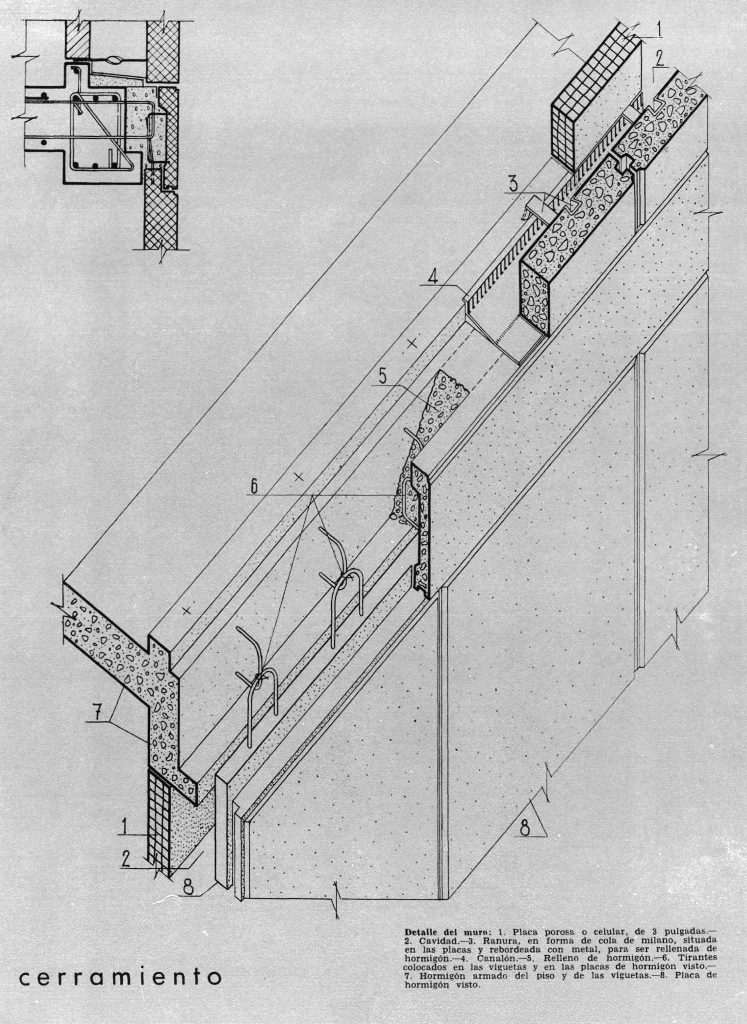
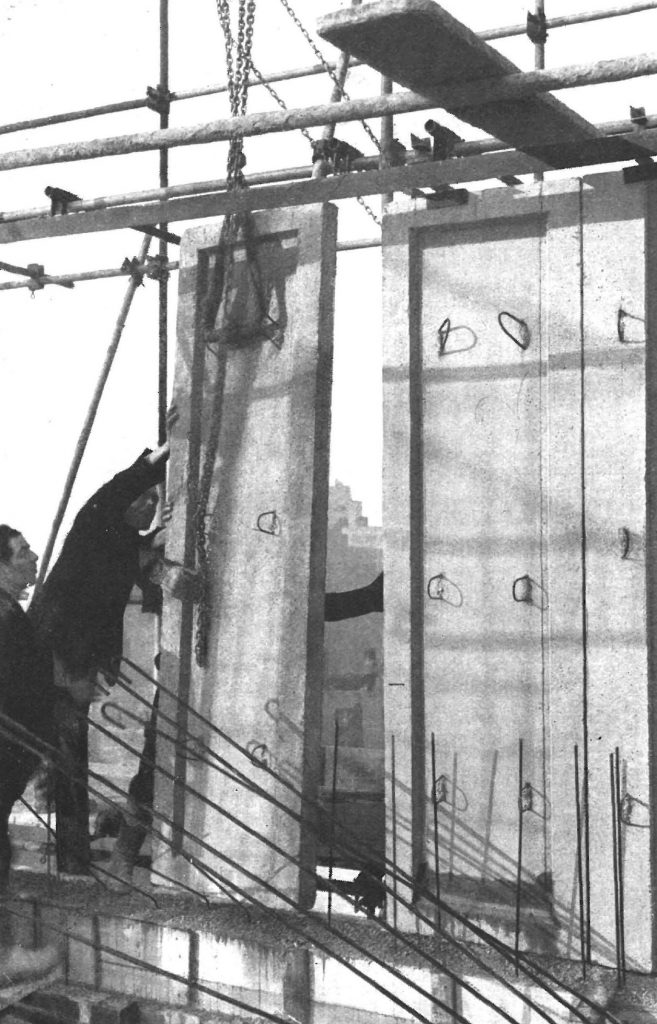
VIA:
Informes de la Construcción Vol. 10, n°95, 1957
