Located at the port of the Lebanese capital – Beirut, the grain silos were a great civil engineering work which, with advanced technology, good work organization, and the expertise of Czechoslovak specialists, was created under demanding climatic, technical, and political conditions, yet has achieved high recognition for its excellent quality.
Localizado en el puerto de la capital libanesa, el conjunto de silos eran una fantástica obra de ingeniería civil creada gracias a su tecnología avanzada, eficiente organización, y el trabajo de los especialistas checoslovacos. Ganó un gran reconocimiento ya que respondía a las exigencias climáticas, políticas y técnicas.
Due to its location on the pier of the port between two basins, the silo was built on 16 m-deep reinforced piles in an alluvial layer of sand. With challenging geotechnical conditions, it was necessary to face numerous difficulties both in the pile-driving process and in the construction itself.
Al estar localizado entre dos dársenas del puerto, el silo se construyó sobre pilotes reforzados de 16 metros de profundidad sobre una capa aluvial de arena. Sobre un terreno arenoso, fue necesario afrontar numerosos retos, no solo en la propia construcción, sino también en el proceso cimentación.
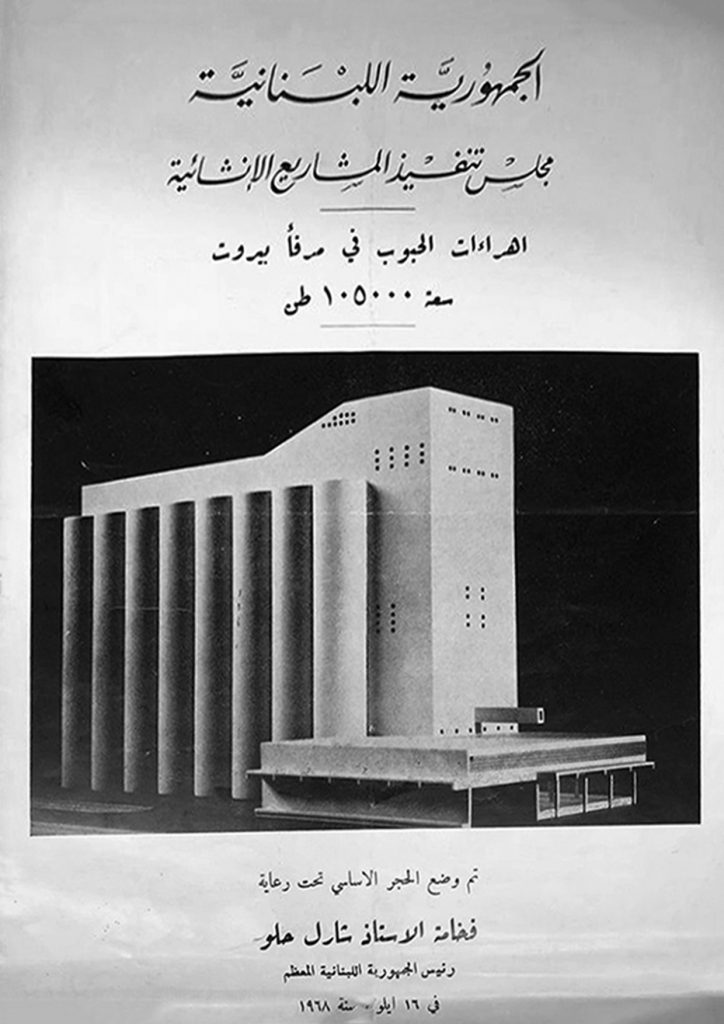
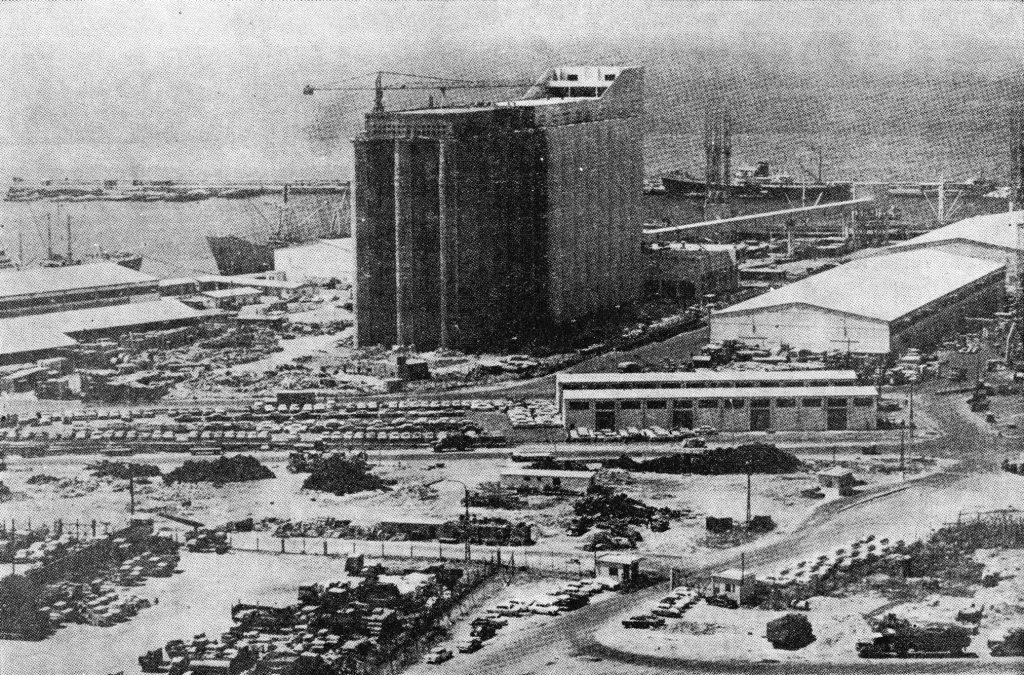
The foundation stone of the silos was laid down on September 16, 1968 during the presidency of Charles El-Helou. By the end of 1970, the building was completed and put into operation. Above all, this superstructure was the brainchild of famous Palestinian banker Yousef Beidas who unfortunately passed away just before constructing the silos and seeing his idea executed. Consequently, the project was managed by the “Conseil Exécutif des Grands Projets” and was made possible thanks to the Kuwait Fund for Arab Economic Development.
Los trabajos de cimentación comenzaron el 16 de Septiembre de 1968, durante la presidencia de Charles El-Helou. A finales de 1970, el edificio había sido completado y comenzaba a operar. Debe tenerse en cuenta que esta superestructura fue concebida por el famoso banquero palestino Yousef Beidas, quien lamentablemente falleció justo antes de la construcción de los silos y no pudo ver su idea ejecutada. El proyecto fue gestionado por el “Conseil Exécutif des Grands Projets” y fue posible gracias a un generoso fondo de Kuwait (Fondo de Kuwait para el Desarrollo Económico Árabe).
What was remarkable was that the silos did not have the typical hoppers used for grain emptying. The construction of silos without hoppers meant a significant saving of time, labor, and material. The grain was emptied through holes in the floor onto horizontal conveyor belts located in two longitudinal collecting channels. The rest of the grain in the silos was thrown by hand.
Lo llamativo fue que los silos no tenían las típicas tolvas que se utilizan para el vaciado del grano. La construcción de silos sin tolvas supuso un importante ahorro de tiempo, mano de obra y material. El grano se vaciaba a través de orificios en el suelo sobre cintas transportadoras horizontales, ubicadas en dos canales de recogida longitudinales. El resto del grano en los silos se arrojaba manualmente.
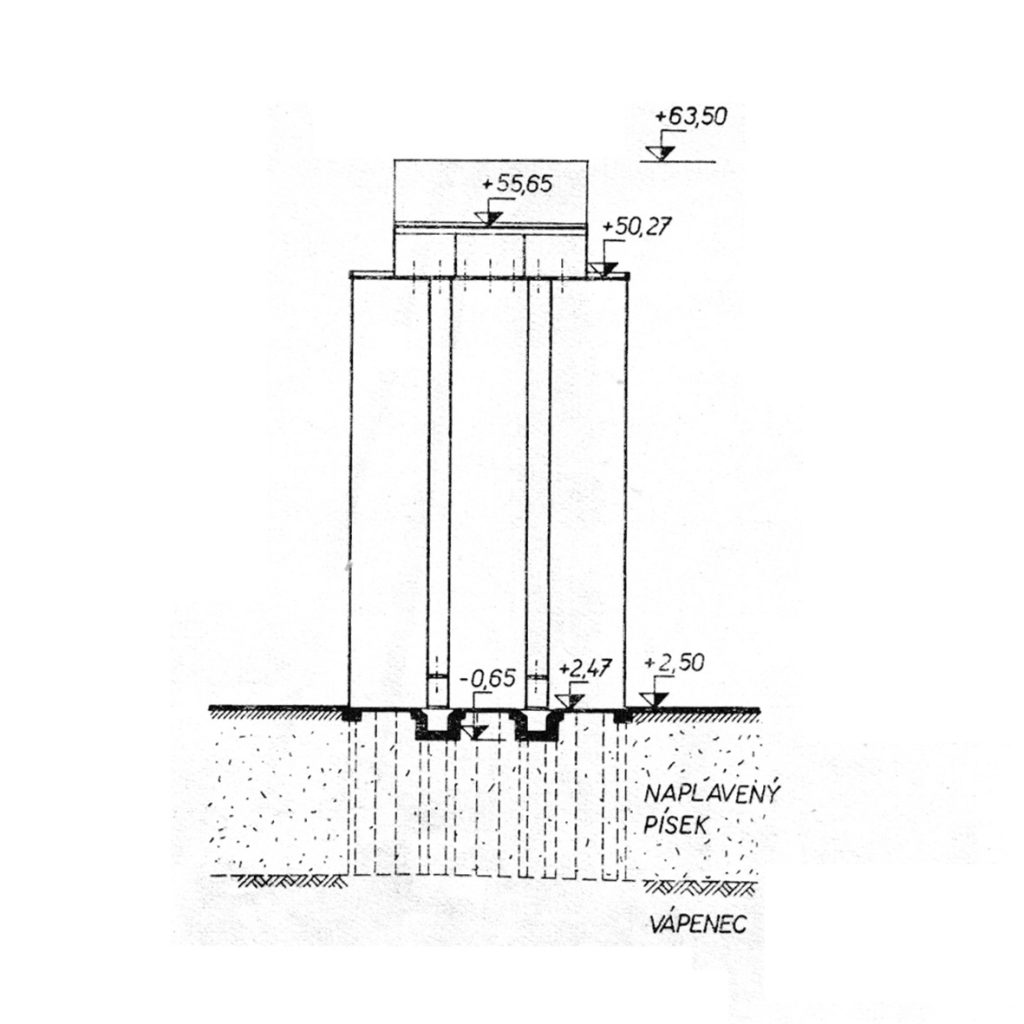
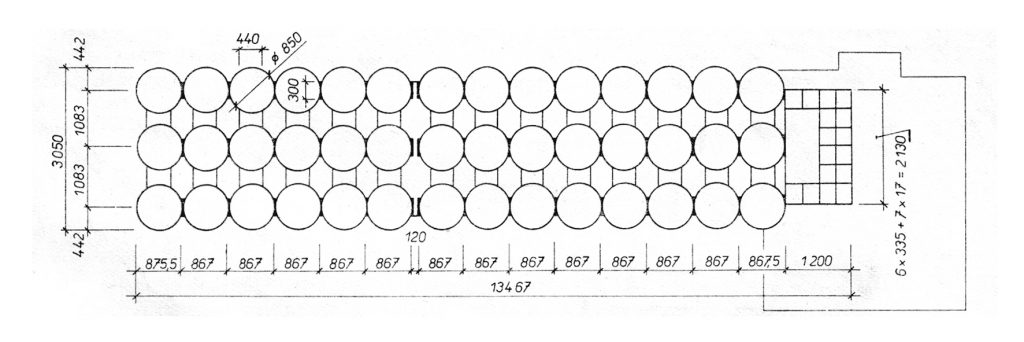
The original design consisted of 42 cylindrical silos with a capacity of 2,500 tons of grain per cylinder, an inner diameter of 8.50 m, a wall thickness of 17 cm, and a height of almost 48 m. Grouped in 3 rows that are axially offset by 2.16 m, the walls of the cylinders intersect. These intersections created 54 smaller tanks between them.
El proyecto original consistía en 42 silos cilíndricos con una capacidad de 2.500 toneladas de grano por cilindro, un diámetro interior de 8,50 m, un espesor de pared de 17 cm y una altura de casi 48 m. Agrupadas en 3 filas con un desplazamiento axial de 2,16 m, las paredes de los cilindros se cruzan. Estas intersecciones crearon 54 tanques más pequeños entre ellos.
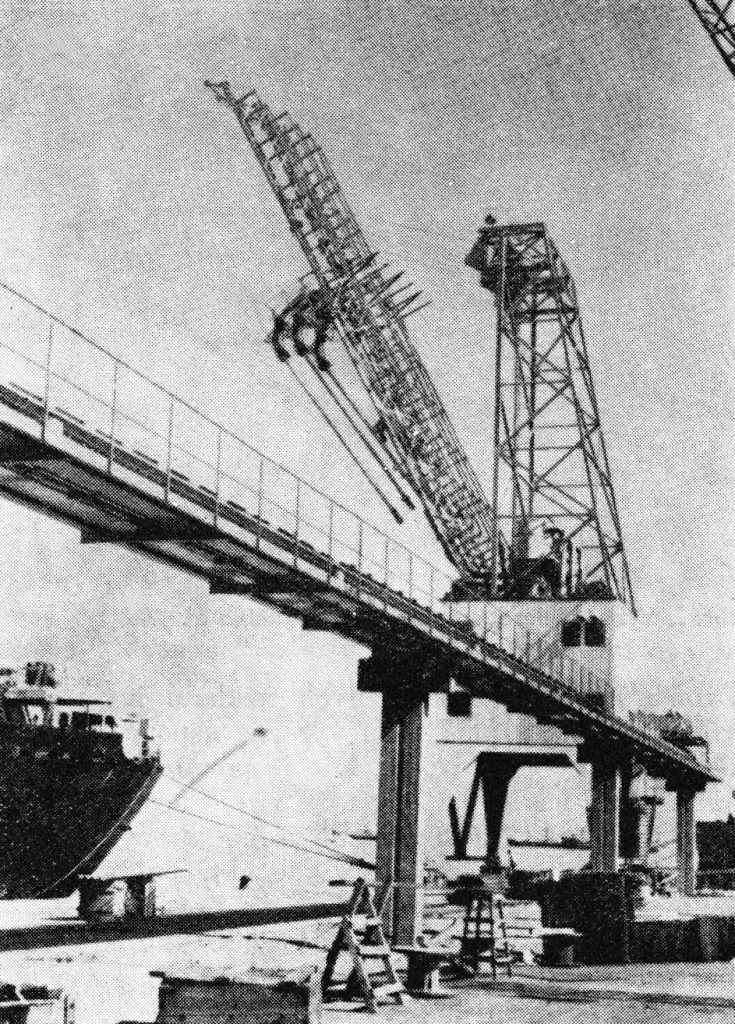
In addition to the silos’ main building, the construction site also included a reception and administrative building (with a module of 5×5 m and 5×7 m), a facility for unloading grain from ships (built with massive T-shaped reinforced concrete piles), a transformer station, and connections to utilities and roads. Carriageways were built in advance, so the construction site was flat, and the conditions for the site equipment were very favorable.
Además del edificio principal con los silos, el proyecto también incluyó un edificio de recepción y administración (con un módulo de 5 × 5 my 5 × 7 m), una instalación para la descarga de grano de los barcos (construid con pilares de hormigón armado perfilado con forma de T), una estación transformadora y conexiones a servicios públicos y carreteras. Las plataformas se habían construido anteriormente, por lo que el solar era plano y las condiciones para empezar la obra eran muy favorables.
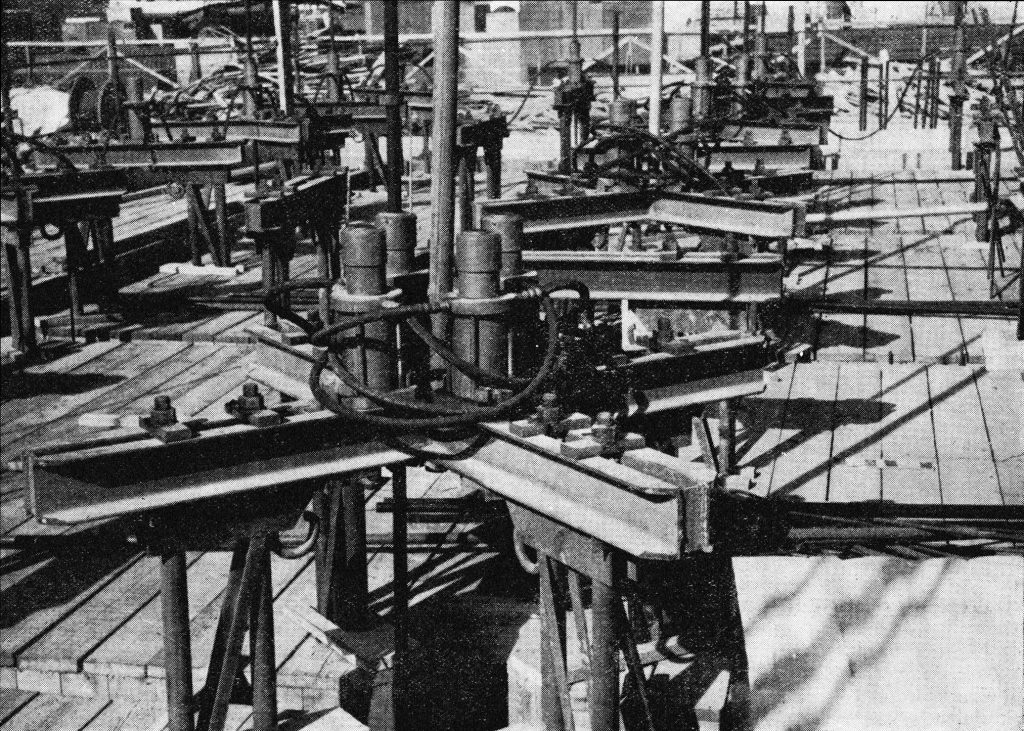
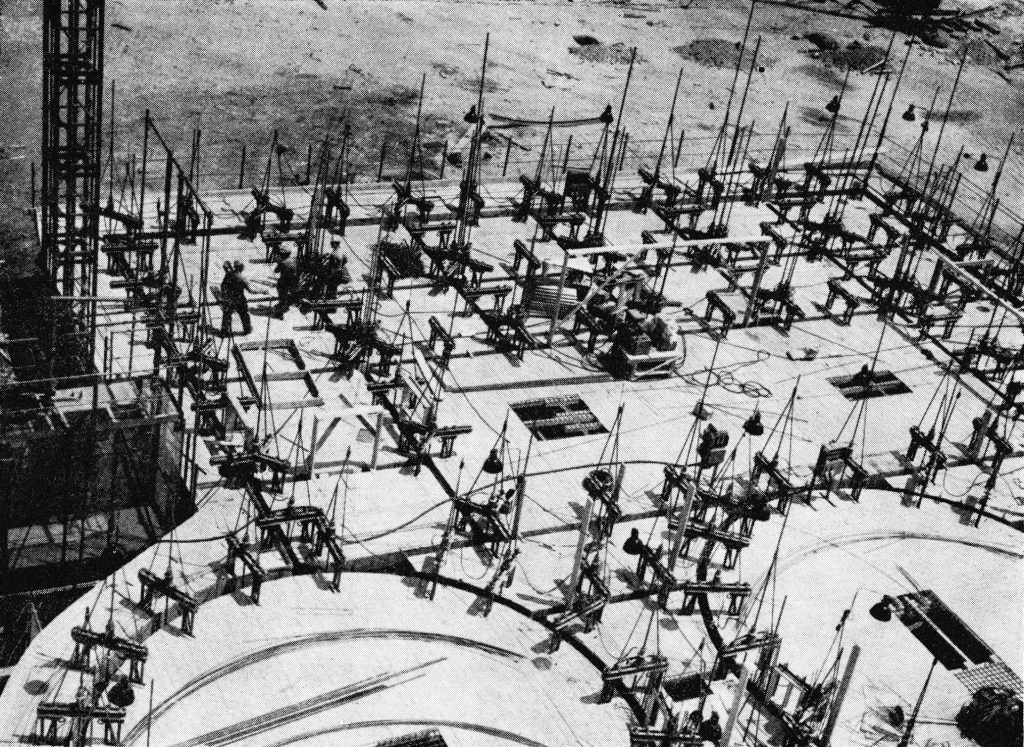
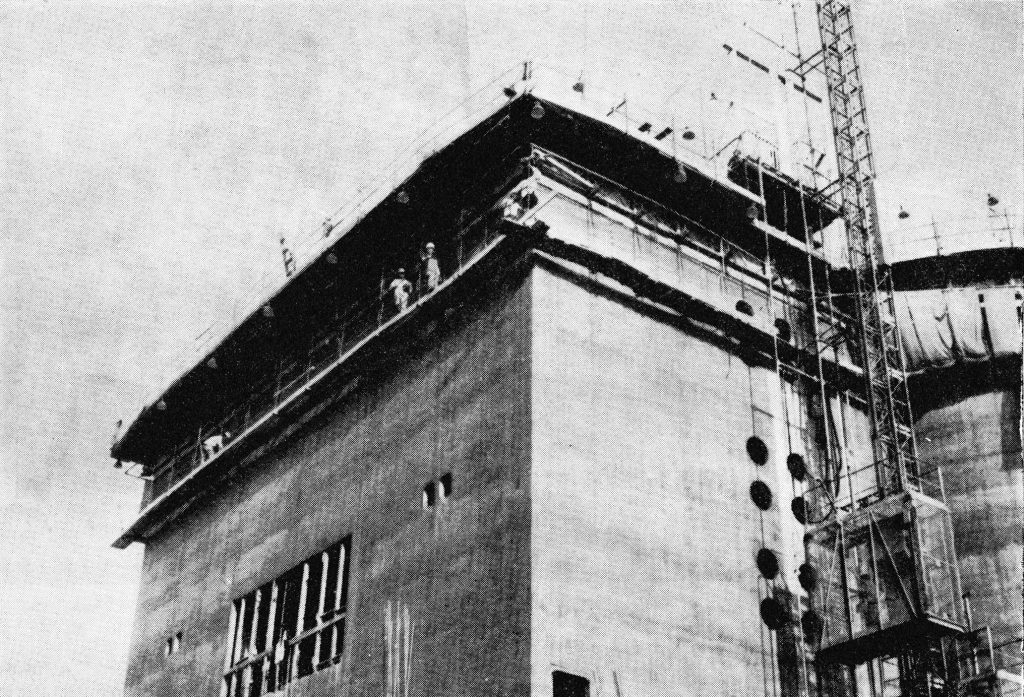
The engine room, located on top of the silos at the height of 61 m above the surrounding terrain, has a floor plan of 12×21 m and a wall thickness of 17 cm. Its reinforced concrete foundation slab, also placed on reinforced concrete piles, was laid at a depth of over 6 m below sea level.
La sala de máquinas, ubicada en la parte superior de los silos a una altura de 61 m sobre el terreno circundante, tiene una planta de 12 × 21 my un espesor de pared de 17 cm. Su losa de cimentación de hormigón armado, también colocada sobre pilotes de hormigón armado, se colocó a una profundidad de más de 6 m bajo el nivel del mar.
The basic materials for the production of concrete were of local origin. As the only rock in the country, limestone gravel had relatively little strength and a large amount of dust. Fine sand was either from sea alluvium or crushed limestone. However, Portland cement of local production was of excellent quality. A specific prescribed type of cement, resistant to seawater’s effects, was supplied to produce the piles and the foundation concrete.
Los materiales básicos para la producción de hormigón eran de origen local. La grava de piedra caliza, como única roca del país, tenía relativamente poca resistencia y una gran cantidad de polvo. La arena fina era de aluvión marino o de piedra caliza triturada. Sin embargo, los cementos Portland de producción local fueron de muy buena calidad. Se suministró un tipo especial de cemento prescrito, resistente a los efectos del agua de mar, para la producción de pilotes y para el hormigón de cimentación.

Almost 25,000 m3 of concrete was processed, and over 2,740 tons of reinforcing steel was consumed in the construction of the silos.
Se procesaron casi 25.000 m3 de hormigón y se consumieron más de 2.740 toneladas de acero de refuerzo en la construcción de los silos.
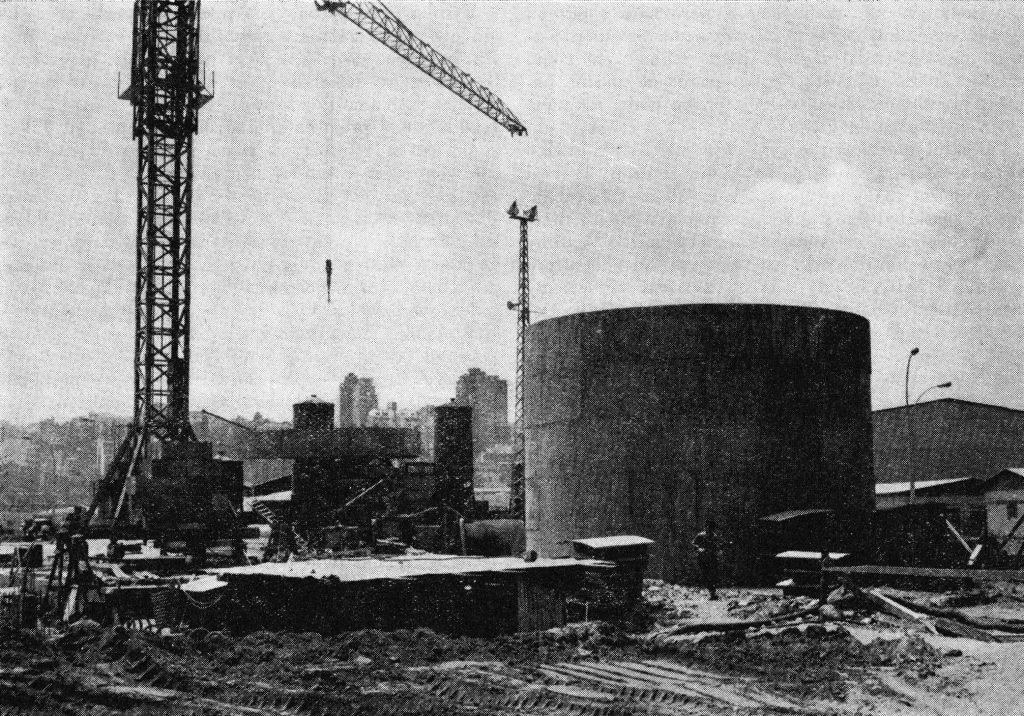
In 1997, restoration works took place, adding 6 cylinders of the same storage capacity. Thus, the silos’ total capacity increased from 105,000 to 120,000 tons of grain.
En 1997 se realizaron trabajos de restauración y se agregaron 6 cilindros de la misma capacidad de almacenamiento por cilindro, por lo que la capacidad total de los silos se incrementó de 105.000 a 120.000 toneladas de grano.
It took much effort and dedication to build the silos. Executed in four construction phases, workers were sometimes forced to remain on-site for an uninterrupted 30 hours before being allowed to rest.
Tomó mucho esfuerzo y dedicación construir los silos. Ejecutado en cuatro fases, los trabajadores se veían obligados a permanecer en el sitio durante 30 horas ininterrumpidas antes de que se les permitiera descansar.

With continuous maintenance, the silos were well-preserved for almost 50 years, even after witnessing two wars and withstanding the attacks of several missiles.
Con un mantenimiento continuo, los silos se conservaron durante casi 50 años, incluyendo dos guerras y el ataque de varios misiles.
On the 4th of August 2020, a massive explosion of ammonium nitrate shook the port of Beirut. In the blink of an eye, over 70% of the city’s infrastructure was damaged. The grain silos, standing meters away from the warehouse where the detonation initiated, took the brunt of the impact at the epicenter of the disaster, thus blocking the shockwaves from reaching the populated areas along the western coast of the city in full force. East-facing concrete cylinders collapsed at the spot, yet West-facing ones remain partially standing. Their presence keeps on describing the course of time in a subtle balance. They keep on describing the past and the future of the city.
El 4 de agosto de 2020, una masiva explosión de nitrato de amonio sacudió el puerto de Beirut. En un abrir y cerrar de ojos, más del 70% de la infraestructura de la ciudad resultó dañada. Los silos de grano, a metros del almacén donde se inició la detonación, se llevaron la peor parte del impacto en el epicentro del desastre, impidiendo así que las ondas de choque llegaran a las zonas pobladas de la costa occidental de la ciudad con toda su fuerza. Las paredes orientadas al este se derrumbaron pero partes de los muros de oriente siguen en pie. A plena vista, los gruesos muros de hormigón continúan describiendo el paso del tiempo en la ciudad, en equilibrio, entre el pasado y el futuro de la urbe.

Following catastrophe, devastation is a manifestation of the ongoing negligence and ineptitude of the ruling class (Fig. 20). If architecture often deals with the physicality of form and space, at such moments of crisis and recovery, it is the presence of what remains that is most powerful. It is therefore not possible to speak of absence and death without speaking of presence and memory. With this in mind, the silos in their current state serve as a communicative tool for a city and a country in turmoil. Their presence demonstrates a field of tension between place, memory, and experience, and illuminates the power of collective memory against social amnesia.
Después de la catástrofe, la devastación es una manifestación de la negligencia e ineptitud continuas de la clase dominante. Si la arquitectura a menudo se ocupa de la forma y el espacio, en esos momentos de crisis y recuperación, es la ruina lo manifestación más poderosa. Por tanto, no es posible hablar de ausencia y muerte sin hablar de presencia y memoria. Con esto en mente, los silos en su estado actual sirven como una herramienta comunicativa para una ciudad y un país en crisis. Su presencia demuestra un campo de tensión entre lugar, memoria y experiencia, e ilumina el poder de una memoria colectiva contra una amnesia social.
Will the silos be preserved as a monument or will they be threatened by demolition? The fate of this superstructure remains unknown.
¿Se conservarán los silos como monumento o se verán amenazados por la demolición? Aún se desconoce la respuesta.
However, if one is to announce an architecture of memory, one of which could not be forgotten, will the gutted silos be an honor to the dead or a necessity for the living? And if so, what could one learn from a shattered, apocalyptic context such as Beirut?
Sin embargo, si uno quiere crear una arquitectura para la memoria ¿los silos destruidos serán un honor para los muertos o una necesidad para los vivos? Y si es así, ¿qué se puede aprender de un contexto apocalíptico destrozado como el de Beirut?
Cover image adapted from the monograph of Průmstav Pardubice. Source: Jiří Hemr, Průmstav Pardubice 1951–1986, Pardubice 1986.
Bibliography for Text:
Karel Kerhart, ‘Stavba obilního sila v Bejrútu’, published in Inženýrské Stavby 3, 1971.
*Special thanks to Jan Zikmund from the Research Centre for Industrial Heritage FA CTU who made access to this resource possible during Covid-19 times.
Author’s Bio:
Gioia Sawaya is an architect and researcher from Lebanon. She holds a B.Arch from NDU, Lebanon and a Masters in “Strategic Design of Spaces” from IE, Spain. Gioia’s research methodology focuses on the role of theory in relation to the design process, examining the possibilities that challenge the rethinking of architecture in a novel way. Currently, her research interests look into the intersections between design and sociology, going beyond the traditional boundaries into the shifts that are transforming the way people live today.
