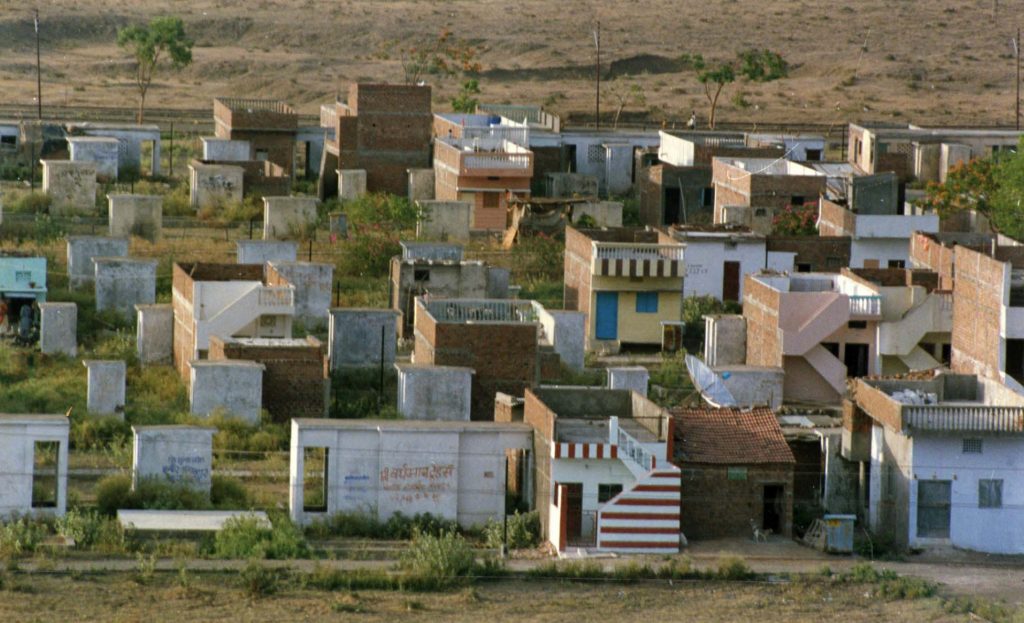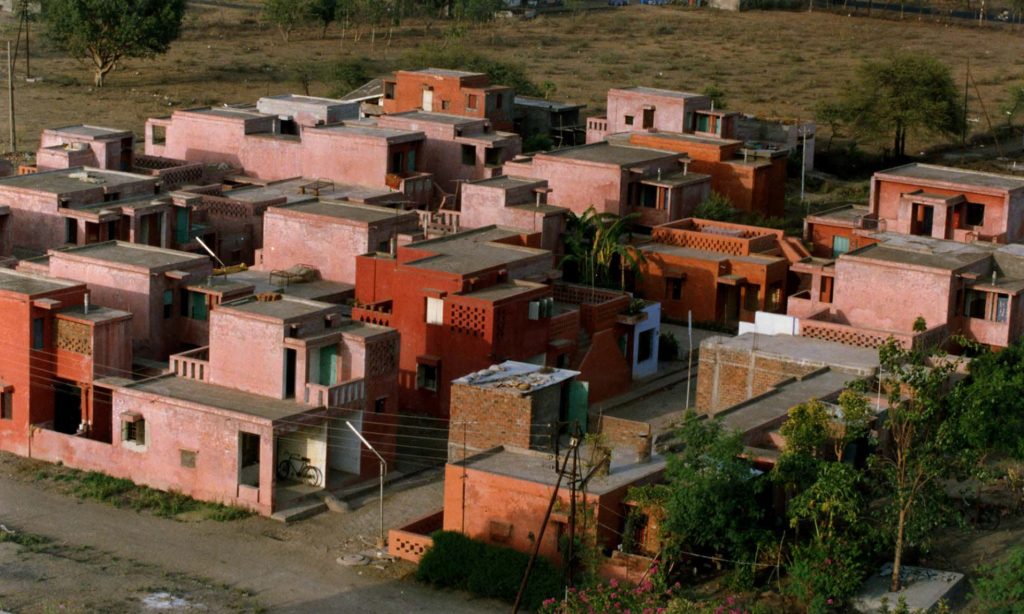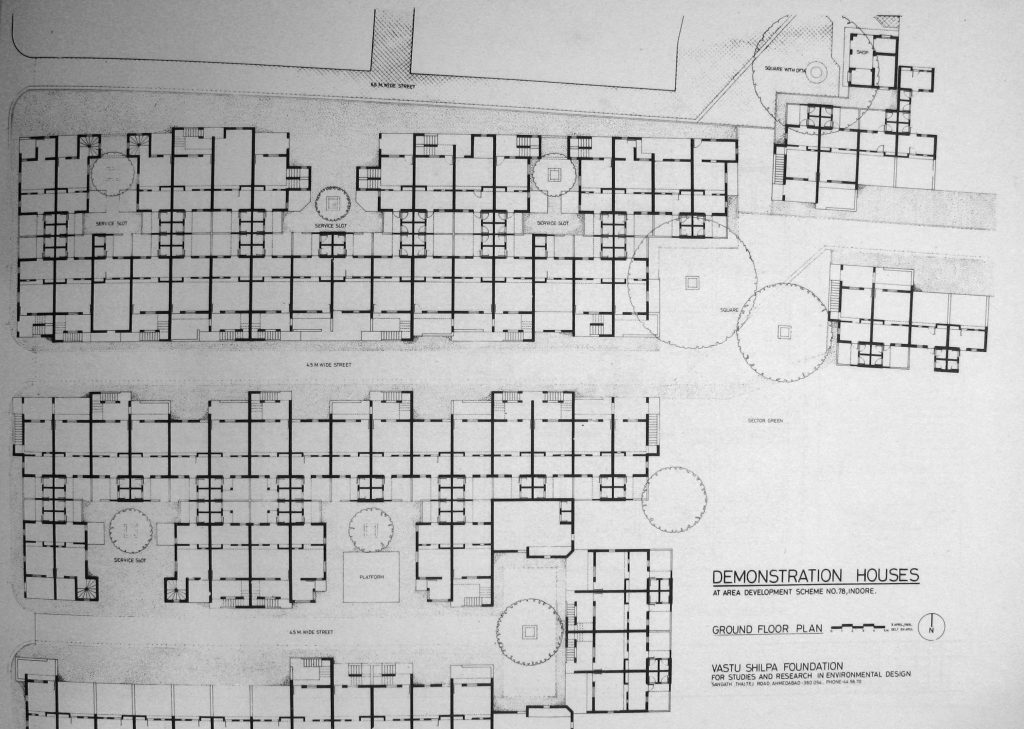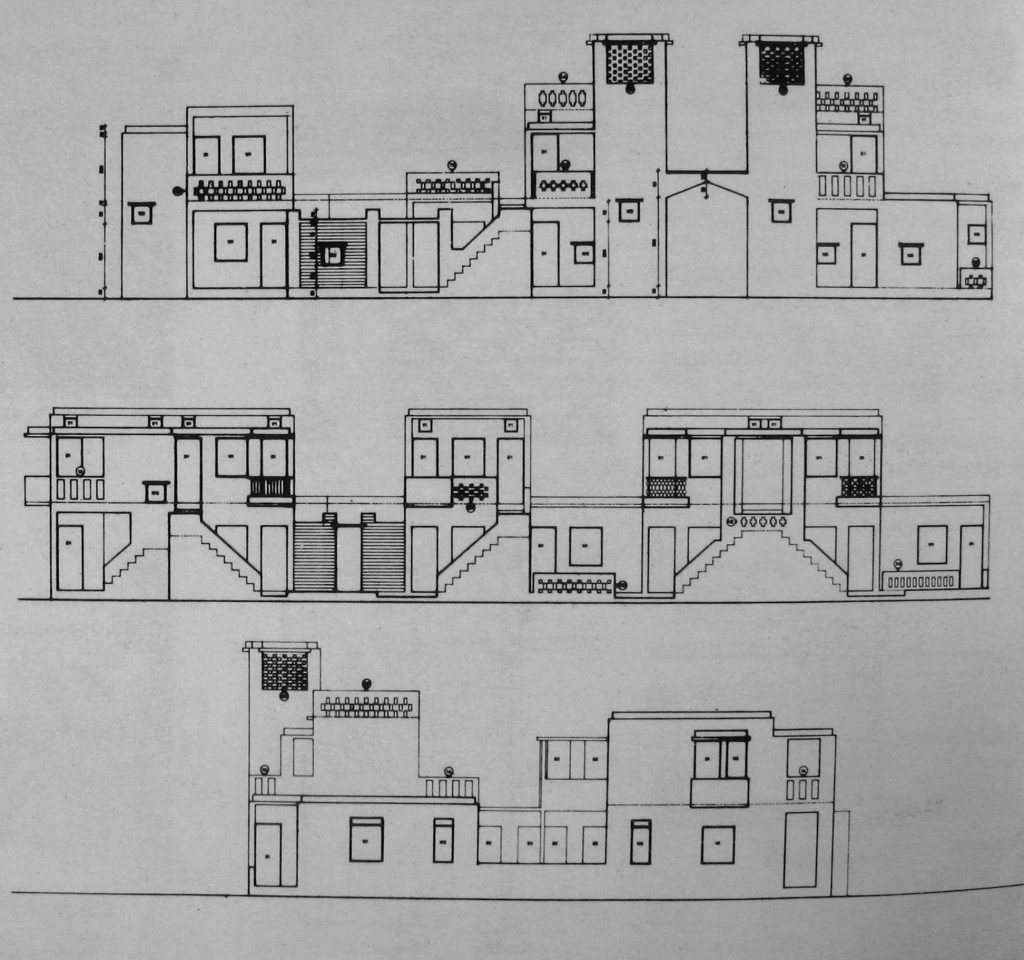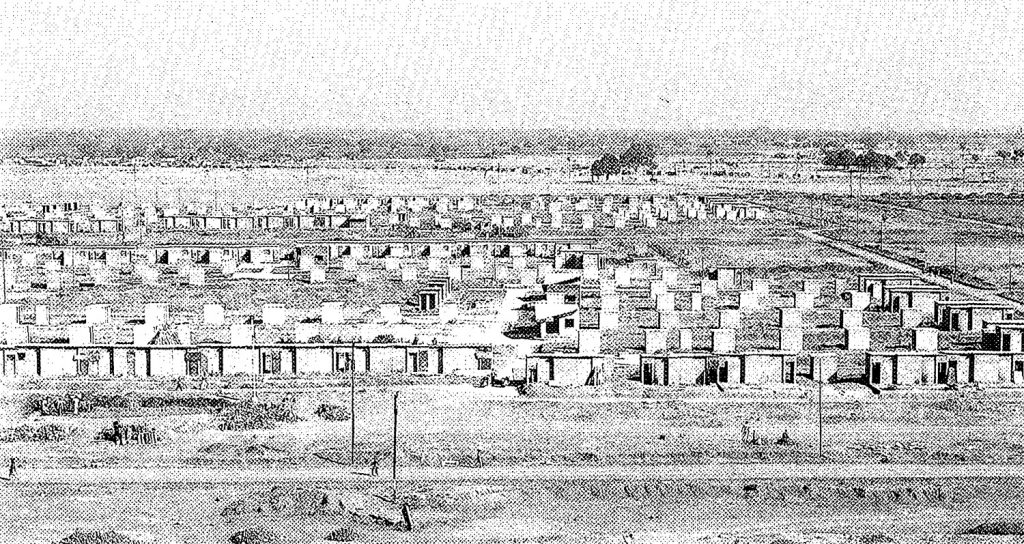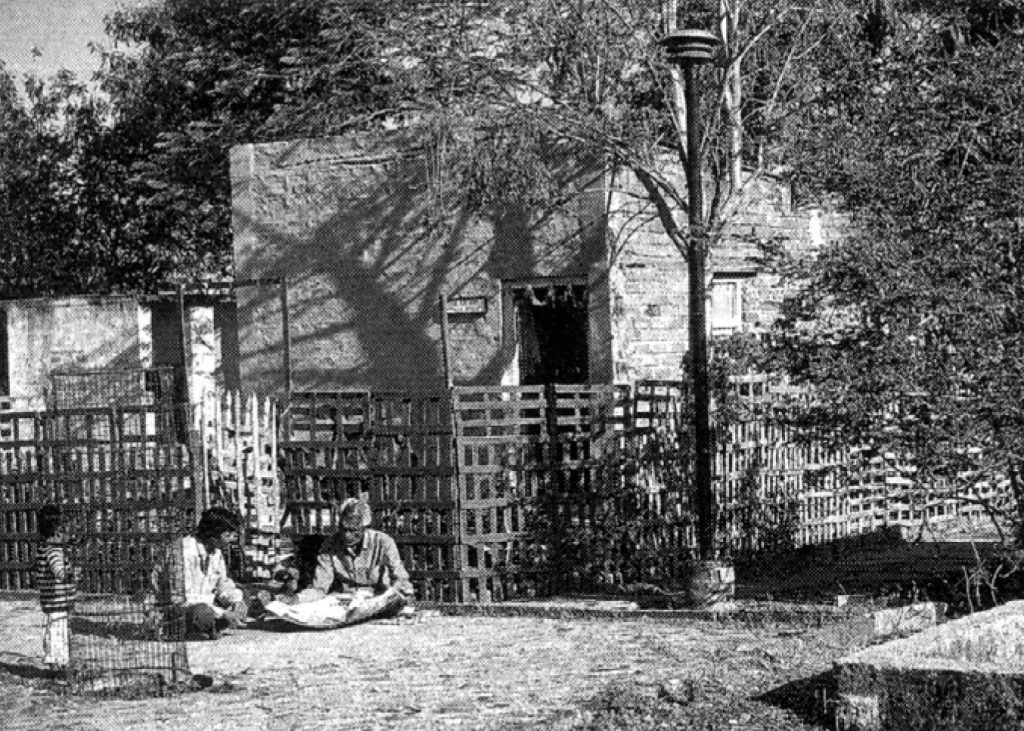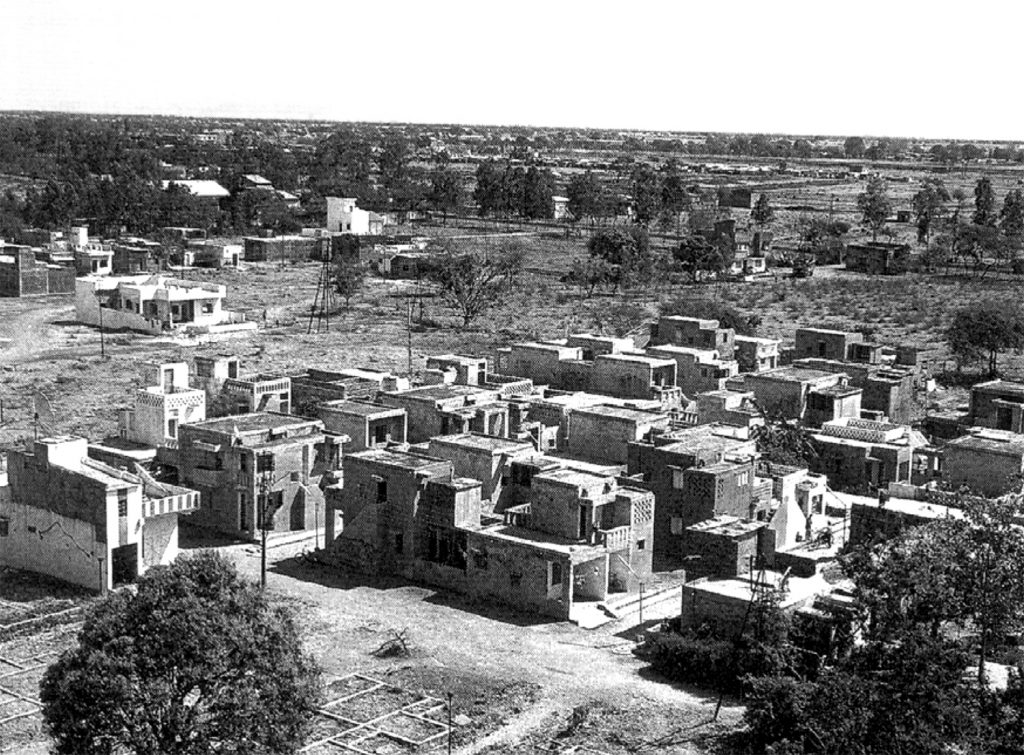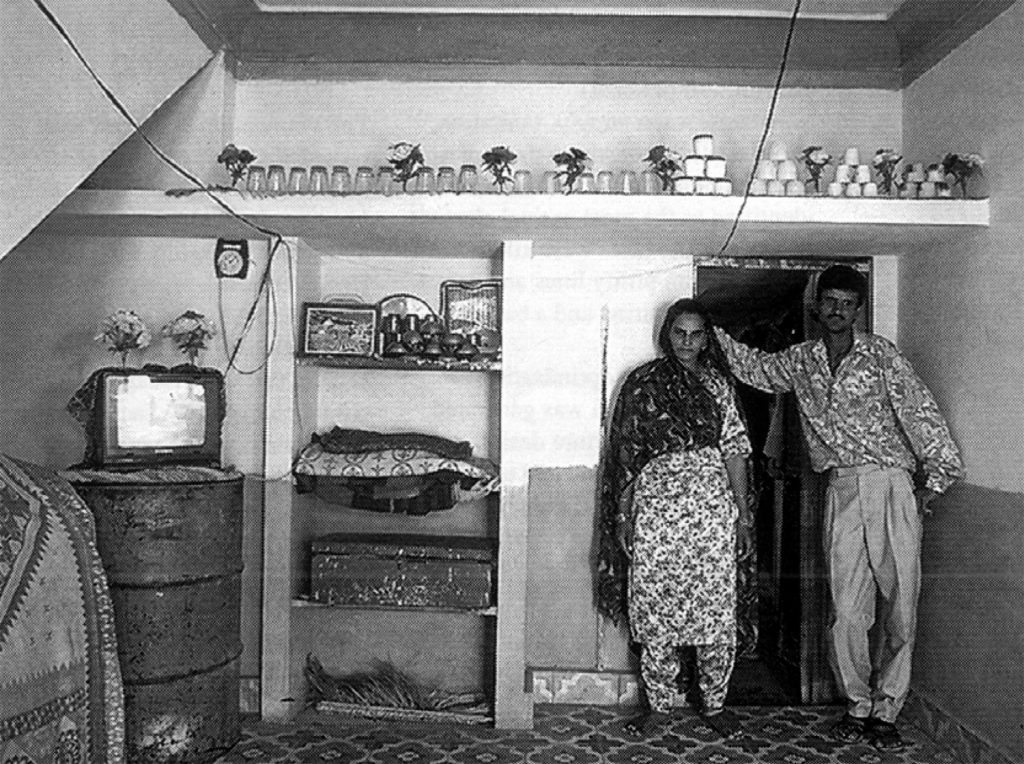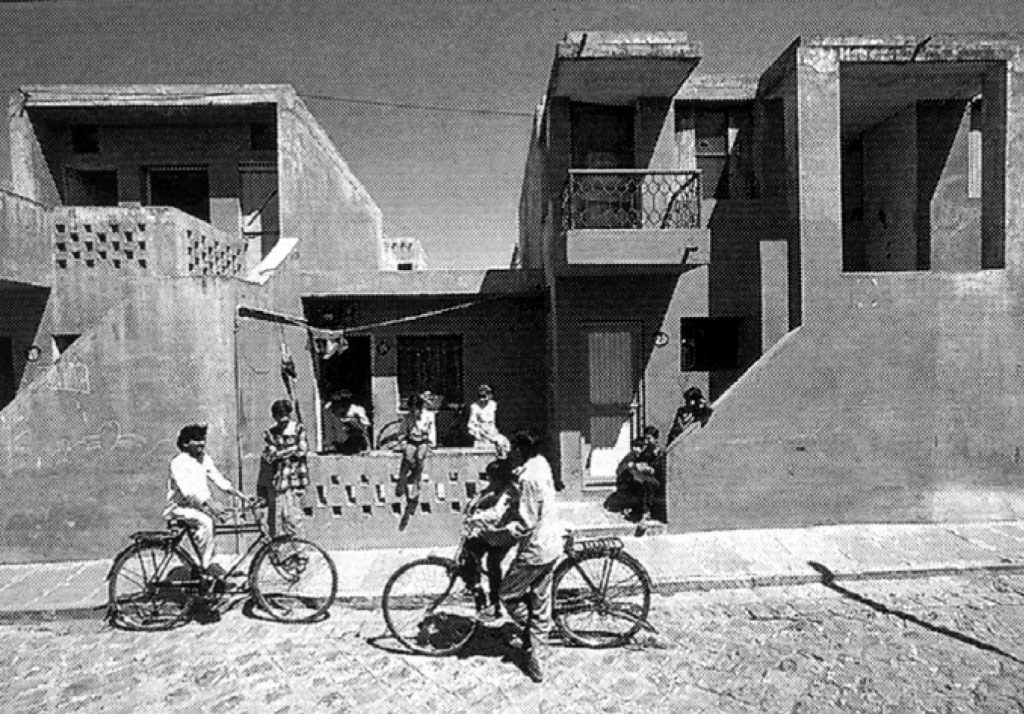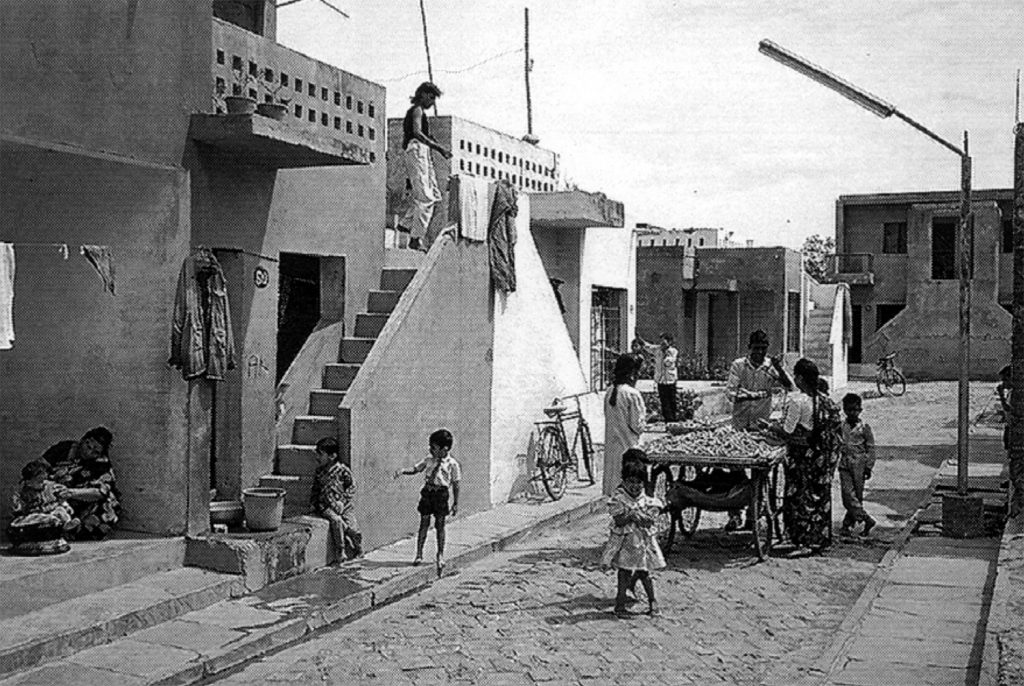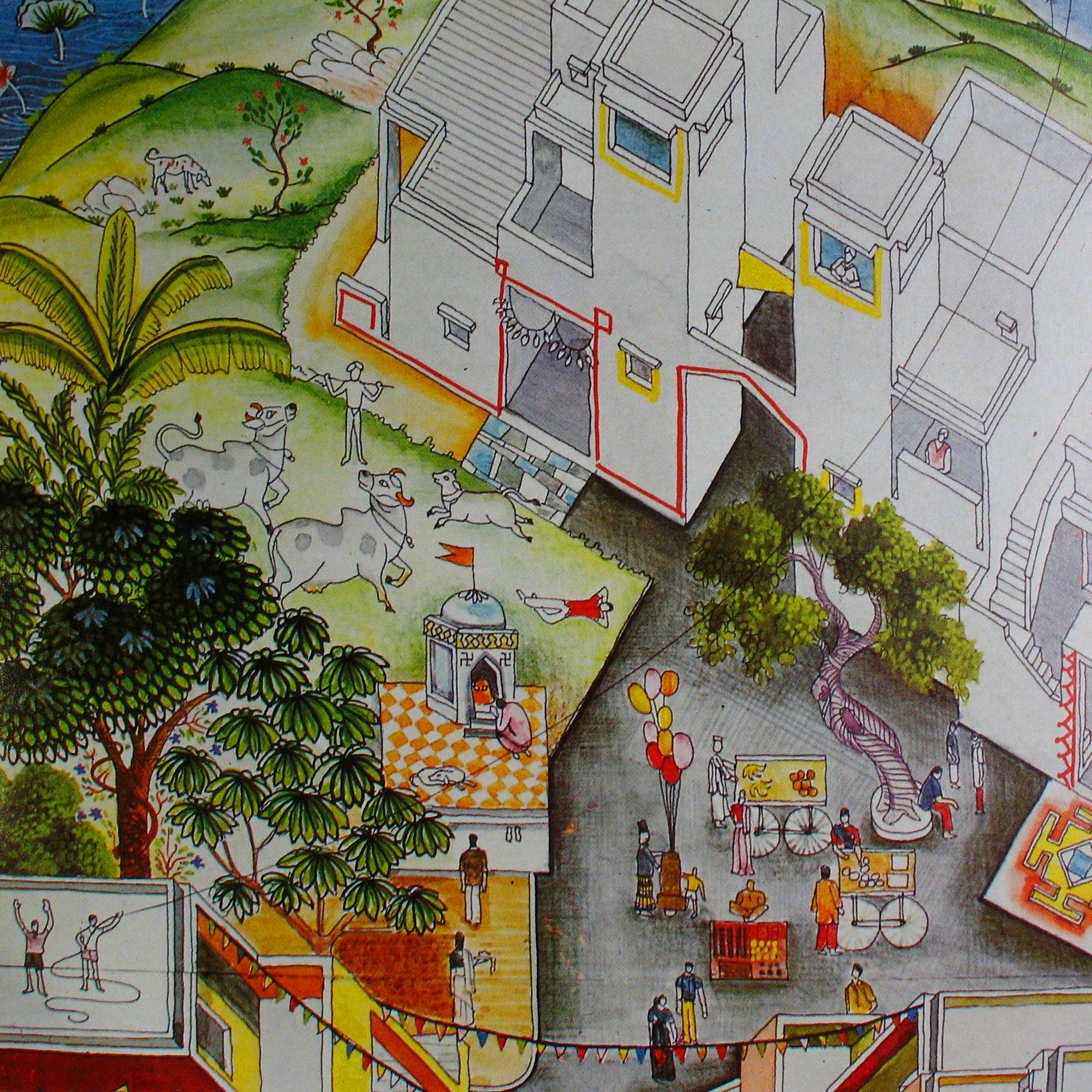This article is part of Infrastructural Urbanism, a series curated by Hidden Architecture where we explore the evolutionary potential over time of certain urban and architectural structures. The infrastructural nature of these projects allows them to accommodate and assume the uncertainty of future development as a project tool.
Este articulo es parte de Urbanismo Infraestructural, serie que explora el potencial evolutivo a lo largo del tiempo de determinadas estructuras urbanas y arquitectónicas. El carácter de infraestructura de estos proyectos les permite albergar y asumir la incertidumbre de un desarrollo futuro como herramienta de proyecto.
***
– Previous Situation
The Aranya low-cost housing project, in the Indian city of Indore, was developed by the Vastu-Shilpa Foundation, headed by Balkrishna Doshi, starting in 1989.
The main value of this project lies in its novel operational strategy for the development of housing, built with very limited financial and material resources, in contexts of social vulnerability. Instead of assuming a closed planning, the architectural team proposed an open model capable of evolving over time, based on the construction of some minimal infrastructural elements and facilities.
El proyecto de viviendas de bajo coste de Aranya, en la ciudad india de Indore, fue desarrollado por la Vastu-Shilpa Foundation, con Balkrishna Doshi a la cabeza, a partir del año 1989.
El valor principal de este proyecto reside en plantear una novedosa estrategia operativa para el desarrollo de viviendas, ejecutadas con recursos económicos y materiales muy escasos, en contextos de vulnerabilidad social. En lugar de asumir un planeamiento cerrado, el equipo de arquitectura propuso un modelo abierto capaz de evolucionar a lo largo del tiempo, a partir de la construcción de unos elementos dotacionales e infraestructurales mínimos.
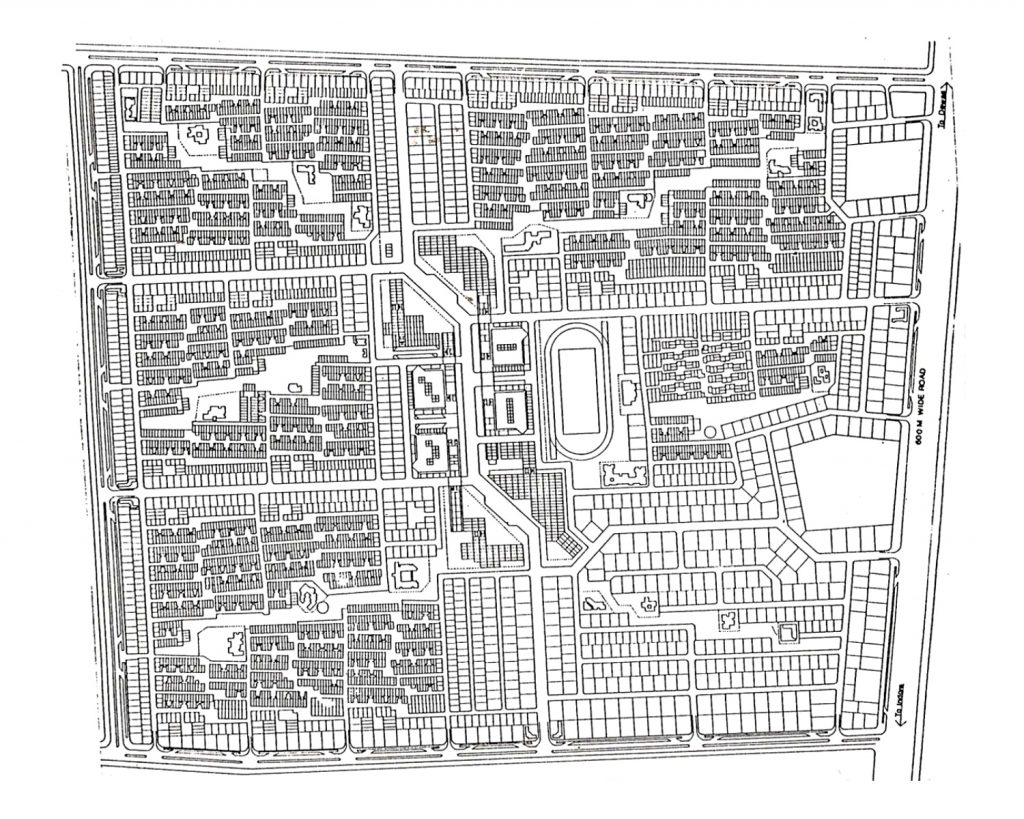
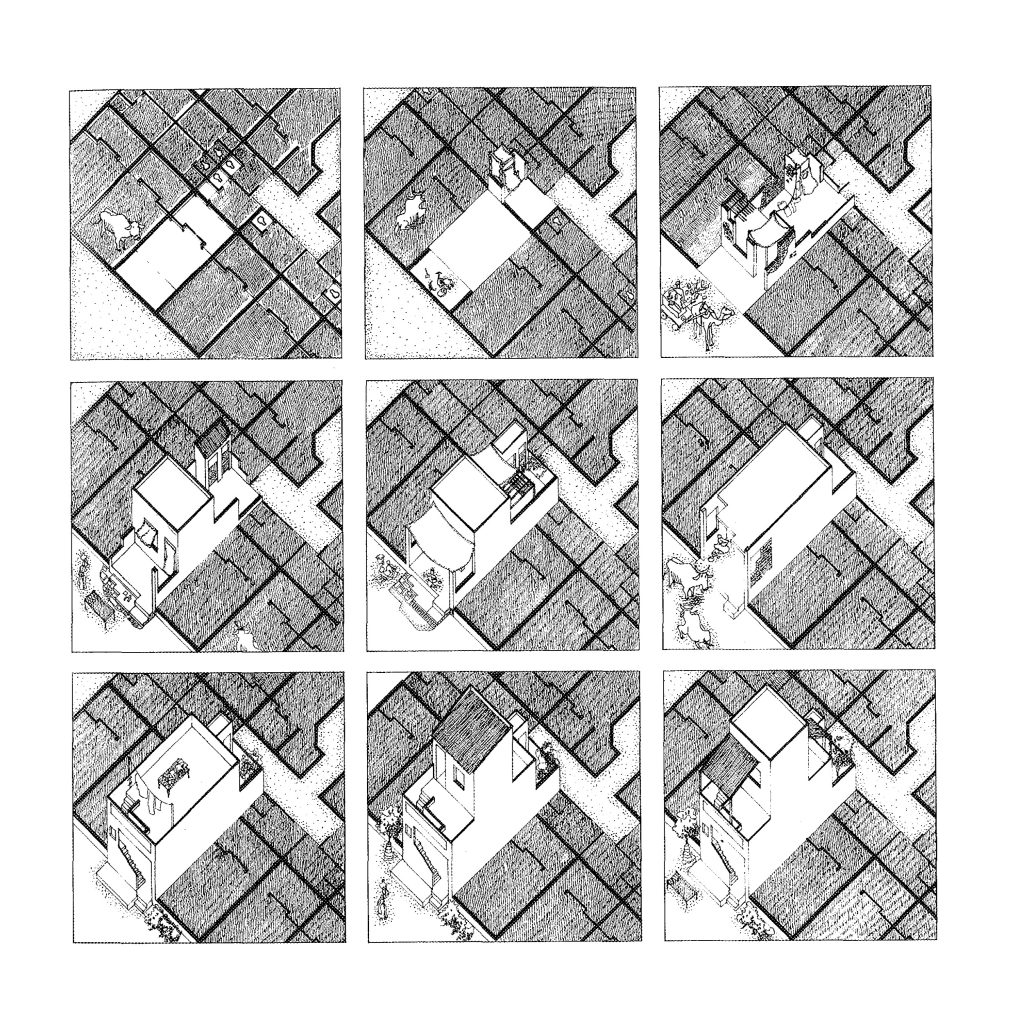
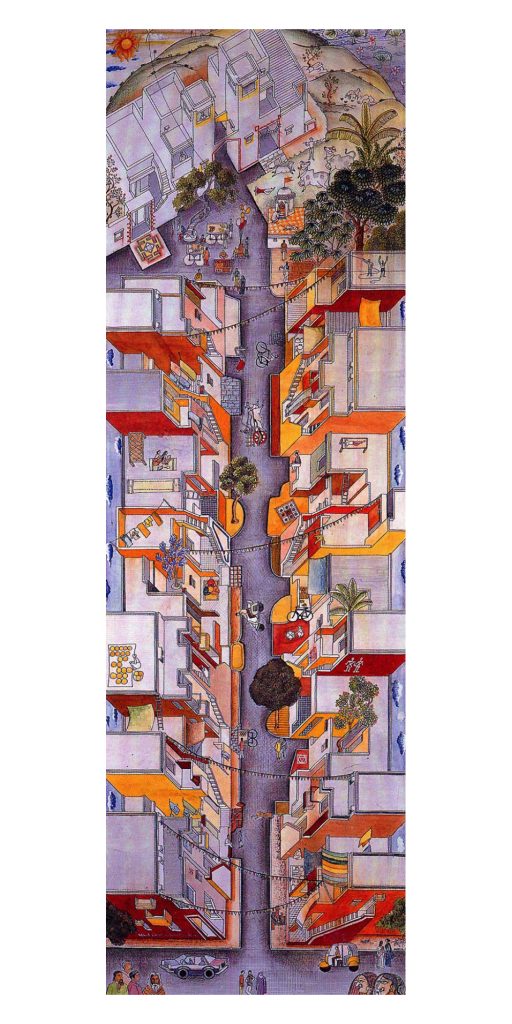
The site provided for this purpose in the Aranya neighbourhood had an area of 85 hectares, where 6500 dwellings were to be developed. The local administration proposed, as a starting point, the need to review the methodology used to date in this type of intervention. The successive failures of previous projects had their origin in the difficulty of concluding the implementation phase due to an insufficient budget. Families with little purchasing power were not able to afford the construction of new housing, no matter how cheap it might be. In addition, the long construction times placed these people in an even more vulnerable position during the process than they were already in before the relocation began. In order to alleviate this problem, two distinct strategies are envisaged in the planning itself. The first consisted of the rehabilitation and improvement of the existing substandard housing, assuming the social and urban value that they might have. The second strategy proposed the construction of small minimum housing nuclei, from which the users could progressively develop more complex units.
El solar dispuesto para tal fin en el barrio de Aranya disponía de una superficie de 85 hectáreas, donde debían desarrollarse 6500 viviendas. La administración local planteó, como punto de partida, la necesidad de revisar la metodología utilizada hasta la fecha en este tipo de intervenciones. Los sucesivos fracasos acontecidos en proyectos anteriores tuvieron su origen en la dificultad para concluir la fase de ejecución a causa de un presupuesto insuficiente. Familias con poco poder adquisitivo no eran capaces de abordar la construcción de nuevas viviendas, por muy baratas que éstas fueran. Además, los dilatados plazos de obra situaban a esas personas durante el proceso en una posición de vulnerabilidad aún mayor que la que ya tenían antes de iniciarse el realojo. Con el objetivo de paliar esta problemática, se prevén desde el mismo planeamiento dos estrategias bien diferenciadas. La primera de ellas consistiría en la rehabilitación y mejora de las infraviviendas existentes, asumiendo el valor social y urbano que pudieran tener. La segunda estrategia planteaba la construcción de pequeños núcleos habitacionales mínimos, a partir de los cuales los usuarios podrían desarrollar progresivamente unidades más complejas.
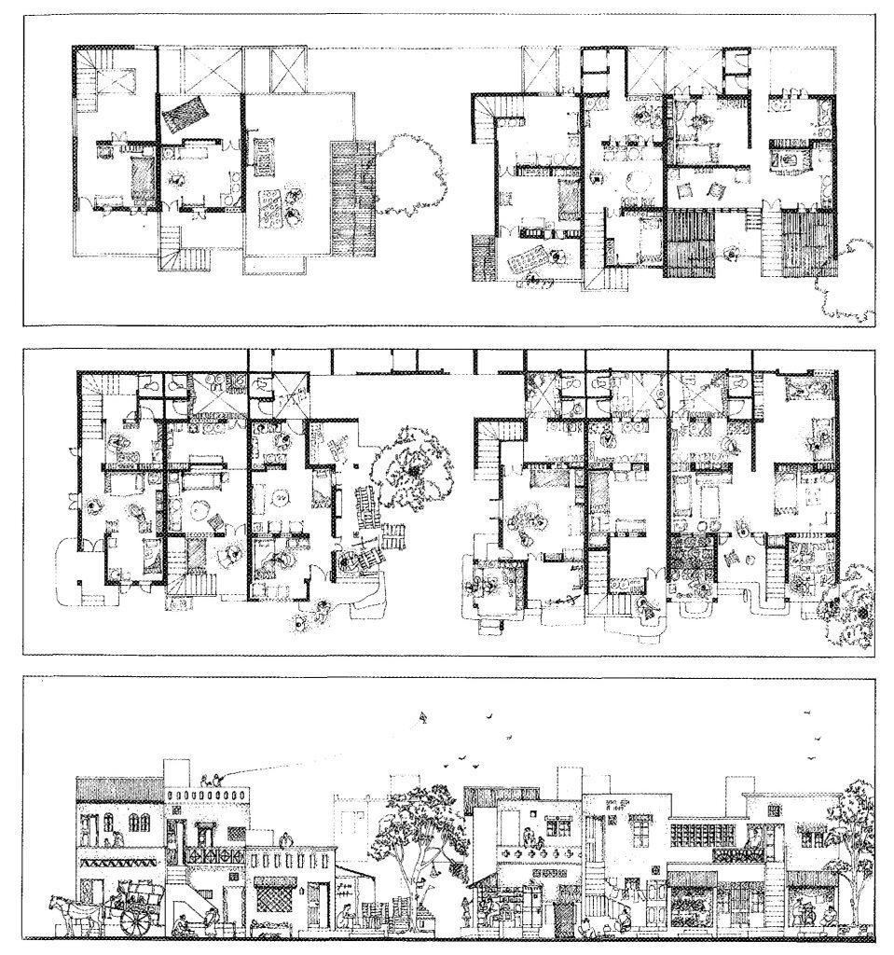
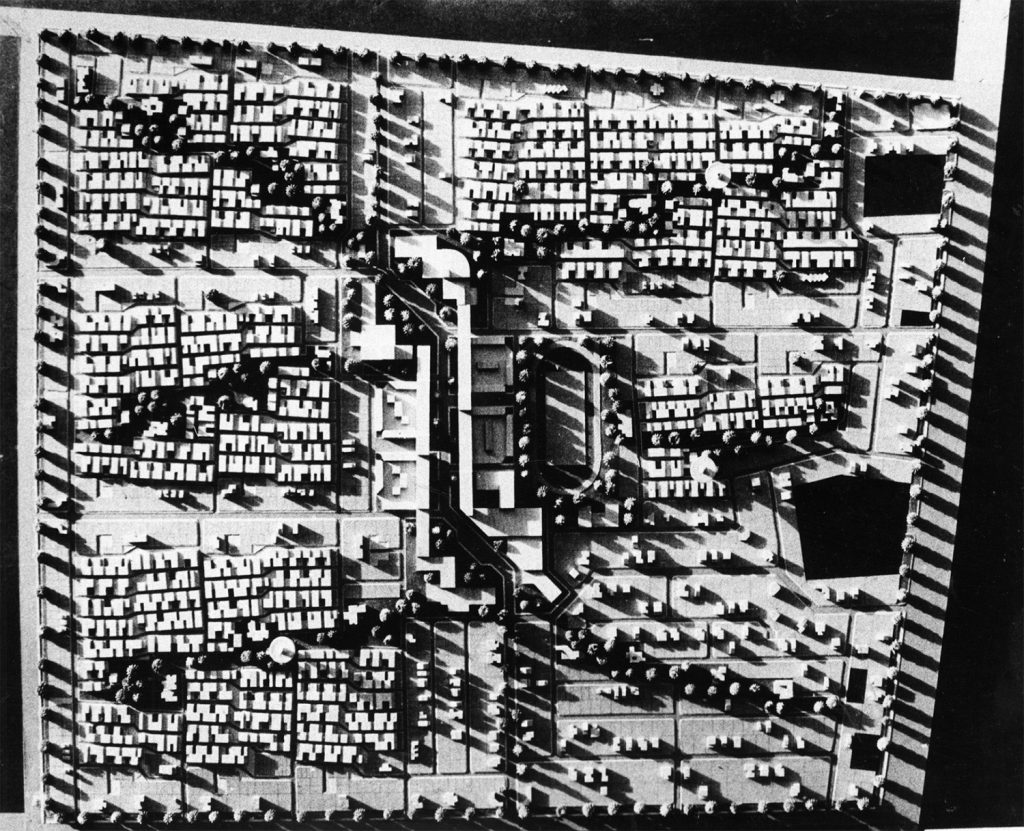
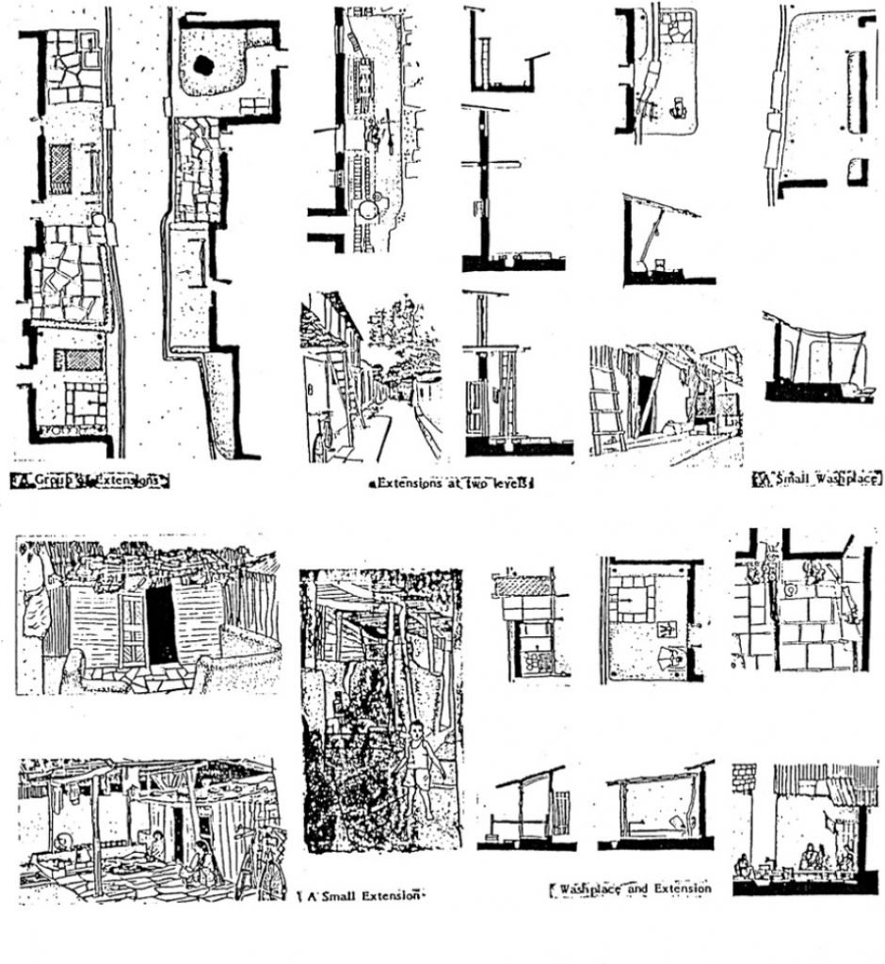
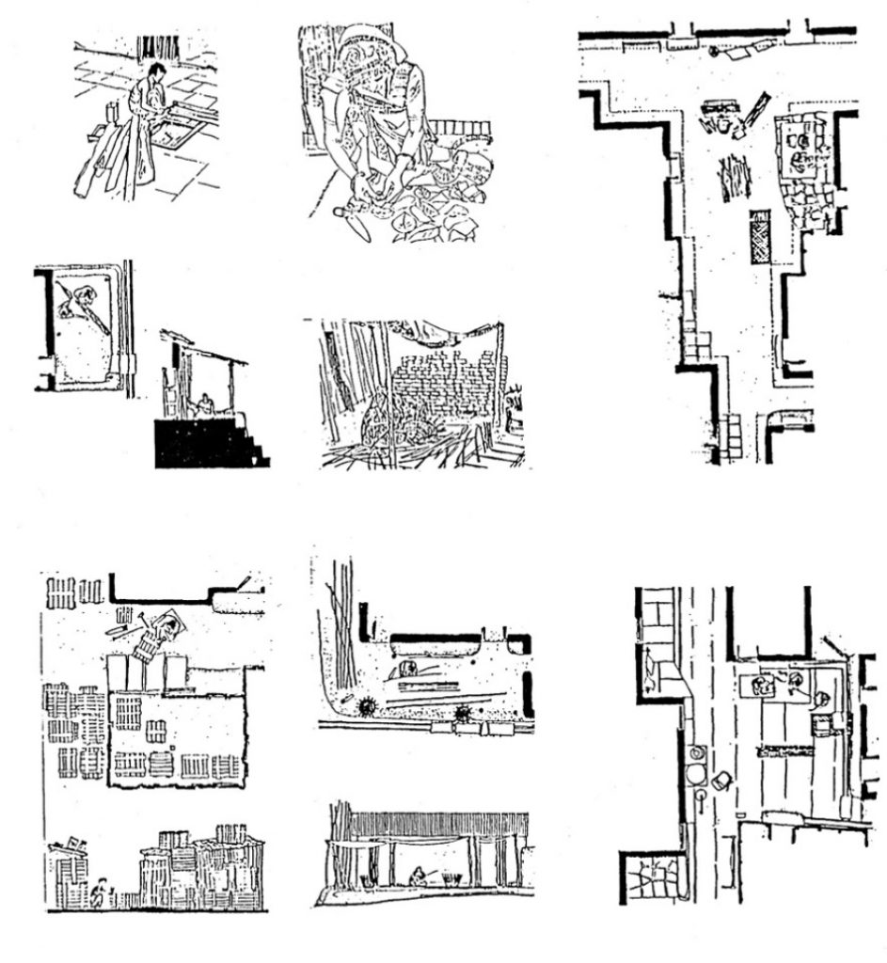
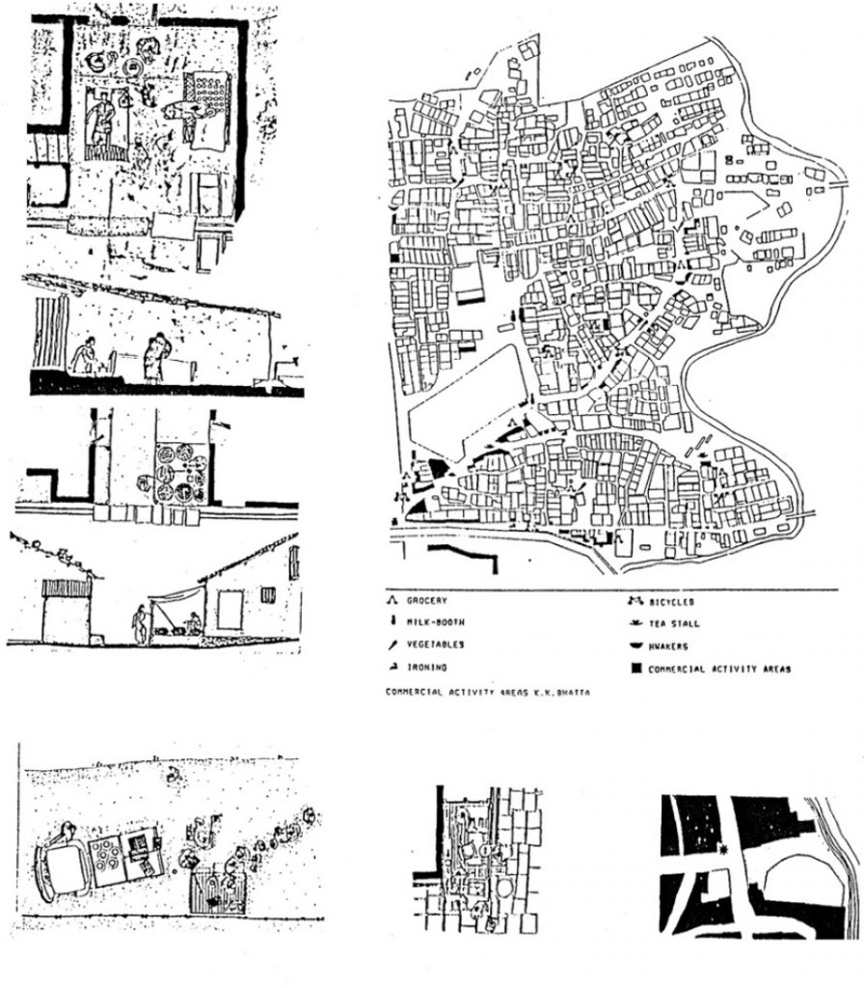
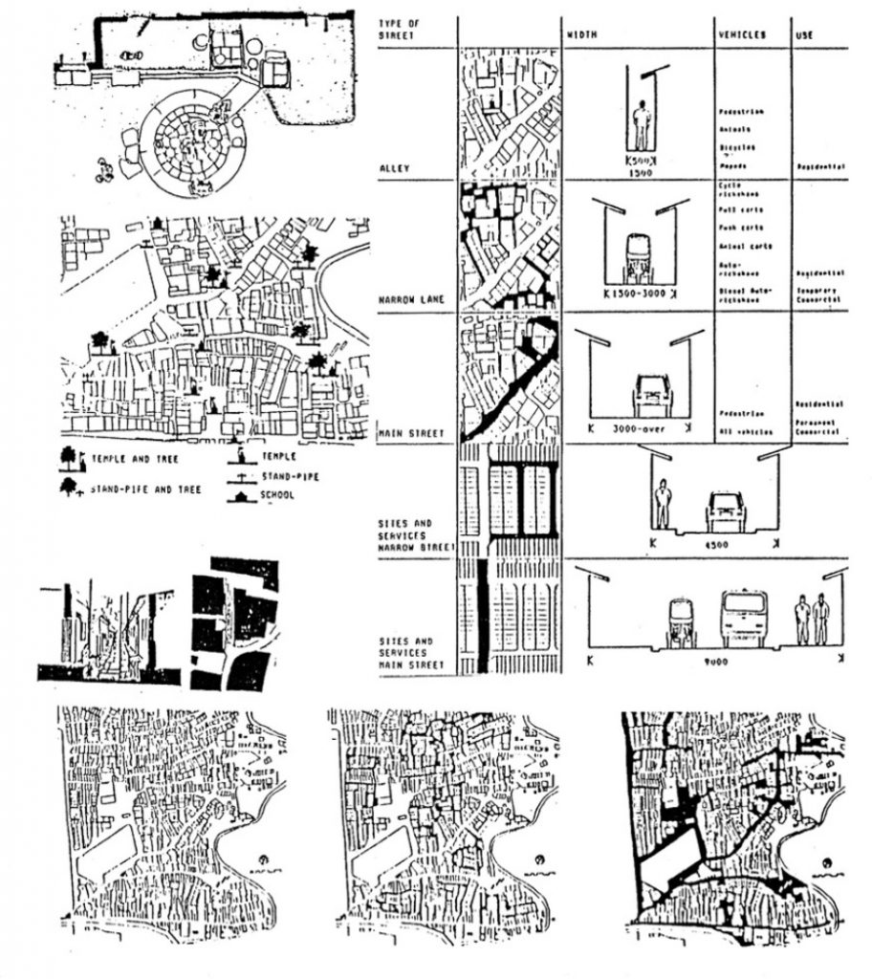
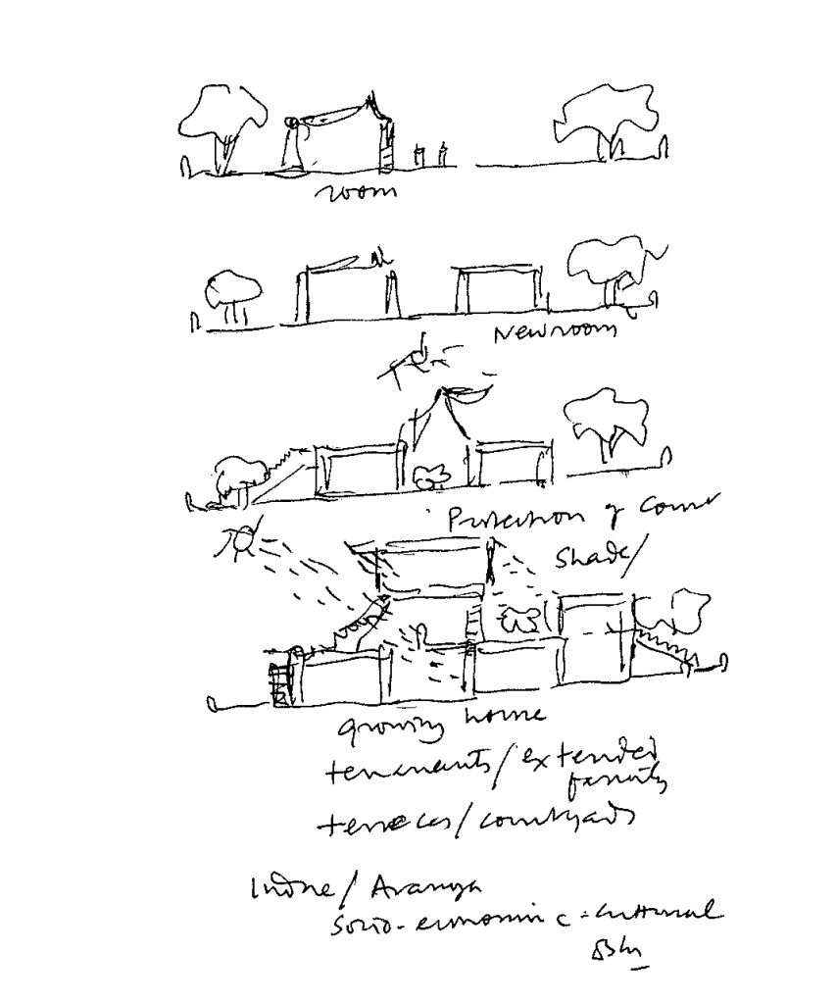
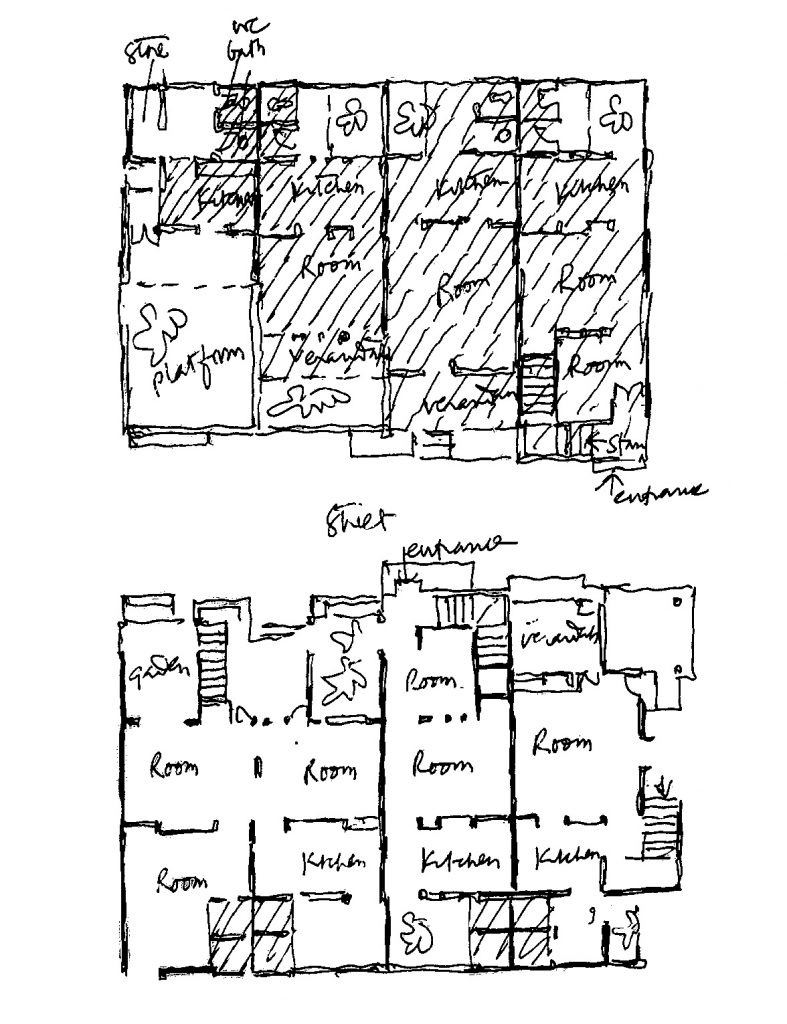
The fact that the process of land acquisition by the municipality was at a very advanced stage was a determining factor in the final selection of the land. This area had already experienced building and growth along the Delhi-Bombay highway. Thus, with regard to the connection to the rest of the city of Indore, the chosen area had good preconditions. The gentle topography of the land, with a constant slope, was a determining factor in the layout of the future infrastructure network and, moreover, of the urban structure of Aranya.
El hecho de encontrarse el proceso de adquisición de tierras por parte de la municipalidad en un estado muy avanzado fue determinante para la selección final del terreno. Esta zona había experimentado ya la aparición de edificaciones y su crecimiento a lo largo de la autopista Delhi-Bombay. Así, respecto a la conexión con el resto de la ciudad de Indore, el área escogida disponía de unas buenas condiciones previas. La suave topografía del terreno, con una pendiente constante, fue determinante en el trazado de la futura red de infraestructuras y, además, de la estructura urbana de Aranya.
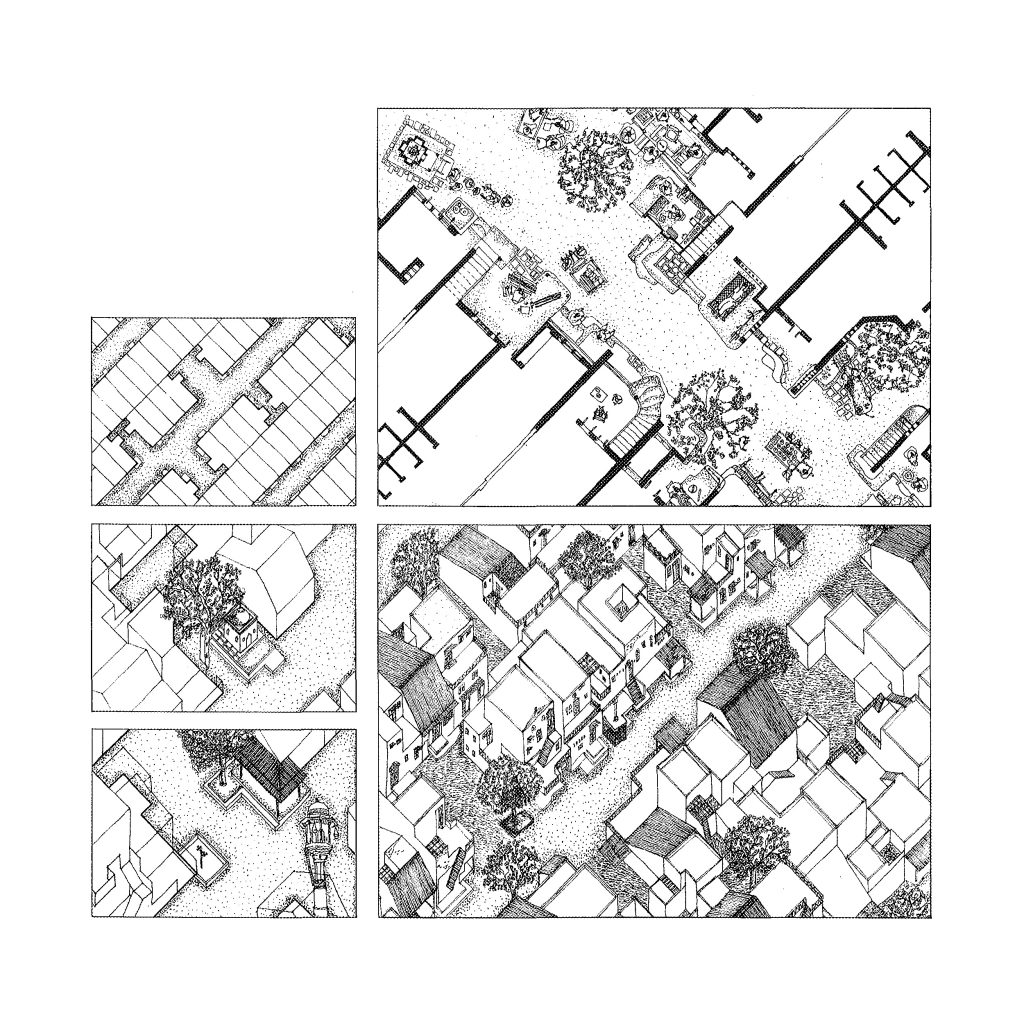
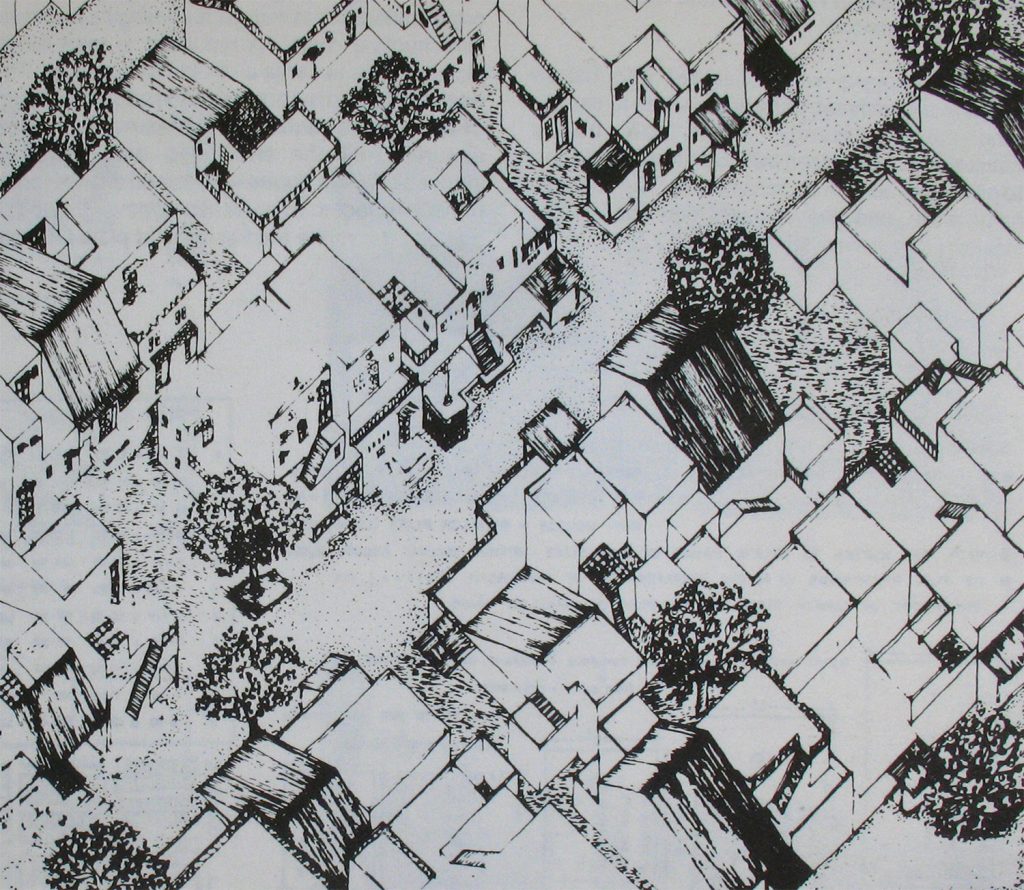
– References
A careful and sensitive look at informal settlements can be useful in drawing lessons that can be applied later in the development of a modern project methodology.
Una mirada atenta y sensible a los asentamientos de infraviviendas puede ser útil para extraer lecciones que podrían aplicarse, con posterioridad, en el desarrollo de una metodología moderna del proyecto.
From a material point of view, the fundamental characteristic of an informal settlement is the precariousness of the structures that constitute it. The inhabitants build their dwellings with scarce resources, often using recycled or discarded materials, without any prior provisioning. This determines that the process of construction and evolution of the settlement, as well as the buildings that compose it, has an organic character, operationally defined by a growth in small doses as the needs and resources of the users evolve.
Desde un punto de vista material, la característica fundamental de un asentamiento informal es la precariedad de las estructuras que lo constituyen. Los pobladores construyen sus viviendas con escasos recursos, echando mano en muchas ocasiones de materiales reciclados o desechados, sin que exista un aprovisionamiento previo. Esto determina que el proceso de construcción y evolución del asentamiento, así como las edificaciones que lo componen, tenga un carácter orgánico, definido operativamente por un crecimiento a pequeñas dosis a medida que las necesidades y los recursos de los usuarios evolucionen.
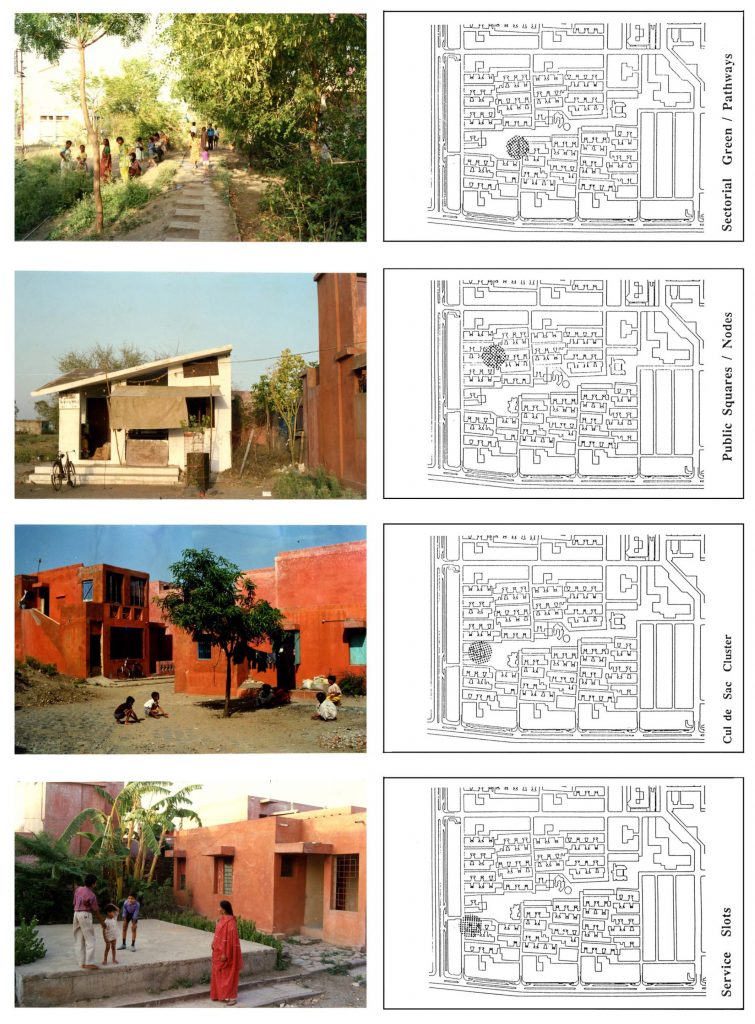
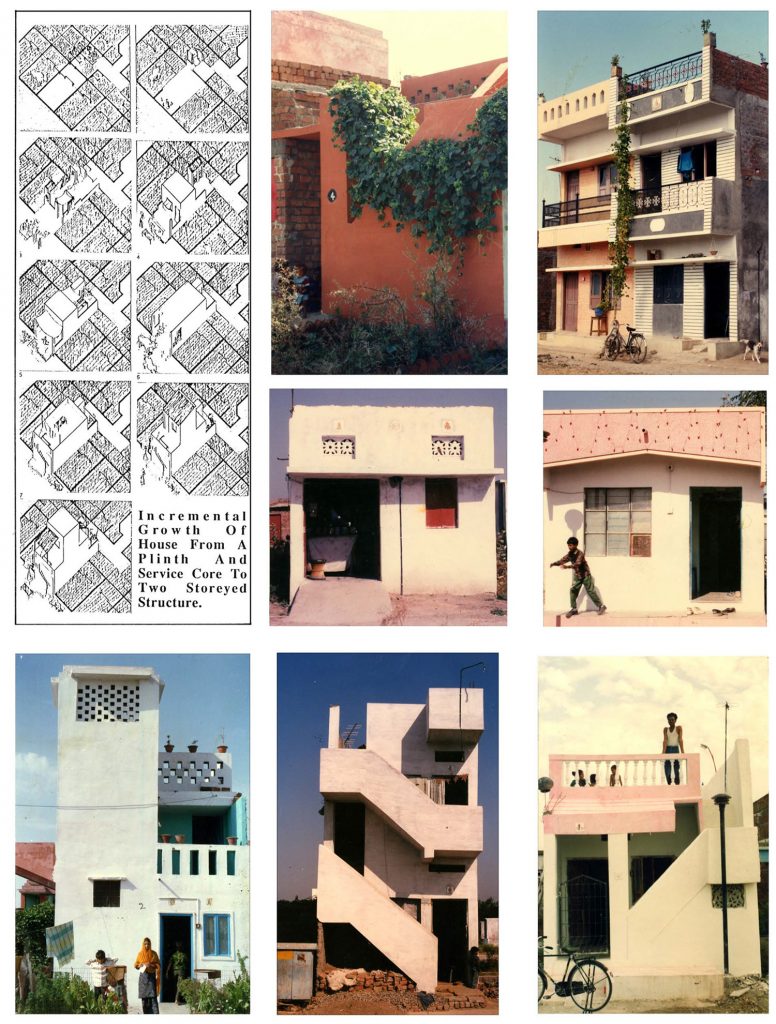
Their specific nature also influences the materialisation of a certain idea of community. Despite the precariousness of construction, the different units that make up an informal settlement will adopt physical structures that imply a deep-rooted sense of collectivity. This communal living is linked to a high population density, facilitating an intense social life that is manifested in the space we understand as public.
Su naturaleza específica influye también en la materialización de una determinada idea de comunidad. A pesar de la precariedad constructiva, las diferentes unidades que componen un poblado informal adoptarán estructuras físicas que implican un sentido muy arraigado de colectividad. Esta vida en común está ligada a una alta densidad poblacional, facilitando una intensa vida social que se manifiesta en el espacio que entendemos como público.
The construction of the dwellings that make up this type of settlement is usually carried out by reusing previously discarded elements. They are often organised, however, making use of a compositional language with popular roots that contributes to defining domestic and urban spaces of great spatial quality. The spontaneous use of vegetation, shaded or gathering spaces, small porches or even courtyards and hallways are some of the examples that can be found in informal settlements, even in situations where there is a complete lack of basic infrastructures. These spaces house the social, cultural or economic activities of the community, correctly establishing the transitions between public and private space.
La construcción de las viviendas que componen este tipo de poblados suele llevarse a cabo reutilizando elementos previamente desechados. Estos se organizan a menudo, sin embargo, haciendo uso de un lenguaje compositivo de raíces populares que contribuye a definir espacios domésticos y urbanos de gran calidad espacial. La utilización espontánea de vegetación, espacios de sombra o reunión, pequeños porches o incluso patios y zaguanes, son algunos de los ejemplos que podríamos encontrar en asentamientos informales, incluso en situaciones de carencia absoluta de infraestructuras básicas. Estos espacios albergan las actividades sociales, culturales o económicas de la comunidad, estableciendo correctamente las transiciones entre el espacio público y el privado.
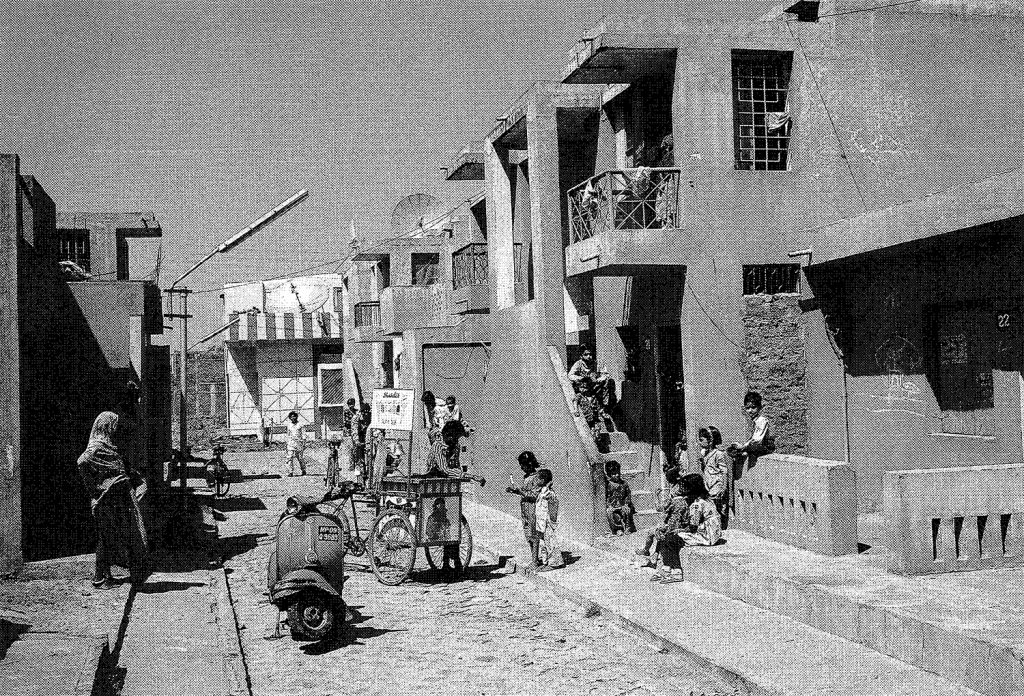
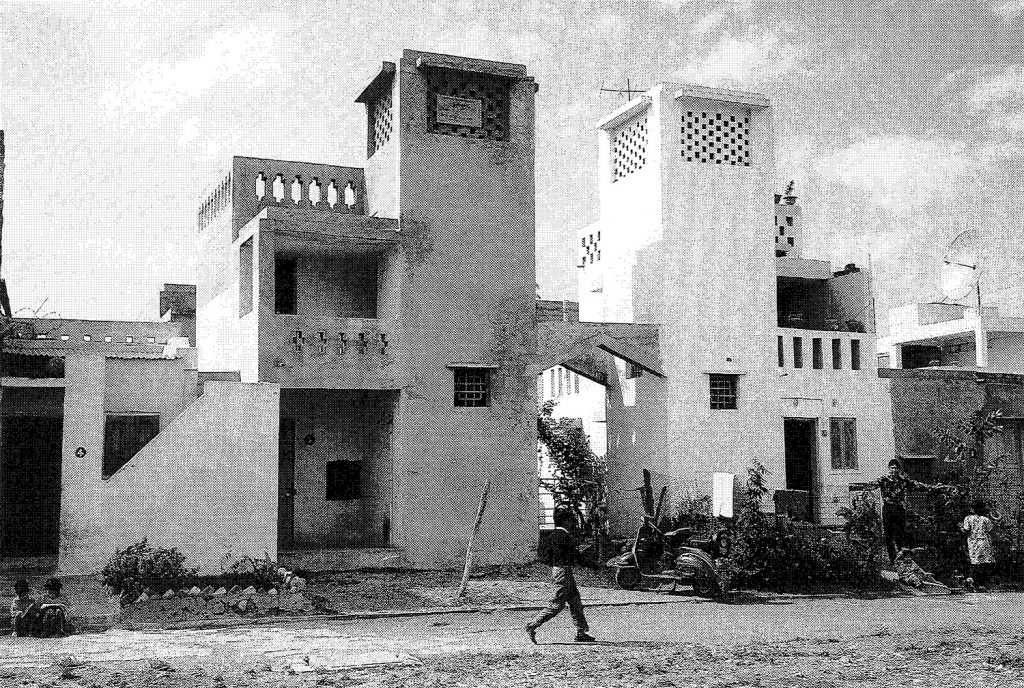
In the case of the Indore slum settlements near the Aranya development site, Balkrishna Doshi paid special attention to these issues and developed an in-depth analysis of the various architectural devices related to social activities. The search for a human scale and the hierarchisation of roads and circulations will, in any case, maintain a very direct relationship with the organic structures of the informal settlements.
En el caso de los asentamientos de infraviviendas de Indore, cerca del terreno reservado para el desarrollo de Aranya, Balkrishna Doshi prestó especial atención a estas cuestiones y desarrolló un profundo análisis de los distintos dispositivos arquitectónicos relacionados con las actividades sociales. La búsqueda de una escala humana y la jerarquización del viario y las circulaciones mantendrán, en todo caso, una relación muy directa con las estructuras orgánicas de los poblados informales.
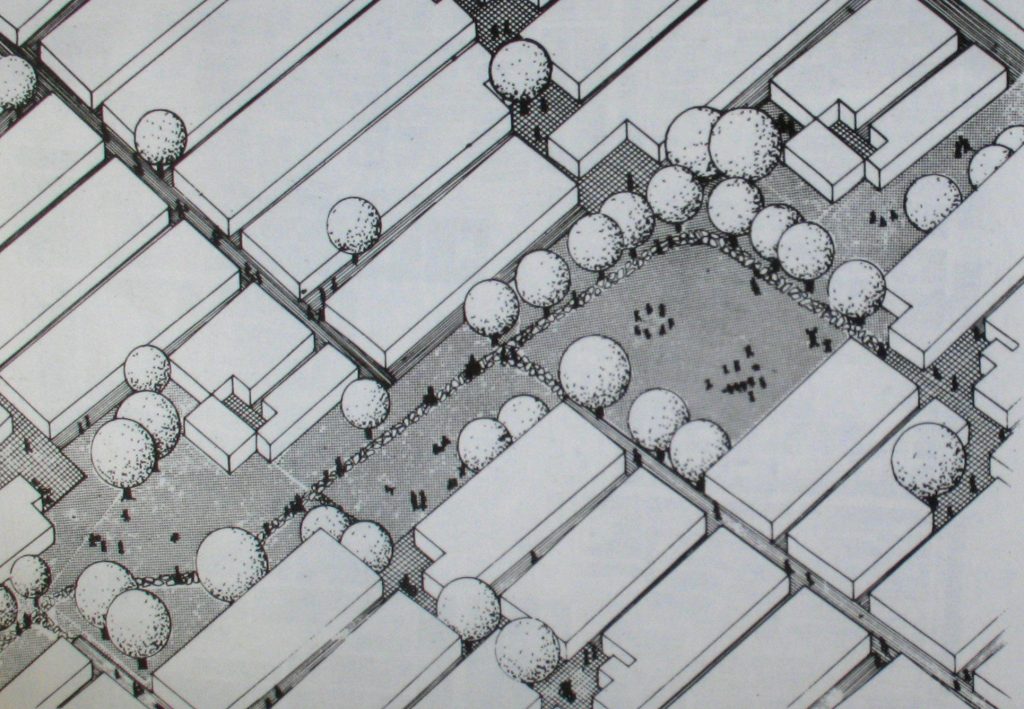

– Programme and Operative Strategies
Firstly it should be noted, as mentioned above, that limited financial resources and negative experience of previous failures meant that the strategy of upgrading the existing settlement, as opposed to the idea of dismantling and re-housing, was the fundamental objective of the design team. The resistance of the population to displacement, thus breaking the social ties already established with the community, together with their willingness to actively participate in the execution of their domestic space and environment, through a process of assisted self-construction, were decisive in the approach to the project’s operational strategy.
En primer lugar cabría señalar, como ya se ha comentado anteriormente, que la limitación de recursos económicos y la experiencia negativa en fracasos previos determinaron que la estrategia de mejorar el asentamiento existente, frente a la idea de desmantelamiento y realojo, fuera el objetivo fundamental del equipo de diseño. La resistencia de la población a desplazarse, rompiendo así los lazos sociales ya establecidos con la comunidad, junto a su disposición a participar de manera activa en la ejecución de su espacio y entorno doméstico, mediante un proceso de autoconstrucción asistida, fueron determinantes en el planteamiento de la estrategia operativa del proyecto.
It is essential to understand housing as an open process that develops over time, rather than as a finished object. In this way, the conception of the new domestic units, planned from a basic core of infrastructures, is the starting point of the project. The work of the architectural team, beyond the planning of the urban networks of circulation, mobility, supply and sanitation, will be fundamentally the construction of these small nuclei within each plot. These constitute the minimum housing unit, as well as providing domestic and urban identity. Defined by their purely functional character, they provide the future dwellings with all the necessary connections to the urban supply and sanitation network. There is thus a direct relationship between urban infrastructures and the domestic space, the latter being endowed with an infrastructural vocation due to its capacity to evolve over time.
Es fundamental comprender la vivienda como un proceso abierto que se desarrolla a lo largo del tiempo, en lugar de como un objeto concluido. De esta manera, la concepción de las nuevas unidades domésticas, planificadas a partir de un núcleo básico de infraestructuras, es el punto de partida del proyecto. La labor del equipo de arquitectura, más allá de la planificación de las redes urbanas de circulación, movilidad, abastecimiento y saneamiento, será fundamentalmente la construcción de esos pequeños núcleos dentro de cada parcela. Estos constituyen la unidad mínima habitacional, además de proporcionar identidad doméstica y urbana. Definidos por su carácter meramente funcional, proveen a las futuras viviendas de todas las conexiones necesarias a la red de abastecimiento y saneamiento urbano. Existe así una relación directa entre las infraestructuras urbanas y el espacio doméstico, dotado éste de vocación infraestructural por su capacidad de evolución a lo largo del tiempo.
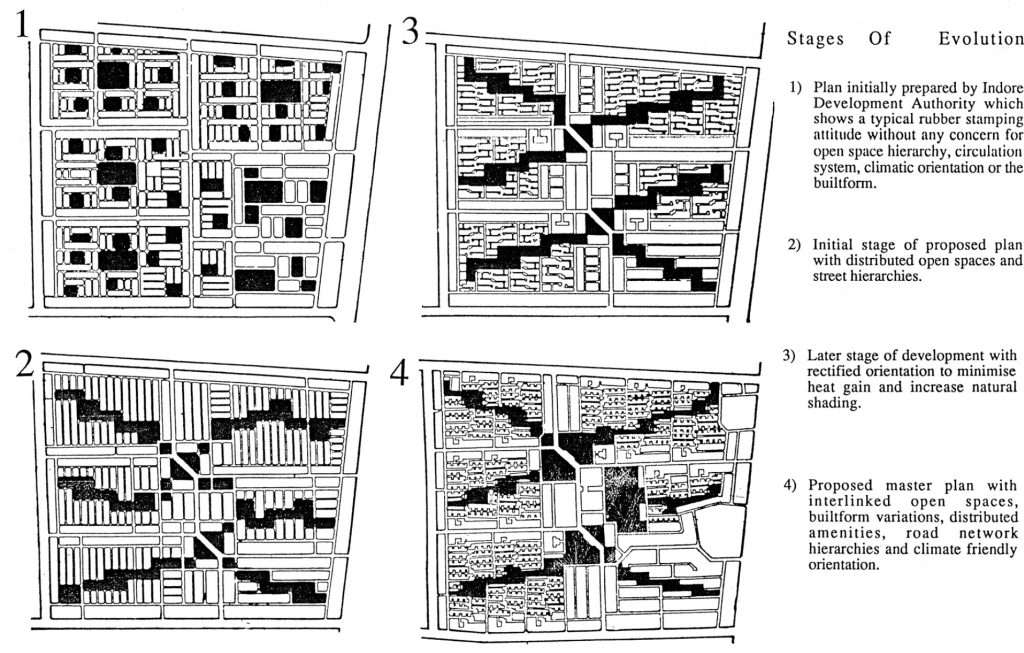
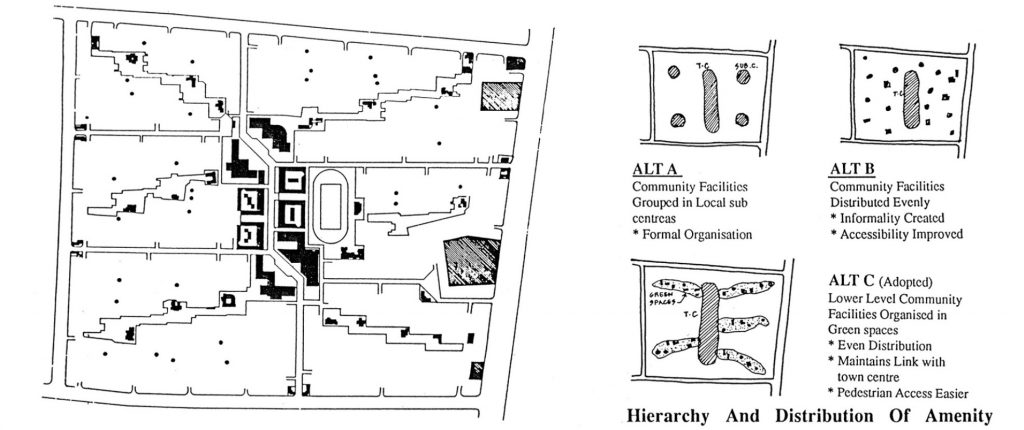
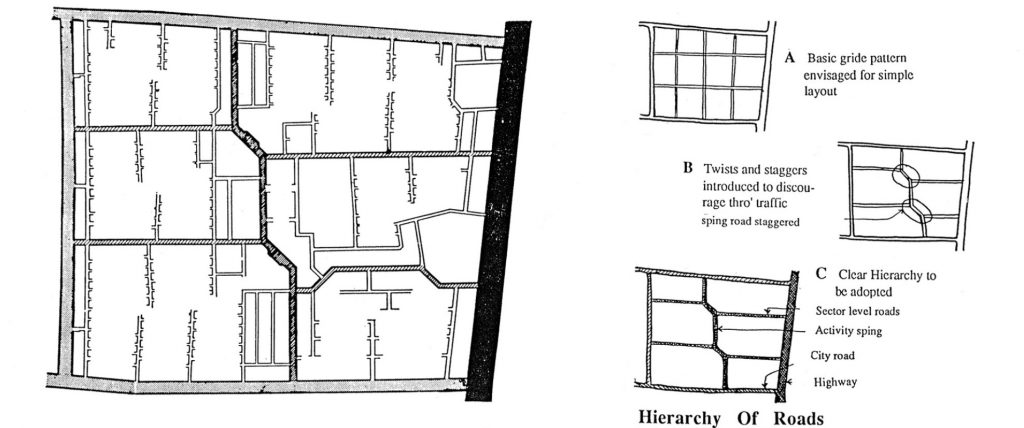
Next to this small basic nucleus that has a toilet, kitchen, the different connections to networks and sufficient bearing capacity to constitute a constructive germ of a larger unit, there is a room that will house families with fewer individuals. The key to this infrastructural approach to the housing problem is to provide this minimum unit at the beginning, making it easier for future users to evolve and extend the dwellings as they have the capacity to do so, as long as the need exists. The aim is to prevent families from seeing their human and social development compromised by having to face the excessive costs of a completed dwelling, with resources they do not have and even without the immediate need for it.
Junto a este pequeño núcleo básico que posee un aseo, cocina, las diferentes conexiones a redes y capacidad portante suficiente para constituir un germen constructivo de una unidad mayor, se dispone una estancia que albergará a las familias de menos individuos. La clave de esta aproximación infraestructural al problema de la vivienda es proporcionar esta unidad mínima en un inicio, facilitando que los futuros usuarios evolucionen y amplíen las viviendas a medida que tengan capacidad para ello; siempre y cuando exista esa necesidad. Se pretende evitar que las familias vean su desarrollo humano y social comprometido por tener que hacer frente a los costes excesivos de una vivienda concluida, con unos recursos de los que no disponen e incluso sin la necesidad inmediata de ello.
In relation to the urban and territorial scale, the fundamental objective of the project will be to logically and naturally adapt the layout of the new settlement to the topographical characteristics of the existing terrain. From a central spine of facilities, many of which have never been built, and large-scale public spaces, a series of distribution routes are branched out which, at different levels of hierarchy, constitute the urban fabric of Aranya. Of particular note are the pedestrian walkways that make up the last level, from which the minimal housing clusters are organised. In them, the presence of vegetation of different sizes and different architectural devices provides a strong urban and social identity.
En relación a la escala urbana y territorial, el objetivo fundamental del proyecto será adaptar con lógica y naturalidad el trazado del nuevo asentamiento a las características topográficas del terreno existente. A partir de una espina central de equipamientos, muchos de ellos nunca construidos, y espacios públicos de gran escala, se ramifican una serie de vías de distribución que, en distintos niveles de jerarquía, constituyen el tejido urbano de Aranya. Cabe destacar las vías peatonales que integran el último nivel, a partir de las cuales se organizan los cluster de viviendas mínimas. En ellos, la presencia de vegetación de diferentes portes y de distintos dispositivos arquitectónicos aporta una fuerte identidad urbana y social.
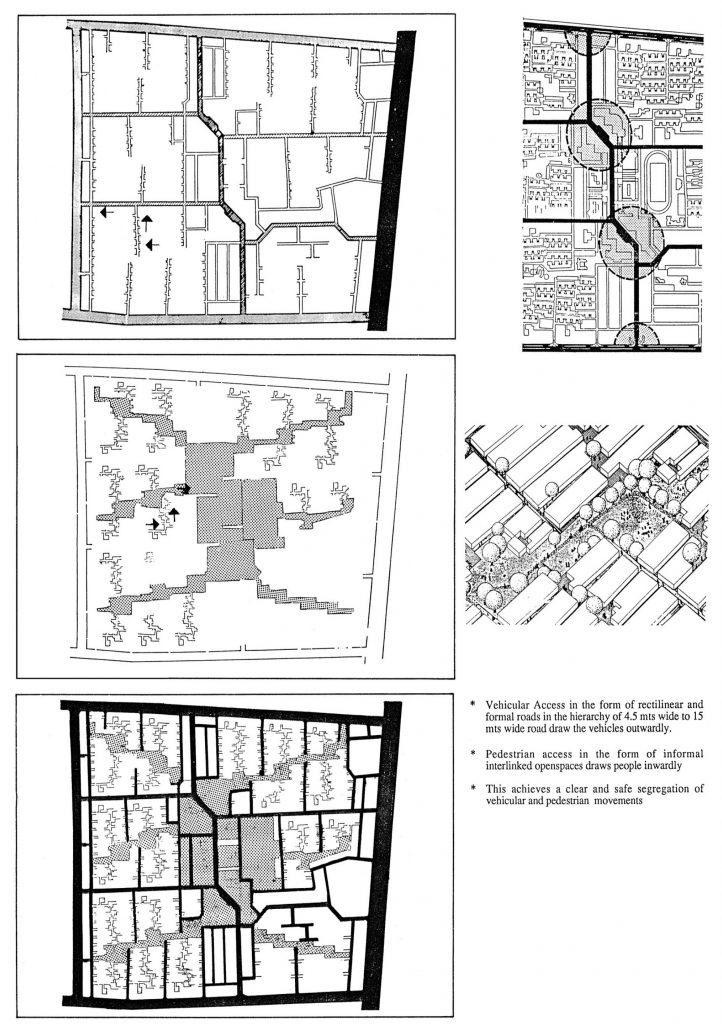
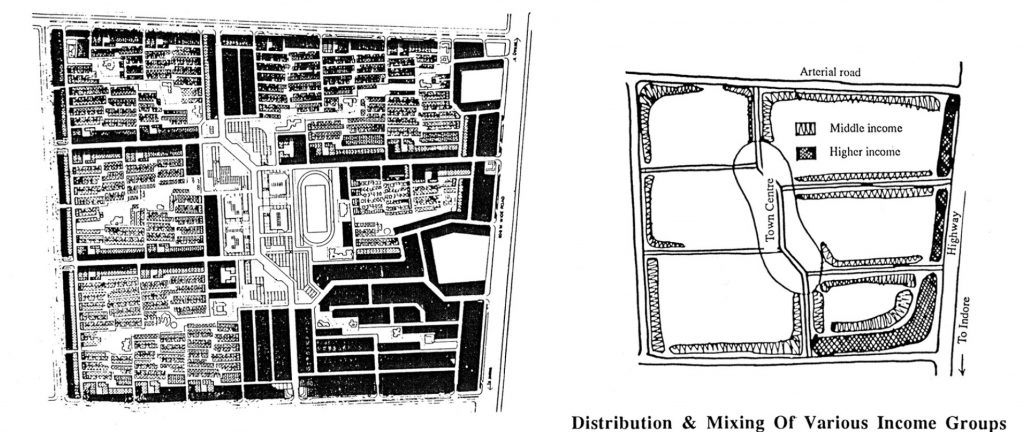
The definition of a correct human scale throughout the project is important in order to foster a sense of rootedness and belonging and, ultimately, to successfully constitute a new urban settlement. To this end, a popular element of Indian vernacular architecture, the otta, an outdoor platform in front of a house or at the centre of a group of houses, is used. This architectural device is the meeting and assembly space of the community at its most domestic scale. Beyond the threshold of the dwellings, the first social interactions between an individual and his or her community, or between the community and the territory he or she inhabits, take place within the framework of this element.
La definición de una correcta escala humana en todo el proyecto es importante para fomentar un sentimiento de arraigo y pertenencia y, finalmente, para constituir con éxito un nuevo asentamiento urbano. Para tal fin, se recupera un elemento popular de la arquitectura vernácula india, el otta: una plataforma exterior que se dispone frente a una vivienda o en el centro de una agrupación de varias. Este dispositivo arquitectónico es el espacio de reunión y asamblea de la comunidad en su escala más doméstica. Más allá del umbral de las viviendas, las primeras interacciones sociales entre un individuo y su comunidad, o entre ella y el territorio que habita, se desarrollan en el marco de este elemento.
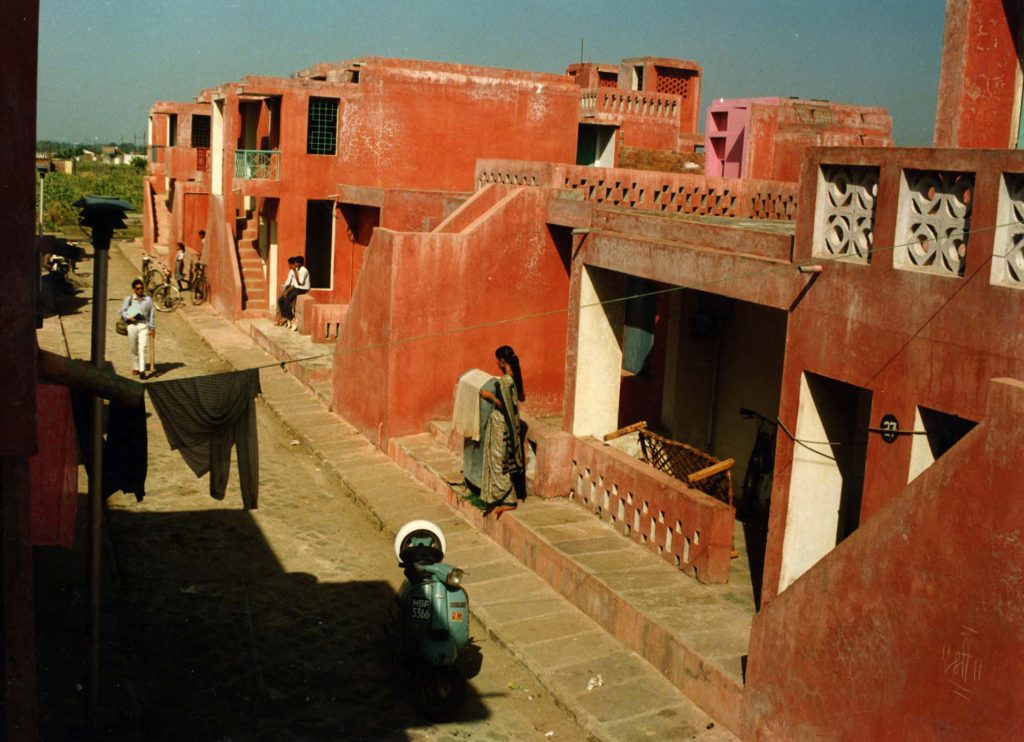
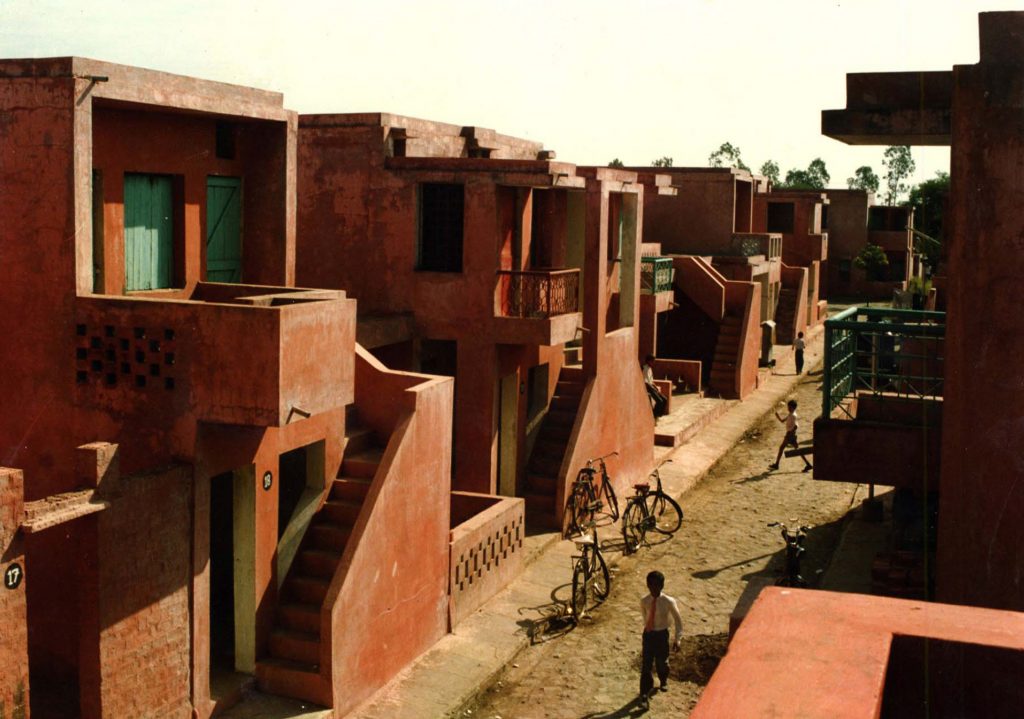
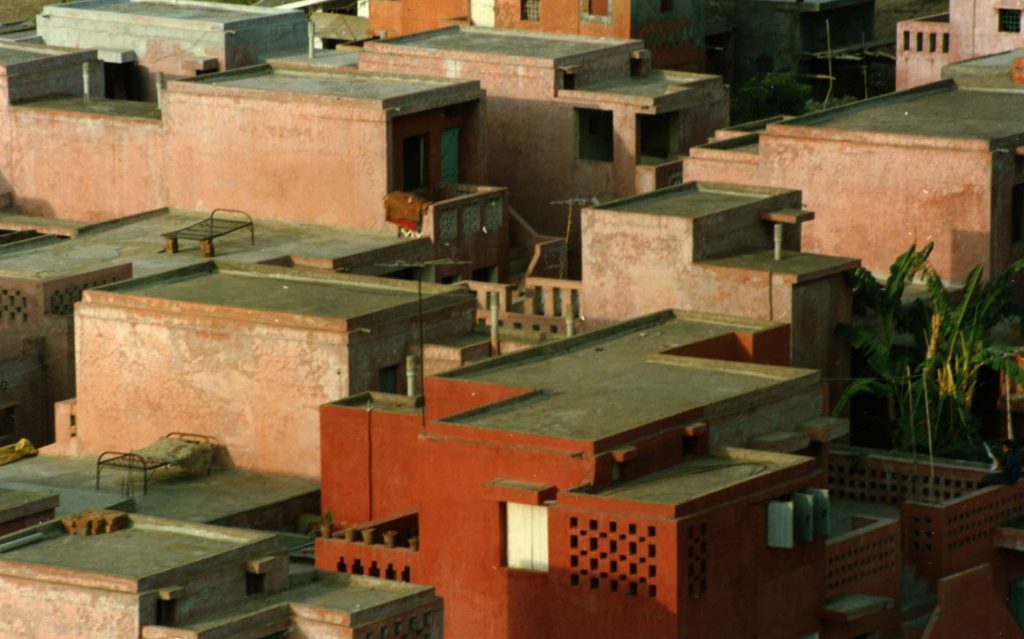
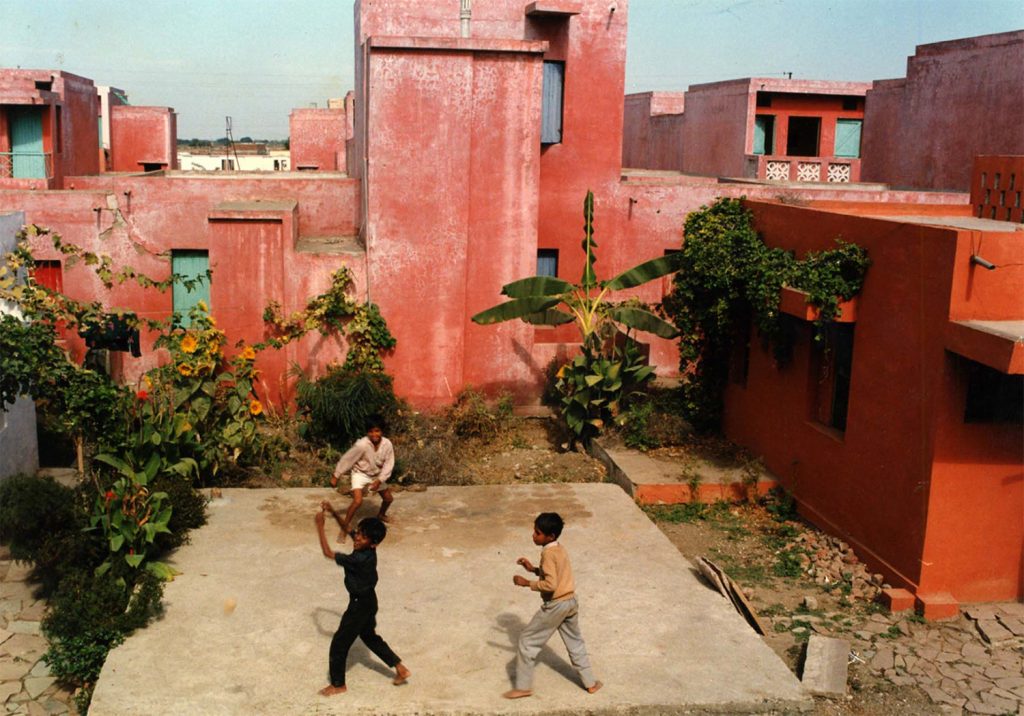
– Infrastructural Nature
As mentioned above, the fact of conceiving housing as an open process in time, rather than as a closed object, defines the infrastructural character of the project. The possible growth in small doses will thus give it an organic nature.
Como se ha comentado antes, el hecho de concebir la vivienda como un proceso abierto en el tiempo, en lugar de como un objeto cerrado, define el carácter infraestructural del proyecto. El posible crecimiento a pequeñas dosis le otorgará así una naturaleza orgánica.
The element that functions as the germ of this evolution, housing the potentially infrastructural character of the project, is the minimum endowment nucleus that defines the dwellings. Once this has been executed and a family receives its plot with it, the possible evolution of the dwellings would develop in the following way. First of all, it is necessary to note that the architectural team decided that the growth of the housing should be suggested, guided or controlled in some way. As is usual in other similar experiments, not giving guidelines or directives to the users at the moment of facing the development of their dwelling usually leads to a complete failure in the definition of domestic and urban spaces of a minimum quality. Thus, together with the service nucleus, the foundations of future load-bearing walls would also be built on each plot. If the dwelling needs to grow, these foundations will be used as the starting point for walls that will define new rooms, ensuring that their dimensions and layout meet certain requirements. If there is no need to extend the house, the foundations will remain buried in a dormant state awaiting their possible use, while other activities can be developed on the surface of a courtyard that remains empty. Such a solution partially limits the possibilities for growth, although the urban quality that the Aranya settlement has acquired over time could justify such a positioning.
El elemento que funciona como germen de esa evolución, albergando el carácter potencialmente infraestructural del proyecto, es el núcleo dotacional mínimo que define las viviendas. Una vez que este ha sido ejecutado y una familia recibe su parcela con él, la posible evolución de las viviendas se desarrollaría de la siguiente manera. En primer lugar, es necesario apuntar que el equipo de arquitectura decidió que el crecimiento de la vivienda debía ser sugerido, guiado o controlado de alguna manera. Como es habitual en otros experimentos similares, no dar pautas o directrices a los usuarios en el momento de afrontar el desarrollo de su vivienda suele concluir en un fracaso rotundo en la definición de espacios domésticos y urbanos de una mínima calidad. Así, junto al núcleo de servicios, se ejecutarían también las cimentaciones de unos futuros muros portantes en cada parcela. Si la vivienda necesitase crecer, se utilizarán estas cimentaciones como el arranque de muros que definirán nuevas estancias, garantizando que sus dimensiones y disposición cumplan ciertos requisitos. De no haber necesidad de ampliar la vivienda, las cimentaciones permanecerán enterradas en estado latente esperando su posible uso, mientras se puede desarrollar otro tipo de actividades sobre la superficie de un patio que permanece vacío. Una solución como esta limita parcialmente las posibilidades de crecimiento, aunque la calidad urbana que el asentamiento de Aranya ha adquirido con el tiempo podría justificar un posicionamiento así.
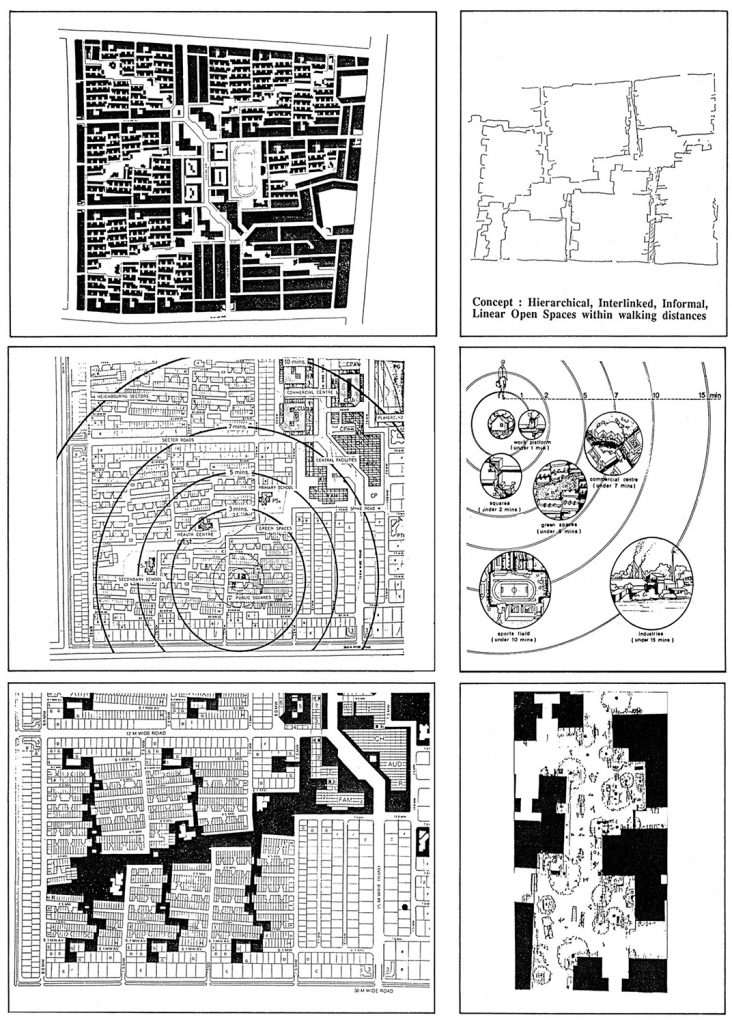
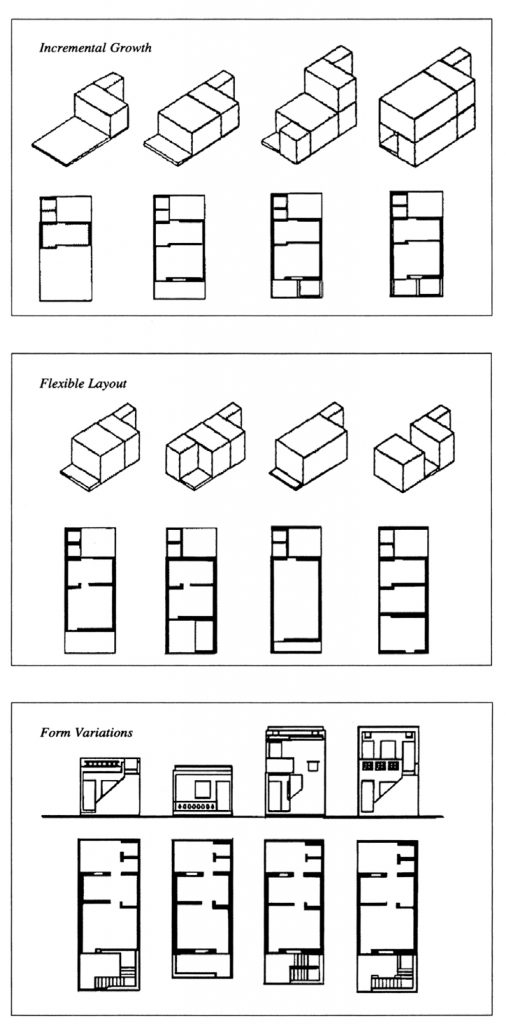
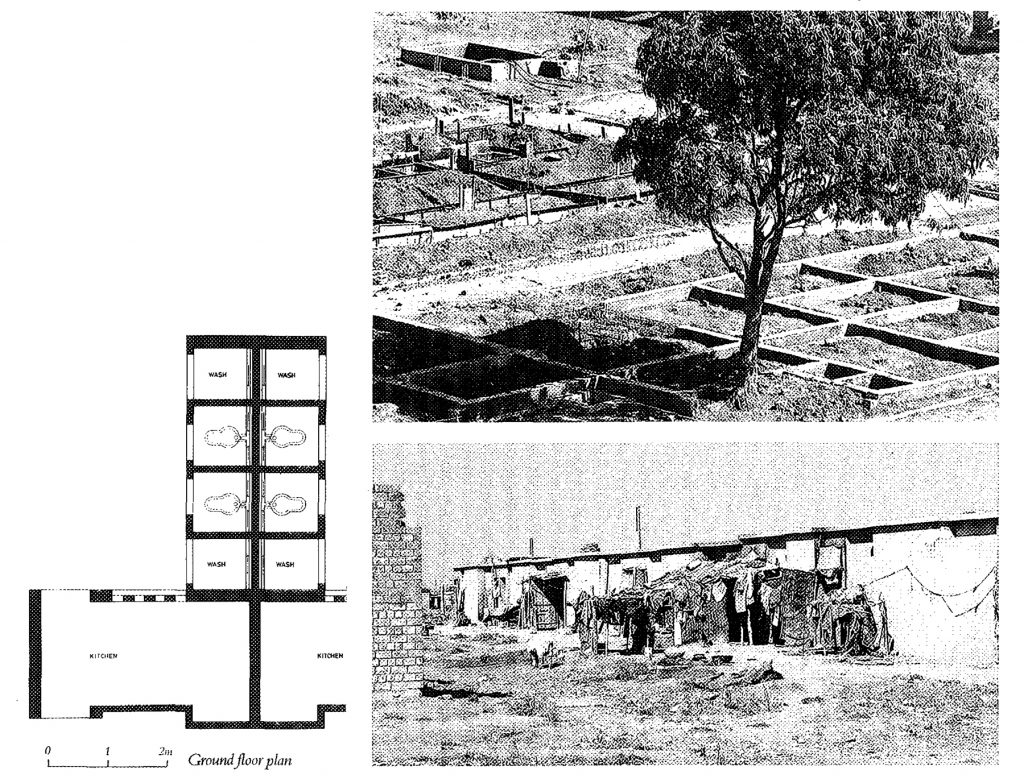
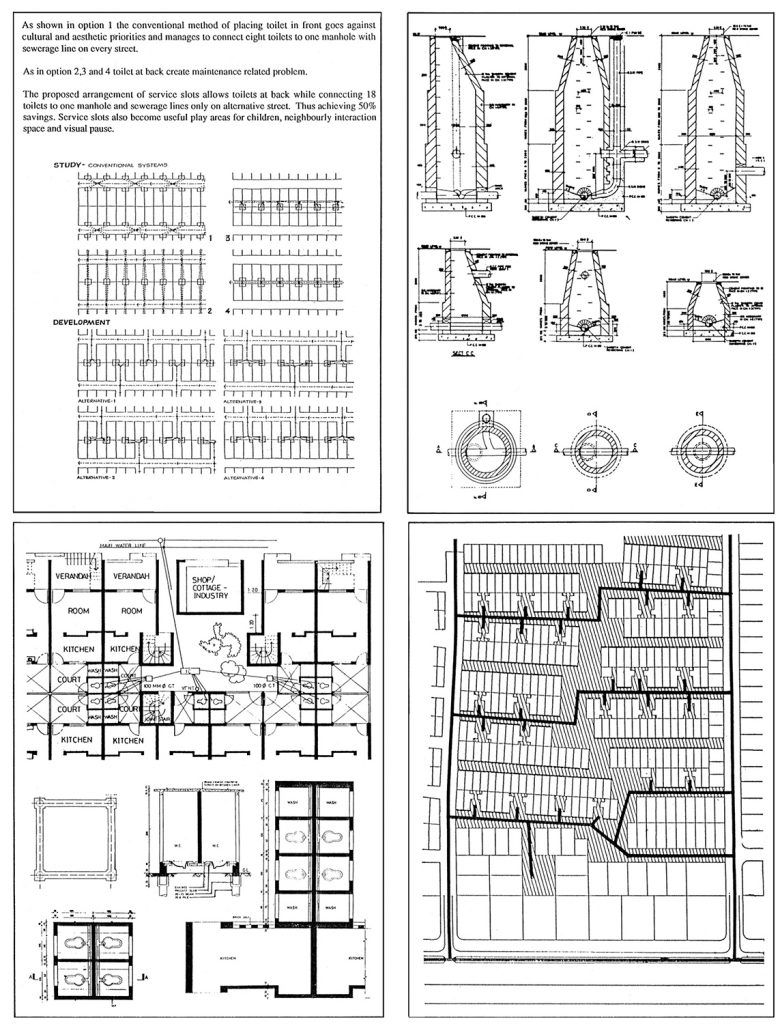
On the other hand, a free strip half a metre wide was provided between the boundary of each plot and the pedestrian road. This diffuse space, of indeterminate function, was to guarantee a certain flexibility in the transition zone between public and private space. Over the years, users have developed multiple variants of architectural devices of great urban value in this strip. Examples include balconies, platforms for social interaction, gardens or staircases leading to upper floors, where the growth of ground-floor dwellings has been completed and thus extended to upper floors. These improvised elements, in direct dialogue with the communal otta, build a social fabric with a strong urban character.
Por otro lado, se dispuso de una franja libre de medio metro de anchura entre el límite de cada parcela y el viario peatonal. Este espacio difuso, de función indeterminada, debía garantizar cierta flexibilidad en la zona de transición entre el espacio público y el privado. A lo largo de los años, los usuarios han desarrollado en esta franja múltiples variantes de dispositivos arquitectónicos de gran valor urbano. Algunos ejemplos de ello son balcones, plataformas para la interacción social, jardines o escaleras de acceso a plantas superiores, en el caso de que el crecimiento de las viviendas en planta baja se hubiera completado y extendido así a plantas superiores. Estos elementos improvisados, en diálogo directo con las otta comunitarias, construyen un tejido social de fuerte carácter urbano.
Having these small areas of indeterminacy, despite the relatively rigid layout of the planned foundations, allows the variety of solutions to ensure the creation of a complex and varied urban space from a formal and typological point of view.
Disponer de estas pequeñas áreas de indeterminación, a pesar del esquema relativamente rígido de las cimentaciones previstas, permite que la variedad de soluciones garantice la creación de un espacio urbano complejo y variado desde un punto de vista formal y tipológico.
