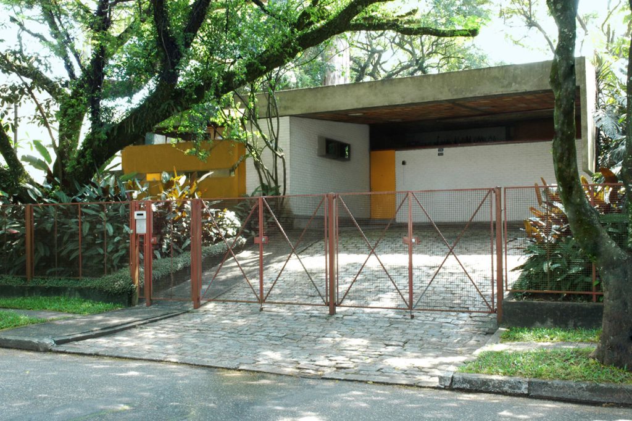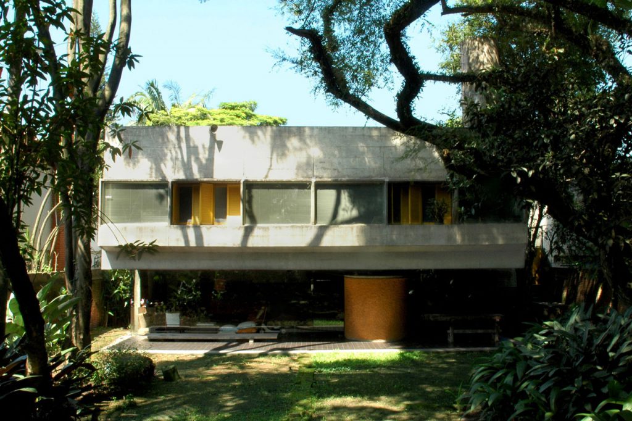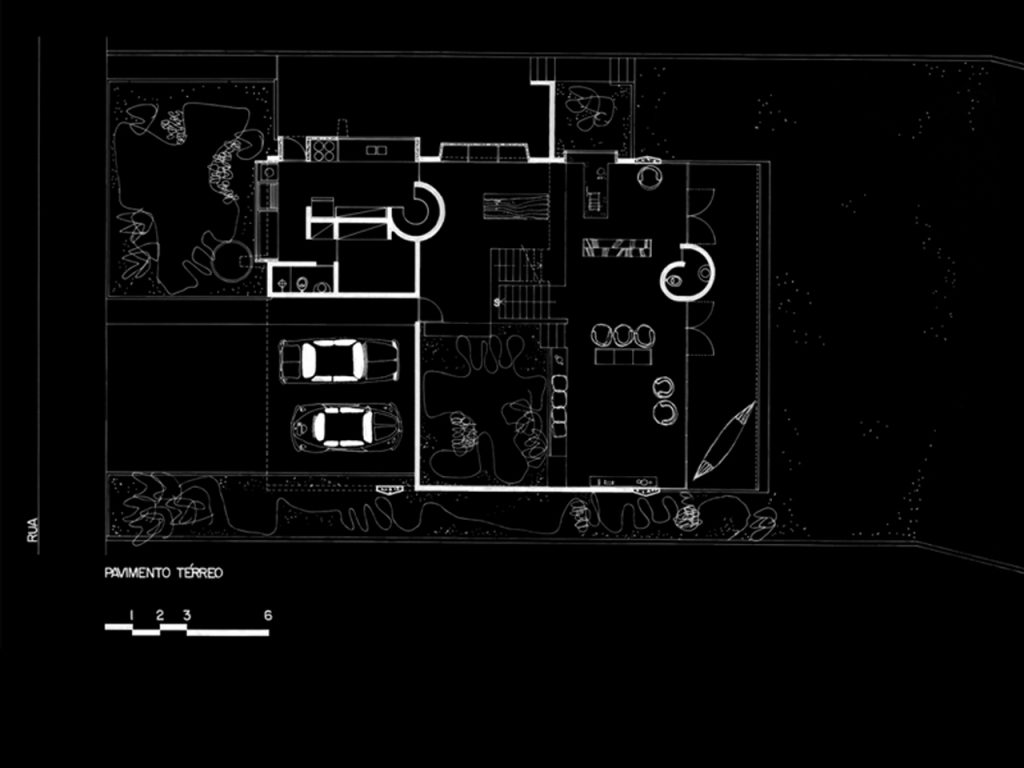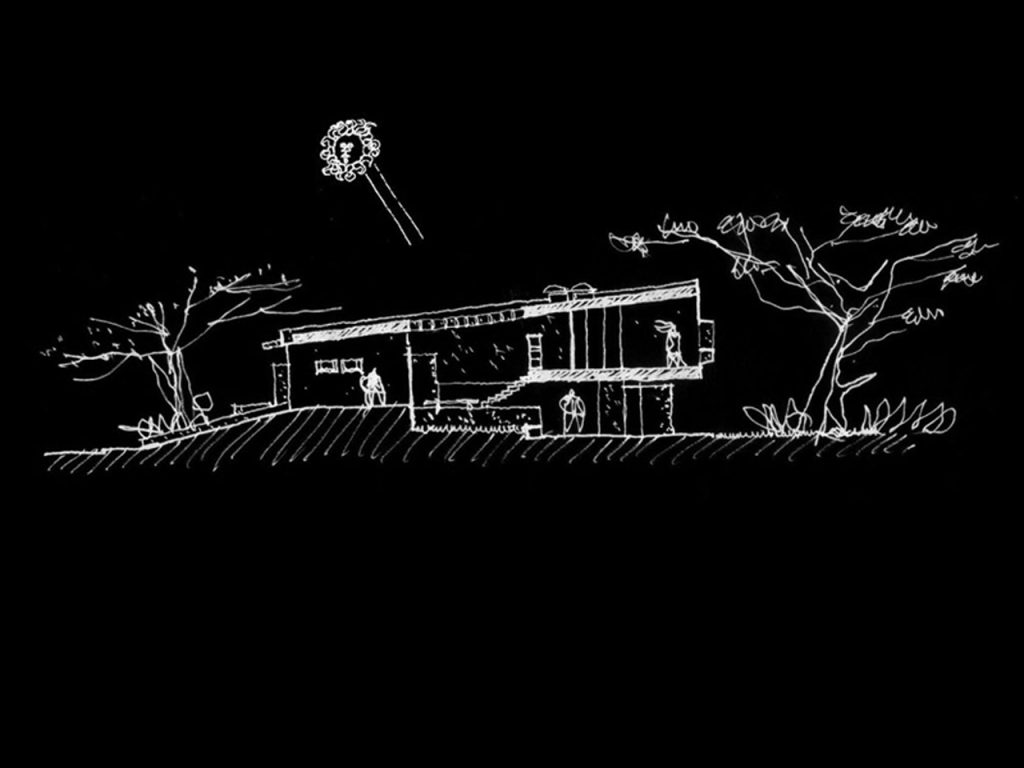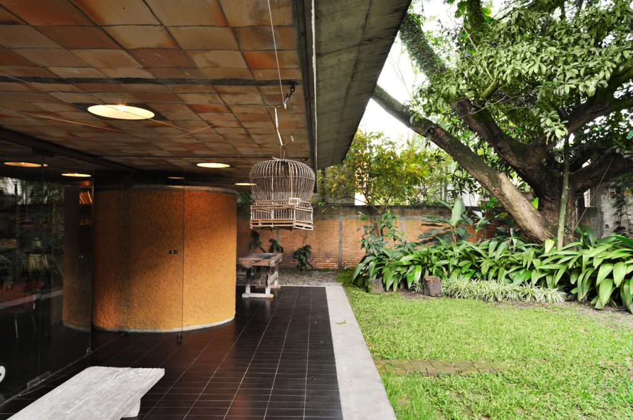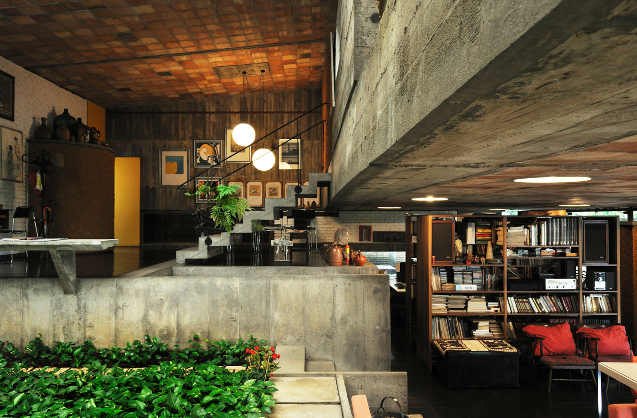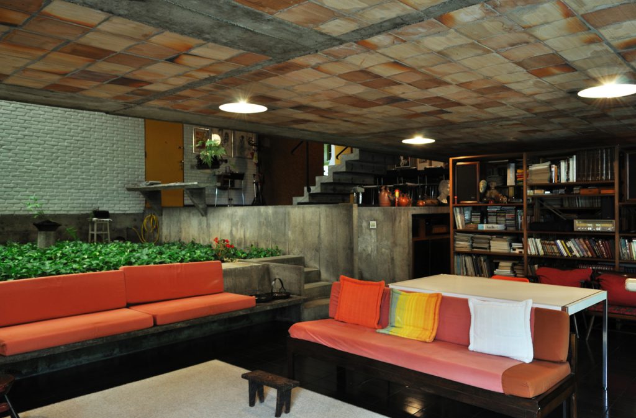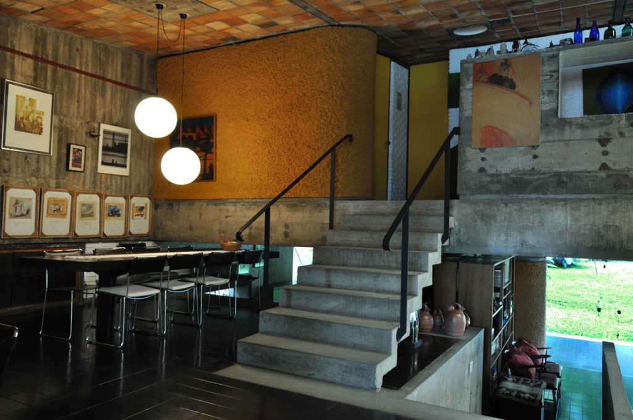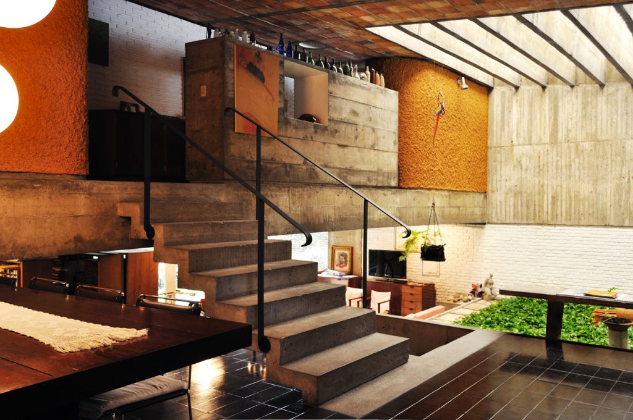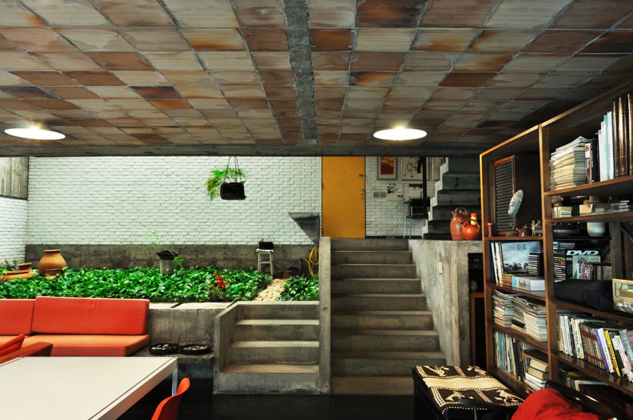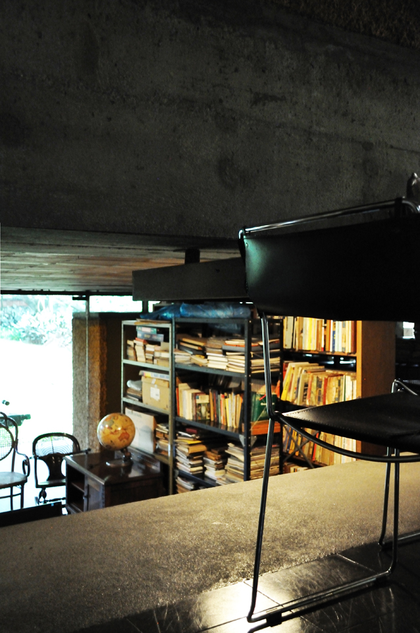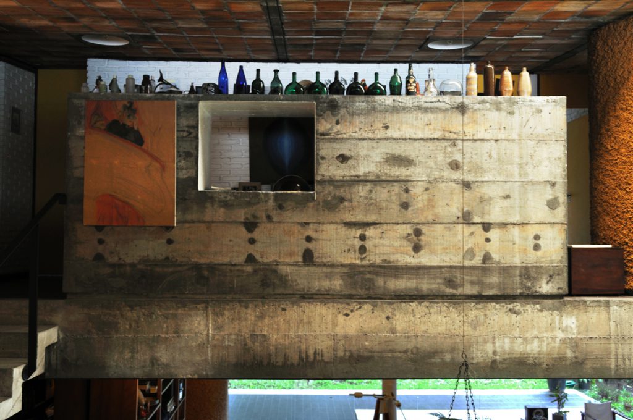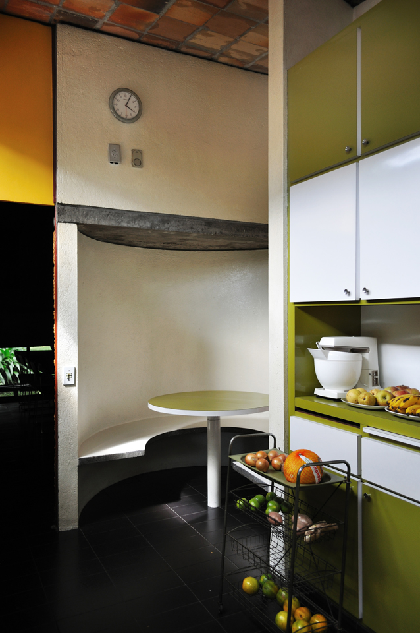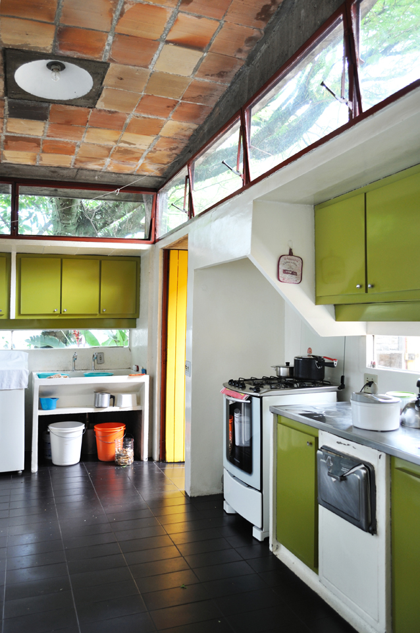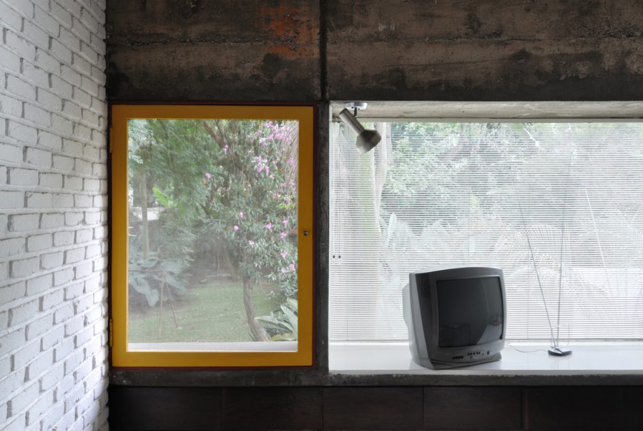The generous dimensions of the lot are incorporated over the slabs between two beam-walls, supported by only four pillars. It defines a space with intense fluidity through the bedrooms, living, dinning and indoor garden, with few partitions.
Las generosas dimensiones de la parcela son aprovechadas al elevar los planos de forjado, unidos entre sí por dos muros-viga, sobre el nivel del terreno, apoyándose sobre éste tan solo en cuatro pilares. Se define así un espacio de intensa fluidez, donde la naturaleza presente en el patio se introduce hasta habitaciones, salón o comedor, generándose muy pocas particiones.
Every image by:
Paulo Bastos Arquiteto
Cite:
“Alto de Pinheiros House”. Hidden Architecture
<http://hiddenarchitecture.blogspot.com.es>

