Being badly known, this project by Saénz de Oíza consists just of a folder with 13 hand-sketched drawings, and a cardboard model. On the folder the following inscription: “Ad-lib for a house among pines. J. Saénz de Oíza 1995 “. Oíza delivered this project to the businessman and patron Juan Huarte; A passionate conversation between the two was the trigger for the architect to start this self-commission. The project would be built next to Huarte’s house in Mallorca, which Oíza had enlarged years earlier.
Poco o nada conocido, este proyecto de Saénz de Oíza, se reduce a una carpeta con 13 dibujos a lápiz, y una maqueta de cartón pluma y cartulina. Sobre la carpeta la inscripción: “improvisación para una casa entre pinos. J. Saénz de Oíza 1995”. Oíza entregó este proyecto al empresario y mecenas Juan Huarte; una acalorada conversación entre los dos, fue el detonante para que el arquitecto comenzara este auto-encargo. El proyecto se construiría próximo a la vivienda de Huarte en Mallorca, que Oíza había ampliado años antes.
The drawings, numbered from 1 to 13, show an ellipsoidal cylindrical volume of two floors covered in white marble. The volume is practically opaque, very hermetic. The opening of holes is minimal and very carefully selected. The house is related to the sorrounding environment through the atmosphere bathed by a Mediterranean light, tinged by a pine needles screen. This light flows from overhead thanks to the variation of volumes and openings in the floors that create a kind of courtyards that help to organize the interior space.
Los dibujos, numerado del 1 al 13 presentan un volumen cilíndrico elipsoidal de dos plantas revestido de mármol blanco. El volumen es prácticamente opaco, muy hermético. La apertura de huecos es mínima y seleccionada de manera muy cuidadosa y sensible. La vivienda se relaciona con el exterior mediante la atmosfera bañada por una mediterránea luz, matizada por un tamiz de pinos. Esta luz se canaliza cenitalmente gracias a la variación de volúmenes y aperturas en los forjados que crean una suerte de patios que ayudan a ordenar el espacio interior.
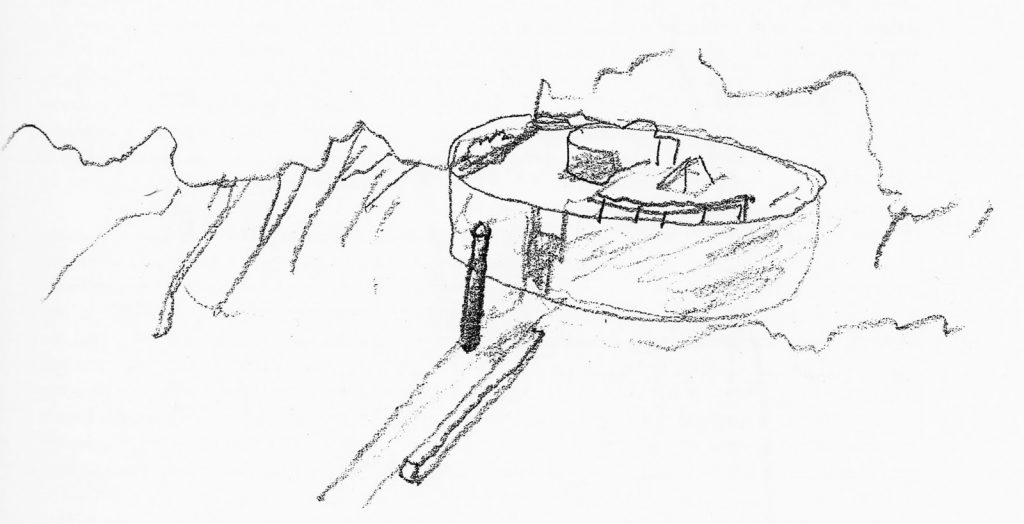
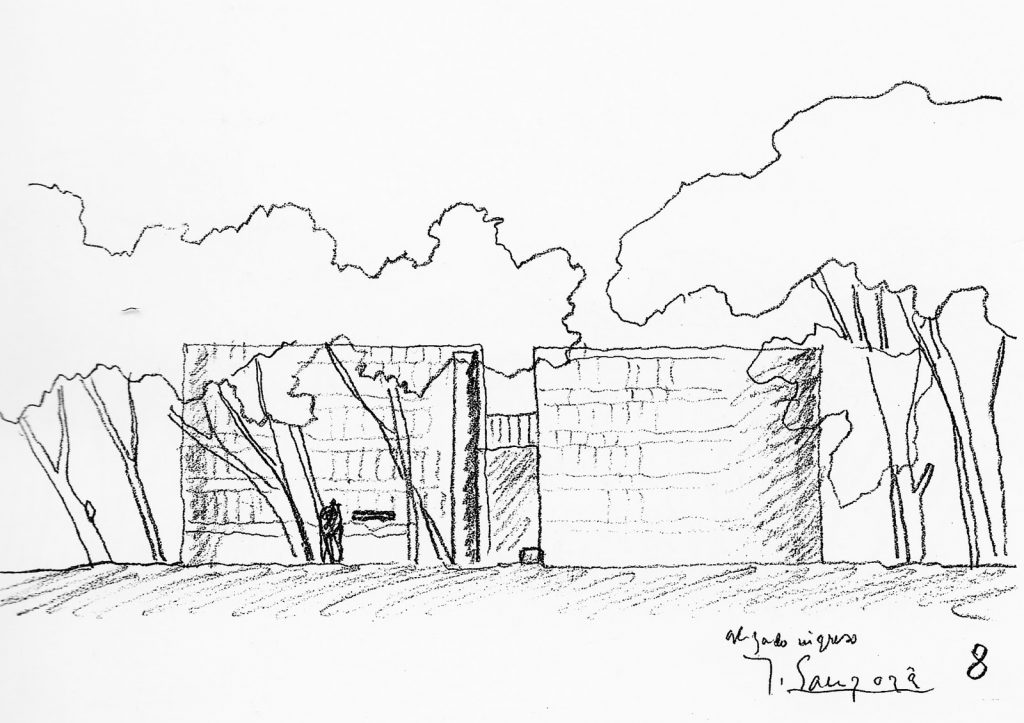
The entrance to the plot would start in the annexed plot, where Juan Huarte’s house is built. When going to the house the user would go through an oculus. Similar to those already built, by way of screens, in the garden of the Huarte house. Followed by this symbolic door, a front path is traced through the axis of symmetry of the house. Beside this route we have a low wall, as a seat; and guarding the entrance door, a symbolic cylinder, seems to announce the beginning of a very different inner world.
La entrada a la finca comenzaría en la parcela anexa, en la que se levanta la vivienda de Juan Huarte. Al dirigirse a la vivienda el usuario atravesaría un óculo. Similar a los que habitan, a modo de separaciones, en le jardín de la casa Huarte. Seguido de esta simbólica puerta, un camino frontal se dirige a través del eje de simetría de la vivienda. Franqueando este recorrido tenemos un murete bajo, a modo de asiento; y custodiando lo puerta de entrada, un simbólico cilindro, parece anunciarnos el comienzo de un mundo interior muy diferente.
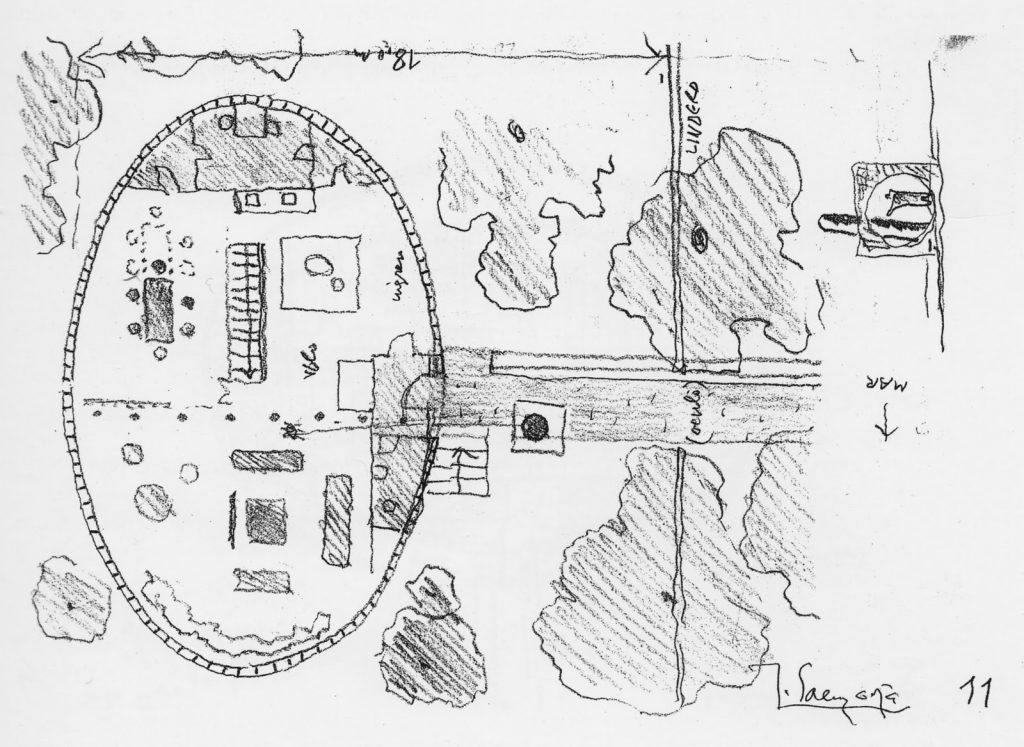
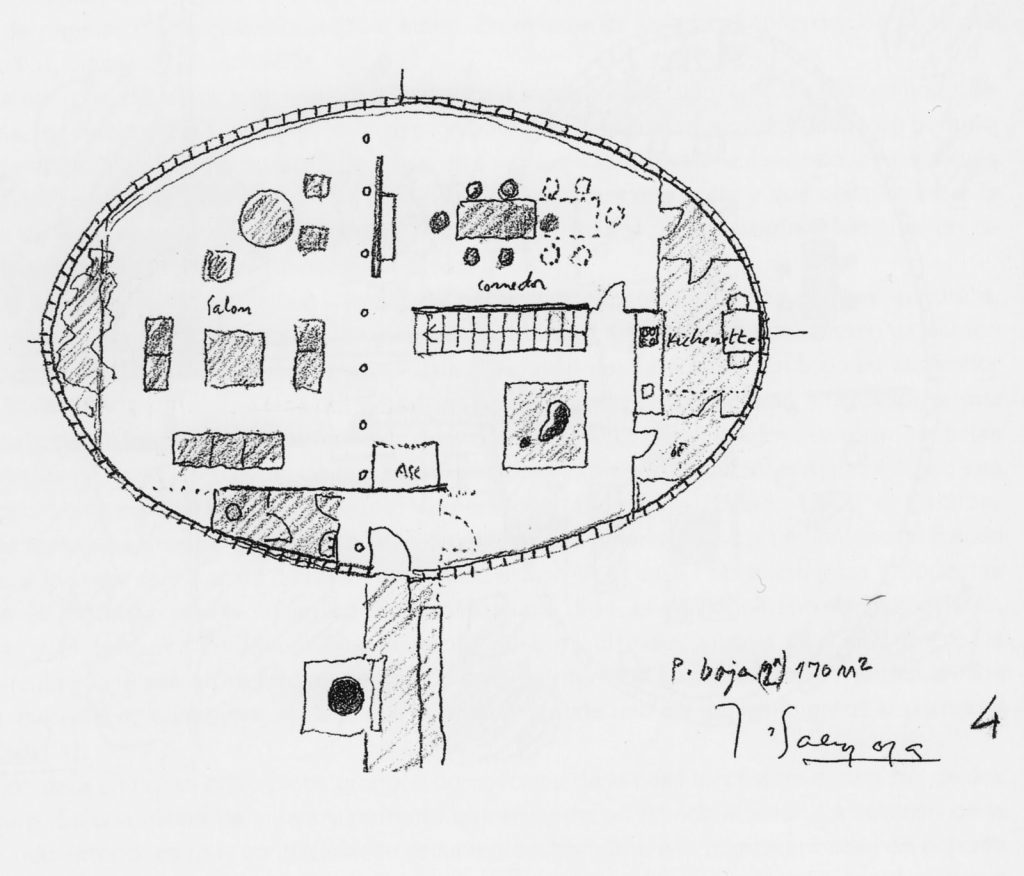
A Mies-like interior freedom enclosed in a hermetic pure form. This is the interior landscape in which domestic life would develop. Its relationship with the outside world is the contrast between the freedom of the natural landscape and the introversion of the domestic realm. By mmpowering in this way the importance of light, as a space constructing element.
Una miesiana libertad interior encerrada en una hermética forma pura, es el paisaje interior en el que se desarrollaría la vida doméstica. Su relación con el exterior es el contraste entre la libertad del paisaje natural y la introversión del paisaje doméstico. Potenciando de esta manera la importancia de la luz, como elemento constructivo del espacio.
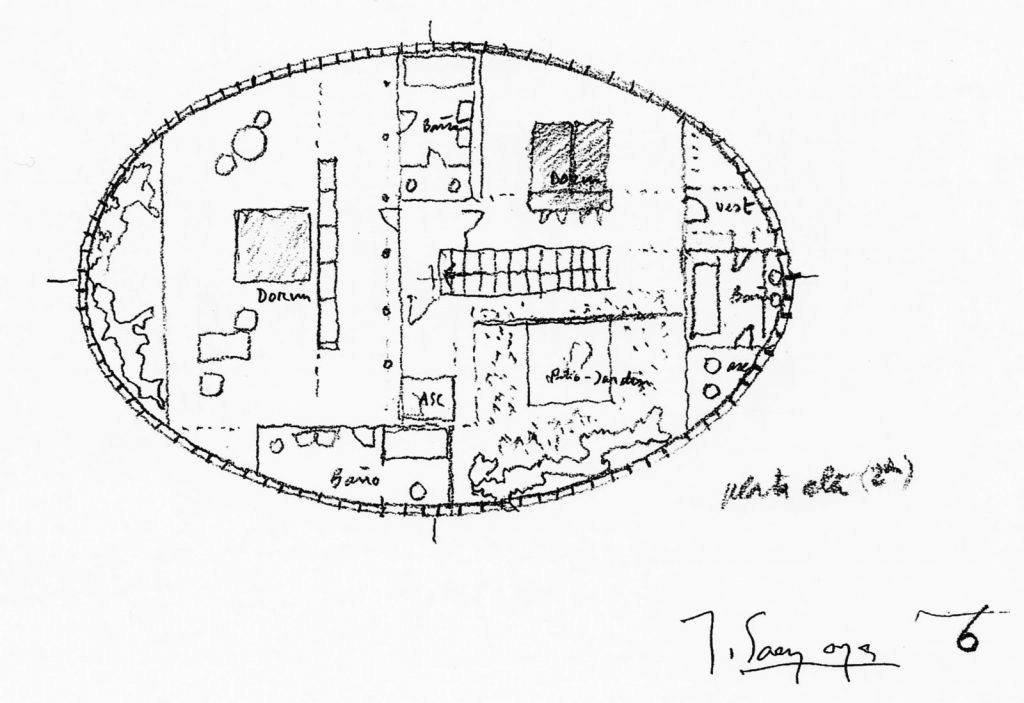

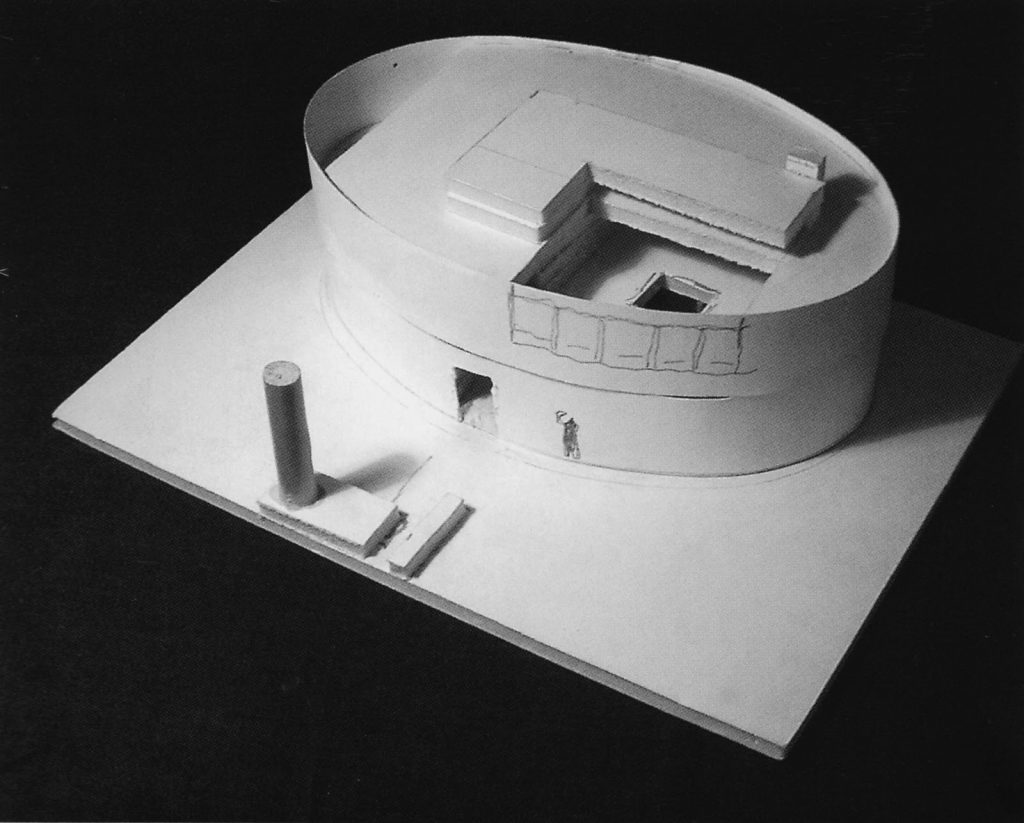
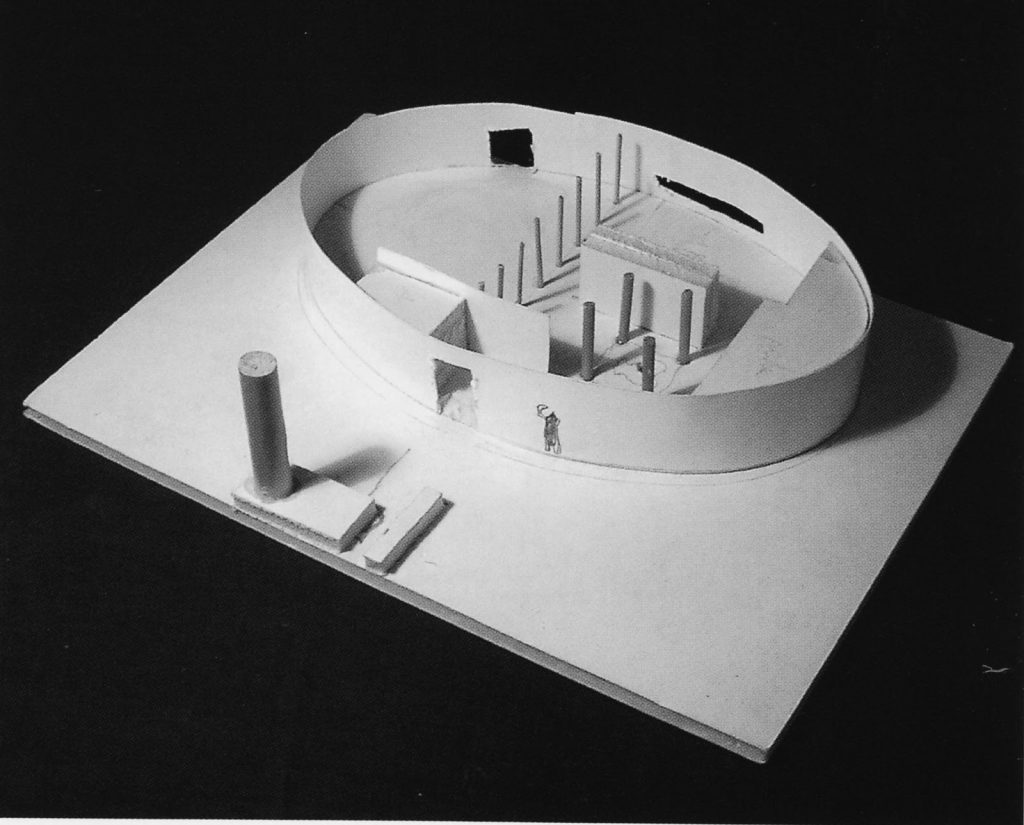
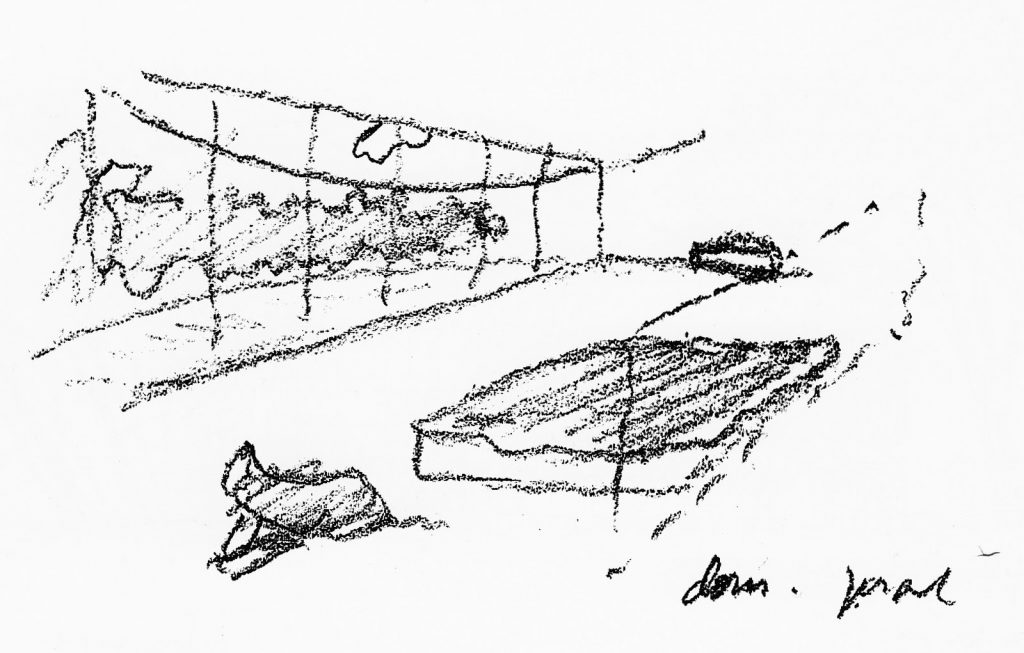
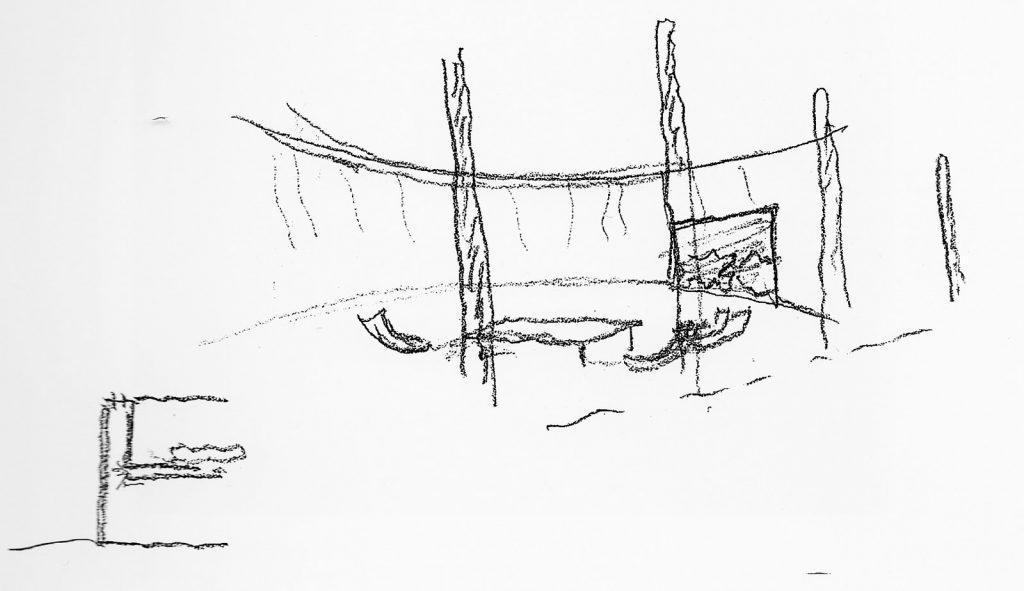
Via:
