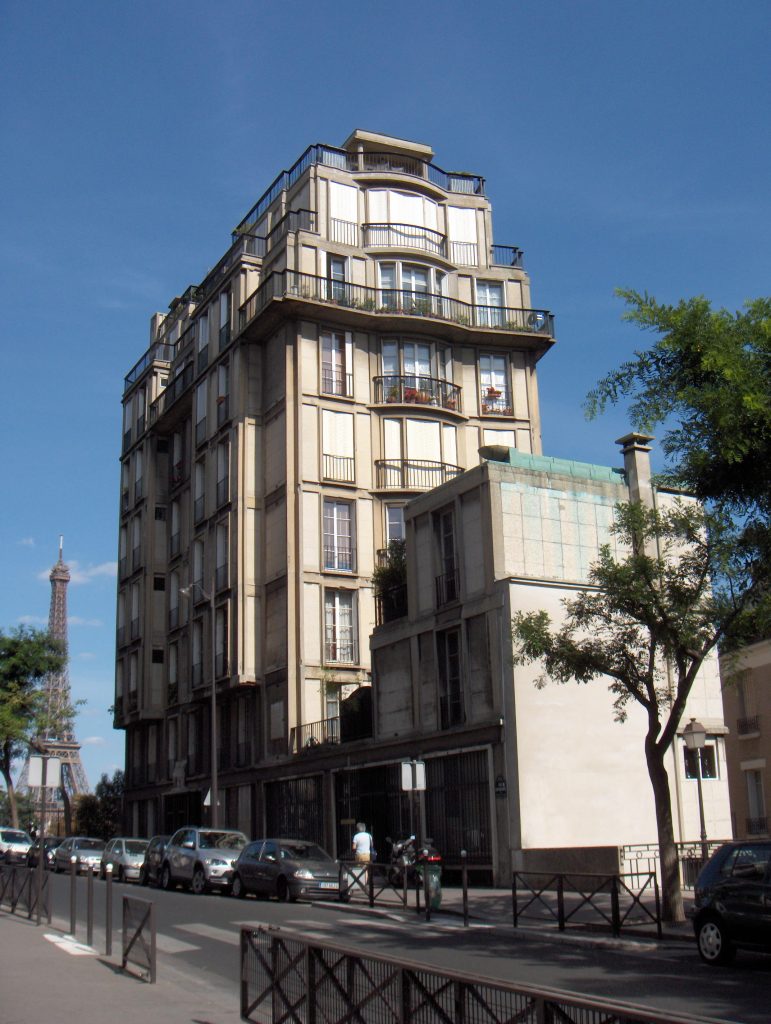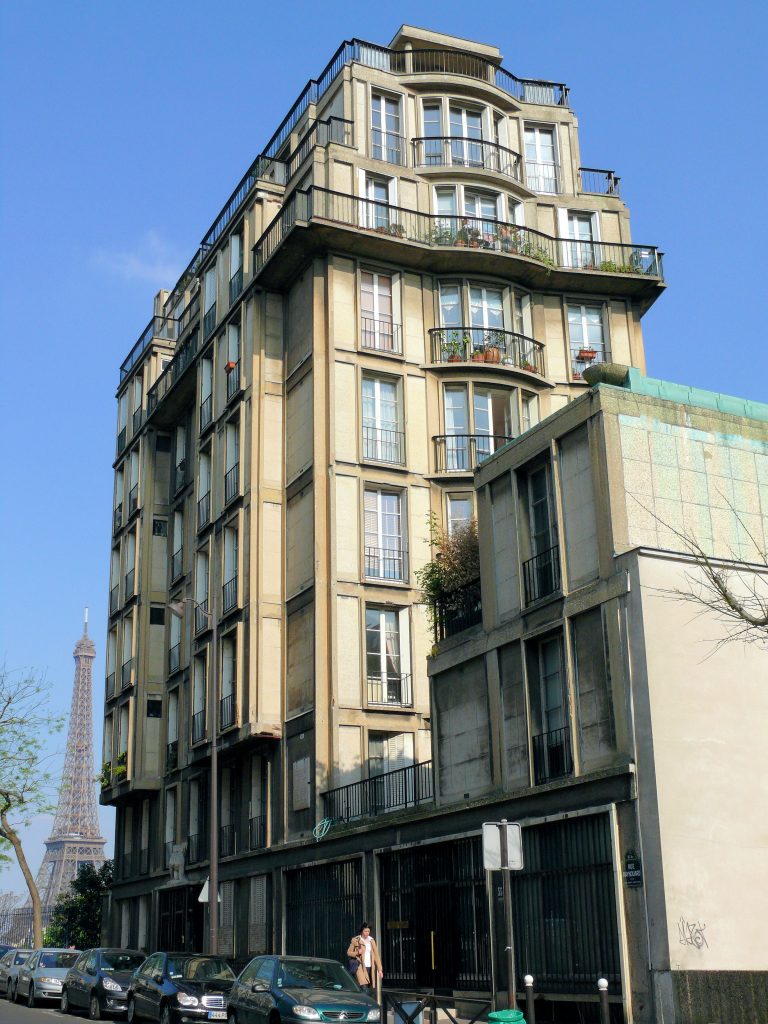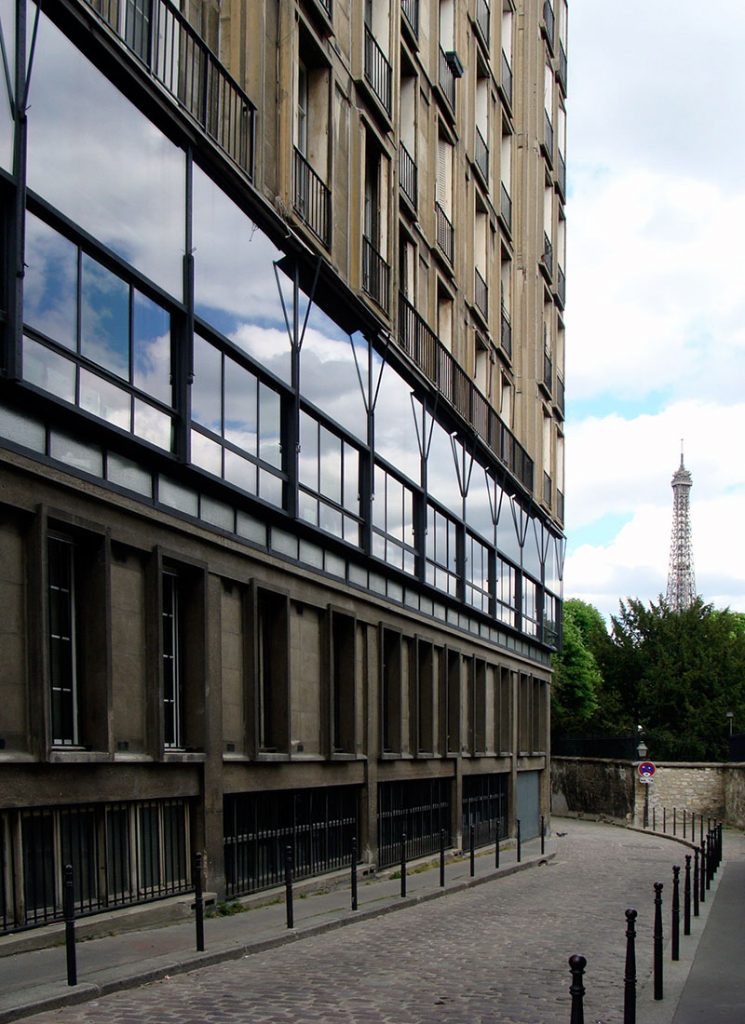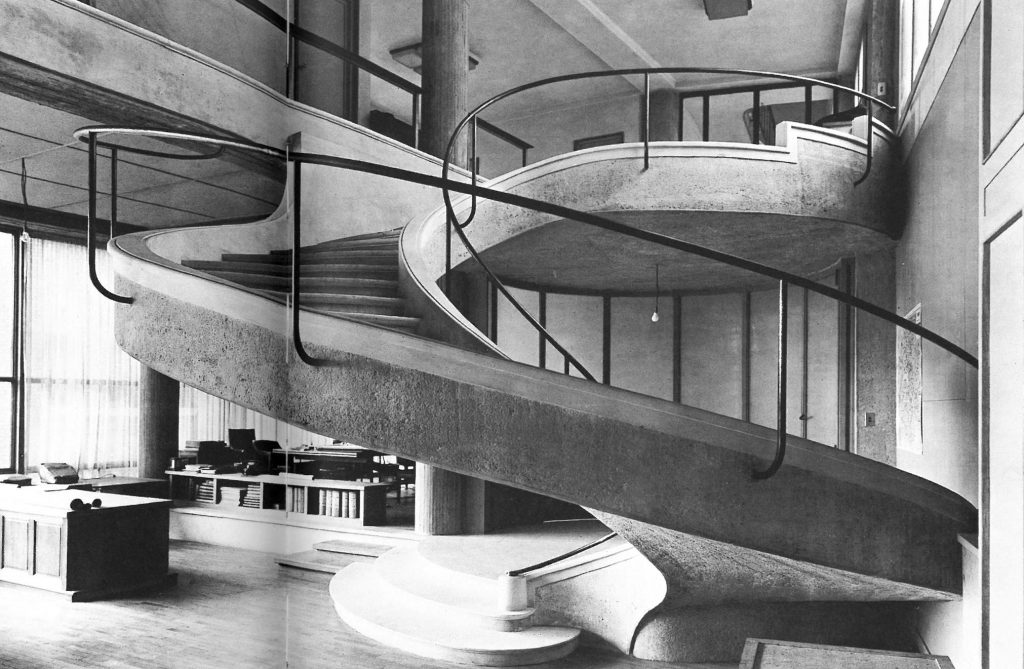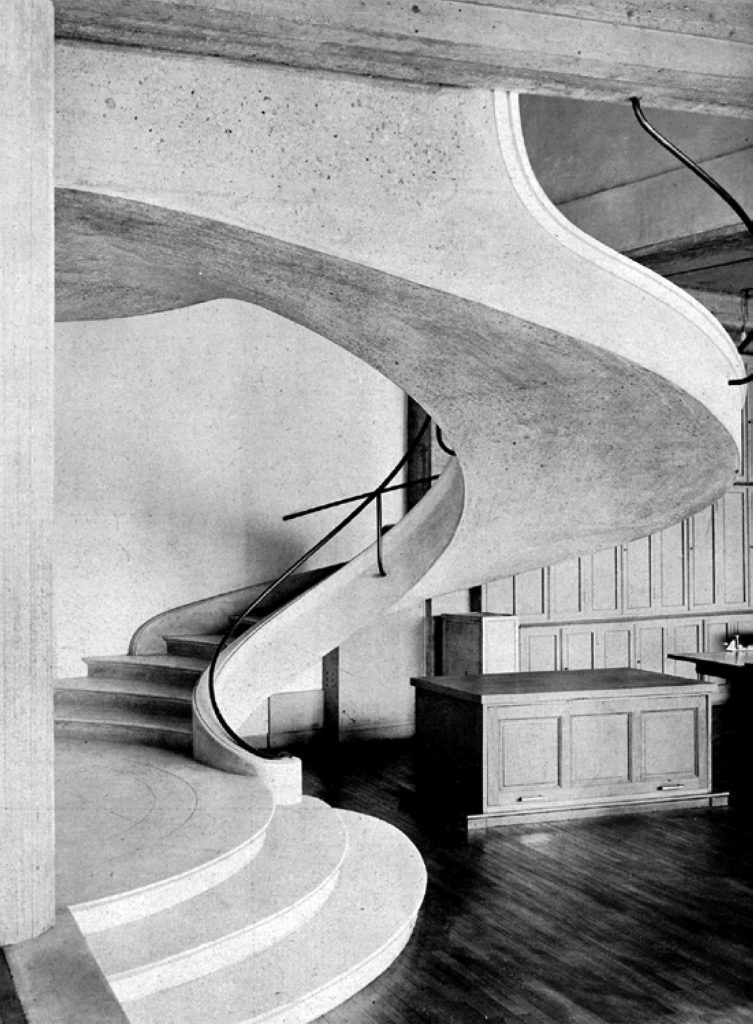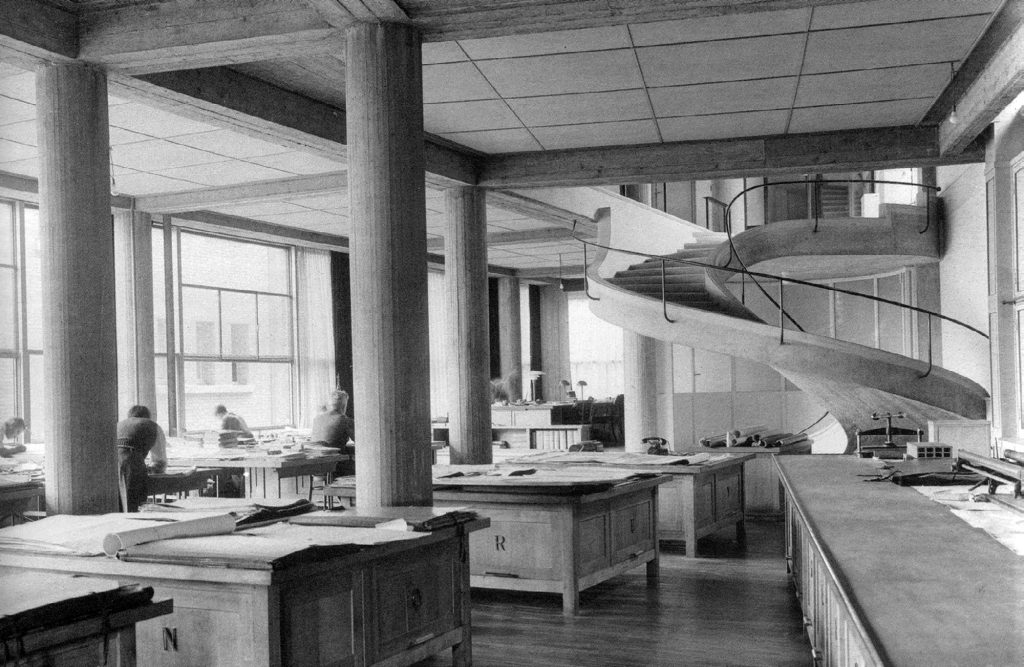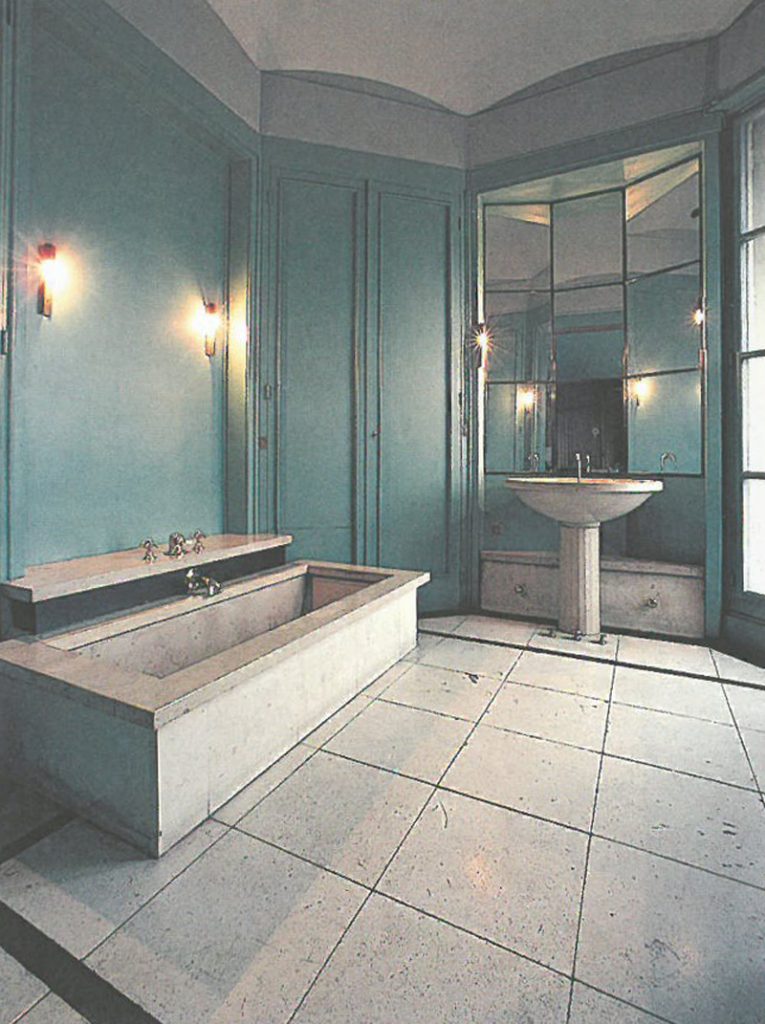The apartment house at rue Raymound 31 in Paris that Perret designed and built during the years 1929-1932 is the singular work in which the imposrtance of the vertical window is categorically asserted. The fundamentally humanistic character of Perret’s architecture is perhaps most subtly expressed in his collective residential buildings, where his antropomorphic focus is directly translated into harmoniously proportionate volumes, and expressed on the facade. It was designed to provide living space to the utmost clarity, while allowing for the luxury of providing elegant guest reception spaces. Perret emphasizes the role of classical fenestration in this work, carefully developing its rhythmic potential using an accentuated projection of the framing. At the same time the interior spaces were developed according to strict symmetry, resulting in rather cerebral, measured spaces. Perret himself occupied the penthouse apartment on the seventh floor, which exemplifies his ideal conception of living space.
El edificio de apartamentos en la rue Raymound 31 en París, que Perret diseñó y construyó entre los años 1929-1932, es el trabajo singular en el que se afirma categóricamente la importancia de la ventana vertical. El carácter fundamentalmente humanista de la arquitectura de Perret se expresa más sutilmente en sus edificios residenciales colectivos, donde su enfoque antropomórfico se traduce directamente en volúmenes proporcionalmente armoniosos y se expresa en la fachada. Fue diseñado para brindar un espacio vital con la máxima claridad, a la vez que permite el lujo de proporcionar espacios elegantes para la recepción de los huéspedes. Perret enfatiza el papel de la fenestración clásica en este trabajo, desarrollando cuidadosamente su potencial rítmico usando una proyección acentuada de los marcos de los huecos. Al mismo tiempo, los espacios interiores se desarrollaron de acuerdo con una simetría estricta, dando como resultado espacios medidos más bien racionales. El mismo Perret ocupó el apartamento del ático en el séptimo piso, que ejemplifica su concepción ideal del espacio vital.
Text by Karla Britton
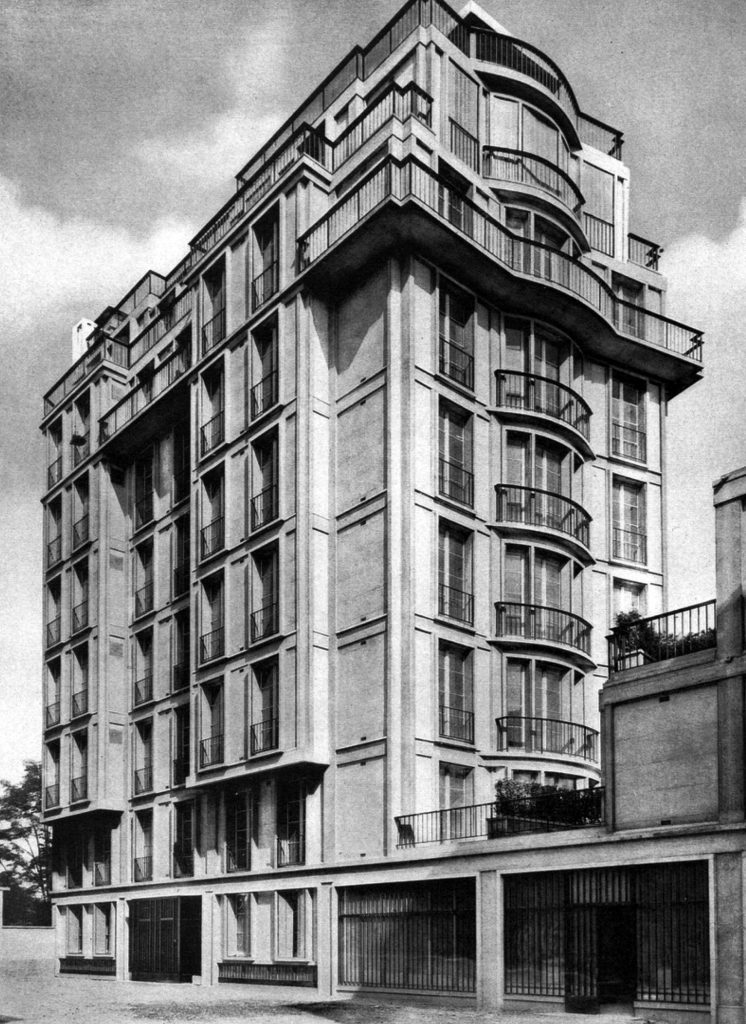
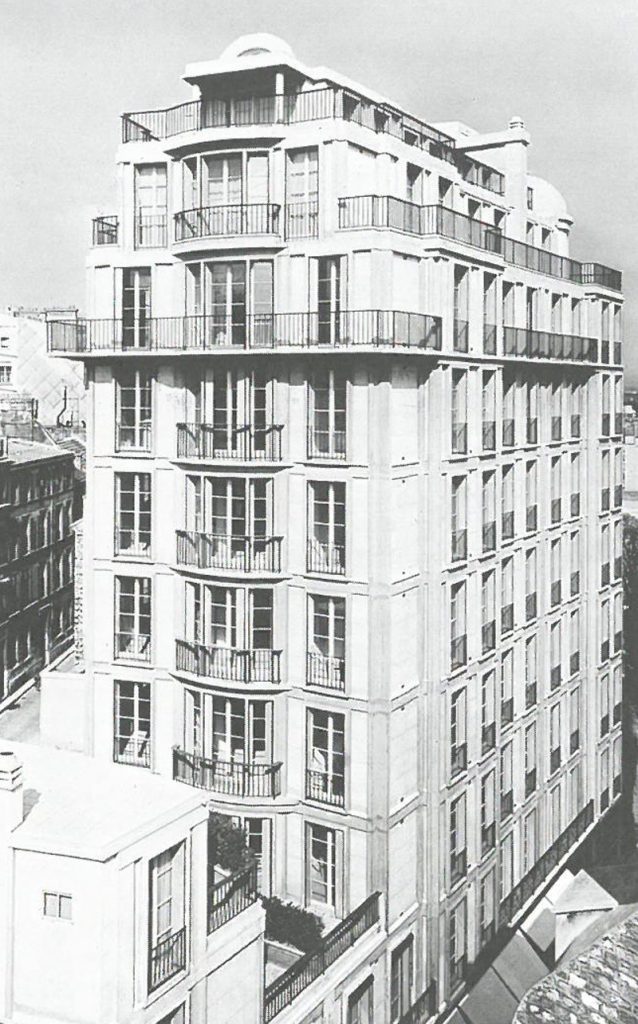
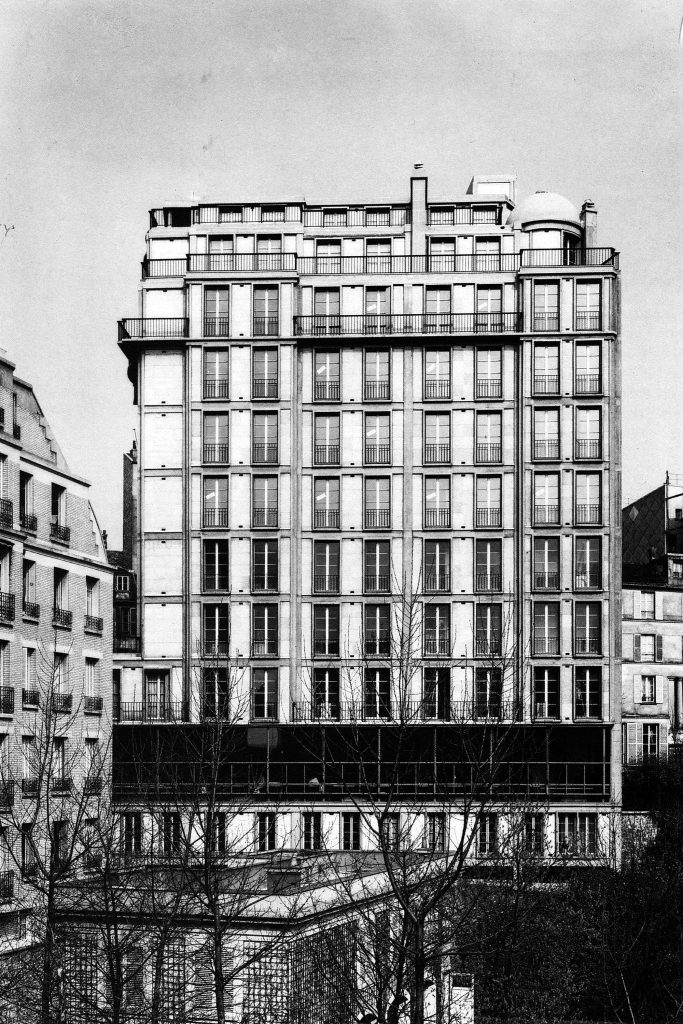
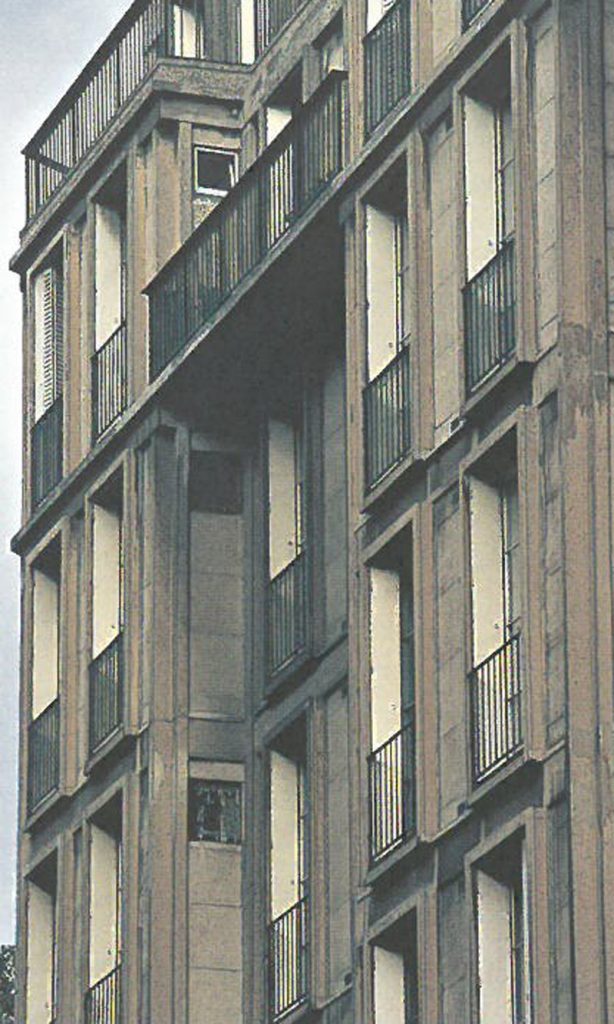



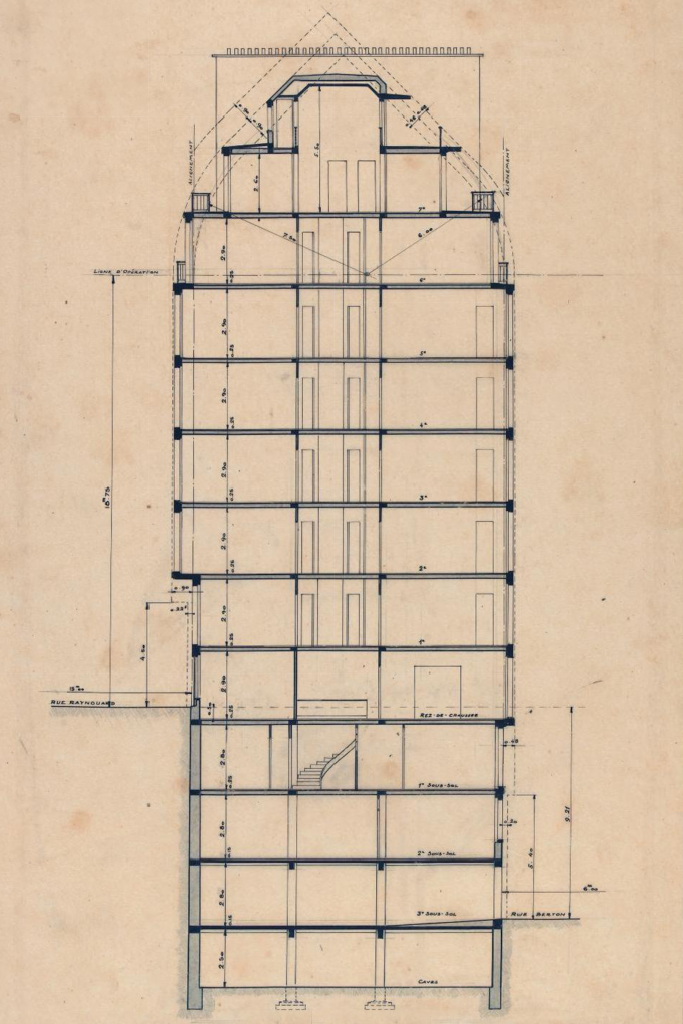

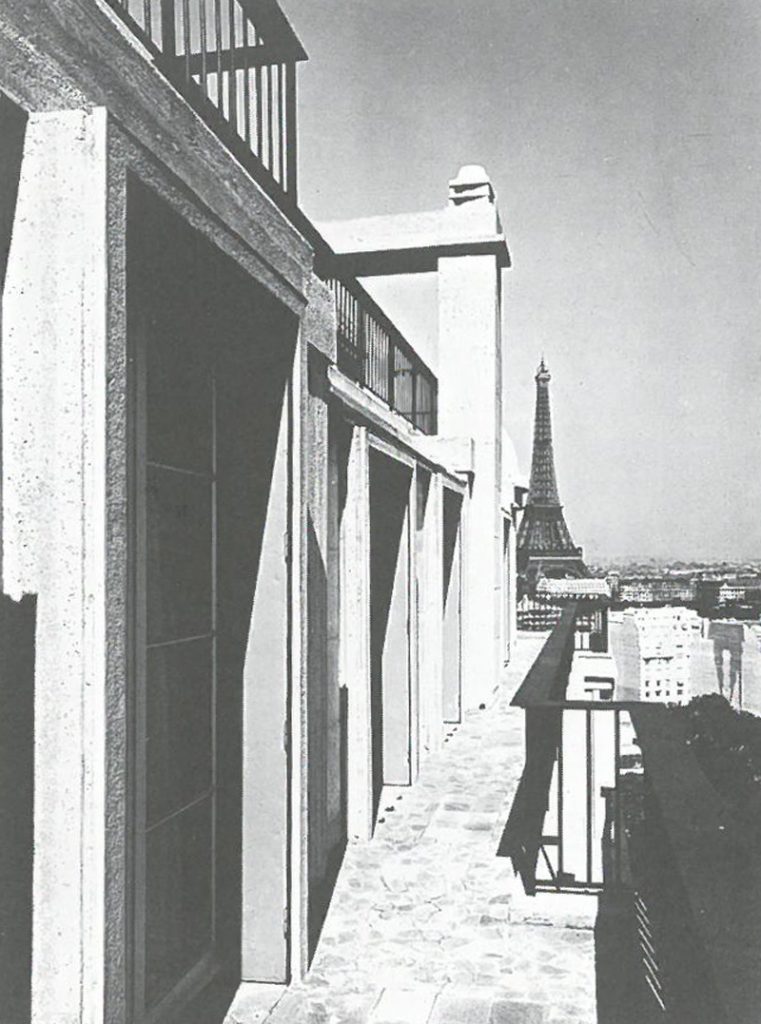
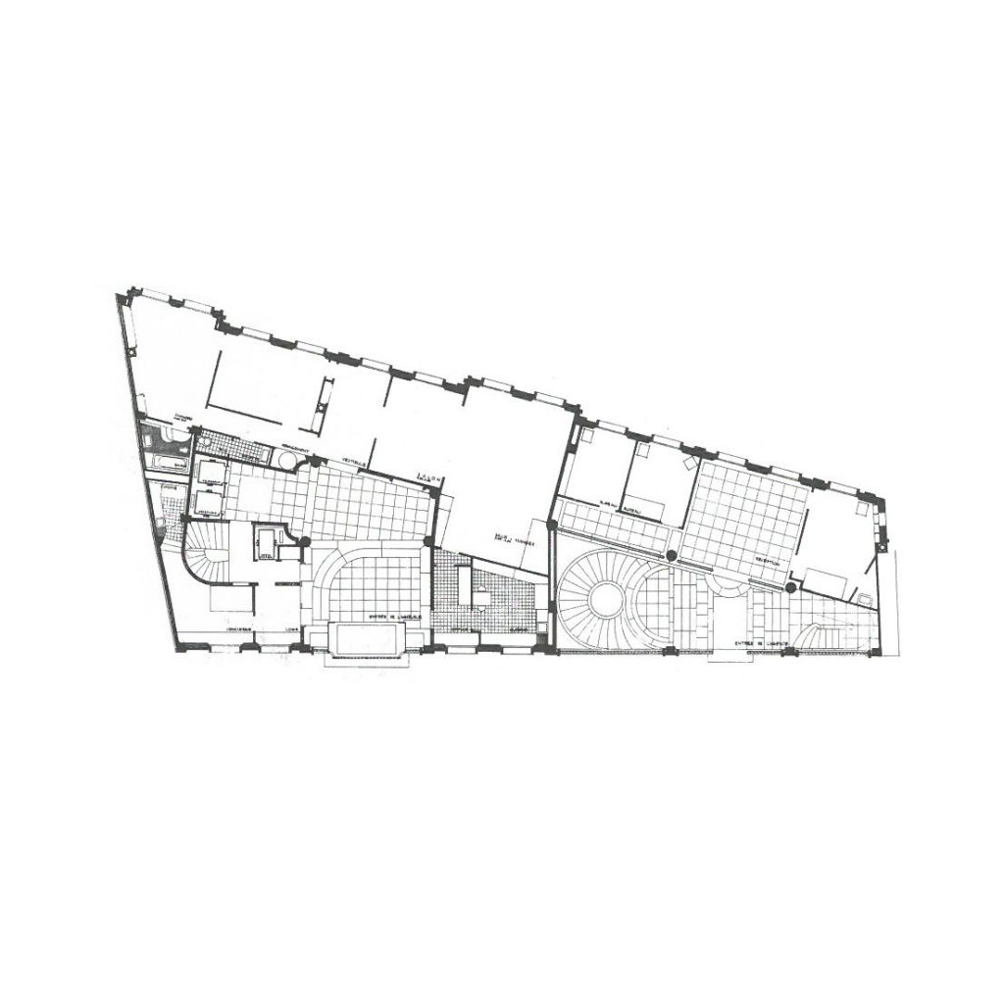
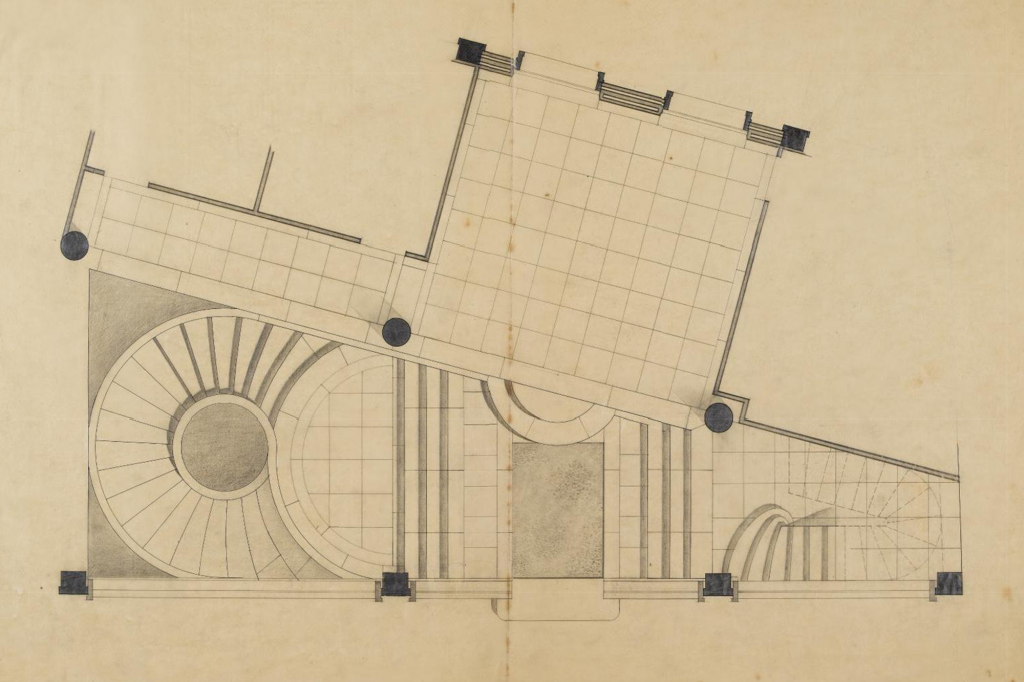

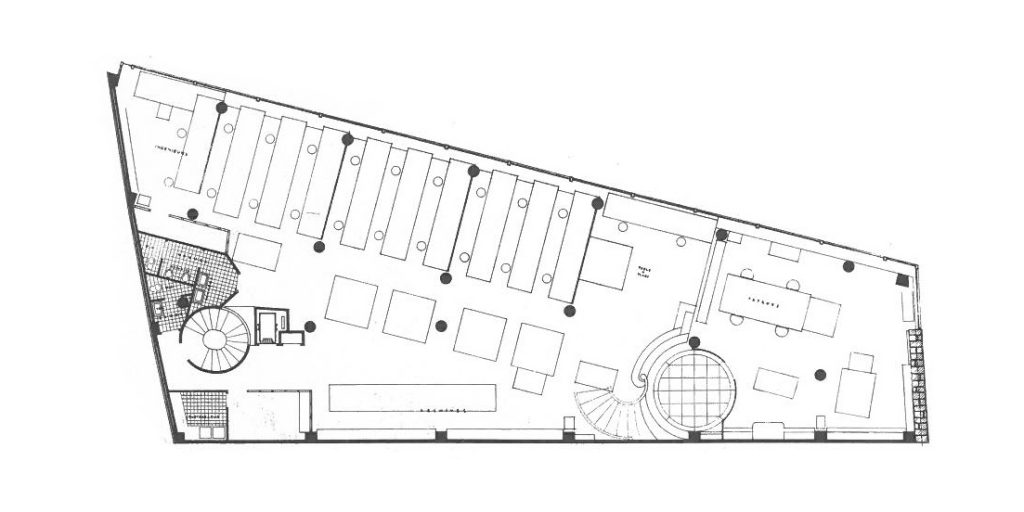
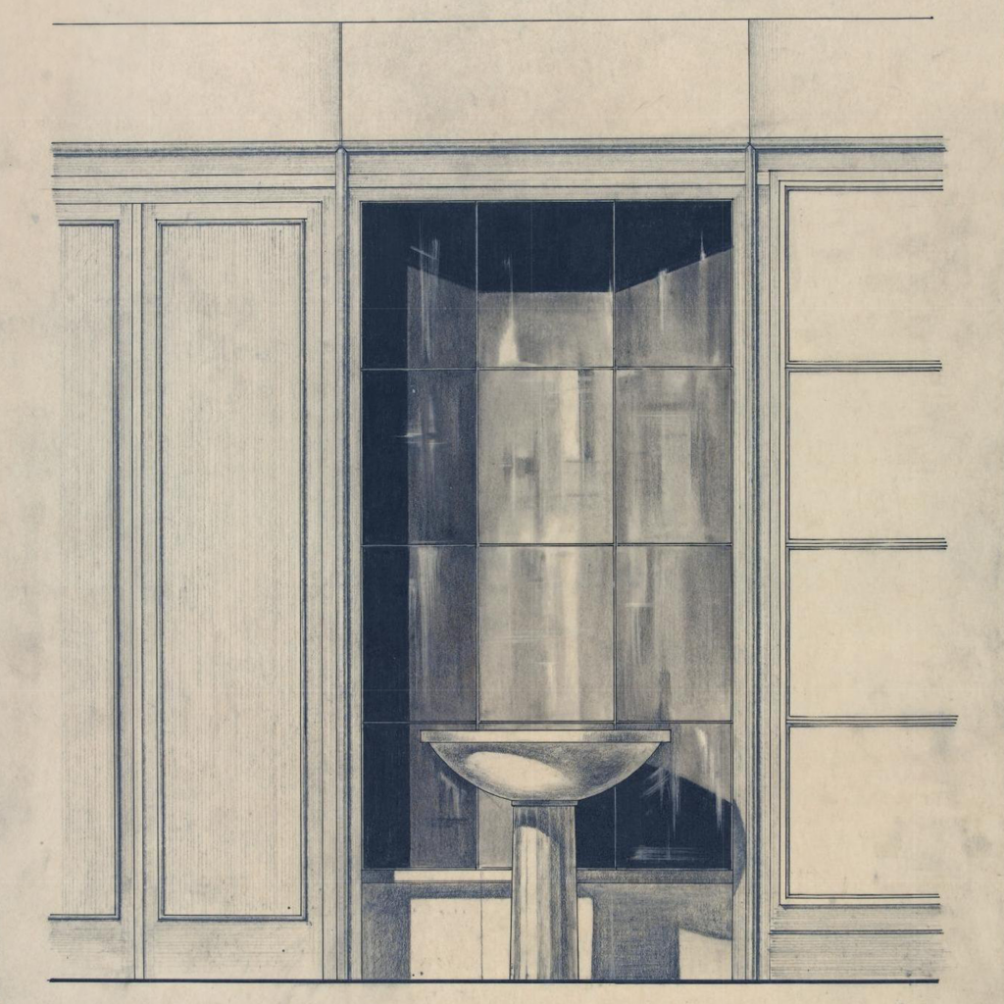
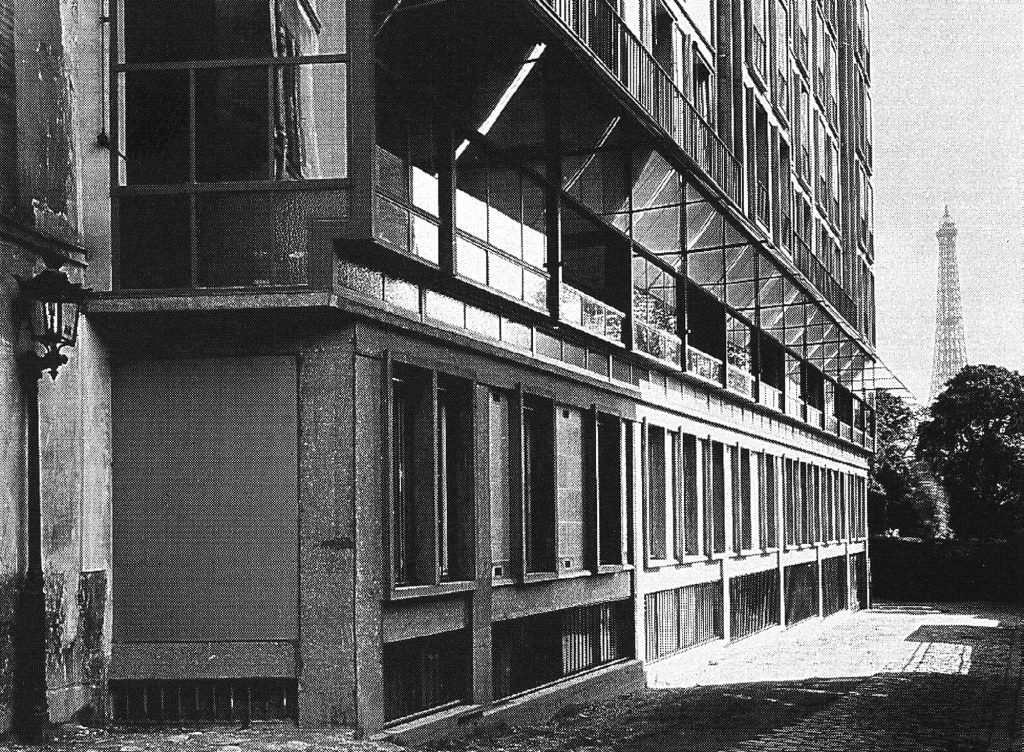
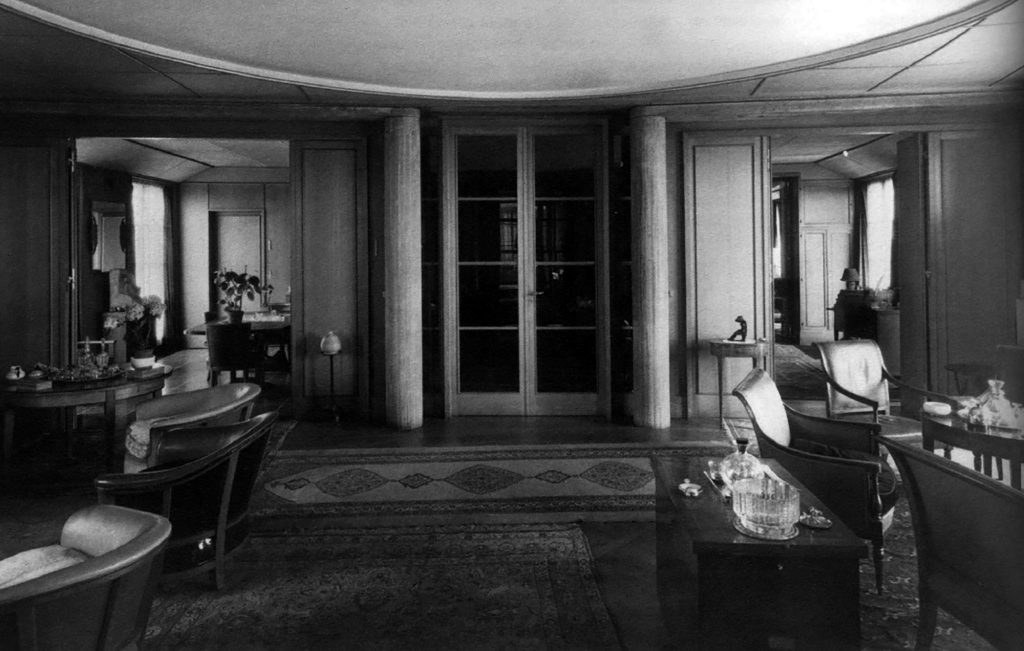
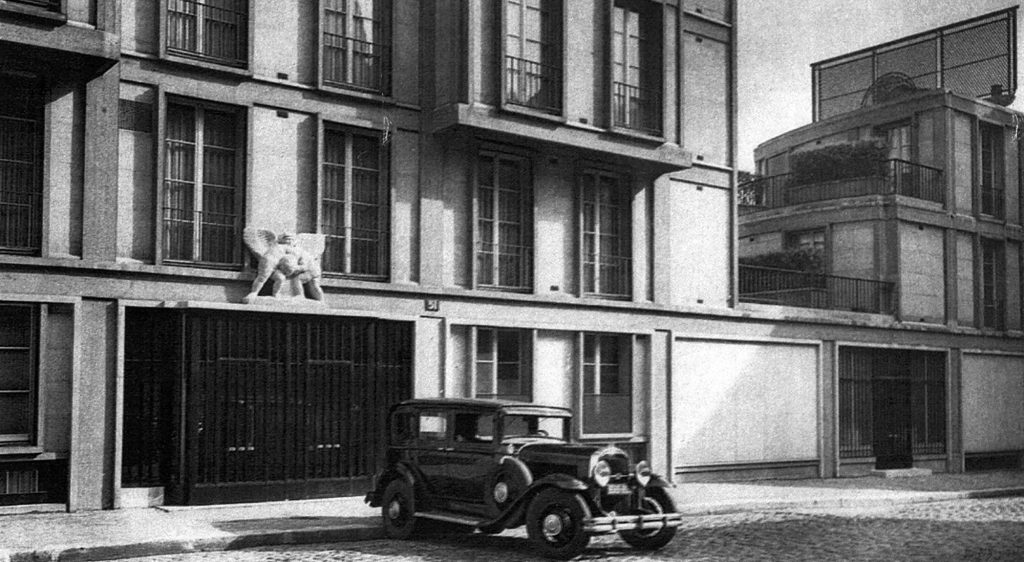
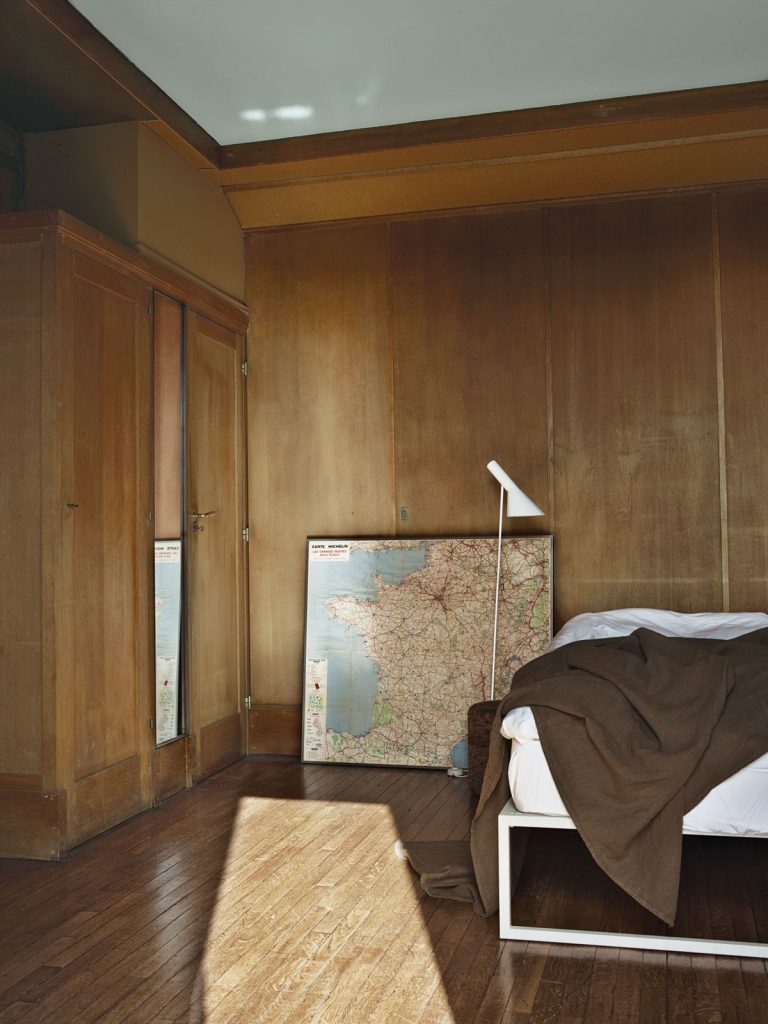
Image by Hotze Eisma 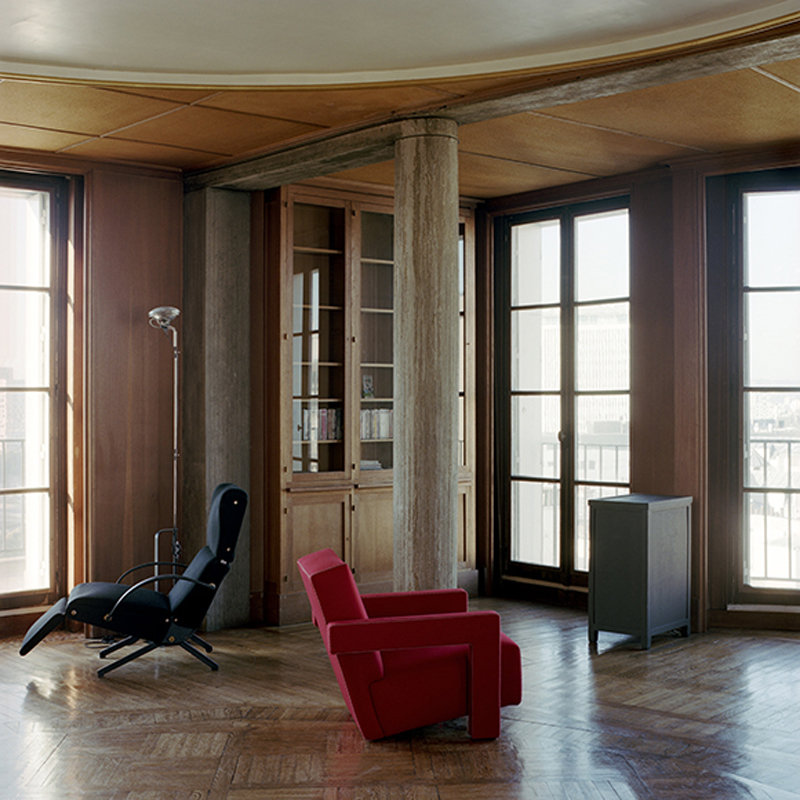
Image by Kim Zwarts 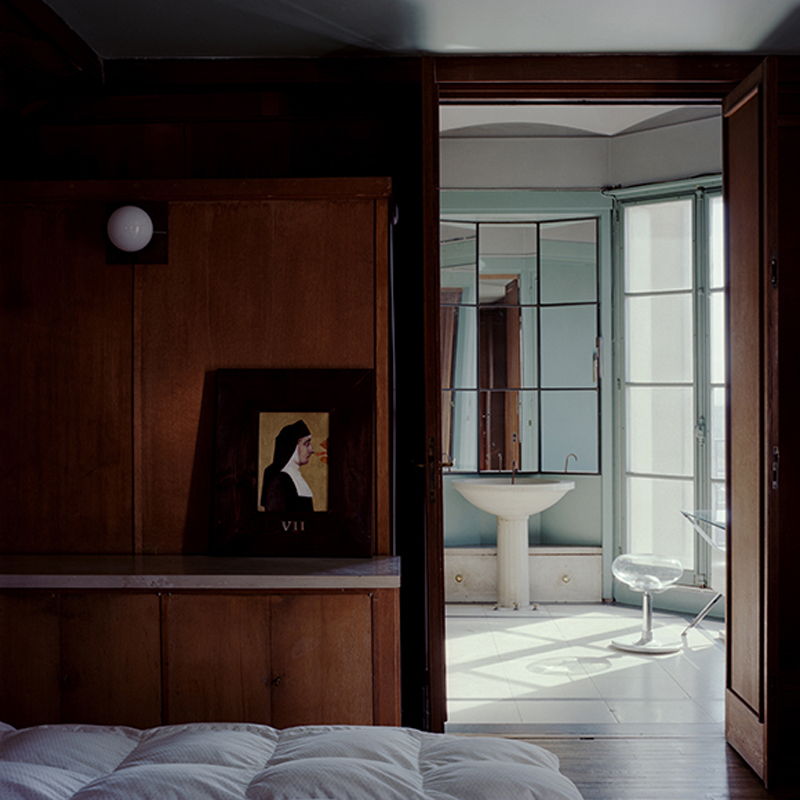
Image by Kim Zwarts 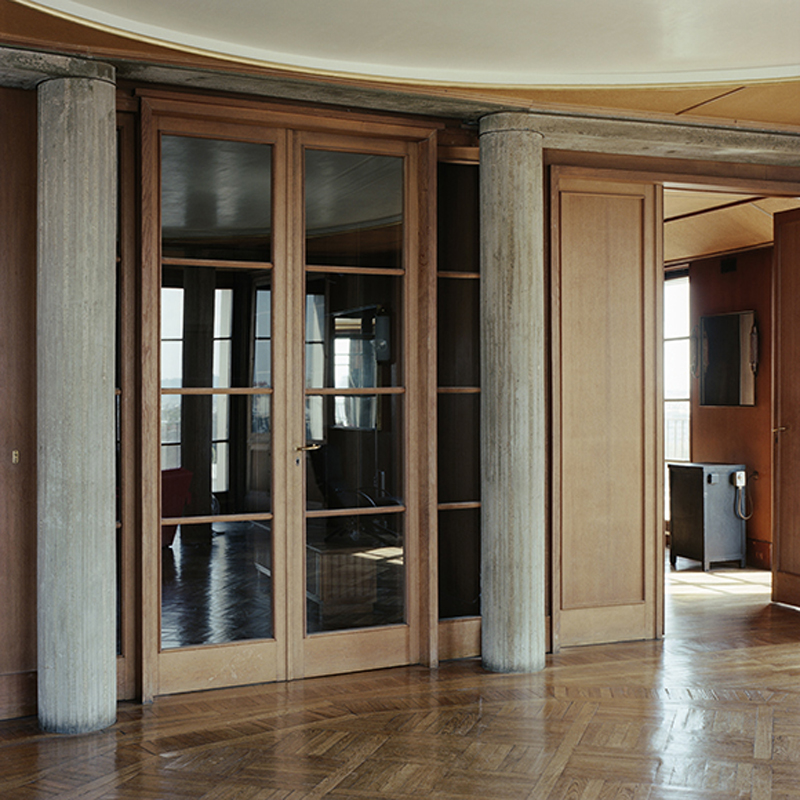
Image by Kim Zwarts 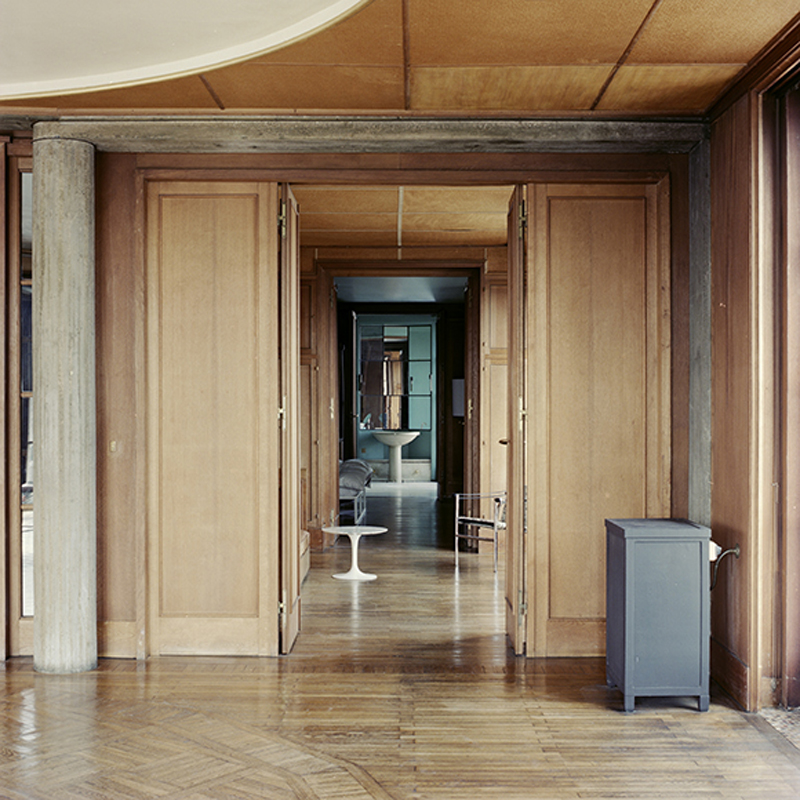
Image by Kim Zwarts 
Image by Kim Zwarts
VIA:
Atlas of Places
Auguste Perret, Phaidon. 2013

