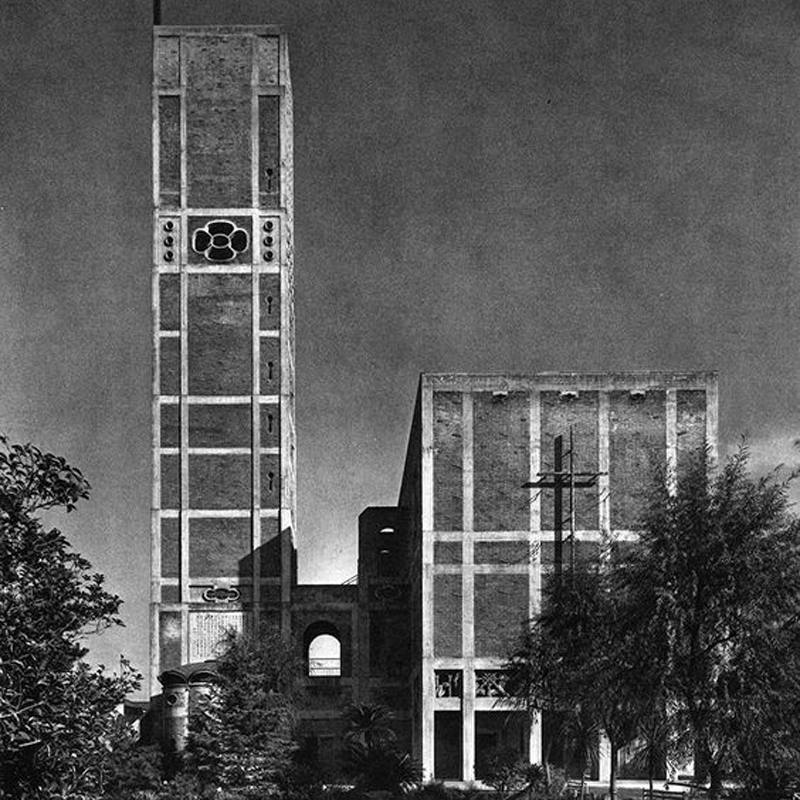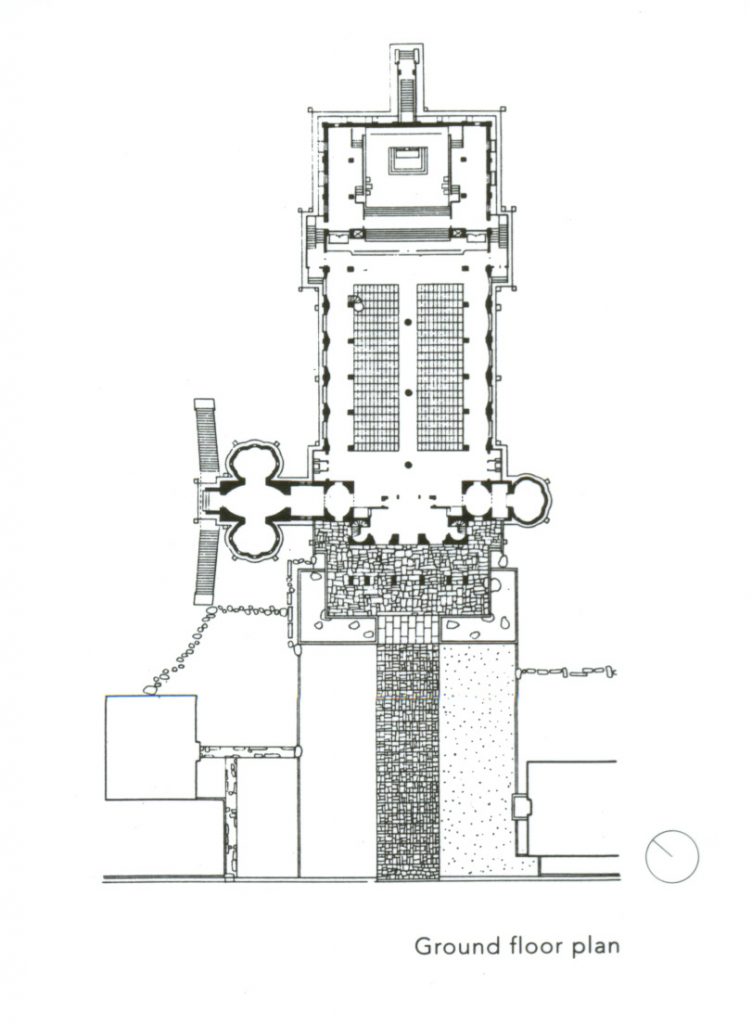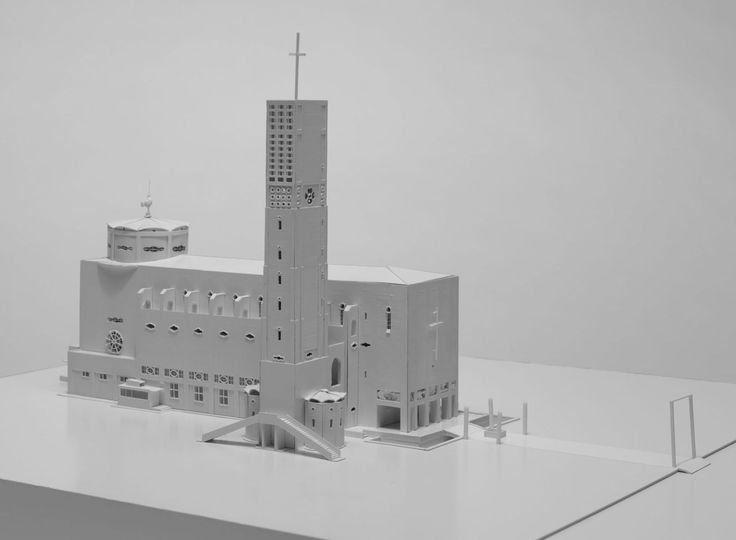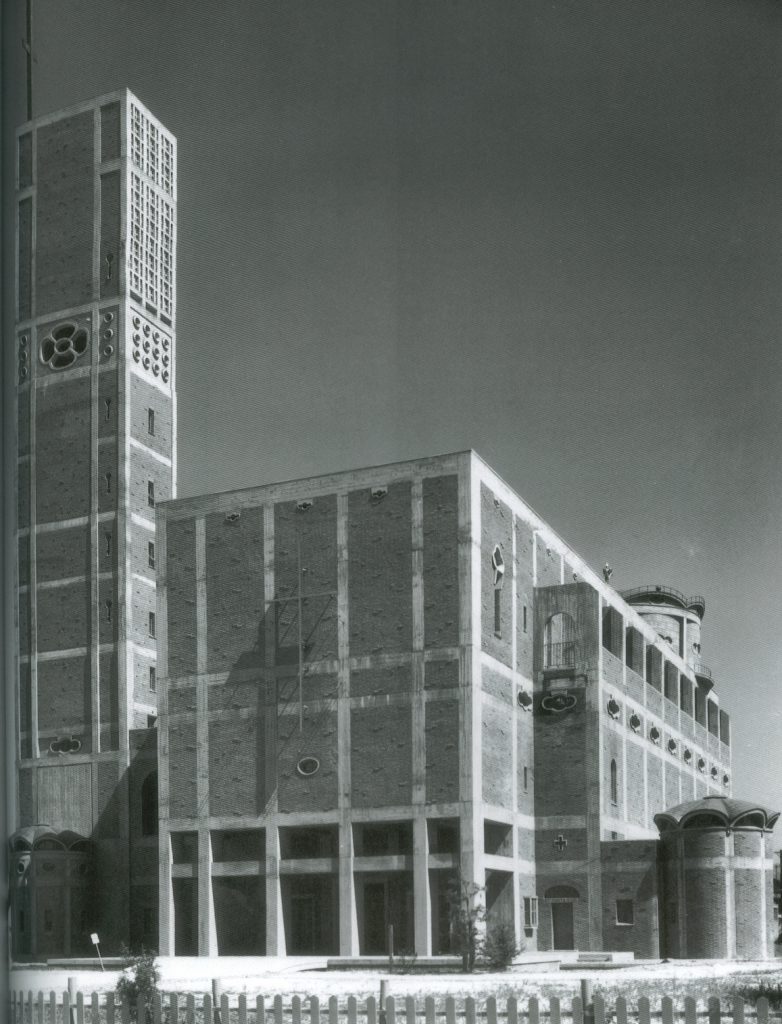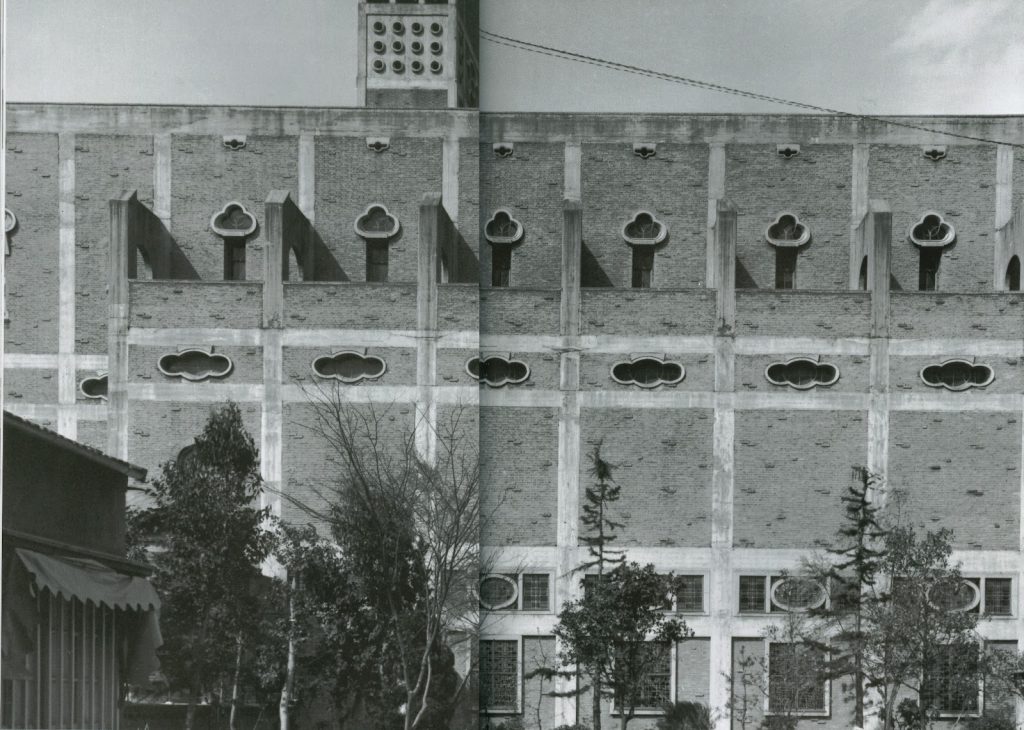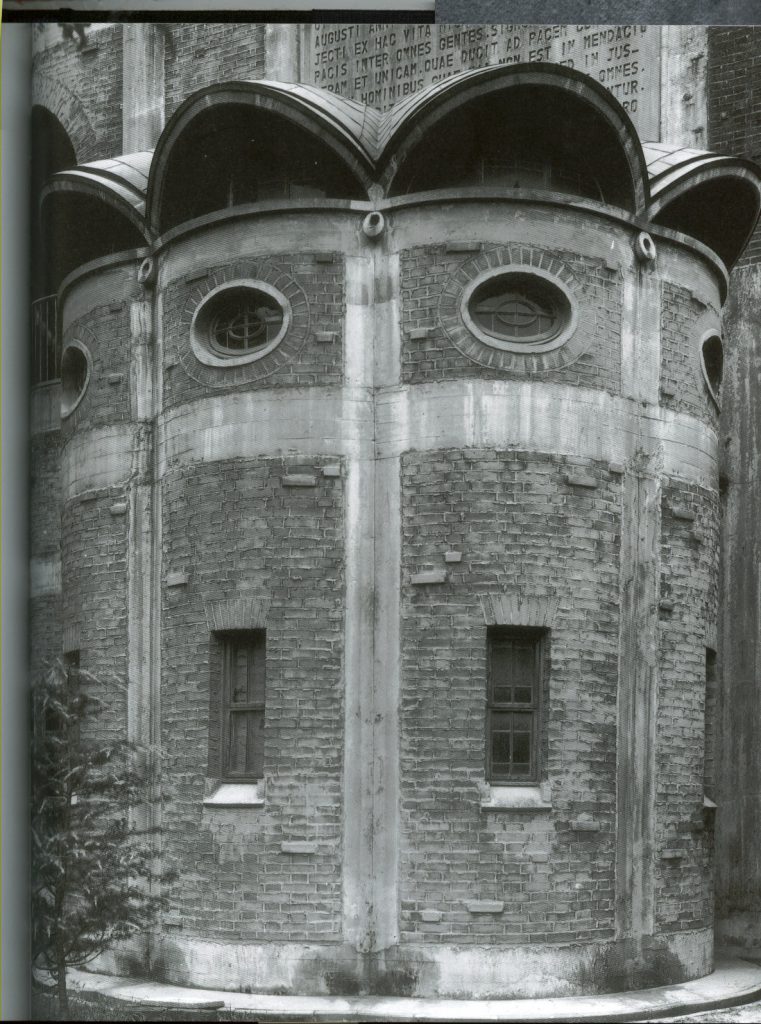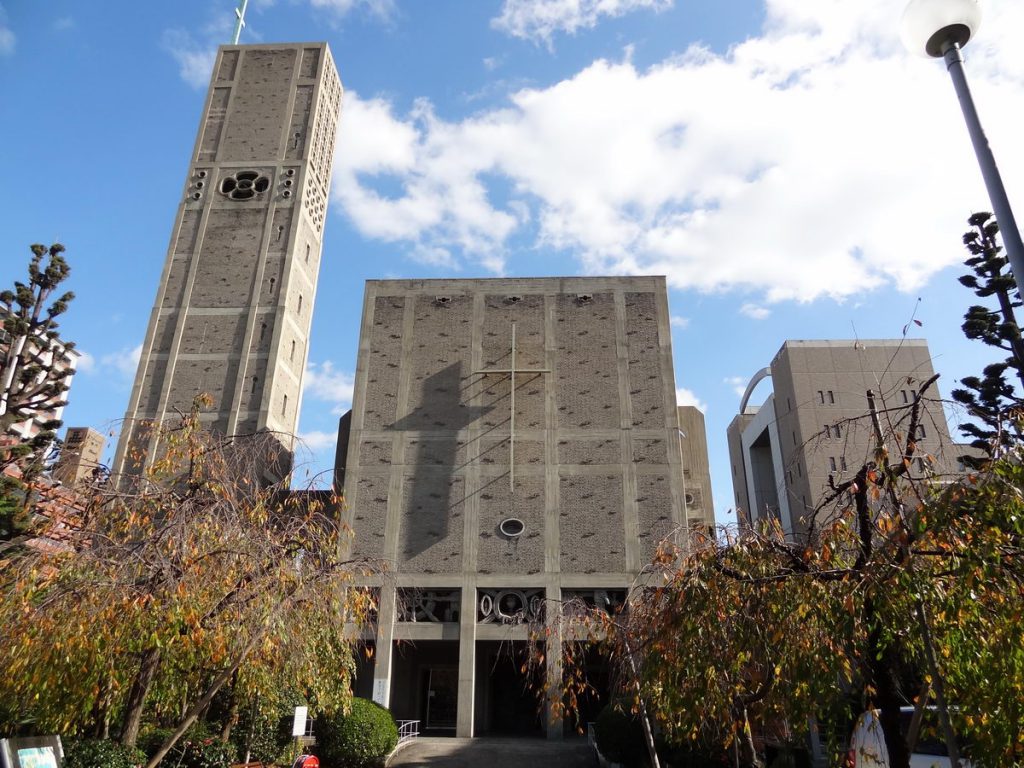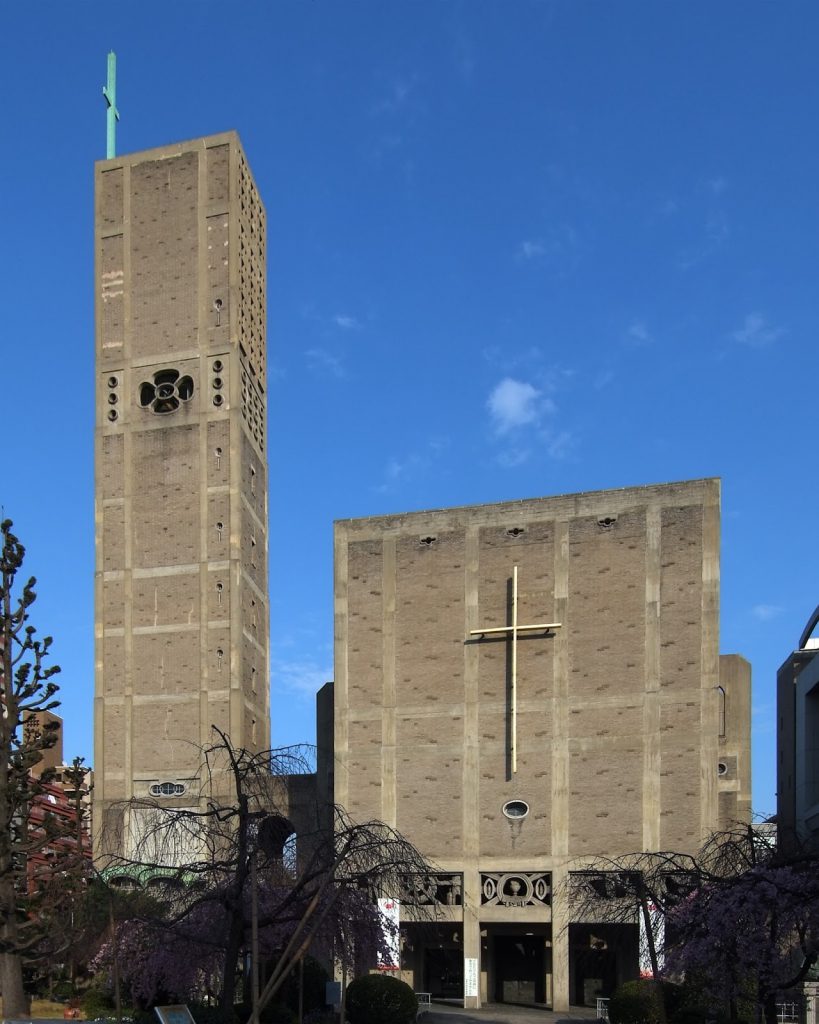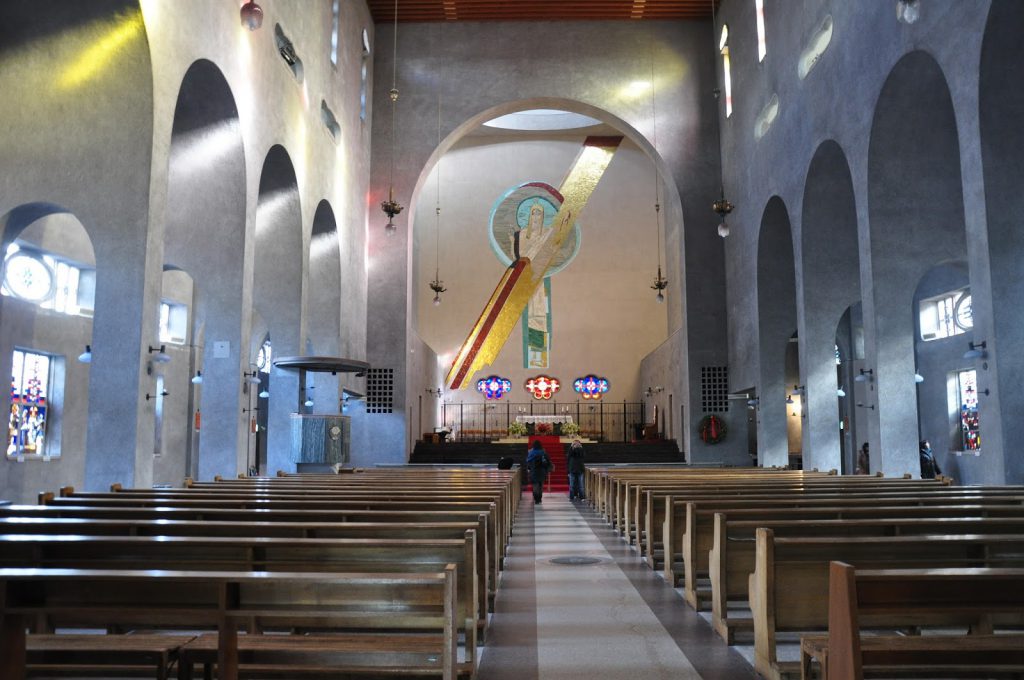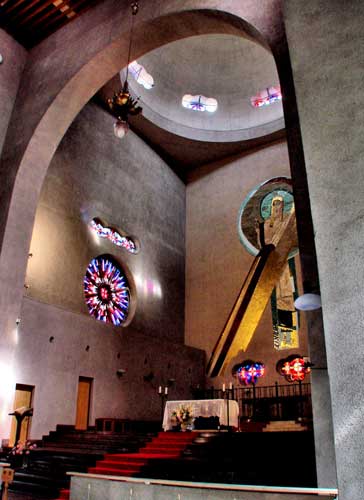The roughness of all the materials reflects the designer’s desire to create a mood of religious and historical austerity. Murano’s articulation of the volumetric and impressively monumental building leaves little doubt about the influence of Auguste Perret’s architecture on the design. And, as in case of Perret, such austerity is challenged by a variety of elements thats sometimes subtly, some times more noticeably, enrich the experience. Among them the various historical references are the most important. The circular dome over the sanctuary and the uniquely roofed, small cylindrical chapels on both sides of the main volume recall Byzantine architecture, while the small, cloverleaf-shaped windows seem to be Murano’s interpretation of Romanesque wall openings. The simple but lofty 16-meter-high interior with its flat, densely ribbed ceiling and massive plastered and arched walls is even more suggestive of Romanesque prototypes. Light filtering through the stained glass windows and occasionally hitting the colorful mosaic image above the altar intensifies the solemn mood.
La dureza de todos los materiales utilizados refleja el deseo del arquitecto de recrear una atmósfera de austeridad religiosa e histórica. La articulación del volumen que realiza Murano y la espectacular escala monumental del edificio deja escaso lugar a dudas sobre la influencia de la arquitectura de Auguste Perret. Como en su caso, la idea de austeridad es puesta en duda por una variedad de elementos que, en ocasiones sútilmente, en ocasiones de manera más notoria, enriquecen y complejizan la experiencia del edificio. Entre ellos, las múltiples referencias históricas son las más importantes. La cúpula circular sobre el santuario, así como las particularmente rematadas en cubierta capillas cilíndricas a ambos lados del volumen principal nos evocan la arquitectura bizantina, así como las aperuras en forma de hoja de trébol parecerías ser una peculiar interpretación de Murano de la arquitectura románica. El sencillo pero noble interior, con una luz libre de 16 metros, con su techo plano y densamente estríado, y las paredes masivamente revocadas y con la presencia de arcos estructurales nos sugieren una vez más esos patrones espaciales presentes en la arquitectura del Románico. El halo de solemnidad se ve más reforzado por la luz que, filtrada, traspasa las vidrieras para en ocasiones golpear el colorido mosaico del altar.
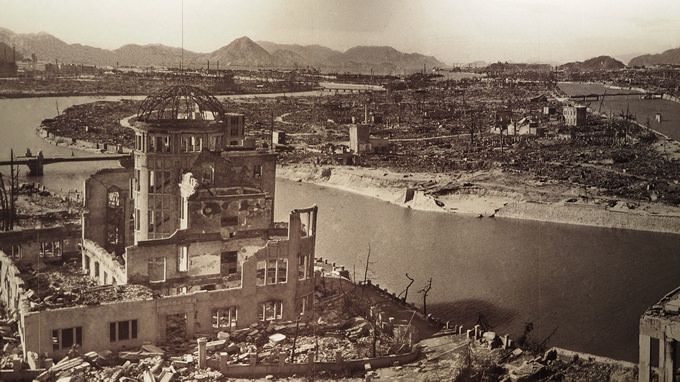
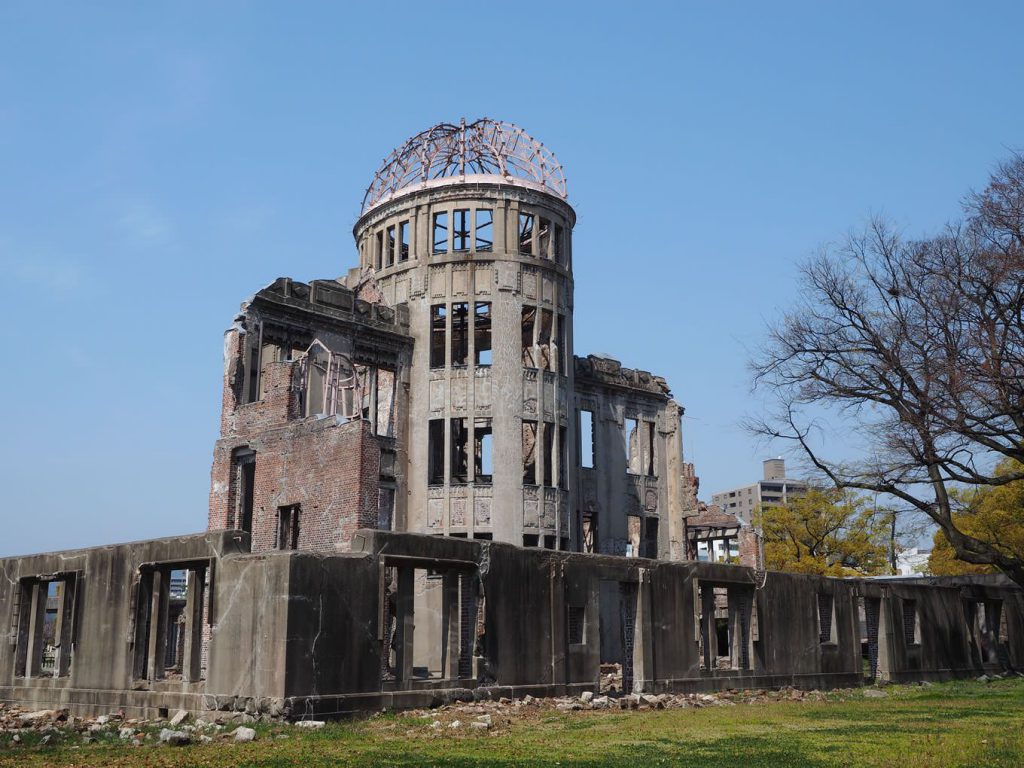 |
| Image by Hiroshi Termy Hosokawa |
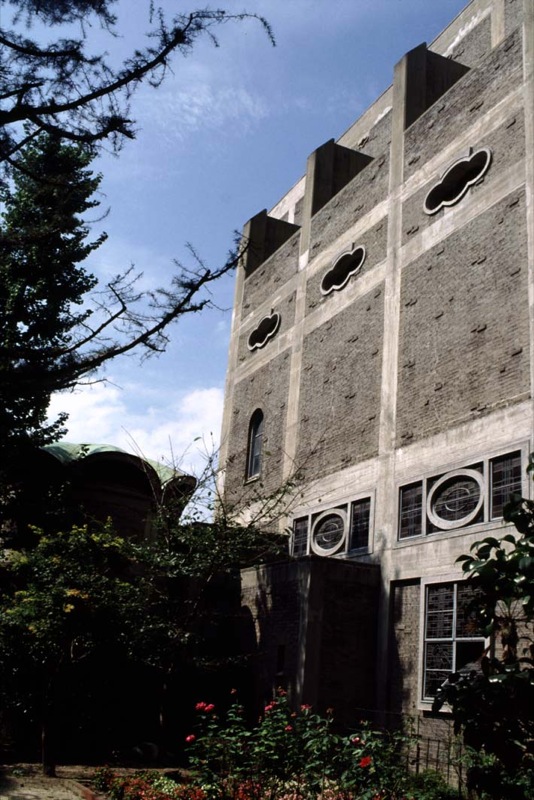 |
| Image by Scarletgreen |
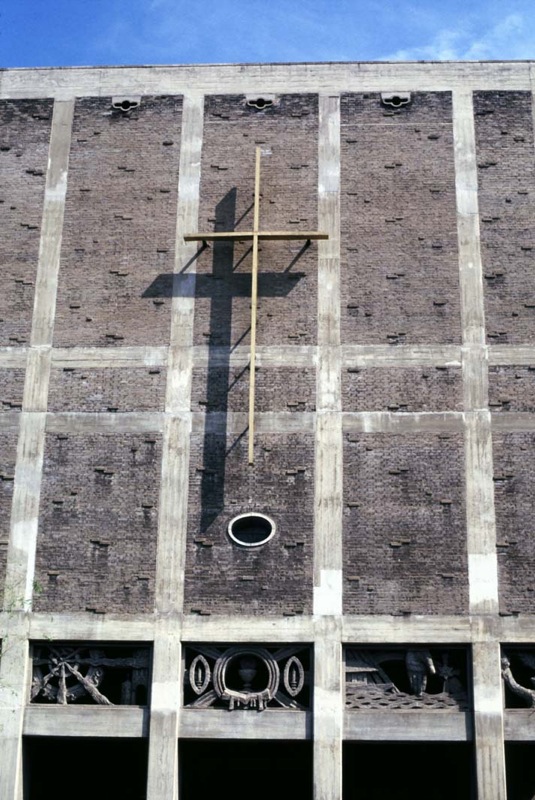 |
| Image by Scarletgreen |
 |
| Image by Scarletgreen |
 |
| Image by Scarletgreen |
 |
| Image by Scarletgreen |
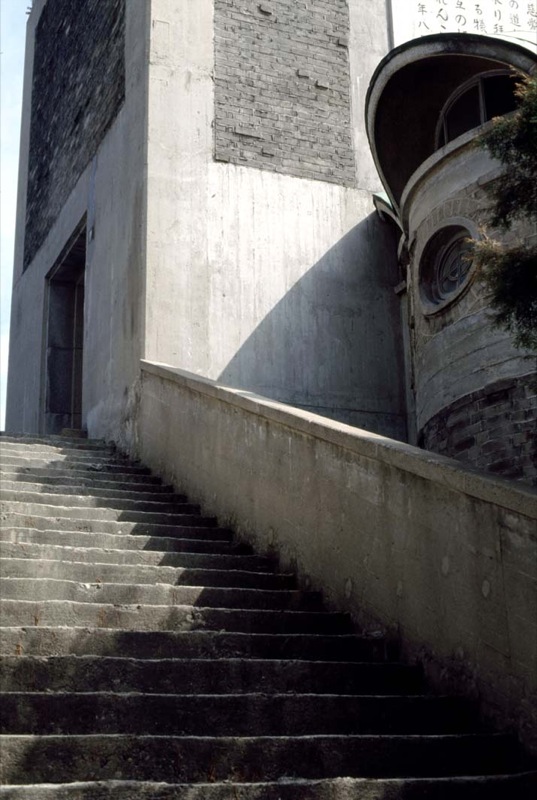 |
| Image by Scarletgreen |
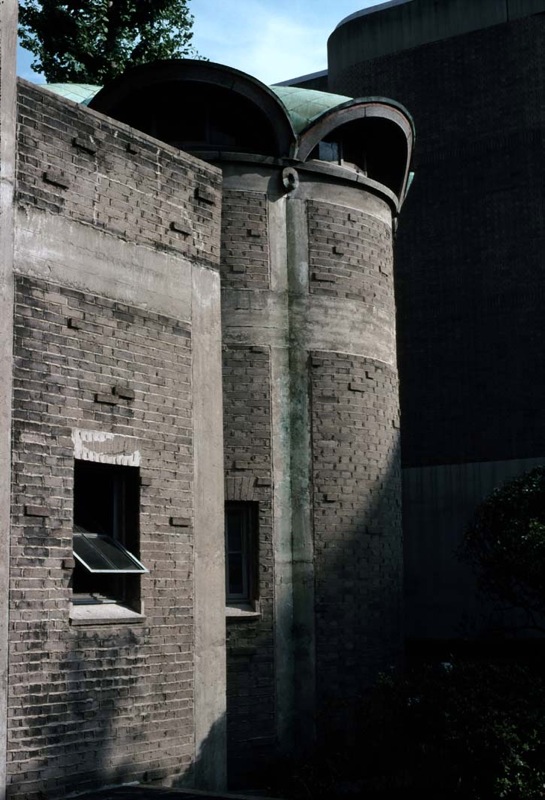 |
| Image by Scarletgreen |
 |
| Image by Scarletgreen |
 |
| Image by Scarletgreen |
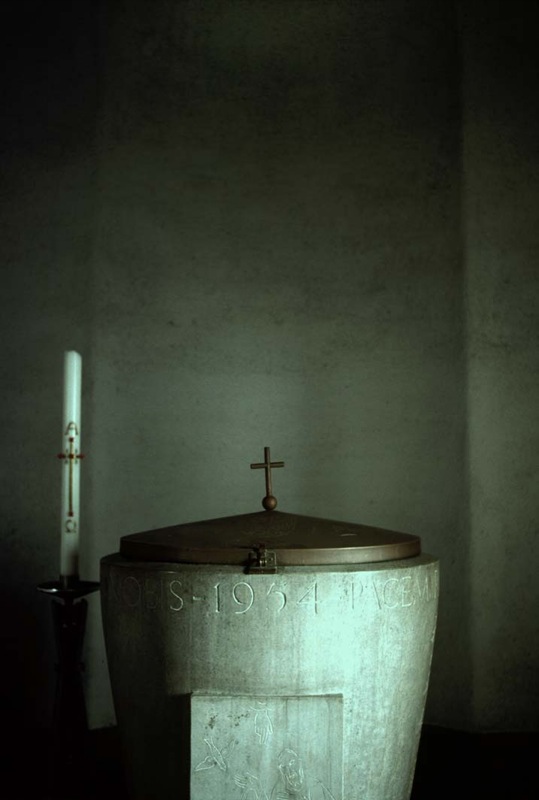 |
| Image by Scarletgreen |











