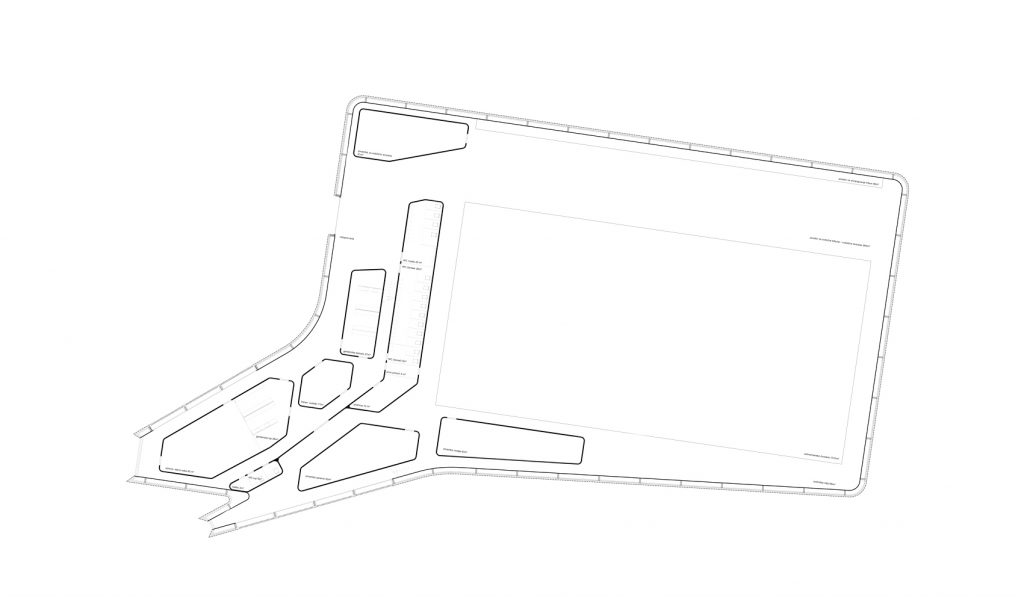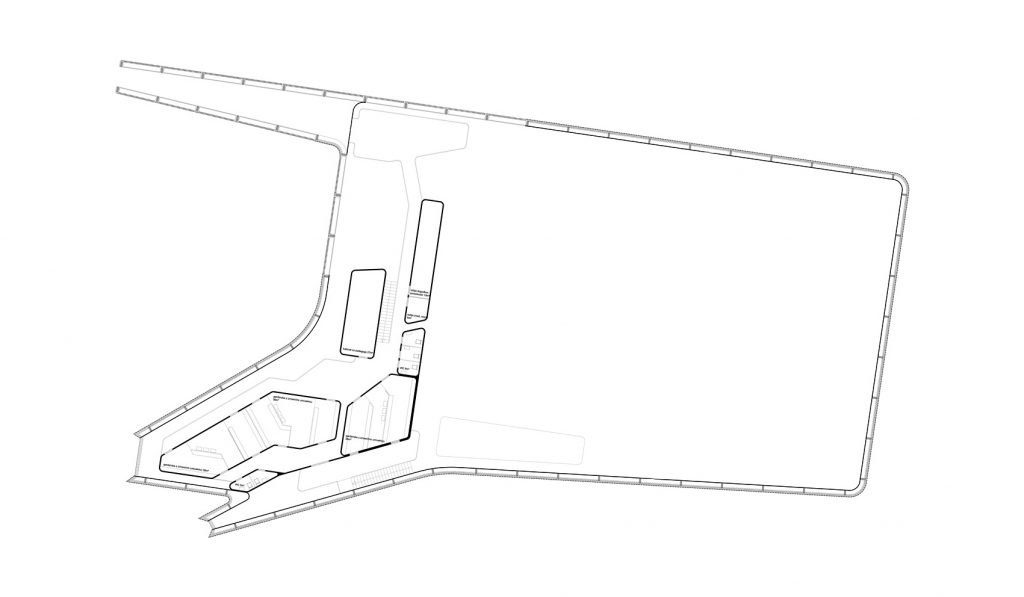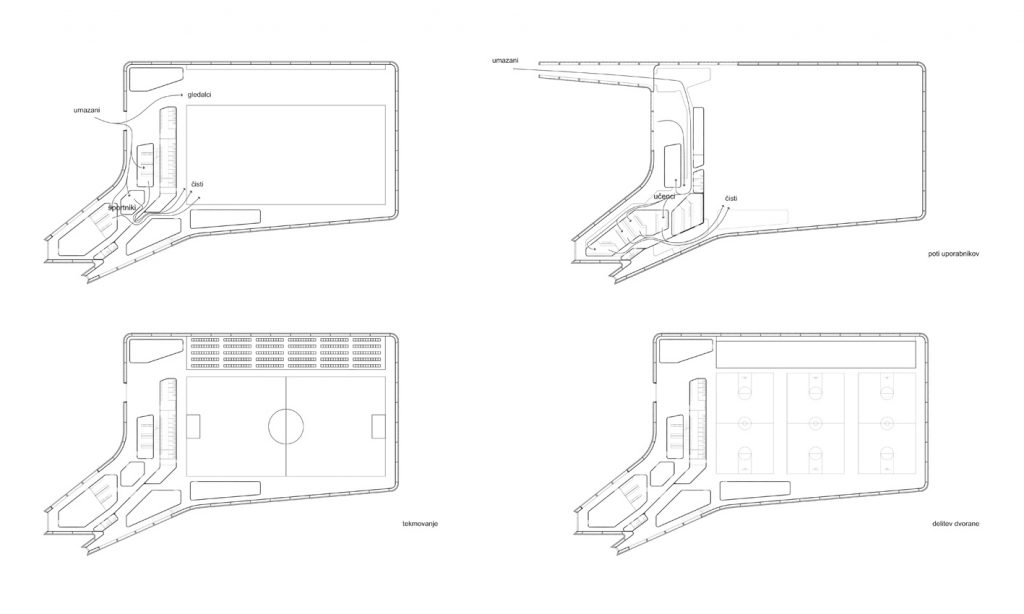Our project for a new sports hall in Slovenia is an architecture as weather, placed in the site as a wooden object slipped in the course of the wind. It captures the warm scent from the south and rejects the stale air to the north, after removing its heat. The sports hall emerges as a slight inflection in the natural movement of wind. Technically, this building, perfectly isolated, uses a system of double flow ventilation, which warms the incoming air with the warmth of the exhaust air, by an exchange between large conductive metal surfaces. In the winter, this allows the exhaust air to give its heat to the cold incoming air.
Nuestro proyecto para un nuevo pabellón deportivo en Eslovenia es una arquitectura como el clima, colocada en el lugar como un objeto de madera que se desliza en el curso del viento. Capta el aroma cálido del sur y rechaza el aire viciado hacia el norte, tras eliminar su calor. El pabellón deportivo surge como una ligera inflexión en el movimiento natural del viento. Técnicamente, este edificio, perfectamente aislado, utiliza un sistema de ventilación de doble flujo, que calienta el aire entrante con el calor del aire de salida, mediante un intercambio entre grandes superficies metálicas conductoras. En invierno, esto permite que el aire de escape ceda su calor al aire frío entrante.
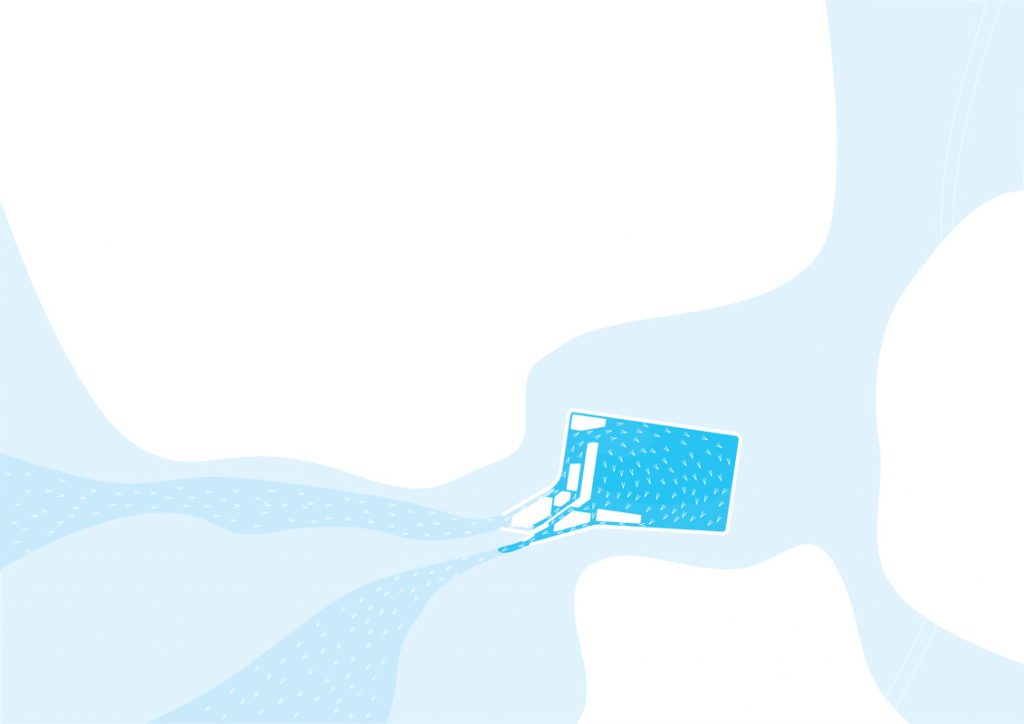
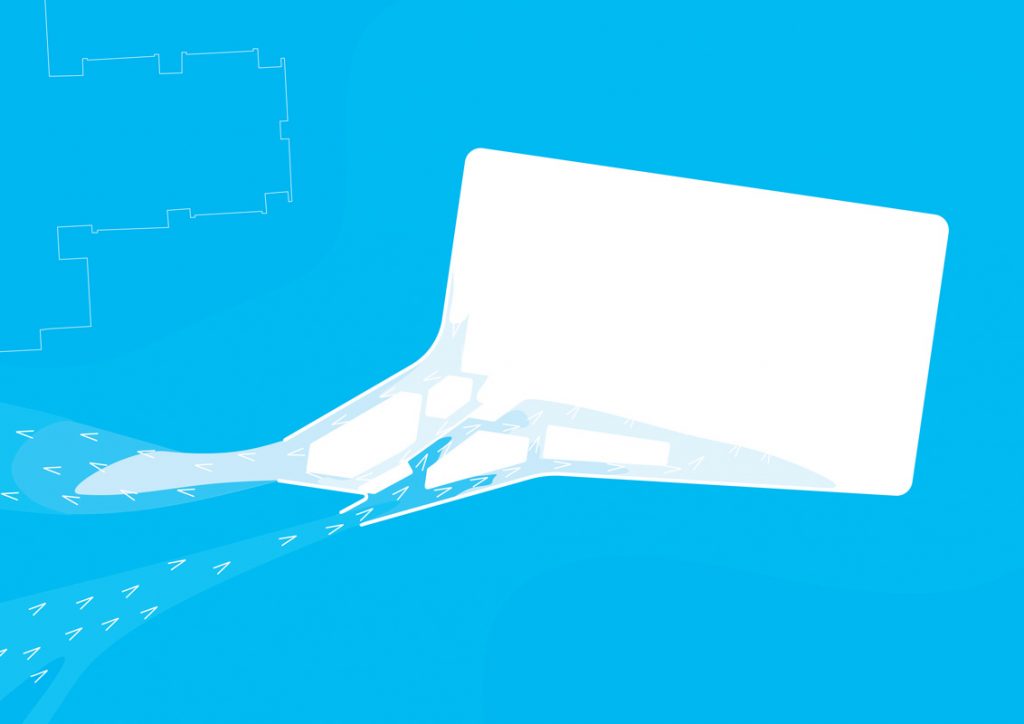
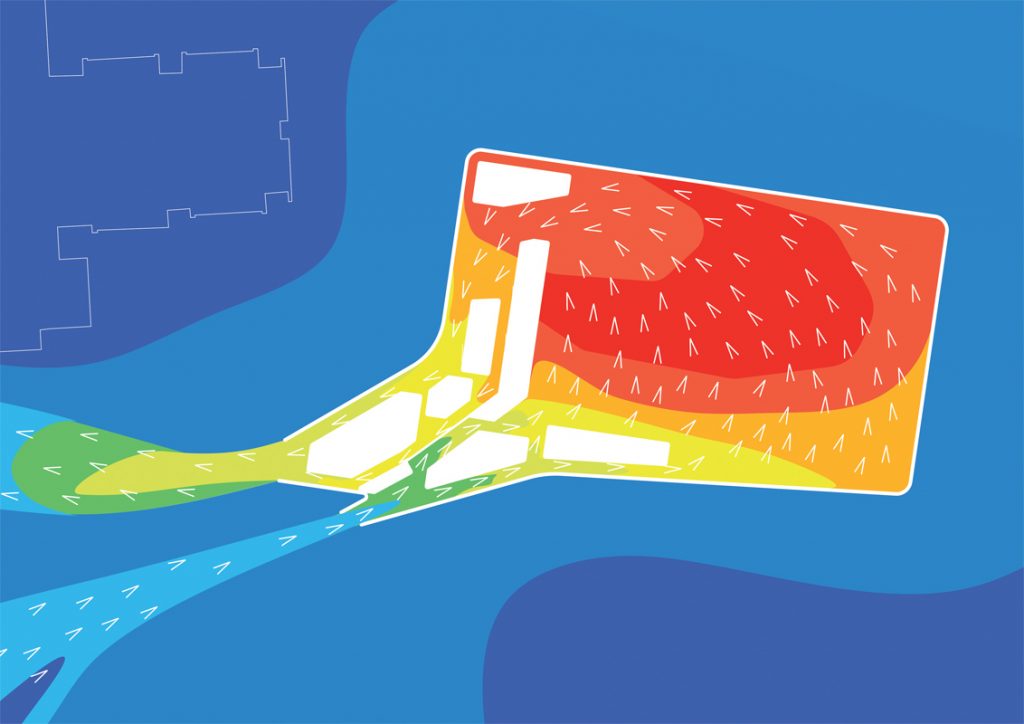
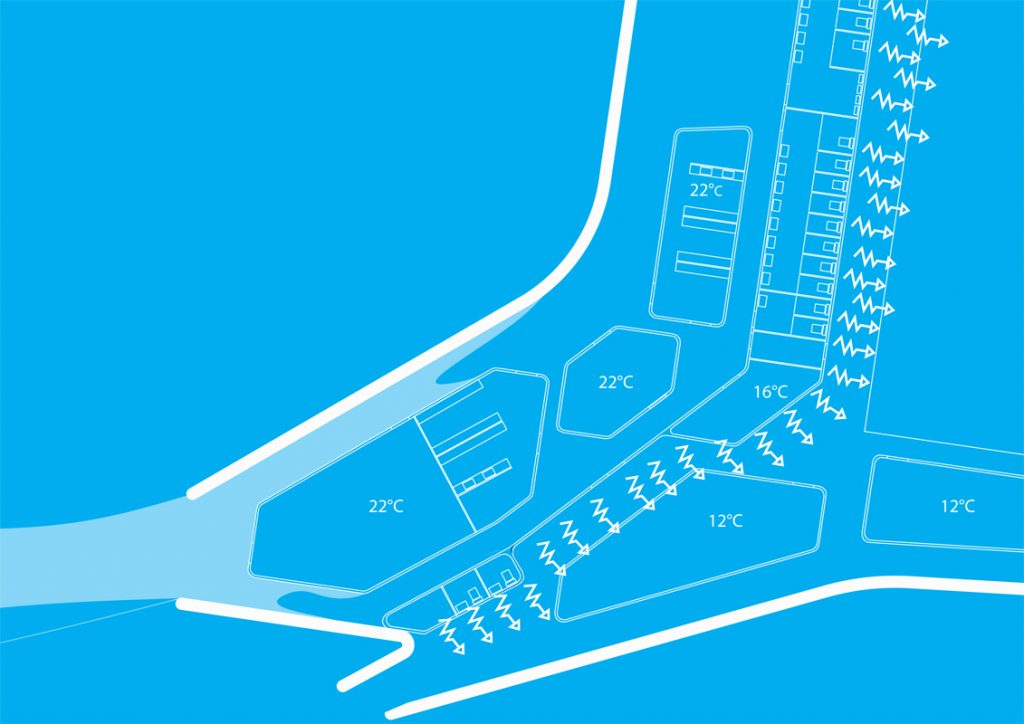
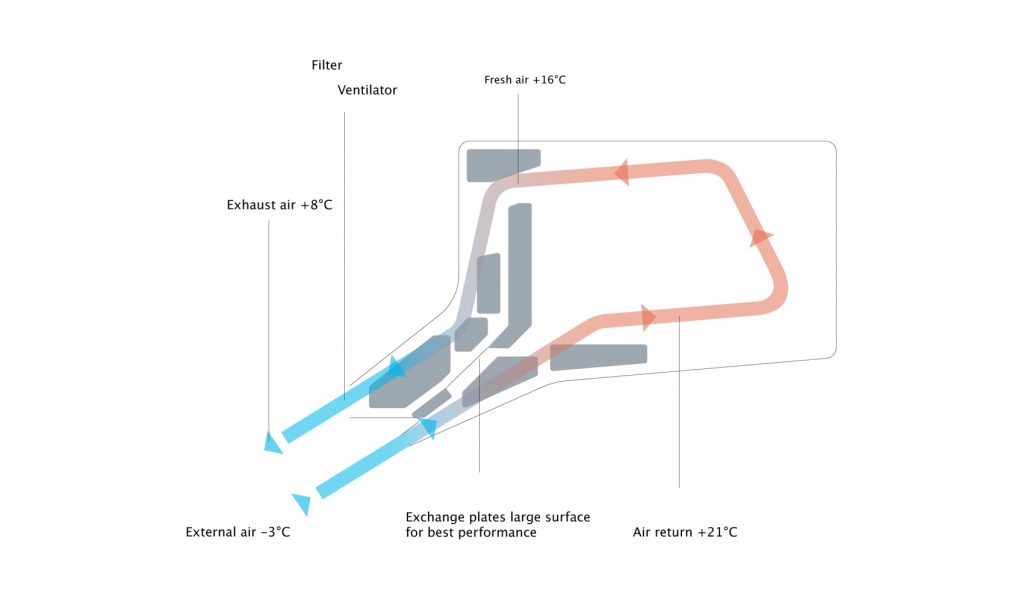
The project spatially expands the double flow heat exchange air renewal system, which is normally the size of a machine, to the size of the entire building. So, all the rooms of the building participate in the exchange of heat, depending on recommended temperatures related to the functions: from the hottest at 22 ° C for the showers and changing rooms, to the coldest at 12 ° C for storage room. The toilets and corridors form the chemically-sealed boundary between the incoming fresh air and the returning hot air, and are where the heat exchange to the metal walls happens, warmer at the north of the building and colder at the south of the building.
El proyecto amplía espacialmente el sistema de renovación de aire por intercambio de calor de doble flujo, que normalmente tiene el tamaño de una máquina, al tamaño de todo el edificio. Así, todas las estancias del edificio participan en el intercambio de calor, en función de las temperaturas recomendadas relacionadas con las funciones: desde la más caliente a 22 °C para las duchas y los vestuarios, hasta la más fría a 12 °C para el almacén. Los aseos y los pasillos forman la frontera químicamente sellada entre el aire fresco que entra y el aire caliente que vuelve, y es donde se produce el intercambio de calor con las paredes metálicas, más cálido en el norte del edificio y más frío en el sur.
Text via Philippe Rahm
