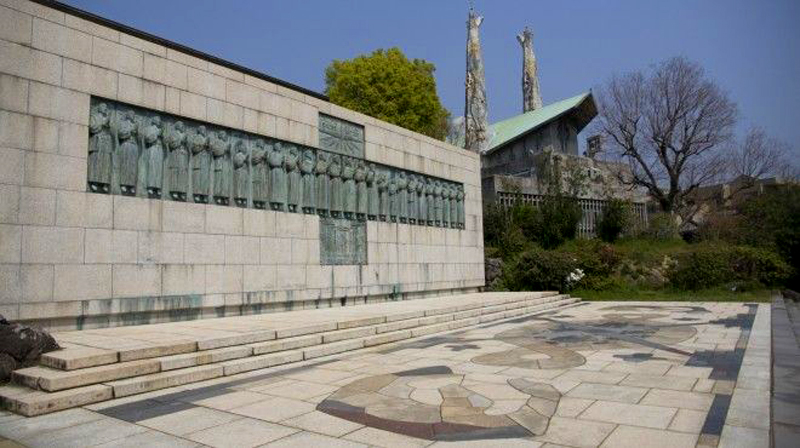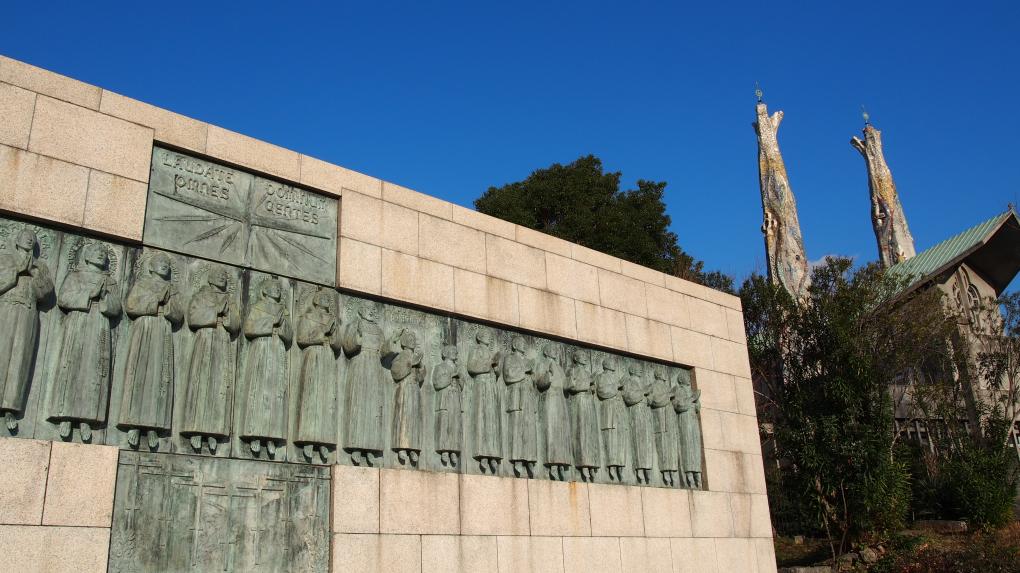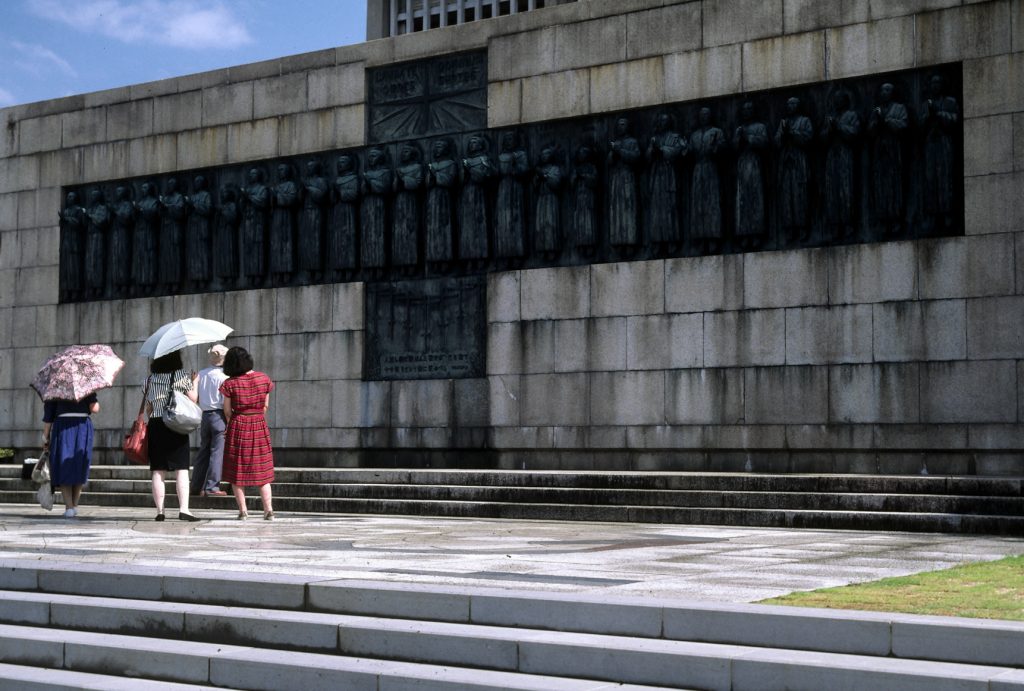It is composed of two groups or areas, as can be seen on the overall plan. In the upper part is the chapel and annexed rooms, and in the lower part the museum, with a rectangular floor plan, which is developed on three floors, with the square exhibition hall on the left and the monument on the right, linked to the museum by the “bridge of the martyrs.” The chapel is flanked by two twin towers, one on the left side dedicated to Our Lady, and the other on the right side to Holy Spirit.
Se compone de dos grupos o zonas, como se aprecia en el plano de conjunto. En la parte superior se emplaza la capilla y dependencias anejas, y en la inferior el museo, de planta rectangular, que se desarrolla en tres pisos, con la sala de exposiciones de planta cuadrada, a la izquierda, y el monumento a la derecha, enlazado con el museo por el titulado “puente de los mártires”. La capilla está flanqueada por dos torres gemelas, dedicadas, la del lado izquierdo a Nuestra Señora, y la del lado derecho al Espíritu Santo.
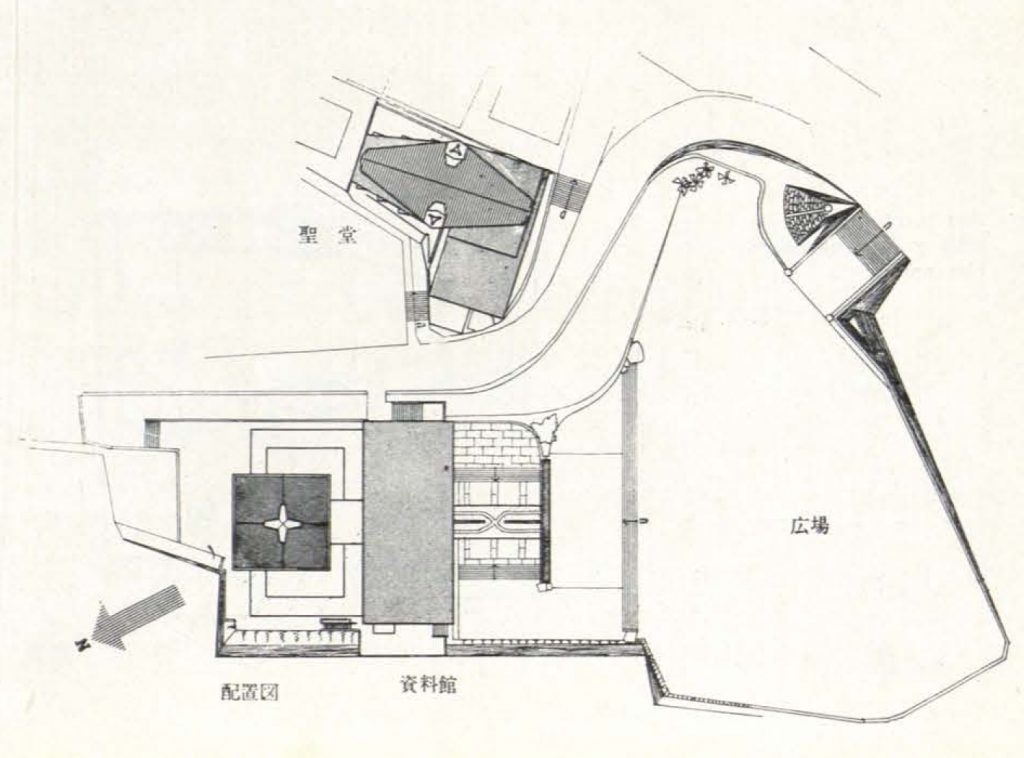
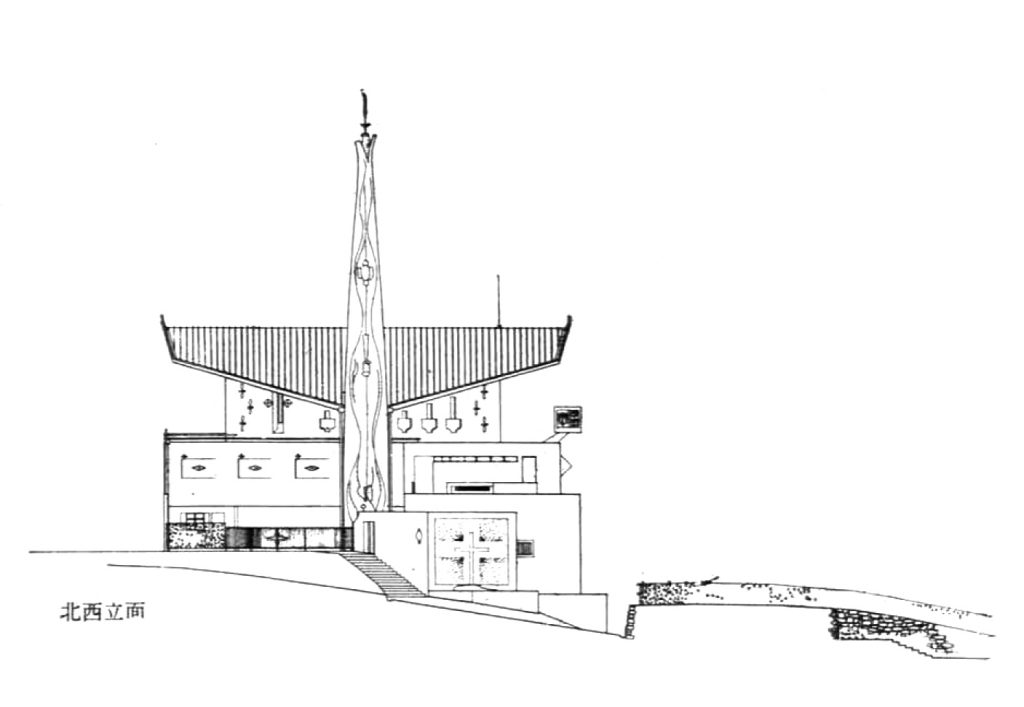

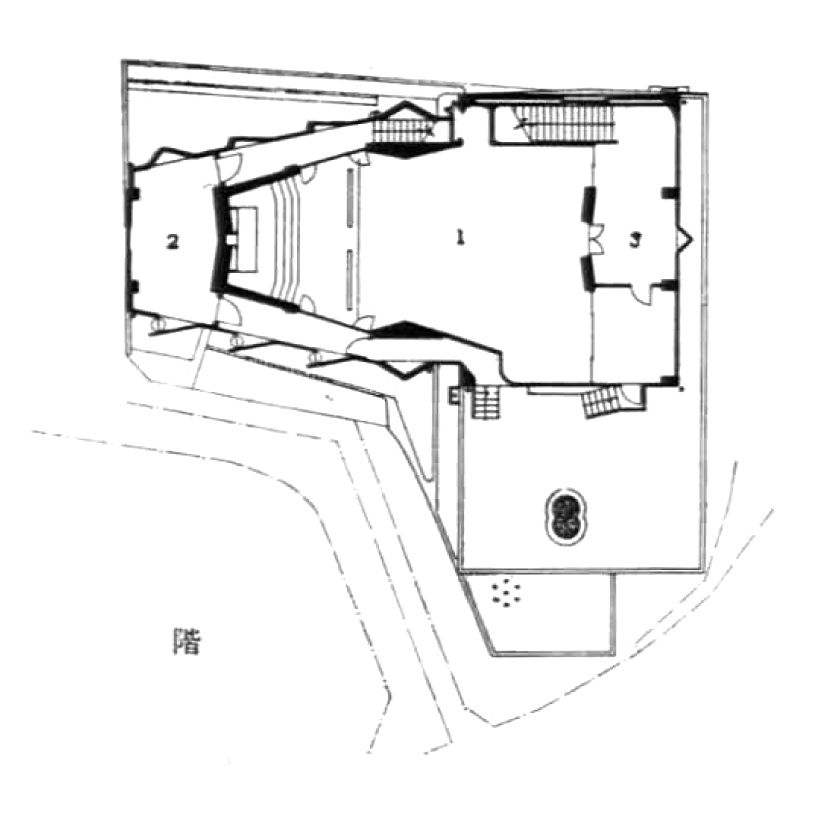
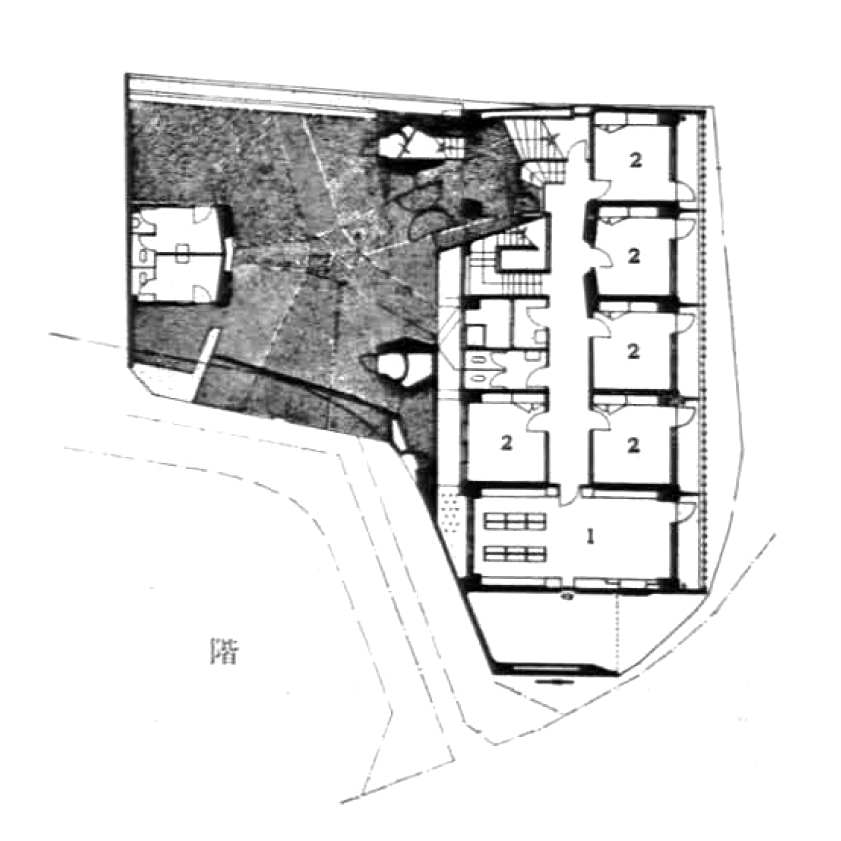
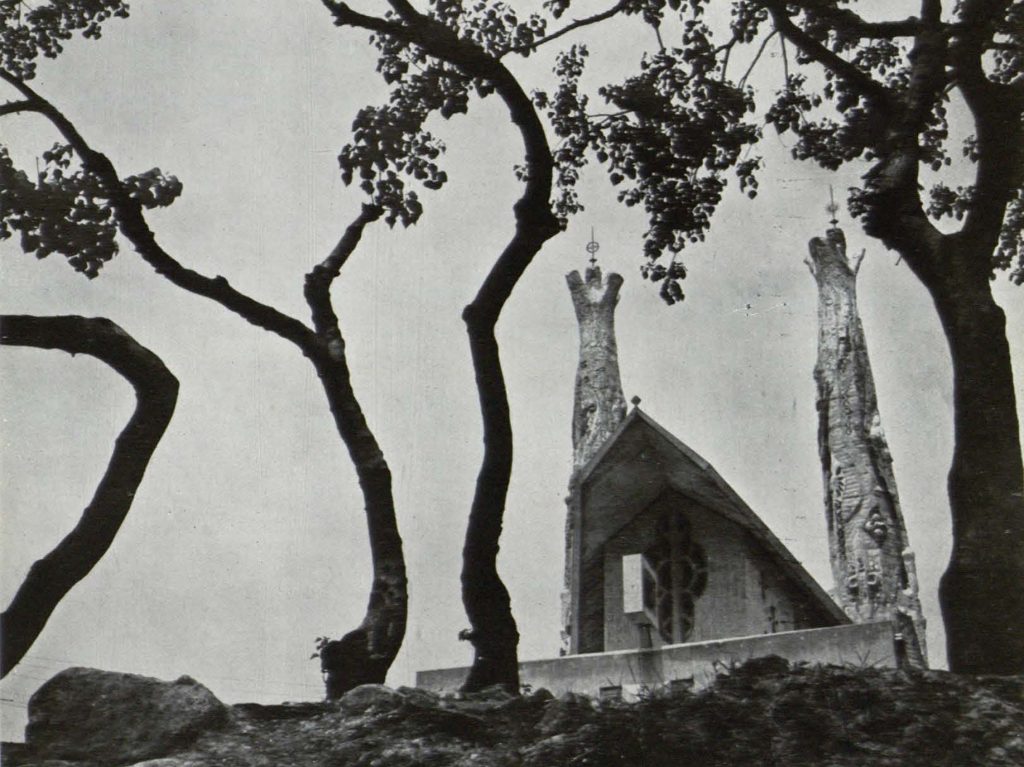
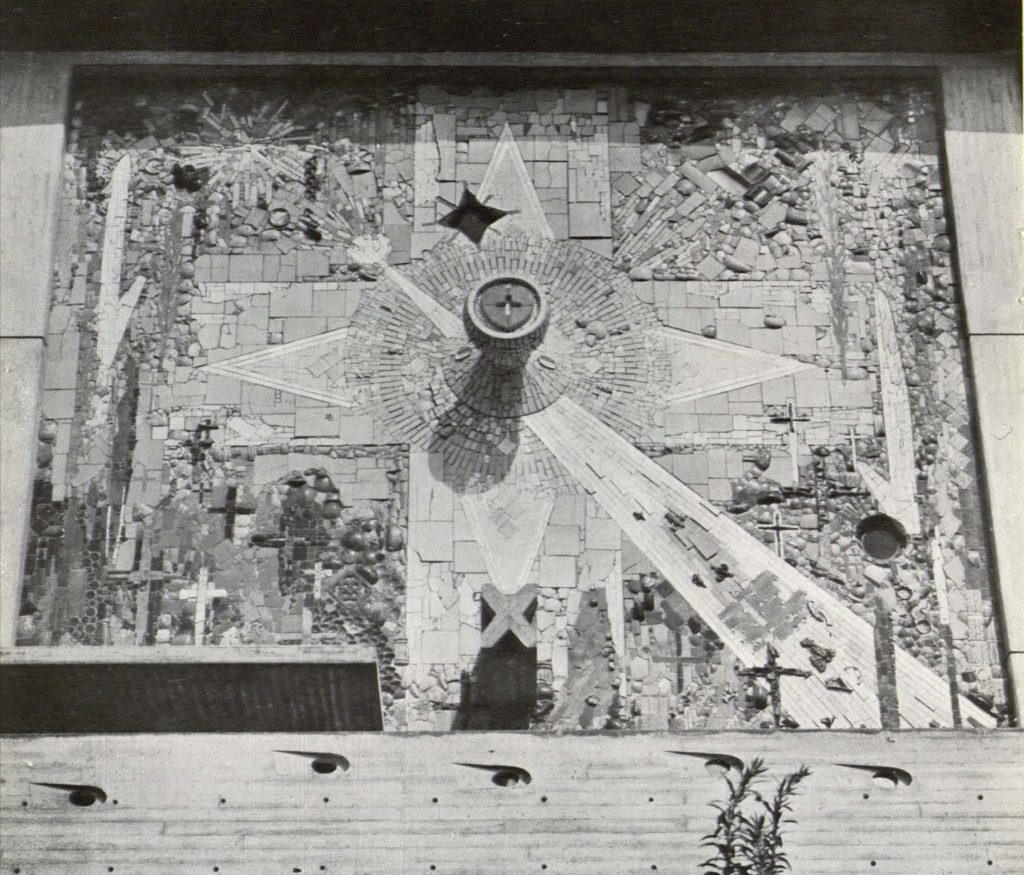
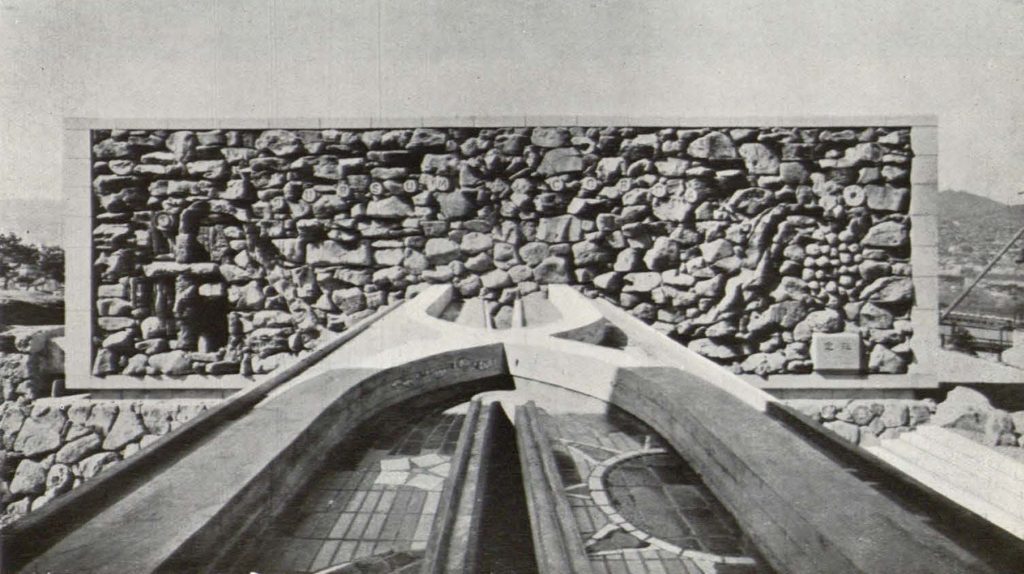
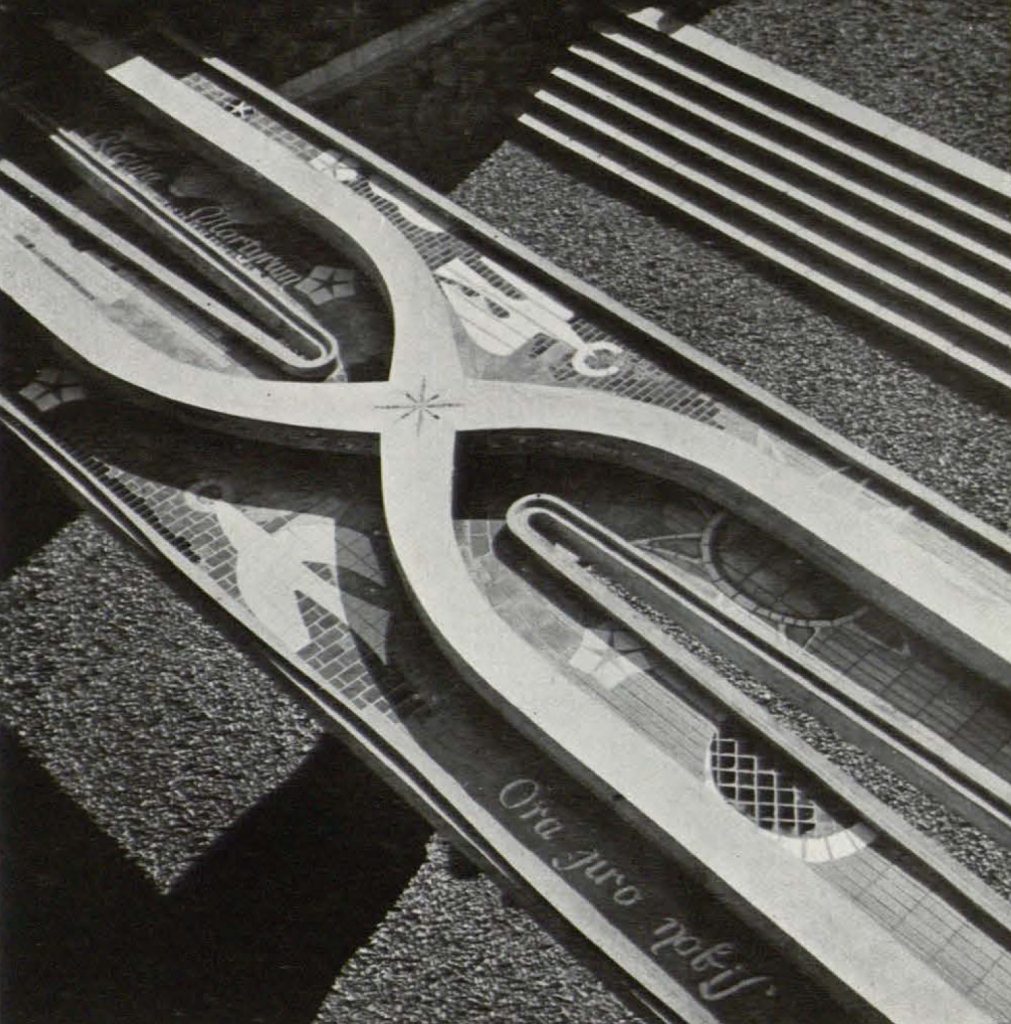
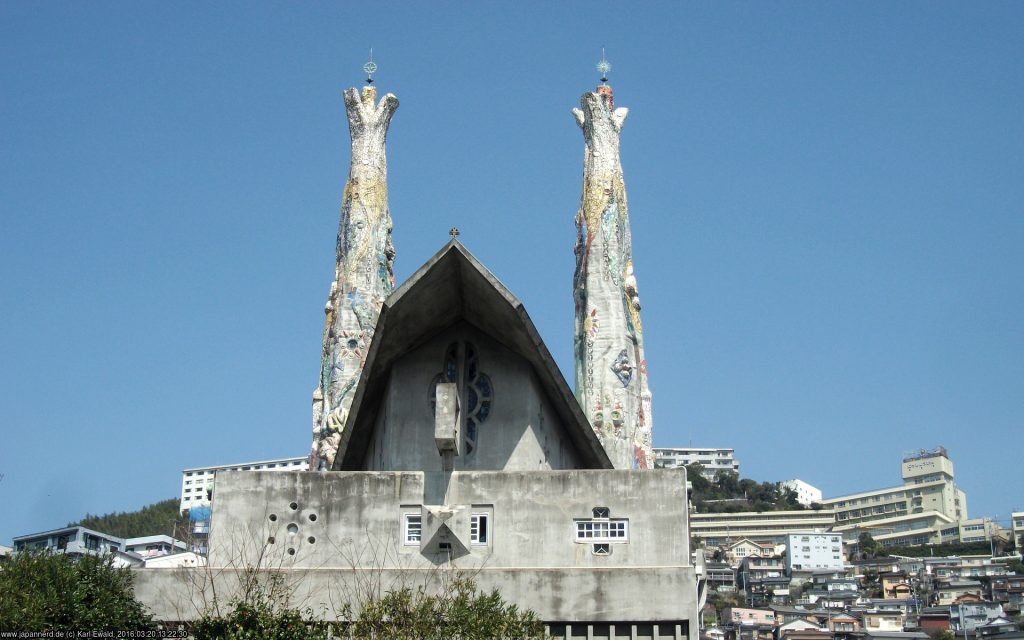
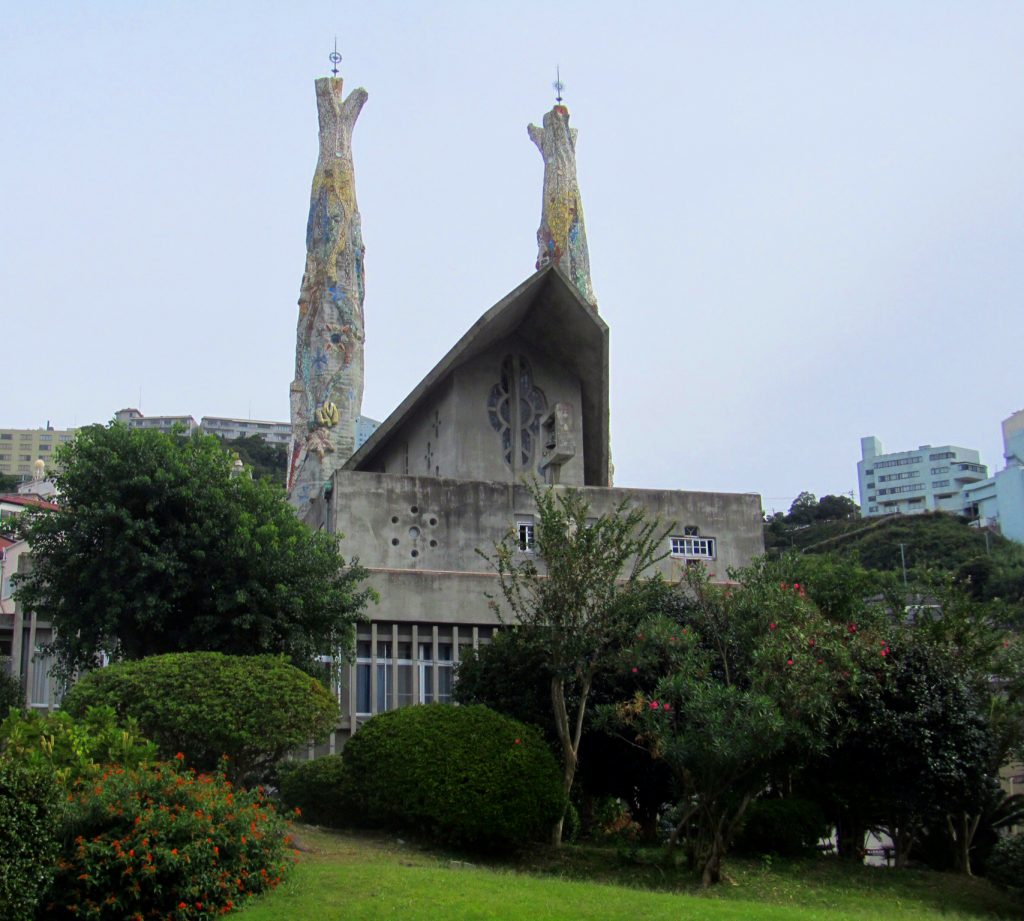
VIA:
Revista Arquitectura COAM n°52, 1963

