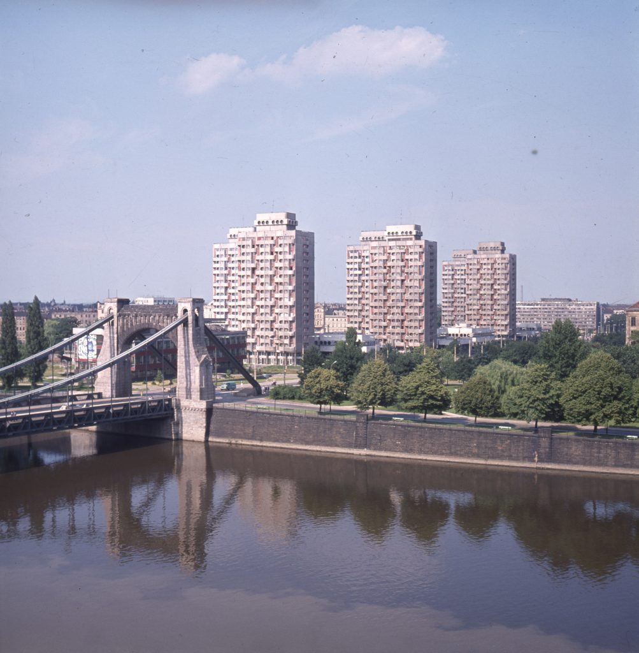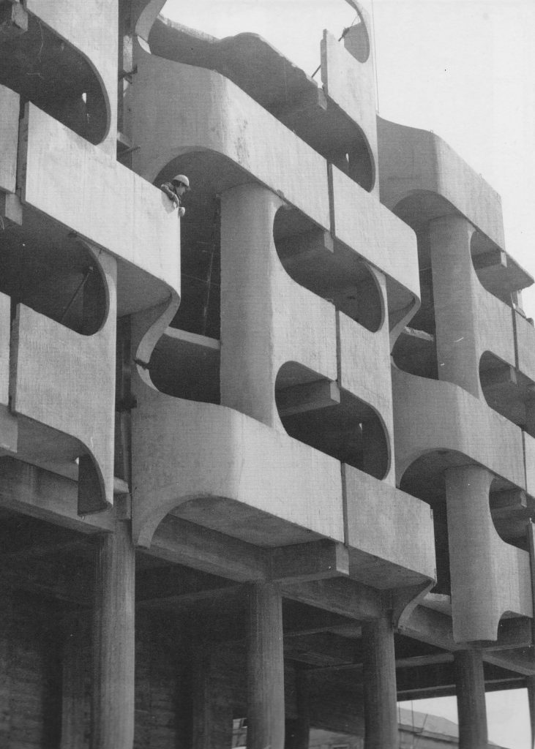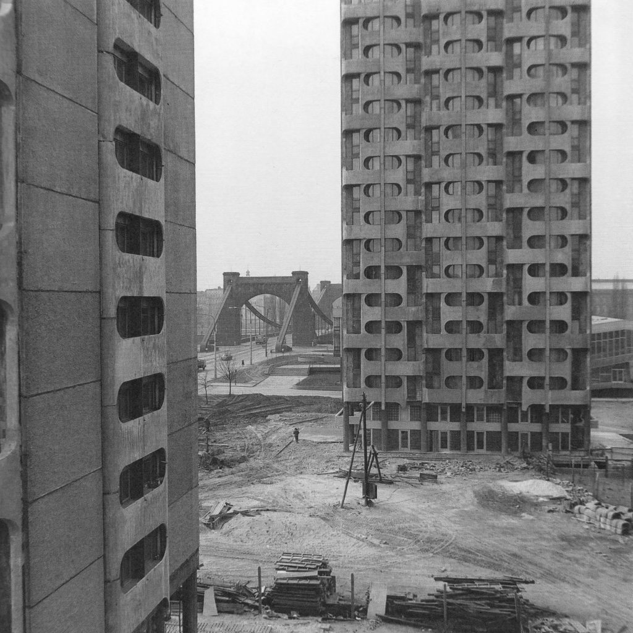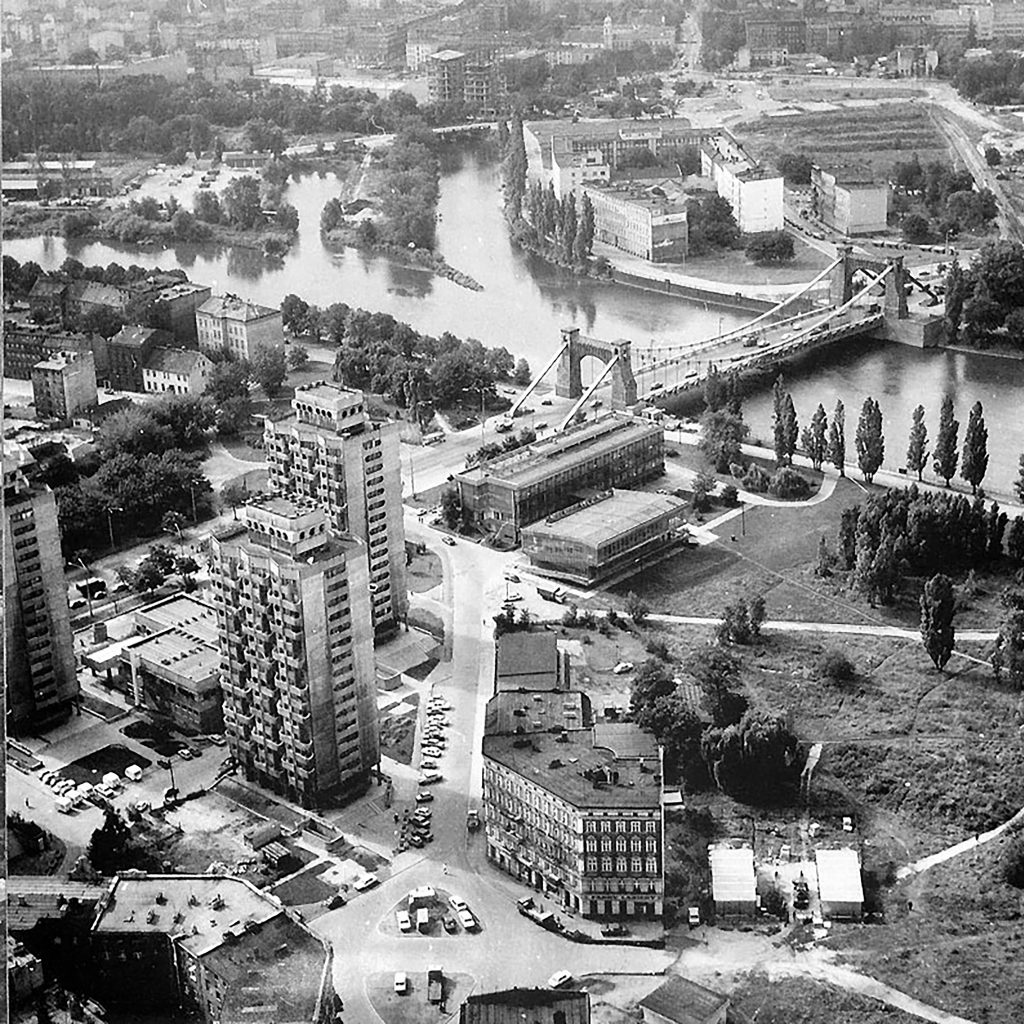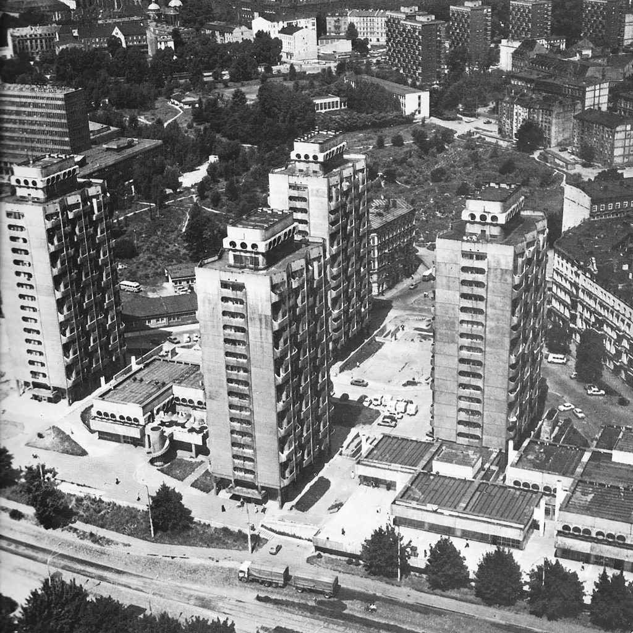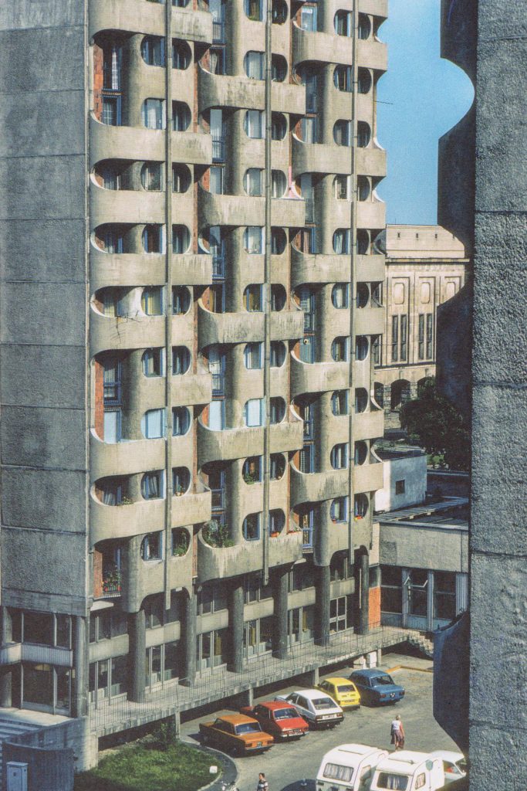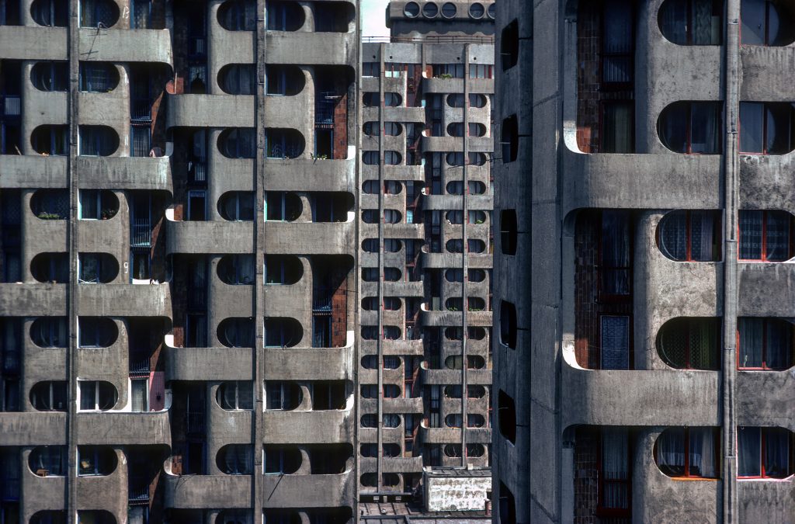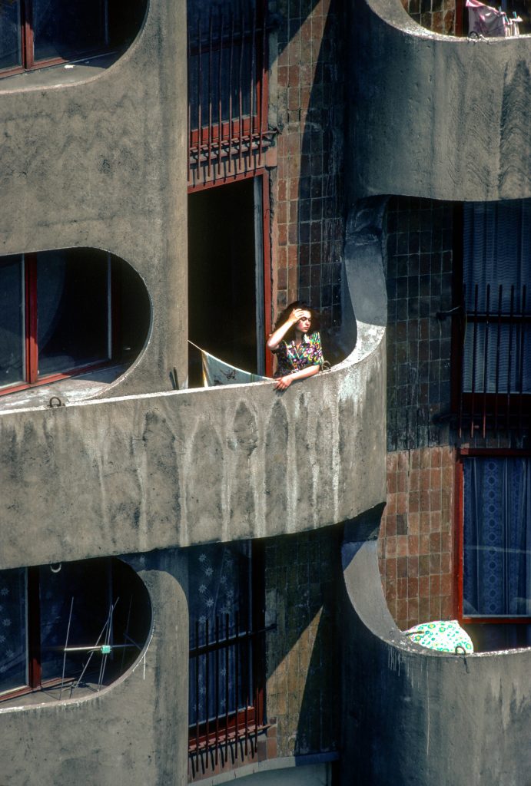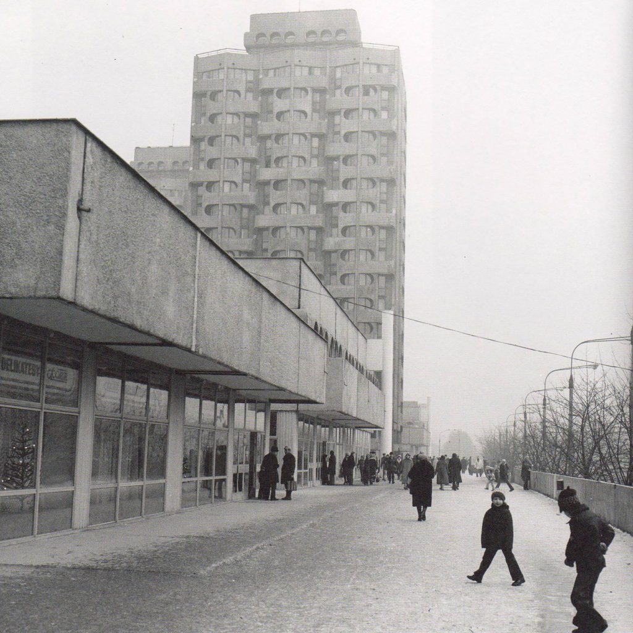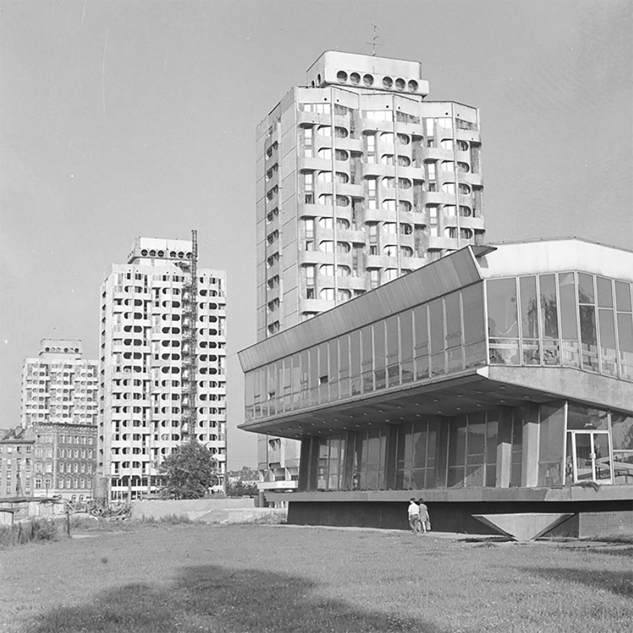This article is part of the [Sí], a personal project curated by Marta López García where she wills to shed light on a twice silenced reality. The goal remains to recover and spread pieces of architecture displaced to the periphery; although this time focused on the work of female architects.
Este artículo es parte de la serie [Sí] , comisariada por Marta López García que busca ofrecer una vision sobre una realidad doblemente silenciada. El objetivo es recuperar y difundir obras de arquitectura que han sido desplazadas a la periferia, teniendo como punto de partida proyectos de mujeres arquitectas.
Jadwiga Grabowska-Hawrylak is one of the most renowned Polish female architects of the 20th century. She began studying architecture in Wroclaw in 1945 with the first group of post-war students and was the first woman to obtain her diploma in post-war Wroclaw in 1950. By that time, the city was still in ruins, and it was not until 1952 when a planned and systematic reconstruction of the city began. The changing political climate during the 50’s, together with the increasing need for new housing, opened the door to industrialization of residential construction.
Jadwiga Grabowska-Hawrylak es una de las arquitectas polacas más destacadas del siglo XX. Jadwiga inició sus estudios de Arquitectura en la ciudad de Wroclaw en 1945, con el primer grupo de estudiantes de la postguerra, y fue la primera mujer en obtener el diploma en esa ciudad después de la Segunda Guerra Mundial en el año 1950. Por aquel entonces la ciudad seguía en ruinas, hasta que dos años después Wroclaw comenzó a reconstruirse de manera planificada y sistemática. El cambiante clima político de los años 50 y la creciente demanda de vivienda nueva abrieron la puerta a la industrialización del sector residencial.
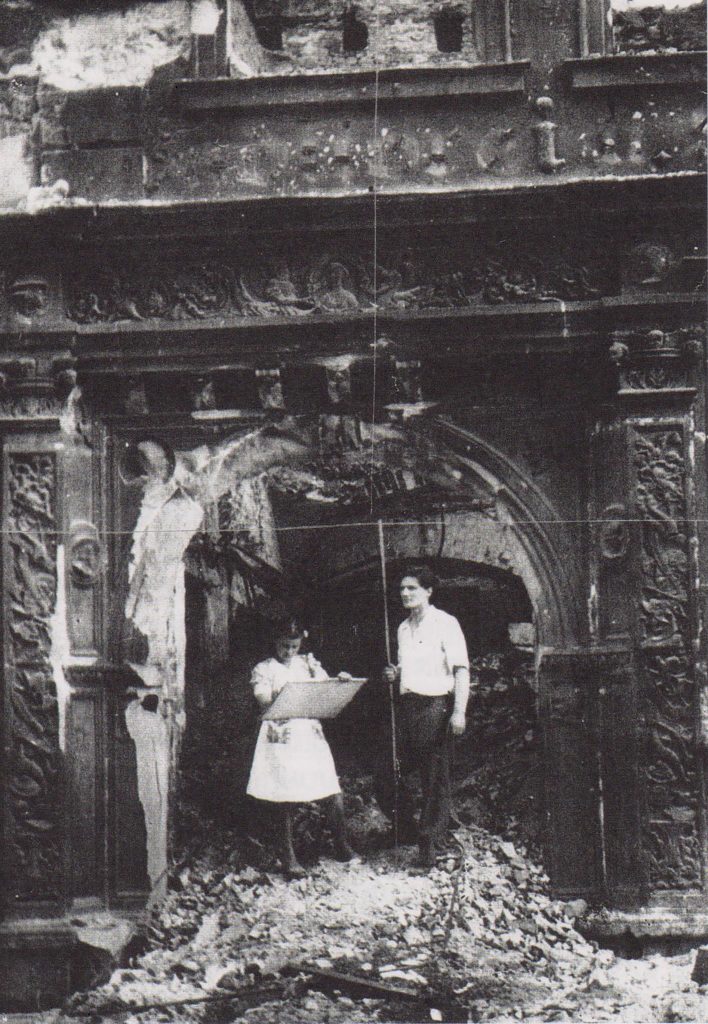
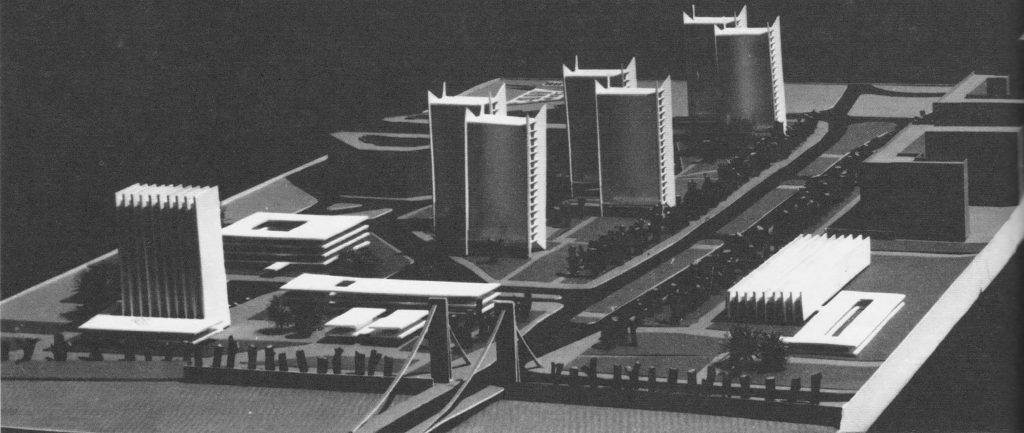
Model presenting a version of the proposal, 1964-66. Collection of the Museum of Architecture in Wroclaw. 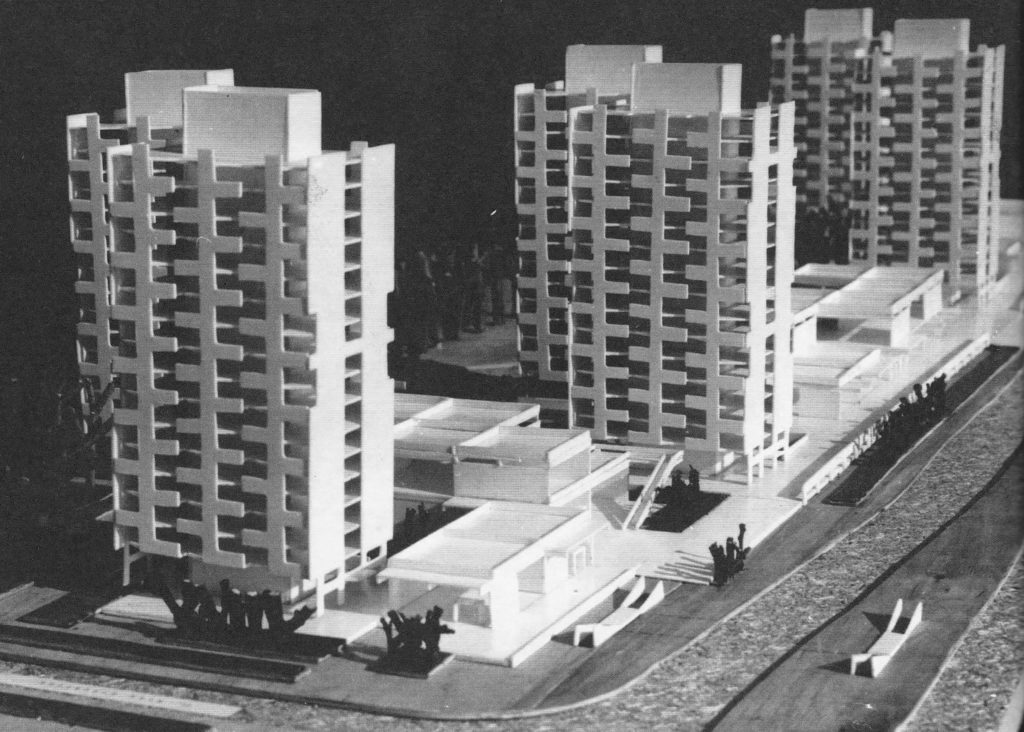
Model presenting a version of the proposal, 1964-66. Collection of the Museum of Architecture in Wroclaw. 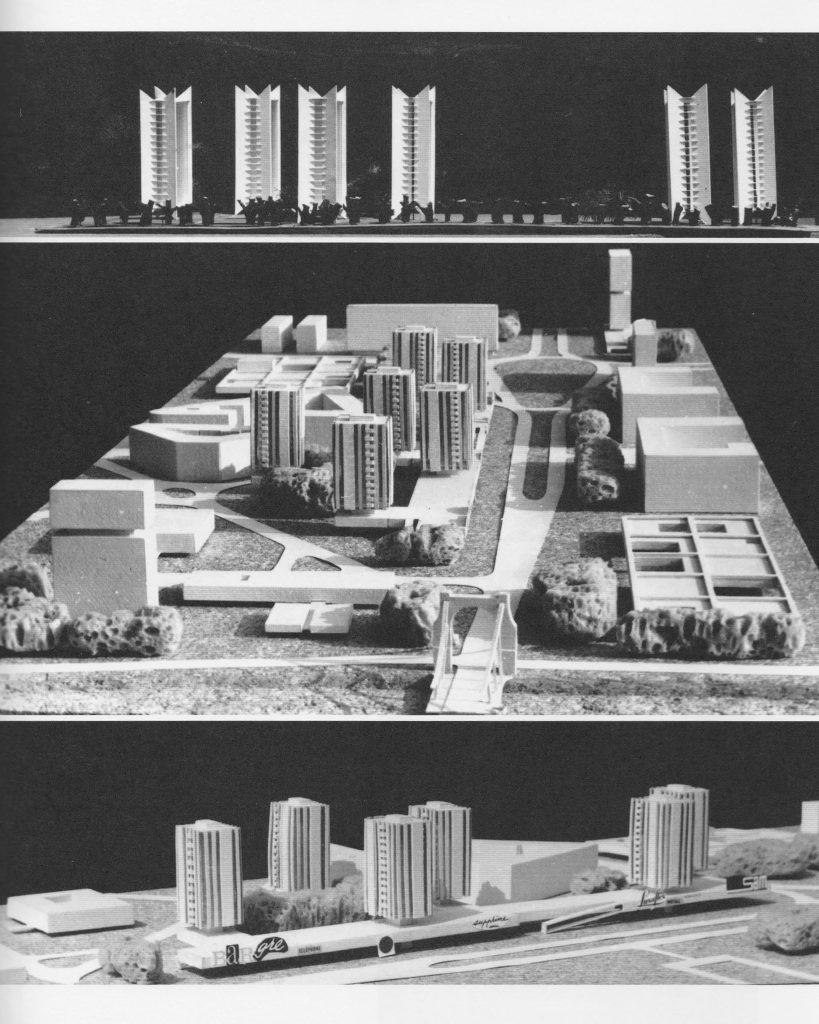
Model presenting a version of the proposal, 1964-66. Collection of the Museum of Architecture in Wroclaw. 
Elevations, 1968. Collection of the Museum of Architecture in Wroclaw. 
Masterplan, 1968. Collection of the Museum of Architecture of Wroclaw. 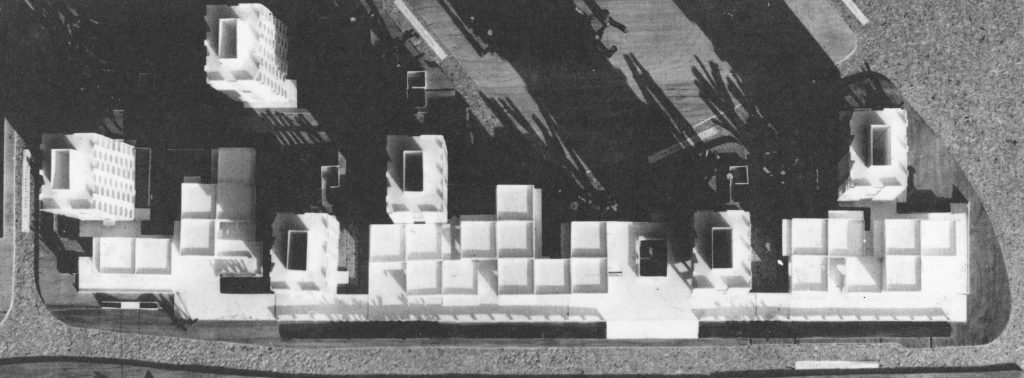
Model presenting a version of the proposal, 1964-66. Collection of the Museum of Architecture in Wroclaw.
The site was part of a larger area which buildings were demolished after the war. The area had great planning potential due to its convenient location next to the city centre. In addition, it laid between the two branches of the Oder River, with the Grunwaldzky Bridge to the south-west, the Szczytnicki bridge to the north-east and the towers of the cathedral island to the west.
La parcela donde se realizaría el proyecto estaba incluida en una zona que fue masivamente demolida tras de la guerra. Esta zona tenía un gran potencial urbanístico por su estratégica localización cerca del centro de la ciudad. Además, se situaba entre los dos brazos del río Oder, con el puente Grunwaldzky al suroeste, el puente Szczytnicki al noreste y las torres de la isla de la catedral al oeste.
A series of masterplans had been done for that part of the city which included residential and educational uses. Some were quite innovative and proposed the use of prefabrication and the inclusion of skyscrapers in this prestigious location. Jadwiga worked in the Grunwaldzky Square area from 1963 until 1969. During those years at least six different designs were proposed, initially showing five twelve-story blocks of flats that latter became six sixteenth-storey blocks.
La zona contaba ya con una serie de planes urbanísticos que incluían los usos educativo y residencial. Algunos de estos planes eran bastante innovadores, proponiendo la prefabricación y la incorporación de rascacielos en ese prestigioso enclave. Jadwiga trabajó en la parcela de la Plaza Grunwaldzky entre 1963 y 1969. Durante ese tiempo la arquitecta desarrolló al menos seis propuestas diferentes, incluyendo inicialmente cinco torres de doce alturas, que posteriormente pasaron a ser seis torres de dieciséis pisos.
“Wroclaw is a city with a large scale. Historical buildings and the Market Square had their impact and scale greater than other cities before. High buildings in the historic centre could become dangerous competition for a beautiful silhouette of the old town, but the structures beyond its boundaries, in the newly designed urban complexes, can have the opportunity to enrich their spatial composition and continue the dynamic spatial structure of Wroclaw.”
“Wroclaw es una ciudad de gran escala. Los edificios históricos y la Plaza del Mercado tienen un impacto y una escala mayor que en otras ciudades. Edificios altos en el centro histórico podrían suponer una competencia peligrosa para la bella silueta del casco antiguo, pero las estructuras más allá de estos límites, en las partes nuevas de la ciudad pueden enriquecer la composición espacial y continuar el dinamismo espacial de Wroclaw.”
Jadwiga Grabowska-Hawrylak, 1968
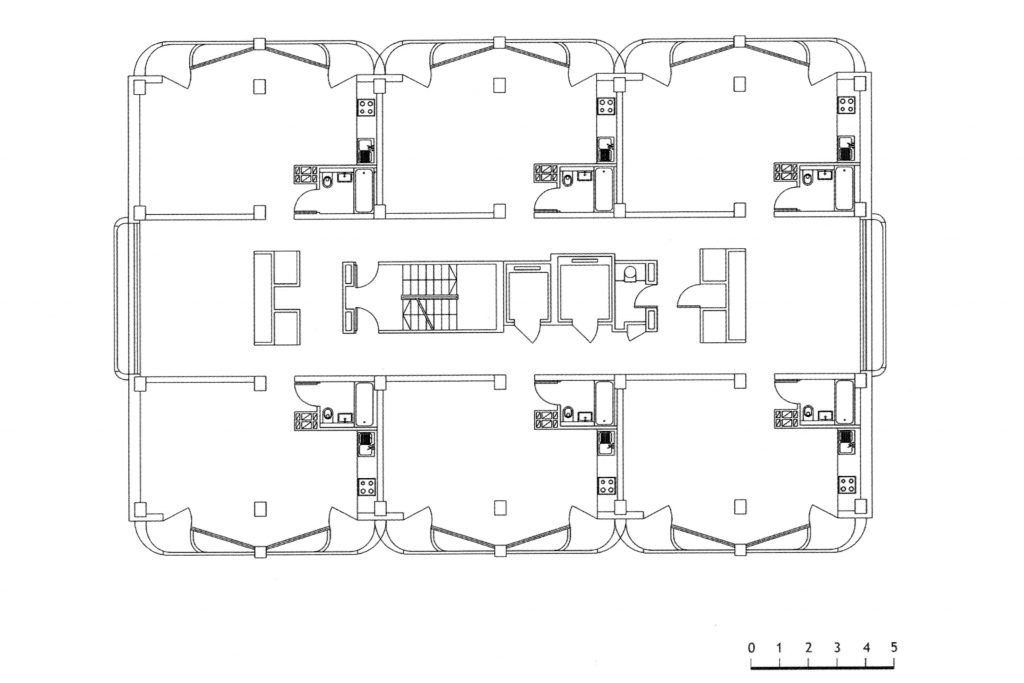
The final version of the project for this Residential and Commercial Complex, commonly known as ´Little Manhattan´, includes a two-storey plinth that connects the towers at first floor level and creates a new level of public realm elevated from street level. This plinth forms a plateau that hides the parking lots and garages located at ground floor. The structure of the plinth consists of twenty-three modules that made up one or two-storeys commercial pavilions containing a variety of uses, including shops, commercial spaces, cafes, bars and restaurants.
La versión final del proyecto para este Complejo Residencial y Comercial, popularmente conocido como ´pequeño Manhattan´, incluye una plataforma de dos alturas que conecta las torres en la primera planta y genera un nuevo plano de espacio público elevado sobre el nivel de la calle. Bajo esta plataforma se esconden los aparcamientos y garajes. Estructuralmente consiste en veintitrés módulos que forman pabellones de una o dos alturas y que albergan una gran variedad de usos, incluyendo tiendas, oficinas, cafés, bares y restaurantes.
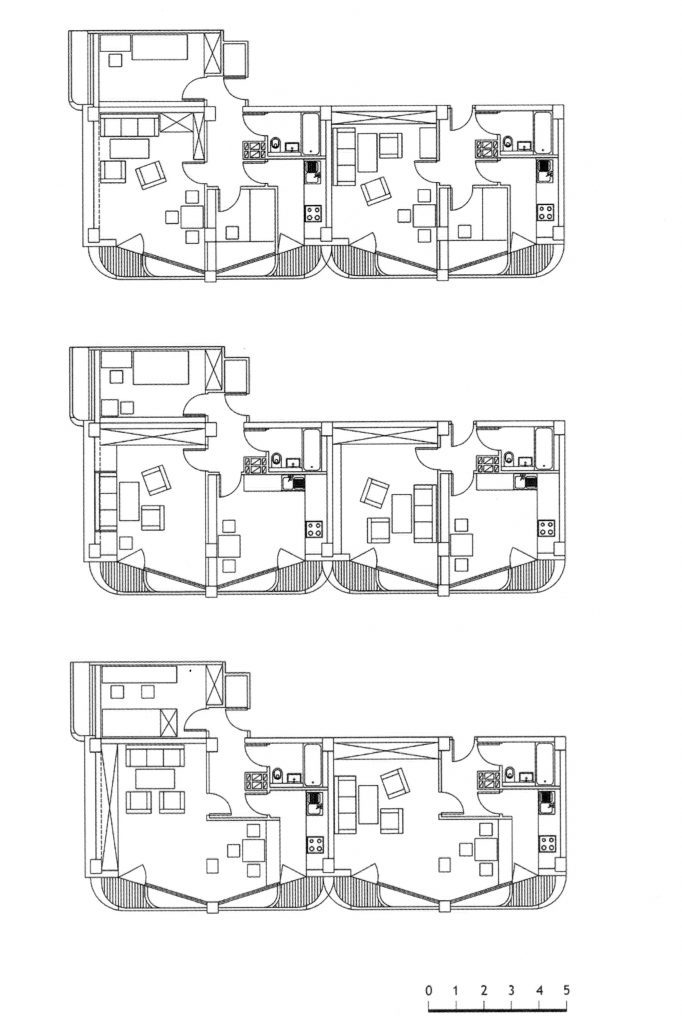
The residential blocks are also modulated and for their construction they used a prefabricated ´H´ frame. This means that no bearing walls were needed, so any transformation of the interior space was possible. The only limitation was on the external walls, structural frame and risers. On each floor the apartments layout could be defined in a different way, depending on the needs, being the baseline for six apartments per floor.
Los bloques residenciales siguen también una modulación y para su construcción se usaron pórticos prefabricados ´H´. Esto significa que no se requirió el uso de muros de carga y, por lo tanto, existía la posibilidad de transformación del espacio interior. La única limitación estaba en los muros exteriores, el esqueleto estructural y los núcleos de instalaciones. La configuración de los apartamentos en cada planta podía hacerse de manera independiente de acuerdo con las necesidades, tomando como punto de partida seis viviendas por planta.
“When I started to realize buildings at Grunwaldzki Square, opposite the University of Technology – I knew that one thing goes without question: I had to find some way for prefabricated elements to create a non-trivial, original form. Since we can’t yet afford modelling each residential building – let’s try to arrange sculptural compositions from ready-made, mass-duplicated elements. Concrete can be an excellent material for sculpture.”
“Cuando comencé a trabajar en los edificios de la Plaza Grunwaldzki, enfrente de la Universidad Tecnológica – sabía que una cosa era segura: debía encontrar una manera de generar una forma significativa y original a través de los elementos prefabricados. Como todavía no podemos permitirnos modelar cada edificio residencial de manera individual – vamos a intentar generar composiciones escultóricas a partir de elementos preconfigurados y reproducibles a gran escala. El hormigón puede ser un excelente material para la escultura”
Jadwiga Grabowska-Hawrylak, 1974
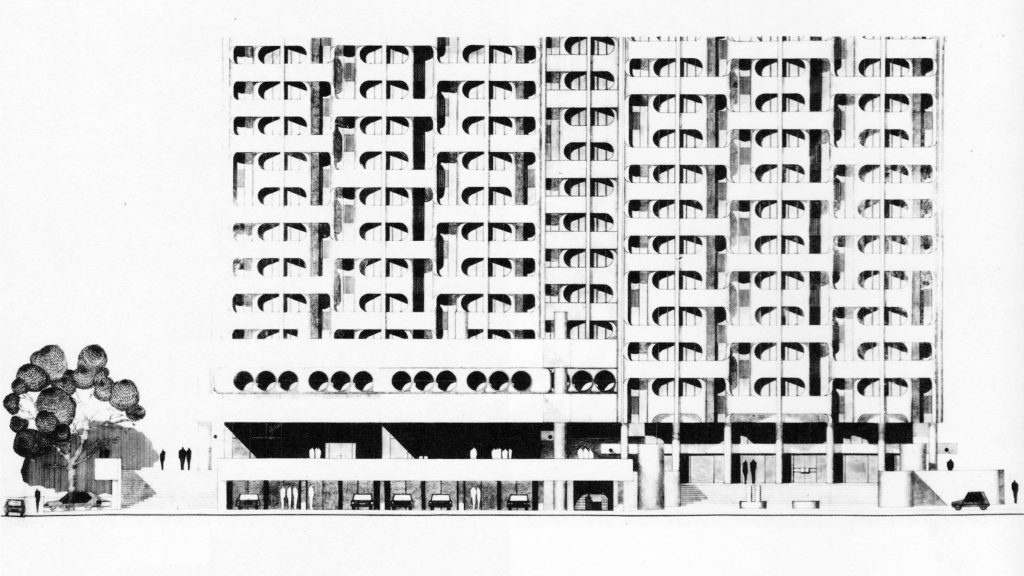
The precast concrete elements forming the external envelope of the buildings, had a further function, they provide with balconies and a buffer zone for protection against external noise. Those balconies were thought to include planting. Beyond its functional qualities the prefabricated elements were design to create a sublime composition of sculptural planes, creating a contrast of light and shade. The result was a bold and futuristic high-rise complex that nothing had to do with the communist reality of Wroclaw in that moment.
Los elementos prefabricados de hormigón que forman la envolvente de los edificios tienen varias funciones, como la de formar los balcones y generar un espacio de protección frente al ruido exterior. Los balcones estaban pensados para incorporar vegetación. Más allá de su función, los prefabricados se diseñaron para generar una composición sublime de planos escultóricos que creasen un juego de luces y sombras. El resultado es un complejo en altura atrevido y futurista que poco tiene que ver con la realidad comunista de la Wroclaw de aquel momento.
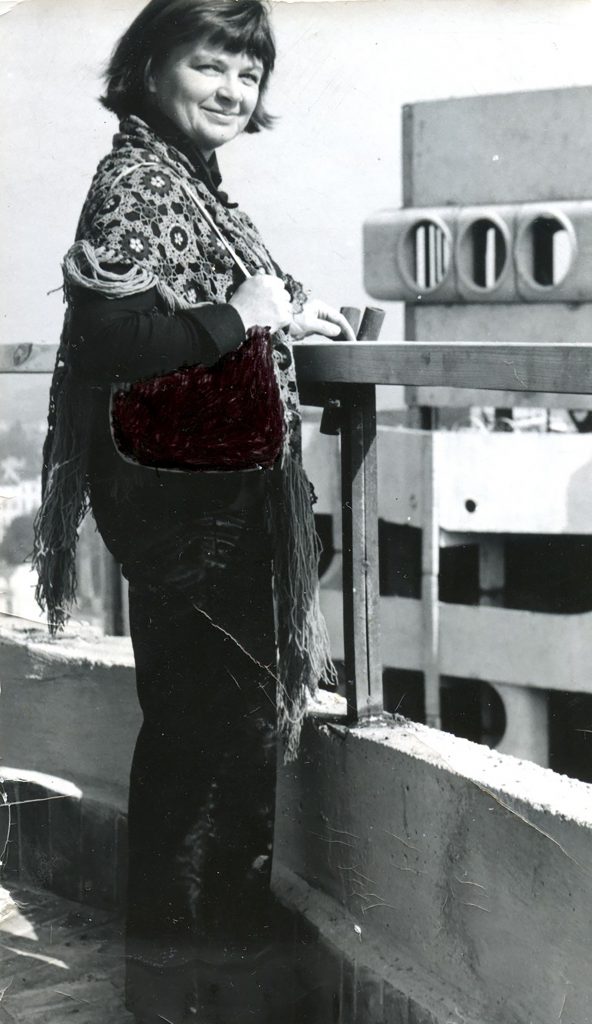
The ´Wroclaw´s patent´, as the precast facade element was known, was registered in the Polish Patent Office in 1969. It is clearly a key element of the project that was intended to be used in future designs. The patent is also one of the main reasons why Jadwiga Grabowska-Hawrylak received the SARP honorary award in 1974. This is the highest architectural recognition award in Poland and that occasion was the first to be awarded to a woman, and for the first time it was granted for a specific piece of work, rather than a lifetime achievement.
La ´Patente de Wroclaw´, como se conoce a las piezas de la fachada prefabricada, fue registrada en la Oficina de patentes polaca en 1969. Ésta es sin duda un elemento clave del proyecto y la idea era haberla utilizado en proyectos futuros. La patente es además una de las razones principales por las que Jadwiga Grabowska-Hawrylak recibió el prestigioso premio honorífico otorgado por el SARP en 1974. Este premio es el más alto reconocimiento arquitectónico de Polonia y esa ocasión fue la primera en que se le otorgó a una mujer y, por primera vez, a un proyecto en particular en lugar de a una trayectoria profesional.
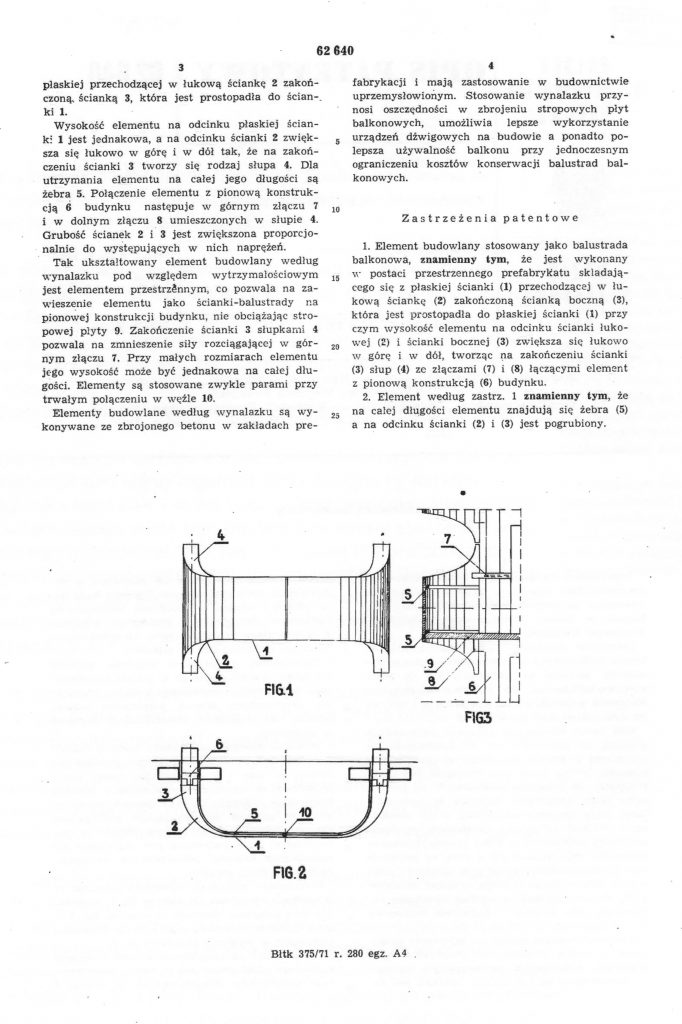
“It should be emphasized that the prefabricated façade elements of complex, multifaceted and multi-edged shape constitute interesting and rare test of the full use of morphological properties of reinforced concrete, which offers greater flexibility without compromising the principle of statics. Such possibilities, doubtful in case of cast reinforced concrete (due to the need for costly and complicated formwork), are fully justified in the case of prefabrication with repeated use of the same form, especially that the related cost is almost imperceptibly bigger in comparison to the traditional structure formation”.
“Debe remarcarse que los elementos prefabricados de fachada, con su compleja y polifacética forma, constituyen un ejercicio interesante y excepcional del uso extremo de las propiedades morfológicas del hormigón, que ofrece una mayor flexibilidad sin poner en riesgo los principios de la estabilidad. Estas posibilidades, dudosas en el caso del hormigón armado (debido a la necesidad de un encofrado caro y complejo), se encuentran totalmente justificadas en el caso de la prefabricación con el uso repetido de la misma forma, en particular que el coste asociado es casi imperceptiblemente mayor en comparación con la construcción de una estructura tradicional”
Stefan Müller, SARP jury member. Morphology of prefabrication (“Architektura” 1973, no 10, p. 381-382)
Bibliography and References:
- Duda, Michał. Patchwork. The Architecture of Jadwiga Grabowska-Hawrylak. Museum of Architecure in Wrocław, Wrocław, 2017.
- http://www.sarp.org.pl/pokaz/wspomnienie_o_j._grabowskiej_hawrylak,2573/
- http://www.ma.wroc.pl/en/article/manhattan-as-we-call-it/
Cover Image – The architect and the exhibited prefabricates in 1974. Author unknown. Collection of the SARP Board Archive
