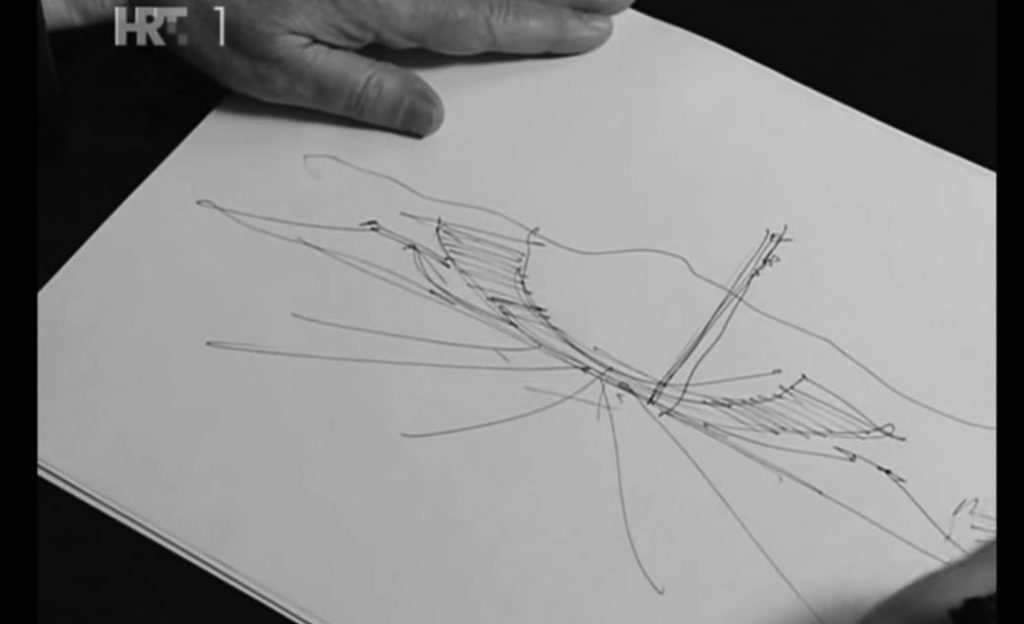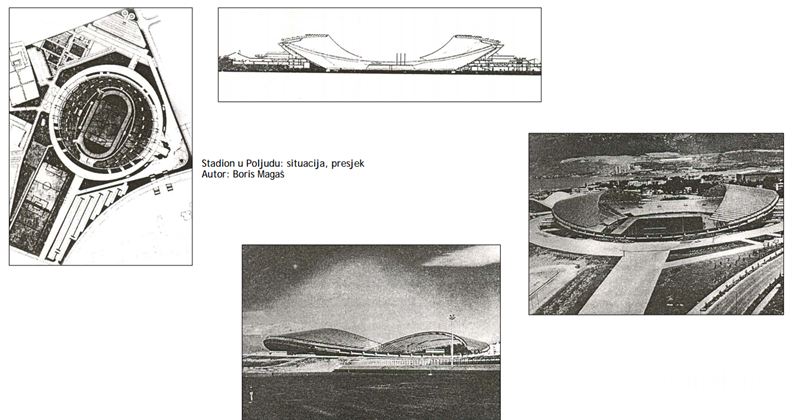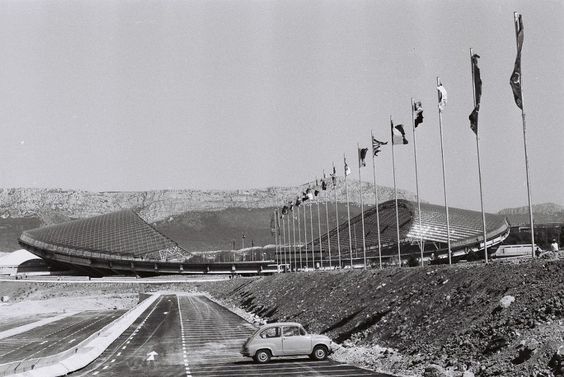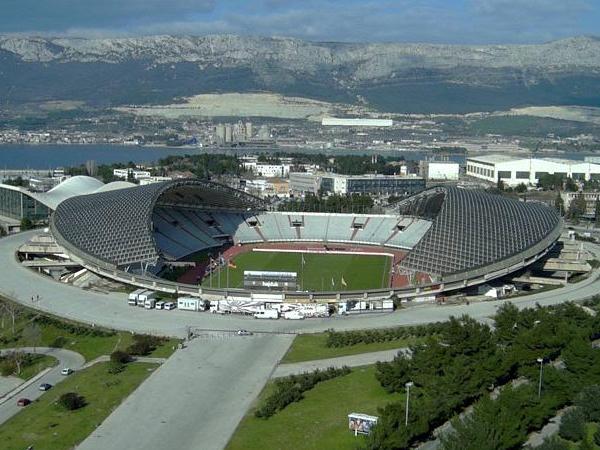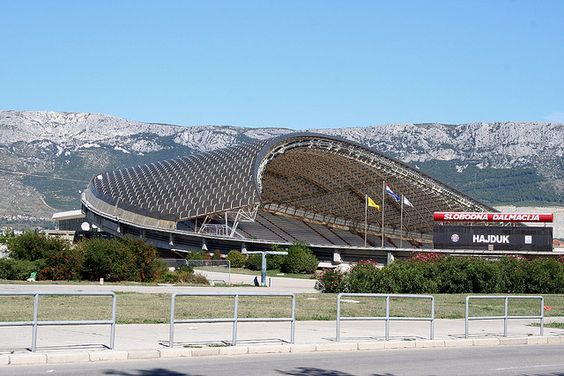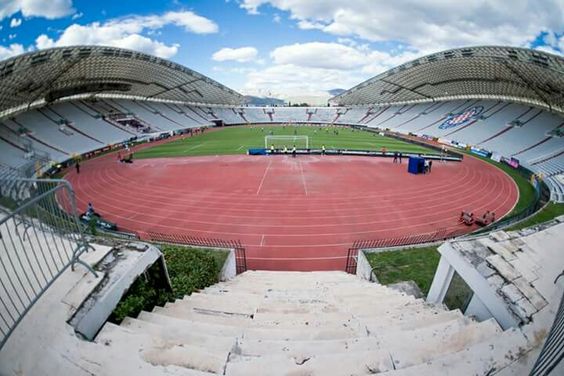This article is part of Obscured by Clouds, a personal project curated by Biljana Janjušević about architectural heritage of Balkans region, with emphasis on local interpretation of Yugoslav socialist modernism. The concept is fragmented into mini-series , depending on the state – three articles per individual country, with an aim to raise awareness of lesser known architecture of Mediterranean region.
Este artículo es parte de Obscured by Clouds, un projecto personal comisariado por Biljana Janjušević sobre el patrimonio arquitectónico de la región de los Balcanes, con énfasis en la interpretación local d el modernismo socialista yugostlavo. La serie se fragmenta en mini’series, dependiendo del estado: tres artículos por páis, con el objetivo de crear conciencia sobre la arquitectura menos conocida de esta región mediterránea.
The architecture of sports facilities has always represented a sensitive typology due to the specialized knowledge required for the design and construction of the buildings. A programme which often accommodates tens of thousands of people, encompassed by structures defined by large spans and strong structural elements, has still to maintain neat logic of clean communications and unobstructed flows of human mass. Taking into account all of these constraints, no wonder that successful sport buildings had become timeless landmarks of urban environment worldwide and throughout history. With no doubt, architectural heritage of both Croatia and Balkans can be proud of stadium Poljud in Split, designed by Boris Magaš.
La arquitectura deportiva siempre ha sido una tipología muy delicada que tiene que ser sensible durante su diseño y construcción a los requisitos técnicos de su especialidad. Albergan un programa que al mismo tiempo tiene que acomodar docenas de miles de personas siguiendo una clara lógica en los flujos de circulación con fuertes elementos estructurales que salven grandes tramos de luz. Es seguramente la combinación de estas dos limitaciones lo que ha convertido que muchos de estos proyectos se hayan convertido en hitos arquitectónicos urbanos en todo el mundo a lo largo de la historia. El estadio de Poljud en Split, proyectado por Boris Magaš, es sin duda un gran ejemplo para el patrimonio de Crocia y los Balcanes.
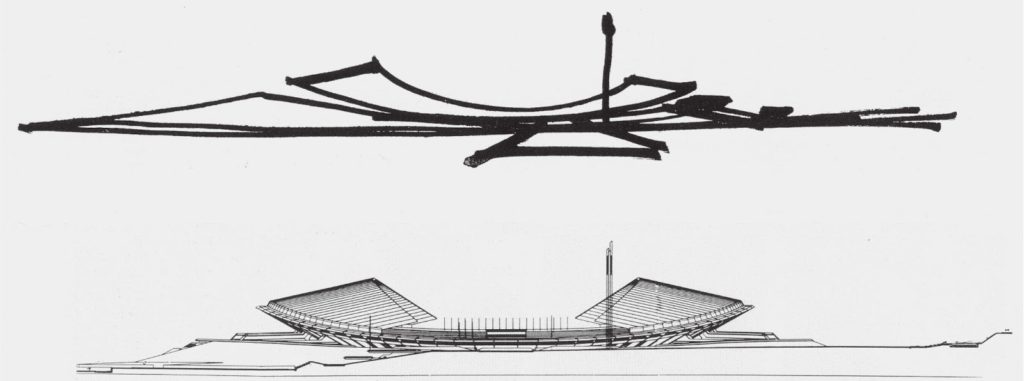
For the subject location of the sports and recreational zone Spinut-Poljud, two architectural contests were conducted, in 1975 and 1976. In accordance with the requirements for the maintenance of the Mediterranean Games in 1979, the selection of a winning proposal by architect Boris Magaš, was made due to the presented idea of building the Olympic Stadium without an athletic track. Built and designed within narrow time frame of only three years, this stadium has quickly been adopted as a peculiar part of national identity.
Para la ubicación temática de la zona deportiva y recreativa Spinut-Poljud, se llevaron a cabo dos concursos arquitectónicos entre 1975 y 1976. De acuerdo con los requisitos para el mantenimiento de los Juegos Mediterráneos en 1979, la propuesta del arquitecto Boris Magaš, se escogió como ganadora debido a la idea presentada de construir el Estadio Olímpico sin una pista de atletismo. El margén para el desarrollo y construcción del estado fue muy reducido, solo tres años, y rápidamente pasó a formar parte de la identidad nacional.
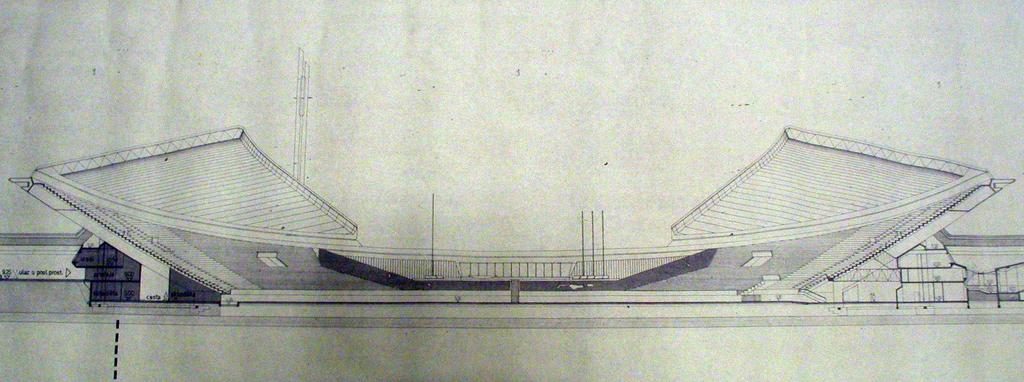
The architecture of the stadium expresses particular respect for the contact zones and natural landscape. By acting as a focal point, it establishes connections between the Marjan hill in the south, the Kozjak mountain range in the Split hinterland and the nearby Kaštelan Bay, i.e. the sea shore. Perceived from a distance, the form of relates to the open shell, directed to the sky. When the eye of the visitor approaches the site closer, it reveals all the beauty and logic of the reinforced concrete structure on which the building rests. Poljud is shaped as two classical, confronted antique theaters.
El diseño del estadio expresa un respeto particular hacia el contacto con el terreno y el paisaje natural. Al actuar como punto focal, establece conexiones entre la colina de Marjan en el sur, la cordillera de Kozjak en el interior de Split y la cercana bahía de Kaštelan, el mar. Asimismo, desde la distancia, su forma abierta se relaciona con el cielo. Es en el momento en que el visitante se aproxima cuando se revela toda la belleza y la lógica de la estructura de hormigón armado sobre la que descansa el edificio. Poljud tiene la forma de dos teatros antiguos clásicos enfrentados.
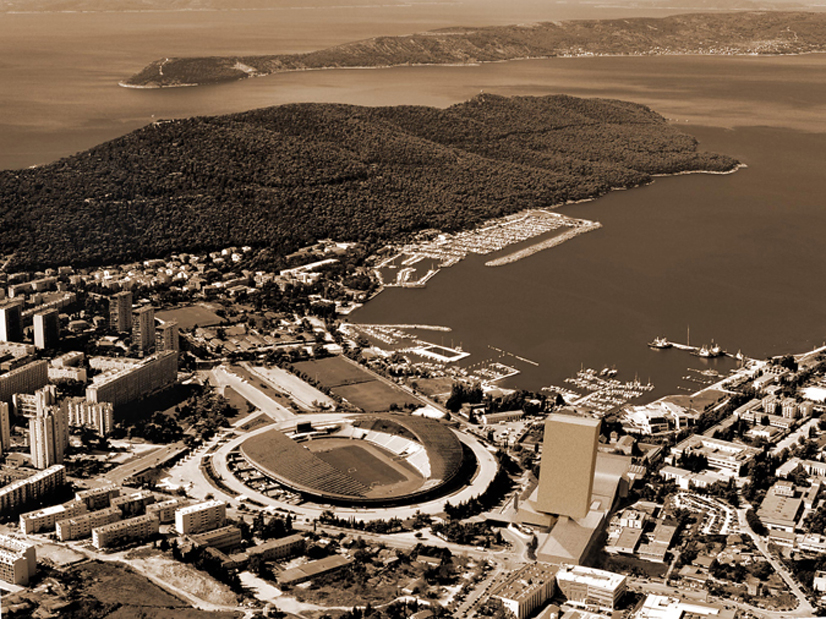
The construction of the stands is formed of reinforced concrete shell with transverse ribs, with no supporting pillars on the periphery of the structure. All additional, servant parts of the programme, are hidden beneath the level of grandstands into the ground level, so the overall elegance of the structure is preserved as purely lightweight and unobstructed. The canopies of the stands are made of transparent polycarbonate with lexan domes, which scatter both natural daylight and artificial lighting at night, thus providing exceptional lightning comfort. Numerous visitors are directed towards the entrances by the circular matrix of access paths, positioned on the perimeter of the structure.
La construcción de la cubierta está construida con un armazón de hormigón armado con nervios transversales, sin pilares de soporte en la periferia de la estructura. Todas las partes adicionales de servicio del programa están ocultas debajo del nivel de las tribunas en el nivel del suelo, por lo que su elegancia estructural se mantiene como puramente liviana y sin obstrucciones. Las marquesinas de las gradas están hechas de policarbonato transparente con cúpulas lexan, que dispersan la luz del día natural y se iluminan artificialmente por la noche. Numerosos visitantes se dirigen hacia las entradas por la matriz circular de acceso, posicionados en el perímetro de la estructura.
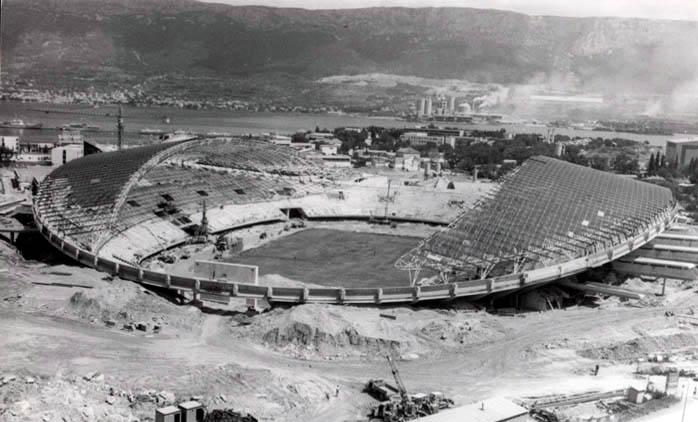
The static solution of the construction suggested two support pillars or the installation of a steel ring at the point where the stands and the roof planes meet. However, in an attempt to maintain the original idea, the architect Magas developed a type of construction where the lateral ribs connect a pre-stressed concrete cable construction, with 700m span. Magaš used this principle in his later sports facilities.
La solución estructural del proyecto sugería la construcción de dos pilares de soporte o la instalación de un anillo de acero en el punto donde se encuentran los soportes y las vigas perimetrales. Sin embargo, en un intento por mantener la idea original, el arquitecto Magas desarrolló un sistema en el que las costillas laterales conectan una construcción de cable de hormigón pretensado, con una longitud de 700 metros. Magaš utilizó este mismo principio en sus instalaciones deportivas posteriores.
In 2015 the Ministry of Culture of Croatia has included Split’s city stadium Poljud into registry of Cultural heritage. Architect Boris Magaš has received numerous awards for its realization, and among many, Borba’s Award for architecture 1979., the most important recognition of architectural values in state of Yugoslavia.
En el año 2015, el Ministro de Cultura de Croacia incluyó el esttadio Poljud en el registro del patrimonio cultura. El arquitecto Boris Magaš ha recibido numeros premios for su realización, entre ellos el Premio Borba de la arquitectura en 1979. Este premio era el reconocimiento más importante para un arquitecto en el Estado de Yugoslavia.
Literature and photo credits:
1. “Gradski stadion u Poljudu, Split”-Arhitektura, Boris Magaš, 1980
2. Sportska arhitektura Borisa Magaša – Ariana Štulhofer, Sveučilište u Zagrebu, 2014

