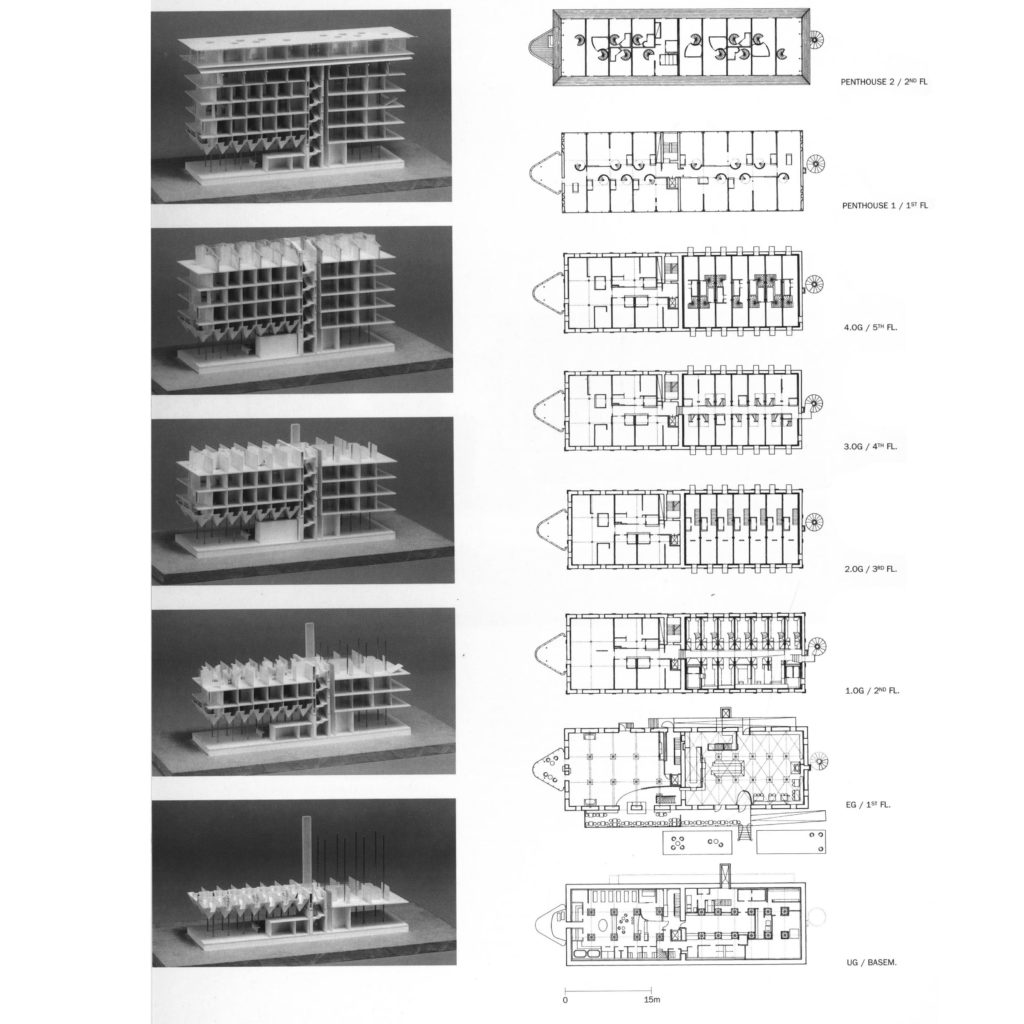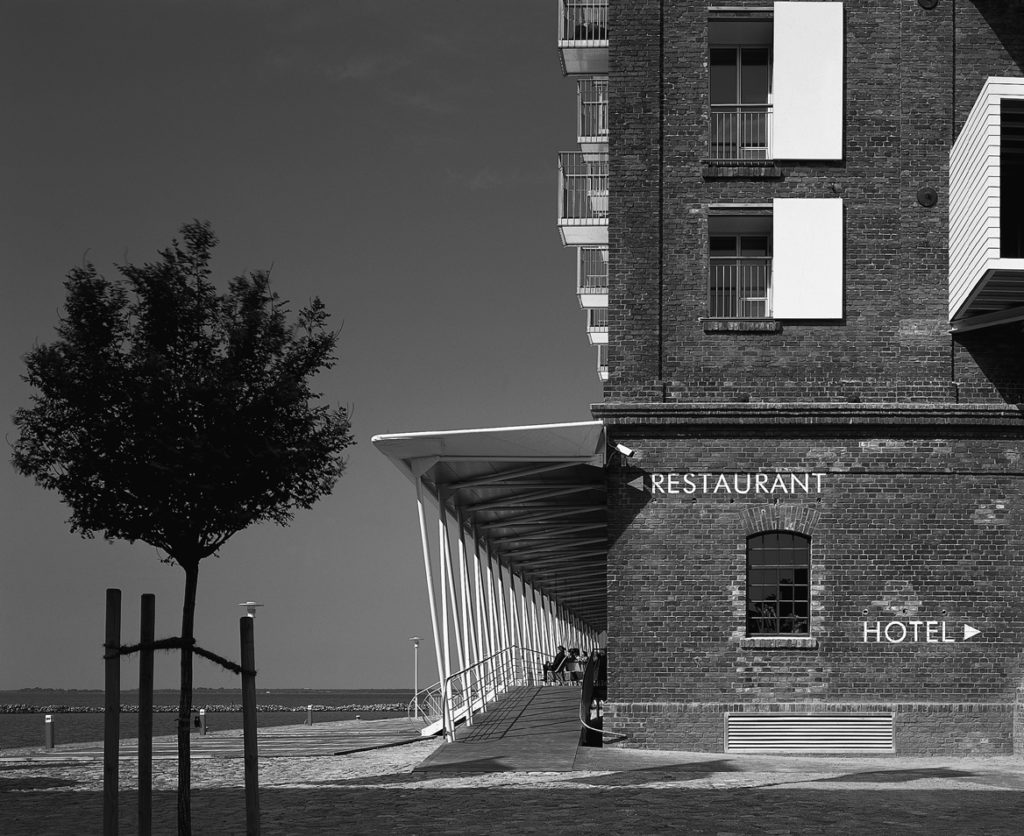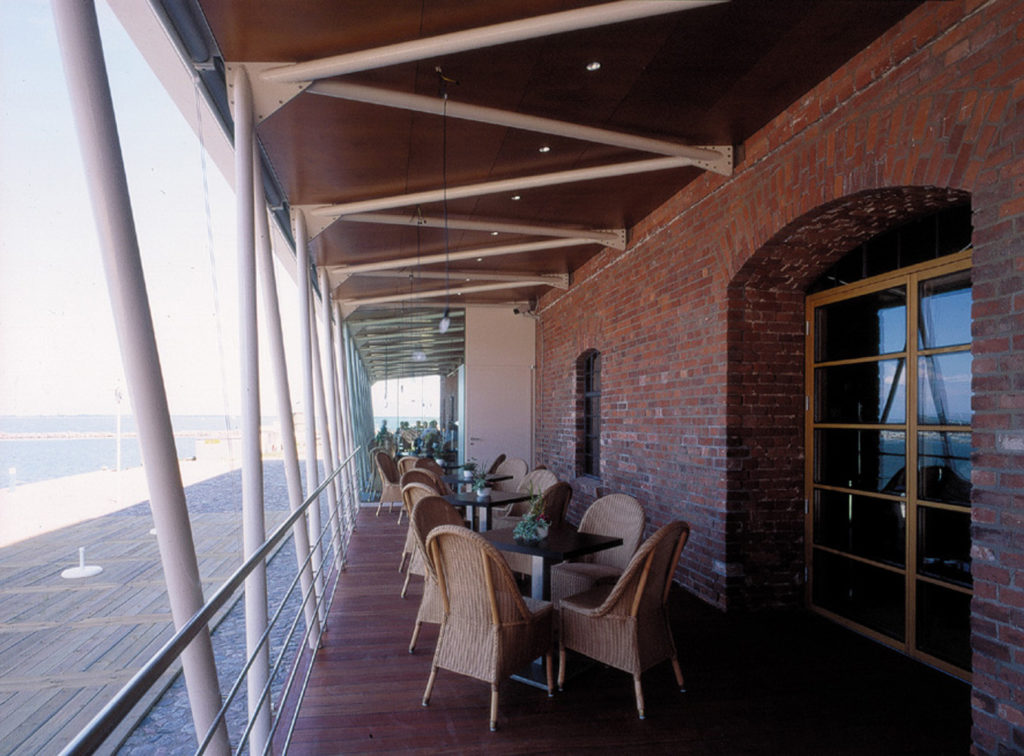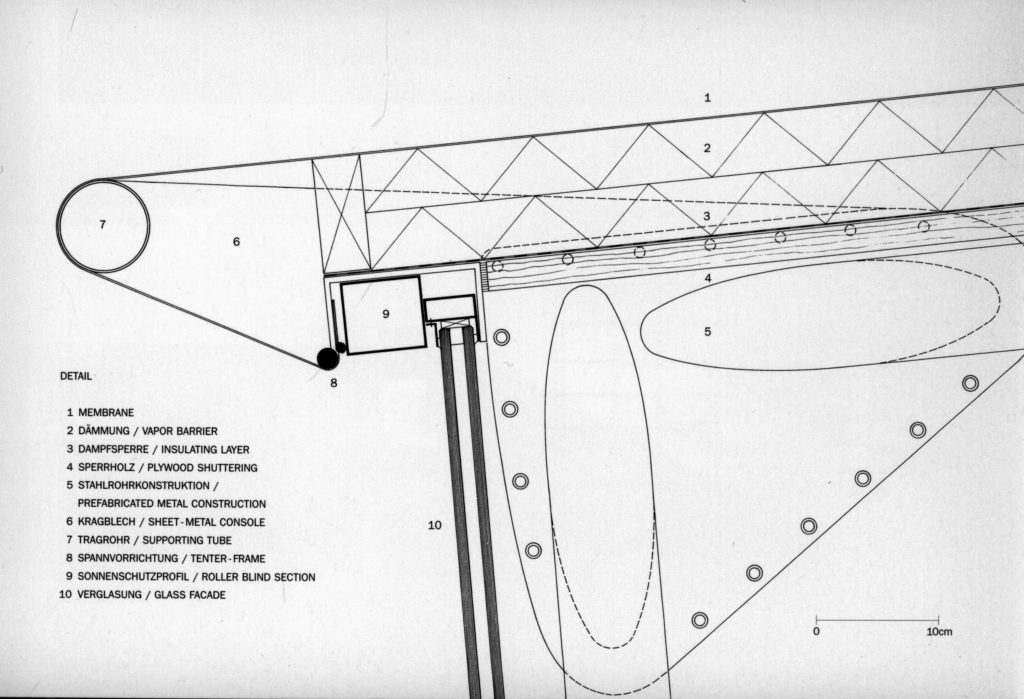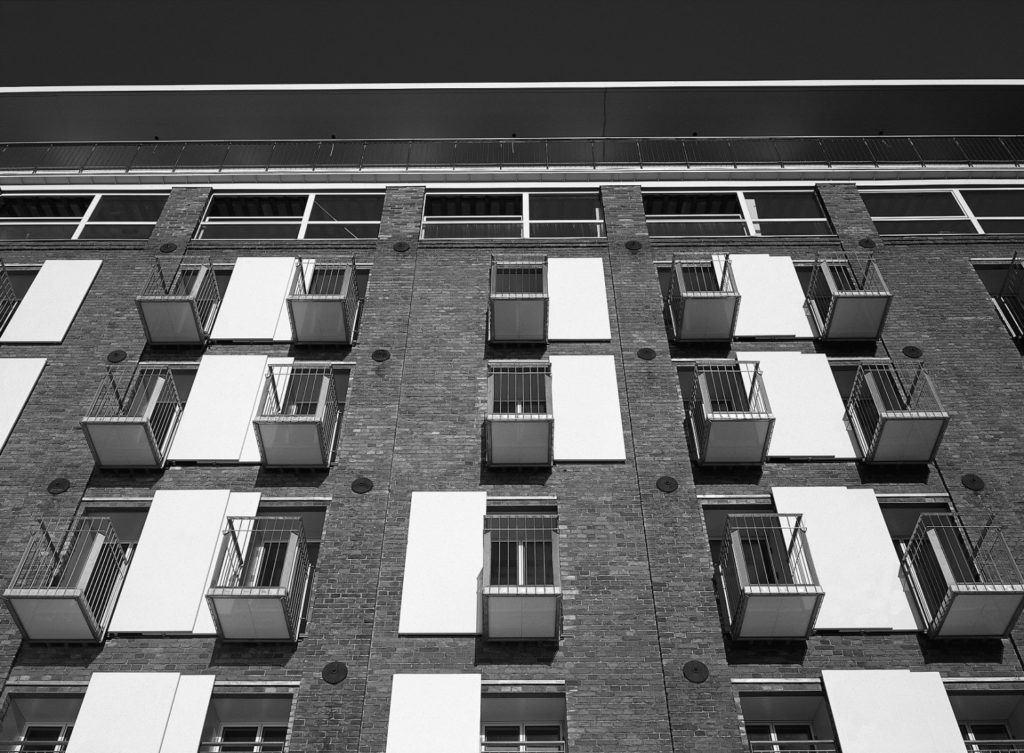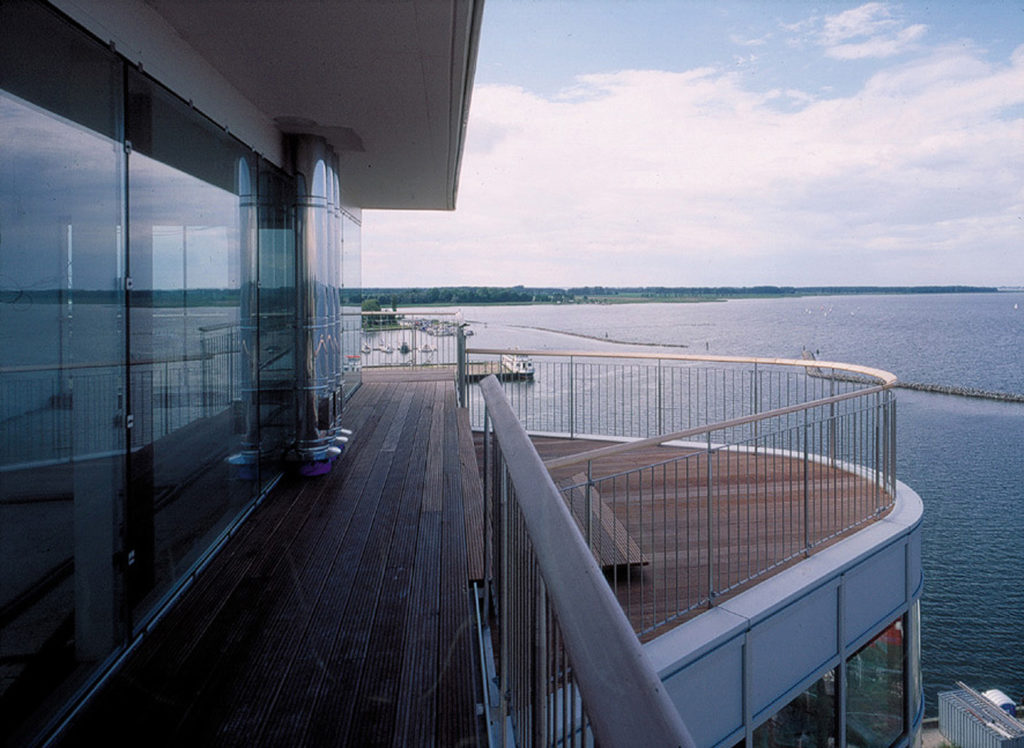The Baltic seaport of Barth, an often frequented tourist center, is located at the entrance to the German peninsula of Fischland, Darss and Zingst. The town’s geography is a guarantee for its future as a recreation area in the immediate vicinity of the Rostock and Berlin settlements.
El puerto báltico de Barth, un centro turístico muy frecuentado, se encuentra a la entrada de la península alemana de Fischland, Darss y Zingst. La propia geografía de la ciudad garantiza su futuro como área de recreación para las inmediaciones de Rostock y Berlín.
A harbor for larger yachts and smaller passenger ships, as well as a local airfield play an essential role in this regard. The agricultural wealth accumulated on the coastland and the development of the port both prompted a number of storehouses (“Speicher”) to be built at the end of the 19th century. Of these, the one reconstructed as an apartment hotel was the most important building, albeit neither the first nor the oldest. Measured by today’s architectural standards, the old granary concept has proven extremely effective and constructively functional: The facades of hard-fired brick stand by themselves and are designed as enclosing walls that are closed and graded in their heights. Considering an upward decrease in loading, the exterior walls are 77 cm thick at the level of the first one and a half stories, thinning down to 25 cm at the top story level.
Un puerto para yates de grandes dimensiones y barcos de pasajeros más pequeños así como un como un campo de aviación local desempeñan un papel urbano esencial en este sentido. A finales del siglo XIX, la riqueza agrícola acumulada en la costa y el desarrollo del puerto impulsaron la construcción de varios almacenes. De estos, el que fue reconstruido como un apartotel era el edificio más importante, aunque no el primero ni el más antiguo. Medido según los estándares arquitectónicos actuales, el antiguo concepto de granero ha demostrado ser extremadamente efectivo y constructivamente funcional: las fachadas de ladrillo portantes están diseñadas graduados en altura. Teniendo en cuenta una disminución ascendente en la carga, las paredes exteriores tienen 77 cm de espesor en el nivel de las primeras historias y media, reduciéndose hasta 25 cm en el nivel superior del edificio.
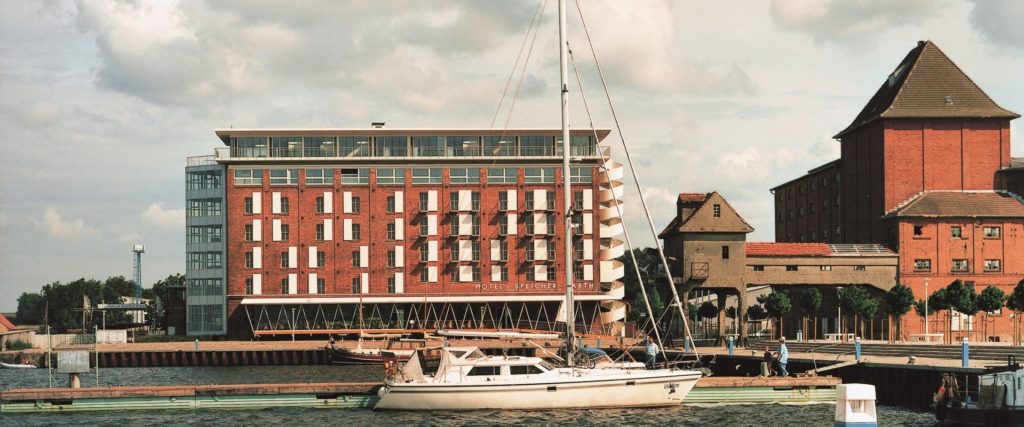
The floor-bearing beams and iron girders rest on the walls’ offsets. In terms of function, the storehouse was divided in two sections: The larger part to the south, called “Schütte” (chuting container), served as a grain silo with twenty-one house-high chambers of nailed and glue-laminated timber. The northern section was used as a stockroom for sacks, over six stories in height, called “Böden” (floors) in the original plans. On every floor in the stockroom area, cast-iron columns carry pierced iron chapiters through which I-girders are fixed. Each chapiter also serves as a base for the column resting upon it. It is a simple yet splendid system building construction that in no way has been changed. Today, the new hotel is a functionally closed organism comprising apartments, a restaurant and festival hall, a winter garden, club and seminar rooms, and a wine cellar and sauna.
Las vigas del forjado así como la estructura metálica principal descansan en los muros portantes exteriores. En términos de función, el almacén estaba dividido en dos secciones: la parte más grande hacia el sur, llamada “Schütte” servía como un silo de grano con veintiuna cámaras. La sección norte se usó como un almacén para sacos, de más de seis pisos de altura, llamado “Böden” en los planos originales. En cada piso en el área del almacén, las columnas de hierro fundido llevan capiteles de hierro perforado a través de los cuales se fijan las vigas en I. Cada capitel también sirve como base para la columna que descansa sobre él. Es un sistema simple pero espléndido que de ninguna manera no se transformó. Hoy en día, el nuevo hotel es un conjunto de habitaciones, un restaurante y sala de fiestas, un jardín de invierno, salas para clubes y seminarios, una bodega y una sauna.
Paned sun porches upon a parabolic ground plan are placed in front of the shoreside facade. In front of the southern facade, a winding staircase serves as an escape facility for all floors and as a hotel entrance into the first upper story. The hotel reception area is located on the second floor, as well as the seminar rooms. The apartments are integrated in the existing “Schütte” silo construction. Openings were made in the dividing walls of the original grain silos and the chambers connected to form apartments. The ground plans are narrow, yet two-story and building-deep. In the former stockroom for sacks, the open ground plans of the “Böden” were “furnished” with partitions, bathrooms and kitchens to become apartments. Small balconies were attached to the facades of the apartments to the west, with white sliding shutters in front of the openings which are closed when the rooms are vacant and open when occupied. The new verandahs to the north give a view over the inlet and the Baltic Sea. Open fireplaces were built in between the verandahs and the living rooms and heat both units. Winding staircases link the penthouses, concrete constructions with circumjacent roof gardens and canopies, to the top story lying underneath.
En la fachada sur de la planta de acceso se coloca una pérgola de forma parabólica como extensión del hotel. Enfrente de la escalera sur, una escalera de caracol se añade como salida de incendios y como entrada del hotel directamente en el segundo piso donde se sitúa la entrada al hotel y las salas de reuniones. Las habitaciones están integradas en la construcción del silo “Schütte” existente. Las aberturas se hicieron en las paredes divisorias de los silos de grano originales y las cámaras conectados para formar apartamentos. Las habitaciones son estrechas pero crecen en altura para convertirse en duplex con una profundidad considerable. En la antigua bodega para sacos, los planos a cielo abierto de “Böden” se “amueblaron” con tabiques, baños y cocinas para convertirse en apartamentos. Pequeños balcones estaban unidos a las fachadas de los apartamentos hacia el oeste, con blancas persianas correderas en frente de las aberturas que se cierran cuando las habitaciones están vacantes y se abren cuando está ocupada. Las nuevas terrazas al norte dan una visión del mar Báltico. Las chimeneas fueron construidas en medio de las terrazas y las salas de estar y calientan ambas unidades.

Floor-to-floor vertical and horizontal slide windows and dome lights illuminate these duplex apartments. The restaurant is located on the first floor, over a meter above seaport level. It is accessed through the terrace, itself reachable over a ramp and a stairway. The restaurant bar is concreted into the room, and an openable wall of broadly curved and heavy cloth separates the restaurant from the lecture and club room. The terrace and winter garden are located outside of the storehouse and built of exclusively uniform elements, V-shaped supports connecting the ground floor to the roof and canvas applied as cladding. Along with a hot room, cold-water basin and fresh-air terrace, the sauna is located on the basement floor, between the storehouse’s foundation walls.
El restaurante está ubicado en el primer piso, a más de un metro por encima del nivel del puerto. Se accede a través de la terraza, a la que se accede por una rampa y una escalera. El bar del restaurante se concreta en la sala, y una pared abrible de tela ancha y curva separa el restaurante de la sala de conferencias y del club. La terraza y jardín de invierno se encuentran fuera del almacén y construido exclusivamente en elementos uniformes, soportes en forma de V que conectan la planta baja hasta el techo de lona y se aplica como revestimiento.
Text by Volker Giencke

