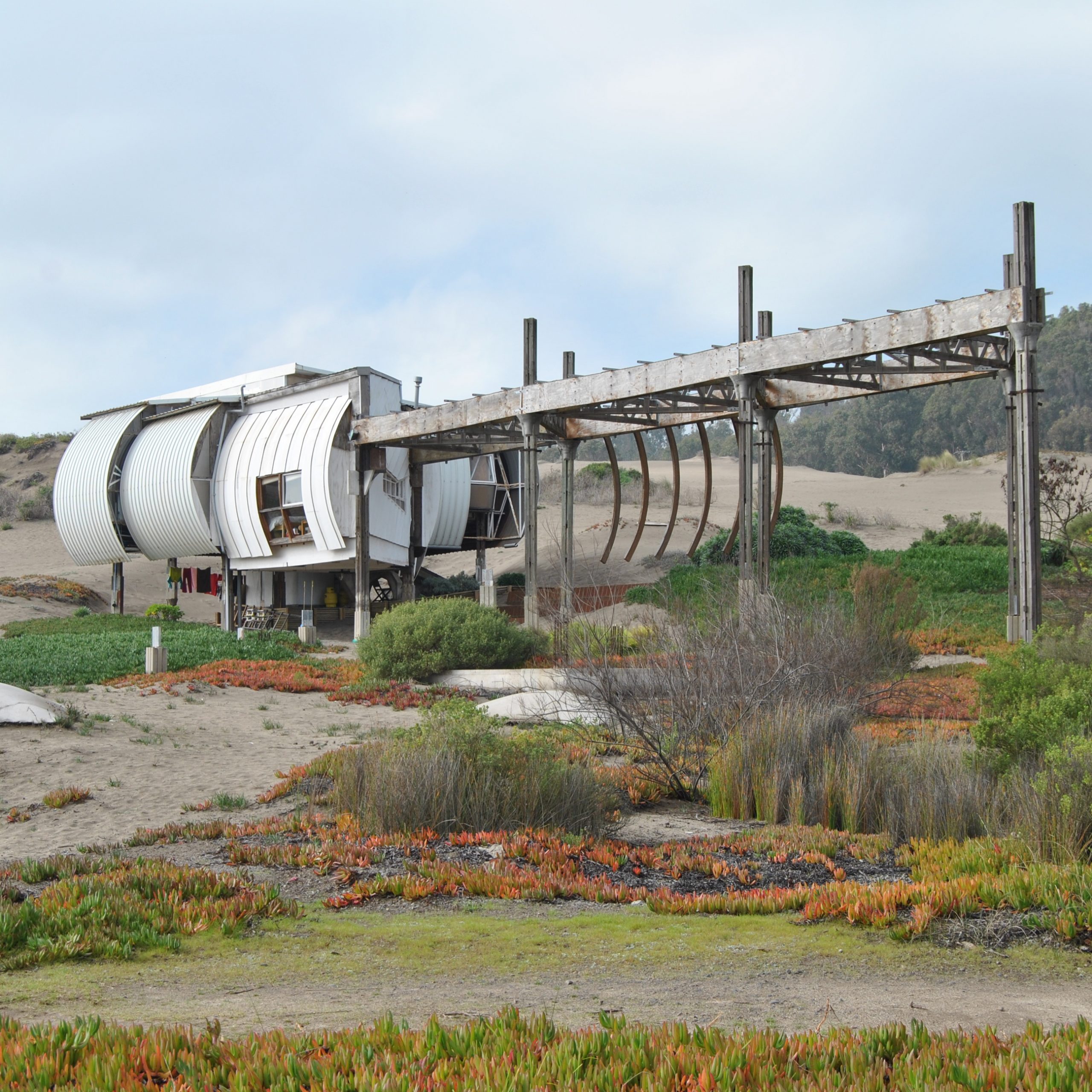This article is part of the [Beyond Los Andes], a personal project curated by Germán Andrés Chacón that explores the approach of modernity and the following tendencies on Chilean architecture through the analysis of some of its works, seeking to reveal the features that define its specific nature.
Este artículo es parte de la serie [Beyond Los Andes] , comisariada por Germán Andrés Chacón en la que se estudia el enfoque de la modernidad y las posteriores tendencias en la arquitectura chilena a través del análisis de algunas de sus obras, tratando de revelar los aspectos que definen su carácter específico.
***
Link to “Amereida, Open City. Part 1: The foundation of the group and its place”
Amereida, Open City. Part 2: The materialisation of a utopia (I)
The buildings that house the interior spaces include the aforementioned guesthouses and cubicles –intimate spaces for welcoming guests and where the teachers and their families live, but never private, as everything is communal property–, as well as workrooms and workshops.
Las edificaciones que albergan los espacios interiores incluyen las ya mencionadas hospederías y cubículas –espacios de acogida de los huéspedes e íntimos donde viven los profesores y sus familias, pero nunca privados, pues todo es de propiedad comunitaria–, así como salas y talleres de trabajo.
These are generally buildings with very complex, irregular and expressive shapes. Their strange configurations are the result of experimentation with themes that are repeated in many of the works, such as the study of protection factors against wind and rain, the search for a continuous and complex relationship between the interior and the exterior through a large number and diversity of openings, or the desire and convenience of rising above the ground given the mutable nature of the land and the value awarded to it. The distribution of spaces specially arranged for its inhabitants is defined in a progressive design process in which rooms are added and modified as their behaviour is studied. The materialisation of the planned forms is achieved through experimentation with construction techniques and the use of materials in unorthodox ways.
Se trata generalmente de edificaciones de formas muy complejas, irregulares y expresivas. Sus extrañas configuraciones son resultado de la experimentación con temas que se repiten en muchas de las obras, como el estudio de factores de protección frente al viento y la lluvia, la búsqueda de una relación continua y compleja entre el interior y el exterior mediante gran cantidad y diversidad de huecos o la voluntad y conveniencia de elevarse sobre suelo dada la naturaleza mutable del terreno y el valor que se le otorga. La distribución de los espacios especialmente dispuestos para sus habitantes se define en un proceso de diseño progresivo en el que se añaden y modifican estancias a medida que se estudian sus conductas. La materialización de las formas proyectadas se hace a través de la experimentación con técnicas constructivas y disposición de los materiales de maneras poco ortodoxas.
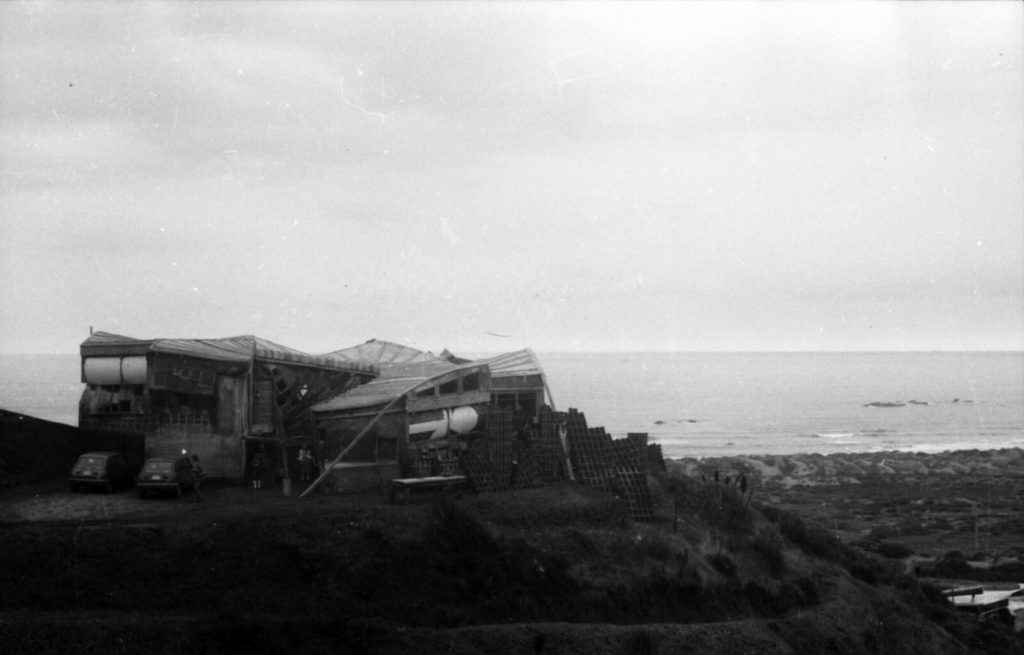
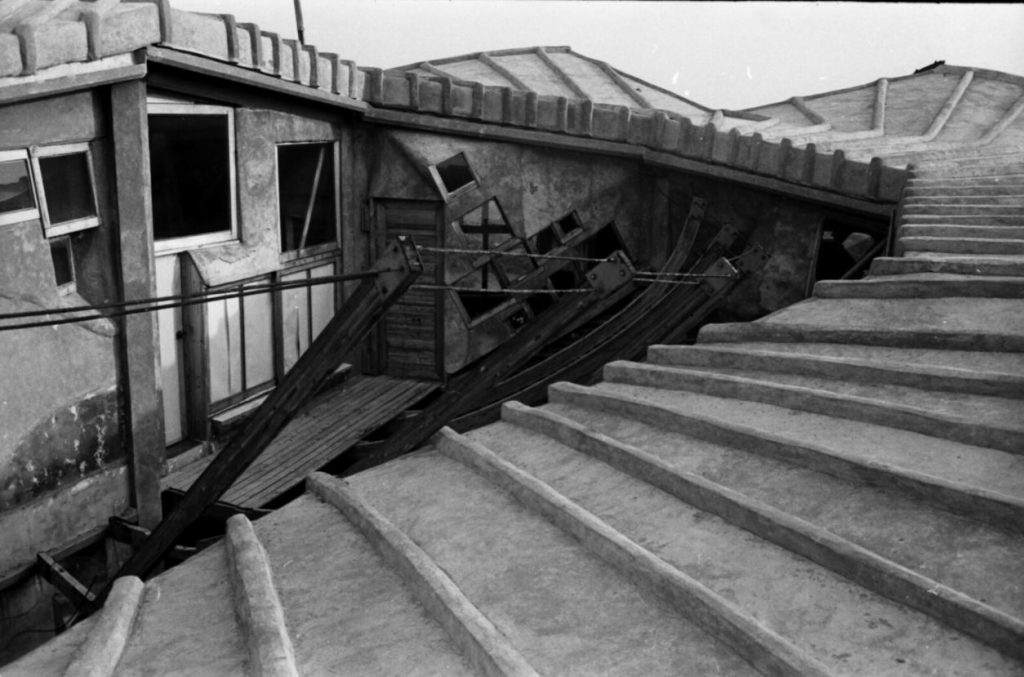
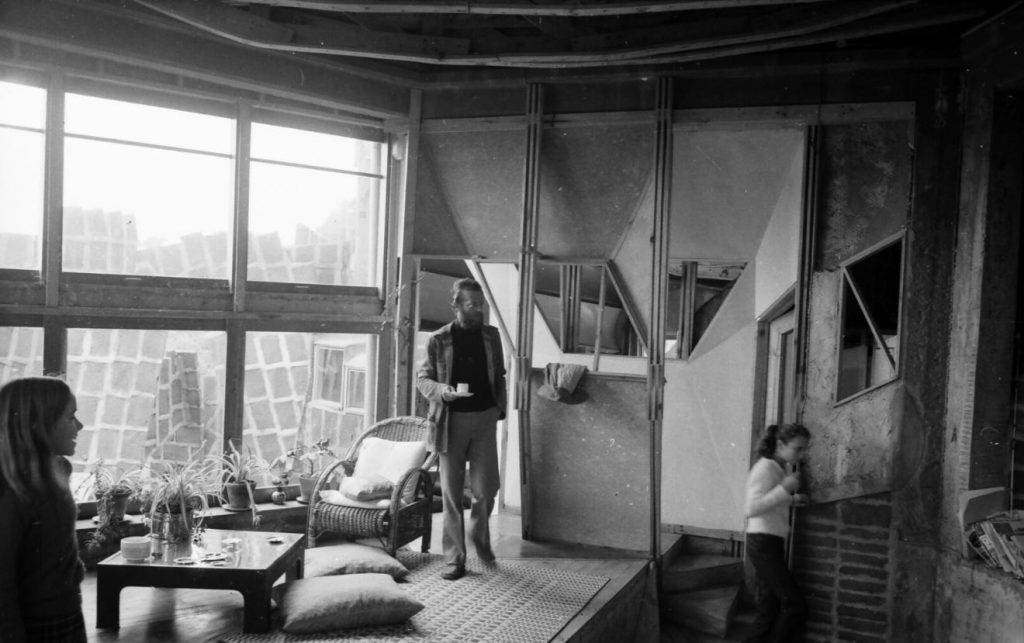
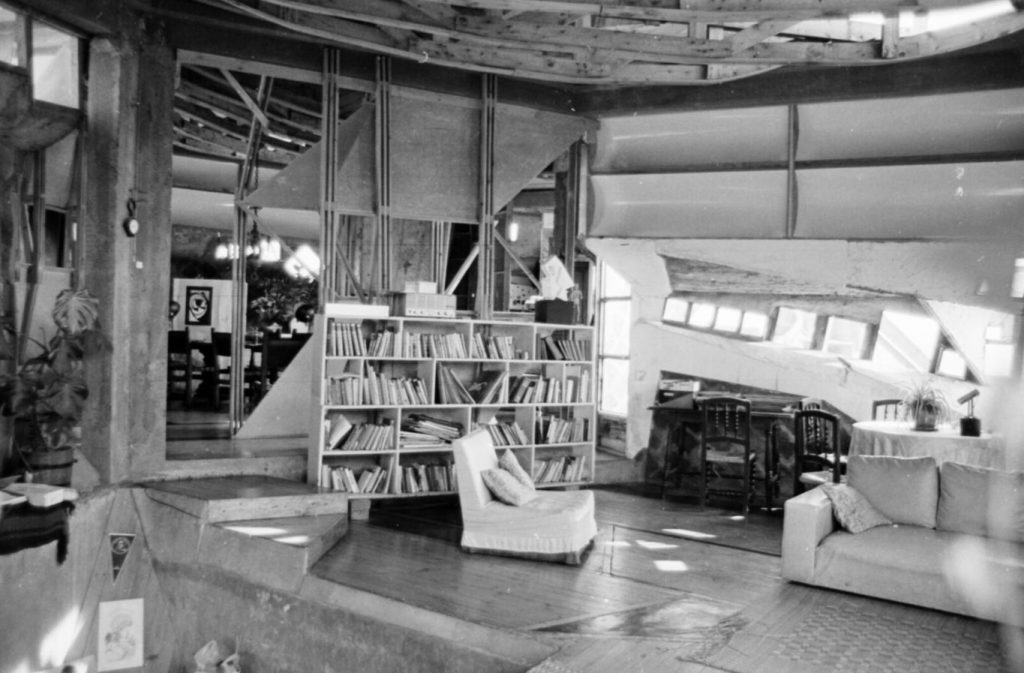
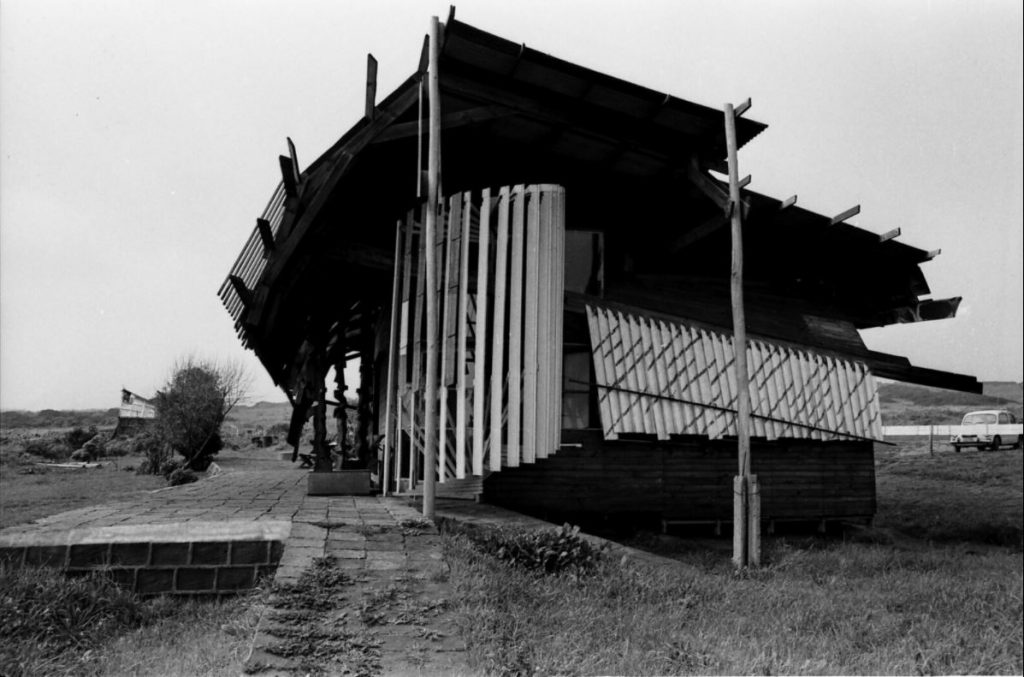
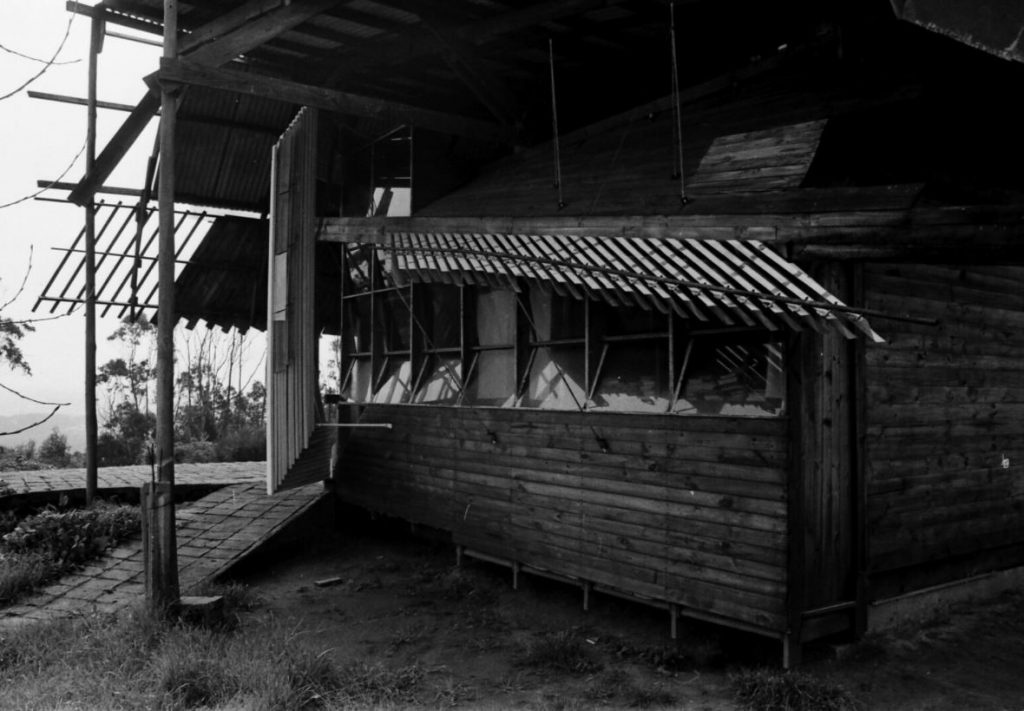
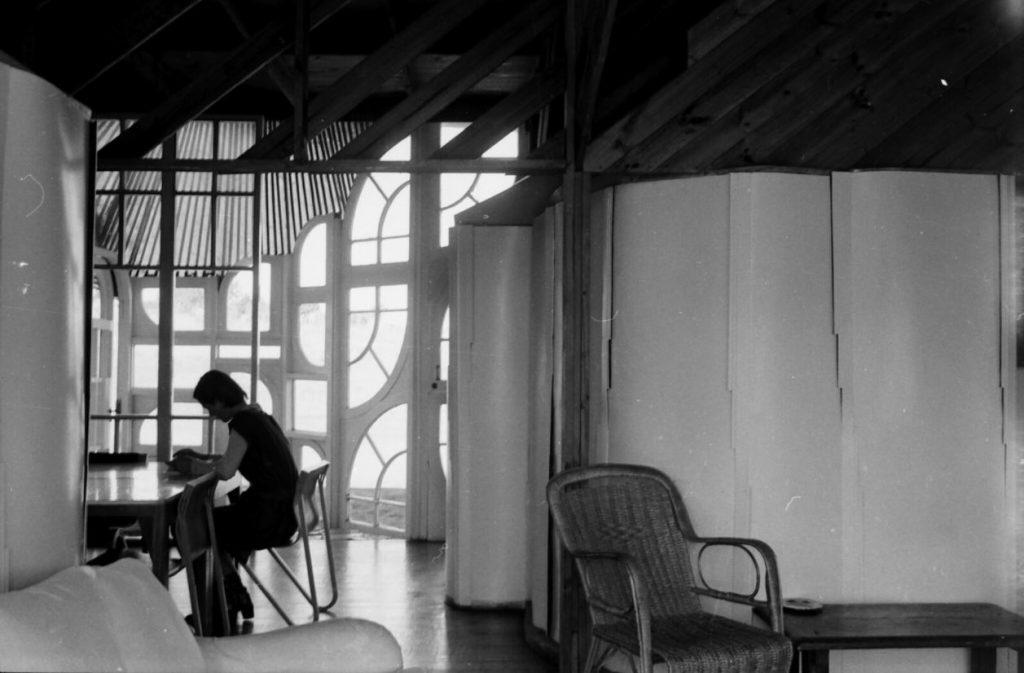
At the entrance to the lower part of Open City is the Hospedería de la Entrada (Entrance Guesthouse, 1984), an area for reception of visitors with a wooden façade and fibre cement panels and a light glazed roof. Its volume is suspended from a complex wooden structure, overhanging the characteristic vegetation that grows on the dunes. Following the inclination of this structure, next to it is the Arpa Eólica (Aeolian Harp), a sound sculpture that blurs the boundary between the guesthouse and its context, demonstrating the desire of this community to humanise and inhabit the place even in its exterior spaces.
En el acceso a la parte baja de Ciudad Abierta se encuentra la Hospedería de la Entrada (1984), un espacio de recepción de visitantes con fachada de madera y paneles de fibrocemento y cubierta ligera acristalada. Su volumen cuelga de una compleja estructura de madera, volando sobre la característica vegetación que crece sobre las dunas. Siguiendo la inclinación de dicha estructura, a su lado se encuentra el Arpa Eólica, una escultura sonora que difumina el límite de la hospedería y su contexto, evidenciando la voluntad de esta comunidad de humanizar y habitar el lugar incluso en sus espacios exteriores.
Around it, there is a group of constructions. It includes the Hospedería del Diseño (Design Guesthouse, 1977), a building with two wings, one for receiving guests and the other more intimate where a couple of designers live. Its asymmetries and diverse materialities give it a deconstructed collage appearance. There also is the Taller de Prototipos (Prototype’s Workshop, 1990), a large semi-buried workspace with a wooden structure roof and a composition with large glazing in the elevations.
A su alrededor hay un grupo de construcciones. Incluye la Hospedería del Diseño (1977), un edificio de dos alas, una para recibir huéspedes y otra íntima, donde reside un matrimonio de diseñadores. Sus asimetrías y diversas materialidades le dan un aspecto deconstruido tipo collage. También está el Taller de Prototipos (1990), un gran espacio de trabajo semienterrado con cubierta de estructura de madera y una composición con grandes acristalamientos en los alzados.
A little further north is the Sala de Música (Music Room, 1971), whose design was directed by Alberto Cruz, and which recalls the little chapel in the Fundo Los Pajaritos in aspects such as the square proportion of the floor plan and the treatment of light. Next to it there are the Hospedería Taller de Obras (Building Workshop Guesthouse, 2001), a modular structure of wood and concrete partially occupied by curved volumes of sheet metal, and the Hospedería Rosa de los Vientos (Wind Rose Guesthouse, 1998), which has folded and curved concrete forms between which various trapezoidal openings allow natural light to enter.
Un poco más al norte se encuentra la Sala de Música (1971), cuyo proyecto fue dirigido por Alberto Cruz, y que recuerda en aspectos como la proporción cuadrada en planta y el tratamiento de la luz a la capilla en el Fundo los Pajaritos. Junto a ella está la Hospedería Taller de Obras (2001), que es una estructura modular de madera y hormigón parcialmente ocupada por unos volúmenes curvos de chapa, y la Hospedería Rosa de los Vientos (1998), que tiene formas plegadas y curvas de hormigón entre las que diversos huecos trapezoidales permiten la entrada de luz natural.
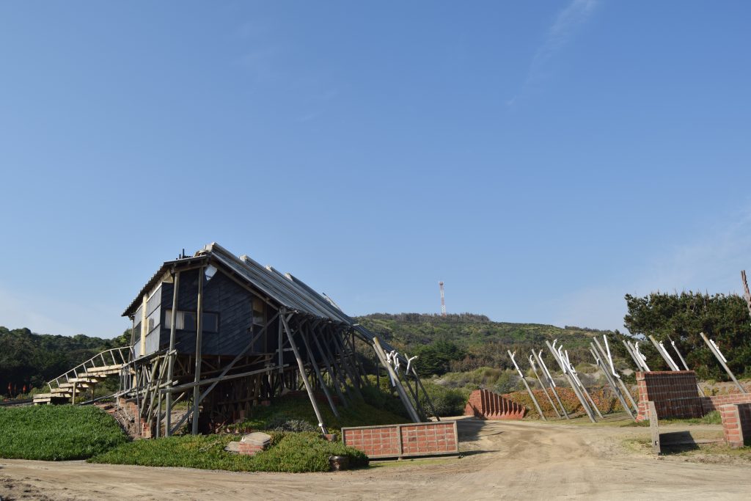
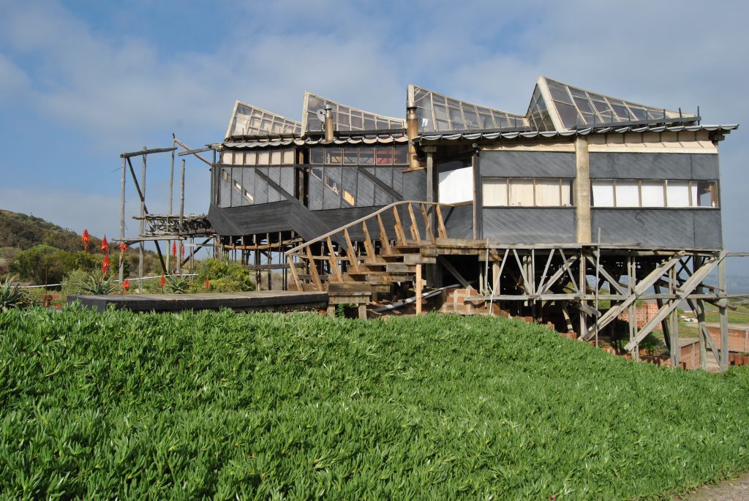
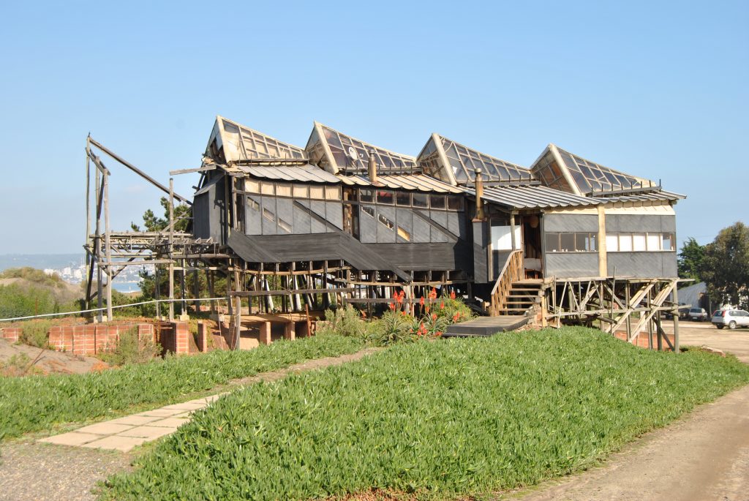
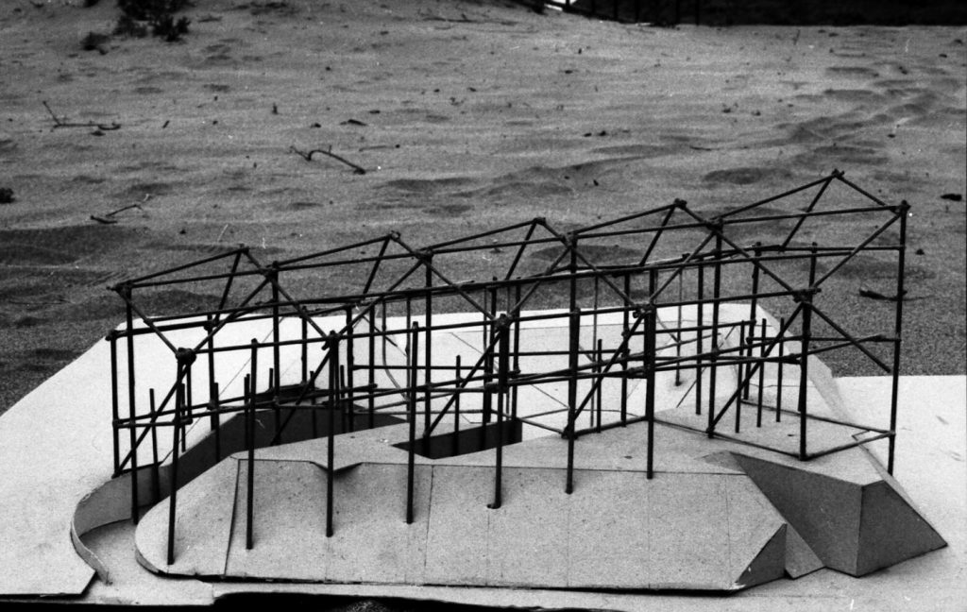
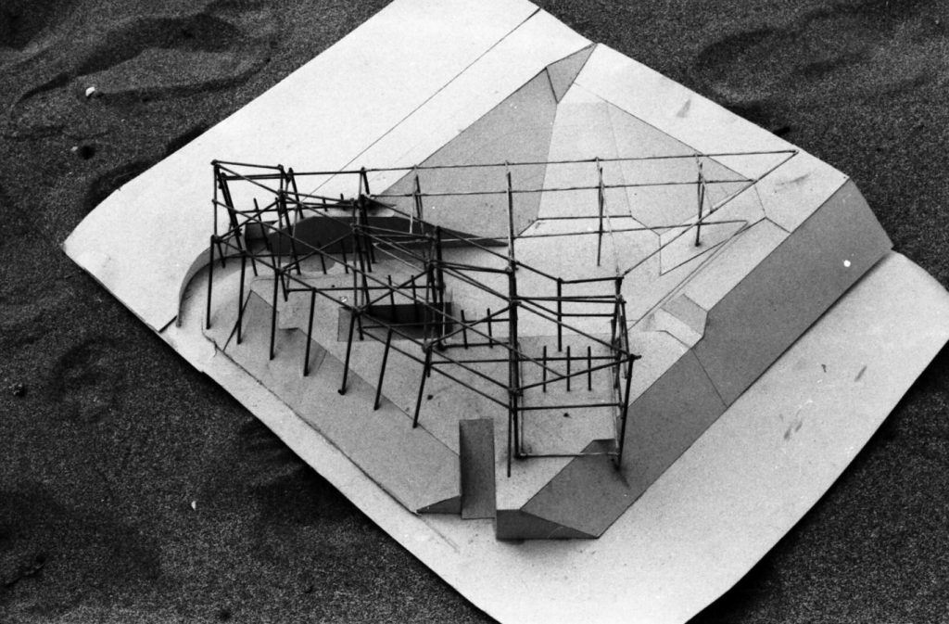
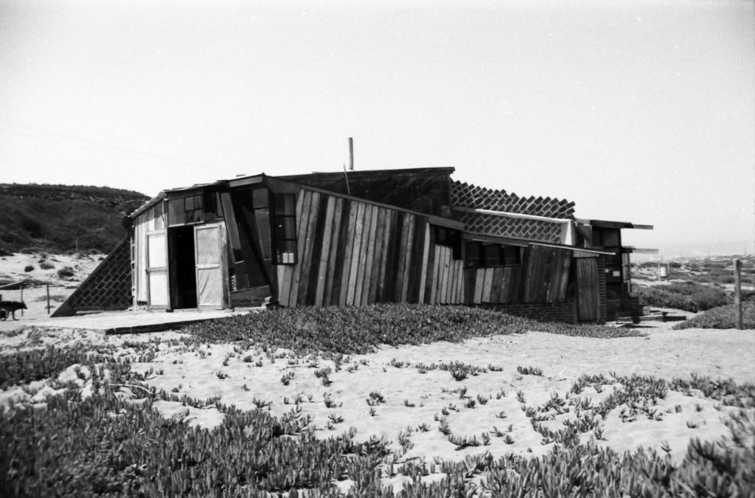
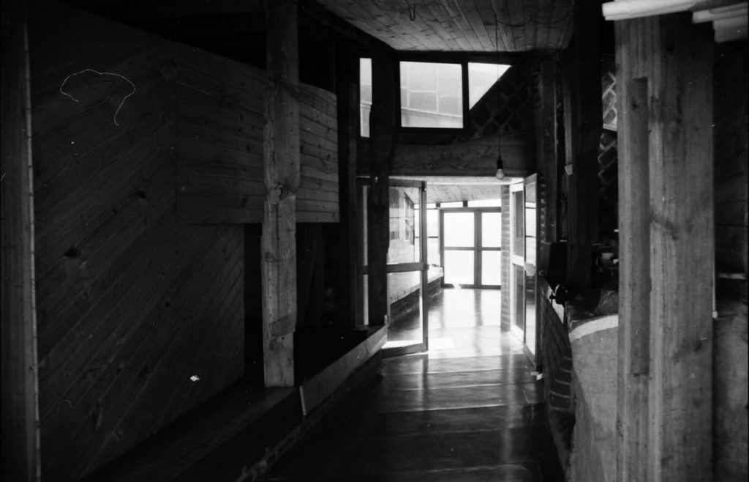
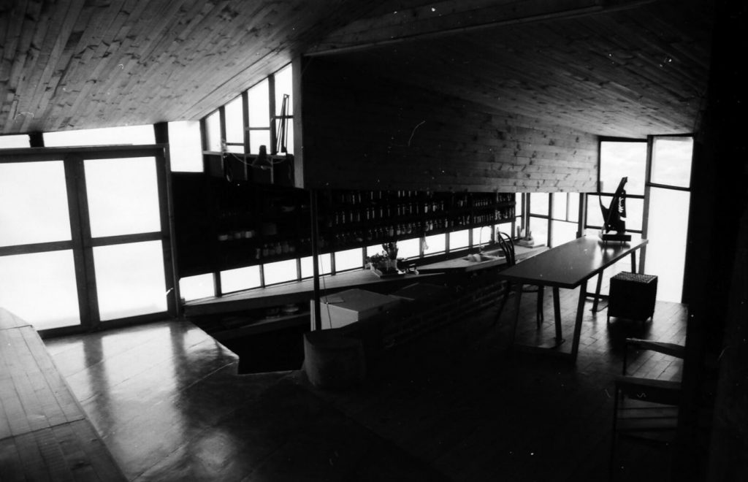
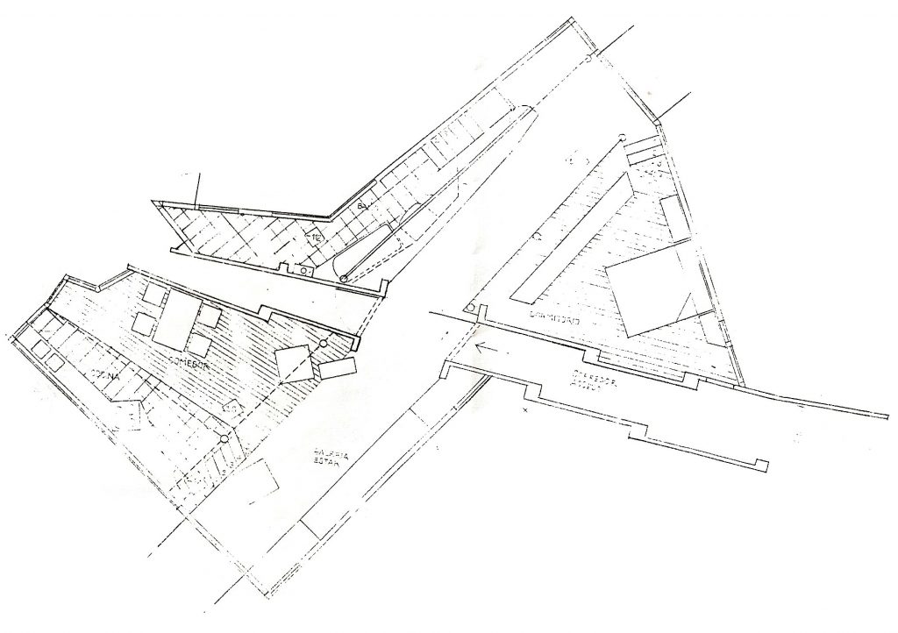
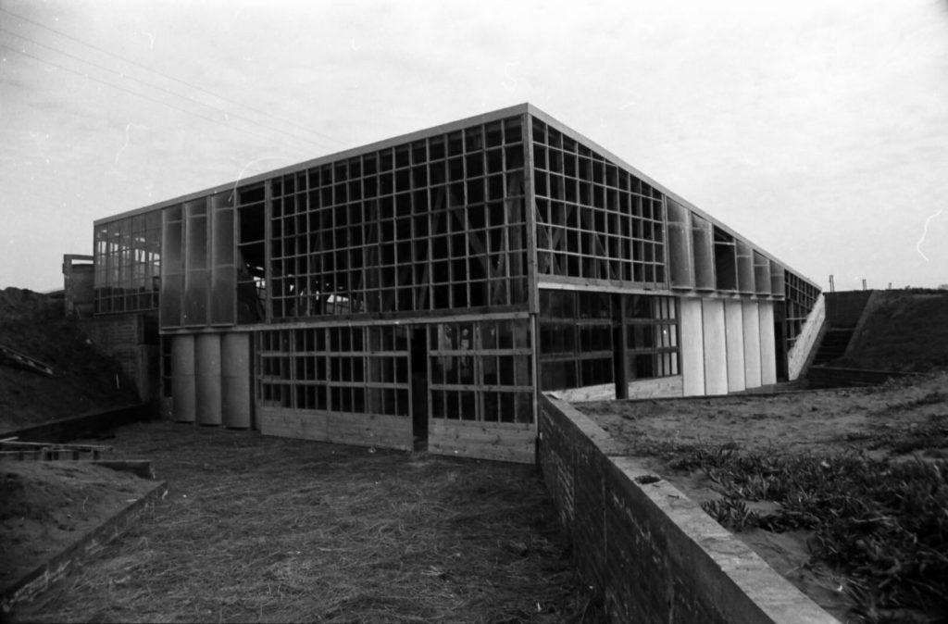
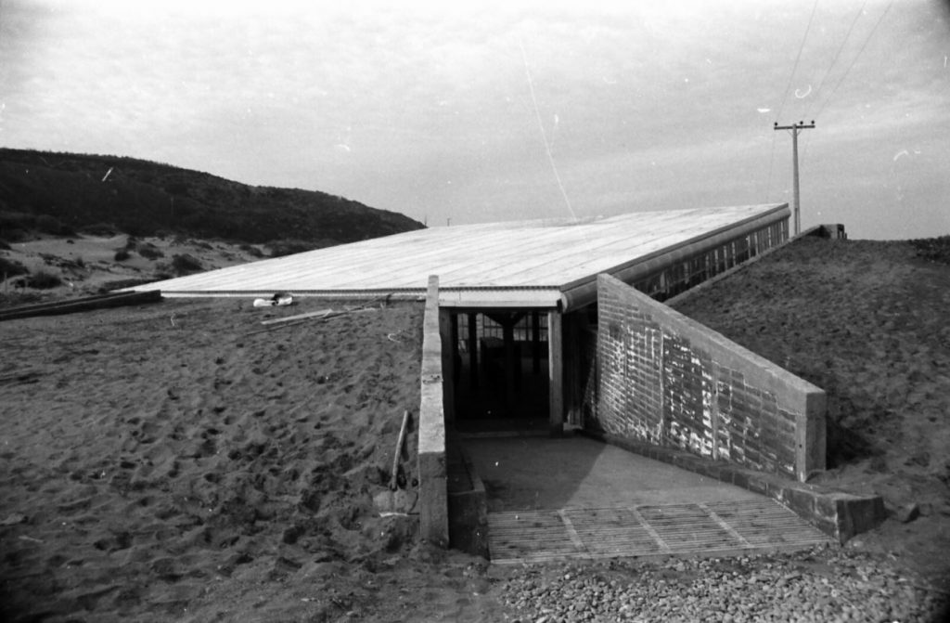
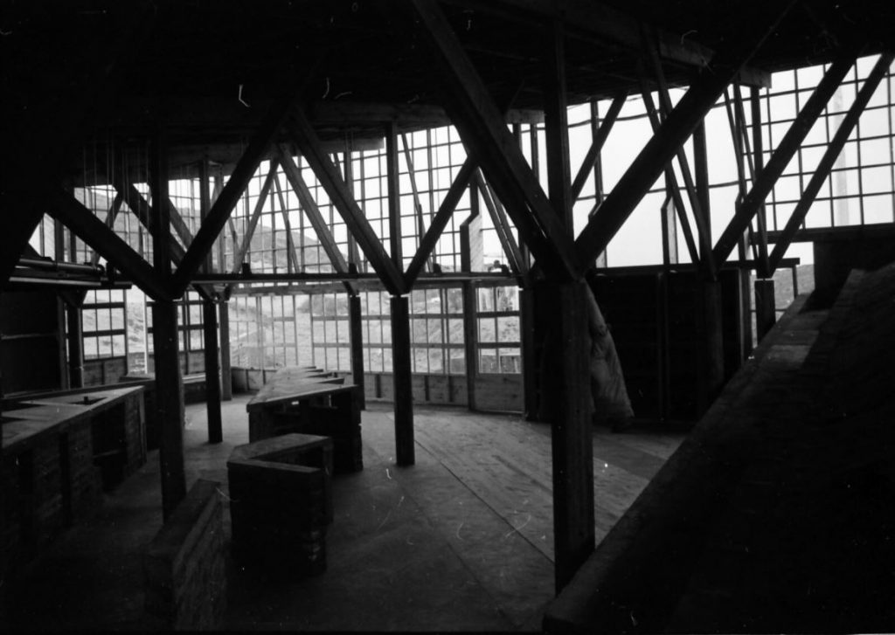
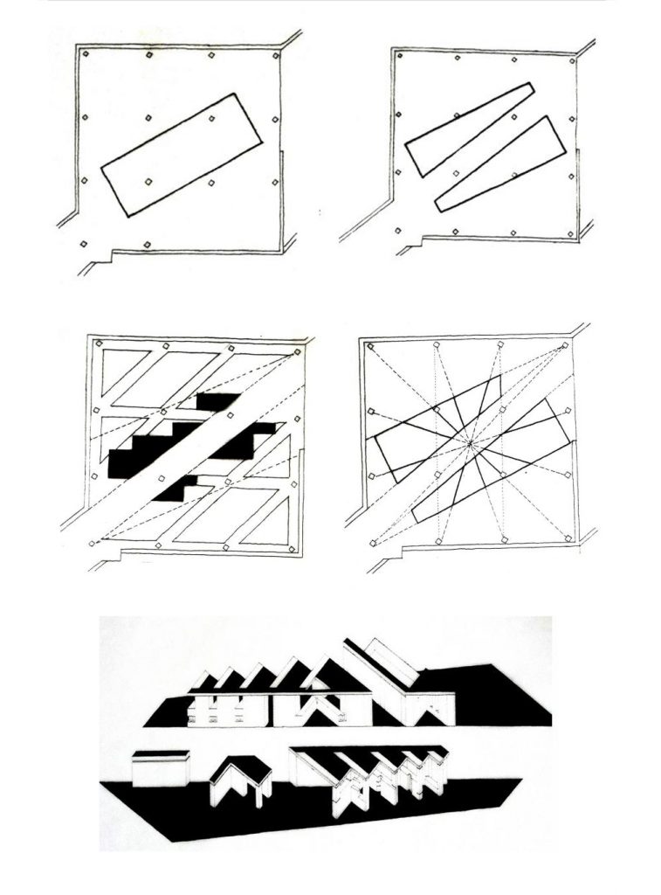
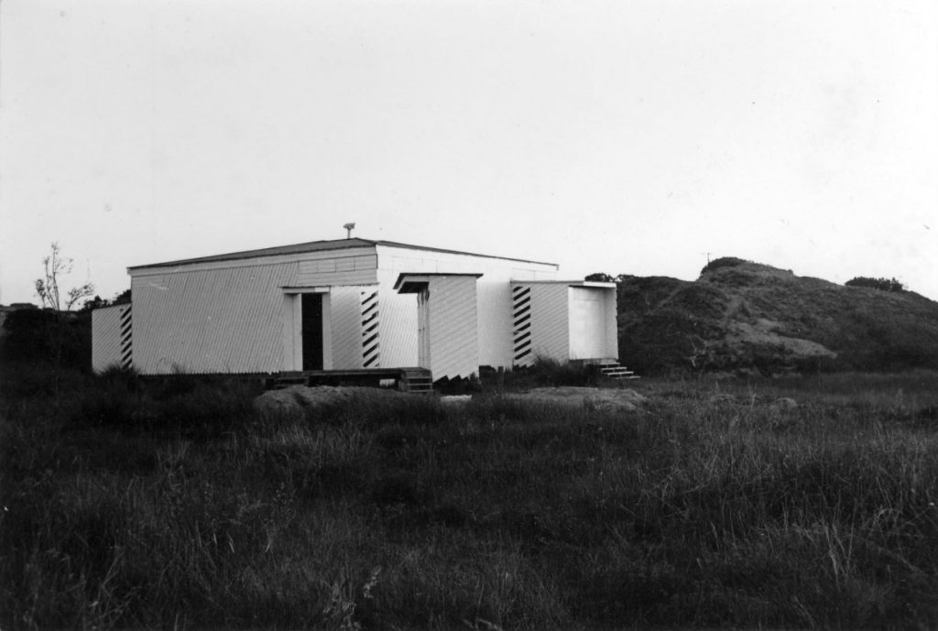
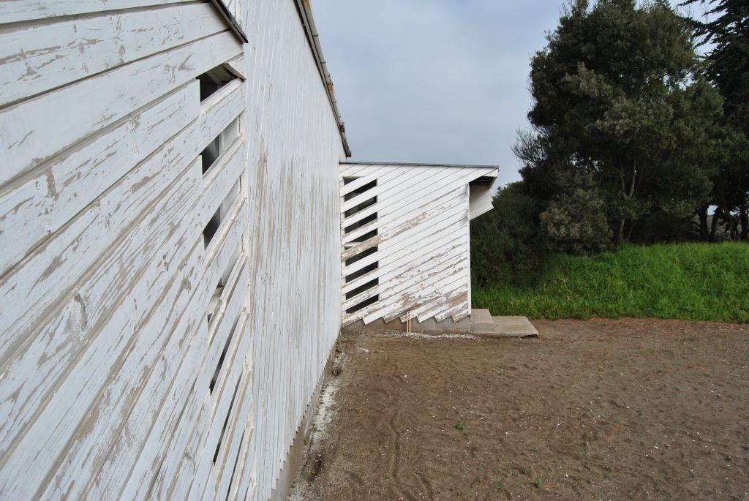
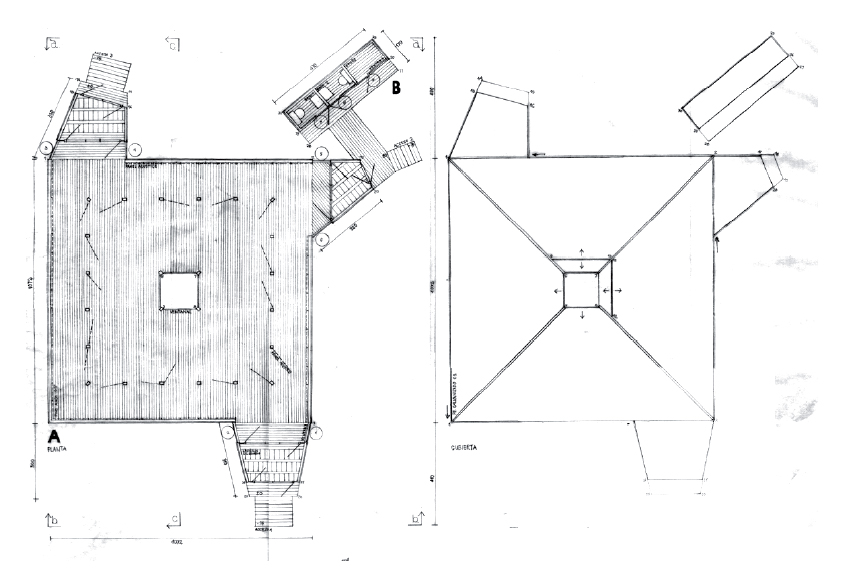
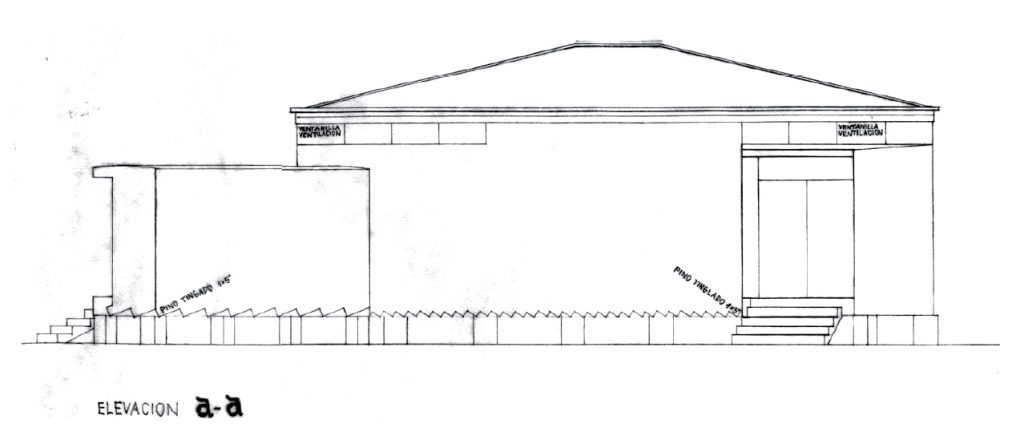
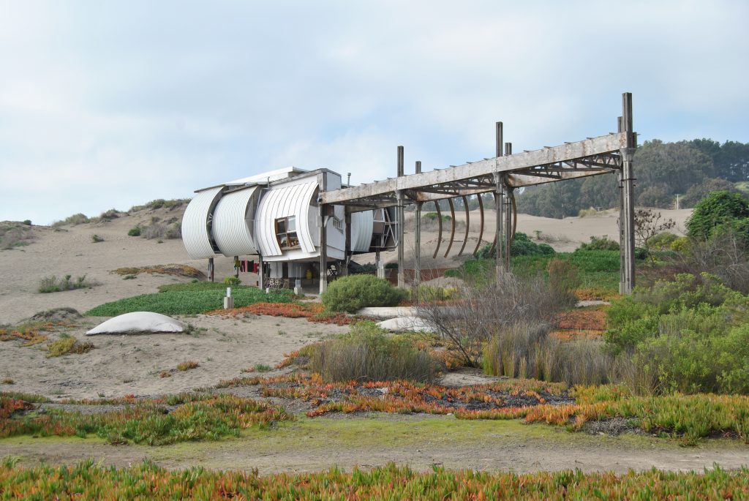
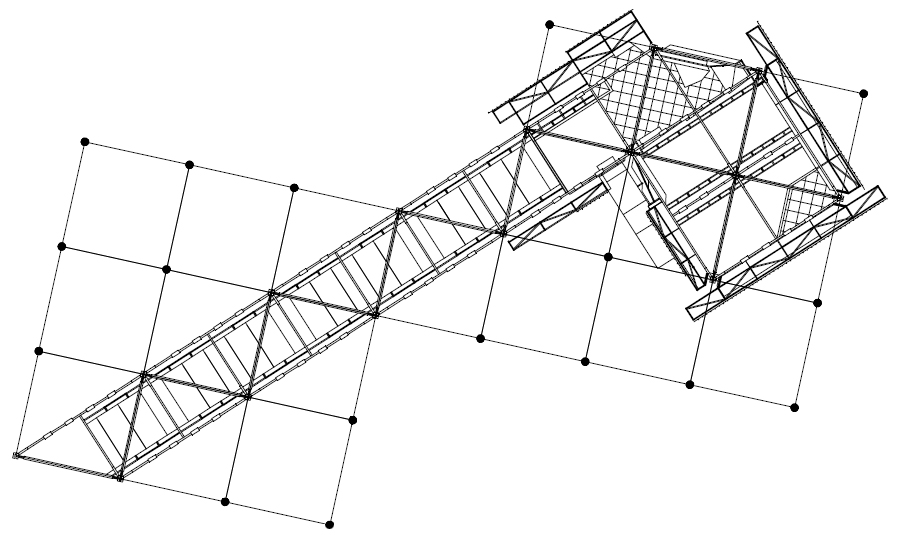
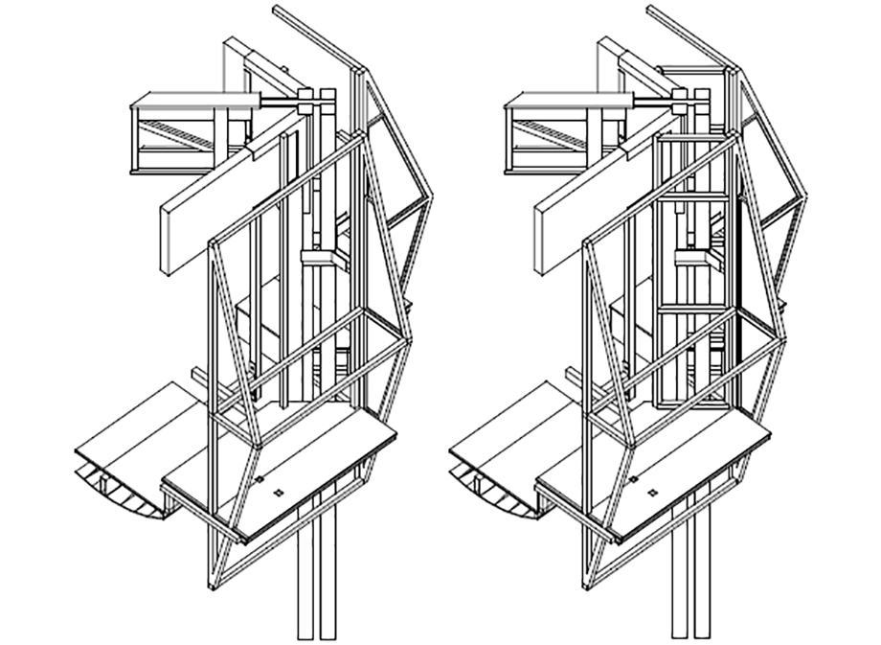
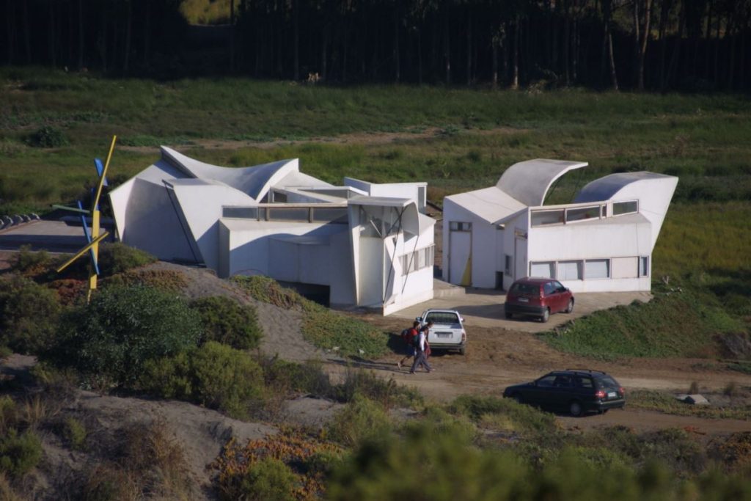
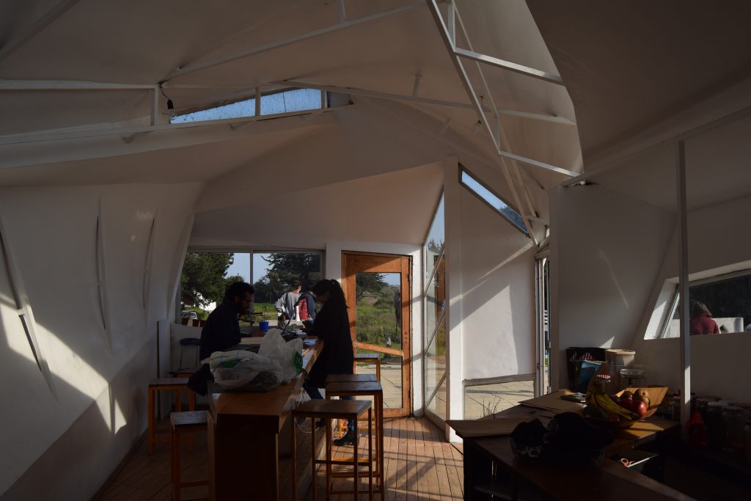
In the upper part there are also several groups of buildings scattered around the ravine where the chapel, the amphitheatre and the cemetery are located. The Hospedería del Megaterio (Megatherium Guesthouse) was begun in 1999 as a poet’s residence and library for the Open City, and its concrete structure was left incomplete until 2016, when work was resumed to complete it. The Hospedería del Errante (Wanderer’s Guesthouse, 1980) was designed according to thermodynamic criteria and its construction was also halted for a long period until it was resumed as a state-funded architectural research:
En la parte alta también hay varios grupos de construcciones dispersos alrededor de la quebrada donde están la capilla, el anfiteatro y el cementerio. La Hospedería del Megaterio fue comenzada en 1999 como residencia de un poeta y biblioteca de la Ciudad Abierta, y su estructura de hormigón quedó incompleta hasta 2016, cuando se retomaron las obras para concluirla. La Hospedería del Errante (1980) fue diseñada siguiendo criterios termodinámicos y su construcción fue también detenida durante un largo periodo hasta que se reanudó como una investigación arquitectónica con fondos del estado:
“This research proposes the limits of the work as a fuselage that interacts with the environment by modulating natural energies. Thus in one sector, depending on its orientation, the envelope conducts the prevailing winds, while in the northern sector, it is a sieve that filters the sun’s rays, producing a temperate light in the interior. The room for receiving guests is an available void, formed by the façades of the surrounding rooms.”
“Esta investigación plantea los límites de la obra como un fuselaje que interactúa con el medio ambiente modulando las energías naturales. Así en un sector según su orientación la envolvente conduce los vientos dominantes, en sector Norte es un tamiz que filtra los rayos del Sol produciendo una luz templada en el interior. La sala para recibir a los huéspedes es un vacío disponible, conformado por las fachadas de las dependencias que la rodean.”
“Hospedería del Errante”, from website Corporación Cultural Amereida
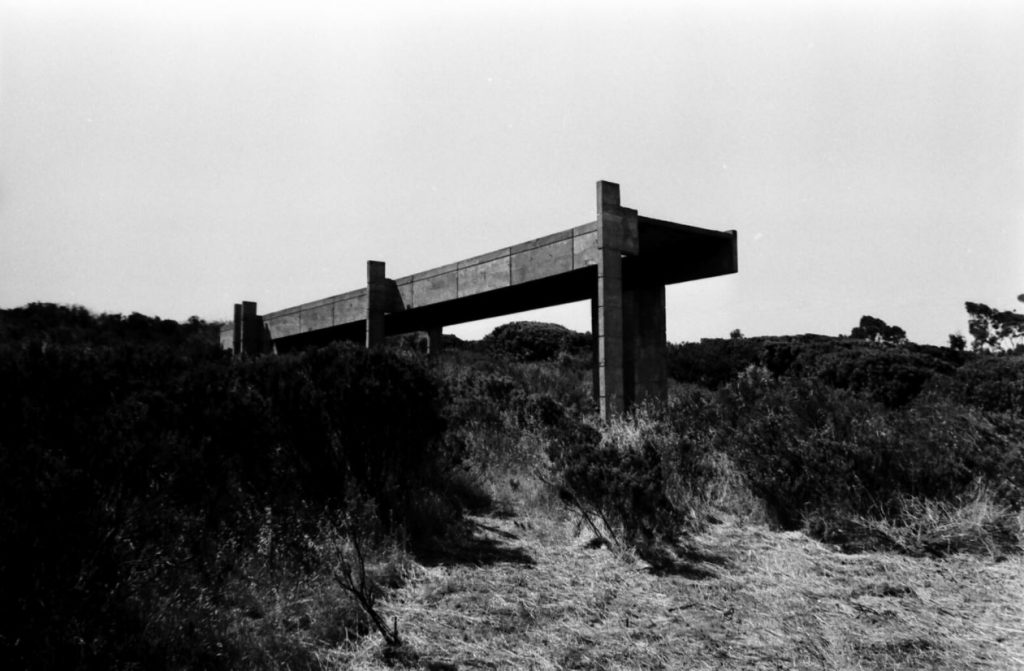
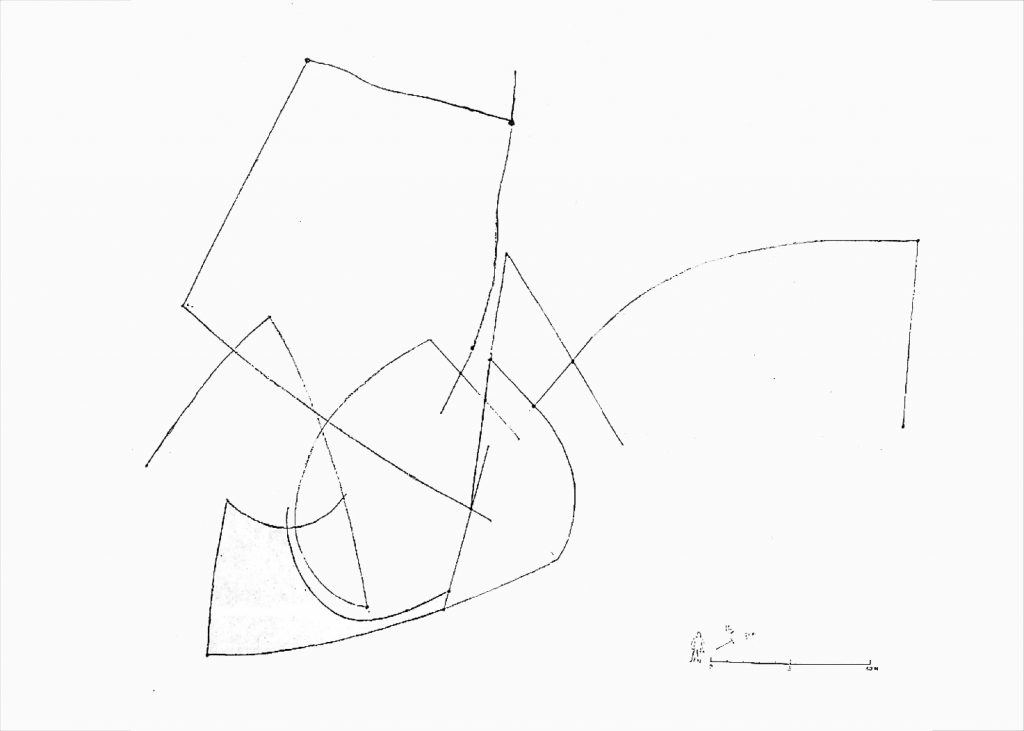
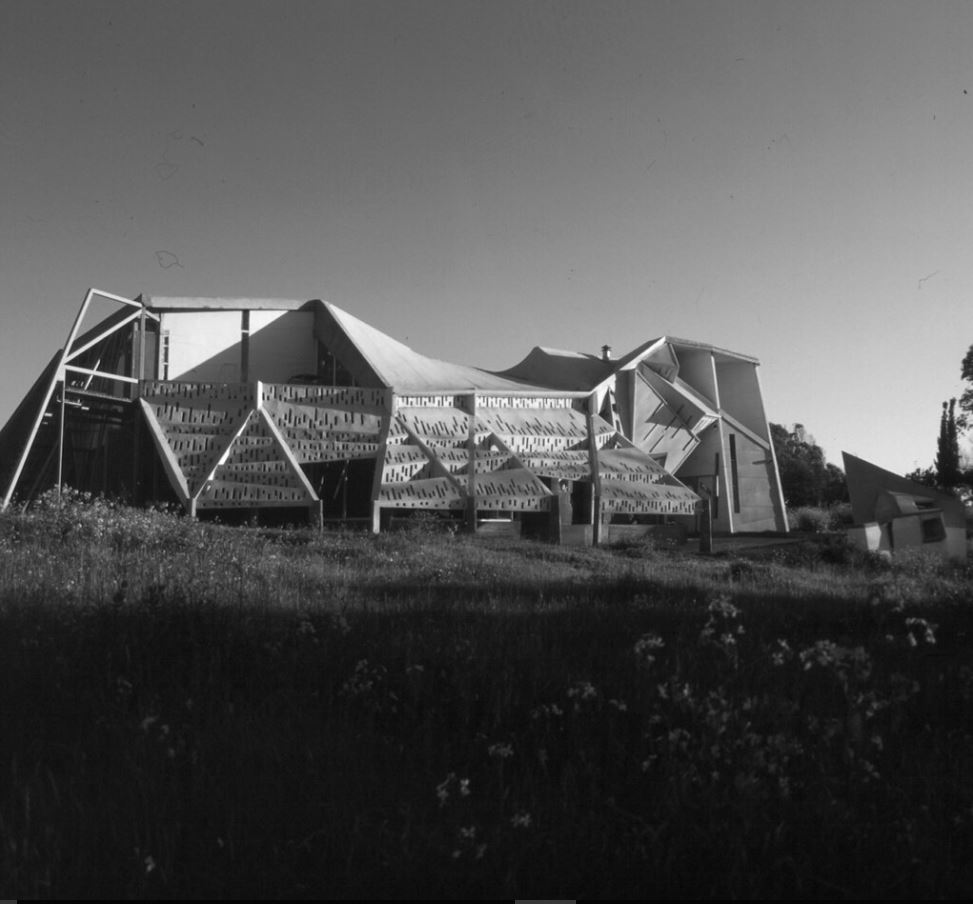
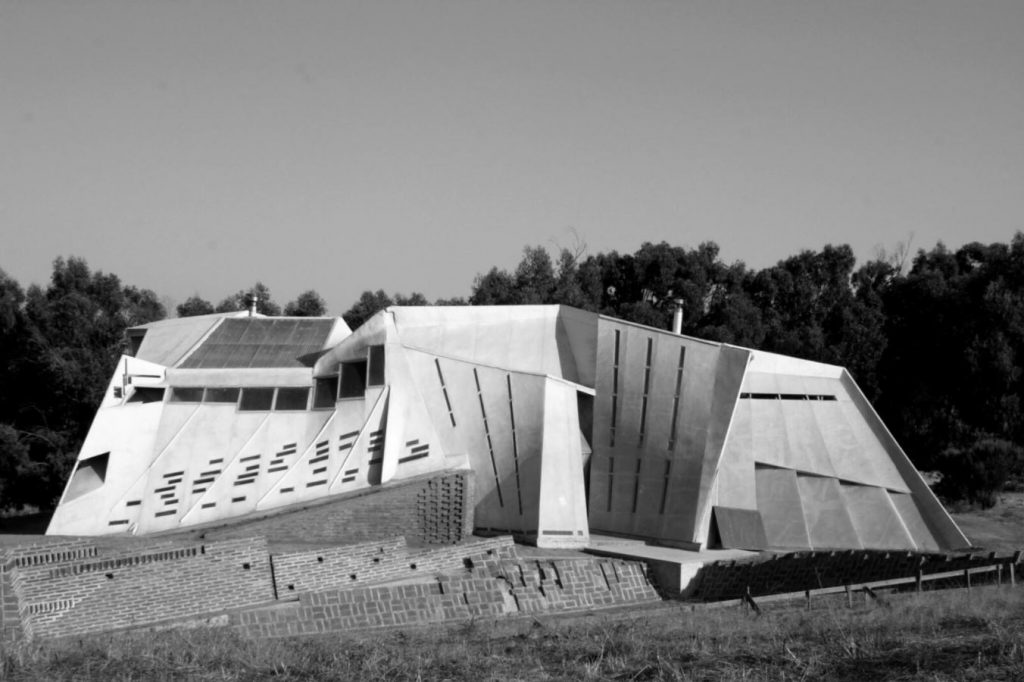
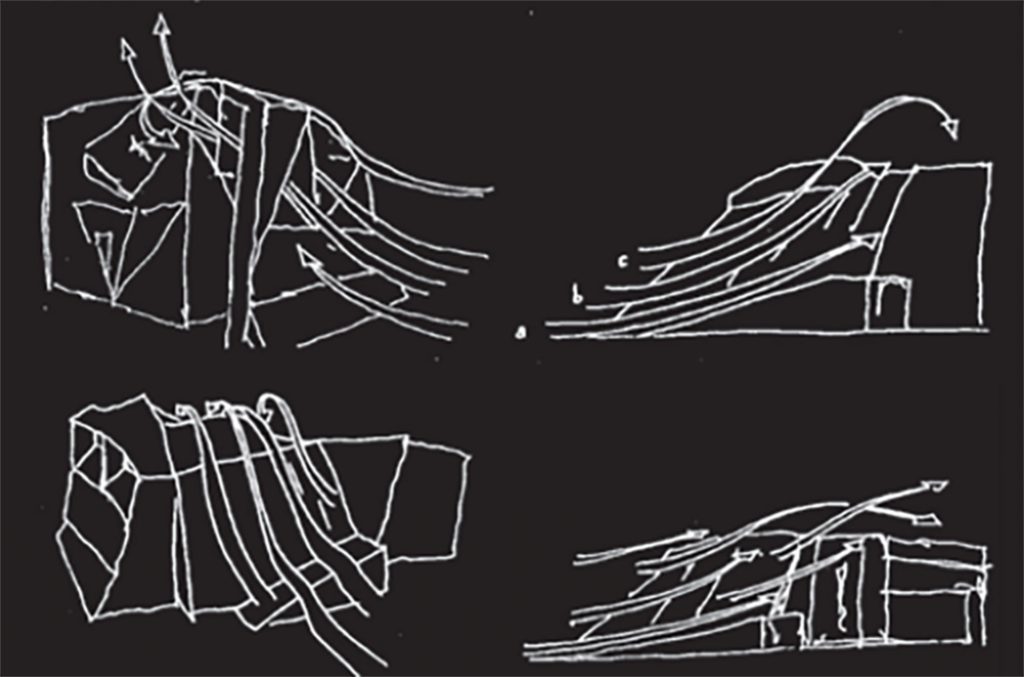
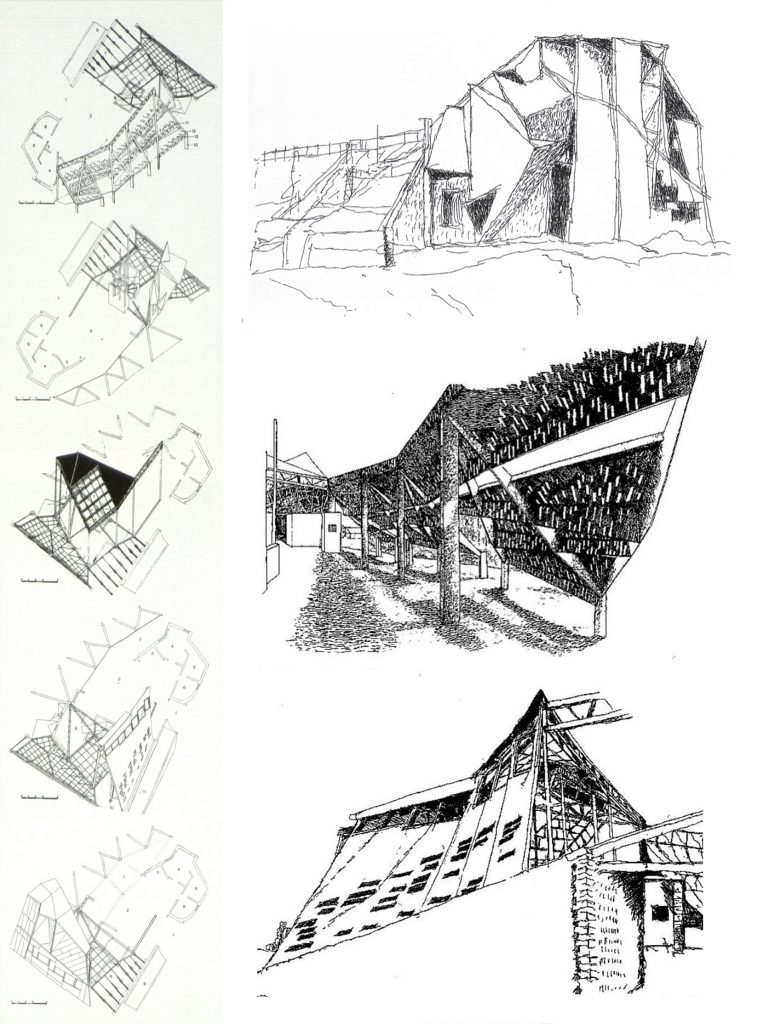
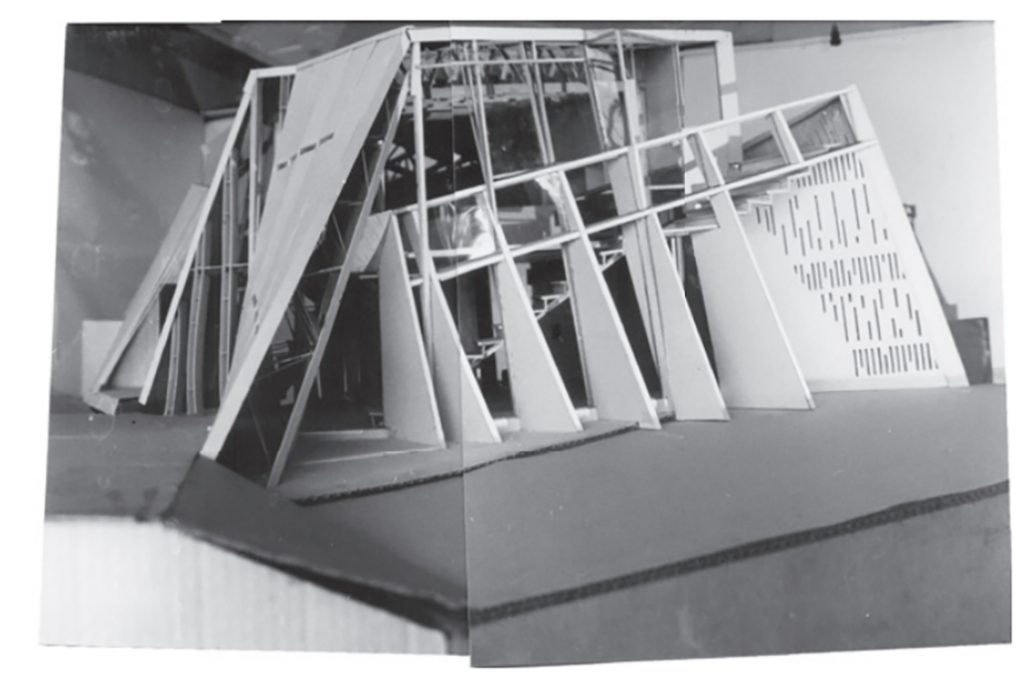
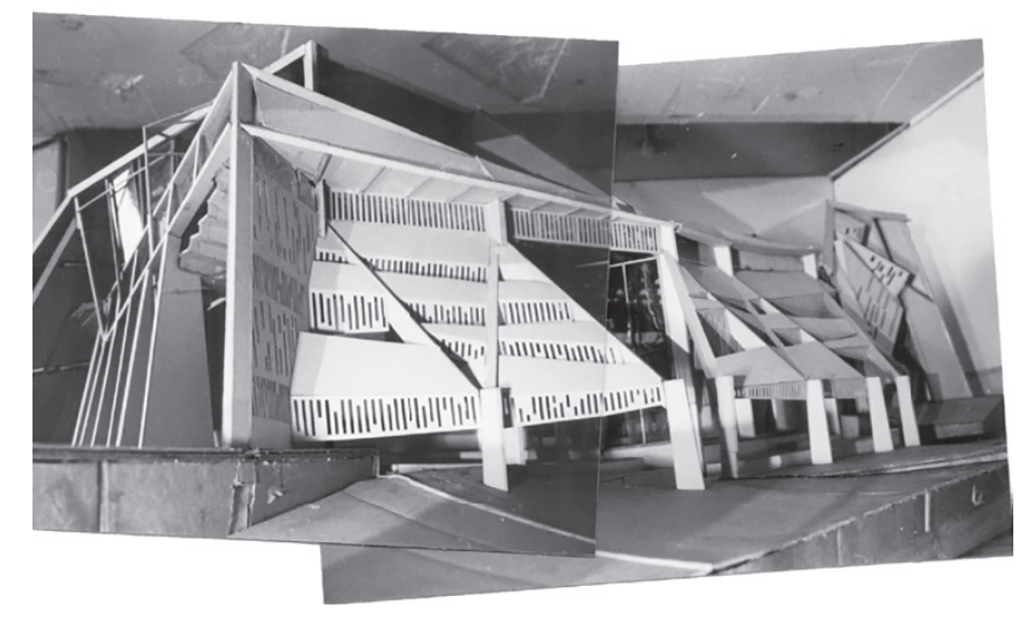
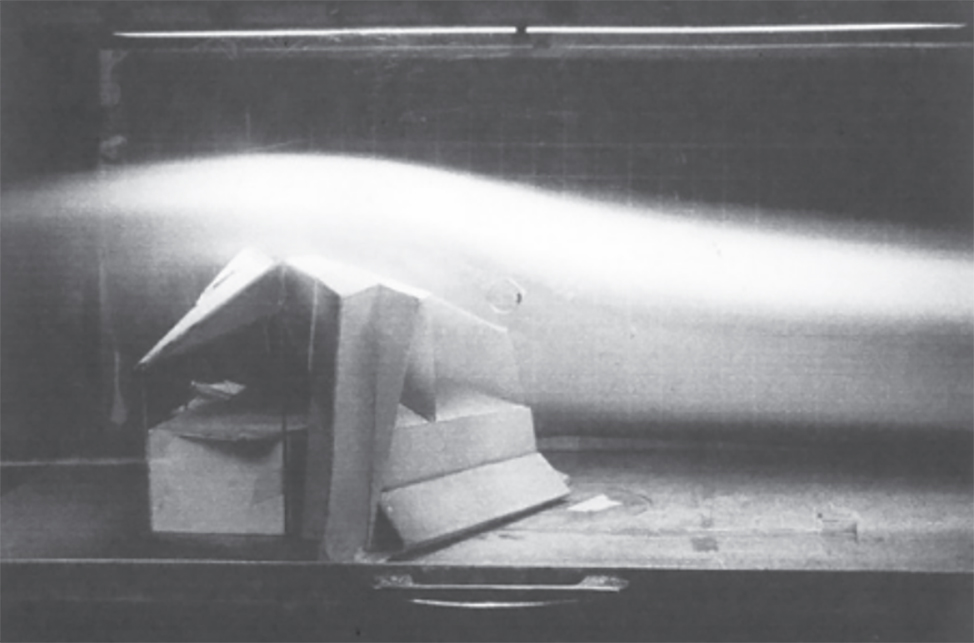
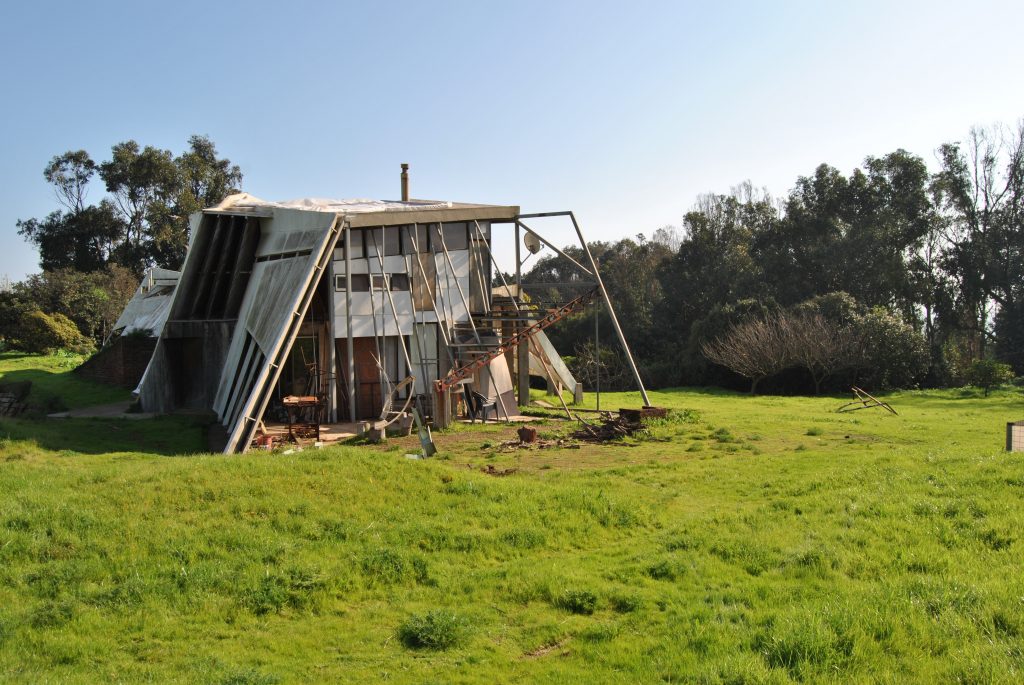
All images and plans, excepting the ones copyrighted, are from Archivo Histórico José Vial Armstrong, Escuela de Arquitectura y Diseño, Pontificia Universidad Católica de Valparaíso.
Link to “Amereida, Open City. Part 2: The materialisation of a utopia (III)”
***
Germán Andrés Chacón is Architect by Higher Technical School of Architecture of Alcalá (ETSAUAH) and Madrid (ETSAM). Former student in Lisboa and Santiago de Chile, currently working in Madrid. He is interested in the theoretical issues of architecture and their effect on the built environment as well as focused on collective housing design. @gandreschacon (Instagram)
