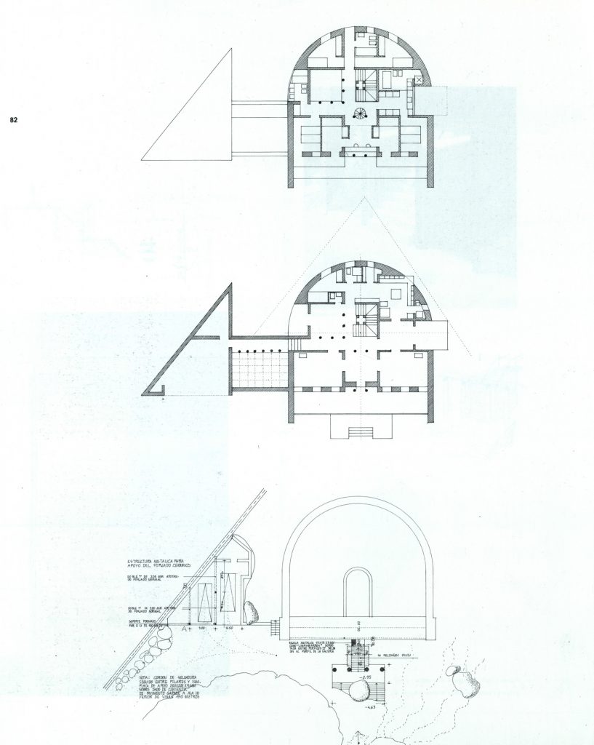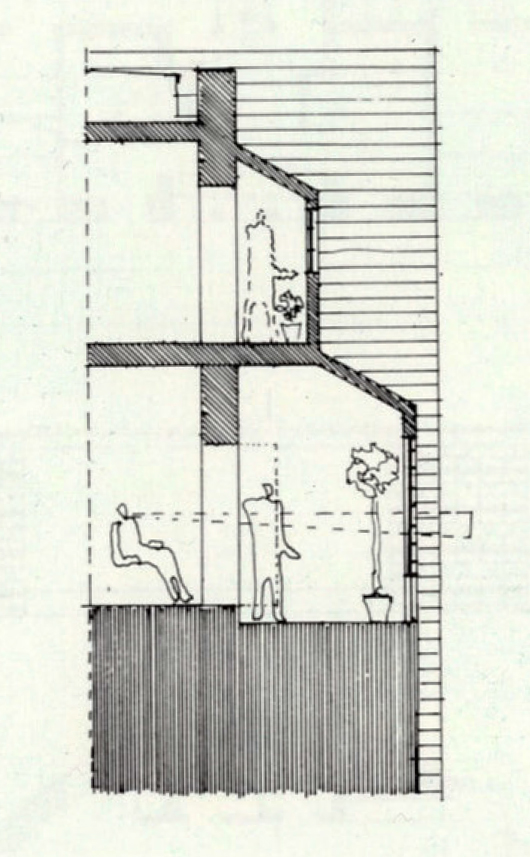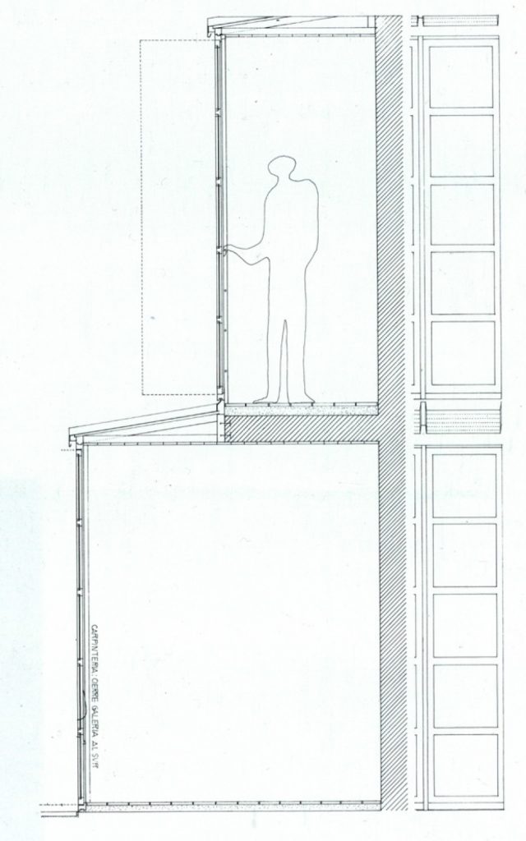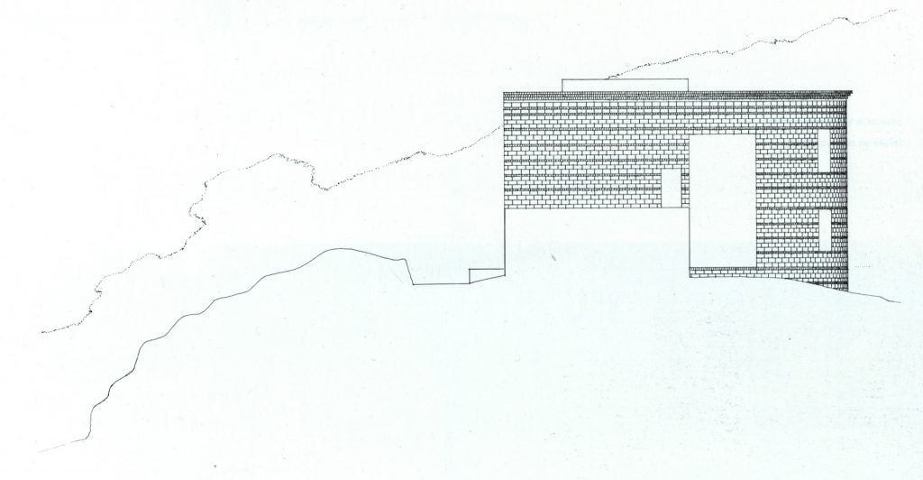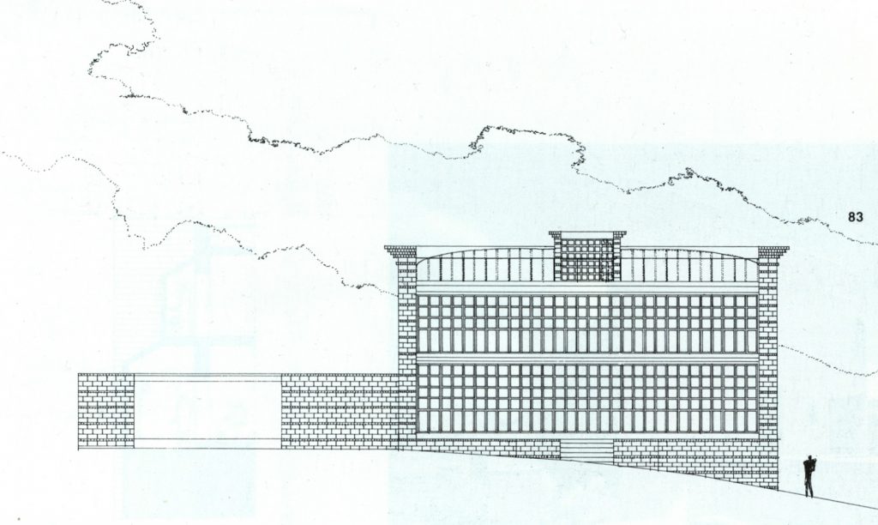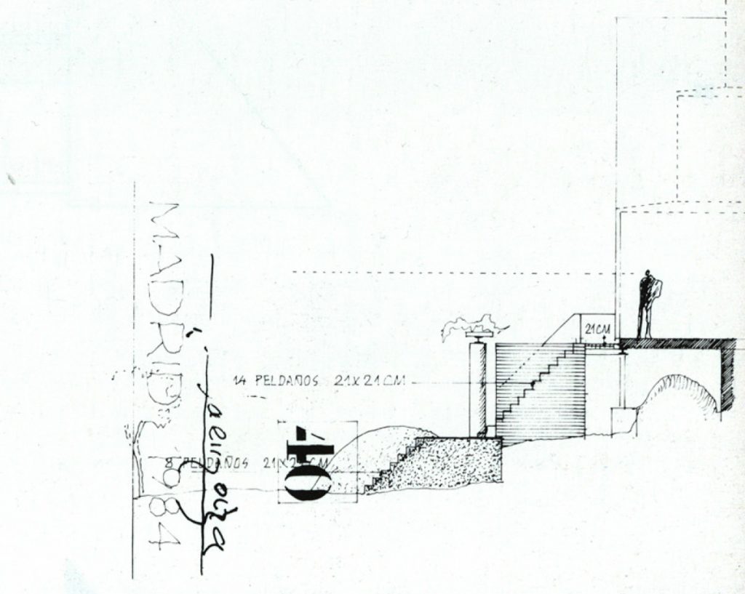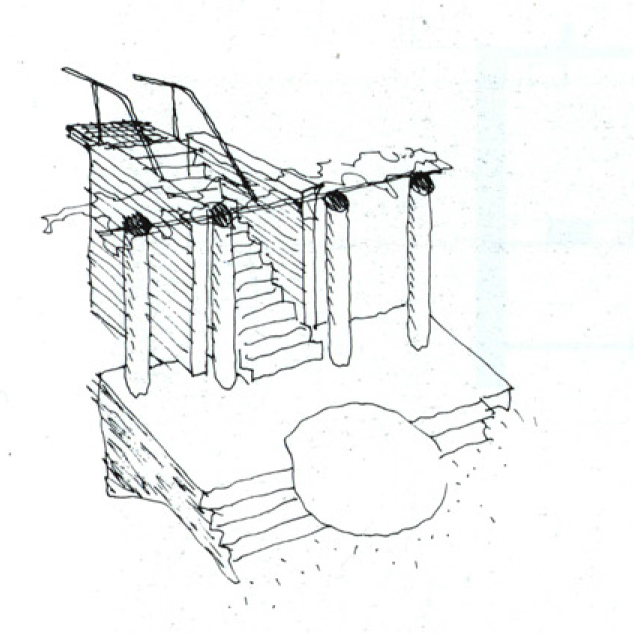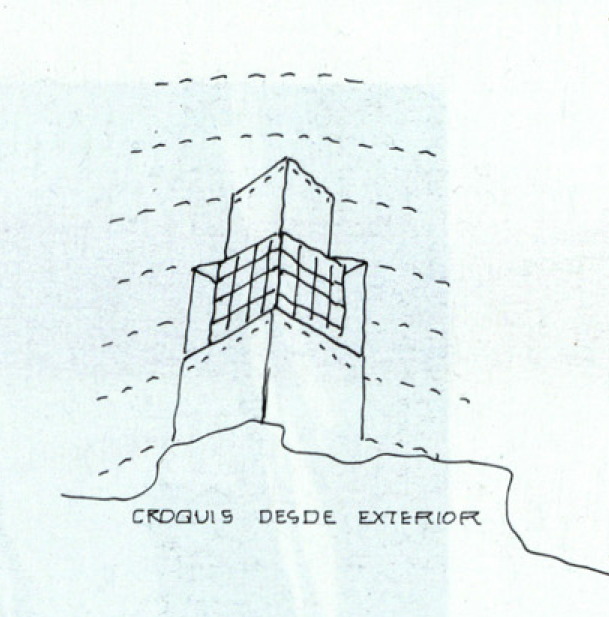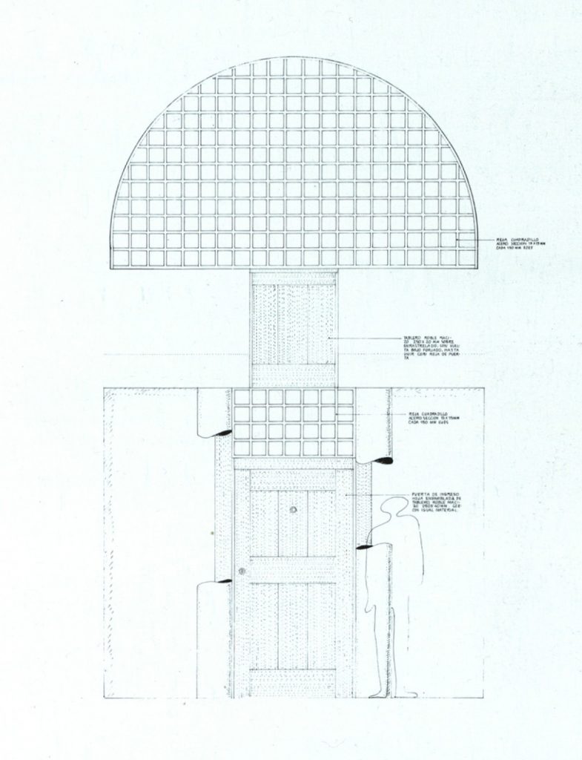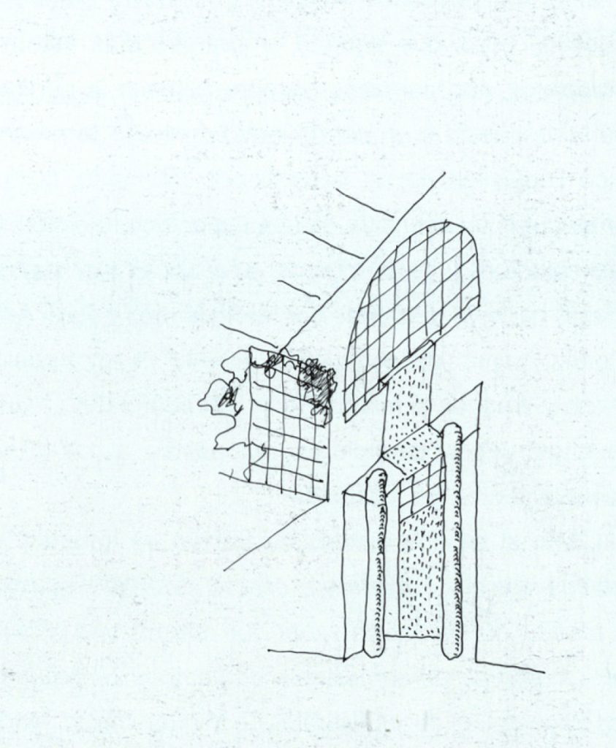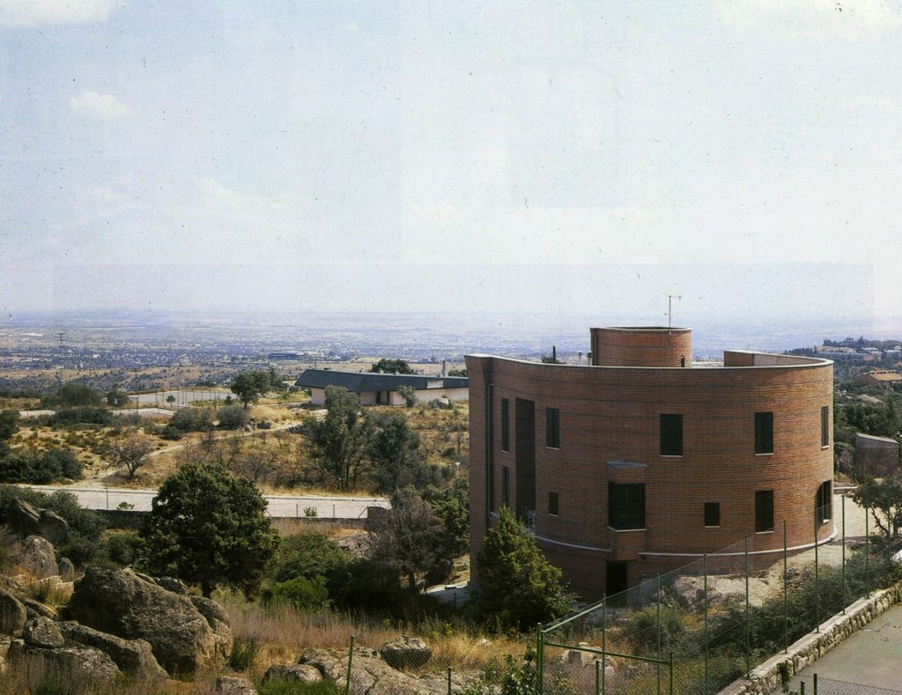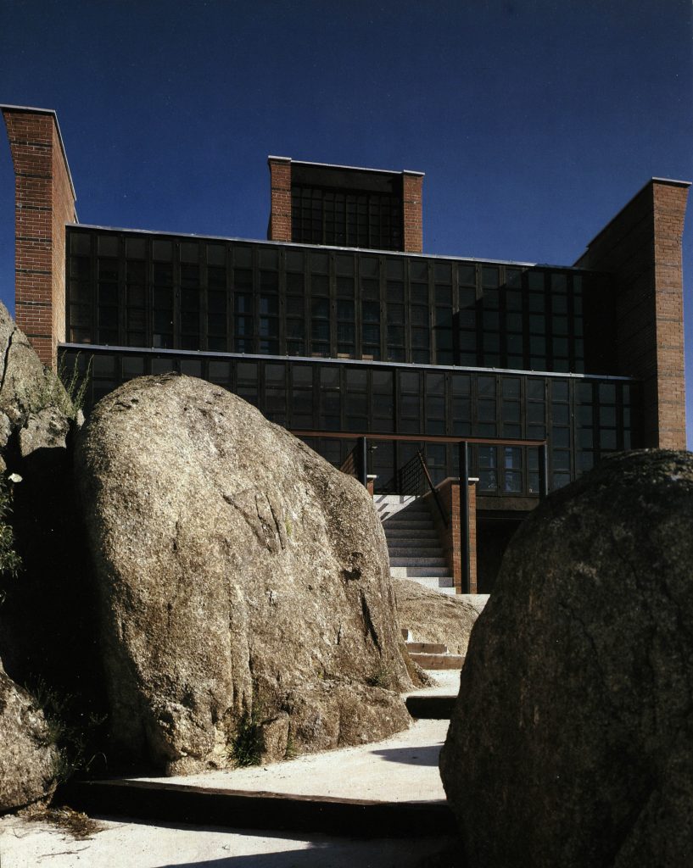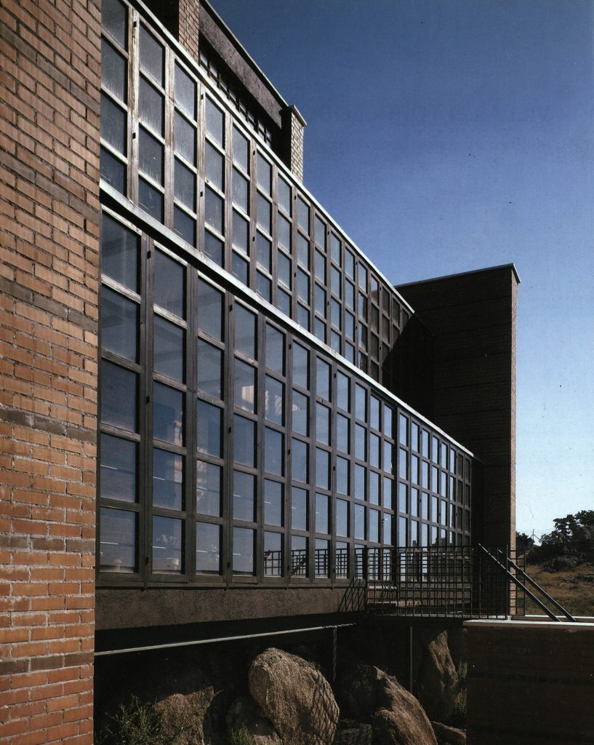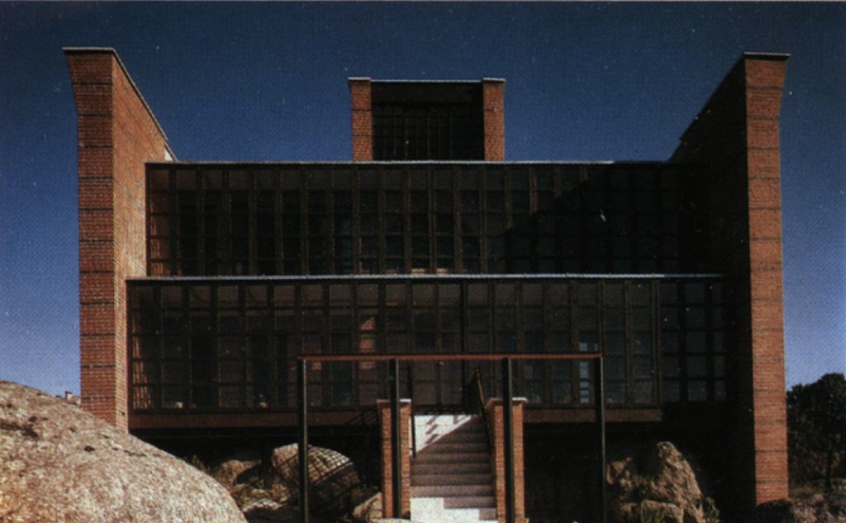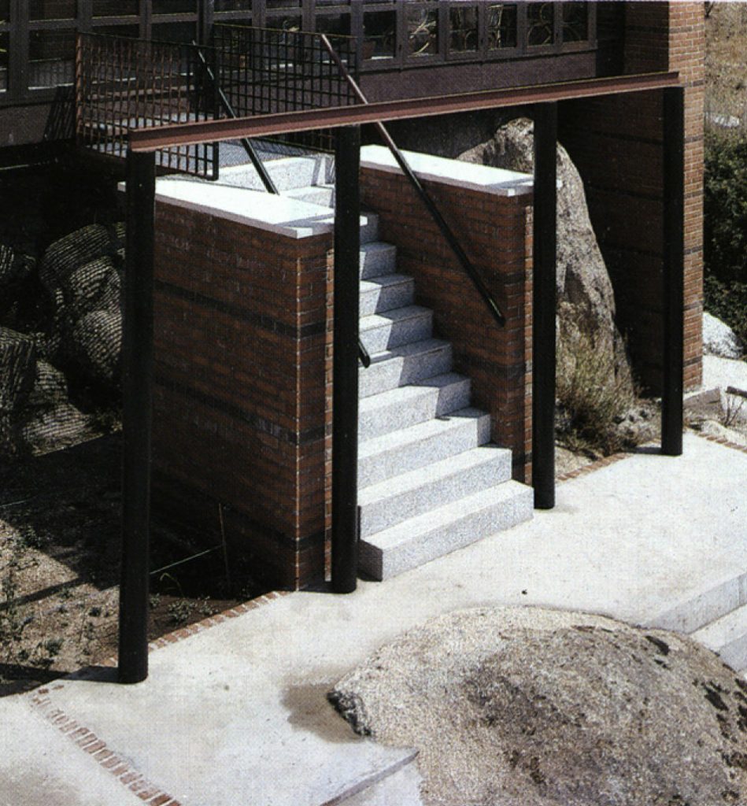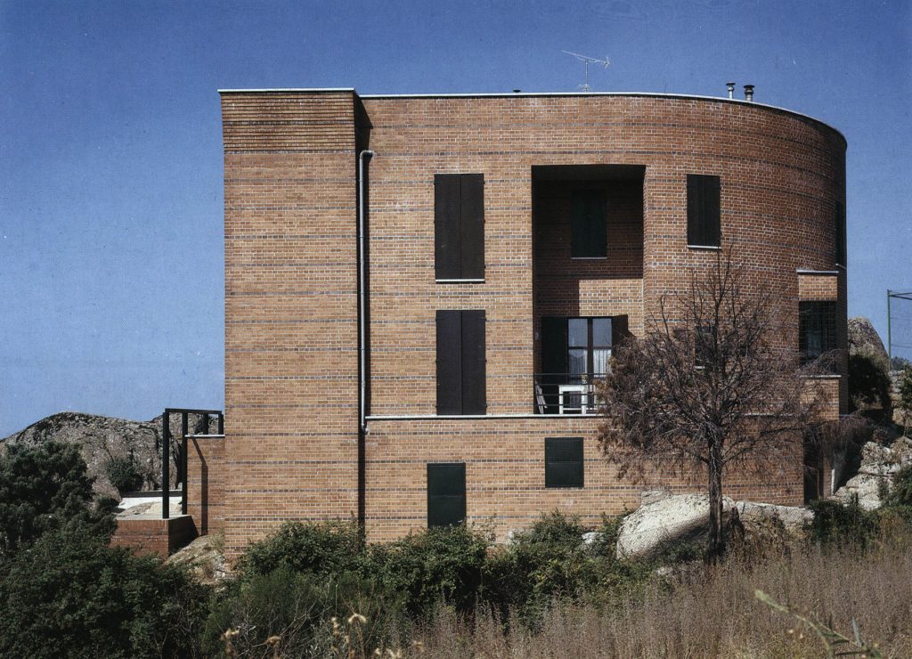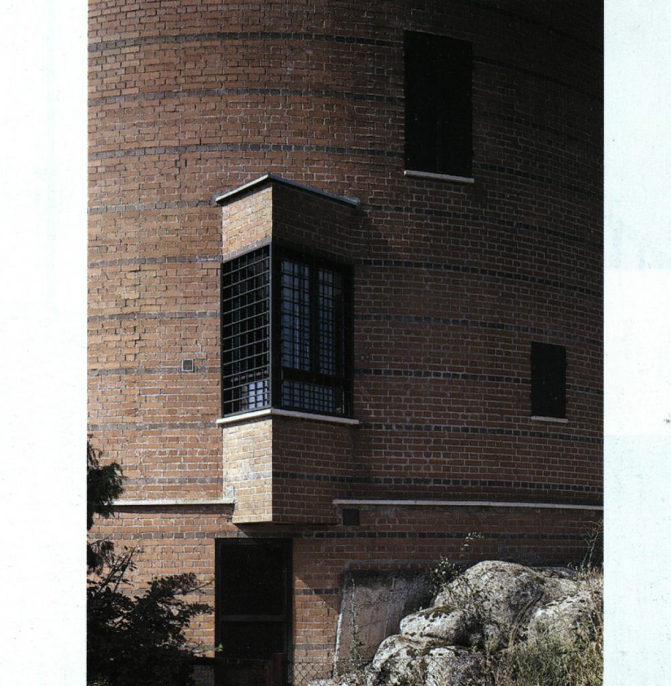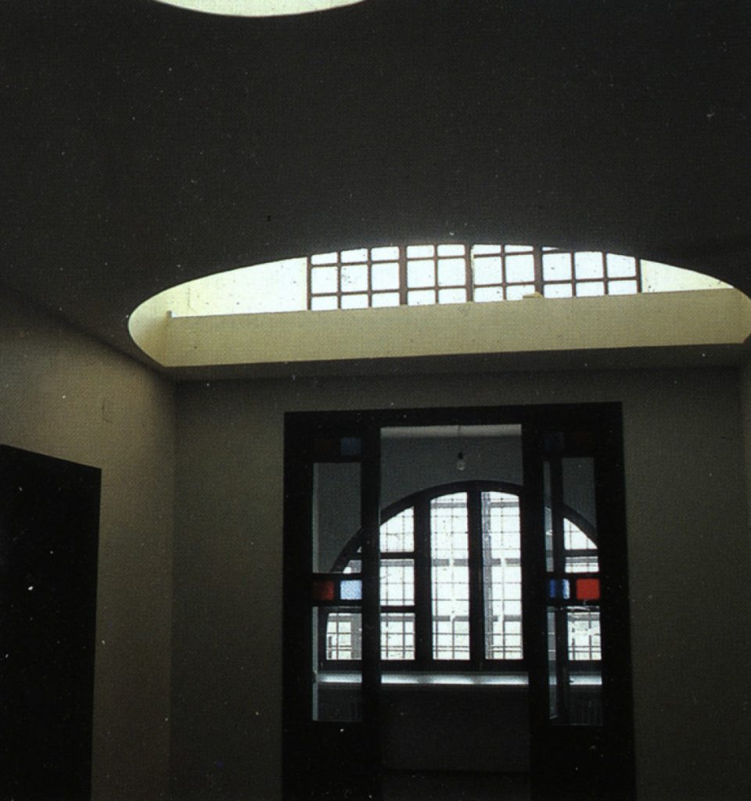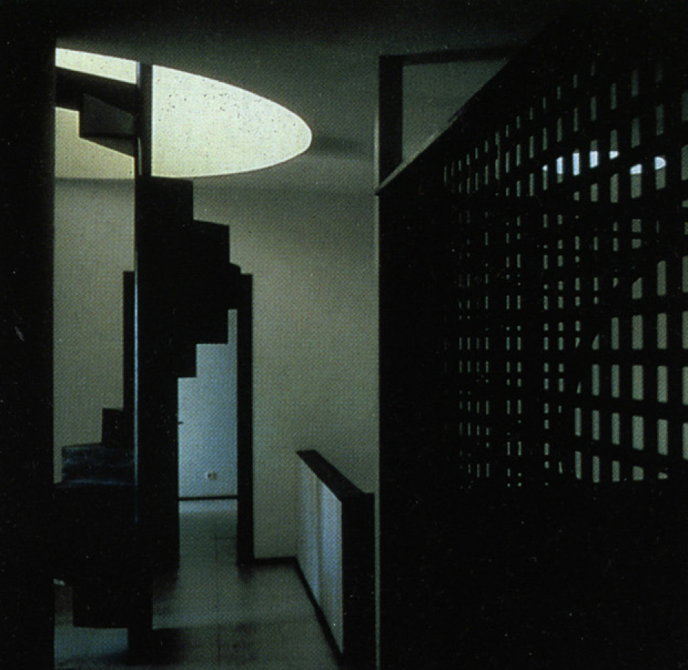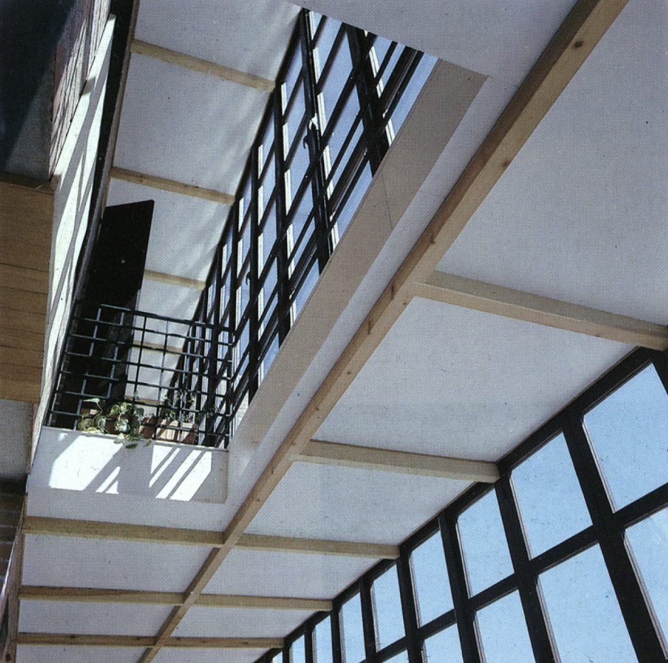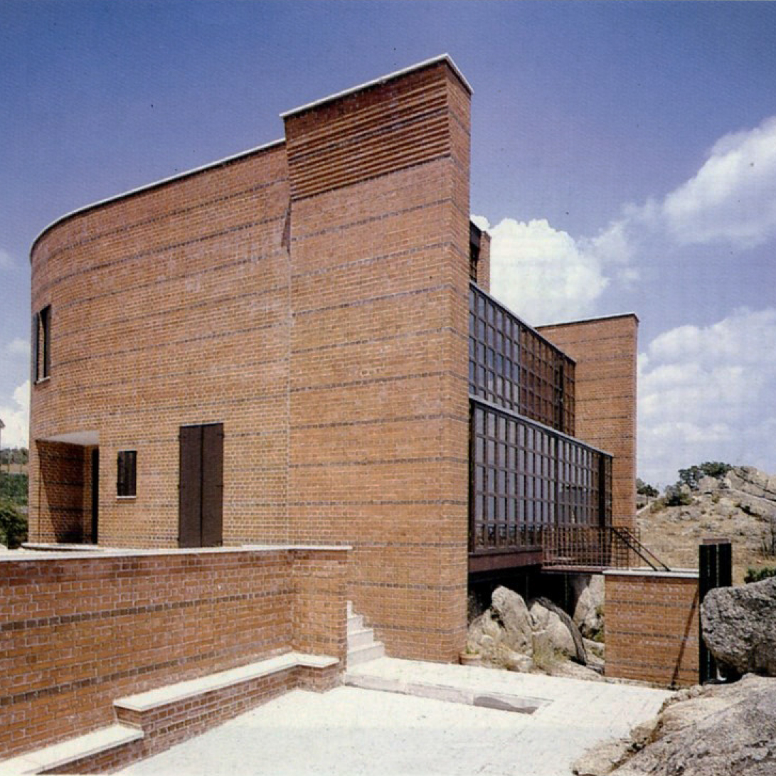Its shape defends the North, and it closes as it was leaving a hole in the plot that is precisely the rock that fills it. I wanted to create a dialogue similar to the shell with its valve. The game between the stone that emerges from the plot filling the emptiness of what was built as an open shell.
Su forma defiende el Norte cerrándose, como si dejase una oquedad en la parcela que es precisamente la gran roca que la llena. Quería establecer un diálogo parecido al de la concha con su valva. El juego entre la piedra que surge de la parcela llenando el vacío de lo construido como una concha abierta.
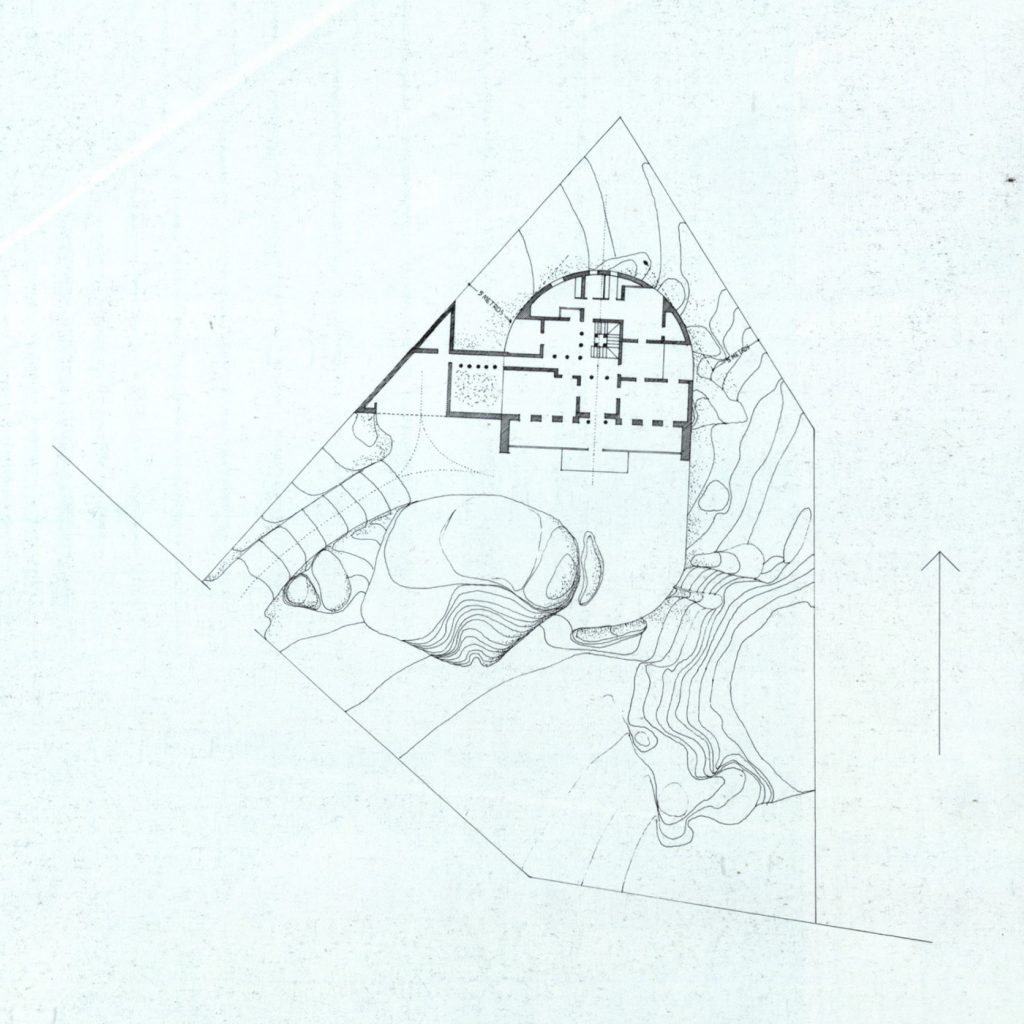
In the site map, where this game appears, we drew the line North-South. Torrelodones is very cold; in Winter, west wind is hefty. The house is closed to the west and opened to the South, with the stable shape of the circle. The closed circle of the southern horizon and the open diameter of the southern one. The elementary form of a horseshoe, closed to the adverse climate of the North, with the possibility of taking energy from the South. After much time thinking about it and trying infinite variations, we found the shape that all houses should have.
En el plano de situación donde aparece este juego se dibujó claramente la línea Norte-Sur: Torrelodones es muy frío, en invierno sopla mucho viento poniente de la sierra. La casa se cierra a poniente y se abre al Sur, con una forma tan estable como el círculo. El círculo cerrado del horizonte austral y el diámetro abierto del meridional. La elemental forma de herradura de caballo, cerrada al clima adverso de la zona Norte, con la posibilidad de tomar energía del Sur. Al cabo de mucho tiempo, dando vueltas a unas cosas y otras tras infinitas variaciones, se encuentra la forma que parece debieran tener todas las casas.
The shape has its manifestation in the construction with brick color bands that are raised by courses. They keep the idea of the elevation of the house, from the ground to the sky through the horizontal plane. The joint, that contemporary architecture attempts to hide, structures and generate the shape in a plane, in a crocodile or in a snake. Against the idea of the hidden vertical joint, we have preferred to underline the horizontal underlined built joint.
Una forma en la que se manifiesta la tarea de la construcción con las bandas de color del ladrillo que se levantan por hiladas, manteniendo la idea de elevación de la casa, de suelo a cielo, a través del plano horizontal. La junta, que se trata de ocultar en la arquitectura contemporánea, en un avión, un cocodrilo o una serpiente estructura y genera la forma. Frente a la idea de junta la vertical disimulada, se ha antepuesto la junta horizontal construida y subrayada.
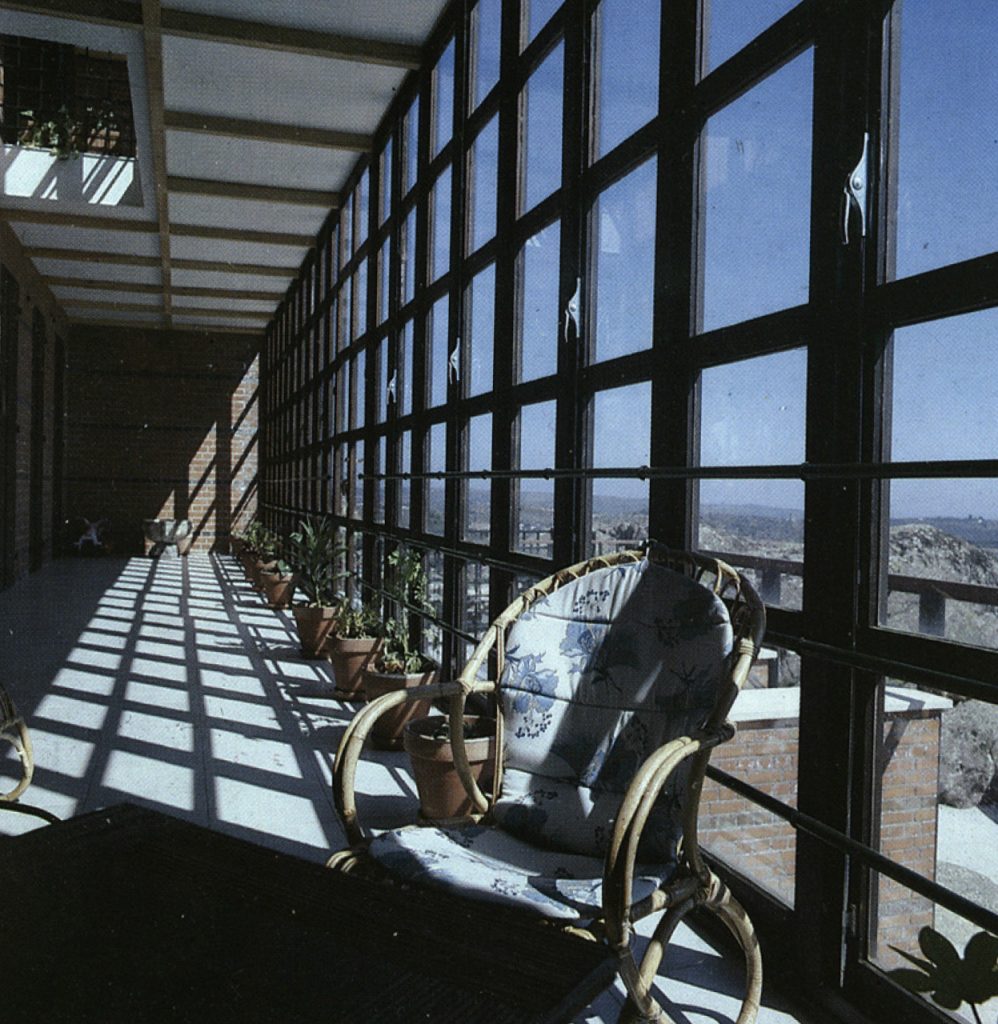
There were few means to build it. By creating a gallery to the South, in Winter, the house will be very hot. In summer, opening the windows, the less dense warm air, will ventilate it: The altic-fan system, based on the change of air temperature through solar radiation. Architecture as a large conditioner, with the technique a supplementary quality. Making a glass tower and add heating or cooling wasting half of the energy makes no sense. It would be anti-technical and, therefore, antisocial, anticultural, and antihuman. Responding to the origin of the problem is building from the house an extension of the environment. Transforming it into habitable space and extending the forms of nature.
Había pocos medios para construirla. Haciendo una galería al Sur en invierno, la casa arderá y, en verano abriendo las ventanas se producirá un tiro forzado por el aire caliente menos denso, que la ventilará: el sistema altic-fan, basado en el cambio de temperatura de aire por la radiación del sol; la arquitectura como gran climatizadora, con la técnica como suplemento; hacer una torre de cristal y ponerle frío o calor disipando la mitad de la energía no tiene sentido, es un hecho atécnico y por lo tanto, asocial, acultural e inhumano. Responder al origen del problema es hacer de la casa una prolongación del medio, transformándolo en habitable, prolongando las formas de lo natural.
Notes from a converstaion of F. J. Sáenz de Oiza with Javier Sáenz Guerra y Fernando Porras-Ysla.
Notas de una conversación de F. J. Sáenz de Oiza, mantenida con Javier Sáenz Guerra y Fernando Porras-Ysla.
Text and Images via COAM Revista Arquitectura. Number 267 (1987)
