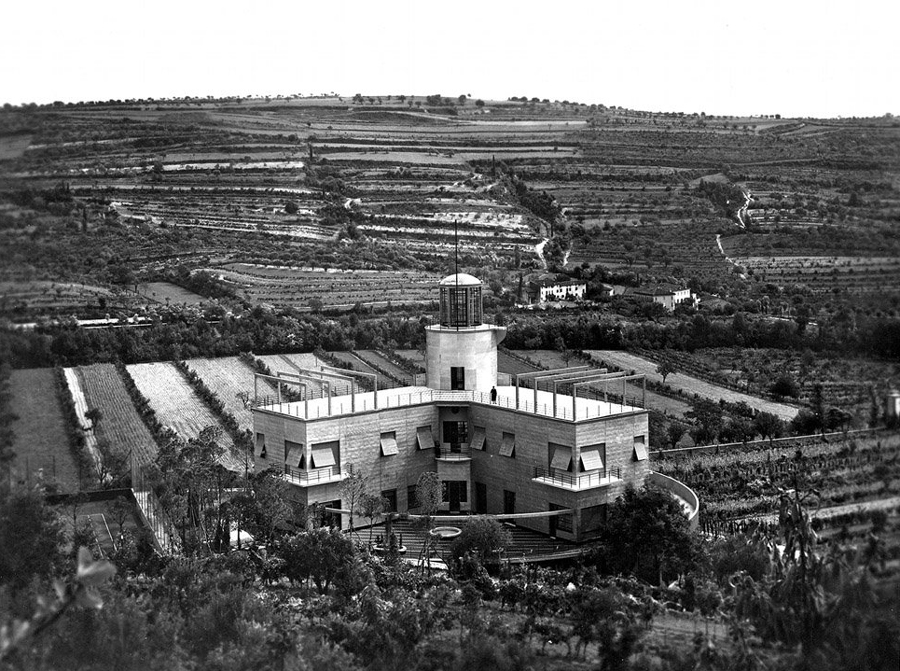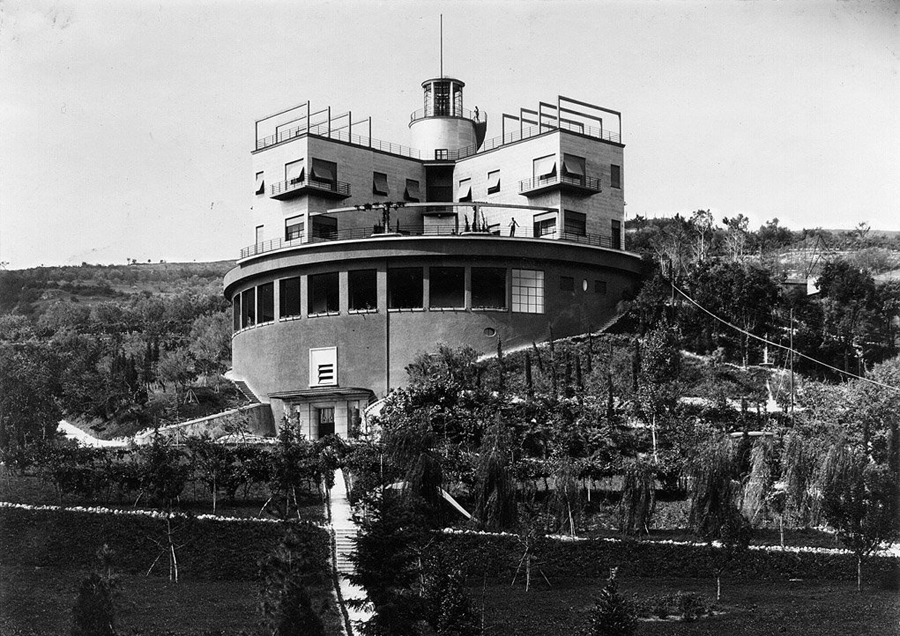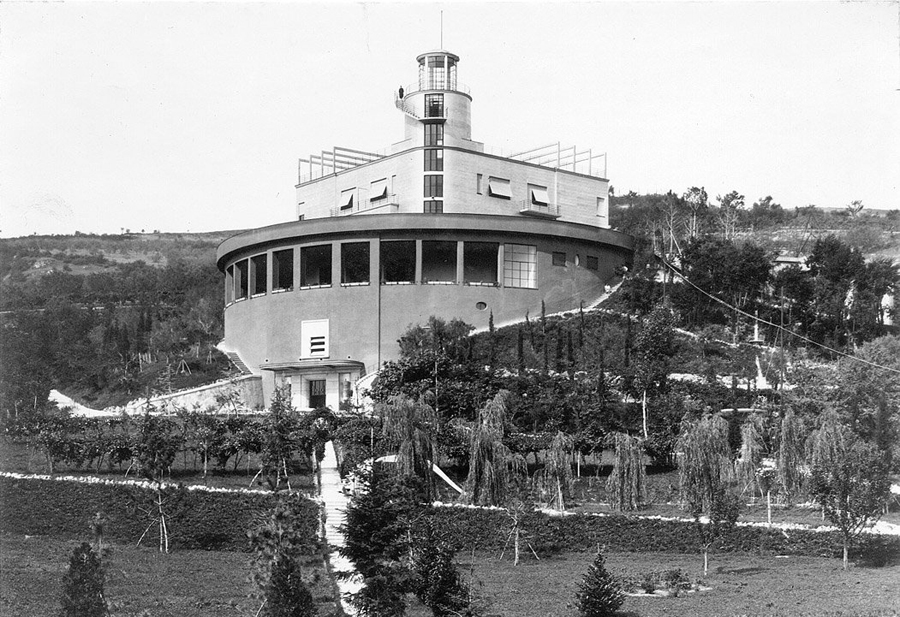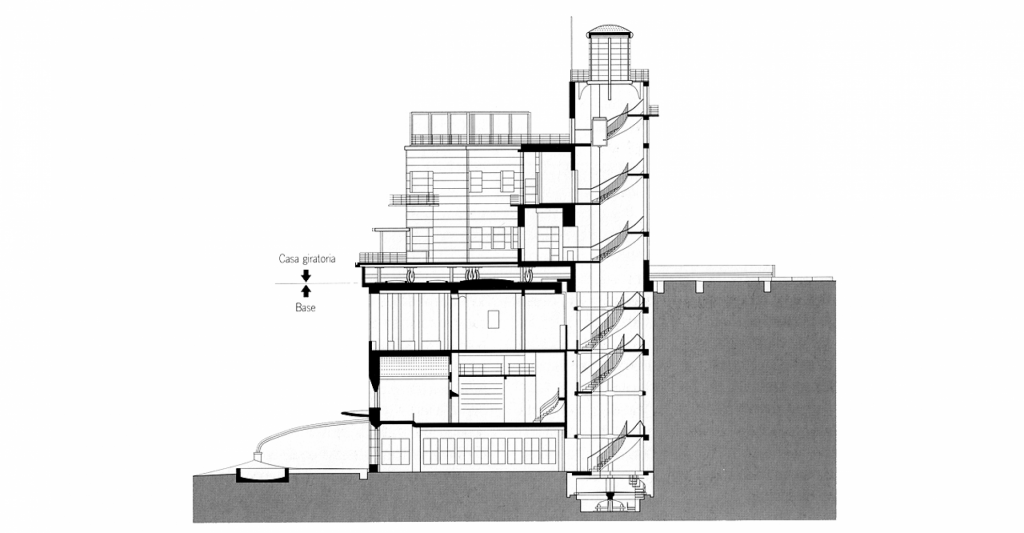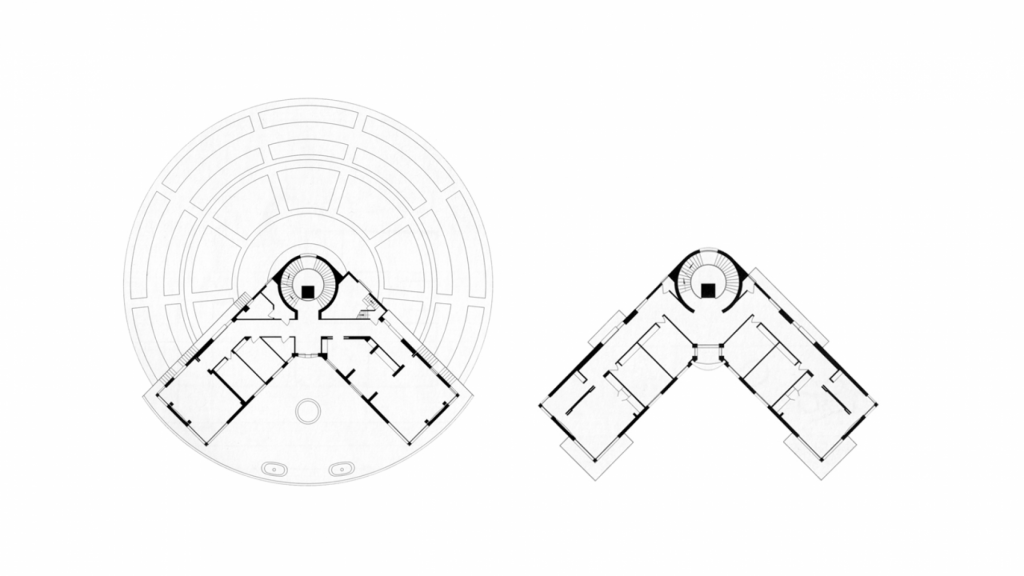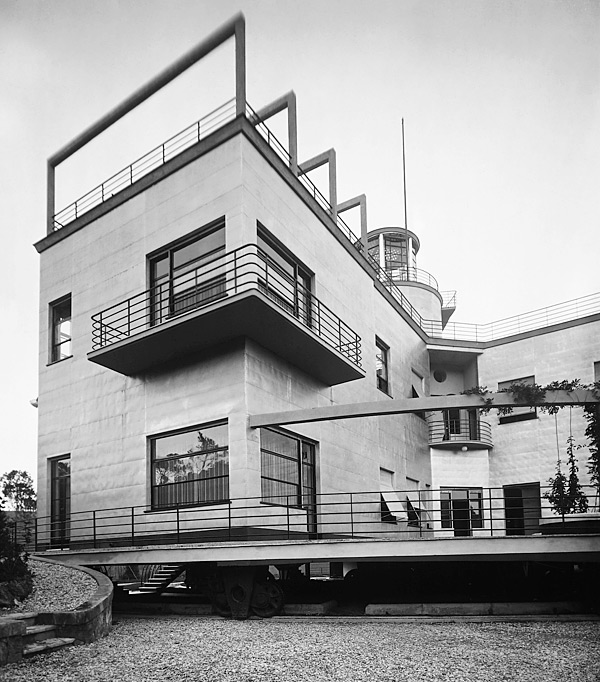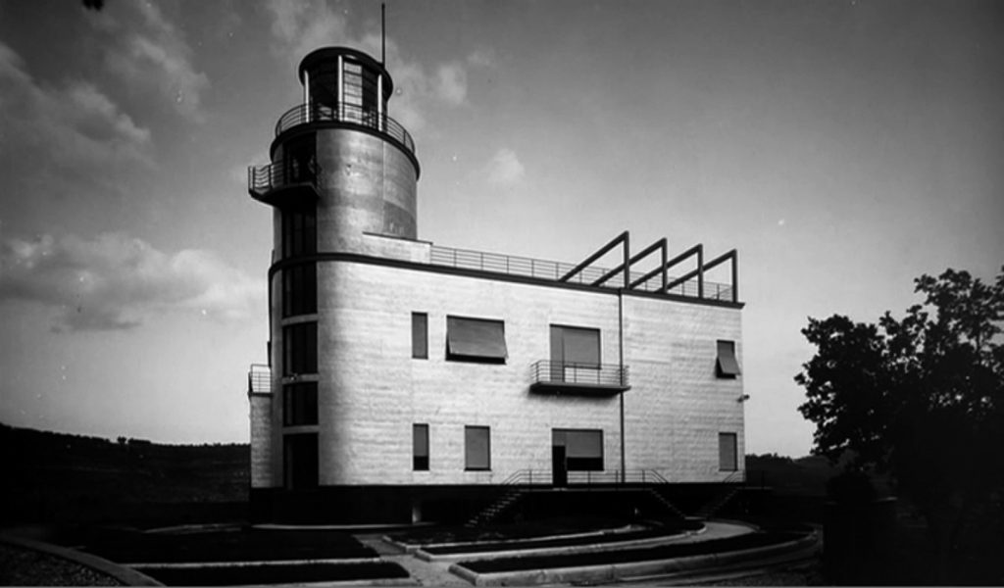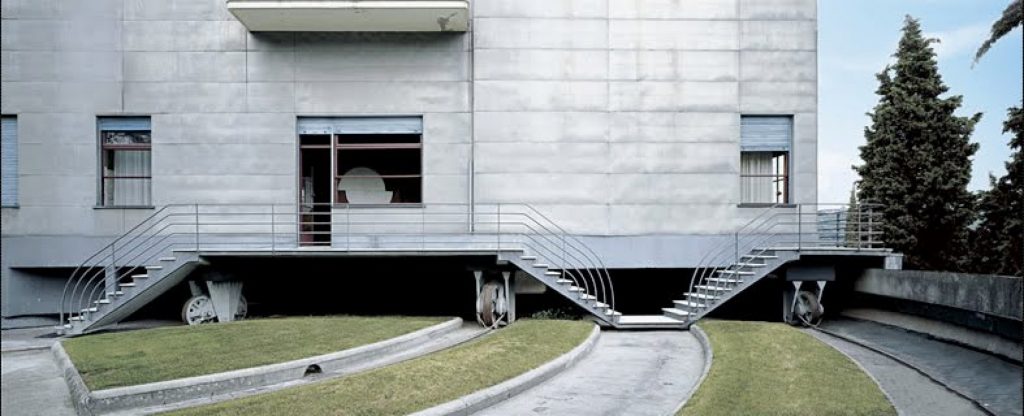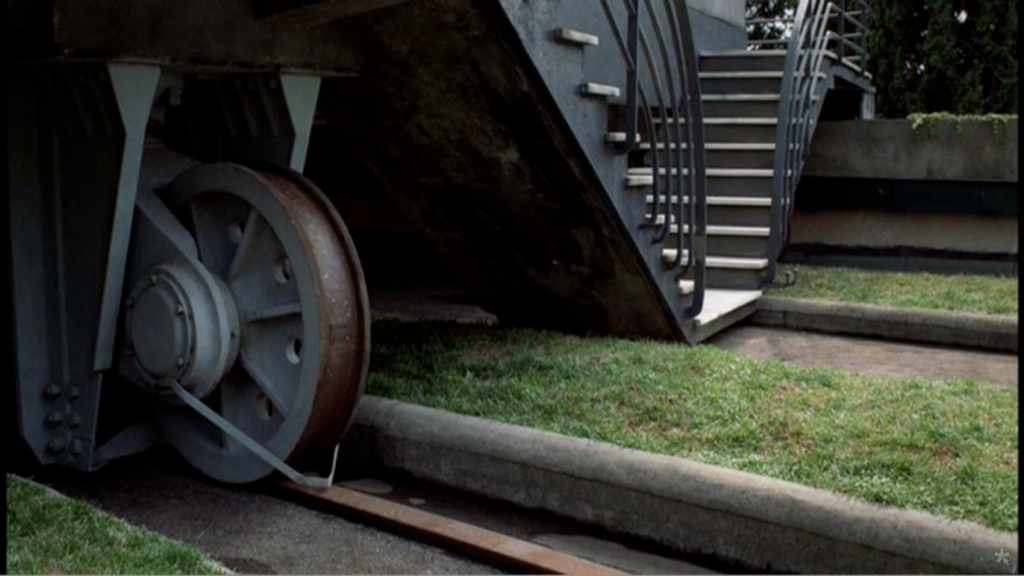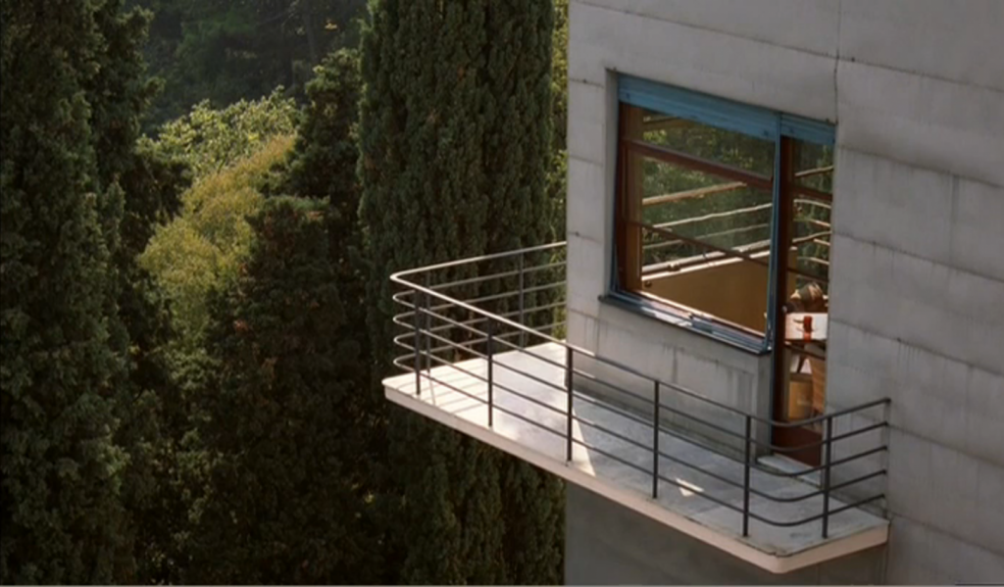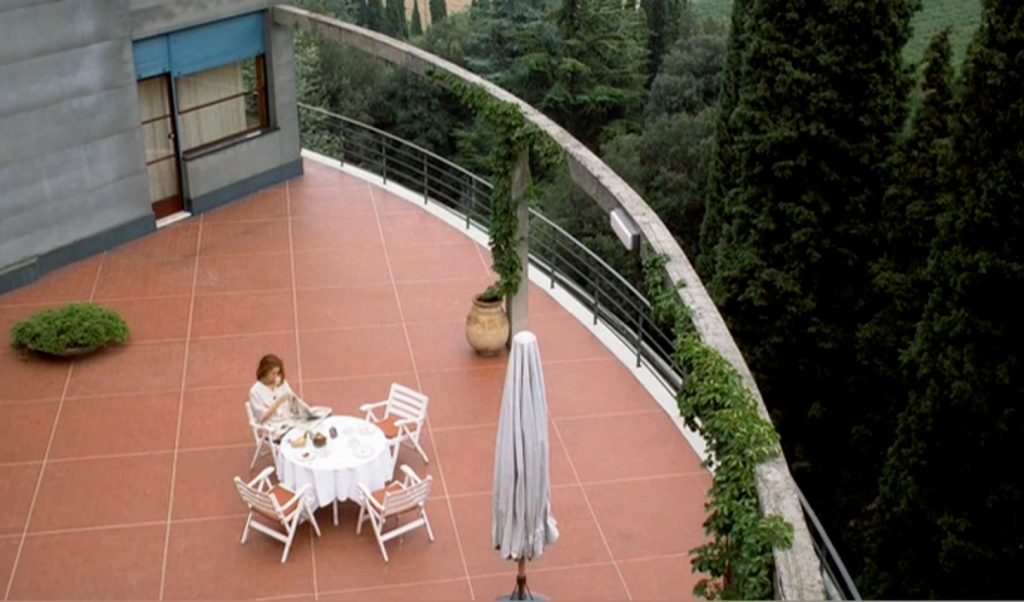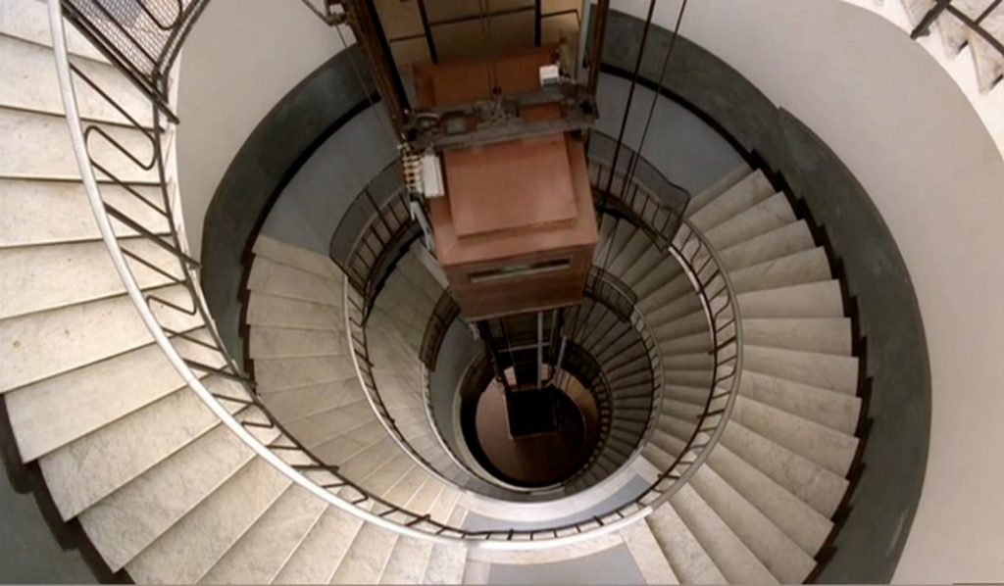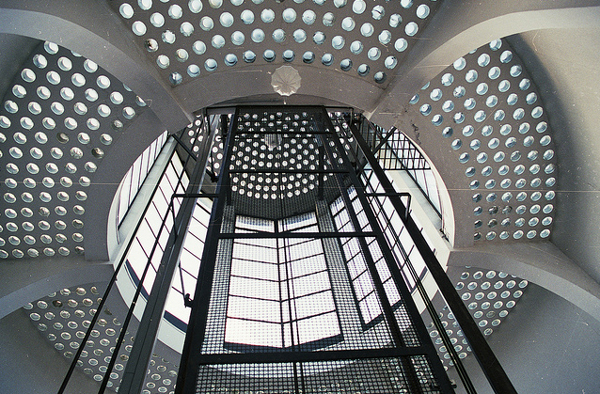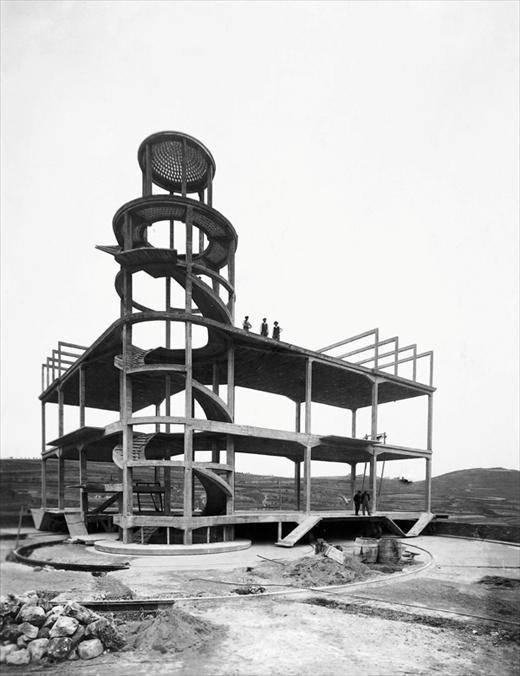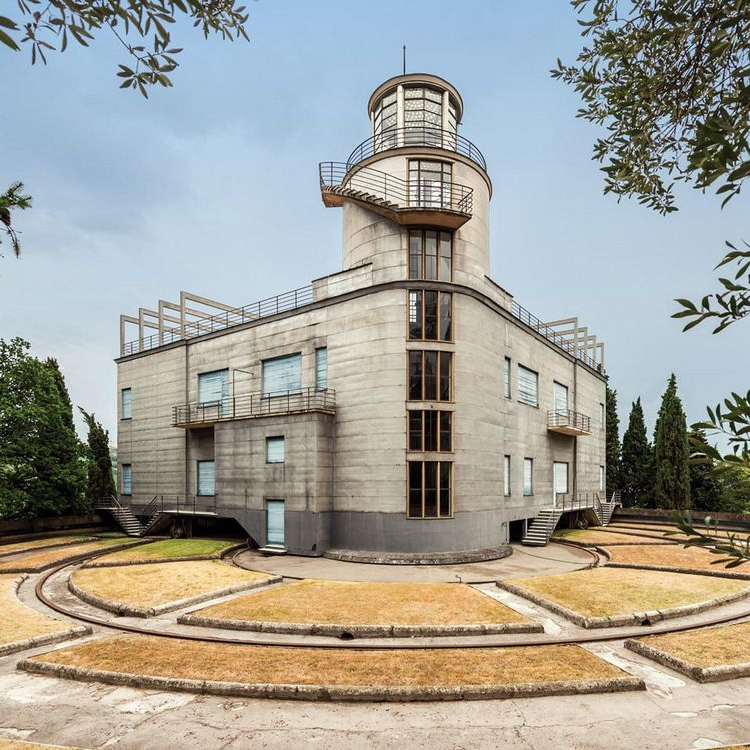Villa Girasole (in italian sunflower) is a rotational house which progressively rotates following the sun’s movement during the day.
La Villa Girasol es una casa rotatoria que gira progresivamente siguiendo el movimiento del sol durante el día.
Villa Girasole is an extraordinary work built during the golden ages of functionalist architecture. It lies at Marcellise, in the region of Verona, Italy, and was designed by a navy engineer, Angelo Invernizzi, who had apparently dreamed of being the owner of a house that could follow the movement of the sun. This kind of building wasn’t easy to construct, as it involved many complex and expensive techniques. It began in 1929 and was concluded in 1935, a long time for a house.
La Villa Girasol es un proyecto extraordinario construido durante la época dorada de la arquitectura mecanicista. Se encuentra en Marcellise, en la región de Verona, Italia, y fue proyectada por el ingeniero de la marina, Angelo Invernizzi, quien aparentemente había soñado con ser el dueño de una casa que pudiera seguir el movimiento del sol. La casa no fue fácil de construir ya que implicaba complejas y costosas técnicas constructivas. El proyecto comenzó en 1929 y se demoró hasta 1935, tiempo que se consideraba excesivo para una vivienda.
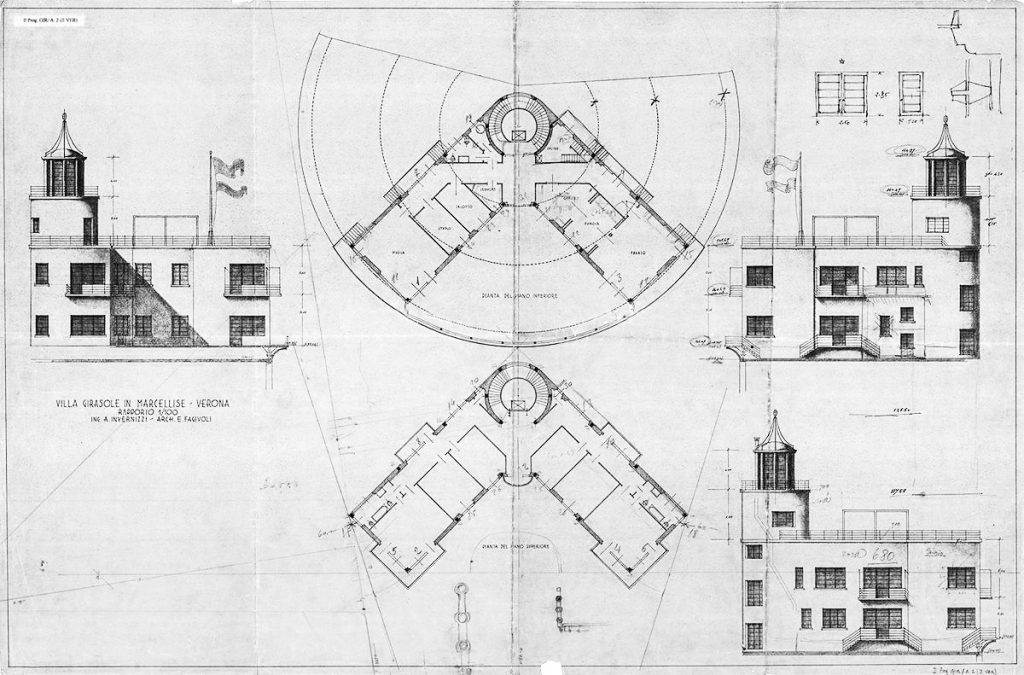
TECHNICAL / TÉCNICA
The building is composed by two parts: a 44 meter diameter circular base and a rotational block with two pavements on the “L” shape at their superior part. Those two part are united in the centre by a pivoting element. With a shape of more than 40 meters high, the tower that looks like a lighthouse. The whole piece appears to look like a watch and the rotational piece appears as the watch hands.
El edificio está compuesto por dos partes: una base circular de 44 metros de diámetro y un bloque giratorio con dos cuerpos en forma de “L” en su parte superior. Esas dos partes están unidas en el centro por un elemento pivotante. Con una forma de más de 40 metros de altura, se erige en el paisaje circundante como un faro. Toda se asemeja a un reloj, la base es el cuerpo principal y la pieza giratoria, sus manecillas.
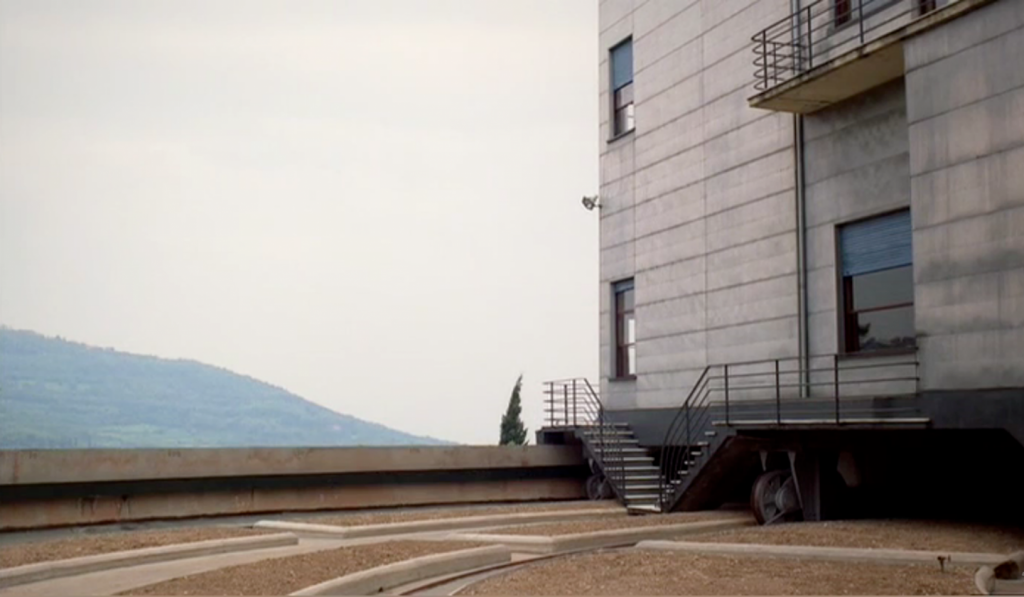
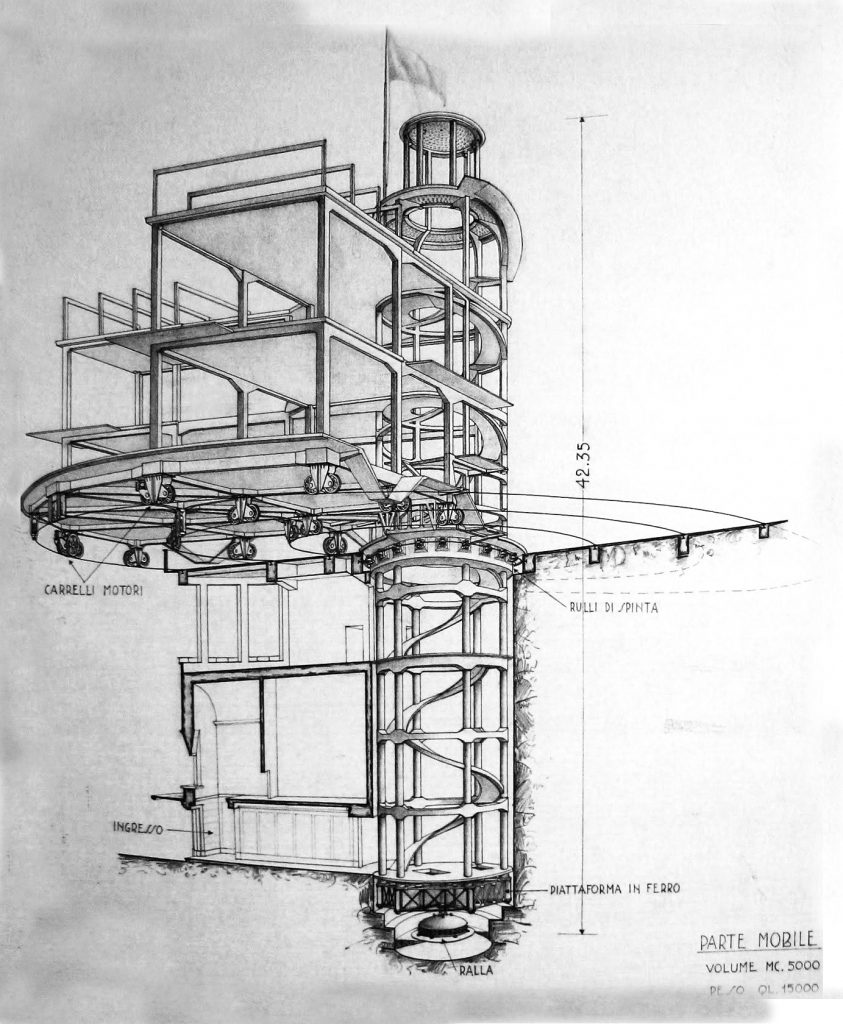
To move this 5000m3 and 1500 tons mass, Invernizzi conceived an artful system of 3 circular rails connected to the cover the base of the building where a bunch of 15 “roller skates” slide mutually with the upper building. The energy was provided by two diesel motors that afforded the displacement at a speed of 4mm per second, allowing a complete rotation in 9 hours and 20 minutes. It’s more than the necessary time to follow the sun movement.
Para mover esta masa de 5000m3 y 1500 toneladas, Invernizzi inventó un ingenioso sistema de 3 rieles circulares conectados a la cubierta de la base del edificio donde un grupo de 15 ruedas se deslizan mutuamente con el edificio superior. La energía fue proporcionada por dos motores diesel que permitieron el desplazamiento a una velocidad de 4 mm por segundo, permitiendo una rotación completa en 9 horas y 20 minutos. Es más que el tiempo necesario para seguir el movimiento del sol.
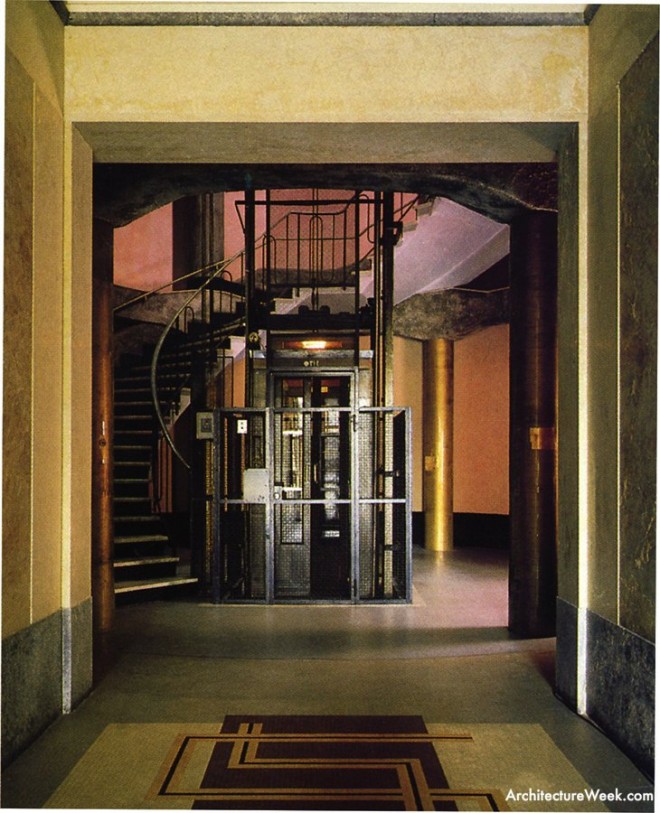
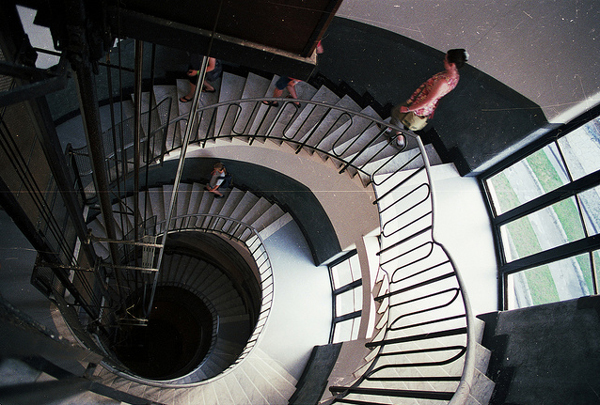
INTERIOR / INTERIOR
The interiors, designed by the architect’s friend and colleague Ettore Fagioli, combines modernism with that of rationalism. The furnishings are from curved metal tubing and the rigorous compositional grammar of the facades combine with the monumental entrance, the pillars covered with gold mosaic, the floors also in ceramic mosaic tile or wood with a geometrical design, the multicolored mosaics of the bathrooms, and the ochre yellow wallpaper, to bring out the value of both movements, reflecting a fundamental chapter of Italian creativity. Reference to the dynamic, sculptural forms of Futurism can be seen in the triangular swimming pool with beveled corners, from which a slide emerges in reinforced concrete, designed by the engineer Fogliani of Milan, in one corner of the vast garden.
Los interiores, diseñados por el amigo y colega del arquitecto Ettore Fagioli, combinan modernismo con racionalismo. Los muebles están construidos con tubos metálicos curvos y la rigurosa gramática compositiva de las fachadas se combina con una entrada monumental. Los pilares están cubiertos con un mosaico dorado y los suelos con mosaicos de cerámica o madera utilizando un patrón geométrico para los baños. El papel pintado amarillo ocre resalta el valor de ambos movimientos, reflejando un capítulo fundamental de la creatividad italiana. La referencia a las formas dinámicas y escultóricas del futurismo se puede ver en la piscina triangular con esquinas biseladas, de la que emerge un tobogán en hormigón armado, diseñado por el ingeniero Fogliani de Milán, en una esquina del vasto jardín.
Presently, Villa Girasole is the property of Invernizzi Foundation and of Mendrisio Academy of Architecture, in Switzerland.
En la actualidad, Villa Girasole es propiedad de la Fundación Invernizzi y de la Academia de Arquitectura Mendrisio, en Suiza.
Text via Architectuul (http://architectuul.com/)
