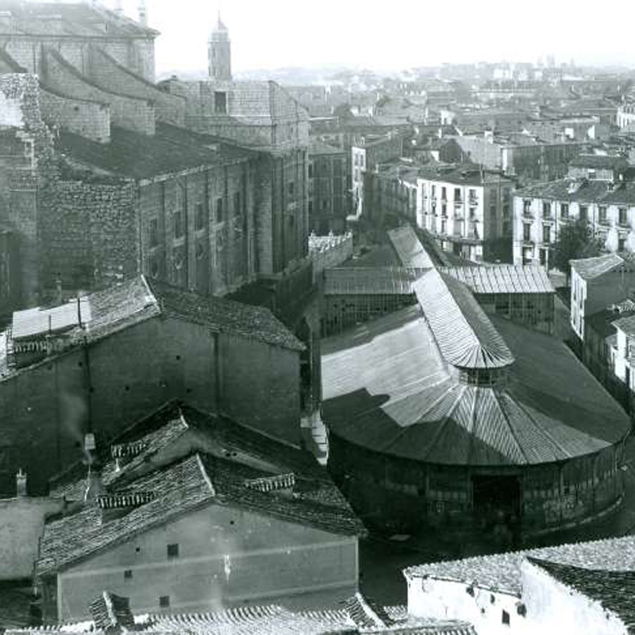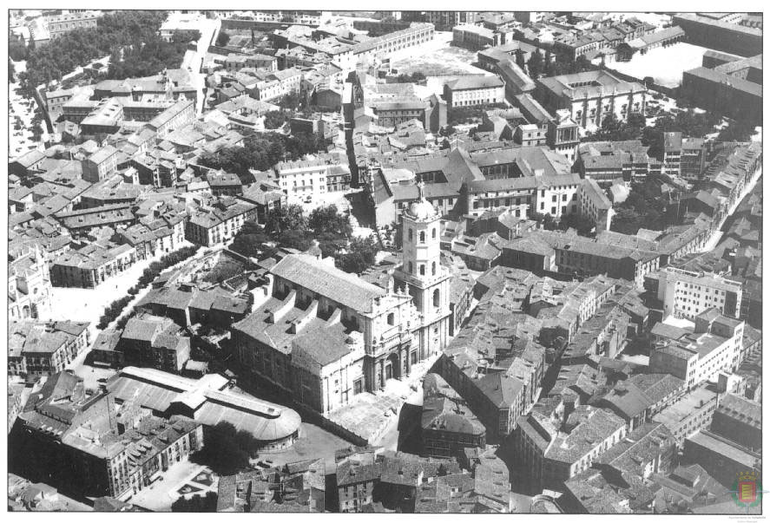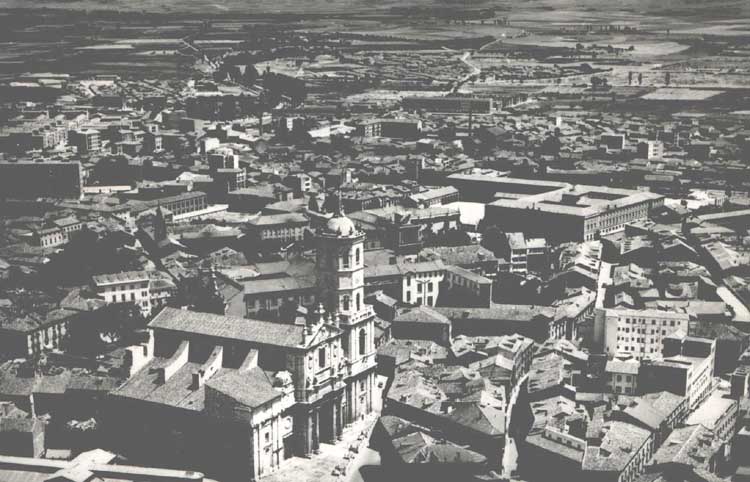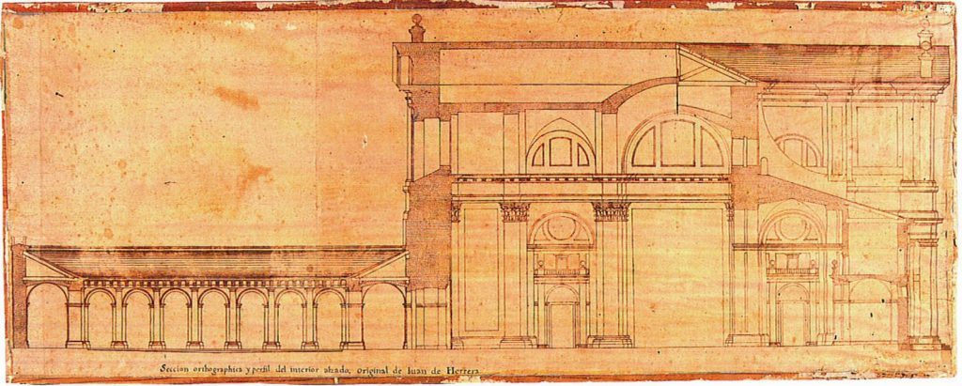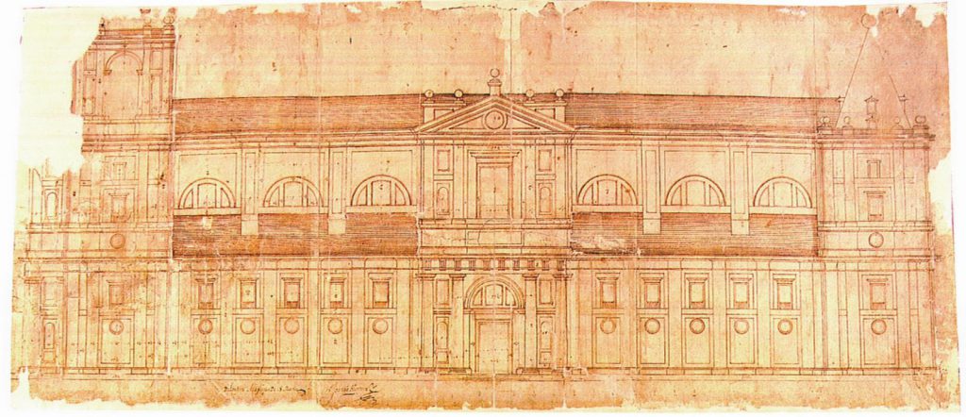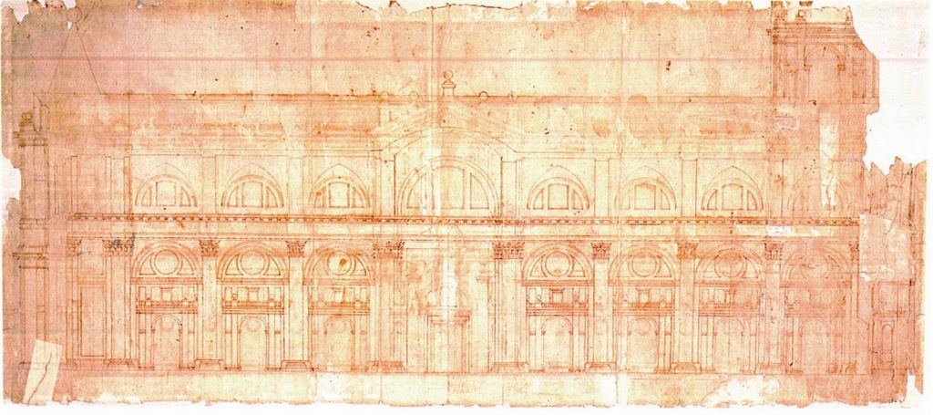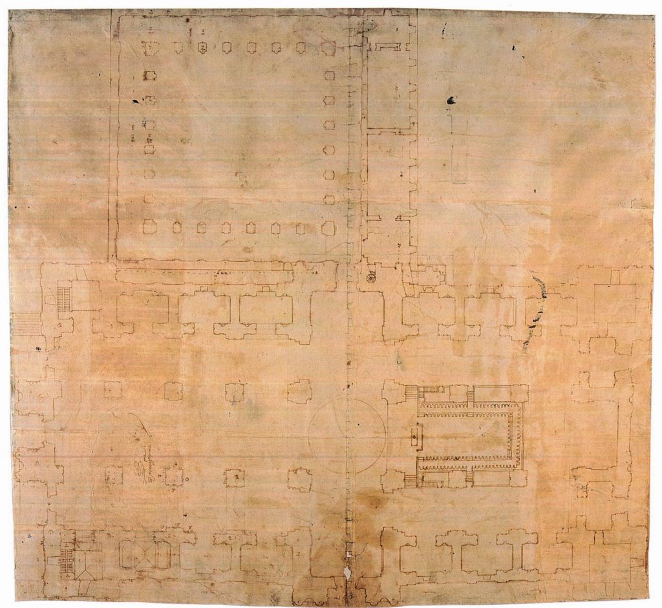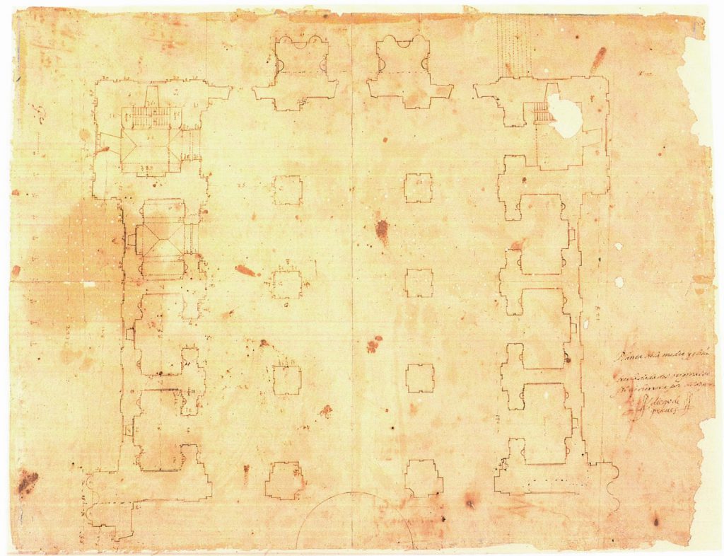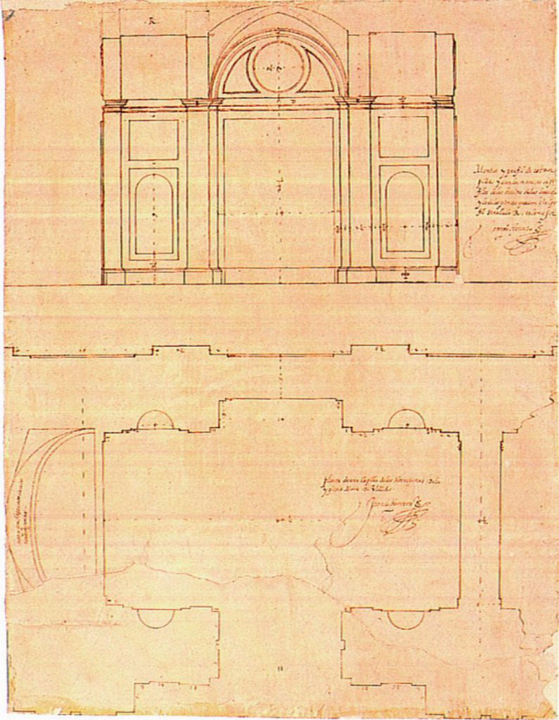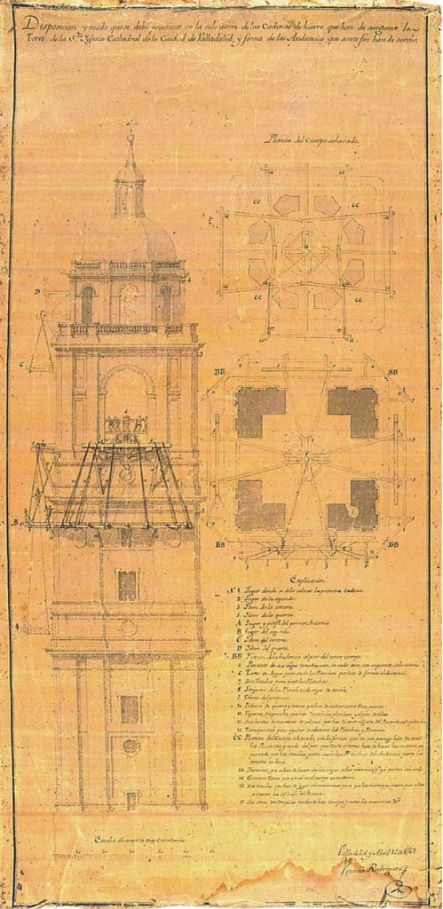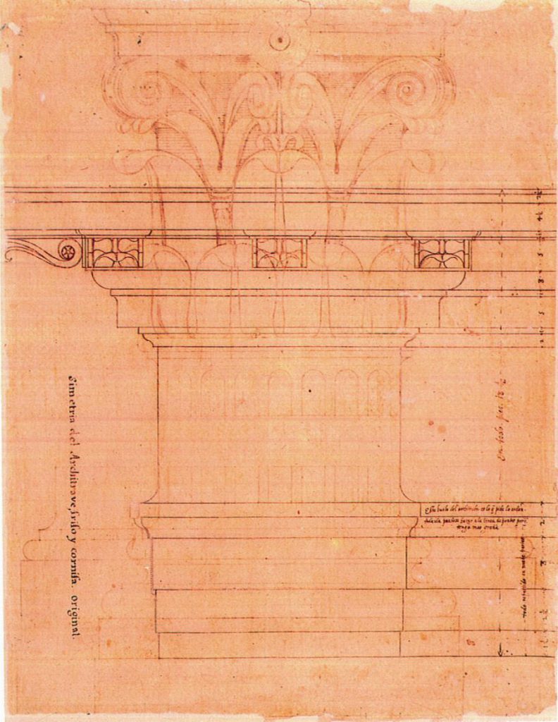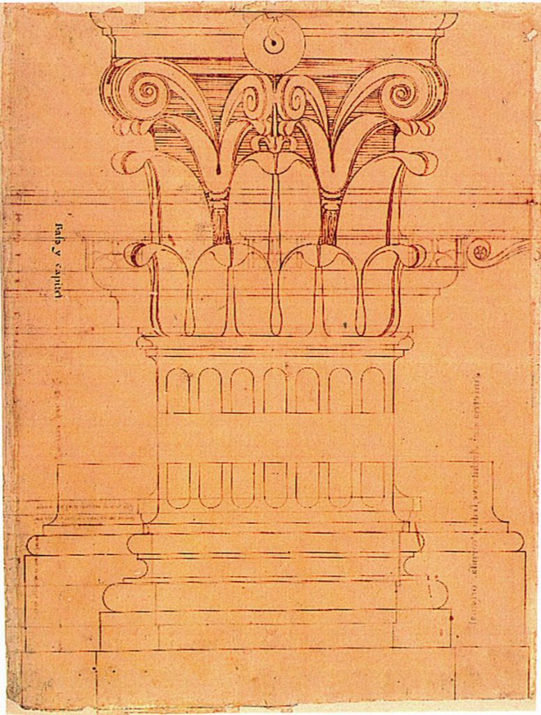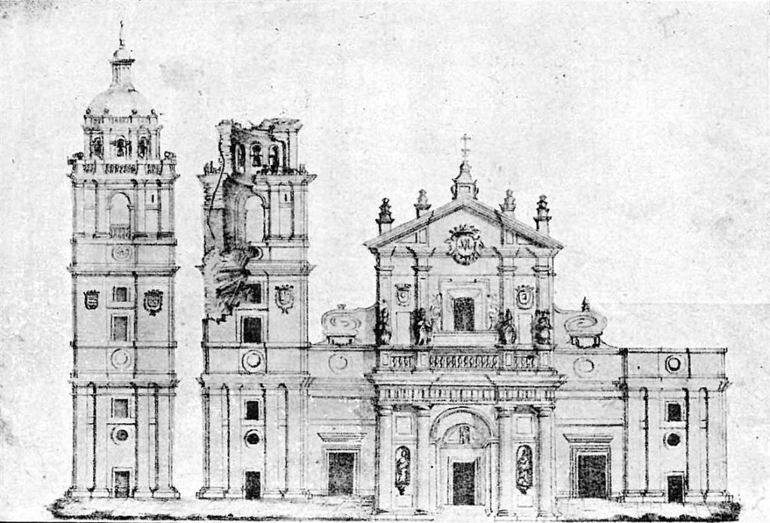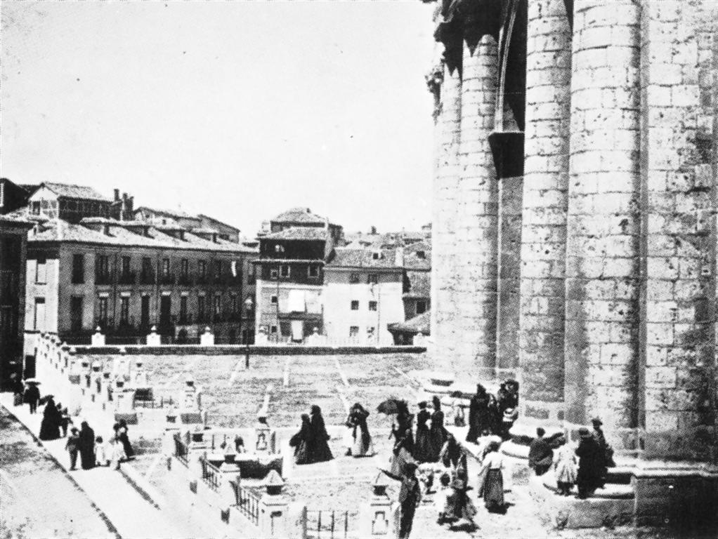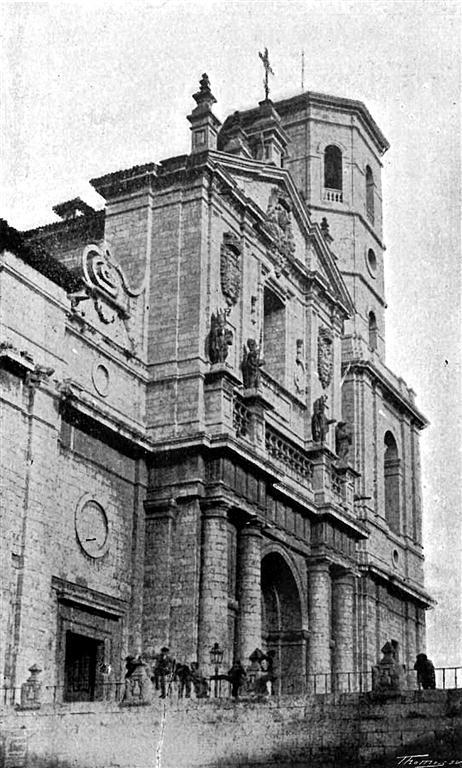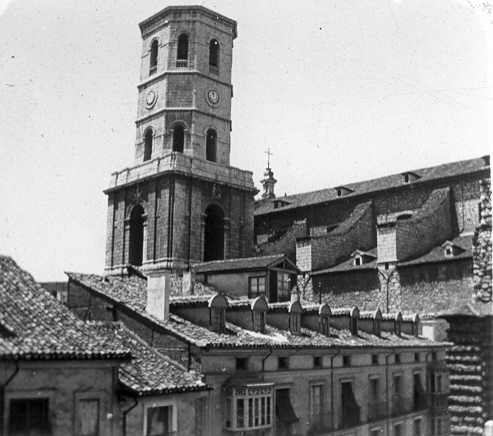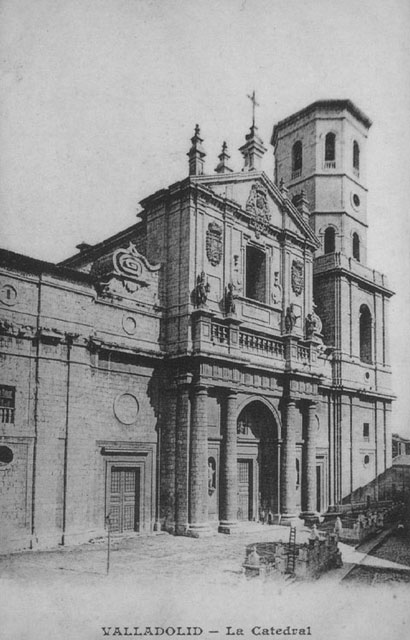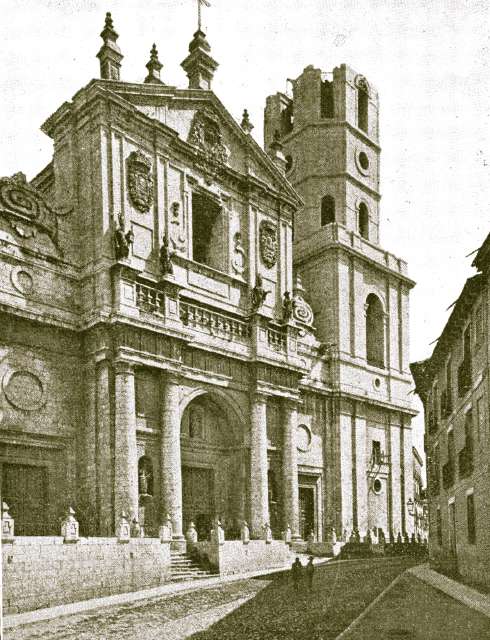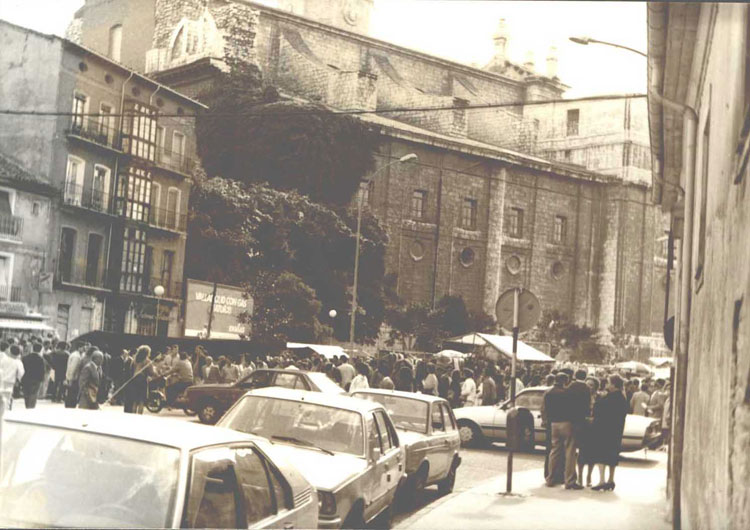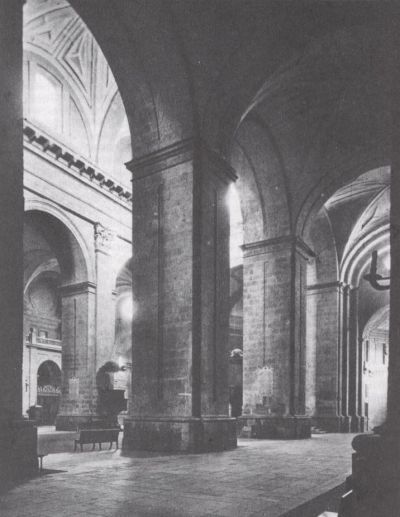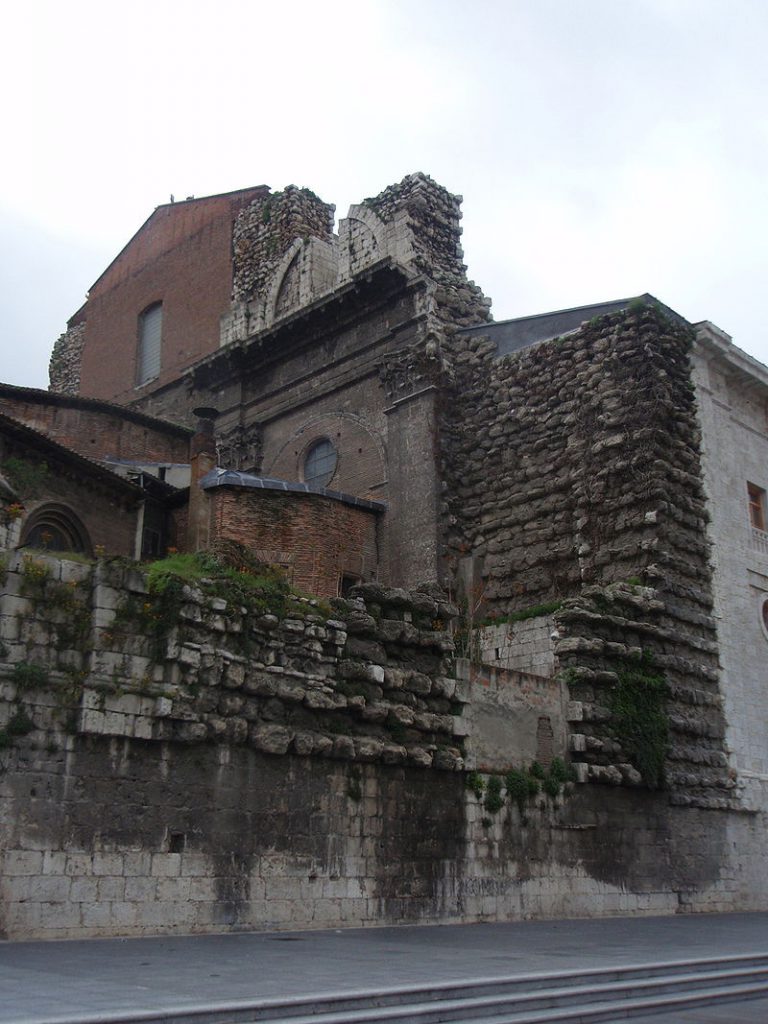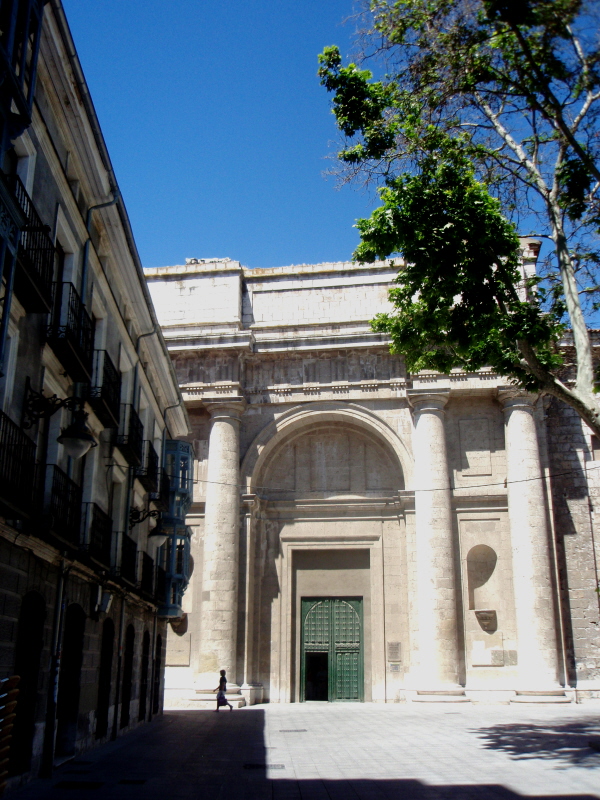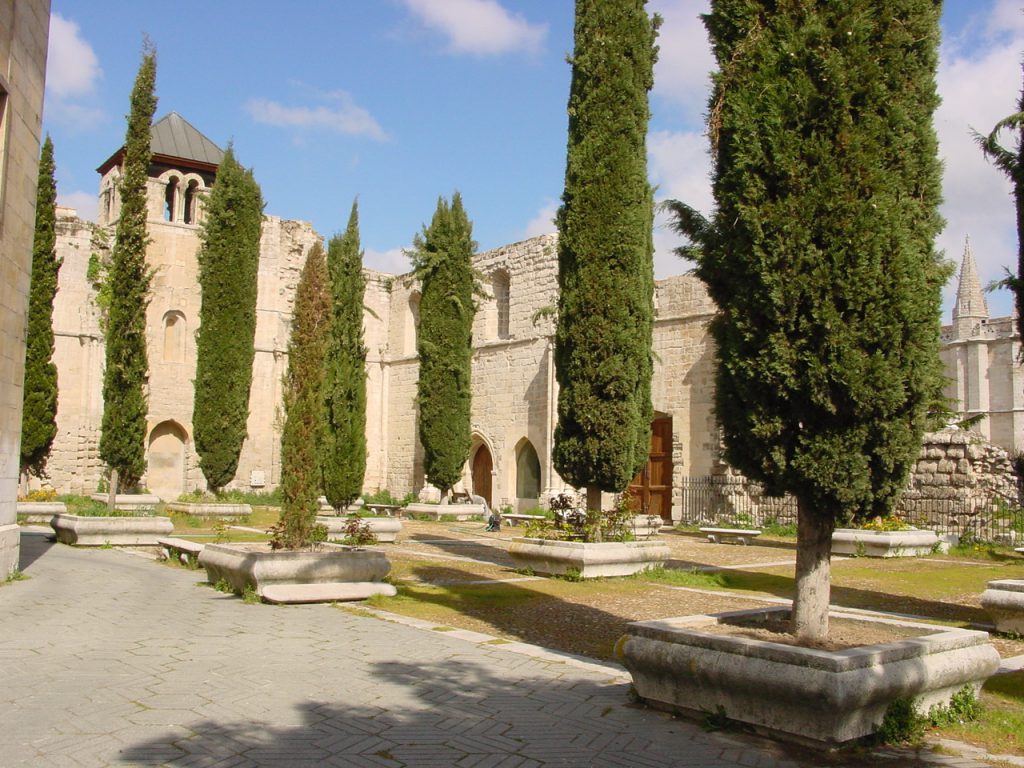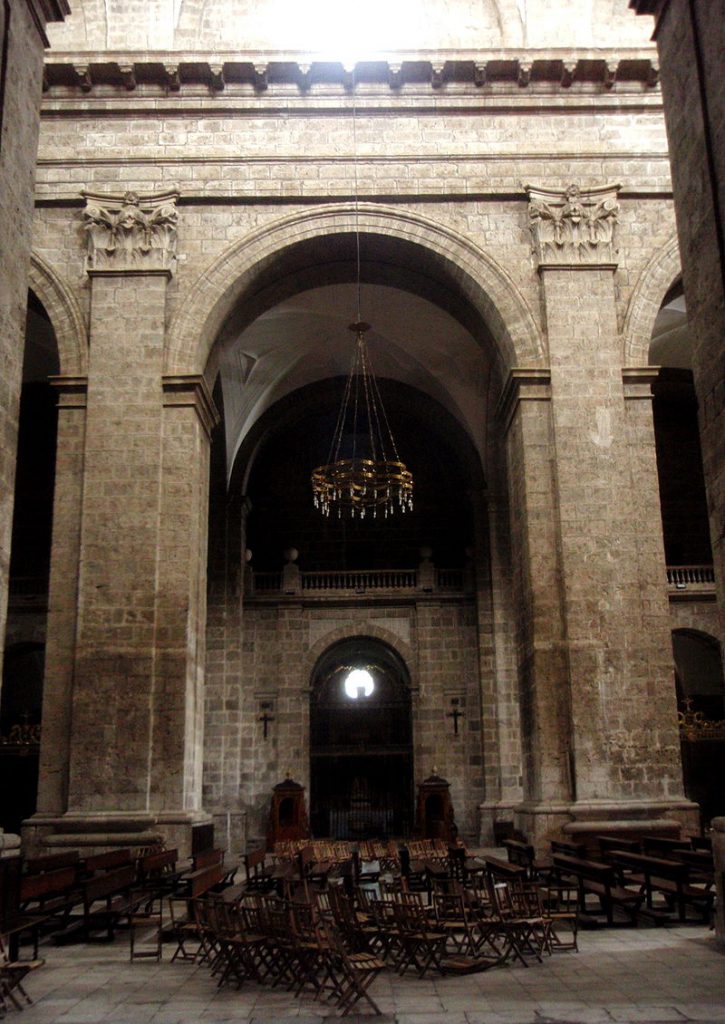“Layering is used as a deliberate device of esthetic expression – the visible accumulation of overlapping traces from successive periods, each trace modifying and being modified by the new additions, to produce something like a collage of time. It is the sense of depth in an old city that is so intriguing. The remains uncovered imply the layers still hidden “
“La disposición en estratos se usa de forma deliberada como medio de expresión estética, la acumulación visible de trazas de periodos sucesivos, cada una modificando y siendo modificada por nuevas adiciones, produciendo algo parecido a un collage temporal. Es este sentido de profundidad en una ciudad antigua lo que me resulta tan inquitente. Las permanencias aún por descubrir suponen capas todavía escondidas.”
“La disposición en estratos se usa de forma deliberada como medio de expresión estética, la acumulación visible de trazas de periodos sucesivos, cada una modificando y siendo modificada por nuevas adiciones, produciendo algo parecido a un collage temporal. Es este sentido de profundidad en una ciudad antigua lo que me resulta tan inquitente. Las permanencias aún por descubrir suponen capas todavía escondidas.”
Kevin Lynch. What Time is This Place?
“Except for a few gaps, he will see the wall of Aurelian almost unchanged. In some places he will be able to find sections of the Servian wall where they have been excavated and brought to light. If he knows enough – more than presentday archaeology does – he may perhaps be able to trace out in the plan of the city the whole course of that wall and the outline of the Roma Quadrata. Of the buildings which once occupied this ancient area he will find nothing, or only remains, for they exist no longer. The best information about Rome in the republican era would only enable him at the most to point out the sites where the temples and public buildings of that period stood. Their place is now taken by ruins, not ruins of themselves but of later restorations made after fires or destruction. It is hardly necessary to remark that all these remains of ancient Rome are found dovetailed into the jumble of a great metropolis which has grown up in the last few centuries since the renaissance. There is certainly not a little that is ancient still buried in the soil of the city or beneath its modern buildings. This is the manner in which the past is preserved in historical cities like Rome.”
“Excepto por unos pequeños vacíos, verá el muro de Aurelio prácticamente inmutado. En algunos lugares encontrará secciones de la muralla Serviana recientemente excavadas y devueltas a la luz. Si sabe suficiente, más de lo que la arqueología de hoy sabe, quizá sería capaz de trazar sobre el plano de la ciudad el recorrido de la muralla. De los edificios que ocuparon esta zona no encontrará nada, salvo algunas reminiscencias. la mejor información disponible sobre la Roma republicana le permitiría como mucho localizar las ubicaciones de antiguos templos y edificios significativos del periodo. Su lugar se encuentra ahora ocupado por ruinas, no ruinas de ellos mismos sino ruinas de restauraciones posteriores llevadas a cabo después de incendios o destrucciones. Es necesario remarcar que todas estas ruinas se encuentran entretejidas con el tejido actual de la gran metrópolis en que se ha convertido Roma desde el Renacimiento. No es poco lo que queda aún enterrado dela Roma antigua bajo la ciudad moderna. De esta forma el pasado es preservado en las ciudades históricas como Roma.”
Sigmund Freud. Civilization and its Discontents
The original design for this cathedral would have created a church which would have been the largest cathedral in Europe. Initially planned as the Cathedral for the capital city of Spain, only 40-45% of the intended project was completed, due to lack of resources after the court moved towards Madrid, and the expenses caused by the difficult foundations of the temple, located in an area with a large gap in the field. Thus the cathedral was not finished according to Herrera’s design, and further modified during the 17th and 18th centuries, such as the addition to the top of the main façade, a work by Churriguera.
El diseño original de esta catedral hubiera supuesto una iglesia de dimesiones tales que la hubieran convertido en la mayor catedral de Europa. Planificada para ser la catedral de la que iba a ser la capital de España, tan sólo un 40% del proyecto original fue terminada, debido a la falta de recursos que originó el traslado de la Corte a madrid, así como los gastos derivados de la cimentación, tarea complicada a causa de un terreno poco apropiado. Así, la construcción de la catedral no se concluyó de acuerdo con el proyecto original, obra de Juan de Herrera, siendo ampliamente modificado a lo largo de los siglos XXVII y XVIII, como, por ejemplo, la adicción de una fachada por Alberto Churriguera.
The structure has its origins in a late Gothic collegiate church, which begun in the late 15th century. The plan was a vast church with three aisles, with a transept on the centre, with two great doors in its ends. The main chapel and the choir were intended to be on the same place, facing the prayers (following the aims of the Council of Trent). Also, some chapels on the two sides of the building, placed between buttresses, were planned. Only a half of the church was built. Nowadays, the building stops at the transept. The only one tower standing and it does not follow Herrera’s plans.
La estructura tiene su origen en una colegiata gótica de finales de siglo XV. Esta catedral presenta una vasta organización en planta con tres naves, un transepto en la parte central con dos grandes puertas en sus extremos. La capilla principal y el coro debían estar en las misma posición, de frente a los fieles, siguiendo los designios del Concilio de Trento. Además, se proyectaron unas capillas hornacinas a ambos lados del edificios, en los espacios intersticiales entre los contrafuertes. Tan sólo la mitad de la catedral fue completada. Actualmente, se puede apreciar como el edificio se interrumpe en el transepto. La única torre presente no sigue el diseño de Juan de Herrera.
La estructura tiene su origen en una colegiata gótica de finales de siglo XV. Esta catedral presenta una vasta organización en planta con tres naves, un transepto en la parte central con dos grandes puertas en sus extremos. La capilla principal y el coro debían estar en las misma posición, de frente a los fieles, siguiendo los designios del Concilio de Trento. Además, se proyectaron unas capillas hornacinas a ambos lados del edificios, en los espacios intersticiales entre los contrafuertes. Tan sólo la mitad de la catedral fue completada. Actualmente, se puede apreciar como el edificio se interrumpe en el transepto. La única torre presente no sigue el diseño de Juan de Herrera.
Text from Wikipedia
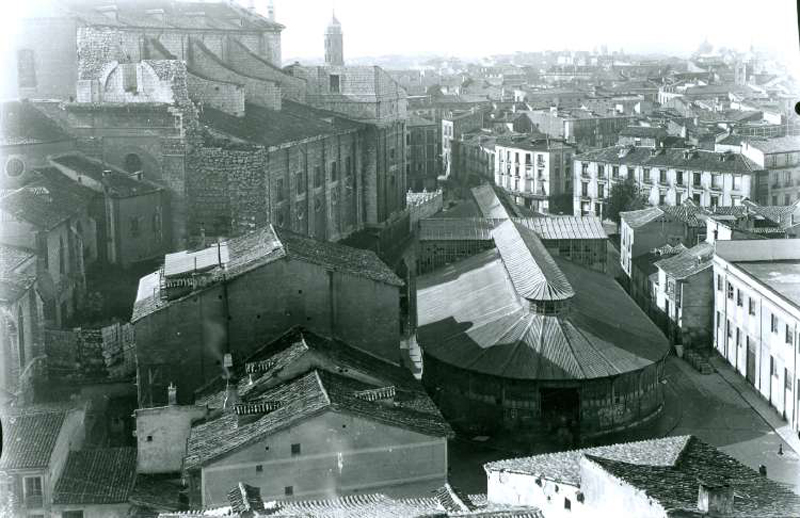
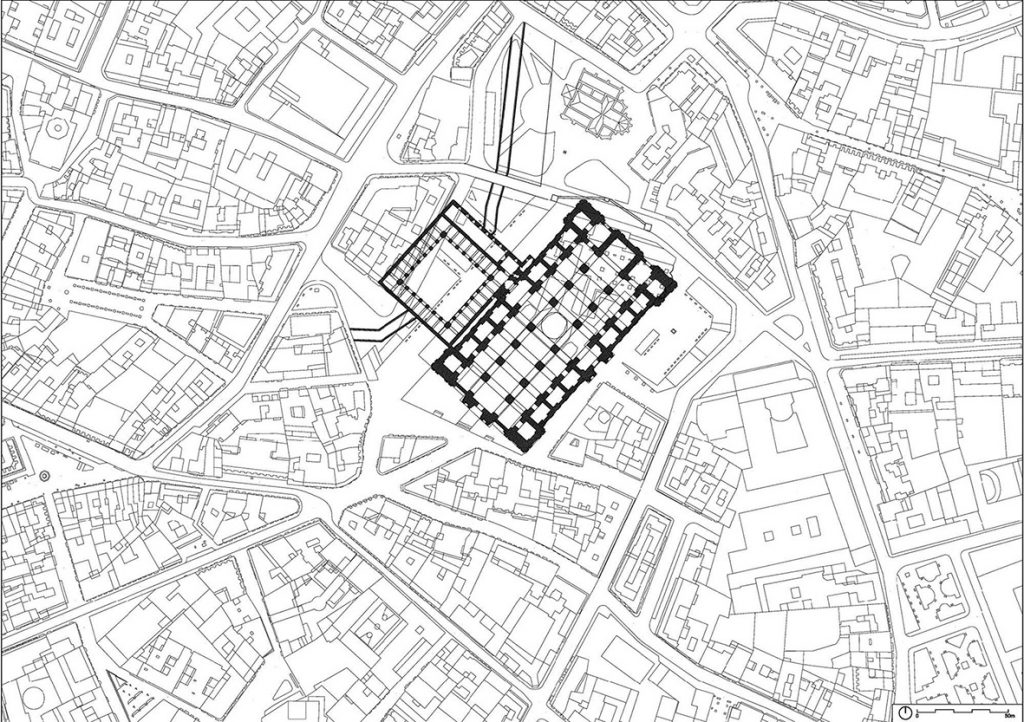 |
| Original design. Image by UEMC |
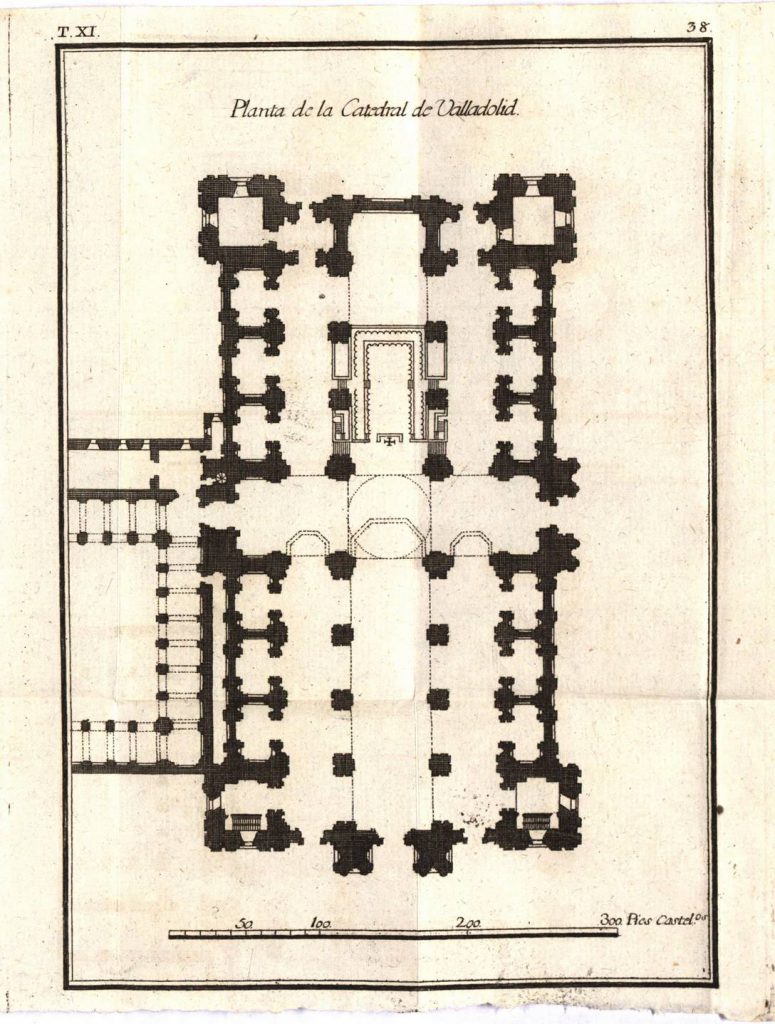 |
| Original plan |
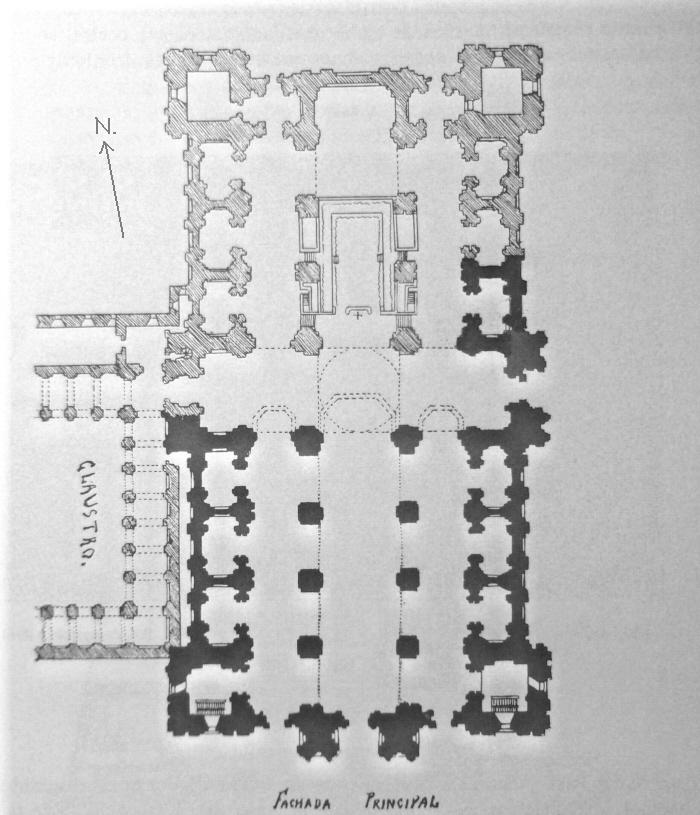 |
| Original Plan – Built Cathedral |
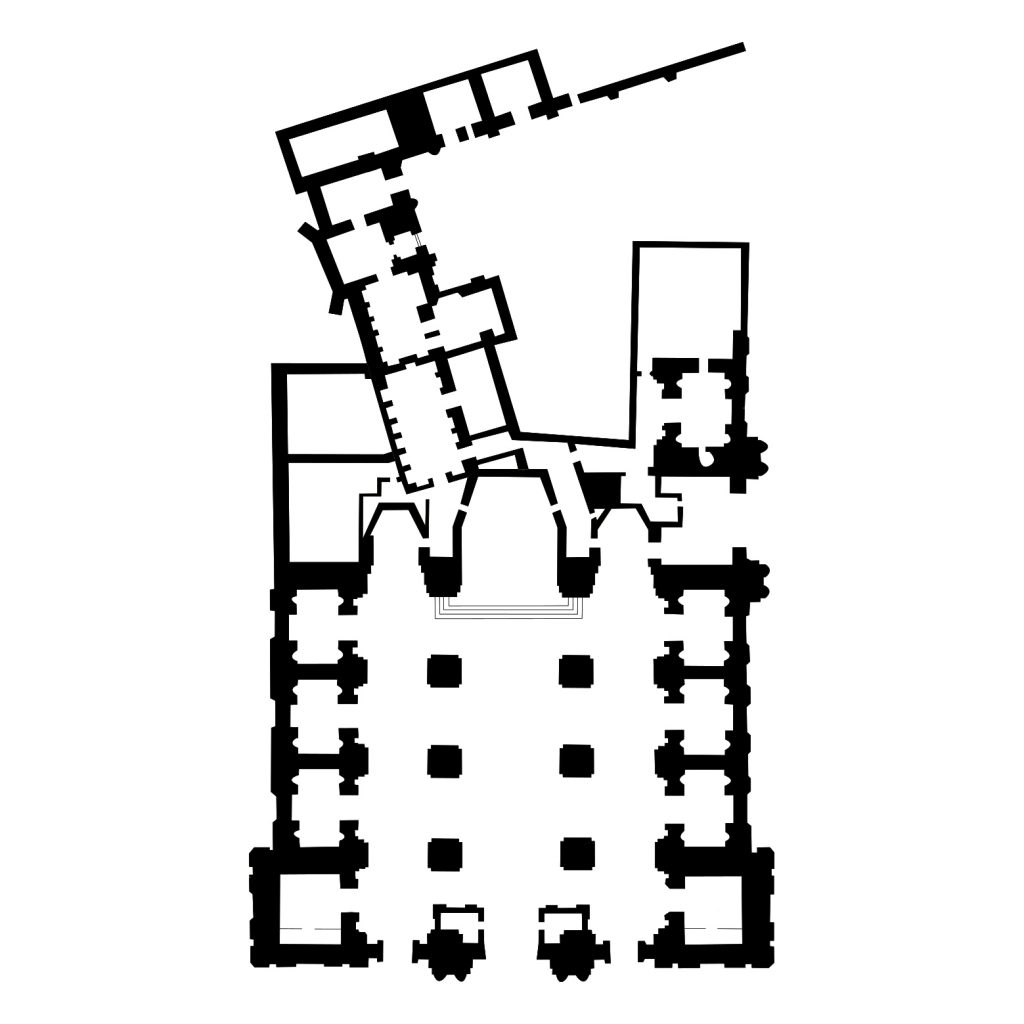 |
| Built Catedral and rests of former Gothic Church |
