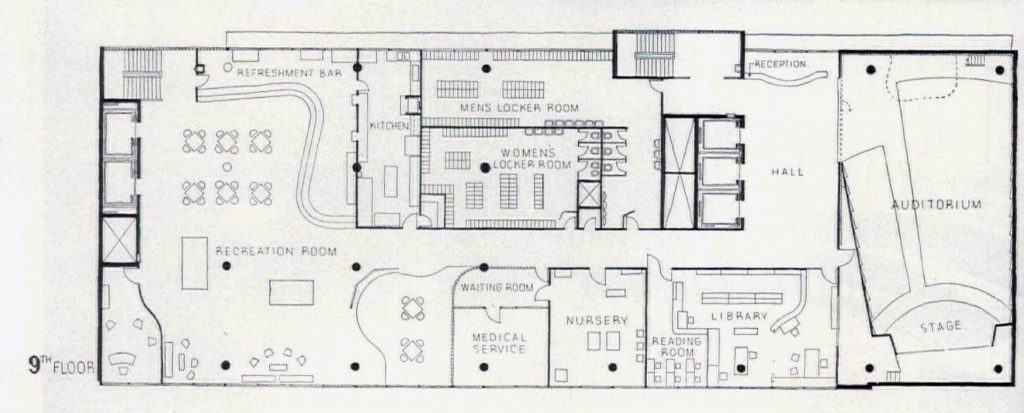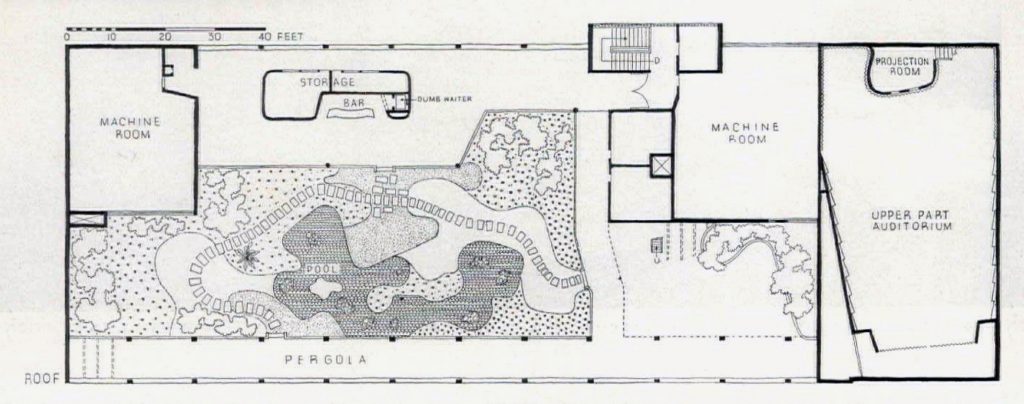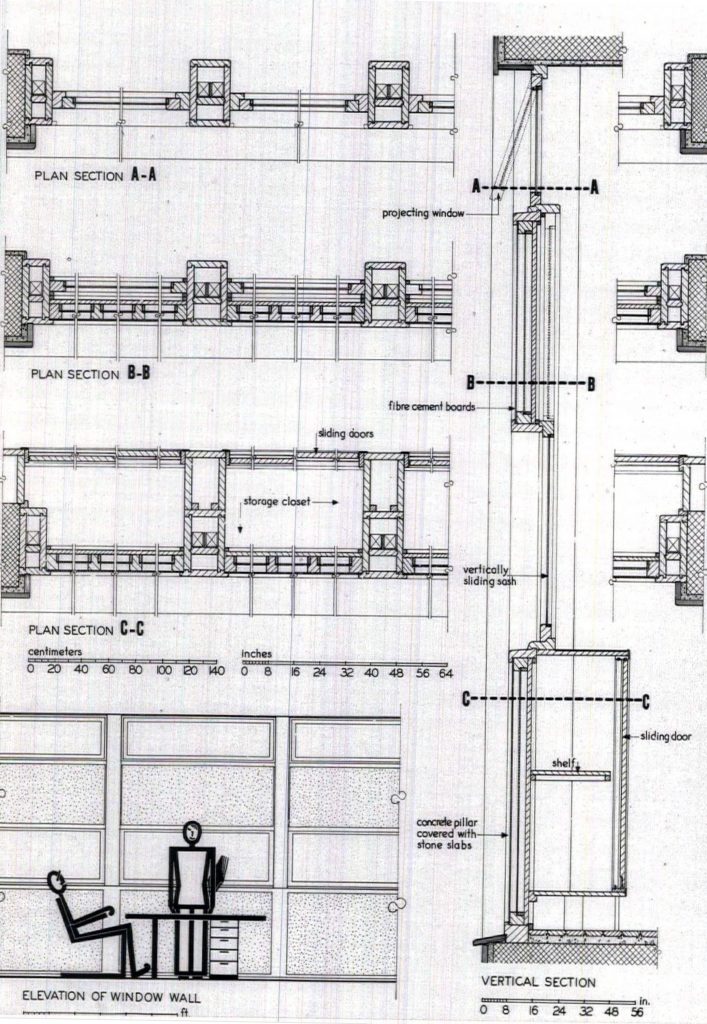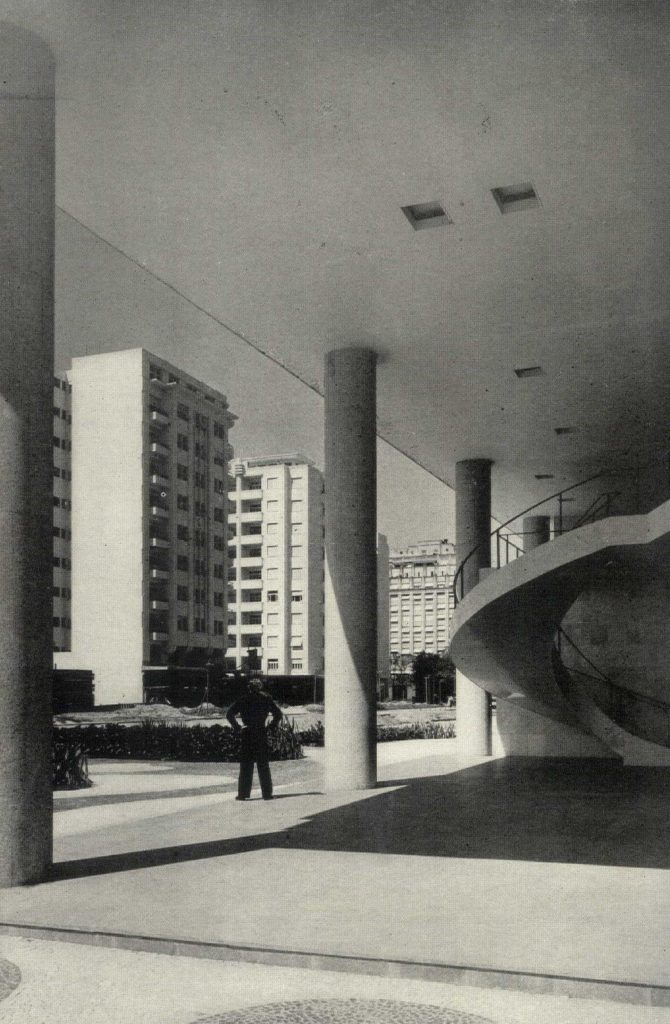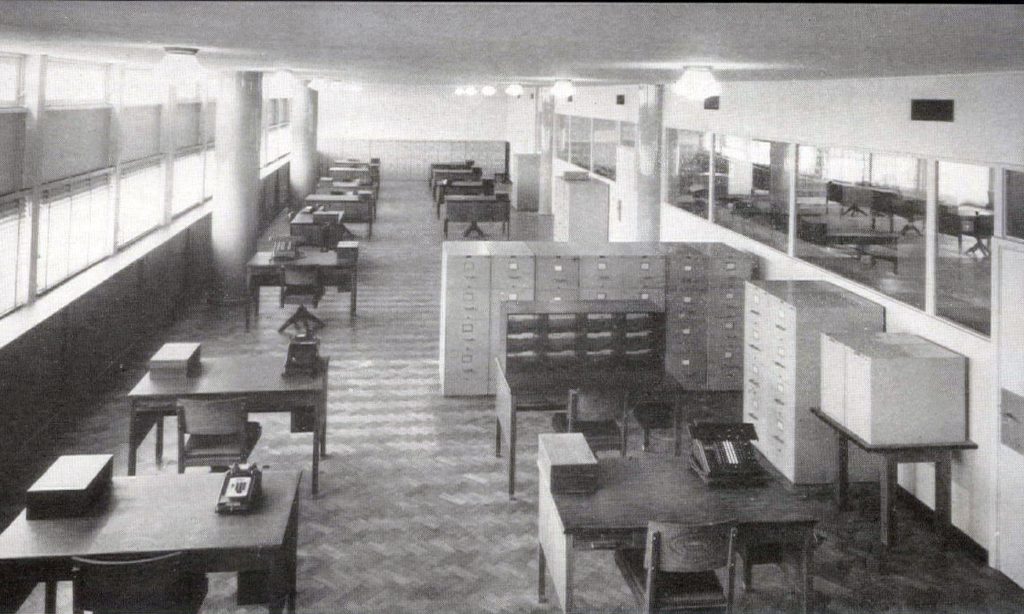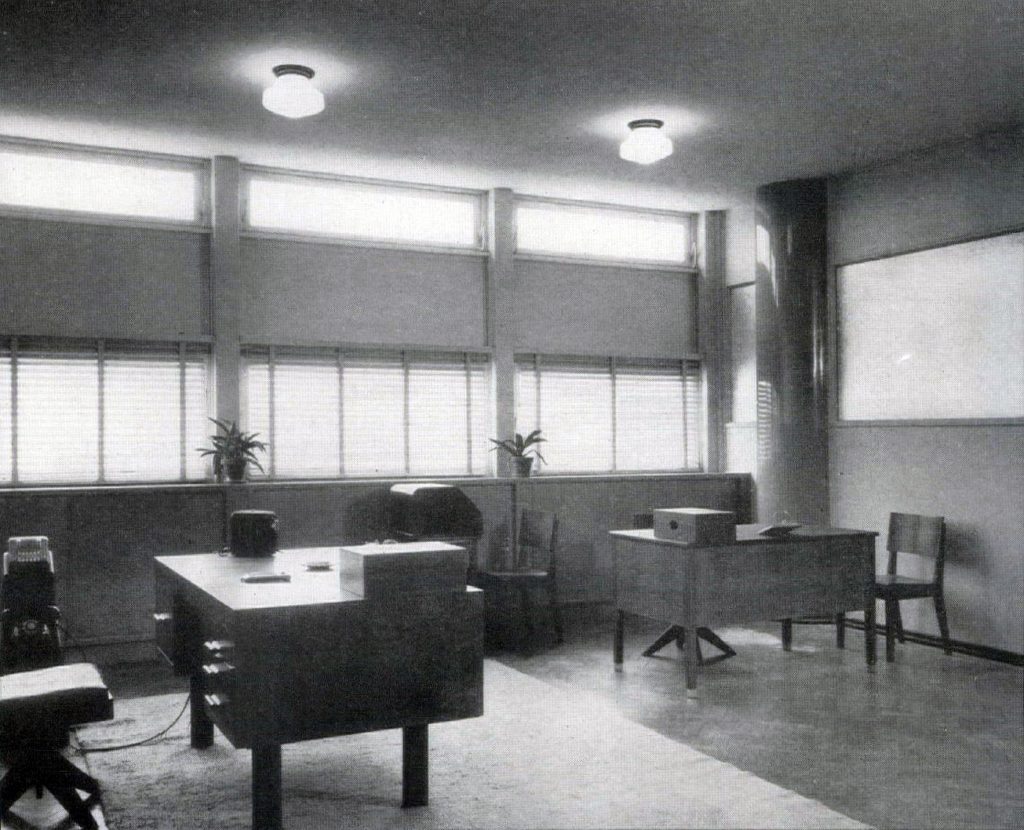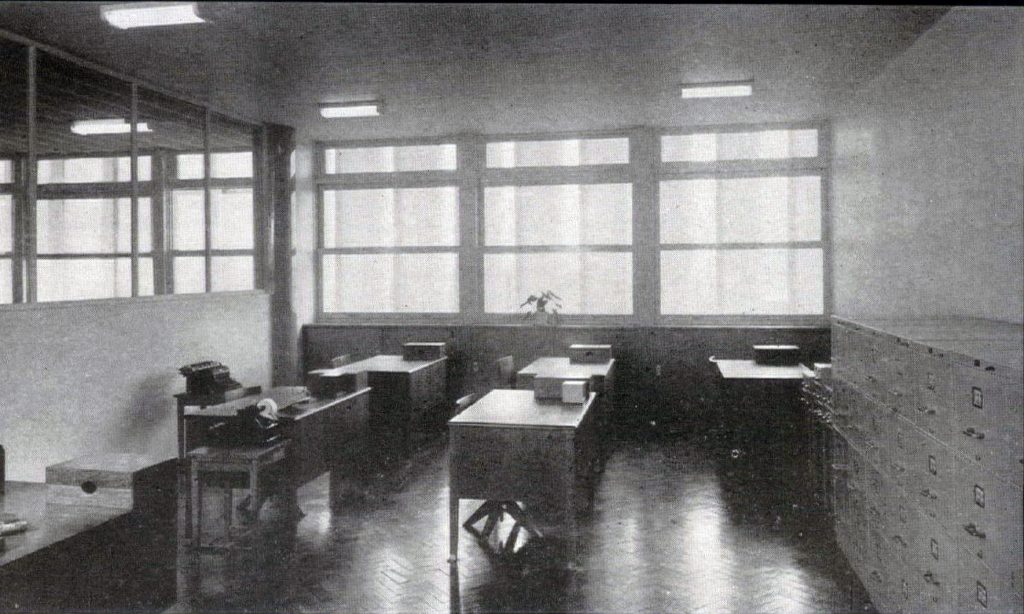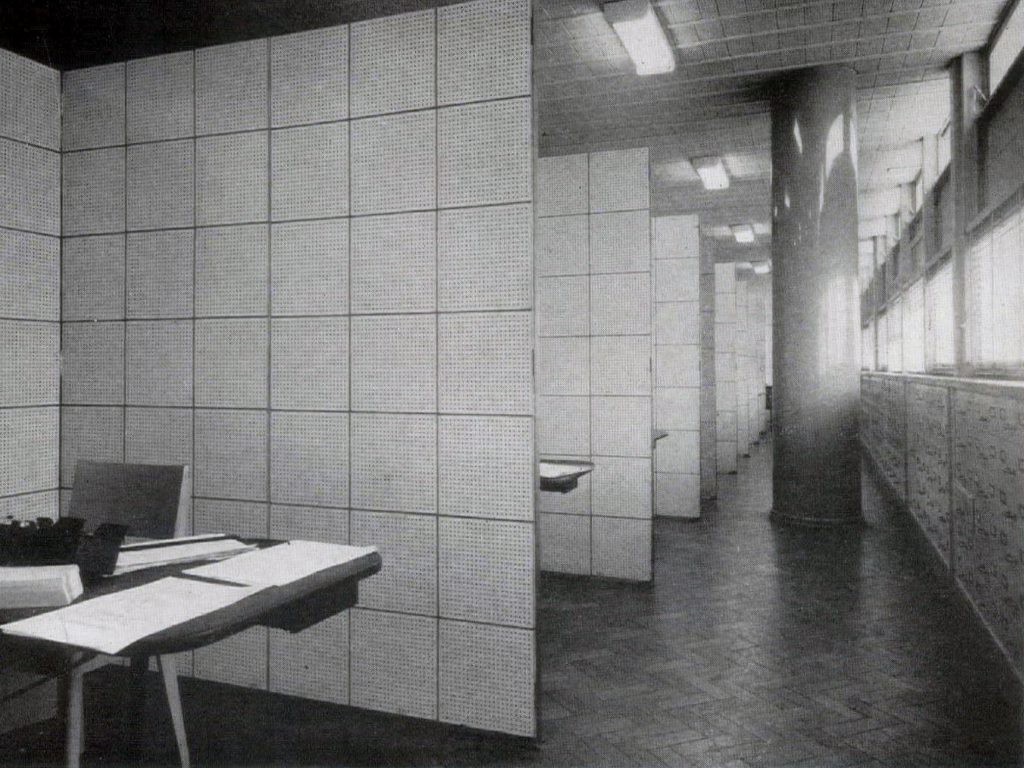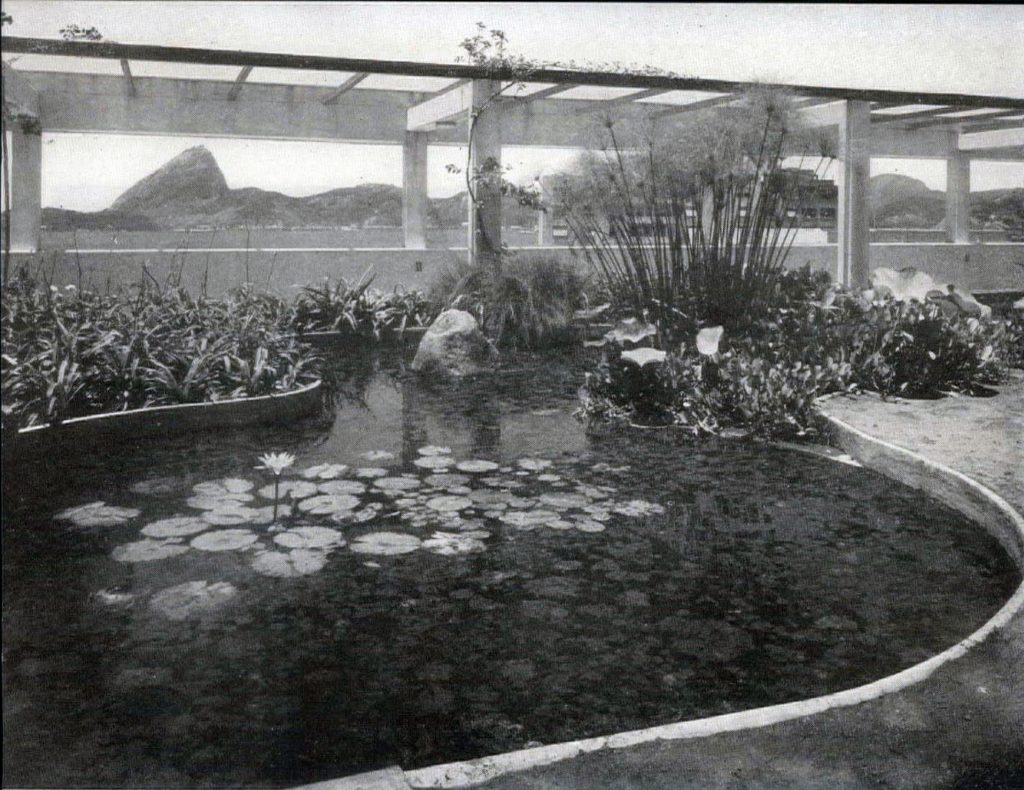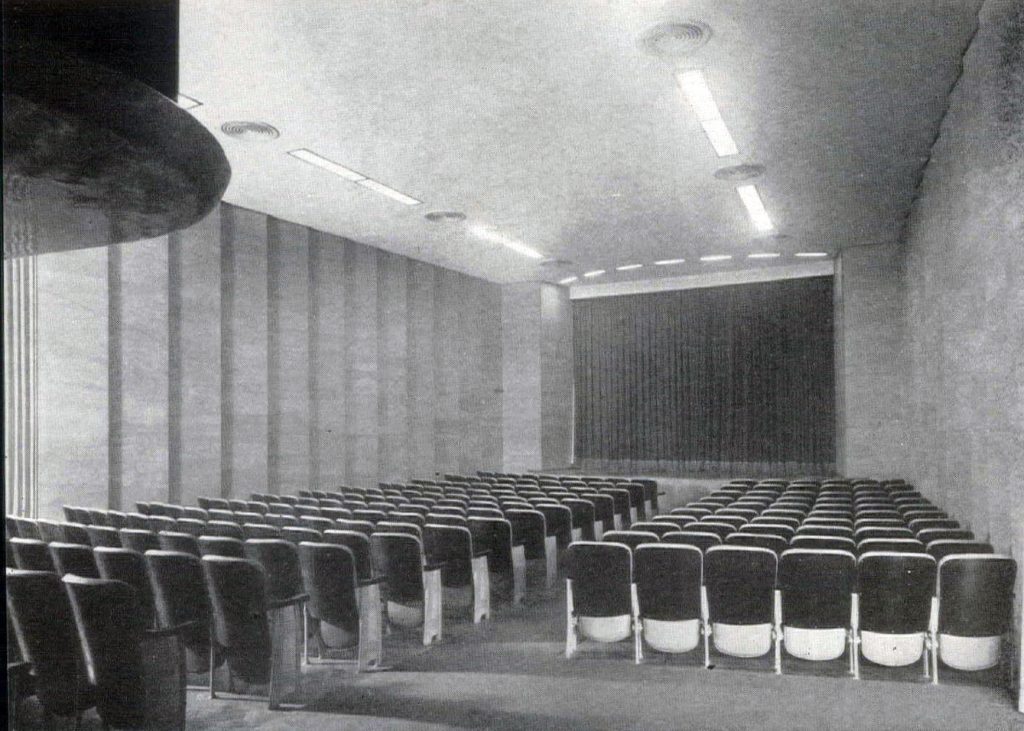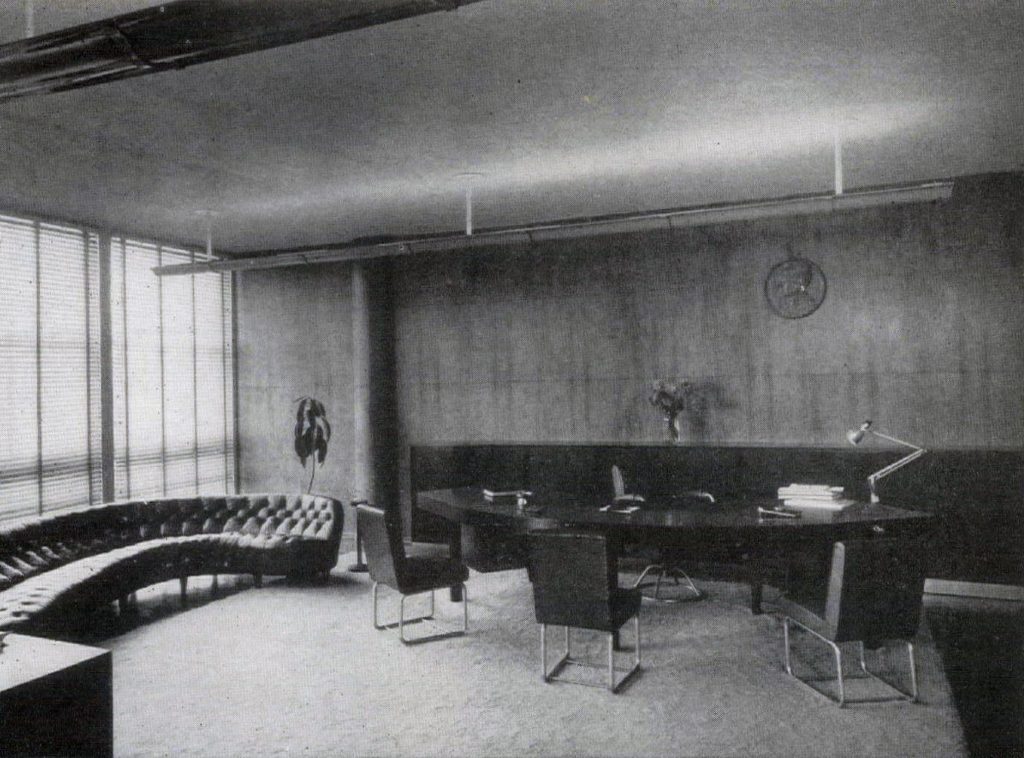This article is part of Ungreen, a series curated by Hidden Architecture where we attempt to create a resistance against some of the dogmas assimilated within contemporary discourse that sustainable architecture has to be “green”. We want to recover the ancestral knowledge that was shared among generations throughout history of humanity and defines how urban settlements have adapted to its weather conditions.This knowledge, inherent to vernacular architecture has been often used by modern or contemporary architectural practices to create new techniques or construction systems.
Este artículo es parte de Ungreen, una serie comisariada por Hidden Architecture donde tratamos de crear una resistencia contra algunos de los dogmas asimilados en el discurso actual que claman que la arquitectura sostenible tiene que ser verde. Queremos recuperar el conocimiento ancestral que ha sido heredado a través de generaciones a lo largo de la historia de la humanidad y que define como los asentamientos urbanos se han ido adaptando a sus condiciones climáticas. Este conocimiento, manifestado en la arquitectura vernácula se ha filtrado en ocasiones a prácticas arquitectónicas modernas o contemporáneas, evolucionado hacia nuevas técnicas o sistemas constructivos
***
Example: Sede do Instituto de Resseguros do Brasil, IRB
***
This article is an annex of the Chapter BRISE-SOLEIL from the series Ungreen. Because of the chapter’s length, I decided to focus on the main features of this climatic element and short historiography within the modern movement. In the following annexes, I will continue describing other projects developed with Brise-Soleils, mainly designed by the Roberto Brothers.
Este artículo es un anexo del capítulo BRISE-SOLEIL de la serie Ungreen. Debido a la longitud del capítulo, decidí concentrar en él las características principales de este elemento climático así como una breve historiografía durante el movimiento moderno. En sucesivos anexos, iré describiendo otros proyectos realizados principalmente por los Hermanos Roberto en el que usaron el Brise-Soleil como elemento compositivo de fachada.
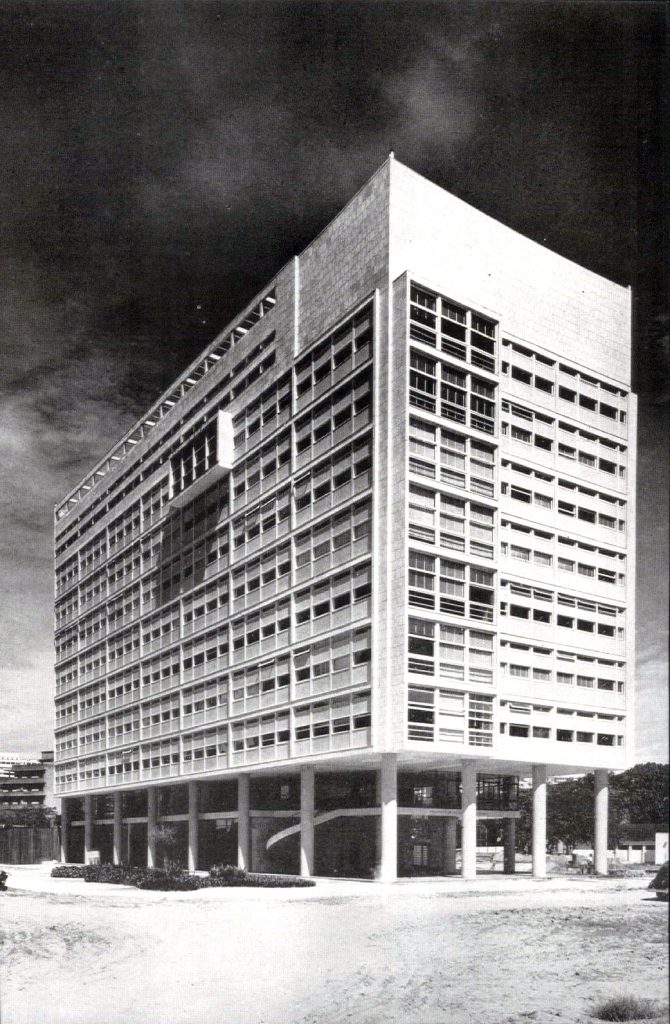
The Headquarters of the Insurance Institue of Brasil (IRB) was built between 1941 and 1944, five years later than the Headquarters of Brasilian journalists (ABI). The project was a continuation of the previous one because it used the same elements, although it was more precise and developed. The IRB is located a few blocks from the ABI building, and its main difference is the features of the site: the lot is at the end of an urban block and has three facades facing the city. Unlike the ABI, this provides the building an outstanding figure from the urban fabric of Rio de Janeiro.
La Sede do Instituto de Resseguros do Brasil (IRB) fue construido entre 1941 y 1944, cinco años más tarde que la Sede Associação Brasileira de Imprensa (ABI). El proyecto puede verse como una continuación conceptual del anterior ya que trabaja con los mismos elementos, aunque de un modo más preciso. El IRB se sitúa a unas pocas calles del ABI y su primera diferencia es que está en el final de una manzana estrecha por lo que brinda tres fachadas a la ciudad y ofrece un carácter aislado dentro de la trama urbana de Río de Janeiro.
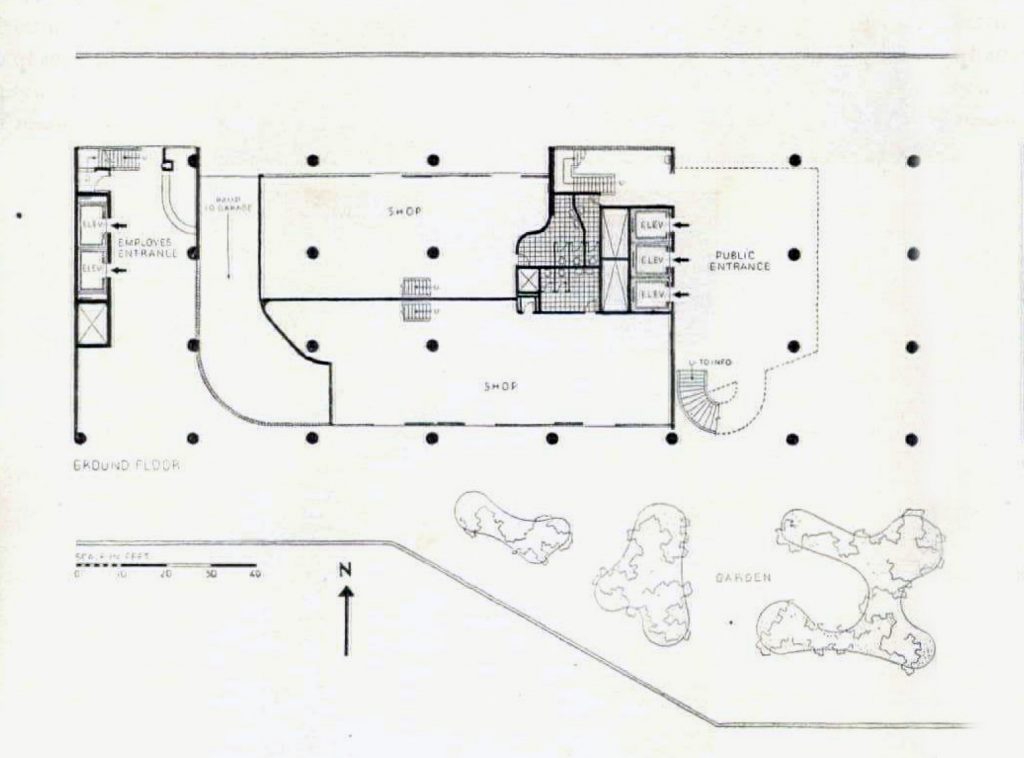
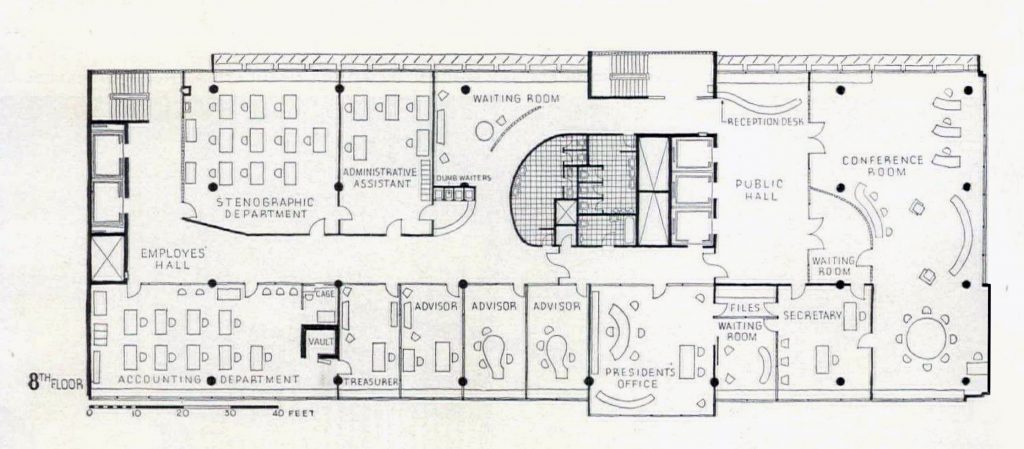
Its composition follows the modern movement’s aspirations and continues the same design process as the ABI: a regular grid with columns opens the city’s ground floor. It releases the upper levels from any structural restriction creating the prototypical free plan. The auditorium is on the second-to-last level. The last level is partially built with a bar and the double height of the auditorium. The rest has a garden terrace. The façade, unlike the ABI building, is more complex and does not only respond to the sun’s radiation, but it also takes into account the natural light of the interior spaces and ventilation. The north and south facades are designed differently, and each of them has a purpose within the building’s internal comfort.
Su composición sigue las aspiraciones del movimiento moderno y continúa el mismo proceso proyectual que el ABI: una malla regular de pilares abre la planta baja a la ciudad y libera a los niveles superiores de cualquier restricción estructural creando la prototípica planta libre. En el penúltimo nivel se sitúa el auditorio. El último se construye parcialmente para la doble altura del auditorio y un bar, el resto del espacio sirve como cubierta ajardinada y terraza del mismo bar. La fachada, a diferencia del ABI, es mucho más compleja y no solo responde a la incidencia solar sobre el edificio sino que también actúa mejorando las vistas de los trabajadores, la calidad lumínica en los espacios interiores y la ventilación interior. Las fachadas norte y sur son totalmente diferentes y cada una tiene un propósito dentro del confort interior del edificio.
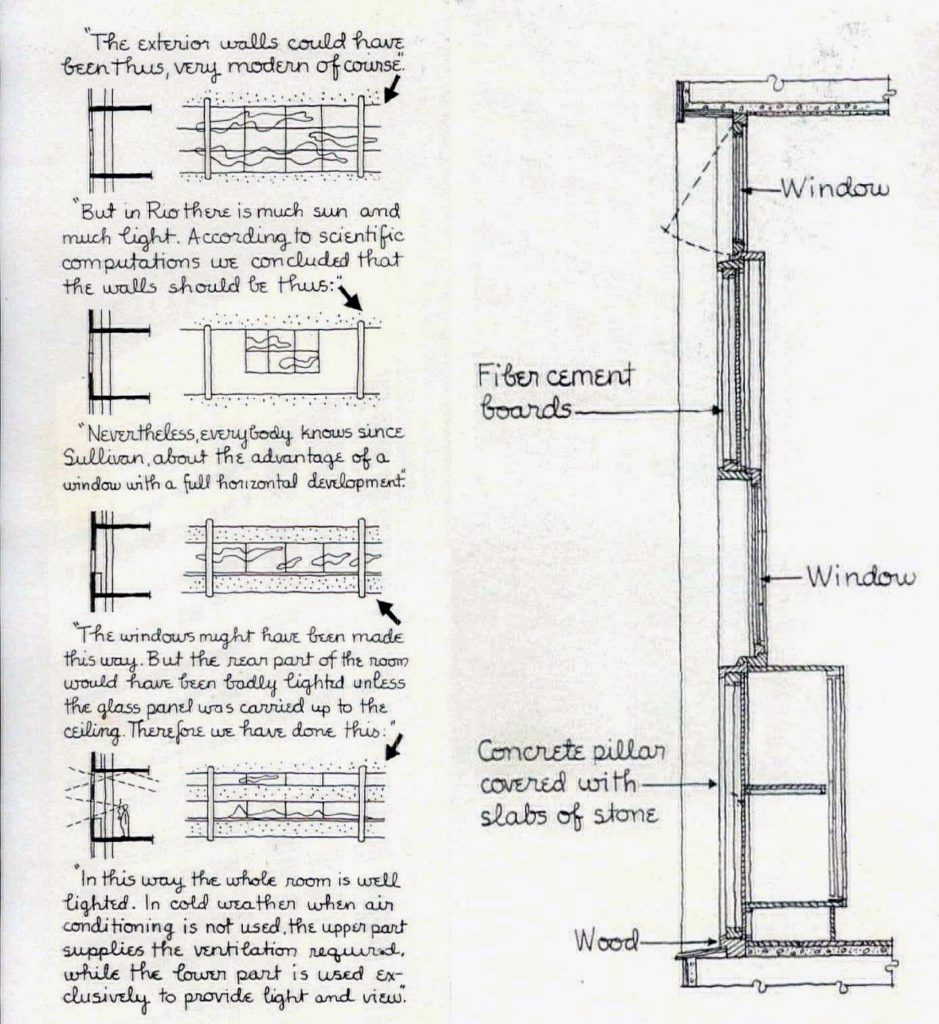
The south facade, without the direct sun (since the building is in the southern hemisphere), is almost flat, and its window module has four elements:
– The lower part has a fiber cement board (approximately one meter high) on the outer side and a cabinet on the inner side that runs on all the facade’s inner side. Then, a horizontal window allows a view without any interruption to the offices that are sat in their desks. Above the window, there is another fiber cement panel that limits the amount of glass in the north façade. Finally, the upper part of the module has a second top-hung window that introduces natural light to the building’s deeper areas. When the air conditioning is not working during the summer, the hot air lifts up and goes out through the window, allowing to lower the temperature naturally.
La fachada sur, con apenas incidencia solar directa (ya que el edificio está en el hemisferio sur) es prácticamente plana y su modulo de ventana se compone de cuatro elementos:
– En la parte inferior una placa de fibrocemento de un metro aproximadamente de altura cubre un armario corrido que se extiende prácticamente por toda la cara interna de la fachada. A continuación una ventana corrida permite una vista sin obstrucciones para los oficinistas sentados. Después un segundo panel de fibrocemento limita la cantidad de vidrio en la fachada norte. Finalmente una segunda ventana con apertura proyectante introduce iluminación a las áreas más profundas del edificio. En los días de verano, cuando el aire acondicionado no está en funcionamiento, se puede abrir esta ventana para permitir una mejor ventilación: el aire caliente sube y sale por la ventana, permitiendo regular la temperatura de forma natural.
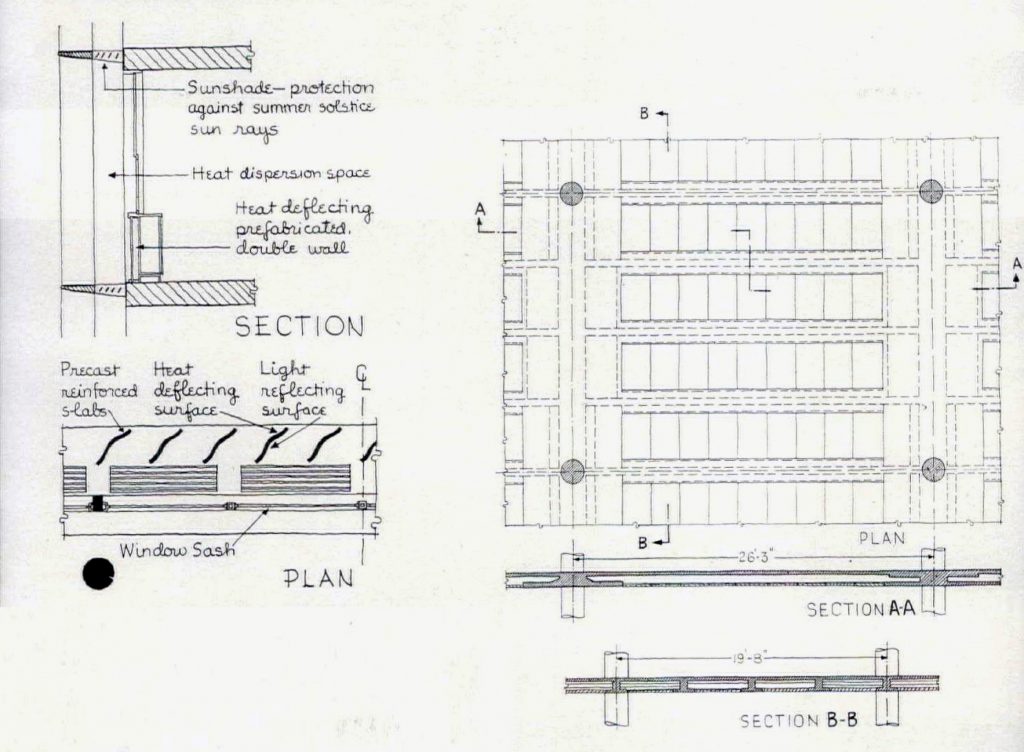
The modules of the north facade, with high solar radiation, has the following configuration:
– The lower part of the window module has a heat deflecting prefabricated double wall in the outer part and a cabinet in the inner part. The rest of the module has a double-hung window that maximizes the views of the exterior. In front of the window, there is a combined horizontal-vertical Brise-Soleil. The vertical sun-shades, built-in prefabricated concrete, are offset from the façade to provide an intermediate space heat dispersion space. The horizontal canopy has some slots to maximize the natural light during winter.
La fachada norte, con una alta incidencia solar tiene la siguiente configuración:
– La parte inferior de la cara interna se compone de un doble panel prefabricado que repele el sol y un armario interior. El resto de la cara interna tiene una ventana de guillotina que maximiza las vistas hacia el exterior. La parte exterior de la fachada tiene un Brise-Soleil combinado vertical y horizontal. Las lamas verticales construidas en hormigón prefabricado se separan de la fachada creando un espacio intermedio que dispersa el calor. El Brise-Soleil horizontal tiene una parte solida y otra con ranuras para maximizar la entrada de luz en los días de invierno.
The system’s precision is broken with the projection of the staircases to the exterior through a glass brick, some opaque walls in the last floors, and a cantilever on the eighth floor to highlight the president’s offices.
La precisión del sistema de ambas fachadas se rompe con la proyección de las escaleras hacia el exterior mediante un ladrillo de vidrio, unos muros opacos en las últimas plantas y un voladizo en la planta octava para la oficina del presidente. ´
All images from Architectural Forum Magazine, August 1944
