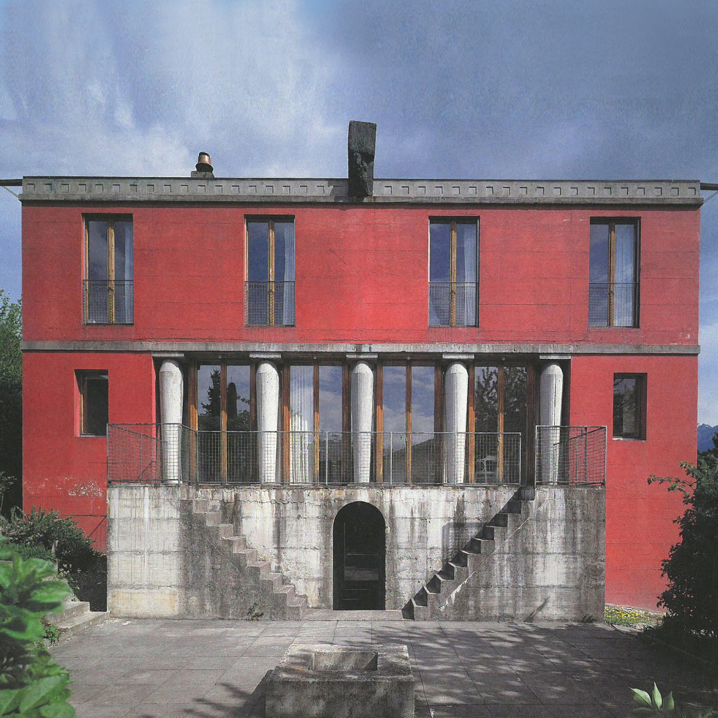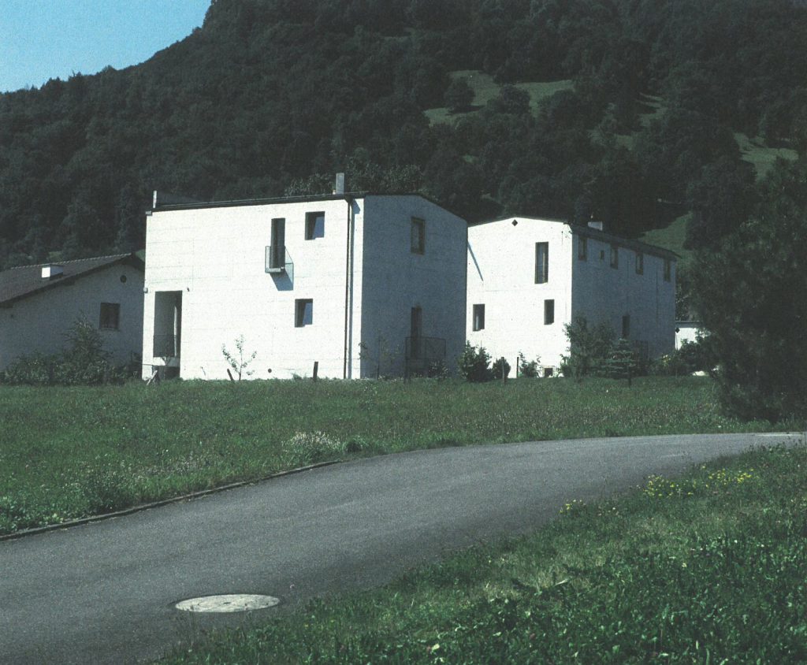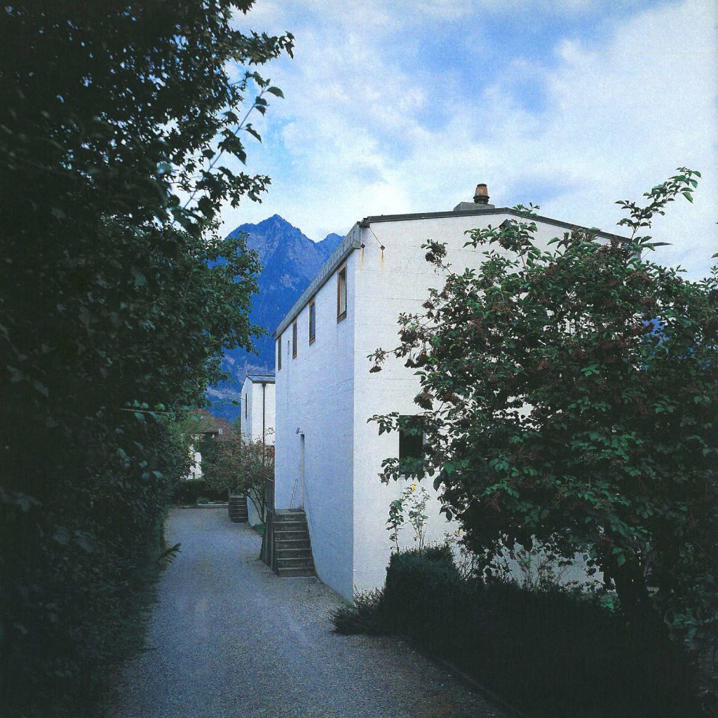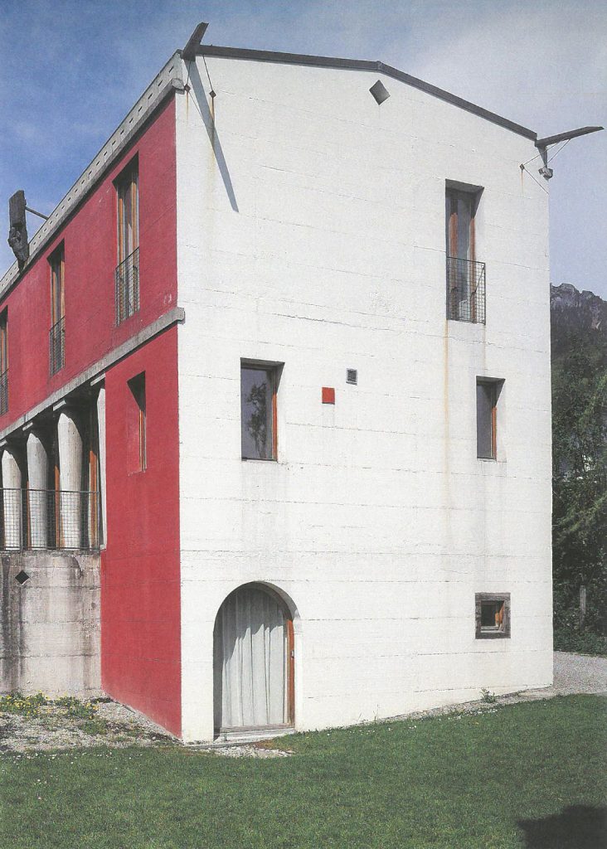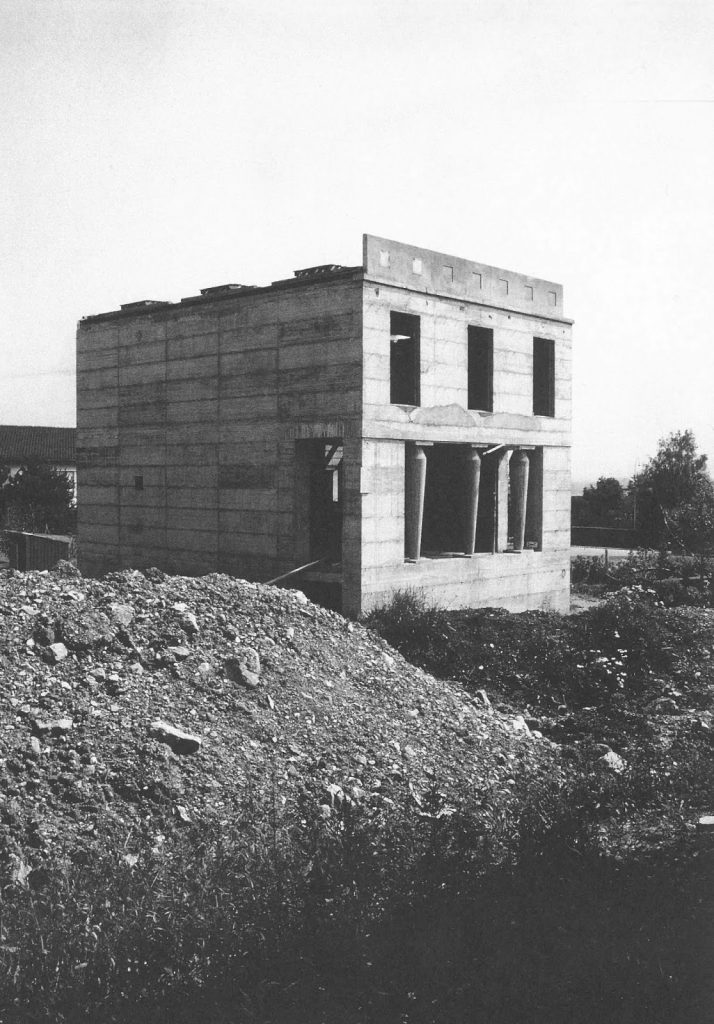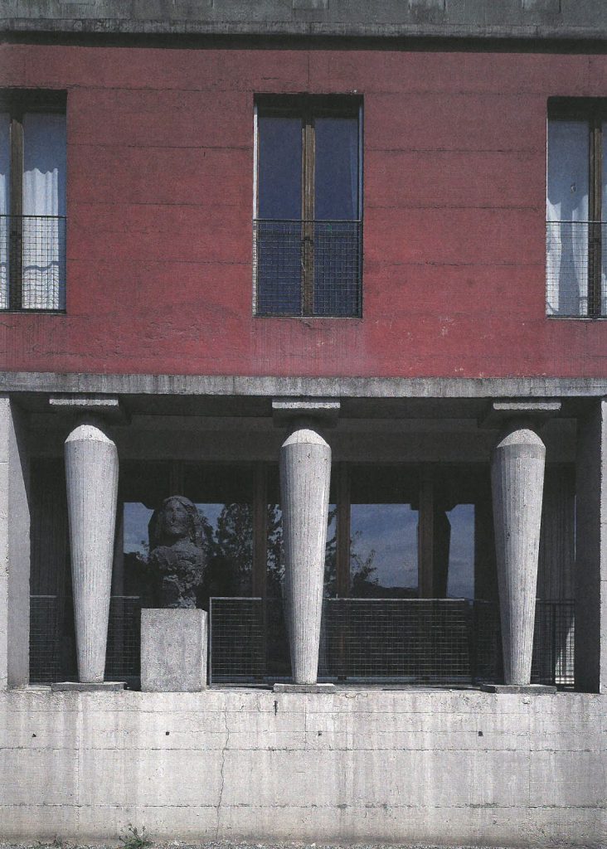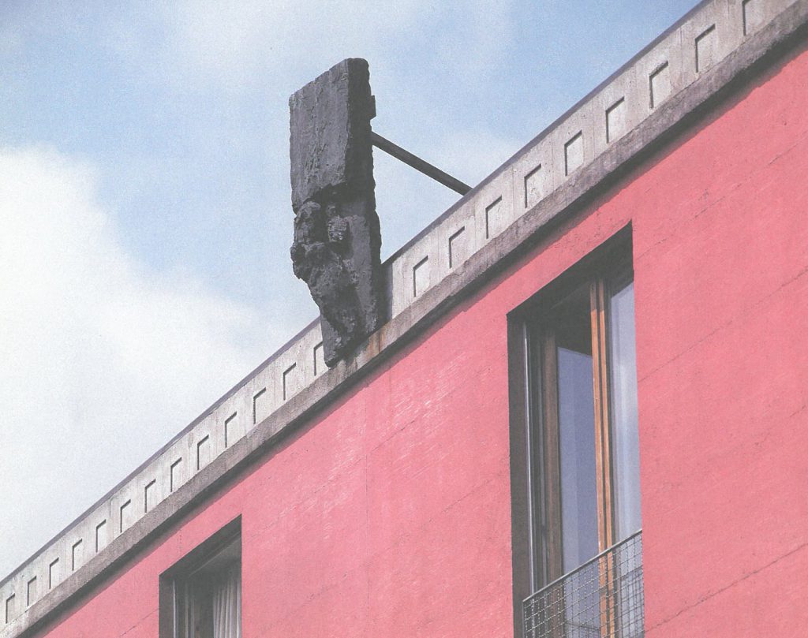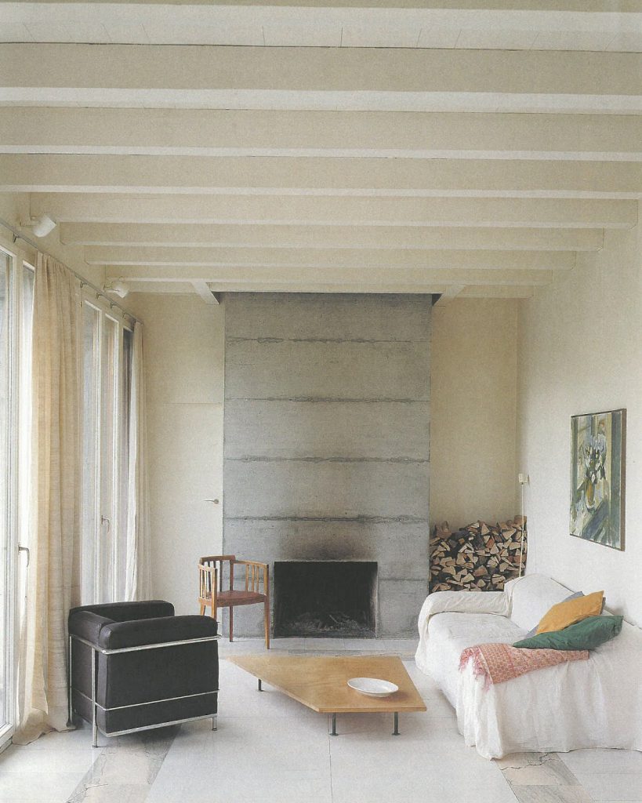A friend of mine had bought a leftover piece of larger construction site, a trapezoidal parcel, and wanted to build a house on it. In fact there was room on the site for a complex of buildings, two houses with a small structure for the garage. Because of my connection with the client I was able to begin building early. At the time, as a young man, I believed that a house had to have a main façade. But I knew of buildings that were oriented towards the garden, rather than the street. So that is what I did here. In the larger house all the important rooms are placed along this façade. The ground floor has a large living and dining area, with a library on one side and a kitchen on the other. The level above has four bedrooms. The ones at aither end are smaller. This is because I wanted to place their windows closer to the corners, to give tension to the façade. At the time I thought that windows had to be in the middle of a room, I did not consider postitioning them asymmetrically. Now I had a big problem. I had a very clear idea of the structure ( it is usually the thing you begin with when you are young) but I did not know where to put all the important service spaces. I could not put them along the main façade, or in a projecting bay. So I thought about their various functions, divided them up into their different component: washbasin, bath wc, storage; and place them in the corridor. The floors on the main level are in marble, and have underfloor heating. The upper floors are in wood, laid directly on top of the concrete structure to avoid cold bridges. The smaller house, which is at the end of the complex, is different. Its main floor is organized in three distinct zones: loggia, living space, service spaces. It too has marble on the ground floor and wood on the upper floor. The interior walls are finished to a high standard, as the house was to be sold on completion and we could not anticipate the tastes of the new owners.
Two single-family houses
- Author: Peter Märkli
- Location: Switzerland (Trübbach/Azmoos)
- Year: 1982
- Function: Individual Housing
- Elements: Facade
- Status: Built
- Tags: atrium, Colour, concrete, Post-Modernism
Un amigo mío había comprado un pedazo sobrante de un lugar de construcción más grande, un paquete trapezoidal, y quería construir una casa en él. De hecho, había espacio en el sitio para un complejo de edificios, dos casas con una estructura pequeña para el garaje. Debido a mi conexión con el cliente, pude comenzar a construir temprano. En ese momento, cuando era joven, creía que una casa tenía que tener una fachada principal. Pero sabía de edificios que estaban orientados hacia el jardín, en lugar de hacia la calle. Entonces eso es lo que hice aquí.
En la casa más grande todas las habitaciones importantes se colocan a lo largo de esta fachada. La planta baja tiene una gran sala de estar y comedor, con una biblioteca en un lado y una cocina en el otro. El nivel superior tiene cuatro habitaciones. Las que están en un extremo son más pequeñas. Esto es porque quería colocar sus ventanas más cerca de las esquinas, para dar tensión a la fachada. En el momento en que pensé que las ventanas tenían que estar en el medio de una habitación, no consideré posicionarlas asimétricamente. Ahora encontré un gran problema. Tenía una idea muy clara de la estructura (generalmente es lo que se empieza cuando eres joven), pero no sabía dónde ubicar todos los espacios de servicio importantes. No pude colocarlos a lo largo de la fachada principal ni en un nuevo espacio. Así que pensé en sus diversas funciones, las dividí en sus diferentes componentes: lavabo, baño, almacenamiento; y los coloqué en el pasillo. Los pisos en el nivel principal son de mármol y tienen calefacción por suelo radiante. Los pisos superiores son de madera, colocados directamente sobre la estructura de hormigón para evitar puentes fríos. La casa más pequeña, que está al final del complejo, es diferente. Su planta principal está organizada en tres zonas distintas: galería, sala de estar, espacios de servicio. También tiene mármol en la planta baja y madera en el piso superior. Las paredes interiores están terminadas a un alto nivel, ya que la casa se iba a vender al finalizar y no podíamos anticipar los gustos de los nuevos propietarios.
Peter Märkli
